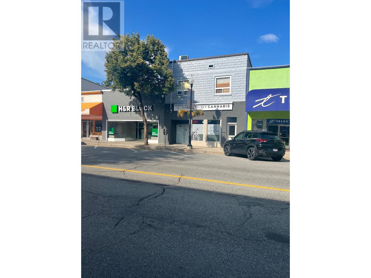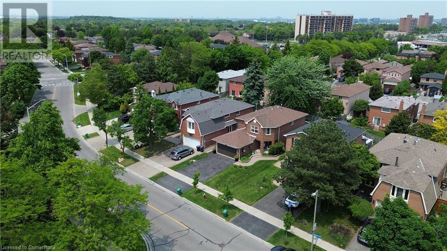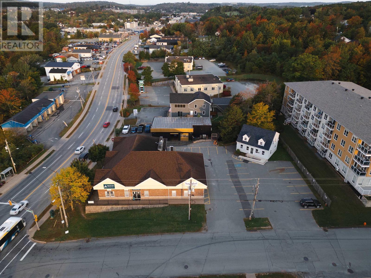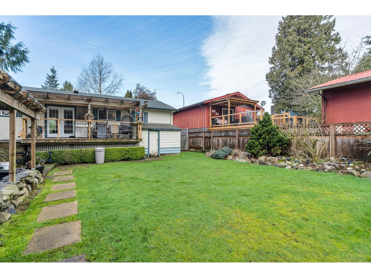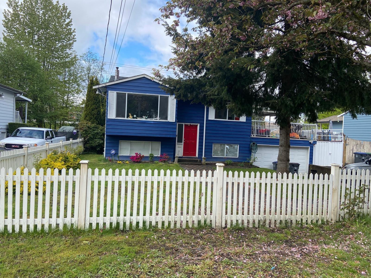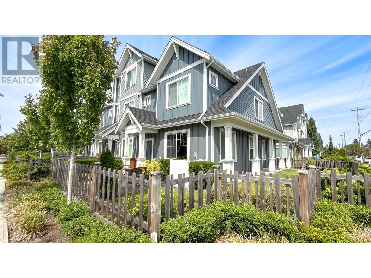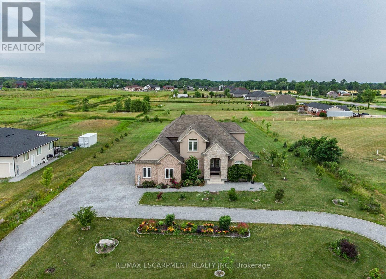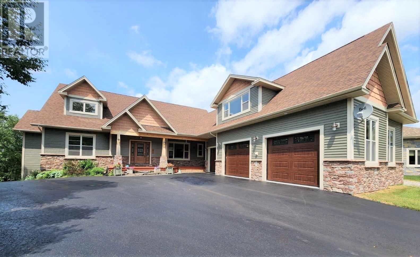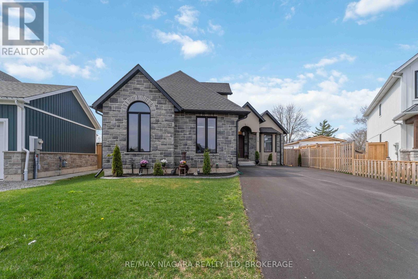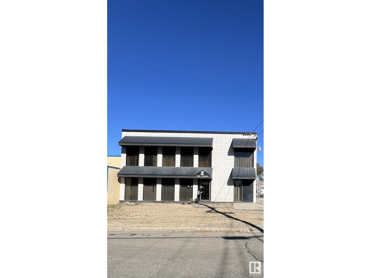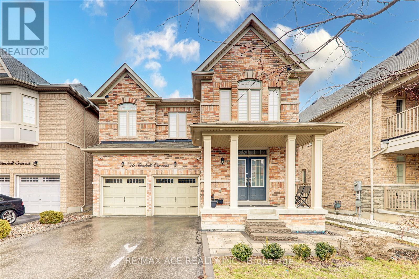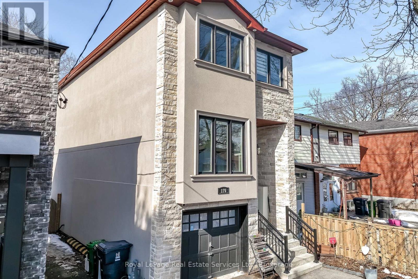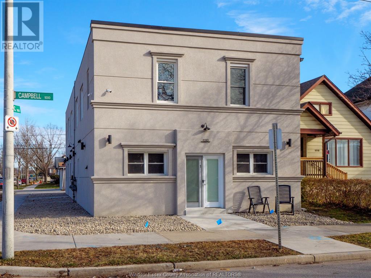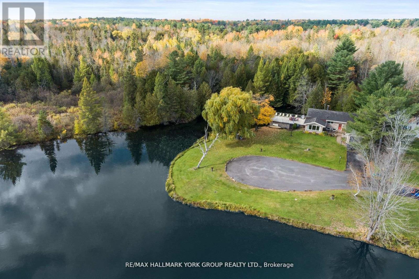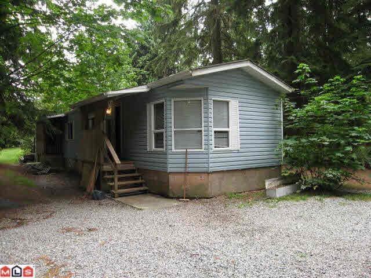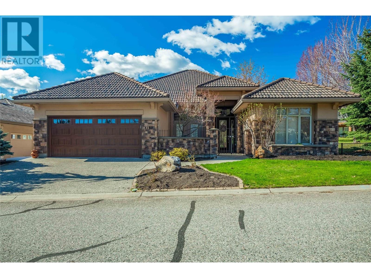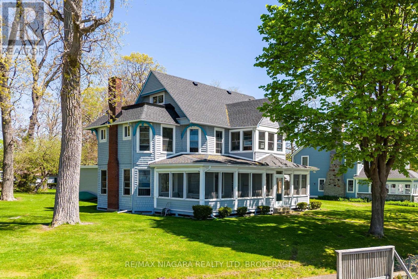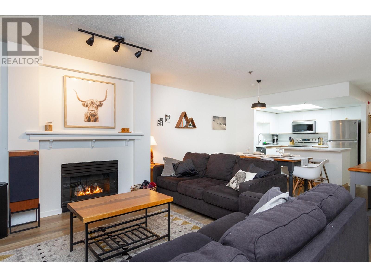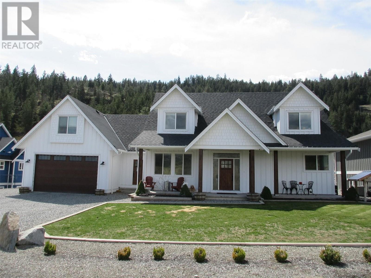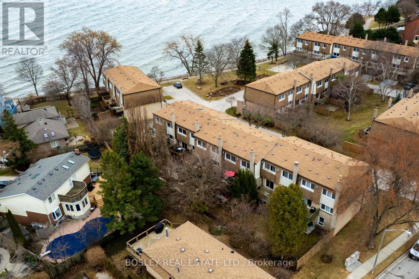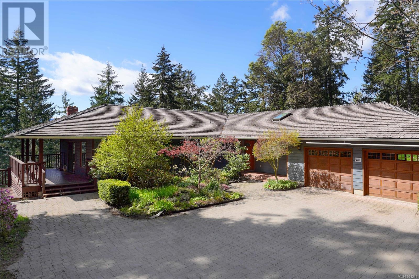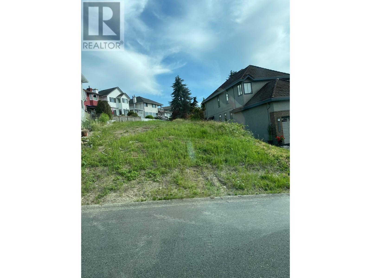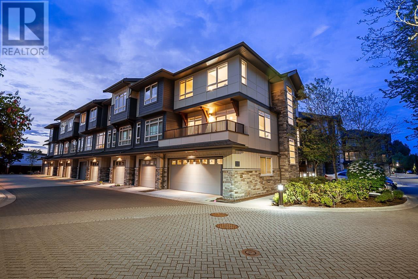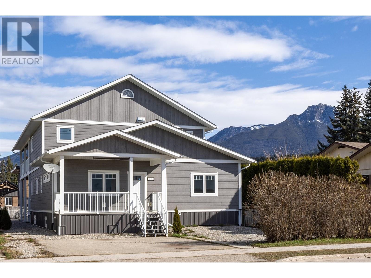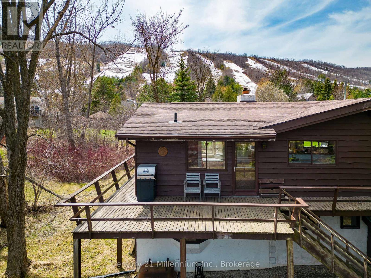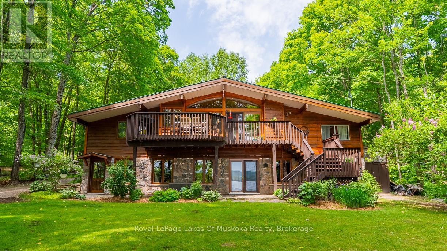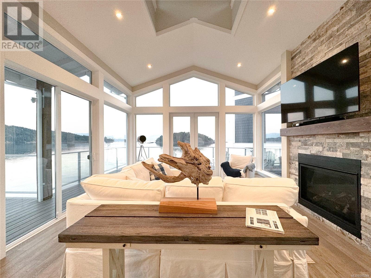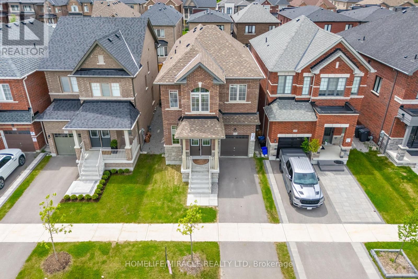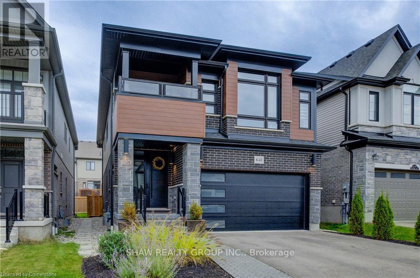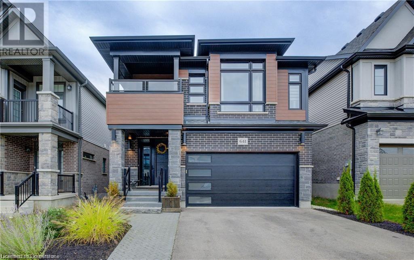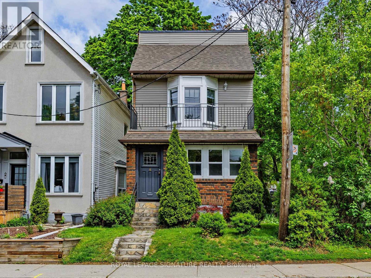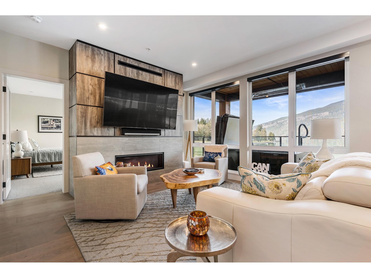1463 Bay Avenue
Trail, British Columbia
THIS PROPERTY IS NICELY LOCATED IN DOWNTOWN TRAIL CLOSE TO THE NEW LIBRARY, SELKIRK COLLEGE AND THE BANK OF MONTREAL. THIS EXCELLENT LONG TERM INVESMENT PROPERTY INCLUDES A LEASE WITH A LARGE CANNABIS RETAILER. CLOSE TO ONE MILLION DOLLARS ON TENANT IMPROVEMENTS HAVE BEEN COMPLETED. THE BUILDING ALSO HAS FIVE APARTMENTS THAT HAVE ALL BEEN REFURBISHED. CALL YOUR REALTOR TODAY! (id:60626)
RE/MAX All Pro Realty
6827 Edenwood Drive
Mississauga, Ontario
Absolutely Gorgeous This exquisite home boasts 4 spacious bedrooms and 4 designer bathrooms, Enjoy hardwood flooring throughout the main floor, fully finished basement, this home offers plenty of luxurious living space for families of all sizes. The ground floor boasts a separate laundry room, Open concept living & dining make entertaining guests a true pleasure. Separate Family Room With Fireplace . Kitchen and breakfast area Walkout to the beautiful patio W/ covered Deck and enjoy the fresh air. Spectacular Bedrooms Upstairs W/ Magnificent Organized Closets, Large Washrooms With Selected Vanity, Bathtubs, Showers, Finish. Basement W/ Wet Bar, 3Pc Bath & Extra Storage .Shed in the backyard converted to setting area for morning coffee or if working from home to enjoy the green and beautiful area in the back yard Walk To Schools, Mins To 401/403/407/Shops/Go (id:60626)
Royal LePage Signature Realty
6827 Edenwood Drive
Mississauga, Ontario
Absolutely Gorgeous This exquisite home boasts 4 spacious bedrooms and 4 designer bathrooms,Enjoy hardwood flooring throughout the main floor, fully finished basement, this home offers plenty of luxurious living space for families of all sizes. The ground floor boasts a separate laundry room, Open concept living & dining make entertaining guests a true pleasure. SeparateFamily Room With Fireplace . Kitchen and breakfast area Walkout to the beautiful patio W/covered Deck and enjoy the fresh air.Spectacular Bedrooms Upstairs W/ Magnificent Organized Closets, Large Washrooms With SelectedVanity, Bathtubs, Showers,Finish. Basement W/ Wet Bar, 3Pc Bath & Extra Storage area .Shed in the backyard converted to setting area for morning coffee or if working from home to enjoy the green and beautiful area in the back yard Walk To Schools, Mins To 401/403/407/Shops/Go (id:60626)
Royal LePage Signature Realty
1 Pinehill Drive
Lower Sackville, Nova Scotia
HIGH VISIBILITY PRIME LOCATION IN HEART OF SACKVILLE. 1 Pinehill Drive is a 5,126 sf 1 level multi-tenanted commercial office building fully leased. The building, built 2009, has a poured concrete foundation with wood frame construction and brick exterior. The building site is on a 16, 329 sf lot, located on the high traffic/visibility corner of Sackville and Pinehill Drive and has 15 paved marked parking spaces. The building is fully occupied with 3 long term, excellent tenants. The property is well maintained and shows immaculate! (id:60626)
Exp Realty Of Canada Inc.
186 Avenue W Rural Foothills Avenue W
De Winton, Alberta
16.04 ACRES within 2 minutes of Calgary. Experience natural beauty and versatility on this expansive lot. Situated at the edge of a valley, the property offers captivating views of distant mountains across the southwest horizon and includes a grove of trees. The land gently slopes, offering elevated views, while the flat valley bottom provides development opportunities. An operational well offersa valuable resource for future use which is located just north of a grove of trees. Whether you envision a hillside retreat or a valley estate, this lot is the ideal canvas to bring your vision to life. Enjoy the tranquility of quiet rural living with nearby amenities. Whether you're seeking a peaceful retreat, the chance to develop two lots, or a dream home, this property offers the perfect blend of beauty and potential. Create your own slice of paradise in this breathtaking landscape. (id:60626)
Trec The Real Estate Company
6024 128 Street
Surrey, British Columbia
Updated and well-maintained home with rear lane access, and a spacious OVERSIZED detached garage, (34x25), lane access! ideal for shop work and the automobile enthusiast! Enjoy a picturesque Koi Pond and a tranquil backyard retreat. The property boasts unbeatable convenience with a bus stop right at the doorstep. The basement features 2 bedrooms, which could be easily converted to a suite, a stylish bar, a gym, and a dedicated music area. Big upside for redevelopment. An ideal home for comfortable living or future development opportunities! (id:60626)
Exp Realty Of Canada
10701 141 Street
Surrey, British Columbia
Prime Investment Opportunity! Spacious 6 Bed 2 bath home on a large lot with recent updates: new roof, flooring, bathrooms, renovated kitchen, fresh paint, and two laundries. Private backyard, large shed, and prime location near SkyTrain, SFU, hospital, parks, rec center, and shopping. Great Cash Flow: Rented for $5,500/month ($3,000 upstairs + $2,500 suite). Ideal Layout: 3-bed, 2-bath main home + 3-bed basement suite. Future Development: Zoned for fourplex + garden suites (check city). Close to Surrey Central & transit. Live, invest, or redevelop-don't miss this! (id:60626)
Century 21 Coastal Realty Ltd.
4 7780 Bridge Street
Richmond, British Columbia
Welcome to this rare 2-level, 4-bedroom townhome at Bryton Court by Jacken Homes. This bright and spacious corner unit offers 1,398 sqft of interior space and a 478 sqft private fenced yard, totaling 1,876 sqft of functional living. Enjoy upgraded stainless steel appliances, granite countertops, air conditioning, upgraded flooring, beautiful cabinetry, a kitchen pantry, and a large walk-in closet in the primary bedroom. Includes a full laundry room with sink, side-by-side double garage, and built-in vacuum system for added convenience. A rare opportunity for downsizers or families looking for a home-like layout in a quiet Richmond community. (id:60626)
Sutton Group Seafair Realty
270 Farr Street
Pelham, Ontario
Prepare to be WOWED by this spectacular 3700+ sq ft 2 stry 4+1 & 4+1 bath on almost 1.4 acres with a finished basement. California shutters and engineered hardwood floors through out and all bedroom closets . This home offers plenty of room for the growing family with a large foyer, office space and living room, 2 pce powder room and the convenience of main floor laundry. The rear of the home offers a Kitchen fit for a chef w/upgraded appliances, stone counter tops, great sized island for extra prep space and plenty of cabinets and counter space, Fam Rm with gas FP and Din Rm. with walk-out to the amazing back yard. It does not stop there this ideal set up offers main floor master with W/I closet and a spa like 5 Pce ensuite. Upstairs offers 3 spacious beds and two 4 pce. Baths. One bed offers ensuite and 2 have W/I closets and there is also a bonus loft. The basement offers even more living space with Rec Rm, additional Bed Rm, Games Rm, 4 pce bath and plenty of storage. This is the PREFECT HOME FOR YOUR FAMILY and ENTERTAINING there is ample space inside and out for family games, movies and so much more! MUST SEE this sprawling home and lot to APPRECIATE IT! (id:60626)
RE/MAX Escarpment Realty Inc.
28 Bowater Boulevard
Pasadena, Newfoundland & Labrador
Executive living at its finest! Welcome to this stunning executive 6397 sq ft.,5 bed, 6 bath, Arts & Crafts style, walk out bungalow in the sought after neighborhood of South Brook Point, Pasadena. Located on a 0.61-acre lot with 228ft of sandy beachfront access, this home is truly the best lake front property in Western NL. A large open concept, custom oak kitchen includes high-end appliances and solid surface Corian countertops plus a large walk-in pantry. Overlooking the kitchen is the large 12-14 guest dining room with 1 of 3 wood burning fireplaces, a custom oak tray ceiling above and a stunning lake side view. Just off the kitchen is a sun/family room with a redwood cedar ceiling, a 2nd wood burning fireplace, & a large window to enjoy lake views year-round. The Primary bdrm has a breathtaking view of the lake & includes a large walk-in closet with custom cabinetry & a large ensuite with dual sinks, a jetted soaker tub & steam shower for ultimate relaxation! On the main floor is 2nd bdrm with its own ensuite, & a den-office that could easily be a 3rd bdrm. Down the hall is the main floor laundry room, a 2-pc bath,& mud room with access to a 3-bay garage. Above the garage is a large office with adjoining bdrm & a 3pc bath; this would make an excellent in-law or nanny suite. The fully finished, walk-out basement has 2 large bdrms, 3pc bath, a large family room with the 3rd wood burning fireplace, a theater room & an additional lower garage for storing all your outdoor toys with easy access to the lake. The enormous green space backyard includes a small vegetable garden area, a fire pit with stone walkways to the large 550 sq ft deck to entertain guests and taking in the lake views and breathtaking sunsets & access to the beach. An ideal home for professionals, work-from-home folks or for a family looking for a safe “Investment in a Lifestyle”. (id:60626)
RE/MAX Realty Professionals Ltd. - Corner Brook
3555 Canfield Crescent
Fort Erie, Ontario
Welcome to this beautifully crafted executive bungalow built in 2022, set on a generous lot in the prestigious new Black Creek Niagara luxury community. Designed with care and built to the highest standards, this home showcases masterful craftsmanship, premium materials, and impeccable finishes throughout. The open-concept layout flows effortlessly from the soaring 12-foot foyer into the expansive great room, elegant dining area, and gourmet kitchen culminating in a stunning, enclosed three-season terrace perfect for relaxing or entertaining. The main level features two spacious bedrooms, including a luxurious primary suite with a spa-inspired ensuite and walk-in closet. A second full bathroom and a convenient main-floor laundry complete the level. The kitchen is a chefs dream, boasting custom cabinetry, a large island with a double sink, granite countertops, and top-of-the-line stainless steel appliances. Downstairs, the fully finished basement with 8.5-foot ceilings offers incredible versatility complete with two additional bedrooms, a full kitchen and dining area, a large recreation room with fireplace, a full bathroom, laundry, and a private entrance making it ideal as an in-law suite or guest quarters. Additional highlights include a spacious double-car garage, a finished driveway, and professional landscaping in both the front and back yards. Ideally located just minutes from the Niagara River, top golf courses, the QEW, Buffalo, and Niagara Falls plus less than 10 minutes from the future Niagara Hospital now under construction this exceptional home truly has it all. A must-see property that blends elegance, functionality, and location into one perfect package. (id:60626)
RE/MAX Niagara Realty Ltd
967 Osprey Dr
Duncan, British Columbia
Tucked away in the highly sought-after Marine View Estates of Maple Bay, this beautifully renovated 2,821 sq. ft. home sits on a sprawling 1+ acre lot, offering the perfect blend of modern luxury and coastal charm. Every detail has been meticulously updated, featuring a brand-new custom kitchen by McPherson Cabinetry with top-of-the-line Dacor and Bosch appliances, elegantly remodeled bathrooms, fresh flooring, a new heat pump, updated exterior decks, a striking stone fireplace, and so much more—it truly must be seen to be appreciated! vaulted ceilings enhance the bright, open-concept design, while the spacious primary suite offers a private retreat with a luxurious ensuite. Enjoy panoramic views from the rooftop deck, take advantage of the large pantry for effortless organization, and appreciate the convenience of a double garage. Located just minutes from marinas, beaches, and charming local pubs, this home is ideal for those who love an active, outdoor lifestyle. Whether you're boating, kayaking, or simply soaking in the stunning natural surroundings, this move-in-ready estate places you in the heart of it all. Don't miss this rare opportunity—schedule your private viewing today! (id:60626)
Sotheby's International Realty Canada (Vic2)
10252 Long Road
Lake Country, British Columbia
Experience elevated Okanagan living in this stunning custom two-storey home, thoughtfully designed for seamless indoor-outdoor living. Situated on a flat, southwest-facing lot, this home offers over 1,200 sq. ft. of patio space, a 14' x 28' saltwater pool with automatic cover, the main floor features a spacious, step-free entry, leading into an open-concept layout. Ceiling-mounted heaters, built-in speakers, automated sun screens, and premium Basalite pavers—perfect for entertaining. Lounge poolside, gather around the natural gas fire table. Equipped with electric automated blinds throughout, offering effortless light control and privacy. The main-floor primary suite is a private retreat, featuring a 10' x 9' walk-in closet, dual vanities, heated tile floors, a soaker tub, floor-to-ceiling tiled shower with rain head, and a private water closet. The kitchen includes a 36” six-burner gas range, counter-depth fridge, ample cabinetry, and direct flow into the main living space anchored by a 48” linear Napoleon fireplace. A whole-home water filtration system, plus an additional drinking water purification unit, ensures quality water throughout. Smart home features include Control4 automation, managing eight built-in speakers across the main floor and patio. Upstairs, discover three oversized bedrooms, each with custom built-in closets, plus a beautifully appointed 5-piece bathroom with dual vanities. Wide plank hardwood flooring spans both levels. (id:60626)
Cir Realty
37867 Cabot Trail
Ingonish, Nova Scotia
Seize a unique opportunity to own a beloved and well-established business located in the heart of Ingonish, on the bustling Cabot Trail. This vibrant property (operational year-round) has been a cornerstone of the local area offering a blend of convenience items, groceries, local products and a take-out kitchen. With an added seasonal twist of an ice cream and confectionary shop. This opportunity presents an established business, a well-maintained building, prime location, spacious lot and ample growth potential. With a track record of success and a growing business, this variety store offers a solid foundation for continued and expanded profitability. The building, built in 1985, has been meticulously maintained and upgraded reflecting an ongoing investment back in to the property. Situated on a spacious 20,000 sqft lot the property provides ample parking and outdoor seating in addition to expansion potential. With Ingonish poised for strong continued growth, this presents a prime opportunity for investment in to a thriving business and the future of Ingonish. Reach out to learn more and dont miss your chance to own a cornerstone business, in a rapidly developing area. (id:60626)
RE/MAX Park Place Inc.
113 Maplestone Drive N
North Grenville, Ontario
Maplestone Lakes welcomes GOHBA Award-winning builder Sunter Homes to complete this highly sought-after community. Offering Craftsman style home with low-pitched roofs, natural materials & exposed beam features for your pride of ownership every time you pull into your driveway. Our Windsong model (designed by Bell &Associate Architects) offers 1500 sf of main-level living space featuring three spacious bedrooms with large windows and closest, spa-like ensuite, large chef-style kitchen, dining room, and central great room. Guests enter a large foyer with lines of sight to the kitchen, a great room, and large windows to the backyard. Convenient daily entrance into the mudroom with plenty of space for coats, boots, and those large lacrosse or hockey bags. Customization is available with selections of kitchen, flooring, and interior design supported by award-winning designer, Tanya Collins Interior Designs. Ask Team Big Guys to secure your lot and build with Sunter Homes., Flooring: Ceramic, Flooring: Laminate (id:60626)
Royal LePage Integrity Realty
1005 Windham Centre Road
Norfolk, Ontario
Prepare to be captivated by this exceptional, like-new bungalow with 2-car garage and backyard oasis in the quiet Village of Windham Centre. This 3+1 bedroom, 3 bathroom brick home has unparalleled luxury and refined living with soaring 10' ceilings on the mainfloor with transom windows and 8.5' ceilings in the basement, creating an airy and spacious ambience. The kitchen offers full-height cabinetry, built-in appliances, butlers area as well as a large walk-in pantry, there are 3 mainfloor bedrooms, 2 full bathrooms on the mainfloor including ensuite. The basement is finished with a large familyroom area, spacious bar/kitchenette with dual fridges, an office space as well as a bedroom and full bathroom. Indulge in the ultimate relaxation in your private backyard oasis, complete with a sparkling saltwater inground pool with pool-house ideal for summer entertainment. This meticulously maintained home features exquisite finishes throughout. This is more than a house; it's a lifestyle, and can be yours to enjoy this summer! (id:60626)
RE/MAX A-B Realty Ltd Brokerage
57 River Road
Front Of Leeds & Seeleys Bay, Ontario
1000 Islands Parkway. WATERFRONT. Excellent location between Hill Island and Gananoque. 57 River Road features a completely re-built 2-storey home, Long Paved Driveway, 3 Bedrooms, 4 Full Bathrooms, and 78 Ft of St. Lawrence River Waterfront. South facing Panoramic views. Main floor Primary Bedroom w/ Ensuite. Full Stone and Stucco Exterior with expansive windows. Backyard oasis with 2-tier deck, interlock patio, 70 preserved Ash tree and a re-built shoreline including a 40x10 dock. Open Concept Main floor with gourmet kitchen, hardwood flooring, main floor laundry and 2 bedrooms. Bonus 2nd floor Loft Bedroom with Walk-in closet and 5 piece ensuite. Fully Finished basement. 2 Propane fireplaces. Wood Stove, Bar area and Billiards room. 2 Car attached garage with additional storage and rear entry bay. Updated Septic, Roof (2022). Virtual Tour and 3D Floor Plans available. (id:60626)
Royal LePage Proalliance Realty
12830 126 Av Nw
Edmonton, Alberta
Don't miss this opportunity! Located in the Hagman Estate Industrial Area this building contains a main floor ware house complete with 3 bays with potential to turn into 4 bays, office space on mainfloor currently occupied by owners, separate kitchen to warehouse and bathroom on main level, upstaris mezzanine contains 3 offices, washroom and full kiitchen, and storage area, plenty of outdoor storage space total square footage of property 14,282 (id:60626)
Sterling Real Estate
56 Stockell Crescent
Ajax, Ontario
Welcome to this beautifully maintained 4-bedroom detached home with a spacious double car garage and no sidewalk-offering parking for up to 6 vehicles! Ideally located close to all major amenities, this stunning home features 9' ceilings, elegant pot lights, oak staircase, and hardwood flooring on the main level. Enjoy a large, upgraded kitchen with stainless steel appliances, perfect for entertaining and family meals. The home offers 4 generously sized bedrooms, including a luxurious primary bedroom with a 5-piece ensuite. Additional bedrooms feature their own well-appointed 4-piece and 3-piece bathrooms, plus a desirable good size office space-ideal for working from home. The exterior boasts a timeless brick and stone façade, interlock front and backyard, and a beautiful composite deck-perfect for outdoor BBQs and gatherings. No sidewalk means no snow shoveling hassle. A perfect move-in ready home for growing families! (id:60626)
RE/MAX Ace Realty Inc.
200 Middle Road
Kingsburg, Nova Scotia
Appropriately named The Black Pearl, this new home is a rare gem with a contemporary chic design, clad with black metal siding and roof, and set in the sought-after village community of Kingsburg, moments from quiet Kingsburg beach, world-renowned hiking trail Gaff Point and Hirtles Beach. Well set back on solid rock, approx. 150 ft of oceanfront and 4.7 acres. Its elemental beauty will truly captivate you however it is the quality build that will make it a sure bet. With its ICF fireproof construction and all the bells and whistles of a new home, you can relax into any season and enjoy the wildest storms comfortably. The open-concept custom kitchen with its large Silestone Costentino countertop island and adjoining living room are perfect for preparing romantic dinners or hosting guests. The main bedroom seamlessly transitions with its impressive views, walk-in closet and large ensuite bathroom with in-floor heat. Experience this convenience throughout with a second bedroom, additional bathroom, mudroom, attached double garage, spacious laundry area, high ceilings, beautiful lighting, ducted heat/cool/humidity control system and a 1476 sq. ft., bone dry 6.2 ft high concreted basement that is encapsulated and shares the ambient climate of the home. With vast ever-changing views from the large deck or ocean-facing windows throughout, you'll be living luxuriously with both sunrise coffees and moonlit soaker tub moments. This one-level, TURN-KEY home with its tasteful modern furnishings would be ideal for retirement, professionals, a vacation home, an investment or a small family as there is plenty of room for expansion on the property and the new septic is designed for three rooms. Please ask your agent for a complete Digital Information Booklet to review all the features as there are too many to include here. (id:60626)
Engel & Volkers (Lunenburg)
176 Leyton Avenue
Toronto, Ontario
Luxury living at its finest for a very affordable price. This beautiful custom home is a commuter's dream! Situated on a quiet street with easy access to TTC and GO Train service. Backs onto park and hiking trails. Gourmet kitchen will satisfy the most demanding chef in your family. Great open concept on the main level provides a comfortable environment for your family. Soaring ceilings, including 12 foot in the basement. Four large bedrooms upstairs. The basement has a separate entrance, and would work well as an in-law or nanny suite. There are hook ups for laundry equipment in the basement suite, as well. Great space throughout the home, including an expanded deck and a fully fenced yard with access to the park behind the home. Convenient location near schools, churches, mosque, Community Centre, several wonderful restaurants and everything the Danforth offers. (id:60626)
Royal LePage Real Estate Services Ltd.
1010 Campbell
Windsor, Ontario
PRIME INVESTMENT OPPORTUNITY- 100% occupied- 4 unit / 16 bedroom, 2 story walk-up apartment building. Fully renovated with new HVAC system, appliances, TV's, desks, chairs and each 4 bedroom unit has own laundry facilities. Includes new roof (2022). Storage in basement and includes 2 car garage. Bus stop directly outside the door. Call LB for details and showing instructions. (id:60626)
Royal LePage Binder Real Estate
102 Albert Street
Kawartha Lakes, Ontario
A rare opportunity with a $700,000 vendor take-back mortgage available at an attractive 0% interest rate for a term of two (2) years. Welcome to your paradise! This remarkable 3-bed waterfront bungalow is nestled along the stunning Gull River, with direct access to the picturesque Balsam Lake in Kawartha Lakes. Located in the charming town of Coboconk (Coby), this property is situated in the heart of cottage country & offers convenient access to Highway 35 making it a mere 1.5-hour drive from Toronto. Prepare to be captivated by the mesmerizing water views that greet you from almost every room in this delightful home. Step out onto the expansive deck, overlooking the tranquil Gull River, and immerse yourself in the beauty of nature. Enjoy the convenience of sandy swimming and excellent fishing opportunities right from your private dock. With its superb location, this property presents an exceptional opportunity for short-term rentals, offering the potential for additional income. Privacy is paramount in this haven, allowing you to relish the serenity and seclusion this waterfront retreat provides. The Boathouse is a true gem, accommodating two fishing boats or one large boat, allowing you to effortlessly explore the waters at your leisure. Privacy is paramount in this haven, allowing you to relish in the serenity and seclusion that this waterfront retreat provides. Create memories that will last a lifetime and indulge in the countless recreational activities that await you. (id:60626)
RE/MAX Hallmark York Group Realty Ltd.
9360 Erickson Street
Mission, British Columbia
Embrace the chance to enjoy country living just a short 7-minute drive from town. This stunning 5.15-acre property is nestled in a highly sought-after area, featuring a picturesque landscape with lush trees. The property includes a two bedroom mobile home, offering both comfort and convenience in a serene setting. Call for more details! (id:60626)
Top Producers Realty Ltd.
4157 Gallaghers Parkland Drive
Kelowna, British Columbia
This gorgeous rancher with basement backs onto a large park space! It's large and well priced! Private location with green space on 2 sides and only 1 neighbour next door. Popular “Troon” open floor plan, 4189 sq. ft., 5 bedrooms, 3 full bathrooms. 2 bedrooms + den on the main floor, 3 more bedrooms down stairs. Huge rec/media room - built with an engineered beam, so no pillars will get in the way of your games area and media area. Other rooms include family room, den, gym, flex room, and bonus room (possible wine cellar). Lots of great outdoor living space, with a fenced courtyard out front, and large covered patio on the park side. Renovations in 2017, include quartz counter tops, large island, floor to ceiling cabinets, all new appliances in kitchen, new California shutters and Hunter Douglas blinds, outdoor cooking area, LED lighting throughout, all new appliances, opened up walls, lots of built-in cabinetry in the media room and more. Brand new washer & dryer! Other features: grand foyer, 3 gas fireplaces, lots of French doors, full surround sound in basement, heated floor & granite in basement bathroom, 11’ ceilings upstairs, 9’ in basement. Double garage + a spot for your golf cart. You'll also love the amenities at Gallagher’s Canyon – 2 golf courses, tennis courts, indoor pool, exceptional fitness centre, billiards, woodwork shop, yoga, Pilates & more. Enjoy the peace & tranquility of a country setting only minutes from city amenities! Live the Okanagan Lifestyle! (id:60626)
Century 21 Assurance Realty Ltd
183 Maple Lane
Fort Erie, Ontario
183 Maple Lane presents a rare chance to own a lakefront property in the coveted Crescent Beach Association, where listings are few and the lifestyle is unmatched. Set along a stretch of private white sand beach, this 3,275 sq. ft. home captures uninterrupted views of Lake Erie from nearly every angle. With four bedrooms and three bathrooms, the layout is spacious and welcoming. The oversized primary bedroom offers a peaceful retreat, while the second-floor sunroom is the perfect spot to take in morning light and sweeping lake views. A third-floor loft adds a touch of summer magic ideal for entertaining guests or hosting lakeside gatherings. From the screened-in porch to the cozy wood-burning fireplace and attached two-car garage, this home blends charm and comfort in an unbeatable setting. Tucked away on a private road, the home enjoys peaceful surroundings and a sense of serenity rarely found on the lake. This is more than a home its a front-row seat to life on the lake. LUXURY CERTIFIED (id:60626)
RE/MAX Niagara Realty Ltd
122 3309 Ptarmigan Place
Whistler, British Columbia
Nestled within the serene confines of Greyhawk, in the esteemed Blueberry Hill area, this 2-bedroom, 2-bathroom unit offers an idyllic retreat just moments away from the vibrant pulse of Whistler Village. Positioned above the lush expanse of Whistler Golf Course, the unit boasts remarkable spaciousness complemented by a delightful outdoor patio, ideal for soaking in the surrounding natural beauty. With ample owner storage and meticulous upkeep, this residence exudes a welcoming ambiance, adorned with tasteful decor that enhances its charm. Whether as a cherished family abode or a weekend escape, its versatility shines, providing an excellent venue for gatherings and entertainment. Phase 1 designation permits nightly rentals alongside unrestricted personal use. New roof 2024 (paid). (id:60626)
Angell Hasman & Associates Realty Ltd.
310 Lindley Creek Road
Merritt, British Columbia
Custom built, bright, solar powered home in the city limits of Merritt w/ country style living on .49 acre lot that backs onto crown land. The home features 4200+ sq. ft of living space that includes 2 levels & fully finished basement w/ in-law suite & separate entry. Upper level has 3 bedroom w/ one full bathroom. Main level offers a flex room, vaulted ceilings, nice open design w/ kitchen, dining & living room w/ gas fireplace. Kitchen offers lots of cabinets, center eating island, wall oven as well as a double oven/stove, a 2 piece power room, laundry area, entry to attached garage & bonus room above garage for kids playroom, extra bedroom or ?. Basement offers a large family room & 2 additional bedrooms, also bonus in-law suite w/ one bedroom, full bathroom w/ stacking Washer & Dryer, living room & kitchen. The lot is .49 acres & offers privacy, large 30 X 41 detached shop w/ fully furnished carriage home above – 2 bedrooms, full bathroom, open living, dining & kitchen w/ center island, laundry by entry. Views are amazing from the suite. Additional features include: solar panels on home & shop, covered RV parking w/ water & power, sea can for storage, great fire pit area, nice covered lounging/entertaining area, underground sprinklers in backyard, chicken coop & run, and so much more! Call today for your appointment to view all this home has to offer you and your family. Please allow min. 24 hours for appointments. All measurements are approx. Listed by RE/MAX LEGACY (id:60626)
RE/MAX Legacy
3 - 2098 Marine Drive W
Oakville, Ontario
Start Loving Your Living in this beautifully appointed, sophisticated lakeview townhome in the heart of coveted Bronte. Discover your next chapter in Harbour Estates - an exclusive, rarely available enclave offering private park access and serene Lake views in one of Oakville's most desirable, walkable communities. This elegant, turnkey 3-level residence is perfect for those seeking space, comfort, and effortless lakeside living. Generous principal rooms with fireplaces create the perfect setting for entertaining, complemented by a semi-open concept design and flexible upper-level spaces ideal for a home office, guest suite, or creative studio. Refined finishes include crown molding, hardwood floors, heated floors, new windows, and multiple walkouts. Step into your private backyard retreat, framed by mature trees and complete with a gas BBQ - just moments from Bronte Village's boutique shops, fine dining, and scenic waterfront trails. Unit 3 at 2098 Marine Drive is a rare find, where you'll discover and experience the luxury, lifestyle, and lasting attraction of lakeside living. (id:60626)
Bosley Real Estate Ltd.
332 Sky Valley Rd
Salt Spring, British Columbia
Experience the magic of Salt Spring Island living in this exceptional home set on over 3 acres of natural beauty. Surrounded by towering trees and peaceful forest, this property offers excellent privacy & tranquillity. The residence is thoughtfully designed with a versatile floor plan and higher-end finishes. A chef's kitchen provides plenty of prep & storage space with a full pantry, while an open concept living/dining area is well suited for entertaining. Ideal for single-level living with 3 bedrooms on the main floor and a spa-inspired ensuite. The private lower level offers a spacious hobby room, a family room, & a 4th bedroom. A generous double garage ensures ample parking and storage, while the detached, fully outfitted workshop provides a versatile space for professional pursuits. Close to Cusheon Lake and directly neighbouring a nature preserve with walking trails, this property is a rare offering that blends elegance, functionality, and privacy in a sought-after location. (id:60626)
Macdonald Realty Salt Spring Island
Engel & Volkers Vancouver Island
2658 Klassen Court
Port Coquitlam, British Columbia
Bare Lot 6465 Sq Ft In Citadel Area of Port Coquitlam, near to highway in good neighbourhood, services at lot line. Bring your development plans. (id:60626)
Royal LePage West Real Estate Services
49 4991 No. 5 Road
Richmond, British Columbia
Rare opportunity in the coveted Wembley master-planned community! This stunning 1,679 SF townhome with a double garage and A/C offers a seamless blend of modern elegance and comfort. Featuring 4 beds and den/3.5 baths, this home boasts an array of upgrades including designer light fixtures, Nuheat floor heating in the bathroom, and an upgraded hood fan. As you enter the ground floor, you´ll find a generously sized bed and a full bath, perfect for guest accommodation. Moving to the main floor, you´ll enjoy a bright LR and a beautifully appointed kitchen with large windows that flood the space with natural light. A convenient balcony and a powder room complete this level, ensuring ease of access. Situated within top-rated high schools, elementary schools, shopping centers, and some of Richmond´s finest parks, Wembley is not just a home, but a lifestyle. Don't miss out on this exceptional property! (id:60626)
Exp Realty
615 9th Street S
Golden, British Columbia
A rare and versatile property in the heart of Golden, ideal for multi-generational families, investors, or those seeking flexible living arrangements. Built in 2020 and still under home warranty, this thoughtfully designed home features three self-contained living spaces. Two of the 2-bedroom units are officially classified as a single dwelling, making it perfect for extended families or shared living. Above the oversized attached double garage, you'll find a fully legal and private 2-bedroom suite—ideal for guests, rental income, or independent family members. Enjoy quality finishes throughout, a modern kitchen, and bright, spacious living areas—some virtually staged to help showcase the home’s full potential. The large covered deck offers beautiful mountain views, and the central location across from the elementary school keeps you close to downtown, recreation, and all amenities. Whether you're looking to generate income, live with loved ones, or simply invest in Golden's growing market, this one-of-a-kind home offers outstanding value and flexibility. (id:60626)
Exp Realty
1077 Lands End Rd
North Saanich, British Columbia
Let’s be transparent. Much has been done to transform this 1972 built house into a sleek and modern multi generational home, but much needs to done to complete that transformation. Once renovations are completed, 1077 Land’s End Road will be 4201 sq ft, 7 bedrooms with 4 full and 2 half baths, a legal 1-bedroom suite & a 2-bedroom in-law suite. On a half acre lot on a desirable stretch of Land’s End you can imagine the potential value of such a beautiful home. But let’s stay real–the suite and oversize garage addition needs to be completed; this is finishing work & exterior siding. The primary suite, including ensuite, needs to be finished on the main. There are finishing details throughout required. However, main kitchens and bathrooms are all done, solid surface counter tops are in, windows have all been updated and the roof has been done, flooring is complete so you’re most of the way there. It’s a project, there’s great upside, and we’ve priced it accordingly, come check it out. (id:60626)
Macdonald Realty Victoria
117 Craigleith Walk
Blue Mountains, Ontario
Calling Craigleith Families, looking for your weekend getaway. Tucked away in an ultra-private setting on a quiet dead-end street, this true chalet is a rare gem in the heart of desirable Craigleith. Just a short walk to the Private Ski Club, the location couldn't be better for ski lovers and outdoor enthusiasts alike. Set on a generous lot with sweeping, panoramic views of the slopes, this 4-bedroom, 2-bathroom chalet is full of character and ready for your vision. Whether you're looking to renovate or rebuild, the potential here is undeniable. Inside, cozy up by the high efficiency fireplace or soak in the views from the wrap around deck. A separate,1-car garage with heated work room provides extra storage for all your gear. Create something special in one of the most coveted pockets of The Blue Mountains. A place to make memories for generations to come. (id:60626)
Century 21 Millennium Inc.
25 Shelley Drive
Kawartha Lakes, Ontario
NEW PRICE!! Act fast, this Breathtaking Stone & Brick Waterfront Bungalow Wont Last & now is your chance to Escape the Hectic City Life! Imagine waking up every day to the beauty of Lake Scugog this stunning Bungalow with finished Walk-out Basement offers the perfect blend of luxury & convenience. From the moment you arrive, youll be captivated by the peaceful surroundings and spectacular water views. The Kids or Grandbabies will love watching Loons, Ducks & Swans! The Home's Open-Concept layout is designed for Modern Living & Entertaining. The Living/Dining Room, & Kitchen flow seamlessly together, featuring Granite Countertops & a Breakfast Bar plus a 4-season Sunroom & Deck for lake breezes. The main level features 3 Spacious Bedrooms, including a Lake-Facing Primary Bedroom, Ensuite & walk-in Closet plus, a main floor Laundry Room. Lots of room for the Entire Family or possible potential for the In-Laws with Direct Garage access into the finished Lower Level: a Recreation Room w/ Fireplace, Wet Bar, a 3 pc Bathroom, additional Bedroom, space for a Gym or Office & a Walk-Out to the covered Patio. At the waters edge, a Rustic Gazebo, & Firepit for unforgettable evenings under the stars & Bunkie & Workshop. Boat, Fish, or Paddle board the best Sandbar Swimming Spot is just a quick boat ride away add to the incredible Lifestyle this Home offers! Friendly Waterfront Community. Short drive to Port Perry or Lindsay & less than an hour from the GTA, Peterborough, Markham & Thornhill**this is your perfect escape w/ everything within reach. DON'T let this rare opportunity slip away make Lakefront Living your reality before someone else does! (id:60626)
Royal LePage Frank Real Estate
168 Lakeshore Road
Armour, Ontario
First time offered for sale! This cherished year-round waterfront home on Pickerel Lake, formerly known as 'Lasting Impressions', is ready for its next chapter. Nestled on a beautifully landscaped and private 0.8-acre lot with 100 feet of natural shoreline, this cherished retreat offers four-season comfort, tranquility, and endless recreation. Enjoy breathtaking lake views, sandy beach entry, deep water off the dock for swimming and boating, and a private snowmobile path to the lake. Mature trees, perennial gardens, and a peaceful waterfall beside a flagstone patio create a truly serene outdoor haven. You're welcomed by a striking granite stone entrance while beautiful flagstone steps lead to the lake, and front and rear decks offer multiple places to relax or entertain. Crafted with top-quality B.C. red cedar on all buildings, the main home features a warm and functional layout with 3+1 bedrooms upstairs and 2 more in the finished walkout basement. The inviting living room with lake views boasts a stunning fieldstone propane fireplace, and the stylish Cutters Edge kitchen has ample cabinetry, and a Vermont Castings propane stove in the dining area. Comfort and efficiency abound with propane radiant in-floor heating on both levels, a new heat pump with A/C, hot water on demand, drilled well, a woodstove (WETT certified), lake-drawn water system for the gardens, and a generator for backup power. Additional highlights include a massive 40' x 26' insulated/heated workshop with hydro, an oversized double garage, attached woodshed, propane BBQ hookup, invisible dog fence, and a charming cedar bunkie, ideal for guests, a studio, or a creative retreat. Plentiful parking accommodates vehicles, trailers, ATVs, snowmobiles, and more. Located on a well-maintained year-round road just 15 minutes from Hwy 11 and Burks Falls and close to OFSC trails! A rare and lovingly maintained property offering year-round lakeside living at its best -your Pickerel Lake paradise awaits! (id:60626)
Royal LePage Lakes Of Muskoka Realty
401 5055 Springs Boulevard
Delta, British Columbia
TSAWWASSEN SPRINGS - GOLF RESORT LIVING at its FINEST! This stunning, rare & super spacious 1650 sq ft, 3 bdrm suite has it all - 9 ft ceilings, high-end kitchen with top of the line Fisher Paykel appliances, entertainment sized living/dining room, large master with walk in closet, separated 2nd bdrm w/ensuite, 3rd bdrm for home office/den + a well organized laundry/storage room. The sun soaked oversized 22.5 X 12 ft south exposed balcony provides gas hook up for BBQ & patio heater + 180 degree views of the resort, bluff & Gulf Islands to the west. Concrete construction, geothermal heating/cooling & EV parking all within a 5 minute walk to golf course, driving range, fitness centre, Pat Quinn´s Restaurant, Nat´s Coffee & Newman´s Fine Foods. Come & enjoy the lifestyle! Open House Sat/Sun 2-4. (id:60626)
Royal LePage Sussex
13415 Mccowan Road
Whitchurch-Stouffville, Ontario
Nestled on 1.06acres this stunning 160 year-old storybook home offers over 3000 square feet of timeless charm. With its grand living room, cozy family room, formal dining room and enclosed front porches, this home offers a blend of classic elegance with modern comforts. Featuring 6 spacious bedrooms and 3 bathrooms, there is ample space for any size family to thrive and grow. Originally built in 1865 this home once served as a local general store in years gone past; ensuring this property is brimming with historical character. Enjoy peaceful views of a serene pond across the road while relaxing in the fully screened in front porch. Or try your hand at growing your own flowers or vegetables in the spacious backyard of this amazing home.This home is a beautifully preserved piece of the past, ready to become the backdrop for your next chapter. (id:60626)
RE/MAX All-Stars Realty Inc.
812 Sunset Pt
Sooke, British Columbia
Enjoy breathtaking panoramic ocean views from nearly every room in this 3-bed, 2.5-bath home, and offering just under 2,000 sq ft of luxurious living space. An additional 840 sq ft of wrap-around decks provides the perfect setting to take in the natural beauty. Perched on a natural rock formation, this home delivers beautiful water views and a tranquil backdrop that will leave you in awe. Located in the vibrant Spirit Bay community, you’ll be surrounded by wildlife, from soaring eagles to passing whales, right at your doorstep. Thoughtfully designed with attention to detail, this home offers a peaceful sanctuary to relax and recharge. Plus, it comes with the added perks of a new home warranty and a long prepaid lease. Don’t miss your chance to live in this coastal paradise – call today to schedule a viewing! (id:60626)
Sutton Group West Coast Realty
624 Barons Street
Vaughan, Ontario
Elevate Your Lifestyle in This Luxurious 4-Bedroom Home!Welcome to this beautifully upgraded 2304 SQFT residence, offering the perfect balance of luxury, elegance, and comfort. With 4 spacious bedrooms,3 modern bathrooms and open concept kitchen, this home is thoughtfully designed for refined family living. Enter through a grand foyer featuring gleaming hardwood floors, smooth ceilings, and elegant pot lights that set the tone for the entire home. The sun-filled family room boasts large windows that flood the space with natural light, creating a warm and welcoming atmosphere. Freshly painted throughout, this home also includes a separate entrance from the builderproviding great future potential. The home is equipped with a 200 AMP electrical panel, providing ample capacity for modern appliances and future upgrades. Located in a family-friendly neighborhood close to top-rated schools, a hospital, and all major amenities. A new park is coming soon right in front of the property, adding even more value. Quick access to Highways 407, 400 and 427 makes commuting seamless. (id:60626)
Homelife/miracle Realty Ltd
641 Wild Rye Street
Waterloo, Ontario
This luxurious home boasts 4+1 bedrooms and 3+1 bathrooms, including a finished basement with an additional bedroom and bathroom. Throughout the house, you'll find the elegance of engineered white oak hardwood flooring, complemented by custom-built ins and a chef's dream kitchen with GE CAFE appliances, a gas cooktop, and wall oven. The main floor features a cozy electric fireplace, while custom woodwork and mudroom built-ins add a touch of sophistication. The basement also includes a convenient kitchenette/bar for entertaining. Upstairs, you'll find Riobel, Delta, and Moen plumbing fixtures in the bathrooms. Outside, the custom one-of-a-kind backyard is a paradise with landscaping, sun-protecting pergolas, and a custom-built Broil King BBQ. Enjoy a maintenance-free lawn with artificial turf in the backyard and stylish hardscaping both in the front and back yards. With close to $500,000 invested in upgrades. (id:60626)
Shaw Realty Group Inc.
641 Wild Rye Street
Waterloo, Ontario
This luxurious home boasts 4+1 bedrooms and 3+1 bathrooms, including a finished basement with an additional bedroom and bathroom. Throughout the house, you'll find the elegance of engineered white oak hardwood flooring, complemented by custom-built ins and a chef's dream kitchen with GE CAFE appliances, a gas cooktop, and wall oven. The main floor features a cozy electric fireplace, while custom woodwork and mudroom built-ins add a touch of sophistication. The basement also includes a convenient kitchenette/bar for entertaining. Upstairs, you'll find Riobel, Delta, and Moen plumbing fixtures in the bathrooms. Outside, the custom one-of-a-kind backyard is a paradise with landscaping, sun-protecting pergolas, and a custom-built Broil King BBQ. Enjoy a maintenance-free lawn with artificial turf in the backyard and stylish hardscaping both in the front and back yards. With close to $500,000 invested in upgrades. (id:60626)
Shaw Realty Group Inc. - Brokerage 2
179 Gracewood Crescent
Ottawa, Ontario
The award winning Oxford model by Tamarack homes offers one of the very best floor plans on the market! 4400+ finished sq ft .The owners have made the best of this by making stunning designer influenced modifications through-out the home. The kitchen is a prime example , the large center island now features a stylish functional built in table, multiple pantry spaces, coffee and bar fridge space, additional cabinetry and wonderful style elements such as an embedded hood fan, beautifully designed cabinets clean lines with white stone for counters and back splash, gold fixtures, drawer pulls and texture add warmth to the modern kitchen. Walnut panels and gas fireplace in the large bright family room add a modern warm coziness to this big bright gathering space . The traditional floor plan features a combined living room dining area that homeowners love, the sellers have added design features to create a warm functional space for entertaining. The main floor den is a must for todays family. The primary bedroom is a treat ! Gorgeous oversized mirror in the bedroom, coffered ceiling, great lighting & practical closet set up which leads to a fully recently renovated hotel style bathroom with floor to ceiling tiles glass shower and elegant soaker tub . Second ensuite bath featured in Bedroom 3. Bedrooms 2 and4 are very big each with lovely features, hard for kids to pick the best room!! The basement has a 5th bedroom and three piece bath which could make this home perfect for a multigenerational family. This basement was designed for use and comfort for the entire family featuring a temperature controlled wine storage and showcase cabinet. Fabulous TV Room, playroom and well designed three piece bathroom. Plenty of storage space remaining. The back yard is so lovely it backs on to a wooded area backing on to Diamond Jubilee park! Enjoy your family BBQs on the deck and your hot tub experiences in private. (Most lighting has been updated) 24 hour irrevocable (id:60626)
Royal LePage Performance Realty
90 West Road
Huntsville, Ontario
Top 5 Reasons You Will Love This Property: 1) Modern, well-maintained commercial building, currently operating as an OMFRA-approved bespoke ice cream manufacturing facility, ideally situated in the Town of Huntsville, offering easy access to Highway 11 and the heart of Muskoka 2) Featuring separate retail/caf space with customer washrooms and direct access to the manufacturing area, offering versatility for a range of future business uses that can be easily customized to suit the buyers needs 3) Equipped with a separate loading bay, along with commercial frozen food and cold storage rooms and additional office and food preparation areas 4) Ample off-road parking at both the front and rear of the property ensuring easy access for employees and customers 5) Added benefit of the owner relocating, ensuring vacant possession for the new buyer and zoned MU4 (mixed-use commercial/multiple residential), providing excellent opportunities for future growth and development in a thriving area. Age 10. Visit our website for more detailed information. (id:60626)
Faris Team Real Estate Brokerage
Faris Team Real Estate
8 Fairford Avenue
Toronto, Ontario
A Rare Gem in a Thriving Neighbourhood! 3+ Bedroom, 3-Storey Home of Endless Possibilities Set on a great lot with a commanding presence, this property offers great living spaces(including a finished walk-out basement), and 4 distinct outdoor spaces, perfect for every season and occasion. With 6 car parking, incl. a dbl garage, & the potential for a laneway suite, this home truly is a rare find.The open concept main floor is perfect!. It features a spacious kitchen ideal for 2 cooks,lots of counter space, a breakfast bar for quick and easy meals. A bright lrg dining room overlooks the kitchen for great entertaining. The warm and welcoming living room flows seamlessly into the dining area and sunroom. A mn flr bthrm, cozy sunroom, and a mudroom w. directaccess to the rear yard & prkng complete the main level. Upstairs, the home continues to impress with its flexible floor plan and sun-drenched rooms. The primary bdrm, bright & spacious, offers a quiet sanctuary and a private balcony, perfect for enjoying your evening tea. The 2nd flr kitchen is another standout feature. A fully functional, great space that has its own private breakfast balcony. Whether used as a 2nd kitchen for multigenerational living,a morning coffee bar, or converted into a 4th bedroom, the possibilities are endless. Ascending to the 3rd floor, there is majestic bedroom, or living area with lots of light, double closets and walk out to large deck. The large finished basement With walk-out, is ideal, as an inlaw/nanny or guest suite. Parking is always a challenge, not here! Dbl Garage + 4 car prkg sp. Potential for laneway house as well. Whether you want to live in the entire home, create income-generating suites, or enjoy a multi-generational family lifestyle, this property offers unmatched flexibility Its a home that evolves with you accommodating growing families,changing needs, or future plans. Steps to restaurants, schools, transit and the Beach. Don't Miss This Opportunity. (id:60626)
Royal LePage Signature Realty
207 3175 Columbia Valley Road, Cultus Lake North
Cultus Lake, British Columbia
GORGEOUS 2 bdrm plus den, 2 bthrm WATERFRONT CONDO on Cultus Lake! Beautiful Great Room & Dining Room w/UNOBSTRUCTED VIEWS OF THE LAKE, and a stunning gas fireplace. The bright and open kitchen boasts a large island, upgraded cabinetry and S/S appliances, w/gas stove and WINE FRIDGE. Spacious primary suite has incredible views, large W/I closet, and 5 piece ensuite w/steam shower. The large deck has a HOT TUB, gas hook up, HEATERS, SUNSHADES and UNBELIEVABLE LAKE VIEWS! UPGRADES THROUGHOUT! This home is great for year round living, or a perfect weekend retreat! This luxurious condo includes it's OWN BOAT SLIP & 2 secure underground parking spots. The RESORT STYLE DOCK has a BBQ area, covered pergola, fire pit area & lots of room to bask in the sun! * PREC - Personal Real Estate Corporation (id:60626)
Century 21 Creekside Realty (Luckakuck)
520 Threshing Mill Boulevard
Oakville, Ontario
Welcome to this stunning 3+1 bedroom, 4-bathroom freehold townhome nestled in Oakvilles prestigious Joshua Meadows community! This beautifully upgraded home offers a bright, modern open-concept layout with 9 ceilings, rich hardwood floors, elegant pot lights, and a cozy fireplace. The chefs kitchen features quartz countertops, stainless steel appliances, a wine fridge, and a breakfast area with a walkout to a fully fenced backyard perfect for gatherings. The spacious primary suite boasts a spa-like 5-piece ensuite and a walk-in closet. Rare fully finished basement with a bedroom, 4-pc bath, and plenty of room for work or leisure. Energy Star qualified, built by Greenpark Homes, this home blends comfort, functionality, and elegance in one desirable package. Close to top-rated schools, parks, shopping, and highway access. (id:60626)
RE/MAX Real Estate Centre Inc.

