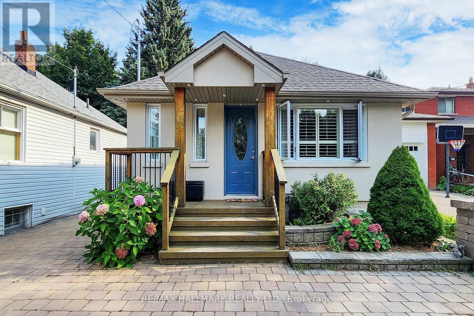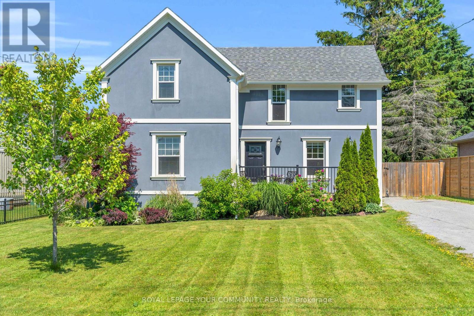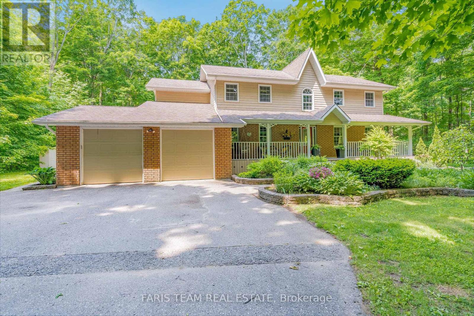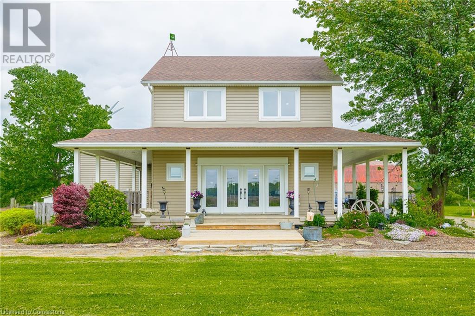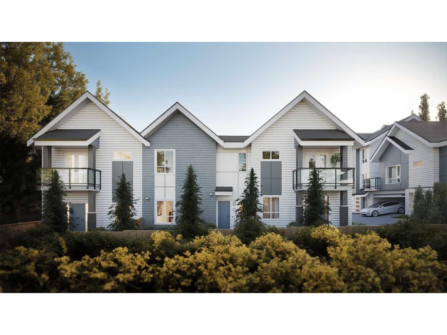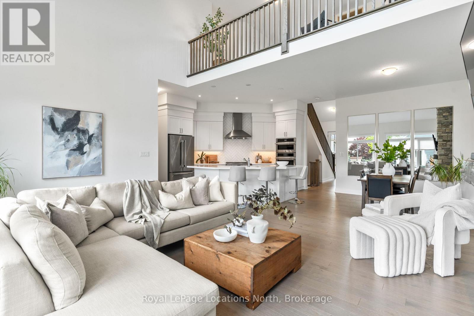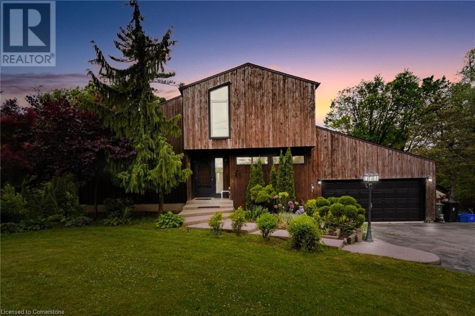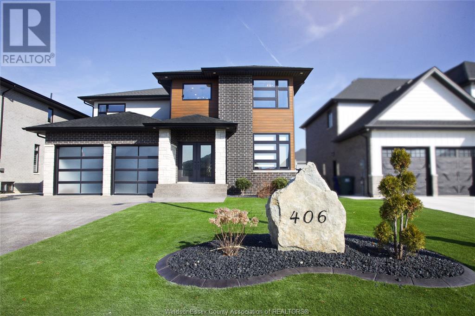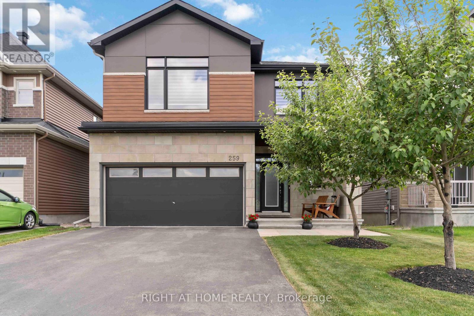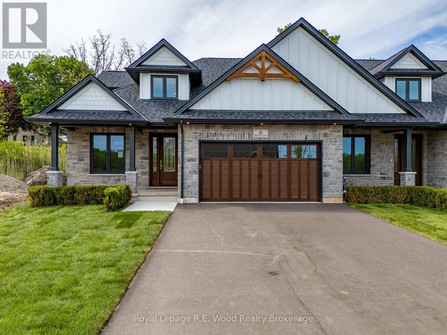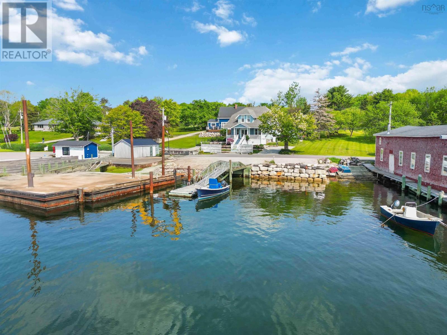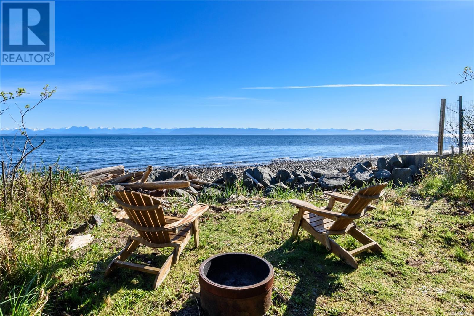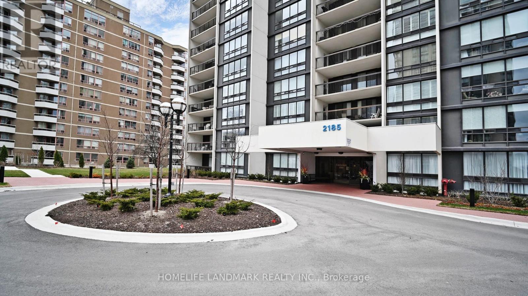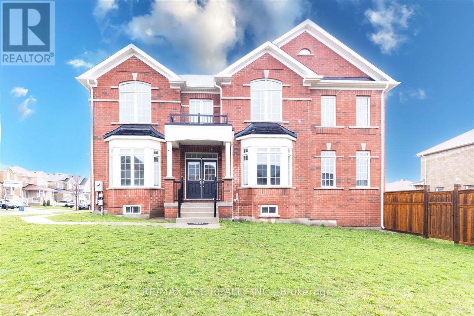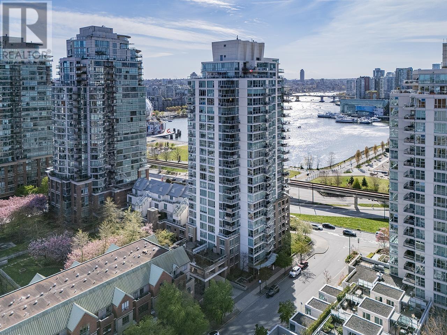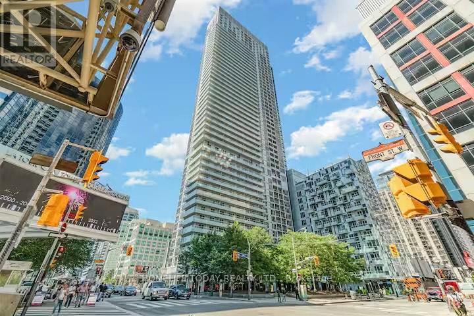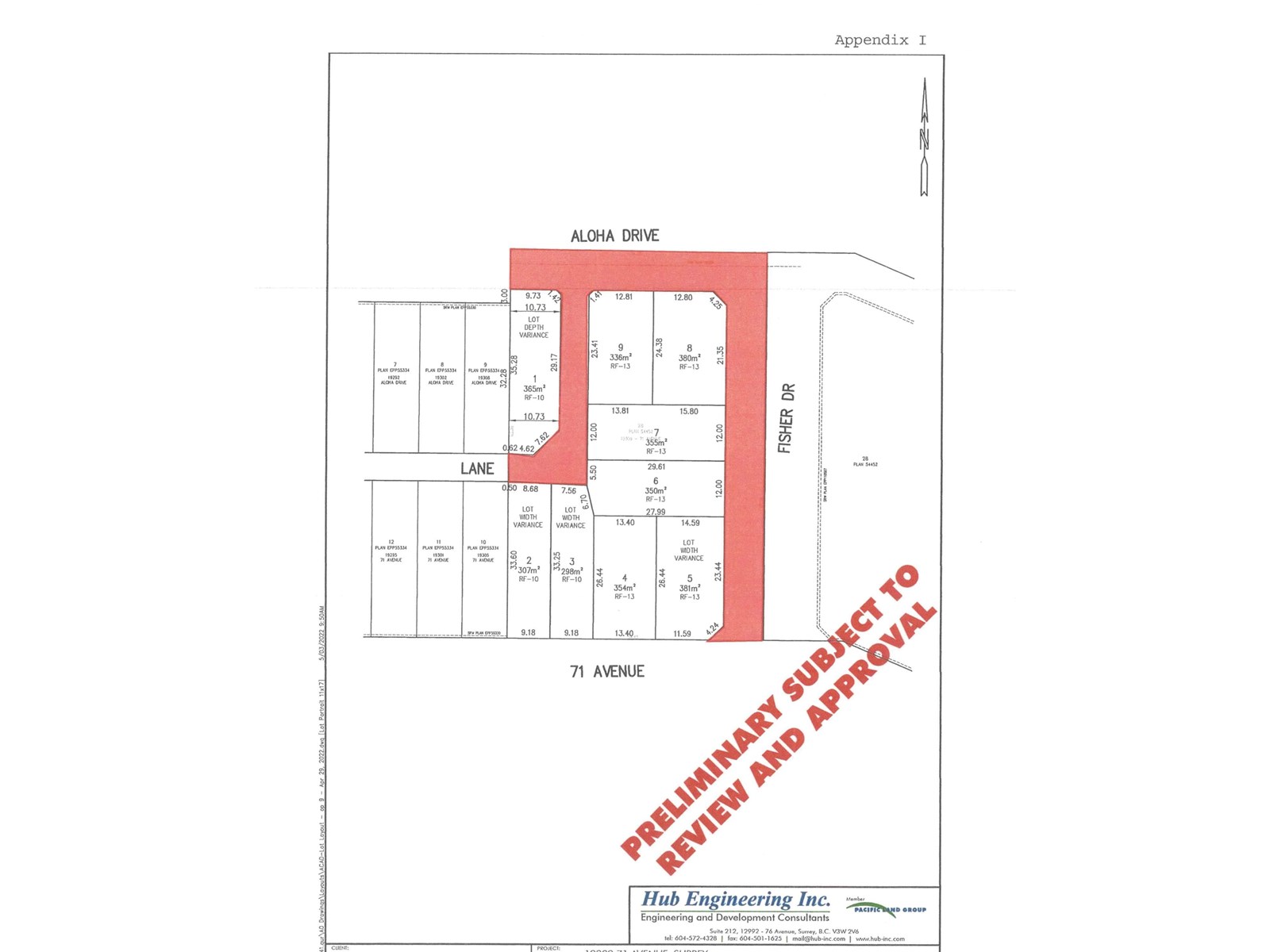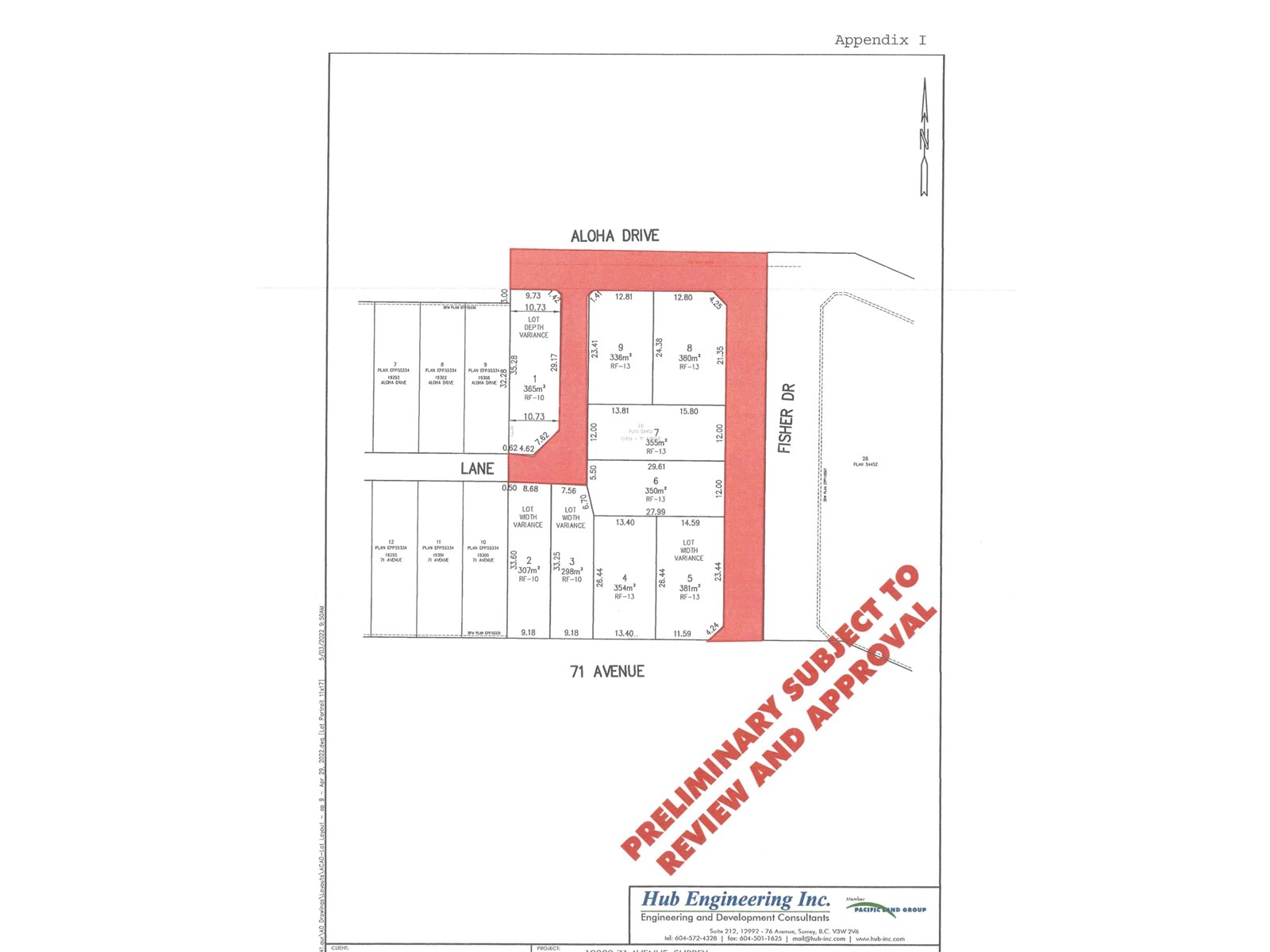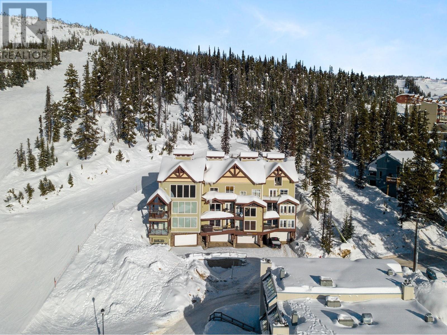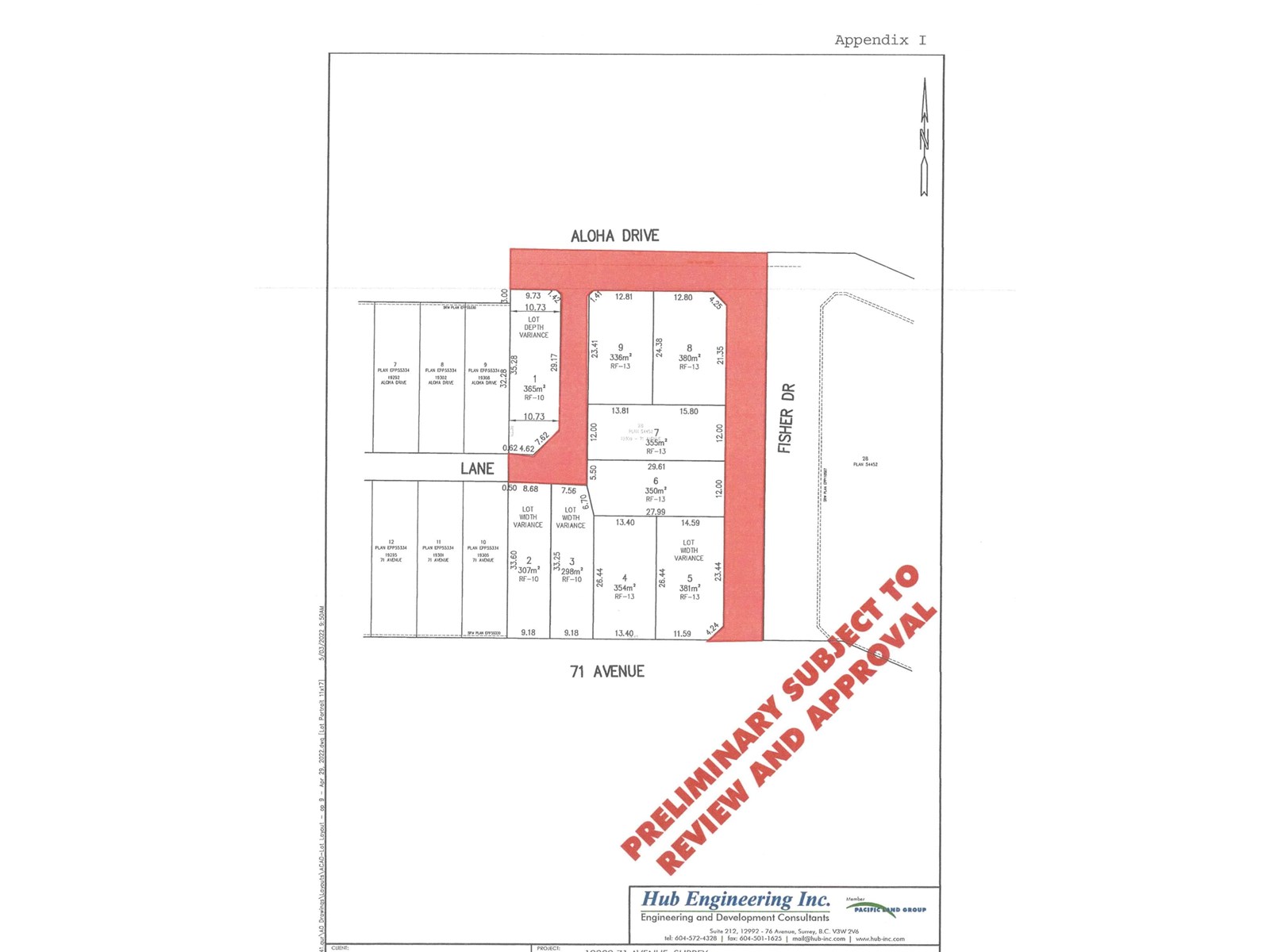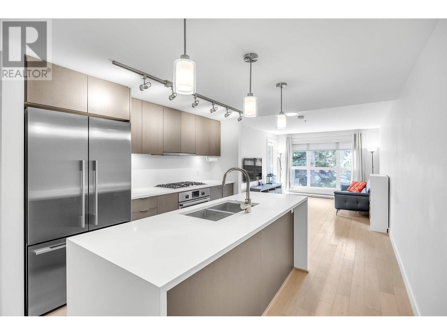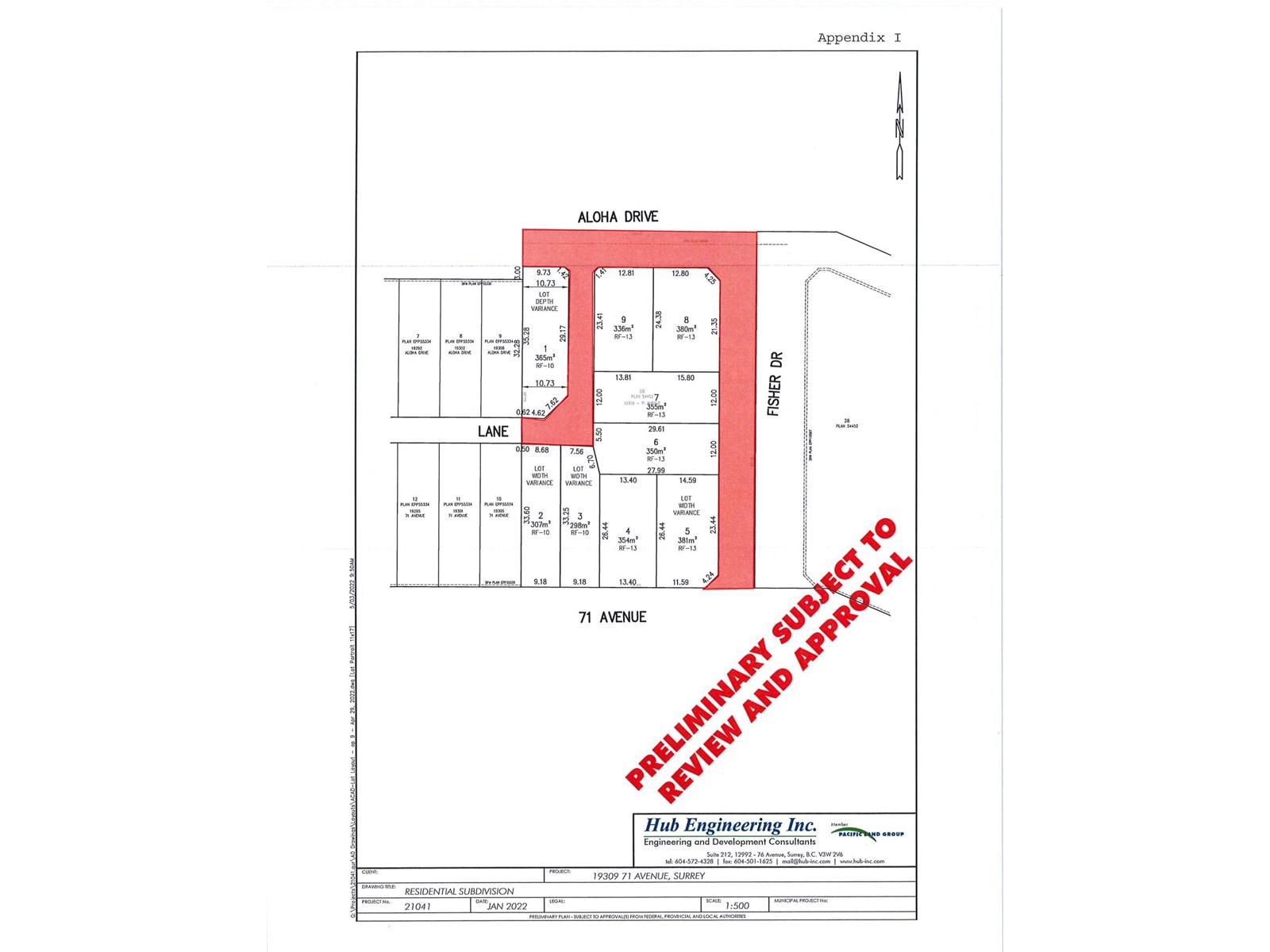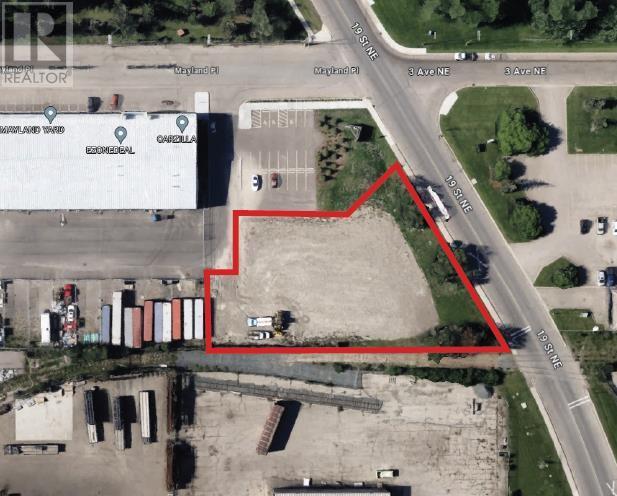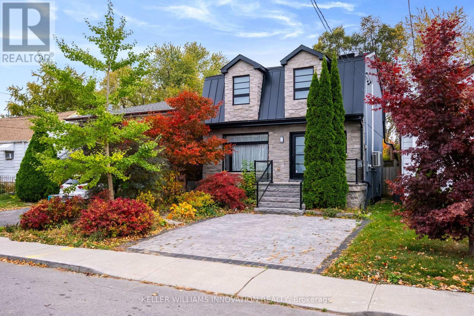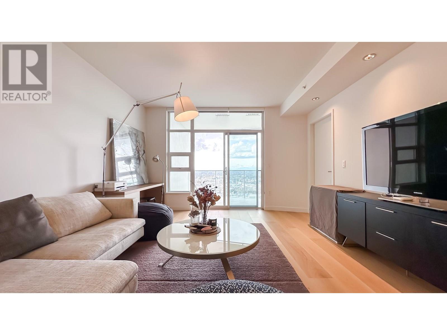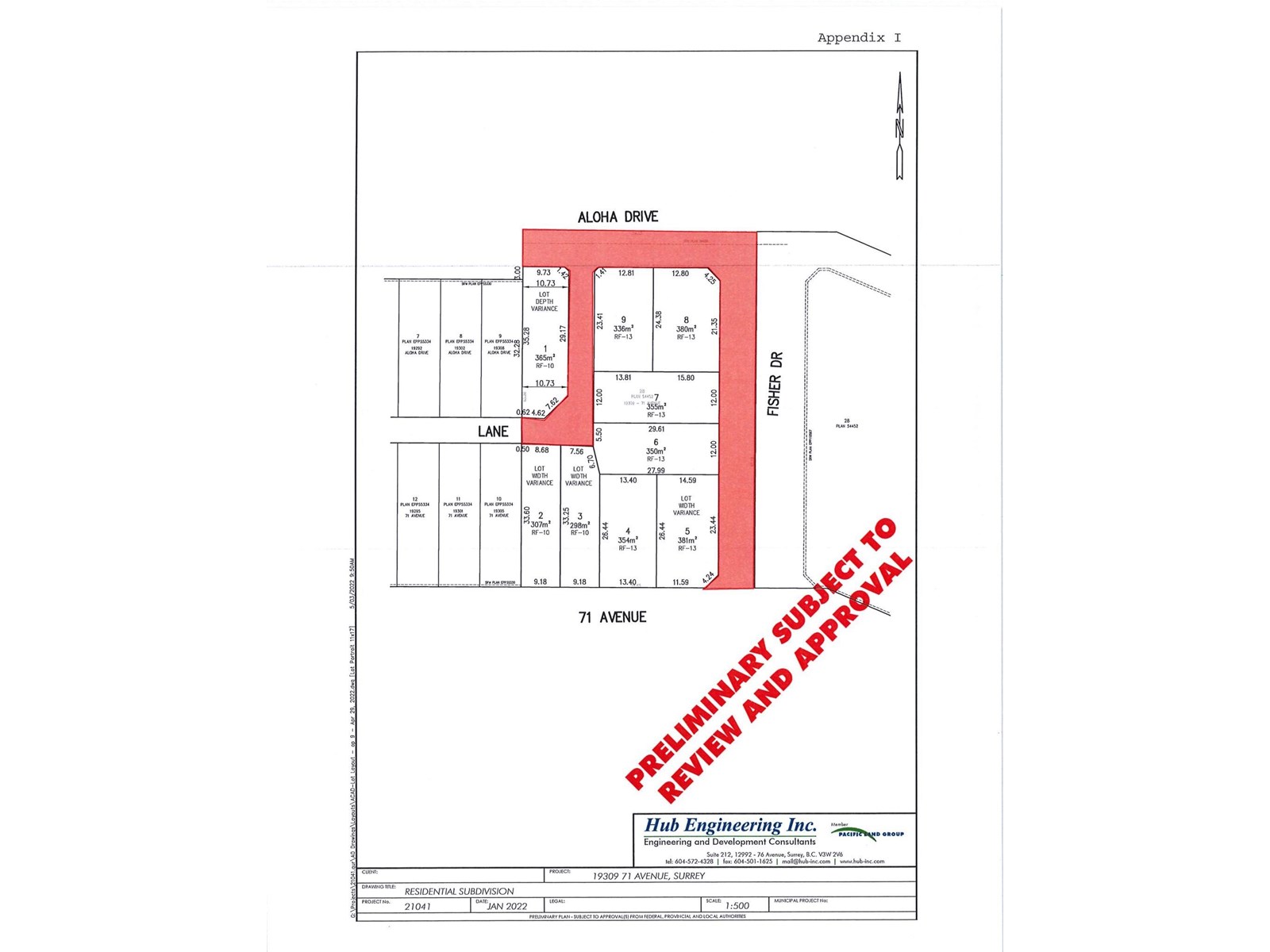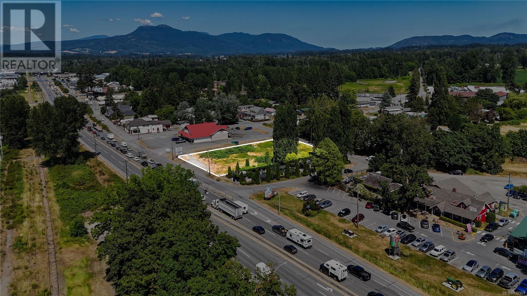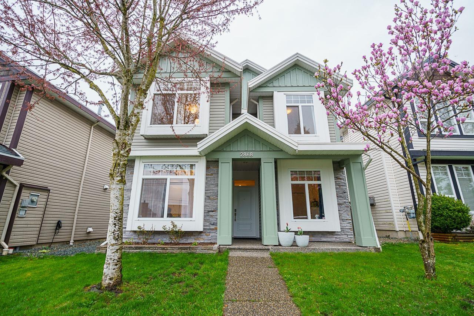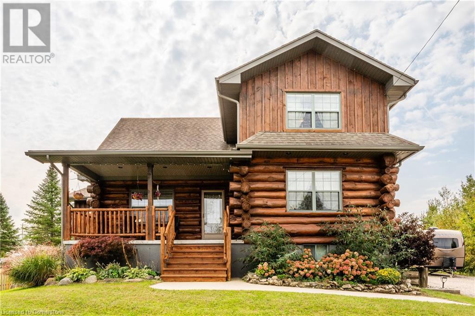3527 Paul Crescent
Plympton-Wyoming, Ontario
WITH ALMOST 3000 SQ.FT OF ABOVE GRADE LIVING SPACE AND METICULOUS ATTENTION TO STYLE AND DETAIL, THIS STUNNING NEW 2-STOREY WILL BE SURE TO IMPRESS. LOCATED JUST MINUTES FROM LAKE HURON AND IN AN AMAZING SCHOOL DISTRICT, THIS HOME IS COMPLETE AND READY FOR ITS NEW OWNERS. UPON ENTRY, YOU WILL BE GREETED BY AN OPEN FOYER W/ CHEVRON-PATTERNED LVP FLOORS LEADING TO A LARGE GREAT ROOM W/ VAULTED CEILINGS, WOOD BEAMS AND GAS FIREPLACE. THE KITCHEN FEATURES BLACK SHAKER-STYLE CABINETS WITH A WOOD TONED ISLAND, MATCHING HOOD RANGE AND QUARTZ COUNTERTOPS. THE WALK-IN PANTRY OFFERS LOADS OF EXTRA STORAGE AND THE MOODY POWER ROOM GIVES THAT TRUE ""WOW"" FACTOR. UPSTAIRS YOU WILL FIND A LARGE MASTER BEDROOM THAT IS DESIGNED AS A SANCTUARY WITH AN ELEGANT ENSUITE AND BIG WALK-IN CLOSET. THE POSSIBILITIES ARE ENDLESS FOR THE LARGE BSMT REC ROOM. THE COVERED BACK PORCH IS THE PERFECT PLACE TO RELAX AFTER A BUSY DAY. FULL APPLIANCE PACKAGE NOW INCLUDED! PRICE INCLUDES HST WITH REBATE TO BUILDER. HWT IS A RENTAL. THIS HOME IS AN AMAZING VALUE FOR THE PRICE, CHECK IT OUT TODAY. (id:60626)
Streetcity Realty Inc. (Sarnia)
5 - 351 Parkhurst
Brampton, Ontario
Great Opportunity To Own Your Own Unit, Very Convenient Location Near 407/Steeles Ave And Airport Road. Excellent For User Or Investor, Excellent For Immigration Office, Lawyers Office, Mortgage Offices & Real Estate Brokerage. Ample Parking. 1,454 SQ.FT with Separate approx. 580 SQ.FT Finished Mezzanine (Total area 2,034 sq.ft) And Back Entrance. Next To Major New Developments. (id:60626)
RE/MAX Gold Realty Inc.
21 Enfield Avenue
Toronto, Ontario
Welcome to 21 Enfield Ave, a beautifully maintained 2+1 bedroom bungalow that has been cherished by the same owners for 29 years. Their meticulous care is evident both inside and out, making this home a true gem in the heart of Toronto. This thoughtfully renovated residence features 2+1 Bedrooms & 2 bathrooms and showcases a stunning back extension completed in 2015, which adds a wealth of extra living space for the main floor and basement. The updated kitchen is a chef's dream, seamlessly flowing into a spacious main floor family room that features a walk-out to a deck, perfect for outdoor entertaining and enjoying the serene surroundings. One of the standout features of this property is its direct backyard access to a picturesque trail path that leads to the new Longbranch GO station. Imagine the convenience of having a quick and easy commute right at your doorstep! The backyard offers a private, large retreat with endless possibilities for gardening, recreation, or simply unwinding after a long day. With its combination of modern updates, exceptional care, and an unbeatable location, this home is perfect for families, professionals, or anyone looking to enjoy the best of Toronto living. Don't miss your chance to make this exceptional property your new home! (id:60626)
RE/MAX Hallmark Realty Ltd.
21039 Dalton Road
Georgina, Ontario
Own a cherished century home that has been completely renovated! This tasteful 3 bedroom 2 storey home was originally built in 1908 and today it now has all the modern luxuries...fully fenced in, this private lot features an outdoor oasis as well as a large shed, fruit trees and gardens. Kitchen features granite countertops, high end cabinetry and Stainless steel appliances including a gas range for the fussiest of chefs. (id:60626)
Royal LePage Your Community Realty
64 Goldfinch Crescent
Tiny, Ontario
Top 5 Reasons You Will Love This Home: 1) From the moment you arrive, this exquisite two-storey home impresses with refined finishes and expert craftsmanship that bring every room to life 2) At the centre of the home is a chefs kitchen designed to elevate every meal, complete with sleek countertops, premium appliances, and smart storage that blends function with style 3) The grand foyer sets the tone with a dramatic cascading staircase, creating an unforgettable first impression that speaks to the homes timeless elegance 4) Upstairs, the primary suite is a true retreat, featuring a spa-inspired ensuite with a deep soaker tub, glass-enclosed shower, and a walk-in closet 5)Set on a spectacular 1-acre lot backing onto protected greenspace, this property delivers the ultimate in privacy, wrapped in mature trees and tucked away from the road. 2,883 above grade sq.ft plus a finished basement. Visit our website for more detailed information. (id:60626)
Faris Team Real Estate Brokerage
1383 Boyle Road
West Lincoln, Ontario
Welcome to 1383 Boyle Road! This gorgeous renovated/new home (2011/2012)sits on just over 5 acres and is perfect for a growing family interested in peaceful country life. Just imagine having your morning coffee on that beautiful wrap around porch. The main floor has a large open concept kitchen, living and dining room space. The second floor has 3 spacious bedrooms, laundry and a 4 piece bathroom with heated floor! Next, travel up to the third floor master suite with walk-in closet, massive bedroom and 4 piece bathroom, also with heated floors and a bonus space perfect which would be a great office or nursery. There is also extensive finished living space in the 2 lower levels, perfect for bonus family spaces, an office or games room. The property also features a 6 stall barn with lean to and 100 amp service, a 3 car garage with 100 amp service and separate bonus room and hydro to the chicken coop! Some other notable mentions are; geo thermal heat which keeps heating costs low, concrete pad was installed in 2024, propane cook top, generac generator and a drilled well! Don't miss out on this great opportunity to have your own hobby farm and perfect country living just outside of town with only a short drive to Fonthill, Smithville, Welland and to the QEW. (id:60626)
Michael St. Jean Realty Inc.
18 20463 70 Avenue
Langley, British Columbia
Welcome to Willow Heights by Apna Group! Nestled in a prime central location, just minutes from Willoughby Town Centre and Willowbrook Mall, this stunning new 3-story home sits on a peaceful street. Offering 4 bedrooms + flex space, it boasts 9' ceilings, a built-in fireplace, and a full bathroom on the ground level. Enjoy modern comforts like hot water on demand and forced air gas heating, along with a full-size side-by-side laundry set with built-in cabinetry. The primary suite is a true retreat, featuring a luxurious ensuite with a frameless glass shower and a freestanding tub. The LG appliance package includes a gas range, French door fridge, and built-in microwave. Plus, the double side-by-side garage is EV-ready with a 50-amp outlet for charging. Show home open weekends from 12-5 PM (id:60626)
Prima Marketing
2005 Old Mill Road
Kitchener, Ontario
Welcome to your dream retreat tucked away on historic Old Mill Road—a street lined with character homes and rich heritage. This beautifully updated, thoughtfully designed home sits perched above the scenic Grand River with sunset views and offers resort-style living with a backyard oasis that truly steals the show. Skip the traditional front door—this home offers a private rear entrance that leads directly into the heart of the space, creating a uniquely warm and welcoming flow. From the moment you step inside, you'll fall in love with the charm, natural light, and luxurious touches throughout. The open-concept main floor features rich engineered hardwood and a show-stopping kitchen that blends timeless elegance with modern sophistication—quartz countertops, marble backsplash, premium stainless steel appliances (including gas stove and built-in microwave), and seamless flow to the dining area. Sliding glass doors open to your professionally landscaped private backyard: a heated in-ground pool, covered hot tub, and bar—a cottage in the city, minutes from the 401. The main floor also includes a cozy living room with wood-burning fireplace, a stylish 2-piece bath, and a versatile den or office space. Upstairs, you'll find 3 bright bedrooms, including a stunning primary suite with spa-like ensuite and an additional updated 4pc bath. The fully finished basement adds a spacious rec room, 2-piece bath, laundry, and a potential fourth bedroom (currently a gym). And don’t miss the BONUS walk-up attic above the oversized double garage—vaulted ceilings and endless potential for a studio, playroom, creative retreat. Ready to be turned into whatever your family requires. All this, on a picturesque road with ties to Kitchener’s past—just steps from trails, the Homer Watson House, and nature’s beauty. This is more than a home—it’s a hidden gem in a one-of-a-kind setting. Love the style? Buying furnished is an option! (id:60626)
RE/MAX Twin City Realty Inc.
3694 Sonoma Pines Drive
Westbank, British Columbia
Beautiful panoramic golf course views with Mission Hill winery in the background. Overlooking the 4th fairway in Sonoma Pines, this walk-out rancher with GOLF CART GARAGE offers the lifestyle you have been looking for! You will love the front courtyard complete with a private sitting area. Upon entering the large foyer, you will be drawn to the wall of windows that frame the spectacular setting. The main floor features a bright open plan, hardwood, crown mouldings & gas fireplace. The spacious kitchen has a granite sit-up bar, centre island & plenty of cupboard space. You will love entertaining on the large partially covered deck with glass railing & awnings. Relax in the large primary bedroom that features a walk-in closet & 5 piece ensuite. A small den/office area plus laundry room are also located on the main floor. Downstairs you will find a spacious family room with gas fireplace, 2 more bedrooms, full bathroom & a large storage area. HWT 2021 The location is fantastic - walk to shopping, golf, restaurants, lake & more! Close to world class wineries & surrounded by the Two Eagles Golf Course. Monthly HOA/Strata Fees $327.25. NO PTT or Speculation Tax payable! This is true Okanagan living!! (id:60626)
Royal LePage Kelowna
123 Beacon Drive
Blue Mountains, Ontario
Welcome to 123 Beacon Drive in The Cottages at Lora Bay where timeless design meets modern luxury.This beautifully upgraded bungaloft showcases quality finishes and thoughtful features throughout. Bright, open-concept main floor boasts soaring ceilings, hardwood flooring, pot lights & a floor-to-ceiling stone f/p with (200 year old barn beam) mantel, perfect for cozy nights or entertaining guests. The chefs kitchen is a true highlight, featuring a walk in pantry, Jenn-Air s/s appliances including wall ovens, fridge, dishwasher, a Fulgor Milano 36 inch gas cooktop & a sleek wider than standard Elica exhaust fan that eliminates odours. Quartz counters and a striking double herringbone backsplash tie it all together in style. The dining area & living room flows seamlessly to your outdoor space, with a rough-in for a BBQ gas line ready for summer living.The main floor primary suite offers a peaceful retreat with a walk-in closet and spa-like ensuite with floor-to-ceiling shower tile. A front den provides space for a home office or potential guest bedroom. Upgraded mudroom with Electrolux washer/dryer and garage access. Additional upgrades include increased main floor ceiling height with 8' doors and transoms, a full glass front door, oak stairs to the loft level & a finished dormer at the back. The unfinished basement layout includes 8 ft ceilings & larger than average side windows to accommodate a future deck without compromise. Upstairs, the airy loft overlooks the great room and includes a guest bedroom, full bathroom & bonus living space.Residents of Lora Bay enjoy a vibrant community with access to a private beach steps away (great for swimming, kayaking and beach volleyball), fitness centre, Golf Course, clubhouse (with pool table and weekly events hosted for residents), and a host of four-season activities. Just minutes to Thornbury's downtown shops, cafes, restaurants and nearby ski clubs, this home is the ultimate combination of luxury, location, and lifestyle. (id:60626)
Royal LePage Locations North
54 Amethyst Circle
Brampton, Ontario
Wow! This is a must see, an absolute show stopper East facing. Freshly Painted, Approx 2000 Sq.Ft. 4+1 bedroom, 4 bathroom. Semi- Detached home located in Gore Rd & Cottrelle Blvd. This home has very practical layout with Separate family and living room, gourmet Kitchen with new stainless steel appliances and breakfast area Walkout to the extra deep backyard. Totally Carpet free Home with Hardwood Flooring on Main floor and upper level, Quartz Countertop , Pot lights and Upgraded light fixtures. 1 Bedroom finished Basement with Separate Entrance & there is no home at the back and extra deep lot So you can enjoy your full privacy ,bbq, and family get together. Extra long inter locked driveway which can fit up to four cars. good size porch finished with natural stone and glass railings. Walking distance to Gore Meadows Rec Centre. Temple, Plaza, Schools and Transit and Minutes Away from Hwy 427 & Hwy 407. Freshly Painted and Move-In Ready Home is a True Gem that you won't want to miss. Come and fall in Love with this Beauty! (id:60626)
Intercity Realty Inc.
1702 4788 Hazel Street
Burnaby, British Columbia
Location! Location!! Location!!! Nesting in the Heart of Metrotown! RARELY available fully renovated southeast facing corner unit with unobstructed 270 degree Mountain, City & Lake VIEWS. Very well maintained. Open, bright and practical layouts offer plenty of natural lighting. Spacious and comfortable living space perfect for families looking for extra room. Three huge balconies with gorgeous views. 2 side by side parking stalls & 1 storage locker. Parking: P3-181&182, Locker: P1-76. Steps to Metrotown shopping center, all level of schools, skytrain station, library, community centre, parks, T&T, Crystal Mall & much more. A perfect home awaits, don't miss out this fabulous property!!! (id:60626)
Oakwyn Realty Encore
17 Venture Way
Thorold, Ontario
For as low as 3% Interest - Included Legal Basement Apartment! Up to 5% GST rebate available for First Time Home Buyers (FTHB) Welcome to The Brock - a beautifully designed 2,460 sq ft home (1,880 sq ft main and second floor) that includes a fully finished, legal 1-bedroom basement apartment. Whether you're looking for a classic family residence or want the flexibility of multi-generational living or rental income, The Brock adapts to your lifestyle. This 4-bedroom, 3.5-bathroom layout offers a spacious open-concept main floor, ideal for modern living and effortless entertaining. With soaring 9' ceilings, oversized windows, and designer finishes, every detail has been thoughtfully selected to elevate everyday comfort. At the heart of the home is a stunning kitchen with quartz countertops, custom cabinetry, and a large island that flows into the dining and living areas - perfect for family gatherings or hosting guests. Upstairs, the tranquil primary suite features a walk-in closet and a spa-inspired ensuite, while two additional bedrooms provide flexible space for kids, guests, or a home office. Downstairs, the legal 1-bedroom basement apartment offers a complete living space with private entry, perfect for extended family or rental opportunities. Need more space? Upgrade to a 2-bedroom suite for even more flexibility. Choose from three distinct models, each with over 90 curated features and finishes. Thoughtfully designed and expertly built, The Brock delivers timeless style, superior craftsmanship, and long-term value. (id:60626)
Real Broker Ontario Ltd.
627 Millgrove Sideroad
Waterdown, Ontario
Beautifully updated 3-bedroom Viceroy-style home on a landscaped 0.93-acre lot. This charming property features a raised living room with cathedral ceilings, skylight, fireplace, built-in bar, and walkout to a brand new deck. The oak kitchen includes a built-in desk, pantry, and ceramic floors. Main floor laundry and powder room, plus garage access. Upstairs offers two bedrooms, 4-pc bath with skylight, and a primary with ensuite. Fully finished basement with two rec areas and walkout to private yard with patio, firepit, and gazebo. Country feel just minutes to Hwy 5 & Hwy 6 and city conveniences. (id:60626)
Bay Street Group Inc.
406 Thompson Avenue
Amherstburg, Ontario
DISCOVER THE EPITOME OF LUXURY LIVING AT 406 THOMPSON AVE, NESTLED IN THE PRESTIGIOUS KINGSBRIDGE NEIGHBORHOOD OF AMHERSTBURG. THIS EXQUISITE TWO-STOREY HOME BOASTS 3+2 BEDROOMS AND 5 FULL BATHROOMS, INCLUDING 3 LUXURIOUS ENSUITES. ENJOY THE CONVENIENCE OF MAINTENANCE-FREE LIVING AND A BEAUTIFULLY FINISHED BASEMENT THAT'S HAS A ROUGHED IN SECOND KITCHEN. INDULGE IN THE FINEST DETAILS THROUGHOUT, FINDING HIGH-END FINISHES AT EVERY TURN, INCLUDING A STRIKING GLASS-PANEL WALL TO A LARGER-THAN-LIFE CHANDELIER AND A GIGANTIC ISLAND THAT IS FINISHED WITH LEATHERED GRANITE. THE CHEF-INSPIRED KITCHEN SHOWCASES HIGH-END APPLIANCES SUCH AS A 6-BURNER GAS STOVE, DOUBLE REFRIGERATOR, AND A FORNO WINE CELLAR, MAKING IT AN IDEAL SETTING FOR HOSTING GATHERINGS. (id:60626)
Deerbrook Realty Inc.
259 Joshua Street
Ottawa, Ontario
Welcome to 259 Joshua Street - this exceptional 5-bedroom, 4-bathroom residence blends bold architectural detail with modern elegance in one of the east ends most coveted neighbourhoods in Orleans. As you walk in, you are welcomed by a large foyer with a walk-in coat closet and designer powder room. The property is bathed in natural light, in the formal dining room, great room, and additional family room, with soaring 20-ft cathedral ceilings. The kitchen is a true centrepiece: quartz counters, extended cabinetry, a wine chiller, and an impressive 9ft waterfall island designed for both hosting and daily enjoyment. Upstairs, the primary suite impresses with a walk-in closet and a luxe 5-piece ensuite featuring expansive windows, quartz double vanities, a glass shower, and deep soaker tub. Three more spacious bedrooms, a full bath, and laundry room complete the level. The lower level offers a large finished flex space, with an additional guest bedroom, and full 3 piece bathroom. Outside, enjoy the fully private fenced yard with custom interlock, ideal for private evenings or outdoor gatherings.Perfectly located near trails, parks, top schools, and just 15 minutes to downtown Ottawa. Book your showing today. (id:60626)
Right At Home Realty
15 Greenhill Drive
Tillsonburg, Ontario
Welcome to The Bridges Estates at the Bridges Golf Course, Tillsonburgs premier new development, where modern craftsmanship meets timeless elegance in this stunning new construction townhome. Step into a grand two-story foyer that leads to a versatile den/bedroom/office, perfect for todays flexible lifestyle. The open-concept kitchen, dining, and living area is designed for effortless entertaining, featuring vaulted ceilings, a striking stacked stone fireplace with warm wood accents, and solid surface countertops throughout. The main-floor primary suite is a true retreat, offering a walk-in closet, freestanding tub, and tiled glass-door shower. A mudroom/laundry with separate garage access adds everyday convenience, while the bright, spacious basement awaits your personal touch. The modern craftsman exterior showcases neutral stone and rich wood finishes, and the large covered deck with post-and-beam construction provides the perfect outdoor escape. Complete with a two-car garage, this home offers luxury and practicality in one unbeatable package. (id:60626)
Royal LePage R.e. Wood Realty Brokerage
235 Conover Avenue
Aurora, Ontario
Welcome to this beautifully renovated detached (linked by garage only - no interior shared walls) home, sitting on on an impressive 153 ft deep lot. Thoughtfully designed with luxury and comfort in mind, this residence blends modern elegance with timeless style. Step inside to discover a spacious layout featuring bright living, dining, and family rooms, all illuminated by elegant pot lights throughout. The upgraded 200-amp electrical panel ensures you're well-equipped for today's lifestyle and any future needs. The gourmet kitchen is a chef's dream with stainless steel appliances, granite countertops, a stylish backsplash and a large pantry. Walk-out to the stunning backyard patio - an entertainer's paradise complete with a gas BBQ line, charming gazebo, and lush, oversized yard. Upstairs, the generous primary bedroom boasts a walk-in closet and a luxurious 5-piece ensuite. The fully finished basement offers exceptional additional living space, including large recreational and fitness areas, plus a modern 3-piece bathroom. This is the perfect blend of form and function in a prime location - don't miss your chance to own this truly exceptional home. ** This is a linked property.** (id:60626)
Sutton Group-Admiral Realty Inc.
12275 Hillside Street
Maple Ridge, British Columbia
Development opportunity for Ground Oriented Multi Family on this 103' x 110' property. Total land 11,330 sqft. Backing onto new apartments. Central location with high development. Current home is tenanted and generating monthly income. (id:60626)
Oakwyn Realty Encore
287 Indian Point Road
Mahone Bay, Nova Scotia
Stunning waterfront home with modern comfort & classic charm in Mahone Bay! This beautifully restored waterfront home effortlessly blends timeless character with contemporary design. Enjoy mesmerizing ocean views from the front veranda and through a striking modern-engineered glass door that frames Mahone Bays sunrise-to-sunset splendor. Inside, lovely restored hardwood floors and custom woodwork highlight the craftsmanship of a bygone era, while modern upgradessuch as stylish, updated bathroomsoffer everyday comfort. The open-concept kitchen, dining, and living areas create a bright, spacious flow thats perfect for entertaining family and friends. A cozy sitting area near the back entrance is bathed in natural light, and a convenient 2-piece bath completes the main level. Comfort is ensured year-round with an energy-efficient ductless heat pump for heating and cooling. Upstairs, youll find three bedrooms, including a primary suite with a walk-through closet and shared 4-piece bath. The front-facing dormer bedrooms boast panoramic ocean views, dotted with islands and graceful sailboats. The finished basement features a self-contained 1-bedroom, 1-bath secondary suite with its own private walk-out entranceideal for guests or extended family. Laundry facilities are shared with the main house, and theres ample storage space as well. Outdoors, the beautifully landscaped yard includes secured vegetable gardensperfect for hobby gardeners or those seeking a bit of self-sufficiency. The property also features two separate driveways and ample parking, offering convenience and flexibility for multi-vehicle households or visiting guests. Water access is directly across the road, ideal for deep-water mooring of your sailboat or powerboat. EV Charger available. This unique property combines the best of Nova Scotias coastal lifestyle with thoughtful updates, character, and charm. (id:60626)
Exit Realty Town & Country
1418 Seaview Rd
Black Creek, British Columbia
Fabulous 0.41 acre walk-on waterfront lot on desirable Seaview Rd in Black Creek! Seldom do oceanfront properties come available for sale in this wonderful & sought-after neighbourhood. There is a very old cabin that is of NO VALUE, it is tenant occupied. The lot has approximately 70 ft of walk-on waterfront & is serviced with CVRD water supply. This location is outstanding, access to Seaview Rd. is by driving through beautiful Miracle Beach Park and it’s a quiet no-through road. The year round recreational activities add to the magic of living the west coast lifestyle on the oceanfront. The views are spectacular across to the mainland mountains, watch the cruise ships pass by & occasional whale sightings too. Here is your chance to build your dream home on a rare waterfront lot in the Comox Valley! (id:60626)
RE/MAX Ocean Pacific Realty (Cx)
107 - 2185 Marine Drive
Oakville, Ontario
A Spacious and Luxury apartment located in a peaceful and convenient neighbourhood, a location of perfect combination of green land and water front. This apartment offers two roomy bedrooms and an oversize living room, together with large den, two bathrooms, etc. Exposed to South-East, the Living room and both bedrooms are full of refulgence from sunrise to sunset. The whole apartment is freshly painted, newly installed modern style baseboard and shoe molding, updated electric light fixture. A large Kitchen renovated in 2023. Living in this beautiful first-floor home, you can easily go to building's swimming pool, library, squash court, gym, and a fully equipped carpenter work station. Walk To Bronte Village, Enjoy The Many Restaurants, Shops & Waterfront. (id:60626)
Homelife Landmark Realty Inc.
2266 Foxmead Road
Oro-Medonte, Ontario
Farm Shop Home- The perfect blend of county living for all in the Family. 2266 Foxmead Road, This Property Boasts a Newly Renovated Home, with over 6 acres of rural land, 5 horse paddock fields divided, large main house area with fenced in back yard, 24 x 36 insulated garage workshop with new plywood ceiling and new exterior Siding, Solid brick home with 2+1 bedrooms, 2 full bathrooms, newly renovated house with Newer Large Eat in Kitchen, newer updated bathrooms, large open concept main floor plan is just inviting and relaxing, laundry, two rear yard walkouts from the main floor, full basement, newly spay foam insulated, Basement exterior walls mostly drywalled, 200 AMP electrical service, steel sided 48 X 32 barn with 3 box stalls, power and freshly painted exterior, very private, and a brand newer drilled well. This is one of the most beautiful setting for a Farm Shop Home. Roof is in Process of being redone . Book a showing Today. (id:60626)
Sutton Group Incentive Realty Inc.
114 Noden Crescent
Clarington, Ontario
Beautiful Conner lot With 4 Bedroom House with combined with eat in kitchen. Walkout through Kitchen to Backyard. No Side Walk, park 4 cars parking in driveway! Minutes Away from Great Schools, Parks, Shopping, Restaurants, Bank & community center. hot water tank owned. **EXTRAS** Stove, Fridge, Hood fan & Dishwasher. (id:60626)
RE/MAX Ace Realty Inc.
161 Bonavista Pl
Nanaimo, British Columbia
For 40 years, 2 generations of the same family have called this home. The front door view is the large driveway & the neighbour’s home, but from the deck, the large upper & lower patios, the garden, & lower yard boasts complete privacy with beautiful views of the ocean, trees, and gardens. This well maintained, level entry home with a fully finished, walkout basement, is situated on 0.65 of an acre. It offers 5 bedrooms, 3 bathrooms, a sitting room off a new kitchen (2021). Downstairs has plenty of storage as well as a large family room, built in cedar sauna, and a large workshop with a ventilation system, and 220 wiring. There is a double sided, heatilator fireplace, 2 hot water tanks, main floor windows were replaced with Centra vinyl windows and patio doors in 2018. The undeveloped portion of the property offers the potential to add a carriage home, or even to subdivide. (id:60626)
Sutton Group-West Coast Realty (Nan)
2350 Chickadee Rd
Denman Island, British Columbia
Discover the perfect blend of natural beauty, privacy, and homestead potential on this 38.8 acre property. With 3 acres cleared and 1.5 acres planted in thriving fruit and berry crops—including blueberries, cherries, apples, plums, raspberries, blackberries, loganberries, boysenberries, haskaps, and saskatoon berries—this land is ready for your agricultural vision. The home features a cozy bedroom adjacent to a spacious multi-purpose room (second bedroom potential), with a downstairs open-plan kitchen/living area and full bathroom. The property has been beautifully renovated, including a new kitchen, refinished wood floors, new windows, and heat pump. Outside, two wetlands enhance the ecological richness of the property, and trails connect through nearby conservation lands and public parks. Just steps from the house, an elevated knoll offers sweeping views of surrounding mountains and is a haven for eagles, ravens, and pileated woodpeckers. Come see all that this property has to offer. (id:60626)
Pemberton Holmes Ltd. (Pkvl)
2201 120 Milross Avenue
Vancouver, British Columbia
Built by one of the best - BOSA, welcome to this stunning, bright 1044 sq.ft. corner unit at The Brighton. This rare 2-bedroom, 2-bathroom residence features a spacious balcony with breathtaking views of False Creek and Science World. A unique opportunity to own a beautifully renovated home in one of the city´s most sought-after locations.Meticulously designed with the highest standards of craftsmanship, the kitchen boasts a premium MIELE refrigerator, custom cabinetry, a sleek modern gas stove, and a new top-quality microwave. The unit has been updated with contemporary light fixtures, fresh paint, and high-end composite wood flooring throughout, adding warmth and sophistication to every room.Located just steps from everything the city offers. https://www.youtube.com/watch?v=daPWLH4PLvw (id:60626)
Luxmore Realty
704 - 300 Front Street W
Toronto, Ontario
Discover stylish downtown living in this thoughtfully designed 3-bedroom, 2-bathroom suite on the 7th floor of a quality-built Tridel residence. Offering nearly 850 sq ft of functional space, this modern unit blends comfort and contemporary flair in the heart of Toronto' s vibrant core. Enjoy access to luxurious amenities including a rooftop pool with cabanas, a state-of-the-art fitness Centre, and chic lounge areas perfect for entertaining. Just a 5-minute walk to the CN Tower, Rogers Centre, and Lake Ontario, with King Wests top restaurants, shops, and nightlife just around the corner. Urban living doesn't get more convenient or more connected than this. (id:60626)
Homelife Today Realty Ltd.
Lt.5 19309 71 Avenue
Surrey, British Columbia
R4 Lot will allow 3 level duplex home with legal suites. Great opportunity to build your Dream Home in this quiet and Desirable location close to schools, parks and easy access to all major routes. (id:60626)
Century 21 Coastal Realty Ltd.
Lt.4 19309 71 Avenue
Surrey, British Columbia
R4 Lot will allow 3 level duplex home with legal suites. Great opportunity to build your Dream Home in this quiet and Desirable location close to schools, parks and easy access to all major routes. (id:60626)
Century 21 Coastal Realty Ltd.
76 Phillip Avenue
Scarborough, Ontario
Welcome to 76 Phillip Ave, a beautifully renovated detached home in the heart of charming Cliffside Village, just steps from the vibrant Upper Beaches. This amazing property offers the perfect blend of modern living and convenience, with easy access to GO Transit, TTC, parks, schools, and all the local amenities you need for a relaxed yet connected lifestyle. Set on a spacious lot, the home boasts a large backyard with a deck and outdoor garden shed, perfect for entertaining or unwinding. With plenty of space, the backyard offers endless possibilities for gardening, family gatherings, or even future development.Inside, the main floor features a bright, open-concept living, dining, and kitchen area that creates a welcoming atmosphere, ideal for hosting friends and family. A handy half bath off the kitchen adds extra convenience. Upstairs, you'll find three sunny bedrooms and a full bathroom, designed for comfort and family living.The fully finished lower level provides even more living space, with an additional bedroom, full bathroom, kitchen, and living/dining areas offering flexibility for extended family, guests, or even rental income potential. And when you're ready for some outdoor fun, you're just a short 15-minute drive from the beach or a quick walk to scenic waterfront trails.With its prime location, modern design, eco-friendly heat pump, and endless outdoor potential, 76 Phillip Ave offers a rare opportunity to own a move-in-ready home in one of Torontos most desirable neighbourhoods. A place to live, grow, and thrive! Priced to Sell! Motivated Sellers. (id:60626)
Keller Williams Innovation Realty
7360 Porcupine Road Unit# 6
Big White, British Columbia
Discover the ultimate Big White retreat with this prime ski-in, ski-out location! Perched on the top floor of Ravens Crest—a boutique building with just seven exclusive units—this home offers unmatched convenience and tranquility for ski enthusiasts. With 4 bedrooms, 2.5 bathrooms, and space for up to 14 guests, this mountain-side gem is perfectly designed for hosting family and friends. The main level welcomes you with a bright and spacious layout, featuring two family rooms, an oversized walk-through kitchen, a wet bar, a powder room, and a generous dining area. The second and third floors provide ample privacy with four bedrooms, two additional bathrooms, office space, and a third cozy living room. After a day on the slopes, unwind in your private hot tub or indulge in the luxurious steam shower. There’s no shortage of storage here—three parking spaces and three large storage lockers ensure plenty of room for all your gear. Located just a 3-minute walk to Big White Village and a mere 30 steps from the Perfection ski run, this owner-occupied home has never been rented, and GST is already paid. This is your chance to own a piece of paradise at Big White. Call us today and make your mountain-living dreams a reality! (id:60626)
Coldwell Banker Horizon Realty
105 Johnson Drive
Shelburne, Ontario
Welcome to this beautifully maintained all-brick bungalow with a rare 3-car garage, nestled on a spacious lot in a peaceful, established neighbourhood. Offering 4 well-sized bedrooms and 2.5 bathrooms all on the main floor, this carpet-free home is designed for both comfort and practicality.The bright, white kitchen features quartz countertops, a gas stove, and a casual eat-in area, perfect for everyday meals. The family room impresses with its cathedral ceiling and walkout to a private deck equipped with a gas BBQ line ideal for entertaining. Enjoy the serenity of backing onto mature trees, creating a quiet and private outdoor space.The finished basement adds even more versatility, with a large rec room, gym, office, and an additional 3-piece bath. A fully self-contained in-law suite with separate entrance includes 2 bedrooms, a 4-piece bath, full kitchen, and a walkout living area perfect for extended family or guests.With parking for up to 6 vehicles and a thoughtful layout throughout, this home offers space, functionality, and quiet charm. (id:60626)
Inhous Real Estate Inc.
2 Main Street
Leask, Saskatchewan
Profitable turnkey grocery and meat shop in the village of Leask, 1hr from the city of Saskatoon, the population of about 400 people(2016), near indian reserve of Mistawasis, the population of about 2000 people. 4 year avg revenue of over 1.68M and NOI of about 240k(the sales of 2024 year-end was increased over 1.8M) (id:60626)
RE/MAX Bridge City Realty
525 Scott Boulevard
Milton, Ontario
Welcome to 525 Scott Boulevard Stylish, Sun-Filled & Family-Ready Nestled in Milton's highly sought-after Scott neighbourhood, this beautifully maintained 3-bedroom, 3-bathroom detached home offers the perfect blend of charm, comfort, and functionality. Located in one of Milton's most walkable and family-friendly communities, you're just steps from parks, top-rated schools, scenic trails, shopping, and major commuter routes offering the ideal balance of convenience and community. Step inside to find hardwood flooring throughout, elegant California shutters, and a cozy family room with a gas fireplace perfect for both quiet evenings and entertaining. The open-concept kitchen features modern appliances, a breakfast bar, ample cabinetry, and a walkout to the fully fenced backyard with a stone patio ideal for sunny morning coffees or summer BBQs. Upstairs, the spacious primary retreat includes hardwood floors, a walk-in closet, and a private 4-piece ensuite. Two additional bedrooms, also with hardwood flooring, share a full bath making the layout ideal for family life, guests, or a home office. Additional features include a main-floor powder room, inside garage entry, central air, a second fridge in the garage, and parking for four vehicles. The unfinished basement offers endless possibilities, whether you're dreaming of a rec room, gym, or future in-law suite. With style, comfort, and a welcoming community feel, 525 Scott Boulevard offers more than just a home its a lifestyle. Move-in ready and filled with natural light, your next chapter starts here. (id:60626)
Real Broker Ontario Ltd.
Lt.3 19309 71 Avenue
Surrey, British Columbia
R5 Lot will allow 3 level home with legal suite & also potential to build coach home. Great opportunity to build your Dream Home in this quiet and Desirable location close to schools, parks and easy access to all major routes. (id:60626)
Century 21 Coastal Realty Ltd.
311 5555 Dunbar Street
Vancouver, British Columbia
A Rare Offering in Prestigious Dunbar. One of the very few condominium residences in this sought-after West Side enclave, this 2 bed, 2 bath + large flex/office space offers refined living in an unbeatable location. With 852 square ft of thoughtfully designed space, this boutique home features quartz countertops, stainless steel appliances, and a natural gas cooktop-perfect for the culinary enthusiast. The open layout and oversized windows create a bright, airy ambiance that feels both elevated and welcoming. Nestled just minutes from UBC, St. George´s School, Crofton House, Pacific Spirit Park, Kerrisdale Village, and Shaughnessy Golf Club-this is West Side living at its finest. Open Houses : Thursday June 19th 5pm-6:30pm Sat 2pm-4pm Sunday 11am-12:30pm An exclusive opportunity to own in a rarely available, low-density concrete building in one of Vancouver´s most distinguished neighbourhoods. (id:60626)
RE/MAX Crest Realty
50516 Rge Rd 173
Rural Beaver County, Alberta
You can have it all! Massive shop! 157.96 acre parcel for sale in Beaver County, paved roads all the way to the city! Yard features a 3 bedroom completely renovated, rewired, reinsulated and relevelled mobile home with a 2014 metal roof and furnace, enclosed 40' porch, back deck, addition with bedroom and 3-piece ensuite, and storage area with cistern. Huge 54'x46' shop with extended 54' bay, heated and insulated with in-floor heat and separate zonings, new boiler in 2023, powered overhead doors, cistern, laundry, on-demand hot water, 3-piece bathroom and office space. New additional outbuilding measures 40'x36' and is comprised of two sea cans - one of which is wired - and a bay between, and has metal roofing and siding. Approximately 70 acres of productive cultivated land with the balance pasture, trees and creek bed. Power service buried throughout - no overhead lines. 200 amp service with subpanels in each building. Older homestead site south of creek. Welcome home! (id:60626)
Home-Time Realty
Lt.2 19309 71 Avenue
Surrey, British Columbia
R5 Lot will allow 3 level home with legal suite & also potential to build coach home. Great opportunity to build your Dream Home in this quiet and Desirable location close to schools, parks and easy access to all major routes. (id:60626)
Century 21 Coastal Realty Ltd.
259 Mayland Place Ne
Calgary, Alberta
.75 Acre Development Site in Mayland ideal for owner/user use up to 20,000 sf building. Excellent access to Barlow and Deerfoot Trails, Memorial Drive and Highway 1. Only minutes away from shopping centers, and restaurants. A bus stop is adjacent to the building and the LRT only 3 minutes away. Site has over $100,000 of improvements. (id:60626)
Royal LePage Solutions
Cms Real Estate Ltd.
76 Phillip Avenue
Toronto, Ontario
Welcome to 76 Phillip Ave, a beautifully renovated detached home in the heart of the charming Cliffside Village, just steps from the vibrant Upper Beaches. This amazing property offers the perfect blend of modern living and convenience, with easy access to GO Transit, TTC, parks, schools, and all the local amenities you need for a relaxed yet connected lifestyle. Set on a spacious lot, the home boasts a large backyard with a deck and outdoor garden shed, perfect for entertaining or unwinding. With plenty of space, the backyard offers endless possibilities for gardening, family gatherings, or even future development.Inside, the main floor features a bright, open-concept living, dining, and kitchen area that creates a welcoming atmosphere, ideal for hosting friends and family. A handy half bath off the kitchen adds extra convenience. Upstairs, you'll find three sunny bedrooms and a full bathroom, designed for comfort and family living.The fully finished lower level provides even more living space, with an additional bedroom, full bathroom, kitchen, and living/dining areas offering flexibility for extended family, guests, or even rental income potential. And when you're ready for some outdoor fun, you're just a short 15-minute drive from the beach or a quick walk to scenic waterfront trails.With its prime location, modern design, eco-friendly heat pump, and endless outdoor potential, 76 Phillip Ave offers a rare opportunity to own a move-in-ready home in one of Torontos most desirable neighbourhoods. A place to live, grow, and thrive! Priced to Sell! (id:60626)
Keller Williams Innovation Realty
4209 1289 Hornby Street
Vancouver, British Columbia
Welcome to One Burrard Place-a landmark building in the heart of downtown Vancouver. This luxurious 1 bed, 1 bath plus den unit offers an efficient, open-concept layout with premium finishes throughout, breathtaking South-West views of the city, water, and mountains. Enjoy engineered hardwood flooring, air conditioning, and a sleek kitchen with Gaggenau appliances, stone countertops, ample storage. Residents have exclusive access to over 30,000 sqft of world-class amenities, including concierge, a state-of-the-art fitness, spa room, indoor pool, hot tub, steam/sauna, indoor & outdoor lounges, wine tasting lounge, study room, and more! Live in luxury, steps away from the seawall, top restaurants, shopping, and transit. Includes 1 parking. Don't miss out on this exceptional opportunity! (id:60626)
1ne Collective Realty Inc.
111 Gas Station Avenue
Ponoka, Alberta
This brand name gas station and a convenience store is located just an hour from the city of Edmonton. The property is in a mint condition, it generates a stable income and presents with well maintained condition . Excellent exposure and easy operation. This business is well known from the locals and busy with an extra income, too. (id:60626)
Maxwell Capital Realty
7005 Highway 53
Ponoka, Alberta
Development property with total of 115.61 acres within town of Ponoka limits. The land is divided in 2 titles and can be purchased as one complete package or separately. Ideal central Alberta location on the west side of Ponoka with high traffic exposure off highway 53 and only a minute from the QE2 highway. This property will accommodate multiple development possibilities, current zoning is UR and can be changed to suit development needs such as highway commercial, light industrial, heavy industrial, residential acreage etc. The individual land parcels consist of 66.17 with potential Highway 53 access, (MLS #A2188775) and 49.44 acres(MLS #A2188777). (id:60626)
RE/MAX Real Estate Central Alberta
Lt.1 19309 71 Avenue
Surrey, British Columbia
R5 Lot will allow 3 level home with legal suite & also potential to build coach home. Great opportunity to build your Dream Home in this quiet and Desirable location close to schools, parks and easy access to all major routes. (id:60626)
Century 21 Coastal Realty Ltd.
Lot 4 Koksilah Hwy
Duncan, British Columbia
Two undeveloped lots fronting both Koksilah Frontage Road just off the Trans-Canada Highway and Francis Street at the property's rear. Excellent location in the Village Commercial Zone just south of Duncan among a host of popular businesses including the Cowichan Valley Meat Market, the Old Farm Market, and many others. C5 zoning permitted uses include agricultural and horticultural supply sales, artist studio, bakery, cafe, catering service, financial institution, health studio, market, office, personal services, restaurant, and retail sales. Impervious surface coverage shall not exceed 45%, of which not more than 35% may be parcel coverage. (id:60626)
Sotheby's International Realty Canada
2868 Station Road
Abbotsford, British Columbia
Tucked in vibrant West Abbotsford, this 17-year-young gem surprises at every turn. With soaring 9' ceilings and 1900 sq. ft. of thoughtfully updated space, it boasts 5 cozy bedrooms, 3 sparkling full baths, and a bright backyard perfect for entertaining. Fresh paint graces every wall, door, and trim. New carpets, engineered hardwood, light fixtures, and custom paneling create elegant warmth. The kitchen dazzles with a gas stove, floating pantry, and sleek fridge. Outside, blooming hydrangeas, roses, and a magnolia tree charm, while new stairs, shed, chalkboard panel, and a refreshed hot tub elevate the yard. Smart locks, a double garage, and AC add comfort and convenience. This home isn't just move-in ready-it's unforgettable. (id:60626)
Sutton Premier Realty
171 Gosford Street
Southampton, Ontario
Move in and enjoy the summer in this custom designed, custom built, locally sourced white pine, log home or four season oasis in picture perfect Southampton. Incredible property centrally located, close to schools, shopping, golf courses and of course the beach and Lake Huron with its' amazing sunsets. The property also features an impressive 930 sq foot detached garage with unlimited possibilities for a workshop, storing all your toys for 4 seasons of fun, an RV (with RV Outlet), classic car or perhaps a home business. Step inside the log home from the expansive rear covered deck into the mudroom then through the hallway to where you can cozy up by the 2 sided gas fireplace from either the main floor primary bedroom with walk in closet & ensuite privilege including a jacuzzi tub and laundry area, or the chalet style living room with soaring ceiling. From the living room, you can access the beautiful covered front porch. The functional kitchen provides ample storage and has an island/breakfast bar conveniently located between the kitchen, dining area and living room. The dining area has a walk out to a covered back porch w/nat. gas bbq hook up. Upstairs enjoy magical morning sunrises, spectacular Southampton sunsets and night stars which can be viewed from the comfort and privacy of the upper loft area. There are 2 sep. sleeping areas, one used as a family room, one a bedroom & another full bath for privacy for family or guests. The lower level features a partially dry-walled basement waiting for your personal inspiration as well as a cold room and r/i for bathroom. Outside is a partly fenced, huge backyard, detached garage, & garden shed. Whether you enjoy hiking or biking, swimming, boating or fishing, golfing or skiing, gardening or simply relaxing - this home is central to everything. It offers lots of room to work and play-raised garden beds, landscaped area w/small pond, sandy area, firepit & ample parking. This could be your dream home! (id:60626)
Peak Realty Ltd.



