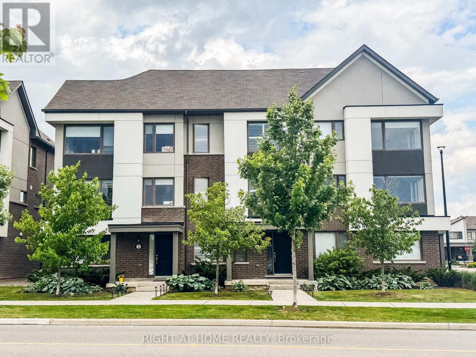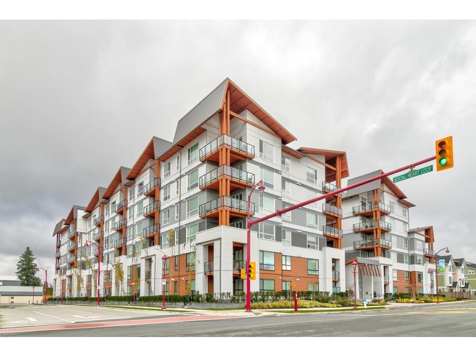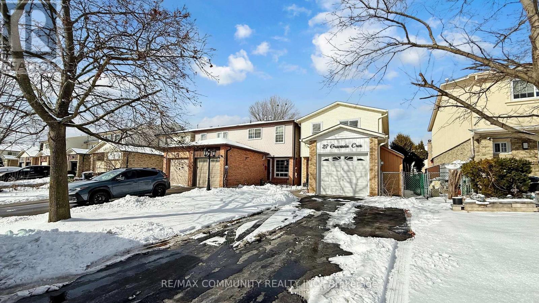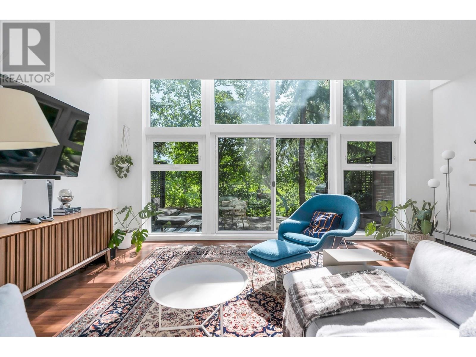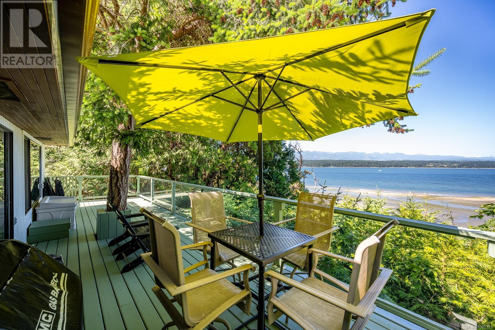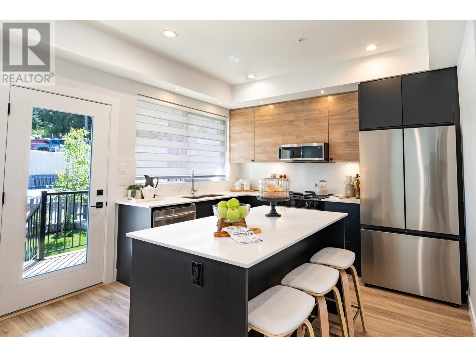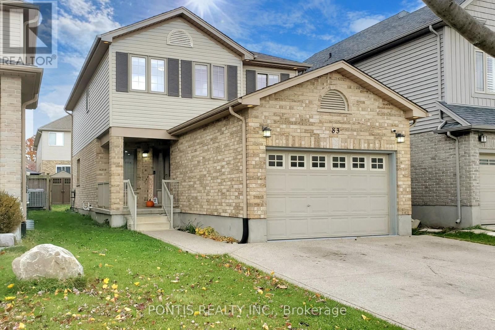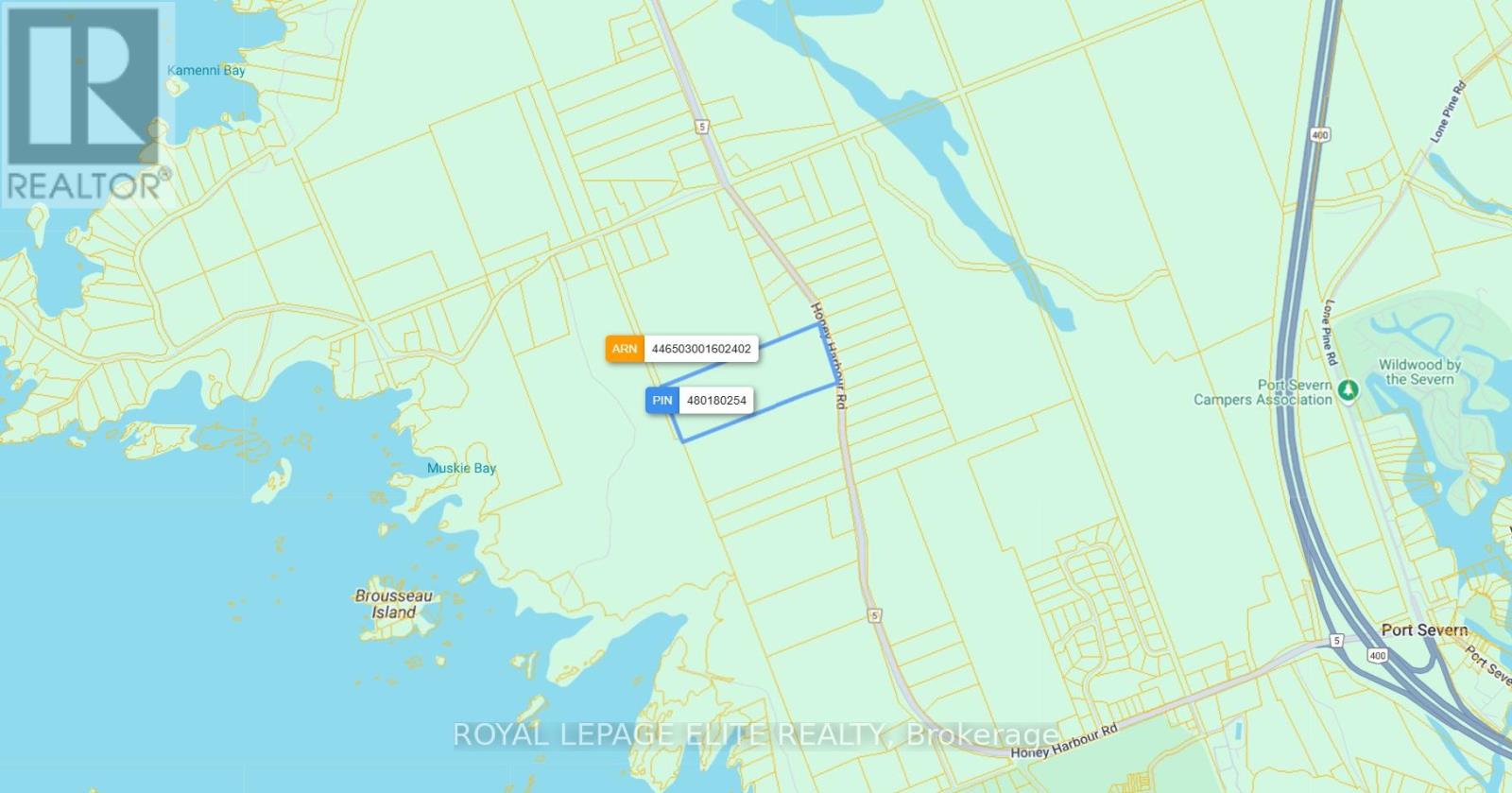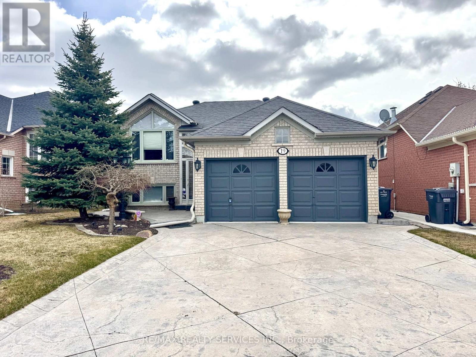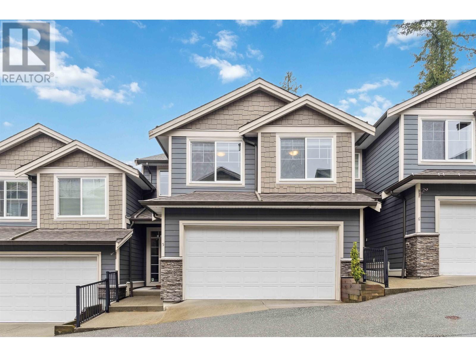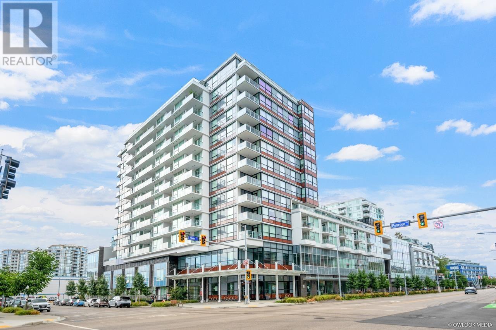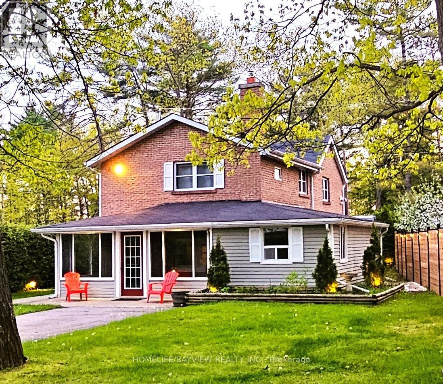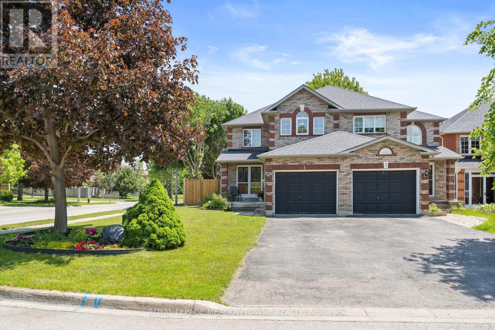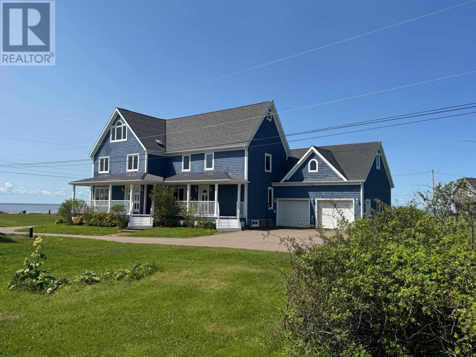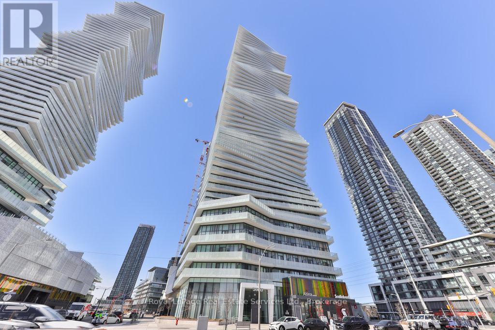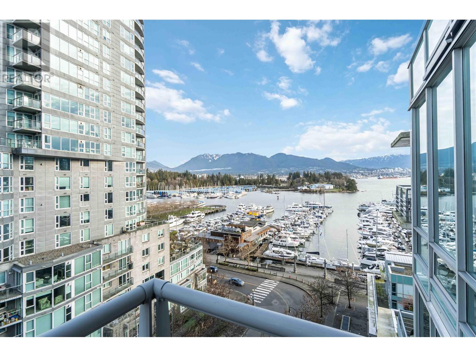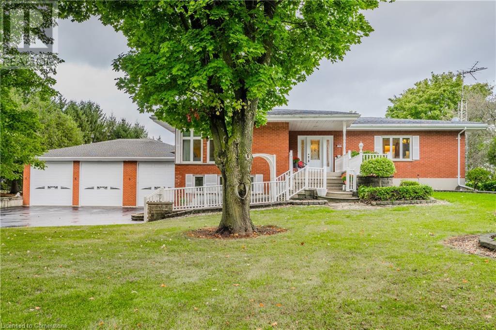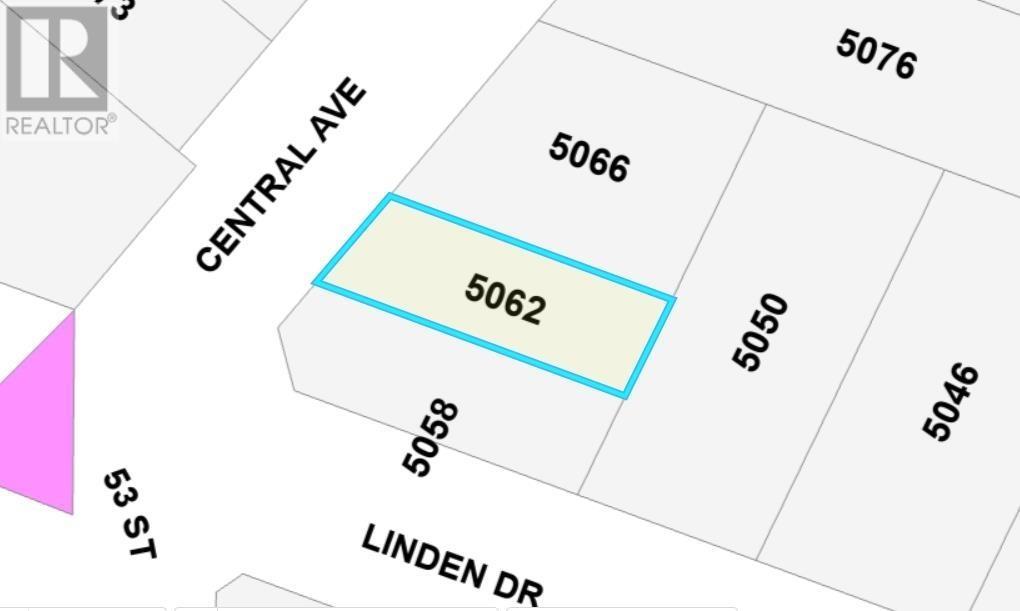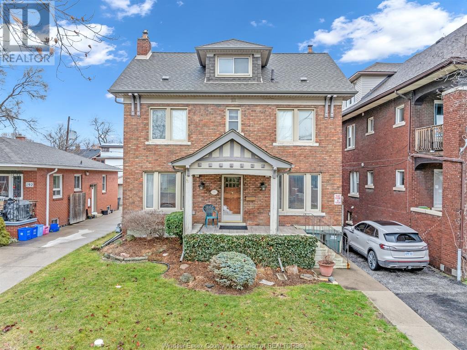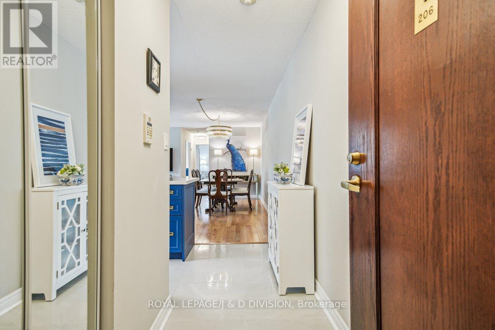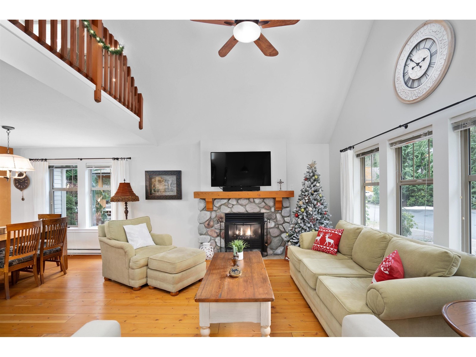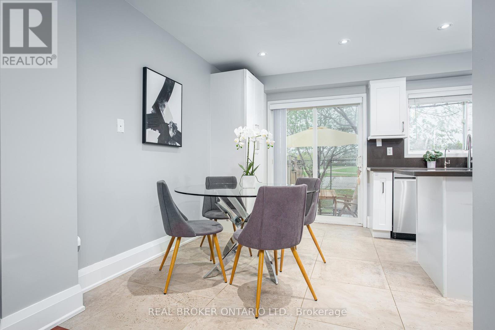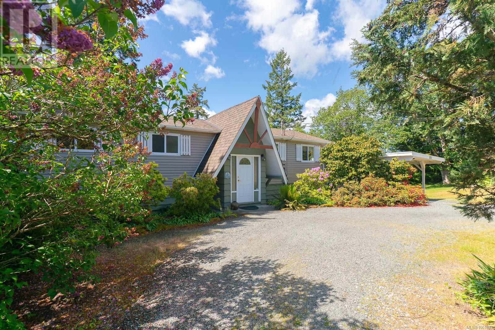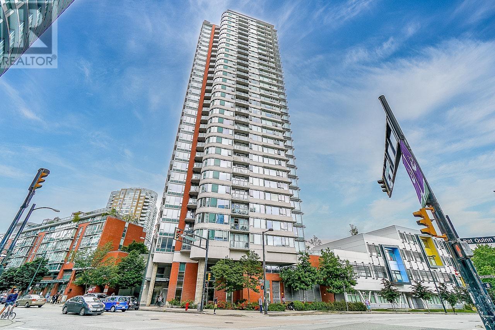14 Yvonne Drive
Brampton, Ontario
Detached all brick home backs unto a quiet ravine/lake like body of water. The fenced backyard is private and children friendly. There is an attached garage. This home boasts three and a half bathrooms. There are three spacious bedrooms on the second floor. The formal dining room was converted to a fourth bedroom with a niche bathroom. This ground floor bedroom is very practical for an elderly family member or just great for someone who dislike climbing stairs. The new owner can turn the unfinished basement to a play room, gym, home office and the rough in pipes in the basement makes it easy to install a private bathroom. (id:60626)
RE/MAX Champions Realty Inc.
1125 Leger Way Unit# 6
Milton, Ontario
Modern Townhome in Milton’s Desirable Ford Neighbourhood - Welcome to 1125 Leger Way, Unit 6 — a beautifully maintained 4-bedroom, 3.5-bathroom townhome located in the heart of Milton’s highly sought-after Ford neighbourhood. This stylish, move-in-ready home offers the perfect blend of comfort, functionality, and contemporary design — ideal for families, first-time buyers, or savvy investors. Enjoy the added convenience of ample storage and a double-car garage with interior access. Step inside to a bright, open-concept layout featuring a versatile main-floor bedroom or office, complete with its own private bathroom — perfect for guests, remote work, or multigenerational living. The modern kitchen is equipped with stainless steel appliances, a large island, and a walk-in pantry, making it ideal for both everyday living and entertaining. On the upper level, you'll find three generously sized bedrooms and two full bathrooms. Located just minutes from top-rated schools, parks, shopping, restaurants, and public transit, with quick access to Highways 401 and 407, this home offers unbeatable value in one of Milton’s most family-friendly and fast-growing communities. Stylish. Spacious. Smartly Located. This is the one you’ve been waiting for. Book your private showing today and make this Milton gem yours! (id:60626)
Right At Home Realty Brokerage
6 - 1125 Leger Way
Milton, Ontario
Modern Townhome in Miltons Desirable Ford Neighbourhood - Welcome to 1125 Leger Way, Unit 6 a beautifully maintained 4-bedroom, 3.5-bathroom townhome located in the heart of Miltons highly sought-after Ford neighbourhood. This stylish, move-in-ready home offers the perfect blend of comfort, functionality, and contemporary design ideal for families, first-time buyers, or savvy investors. Enjoy the added convenience of ample storage and a double-car garage with interior access. Step inside to a bright, open-concept layout featuring a versatile main-floor bedroom or office, complete with its own private bathroom perfect for guests, remote work, or multigenerational living. The modern kitchen is equipped with stainless steel appliances, a large island, and a walk-in pantry, making it ideal for both everyday living and entertaining. On the upper level, you'll find three generously sized bedrooms and two full bathrooms. Located just minutes from top-rated schools, parks, shopping, restaurants, and public transit, with quick access to Highways 401 and 407, this home offers unbeatable value in one of Miltons most family-friendly and fast-growing communities. Stylish. Spacious. Smartly Located. This is the one youve been waiting for. Book your private showing today and make this Milton gem yours! (id:60626)
Right At Home Realty
26 Borers Creek Circle
Hamilton, Ontario
Welcome to this bright and spacious NW-facing end-unit townhouse filled with natural Sun light. Located In a family-friendly neighborhood near schools, parks, trails, plazas, and highways. This property features a modern stone-stucco elevation, 3 Stories of living space plus a basement with a cold cellar. Enjoy the ground-floor rec room/Office, main floor open concept Layout with balcony and deck, master bed balcony and walk-in closet, upper-level laundry, and stainless-steel appliances. Laminate flooring throughout, except for the stairs. A perfect combination of modern design and energy efficiency with tankless water heater, HRV unit, and heat collector coil which help reduce bills. POTL fees are $89.68/month. Visit the virtual tour for more details (id:60626)
Homelife Maple Leaf Realty Ltd.
613 11507 84 Avenue
Delta, British Columbia
3Beds &3Bath,SQF1273&SQF146 covered balcony, Bright penthouse,6th floor,10 ft ceiling,one of the only 4 units on top floor,Very private living,Gorgeous views of city,water&island in south East&West corner,very bright and lots of sunshine,Including Extra upgrades done by the developer:Laminate floor(no carpets) ,Fireplace,Built in walk-in closet&cabinet organizers,Quartz Counter&Easy to clean backsplash,full size front loading Washer&Dryer.All rooms are wired for latest tech,Powder room away from living room,5 burner gas stove,2 wide and side by side secured underground parking stalls very close to elevator(2nd parking is additionally paid for)&Bike room.Next to North Delta Recreation&Art:pool& Waterpark&Playground,EVcharge,fields, IceRink,Gym,etc, near transit&shopping. (id:60626)
RE/MAX Masters Realty
1791 Milestone Road
London North, Ontario
Welcome to Stoney Creek, one of London's most sought after neighbourhoods. This spacious 5 bedroom bungalow features over 3,400 sqft of space, with an impressive natural stone facade and inviting grand entrance. The thoughtfully designed main floor includes 3 bedrooms and 3 bathrooms, highlighted by a large primary suite with a private 5pc ensuite. An open foyer leads directly into a bedroom easily dedicated to a front home office and expansive great room complete with a cozy fireplace, kitchen with breakfast island and pantry, and direct access to the raised 15 x 17 wood deck overlooking mature trees with stairs to the back yard. The finished basement offers a large additional living space, providing 2 more bedrooms, a full bathroom, and a generous media room for family activities or entertaining guests (walkout potential). Recent updates ensure peace of mind and include furnace (2019), roof and deck (2020), kitchen, carpet and professional landscaping. Conveniently located close to excellent schools, shopping, and major highways. Enjoy access to several parks, including Constitution Park, which offers a soccer field, play structure, basketball court, and spray pad. Wenige Park and Stephens Farm Park provide expansive green spaces and additional recreational facilities like the Stoney Creek Community Centre, YMCA, and Library. Don't miss this opportunity to move into a mature family friendly neighbourhood. Book your showing today! (id:60626)
Oak And Key Real Estate Brokerage
27 Granada Crescent
Toronto, Ontario
Beautiful 2-Storey Home with Quartz Countertop In Rouge Community! Interlock Walkway, Walk Out To Backyard Deck with Gazebo, Breakfast Area In Kitchen, Finished Bsmt For Your Family Gatherings With Electric Fireplace, Roofing(2019) And Downspout (2019), Close To 401 &Sheppard, Parks, Schools, Shopping, Toronto Zoo, Centennial College, U Of T University And A3-Minute Walk To Bus Stop. Professionally Finished Basement With Pot-Lights. (id:60626)
RE/MAX Community Realty Inc.
111 1350 View Crescent
Delta, British Columbia
Stunning ground floor, loft style corner unit in Tsawwassen´s favourite building, The Classic. This private 1,458 sq.ft. 2 bedroom home offers a sunken living room, soaring floor to ceiling windows, and golf course views. Designed to maximize natural light, the layout is both functional and inviting. Recent upgrades include beautifully renovated bathrooms, fresh paint, new carpet, and a sleek open concept kitchen with stainless steel appliances, quartz countertops, and porcelain tile flooring. The unit also comes with tandem parking and a storage locker. Perfectly located within walking distance to all of Tsawwassen´s best amenities, this exceptional home combines comfort, style, and convenience in one unbeatable package. (id:60626)
RE/MAX City Realty
3845 Shingle Spit Rd
Hornby Island, British Columbia
Take in unforgettable sunsets and magical evening light over Lambert Channel from this inviting, fully furnished 600 sq ft oceanfront cottage. Recently refreshed with an updated kitchen and bathroom, new paint and flooring, and a new roof, the home blends modern comfort with relaxed coastal charm. With two cozy bedrooms and an open living space, the cottage offers a warm and welcoming atmosphere. Step onto the expansive 355 sq ft deck to unwind under the stars, watch Bald Eagles and Herons drift by, or simply listen to the waves roll in below. A winding path leads to the beach—perfect for beachcombing, exploring tidal pools, or gathering oysters and clams. Designed for effortless island living, the property includes a drilled well and septic system. A rare west-facing waterfront getaway where nature, comfort and simplicity meet. (id:60626)
Royal LePage-Comox Valley (Cv)
52 Burkwood Crescent
Toronto, Ontario
Welcome to your dream home in the heart of Scarborough East! Nestled on a serene, quiet street, this meticulously maintained semi-detached 4 bedroom residence offers an exceptional lifestyle. Imagine entertaining in the bright, open-concept living space, seamlessly flowing into the dining area perfect for both intimate dinners and lively gatherings. Boasting a tastefully upgraded washroom, fresh paint throughout, and stunning new laminate flooring on both the main and second floors, this home exudes modern elegance. With over 1800 sq ft of combined living space illuminated by stylish new lighting, you'll have plenty of room to personalize and create lasting memories. Enjoy the convenience of top-rated schools, lush parks, and efficient public transit just moments away. Commuters will appreciate the quick 5-minute access to Highway 401. More than just a house, this is an opportunity to embrace a warm and welcoming community. Want to see it for yourself? Let's schedule a showing you won't be disappointed! Come experience the perfect mix of comfort, convenience, and that amazing "home" feeling. Seller has updated the electricity panel to 200 AMPS. (id:60626)
RE/MAX West Realty Inc.
50 10640 248 Street
Maple Ridge, British Columbia
Welcome to Rydge, a nature-inspired community of 61 three- and four-bedroom townhomes in Maple Ridge. Built by Raicon, an award-winning developer, these homes are designed for the modern family. Inspired by the elements of West Coast living, these open-concept homes are full of exquisite features, including bright oversized windows, 9' ceilings on the main floor and basement, luxury flooring, modern raised panel interior doors, designer cabinetry, gourmet-style kitchen, and elegant washrooms with sleek European-style fixtures. Double garage with side-by-side parking. Move in ready early June. A/C upgrade included! Only 5% down required! Close to reputable schools, trails, parks and shopping. New B1 Show Home viewing available Saturdays and Sundays from 12-5 PM at #50 - 10640 248 Street. (id:60626)
RE/MAX Lifestyles Realty (Langley)
17 Primo Road
Brampton, Ontario
Absolutely Stunning! Beautifully Maintained & Nicely Upgraded 4 Bed, 3 Bath Townhome in One of Northwest Brampton's Most Desirable Neighborhoods. Featuring 9-Ft Ceilings, Fresh Paint, and One of the Largest Floorplans Offered by the Builder. Bright & Airy Main Level Offers a Spacious Foyer, Open-Concept Living/Dining Area, and a Stylish Kitchen With Stainless Steel Appliances, Backsplash, Centre Island, Granite Counters, and a Breakfast Area That Walks Out to a Beautiful, Low-Maintenance Concrete Backyard. Elegant Solid Oak Staircase Leads to a Generous Primary Suite With Coffered Ceiling, His & Her Closets, and an Ensuite. Three Additional Spacious Bedrooms With Double Closets. California Shutters, Garage Access to Home, No Sidewalk, and a Prime Location Close to Mount Pleasant GO, Schools, Parks, Grocery, Banks & Shopping. (id:60626)
RE/MAX Realty Services Inc.
83 Hinrichs Crescent
Cambridge, Ontario
Welcome to this delightful 3-bedroom, 3-bathroom home! With a fresh, inviting interior and upgrades throughout the house, you'll feel right at home. This home features spacious bedrooms and convenient upstairs laundry, ensuring comfort and ease. Enjoy the luxury of walk in closets and abundant natural light. The finished basement offers another living space, complete with a full washroom and laundry. The backyard is a perfect oasis for you! This home offers everything you need to create lasting memories. Don't miss out on this incredible opportunity! (id:60626)
Pontis Realty Inc.
37 Mill Street N
Port Hope, Ontario
Welcome to this stunning three-story historic home nestled in the heart of Port Hope's vibrant downtown core. Boasting breathtaking views of the Ganaraska River, this property perfectly blends classic charm with modern conveniences.Featuring four spacious bedrooms and two and a half beautifully updated bathrooms, this home provides ample space for family living and entertaining guests. The modernized kitchen is a chef's dream, equipped with contemporary appliances and stylish finishes, making it the perfect setting for culinary creations.The open-concept living areas are filled with natural light, highlighting the unique architectural details that give this home its character. With its prime location, youll have easy access to local shops, dining, and recreational activities, all while enjoying the tranquility of riverside living. Dont miss the opportunity to own a piece of history in downtown Historic Port Hope. Schedule your private showing today and discover the perfect blend of elegance and modern comfort! (id:60626)
Bosley Real Estate Ltd.
559 Honey Harbour Road
Georgian Bay, Ontario
Build Your Dream Home or Cottage!!! Vacant Lot 26.5 Acres in Honey Harbour, Georgian Bay, Muskoka District. Beautiful Wooded Lot ideally located 5 min off Hwy 400 and 30 Min North of Barrie. In close proximity to Oak Bay Luxury Getaway Resort and Golf Course. Don't miss the opportunity to settle or invest in this charming high demand Muskoka Community!!! (id:60626)
Royal LePage Elite Realty
2094 Tomat Avenue
Kelowna, British Columbia
Stunning renovated home with Lake an Mountain views MAIN FLOOR: 3 spacious bedrooms with a full en-suite in the Primary bedroom; bathrooms featuring contemporary fixtures and finishes; A newly updated Kitchen equipped with new S/S appliances, sleek countertops, large kitchen island and abundant cabinetry. A large, inviting living room with large picture windows and custom coverings; Convenient laundry room and extra storage space. LOWER-LEVEL SUITE: A comfortable bedroom, ideal for guests or extended family or B&B; Full bathroom designed with modern amenities; Fully equipped kitchen offering functionality and style; in-suite laundry for convenience and privacy. Fully fenced yard; situated close to shopping centers, public transport and schools (id:60626)
Royal LePage Kelowna
740 8133 Cook Road
Richmond, British Columbia
Experience luxurious living at Paramount Tower in Richmond! This contemporary 2-bedroom, 2-bathroom plus den residence offers a tranquil view. The open-concept design features expansive floor-to-ceiling windows, a modern kitchen equipped with stainless steel appliances, and a generous private balcony. The primary bedroom includes a spa-inspired ensuite, complemented by in-suite laundry and air conditioning for added convenience. Enjoy top-tier amenities such as a fitness center, rooftop garden, lounge, and concierge services. Conveniently located just steps from Richmond Centre, the SkyTrain, and a variety of restaurants, this home perfectly combines style and convenience. Schedule your private viewing today! (id:60626)
Nu Stream Realty Inc.
1906 6700 Dunblane Avenue
Burnaby, British Columbia
Welcome to Vittorio by Polygon located in the heart of Metrotown! This spacious 2-bedroom 2 bathroom North East corner unit offers functional layout with central Air Conditioning. Spacious living room, kitchen with high end appliances and two bright bedrooms. 180-degree view throughout living room and master bedroom. Great Amenities include gym, lounge, study room and so much more. Steps to sky trains, shopping malls, restaurants, super markets, community center and so much more. Don't miss out! (id:60626)
Nu Stream Realty Inc.
19 Livingston Drive
Caledon, Ontario
This quaint, bright and updated raised bungalow in Caledon's desirable Valleywood neighbourhood will impress first-time homebuyers and downsizers alike. Located on a quiet street, right beside a large park with walking path and playground, it features a two-car garage and two-car patterned concrete driveway, walkways and backyard patio. Through the screened-in porch and double-door entry, you will step into the foyer that's spacious enough to greet your guests comfortably. There's a convenient garage door off to the side so you don't have to encounter snow. The main floor has an open concept layout which features upgraded hardwood floors in the renovated kitchen, the living room and breakfast area, as well as two sun-filled bedrooms and one four-piece bathroom. The finished basement has a spacious but cozy rec room with gas fireplace, as well as a kitchen, bedroom and three-piece bathroom. There's room to install a second bedroom in the basement and potential to create a basement apartment. **EXTRAS** Upgraded attic insulation, owned tankless water heater, windows 2017, furnace and AC 2013. Walking distance to library and walking trails. Just off Highway 410 for easy commuting. Mayfield Secondary School district. (id:60626)
RE/MAX Realty Services Inc.
3037 Shoreview Dr
Langford, British Columbia
Your perfect retreat awaits to enjoy the lifestyle offered at Glen Lake with your own private dock! Welcome to this extraordinary Glen Lake property, where nature's beauty meets modern convenience. Nestled in an unparalleled setting at the end of a quiet cul-de-sac, this stunning home is mere steps from the tranquil waters, with only a scenic strip of parkland and protected bird sanctuary separating you from your own dock and direct lake access. This beautifully updated rancher has been meticulously designed with impeccable attention to detail, ensuring a seamless blend of style and comfort. Step into the elegant kitchen, featuring glistening granite countertops, contemporary cabinetry, and tile flooring. The inviting living room—adorned with modern, sophisticated color tones and a brand-new electric fireplace—creates an atmosphere of warmth and relaxation. Engineered hardwood floors throughout and a primary bedroom retreat with sitting area and access to your back yard.(easily convert to a 3rd bedroom) But the true showstopper? The breathtaking outdoor spaces! Your private deck is the ideal setting for memorable summer evenings, complete with a cozy firepit and a charming babbling fountain, adding to the serene ambiance. Take a leisurely stroll across the parkland to your very own dock, where you can soak in the peaceful beauty of Glen Lake, whether you're enjoying your morning coffee, launching a kayak, or simply unwinding as the sun sets. Conveniently located near all major amenities, including City Centre Park, Starlight stadium, bowling, arena, shopping, picturesque parks, and scenic walking trails, this vibrant community offers the perfect balance of nature and urban convenience. This exceptional property is a rare gem, don’t let it slip away! Alternate floorplans available with 3rd bedroom and 2nd bath ideas, and purchase plus improvement financing options. Contact your agent today for a private tour and experience this lakeside paradise firsthand. (id:60626)
Exp Realty
5 11384 Burnett Street
Maple Ridge, British Columbia
IMMACULATE 3 bdrm, 4 bath (2 full, 2 half) townhome with HUGE REC ROOM, CENTRAL A/C, & approximately 2200 sqft, nestled in MAPLE CREEK LIVING, a conveniently located community close to shopping, trails, and everything else Maple Ridge has to offer. Great layout on bright main flr with open living rm/dining rm/kitchen, and half bath. Up features 3 bdrms incl large primary with 5 pc ensuite incl big soaker tub, sep shower and dual vanity. Generously sized spare bdrms. CAVERNOUS FULLY FINISHED BSMT with half bath & huge rec rm. Finishings and features include fresh paint, wood flr on main, crown moulding, shaker-style kitchen with soft close & granite, & stnlss appls incl FRIGIDAIRE PROFESSIONAL FRIDGE & FREEZER! Large deck, patio, and fenced yard. LOOKING ONTO GREENSPACE. TICKS ALL THE BOXES!! (id:60626)
One Percent Realty Ltd.
503 6900 Pearson Way
Richmond, British Columbia
Amazing 2-bed 2-bath SE CORNER unit facing QUIET side at River Park Place 2 by Intracorp. Convenient location in the heart of Oval Village, steps away from the dyke, T&T, Richmond Olympic Oval, restaurants & banks, short walk to Lansdowne skytrain station, Richmond Centre & Lansdowne Centre, etc. This bright, well maintained & move-in ready home offers higher ceiling, air conditioning, big windows, open & functional layout with the master & second bedrooms located separately to provide more privacy. Decent size balcony facing courtyard for you to enjoy in all seasons. Amenities include concierge, party room with kitchen, karaoke & mahjong facilities, indoor basketball court, guest suites, music room, gyms, etc. Brighouse Elementary & Richmond Secondary. Open House July 19 (Sat) 2-4pm. (id:60626)
Sutton Group-West Coast Realty
3730 County Rd 10 Road
East Hawkesbury, Ontario
A hobby farm, secluded rural retreat, or an opportunity for a farm-based enterprise? You choose! Live surrounded by nature just minutes from the vibrant village of Vankleek Hill! A three-bedroom bungalow with a mid-century feel sits atop a hill overlooking your acreage. The home offers three bedrooms, living room, kitchen and full bath on the main floor, with a recreation room and laundry, cedar closet and more space in the partially-finished basement. A small creek crosses the property. Make the most of your 36 acres: 20 tile-drained acres, 10 acres of pasture, and about six acres for your own use. A multi-purpose shed with concrete slab floor measures 24 x 60; could be used for storage, machinery, livestock or other projects. A smaller century barn (20 x 31), sits on the property, House details: Propane furnace, well pump and well encasement: 2021. Some windows (2018). Roof: 2013. Wood fireplace insert in LR. An attached storage area was originally an garage. HST applies to the farmland. Agricultural zoning. 24 hours irrevocable on all offers. (id:60626)
RE/MAX Delta Realty
35 Yarwood Road
Tiny, Ontario
This move-in ready home is just steps away from the serene waters of Georgian Bay, offering a perfect balance of tranquility and convenience. With an open concept layout, the home is spacious and ideal for both relaxing and entertaining. The primary bedroom, second bedroom, and second-floor bathroom all offer beautiful views of Georgian Bay, creating a peaceful retreat. Enjoy stunning sunsets over the bay and the nearby sandy, crystal-clear beaches. Multiple public beach access points are just a short walk away. The property offers full privacy, with one side enclosed by a wood fence, while the other two sides, including the backyard, are lined with bushes. The side yard features a door that provides easy access to the kitchen, making it super convenient for outdoor gatherings. There's also a great space for sitting down and enjoying a barbecue with family and friends. Outdoor enthusiasts will enjoy hiking in nearby trails, swimming, boating, paddleboarding, snowshoeing, snowmobiling, and many more. It's also just less than a 15-minute drive to Midland, offering all the shopping, grocery, hospital, and amenities you need. (id:60626)
Homelife/bayview Realty Inc.
23 Main Road
Port Au Port, Newfoundland & Labrador
Peace and tranquility awaits! Enjoy breathtaking panoramic views of beautiful Bay St. George. This new, custom built 2780 square foot home is situated on a 3.2 acre level lot with over 400 feet of ocean frontage. Located next to Romaine's River, this property is less than 10 minutes away from Stephenville. The main level features 10 foot ceilings, a large open concept Chef’s kitchen, dining, and living room that is accentuated with a gorgeous propane fireplace. The kitchen boasts granite countertops, high-end cabinetry, a large island with a live edge maple countertop, and new appliances. Two large patio doors in this space lead out to a beautiful stamped concrete patio. A spacious primary bedroom with ensuite, main floor bathroom and laundry room, and access to the attached garage complete the main floor of this home. The second level of this home maybe even more impressive than the first. At the top of the stairs you are welcomed into the great room. The brickwork of the propane fireplace, and the high cathedral ceilings will take your breath away. Large windows and patio doors allow an abundance of natural light into the space. A second kitchen area with custom cabinetry, granite countertops, fridge, and cooktop is perfect for entertaining. Patio doors lead out to a 10’ x 45’ deck where you can sit back, relax and take in stunning views of the bay. Two more bedrooms and a washroom finish off the remainder of the second level. The entire home is built with ICF forms to the rafters making this an extremely energy efficient and quiet home. This unique property really is a gem. Sit back on the deck, listen to the waves crash on the shore, and watch a large variety of marine life from the comfort of your home. It doesn't get any better than this! Pictures simply can not capture the beauty of this property!! (id:60626)
Royal LePage Nl Realty-Stephenville
2244 Marine Drive
Oakville, Ontario
STEPS TO THE LAKE AND THE HEART OF BRONTE! Walk to charming boutiques, trendy restaurants, and the vibrant waterfront scene of Bronte Village from this beautifully maintained three bedroom condominium townhome, nestled in a sought-after lakeside neighbourhood. Just steps to Waterfront Trail, Bronte Heritage Waterfront Park, and Lake Ontario, this home delivers an unbeatable lifestyle of comfort and convenience. The spacious second level boasts an eat-in kitchen with abundant cabinetry, laundry room, and dining area with laminate flooring that overlooks the living room below. The living room features a wood-beamed vaulted ceiling and a walkout to an oversized balcony, perfect for relaxed outdoor dining or entertaining. The third level offers a large primary bedroom with double closets, two additional bedrooms, and a four-piece main bathroom. On the ground level, you'll find a generous family/recreation room with laminate flooring and walkout to a covered patio, powder room, and a utility room for added storage. Enjoy a low-maintenance, fully fenced backyard with perennial gardens. This bright and welcoming townhome is your gateway to lakeside living in Bronte. Don't miss this exceptional opportunity to live steps from the lake, trails, and every amenity Bronte has to offer! (one image contains virtual staging) (id:60626)
Royal LePage Real Estate Services Ltd.
1 Mcclure Court
Halton Hills, Ontario
Welcome to this spacious and beautifully maintained 3-bedroom semi-detached, 2-storeyhome that combines comfort, style, and functionality. Step inside through the elegant double-door entry to find hardwood and ceramic flooring on the main level, freshly painted walls, and an abundance of natural light streaming through brand-new windows, including a stunning picture window with a corner gas fireplace and pretty mantle. The functional kitchen boasts stone countertops and a chic glass backsplash, ideal for home chefs, while a convenient main floor powder room adds practicality. Upstairs, the carpeted primary bedroom offers a walk-in closet and a 4-pieceensuite, complemented by large white slat blinds. Two additional good-sized bedrooms feature carpeting, large closets, and another walk-in closet in the third bedroom. The finished rec room is perfect for entertaining, complete with a bar, bar stools, and even a draft tap, alongside laminate flooring, pot lights, and a cozy 2-piece washroom. Outdoors, enjoy a large, private backyard with an oversized deck, new fencing, and gate, with scenic view of park with a splash pad and playground-no rear neighbors! With a single-car garage and parking for up to 3 vehicles, this home has it all. Don't miss your chance to own this family-friendly gem! (id:60626)
Royal LePage Meadowtowne Realty
803 9262 University Crescent
Burnaby, British Columbia
ONE OF KIND, Fantastic and Panoramic views of Mountains, Ocean & City, Burrard Inlet, Over 1000 square ft Huge Spacious Patio area, No Comparables of Scenery from your rooms and Balcony, Private Touristic Spot. 2 bedrooms, 2 bathrooms Corner unit Sub-Penthouse with a Den. Bright, Open kitchen, 5 min to SFU, transit, bank, shopping and restaurants, Community and belt line buses. Easy access to hwy #1 and sky-train. Rentals allowed. (id:60626)
Sutton Group - 1st West Realty
168 Wharf Road
Cape Traverse, Prince Edward Island
One of PEI's most beautiful homes on one of the island's best beaches. Boasting large 4+1 bedrooms and 5+1 bathrooms, this is a stately home whose origin extends over 140 years. Complete reconstruction and renovation to include modern amenities and appointments throughout fulfill every dream you have. A modern and luxurious retreat from the stress and daily concerns of a busy world to call your home, or be an incredible vacation destination. Experience relaxing in the hot tub watching the sunset over the ocean with the iconic Confederation Bridge in the distance. For the days indoors, the expansive dining room seats 14 adjoining the gracious living room with a 2-way propane fireplace, surrounded with ocean views. Cooking here is pure joy with the large side-by-side separate fridge and freezer, propane cooktop, steam oven, plus built-in oven & microwave, with cabinet space-galore. All the cookware and small appliances have plenty of room in the walk-in oversized pantry. Spend the quiet nights overlooking the ocean in the 2 person jacuzzi tub located in the Primary Ensuite which also includes an extra-large shower with bench seat. 2 shower heads, 4 jets and 2 separate controls. Not enough? Each bedroom has its own ensuite, including the hidden oasis suite off the kitchen for guests to have the ultimate privacy, and every room has gorgeous views of the ocean. A fully-finished basement with lots of room to entertain makes this home perfect. Want more? Central Air Conditioning keeps you cool, while each bedroom and home zones have in-floor hydronic heating and have their own separate thermostats for ultimate comfort. Still more!? Extra large in-floor heated 3-car garage including loft awaiting your finishes. Top it off with a luxury roof in 2024 which includes transferable Limited Lifetime Warranty. Perfect. Don't miss this one. (id:60626)
RE/MAX Harbourside Realty
243 Isthmus Bay Road
Northern Bruce Peninsula, Ontario
Incredible Opportunity!!! 116x393 feet Lot With Spectacular Water Views, Structure is Ready for 3600 square feet of living space .Just Steps Away From Public Access To Georgian Bay. New Well and Sceptic . Owner Has Obtained Current Building Permits From The Municipality Which Confirms Compliance And Ability To Build. (id:60626)
Save Max Real Estate Inc.
120 Mckague Road , Lions Head Road
Northern Bruce Peninsula, Ontario
Breathtaking custom-built home/cottage in Northren Bruce Peninsula , located on a quiet road, Boasting Featuring 6 Bedrooms And 5 Bathrooms, Offering stunning Views Of The Majestic Georgian Bay. Quality materials and attention to detail are evident within the 4000 q ft of exceptional living space Boasting An Open-Concept Kitchen With High-End Finishes And Customized Cabinetry, This Space Is Perfect For Entertaining Or Gathering With Loved Ones. Enjoy The Stunning Water Views From The Comfort Of The Spacious Dining , Living Areas, and Master Bedroom. Adorned With Made-To-Order Windows That Let In Natural Light. The Soaring high Ceilings And Heated Floors through out the house Create A Warm And Inviting Atmosphere That You Will Love To Come Home To. Lions Head Provincial Park is Just A 10 Min Drive Away, .just steps to the Bruce Trail, ideal for hikers and those who love to day trip and perfect for those that like to do nothing at all. In Addition, Tobermory Harbour Is Only 35 Min Away, .. Don't Miss The Opportunity To Own This Extraordinary Home In A Prime Location. (id:60626)
Save Max Real Estate Inc.
6005 - 3900 Confederation Parkway
Mississauga, Ontario
Luxurious 2-Storey Penthouse in the Heart of Mississauga. Step into this elegant 2-storey corner penthouse unit featuring 2+1 bedrooms, 2.5 baths + 2 parking spaces designed for elevated urban living. The bright & spacious living/dining area is seamlessly connected to an open-concept kitchen, perfect for entertaining. Floor-to-ceiling windows flood the space with natural light and a walkout leads to one of two expansive balconies with stunning views of Lake Ontario and the city skyline. Enjoy a total of 400 sq ft of private outdoor space across 2 wraparound balconies, one on each level. The main floor also includes a versatile office/den with expansive windows and inspiring views, ideal for remote work or a quiet reading space and a powder room. Upstairs, the primary bedroom features a 4-pc ensuite, walk-in closet & balcony access. The 2nd bedroom also offers balcony access and expansive windows, and 3-pc bathroom. An upper-level laundry area adds functionality & ease. The home is finished with 9 smooth ceilings in principal rooms & wide plank high-performance laminate wood flooring, combining comfort, style and function. Residents enjoy world-class amenities including a 24-hr concierge, hotel-style lobby, state-of-the-art fitness center, outdoor pool with shallow deck, party rooms, sports bar, cozy lounge areas with fireplaces, indoor/outdoor childrens playgrounds & splash pad, saunas, seasonal outdoor skating rink, rooftop terrace with BBQs & dining area and a multi-purpose games room with private chefs kitchen & dining space. Extras include 2 parking spaces located on the P1 level and 1 storage locker. Parking & amenities are included in the maintenance fee. This residence is just steps from Square One Shopping Centre, fine dining, entertainment, public transit, Sheridan College & University of Toronto Mississauga campus, with easy access to major highways. Rare opportunity to own a true luxury penthouse in one of Mississauga's most sought-after communities. (id:60626)
Royal LePage Real Estate Services Ltd.
22 - 3420 South Millway Way
Mississauga, Ontario
Charming Townhouse in "The Enclave" complex. This bright and airy townhouse boasts modern upgrades and a prime location .The kitchen features granite countertops and stainless steel appliances, while the dining room opens to a private patio perfect for outdoor relaxation. Enjoy hardwood floors in the living and dining areas, adding warmth and elegance. The spacious primary bedroom includes an updated 3-piece ensuite with a large glass shower, granite countertops, and his & hers closets.Convenience is key with direct garage access and ample storage throughout. Ideally situated near shopping, transit, parks, library,highway 403 and a hospital, this home offers both comfort and accessibility.Dont miss this opportunity schedule a viewing today! (id:60626)
Royal LePage Signature Realty
14 Shady Glen Road
Toronto, Ontario
Bright & Spacious 3 + 2 Bedrooms !!!!! 3 Washrooms !!!! 2 Kitchens !!!! Perfect Home For First Time Or Down Size Buyers Or Investors!!!! Updated Kitchen !!!! Stainless Steel Appliances !!!! Newer Floors !!!! Updated Washrooms !!!! Freshly Painted & Much More!!! Quiet Friendly Road !!!! No Sidewalk With Double Driveway For More Parking !!!! Just Steps To Humber College, Transit (Ttc & Go), Hwy's, Mall & All Necessary Amenities. (id:60626)
RE/MAX Premier Inc.
7976 Tanager Street
Mission, British Columbia
Central location & Affordable home in great family neighbourhood w/ possible rezone potential. This 5br on a huge 8712 sqft lot has level and fully fenced backyard. Over 150k in renovation, completely renovated upstairs and basement with 2/3br suite as mortgage helper. Features: newer roof, appliances, hot water tank, bright living room & kitchen, 2 sundecks including one off the main bedroom, large Workshop/Recroom/Bedroom off the man cave, which has its own gas fire place. Enclosed 13x9 solarium below the deck as Living room. Room for RV parking. Priced to sell. Open: Sun, July 20th 2-3pm. (id:60626)
Royal Pacific Realty Corp.
1007 590 Nicola Street
Vancouver, British Columbia
Experience luxury living at Cascina in the heart of Coal Harbour! This prestigious residence offers gorgeous views of Coal Harbour, Stanley Park, and the North Shore mountains. Inside, you'll find a spacious one-bedroom, one-bathroom suite with engineered hardwood floors, ,new paint, and air conditioning. The gourmet kitchen is equipped with high-end Sub-Zero and Bosch appliances. Step out onto the balcony to enjoy sweeping water and city views. Plus, benefit from world class amenities like an indoor pool, gym, sauna, hot tub, library, and 24-hour concierge. Just steps from the waterfront, community centre, shops and dining. Comes with one parking spot and a storage locker. (id:60626)
Dexter Realty
186 Napier Street
Mitchell, Ontario
Attention tradespeople! “One of a kind location “. This 2700 sq ft raised bungalow in Mitchell is ideally suited for independent contractors such as electricians, plumbers, landscapers. Besides a 2-car attached garage, it has an architecturally designed building with three heated 40ftX50ft bays with 12 ft high overhead doors, perfect to park trucks, trailers, RVs., inventory storage and workshop. This is a perfect place to run your business, eliminating renting additional facilities. This 3bedroom , 3 bathroom home has two gas fireplaces (living room and recrea room). The living and recreation rooms have an abundance of large bright windows and hardwood floors. The lot is 169ftX239ft with lovely manicured lawns and features a large fountain on the front lawn. Mitchell is ideally situated in midwestern Ontario—50 minutes west of KW, 20 minutes west of Stratford and 50 minutes east of London. Take a drive and have a look! (id:60626)
RE/MAX Twin City Realty Inc.
A & B 2826 Bruce Rd
Black Creek, British Columbia
Remarkable Find in Black Creek Discover tranquility and versatility on this nearly 3-acre, park-like property featuring two mobile homes in their separate areas. The first home offers 3 bedrooms, 2 full baths, and a single attached garage. The second home provides 2 bedrooms, 2 bathrooms, a cozy sunroom, and a deck with stunning landscape views. This property is 8 minutes from Saratoga Beach , Shopping, and Restaurants. For the mountain lovers it is 30 min from Mount Washington that is enjoyed both in the summer and winter months. The property includes gardens, fruit trees and treed areas, ample room to park RVs or boats. Additionally, a wired 20 x 24 shop on an engineered concrete pad offers ample workspace. Perfect for rental investment or a two-family setup. So much more you can do with this property ... (id:60626)
Royal LePage Advance Realty
5062 Central Avenue
Ladner, British Columbia
Don't miss this rare opportunity to secure a prime lot in the highly desirable Hawthorne neighborhood of Ladner! Featuring a spacious frontage and well-balanced dimensions, this lot is ideal for creating your custom dream home, complete with options for a garden suite or rental unit. With over 3,000 square feet of buildable area, there´s ample space to design a home that matches your vision and lifestyle. Located on a peaceful street but conveniently close to essential amenities, this lot is a unique find in a neighborhood where available properties are few and far between. Act fast-opportunities like this don´t last long! (id:60626)
Century 21 Coastal Realty Ltd.
224 St George Street
West Perth, Ontario
Welcome to The Amber, custom built by Rockwood Homes. This beautiful 2 -Storey Home is functional and fashionable with an open concept main floor, and plenty of natural light. This home is situated in the Riverside subdivision on a 60 by140 foot lot with fully sodded lawn, over-sized THREE CAR GARAGE with access to the backyard and double wide paved driveway. The 10 foot side yard provides additional trailer storage for the hobbyist or recreational enthusiast. The main floor offers plenty of space and storage, from a kitchen featuring a walk-in pantry, to the large mudroom and walk-in closet off of the foyer. The second floor features a spacious master bedroom with TWO large walk-in closets and a beautiful ensuite with double sinks, walk-in shower, and a soaker tub. In addition, there are 3 more bedrooms, all featuring ensuite bathrooms, plus a second floor laundry room. Driveway recently done by the builder. (id:60626)
RE/MAX Premier The Op Team
210 California
Windsor, Ontario
This exceptional income property generating Approx. $75000 (gross income) is a prime investment, located just 200 meters from the University of Windsor makes it a highly desirable investment, ensuring a consistent tenant pool. The main house features 2 kitchens, spacious bedrooms and 3.5 bathrooms. The lower level has its own kitchen with the added reliability of a sump pump and back-flow valve for extra protection. An additional dwelling unit with a separate kitchen and bathroom adds even more rental income, making it ideal for graduate students, or private tenants. The property is clean and well-maintained, boasting vinyl windows and high-efficiency mechanical equipment that ensures lower operating costs. Currently generating strong income, and presents a fantastic value-add opportunity with room to increase rents and maximize returns. Don't miss your chance to own this turn-key investment in Windsor's thriving rental market! Contact us today for more details or to schedule a showing. (id:60626)
Pinnacle Plus Realty Ltd.
206 - 35 Merton Street
Toronto, Ontario
Bright & Stylish Living in the Heart of Davisville. Welcome to Suite 206 at 35 Merton Street a beautifully designed 2-bedroom, 2-bathroom condo offering comfort, convenience, and a touch of luxury in one of Midtown Toronto's most vibrant neighbourhoods. Step into a light-filled space featuring a stunning newly renovated kitchen with a breakfast bar, sleek finishes, custom cabinets with pull-out drawers, and a charming window seat with built-in storage. Enjoy walk-outs to a private balcony from both the kitchen and living room each fitted with Phantom Screens for seamless indoor-outdoor living. The spacious layout includes a three-piece ensuite in the primary bedroom and in-suite laundry. Luxury living awaits with electric blinds or shutters on all windows for added comfort and privacy in this sun-soaked corner suite. No detail was spared with all closets having custom built-ins for optimal organization and stunning light fixtures throughout. A storage locker and dedicated parking spot add further convenience. This well-managed, sought-after building offers thoughtful amenities including a gym, party room, and a courtyard with barbecue, as well as ample visitor parking. Outdoor enthusiasts will love the location steps from Beltline Trail and Mount Pleasant Cemetery ideal for walks, runs, and bike rides. Plus, you're just minutes from TTC, shopping, and dining in the heart of Davisville. A rare opportunity to enjoy bright, easy living in a prime location. Don't wait, this suite is truly special! STRICT NO PET POLICY. (id:60626)
Royal LePage/j & D Division
634 Fernmoor Street
Kingston, Ontario
This custom-built, all-brick two-storey residence is tucked away on a peaceful, family-friendly street and offers over 3,700 square feet of beautifully finished living space. With 4 spacious bedrooms, 3.5 bathrooms, and a private in-ground pool, this home is designed for comfort and entertaining. Step into a generous foyer that opens to elegant formal living and dining rooms. The kitchen, featuring granite countertops, flows seamlessly into a cozy breakfast area and a sunken family room, complete with a gas fireplace, skylights, and sliding patio doors that lead to a fully fenced backyard with a stamped concrete patio and pool oasis. Upstairs, you'll find four well-appointed bedrooms, including a luxurious primary suite with a walk-in closet and spa-like 5-piece ensuite. The fully finished basement expands your living space with a large rec room, additional versatile rooms, a full 4-piece bath, and a relaxing sauna. Additional features include central air conditioning, on-demand hot water, a durable metal roof, and much more. A truly exceptional property that's ready to welcome you home. (id:60626)
RE/MAX Finest Realty Inc.
RE/MAX Rise Executives
43548 Red Hawk Pass, Cultus Lake South
Cultus Lake, British Columbia
One of the best house at the "Cottages" Welcome home to this well-maintained 2-bed plus loft residence situated on the private perimeter fence of the highly sought-after 'The Cottages' resort style community. This property boasts an outstanding exterior and interior workmanship, featuring an elongated stone driveway leading to a custom stone patio in a secluded wooded area, two generously sized stained decks, a spacious storage area, newly landscaped gardens, and even an electric vehicle (EV) charger. Inside, the hardwood floors span the bright and open space. The property is enhanced with a newer coat of paint, newer kitchen appliances, an added water softener, and potentially comes fully furnished, for a hassle-free move-in. (id:60626)
Sutton Premier Realty
Th71 - 86 Joymar Drive
Mississauga, Ontario
Stunning, fully renovated executive townhome in the heart of Streetsville! This 3+1 bed, 3-bath home features premium finishes including solid wood flooring, custom solid wood stairs, and imported tiles. Freshly painted throughout with newer appliances, furnace & A/C (2021). The finished basement offers a spacious rec area and an additional bedroom--ideal for guests, in-laws, or a home office. Located in a rarely offered, well-managed complex just a 10-minute walk to the GO Train, and steps to top-ranked Vista Heights PS, Streetsville Secondary, and historic Main St with shops, cafes, and restaurants. A true turn-key home in one of Mississauga's most charming neighbourhoods! (id:60626)
Real Broker Ontario Ltd.
3112 - 5162 Yonge Street
Toronto, Ontario
Gorgeous, Bright 2 Bedroom 2 Full Bathroom with Unobstructed West View located in Menkes Gibson Square Condo. Direct Underground Access to Subway. One parking and one locker included. Low maintenance fee. Amenities include indoor pool, gym, exercise room, meeting rooms, 24 hrs concierge & security and etc. Minutes to Highway 401, Empress walk, Subway, Public Transport, Groceries, Restaurants, Bars, and many more! 98 Walkscore. (id:60626)
Cityscape Real Estate Ltd.
2111 East Wellington Rd
Nanaimo, British Columbia
Mountain view home, in city limits, on 1.9 acres! Don't miss out on the rare opportunity to own this first time on the market family home. The rural feel will have you forgetting that you're only a 4 minute drive to Country Grocer, NRGH and Westwood Lake! Surrounded by mature trees and on nearly 2 acres, this property backs onto City park space, has a beautiful view of Mt Benson and after 50+ years, is ready for it's next owner. Built in 1970 and well kept, this home has 3 bedrooms, 2 full bathrooms and ample storage. Roof, decking, ext.paint, panel and windows have all been updated in the last 8 years. As you walk into the main living space, you're greeted by the large picture window showcasing the mountain view and plenty of natural light. Downstairs you'll find an oversized rec room, full bathroom and a large bedroom with exterior access, making it an candidate for a secondary suite or inlaw space. Zoned AR1, but surrounded by R5 properties, this holds good potential as our city densifies. All measurements are approximate and should be verified. (id:60626)
460 Realty Inc. (Na)
1709 688 Abbott Street
Vancouver, British Columbia
Enjoy stunning 180-degree southeast views of the park, mountains, South False Creek, Science World, and the city from this Airbnb-friendly corner suite at Firenze Tower II. This 2-bedroom, 2-bathroom unit features updated laminate flooring, stainless steel appliances, quartz countertops, and an efficient 865 square ft split-bedroom layout. Amenities include a 25-meter indoor pool, hot tub, sauna, gym, outdoor space, and a theatre. Located near Downtown and Gastown, it's walking distance to Costco, Rogers Arena, BC Place, restaurants, and the SkyTrain. Includes parking, with pets and short-term rentals allowed. Furniture sale optional. Showings by appointment. (id:60626)
RE/MAX Performance Realty
Exp Realty



