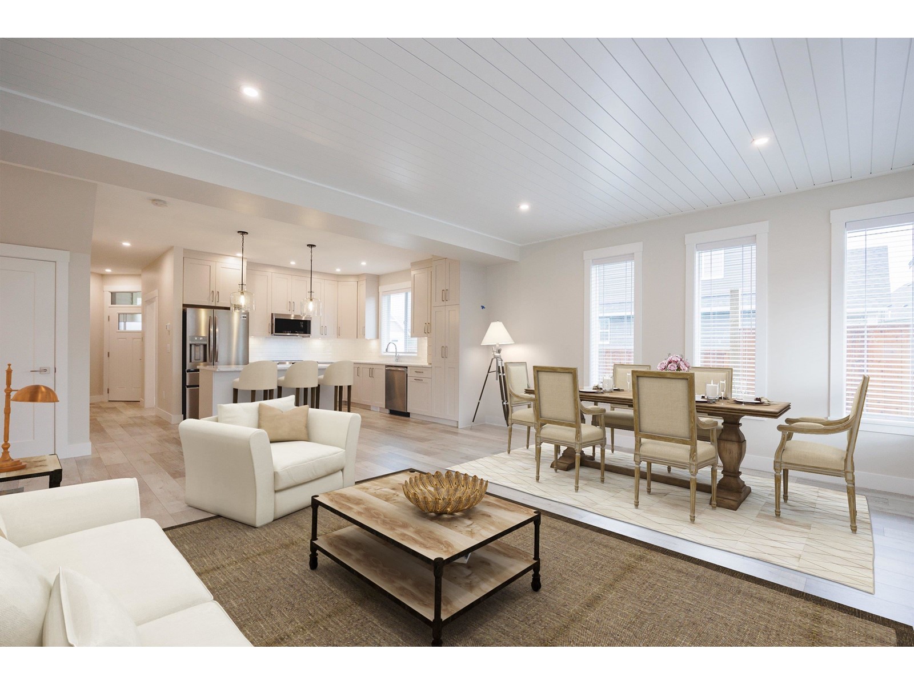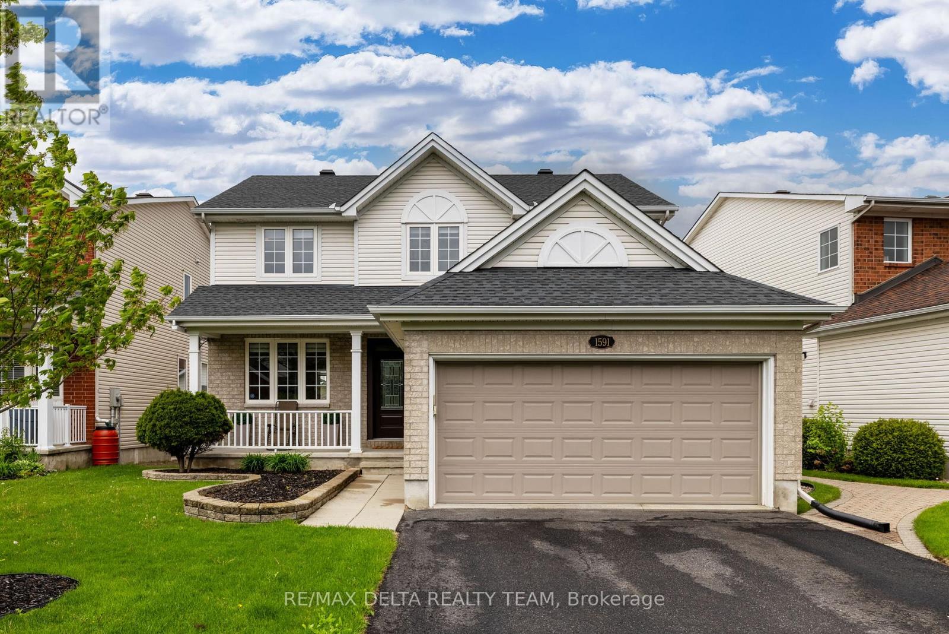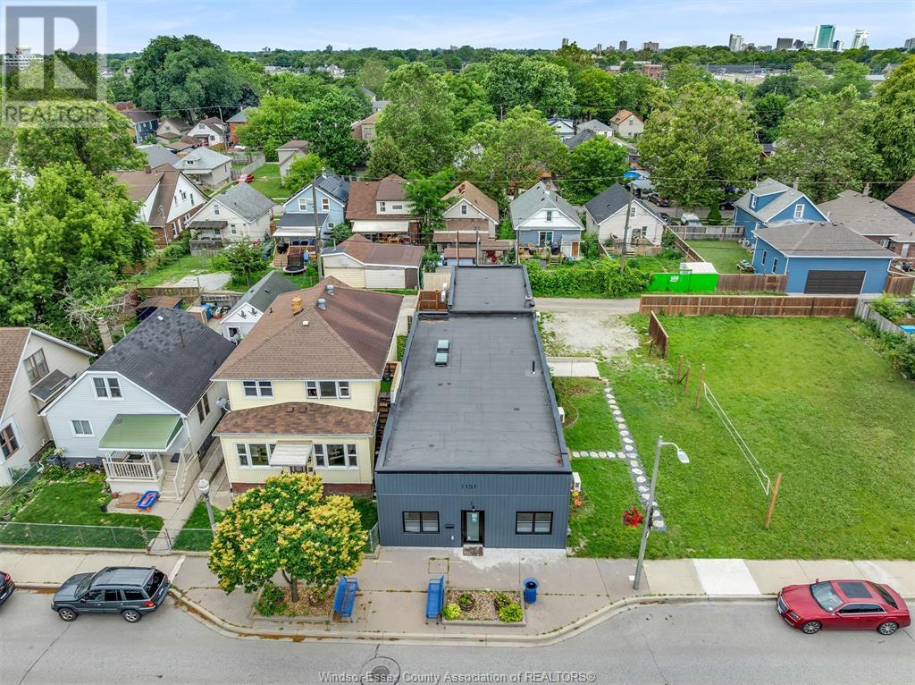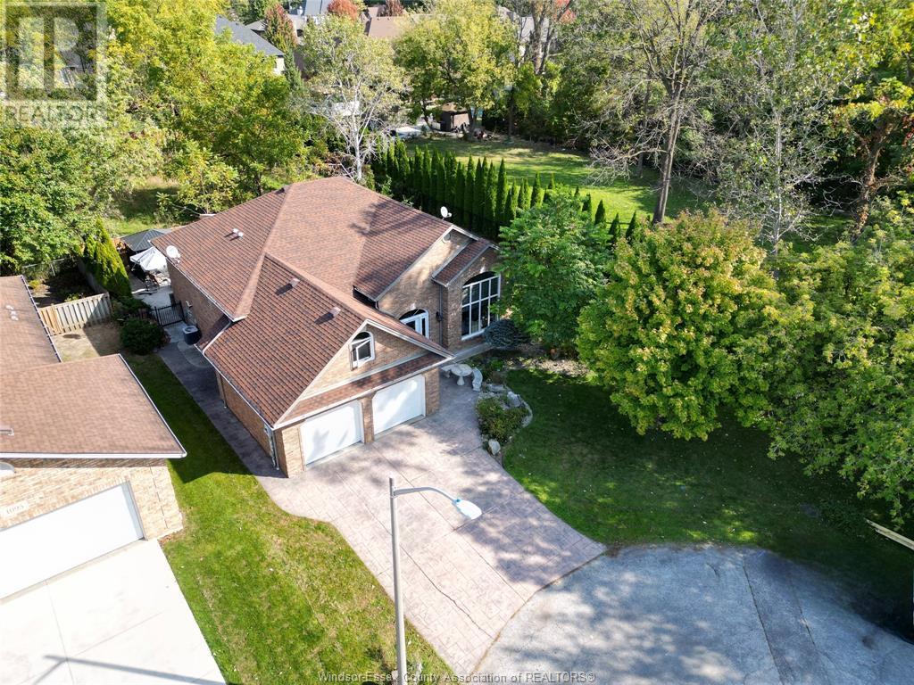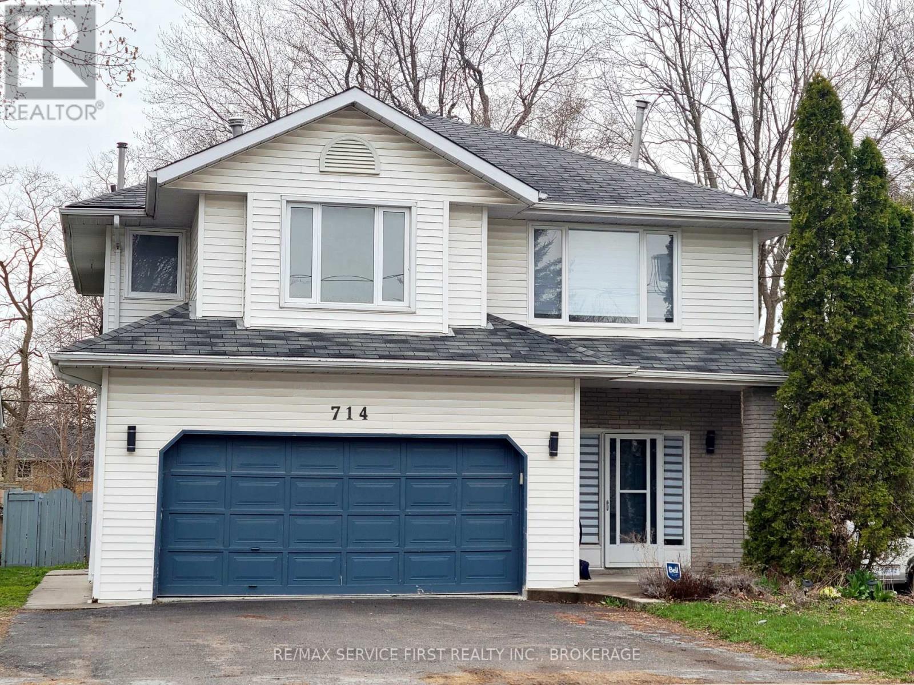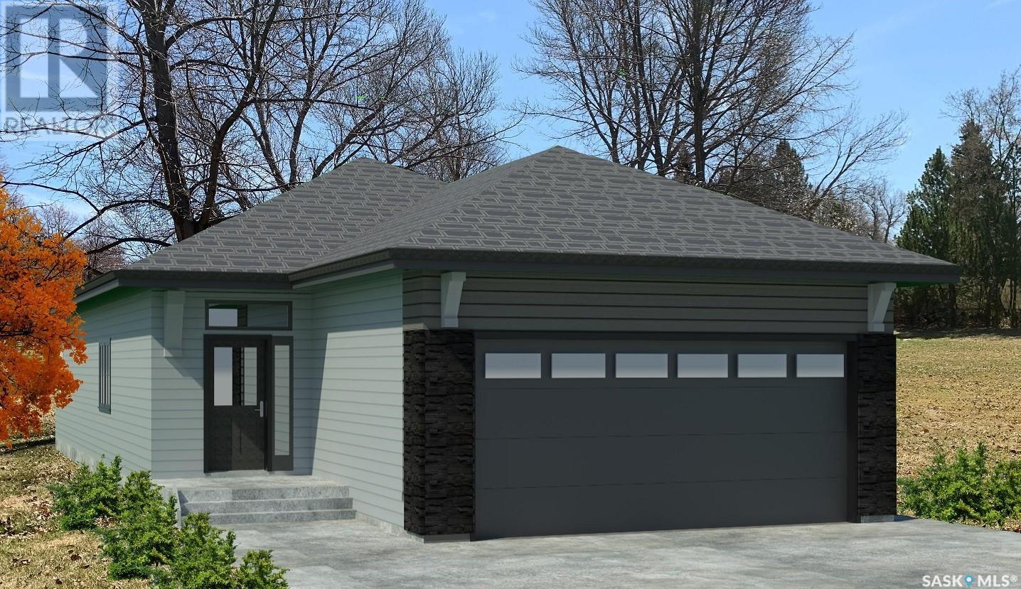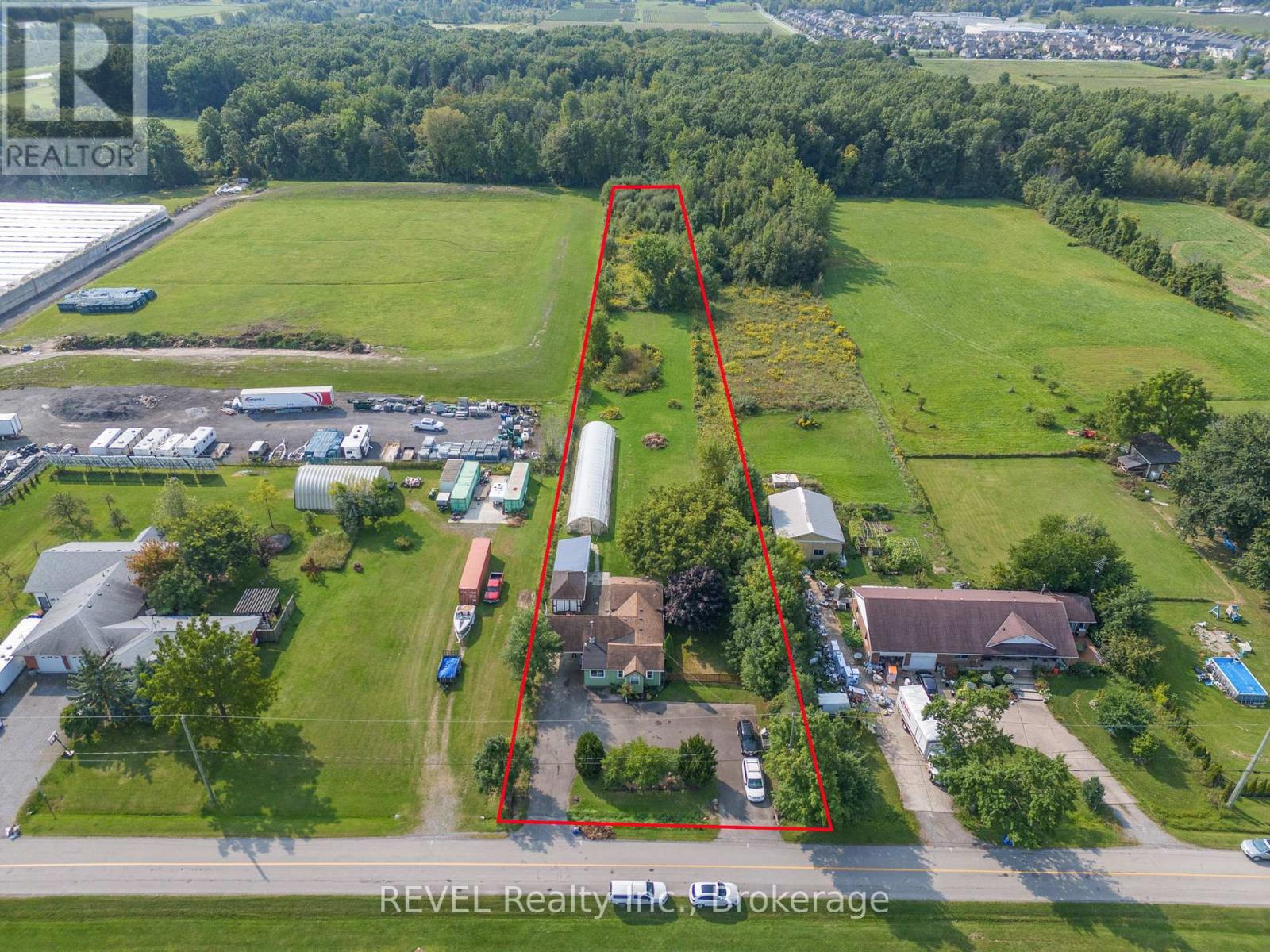18 Windermere Avenue
Toronto, Ontario
Welcome to 18 Windermere Avenue - A stylish 2.5-storey semi-detached home offering incredible value in one of Toronto's most desirable west-end neighbourhoods. This updated residence features two spacious bedrooms plus a stunning top-floor loft with skylights; perfect as a home office, creative retreat, or potential third bedroom. The finished basement includes a full bathroom and laundry, ideal for added living space or guest accommodations. A true bonus in the city: a large double car garage offering ample parking and storage. Tucked away in family-friendly Swansea Village, you're just steps from some of the city's best outdoor spaces including Rennie and High Park, Grenadier Pond, and Sunnyside Beach. Enjoy easy access to Bloor West Villages vibrant shops, cafés, and restaurants, while top-rated schools like Swansea Public School and the Swansea Rec Centre are right in your backyard. Commuting is a breeze with quick connections to major highways, the Lake Shore, and public transit just around the corner. Surrounded by scenic bike trails and nature paths, this location offers the perfect blend of urban convenience and outdoor lifestyle. (id:60626)
Keller Williams Referred Urban Realty
60 6211 Chilliwack River Road, Sardis South
Chilliwack, British Columbia
Our Dogwood home extends to two levels, with a stunning bright open living area, spacious designer kitchen, and a large multi-use rec room upstairs as well as an extra bedroom and a full bathroom. Meticulously manicured landscaping, double garage with roughed in electric car plug in, double side by side driveway, fenced backyard (pet friendly) and state of the art geothermal forced air heating and air conditioning. Comes with high end kitchen appliances, blinds, screens and includes beautiful covered patio spaces. GST inclusive! (id:60626)
Sutton Group-West Coast Realty (Surrey/24)
1591 Winterport Way
Ottawa, Ontario
Welcome to 1591 Winterport Way, a beautifully updated 4-bed, 3-bath home in the heart of family-friendly Fallingbrook. Freshly painted throughout with new light fixtures, hardware, and custom blinds, this turn-key property blends timeless charm with thoughtful modern upgrades. The main floor features a bright home office/den, perfect for remote work or study, and a spacious open-concept living and dining area centered around a cozy gas fireplace. The eat-in kitchen is a chefs delight, offering maple cabinetry, granite countertops, stainless steel appliances including a newer fridge and double wall ovens, plus a custom tile backsplash. A gas line for the BBQ makes outdoor grilling seamless. Upstairs, hardwood floors continue along a sweeping circular staircase to four generous bedrooms, including a primary suite with walk-in closet, corner soaker tub, and updated vanities. The finished basement includes a dream workshop with built-in shelving, a stainless utility sink, ample outlets, and a workbench - ideal for a home gym, movie theater, or creative space. Outside, enjoy a fully fenced backyard oasis complete with a cedar deck, large gazebo, and heated above-ground pool (2021). A new washer and dryer add to the list of conveniences. Located on a quiet, tree-lined street just steps from parks, playgrounds, and top-rated schools (St. Francis of Assisi, Trillium Elementary, and St. Peter HS), this is a safe, welcoming neighbourhood perfect for raising a family. Additional updates include roof (2014), furnace/AC/HWT (2015), and more. A rare opportunity to own a lovingly maintained home in one of Orleans most desirable communities. 2 Photos in the lower level are virtually renovated. (id:60626)
RE/MAX Delta Realty Team
37 Mudminnow Crescent
Ottawa, Ontario
Designed for modern living and comfort with over. Welcome to the 4-bedroom Parkside by Mattamy. This open concept home features a main level den/office, oversized laundry room on the second level, fully fenced yard with a deck, and over 2600 square feet or living space. The dream kitchen includes stainless steel appliances, quartz countertops, eating area, centre island with breakfast bar and waterfall edge. The upper level showcases four generously sized bedrooms, each thoughtfully designed for comfort and privacy. The elegant primary suite offers a spacious walk-in closet and a luxurious ensuite bath for a true retreat experience. A second bedroom also features its own private ensuite and walk-in closet perfect for guests or family members seeking added comfort. The third and fourth bedrooms each include walk-in closets and are connected by a beautifully appointed Jack and Jill bathroom, combining style with practicality. 24 hours irrevocable on all offers. (id:60626)
RE/MAX Hallmark Realty Group
77 Wellington Street E
Barrie, Ontario
Welcome To This Beautifully Maintained And Character Filled, Cape Cod Influenced, Detached Home In Codrington. Situated On A Premium 76x79 Ft Lot & Located In Barrie's Desirable East End. Currently Tenanted And Generating $4,068/Month + Utilities In Rental Income, Making This Property An Investors Dream, Or The Perfect Home For Buyers Looking For A Separate Rental Unit To Offset Monthly Mortgage Payments. The Main Floor Features A New Front Door, Stunning Original Hardwood Floors, Pot Lights Through-Out, Bright & Spacious Living Room & Dining Room, 2-Pc Powder Room, Large Kitchen W/ Eat-In Breakfast Area, & Walk-Out To Back Deck. The Second Storey Features 3 Bedrooms, A Renovated 4-Piece Bathroom, & New Stainless Steel Stacked Ensuite Laundry. The Separate Entrance Basement Apartment Features A New Side Door, New Side Deck, Pot Lights Through-Out, Full Kitchen, Large Open-Concept Living Room, 2 Bedrooms, 3-Pc Bathroom, Ensuite Stacked Laundry, & New Furnace. Conveniently Located Just Minutes From Lake Simcoe, Highway 400, Top-Rated Schools, Downtown Shops, Restaurants, & Waterfront. (id:60626)
Keller Williams Realty Centres
4 Humming Bird Lane
Haldimand, Ontario
Beautifully presented, Custom Built 3 bedroom, 2 bathroom Bungalow with Irreplaceable 30 x 40 attached heated garage / shop complete with custom bar area, hoist, 2 TVs, & oversized 16 x 10 door & back drive thru 8 x 10 roll up door all situated on ultra private 100 x 230 lot on Hummingbird Lane. Great curb appeal with stone & complimenting sided exterior, steel roof, & elevated back deck complete with gazebo & hot tub area. The masterfully designed interior features 1260 sq ft of living space highlighted by open concept main floor layout, 9 ft ceilings, gourmet kitchen, dining area, living room with built in gas fireplace, 3 MF bedrooms including primary suite with ensuite & walk in closet, MF laundry, & primary 4 pc bathroom. The unfinished basement includes fully drywalled walls and can easily be finished to add to overall living space, cold cellar, pump room, & storage. The perfect home for all walks of life, the growing family, first time Buyer, or Lake Erie retreat. (id:60626)
RE/MAX Escarpment Realty Inc.
1151 Drouillard
Windsor, Ontario
A rare opportunity to acquire a fully vacant, fully renovated fourplex in the fast-evolving Ford City district. 1151 Drouillard features four bright and spacious 2-bedroom, 1-bathroom units—each with private entrances, in-unit laundry, and dedicated storage. Every unit is independently climate-controlled with its own mini-split heat pump (5 total) and serviced by individual hydro meters and four updated electrical panels. The building also includes a tankless water system, sump pump, and energy-efficient spray foam insulation throughout. Thoughtfully redesigned with investor foresight and long-term durability in mind, this turn-key asset offers low-maintenance, high-performing income potential. At market rents of approximately $1,800/month per unit, projected gross annual income may exceed $86,000 (buyer to verify independently; sellers and agents make no representations or warranties). Exterior features include parking for four vehicles via rear alley access and a generous side yard offering added flexibility. Centrally located just steps from Gino Marcus Community Centre, shopping, restaurants, parks, and public transit, this is a prime opportunity for both seasoned investors and strategic first-time buyers. Immediate growth, no renovations needed—this property checks every box. Floor plans available. (id:60626)
Jump Realty Inc.
1099 Cervi
Lasalle, Ontario
This oversized, all-brick raised ranch is beautifully updated & located in a highly desirable area of LaSalle, offering privacy with no rear or side neighbour. The open layout allows natural light to flood the home, featuring a bright living room w/a cozy fireplace, hardwood floors, a generous dining area, an updated kitchen w/granite countertops (2019) & patio doors leading to private backyard. Main floor includes 3 spacious bedrooms, w/loft, a primary suite w/walk-in closet & jacuzzi ensuite, a full renovated bath w/walkin linen clst. The fully finished lower level boasts a family room with a 2nd fireplace, a 4th bedroom, a full bath, laundry room, storage, & grade entrance. With quality laminate flooring & no carpet, this home offers easy maintenance. The serene backyard is fully fenced & includes a two-tier deck, outdoor fire pit, gazebo, concrete patio & tasteful landscaping, perfect for relaxation and entertainment, as well as 2.5 car garage. Most windows updated 2023. (id:60626)
Manor Windsor Realty Ltd.
714 Portsmouth Avenue
Kingston, Ontario
This property is perfect for the homeowner and investor alike. Two units fully rented with a monthly income of $5250/month. Option of living in and renting out to cover the costs of home ownership. Rent both out and reap the benefits of your investment. This property boasts ample parking for its residents and private lot with inground pool to enjoy. The upper level comes complete with 3 bedrooms (including a homeowners suite with ensuite and walk-in closet, eat-in kitchen, Living and Dining area with gas fireplace, laundry, screened-in porch overlooking the serene backyard and inground pool). The main floor suite boasts 2 bedrooms, eat-in kitchen and living room with gas fireplace and lovely deck overlooking the pool, laundry, and storage. There is an opportunity to expand your investment as well. Definitely a must see on your tour of homes. (id:60626)
RE/MAX Service First Realty Inc.
151 Nazarali Lane
Saskatoon, Saskatchewan
Discover a serene lifestyle in this stunning 1437 sq. ft. Walkout Bungalow, ideally situated in Brighton. With convenient access off College Drive, this home is nestled on a nice lot with no rear neighbors. 2 bedrooms + convertible den, 2 beautifully finished bathrooms, Main floor laundry for convenience, Ample storage, including 3 walk-in closets. Please note photos are from a previous build of the same house, a full list of specs is available. Get in early and get a say on some finishes or changes! Street is actually "Way" not "lane" map not added yet (id:60626)
Boyes Group Realty Inc.
1031 Line 8 Road
Niagara-On-The-Lake, Ontario
1031 Line 8 Road, Niagara-on-the-Lake: 2 acres of possibility in Wine Country! Looking for space, privacy, and potential in one of Ontario's most desirable towns? This 2-acre property offers an affordable entry into the Niagara-on-the-Lake lifestyle ideal for hobby farmers, investors, or anyone craving a slower pace with room to grow. Facing beautiful vineyards, this property is complete with a greenhouse, fenced side yard, detached garage and open land just waiting to be cultivated. Whether you dream of growing your own produce, raising chickens, or starting a small agri-business, the groundwork is here. The home itself features an open-concept kitchen, living, and dining area with patio doors to a fully fenced side yard, 2 bedrooms + office, and 3 bathrooms a manageable footprint with functional space for everyday living or rental potential. This is rural living with town convenience: you're minutes from wineries, markets, and the charm of Old Town all while enjoying the peace of the countryside. Whether you're starting out, scaling down, or looking to invest in a slice of Niagara, this property is full of untapped potential. Affordable land in NOTL doesn't come up often - this is your chance to build something special. (id:60626)
Revel Realty Inc.
301 23255 Billy Brown Road
Langley, British Columbia
LARGEST PLAN IN THE COMPLEX! 1095sqft! Welcome to 'The Village at Bedford Landing' in historic Fort Langley. This is your chance to live in a quaint but vibrant village community. Trails, rowing, cycling, golf, shopping, restaurants, arts and culture are right outside your front door. You are within walking distance of the elementary school and The Langley Fine Arts school. This unit is a RARE 2 Bedroom + DEN (which is currently being used as a 3rd bedroom) and 2 parking stalls. CUSTOM storage and shelving in DEN makes it the perfect home office, storage room or 3rd bdrm in a pinch. White shaker style cabinets, granite counters and s/s appliances incl GAS stove. Brand new fridge, dishwasher and microwave. Updated flooring and carpets. OPEN HOUSE SAT June 14, 3:00-4:30pm (id:60626)
Homelife Benchmark Realty Corp.
Homelife Benchmark Realty (Langley) Corp.


