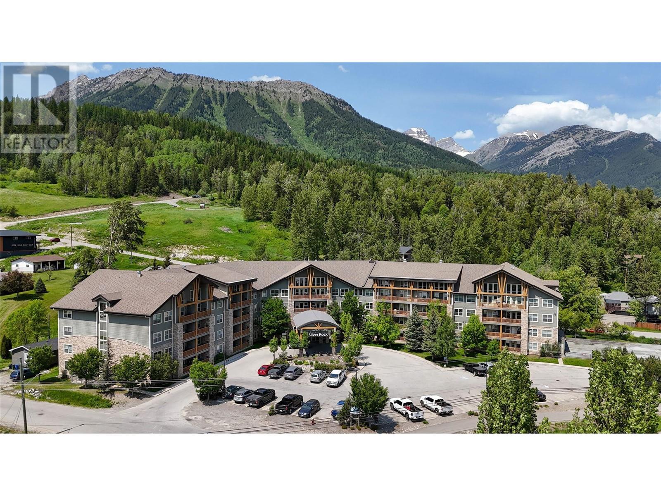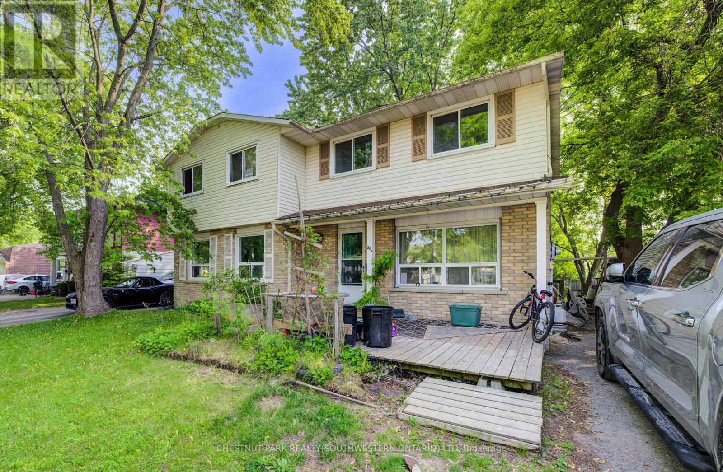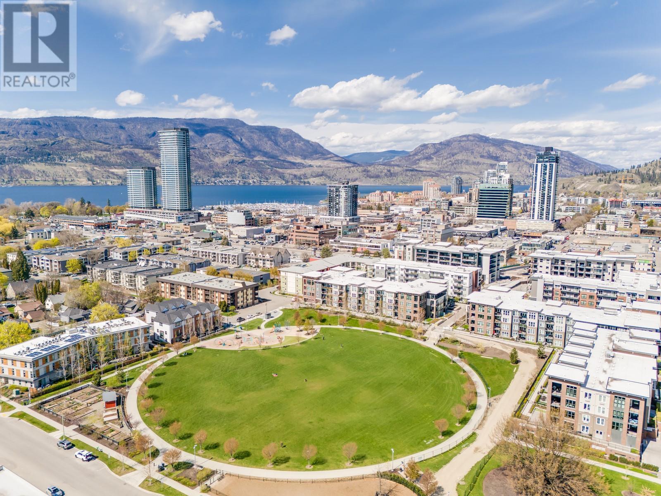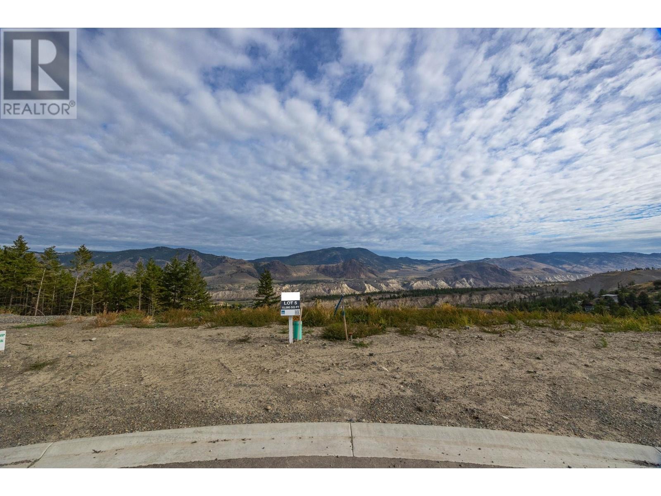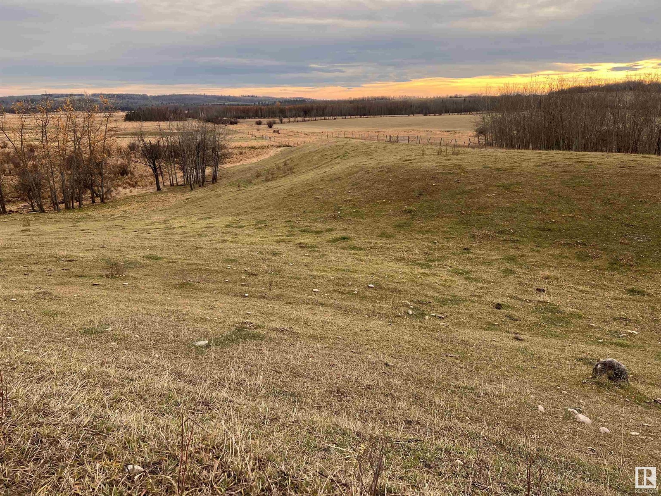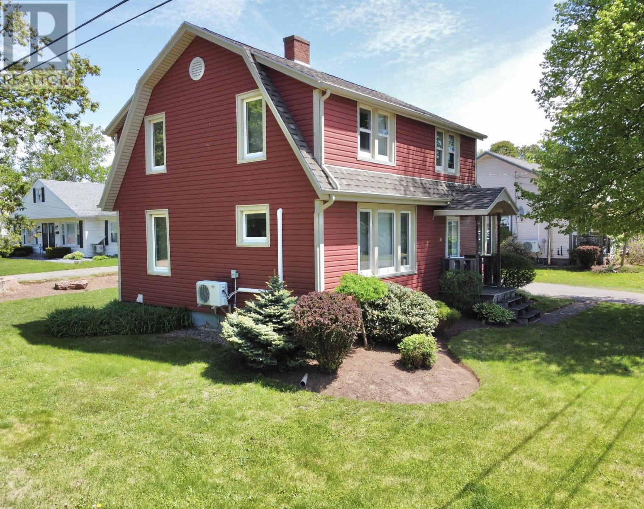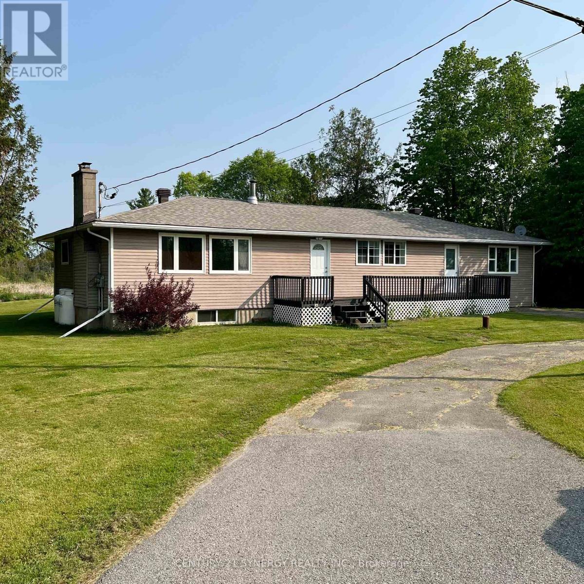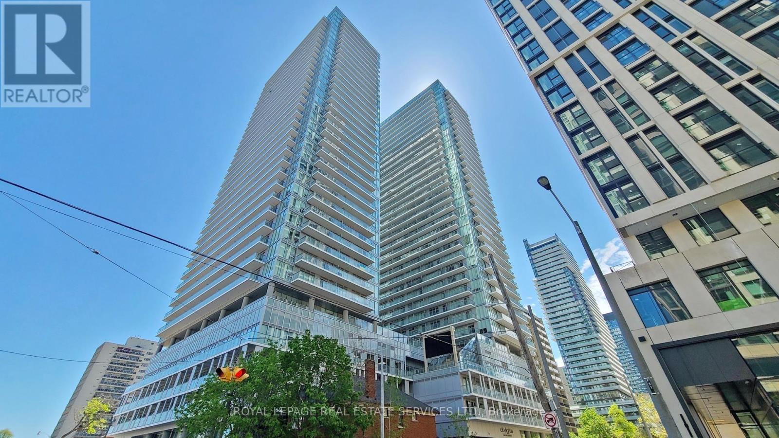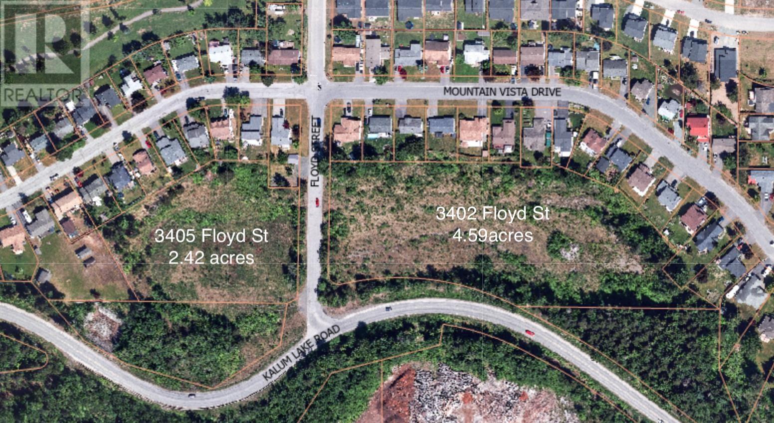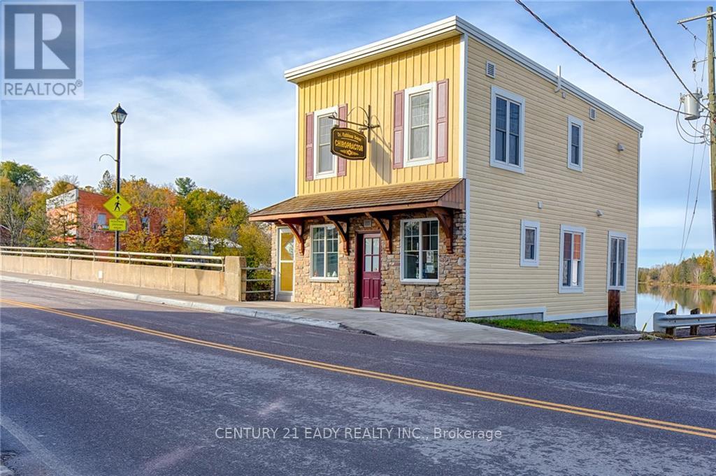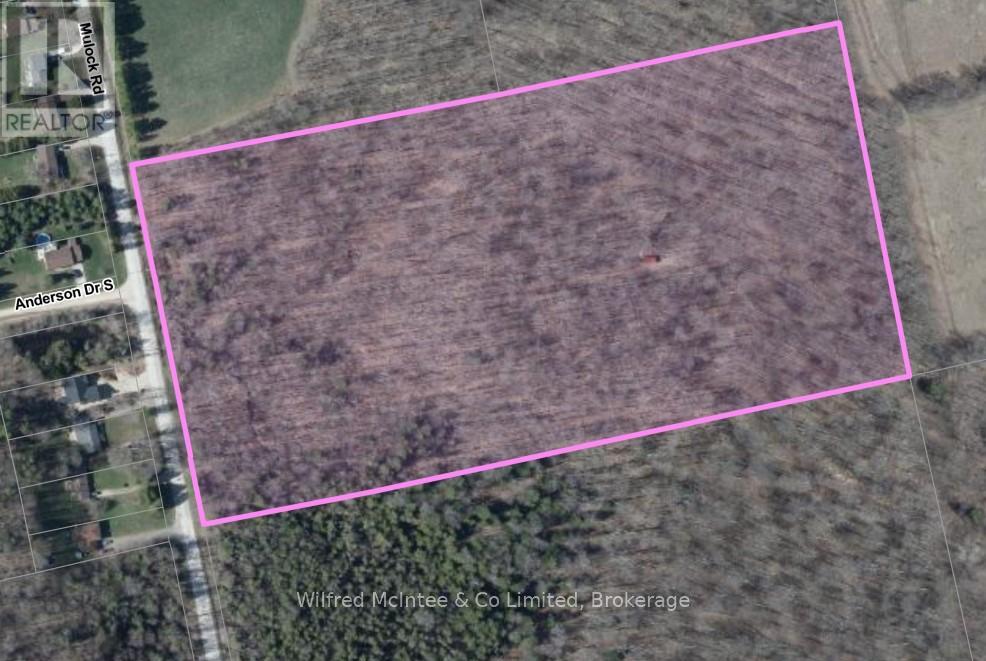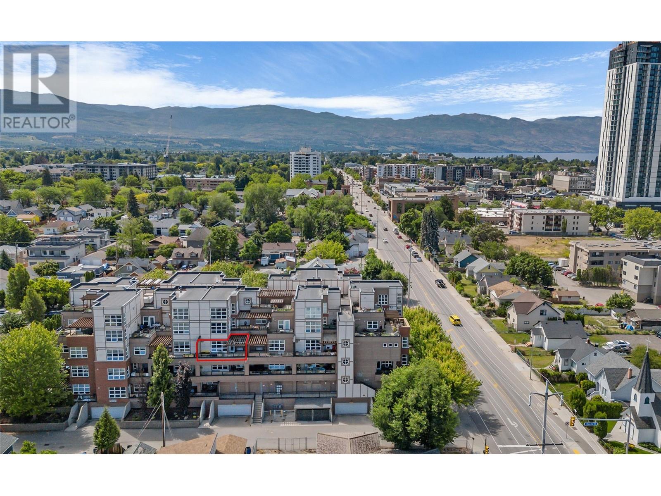1 Central Street
Yarmouth, Nova Scotia
Prime Investment Opportunity at 1 Central St. 3 Central St. 87 & 89 Water St., Yarmouth Located on the bustling Water Street in Yarmouth, this property is a rare find with its high-traffic location, making it an ideal spot for commercial development. Currently, the building hosts a charming antique shop and a retail store, offering immediate income potential. The property's unique selling point is its view of Yarmouth Harbour, adding significant value for any future development. Whether you envision expanding the retail space or redeveloping the site entirely, this location provides endless possibilities. Seize the opportunity to invest in a property with both immediate returns and long-term potential in the heart of Yarmouth's vibrant community. (id:60626)
Engel & Volkers (Yarmouth)
1500 Mcdonald Avenue Unit# 221
Fernie, British Columbia
One-Bedroom Condo in Desirable Silver Rock – Ski Hill Views. Welcome to this well-appointed 1-bedroom, 1-bathroom condo in Silver Rock, one of Fernie’s most sought-after complexes. Whether you're looking for a weekend retreat, a full-time residence, or a rental-friendly investment, this unit offers comfort, convenience, and mountain charm. Inside, you’ll find an open-concept kitchen, living, and dining area—perfect for relaxing or entertaining. The spacious bedroom, full bathroom, and in-unit storage closet provide everything you need for easy mountain living. Recent updates include newer flooring and an upgraded washer and dryer. Enjoy stunning ski hill views from the comfort of your private deck—an ideal spot to unwind after a day on the slopes, trails, or exploring downtown Fernie. Silver Rock also features great amenities including an indoor pool, hot tub, fitness room, and underground parking. With close proximity to Fernie Alpine Resort, downtown shops and restaurants, and year-round recreation, this move-in-ready condo is an excellent opportunity to own in a prime Fernie location. (id:60626)
Century 21 Mountain Lifestyles Inc.
424 21009 56 Avenue
Langley, British Columbia
TOP FLOOR GEM at Cornerstone! This bright and airy 1 Bed + Den unit features a sunny south-facing balcony and stylish updates throughout which include flooring, baseboards, a dishwasher, and full-size washer/dryer! The modern kitchen is equipped with Whirlpool appliances, stone counters, and contemporary cabinetry. The den is a perfect fit for a home office, nursery, or extra storage, flexible for your lifestyle. Comes with secure underground parking just steps away from the elevator, a storage locker, and EV charging available in the building. Steps to transit, across the street from Kwantlen, 5 min to Langley Memorial Hospital, shops & more. Pets and rentals allowed. Ideal find for first-time buyers, students, or investors. Move-in ready and priced to sell-this one won't last! (id:60626)
Royal LePage - Wolstencroft
805, 501 River Heights Drive
Cochrane, Alberta
Experience elevated living in this meticulously designed townhouse, where contemporary elegance meets functional luxury. Flooded with natural light from expansive windows, this home boasts breathtaking views of the Bow River Valley and near Glenbow Ranch Provincial Park. Nestled within a serene landscape of paved walking paths, lush green spaces, and preserved natural reserves, it offers an unmatched balance of tranquility and convenience. The open-concept main level is a showcase of style and efficiency. The gallery kitchen is a chef’s dream, featuring premium stainless-steel appliances and quartz countertops. A conveniently placed powder room and sophisticated dining area extend onto a walk-out patio, seamlessly blending indoor and outdoor living. Step outside into beautifully landscaped and professionally maintained grounds complete with a communal fire pit, garden boxes, and flourishing greenery – all effortlessly maintained with included lawn care and snow removal services – along with the protected green-space hill to add extra privacy and space. Off the bright living room, a private balcony captures the morning light, perfect for enjoying a cup of coffee. Upstairs the double primary suites offer spacious tranquility, each with a full ensuite and generous walk-in or walk-through closet. Both are designed to accommodate a king-size suite with ease. The convenient upstairs laundry area, outfitted with a washer, dryer, and ample storage, further enhances everyday functionality. The attached, heated, and finished tandem garage comfortably houses two vehicles while still including robust storage space and a workshop bench – perfect to keep your projects organized. Situated on a quiet private road and backing onto designated green space, this home promises peace and privacy. With downtown Cochrane and Spray Lakes Sports Centre just five minutes away with the new Jack Tennant Memorial Bridge, and effortless access to HWY22 and HWY1 for a smooth 25-minute commute to C algary or a scenic 35-minute drive to Kananaskis, this property is truly at the crossroads of lifestyle and location. A daily commuter bus to downtown Calgary stops only minutes from your doorstep, making this an ideal choice for professionals seeking a balance of nature and urban accessibility. Discover refined living in a prime setting, where every detail is designed to enhance your lifestyle. (id:60626)
4th Street Holdings Ltd.
B - 28 Amos Avenue E
Waterloo, Ontario
Incredible Investment Opportunity Two Homes for the Price of One! Welcome to 28 Amos Avenue A & B a rare and exciting opportunity to own two fully serviced homes on one title! Listed as a legal duplex, this property offers the potential to sever into two separate semi-detached homes (each Semi detached home for $450,000.00!), making it a smart move for investors, multi-generational families, or first-time buyers looking to live in one unit while renting the other. Each unit is fully self-contained with separate water, gas, electrical services, and its own furnace, providing true independence and ease of management. Whether you're looking to expand your investment portfolio or secure a property with strong rental demand, these units are ideally located near both Wilfrid Laurier University and the University of Waterloo, attracting consistent tenant interest. Dont miss this rare chance to own a versatile property with massive upside potential. Book your private showing today and explore the possibilities at 28 Amos Avenue! (id:60626)
Chestnut Park Realty(Southwestern Ontario) Ltd
1775 Chapman Place Unit# 217
Kelowna, British Columbia
Start your homeownership journey—or your investment portfolio—off right with this bright and brilliantly laid-out 2-bed, 2-bath corner unit in the heart of Kelowna. With 837 square feet of well-planned space and a split-bedroom layout, it’s the perfect setup for roommates, a home office, or simply more privacy. Tucked on the quiet side of the building, this unit gets an extra boost of sunlight thanks to its corner placement, giving your mornings a warm glow (no filter needed). Whether you're strolling to your favourite cafe; or hitting the shops and parks downtown, you're only minutes away—without the downtown traffic hassle. Savvy buyers will appreciate the layout, investors will love the rental appeal, and everyone will agree: this one’s a smart move. (id:60626)
Vantage West Realty Inc.
250 Hollywood Road S Unit# 415
Kelowna, British Columbia
Beautifully maintained home in the centre of the city! Pride of ownership shines throughout this spacious 2-bedroom, 2-bathroom home boasting over 1,000 sq ft of thoughtfully designed living space. Located in the heart of the city, this property offers both comfort and convenience, perfect for first-time buyers or anyone looking to enter the market. Enjoy a bright and inviting layout with a large primary bedroom complete with a generous closet space and a well-appointed ensuite. The kitchen is thoughtfully laid out, ideal for both daily living and entertaining. You’ll love the open feel and natural light, paired with sweeping mountain views that create a tranquil backdrop to your day. This home is incredibly well cared for, you truly have to see it to appreciate the attention to detail and maintenance. Just minutes from major shopping, restaurants, schools, and only a short 15-minute drive to the airport, UBCO, and Big White. Location, views, and space- this one has it all. Don’t miss your chance to call it home! (id:60626)
Vantage West Realty Inc.
425-431 Main Street
Burin, Newfoundland & Labrador
Enjoy the tranquility of living on over 2.5 acres of land with beautiful ocean views, all while being near the hospital, schools, shopping & more. Welcome to 425-431 Main St in Burin. This sprawling ranch style home boasts nearly 6,000 square feet of living space, including the newly renovated basement. As you enter, you will immediately fall in love with the newly added porch with large windows that show off the view of the ocean. The large mud room has plenty of cabinetry along with the laundry closet, neatly tucked away behind closed doors. The unique split floor plan provides privacy between the primary suite & additional 3 bedrooms on the opposite side of the home. All 3 bedrooms are spacious and bright, each with their own closets. The main bathroom has a large double sink vanity and shower. Plenty of storage for the entire family. The primary suite boasts beautiful views of the back yard. The unique tray ceiling is sure to catch your eye as you enter the space. The primary bathroom has a stunning claw foot tub & a separate shower. There are separate his & hers closets flanking each side of the tub along with a separate water closet. Just a stunning place to retreat after a long day. The hub of the home boasts a stunning family room with large windows that fill the space with natural light. The main living room has vaulted ceilings with beautiful wood detail & rock, wood burning fireplace. The incredible eat in kitchen is a chefs dream, with massive island with built in wine fridge, & rack. There's a gorgeous stainless steel gas stove with stainless vent along with a built in oven, microwave & warming drawer. To the back, there is a breakfast nook with sliding doors that lead to the back patio. As you head downstairs, you will find a 5th bedroom along with a 3rd full bath. There is a large rec room perfect for entertaining, along with large storage room & 2 additional bonus rooms. Outside, there's a 2 bay garage & paved driveway. (id:60626)
RE/MAX Eastern Edge Realty Ltd. - Marystown
868 Queensland Drive Se
Calgary, Alberta
With its solid structure, this property presents an incredible opportunity to customize every detail and truly make it your own. This home in the established community of Queensland presents an exciting opportunity to build equity and personalize your living space. The main floor features a spacious living and dining area, unified by durable laminate flooring, offering ample room for everyday life and entertaining. A well-proportioned kitchen awaits your culinary touches, complemented by a convenient half-bath on this level. Step outside to a newly added deck, perfect for enjoying the generous backyard. Upstairs, you'll find three comfortable bedrooms and a full 4-piece bathroom. The basement offers a developed room, providing immediate flexible space, along with the laundry area. For those looking to expand, the concrete has already been thoughtfully removed, and plumbing materials secured, setting the stage for a future bathroom addition. The location is truly a highlight, situated directly on a bus route, with schools just a short walk away, convenient access to shopping, and easy connections to Deerfoot Trail. This home is ready for its next chapter, offering a fantastic foundation in a sought-after neighborhood. (id:60626)
Exp Realty
107 Herring Cove Road
Spryfield, Nova Scotia
This house has it all! So pleased to present this lovely, well maintained, 3 bedroom, 2 bath home, just 2 minutes from the rotary. The main floor has a bright livingroom with the coolest ceiling ever, the formal diningroom is a dream, a bedroom at the back of the house along with a full bath and spacious kitchen complete the main floor. The upstairs has two good sized bedrooms and a large bathroom. Both floors have original hardwood floors, so charming. Basement has the laundry area, lots of storage and small finished room, great for an office or flex room. There is tons of parking, a wired workshop/gardening shed, private patio area and did I mention the strawberry and raspberry bushes? Once again, this house does have it all, close to schools, recreation, Chocolate Lake is nearby, along with bus stops, playgrounds, and all amenities. (id:60626)
Engel & Volkers
5007 52 Street
Amisk, Alberta
Welcome to your dream home! Built in 2017, this impressive bi-level residence is on a fully fenced double lot, providing space and privacy for your family. As you approach the property, you'll be greeted by a beautifully designed outdoor space featuring a two-tier deck with ambient lighting—perfect for entertaining or enjoying a quiet evening outside. One of the highlights of the property is the detached 32x48 shop, designed for versatility and convenience. Equipped with in-floor drains, radiant heat, a two-piece bathroom, and a mezzanine for additional storage, this shop features three towering 13-foot doors, making it ideal for any hobbyist or for ample vehicle storage. Step inside the home to discover an open-concept living area that combines the living room, dining area, and kitchen, offering a welcoming atmosphere filled with natural light from large windows. The stylish kitchen boasts beautiful white cabinets with slow-close doors and drawers, making meal prep a joy. The upper level features two spacious bedrooms and a modern 4-piece bathroom, designed with comfort in mind. Venture down to the lower level, where you'll find two additional bedrooms, and a full bathroom, providing ample space for family or guests. The expansive living room is highlighted by a stunning barnwood beam, while a dry bar with custom shelving adds a touch of sophistication—perfect for entertaining friends and family. The laundry room is designed with functionality in mind, featuring plenty of space and shelving to keep everything organized. With RV parking available and all the amenities you could need, this property truly has it all. (id:60626)
Coldwell Banker Battle River Realty
1130 Crestwood Drive
Kamloops, British Columbia
Introducing 1130 Crestwood Drive, a 15,129 square foot estate-style property with spectacular views. The lot is fully serviced and build-ready, located within a brand new cul-de-sac in Barnhartvale. This lot is zoned R7 which allows for residential suites and you can also build up to 35% of the lot size, allowing you to build your dream home. The orientation of the lot provides incredible views of the South Thompson Valley and is located 15 minutes to downtown Kamloops. This property is located close to an elementary school, recreation (hiking, biking), many amenities (Dallas Town Centre, The Pond Country Market) and close to public transportation. This opportunity is a rare offering as Barnhartvale is limited to new subdivisions. Ready to build your ultimate home! Contact us today for a full listing package. GST and DCC not included in purchase price. (id:60626)
Exp Realty (Kamloops)
Sw-28-53-6- W5
Rural Parkland County, Alberta
184.58 acres of fenced & cross fenced land that touches onto Lake Isle at the back of the property. Seller recently spent $70,000 on fencing. Great set up for cattle with a creek going through the middle of the property top to bottom. Average pasture of 40 cows/calf. If you are thinking of leasing the land for pasture it could bring in an additional value of $5,000. There is a small dug out. The raised area would be a great place to build a home and have a view of Lake Isle. Power is close by. You can see the power line on the north side of property. Gas Co-op pipeline is across Hwy 633 on north side. Seller belongs to the Alus Parkland program and receives $1,600 per year in revenue. To review what the Alus program is all about google ALUS PARKLAND. You are not tied to this program. It is optional. (id:60626)
RE/MAX Vision Realty
16 Hawthorne Avenue
Charlottetown, Prince Edward Island
When Viewing This Property On Realtor.ca Please Click On The Multimedia or Virtual Tour Link For More Property Info. Welcome to the Heart of Charlottetown at 16 Hawthorne Avenue! This two storey home sits on a quiet corner lot in a very Central location within the City. On the main level, the Large living-room sits south facing and the front area of the home also has a nice sun porch, presently used as a play room. The upstairs has 3 bedrooms, an office, and a full bath. Recent upgrades are new windows, new roof, vinyl siding and a heat pump to assist in energy efficiency. With the large 18X20 detached garage, you can used it to park the car + have plenty of space for storage as well. This is a good choice for those who want to be in the Charlottetown area district. (id:60626)
Pg Direct Realty Ltd.
438 Nolan Hill Boulevard Nw
Calgary, Alberta
What an amazing opportunity to own a 1300 sqft END UNIT townhouse with dual primary bedrooms and fully loaded with upgrades + air conditioning! Welcome to 438 Nolan Hill Boulevard! As you enter this spacious property, you are greeted by a open flex space/den which could be used as an office or a secondary living room. Up the stairs to the main floor, there are 9 foot ceilings and a bright open floor plan which includes the living room opening up to the balcony, center dining area, and a fully loaded kitchen with tons of counter space, stainless steel appliances, quarts countertops, and full height cabinets. This floor also includes a convenient powder room around the corner from the kitchen. Upstairs, you get 2 LARGE primary bedrooms each with its own private ensuite with quarts counters. Don't forget the parking as this place comes with a oversized single car garage, a single car driveway, and the tons of street parking in front. Call your agent to book a showing before this sells! (id:60626)
RE/MAX Real Estate (Mountain View)
6768 Roger Stevens Drive
Montague, Ontario
Welcome to this charming and versatile property that perfectly balances comfort and potential. Nestled on a spacious 1.3-acre lot, this home offers 3 generously sized bedrooms and 1 full bathroom, plus a separate 1-bedroom, 1-bathroom in-law suite ideal for extended family, guests, or additional rental income. Relax with your morning coffee on the back deck or unwind in the evening while enjoying breathtaking sunsets. Located just minutes from town and only 40 minutes from Ottawa, this inviting and affordable home is ready to welcome its next family. Don't miss out! (id:60626)
Century 21 Synergy Realty Inc.
3202 - 195 Redpath Avenue
Toronto, Ontario
Discover refined urban living in this meticulously designed 1-bedroom, 1-bathroom suite at Citylights on Broadway, developed by the esteemed Pemberton Group. Nestled in the vibrant Yonge and Eglinton neighborhood, this residence offers a harmonious blend of style, comfort, and convenience. Step inside to find an open-concept layout adorned with sleek vinyl flooring, creating a seamless flow throughout the space. The modern kitchen is a culinary enthusiast's dream, featuring quartz countertops, stainless steel appliances, and ample cabinetry. The spacious bathroom boasts a luxurious glass-enclosed shower, providing a spa-like retreat. A Large private balcony extends your living space outdoors, offering a tranquil spot to unwind while enjoying city views. Low maintenance fee included TV internet. Residents of Citylights on Broadway have access to an array of exceptional amenities, including an outdoor pool and theater with lounge chairs, steam room, fitness center, yoga studio, basketball/badminton court, guest suites, and a party room with a chefs kitchen perfect for entertaining guests. Ideally located just steps from the Eglinton Subway Station, this condo offers unparalleled convenience with shops, grocery stores, and restaurants all within walking distance. Close to Sunnybrook Health Sciences Centre, Rosedale Golf Club, The upcoming Eglinton Crosstown LRT will further enhance connectivity, providing a rapid transit link across the city. The University of Toronto's St. George campus is approximately 4.5 km away, easily accessible via public transit, making this unit an ideal choice for students and professionals seeking a chic urban lifestyle. Embrace a lifestyle where everything you need is within reach. Whether it's shopping, dining, education, recreation, or transit, this location offers the best of Toronto at your doorstep. (id:60626)
Royal LePage Real Estate Services Ltd.
124 South Street
Gananoque, Ontario
For more info on this property, please click the Brochure button. Step into history and charm with this delightful 3-bedroom, 1.5-bathroom character home, nestled in the heart of Gananoque's sought-after South Ward. Built in 1900, this two-story house offers a perfect blend of timeless charm and modern convenience, with 1,236 square feet of living space situated on a manageable 3,500-square-foot lot. From the moment you arrive, the home welcomes you with its classic architecture and inviting presence. Inside, you'll find three well-appointed bedrooms and a spacious layout that lends itself perfectly to both family living and entertaining. The upstairs balcony provides stunning views of the nearby Saint Lawrence River, creating a serene retreat for morning coffee or evening relaxation. The location is truly unbeatable. Just steps away, you'll find the breathtaking Saint Lawrence River, Gananoque's vibrant cruise line, the renowned 1000 Islands Playhouse, and a host of bars and restaurants that make this community so lively. Whether you're an outdoor enthusiast or a cultural connoisseur, this home places you in the heart of it all. Practicality meets charm with off-street parking for three vehicles and a large shed offering ample storage space. The fenced-in backyard provides a private oasis for gardening, entertaining, or simply unwinding in your own outdoor haven. This home offers a unique opportunity to own a piece of Gananoque's history while enjoying the best of modern living. Don't miss out on the chance to call this South Ward gem your own! (id:60626)
Easy List Realty Ltd.
3402 Floyd Street
Terrace, British Columbia
* PREC - Personal Real Estate Corporation. Calling all developers! Beautiful south facing acreage with a stunning view! This 4.59 acre property has subdivision potential for anyone looking to develop in Terrace BC. Great location close to schools, college and desirable residential neighbourhoods. (id:60626)
RE/MAX Coast Mountains
292 Bridge Street
Bonnechere Valley, Ontario
Located in the heart of downtown Eganville and set along the picturesque Bonnechere River, this property offers an ideal blend of charm, modern comfort, and convenience. Fully renovated from the studs up in 2014, the building was thoughtfully upgraded with all-new electrical, plumbing, insulation, drywall, flooring, windows, doors, siding, and stylish interior finishes.The main floor features a bright, 680 sq ft commercial space currently leased, providing a steady income stream. Upstairs, the spacious two-bedroom apartment impresses with its open-concept layout, custom kitchen cabinetry, quartz waterfall-edge countertops, and stainless steel appliances. The elegant bathroom includes built-in laundry, while both bedrooms offer generous space and natural light. A private balcony overlooks the river, offering stunning sunset views and a tranquil retreat. Great Opportunity for an investor or someone who wants to live in the residential unit and earn income from the commercial unit. All offers must include a 24-hour irrevocable period. (id:60626)
Century 21 Eady Realty Inc.
2930 Moray Street
Armstrong, British Columbia
Whether you're a first-time homebuyer, an investor, or someone looking to create a personalized living space, this property provides the perfect foundation. Situated on a quiet and desirable street, this home is conveniently located close to schools and parks, making it an excellent choice for families. The main floor boasts two bedrooms, two full bathrooms, and an open concept kitchen/dining/living room. Additionally, the convenient laundry/mudroom is perfectly placed for easy access to the covered back deck and backyard, adding to the home's functional appeal. Downstairs, there are two additional bedrooms and a small family room, thoughtfully designed with ample cupboard and shelving space, previously used for train tracks and gaming equipment. The property includes a covered carport with a removable post, providing vehicle access to the backyard – perfect for storing larger items. An attached workshop with natural gas heat and a small bathroom (currently without a toilet) offers a dedicated space for projects or hobbies. A large walk-up attic provides abundant storage space. The flat, semi-private backyard is a true oasis, featuring a garden, sandbox and fruit trees. Embrace the opportunity to create a space that truly reflects your style and personality with this charming starter home. (id:60626)
Royal LePage Downtown Realty
Ptlt 26 Mulock Road
West Grey, Ontario
19.524 acre lot on Mulock Rd, Crawford, West Grey ON. The property features 2 entrances, an aluminum carport storage shed, and lovely groomed trails throughout the property with 3 benches and a picnic table along the way. Great location to build your dream rural homestead on this clean A3 zoned parcel. Located on a paved road, just 5min walk to corner store and restaurant, a bus route for Bluewater District School Board, 55min drive from Bruce Power, 15min to Hanover with all major shopping and hospital, and 15min from Hwy 6 for easy commuting. Last logged in 2000, this well-managed forest is mostly maple trees. (id:60626)
Wilfred Mcintee & Co Limited
1006, 225 25 Avenue Sw
Calgary, Alberta
Immediate possession available! Located in the sought-after Mission neighborhood, this nearly 1,000 sq ft luxury condo offers a perfect blend of bold, modern design and stunning river views. With unobstructed, panoramic vistas of the Elbow River, you can enjoy the tranquility of the water and city skyline without the worry of future development blocking your view. The condo is ideally situated between a heritage home and the river, ensuring your views are protected for years to come. Within walking distance to trendy shopping, riverside parks, restaurants, and schools, this location offers unmatched convenience. Plus, easy access to downtown and MacLeod Trail! Inside, this condo boasts a striking modern aesthetic, featuring sharp black doors and light brown luxury vinyl plank flooring throughout, creating a bold contrast that adds warmth and sophistication. Pot lights highlight the spacious, open-concept living area, creating a welcoming atmosphere. The kitchen is the heart of the home, with standout features such as a waterfall edge over the peninsula, a sleek kitchen faucet with LED lighting that changes color to indicate water temperature, and a stunning mosaic backsplash that adds texture and visual interest. The brand-new LG appliance package, including a refrigerator, dishwasher, slide-in range, and microwave, is complemented by a high-quality chimney-style hood fan, bringing both style and practicality to the space. Adjacent to the kitchen, the dining area offers additional storage and a brand-new bar fridge, making it ideal for hosting guests. The custom-built walkthrough closet is another highlight, with ample space and integrated drawers and shelves to keep everything organized. Whether you love cooking, entertaining, or just appreciate fine design, every detail in this home has been thoughtfully considered. The ensuite bathroom provides a spa-like retreat, featuring raised vaulted ceilings, an LED mirror, and double vessel sinks. A luxurious waterfall sh ower head completes the space, offering a tranquil experience. The spacious primary bedroom is large enough to fit a king-sized bed and provides a peaceful sanctuary with plenty of natural light and river views. This condo offers more than just a place to live; it’s a statement of modern luxury with thoughtful design and high-end finishes. The building is part of a thriving, welcoming community, and future planned renovations are set to further increase its value (see building design plan package on the kitchen counter). Perfect for a business professional or retiree looking for a stylish and sophisticated living space, this condo offers an exceptional blend of location, comfort, and luxury. The furniture is negotiable, offering flexibility for your move-in. Whether you're seeking your dream home or a savvy investment, this condo offers exceptional potential. Don’t miss the chance to own this remarkable property in one of Calgary’s most desirable neighborhoods! (id:60626)
Urban-Realty.ca
700 Martin Avenue Unit# 307
Kelowna, British Columbia
Welcome to #307 700 Martin Avenue! Located at the Martin Lofts – a boutique condo building in downtown Kelowna – this beautiful, well-appointed north-facing 1-bedroom, 1-bathroom unit includes 736 sq. Ft of living space with a huge outdoor balcony! This unit features a modern design, with bright, open living space and natural light throughout. The kitchen is equipped with white cabinets, modern backsplash, black appliances, and opens onto the dining area and living room with direct access to a large private balcony – perfect for morning coffee, evening relaxation, or entertaining friends. Whether you are a first-time home buyer, investor, or looking for a low-maintenance home in a prime location, this unit offers the lifestyle and convenience you are looking for. Located just outside of the downtown core – walk to restaurants, breweries, wineries, public transit, Waterfront Boardwalk, and City Park. One heated underground parking stall and storage locker included. Amenities include a fitness centre, secure bike storage, and electric vehicle (EV) charging stations. Rentals are allowed, with restrictions (min. 30 days), and pets are also allowed, with restrictions (one dog or one cat). (id:60626)
Oakwyn Realty Okanagan


