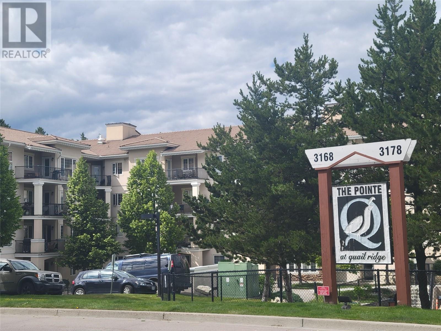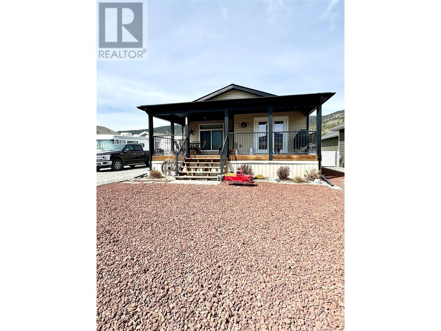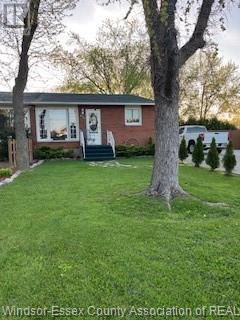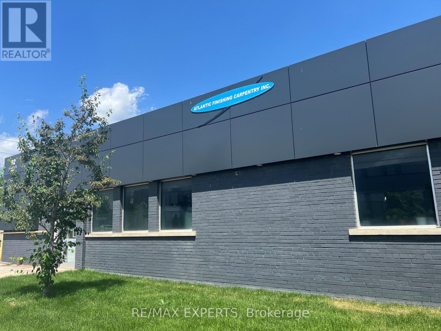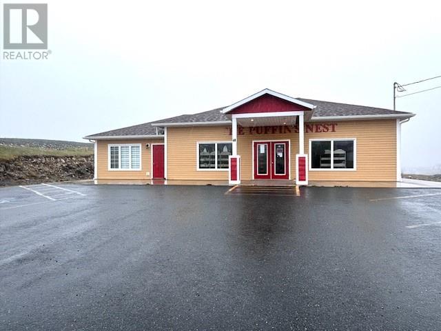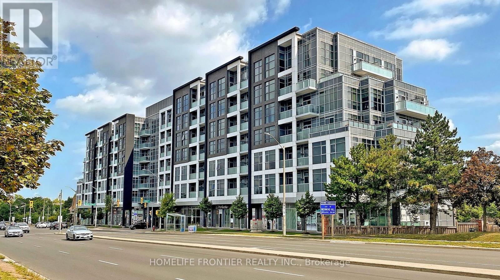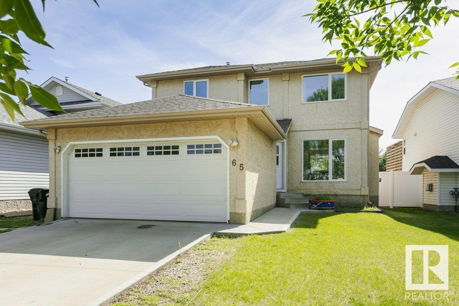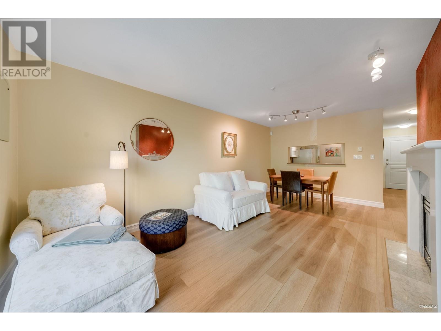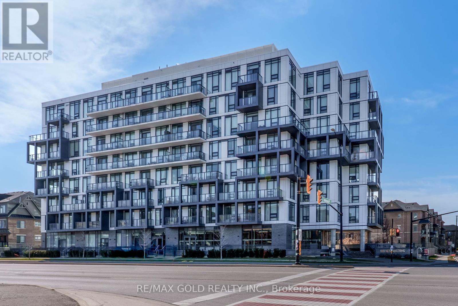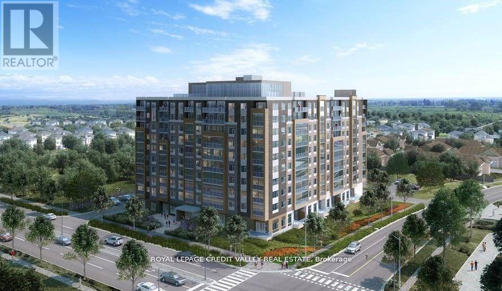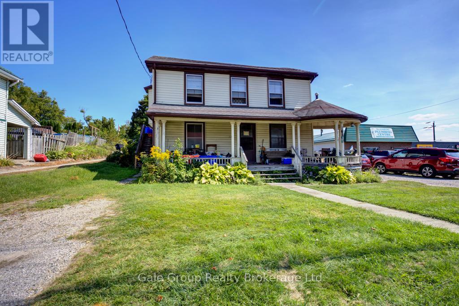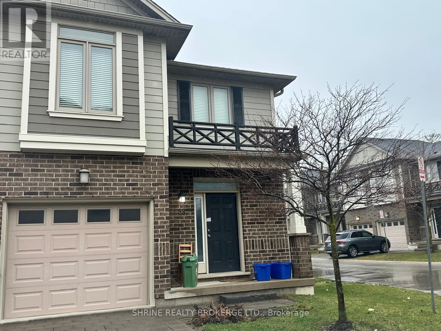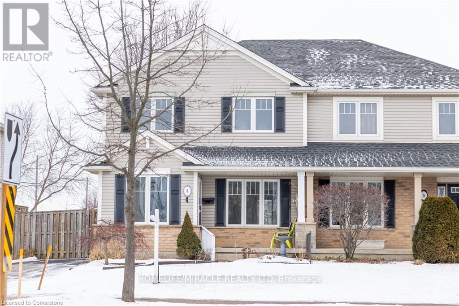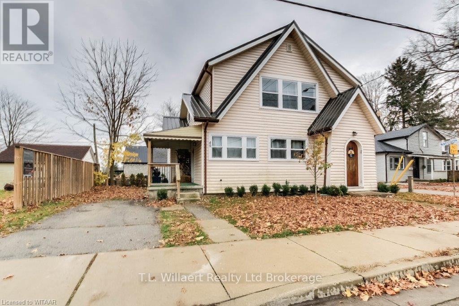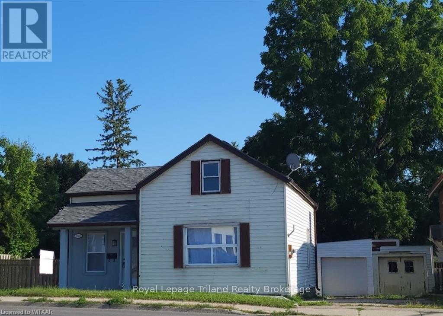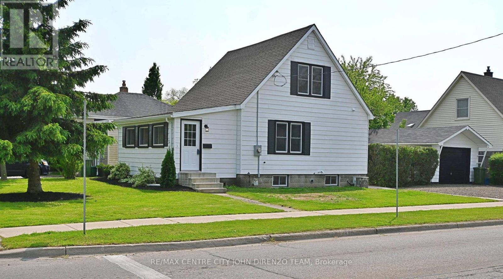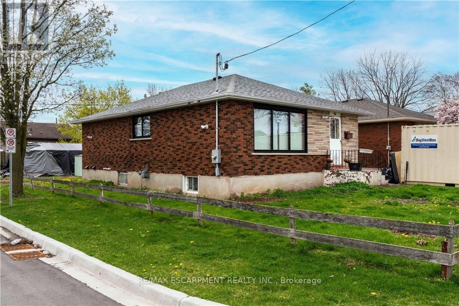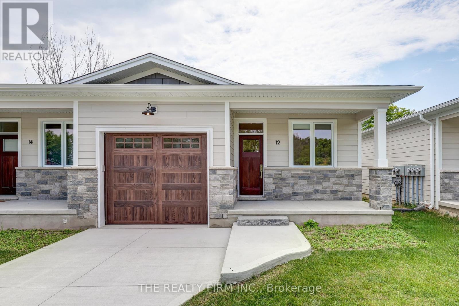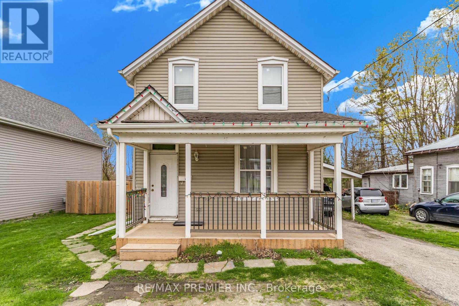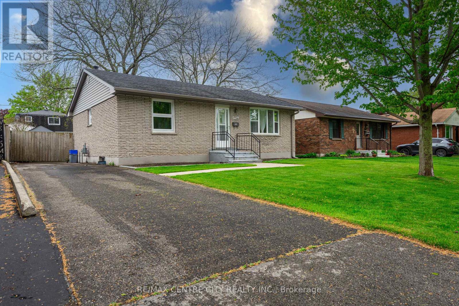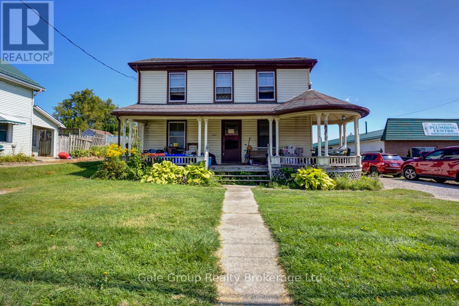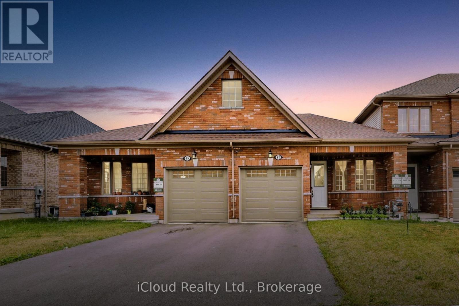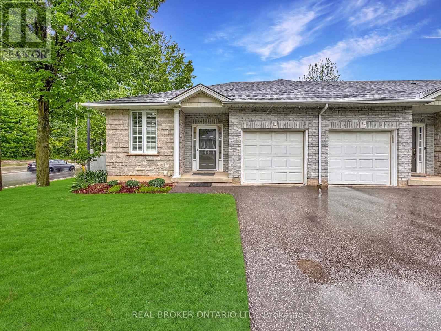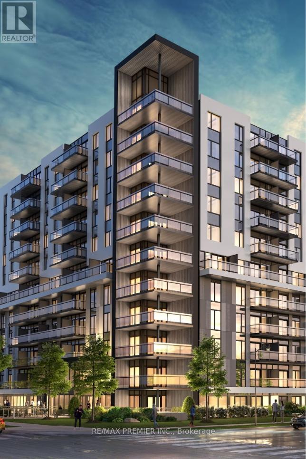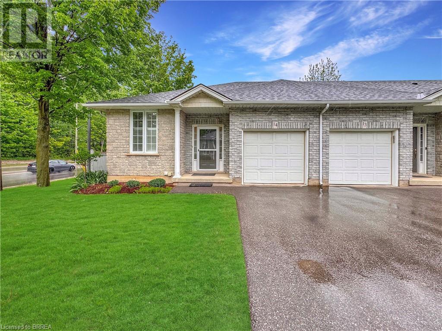11 Whiteside Street
Kawartha Lakes, Ontario
Nestled in the sought after town of Little Britain, this 1 1/2 Storey home is charming and inviting. Perfect for first time home buyers or down sizers. Ample sized living room with walk out to deck and beautiful fenced in back yard. Walking distance to grocery stores, banks etc. Gas Furnace (2015), Windows (2018), Roof (2019), Main Bath Reno (2019) New Eavestroughs 2025. Two driveways!! (id:60626)
Royal LePage Frank Real Estate
3168 Via Centrale Drive Unit# 1207
Kelowna, British Columbia
Check out this fabulous corner unit in The Point at Quail...2 bds/2bths split floorplan plus a den/dining or flex space! New Flooring and Paint! The primary bedroom boasts a walk-in closet and full ensuite. The large den with windows - some have converted this to a 3rd bedroom. Minutes drive to the International airport, UBCO, groceries, restaurants, coffee shops. Walk 5 minutes to the Golf Club House or 15 minutes to UBCO. Many trails for the outdoor enthusiast. Strata Fee includes Central heating & cooling. Lovely Outdoor heated pool/hot tub, bike storage & more. Pet and rental friendly! (id:60626)
Century 21 Assurance Realty Ltd
2581 Spring Bank Avenue
Merritt, British Columbia
Simple living at it's best! This rancher style home is located in a great up and coming neighbourhood, with 2 bedrooms, 2 bathrooms, a good sized office and a separate laundry room. The living room, kitchen and dining room are open concept for all around entertaining, and take advantage of the access to the beautiful covered sun deck off the dining room to enjoy the mountain views and bbq season just around the corner! The eye catching low maintenance landscape is a bonus with additional RV parking with hookups for convenience. Out back you have a fully fenced yard, with hot tub hook up and a storage shed for your tools. Don't miss out on this home, call today for a viewing! All measurements are approximate, verify if deemed important. (id:60626)
RE/MAX Legacy
205 - 6 Eva Road
Toronto, Ontario
Welcome to Suite 205 at 6 Eva Road a beautifully appointed 1 bedroom plus den condo located in the heart of Etobicoke. This thoughtfully designed 625 sq ft suite offers modern finishes and an open-concept layout, perfect for urban professionals, first-time buyers, or investors. Step inside to discover engineered hardwood flooring throughout, soaring 9-foot ceilings, and a bright, airy ambiance. The highlight of this suite is the expansive private balcony that runs the full width of the unit, from the living room and the bedroom ideal for morning coffee or evening relaxation. The spacious living and dining area flows seamlessly into a modern kitchen, complete with sleek cabinetry, stainless steel appliances, and granite countertops. The separate den offers flexible space, perfect for a home office, study, or guest area. The primary bedroom is generously sized with large windows and ample closet space. Included with the unit is one underground parking spot and a convenient locker for additional storage. Residents of 6 Eva Road enjoy access to an array of premium amenities including a state-of-the-art fitness centre, indoor swimming pool, sauna, party room, guest suites, and 24-hour concierge service, ensuring both comfort and security. The building is ideally situated with easy access to everything Etobicoke has to offer. Sherway Gardens, local grocery stores, cafes, and restaurants are just minutes away, while West Mall Park and Centennial Park provide green space for outdoor activities. Families will appreciate proximity to top-rated schools, and commuters will love the quick access to public transit, Highway 427, the Gardiner Expressway, and Pearson International Airport. Whether you're looking for a vibrant urban lifestyle or a peaceful retreat close to city conveniences, Suite 205 at 6 Eva Road offers the perfect blend of both. Don't miss this opportunity to own a stunning condo in one of Etobicoke's most desirable communities. (id:60626)
RE/MAX Professionals Inc.
1591 Topsail Road
Paradise, Newfoundland & Labrador
Opportunities like this don’t come around often! 1591 Topsail Road is a registered four-unit property in one of Paradise’s fastest-growing areas, offering direct backyard access to the pond trail and unbeatable convenience. Located just steps from the new Sobeys, Starbucks, Shoppers Drug Mart, Dollarama, restaurants, and the Paradise town center, this property is also near the new elementary and junior high schools, with a brand-new high school on the way—making it a fantastic long-term investment. The building consists of four fully registered units, all with electric heat—three one-bedroom units and one two-bedroom unit with one bath. The roof, windows, and half the siding have been replaced within the last 10 years, so some major upgrades are already complete. However, the fourth unit requires extensive renovations, making this a perfect opportunity for someone handy and looking to build equity. For someone looking to live in one unit while renting out the others, this property is an excellent way to cover your expenses and live for free. And once the fourth unit is renovated, it becomes a cash-flowing investment, adding even more value. With direct pond access, a prime location, and strong rental demand, 1591 Topsail Road is priced below typical multi-unit properties—offering incredible potential for both homeowners and investors. (id:60626)
Royal LePage Atlantic Homestead
5352 Huron Church
Lasalle, Ontario
WANT SOME SPACE? COME HERE TO THIS EXTREMELY WELL MAINTAINED SEMI-DETACHED ON A GORGEOUS FULLY PRIVACY FENCED YARD W/MATURE TREES, CARPORT, POOL, GAZEBO, SHED & LOT IT 200' DEEP. NO REAR NEIGHBOURS. 2 BDRMS ON MAIN, FAM RM & 3RD BDRM IN LWR LVL. QUICK ACCESS TO ST CLAIR, U OF W & BRIDGE. FURNACE 1 1/2 YRS, POOL 4 YRS, ROOF 9 YRS, WATER BACKUP SUMP 5 YRS, SEPTIC CHECK & LAUNDRY PUMP 1 1/2 YRS. (id:60626)
Royal LePage Binder Real Estate
215 2459 Cousins Ave
Courtenay, British Columbia
Bring your business to this amazing opportunity in the heart of Courtenay! This 1,491 sq. ft. open design commercial space offers a versatile layout with 18.5 ft ceilings allowing an addition of a second floor or mezzanine, making it ideal for a variety of businesses. A large bay door at the rear provides easy access for deliveries, shipments, or equipment, ensuring seamless operations. Ample parking and easy access allows easy flow for clientele to your doorstep. Book a showing today to see how this space can help your business grow. (id:60626)
RE/MAX Ocean Pacific Realty (Crtny)
107 Cameron Street
Moncton, New Brunswick
Commercial property located in the heart of Downtown Moncton. This three-storey building offers a unique opportunity for a wide range of business uses. The property features 14 parking spaces in a secured and fenced-in driveway, providing rare and valuable convenience for staff and clients alike. The interior includes five private rooms and ample open office space on the main floor, suitable for professional offices, clinics, coworking setups, rooming house or service-based businesses. With three levels of usable space, this property is ideal for businesses looking to expand or establish themselves in a highly visible and accessible location. Close to all downtown amenities and public transit, 107 Cameron offers both flexibility and exposure in the growing downtown core (id:60626)
Exit Realty Associates
21 Foell Street Unit# 7
Baden, Ontario
Rare Bungalow Condo in Desirable Old Schoolhouse Villas – Backing Onto A Pond! Welcome to a rare opportunity in Old Schoolhouse Villas—a beautifully maintained 2 bedroom bungalow condo with a single-car garage, ideally situated in the quiet and charming town of Baden. This lovely home offers comfortable, low-maintenance living in a peaceful, green setting. The spacious main-floor layout offers a walk-out from the living room to your own private patio, perfect for morning coffee, relaxing or entertaining. The open concept living room/dining room is perfect for entertaining family and friends. The bright and clean 4-piece main bath has ensuite privileges. The primary bedroom offers ample closet and storage space. You'll be able to park in the 19' garage and still have a workshop or storage space. The stacked front-loading washer & dryer were new in 2023. The water heater and water softener are owned and all appliances and blinds are included. This home will appeal to downsizers, first-time buyers, or anyone seeking a peaceful low-maintenance lifestyle close to nature. (id:60626)
Century 21 Heritage House Ltd.
1008 - 265 Enfield Place
Mississauga, Ontario
Bright and spacious condo in the heart of Mississauga, featuring 2 bedrooms plus a sun-filled den/solarium and 2 full bathrooms. The den is enclosed with windows all around, offering abundant natural light perfect for a home office, reading nook, or even guest room. Each bedroom includes its own built-in closet, providing ample storage space. The unit boasts a very functional layout with a seamless flow, ideal for comfortable everyday living. Located in the highly sought-after City Centre area, this well-maintained building is just steps from Square One, Celebration Square, public transit, and offers easy access to Hwy 403, 401, and the QEW. Includes one underground parking space and one locker. Building amenities feature 24-hr security, indoor pool, fully equiped gym, and more. Maintenance fees cover all utilities.*some interior photos used are prior to tenant move-in* (id:60626)
Royal LePage Real Estate Services Ltd.
Lot 15 Con 5 Macaulay
Bracebridge, Ontario
We are proud to present a truly rare and exceptional opportunity to own a stunning 99-acre parcel of land which has tons of Possibilities. This expansive tract of land is now available for the first time in over seven decades, offering buyers the chance to own a once in a lifetime property and the potential for numerous future opportunities. HST APPLICABLE (id:60626)
Royal LePage Signature Realty
82 Industry Street
Toronto, Ontario
Well-established kitchen cabinetry business for sale! 20 Years of crafting high-quality, custom designs, boasting a loyal client base, skilled team, and stellar reputation! Conveniently located close to major highways, lots of parking, recently renovated building with a beautiful showroom and expansive workshop area. 200 AMP service (600V), spray booth, 2 vehicles and all machinery & equipment included. Reasonable lease terms - 5 years left on the lease plus option to renew for 5 more years. (id:60626)
RE/MAX Experts
48 Main Street
Elliston, Newfoundland & Labrador
Located in the Town of Elliston is this wonderful business opportunity. There is a 1 bedroom apartment attached to the building and enough land to build cottages on. The apartment is approximately 500 sq ft. With a living room, kitchen, 1 bedroom, bathroom, and laundry room. Currently the store carries Newfoundland att, hoodies, T-Shirts, outerwear, NL Candy, souvenirs, Collectibles, giftware, NL Items, ice cream and more. Please Note: This property is Hst applicable, both business and land are being sold, and inventory along with fixtures to be negotiated at time of sale. (id:60626)
Exit Realty Aspire
712 - 8763 Bayview Avenue
Richmond Hill, Ontario
Gorgeous One Bedroom Plus Den Open concept unit In A Quiet Luxury Building Located in High Demand area of Richmond Hill. Open Concept Kitchen. Unobstructed View. Floor To Ceiling Windows, Beautiful Modern Kitchen With Stainless Steel Appliances. Soaring High Ceiling. Great Home And Investment. Great Location, Close To All Amenities And Shopping Across Street. Nice And Bright. Grocery Store, Gas Station, Banks and More located Near By. Easy Access to highway 7 and 407. (id:60626)
Homelife Frontier Realty Inc.
106 - 1901 Bayview Avenue
Toronto, Ontario
Charming 1 Bed, 1 Bath suite, with over 600 sq ft, has so much to offer. Large sun-filled Living Area, room for an office nook, w/o to the private balcony. Separate Dining Area, attached to the roomy Kitchen, perfect for entertaining. Very spacious Primary Bedroom, large window and double closet. Lots of storage space in the condo and a separate Locker. This boutique 4 storey building is the perfect Mid-Toronto location. Step to Sunnybrook Park and Trails, Great Schools, Neighbourhood Amenities, with Whole Foods across the street. A lovely community of owners in this building. (id:60626)
Royal LePage Signature Realty
3694 #3 Highway
Haldimand, Ontario
Country Property. This 3-bedroom home is located in the picturesque Haldimand County between Hagersville and Cayuga. Main level features eat-in kitchen, living room, bedroom and 4 piece bathroom. The upper level has the 2nd and 3rd bedrooms. With a single detached garage, low-maintenance vinyl siding, and attractive gardens and landscaping, this property is bursting with potential. Plenty of space for building an addition, extending the garage, and more. (id:60626)
Coldwell Banker Community Professionals
65 Dalton Wy
Sherwood Park, Alberta
Fully-developed 2-storey single-family home on a gorgeous tree-lined street in Davidson Creek. All major systems are new: furnace & central A/C (2024), windows & doors (2024), and vinyl fencing (2022). Welcome by a spacious foyer and traditional charm, this layout offers a spacious living room, large eat-in kitchen with new stainless appliances and natural light galore + formal dining room overlooking your private oasis -the fully fenced yard with room to roam! An expansive deck, screened 3 season room, vegetable gardens and serene privacy. A 2pc powder room and main level laundry complete the main floor. The Upper level features a king-sized primary bedroom with ensuite and walk-in closet, plus 2 additional generous bedrooms and a 4pc guest bath. The developed basement expands the living space with a recreation room, 4th bedroom and 4pc bathroom. Double attached garage too! Located in a family-friendly neighbourhood close to parks, trails, schools & transit access + easy commuting. Welcome Home (id:60626)
Royal LePage Noralta Real Estate
11124 541 Twp
Rural Yellowhead, Alberta
Peaceful Country Living – Undivided Quarter Section Near Chip Lake & Lobstick River Just a one-hour drive from the city and only 3 km off the Yellowhead Highway, this unique and scenic property offers the perfect blend of privacy, nature, and functionality. Nestled near the Lobstick River and Chip Lake—well-known for excellent fishing and hunting—this undivided quarter section (±153 acres) is a haven for wildlife and outdoor enthusiasts alike. Trails throughout the property are frequently traveled by deer, moose, and other wildlife, making this a nature lover’s dream. The land features hundreds of mature spruce and pine trees, wild berry bushes, and approximately 20 acres of fenced pasture—ideal for a small herd of cattle or horses. Fencing is current and in excellent condition, ensuring your livestock is well-contained and protected. The property includes a 1,530 sq.ft. single-wide manufactured home, plus infrastructure from a former 1,650 sq.ft. residence (now in disrepair), offering added utility. (id:60626)
Maxwell Polaris
1892 Hwy 537
Wahnapitae, Ontario
Welcome to 1892 Hwy 537 in Wanup. Only an 8 minute drive from the 4 corners in the South End of Sudbury. This 37+ Acre property gives you the privacy you really want. There are some cleared acres, however, at this great price, you can mold the property to your own creations. The present property owner has lived here for over 50 years. The house has been well maintained. The property also has 2 sheds and a small garage approximately 16x25. A new septic was installed in 2023 and the roof was re-shingled in 2018. Call for your private showing. (id:60626)
RE/MAX Crown Realty (1989) Inc.
3111 15 Av Nw
Edmonton, Alberta
Fully Finished | North-Facing | 3 Bed, 3.5 Bath Half Duplex in Laurel. This beautifully maintained, move-in-ready half duplex in Laurel offers the perfect blend of comfort and style. Featuring 3 spacious bedrooms, 3.5 bathrooms, and a fully finished basement, this north-facing home is ideal for families or first-time buyers. The open-concept main floor boasts a bright living room, modern kitchen with stainless steel appliances, a large island, pantry, and generous dining space. A mudroom, front foyer, and 2-piece powder room add functionality and flow. Upstairs, enjoy a large primary suite with 4-pc ensuite and walk-in closet, plus 2 additional bedrooms, a 4-pc bath, and upper-level laundry. The basement features a spacious rec room, 3-pc bath, and walk-in closet—great for guests or extra living space. Additional perks: New Carpet, Fresh Paint, Professionally Cleaned, and Double Att. Garage. Located close to parks, schools, shopping, transit & rec centre. Immediate Possession Available. Must See !!!!! (id:60626)
Royal LePage Noralta Real Estate
103 8460 Jellicoe Street
Vancouver, British Columbia
Discover comfort and accessibility in this inviting 759 square ft one-bedroom haven! Enjoy nearby Riverside Park, Fraserview Golf Course, and vibrant River District. Bright W exposed unit is thoughtfully designed, features in-suite laundry, a practical pantry, and an open concept living area. Specious Bedroom with walk-in closet, Relax by your gas fireplace or step onto your private patio overlooking green space. Move-in ready, comes with with 1 storage and 1 parking space! Amenities incl GYM, guest suites, and workshop. Well maintained building, has been rainscreened, repiped with newer roof. Restaurants, cafes, and shops are just moments away in this perfectly situated urban retreat! (id:60626)
One Percent Realty Ltd.
510 - 180 Veterans Drive
Brampton, Ontario
A practical no wasted open concept layout of 777 sq ft (696 sq ft and a generous 81 sq ft Balcony) and gorgeous views. This modern condominium is close to Mount Pleasant GO Station is located within a private residential community in the very desirable Northwest Brampton area. A large size Den highlights additional space ideal for an office or extra living space or another bedroom. This condo features luxurious flooring throughout, a sizable open concept living room, floor to ceiling windows, a contemporary kitchen with stunning Stainless Steel appliances, and rare 1 parking space and 1 locker included! This unit also boasts a chic bathroom, an incredible outdoor balcony and an open concept main living area, perfect for entertaining and relaxing. The primary bedroom has picture perfect views, a closet and natural cascading light throughout. . This condominium is beautifully landscaped, surrounded by greenery, magnificent gardens, and private visitor parking. Electric car charging in available on site ( beside the visitors parking).This property is within walking distance to the fantastic convenient grocery stores, and gorgeous parks. (id:60626)
RE/MAX Gold Realty Inc.
149 Main Street N
Norfolk, Ontario
Two story Duplex with a metal roof (2020) in the Heart of Simcoe. The Main Floor of 1157 Sq Ft. features 1-Four piece bath, Two generously sized bedrooms, an open concept kitchen/dining room, a Den which could be used as a third bedroom or an office, and a large living room. The Second Floor of 919 sq ft Features 1 - Three Piece Bath, One Large Bedroom, a den which could be used as an office or nursery, Kitchen, and a massive Living room. Duplex has private single lane parking, with double wide parking at the back of the property. Would be a great start or addition to any investment portfolio. (id:60626)
Coldwell Banker G.r. Paret Realty Limited Brokerage
828 - 401 Shellard Lane
Brantford, Ontario
The Ambrose is a contemporary 10-story structure equipped with convenient amenities. It provides private garage access through a remote control or access card. Inside, you'll find a welcoming lobby with concierge service and outdoor visitor parking. Each suite has individual thermostats for personalized temperature control. The suites boast up to 9-foot ceilings (asper the floor plan), with LED pot lights illuminating the hallway and laundry area. The flooring is elegantly designed. The kitchen is equipped with designer cabinets and stone countertops, featuring a stainless steel undermount sink. Over the island, you'll find stylish pendant lighting. Stainless steel appliances, including a refrigerator and dishwasher, are energy-efficient. The kitchen also includes a contemporary microwave oven and an energy-efficient stainless steel stove. In-suite laundry is made efficient with stacked energy-efficient washer and dryer, complemented by tile flooring in the laundry area. **EXTRAS** Level 1 offers amenities like a lobby with concierge services, bicycle storage, a mail room, a parcel room, and a dog wash station. On Level 6, you'll find a yoga studio, a party room with a connectivity lounge, a terrace for the party room (id:62611)
Royal LePage Credit Valley Real Estate
132 Tillson Avenue
Tillsonburg, Ontario
SC zoning on this Tillsonburg duplex with a large 0.38 acre lot with many potential uses. Current use is as a duplex with a 1 bedroom and a 2 bedroom unit. Lower level 2 bedroom, eat-in kitchen, main laundry room, large living room, and a 4pc. bath. Upper unit is a one bedroom, a 4pc. bath, living room and kitchen. Separate driveway for each unit. Keep it as a duplex or a future business opportunity! (id:62611)
Gale Group Realty Brokerage Ltd
59 - 112 North Centre Road
London, Ontario
Perfect for first-time buyers or retirees looking to downsize, this charming townhome is nestled in the heart of the Masonville shopping district, just steps from an array of shops, restaurants, entertainment, and top-rated schools. The main floor boasts a bright, open-concept living and dining area, ideal for both everyday living and entertaining. The modern kitchen offers sleek cabinetry, ample counter space, and a stylish tile backsplash. Upstairs, youll find three generously sized bedrooms, including a spacious primary suite with a walk-in closet and a spa-like 4-piece ensuite featuring a dual vanity and a luxurious all-tile walk-in shower. A well-appointed 4-piece main bath complements the convenient powder room on the main level. The finished lower level expands the living space with a large rec room, a full 3-piece bath, and an alcove perfect for a home office or teen retreat. Step outside from the dining area onto a lovely deck, the perfect spot for summer barbecues or unwinding with a drink on warm evenings. This move-in-ready home also includes a single-car garage with additional driveway parking. With top-tier schools like Jack Chambers PS and Lucas SS, as well as shopping, movie theaters, restaurants, parks, and the Uplands Trail nearby, plus a short commute to Western University and University Hospital, this location offers unbeatable convenience. (id:62611)
Shrine Realty Brokerage Ltd.
3 Southgate Parkway
St. Thomas, Ontario
This Hayhoe home showcases exceptional craftsmanship and attention to detail. The main floor features a spacious great room, a functional kitchen, a convenient 2-piece bathroom, and a dining area with sliding doors that open to a fully fenced backyard. The outdoor space is ideal for entertaining, with a large deck that includes a gas BBQ, a roomy shed/workshop, and a hot tub for ultimate relaxation. On the second floor, you'll find three generously sized bedrooms and a 3-piece bathroom. The semi-finished basement offers additional living potential and includes a second full bathroom. This home has been meticulously maintained, with recent updates such as a new furnace, kitchen countertops, sink, dishwasher, and microwave. Plus, the driveway includes an electric vehicle charging connection, adding modern convenience. This home combines comfort, functionality, and outdoor enjoyment in one well-kept package. (id:60626)
Homelife/miracle Realty Ltd
6 Pearl Street W
St. Thomas, Ontario
1.4 acre residential site in the heart of St. Thomas with re-development potential. Includes 970 sq ft 2 bedroom, 1 bathroom home and two bay multi-use workshop (30' x 40' with 14' clear and 30' x 60' with 16' clear) and located at the end of a dead end street. House and shop are in need of some repairs. Property backs onto St. Thomas Soccer Club Athletic Park green space and adjacent to multi-residential. Zoned R4, permitted uses include single detached dwelling, semi-detached dwelling, duplex dwelling, triplex dwelling, townhouse dwelling, apartment dwelling and many more. Enjoy a quiet home on a large lot, or redevelop into a large multi-family property. Site being sold on an "as is, where is" basis with no representations or warranties. Contents on site not in listed in exclusions are included in sale and are the responsibility of the Buyer to remove. (id:60626)
A Team London
49 London Street W
Tillsonburg, Ontario
Calling first time home buyers... This home was nicely renovated a couple years ago, including a steel roof, landscaping, windows, kitchen, flooring, appliances, and bathrooms. Nothing to do here but move in and enjoy. With bright and friendly colors, this home will impress. With a main floor bedroom and 4 piece bathroom, plus two more bedrooms and a powder room upstairs. (id:60626)
T.l. Willaert Realty Ltd Brokerage
764 Dundas Street
Woodstock, Ontario
Fully renovated home with a boastful backyard in downtown Woodstock. Welcome to 764 Dundas street all you need to do is pack your bags and move in. Enter in your updated front door and be welcomed by your modern kitchen , a lovely island awaits your family memories . To your right, is your private large living/dining room accessorized with crown molding and pot lights. On your main floor you will find your master bedroom and impressive 3 piece main bath. Head upstairs to 2 additional bedrooms, your second 3 piece bath and a lounge area to make your own. Imagine beanie bags and pillows, board games and laughter, this space lends itself to your dreams realized. Downstairs' in your basement, you will find a 2 piece bath/Laundry with plenty of dry storage. The large back yard with a deck and shed is perfect for entertaining or maybe even a pool. This space is a true getaway from the city life, right in your own backyard, boasts multiple mature trees, a feature hard to find. You have two driveways with plenty of parking along with a detached garage for your personal needs. (id:60626)
Royal LePage Triland Realty Brokerage
94 Seventh Avenue
Brantford, Ontario
A Home Reborn: Your Next Chapter Awaits Step into a home that has been lovingly stripped back to its bones and thoughtfully rebuilt starting in the Fall of 2024. The owner, acting as trustee, has invested in all the critical components that often go unseen but make a house truly sound and efficient. As you enter the front living room, you'll notice the beautiful Magic windows that flood the space with natural light while providing superior insulation. These same premium windows grace both bedrooms and the bathroom, creating bright, comfortable spaces throughout. Below your feet and behind the walls, this home harbors modern conveniences that bring peace of mind. A new furnace and central air system maintain perfect comfort year-round. Crystal-clear Uponor PEX pipes deliver water throughout the home with reliability and purity. The new roof shingles above provide lasting protection from the elements, while the upgraded 200 amp electrical panel powers today's technology with ease. The bathroom has been equipped with a new tub/shower combination, and thoughtful additions like a backwater valve with ABS plumbing protect against potential flooding issues. Your daily water experience is enhanced by both a water softener system and reverse osmosis filtration, delivering the purest water for your family. A new hot water tank ensures you'll never run short during your morning routine. All the expensive, challenging work has been completed. Now, this home awaits a buyer with vision to add the finishing touches and personal style. The canvas has been prepared—the opportunity to create your perfect home awaits. (id:60626)
RE/MAX Escarpment Realty Inc.
6 Eastbourne Street
Brantford, Ontario
Terrace Hill cozy 2 bedroom bungalow on quiet street with 70 ft wide lot with detached garage steps to grocery store, schools, shopping & all amenities! Enjoy a comfortable living room with gleaming hardwood floors, eat-in kitchen with fridge & stove included, main 4pc bath with tiled shower, both bedrooms with hardwood floors, central air, large covered front porch perfect for your morning coffee, a full unfinished basement ready to finish your games room or rec room, washer & dryer included, 3 car private driveway! Perfect for 1st time home buyers or empty nesters. Location Location Location! (id:60626)
Century 21 Heritage House Ltd
52 Woodworth Avenue
St. Thomas, Ontario
Nice house, Great Value. Exceptional 1.5 storey affordable home, modern decor, many updates throughout, 3 bedrooms. Large rooms, oversized garage, great location! A must see, quick possession possible. Updated, newer flooring, lighting, kitchen, bathroom, hydro service and breaker panel, most windows, exterior painiting, fixtures and much more. Nice corner lot, ready to move in. Close to school, shopping and amenities. (id:60626)
RE/MAX Centre City John Direnzo Team
677 Park Road N Unit# 13
Brantford, Ontario
Welcome to Brantwood Village by Dawn Victoria Homes! This stunning newly built stacked townhouse located in the Brantwood Park neighbourhood sits at just over 1800 square feet and has 3 bedrooms, 3 bathrooms. With a beautiful exterior and practical layout, this townhouse offers a variety of different features. The functional open floor plan blends the kitchen, loaded with brand new stainless steel appliances, and living area together seamlessly, perfect for hosting your friends and family! Upstairs, you'll find your three bedrooms with the primary boasting a walk in closet, en-suite and balcony, as well as having your laundry on the same level. Finally, your spacious private rooftop terrace awaits, perfect for barbeques and late nights. Situated in the highly desired north end of Brantford, this townhouse is in close proximity to the 403, Lynden Park Mall, newly built Costco and many other amenities. There are plenty of schools nearby, with St. Padre Pio Catholic Secondary School being built and on the horizon as well as many parks and walking trails. Don't miss out on this chance of low-maintenance condo living! (id:60626)
Century 21 Grand Realty Inc.
94 Seventh Avenue
Brantford, Ontario
A Home Reborn: Your Next Chapter Awaits Step into a home that has been lovingly stripped back to its bones and thoughtfully rebuilt starting in the Fall of 2024. The owner, acting as trustee, has invested in all the critical components that often go unseen but make a house truly sound and efficient. As you enter the front living room, you'll notice the beautiful Magic windows that flood the space with natural light while providing superior insulation. These same premium windows grace both bedrooms and the bathroom, creating bright, comfortable spaces throughout. Below your feet and behind the walls, this home harbors modern conveniences that bring peace of mind. A new furnace and central air system maintain perfect comfort year-round. Crystal-clear Uponor PEX pipes deliver water throughout the home with reliability and purity. The new roof shingles above provide lasting protection from the elements, while the upgraded 200 amp electrical panel powers today's technology with ease. The bathroom has been equipped with a new tub/shower combination, and thoughtful additions like a backwater valve with ABS plumbing protect against potential flooding issues. Your daily water experience is enhanced by both a water softener system and reverse osmosis filtration, delivering the purest water for your family. A new hot water tank ensures you'll never run short during your morning routine. All the expensive, challenging work has been completed. Now, this home awaits a buyer with vision to add the finishing touches and personal style. The canvas has been prepared- the opportunity to create your perfect home awaits. (id:60626)
RE/MAX Escarpment Realty Inc.
4 - 85 Forest Street
Aylmer, Ontario
Escape the hustle and bustle of the city and discover affordable luxury in Aylmer. Welcome to North Forest Village, brought to you by the award-winning home builder, Halcyon Homes. Nestled at the end of a quiet street, these stunning, brand-new condominiums offer main floor living with exceptional design throughout. Featuring a stone frontage complemented by Hardie board siding, shake, and trim these homes offer quick occupancy with a choice of beautifully designed finishing packages. Each package includes options for hardwood flooring, quartz countertops, tile, and high-quality plumbing and lighting fixtures. All homes offer 2 bedrooms and 2 full bathrooms with eat-in kitchen space as well as main floor laundry. When the day is done, unwind on the your own private deck, complete with privacy wall to enjoy your own space. Enjoy walking proximity to parks, bakeries, shopping, and more. With a short drive to Highway 401, St. Thomas, or the beach at Port Stanley, this is a perfect opportunity to find peace without compromising on luxury. All photos are of Model Home-Unit 6- Call today to book your private tour. NOTE: Finished Basement Option available. (id:60626)
The Realty Firm Inc.
492 Main Street
Woodstock, Ontario
Welcome to this beautifully updated home the perfect fit for a growing family seeking space, comfort, and convenience. This 3-bedroom, 2-bathroom gem offers a stylish, modern kitchen with stainless steel appliances, durable vinyl flooring, and a bright, open layout. Enjoy the practicality of main floor laundry, generously sized bedrooms, and sleek finishes throughout. Ideally located near schools of all levels, shopping malls, restaurants, big-box retailers, and offering easy access to Highways 401 and 403 this home checks all the boxes for location and lifestyle. (id:60626)
RE/MAX Premier Inc.
315 Simcoe Street
Woodstock, Ontario
Check out this completely 2022 updated 3 bedroom detached home in Woodstock! This home was taken down to the studs, almost everything is new, including the wiring (ESA approved) and plumbing, all windows, drywall, doors, flooring and lighting! The main floor has a fantastic layout with a welcoming foyer and large coat closet, spacious and sunny living room, a convenient half bath, and a stunning kitchen with beautiful tile floors, backsplash, quartz countertops and new appliances! Walk through the kitchen to a second living space that walks out to your large deck! The laundry room featuring new machines is also on the main floor in a dedicated room with lots of additional space for storage. Upstairs you will find 3 bedrooms and a 3 piece bathroom with a multi-function jet shower panel system and a rainfall shower head. All wiring has been replaced including a new 100 amp electrical panel. Professional foundation water-proof project was Completed 2025 with 20 years transferable Warranty. Brand new Sum Pump. This home is modern, clean, and ready for you to move in! (Please note, the driveway is to the left of the house if you are looking at it from the road). (id:60626)
RE/MAX Escarpment Realty Inc.
410 Fairview Drive Unit# 15
Brantford, Ontario
This is in our opinion the best franchise business opportunity currently within the Brantford market. Beautifully appointed restaurant with modern and inviting finishes with seating for 28. Fully equipped and in new condition. The amazing wood fired pizza oven steals the show! Opportunity to obtain liqour license to increase revenue. DoughBox Wood-Fired Pizza & Pasta takes the next step in the pizza revolution by getting back to the basics within a quick-service environment. Their signature freshly stretched dough, homemade sauces, wide range of premium ingredient choices, and the flavor of a woodfired oven will bring you to taste bud nirvana. Amazing location in the heart of the Brantford shopping district. Great exposure to West St and Fairview Drive with major anchor tenants adding to the awareness. Dont miss this opportunity to join a proven franchise brand with strong regional awareness and continuing to expand across Ontario. (id:60626)
Franchise Realty Canada Corp.
20 Caldwell Street
St. Thomas, Ontario
This well cared for bungalow is a great opportunity to move into a desirable neighbourhood in the Mitchell Hepburn School district. Entering the home you will find a large living room with big bay windows, next is an eat-in kitchen with updated cabinets, appliances and access to the backyard. The remainder of the main level is host to 3 good size bedrooms and the main bathroom. The basement consists of a spacious family room with new carpet and wet bar, a den, full bathroom and laundry/utility room. The exterior of the home offers a private laneway with parking for 3, a perfect sized backyard with a garden shed, patio and a large mature tree. (id:60626)
RE/MAX Centre City Realty Inc.
132 Tillson Avenue
Tillsonburg, Ontario
SC zoning on this Tillsonburg duplex with a large 0.38 acre lot with many potential uses. Current use is as a duplex with a 1 bedroom and a 2 bedroom unit. Lower level 2 bedroom, eat-in kitchen, main laundry room, large living room, and a 4pc. bath. Upper unit is a one bedroom, a 4pc. bath, living room and kitchen. Separate driveway for each unit. Keep it as a duplex or a future business opportunity! (id:60626)
Gale Group Realty Brokerage Ltd
30 Coachwood Road Unit# 8
Brantford, Ontario
Nestled in the highly sought-after Brier Park community, this beautifully updated end-unit townhome offers the perfect blend of style, comfort, and convenience. Located just minutes from top-rated schools, scenic parks, highway access, shopping, and popular restaurants, this home delivers on location and lifestyle. Step inside to discover luxury vinyl flooring and elegant lighting throughout. The bright and spacious living room is flooded with natural light from large windows, while the stunning white kitchen features gold hardware, sleek countertops, and a built-in coffee bar — a perfect space for both everyday living and entertaining. Upstairs, you’ll find three generous bedrooms and a newly renovated 4-piece bathroom with modern finishes. The basement includes a laundry area with a rough-in for a bathroom and a finished recreation room, ideal for a playroom, home office, or media space. Enjoy summer evenings in your fenced backyard, complete with a deck, lovely gardens, and convenient rear access to your own dedicated parking space. Don’t miss your opportunity to own this move-in ready gem in one of Brantford’s most desirable neighborhoods. (id:60626)
Royal LePage State Realty
C3 - 439 Athlone Avenue
Woodstock, Ontario
Experience modern, low-maintenance living in this bright and spacious 2-storey stacked condo. The main level features an open-concept layout with abundant natural light, complemented by two private balconies off the kitchen and living room ideal for everyday living and entertaining. Enjoy the convenience of main floor laundry and a 2-piece powder room. The upper level offers two generously sized bedrooms, each with its own private ensuite, providing comfort and privacy for residents or guests. The primary suite is a standout, boasting three closets and exclusive access to a third balcony for a peaceful outdoor escape. Situated in close proximity to the hospital and Highway 401, this location is ideal for professionals and commuters seeking a seamless lifestyle. Don't miss the opportunity to enjoy comfort, convenience, and contemporary living in this well-maintained unit. (id:60626)
Gale Group Realty Brokerage Ltd
11 Harwood Street
Tillsonburg, Ontario
Welcome To Potter's Gate, A Newly Constructed Cozy Community In The Heart of Tillsonburg. This Charming Freehold Bungalow Townhome Boasts A Very Spacious 1196 Square Feet With A Unique Floorplan That Delivers A Very Open & Airy Feel. A Very Neutral Color Palette Throughout, With Finishes That Are Comfortable & Appealing To Anybody. Large Windows Allow Sunlight To Fill Every Corner Of This Home. In The Kitchen You Will Find No Shortage of Cabinet Space With Plenty of Counter Space To Follow. Pristine Premium Stainless-Steel Appliances in The Kitchen, Which Includes A Gas Slide-In Range, A French Door Refrigerator & A Dishwasher. You Will Also Find A High Efficiency Laundry Pair In The Main Floor Laundry Closet. The Enormous Basement Is A Beautiful Blank Canvas Just Waiting To Be Finished & Enjoyed. Truly An Incredible Layout Perfectly Suited For 'Empty-Nesters' Or 'Down-Sizers'. The Home is Immaculately Kept & Absolutely Move-In Ready. (id:60626)
Ipro Realty Ltd.
52 Brantwood Park Road
Brantford, Ontario
Welcome to this well-maintained and move-in ready 2-storey semi-detached home, offering 1,300 sq. ft. of stylish living space in one of Brantford's most desirable neighborhoods. Perfectly situated near schools, parks, shopping centers, and just minutes to Highway 403 this home is ideal for families, first-time buyers, or investors. The main floor features a bright and modern eat-in kitchen with updated cabinetry and finishes, and a convenient walk-out to a fully fenced backyard perfect for outdoor dining, kids, or pets. The living room area provides a comfortable space to relax or entertain. Upstairs, you'll find three spacious bedrooms and a tastefully updated full bathroom, all located on the second floor for added privacy. Downstairs, the fully finished basement offers excellent additional living space with a large rec room and a handy two-piece bathroom great for a home office, guest area, or playroom. Don't miss your opportunity to own this spacious, updated home in a vibrant and convenient Brantford neighborhood! (id:60626)
Century 21 Heritage House Ltd
14 - 219 Shellard Lane
Brantford, Ontario
Looking for a smart start or a simple switch? This move-in-ready West Brant townhouse condo offers a low-maintenance lifestyle at an approachable price pointideal for first-time buyers, investors, or anyone ready to own instead of rent. Inside, the open-concept main level features fresh paint, brand-new carpet, and a practical layout that includes two bedrooms, a full bath, and access to your own private deckjust the right amount of space to relax or entertain. The lower level is fully finished with a large rec room, second bathroom, and potential to add a third bedroom if needed. Major updates include a new furnace and air conditioner (2024), plus all appliances, and water softener are owned and included. The attached garage, private driveway, and condo-managed exterior care (snow removal, landscaping, garbage) make life easy year-round. Tucked into a quiet, well-kept community steps from schools, parks, trails, and bus stops, this location is as convenient as it is connected. Whether youre building equity or scaling down, this clean and affordable home is ready when you are. Come see what makes this one so practical. (id:60626)
Real Broker Ontario Ltd.
503 - 575 Conklin Road
Brantford, Ontario
This spacious, open concept 1+ bedroom room + Den + study and 2 bathrooms, In the Modern boutique Ambrose 10 Story building condos, close to amenities. Executive lobby with concierge service ,outdoor visitor parking ,modern kitchen w/designer cabinets and Island w/ quartz countertops, stainless steel under mount sink. Stainless steel appliances, fridge, dishwasher, microwave oven, stainless-steel stove, In-suite laundry. Schools, parks, mall, highway 403 close by. (id:60626)
RE/MAX Premier Inc.
219 Shellard Lane Unit# 14
Brantford, Ontario
Looking for a smart start or a simple switch? This move-in-ready West Brant townhouse condo offers a low-maintenance lifestyle at an approachable price point—ideal for first-time buyers, investors, or anyone ready to own instead of rent. Inside, the open-concept main level features fresh paint, brand-new carpet, and a practical layout that includes two bedrooms, a full bath, and access to your own private deck—just the right amount of space to relax or entertain. The lower level is fully finished with a large rec room, second bathroom, and potential to add a third bedroom if needed. Major updates include a new furnace and air conditioner (2024), plus all appliances, and water softener are owned and included. The attached garage, private driveway, and condo-managed exterior care (snow removal, landscaping, garbage) make life easy year-round. Tucked into a quiet, well-kept community steps from schools, parks, trails, and bus stops, this location is as convenient as it is connected. Whether you’re building equity or scaling down, this clean and affordable home is ready when you are. Come see what makes this one so practical. (id:60626)
Real Broker Ontario Ltd.


