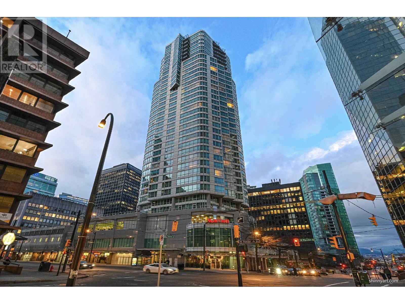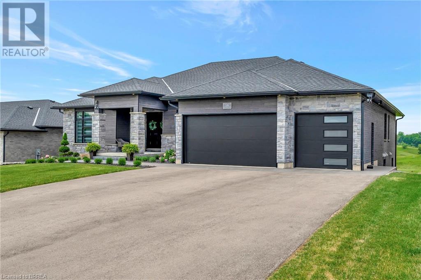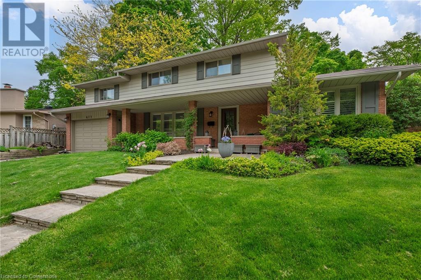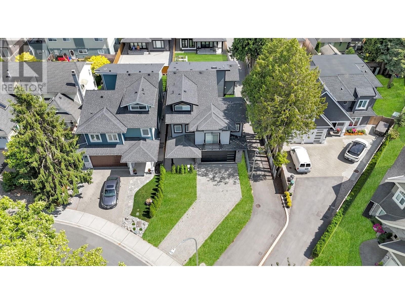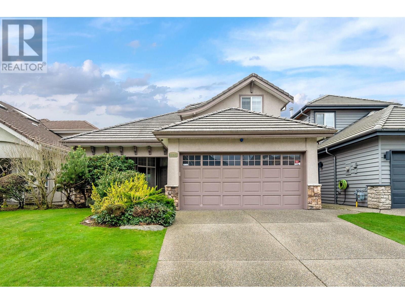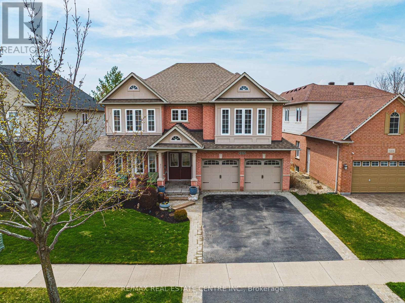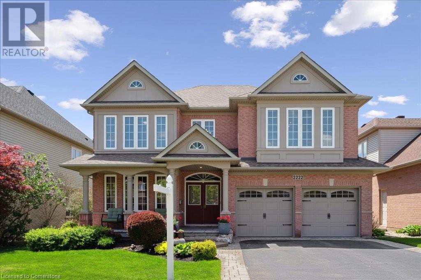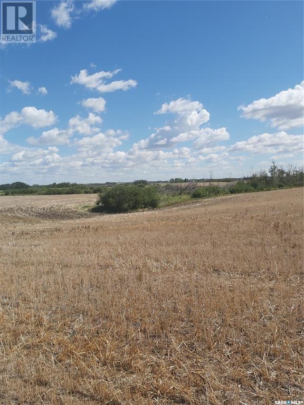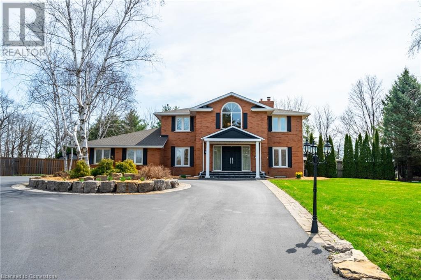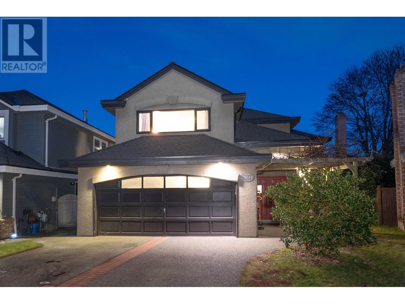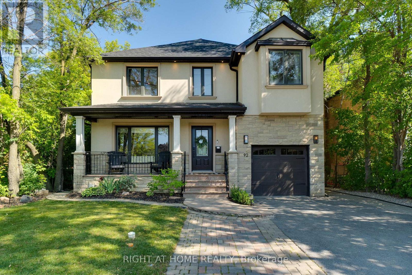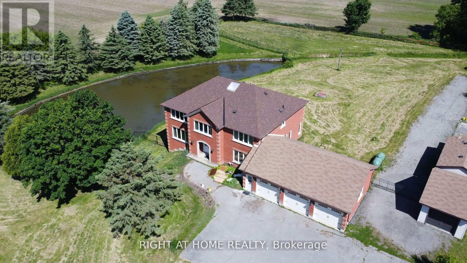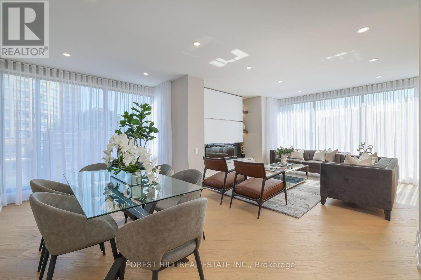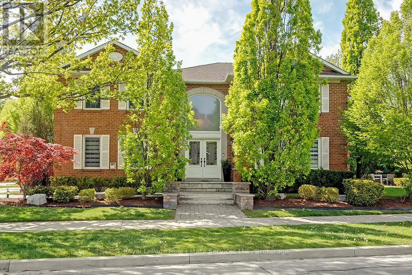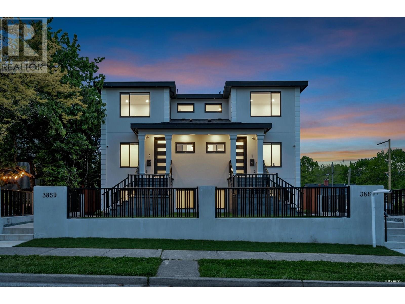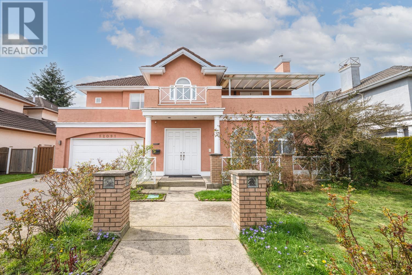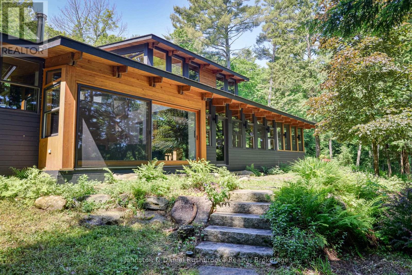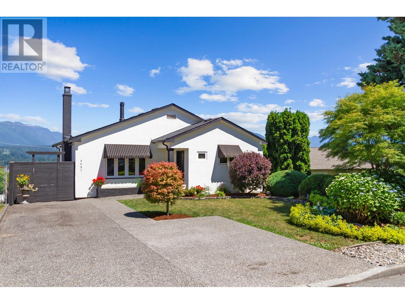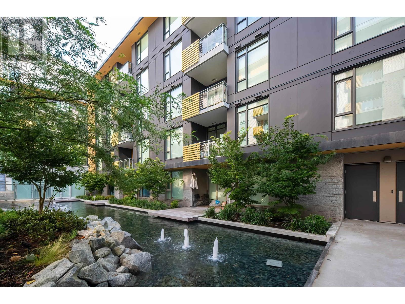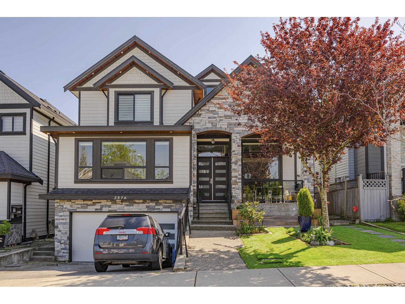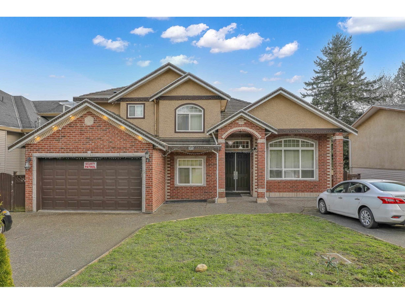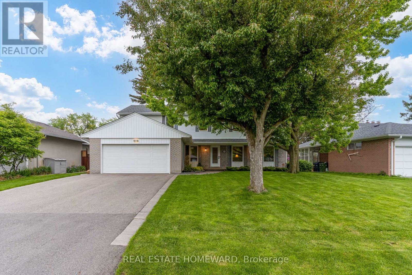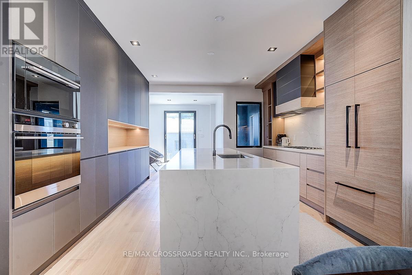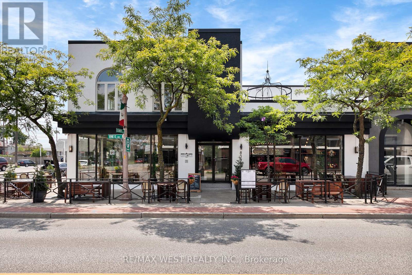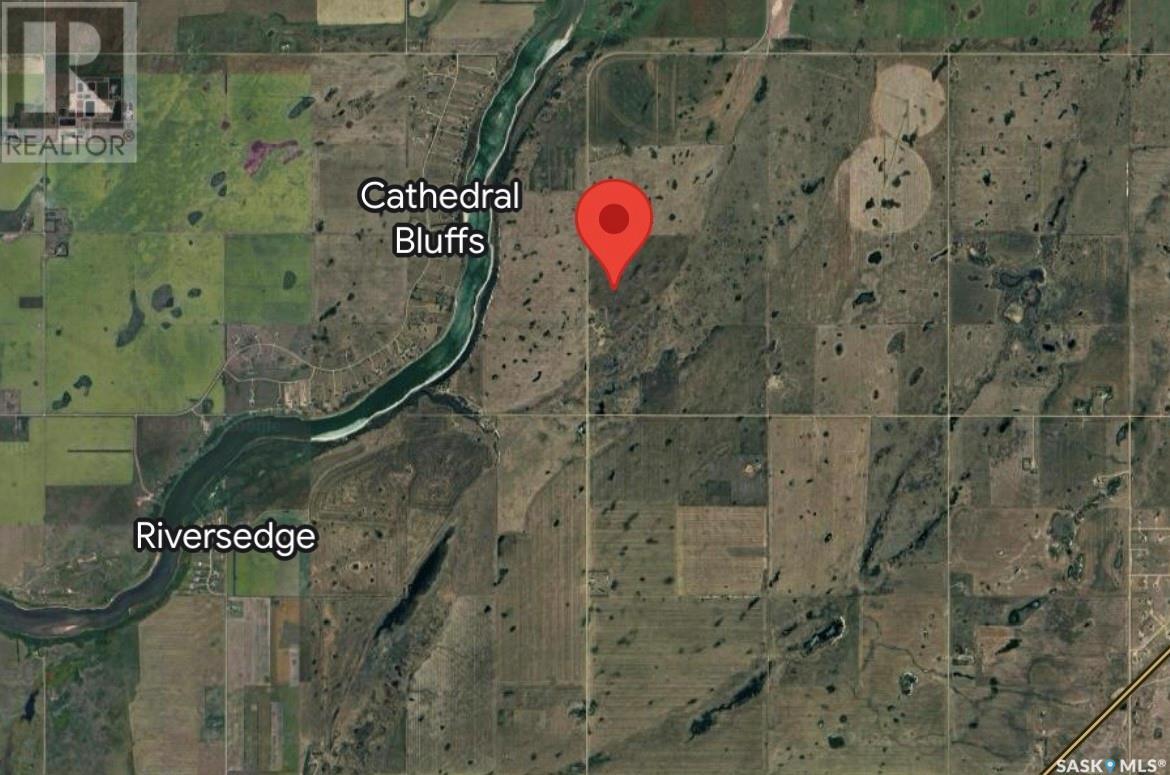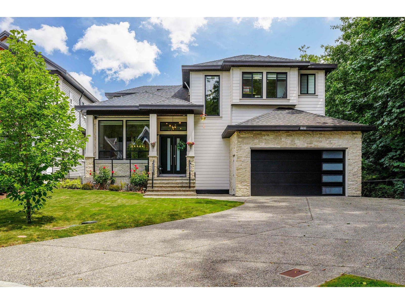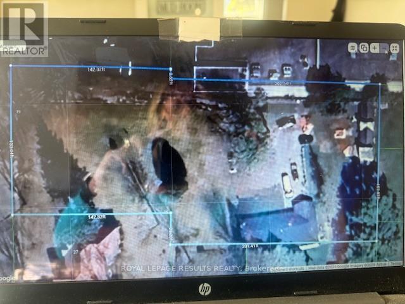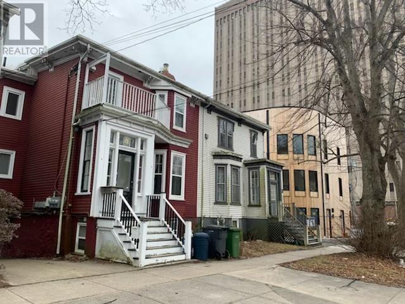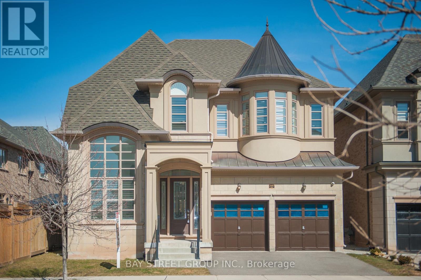3406 1111 W Pender Street
Vancouver, British Columbia
Rarely available corner 2bed/2bath suite in 'The Vantage', prestigious boutique strata in Coal Harbour atop Marriot Hotel. Luxury lifestyle w/breathtaking 270° view of water, mountains, Stanley Park & LIONS GATE. A/C, functional floorplan w/open kitchen, H/W flooring. high ceiling. Gas for FP &cooking @no cost. Building had major reno with new carpets, lights & paints. Healthy CRF. Free access to 4* hotel facilities. I/D pool, steam rm, sauna, hot tub,24 hr gym.2 elevators dedicated for 7 levels of only 39 residents. Super central location, fantastic views. Walk to Canada Place, marina, convention centre, Stanley Park or stay home & call room service/personal trainer. Long dreamed lifestyle coming true!! (id:60626)
Royal Pacific Realty Corp.
14 Hudson Drive
Brantford, Ontario
Welcome home to 14 Hudson Dr., Brantford. Custom built in 2022 on premium greenspace lot, two homes in one! Separate entrance to basement suite with separate heating and cooling controls. In law suite could also be a great way to make extra income, rent it for $2500/ month (property sized double septic tank legal suite). Modern design sleek and straight out of a magazine! 9 and 10ft ceilings on main level and upgraded 9ft ceilings in basement. Chefs kitchen with custom walk in pantry added post build. Quartz counters with high end Fisher & Paykel appliances in both main kitchen and the second kitchen. Gorgeous backplash in both kitchens and pot filler in main kitchen. Open to the stunning living room with custom ceiling work and built ins added in living room (2023). Up to 4 beds on the main level and up to two (could be converted to 3+) beds downstairs and 4.5 baths total.AND each suite has its own dedicated laundry. Extensive sound proofing between the main level and basement. Stay cozy all winter with the boiler system and in floor heat and 2 gas fireplaces.In floor is extremely efficient can heat entire home. Primary ensuites are equipped with bidets. All custom lighting from Avenue Lighting. Even the colour of the brick was a builder upgrade. No inch of this property was ignored. Gas lines for BBQ and pre installed for pool heater. 25k upgrade for cold cellar. The entire house is backed up on the Generac generator. Professional landscape and concrete walkway in front and back (23/24). Extended upper deck with composite decking on upper balcony and upgraded railing. Lower level 3 season enclosed sun room with flooring (2024). Reverse osmosis system, water softener and boiler system for hot water all owned, no rentals. Shows A+++ pride of ownership very apparent upon entry. Meticulously maintained and upkept. See it today! (id:60626)
RE/MAX Twin City Realty Inc
1479 Merrittville Highway
Thorold, Ontario
This stunning custom-built estate offers the perfect blend of luxury, functionality, and resort-style living, nestled on a private 10-acre property just minutes from Fonthill, Welland, and with easy access to Hwy 406. Inside, you'll find 5 spacious bedrooms, a dedicated home office, and 4 beautifully appointed bathrooms, thoughtfully designed for both family living and effortless entertaining. The finished basement provides additional flexible space ideal for a gym, recreation room, or guest suite. The heart of the home features floor-to-ceiling windows that bathe the space in natural light and frame breathtaking views of the outdoor oasis. The showstopping gourmet kitchen boasts high-end appliances, custom cabinetry, and an oversized island a true centerpiece for culinary creations and family gatherings. Step outside to your personal paradise: a 16x42 heated fiberglass pool with natural rock feature, hot tub, and a cabana pool bar equipped with natural gas hookup and plumbing perfect for summer entertaining. The expansive patio includes a natural gas line for grilling, and the underground irrigation system keeps the grounds pristine with ease. Enjoy peaceful moments by the 220x110 ft pond, or host on a grand scale with parking for 10+ vehicles and a 2-car garage with additional storage. This is more than just a home it's a lifestyle. Modern luxury, privacy, and nature all in one extraordinary package. (id:60626)
Revel Realty Inc.
1479 Merrittville Highway
Thorold, Ontario
This stunning custom-built estate offers the perfect blend of luxury, functionality, and resort-style living, nestled on a private 10-acre property just minutes from Fonthill, Welland, and with easy access to Hwy 406. Inside, you’ll find 5 spacious bedrooms, a dedicated home office, and 4 beautifully appointed bathrooms, thoughtfully designed for both family living and effortless entertaining. The finished basement provides additional flexible space—ideal for a gym, recreation room, or guest suite. The heart of the home features floor-to-ceiling windows that bathe the space in natural light and frame breathtaking views of the outdoor oasis. The showstopping gourmet kitchen boasts high-end appliances, custom cabinetry, and an oversized island—a true centerpiece for culinary creations and family gatherings. Step outside to your personal paradise: a 16x42 heated fiberglass pool with natural rock feature, hot tub, and a cabana pool bar equipped with natural gas hookup and plumbing—perfect for summer entertaining. The expansive patio includes a natural gas line for grilling, and the underground irrigation system keeps the grounds pristine with ease. Enjoy peaceful moments by the 220x110 ft pond, or host on a grand scale with parking for 10+ vehicles and a 2-car garage with additional storage. This is more than just a home—it's a lifestyle. Modern luxury, privacy, and nature all in one extraordinary package. (id:60626)
Revel Realty Inc.
4263 Atlee Avenue
Burnaby, British Columbia
Perfect opportunity for investors to hold or rebuild!This 4 bedroom residence offers a spacious open concept layout, complemented by an additional family room for enhanced comfort and functionality. The lower level provides ample space and holds great potential as a mortgage helper, adding to the property's investment appeal. The expansive backyard is ideal for outdoor entertainment and perfectly suited for families with children or pets. Conveniently located near Metrotown and Brentwood Mall, the property offers excellent access to public transit and major roadways. Closed to recreation, parks, museums and shopping, this home is the perfect find. Book your appointment with us today! (id:60626)
Sutton Group - Vancouver First Realty
411 Canterbury Crescent
Oakville, Ontario
Now here’s a home a family can truly grow into! Perfectly located just a short walk from local schools, tucked away on a quiet court lined with mature trees and sidewalks. Canterbury offers a generously sized backyard, 72 feet wide, complete with a swimming pool and hardscaped patios. But it’s the inside that will truly win you over. This spacious home features over 2,550 sq ft above grade, including a large front home office, a separate family room with sliding door to the backyard and cozy fireplace, a formal living and dining room, and a thoughtfully laid-out kitchen with ample storage, peninsula seating, a second prep sink, and custom cabinetry. The main floor mudroom is a hardworking space, offering plenty of storage alongside a washer and dryer, ideal for when the kids come in from the pool. Upstairs, you'll find a newly renovated kids’ bathroom with a window and stylish finishes, plus three well-sized bedrooms, with double closets; one even boasting a walk-in closet. The primary wing is exactly that: a private retreat with its own study or dressing room, stepping down into a sun-filled bedroom with charming window seating and a private ensuite featuring a separate soaker tub. The lower level is a perfect hangout for kids, with neutral carpet and walls, ready for your personal touch. The front porch is one of the home's most charming features, a perfect spot to relax, catch up with neighbours, and enjoy the best of summer and fall. And don't miss the garage, it's impressively large with high ceilings and extra-deep space. A fantastic family home, in a truly family-friendly neighbourhood, with wonderful neighbours to match. (id:60626)
Century 21 Miller Real Estate Ltd.
1001, 300 Meredith Road Ne
Calgary, Alberta
This extraordinary two-bedroom Penthouse embodies modern luxury and sophisticated design. Offering over 4300 SF of interior and exterior living space along with stupendous views of the city skyline and river valley, there is no other luxury condominium of this magnitude that has ever been offered for sale. Every aspect of this home reflects meticulous craftsmanship and artistic design with curated interior design direction by Robert Gray. The expansive open-concept layout of the designer kitchen is elegantly appointed with premium finishes, Grey Elm custom cabinetry, quartz countertops, a large quartz island that was designed to be a large space for a true “Chef’s station” and top-tier Wolf, ASKO and Subzero appliances, all seamlessly integrated into the design. The glass sunroom is the most incredible relaxation space while a 360-degree rotating wood-burning fireplace serves as the focal point between the two living rooms. This hidden gem offers incredible panoramic views to the East, South and West. The primary suite is a true retreat, featuring bespoke storage and closet solutions, remote blinds and an exquisite steam shower framed by large windows that capture the breathtaking cityscape and mountain views, providing a tranquil escape within the home. Outdoor living is elevated by a three-season screened-in patio, thoughtfully designed ensuring comfort and functionality. The outdoor terrace is a generous 1920 SF and the "outdoor living/screen room adds another 400 SF of usable outdoor space. Don't miss this opportunity to live in an iconic penthouse curated and renovated with perfection. Note: Seller will accept BITCOIN for currency payment. (id:60626)
Coldwell Banker Mountain Central
5094a Bentley Drive
Delta, British Columbia
Able to suite ,This stunning property offers a perfect blend of comfort and elegance, ideal for modern family living. The spacious family room features bi-fold doors opening to a covered patio with a gas hookup, perfect for entertaining. The gourmet kitchen boasts Fisher Paykel appliances, a gas cooktop with a pot filler, and a walk-in pantry. The main floor also includes a guest bedroom and bathroom. The primary bed features a large walk-in closet and a spa-like ensuite with dual vanity, steam shower, and soaker tub. Upstairs, enjoy a spacious balcony with a gas hookup and water line. The third floor has a huge rec room with vaulted ceilings and an additional full bath. Includes A/C, HRV, radiant in-floor heating, and more. (id:60626)
Sutton Group-West Coast Realty
3520 Johnson Avenue
Richmond, British Columbia
Welcome to 3520 Johnson Avenue in Terra Nova, one of Richmond´s most sought-after neighborhoods. This well-maintained home offers 2,263 sq. ft. of comfortable living space. The open-concept kitchen flows into the family room, while the high-ceiling living room adds a touch of elegance. Enjoy the sunny backyard and the convenience of a double garage. Nestled in Terra Nova, a prestigious waterfront community, this home is steps from West Dyke Trail, Terra Nova Park, and Quilchena Golf Course. Shopping, dining, and daily essentials are nearby at Terra Nova Village. School catchment: Spul´u´Kwuks Elementary and J.N. Burnett Secondary. (id:60626)
RE/MAX Real Estate Services
34 Hickory Drive
Port Moody, British Columbia
This one feels like a DETACHED HOME! Stunning & rare corner unit duplex nestled at the end of a peaceful cul-de-sac in Port Moody's coveted Heritage Woods! Situated on a large private 7750 square ft lot surrounded by lush forest, this home offers breathtaking views of Mt. Baker, city & ocean. Step out to endless trails or relax in your resort style backyard complete w/hot tub and inviting sitting area. Beautifully updated kitchen w/ample natural light & more views plus walk out to large covered patio. Above features 3 bdrms w/large flex room easily a 4th bdrm. Primary has stunning vaulted ceilings & gorgeous views. Lower level offers spacious rec & games room, full bdrm & bath plus walk out access to backyard, perfect for entertaining. Bonus New A/C and HUGE driveway! Close to all levels of school. Simply A MUST SEE! Open house July 5th, 2:30-4:30, July 6, 12-2 (id:60626)
Royal LePage West Real Estate Services
32 Current Drive
Richmond Hill, Ontario
Stunning 2-Year-Old Detached Home in Richmond Hill new Community. Rarely Offered Double Garage, 4 Spacious Bedrooms & 4 Modern Washrooms. Main Floor Features 10 Ft Ceiling & Engineered Hardwood Floors Throughout. 9 Ft Ceiling Upstairs with Stylish Laminate Flooring. Contemporary Open Concept Kitchen with Quartz Countertops & Backsplash. Luxurious Primary Bedroom Boasts 5-Pc Ensuite & His/Her Walk-In Closets. Second Bedroom with 3-Pc Ensuite & Walk-In Closet. Thoughtful Layout, $$$ Spent on Upgrades! No Sidewalk! Move In & Enjoy! (id:60626)
Bay Street Group Inc.
2222 Snead Road
Burlington, Ontario
Stunning Home With Exceptional Upgrades Throughout, This 4 + 2 Beds, 4 Baths, Beautifully Landscaped Deep Lot. Over 3000 Sqft. Plus Finished Basement Offers Extra Living Space. Open Concept Design 2 Storey Home In Millcroft. Featuring Large Entrance Foyer, Main Floor 9' Ceilings, Upgraded Light Fixtures, A Completely Renovated All 4 Bathrooms, Gleaming Hardwood Floors & Spiral Staircase, Stone Front Steps and Covered Porch. Gorgeous Eat-In Kitchen With Brown Wood Cabinetry, Granite Countertops, Decorative Backsplashes, High End S/S Appliances, Breakfast Bar & Walk-out To Deck Featuring Fence, Grilling Area, An Outdoor Living Space With Fire Pit, Pergola, Beautiful Sunny Western Exposure Private Yard. Formal Living/Dining Room With Ornamental Molding, Lots Seating & A Wealth Of Natural Light, Bright Family Room With Fire Place, Large Windows, Ornate Columns. Massive Master Bedroom Boasts A Huge Walk-In Closet Complete With A Custom Closet Organizer For Effortless Storage. Fully Renovated 5-piece Master Ensuite Is A Spa-Like Oasis, Double Vanity, Freestanding Deep Soaking Bathtub, Stall Shower...Designed For Ultimate Comfort & Relaxation. Upstairs, You Will Find 3 More Large bedrooms And Beautifully Renovated 5-piece Main Bathroom. Convenient Upper Level Laundry Room With Folding Table and Lots Cabinets. Finished Basement Featuring Built In Shelves, Fire Place, Large Rec. Room, Bar Area, Beverage Cooler, 2 Extra Bedrooms, Full Bath With Shower Stall...Perfect For Teen Retreat Or For Guests, The Professionally Landscaped Front And Back Yards Enhance The Home Curb Appeal, While The Backyard Oasis Provides For Relaxation And Entertainment. Steps To Golf Course, Schools, Easy Access 427/403/QEW. Located In A Great Neighborhood, This Beautiful Family Home is Move-In-Ready - There's Nothing Left To Do But Settle In And Enjoy!! (id:60626)
RE/MAX Real Estate Centre Inc.
2222 Snead Road
Burlington, Ontario
Stunning Home With Exceptional Upgrades Throughout, This 4 + 2 Beds, 4 Baths, Beautifully Landscaped Deep Lot. Over 3000 Sqft. Plus Finished Basement Offers Extra Living Space. Open Concept Design 2 Storey Home In Millcroft. Featuring Large Entrance Foyer, Main Floor 9' Ceilings, Upgraded Light Fixtures, A Completely Renovated All 4 Bathrooms, Gleaming Hardwood Floors & Spiral Staircase, Stone Front Steps and Covered Porch. Gorgeous Eat-In Kitchen With Brown Wood Cabinetry, Granite Countertops, Decorative Backsplashes, High End S/S Appliances, Breakfast Bar & Walk-out To Deck Featuring Fence, Grilling Area, An Outdoor Living Space With Fire Pit, Pergola, Beautiful Sunny Western Exposure Private Yard. Formal Living/Dining Room With Ornamental Molding, Lots Seating & A Wealth Of Natural Light, Bright Family Room With Fire Place, Large Windows, Ornate Columns. Massive Master Bedroom Boasts A Huge Walk-In Closet Complete With A Custom Closet Organizer For Effortless Storage. Fully Renovated 5-piece Master Ensuite Is A Spa-Like Oasis, Double Vanity, Freestanding Deep Soaking Bathtub, Stall Shower...Designed For Ultimate Comfort & Relaxation. Upstairs, You Will Find 3 More Large bedrooms And Beautifully Renovated 5-piece Main Bathroom. Convenient Upper Level Laundry Room With Folding Table and Lots Cabinets. Finished Basement Featuring Built In Shelves, Fire Place, Large Rec. Room, Bar Area, Beverage Cooler, 2 Extra Bedrooms, Full Bath With Shower Stall...Perfect For Teen Retreat Or For Guests, The Professionally Landscaped Front And Back Yards Enhance The Home Curb Appeal, While The Backyard Oasis Provides For Relaxation And Entertainment. Steps To Golf Course, Schools, Easy Access 427/403/QEW. Located In A Great Neighborhood, This Beautiful Family Home is Move-In-Ready - There's Nothing Left To Do But Settle In And Enjoy!! (id:60626)
RE/MAX Real Estate Centre Inc.
23131 Westminster Highway
Richmond, British Columbia
Opportunity awaits- Large lot to buy now and hold or purchase the neighbouring ones for a land assembly for redevelopment. City maps show existing zoning is RSM/XL for up to 6 units but there is opportunity for redevelopment to townhomes. (id:60626)
Royal LePage West Real Estate Services
1682 Dundas Street N
London, Ontario
Free Standing Commercial Building currently Running as a Restaurant. Two Commercial Hoods installed. Walk in cooler and Freezer, 2 Stove Burners, 1 Range Burner, 2 Fryers, 2 Serving Robots, 2 Display Coolers, 6 TV's, 2 Prep Table, 1 Buffet Table. Investment Opportunity or Owner/Occupy. Located directly on the corner of Dundas Street and Loverage Street, near Second Street. Total building area approx. 5200 sq.ft. Main Floor Area: Approx. 4200sq.ft., 2nd floor Area: Approx. 1000sq.ft., Total Site Area: Approx. 0.115 acres. On-site parking, Excellent exposure and accessibility to the site. Zoning ASA 2, ASA 5. New roof in 2018 (metal roof).Several interior upgrades to the building. Two furnaces, Two AC units. (id:60626)
Century 21 First Canadian Corp
4891 Wellington Road 29 Road
Guelph/eramosa, Ontario
ONE OF A KIND- Private and quiet location on the river, with city conveniences close by. This truly unique property is a gem to be discovered. Almost 17 acres of forested river front land with streams and trails to delight. Large 2500 SqFt bungalow with walkout basement suitable for in laws plus separate detached 2 bedroom cottage on the property make this ideal for families. The main house has a deck that spans the back and overlooks the river with access from the dinette and master bedroom on the main floor and a walkout from the basement to the river makes for convenient ways to enjoy this prime location. Family sized kitchen with centre cooking island and professional style gas stove top, a chefs delight, overlooks the dinette and living room. Formal dining room for entertaining features beautiful french doors and there is also a large foyer and family room. 3 spacious bedrooms up with 3 pce ensuite in the master bedroom and also bright walkout to deck. Finished walkout basement with private patio and a grand view of the river has new carpet throughout and freshly painted. Detached 3 car garage, 2 bedroom cottage, lifetime metal roof, newer windows, furnace, and air conditioning this well cared for home is waiting for your enjoyment. (id:60626)
RE/MAX Real Estate Centre Inc
708 Scriver Road
Brighton, Ontario
A rare opportunity where timeless elegance meets luxurious country living on 63.16 acres! Whether you're searching for a hobby-farm, hay farm or a chance to unwind in luxury, this 2023 custom-built, architectural masterpiece offers over 5,300 sqft of magazine worthy living space. In 5 beds, 4 baths and upper level, in-law suite potential you will appreciate the bold design coupled with modern comfort. Soaring 26ft ceilings & beam detail in the living room welcome you to the open concept living space where heated, polished concrete floors run throughout. The custom kitchen overlooks both the dining area and living room, offers stunning views of the landscape and features quartz counters & back splash, premium pot drawers, glass cabinetry, pot filler, full appliance package & 14ft centre island. Tucked behind is the secondary prep-kitchen which dreams are made of! Catering to a large family, you will appreciate the expansive laundry room, mud room w/ inside entry to the 2+ car garage w/ drive through door, heated flooring & hot/cold water service, as well as the spacious primary suite complete with a walkout to the stamped concrete, covered porch, a 5pc. ensuite which includes a soaker tub & glass walk-in shower as well as a walk-in closet featuring natural light. On the upper level, a massive bonus room offers versatile space for a theatre, home gym, private retreat, or in-law suite (2nd stairs can be added & septic is rated for it) in addition to the 3 bedrooms and 2 full bathrooms on this level! As an added bonus, the 7-stall horse barn is perfect for equestrian lovers or hobby farmers. Whether you're enjoying panoramic views and sunsets in peaceful solitude or hosting guests in open, light-filled spaces, this is truly one-of-a-kind!! Located just minutes from golf courses, 401 access, and essential amenities, it's more than a home, it's a lifestyle unlike any other. Extras: hydrounic heating system, constant pressure well pump & electrical r/i for generator. (id:60626)
RE/MAX Hallmark First Group Realty Ltd.
Rystrom Land
Corman Park Rm No. 344, Saskatchewan
What a great opportunity to buy a large property so close to Saskatoon and right across the road from a major development. This land is only 1 mile from #11 highway and 2.5 miles to # 16 divided highway, and only 1 mile to the city. (id:60626)
Realty Executives Saskatoon
251 & 259 Great Northern Rd
Sault Ste Marie, Ontario
Seize the opportunity to own the iconic Catalina Motel, perfectly situated at one of the city's busiest intersections. This 17-unit mid-century modern motel boasts fully updated rooms and stylish decor, complemented by an impressive 246 feet of frontage on Great Northern Road. Included with the motel is a charming 3-bedroom, 2-bath bungalow, also recently renovated, nestled on a serene treed lot. This beloved family-owned property has been cherished for two generations. You'll find pride of ownership evident throughout the entire property, which features a new boiler and air conditioning in every unit. The motel's concrete decking presents an opportunity for expansion with the potential for an additional floor. Don't miss out on this opportunity. (id:60626)
RE/MAX Sault Ste. Marie Realty Inc.
24 John Martin Crescent
Flamborough, Ontario
Situated on a beautifully manicured 0.99-acre lot in one of the most exclusive enclaves in the area, this impressive two-storey brick estate immediately captures attention with its elegant curb appeal, newly paved circular driveway, and charming landscaped centrepiece. This home has it all, offering 4 bedrooms, 4 bathrooms and over 4000 square feet of living space. No rear neighbours, an inground pool, hot tub, workshop & gazebo with a natural gas fireplace outside. As you enter inside, you’ll be greeted by a breathtaking foyer illuminated by cascades of natural light and crowned by a beautiful, elegant chandelier. Exquisite Brazilian hardwood flooring flows seamlessly through the formal dining and entertainment spaces, where a natural gas fireplace adds a warm, ambiance ideal for both grand entertaining and intimate gatherings. The custom kitchen is a masterpiece of craftsmanship, featuring cherry maple oak soft-close cabinetry, under-cabinet lighting, heated floors, granite countertops, skylights, and a toe-kick central vacuum for effortless living. The step-down living room features large windows, pot lights through-out and gleaming hardwood floors, offering an airy yet elegant atmosphere. Step upstairs, with three large bedrooms and two full bathrooms. The expansive primary suite impresses with two walk-in closets, custom in built shelving, and an elegant ensuite featuring dual vanities and a walk-in shower. The fully finished basement features a spacious recreation room, a bathroom, a private office, an oversized storage room, and a separate walk-up staircase leading directly to the garage. Nestled in a prime location just five minutes from Waterdown, this location offers unrivaled access to excellent schools, parks, trails, golf courses, and fitness centers, a rare setting where every lifestyle amenity is within easy reach, yet the surroundings remain serene and exclusive. (id:60626)
RE/MAX Escarpment Golfi Realty Inc.
12019 Osprey Court
Richmond, British Columbia
Lovely 4 bed, 4 bath family home situated in the desirable Westwind neighbourhood of Steveston. This 3192 square ft home sits on a large 5938 square ft cul-de-sac lot offering privacy and quiet no thru traffic. Featuring a wonderful floor plan with vaulted ceilings, gourmet kitchen with large butcher's block and Miele convection over and steamer, and a den with full bath that could serve as a nanny's suite. Through beautiful double doors a fabulous Tuscany style lush garden awaits with grape vines, Kiwi fruit tree and mature plantings. Within walking distance to the fabulous seaside Village of Steveston. (id:60626)
Angell
92 Ridgevale Drive
Toronto, Ontario
Modern renovated & immaculately maintained 4+1 bedroom, 4 bath family home on a Private Pool Sized Lot (46x120 ft) Beautifully Landscaped and Surrounded By Mature Trees providing ample privacy. New Kitchen (2024), Powder Room (2023), sunroom metal roof (2025), updated bathrooms & fixtures throughout. Entire home has been professionally painted top to bottom. Fully finished basement with great layout. Hardwood Floors & potlights throughout. Abundance of Storage on all three levels. GasFireplace, Sunroom, Extra Large Deck, Stainless Steel Appliances including Fridge (water and ice), Bertazzoni Gas Range, built-in Microwave, Dishwasher, Wine Fridge. Many smart home upgrades including smart lock, light switches & nest thermostat. Water softener system, central vac, gutter guards and large backyard shed. Prime location - 7 minute walk to Subway, schools (Ledbury), & synagogues. Easy Access to Allen Rd. & 401. (id:60626)
Right At Home Realty
304, 140 Stone Creek Road
Canmore, Alberta
Experience the height of luxury in this 2,696 sq ft penthouse; Canmore’s premier concrete-built residence. This 3+ bedroom, 3-bath home offers picturesque mountain and forest views in a quiet and serene setting along with two expansive balconies including one off the primary suite. The recently renovated chef-inspired kitchen features high-end appliances, stone counters and a walk-in pantry, flowing into a spacious living area with a stunning gas fireplace. Two primary retreats offer spa-like ensuites and walk-in closets. Additional highlights include a flexible dining/den space, steam shower, large laundry room, two heated underground parking stalls, and a massive 200 sq ft private storage unit. Sophisticated mountain living starts here—welcome to a life elevated (id:60626)
RE/MAX Alpine Realty
1008 Mount Albert Road
East Gwillimbury, Ontario
Country Living in the City. Discover a gem in East Gwillimbury: a sprawling estate featuring a large pond set within 2 acres of land. This magnificent mansion offers 4,000 square feet of living space, including 5 bedrooms and a spacious deck, providing an ideal setting for those seeking inner peace. Located just minutes from Newmarket, this property offers convenient access to all amenities, including the 404 highway and public transit options such as the East Gwillimbury GO Train Station. Enjoy nearby shopping at Costco and Upper Canada Mall. (id:60626)
Right At Home Realty
301 - 342 Spadina Road
Toronto, Ontario
Experience an extraordinary & rare opportunity in the prestigious enclave of Forest Hill. A meticulously renovated 1,750 SF corner suite nestled within an exclusive boutique building. This turnkey residence showcases 2 spacious bedrooms & 2 bathrooms, boasting bespoke finishes that elevate everyday living. Bathed in natural light, the suite features floor-to-ceiling glass creating a bright and airy atmosphere. The sumptuous light wood floors add a sophisticated touch to every room. A striking fireplace with custom built-ins & integrated lighting, serves as the anchor of the main living space. The thoughtfully designed split floor plan offers a seamless flow ideal for entertaining. The chef's kitchen is equipped with high-end Miele appliances, a stunning quartz center island with overhead hood fan & ample cabinetry. Breathtaking views of the surrounding tree canopy. Retreat to the gracious primary suite, featuring custom built-in cabinetry & a spa-like ensuite, complete with double sinks, a spacious walk-in shower with bench, heated floors & heated towel rack & exquisite finishes that exude opulence. The generous second bedroom is the epitome of comfort & style, while the additional bathroom boasts a luxurious soaker tub, heated floors & towel rack. This impressive suite also includes a full laundry room with sink and extra storage. Completing the package are 2 parking spaces & large locker. Situated just steps away from The Village, Loblaws, boutique shops & fine dining options, as well as Winston Churchill Park & scenic ravines. Public transit is conveniently around the corner. This exceptional residence harmonizes exquisite design with an unbeatable location, setting the stage for an enviable lifestyle in one of Toronto's most sought-after neighbourhoods. (id:60626)
Forest Hill Real Estate Inc.
2101 Grosvenor Street
Oakville, Ontario
Beautiful Executive Colonial Residence Recently Upgraded Offering over 4,600 sq ft of Refined Living Space on a Stunning Corner Lot. Meticulously maintained and thoughtfully upgraded, this home is the epitome of comfort and elegance. Step into the grand foyer with soaring 16-foot ceilings and be instantly impressed. The main level features expansive principal rooms, including a formal living room with a cozy gas fireplace and a sophisticated dining room with direct access to the renovated chefs kitchen. The kitchen is a showstopper with custom white cabinetry, quartz countertops and backsplash, a breakfast bar, and high-end stainless-steel appliances. The adjoining breakfast area opens to the backyard patio, ideal for entertaining. Unwind in the spacious great room with a wood-burning fireplace and oversized window that floods the space with natural light. The main floor also includes a private home office, renovated powder room, and a convenient laundry room with access to the double garage. Upstairs, retreat to the luxurious primary suite featuring double door entry, dual walk-in closets, and a spa-inspired 5-piece ensuite with heated floors, a glass-enclosed shower, double vanity, and a relaxing soaker tub. Three additional generously sized bedrooms and a renovated 4-piece bath complete the second level. The fully finished basement offers incredible in-law potential with a large recreation room (complete with a gas fireplace), a full second kitchen, an exercise room, a spacious 5th bedroom, and a 4-piece bath. Enjoy beautifully landscaped front and backyards with interlocking stone walkways, a large patio, and lush green space perfect for relaxing or entertaining. Located close to parks, trails, a rec centre, library, shopping, and just a 5-minute walk to one of Ontarios top-ranked high schools. This is your opportunity to own an exceptional home in a premier location. Dont miss out on this is executive living at its finest! (id:60626)
Royal LePage Real Estate Services Ltd.
3861 Triumph Street
Burnaby, British Columbia
BEAUTIFUL 3-level 1/2 duplex in vibrant Burnaby Heights!NO STRATA FEES.Well designed,open concept floor plan w/high ceilings on the main floor opens up to a fully covered balcony,perfect for year-round enjoyment. Gourmet kitchen w/integrated appliances & grand waterfall island. Upstairs 3 spacious BDRM/ 2BTH. Walkout LEGAL SUITE with separate entry 3BDRM/1BTH/laundry.A/C, HRV, Radiant heated floors, and security cameras enhance your living experience. One car garage, plus additional uncovered parking in back. Perfectly situated in a tranquil, family friendly enclave, this home is steps from Gilmore Elementary, 5 Min drive to Alpha Secondary, and 3 Min drive to Eileen Dailly Pool. Proximity to Hastings Street shopping, access to bus routes, Amazing Brentwood, Costco, Hwy1, & parks. (id:60626)
Sutton Group - 1st West Realty
12091 Mellis Drive
Richmond, British Columbia
Bright, spacious, and well-kept 5-bedroom home in a quiet neighbourhood near schools, shops, and transit. Features 10-ft ceilings, marble entry, granite counters, and crown mouldings. Four upstairs bedrooms have full en-suites and balconies with 360° views. Main-floor bedroom opens to the backyard. Updates in 2018: carpet, appliances, fence, and hot water tank. (id:60626)
Laboutique Realty
10 Bala Park Island
Muskoka Lakes, Ontario
This stunning custom-built retreat offers an extraordinary chance to cottage in style on prestigious upper Lake Muskoka. The peaceful north shores of this Bala Park Island property deliver it all: privacy, tranquillity, luxury, and outstanding value you simply won't find on the mainland. With over 300 feet of frontage and 6 acres of breathtaking natural beauty, this one-of-a-kind lakehome by Trevor McIvor captures stunning northeast views over Lake Muskoka's iconic waters. Nearly 2,300 square feet of open living space unfolds inside, with Douglas Fir floors, ceilings, and soaring glass walls framing the lake. The layout is made for effortless living and entertaining friends and family. The gourmet kitchen provides excellent prep space, an island to gather around, custom cabinetry and stainless-steel appliances. At the heart of the cottage, you'll find the oversized Muskoka Room, the perfect setting for relaxed meals, morning coffee, or listening to the loons calling out. A stunning Temp-Cast masonry fireplace anchors the great room, offering cozy warmth for crisp evenings and extending your season well into fall. The main floor offers a private primary suite with a 3-pc ensuite, while upstairs, three bright bedrooms and a 4-pc bathroom are ideal for family and guests. A main floor den/office, powder room, and laundry room complete the offering. Down at the shoreline, the deep-water dock, finished in premium IPE Brazilian hardwood, is ideal for swimming, boating, and soaking up the peace and quiet that only island living can offer. Adding to the natural privacy of the forested shoreline, the property abuts township land, making it even more secluded from neighbours. This move-in-ready, furnished island gem delivers the ultimate Muskoka lifestyle, just minutes by boat from the shops, restaurants, and buzz of Bala and Port Carling, yet a world away from it all. A must-see lakeside retreat that is ready for a new family to enjoy during the summer of 2025! (id:60626)
Johnston & Daniel Rushbrooke Realty
4031 Trinity Street
Burnaby, British Columbia
Welcome to this charming Burnaby Heights home, showcasing panoramic views of Burrard Inlet and the North Shore Mountains. Situated on a 50x122 lot with convenient lane access, this property is perfect as a starter home or a valuable investment opportunity with endless potential. Inside, you'll find classic features including original oak hardwood floors, a striking marble fireplace, rich mahogany-paneled walls, and elegant coved ceilings. The updated kitchen opens to a spacious, covered north-facing deck-ideal for BBQs, outdoor gatherings, or simply relaxing and taking in the spectacular scenery. The lower level offers great a full kitchen, separate laundry, a large bathroom with jetted tub, and a private entrance-perfect for extended family or a mortgage helper. (id:60626)
Sutton Centre Realty
307 7428 Alberta Street
Vancouver, British Columbia
Nestled next to Langara Golf Course, this stunning end-unit CONCRETE condo offers a generous 1651 sqft of living space designed for those seeking a family-sized home. With 3 bedrooms, a flex room, and 2 balconies offering expansive N, E, and S exposures. The contemporary design features warm wood detailing and meticulous craftsmanship throughout, with a bespoke kitchen that includes built-in Gaggenau appliances, a solid marble backsplash, and a spacious quartz countertop island. The open-plan layout offers versatility, allowing for distinct dining and living areas, perfect for both entertaining and daily living. 2 side-by-side parking and 3 lockers. Minutes from YVR, shopping center. Sir Winston Churchill secondary school. Your top choice and book the showing. Open House Sat(May 3) 2-4pm (id:60626)
Nu Stream Realty Inc.
5876 139a Street
Surrey, British Columbia
Welcome to this exceptionally crafted and spacious home nestled in one of the area's most sought-after neighbourhoods! From the moment you step inside, you'll be captivated by the bright, open layout, soaring high ceilings, and top-quality finishes throughout. The main floor is a showstopper: featuring a grand living & dining area, a white chef's kitchen with sleek quartz counters, a full spice kitchen, cozy nook, oversized family room, convenient laundry, powder room, bedroom with ensuite, and a rec room perfect for entertaining! Upstairs you'll find an open landing, a massive primary suite with a luxurious 5-piece ensuite and jetted soaker tub, plus a huge walk-in closet. Three more generously sized bedrooms round out the upper floor - including one with its own private ensuite and walk-in closet. The basement level delivers even more: a 2-bedroom legal suite(1.5 bath), second 1-bedroom suite plus storage - ideal for extended family or excellent mortgage helpers. (id:60626)
Macdonald Realty (Delta)
14078 68 Avenue
Surrey, British Columbia
Don't miss this East Newton beauty offering 9 bedrooms and 7 bathrooms, built over 5,300 sq. ft. on a 7,716 sq. ft. lot! The main floor features a high-ceiling entry foyer, open-concept kitchen with granite countertops, stainless steel appliances, a spacious family room, living room, dining area, and a bedroom perfect for elders. Upstairs has 4 bedrooms, including 3 master bedrooms with ensuites and large closets-the main master includes a Jacuzzi and standing shower. This home also comes with 3 mortgage helper suites (3+2+1), all registered with the City of Surrey. Enjoy gorgeous mountain views from the balcony and added privacy with a greenbelt behind. Located just steps from Georges Vanier Elementary, Hazelwood Park, and minutes to Sullivan Heights Secondary. O/H Sun 8 Jun - 2 to 4 pm ! (id:60626)
Exp Realty Of Canada
60 Ravensbourne Crescent
Toronto, Ontario
Forever home in coveted Princess Anne Manor! Welcome to 60 Ravensbourne Crescent - a substantial family home offering over 4,700 sq. ft. of living space, on a generous 69 x 119 ft South-facing lot in one of Etobicoke's most prestigious neighbourhoods. Originally built as a sprawling bungalow, it was smartly expanded into a full two-storey home, giving growing families the space and flexibility they need. Inside, you'll find a spacious and well-laid-out main floor complete with a large family room off the eat-in kitchen, separate formal living and dining areas, and a convenient mudroom/laundry room with direct garage access. It's a layout that works beautifully for daily living and truly shines during family gatherings or entertaining. The second floor features four generous bedrooms, including a true primary retreat with a private 4-piece ensuite and abundant closet space. Downstairs, the finished basement offers even more room to spread out, with a cozy stone fireplace, bonus room, and ample storage ideal for a rec room, home gym, or nanny suite. Set on a quiet, family-friendly street, this home is walking distance to top-rated schools (St. George's Junior & Richview Collegiate), scenic parks, and the exclusive St. George's Golf & Country Club. You're also minutes to Kingsway shopping, Pearson Airport, and the upcoming Eglinton Crosstown Line 5 at Islington & Eglinton, connecting you easily to the rest of the city. With tens of thousands invested in newer windows, exterior doors, and high-efficiency HVAC, this is a rare opportunity to own a large, well-maintained home on one of Etobicoke's most sought-after streets, waiting for you to enjoy and update as you would like. (id:60626)
Real Estate Homeward
133 Yarmouth Road
Toronto, Ontario
Welcome to 133 Yarmouth Road - A Masterfully Renovated Gem in the Prestigious Christie Pits Neighbourhood. Experience the perfect blend of modern luxury and timeless charm in this stunning 4-bedroom, 4-bath semi-detached home, located in one of Toronto most vibrant and family-friendly communities. With over 2,800 sqft of meticulously finished living space, this move-in-ready residence has been completely reimagined with $500K in premium upgrades , all completed with proper city permits for your peace of mind. From the moment you arrive, the attention to detail is evident. The home boasts a reinforced foundation, all-new wiring, plumbing, windows, doors and roofing , making it both beautiful and structurally sound. Main Features: Bright enclosed sunroom/foyer with large picture windows, decorative ceiling and a year-round HVAC system. Soaring 9.5-foot ceilings on the main floor. Floating glass staircase a true showpiece , 6-inch engineered hardwood floors and smooth ceilings with sleek black recessed lighting throughout. Gourmet Chefs Kitchen: Outfitted with top-of-the-line Built-in European appliances. Oversized center island, ample pantry and storage. Under-cabinet lighting and cozy breakfast area with walk-out to a private deck perfect for morning coffee or evening meals. Upstairs Oasis: A reimagined primary bedroom with en-suite bath. Sky-lite hallway that floods the upper level with natural light. Finished Lower Level: Separate entrance, ideal for an in-law suite, nanny quarters, or home office. Includes a stylish wet bar and full bath perfect for entertaining or multi-generational living. Outdoor Living :Beautifully private backyard with plenty of space to entertain. Rare double car garage a coveted feature in the area. Prime Location: Steps to parks, schools, transit, Subway, shops, and eateries. Quick access to Toronto's downtown core. This exquisite property offers not just a home, but a lifestyle in one of Toronto's most desirable neighborhood. (id:60626)
RE/MAX Crossroads Realty Inc.
85 Page Avenue
Toronto, Ontario
Nestled on one of Bayview Village's most coveted ravine lots, this beautifully maintained family home blends timeless elegance with modern comfort and true indoor-outdoor living. The home's charming curb appeal is undeniable - manicured lawns, a classic façade, and mature trees set the tone for what lies within. Inside, you'll find the perfect setting for refined entertaining and relaxed family living. The main floor features an inviting living room with a striking stone fireplace and a wall of sliding glass doors that open to a balcony with breathtaking views of the lush backyard, complete with an in-ground pool, ravine backdrop, and curated gardens. Whether hosting summer gatherings or enjoying morning coffee, this tranquil oasis offers seamless indoor-outdoor flow. The stylish, functional kitchen features granite countertops, select stainless steel appliances, a pantry, and a eat-in are for everyday family dining. Three spacious bedrooms grace the main floor, including a primary suite with walk-in closet and 3-piece ensuite. The fully finished lower level is an entertainer's dream: a generous family room with gas fireplace, large windows, and walkout access to the yard. A built-in Murphy bed allows for overnight guests, while the wet bar adds function and flair. Two additional rooms serve as your home office or guest rooms complete with a full 4-piece bath. Find ample storage through the spacious laundry room and large utility room with additional storage options . Custom millwork, including wainscoting and crown moulding, and gleaming hardwood floors can be found throughout. Energy-efficient windows and a generator offer comfort and peace of mind. Adjacent properties are also currently for sale, presenting a unique opportunity for developers or those seeking a multi-generational estate. More than just a home, this is your family's private retreat, ready to host unforgettable gatherings, backyard BBQs, and sun-soaked pool parties. (id:60626)
RE/MAX Hallmark Realty Ltd.
839 Erie Street E
Windsor, Ontario
Fantastic opportunity to buy this building and successful pub/bistro located in the heart of Windsor's historic Walkerville and Via Italia. This is one of Windsor's most vibrant neighbourhoods with high pedestrian and vehicular traffic. This is a turn-key opportunity that's perfect for the experienced restaurateur and investor. The price includes the building, business, and an extensive list of chattels and fixtures. The menu features Asian fusion, elevated pub food, as well as vegan, vegetarian, and gluten-free options. LLBO License for a total of 294 people (147 indoors and 147 on the patio).The main dining room is bright and welcoming and features a large bar, and 4 unisex bathrooms. Additionally, there is a private party room that accommodates up to 49 people, making it perfect for various functions. There is also a separate licensed cafe with its own separate entrance and patio serving Asian-style drinks and Canadian and Italian-style baked goods and desserts. Your kitchen staff will certainly enjoy working in the huge kitchen with lots of prep room and a walk-in refrigerator. There is also a large natural gas bakers oven that is perfect for anyone looking to expand their baking business, whether it be breads or other delicious pastries and sweets. The basement provides plenty of storage space, along with an office and a walk-in refrigerator. The 2nd floor offers a beautifully renovated and massive 4-bedroom apartment with 2 separate rooftop patios and a large terrace. The modern kitchen features high-end "smart" appliances. The apartment could easily be converted to 2 separate apartments. The business premises and the residential apartment are equipped with "smart automation and connectivity," including the heating & air-conditioning systems, lighting, audio/video, blinds, locks, security system, camera, etc.*** Please do not go direct or speak with employees under any circumstances *** (id:60626)
RE/MAX West Realty Inc.
840 Dulaney Drive
London, Ontario
Fully leased commercial plaza for sale !!! This approximately 7,330 Sq Ft. commercial plaza, zoned CC, sits on .704 acre lot in London's hot south location, close to HWY 401, White Oaks mall, many National Tenants, including Shoppers Drug mart (across the street), schools and surrounding residentials. Huge redevelopment potentials, with excellent tenants on long term leases with lots of upside in rent! Dreamt of owning a commercial plaza but haven't been able to find one available? Here is your chance to acquire an absolute, carefree commercial plaza to start your investment journey off in the right way or an addition to your Investment portfolio!!! (id:62611)
Century 21 First Canadian Corp
38 Mark Street
Aurora, Ontario
The Perfect 4+1 Bedroom & 5 Bathroom *Luxury Dream Home* Family Friendly Neighbourhood* Close To Shops On Yonge, HWY, Entertainment, The GO, Top Ranking Schools & Parks* Premium Corner Lot W/ Private Backyard* 64ft Wide At Rear* Professionally Landscaped & Interlocked* Beautiful Curb Appeal* Large Covered Wraparound Porch* Brick Exterior* Custom Columns* Exterior Lighting* Fibre Glass Main Entrance* Mahogony Garage Door* Legal Basement Apartment* Perfect For Rental Income* Enjoy Approx 4,000 Sqft Of Luxury Living* High Ceilings Throughout* Open Concept Floorplan* Floating Staircase W/ Glass Railing* Smart Home System W/ Built-In iStation & IPad* Expansive Windows* Chef's Kitchen W/ Custom Two Tone Colour Cabinetry* Built-In Speakers* All High End JennAir Built-In Apps* Paneled Refrigerator* Gas Cooktop W/ Pot Filler* Wall Oven & Microwave* Centre Island W/ Waterfall Quartz Counters *Matching Backsplash* Under Cabinet Lighting* Breakfast Opens To Wide Sliding Doors W/O To Sundeck *Natural Gas For BBQ* Family Rm W/ Custom Ceilings* Floating Gas Fireplace* Stone Entertainment Wall* Huge Combined Dining & Living Room W/ Custom Millwork* Gas Fireplace* Built-In Speakers & Walk Out To Covered Porch* Feature Accent Wall For Main Staircase W/ Large Centred Skylight* Primary Bedroom W/ High Ceilings* Fluted Paneling* Walk-In Closet W/ Organizer* Spa-Like Ensuite W/ Standing Shower* Rain Shower Head* Custom Tiling* Glass Enclosure & Shower Bench* Floating Vanity* All Good Sized Bedrooms W/ Closet Space & Large Windows* 3 Full Bathrooms On 2nd* Legal Basement Apartment* Sunfilled Walk-Out Basement* Soundproofed* Custom Kitchen W/ Full Size Stainless Apps* Quartz Counters & Backsplash* Custom White Cabinetry* Undermount Sink By Window* Open Multi-Use Rec Room* Spacious Bedroom W/ Natural Light* 2 Separate Laundry Rooms* Separte Hydro Meter For Bsmnt* Tree Fenced Backyard* Landscaped & Interlocked* Perfect Backyard Space* Must See! Don't Miss* (id:60626)
Homelife Eagle Realty Inc.
Johnson Land
Corman Park Rm No. 344, Saskatchewan
232 Acres available north east of the city, just minutes away from shopping and amenities! Enjoy the tranquility of acreage life, close to the river with lots of possibilities for future development. Directions: Going E on Hwy 41, turn left on RR 3043 and go north for 8.5kms (id:60626)
Realty Executives Saskatoon
8380 166a Street
Surrey, British Columbia
*Open House Sunday Between 2-4 PM* Beautiful 3-level home in the heart of Fleetwood with 4,023 sqft of living space! The main floor features two spacious living areas, a dining room, a gourmet kitchen with a separate wok kitchen, and a bedroom with its en-suite, perfect for guests or extended family. Upstairs features 3 large bedrooms, each with an en-suite, plus a den and convenient laundry. The basement includes a media room and a 2-bedroom legal suite-great as a mortgage helper. Located near a community centre, elementary and high schools, and offers easy access to Fraser Hwy. A perfect home for growing families! (id:60626)
Sutton Group-West Coast Realty (Surrey/24)
25 St George Street
Aylmer, Ontario
1.145 acre development site located close to the downtown core of Aylmer Ont., many potential used multifamily link homes etc. Convenient access to shopping, schools, sport facilities parks & other amenities. Contact L.A to discuss future potential uses. (id:60626)
Royal LePage Results Realty
1465 Carlton Street
Halifax, Nova Scotia
Located in the heart of the city, this multi-unit property has loads of development potential. Attractive CEN-1 zoning. Don't miss this opportunity! (id:60626)
Verve Realty Group
3621 Muzzy Road
Canyon, British Columbia
Desirable Canyon / Lister Area !!! Hard to Find 39.7 Acres . Approximately 30 Acres useable Agricultural Land with Canyon Domestic and Irrigation Water . Also a Water License off Creek . 7 - Acres approximately planted to Garlic . Possible 27 acres can be irrigated . Property has tremendous Views of Skimmerhorns , Purcell and Selkirk Mountains . Treed area at back of property with Year Round Creek waiting to have a Picnic Area developed . Home has been recently updated with new flooring , paint and more . Main Level has 2 Bedrooms - one with ensuite . Large open concept Livingroom , Dining area and Kitchen . Access from Dining area to Sunroom . Lower Level has seperate ground level entry and access from upper level also that could be closed off . Potential for suite . Lower level has 2 Bedrooms , Bathroom , Laundry , Livingroom , Dining area and Kitchen . Access also to a Sunroom off Dining Area . Home also upgraded with 200 amp. Electrical Service and Heat Pump . Approx. 2 Acre Yard has Garden , Trees , Fire Pit area , 2 - serviced RV sites , detached heated Double Car Garage . Plenty of room for parking . Property Fenced and Gated . One shed 40' x 80' . Another shed 30' x 80' with 12' x 16' Lean to . Another 10' x 12' shed . Call today to view . Notice Required . (id:60626)
Century 21 Assurance Realty
5200 Polson Terr
Saanich, British Columbia
Welcome to the crown jewel of Cordova Bay… where timeless European elegance meets the stunning natural beauty of Vancouver Island. For the very first time, this cherished family estate is being offered to the market. Lovingly built and maintained by its original Italian owners, every corner of this home radiates pride, craftsmanship, and care. Wake up each morning to unobstructed views of Mount Baker and Haro Strait, stretching endlessly from your full-length, east-facing balconies. Inside, nearly 3,000 square feet of classic design invites you to gather around cozy fireplaces, entertain in elegant spaces, and create your own legacy within these walls. Outside, over 1,000 sqft of patios, koi ponds, and lush landscaping create a tranquil, resort-like retreat—set atop a peaceful hill that offers unmatched serenity and privacy. This isn’t just a home. It’s a rare opportunity to own a piece of Cordova Bay’s soul—gracefully elevated, and rich with story. (id:60626)
Exp Realty
3187 Daniel Way
Oakville, Ontario
Luxurious 4 Bed 3.5 Bath Home In High Demand Area Of Oakville! 3300 Sqft Of Bright Modern Living Space With Developer Upgrades & H/W Floors Throughout. 10Ft Ceilings On Main, 9Ft On Upper. Open Concept Chef's Kitchen W/Large Island & Highend Ss Appliances. Gas Fireplace In Family Room That Overlooks Private Fenced Backyard. Spectacular Master Bdrm W/ Beautiful 5Pc Ensuite. Minutes Away From 407, 403 & Qew, Shopping, Restaurants, Supermarkets, Parks & Trails. (id:60626)
Bay Street Group Inc.
22854 Pratt Siding Road
Southwest Middlesex, Ontario
Two amazing parcels in Southwest Middlesex now available - sold as a package - 22854 Pratt Siding features: 2 bedroom bungalow with two living rooms, four pc bathroom, functional kitchen and dining, and unfinished basement with potential for more living space; approximately 49 acres workable random tiled land; and multiple outbuildings including a 30' by 70' livestock barn 40' by 70' pole barn, 30' by 60' drive shed and two coveralls (40' by 80' each). 22758 Pratt Siding is a 52 acre parcel with approximately 22 systematically tiled workable acres. The remainder is in bush, which has not been logged in the last 20+ years. Two parcels just across the road from each other make a nice package for those looking to set down roots in the country or as an addition to existing land base. (id:60626)
Royal LePage Triland Realty
22758 Pratt Siding Road
Southwest Middlesex, Ontario
Two amazing parcels in Southwest Middlesex now available - sold as a package - 22854 Pratt Siding features: 2 bedroom bungalow with two living rooms, four pc bathroom, functional kitchen and dining, and unfinished basement with potential for more living space; approximately 49 acres workable random tiled land; and multiple outbuildings including a 30' by 70' livestock barn 40' by 70' pole barn, 30' by 60' drive shed and two coveralls (40' by 80' each). 22758 Pratt Siding is a 52 acre parcel with approximately 22 systematically tiled workable acres. The remainder is in bush which has not been logged in the last 20+ years. Two parcels just across the road from each other make a nice package for those looking to set down roots in the country or as an addition to existing land base. (id:60626)
Royal LePage Triland Realty

