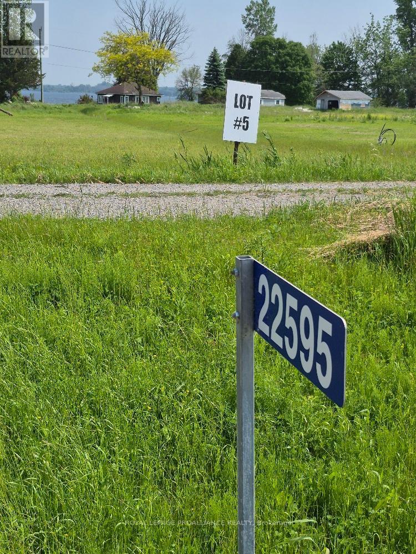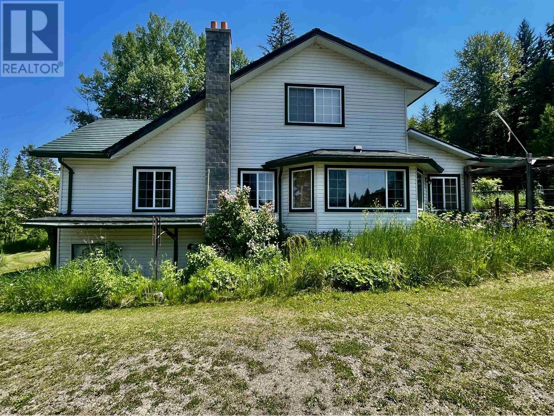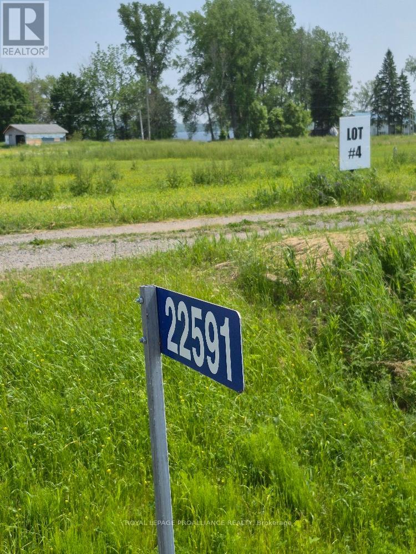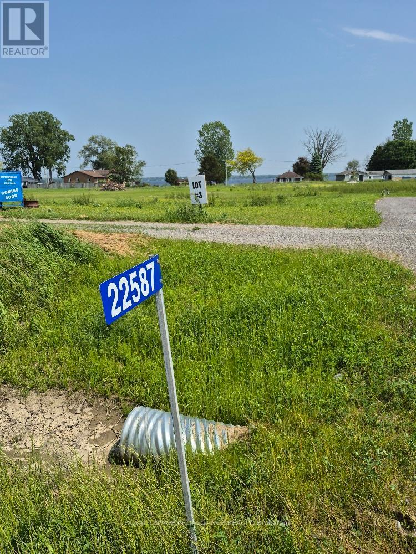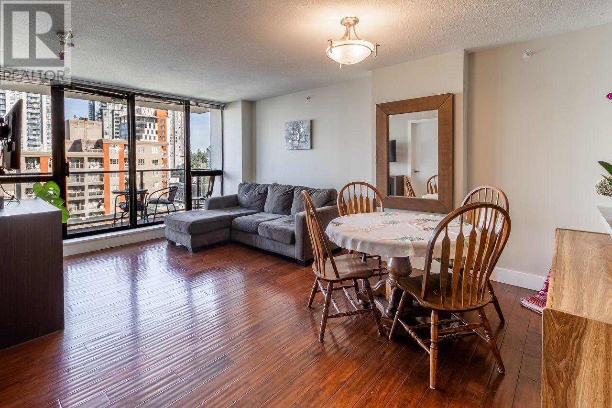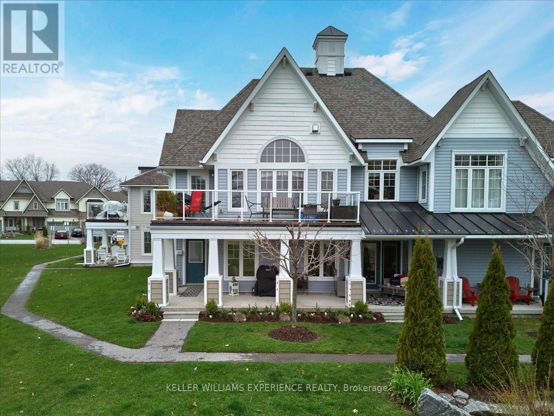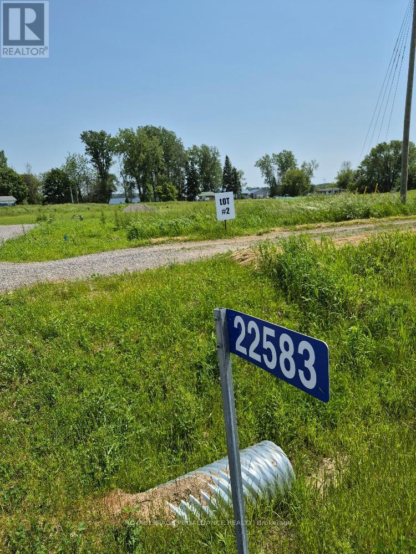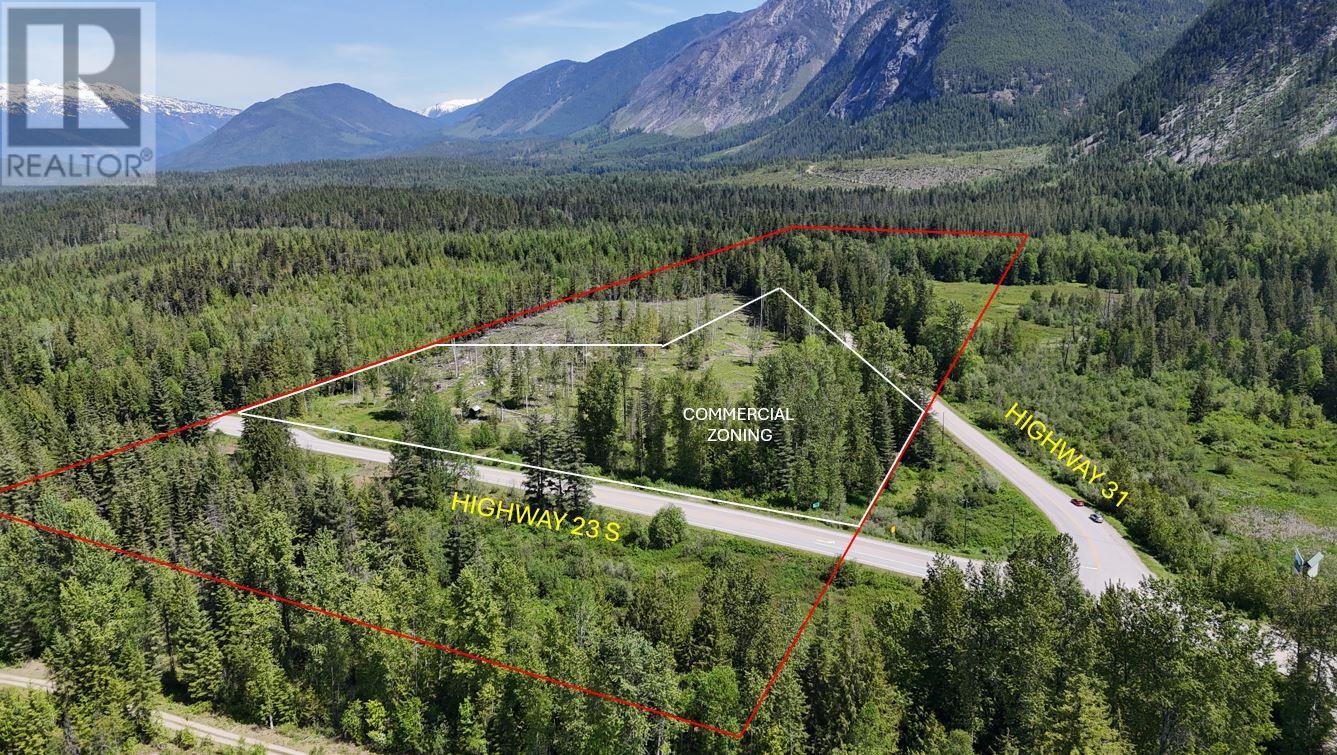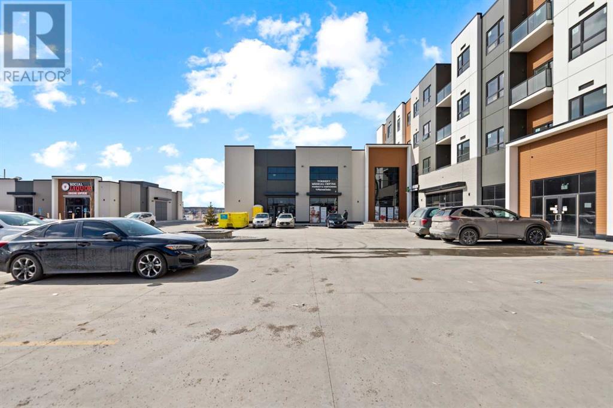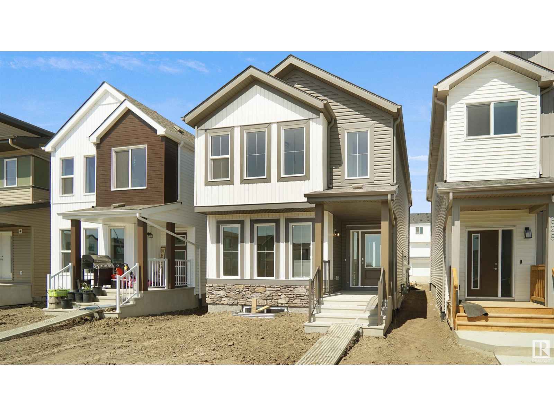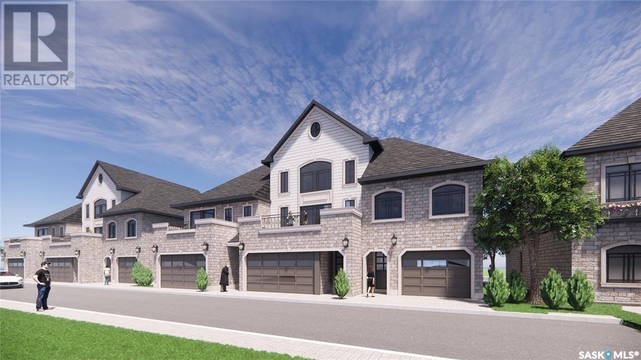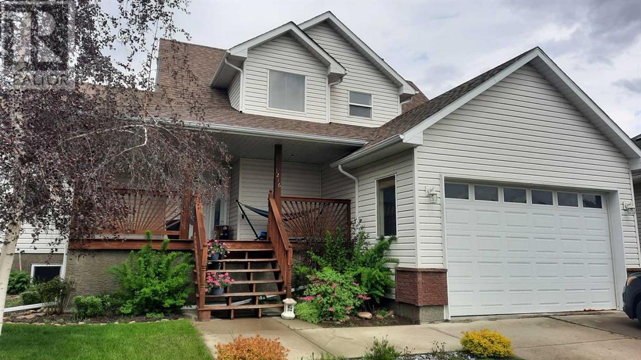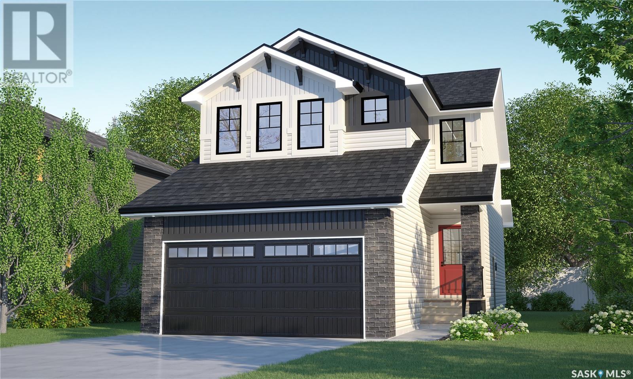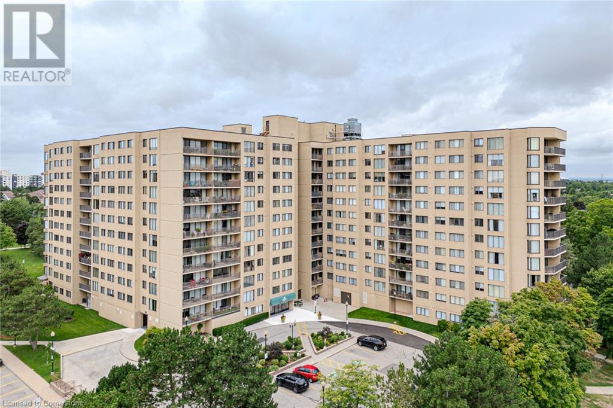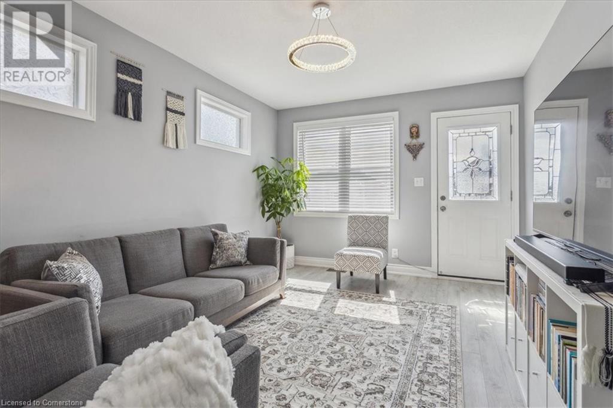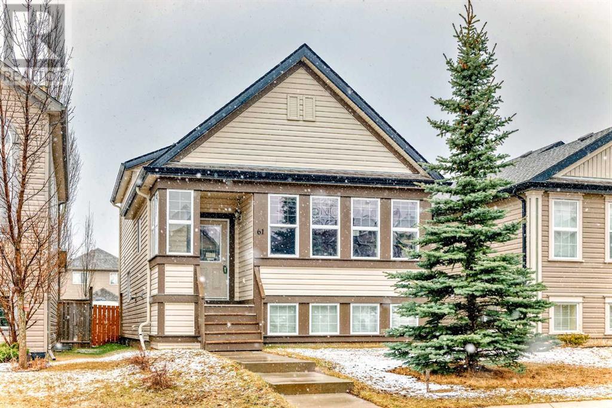Lot 5 39m968 22595 Loyalist Parkway
Quinte West, Ontario
Your dream of owning a waterfront home on the beautiful Bay of Quinte begins here. This level 1.3 acre (+/-) parcel features approximately 116 feet of water frontage and offers an exceptional opportunity to build in a prime location on the north shore of the Bay of Quinte, near the western gateway to Prince Edward County. Enjoy close proximity to renowned wineries, breweries, art studios, fine dining, boutique shopping, beaches and 3 provincial parks. The property also offers easy access to Highway 401, hospitals and everyday conveniences.. Step outside to the Millennium Trail for hiking, walking, and endless outdoor adventures. Services include municipal water and natural gas to the lot line, along with underground hydro and communication services available in the building envelope. (id:60626)
Royal LePage Proalliance Realty
7310 S Canim Lake Road
100 Mile House, British Columbia
Built in 1930, the 7-bedroom home sits on 5 acres directly across from beautiful Canim Lake, offering stunning views and easy access to year-round recreation. The home retains its vintage charm while offering modern updates, including geothermal heating, vinyl windows, and a water softener for year-round comfort. The main floor bathroom features a jetted tub, and the upstairs bathroom includes a charming clawfoot tub. The basement provides space for a potential third bathroom and offers plenty of additional storage. A double detached garage and separate shop offer ample space for hobbies, equipment, or recreational toys. Formerly the Shangri-La Lodge, this property is full of potential, whether for a B&B, family retreat, or simply peaceful lake living. (id:60626)
RE/MAX 100
Lot 4 39m968 22591 Loyalist Parkway
Quinte West, Ontario
Your dream of owning a waterfront home on the beautiful Bay of Quinte begins here. This level 1.04 acre (+/-) parcel features approximately 123 feet of water frontage and offers an exceptional opportunity to build in a prime location on the north shore of the Bay of Quinte, near the western gateway to Prince Edward County. Enjoy close proximity to renowned wineries, breweries, art studios, fine dining, boutique shopping, beaches and 3 provincial parks. The property also offers easy access to Highway 401, hospitals and everyday conveniences.. Step outside to the Millennium Trail for hiking, walking, and endless outdoor adventures. Services include municipal water and natural gas to the lot line, along with underground hydro and communication services available in the building envelope. (id:60626)
Royal LePage Proalliance Realty
Lot 3 39m968 22587 Loyalist Parkway
Quinte West, Ontario
Your dream of owning a waterfront home on the beautiful Bay of Quinte begins here. This level 1.09 acre (+/-) parcel features approximately 132 feet of water frontage and offers an exceptional opportunity to build in a prime location on the north shore of the Bay of Quinte, near the western gateway to Prince Edward County. Enjoy close proximity to renowned wineries, breweries, art studios, fine dining, boutique shopping, beaches and 3 provincial parks. The property also offers easy access to Highway 401, hospitals and everyday conveniences.. Step outside to the Millennium Trail for hiking, walking, and endless outdoor adventures. Services include municipal water and natural gas to the lot line, along with underground hydro and communication services available in the building envelope. (id:60626)
Royal LePage Proalliance Realty
1103 2959 Glen Drive
Coquitlam, British Columbia
Welcome to this beautifully maintained 1 bedroom + den residence in the highly sought-after The Parc. This bright and inviting home features a functional layout with stainless steel appliances, granite countertops, and a large covered balcony offering breathtaking mountain and city view. The versatile den is ideal for a home office, and the unit is conveniently located close to the elevator. Included are 1 secure parking stall and 1 storage locker. Residents enjoy premium building amenities including a concierge, fully equipped fitness center, theatre room, boardroom, and an elegant wine cellar. Steps from Coquitlam Centre, Lafarge Lake, the Sky Train, Restaurants, and schools. A fantastic move-in opportunity for investors and young professionals! Open House July 12 (2-4 PM ) (id:60626)
Sutton Group-West Coast Realty
408, 1726 14 Avenue Nw
Calgary, Alberta
Welcome to Suite 408 in the West Tower of the highly sought-after Renaissance at North Hill—an elevated address for refined adult living in Calgary. This beautifully maintained 2-bedroom plus den, 2-bathroom condo offers over 1,100 square feet of thoughtfully designed space with stunning, unobstructed views of the downtown skyline. The open concept living and dining areas are filled with natural light thanks to expansive windows, and feature rich hardwood flooring and a cozy gas fireplace that creates a warm and welcoming atmosphere. The kitchen is both stylish and functional, complete with granite countertops, full-height wood cabinetry, a raised breakfast bar, and a full appliance package—perfect for cooking, entertaining, or everyday living. Just off the kitchen, a charming dining area opens to a covered balcony where you can enjoy your morning coffee or take in Calgary’s vibrant evening views of downtown city skyline. The den is equipped with custom built-in shelving, making it an ideal space for a home office or, reading retreat. The spacious primary bedroom includes ample closet space and direct access to a spa-like 5-piece ensuite. A second bedroom, conveniently located near the second full bath, provides comfort and flexibility for guests or shared living arrangements. An in-suite laundry room adds convenience and extra storage. Additional highlights include central air conditioning, a heated underground parking stall, a separate storage locker, and access to a resident-use car wash bay. Residents of the Renaissance enjoy top-tier amenities including 24-hour concierge service, a well-equipped fitness centre, library, theatre room, billiards and games lounges, hobby and craft rooms, and comfortable guest suites for overnight visitors. With direct indoor access to North Hill Centre, everything you need—Safeway, Shoppers Drug Mart, restaurants, and services—is just steps away. The Lions Park LRT station is right outside your door, providing quick access to down town Calgary, SAIT, the University of Calgary, the Jubilee Auditorium, and nearby parks and pathways. This is a rare opportunity to secure a flexible and low-maintenance lifestyle in one of Calgary’s most desirable and well-managed adult-oriented communities. (id:60626)
Royal LePage Benchmark
15 Carnoustie Lane
Georgian Bay, Ontario
Welcome home to easy living and breathtaking views in Oak Bays premier golf and marina community. Set on the first hole of the Oak Bay Golf Course and overlooking Georgian Bay, this rare bungalow-style condo offers a peaceful, low-maintenance lifestyle in an unbeatable location. This home offers front-row views of manicured fairways and the sparkling waters of Georgian Bay. Designed for effortless living, this ground-level unit combines luxury, comfort, and convenience with no stairs to navigate, it's ideal for all stages of life. Inside, you'll find a bright and spacious open-concept layout featuring 2 bedrooms and 2 bathrooms, perfect for both everyday living and entertaining. The standout kitchen is finished with sleek modern appliances, and ample cabinetry for all your culinary needs. Additional features include in-suite laundry and a private, attached garage with extra storage space. Step outside to your own private patio and soak in the panoramic golf course and bay views or take full advantage of the community's many amenities including golf, hiking, boating, and fine dining. With a low-maintenance lifestyle in an unbeatable setting, this one-of-a-kind condo offers resort-style living at its finest. Don't miss this exclusive opportunity to own the only bungalow condo currently for sale in Oak Bay book your private showing today! (id:60626)
Keller Williams Experience Realty
Lot 2 39m968 22583 Loyalist Parkway
Quinte West, Ontario
Your dream of owning a waterfront home on the beautiful Bay of Quinte begins here. This level 1.24 acre (+/-) parcel features approximately 111 feet of water frontage and offers an exceptional opportunity to build in a prime location on the north shore of the Bay of Quinte, near the western gateway to Prince Edward County. Enjoy close proximity to renowned wineries, breweries, art studios, fine dining, boutique shopping, beaches and 3 provincial parks. The property also offers easy access to Highway 401, hospitals and everyday conveniences.. Step outside to the Millennium Trail for hiking, walking, and endless outdoor adventures. Services include municipal water and natural gas to the lot line, along with underground hydro and communication services available in the building envelope. (id:60626)
Royal LePage Proalliance Realty
20 Highway 31 Highway
Galena Bay, British Columbia
Investor and entrepreneur alert! This unique 39.2-acre property includes 7 acres recently rezoned to Highway Commercial—an increasingly rare & highly sought-after zoning in the region. Situated just 2 km south of the Galena Bay Ferry Terminal at the junction of Highways 23 S and 31, the site is ideally located for a variety of commercial services. Potential revenue streams include a micro/cardlock fuel station (plans in place), EV charging, cell tower, aerodrome/helipad, propane and firewood sales, and food trucks catering to steady ferry traffic. With no existing commercial services in the area, the demand is clear, and the opportunity is wide open. Beyond the commercial potential, the property offers approximately 32 additional acres suited for residential and recreational use. Zoned primarily Small Holding, with portions outside the ALR, the land features meadows, forest, creek frontage, and frequent wildlife activity. There are several ideal locations for a residence or owner-operator setup, with cleared building sites, a well, and highway access already in place. This is a rare chance to develop a business while enjoying the benefits of a rural lifestyle in a high-potential location (id:60626)
Landquest Realty Corp. (Interior)
1225, 235 Red Embers Ne Way Ne
Calgary, Alberta
Brand new office space (1300 +/- sqft) on first floor, is available for sale in Brand new shopping centre in Redstone community. Its a mixed use shopping centre with main floor commercial with anchor tenants like Dollarama and grocery store Sanjha Punjab, medical, dental pharmacy and many restaurant more and 50 plus apartments....Exclusive underground heated parking for all the owners. Very ideal for law office, accounting, real estate office, mortgage office and many uses.......... (id:60626)
Cir Realty
303 - 121 Mcmahon Drive
Toronto, Ontario
Unobstructed beautiful view with big terrace (145 terrace as per builder's plan), rarely offer in this building. ** underground parking space closes to the elevator. Ensuite storage & laundry. Fridge (water dispenser not connected yet), stove, dishwasher, washer, dryer, exhausted fan, microwave, window coverings. All laminate flooring. **Can be occupied immediately. (id:60626)
Goldenway Real Estate Ltd.
19 Westwyck Li
Spruce Grove, Alberta
Welcome to this beautifully upgraded home in the heart of Spruce Grove! This spacious and modern property features an open-to-below concept with high ceilings and premium finishes throughout. NO NEIGHBOURS on the back. The main floor offers a convenient bedroom and full bathroom, perfect for guests or multi-generational living. Upstairs, you’ll find 3 generously sized bedrooms, a large bonus room, and plenty of natural light. Enjoy the added value of a separate side entrance to the basement, ideal for future development or rental potential. Backing onto walking trail no neighbours on the back, ALL APPLIANCES and WINDOW BLINDS are included, making this a truly move-in ready home. Located close to schools, parks, shopping, and other amenities, this is the perfect place to call home. (id:60626)
Royal LePage Arteam Realty
180 Sturtz Bn
Leduc, Alberta
STUNNING investment home located in the desirable Southfork neighborhood of Leduc. This property boasts an oversized double attached garage with high ceilings, perfect for all your vehicles and storage needs. Inside, you'll find one LEGAL SUITE with separate entrance and laundry - offering endless possibilities for extended family living or rental income opportunities. With a total of 3+1 bedrooms and 3.5 baths, there is plenty of space for everyone in the household.The master bedroom features a spa ensuite with a soaker tub and large stand up shower, perfect for unwinding after a long day. The spacious walk-in closet provides ample storage space for all your belongings. The airy upstairs bonus room looks over the backyard and provides the perfect space to relax.This versatile property is not just a home - it's also an investment opportunity waiting to be seized. Must see! (id:60626)
Initia Real Estate
18235 85 St Nw
Edmonton, Alberta
Welcome to the Brooklyn built by the award-winning builder Pacesetter homes and is located in the heart of College Woods at Lakeview. The Brooklyn model is 1,648 square feet and has a stunning floorplan with plenty of open space. Three bedrooms and two-and-a-half bathrooms are laid out to maximize functionality, making way for a spacious bonus room area, upstairs laundry, and an open to above staircase. The kitchen has a large island which is next to a sizeable nook and great room with stunning 3 panel windows. Close to all amenities and easy access to the Anthony Henday and Manning Drive. This home also ha a side separate entrance and two large windows perfect for a future income suite. *** Home is under construction and almost complete the photos being used are from the exact home recently built but colors may vary, home should be completed by March 2026 *** (id:60626)
Royal LePage Arteam Realty
V3 Prairie Dawn Drive
Dundurn, Saskatchewan
Don’t miss your opportunity to invest in this up-and-coming community. Connecting two major cities and only 20 minutes south of Saskatoon, the town offers a Provincial Park and Lake just minutes away. Dundurn's K to Grade 6 school is a short walk away. Grades 7 to 12 attend Hanley School and are bussed there daily. This mixed zoning property allows many different opportunities. You can easily turn the main floor into a legal suite to make an extra income while you enjoy spacious independent space upstairs. Or you can use the mail level for your business as an office or retail store. The ground floor of 490 sq ft commercial area offers you a variety of possibilities for a wide spectrum of business needs. This unit has a living area of 1098 sq ft, with 3 bedrooms and 2 bathrooms and a two-space attached garage. Second floor features a large living and dining area, kitchen, two bedrooms and one bedroom being a huge master bedroom with a walk-in closet, ensuite bathroom, two full bathrooms and a sunny balcony. Take advantage of this competitive introductory price and the current low-interest rate on home loans - Act fast before it’s gone (id:60626)
Aspaire Realty Inc.
7a Bishop Street
Kingston, Ontario
Location, Location, Location! Nestled in the highly desirable community of Reddendale, this clean and well-maintained 2-storey semi-detached home is a fantastic opportunity for families and first-time buyers alike. With 3 spacious bedrooms, full bathroom, detached garage, and an extra-deep lot offering privacy and space to play or garden, this home checks all the boxes. The single paved driveway provides parking for 3 vehicles, accommodating guests or a growing family with ease. Step outside and explore all that the neighbourhood has to offer from local waterfront parks to the curling rink and community garden. You're just a short walk to RG Sinclair Public School and Our Lady of Lourdes Catholic School, making school runs a breeze. Commuting and weekend adventures are convenient with easy access to downtown, Queens University, KGH, Norman Rogers Airport, The Landings Golf Course, and Lemoine Point Conservation Area all just minutes away. Enjoy the perfect blend of community charm, urban convenience, and outdoor living in this Reddendale gem! (id:60626)
Sutton Group-Masters Realty Inc.
2675 Pine Avenue Unit# 4
Lumby, British Columbia
Welcome to Unit #4 in The Villas . This gorgeous level entry ranch-style 1/2 Duplex home with a full basement has undergone numerous updates in recent years, offering modern elegance and comfort throughout. The main floor showcases a stunning new kitchen with sleek cabinetry, beautiful quartzite countertops, new backsplash and brand-new stainless steel appliances. Fresh flooring and paint have been added throughout the main floor, along with stylish new light fixtures that bring a fresh, contemporary vibe. The lower level boasts new flooring in the spacious rec room and a gas fireplace, perfect for relaxation or entertainment. The furnace was replaced just 1.5 years ago, and the washer and dryer are newer as well. You’ll love the door that opens from the living room onto the covered patio, ideal for unwinding or entertaining while enjoying stunning views of Saddle Mountain. Situated across from a peaceful green space, this home offers a picturesque setting, complete with a small pond surrounded by lush perennials. Just outside the complex entrance a park awaits, and nearby walking paths lead you into the heart of town, where you’ll find a variety of amenities. Relax and let someone else handle the lawncare, while you enjoy this beautiful, low-maintenance lifestyle. Pet lovers will appreciate the allowance for one dog (up to 14"" at the withers) OR one cat. 55+ community. QUICK POSSESSION ON THIS BEAUTY!!! (id:60626)
RE/MAX Vernon
1216 1 Avenue Nw
Drumheller, Alberta
Nestled in the sought after Marshall Estates in Midland. This 2 storey home features covered front porch, Great room with high ceilings, gas fireplace with mantle and loads of Natural light. Eat in kitchen with stainless appliance package, pantry and access to back deck, gas BBQ, fenced yard with garden spot and shed. Main floor also features powder room, laundry and primary bedroom with 4pc ensuite and walk in closet. Grand staircase will take you up to 3 generous sized bedrooms, and main bathroom with walk in shower. Downstairs a large Rec rom with built in cabinetry and gas line for 2nd fireplace. 5th bedroom, rough in for bathroom, and good storage. Attached Garage, Detached heated garage and loads off off street parking. With stunning Badlands Views and no neighbours behind, Don't Miss Out ! (id:60626)
RE/MAX Now
66 Coville Circle Ne
Calgary, Alberta
Welcome to this wonderful starter home with FULLY PAID OFF SOLAR PANELS in the desirable Coventry Hills community! This recently renovated and very well-maintained 2-storey, NO-CARPET home is ideal for first-time home buyers or investors. As you enter the house, you will be welcomed with an inviting layout that combines functionality with style. The bright and spacious living room with huge windows is perfect for gathering with loved ones. The spacious kitchen with QUARTZ countertop, stainless steel appliances, which seamlessly flows into the dining space, offers plenty of space for entertaining. The kitchen is WELL SEPARATED FROM THE LIVING ROOM AND IS TUCKED IN A CORNER to provide privacy while cooking and entertaining. The main floor boasts stylish LUXURY VINYL PLANK flooring throughout (renovated in 2024), along with a convenient 2-piece powder room. Upstairs, you will find HARDWOOD FLOORS throughout. This level features a spacious primary bedroom filled with natural light, accompanied by a large closet. Two additional bedrooms and a 3-piece full bathroom complete this floor. The fully developed basement with a versatile rec room, one bedroom, and a recently renovated full bathroom adds more value and space to this beautiful home. A fenced backyard with a deck is perfect for kids, pets, or summer BBQs. A detached double garage is ideal for those winter times. Recent upgrades include a water tank (2022), roof (2024), and a basement bathroom renovation (2024). In addition, appliances were recently changed: Washer, refrigerator, and stove (2022). Dryer, dishwasher, and microwave (2025). Fully paid off solar panels were recently installed in May 2025, which would be a HUGE HELP IN YOUR UTILITY BILL. PLUS, you are just minutes away from VIVO Recreation Centre and the public library, offering endless opportunities for fitness, sports, and learning. Don’t miss your chance to own this well-maintained home in a prime Coventry Hills location—book your showing today! (id:60626)
Maxwell Central
4669 Ferndale Crescent
Regina, Saskatchewan
The Dallas in Urban Farm brings modern farmhouse charm to life in this spacious single-family home — designed to blend rustic warmth with everyday functionality. Currently under construction, this home’s artist renderings are conceptual and may be modified without notice. Please note: Features shown in renderings and marketing materials may change, including dimensions, windows, and garage doors based on the final elevation. The open-concept main floor offers a farmhouse-inspired kitchen that flows into the dining and living areas — creating a welcoming heart of the home. A walk-through pantry keeps everything organized and close at hand. Upstairs, you’ll find 3 bedrooms, including a private primary suite with a walk-in closet and ensuite. Second-floor laundry makes chores easier and keeps everything where you need it. A bonus room adds extra space to fit your family’s lifestyle. This home includes Fridge, Stove, Built-In Dishwasher, Washer, Dryer, and Central Air, giving you modern comfort with timeless farmhouse appeal. (id:60626)
Century 21 Dome Realty Inc.
Lo37a 37 Lew Crescent
Lantz, Nova Scotia
Welcome to The Haven by Integrity Homes, where modern design meets exceptional value. Located in the masterfully planned community of Kiln Creek in Lantz, East Hants, this stunning semi-detached home offers 2,169 square feet of thoughtfully designed living space. With 3 bedrooms, 3.5 bathrooms, and a single-car garage, this home is perfect for families or professionals seeking comfort and style.The open-concept main floor features a spacious eat-in kitchen, dining area, and two inviting living spaces, ideal for entertaining or cozy evenings at home. Upstairs, enjoy the tranquility of a generous primary suite complete with an elegant ensuite, alongside two additional bedrooms and ample storage space. The finished basement elevates this home further, offering a large recreation room, a full bathroom, and a bright lookout basement with windows that let in abundant natural light. Set in the flourishing Kiln Creek community, residents enjoy scenic surroundings, walking trails, and a prime location just 25 minutes from Dartmouth Crossing and a quick 2-minute drive to Highway 102 via Exit 8A. Whether youre starting fresh or settling into a forever home, The Haven promises a lifestyle of comfort, convenience, and timeless charm. (id:60626)
Royal LePage Atlantic (Enfield)
6500 Montevideo Road Unit# 1203
Mississauga, Ontario
Top floor living and city skyline views, welcome home to 1203- 6500 Montevideo Road. This beautiful two bedroom, one and a half bath condo sits on the top floor of a twelve storey building overlooking Meadowvale, Lake Aquitaine and a large park. Fall in love with the interior of this home, which boasts a ton of natural light, separated living and dining room, and in-suite laundry and storage locker. Down the hall from the dining room, find your first bedroom, one full bathroom and a private primary bedroom suite with walk-in closet and ensuite. In the center of your home, prepare your meals in your galley kitchen which has two accesses, one from the foyer and the second from the dining room. Also, never get cold with two separate furnaces in this home. Outside of the home but still within the building, take advantage of a large exercise room, a social room, a sauna and underground parking. Outside of the building, take advantage of walking paths that lead to a large park, Lake Aquitaine and a community center. Also within walking distance are schools, shopping, libraries and so much more. Updates include new tub surround, taps and plumbing in the full bath- 2022, full service to both furnaces- 2024, kitchen approx. 13 years old. Also, exterior windows cleaned annually, garage power washed annually, elevators serviced approx. 6 years ago., carpets in common area on all floors replaced approx. 5 years ago. (id:60626)
Royal LePage Trius Realty Brokerage
91 Page Street
St. Catharines, Ontario
YOUR STORYBOOK HOME AWAITS. Step into this enchanting well-maintained gem that is as charming as it is practical. Seamlessly blending comfort, space and convenience, this home is ready to make your happily-ever after a reality. With Recent upgrades including a newly finished basement, fenced backyard, New Heat-pump HVAC system, owned Hot Water Tank this property truly delivers on all fronts. The main floor boasts a bright living room, spacious kitchen with breakfast area and a convenient main floor bedroom with a full bathroom. The dining area features elegant glass double doors that open to a newly fenced yard and concrete patio - perfect for enjoying your morning coffee or entertaining. Upstairs you will find two generously sized sun filled, bedrooms with by a fully renovated bathroom. A separate entrance to a fully finished basement, complete with a bathroom & a bedroom that is ideal for extra rental income or a home office. Outside, the oversized lot features a large detached garage. (id:60626)
Exp Realty Of Canada Inc
61 Everglen Way Sw
Calgary, Alberta
Welcome to your new home in the heart of Evergreen. This beautifully maintained home is nestled in one of the community’s most desirable pockets. Thoughtfully designed with a flexible layout, it features 3 generously sized bedrooms, including a primary suite with a private 4-piece ensuite. The cozy lower-level family room is ideal for movie nights, complete with a warm gas fireplace and a fresh, modern vibe thanks to new paint throughout. A high-efficiency furnace and central A/C provide year-round comfort, while the spacious kitchen offers a corner pantry and a new dishwasher, plus abundant storage for everyday ease. Step outside to a full-length rear deck overlooking the sunny, south-facing backyard, perfect for summer BBQs, outdoor entertaining, or simply soaking up the sun. There’s also plenty of space to add a double detached garage without sacrificing your green space. Located within walking distance to schools, parks, and public transit, and with quick access to Stoney Trail, this home combines comfort, convenience, and community. Don’t miss your chance to call Evergreen home. Call today to book your private showing. (id:60626)
2% Realty

