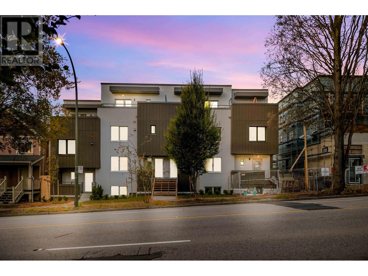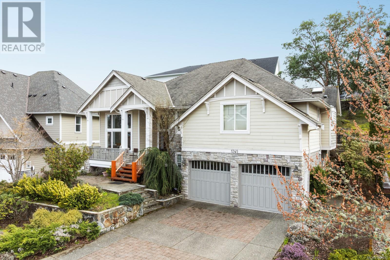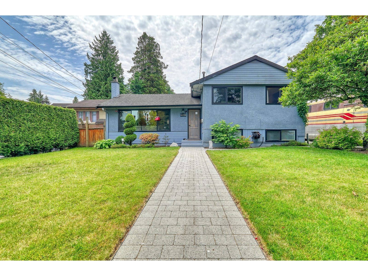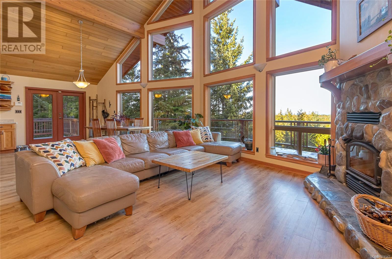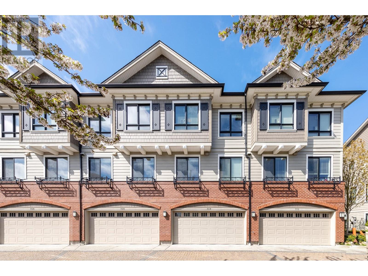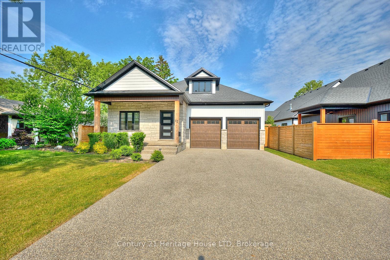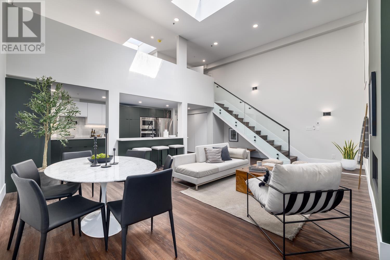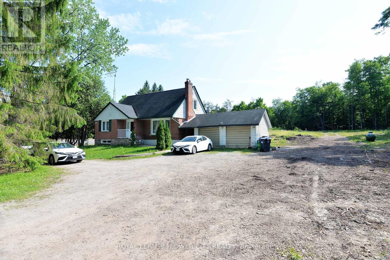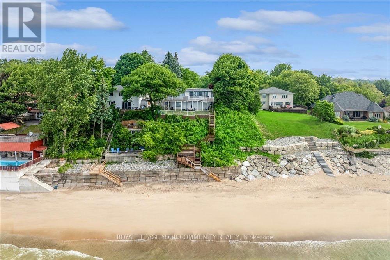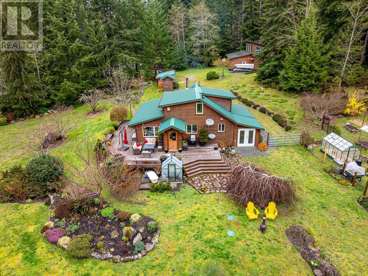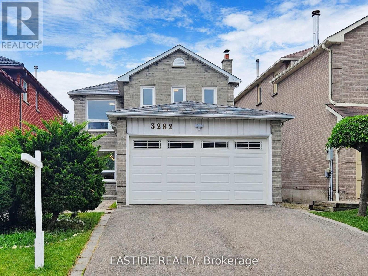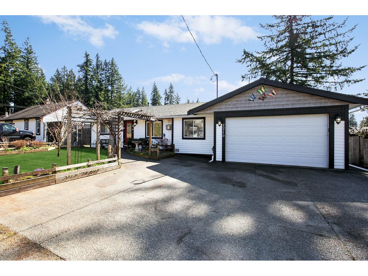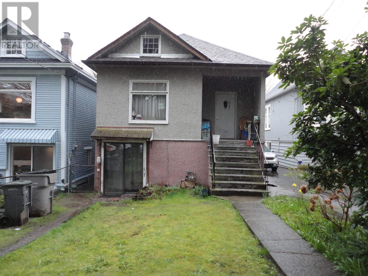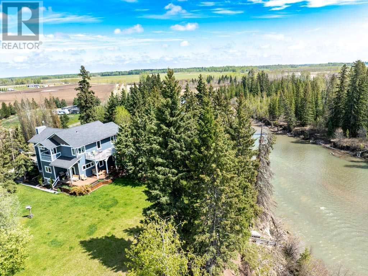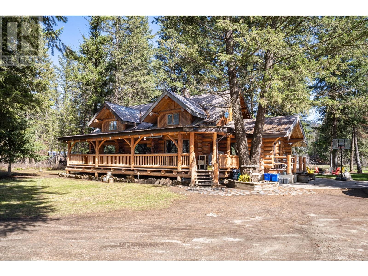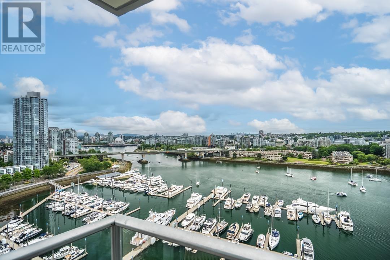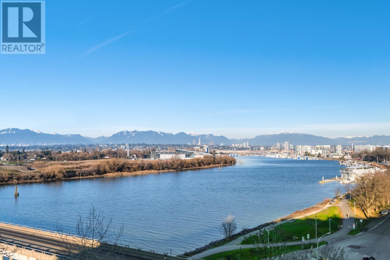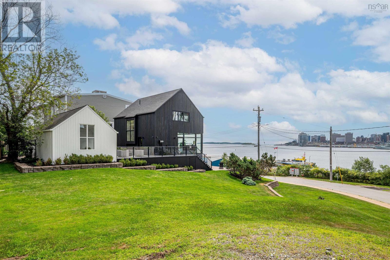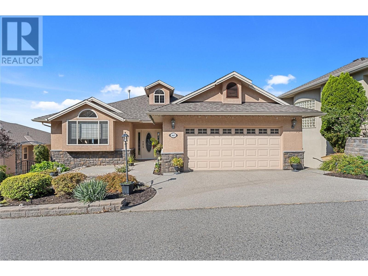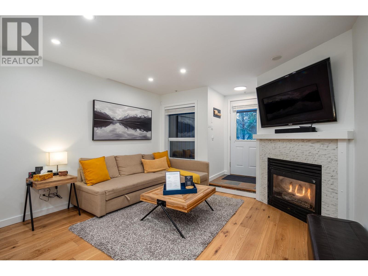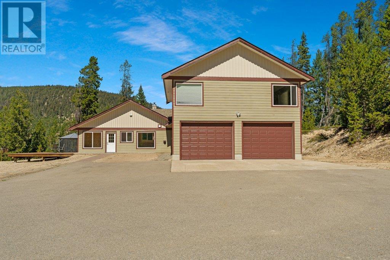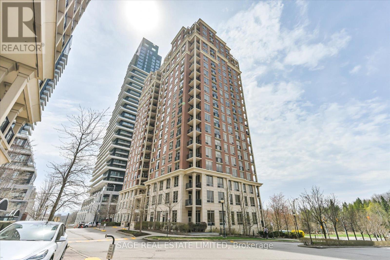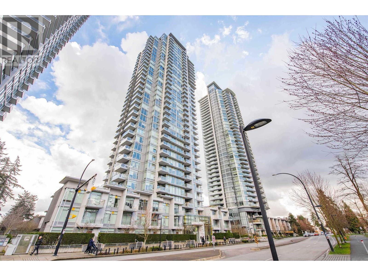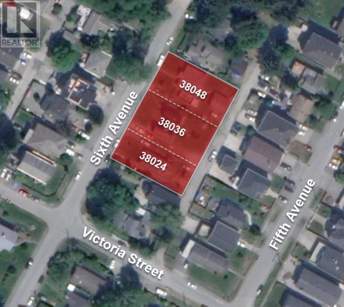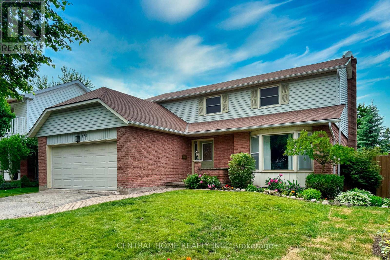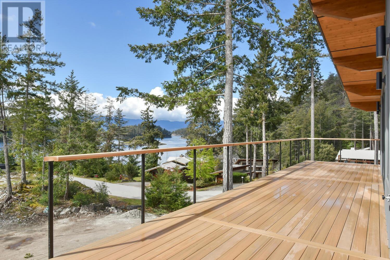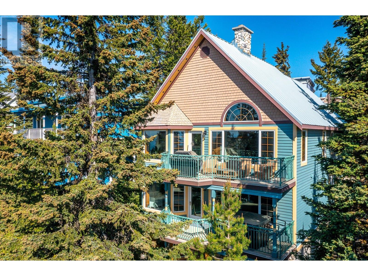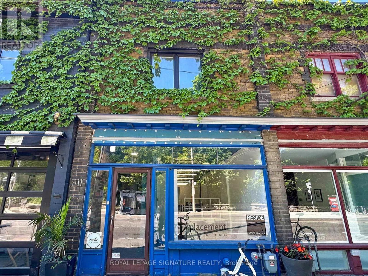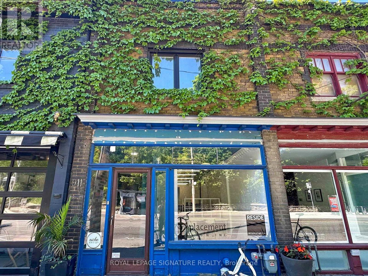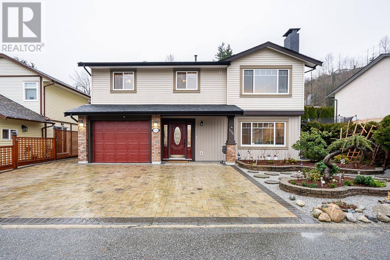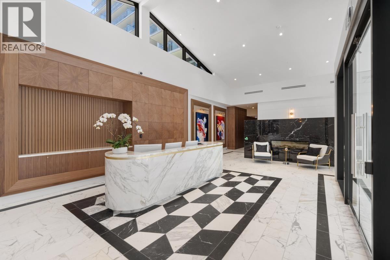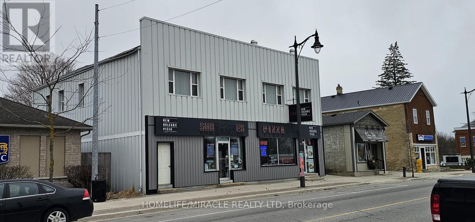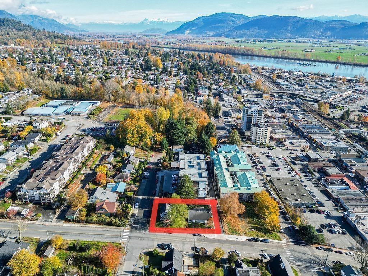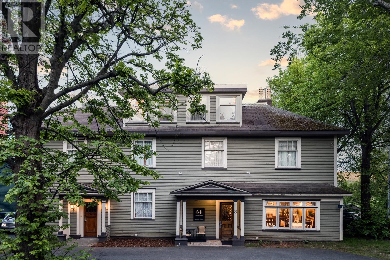111 2085 E 1st Avenue
Vancouver, British Columbia
Vancouver´s newest Passive House community: Lakewood by Dimex. This means immediate relief on monthly bills & reduced noise inside the home while the advanced build protects investment & pocket books with less future maintenance. Located within walking distance to excellent schools, parks, kids activities, award winning restaurants, coffee shops, Commercial drive & up & coming Nanaimo/Hastings, the location is the easy button to an ideal Vancouver Lifestyle. This 3 Bed/3 Bath Townhome offers a chic design with functional layout evolving to your families´ needs. European & Environmentally Inspired, this home includes Hi End appliances & a long list of passive house features. AC. Parking Stall EV Ready. Homes at Lakewood qualify for a RBC Green Mortgage. Home is on Lakewood Drive, not 1st ave (id:60626)
Link Brokerage Inc.
Oakwyn Realty Ltd.
5106 Squilax-Anglemont Road
Celista, British Columbia
5106 Squilax Anglemont Road, Celista. If you are looking for the ideal lakeshore property on the Shuswap that has a modern feeling, enough room for everyone, overflow and extra parking, meticulously maintained with room for the toys and guests then this is it! Built in 2004 this custom one owner home is so well maintained you will think it's new, with incredible south facing lake views from both decks! Plus a bonus private patio area. 5 bedrooms in total and 2.5 baths. Downstairs also has a suite with full kitchen, own covered deck 2 bedrooms and 1 bath, and shared laundry. Makes it ideal for an in home bed and breakfast or overflow for friends and family. Lots of open parking on the lot with a single garage plus a toy storage or small boat house below which could be the games room and more as well. Across the street is the Strata limited common property which 3/4 Bare land strata owners share as a septic field on the west side and additional parking on the East side. This Property has so much to offer and incredible value its a must see if you want a move in ready and enjoy the Shuswap life. Featured on the Special Easter Open house tour this Saturday April 19 from 11-2pm so come check it out. Also check out the 3D tour and Video. (id:60626)
Fair Realty (Sorrento)
1245 Rockhampton Close
Langford, British Columbia
Welcome to 1245 Rockhampton Close. This 2,800 sf 3 bedroom home was built in 2006 and sits on a quiet, cul-de-sac. Walking in, you are immediately met with vaulted ceilings and great room, perfect for entertaining. Up a couples of stairs and you are on the main living space which features a timeless accented kitchen, breakfast area, and separate dining area. The main living space flows perfectly into your south facing backyard. All three bedrooms are on the main floor with a lower floor that includes a bathroom, laundry, and a separate den. This home also has an abundance of storage access through the lower floor and two car garage. Bear Mountain is also the perfect blend of outdoor enthusiasts and elegant living by being close proximity to two Jack Nicklaus designed golf courses, tennis courts, local restaurants and coffee shops; and an abundance of walking, hiking, and mountain biking trails. (id:60626)
Exp Realty
14750 110a Avenue
Surrey, British Columbia
Welcome to 14750 110A Avenue in Surrey's sought-after Bolivar Heights! This charming 3-bed, 3-bath home sits on a generous 8,188 square foot lot on a quiet, family-friendly cul-de-sac. Featuring a bright, open living/dining area with large windows and a cozy fireplace, spacious kitchen, and a fully fenced backyard perfect for summer gatherings. With a newer roof & updated window, this home is move-in ready & worry-free. Plus, a separate-entry suite with mortgage helper potential. Ample parking with space for your RV or boat. Close to parks, schools, Guildford Town Centre, and transit. A perfect place to call home - book your showing today! (id:60626)
Hugh & Mckinnon Realty Ltd.
4657 208a Street
Langley, British Columbia
AMAZING & MODERN 5-bedroom home featuring 4 bedrooms upstairs and 1 on the main level. Thoughtfully renovated and nestled in a quiet cul-de-sac, it offers easy access to Newlands Golf Course, schools, and public transit. BRAND NEW WINDOWS, ROOF & PLYWOOD! The bright, modern kitchen boasts quartz matte-finish countertops, brand-new cabinetry, and stainless steel appliances. Enjoy cozy evenings by the fireplace while taking in breathtaking mountain views. The spacious family room extends to a fully fenced, private backyard, surrounded by lush, mature hedges. A perfect blend of sophistication, comfort, and prime location-this home is a must-see! (id:60626)
Royal LePage Northstar Realty (S. Surrey)
1556 Meadowood Way
Qualicum Beach, British Columbia
*SUITE POTENTIAL* Nestled on a private 2.47 acres just north of Qualicum Beach, this stunning home boasts over 3400sqft, featuring 5 bedrooms & 3 bathrooms. The main level showcases a great room layout w/ impressive 20' vaulted ceilings, floor-to-ceiling windows, a stone fireplace with insert, new flooring, & heat pump/AC, creating the peaceful sanctuary we all desire after a busy day. Upstairs, the spacious primary suite invites you in with a sitting area, walk-in closet, & ensuite. The newly finished lower walkout level offers an ideal family/playroom setting, complete w/ 2 additional bedrooms & full bathroom, also providing potential to create an in-law suite. Enjoy the serene forest & ocean views from the expansive wrap-around deck or relax in the fully fenced yard, perfect for gardening, children & pets. Ample parking for your vehicles, boats, & RV. Walk the nearby trail to Little Qualicum Falls, enjoy the convenience of Meadowood store & activities at Meadowood Community Centre. (id:60626)
Royal LePage Parksville-Qualicum Beach Realty (Qu)
931 Finlay Street
White Rock, British Columbia
**BUILDERS AND INVESTORS ALERT** Two Quaint Cottage Style Homes are located on a Huge 5,185 sqft VIEW LOT in the Desirable East Beach Area of White Rock. Features of this Unique Property: Quiet Corner Lot, Cul-De-Sac, Lane Access, Plenty of Parking, backing onto Lower Finlay Park w Gorgeous Ocean & Mount Baker Views! Steps away is the Vibrant Seaside of White Rock Beach where you will stroll the Promenade, Kayak, Paddle Board or Explore the Tidal Pools. There are an array of Shops and Restaurants, and Quick access to HWY 99 for Commuters. There are 2 Charming Homes situated on this lot, one has 2 Bedrms+Den+1 Bath while the other is 1 Bedrm+1 Bath. Build Your Dream Home and capture Incredible Ocean, Valley, Island, Sunset & Mount Baker Views or enjoy the aspects of an awesome Investment. (id:60626)
Homelife Benchmark Titus Realty
109 9671 Alberta Road
Richmond, British Columbia
'Melrose Park'built in 2015 by renowned Citimark & Western Construction. The home features 4 bdrms, a den (which can be converted into a 5th bdrm), and 3 full bthrms(one of which is located on the main floor, providing added convenience for guests or family members). The main floor boasts 9' ceilings, ample natural light, and a spacious living and dining area. The kitchen comes fully equipped with stainless steel appliances, a gas stove, washer & dryer, and a security alarm system. Additional highlights include a balcony and a side-by-side 2 car garage. Walking distance to Henry Anderson Elementary, AR MacNeill Secondary, Garden City Park & all nearby amenities. Showing weekends only (id:60626)
Luxmore Realty
203 3300 Ptarmigan Place
Whistler, British Columbia
Welcome to 203 Deer Run, a spacious 2 bed 2 bath unit that is spread out all on one floor. Over 1100 square ft of living space and over height ceilings throughout make this property feel open, airy, and bright. The bedrooms are generous in size, off the living room is a private balcony, and there's a natural gas fireplace to cozy up to on those chilly Whistler evenings. Located in sought after Blueberry, one of the closest neighbourhoods to Whistler Village. Perched above Whistler Golf Couse, a short walk to Alpha Lake and Wayside park, or hop on the Valley Trail and head into town! Some other bonuses are the private storage locker, underground parking, and this property is zoned for nightly rentals! (id:60626)
Stilhavn Real Estate Services
42 Aquadale Drive
St. Catharines, Ontario
Exquisite custom built bungalow with over 3500 sq ft of finished living space, featuring in-law capability with a 2nd kitchen and separate walk-up from the lower level, all located in one of the most desirable neighbourhoods in St. Catharines, just steps to Lake Ontario & walking trails and a short drive to beaches, a marina, Port Dalhousie and all amenities. Step into the gorgeous kitchen and be amazed by the oversized island with waterfall quartz counters, high end cabinetry, s/s appliances, and wine closet with custom glass doors - perfect for entertaining! The open concept great room features a living room w/gas fireplace and built in shelving & cabinets, a large dining area with patio doors that overlook the stunning exposed aggregate covered porch complete with pot lights and a fan. This home features the ultimate primary bedroom suite, complete with a door that leads to your back patio, a large walk in closet and a gorgeous 5pc ensuite with double sinks, quartz counters, oversized tile flooring, custom curbless tile shower, separate soaker tub and modern black and gold fixtures and accents. The convenient main floor laundry/mud room provides access to the double garage and features a s/s sink & built in cabinetry. The fully finished lower level provides endless opportunities, featuring a 2nd kitchen, separate entrance, large great room with electric fireplace and built-in speakers, a 2nd laundry room, 2 additional bedrooms, large windows throughout, a media room which is wired in and drywalled - just needs flooring and paint, a sauna, and a gorgeous 3pc bath with custom oversized shower and black accents. Other features include wide plank hardwood flooring, in-ceiling speakers, large exposed aggregate concrete driveway and porch, electric vehicle charger in garage, lawn sprinkler system, custom window coverings and custom vent covers. (id:60626)
Century 21 Heritage House Ltd
5 1227 E 7th Avenue
Vancouver, British Columbia
Prepare to be captivated by this meticulously renovated (w/ permits) 2 bed, 2 bath townhome loft nestled in the heart of Mount Pleasant! Dramatic 16' ceilings and a trio of skylights bathe the space in natural light, accentuating the exquisite designer details at every turn. Enjoy the seamless flow of luxury flooring throughout. The thoughtfully designed kitchen is a chef's delight, featuring customized cabinetry with a unique hidden pantry pass-through, elegant quartz countertops, high-end appliances, and chic matte black fixtures, including a pot filler. Retreat to the spacious upper level primary bedroom, easily fitting a king size bed and complete with custom closets. The main floor 2nd bedroom provides excellent privacy. Parking & Storage included! Open House Sun July 13, 1:30-3pm (id:60626)
Oakwyn Realty Ltd.
82 Warnford Circle
Ajax, Ontario
Stunning 4+2 Bedroom Detached Home W/ Legal Basement Apartment In High-Demand Northeast Ajax. Hardwood Floors On Main, Spacious Kitchen W/ Centre Island, Separate Living, Dining & Family Rooms Perfect For Entertaining. 4 Large Bedrooms Upstairs Incl. 2 Huge Primary Bedrooms. 3 Full Bathrooms On 2nd Floor All Bedrooms Have Bathroom Access. Bonus Loft Offers Extra Living Space. Bright &Spacious W/ Lots Of Windows. Nearly 3000 Sq Ft Above Grade. Ideal For Large Or Multi-Generational Families. Close To Schools, Parks, Transit & Shopping. (id:60626)
RE/MAX Ace Realty Inc.
15790 Mississauga Road
Caledon, Ontario
Charming and private 4-bedroom, 2-storey detached home in Lower Caledon (Rural Caledon), nestled in a peaceful, low-density neighbourhood surrounded by mature trees. Sitting on a generous 1.38-acre fenced lot with a wooded backdrop, registered legal (duplex) residence but currently used as a single-family home. Features include a bright and spacious sunroom overlooking the forest, an attached 2-car garage, and a large circular driveway offering ample parking and convenient in-and-out access. 200-amp service with Tesla charging plug. Just minutes from Belfountain, the Caledon Badlands, and other popular local attractions. A rare opportunity to enjoy country living with modern comforts. (id:60626)
Royal LePage Flower City Realty
10349 Lakeshore Road W
Wainfleet, Ontario
Beachfront property w/southern lake views on Camelot Beach. This raised bungalow offers unparalleled luxury w/private staircase leading directly to the beach, creating an exclusive living experience and features 3 bedrooms & 3 baths. The primary suite offers a large walk-in closet w/skylight, Ensuite , & a balcony that feels like you're floating on water. The living & dining area is illuminated w/natural light and warmed by a cozy fireplace. The gourmet kitchen is a chefs dream, complete w/ a large island & marble countertops ,offering stunning lake views that will be the highlight of every gathering. The deck spans the width of the home making the outdoor oasis perfect for relaxation, family events or sunset dinners. W/O basement offers private access leading down to your exclusive section of Camelot Beach. Whether it's your primary home, vacation home, or to generate substantial short-term rental income, this home is a rare opportunity to own a premier piece of paradise on the lake. (id:60626)
Royal LePage Your Community Realty
100 Ashbury Boulevard
Ajax, Ontario
Spectacular Lakeside Living Backing onto Protected Greenbelt!!! 4+1 Bedrooms | 6 Bathrooms | Over 4,200 Sq Ft of Living Space. Welcome to an exceptional opportunity in Ajax sought-after Lakeside community, where tranquility and nature blend in perfect harmony. Located on a premium, oversized corner lot at the end of a quiet cul-de-sac, this stunning home offers over 3,000 sq ft above grade, plus a professionally finished basement. With rare privacy and direct access to nature, this property offers unmatched peace and just steps from the waterfront. From the moment you arrive, the widened natural stone entryway sets the tone: quality craftsmanship, thoughtful upgrades, and spacious design for elegant yet functional living. The main floor features rich hardwood flooring and abundant natural light. A grand formal dining room is perfect for special occasions, while the sun-filled living room and oversized family room offer space to relax and entertain. At the heart of the home is a chef-inspired kitchen with sleek cabinetry, granite countertops, and a large centre island, ideal for family meals and gatherings. Upstairs, all bedrooms include renovated bathrooms, combining comfort and convenience. The finished basement expands the living space with a massive recreation and entertainment area, built-in kitchenette, full gym, three-piece bath, and a fifth bedroom with ensuite, perfect for guests or multigenerational living. Step outside to a private backyard retreat with a spacious deck overlooking protected green space, custom stone patio, beautifully landscaped gardens, and an above-ground saltwater pool to enjoy the summer to the fullest. Direct access to the scenic Lakeside Trail brings the outdoors to your doorstep. Experience the ultimate in Lakeside living. Your dream home awaits. (id:60626)
Revel Realty Inc.
1590 Carrington Bay Rd
Whaletown, British Columbia
This 10.18 acres of private land includes a 1,633 sq ft 2-bed, 2-bath home, 3-car garage with workshop and suite, and additional cabin. The main home features a wood stove, propane range, and a breakfast bar. A gym/craft/multipurpose room adds additional living space on the ground level. Upstairs is the primary bedroom, office, and a bathroom with a soaker tub and heated tile floors. French doors open to a deck overlooking the yard, which includes perennial gardens and fruit trees. Additional outdoor spaces include a greenhouse, garden/generator shed, and shaded outdoor living room. The 3-car garage is complete with wood stove, skylights, and bathroom. Above the garage, the 1 bed/1 bath suite is perfect for guests or short-term rental. The cabin has its own driveway and full hookups. A generator provides backup water pressure and power to the house, shop, suite, and cabin. This home offers the potential for a variety of uses, from multi-family living to a quiet retreat or hobby farm. (id:60626)
Exp Realty (Na)
3282 Dragon Drive
Mississauga, Ontario
Updated Top to Bottom. This 3+3 Bedroom 3+1 Bathroom Home is Like New & Includes a Rentable 3 Bed Basement Unit with Separate Entrance! The Renovated Kitchen is Spectacular with Custom Cupboards, Backsplash, Stainless Steel Appliances, Quartz counters & Floor tiles. The Home in the Heart of Mississauga, Fantastic Fairview Community. This Quiet Community with Great Schools, Amenities, Transit, Parks & Easy Access to the Downtown Core, Square One Mall, Hospital, Highways and GO Train. (id:60626)
Eastide Realty
20770 39 Avenue
Langley, British Columbia
Beautiful Brookswood rancher w/ double car garage & detached workshop. 4bdrm, 3bath. Extensively updated inside & out. Walk in the front door & you are greeted by a large open plan great room. The beautiful kitchen has new cabinets, counters & appliances including high end gas range. Upgraded flooring, fixtures and gas fireplace. Large primary bedroom w/ 5pc ensuite and walk in closet. One side of the house has the 4th bdrm, fullbath, and a games room that could be converted to a legal 1bdrm side suite. Newer roof, siding & septic. Attached double car garage plus detached10x18 workshop is plumbed w/ 1pc bathroom. Lots of parking & the ability to drive into the backyard. 200amp & electric car charger. South facing lot located on a quiet street. One level living at it's best. (id:60626)
Royal LePage - Wolstencroft
847 E 22nd Avenue
Vancouver, British Columbia
BUILDERS & INVESTORS alert. Priced below tax assessment value and on the market for the first time in years. It offers a unique lot size of 24.75' x 122' on a beautiful tree lined street in the popular Fraser area. Just a short walk to shops, cafes, and restaurants. Land value. No back lane. (id:60626)
RE/MAX City Realty
374074 Range Road 6-2
Rural Clearwater County, Alberta
Your Private Riverfront Retreat – 300 Ft on the Clearwater River and no registered restrictions to access! This 7 acre paradise offers UNRESTRICTED access to the Clearwater River, fed by Clear Creek and open year-round—a dream for jet-boating, fishing, canoeing, and wildlife watching right in your backyard. The spacious 2012 two-story Home features 4 bedrooms, 4 bathrooms, and nearly 2,800 SqFt of quality living space. Enjoy a custom kitchen with granite countertops, hardwood floors, and in-floor heat under all ceramic tile—plus a warm unfinished basement with In-Floor Heat ready for your finishing touch An attached Sitting Rm enjoying a cozy gas fireplace.. The stunning primary bedroom brags an amazing view of the river and boasts a spa-like Ensuite with a jetted tub, a steam shower, and a walk-in closet with its own washer and dryer. TREX decking wraps the home, with an upper deck perfect for morning coffee, evening stargazing and of course a fabulous River-view. The 30x48 heated shop includes two oversized doors (16x14 and 14x14), a 16’ lean-to for extra storage, and an upper mezzanine with guest/office potential. While the bathroom and water in the shop haven’t been used by the current owners and can’t be warranted, the space is full of potential. Outside, enjoy fruit trees, open space, and a bit of pasture with an auto waterer for your horses. Located just 7.6 miles south of Hwy 11 on paved Arbutus Road, this property is the perfect blend of peace, privacy, and comfortable living. (id:60626)
Coldwell Banker Ontrack Realty
159 Horner Road
Lumby, British Columbia
Nestled in the trees is this 7.92 acre property with a 5 bed / 3 bath log home in the desirable Whitevale area of Lumby. The property is set up for livestock with log barn with 4 box stalls with loft, several paddocks, chicken house and a 4 acre hay field (approx.). Fenced garden area with raised beds, 24' x 45' Detached Heated Garage and 30' x 48' 3- Sided Pole Barn for equipment storage. Main floor of the Home is a country kitchen with tiled floor leading to open dining and living rooms with wood floors and vaulted ceiling. Enjoy the beautiful antique style wood stove to fire up on those cool Fall and Winter days. The Primary bedroom offers a large 4 pce. ensuite bath with claw foot tub and separate shower and walk-in closet. Also on this floor is an additional bedroom, laundry with 2 pce. bath and office/den. Upstairs you will find 3 good sized bedrooms, 3 pce. bath and 12' x 15' Family room. The Basement is unfinished (1400sqft) with a separate entrance. Newer wood/electric forced air furnace and 200 amp electrical panel. Water is supplied a reliable drilled well. Located between Lumby and Vernon it is a quick commute to either community. (id:60626)
Royal LePage Downtown Realty
98 William Duncan Road E
Toronto, Ontario
Luxury freehold townhome with a private backyard & car garage, Fully finished Basement, This home has 6+2 bedrooms, 9 bathrooms, Each of the 8 bedrooms have 3-pc ensuite . 9ft ceilings throughout all 3 floors, All furniture included. Outstanding value! Conveniently located next to Downsview Park and all amenities, Suitable for large families and investors. (id:60626)
Century 21 Landunion Realty Inc.
48 Emeline Crescent
Markham, Ontario
Welcome to this stunning family home located on a beautiful tree-lined street in Markham Village!! Key features include:- Spacious separate living, dining, and family rooms- Large upgraded kitchen with breakfast area & custom pantry+granite countertops- Bedrooms 4 upstairs + 2 rooms + 2 cozy living areas with full bathroom in basement - Convenient main floor laundry - Grand foyer with open concept design. Additional highlights:- Huge balcony off the master bedroom overlooking the backyard - Deck in the backyard with 2 access points - Extra-large closets in bedrooms, Granite and Quartz Counter tops. A perfect blend of space, functionality, and comfort - this home has it all!. Minutes to 407, 404, Community Centre, Markham-Stouffville Hospital, Great schools, shopping etc. (id:60626)
Century 21 Leading Edge Realty Inc.
1901 1228 Marinaside Crescent
Vancouver, British Columbia
Welcome to this lovely Yaletown 2 bedroom plus den 1170 square ft condo in the prestigious Crestmark II. Enjoy spectacular views of False Creek, Marina and the city! Generous sized rooms include open concept kitchen, living & dining, large primary with ensuite and walk in closet, 2nd bedroom, plus a "bedroom size" den perfect for a home office. Floor to ceiling windows provide an abundance of natural light. Amenities include 24 hr concierge, indoor swimming pool, sauna, gym and meeting rooms. Fabulous location that is steps to the seawall, restaurants, shops, marina and everything else Yaletown has to offer. Pet friendly - 2 dogs or 2 cats or 1 of each! 2 parking spots! OPEN HOUSE Saturday July 19, 1:00-2:00 PM (id:60626)
RE/MAX Select Properties
703 6833 Pearson Way
Richmond, British Columbia
The most Luxurious & prestigious waterfront community in Richmond, welcome to Hollybridge at Rivergreen by ASPAC! This Gorgeous 2 beds + den dream home offers UNOBSTRUCTED waterview from your living room, guest bedroom and also master bedroom! 1070' of interior living space plus nearly 300' of outside balcony, which is professionally landscaped Japanese style zen garden plus upgraded tiles. The home also features Miele appliances, Italian award-winning kitchen, engineered hardwood flooring, floor-to-ceiling windows, smart home system and an EV Parking. Revel in 20,000+' of world-class amenities, including an indoor pool, sauna, gym, yoga studio, basketball court, music room, and 24-hour concierge. Steps from T&T, the Oval, and dining, with YVR just 10 minutes away. Book your showing now! Open house Sat.&Sun. July 19&20 (2-4pm). (id:60626)
RE/MAX Crest Realty
507 Mill Street S
Clarington, Ontario
Ideal setting for a client requiring parking++ or separate space to run a home business in the finished walkout lower level or the option of an extended family home with 2 separate living quarters. All this plus 2095 sq. ft. of private living space on the main floor. Set on approximately one acre treed lot with no neighbouring homes in view yet quick access to Highway401, a few minutes drive to the shores of Lake Ontario and the village center of Newcastle. The house has been completely rebuilt with high quality finishings, workmanship and materials and never lived in since the renovations. Hardwood floors throughout both levels, quartz countertops, pot lights++, 2 stone fireplaces. Walkout from the kitchen to a huge entertainment sized deck overlooking the beautifully landscaped extensive stone patio with large landscape stones, treed ravine and creek beyond. Walkout from the lower level directly to a covered stone patio and gardens. A huge workshop area under the double garage is perfect for the hobbyist or storing your recreational vehicles. The double car garage is pristine having been coated with an epoxy flooring and is extra deep for additional storage with direct access to the house through a heated breezeway. A property like this doesn't come up often with proximity to the highway, local amenities, minutes to Lake Ontario and the private setting on a treed acre lot. Book your appointment today or risk being disappointed! (id:60626)
RE/MAX Experts
RE/MAX Hallmark First Group Realty Ltd.
90 Shore Road
Dartmouth, Nova Scotia
Take in some of the best unobstructed views of Halifax Harbour and open ocean beyond in this sought after area of Dartmouth we dubbed " The Brooklyn of Halifax" This exquisite property on a quiet street not only has spectacular views, but is also very convenient to downtown Halifax, public transit and amenities. Dartmouth Sports ples just a stones throw away. Just a ten minute walk to downtown Dartmouth and the ferry terminal that will land you on the famous Halifax boardwalk , no worries for looking for parking and enjoying a glass of wine or two at the many restaurants and pubs.Designed and owned by one of the citys' most sought after design team. Imagine yourself living in this opulent setting with floor to ceiling commercial grade windows offering views of Halifax Harbour. Features include European light fixtures, Bosch appliances, Toto Toilets- 4 wired security cameras outside- all tiled surfaces except laundry have heated floors. Natural gas fireplace - barbecue hookup and exterior fire table. Composite Decking - Italian wall coverings, Quartz countertops - motorized blinds in main living area. The layout has been superbly crafted for 2 people to have the ultimate living arrangements. Each upper bedroom has their own full bath and custom closet. The laundry room is just plain exceptional. The lower level is a full one bedroom apartment. Entertaining is easy with very cool outside living room space that will make your summer. (id:60626)
Red Door Realty
665 Denali Drive
Kelowna, British Columbia
Exceptionally maintained walkout rancher with fantastic views of Kelowna. This home is located in the prime, lakeview side of Dilworth Mountain just minutes to downtown. Entry of the home flows seamlessly to the open concept main living area. The kitchen has been beautifully renovated with custom wood cabinetry, granite countertops and stainless-steel appliances with a separate wine refrigerator. Large centre island and ample counter space. In the living room is a gas fireplace with surrounding rock work. Off the dining area enjoy access to the covered patio perfect for grilling, dining and watching sunset over the valley and the lake. Main level primary with 5 piece en suite including a soaking bathtub, and walk-in closet. One additional bedroom is located on the main floor. The lower level is a great entertainment space offering a huge rec room, two bedrooms and a bathroom. Walkout access through the sliding glass doors leads to a covered patio with stunning lake, city and valley views. Two car garage. Low maintenance, mature landscaping. Excellent neighborhood close to great schools, and parks. (id:60626)
Unison Jane Hoffman Realty
43-43a 4388 Northlands Boulevard
Whistler, British Columbia
Welcome to this stunning 2 bed 2 bath home in the highly desired Glaciers Reach. Located just steps from Marketplace/Whistler Village where you can find shops, groceries, restaurants, and more. The convenience of this home makes this turn-key property an absolute perfect option for personal use and rental. This ground level unit offers the unique "lock off" option so that you can use/rent one side or both. The kitchen has full size appliances, updated countertops and is in pristine condition. Other features include gas fireplace, 2 patios one with a hot tub & bbq. Glaciers reach also offers a heated year-round pool, gym, & sauna. These units are desirable and this property will be your perfect home or investment! (id:60626)
Royal Pacific Realty (Kingsway) Ltd.
145 Jellicoe Road
Princeton, British Columbia
Welcome to 145 Jellicoe Road. 32.75 usable acres of quiet, private beauty. As you wind your way up 1/2 km paved driveway over a new steel bridge that boasts a year round creek, you can admire the fenced fields. Past a 4000 sq ft barn with an attached 1100 sq ft shop with commercial grade power. Sitting at the top with a valley view, is a four bedroom, three bathroom 3284 sq ft rancher with a loft and huge south facing deck and gazebo. Totally renovated inside to include flooring, paint, new geothermal heat and a/c and a recent roof. Surrounded by crown land this property is perfect for biking, snowmobiling, atving, hiking or horse back riding. A must see in person will have you falling in love with the peace and tranquility. (id:60626)
Royal LePage Elite West
4788 Leo Lake Road
Kingston, Ontario
Welcome to your dream getaway or full-time family home nestled on over 4 acres of natural beauty on sought-after Cranberry Lake, part of the historic Rideau System. This well-loved 4 bedroom, 2 bathroom home offers the perfect blend of rustic charm and modern conveniences all with an unparalleled view both south and west on the lake to enjoy as much natural light as possible. Surrounded by majestic trees, the property features flat, open areas ideal for family games and outdoor activities, while offering complete privacy from neighbours. Whether its cozy nights around the fire pit, enjoying the hot tub or afternoons playing catch with the kids, this property delivers an unmatched lifestyle. Step out onto the expansive Brazilian Ironwood deck, perfect for entertaining or relaxing as you take in breathtaking sunsets over the lake. With an additional outbuilding set up with your 5th bedroom and bonus living space that could just as easily be used as a detached studio or office space, you are not limited by what this property has to offer. For those who truly embrace the rural lifestyle there is an oversized 2 car garage that can be used for cars, or more importantly, all your additional toys that inevitably arrive while living on the water. You don't need to worry about hidden costs that may come up as the roof has recently been replaced, patio doors updated, as well as the deck and Bunkie being updated all within the last couple years. The high speed internet and just a short 20 minute drive to Kingston while also being within Kingston city limits and on a school bus route really allow you to pick how you would like to use this property to suit your needs. Whether you're looking for a peaceful retreat, a place to host family and friends, or a permanent residence close to nature and town amenities this property offers it all. Your lakeside lifestyle awaits! (id:60626)
Royal LePage Proalliance Realty
255 Buick Boulevard
Brampton, Ontario
Welcome to 255 Buick Blvd a beautifully designed residence nestled in the highly sought-after community of Northwest Brampton. This elegant detached home offers 4 spacious bedrooms and 3.5 bathrooms, with approximately 2,739 sq. ft. of well-appointed living space.The main level radiates warmth with engineered hardwood flooring and a cozy gas fireplace in the family room. The formal living and dining rooms are enhanced with hardwood floors and pot lights, creating an inviting space for entertaining. The upgraded kitchen features rich cabinetry, a pantry, stainless steel appliances, and quartz countertops throughout, including a large island with a breakfast bar. Stained oak stairs lead to the upper level.Upstairs, the primary bedroom offers laminate flooring, a walk-in closet, and a luxurious 5-piece ensuite. The additional bedrooms are equally well-appointed with laminate floors, closets, and large windows.The finished basement with vinyl flooring and a separate entrance provides added functionality and potential. Additional highlights include zebra blinds throughout, built-in ceiling speakers, and a thoughtfully landscaped backyard featuring a spacious wood deck, a 12x10 ft gazebo, and a 7x7 resin garden shed.Located just 5 minutes from Mount Pleasant GO Station, this home combines comfort, style, and convenience. (id:60626)
Executive Real Estate Services Ltd.
8 Farrell Avenue
Toronto, Ontario
Prime Investment Opportunity in Willowdale West!Exceptional 50x131 ft lot in the heart of prestigious Willowdale Westsurrounded by custom-built, multi-million dollar homes. This well-maintained 3-bedroom, 3-bathroom detached home presents the perfect chance to invest, build new, or redevelop in one of North Yorks most desirable neighborhoods. Whether you're looking to create your dream home or capitalize on strong market demand, the potential here is unmatched. Features include a separate entrance to a fully finished basementoffering rental income while you plan your future build. Steps to top-rated schools, parks, shopping, and transit. A rare offering in a high-growth areadont miss it! (id:60626)
International Realty Firm
Ph2102 - 1101 Leslie Street
Toronto, Ontario
Stunning, Sun-Filled Southwest Corner Penthouse with Unobstructed Views of Sunnybrook Park!This beautifully maintained 1,820 sq.ft. penthouse-level unit features a highly sought-after split-bedroom layout with soaring 9-foot ceilings and walk-outs to an oversized balcony perfect for enjoying breathtaking sunsets and iconic CN Tower views.The expansive living room offers generous space, easily accommodating a grand piano, and is flooded with natural light from its southwest exposure. A formal dining room with a striking double-sided fireplace adds warmth and elegance, creating a refined setting ideal for entertaining. Large windows throughout frame serene park and courtyard views, providing a bright and welcoming ambiance.Located in the coveted Carrington Condos, residents enjoy hotel-style amenities and an unbeatable location near the TTC, upcoming LRT, shopping, and scenic, country-like walking trails.Includes two parking spaces and a locker.Bright, immaculate, and an absolute pleasure to show an exceptional opportunity not to be missed! (id:60626)
Sage Real Estate Limited
4003 6588 Nelson Avenue
Burnaby, British Columbia
Experience upscale living in this exclusive penthouse at The MET by Concord Pacific. Enjoy breathtaking views from Deer Lake to Mount Baker, soaring 10ft ceilings, and a spacious 708 sqft patio. This 3-bedroom home features a high-end Miele kitchen, marble bathrooms, hardwood floors, and air conditioning. Includes a rare private 2-car garage with storage. Luxury amenities: concierge, golf simulator, karaoke room, lounge & more-all in the heart of Metrotown.Property being "SOLD AS IS -WHERE IS" OPEN HOUSE BY APPOINTMENT ONLY SAT/SUN JULY19/20 (id:60626)
Exp Realty
38024 Sixth Avenue
Squamish, British Columbia
LAND ASSEMBLY - Excellent development opportunity in the core of downtown Squamish. Two adjacent lots at 38036 & 38048 Sixth Ave are available for sale, creating a combined 24,000 sqft development site with 200ft frontage and laneway access available to all lots. These properties are zoned "Downtown Residential" under the Official Community Plan {OCP), multifamily development up to 2.0 Floor Area Ratio {FAR). Geotechnical, Phase l environmental assessment, and a massing study have been completed. Buyers are to verify density and zoning details directly with the DOS. Check out this incredible location in person, close to all amenities of downtown Squamish yet tucked in a quieter area steps from the Squamish estuary and Eaglewind Park. Please do not disturb tenants. (id:60626)
Macdonald Realty
435 Stillmeadow Circle
Waterloo, Ontario
Location! Location! Location! Rarely Offered Extra Large Lot In The Desirable Beechwood Neighbourhood! Move In Ready! Walk To University Of Waterloo. Express & Local Transit To All Other Universities/ Waterloo Collegiate Institute/ Conestoga College/ Schools At Door Steps; Access To YMCA, Go/Via Transits, Hospitals, Highways, Shopping Centers Etc, Within Minutes; Located In The Good School Zone. (id:60626)
Central Home Realty Inc.
583 Taplow Crescent
Oakville, Ontario
PRICED TO SELL! Fully Renovated and Well-Maintained Bungalow sitting on a 60x125 Lot size in one of West Oakville's most desirable, sought-after neighbourhoods. 583 Taplow Crescent boasts a beautifully maintained exterior with lush landscaping, Flowing Trees, perennial gardens, and an in-ground saltwater pool perfect for entertaining and relaxing. The open concept living space features abundant natural light and large windows perfect for hosting gatherings and enjoying a quiet evening at home. Custom Kitchen, Quartz Counters, Pot Drawers, Pantry with pull-outs, Bosco Stainless Apron Farmhouse sink with accessories, Tile Backsplash, Under Cabinet Lighting, Stainless Appliances(Dishwasher 2021, Microwave 2023, Fridge & Gas range 2024). Each Bedroom is generously sized. The backyard is an entertainer's dream, complete with a spacious deck(2017) overlooking an inground saltwater pool & private, mature yard. The home features modern upgrades, including energy-efficient windows, renovated bathrooms (heated floors, marble vanity, LED heated mirror). The basement was taken to stud and fully renovated(2017), with above-grade windows, a spacious rec room, a 4th bedroom, a spacious laundry room, and pot lights.Driveway(2019) parking for 4cars,CherryHoyle Roof(2024), AC(2015).Deck (2017, refinished 2023), Pool (Pool Salt Chlorinator 2022, filter 2023). This property is situated in a family-friendly neighbourhood, minutes from Local Parks, Lake, top-rated Schools( Appleby College), Shopping centres and Highway, GO, Downtown Oakville, Bronte Harbour, ensuring everything you need is within reach. This property is move-in ready, allowing you to settle in without the hassle of renovations or repairs. A Must See! The Building permit for a custom-built home is currently being processed and can be provided to the buyer once it is ready, if required. (id:60626)
RE/MAX Aboutowne Realty Corp.
13246 Pinehaven Heights
Garden Bay, British Columbia
INCREDIBLE VALUE for this custom built, brand new home with protected, deep water moorage. This quality built "Mithrush Development" open plan 3 bedroom contemporary home features gorgeous panoramic ocean & island views, heated concrete floors, tons of windows & natural light and is low maintenance inside & out for easy lock & leave. Vaulted wood ceilings, sleek kitchen, glass doors leading out to the huge deck, corner primary bedroom with add'l private deck, A/C, covered BBQ area, clerestory windows, 2-5-10 warranty, private sewer - an absolutely stunning home in a high end community, walking distance to hiking trails & fresh water lakes. Walk from your home to your boat in 60 seconds and be out on the water enjoying the West Coast lifestyle in this fabulous community. (id:60626)
Royal LePage Sussex
705 Monashee Road
Silver Star, British Columbia
This is the mountain retreat you've always dreamed of! Located on THE KNOLL, just a short walk from the Village, Tube Town, Brewer’s Skating Pond & offering ski-out access to the Silver Woods & Comet Chair, this stunning 3.5-level mountain retreat captures everything you imagine the perfect ski getaway. This beautifully maintained & tastefully decorated home blends classic alpine character with warm, inviting comfort. From the moment you step inside, the soaring vaulted cedar ceilings, floor-to-ceiling stone fireplace, & expansive picture windows create a true resort ambiance. The great room anchors the heart of the home, featuring a spacious kitchen ideal for entertaining family & friends. Designed to accommodate large gatherings, the home comfortably sleeps 10+ guests, with plenty of room to relax. The upper-level loft is a dedicated entertainment space, thoughtfully separated from bedrooms for privacy & quiet. The luxurious primary suite with ensuite & access to a private deck with hot tub is your own serene mountain escape. Take in breathtaking views of the Monashee Mountains & enjoy beautiful morning light, this is a view you’ll never tire of. The oversized double garage offers high ceilings & dedicated workshop/equipment room. The level driveway & extra parking make arrival easy, & the quiet no-through road is perfect for children and pets. Lovingly cared for and never rented, this home is move-in ready. Don't miss your chance to settle in before the ski season begins! (id:60626)
Royal LePage Downtown Realty
911 Davenport Road
Toronto, Ontario
Facing Hillcrest Park, this vintage 1928 brick building was built as a shop with an apartment on the second floor. It was used as such for many years, more recently having served as an artists live/work space, gallery and interior design & architectural offices. The ground floor and basement space, renovated in 2017, was designed to be functional as both a working or a living space. The main level has glazing facing both north and south with a custom window seat in the storefront. The original patterned tin ceiling and crown moulding, nine feet overhead, has been preserved. A sliding barn-type door separates the rear room from the main space. A back door leads to a landscaped south-facing garden and the detached concrete block garage, accessed via a laneway. The basement has been renovated with a loft-like aesthetic, with its exposed white-painted joists and concrete floor. Large windows to the rear garden keep the space bright and cheerful. There are two renovated bathrooms, one with a sunken shower. Plumbing for laundry facilities is provided in the storage area under the stairs. The gas hot water heater was replaced in 2021, the high-efficiency furnace a few years prior to this. The second floor was renovated in 2017 by Niche Design, the interior design firm that is there today. A separate heat pump system allows for independent control of second floor heating and cooling. Niche Design would be pleased to continue to rent the space. Photos show the space furnished; it is currently vacant. Although last used commercially, the ground floor and basement would work very well as a loft-style residential unit. (id:60626)
Royal LePage Signature Realty
911 Davenport Road
Toronto, Ontario
Facing Hillcrest Park, this vintage 1928 brick building was built as a shop with an apartment on the second floor. It was used as such for many years, more recently having served as an artists live/work space, gallery and interior design & architectural offices. The ground floor and basement space, renovated in 2017, was designed to be functional as both a working or a living space. The main level has glazing facing both north and south with a custom window seat in the storefront. The original patterned tin ceiling and crown moulding, nine feet overhead, has been preserved. A sliding barn-type door separates the rear room from the main space. A back door leads to a landscaped south-facing garden and the detached concrete block garage, accessed via a laneway. The basement has been renovated with a loft-like aesthetic, with its exposed white-painted joists and concrete floor. Large windows to the rear garden keep the space bright and cheerful. There are two renovated bathrooms, one with a sunken shower. Plumbing for laundry facilities is provided in the storage area under the stairs. The gas hot water heater was replaced in 2021, the high-efficiency furnace a few years prior to this. The second floor was renovated in 2017 by Niche Design, the interior design firm that is there today. A separate heat pump system allows for independent control of second floor heating and cooling. Niche Design would be pleased to continue to rent the space. Photos show the space furnished; it is currently vacant. (id:60626)
Royal LePage Signature Realty
1986 Elizabeth Drive
Coquitlam, British Columbia
Spectacular home updated inside and out in sought-after River Springs. Tons of upgrades including the brand new kitchen and flooring throughout the interior, to the new fence, landscaping and pavers outside adding extra parking, this gem of a home is ready to be loved. One of the biggest houses in River Springs at 2209 square ft with 4 bedrooms, 3 bathrooms. Enjoy outdoor living year round with your large 332 sqft private covered patio for peace and relaxation, plus a generous amount of garden space. Attention to detail and care shows in the condition and updates of this home. Bonus amenities include rec center, pool, tennis and basketball courts. Conveniently located near schools, transit and nature trails. 1 photo is virtually staged. River Springs community is a bare land strata. (id:60626)
Royal LePage Elite West
608 6811 Pearson Way
Richmond, British Columbia
HOLLYBRIDGE AT RIVER GREEN, a prestigious ASPAC development project. Discover this exquisite 2 bedroom + den layout, thoughtfully designed with no wasted space and offering stunning water, mountain, and private garden views which you can enjoy from your amazing oversized balcony. Enjoy the elegance of an Italian kitchen with Miele appliances, smart home integration, 9' ceilings, and luxurious finishes. Experience a wealth of amenities, including a concierge, indoor pool, steam room/sauna, fitness centre, yoga and dance studio, half-court indoor basketball, music and multimedia room, children's play centre and MORE! Conveniently located within walking distance to restaurants, Olympic Oval, YVR Airport, and McArthurGlen Designer Outlet. Live the ultimate luxury lifestyle at Hollybridge. (id:60626)
Sutton Group-West Coast Realty
Minto - 94 Elora Street S
Minto, Ontario
Money Making Great Opportunity. Well Established "New Orleans Pizza" A Franchised Pizza Store For Sale With Free Standing Building, Completely Renovated 5 Beds And 1 Commercial Retail Store( Rented For $1356 Month)+Running Pizza Store With Ample Parking And Detached 2 Car garage. 2 full and 1 Half washrooms. Lots Of Space to Develop Patio For 30 Peoples + Street Parking In Front Of Store. Surrounded By Residential And Commercial Neighborhood On Very Busy Street With Walking Customers And Growing Day By Day. All Financial Statements Available With Offer. Recently Change Brand New Oven Worth $50,000.+New Boiler + New Cooler And Lots Of Upgrades Done Recently. Roof and Concrete work done in Year-2022. (id:60626)
Homelife/miracle Realty Ltd
3044 Woodward Avenue
Burlington, Ontario
Introducing this attractive and charming home, which sits on a spacious 80’ x 100’ lot in the heart of Burlington. The neighborhood is serene, peaceful and offers nearby conveniences such as Go Station services, Bus stations, the Burlington mall, and schools. As you walk the front entrance, notice the generous porch overlooking the tastefully landscaped lawn featuring a colorful magnolia tree and a colossal pine tree. The main floor offers a spacious family room that is bright and inviting, perfect for unwinding after a long day. The living room features a fireplace and flows seamlessly into the dining room, making entertaining family and friends a breeze. Enjoy the spacious office, with its large windows – which can easily be converted into a comfortable bedroom. The second-floor features four bedrooms, including master suite which boasts his and her closets and its own private ensuite. Venture downstairs into the basement where you’ll find a fully furnished apartment offering a full kitchen, a living/dining room with a cozy fireplace, a tasteful bathroom, an additional bedroom, laundry facilities and a walk-out to the backyard! Bask in your private backyard complete with a stylish gazebo for shade and an inviting inground pool perfect for cooling off on warm days. Recent upgrades include: Recently replaced furnace and AC (Oct 2024), recently replaced windows and shingles (2018). Don’t be TOO LATE*! *REG TM. RSA. (id:60626)
RE/MAX Escarpment Realty Inc.
7392 James Street
Mission, British Columbia
Developer Alert! Mission Downtown Core Land Assembly Potential. OCP designated for Multi-unit Apartment Development (MA2). Side-by-side suites (7392-7394 James Street) 3 PIDs situated on a 6,100 SF lot. Excellent holding property with great potential revenue. Sold in conjunction with 7380 James Street. Bill 47 Transit-Oriented Development Areas within 400M to Mission City Station. Up to 2.5 FAR up to 6 storeys. (id:60626)
Sutton Group-Alliance R.e.s.
8-8a Forest Road
St. John's, Newfoundland & Labrador
Unique historical home in downtown St. John's bordering on the Sheraton Hotel. This listing is the former home of Newfoundland's ninth Prime Minister, the Right Honourable Walter S. Monroe 1924-1928. Designated as a heritage home, this property features 8 bedrooms, each with their own ensuite. Some upgrades include: electrical, plumbing, asphalt roof shingles (2024), sprinkler and CO2 system, and exterior totally repainted (2025). This well maintained home has a 10-zone hot water radiation heating system. A commercial kitchen is located on the main floor. This is an excellent property in one of St. John's finest neighbourhoods. Measurements are approximate; Purchaser to verify. Walking distance to everything downtown. (id:60626)
Royal LePage Property Consultants Limited

