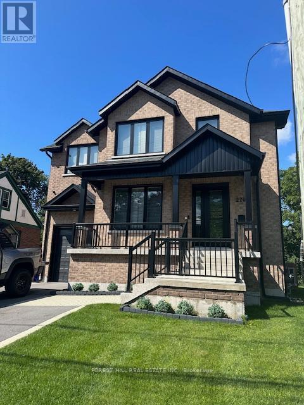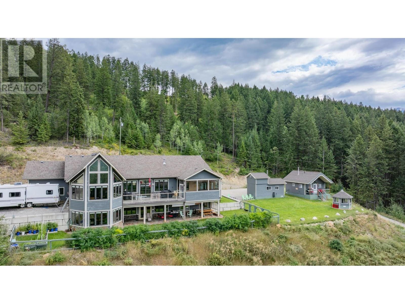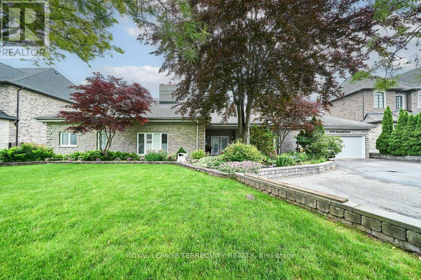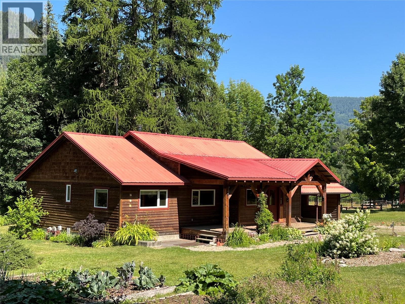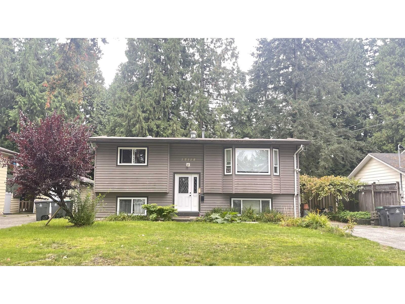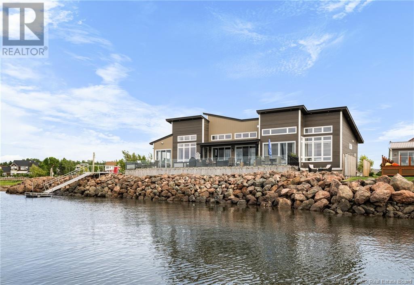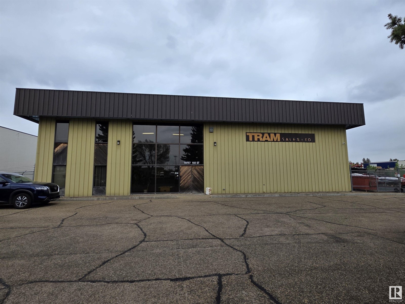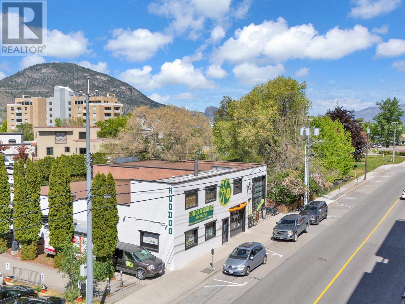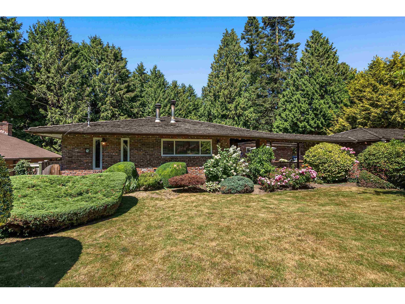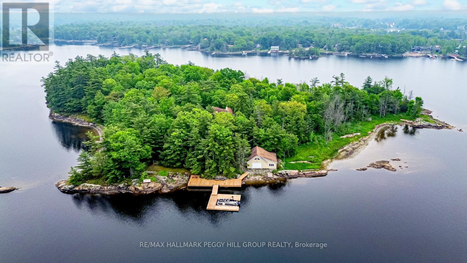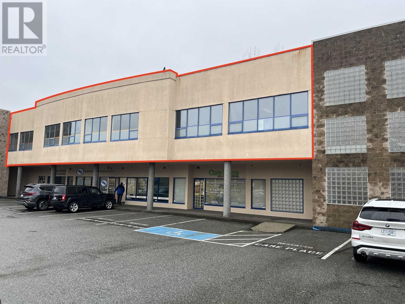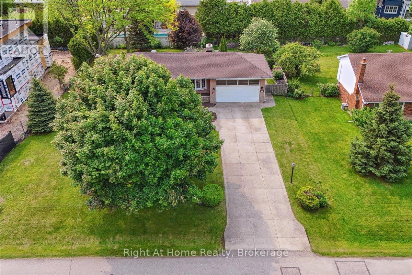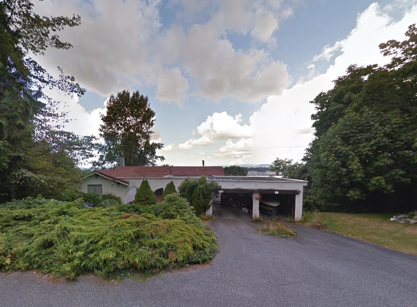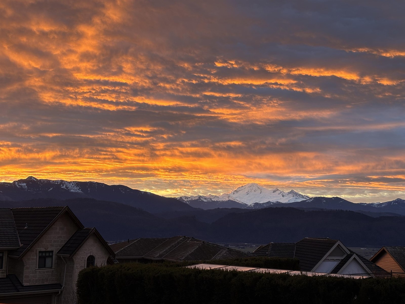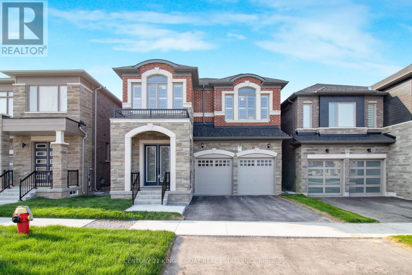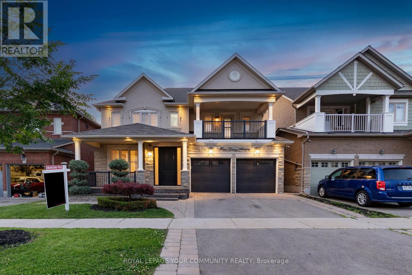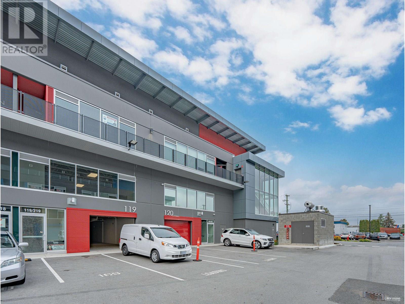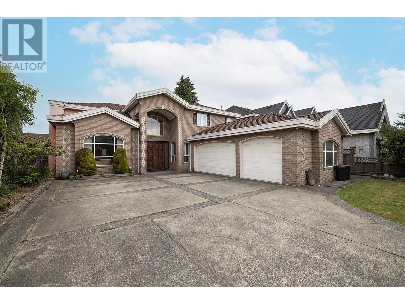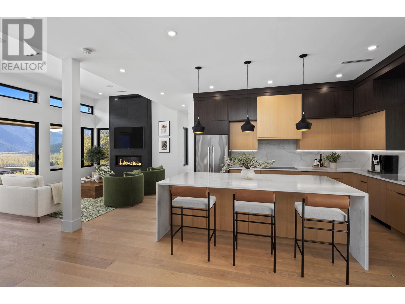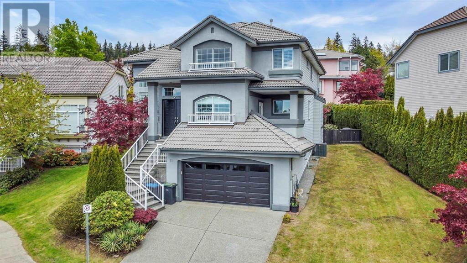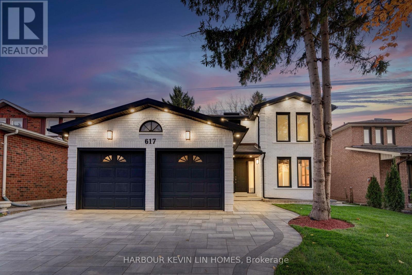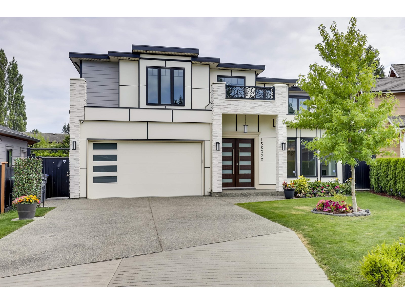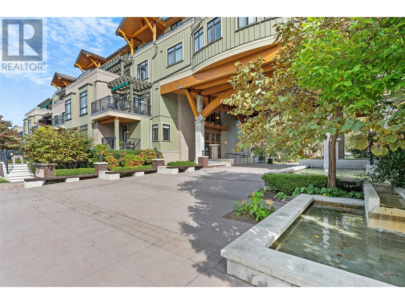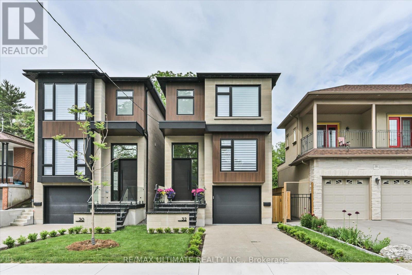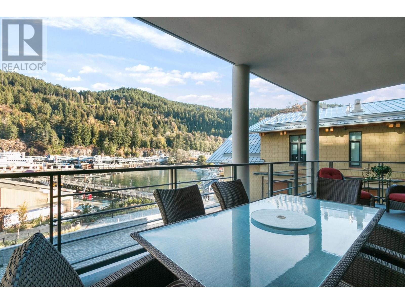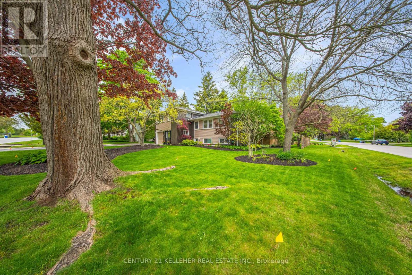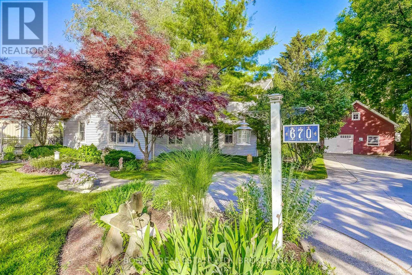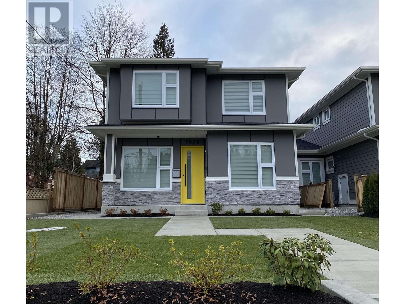Pt Lt 7-8 Notre Dame Street
South Frontenac, Ontario
Prime Development Opportunity within the Hamlet Designation of Harrowsmith, featuring approximately 850 feet of frontage along Notre Dame Street. The site is directly adjacent to Centennial Park and recreational facilities, and backs onto the K&P Trail - part of the broader Cataraqui and Rideau Trail system - exceptional lifestyle amenities for a residential development. Just 17km to the Hwy 401 & 38 interchange and minutes from Kingston, this location offers both rural charm and urban convenience. The property lies within a defined Settlement Area under the South Frontenac Official Plan, which states: "It is the intent of the Township that these Settlement Areas will be the focus of a significant portion of new residential and non-residential development." Subject to municipal and planning approvals, the site represents an opportunity for a residential draft plan of subdivision. The combination of proximity to Kingston, adjacent parkland, trail access, and highway connectivity-set within a community. (id:60626)
RE/MAX Rise Executives
7792 Island Hwy N
Black Creek, British Columbia
Breathtaking acreage offering tremendous value and only 15 minutes from city amenities. This 44-acre estate property has been in the same family for almost 50 years, and features 20 acres of pastures, fully renovated 2153 sqft 4-bedroom home, 3100 sqft barn with a 500 sqft workshop, and several outbuildings. Set back from the road, you will be impressed with the privacy, sun exposure, gardens, mountain views, and there is even a small cottage ready for your renovation ideas. Serviced by municipal water, 200AMP service, and zoned RU-8 and ALR, you have options including a second residence. The home has been completely renovated from top to bottom and meticulously maintained; the list of improvements is substantial. From the moment you step onto this property and into the home, you will feel how truly special it is. Whether you are looking for farm or agriculture property, or simply space and privacy, this package is worth your time. For more information, contact Christiaan Horsfall at 250-702-7150. (id:60626)
RE/MAX Ocean Pacific Realty (Cx)
2 Is 880 Georgian Bay
Georgian Bay, Ontario
PRIVATE ISLAND PARADISE: 6.1 ACRES, 2,412 FT OF SHORELINE, NEARLY 1000 SQFT BOATHOUSE WITH MARINE RAIL SYSTEM, NEWER DOCKS & A COTTAGE FULL OF CHARACTER & VIEWS! Why settle for shoreline when you can own the whole island? Welcome to your 6.1-acre private, water-access-only playground in the heart of Georgian Bay, wrapped in 2,412 ft of shoreline and surrounded by the prestige of the iconic Georgian Bay cottage country. Easily reached by boat from multiple nearby marinas, with Honey Harbour restaurants, amenities and fuel stations minutes away. This property delivers total privacy and an unforgettable outdoor lifestyle, with a natural sandy shoreline and gradual entry, newer Dream Docks for sunbathing, and wide-open lake views in every direction. The boathouse has a marine rail system for boats up to 25 ft and a loft to stash all your seasonal gear and water toys. Step onto the expansive, newly upgraded deck, built for entertaining or catching every sunset over the bay. This character-rich bungaloft offers nearly 1,500 sqft of warm, wood-accented living space. At the centre of it all is a showstopping great room with soaring vaulted ceilings, a massive wall of windows that frames the lake like a painting, and a wood stove. The open-concept kitchen, dining and living areas flow together with ease, featuring wood-toned cabinets, pot lights, a breakfast bar with seating, and a walkout to a screened Muskoka room. The four bedrooms include a flexible loft space that can double as an additional living area, along with a primary suite tucked away with a walk-in closet, 4-pc ensuite and walkout. Additional features include a clean, dry crawl space, a laundry room with storage and a walkout, a shed, separate heating zones, upgraded insulation, a water treatment and UV system, and an owned hot water heater. This isn’t just a cottage on the lake. It’s the whole island, and it’s all yours! (id:60626)
RE/MAX Hallmark Peggy Hill Group Realty Brokerage
220 Collingwood Street
Kingston, Ontario
Ultimate Queens Property recently built from ground up. All furnishings included and ready for move-in. 5-minute walk to Queen's Campus. Seven bedrooms, each with individual ensuite and walk-in closet; no bedrooms on the main floor. Main floor double laundry machines, study room with 4 built-in desks, modern open concept kitchen and den with walk-in pantry and two full-size fridges. Huge walk-out deck with natural gas BBQ off of kitchen overlooking large backyard. Central air conditioning and central vacuum. 4 parking spaces including garage. Alarm system and cameras. Investors, can, generate $144,000 in gross income per year. (id:60626)
Forest Hill Real Estate Inc.
515 Mccombs Drive, Harrison Hot Springs
Harrison Hot Springs, British Columbia
Over 175 acres of future and current development lands in Harrison Hot Springs! Package includes 4 separate titles in three locations around downtown Harrison all with stunning lake / mountain views, walking distance to Harrison Lake and local amenities. Properties consist of untouched flat land, sloped hillside and majority of property OUTSIDE of the ALR (35 acres within). 101 Rockwell Drive is over 6.5 acres currently zoned R-3, outside of the ALR ready for your immediate development plans. 100+ acres off Hot Springs Road on the Western hillside of downtown Harrison. Two properties close to 70 acres on McCombs road directly adjacent to single family development. 4 separate property listings. Call for more details! (id:60626)
Engel & Volkers Vancouver
420 Ottoson Road
Golden, British Columbia
Welcome to 420 Ottoson Road, where luxury living awaits you on 40 acres of prime land (*80 acres including the additional listed property sold together with this property). This exquisite estate boasts over 5100 square feet of living space, thoughtfully designed to provide you with the utmost comfort and style. Add in the oversized double garage and workshop for nearly another 900 square feet. The grand primary bedroom features a spacious ensuite, a private attached exercise room, and an expansive walk-in closet. With its large windows towering through vaulted ceilings throughout the home, you'll be treated to absolutely breathtaking views that will leave you in awe. Further, this home offers two more generous bedrooms and two and a half bathrooms, ensuring ample space for family and guests. Other spaces include a theater room, rec rooms, sunrooms, and plenty of storage. Heated by geothermal, you can rest easy knowing the heating costs here are always economical! Outside there are 2 rental cabins, with a proven history of short-term rentals! Further on the 40 acres, there are 8 drilled wells preparing for the development of future build lots. future lots would have breathtaking views over the valley. Don't miss your opportunity to experience the epitome of luxury living in this truly remarkable property. For more information or to arrange your viewing contact your REALTOR? today! *This property is listed in conjunction with LS-14 Ottoson Road and must be purchased together. (id:60626)
RE/MAX Of Golden
1449 Rosebank Road
Pickering, Ontario
Prestigious Woodlands Pickering neighbourhood minutes to 401/Toronto border, 407, schools, and shopping. Fantastic larger, unique, and custom-built stone and brick bungalow, approximately 2976 sf, nestled on a 120' x 200' mature level lot. Ample parking for approximately eight cars in the courtyard driveway. Oversized triple garage (double width & one tandem). This oversized bungalow offers a unique open-concept main floor, perfect for a large family to entertain family and friends. The kitchen features granite countertops, an island, a wall-to-wall pantry, stainless steel appliances, numerous skylights, and a spacious dining area with a walkout to an oversized deck. A gas fireplace separates the kitchen and great room. Step down to the spacious family room, featuring a gas fireplace, hardwood floors, and California shutters for added privacy. The Primary Bedroom is a unique space featuring a 5-piece en-suite bath and a private staircase to the lower-level walk-in dressing room, which also provides access to an office/den area for a private work space at home. Off the Primary bedroom is the nursery, which can be used to keep the little ones close or as a main floor office or den. There are two generously sized bedrooms on the main floor, one of which features a 5-piece semi-ensuite. The basement offers access from the front entry hall to the recreation room, an additional bedroom, and three pc bath. There is ample storage space in the basement area. The sprinklers are located in the front and back yards and are on timers for the different zones. The storage shed in the backyard is for any lawn equipment or garden tools. Relax in the hot tub after a long day on the private lower patio off the deck. New heat pump/Air Conditioner in January 2024, plus auxiliary gas furnace that comes on when the temperature is below the economic level for the heat pump. (id:60626)
Royal LePage Terrequity Realty
3371 Highway 3b
Fruitvale, British Columbia
A True Paradise! This extraordinary 142-acre estate, offers natural beauty, productive farmland, and versatile facilities. If you are seeking a sustainable lifestyle and an equestrian facility then this property has it all. Comprised of lush hay field, pastures, paddocks, and forested areas, this estate provides endless opportunities for farming, managed forestry, and recreation. Beaver Creek meanders through the property and mountain and valley views create a stunning panoramic backdrop. 15 Acres are in hay production, with pastures fenced and cross-fenced. The setup includes a covered riding arena, riding trails, pens for goats and chickens, perfect for the serious equestrian or farmer. The property has a gravity-fed water system, 3 water licenses, a walk-in cooler, and a garden area with berry bushes and fruit trees. Managed timber resources add to the property's sustainability and potential income. The machine shop and equipment storage area, heated and insulated woodworking shop, hay barn, and dedicated tack room support agricultural pursuits. The main home was fully upgraded in 2015 and is an open-concept beauty filled with natural light. Features include leathered granite countertops, wood flooring, an airtight fireplace, natural gas heating and 2 covered decks to enjoy the stunning surroundings. A second home, upgraded in 2019, and two historic log cabins enhance the property's rustic charm and potential for additional accommodation. (id:60626)
RE/MAX Four Seasons (Nelson)
15118 91a Avenue
Surrey, British Columbia
Calling all developers and investors! With its unbeatable location just steps from the proposed Surrey-Langley SkyTrain station, the property provides future residents with convenient access to shopping, dining, and local amenities. In addition, its proximity to nearby parks adds to the property's appeal. As part of the Fleetwood Plan (Stage 1), this area is set to transition into mid- to high-rise zoning, allowing for buildings up to 15 storeys. This two-level home sits on a 7,667 sq. ft. lot and includes 2 bedrooms and 1 bathroom on the main floor, plus a 1-bedroom unauthorized suite in the basement, both with separate entrances. With immense potential for redevelopment in this rapidly growing area, this property is an excellent investment opportunity. (id:60626)
Homeland Realty
807035 25th Side Road
Grey Highlands, Ontario
Nestled on 25 breathtaking acres overlooking the Beaver Valley, Blue Mountains, and Georgian Bay, this stunning contemporary estate offers the perfect blend of luxury, sustainability, and natural beauty. Located minutes from Thornbury and the regions premier ski and golf clubs, the property boasts rolling hills, a hardwood forest with a spring-fed stream, and trails to explore. This open-concept home exemplifies high-performance design, combining energy efficiency with comfort in a net-zero-ready build, including triple-pane windows, R40 walls, and passive solar features to minimize costs and carbon footprint. The home's versatile layout includes 4 bedrooms, 3 bathrooms, two fireplaces walk out lower level, a large eat-in kitchen and plenty of entertaining space. Main floor living room, dining room and den open to a wraparound porch with French door walkouts, inviting seamless indoor-outdoor living. A unique highlight is the 609-square-foot partially finished loft above the garage, roughed in for a studio or apartment. With wraparound porch, decks and roof gardens, panoramic views extending 20 kilometers across the valley, and a location adjacent to the Bruce Trail, this estate is truly a rare gem. Plus, farmed acreage and a Niagara Escarpment location provide reduced property taxes, making it as practical as it is extraordinary all within 1.5 hours of the GTA. (id:60626)
Royal LePage Signature Realty
486 Paturel Street
Shediac, New Brunswick
This stunning waterfront home is located in one of Shediacs most sought-after areas. Situated on a quiet cul-de-sac next to a bird sanctuary, it offers breathtaking views of the Bay of Shediac with incredible sunrises and sunsets. With over 4,000 sq. ft. of beautifully finished living space, this custom-built coastal home blends elegance, comfort, and functionality. Step into the grand foyer and enjoy refined finishes, including porcelain tile flooring throughout the main level, a custom walk-in wine cellar, and a chefs kitchen with bespoke cabinetry and a walk-in pantry. Sunlight pours in through oversized windows and glass doors, showcasing water views from every room. Soaring ceilings Through-out the home, a sleek fireplace in the living room, and a sunroom with a wood stove add warmth and charm. The primary suite is a true retreat with a sun-filled terrace, walk-in closet, and spa-like ensuite featuring a soaking tub and dual vanities. Three spacious bedrooms and 2 full baths and powder room on the main floor, with a fourth bedroom and ensuite on the lower level. Enjoy the extra-large heated 2.5-car garage, a large composite deck with seamless glass railing, hot tub, and private steps to the shoreperfect for kayaking, paddle boarding, or simply relaxing by the sea. This Modern Home feels like it's sitting on its own island. Don't miss this rare opportunity to call this house in Shediac yours. (id:60626)
RE/MAX Quality Real Estate Inc.
2042 Stevedor Rd
Courtenay, British Columbia
Extraordinary Country Estate with Impressive Workshop and Luxurious Pool in coveted Huband Road Area Nestled on a rare 2.5-acre estate in the prestigious Stevedor Rd neighborhood of Huband Rd, this stunning family home offers an unparalleled opportunity to own a piece of paradise. Built in 2005, the custom-designed 2,333 sqft main residence welcomes you with a striking vaulted front entrance, setting the tone for a home defined by meticulous craftsmanship and thoughtful design. Inside, the vaulted living room floods the space with natural light, creating an airy, grand atmosphere. The home features three spacious bedrooms, three well-appointed bathrooms, and a dedicated office ideal for remote work or study. Custom hardwood flooring, harvested from the property's own trees, adds a personal, rustic charm and a deep connection to the land. The layout seamlessly flows to inviting decks and patios, perfect for enjoying the serene surroundings and forested views. The property’s crown jewels elevate this estate to extraordinary heights. The impressive 2,145 sqft detached workshop, complete with three over-height doors, is a dream space for RV owners, boat enthusiasts, or hobbyists seeking a spacious, versatile workspace. Paired with a double garage & a third outbuilding for additional storage, this fully fenced and gated estate offers unmatched practicality. Complementing this is the luxurious custom in-ground heated pool and hot tub, a true outdoor oasis set against the property’s natural beauty, perfect for family gatherings, entertaining guests, or unwinding on warm summer days. Located in the desirable Seal Bay area, this estate combines peaceful seclusion with convenience, just steps from Huband School, Seal Bay Park, beaches, and trails, & only 10 minutes from Courtenay’s amenities. More than just a home, this is a private retreat where tranquility meets opportunity—a rare chance to own a property that truly has it all in one of the valley’s most coveted locations. (id:60626)
Royal LePage-Comox Valley (Cv)
69 B Elm Grove Avenue
Richmond Hill, Ontario
Welcome to this stunning, custom-built residence in prestigious Oak Ridges, offering around 4,000 sq ft of refined living plus a fully finished walk-up basement. Step into a grand, party-sized foyer that flows effortlessly into elegant principal rooms perfect for family life and entertaining. The formal living room boasts rich hardwood floors, a striking tray ceiling with pot lights, and an abundance of natural light. Enjoy a beautifully designed traditional kitchen with raised-panel cabinetry, granite countertops, stainless steel appliances, a spacious center island with built-in wine rack, and a stylish tile backsplash. The breakfast area walks out to a covered, south-facing porch ideal for year-round enjoyment. The home features 4 large bedrooms and 5 bathrooms, finished with quality millwork and crown moulding throughout. The fully finished basement is an entertainers dream, complete with a custom wet bar, open rec area, cold cellar, and ample storage. Outside, the stamped concrete driveway and professionally landscaped grounds enhance the homes curb appeal. (id:60626)
Century 21 Atria Realty Inc.
6017 Holland Street
Vancouver, British Columbia
Nestled on a quiet, tree-lined street in Vancouver´s prestigious Dunbar/Southlands neighbourhood. This home offered by the original owners just under 2,500 square ft with 3 beds, 3 baths, & a bachelor suite potential in the basement. A private, retreat-like backyard & a detached double garage. Upstairs, the primary includes a full ensuite, while the second bedroom features a built-in office-perfect for working from home or easily converted into one expansive bedroom. Highlights include: 2022 roof, 2 gas fireplaces, & timeless curb appeal. Walk to Point Grey Golf Club, Musqueam Park, and premier private schools like Crofton House and St. George´s. UBC, Pacific Spirit Park, & YVR all within minutes. A rare opportunity to own a beloved family home in one of Vancouver´s most sought-after enclaves. OPEN HOUSE Saturday July 19th 1-3pm (id:60626)
Exp Realty
10757 182 St Nw
Edmonton, Alberta
• 9,600 sq.ft office/warehouse with an additional 1,500 sq.ft of mezzanine • Two 14’ x 14’ grade level overhead doors • Stylish, modern work space offering 3 private offices • Forced air and radiant heating • Trench drain • Exterior docking area • 16’ to 20’ clear height at peak (id:60626)
Nai Commercial Real Estate Inc
218103 76 Street E
Rural Foothills County, Alberta
Welcome Home to this perfectly manicured acreage, just minutes to the south end of Calgary. With a number of large updates and renovations recently completed, this is a perfect turn-key opportunity for someone who is looking for an acreage lifestyle. The walkout bungalow offers a spacious and functional floor plan looking west over your property towards the Rocky Mountains. The well equipped kitchen underwent a full renovation including appliances, countertops and custom wooden cabinets. From the kitchen step out onto your covered and elevated west-facing deck, ideal for hosting dinners outside while still being protected from the elements. The deck is finished with Batu wood, the perfect choice when considering quality and longevity. The primary bedroom offers a spacious retreat with a separate door for direct access to the rear deck. Completing upstairs is a private home office, a library that is great for unwinding or reading your favourite book and an additional bedroom. The living space continues into the walkout basement offering an additional 2 large bedrooms, each with their own ensuite bathrooms. A dedicated theatre room is perfect for family movie nights or cheering on your favourite sports team—furniture, Bose sound system and the laser projector are all included in the sale. Stepping outside from the basement, there is additional patio space as well as a hot tub tucked privately into the corner. Last but not least, this property has a two attached oversized double car garages. Off of the first garage is a woodworking shop with all of the proper wiring for your power tools. On the other side, the second garage is setup as a party/games room. Off of this garage, the space was turned into a dedicated games room/bar area, perfect for hosting events or having fun with friends. Outside, the landscaping has been done to perfection. The entire property has been graded, seeded and fully secured with a new fence to keep your pets on your property. The 54’x32’ heat ed red shop with 100amp service was built in 2016 and is ideal for equipment and storing gear for all of your hobbies. A complete list of upgrades/renovations is available upon request. (id:60626)
Charles
131 Ellis Street
Penticton, British Columbia
Located in the Heart of the craft beer venues, this location is ready for its next adventure This rare creekside 7,840 sq ft development is in Penticton's booming craft beer district and just steps from Okanagan Lake. Attractive C6 zoning allows builds up to 21 meters high and 100% lot coverage, you're looking at maximum profit potential on every square inch, whether you're envisioning luxury condos for the wine country crowd, expanding the craft beer phenomenon, or creating mixed-use magic in this Walk Score 93 location.The third floor and up will have stunning lake views. The existing long-term tenant helps cover costs while you design your dream building in downtown Penticton where thousands of tourists flock annually and future residents will pay premium rents for this coveted location. Contact the listing agent for more information. Sale includes land and building only with a tenant in place - do not disturb existing operations. (id:60626)
Chamberlain Property Group
13937 35a Avenue
Surrey, British Columbia
Welcome to this charming rancher, with an unfinished full basement, roughed in for a potential suite, the renovation possibilities are endless! Situated on a large lot, with ample space for outdoor activities and future expansion, in a highly desirable neighbourhood. Nestled close to Elgin Heritage Park, the river and marina, and easy access to the Hwy provides the perfect blend of nature and convenience. This property is ideal for those looking to renovate the existing home or build a brand new one to create their perfect sanctuary in a serene and accessible location. Property comes with 200 amp service. (id:60626)
Royal LePage - Wolstencroft
2 Island 880
Georgian Bay, Ontario
PRIVATE ISLAND PARADISE: 6.1 ACRES, 2,412 FT OF SHORELINE, NEARLY 1000 SQFT BOATHOUSE WITH MARINE RAIL SYSTEM, NEWER DOCKS & A COTTAGE FULL OF CHARACTER & VIEWS! Why settle for shoreline when you can own the whole island? Welcome to your 6.1-acre private, water-access-only playground in the heart of Georgian Bay, wrapped in 2,412 ft of shoreline and surrounded by the prestige of the iconic Georgian Bay cottage country. Easily reached by boat from multiple nearby marinas, with Honey Harbour restaurants, amenities and fuel stations minutes away. This property delivers total privacy and an unforgettable outdoor lifestyle, with a natural sandy shoreline and gradual entry, newer Dream Docks for sunbathing, and wide-open lake views in every direction. The boathouse has a marine rail system for boats up to 25 ft and a loft to stash all your seasonal gear and water toys. Step onto the expansive, newly upgraded deck, built for entertaining or catching every sunset over the bay. This character-rich bungaloft offers nearly 1,500 sqft of warm, wood-accented living space. At the centre of it all is a showstopping great room with soaring vaulted ceilings, a massive wall of windows that frames the lake like a painting, and a wood stove. The open-concept kitchen, dining and living areas flow together with ease, featuring wood-toned cabinets, pot lights, a breakfast bar with seating, and a walkout to a screened Muskoka room. The four bedrooms include a flexible loft space that can double as an additional living area, along with a primary suite tucked away with a walk-in closet, 4-pc ensuite and walkout. Additional features include a clean, dry crawl space, a laundry room with storage and a walkout, a shed, separate heating zones, upgraded insulation, a water treatment and UV system, and an owned hot water heater. This isn't just a cottage on the lake. Its the whole island, and its all yours! (id:60626)
RE/MAX Hallmark Peggy Hill Group Realty
200 22722 Lougheed Highway
Maple Ridge, British Columbia
4,970 sqft 2nd floor Office space on Lougheed Hwy in Maple Ridge. Currently improved with approx. 12 offices, large work areas, kitchen, 3 self contained washrooms and storage. Property is accessible by elevator and 2 stairwells. Total of 24 on site designated parking stalls (14 above ground + 10 underground secured). Priced at $452 per sqft. (id:60626)
Macdonald Realty
130 Dorothy Drive
Blue Mountains, Ontario
Experience four-season luxury in the prestigious Camperdown community! Welcome to 130 Dorothy Drive, an exceptional home nestled at the top of this coveted neighbourhood, just minutes from Georgian Peaks Ski Club, The Georgian Bay Club, and the charm of Thornbury and Collingwood. Situated on a premium 194' private deep lot. Boasting 4 bedrooms and 4 bathrooms across 3,291 sq ft of refined living space, this home blends contemporary comfort with chalet-inspired elegance. Step into a sun-drenched great room with a soaring vaulted ceiling and a stunning custom gas fireplace. Enjoy indoor/outdoor living year-round in the expansive 3-season Loggia, enhanced with pot lights, a gas fireplace, and upgraded to a generous 23' x 17'. The heart of the home is a true entertainer's kitchen featuring quartz countertops, an extended island, a Wolf induction cooktop, double Wolf wall ovens, a panelled JennAir refrigerator/freezer, and built-in panelled Miele dishwasher. The walk-in pantry is equipped with a 150-bottle capacity Sub-Zero wine fridge. Wide-plank wire-brushed white oak engineered hardwood runs throughout, paired with upgraded lighting, pot lights on both levels, and in-floor radiant heat on the main floor and primary ensuite. The second level primary retreat offers stunning hillside views with a walk-out to private terrace, a spa-like ensuite with freestanding tub, frameless glass shower, and double under-mount sinks. 3 additional spacious bedrooms and a laundry room complete the second level. The second largest bedroom has a private 3 piece ensuite, and the remaining 2 bedrooms share a 4 piece bath. Other features include custom blinds (motorized in the great room), and a landscaped front yard with an irrigation system in front and back yard. Just minutes to great skiing, golf, beaches, and trails - this makes for the perfect upscale retreat! (id:60626)
Royal LePage Locations North
357 Seaton Drive
Oakville, Ontario
A rare opportunity awaits with this prime property, offering both a cozy, livable home and the exciting potential to build your dream residence. The existing 3+1 bedroom bungalow is well-maintained and move-in ready, providing immediate comfort, rental potential, or the perfect space to live while planning your new custom home. Situated on a large, 90 x 135-foot lot, this property presents the perfect canvas for your future vision. The space offers tremendous possibilities for a new build, whether you're looking to design a luxury estate, a modern family home, or something uniquely yours. This property is nestled in a highly desirable south Oakville neighborhood offering both tranquility and convenience. Don't miss out on this rare opportunity to secure a home with immediate value and endless possibilities. Schedule your viewing today and start imagining the future you could create! (id:60626)
Right At Home Realty
9401 Ebor Road
Delta, British Columbia
Great development and investment potential. Property has a potential to be a part of land assembly alongside the neighbouring property at 11120 River Road Delta (listed on MLS). Combined lot size is total 36,544 plus square feet. Potential to develop into single family homes, row houses or coach houses, town houses, etc. Buyer and buyer's agent should confirm zoning details from the City of Delta. SOLD AS IS, WHERE IS. (id:60626)
RE/MAX Bozz Realty
35528 Eagle Summit Drive
Abbotsford, British Columbia
VIEW! VIEW! VIEW! 2017 Custom-built masterpiece atop Eagle Mountain showcasing exceptional craftsmanship on 9,000 sq. ft. lot. A 25-foot foyer and 10-foot ceilings create a striking first impression. Enjoy breathtaking MT. BAKER VIEWS FROM EVERY ROOM, including spa-inspired ensuite with a two-person Jacuzzi tub. With 5 bedrooms (possibly 6) and 1 den there's room for everyone to live, work, and relax. The extra-large heated garage includes hot water access perfect for any hobbyist. The custom kitchen features tailored cabinetry and a cozy nook that flows into a baker's corner with ample storage. With no expense spared, the expansive main deck is accessible via two 15-foot triple-paned sliding glass doors. The lower level offers a separate entrance, patio, 1 finished bedroom, extra storage and plumbed-in bathroom, with endless potential to customize and to convert to a 2 bedroom basement suite for mortgage help. This is a home you truly have to see to believe. (id:60626)
Ypa Your Property Agent
1135 Second Lin E
Sault Ste. Marie, Ontario
Just over 8 acres of prime vacant commercial/industrial property with excellent exposure on the corner of Second Line East and Black Road. M1 zoning suitable for many permitted uses. Seller willing to sever portions off if buyer is interested. (id:60626)
Royal LePage® Northern Advantage
38 Tipp Drive
Richmond Hill, Ontario
2.5 Year New Luxury Quality Built Home in Fast Developing Prestigious Oakridge Meadow Area, closed by Go Station/Hwy, Approx 2700 Sq Ft, M/F 10' Ceiling, 2/f 9' Ceiling, Basement 9' Ceiling, Extended Height Double Door Front Entrance, Hardwood thruout M/F & 2/F Hallway, Oak Stair w/Iron Pickets, all 4 Bedrooms Ensuite/Semi, Frameless Glass Shower Encl. (id:60626)
Century 21 King's Quay Real Estate Inc.
4 Dairy Avenue
Richmond Hill, Ontario
Welcome to this absolutely stunning, fully renovated 4-bedroom, 5-bathroom home! This property offers a true turn-key experience with high-end upgrades throughout, making it a dream come true for anyone seeking luxury living.As you step into the brand-new chef-inspired kitchen, you'll immediately feel the elegance and sophistication it brings to everyday cooking. The spa-like primary ensuite elevates everyday living to a whole new level, providing a retreat-like atmosphere right in your own home. The home features new engineered hardwood flooring throughout, adding a touch of warmth and style to every room. Each bedroom boasts its own private ensuite, making it perfect for families and guests alike.All closets have been thoughtfully designed with custom organizers, ensuring that storage is both functional and stylish. The fully finished walk-out basement includes a second kitchen, a full bathroom, and a separate entrance, making it ideal for in-laws, rental income, or entertaining. This space adds incredible versatility to the home, catering to a variety of needs and preferences.Step outside to your private resort-style backyard oasis, complete with a waterfall feature, a quaint pool, and a $15,000 Coverstar automatic pool cover. This remarkable addition offers peace of mind, safety, and easy maintenance, allowing you to enjoy your outdoor space with ease. This home truly feels custom from top to bottom, with nothing left to do but move in and start enjoying the luxurious lifestyle it offers. Unbeatable Location. The property is within walking distance to two schools, Grovewood Park, Oak Ridges Trails, and Phillips Lake. Additionally, it's just steps away from public transportation and surrounded by every amenity imaginable. You couldn't ask for a better location!Don't miss this rare opportunity to own a one-of-a-kind home in a prime neighborhood! Extras: $15,000 Coverstar Automatic Pool Cover (id:60626)
Royal LePage Your Community Realty
1526 Marble Ledge Drive
Lake Country, British Columbia
Waterside @Lakestone The Okanagan's #1 master planned community and the Community Development of the Year by the Canadian Home Builders’ Association. Custom built 4bdrm 3bath luxury lake home on a quiet no-thru street on a premier view lot w/stunning protected water views and boasting a private lakeview deck+hot tub. Built by the best in class Jackal Developments. Main floor great room w/soaring ceilings, fireplace, gourmet kitchen w/huge island, large dining space, and sliding doors that open to a lakeview deck w/bbq+loungers, a fire table and power sunshade plus an office/bdrm and generous pantry/coffee bar + mud/laundry rm. Double garage w/EV charger, work area. Upstairs the primary suite has a lounge/office, lakeview deck and a spa inspired ensuite + walk-in closet. Lower level w/ family room, custom wet bar+wine cellar plus 2 bedrooms and bathroom. Custom extras include heated tiles + quartz in baths, h/w on demand, sonos system and built in speakers. Okanagan Lake just steps from your front door. Includes access to the award winning amenities: The Lake Club (pool, hot tub, bbq's, gym, meeting room), Waterside Park (Dock, beach, paddle/surf board lockers, loungers, tables/pavilion), The Centre Club (gym, yoga, lounge, pool, hot tub), Benchlands Park (tennis, pickleball, bball), along w/28 kms of trails + 250 acres of park. Mins to YLW airport, wineries, golf, shops, downtown Kelowna and Silverstar Ski Resort. (id:60626)
Engel & Volkers Okanagan
A119 4899 Vanguard Road
Richmond, British Columbia
Great convenient location in North Richmond near shell and Alderbridge. 3,213 SF industrial unit (A119) available for sale in Alliance Partner's Vanguard development. Two-storey flex industrial space exposure to Highway 99, Shell Road and Alderbridge Way. The subject property utilizes a modern architectural approach paired with high quality construction to form a premium loft-styled space. The unit is located on the ground floor and features 22' clear ceilings, main floor with 2313sqft and mezzanine 900 sqft. ESFR sprinkler system coverage, rough-in plumbing & heating. Ready to move in anytime. (id:60626)
Sutton Group - 1st West Realty
Laboutique Realty
8120 Clifton Road
Richmond, British Columbia
This Very good quality house is in central West Richmond, near Blundell & No. 2 Road, huge lot 8050sf with over 3600 sf gracious living space. There are 6 BDRMS, 5 upstair + 3 full bath and 1 guest room with 1.5 bath on the main. The Home features radiant heating, living room with high ceiling & huge windows, hardwood flooring. Gourmet & also work kitchens. TITLE roof, 3 cars Triple garage. Close to transit, shopping mall and schools. McKay Elementary, Burnett Secondary and much more. Must see to appreciate! Open house: July 12 Sat./ July 13 Sun. 2-4 PM. (id:60626)
Interlink Realty
1608 Sisqa Peak Drive
Pemberton, British Columbia
This new 4-bedroom plus office, 4.5-bathroom residence is nestled in The Ridge community of Pemberton, on a cul-de-sac, with unparalleled views of Mt. Currie. It offers privacy and convenient access to Pemberton's exceptional trails. Inside, you'll find an open floor plan, abundant natural light, and elegant white oak flooring. The chef's kitchen, complete with quartz countertops and Fisher & Paykel appliances, flows seamlessly to the covered patio and secluded backyard. The 1-bedroom suite is perfect as a mortgage helper or for accommodating a nanny. Other features: a double car garage, a heat pump for efficient climate control, and solar power for sustainability and cost efficiency. Come see this stunning home for yourself! (id:60626)
Rennie & Associates Realty
Rennie & Associates Realty Ltd.
10 Cedarwood Court
Port Moody, British Columbia
Heritage Woods in Port Moody - Gorgeous 3 level home with over $150K renovations in 2015. Grand foyer, two storey high ceiling open staircase, dramatic details, formal living and dining and den with private terrace, large gourmet kitchen with s/s appliances, granite counters and cozy family room. Upper level offer 4 bedroom include over size master with luxury ensuite and walk in closet. Lower level fully finished with rec room, nanny's suite and flex room. Large backyard with superb street appeal. Located in a cul-de-sac among other beautiful homes (id:60626)
RE/MAX Crest Realty
617 Chancellor Drive
Vaughan, Ontario
Welcome to 617 Chancellor Dr, a uniquely distinguished property with exceptional design. Designed by Award Winning Firm Prosun Architects and Completed in 2025, This Gorgeous Home Is Newly Renovated from Top To Bottom W/ Impeccable Attention To Detail Featuring High-End Finishes & Extensive Millwork. Nestled On A Spectacular Premium Lot (Backing onto Park) 617 Chancellor is a home for those with luxury, convenience and comfort as priorities. Over 4,400 Sq Ft of intricately detailed living space. This home is designed with 4+3 bedrooms, 6 bathrooms and 4 season sunroom. Featuring Custom Cabinetry, Glass Wine Cellar, Designer Light Fixtures, Wood Beams, Integrated Lighting, Feature Walls, 8" Engineered Hardwood Floors, 2 Fireplaces & Much More. The Contemporary Style Kitchen Features 8 Ft Long Centre Island W/ Waterfall Quartz Countertops, Brand New Top Of The Line Bosch & LG B/I Appliances & A Concealed Entry To Mud Room & Garage. 4 Bedrooms On Second Level All W/ Ensuite Bathrooms, Inclusive of An Expansive Primary Suite W/ New Vaulted Ceilings, Luxury Open Concept Walk-In Closet and 5-Piece Ensuite, His & Hers Sinks, Free Standing Soaker Tub & Seamless Glass Shower. Prof Fin Basement Feats Spacious Rec Rm, 3 Bedrooms, & 3 Piece Washroom. Located in Highly Desired East Woodbridge in Top Ranking School Zone: Woodbridge College, Maple High School. 617 Chancellor offers the opportunity to own a remarkable property of prominence and an unparalleled home which is truly a work of art that will enhance and inspire. (id:60626)
Harbour Kevin Lin Homes
10843 128a Street
Surrey, British Columbia
Discover this spectacular custom-designed dream home, nestled in a quiet neighborhood with stunning views and high-quality finishes. This 4100 sqft house includes a legal 2 bdrm side suite, plus 5 master bedrooms and 6.5 bathrooms. Living room has an impressive 14ft ceiling and enjoy the spacious kitchen & family room with 10ft ceiling. Main kitchen has many cabinets, quartz countertops and stainless steel appliances. A Chinese wok-kitchen is conveniently located next to main kitchen. Air conditioning is included and enjoy a fenced & private backyard with access to back lane. Features a 2 car garage with electric vehicle charge and plenty of parking area in front. Close to skytrain, school, shopping and recreation facilities. Don't miss out on this magnificent home. (id:60626)
Sutton Centre Realty
2 4463 Walden Street
Vancouver, British Columbia
Step into this stunning brand new 1810 sqft front unit half duplex located in the heart of Little Mountain/Main Street-one of Vancouver's most coveted neighbourhoods! This 4 bed, 4 bath home is thoughtfully designed with high-quality finishing, custom millwork, and a bright, open layout. Enjoy seamless indoor-outdoor living with large glass doors that open to a sunny front patio, creating the perfect space for relaxing or entertaining. Includes a private 1-car garage and is just steps from shops, parks, top schools, and vibrant Main Street. Open house Sunday 1-3 pm 20th July (id:60626)
RE/MAX City Realty
15632 Bowler Place
Surrey, British Columbia
AS GOOD AS BRAND NEW! This prime, SW-exposed lot offers over 50' of frontage, perched in a quiet, cul-de-sac location. Enjoy your open-concept main living floor, featuring oversized windows, complemented with A/C, premium hardwood flooring, a chef-inspired kitchen (with a Bosch appliance package and quartz countertops), bonus spice kitchen, over-height ceilings, and more. Highly-functional two-storey layout boasts four spacious bedrooms and a laundry room on the upper floor. Home offers a legal one-bedroom suite with separate entrance and dedicated laundry - great for visiting guests, extended family, and "mortgage helper" tenants. Enjoy the peace of mind of your 2-5-10 New Home Warranty! Just a 5 min drive to Grandview Corners, White Rock Beach, Semiahmoo Mall, and Highway 99. (id:60626)
Sutton Group-West Coast Realty
2901 Abbott Street Unit# 402
Kelowna, British Columbia
Gorgeous 2-bed plus oversized den, 3-bath penthouse in a prime location along the Abbott Street corridor in South Pandosy. This home boasts 2 exceptional patios, one offering expansive lake views, the other overlooking Abbott Park, both ideal for enjoying outdoor living in the Okanagan. Enjoy the morning sun on the back patio and the evening sun/sunset on the front patio overlooking the lake. The open-concept main living area, with large windows, creates a bright and airy space. Beautiful hardwood floors and high ceilings throughout. The living room features a gas fireplace with a custom rock surround. The kitchen is perfect for entertaining, with a large center island, professional stainless-steel appliances, a wine fridge, and granite countertops. The spacious primary bedroom has direct access to the patio, a walk-in closet with custom shelving, and a relaxing 4-piece ensuite with a soaking bathtub and glass-enclosed shower. The additional primary bedroom also offers a walk-through closet and a 3-piece ensuite bathroom. The den provides the option for a home office, gym, or additional living space. Elevator provides access to semi-private landing dedicated to 2 penthouse suites on the 4th floor. Two parking spots plus a 4x8 storage locker complete this home. Fabulous location within walking distance to the beach, coffee shops, restaurants, and boutiques along Pandosy. (id:60626)
Unison Jane Hoffman Realty
32 Thirty Eighth Street
Toronto, Ontario
Detached - 2 Storey - Custom Built - Steps to the Lake - Finished Basement - Tastefully Designed and Decorated - Over 2800 SF of Finished Living Space - Sun Filled Rooms, Modern Custom Built Kitchen Cabinets, Central Island with Stone Counter Tops, Built-in Appliances -3 Bedrooms - 3 1/2 Bathrooms - Custom Built Closets - 2nd Floor and Basement Laundry - 7" Engineered Hardwood Floors - Glass Railings - 2 Skylights - Pot Lights - Wood Paneling -11 Ft Ceilings In Kitchen and Family Room with Floor to Ceiling Windows and Sliding Doors to Rear Deck - Fully Fenced Yard - Great Finishes - Concrete Driveway and Stairs with Snow Melting System - Close GO Train, TTC, Lake View From Front Yard, Short Drive to QEW and 427 Hwy - (id:60626)
RE/MAX Ultimate Realty Inc.
303 6697 Nelson Avenue
West Vancouver, British Columbia
DIRECT WATERFRONT facing unit in The Sanctuary at Horseshoe Bay. This home embodies all that Master architect Paul Merrick created - a living celebration where habitat and nature join in harmony. The BEST LAYOUT in the complex, its breadth includes 265sf huge balcony which allows for powerful, dynamic waterfront VIEWS over the marina & serene MOUNTAIN vistas. Inside, living is spacious, comfortable and all the finishes are exquisite; Chef´s kitchen with Miele appliances, huge island to entertain, stone clad natural gas fireplace, laundry room with organizers. 2 large bedrooms & 2 full bathrooms are well separated from the main living areas. Luxury lifestyle is complete with separate locker & parking stall with electric charger, world class amenities including boathouse & 24 hour concierge (id:60626)
Royal LePage Sussex
302, 170 Marina Cove Se
Calgary, Alberta
**BRAND NEW HOME ALERT** Great news for eligible First-Time Home Buyers – NO GST payable on this home! The Government of Canada is offering GST relief to help you get into your first home. Save $$$$$ in tax savings on your new home purchase. Eligibility restrictions apply. For more details, visit a Jayman show home or discuss with your friendly REALTOR®. The Streams of Lake Mahogany present an elevated single-level lifestyle in our stunning Reflection Estate homes situated on Lake Side on Mahogany Lake. Selected carefully from the best-selling renowned Westman Village Community, you will discover THE SPRINGS, a home created for the most discerning buyer, offering a curated space to enjoy and appreciate the hand-selected luxury of a resort-style feeling while providing you a maintenance-free opportunity to lock and leave. Step into an expansive 2000+ builders sq ft stunning home overlooking the gorgeous Mahogany Lake featuring a thoughtfully designed open floor plan inviting an abundance of natural daylight with soaring 12-foot ceilings and oversized windows. The centralized living area, ideal for entertaining, offers a Built-in ULTRA JennAir appliance package with a 42”, 24.2 Cu Ft., Built-In, cabinet panel ready, French door refrigerator with Obsidian black interior and built-in icemaker and water with 42” Refrigerator Armoire Kit, 24” cabinet panel ready dishwasher with stainless steel interior, 36” Professional-Style gas range top, Faber built-in cabinet hood fan, 30” combination wall oven and microwave and Silhouette Emmental 24" Bev. Center; all nicely complimented by the an Elevated Obsidian Color Palette. All are highlighted with stunning Quartz countertops. You will enjoy two beautiful bedrooms, a generous central living area, with the Primary Suite featuring a spacious 5-piece oasis-like ensuite with dual vanities, a large soaker tub, a stand-alone shower, and a generous walk-in closet. The Primary Suite and main living area step out to a 35ftx17ft terrace with a lovely view of the stunning Lake. Yours to enjoy and soak in every single day. To complete the package, you have a sizeable office area adjacent to the spacious laundry room and powder room that opens up to another expansive 25ft terrace and a double attached heated garage with a full-width driveway. Custom additions to the home include under cabinet lighting in kitchen, A/C, laundry room with convenient folding counter, coffee bar, office space and more. Jayman's standard inclusions feature their trademark Core Performance, which includes Solar Panels, Built Green Canada Standard with an Energuide rating, UVC Ultraviolet light air purification system, high-efficiency heat pump for air conditioning, forced air fan coil hydronic heating system, active heat recovery ventilator, Navien-brand tankless hot water heater, triple pane windows and smart home technology solutions. Enjoy Calgary’s largest lake, with 21 more acres of beach area than any other community. (id:60626)
Jayman Realty Inc.
318 - 155 Merchants' Wharf
Toronto, Ontario
Experience elevated waterfront living at Aqualuna, the final opportunity to call Bayside Toronto home. This stunning two-bedroom suite is nestled within a 13-acre master-planned community, offering a rare blend of luxury and tranquility by the lake. Designed with striking architecture and thoughtful layouts, the suite features an expansive 270 sq. ft. outdoor terrace perfect for entertaining, BBQing or unwinding with lake views. Aqualuna is a true architectural gem, where every detail complements the beauty of Toronto's vibrant waterfront. Enjoy a connected lifestyle - just Steps away from St. Lawrence market, the distillery district, waterfront restaurants, and scenic trails, offering the best of downtown living. (id:60626)
Del Realty Incorporated
41 Riverview Drive
Leeds And The Thousand Islands, Ontario
Stunning 3-Level Waterfront Home in the Heart of the 1000 Islands - Welcome to your dream home on the majestic St. Lawrence River! This beautifully designed 3-level residence offers over 3,200+ sq ft of living space, featuring 3 spacious bedrooms and 3 full baths. Nestled in the coveted 1000 Islands region, this property is perfect for year-round living or as a luxurious vacation retreat. Step inside a generous foyer and discover a large, well-appointed kitchen with ample counter space, an island, and a cozy dining area perfect for hosting large family gatherings. Patio doors off the front lead to a deck with breathtaking views of the river, while another door opens to a spacious 3-season screened-in veranda for relaxing outdoor living. The bright and airy living room boasts expansive windows that frame panoramic river views and natural light. The main level also includes the PR, complete with stunning water views and access to a luxurious 5-piece bath. A dedicated laundry room on this level doubles as a convenient walk-in pantry. Upstairs, you'll find 2 additional bedrooms and a 3-piece bath, ideal for family or guests. The lower level is designed for comfort and flexibility, offering a cozy family room with a propane fireplace and walkout to a deck, a 3-piece bath, and a large bonus room perfect for a home office, hobby space, or kids' playroom. Additional storage and a separate entrance provide potential for an in-law suite (subject to township approval). The detached, oversized 2-car garage offers exceptional storage space for vehicles and recreational toys. Upstairs, a newly built stairway and deck lead to a versatile loft, ideal as an artist's studio or a hangout space for kids. Outside, enjoy direct access to the water via your private U-shaped dock, perfect for boating, fishing, or simply soaking in the natural beauty of the St. Lawrence River. Don't miss owning a piece of paradise in one of Canada's most scenic and sought-after waterfront regions. (id:60626)
RE/MAX Hometown Realty Inc
1291 Boulderpath Rd
Metchosin, British Columbia
Discover your dream home, a beautiful sanctuary just 5 minutes from Langford town. Built between 2003-2005, this residence blends timeless craftsmanship with modern amenities. Constructed with meticulous attention to detail, it features standard lumber frame construction, engineered beams, roof trusses, and elegant cedar siding. Inside, discover quality flooring including cedar decks and fir floors. Carpets adorn the stairs, bonus rooms, and one bedroom, while the basement boasts wool carpet. Sophisticated tile flooring graces the bathrooms, entrance, laundry, basement halls, and near the basement doors. Enjoy natural light through Starline Vinyl double-pane windows, with recent replacements enhancing energy efficiency. Stay cozy with a Heatmor outdoor wood boiler linked to an electric forced-air furnace and additional baseboards. Relax in the covered 2017 hot tub on the deck, equipped with a safety breaker. Outdoor living is enhanced by ample covered porch space, perfect for relaxation and entertaining. A kennel caters to pet owners, while a recently replaced hot water tank ensures reliability. Water is plentiful from a 425' well boasting a remarkable 50 gpm recovery rate. The property includes a 200 amp underground service to the house and a separate 100 amp service for the workshop. The septic tank, meticulously maintained, was pumped and inspected in 2024. This home offers both privacy and convenience, just 5 minutes from Langford town. Loads of potential for a family hobby-farm or equestrian center! Experience the best of both worlds in this exceptional property. Looking for space to accommodate business vehicles or develop for various ventures? This property offers ample room and versatile potential, perfect for commercial needs or future projects. Don’t miss this opportunity! (id:60626)
Pemberton Holmes Ltd.
2077 Oakridge Crescent
Abbotsford, British Columbia
Welcome to this stunning 3-storey custom-built home, offering over 5,100 sq ft of luxurious living space on a generous 6,650 sq ft lot. Built in 2022 with exceptional craftsmanship and high-end finishing throughout, this beautifully designed residence features 9 spacious bedrooms and 9 well-appointed bathrooms - perfect for large or extended families. The home includes two self-contained 2-bedroom basement suites, ideal mortgage helpers or in-law accommodations. From the grand entryway to the elegant kitchen and open-concept living areas, every detail has been thoughtfully designed for style and functionality. Don't miss the opportunity to own this exquisite home in a desirable neighborhood - truly a must-see! (id:60626)
Exp Realty Of Canada
183 Westminster Drive
Oakville, Ontario
This stunning 4 level sidesplit is located on a tree lined street in the desirable "Coronation Park" neighbourhood of South-West Oakville. It has been renovated from top to bottom and features an open concept main level with the gourmet custom kitchen open to the living and dining rooms, making it perfect for entertaining. There are 3 bedrooms; 2.5 new bathrooms; a home office; finished lower level; lots of hardwood floors; smooth ceilings throughout; crown moulding; 2 fireplaces and two walkouts to the beautifully landscaped rear yard with bi-level deck. This home is conveniently located just a short distance from the Lake Ontario, Coronation Park, shops, schools and Bronte Village, plus it provides easy access to the highway and Bronte GO station. Just move in and enjoy! (id:60626)
Century 21 Kelleher Real Estate Inc.
41 Carleton Street S
Thorold, Ontario
Looking for a great investment property with 11 fully rented two-bedroom units, and a gross income of $163,000 per year? Look no further than 41 Carleton St. South. Located on a quiet residential street near the canal, you will appreciate the brick exterior, the solid concrete block walls and core slab ceilings throughout the building, and the separate hydro meters for each unit. There are 11 two-bedroom units in total, plus a shared laundry room in the basement, and another room with separate storage lockers for each unit. Five of the units have been extensively renovated in the last three years, complete with beautiful new kitchens and bathrooms, light fixtures, and durable luxury vinyl plank floors. Several others have been partially renovated with new flooring and lighting. So many updates were done in the past five years-the driveway and parking lot (with room for 12 cars) were re-done with new asphalt in 2022, new fence on the driveway side in 2022, new boiler in 2019, carpets were replaced in all the hallways, the main electrical panel was switched over to 12 separate meters (7 units are paying their own hydro so far), all units had their individual electrical panels switched from fuses to breakers, the hallway and stairwell lighting were all switched to LED lights & the emergency exit signs and battery packs were replaced, the plumbing shutoffs for all the units were replaced in the utility room, the back entry door and several patio doors were replaced, and the basement hallway and laundry room were re-painted. Great long term investment, with wonderful tenants. Minimum 24 hour notice for showings. (id:60626)
RE/MAX Niagara Realty Ltd
670 King Street
Niagara-On-The-Lake, Ontario
HOME AND BUILDING LOT - UNIQUE OPPORTUNITY! Charming and Historic home fronting on King Street including rare, APPROVED SEVERABLE LOT fronting on Rye Street, in prime NOTL neighbourhood. This picturesque residence, full of character and history, features thoughtful, timeless additions and has created a home that combines classic charm with modern comfort.The main floor boasts elegant mouldings, custom built-ins, and a well-designed layout that includes formal living and dining rooms, a functional kitchen with a convenient pantry, a cozy family room, study/office space, spacious laundry/mudroom/storage room, a beautiful sunroom, and a stylish powder room. Upstairs, you will find three generously sized bedrooms, each with its own ensuite bathroom, perfect for hosting family and friends in comfort.The expansive backyard (the lot), which extends to Rye Street, features mature gardens, multiple seating areas, walking paths, and a tranquil pond - an ideal setting for outdoor relaxation.The detached garage includes its own electrical panel, an upper loft, and a workshop area. It can easily be converted back into a double garage, while the extended driveway offers plenty of parking space. Located close to scenic vineyards and walking trails, yet just a short stroll from local shops, restaurants, and theatres, this one-of-a-kind home offers a rare blend of charm, space, and convenience. THE LOT IS 100 FEET WIDE BY 90 FEET DEEP - As per government requirements, a Phase 3 archeological investigation was completed successfully. LOT APPROVED FOR SEVERANCE. SEE MLS#X2588762 FOR LOT DETAILS ** This is a linked property.** (id:60626)
Bosley Real Estate Ltd.
7878 Nursery Street
Burnaby, British Columbia
Attention Developers and Investors, According to the new zoning changes in Burnaby is allowing 6 units on this on this large 18,980 square ft quiet estate like lot where Sunrick homes has built a new 2 level, 5 Bdrm + den + storage half duplex. This spacious home features an open layout, high ceiling heights, stainless steel appliances w/gas stove, engineered h/w flrs, & designed colours patios off master and family room making the back yard great for entertaining. Two car garage, potential inlaws suite, built n's in all closets + family rm, gas fireplace. Located minutes from Deer Lake, Buckingham elementary, Metrotown, Highway 1 + BCIT. This home has it all! Call today to view. (id:60626)
Jovi Realty Inc.




