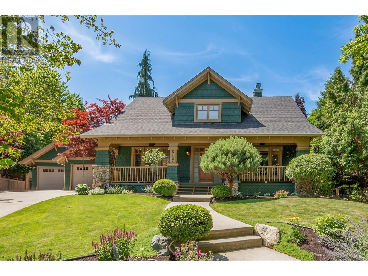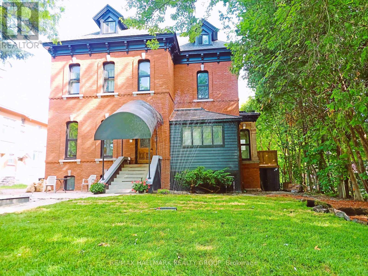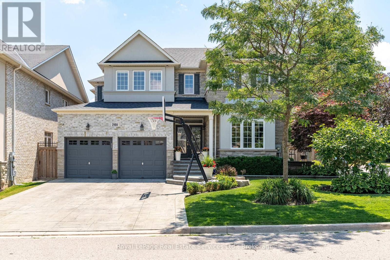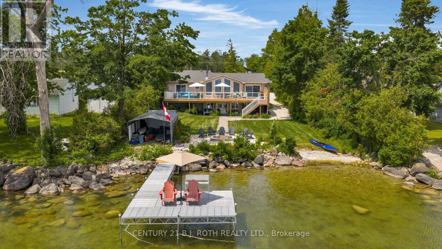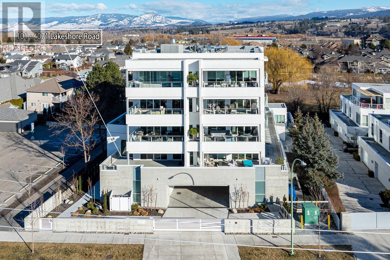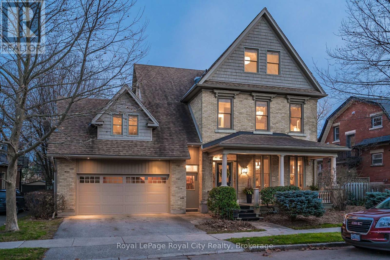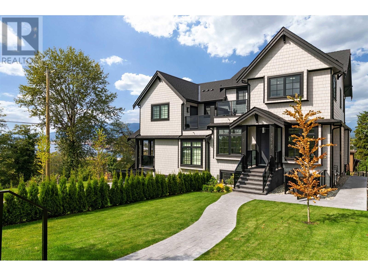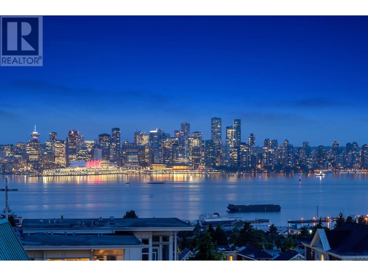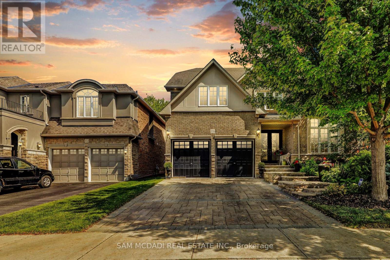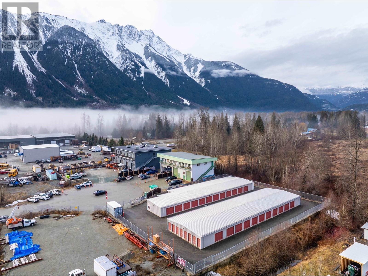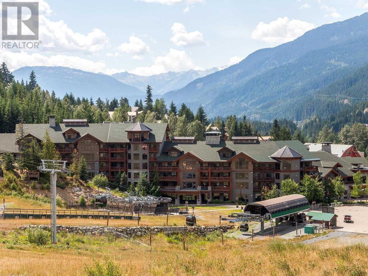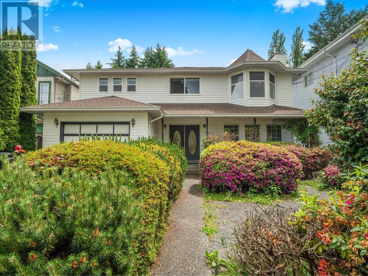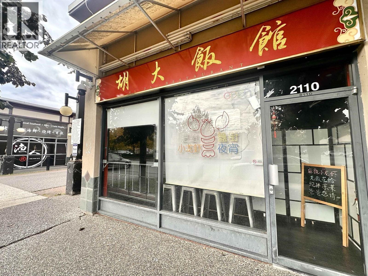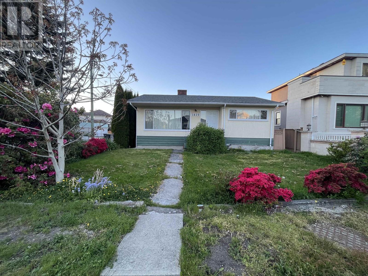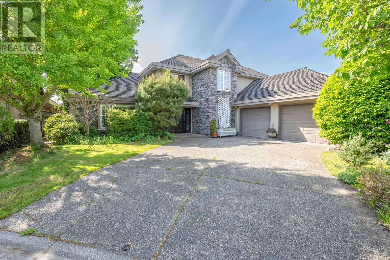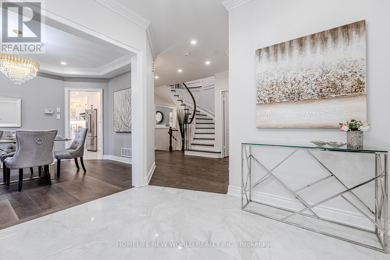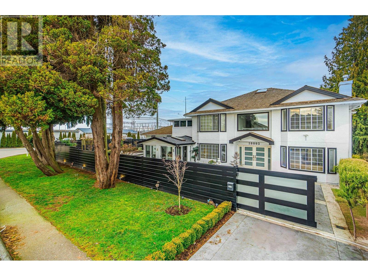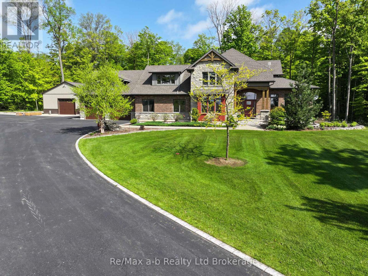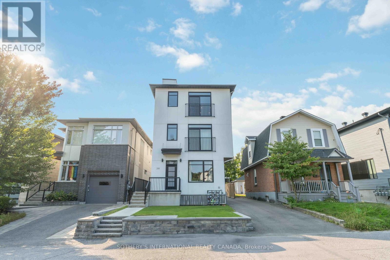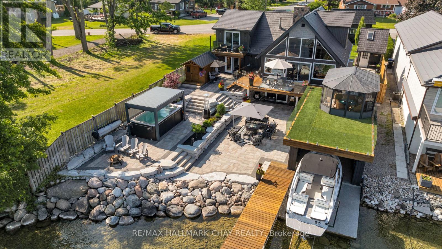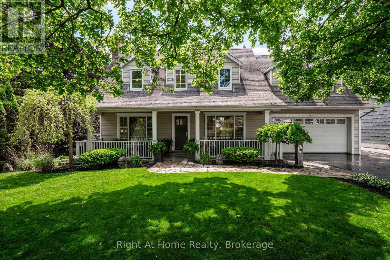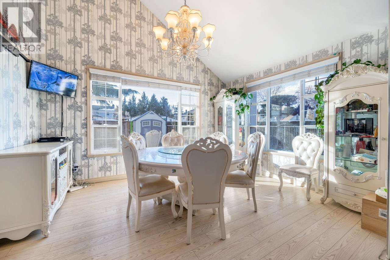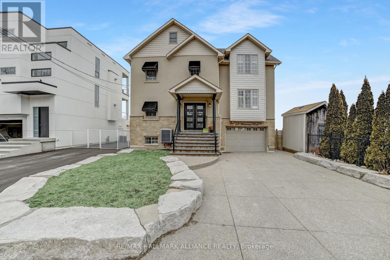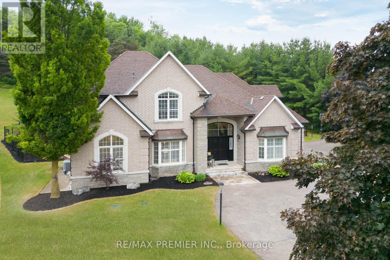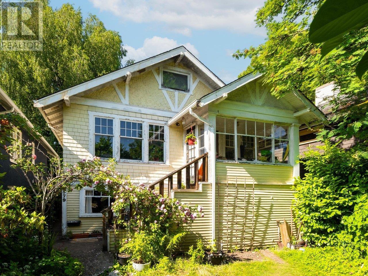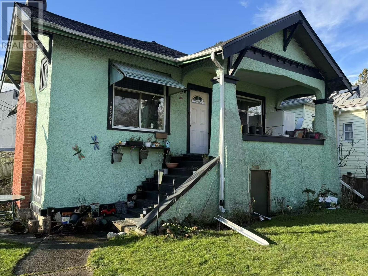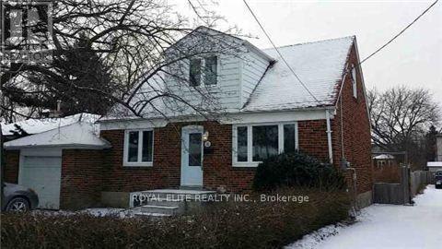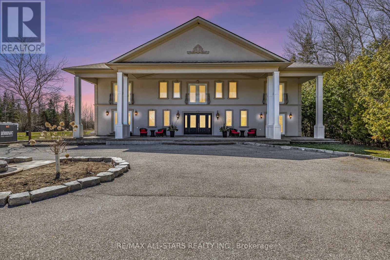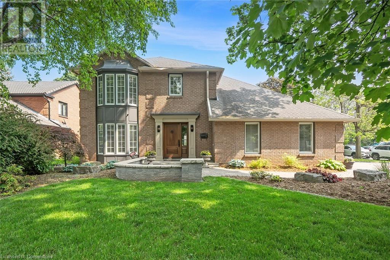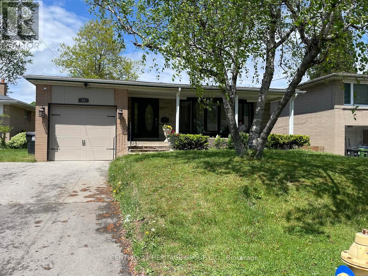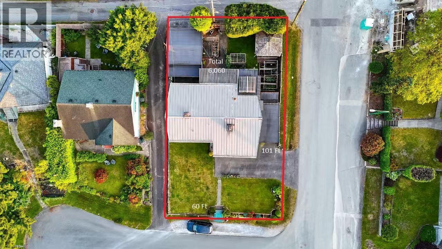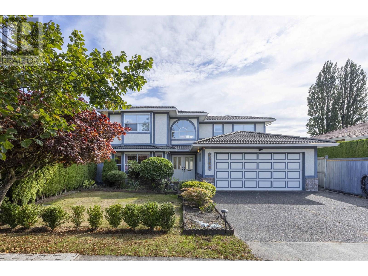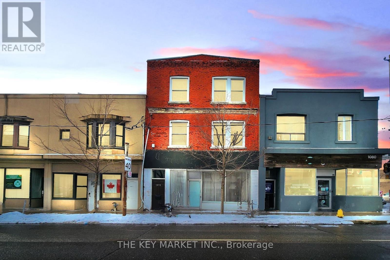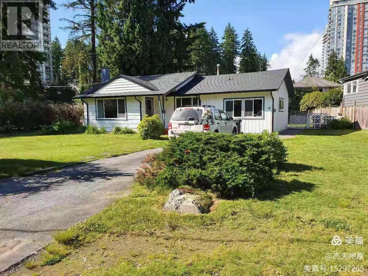5127 Luckett Court
Kelowna, British Columbia
Nestled on a quiet cul-de-sac in one of Kelowna’s most desirable neighbourhoods, this 5-bdrm, 5bath home blends timeless charm w/modern convenience on a beautifully landscaped 0.4 ac lot with a detached 800sqft garage - perfect space for an automotive enthusiast or future carriage home. From the welcoming front porch to the mature greenery, the home’s character is immediately felt. Inside, a warm open-concept layout is anchored by a charming double-sided river rock f/p - creating a lovely ambiance. The kitchen features SS appl., white quartz counters & a large island, all designed for seamless living and hosting. Upstairs, two spacious bdrms w/ensuites including the primary which offers a walk-in closet, 5-pc bath & private porch overlooking the backyard. Two more bdrms & 3-pc bath are located on the lower level as well as a legal 1-bdrm suite (2017 addition) with its own entrance, kitchen & laundry...ideal for guests, extended family or rental income. Outside, enjoy a fully fenced yard w/room for a pool, koi pond, garden beds and a chicken coop beside the 10x10 shed. The outdoor covered patio is ideal for cozy nights & entertaining complete with a built in BBQ & automated screens. This residence has been meticulously maintained & pride of ownership is evident at every turn. Steps to Okanagan Lake, Cedar Creek Park (off leash dog park), boat launch and world class wineries...Cedar Creek Estate Winery & Summerhill Organic Winery. This is Okanagan living at its finest. (id:60626)
Stilhavn Real Estate Services
460 Wilbrod Street
Ottawa, Ontario
Experience a grand triplex in Ottawas vibrant Sandy Hill neighborhood. The owner-occupied main level offers a 2-bath, 3-bedroom unit with soaring 12-foot ceilings, an amazing floorplan, and a beautiful 3-tier deck. The 2nd floor unit features a breathtaking kitchen, a sunken bedroom or studio with exposed brick, and two other spacious bedrooms, including a primary with an ensuite. The 3rd floor unit boasts a stately rooftop deck, a huge open-concept living space, and two smart bedrooms. The lower level generates income with three bedrooms, a bathroom, and coin-operated laundry. A detached garage (rented) and surface parking spaces complete this investment opportunity or live in one unit yourself. 2nd and 3rd floor units are rented, along with the garage and two parking spaces. The exterior insulation was upgraded for superior energy efficiency and reclad with brick. 3 Hydro Meters. Enjoy easy access to trendy restaurants, galleries, Parliament, and the University of Ottawa. Schedule a viewing today! (id:60626)
RE/MAX Hallmark Realty Group
2151 Bingley Crescent
Oakville, Ontario
Fantastic Opportunity To Live In Bronte Creek Amongst Lush Forests, Ravines And Trails. This Luxurious Home Is Loaded Top To Bottom, Completely Turn Key, And Fully Equipped With Everything A Family Dreams Of! Functional Main Floor Boasts Hardwood Flooring Throughout With Formal Living, Dining Room, Convenient Home Office, Main Floor Laundry, & Open Concept Kitchen, Eat-In Area, And Family Room; Walking Out To The Homes Impressive Yard With Inground Pool And Cabana, Truly A Picture Perfect Entertaining Area! Host The Ultimate Viewing Parties In The Home's Impressive Theatre Room With State Of The Art Equipment And Sound System! This Piece De Resistance Is Not To Be Overlooked By The Spacious Rec Room W/Cozy Fireplace & Full Wet Bar. This Home Offers A Lifestyle Of Luxury Amenities Combined With Family Functionality Located In One Of Oakville's Finest Neighbourhoods! This Home Speaks For Itself And Is Not To Be Missed! (id:60626)
Royal LePage Real Estate Services Ltd.
95 Lakeshore Road E
Oro-Medonte, Ontario
This waterfront property in Oro-Medonte sits on a 0.57-acre lot with 81 feet of clear shoreline and a private, shallow cove that gradually deepens to about 5 feet at the end of the 72-foot dock. It includes a dry boathouse with hydro and space to add a marine rail, two garden sheds with hydro, and a woodshed. The triple car garage is insulated and drywalled, with an electric heater, workbench, subpanel, and a 220V outlet for electric vehicle charging. Inside, the home was fully renovated in 2020 and features engineered hardwood flooring, tongue and groove pine ceilings, LED pot lights and oversized sliding doors to the patio. The kitchen features quartz countertops, LG appliances, soft-close cabinetry, an oversized sink, and a breakfast island. The main floor also offers a wood-burning fireplace, an updated primary suite with a custom closet and 3-piece ensuite, two additional bedrooms, and another updated 3-piece bathroom. The finished basement has vinyl plank flooring, an updated wet bar with quartz countertops, a fridge, a 3-piece bathroom, and a fourth bedroom with a large closet and an above-grade window facing the lake. The home also includes a full water treatment system with UV light, charcoal filter, and softener, high-speed Rogers Ignite internet, and smart home features. Exterior updates include a new A/C unit (2022), landscaping with walkways and a flagstone fire pit (2022), a 6-seat Jacuzzi hot tub with lounger (2021), a new furnace with UV air sterilizer (2021), a new roof on the house and garage (2020), and a rear deck with glass railings (2020). The property has a 200 amp electrical panel and a Generac generator. Nothing to do but move in and enjoy lake life. (id:60626)
Century 21 B.j. Roth Realty Ltd.
4071 Lakeshore Road Unit# 101
Kelowna, British Columbia
LUXURY LAKEVIEW LIVING! Enjoy over 2500 sq ft of interior living with 3 bedrooms + den, 2.5 bathrooms + 525 sq ft of outdoor space. Enjoy lake and park views from your covered patio. The modern interior and meticulous attention to detail will delight even the most discerning buyers; open concept layout, large windows, clean lines, and an abundance of natural light are accompanied by a sophisticated light colour palette. Live your luxurious Kelowna life at its best, just steps to Okanagan Lake. Unique to #101 is a direct entrance from your private garage into your home! Enjoy the warmth from the in-floor radiant heating system. The chef approved kitchen is equipped with Fisher & Paykel integrated appliances and built-in multi-temperature 80 bottle wine fridge. Featuring a 60-foot outdoor lap pool and gym. Ask about the Buyers Deluxe Add on Package. Enjoy the short walk to the Eldorado, Starbucks and other amazing options that this area offers. Book your viewing! Plus GST. (id:60626)
Macdonald Realty
42 Liverpool Street
Guelph, Ontario
Discover timeless charm in this exquisite century home, perfectly situated on a tranquil street just steps from downtown. With over 4,500 square feet of above-ground living space, this residence offers a harmonious blend of historic character and contemporary amenities. Generous Accommodations: With 6 bedrooms and 3.5 baths, this home provides ample space for family and guests. Spacious Living: Enjoy the grandeur ceilings on all three levels, complemented by 12-inch baseboards that echo the homes historic charm. Elegant Fireplace: Cozy up by the wood fireplace, a classic feature that adds warmth and character to the living area. Private Outdoor Oasis: Step into a beautifully manicured backyard, featuring a sparkling pool and ample space for entertaining. This private retreat is perfect for hosting gatherings or simply unwinding in style. Modern Amenities: Experience the best of both worlds with modern updates that seamlessly blend with the homes historic features. Convenient Parking: A spacious 2-car garage ensures ample parking and storage. Dont miss this rare opportunity to own a piece of history with all the comforts of modern living. Schedule your private tour today and fall in love with your new home! (id:60626)
Royal LePage Royal City Realty
3615 Yale Street
Vancouver, British Columbia
Spacious side-by-side style duplex with spectacular views of Burrard Inlet, North Shore Mountains, and Downtown Vancouver. This brand-new UNIT offers plenty of comfortable living space. A total of 7 bedrooms and 5 baths (including a legal basement suite and a potential in-law suite). Step outside onto the large sundeck, balconies, and walk-out patio for an outdoor living experience like no other. Equipped with high-end appliances, central air conditioning, HRV system, radiant floor heating, security camera system, built-in speakers and more. Plus, enjoy peace of mind with the 2-5-10 new home warranty and no strata fee. Truly unique and one-of-a-kind property that you won't want to miss. Call for details. (id:60626)
Lehomes Realty Premier
16711 92a Avenue
Surrey, British Columbia
High quality custom built grand home by Italian Builder in Fleetwood, 6 bedrooms 5 baths +Study room on a 8300 SF flat lot backing onto greenbelt park, very private, quiet neighbourhood, true gem in the city. High ceiling in the living room, Gourmet kitchen with high end s/s appliances, granite countertops, solid cherry cabinets and Pantry. Solid hardwood floors & fine Italian tiles on the most of areas. Central A/C , water on demand system, hardi board siding, tile roof, 3 fireplaces, crown moldings, detached storage shed, large sundeck for BBQ, double wide double deep 4 car garage and more. Great recreation room for entertainment, plus mortgage helper 2 bedroom Suite with separate entry. Newly painted all wooden trims and sundeck, 10 out 10 conditions, easy to show. (id:60626)
RE/MAX All Points Realty
501 210 W 13th Street
North Vancouver, British Columbia
South West PENTHOUSE at THE KIMPTON with panoramic CITY, OCEAN & MOUNTAIN VIEWS featuring over 2,200 square ft of total living area including 700 square ft of patio & deck space. This exclusive boutique building was designed for the discerning buyer with quality finishings throughout including in floor radiant heating, flat panel interior doors, recessed pot lighting, granite countertops in kitchen, marble counters & backsplash in baths and Italian designed Latorre fixtures & faucets. The private roof deck features a DCS Professional Series built in BBQ, glass panel balcony railings to take full advantage of the unparalleled views & a fully landscaped sustainable green roof. Conveniently located in the heart of the Central Lonsdale corridor with outstanding shops, restaurants & services nearby. (id:60626)
Royal LePage Sussex
3306 Fox Run Circle
Oakville, Ontario
Set your sights on 3306 Fox Run Circle! Nestled in one of Oakville's most established communities, this beautiful executive family home offers the perfect blend of space, comfort, and move-in-ready convenience. Boasting 4 bedrooms and 5 bathrooms, and set on a 49 x 113-ft lot, this home provides the kind of space and warmth that makes every day feel elevated with 3,750 sq. ft. above grade. Step inside and imagine family dinners in the formal dining room with its statement tray ceiling, or quiet mornings in your sunlit home office, complete with a cozy two-way fireplace. The open-concept kitchen and breakfast area flow seamlessly to a large backyard deck, ideal for summer BBQs, weekend lounging, or watching the kids play. On the upper level, four generously sized bedrooms each feature their own ensuite or semi-ensuite, creating private retreats for everyone. The primary suite is your personal getaway, with a spa-like soaker tub, walk-in closet, and enough space to truly unwind. A versatile third-floor loft is perfect for movie nights, a kids' zone, or a reading hideaway. Below, the full unfinished basement offers the opportunity to create a separate in-law suite, home gym, or income-generating space, the possibilities are endless! Outside, the fully fenced backyard features a large deck and expansive green space, perfect for gatherings or a serene evening at home with the family. Enjoy a superb location, just minutes from Glen Abbey Golf Club, top-rated schools, the QEW, Oakville GO, parks, and scenic trails. Don't wait, make this exceptional home yours today! (id:60626)
Sam Mcdadi Real Estate Inc.
23 Kingwood Lane
Aurora, Ontario
ABSOLUTELY STUNNING!!! BRAND NEW EXECUTIVE "GREEN" & "SMART" HOME NESTLED ON A SPECTACULAR LOT AT THE END OF STREET AND SIDING/BACKING ONTO THE CONSERVATION LOCATED IN THE PRESTIGIOUS ROYAL HILL COMMUNITY OF JUST 27 HOMES WITH ACRES OF LUSCIOUS WALKING TRAILS OWNED BY THE MEMBERS OF THIS EXCLUSIVE COMMUNITY IN SOUTH AURORA. THIS IS AN ARCHITECTURAL MASTERPIECE AND IS LOADED WITH LUXURIOUS FINISHES & FEATURES THROUGHOUT. COVERED FRONT PORCH LEADS TO SPACIOUS FOYER AND SEPARATE OFFICE. OPEN CONCEPT LAYOUT WITH MASSIVE MULTIPLE WINDOWS ALLOWS FOR MAXIMUM NATURAL LIGHTING. HARDWOOD & PORCELAIN FLOORS, SMOOTH 10' (MAIN FLOOR) AND 9' CEILINGS (SECOND FLOOR) AND OAK STAIRCASE WITH METAL PICKETS. GOURMET CHEF'S KITCHEN OFFERS ALL THE BELLS & WHISTLES. UPGRADED SOFT-CLOSE CABINETRY WITH EXTENDED UPPERS, CENTRE ISLAND WITH BREAKFAST BAR, QUARTZ COUNTERS, MODERN BACKSPLASH & FULLY INTEGRATED APPLIANCES PACKAGE. ELEGANT FAMILY ROOM WITH GAS FIREPLACE & LARGE WALK-OUT TO BACKYARD (DECK WILL BE INSTALLED). FORMAL LIVING ROOM & DINING ROOMS WITH COFFERED CEILINGS AND ADDITIONAL GAS FIREPLACE. PRIMARY BEDROOM SUITE SHOWS DETAILED CEILING, WALK-IN CLOSET WITH ORGANIZERS AND SPA-LIKE ENSUITE WITH FREE STANDING TUB, SEPARATE WALK-IN GLASS SHOWER & COZY HEATED FLOORS. SPACIOUS SECONDARY BEDROOMS WITH LARGE CLOSETS & BATHROOMS. CONVENIENT 2ND FLOOR LAUNDRY AREA. WALK-OUT LOWER LEVEL IS ALREADY INSULATED AND READY FOR YOUR IMAGINATION & PERSONAL DESIGN. IT HAS ROUGH-INS FOR A WETBAR/KITCHEN, 3 PIECE BATHROOM AND LAUNDRY FACILITIES, A COLD CELLAR, PLENTY OF NATURAL LIGHT AND LARGE 8FT SLIDING DOOR TO THE BACKYARD. MANY "GREEN" & "SMART FEATURES. THIS HOME IS TRULY UNBELIEVABLE AND THE VIEWS FROM THROUGHOUT THE HOME ARE BREATHTAKING! AMAZING LOCATION CLOSE TO ALL AMENITIES, PUBLIC TRANSIT, GO TRAIN, HIGHWAYS, SCHOOLS, PARKS & TRAILS, & MORE. QUIET & PEACEFUL YET STEPS TO YONGE STREET. (id:60626)
RE/MAX Hallmark Realty Ltd.
29010 Fraser Highway
Abbotsford, British Columbia
High-exposure 2-acre property with 118 feet of frontage and 740 feet of depth on Fraser Highway. Elevated lot, Fully Gravelled, and fencing all round. Ideal for a long-term hold in a growing corridor with endless potential! (id:60626)
Homelife Advantage Realty (Central Valley) Ltd.
1925 Carpenter Road
Pemberton, British Columbia
Rare opportunity to acquire 69 self-storage units across two secure buildings in a growing area with strong demand. This asset sale includes land and buildings only, offering steady income potential and low-maintenance operations. A mix of unit sizes caters to a broad range of tenant needs, with excellent access and visibility from Carpenter Road. Whether you're an investor seeking dependable cash flow or an owner-operator ready to take over a turnkey facility, this property offers flexibility, stability, and long-term upside in a high-demand market. (id:60626)
Whistler Real Estate Company Limited
208 2202 Gondola Way
Whistler, British Columbia
Just steps from Creekside Gondola at the base of Whistler Mountain & the Olympic Downhill run, this luxurious one bedroom & den residence offers a unique floor plan split across two levels, merging convenient mountain access & luxurious living. Natural stone & warm wood finishes accent the open living area, featuring vaulted ceilings & an abundance of windows to relax in, while a large, covered deck provides an ideal spot to entertain any season. Take advantage of the many amenities offered at First Tracks Lodge including concierge, in-suite laundry, heated pool & hot tubs, gym, BBQ area, underground parking & large storage lockers; all within steps to Creekside shops, restaurants & Alpha Lake. Strata fees include hydro, cable, hot water, phone & internet. Nightly rentals permitted. (id:60626)
Whistler Real Estate Company Limited
7932 Rosewood Street
Burnaby, British Columbia
Rare find Burnaby Lake family home conveniently located on a private 50'x207' (10,385 sqft) lot with a large southern backyard. A sizeable bonus workshop is under the deck. The spacious foyer with a grand spiral staircase leads to the main level upstairs. Two large skylight windows bring natural light into the house throughout the day. Master bedroom and two bedrooms on the upper level, along with a good-sized living room, dining room, and family room connected to an outside covered patio perfect for entertaining. All bathrooms and kitchen have granite countertops. Two-bedroom self-contained in-law suite on the ground level with a side entrance. Another one-bedroom potential bachelor suite on the other side, with separate access. Centrally located with easy access to Canada Way and Hwy 1. (id:60626)
Royal Pacific Realty (Kingsway) Ltd.
2110 8391 Alexandra Road
Richmond, British Columbia
*Restaurant business / commercial property for sale ! 1.3 Acre commercial CA zoning lot with lots parking at back, owned by 16 strata units. Good re-development opportunity to mix use or high-rise, tenanted restaurant has full kitchen, by Lansdown mall, skytrain, Sheraton four point hotel & Many high density residential buildings nearby. Prime location & Extremely high traffic, Located on Alexandra Rd Food Street the busiest streets in Richmond's commercial core district. Ample parking space at back. Good investment for future development & owner use. (id:60626)
Coldwell Banker Prestige Realty
1419 E 30th Avenue
Vancouver, British Columbia
Well-kept and maintained family home on a HUGE 50 X 120.08 large flat Corner lot near Knight St. Perfect for investors to hold it or builders to develop multiple dwelling containing 6,7,or 8 dwelling units(please confirm with the city of Vancouver on all the development potentials) .Just minutes to transit, shops, Kensington community centre and Park, Selkirk Elementary, this property is being sold in an "As is where is n condition. (id:60626)
Interlink Realty
25 Oak Avenue
Richmond Hill, Ontario
Beautiful Custom-Built Home In Prestigious South Richvale. Steps To Yonge St. Professionally Finished Basement With W/O To Backyard. Mature Privacy Tree, Oversized Deck, Great For Outdoor Family Gathering. Oak Hardfloor Throughout The 1st And 2nd Floor. Gourmet Size Kitchen With Butler Pantry. Walk-In Closet In Every Bedroom 2nd Floor. 5 Car Parking Driveway. All Photos Are From The Previous Staging. (id:60626)
RE/MAX Excel Realty Ltd.
6349 Sunrise Lane
Delta, British Columbia
Nestled in a serene cul-de-sac, this exquisite European-inspired residence offers unparalleled views of sprawling blueberry fields and the picturesque horizon. This 3,200 sqft. abode boasts a meticulously crafted kitchen featuring Nickels Cabinets, Quartz countertops, premium Miele dishwasher, Wolf 6-burner gas range, SubZero refrigerator, and a dedicated wine fridge. With 5 bedrooms, 3 full baths, formal dining and living areas, 2 cozy gas fireplaces, and an additional family and games room adjacent to the kitchen, this home is designed for both relaxation and entertainment. Experience the epitome of luxury living - this is a '5-Star' residence, available for the first time. (id:60626)
Laboutique Realty
3402 - 183 Wellington Street W
Toronto, Ontario
5 Stars Elegant & Ultra Luxurious Residence at the Legendary Ritz Carlton with 24 hours Concierge, Doorman, Valet Parking, House Car, Guest Suite, Theatre Am, Party Room, Private Gym, Salt Water Pool, My Blend Spa & Outdoor Sky Garden (Fireplace) with Fabulous Lake View on 21st Floor. Unobstructed Sparking City Views from All Rooms Graciously Facing North, 10 ft Ceilings, Connected to the "Path". Finish with the Tiniest Details to Suit the Most Luxurious Living at the Ritz. (id:60626)
Century 21 King's Quay Real Estate Inc.
11 Fortune Crescent
Richmond Hill, Ontario
Your Searching is END. New Gorgeous and Fresh Reno. New Fabulous Entrance Door. Smooth Ceiling, Skylight, Top End Engineering Wood Floor on Main and 2nd Floor. 9 Feet Ceiling on Main Floor, Classical Fashion Crown Moulding, Fashion Lights, Pot Lights, Fabulous Kitchen With Stone Counter Top, Two Sinks and High End Faucets, Top End Stainless Steels Appliances. Large Master Bedroom With His and Her Closet, Sittng Arear and Fashion Ensuite Washroom, Whole Wall Back Splash. Four Bedrooms With Two New Ensuite Washrooms on 2nd Floor. Multiple Functions Room in Basement, Home Theater. Walking To High Rank Bayview S.S. and Elementary School. No Side Walk. This Is Your Dream Home, Nothing To Do, Just Move In and Enjoy. (id:60626)
Homelife New World Realty Inc.
10003 Gilmore Crescent
Richmond, British Columbia
A large corner lot 6890 sqft with 2 level finishing size over 2800 sqft sitting in a center area of Bridgeport neighbourhood. Lots of upgrades like all fences, cedar roof, newer kitchen etc. It has the best functional layout: 1 bedroom with full bath on main level, the cozy sun room, big space of living room & family room; 4 beds with 3 full bath upstairs; lots of parking spots. Close to Costco, schools, parks, supermarkets & public transit! Motivated sellers and call for showing! Open House: Apr 5 Sat 2-4. (id:60626)
RE/MAX Crest Realty
1680 Cedar Ave
Saanich, British Columbia
Executive living at its finest! This Near-new home located in Just a few blocks away from Uvic, in one of Saanich’s most sought after Mt. Tolmie neighborhoods. Constructed with only the best quality in mind, find gorgeous, ambient spaces made to enhance your lifestyle. Spread out over 3,400+ sqft, 6 beds/5 Bath Home with 1 bedroom in-law suite. The main floor boasts a bright open concept, a spacious great Dining+Living room and fabulous gourmet kitchen with marble countertops & beautiful wood cabinets. A bedroom/office and guest bath are also found on the main floor. The upper level, find four large bedrooms incl. a spacious master with a luxurious ensuite & a walk-in closet. plus addtl 2 baths make this floor complete. Outside, the private fenced yard & large patio area leave nothing to be desired. High end finishes & custom built are found throughout incl. all in-floor heating main&upper, extensive millwork, double garage, backup generator and so much more. (id:60626)
Coldwell Banker Oceanside Real Estate
465653 Curries Road
Norwich, Ontario
A picturesque 4.5 acres parcel on a paved road just minutes from the 401/403. A stunning 4,000 sq. ft. + custom built 2 story home with impressive timber frame accents. This executive quality built home features 4+1 bedrooms & 4 baths. The covered timber frame deck and interlocking patio is a real showpiece! There is a private covered deck off the master suite on the main floor. The attached double oversize garage is clad with white plastic board and features a stairway to the lower level with family rooms, games room, a wet bar that is kitchen sized, and much more. The outdoor living oasis this property offers is second to none featuring a newly built inground pool, hot tub, covered timber frame deck, interlocking patio & bush with a walking trail. You will have no shortage of garage space with the attached oversized two car garage & an absolute dream 36' X 48' heated shop. The shop features a large mezzanine & is heated with a radiant heater. This property offers something for everyone while providing privacy, peace & quiet. Just minutes from Hwy 401 / 403 so commuting is a breeze. This one is the full package and then some. (id:60626)
RE/MAX A-B Realty Ltd Brokerage
288 Duncairn Avenue
Ottawa, Ontario
Absolutely Stunning Triplex Located Right In The Heart of Prestigious Westboro! Unit 1 consists of 2 levels of living space with master bedroom, 2nd bedroom, kitchen and dining room on main floor. Lower level features, living room, storage and possible office / den. Unit 2 features master with ensuite, large storage / office space, huge custom kitchen with upgraded appliances, and open-concept living / dining area. Unit 3 features 2 bedrooms plus office, 2 baths, massive rooftop terrace, custom kitchen, open-concept living / dining area and full basement rec. room for home business or gym. All units separately metered and include legal parking. Perfect for owner-occupier or investor. Close to all amenities including, shopping, restaurants, transit and Westboro Village. Financials Available Upon Request. (id:60626)
Sotheby's International Realty Canada
2224 Colonel William Parkway N
Oakville, Ontario
Welcome to this meticulously renovated home offering over 4500 square feet of exquisite interior living space on a beautiful Pie Shaped **Ravine** lot. This property seamlessly blends luxury and comfort, providing an ideal setting for both relaxation and entertainment.** The bright family room offers a beautiful view of the lush backyard, and Gas fireplace . Large Eat-in Kitchen With Built-in Appliances, Quartz Countertops With Matching Backsplash, Centre Island With Breakfast Bar And Walk-out To Professionally Finished Large Sun Deck and Backyard Backing On To The Ravine!! Pot lights throughout the house and App controller for kitchen and bedroom lights. Second Floor Features 4 Generous Sized Bedrooms Along With 3 Full Bathrooms, Basement has a large entertainment room with embedded sound system speakers & 1 bedroom with 1 full washroom has a potential of converting it into a legal basement with separate entrance , Outdoor spacious maintenance free composite Deck, covered with top Roofing sheets for all-weather & UV protection year-round, and with a retractable awning remote controlled, Remote controlled sprinkler system. This home is designed for those who appreciate the finer things in life and offers ample space to live, entertain, and relax. Don't miss the opportunity to make this luxurious retreat your own! (id:60626)
RE/MAX Realty Services Inc.
2224 Colonel William Parkway
Oakville, Ontario
Welcome to this meticulously renovated home offering over 4500 square feet of exquisite interior living space on a beautiful Pie Shaped **Ravine** lot. This property seamlessly blends luxury and comfort, providing an ideal setting for both relaxation and entertainment.** The bright family room offers a beautiful view of the lush backyard, and Gas fireplace . Large Eat-in Kitchen With Built-in Appliances, Quartz Countertops With Matching Backsplash, Centre Island With Breakfast Bar And Walk-out To Professionally Finished Large Sun Deck and Backyard Backing On To The Ravine!! Pot lights throughout the house and App controller for kitchen and bedroom lights. Second Floor Features 4 Generous Sized Bedrooms Along With 3 Full Bathrooms, Basement has a large entertainment room with embedded sound system speakers & 1 room with full washroom has a potential of converting it into a legal basement with separate entrance, Outdoor spacious maintenance free composite Deck, covered with top Roofing sheets for all-weather & UV protection year-round, and with a retractable awning remote controlled, Remote controlled sprinkler system. This home is designed for those who appreciate the finer things in life and offers ample space to live, entertain, and relax. Don't miss the opportunity to make this luxurious retreat your own! Garage doors App controller, 4.5 Bathrooms all with Clean touch electronic bidet, Outdoor natural gas connection for BBQ, Widened driveway with paved stones at both sides and the front entrance, all sensors security system w App controller (id:60626)
RE/MAX Realty Services Inc M
4217 Orkney Beach Road
Ramara, Ontario
If you have been in search of the perfect waterfront home, THIS IS THE ONE! Welcome to 4217 Orkney Beach Road offering 70-ft of private shoreline with coveted southern exposure on beautiful Lake Simcoe. Just 5 minutes outside of Orillia. Soak in all-day sun on large protected bay with breathtaking lake views from any one of the beautifully landscaped vantage points. This impressive 3 bedroom, 2 1/2 bath home has been thoughtfully and extensively renovated. Enjoy open-concept living with soaring ceilings, expansive walls of windows framing the tranquil waterfront, and a floor-to-ceiling stone fireplace with newer Napoleon gas fireplace insert. The bright functional kitchen offers quartz countertops and stainless appliances. Two family bedrooms on the main level share a Jack and Jill 2-pc bathroom. Upstairs is dedicated to the private primary suite. It features a cozy gas fireplace and a walk-out to a private deck overlooking the lake. Through a sliding barn door you'll find a beautiful closet/dressing room with built-in cabinetry and beyond that a stylish 3 pc ensuite. The finished walk-out lower level includes a second living area with stone fireplace with gas insert, a great bar area with fridge and kegerator, laundry room, and ample storage. Step outside to a variety of stunning entertainment spaces including stone patios and an elevated cedar deck with glass railings. Atop the boat house you'll find a 12 ft x20 ft fully enclosed Sojag solarium. Enjoy some fitness in the 14 ft Hydropool Swim Spa and relax afterwards in the sauna. The boat house has a power rail system for 24'-26' ft boat and a 50 ft cedar dock with 16'x18' deck. Power Sea Doo lift. 8'x10' two bed Bunkie. Separate heated garage with upstairs storage. Generac 11kw generator, irrigation system, fully fenced, full house security system. Full upgrade list is available. Meticulously well-cared for and a must see. Embrace lakeside living, your family with thank you! (id:60626)
RE/MAX Hallmark Chay Realty
4 Charleston Road
Toronto, Ontario
Discover Elevated Living In This Custom-Built Executive Home, Offering 2,500+ Sq. Ft. Of Thoughtfully Designed Space; Including A Fully Finished 1,000 Sq. Ft. Basement With Separate Entrance. Featuring 4+2 Bedrooms And 5 Bathrooms, This Residence Blends Luxury With Everyday Comfort. The Chef-Inspired Kitchen Boasts High-End Appliances And A 9-Ft Island With Generous Prep Space, Perfect For Family Meals And Entertaining. Oversized Windows Flood The Main Level With Light, Highlighting Coffered Ceilings, Custom Built-Ins, And Elegant Finishes. Walk Out To A 500 Sq. Ft. Deck Overlooking A Private, Serene Backyard. The Primary Suite Offers A Spa-Like Ensuite With Heated Floors And Dual Walk-In Closets. The 2023 Basement Renovation ($50K) Includes A Sleek Open-Concept Kitchen, Fireplace, Private Patio, And Additional Bedrooms; Perfect For In-Laws Or Rental Income. Enhanced With Nest Intercom, Designer Lighting, And Garage With Car Lift Potential. This is A Truly Exceptional Opportunity In A Sought-After Location. (id:60626)
Exp Realty
RE/MAX Paramount Realty
129 Silvertip Ridge
Canmore, Alberta
Wake up to one of the most breathtaking backdrops in the Canadian Rockies.Nestled along the coveted Silvertip Ridge, this rare offering backs directly onto the 8th hole of the world-renowned Silvertip Golf Course—an unmatched setting for your dream mountain retreat.What makes this property truly special is its open, gently sloping lot, offering expansive, unobstructed views of the surrounding peaks and fairways. With minimal tree cover at the rear, your future home here can fully capture the sweeping alpine vistas and all-day natural light.Located on one of Canmore’s most prestigious and peaceful streets, opportunities like this are few and far between; this is the canvas for something extraordinary.Don't miss your chance to create something remarkable in the heart of Silvertip. Contact us today to explore the potential. (id:60626)
Royal LePage Solutions
76 Brock Street W
Oakville, Ontario
Beautiful home located in one of Oakville's sought after neighborhood. This property is south of Lakeshore with close proximity to the Lake. Nestled in a serene family friendly neighborhood with a blend of natural beauty, upscale living and convenient accesss to various amenities. Walking distance to lake , New Waterfront Trail, Oakville Marina, Downtown Oakville, Performing Arts Centre and Trendy Kerr Street. Being close to Shopping,Restaurants,Cafes and grocery stores add to the convenience and appeal of this location!! Upon entering this home you're welcomed by a spacious verandah and plenty of parking space for residence and guests. The oversized heated garage has a workshop and separate entry to yoga/excersise room.The home boast crown molding,pot lights and hardwood throughout. The gorgeous kitchen bears light custom cabinetry, designer backsplash, granite counter and high end stainless steel appliances. The direct access to a private cedar deck enhances entertainment possibilities especially for barbecues and gatherings.Dining room includes a elegant custom cabinet and overlooks the beautiful and serene living area.The main floor has a inlaw suite, 4 piece bathroom offering flexability for various living arrangements. The Luxurious Primary Room features large walk in closet, hardwood,Spa like ensuite with oversized soaker tub, frameless glass shower, rainfall showerhead and floating vanity with his/hers sinks.The spacious laundry room leads you to a bright private yoga/exercise room with its own access through the garage adds convenience and wellness opportunities. The Fully finished above ground Family room boast hardwood flooring throughout, gas fireplace, built in wine cooler, storage room, Powder room. There are two walkouts that lead you to a professionally landscaped yard, with a charming interlocking patio engulfed in mature surroundings that provides a serene outdoor space for relaxation and activities. This is truly a gem and a place to call HOME! ** (id:60626)
Right At Home Realty
6466 Commercial Street
Vancouver, British Columbia
Quality built home in Prime KILLARNEY area! House features 9' ceiling, spacious and open layout, hardwood flooring, High-end appliances with WOLF gas stove, MIELE steamer and oven, SUB ZERO Fridge, HRV, High efficiency heating system, central vacuum, double garage and a huge covered sun deck. Main floor has a large bedroom with a full 4 piece washroom. Basement has 2BR MORTGAGE HELPER SUITE with separate entrance. Walking distance to transits, super markets, Killarney Park and Community Centre. School catchments - Waverley Elementary & David Thompson Secondary. Perfect for a growing family with rental income potential. Must See!! (id:60626)
RE/MAX City Realty
10320 Craig Court
Richmond, British Columbia
"Prime Location & Spacious Layout" Located in a quiet cul-de-sac, this 8-bed, 6-bath CORNER home is ideal for large families, multi-gen living, or investors seeking strong rental income. Potential earnings of $10,000+ per month make it a cash-flow powerhouse. With over $385,000 in renovations, this home offers modern finishes, top-quality upgrades, and enhanced functionality. Enjoy privacy and convenience with easy access to highways, shopping, parks, schools, and public transit. The floor plan features multiple living areas, and a separate entrance adds flexibility for extended families or additional rental units. (id:60626)
Sutton Centre Realty
7091 Bridge Street
Richmond, British Columbia
Stunning family home in central Richmond with South-East exposure! This beautifully designed and well-maintained property features 6 bedrooms and 4 baths, built to the highest standards. The open-concept main floor boasts 11' high ceilings, quality millwork, and a spacious modern kitchen with high-end cabinetry, top-of-the-line stainless steel appliances, and a large center island. Upstairs, you'll find 5 spacious bedrooms, one of which can be used as an office or game room. Additional features include A/C, radiant heat, an HRV system, built-in vacuum, and a security system with digital monitoring. Perfect for families seeking luxury and comfort! (id:60626)
Nu Stream Realty Inc.
54 Threshing Mill Boulevard
Oakville, Ontario
Located in Fernbrook's Seven Oaks Community on a family friendly Street, the Walton Model is among the largest homes boasting 3539ft2 of finished living space above grade plus an unfinished lower-level waiting to be customized to suit your family's unique lifestyle. This 4-Bedroom 4 Bath home sits on a premium 43Ft wide lot with Double Car Garage. With an attractive stone and stucco exterior. Great open-concept floor plan with 10-Foot Smooth Ceilings throughout the Main level and 9-Foot Ceilings on the second & lower level. Great room with coffered ceiling and cast stone gas fireplace, soft close AYA kitchen cabinetry, large granite island, stainless steel appliance package, quartz vanities, crown molding, wainscoting, Oak staircase with wrought iron pickets, Mudroom, loads of pot lights, spacious Primary bedroom with walk-in, sumptuous 5-piece ensuite & second floor laundry. Irrigated & fenced yard and maintenance free composite deck with glass enclosure completes this wonderful home. Near schools, shopping, parks and major routes. (id:60626)
Century 21 Miller Real Estate Ltd.
53 Windemere Road
Hamilton, Ontario
Ultra-Rare Lakefront Estate, Enjoy Direct Waterfront Living with Unmatched Investment Potential. Experience one of Ontarios most exclusive lakefront properties, an irreplaceable waterfront estate offering unobstructed views of Lake Ontario and the Toronto skyline from nearly every room. Spanning over 3,000 sq. ft. across five meticulously designed levels, this architectural gem is tucked between Fifty Point Marina and a sandy beach, surrounded by luxury custom homes on a private road. Every level boasts its own walk-out balcony, delivering breathtaking sunrises and golden-hour sunsets that make everyday living feel like a private yacht cruise. Whether you're seeking a luxury primary residence, a serene seasonal escape, or a high-yield short- or long-term rental, this property delivers. Step into a chefs dream kitchen featuring quartz countertops, a stunning waterfall island, and premium built-in appliances. Elegant hardwood floors, a floating maple and glass staircase, and a sleek electric fireplace create an elevated ambiance throughout. The spacious primary suite is a sanctuary, complete with a spa-inspired ensuite featuring a jacuzzi tub and modern floating vanities.The newly finished lower level (2021) offers a versatile fourth bedroom or recreation space with a full bathroom ideal for guests or additional rental income. Enjoy direct lake access for paddle boarding, kayaking, or swimming, and unwind in your private hot tub under the stars.Located just minutes from the QEW, future GO station, Costco, renowned wineries, and farm-fresh markets, this home is perfectly positioned for both convenience and escape. Freehold lakefront properties of this caliber are extremely rare, making it an exceptional opportunity for Canadian or international investors seeking a high-appreciation asset with strong income potential. (id:60626)
RE/MAX Hallmark Alliance Realty
9196 Finnerty Side Road
Caledon, Ontario
This approximately 3878 sqft custom built home plus 2038 sq ft newly finished bsmt with a white kitchen, brand new appliances, extra bedroom & full 3 piece washroom plus a theatre room, gym or open concept games room or great room is situated on an over 4 acre completely private property not in a subdivision, having a 20 x 40 inground salt water pool (2007) cedar cabana with a 2 pc washroom or change room, rough in outdoor shower, rock waterfall, 2800 sq foot outdoor interlocked patio. Huge evergreen trees for privacy. Inside: no quality spared from top to bottom, having a unique layout with a possibility of an extra main floor bedroom for in-laws or sharing. Cathedral ceilings in entrance, open to above great room with huge windows bringing the outdoors in, large open concept eat-in white kitchen with center island to seat 4, granite countertops in kitchen, quartz vanities in all washrooms. Words cannot describe this unique home. You will love it the moment you enter, priced for the market, shows 10+++ (id:60626)
RE/MAX Premier Inc.
2547 Morrison Avenue
Mississauga, Ontario
Beautiful Custom-Built Detached 4+1 Bedrooms / 4 Bathrooms Home situated on a Rare Premium 50 ft X 304 ft Property located in Prestigious Huron Park. Lovingly maintained by one family since it was built in 1999. Great Feng Shui for Health, Harmony & Balance! Approx 3200 sq ft, excluding Finished Basement!! 9 ft Ceilings on Main Floor with Ceramic Floors in Foyer and Hallway leading to Kitchen and Hardwood Floors Throughout. Generous Open Concept Kitchen with Updated Stainless Steel Appliances, Brand New Gas Range, New Faucet, Galaxy Stone Granite Countertops with Island, Sunny Breakfast Area with Large Windows and Walk-Out to Deck and Expansive Backyard Oasis. Comfortable Family Room with Gas Fireplace. Updated Light Fixtures. Main Floor Includes Office / Study, Laundry Room with Separate Entrance to Extra Deep 2-Car Garage with Plenty of Room for Storage. Large Primary Bedroom with 2 Walk-in Closets, Sitting Area and Spanking New Beautifully Renovated 5-piece En-suite with Free-Standing Tub. Freshly Painted Spacious Bedrooms and Closets. Pristine 4-piece Bathroom also Newly Renovated. Finished Basement Boasts Larger Windows, Wet-Bar, Cold Cellar, Workroom with Ample Shelves and Cupboards, 1 Spacious Bedroom with 2 Closets, 3-piece Bathroom with Shower, Oversized Rec Room with Gas Fireplace. Separate Walk-out to Backyard, Great Potential for in-law Suite. Custom-Built Shed with Electric Power, Vast Area for Vegetable Garden, Luscious Mature Trees & Blooming Perennial Gardens. (id:60626)
Realty Executives Plus Ltd
4579 W 11th Avenue
Vancouver, British Columbia
Discover an exceptional opportunity in the heart of Vancouver´s prestigious West Point Grey! This home is on a south-facing 33 x 121.8 ft lot zoned R1-1 with potential for a new home, duplex, or Multiplex (FSR 1.0). Ideally located just outside UBC´s gates, enjoy the rare convenience of walking or biking to UBC campus, beaches, and Pacific Spirit Park. Experience the charm of this sought-after neighbourhood with tree-lined streets, proximity to top private schools. The vibrant shopping district of Point Grey Village is just steps away offering restaurants, shopping & services. Excellent transit access and a quick commute downtown make this a prime West Side offering. A solid long-term investment with incredible redevelopment potential in a world-class location. (id:60626)
Royal LePage Westside
3561 Inverness Street
Vancouver, British Columbia
PRIME EAST VANCOUVER MULTI-FAMILY DEVELOPMENT OPPORTUNITY! A rare offering in a rapidly evolving neighborhood, this 7893 SQFT site strategically located just off Kingsway on Inverness St, well-positioned for potential rezoning, allowing for apartment developments with residential rental tenure at FSRs up to 2.40 (subject to city approval). This is an ideal opportunity for developers looking to invest in a highly sought-after East Vancouver location. Contact us today for more details on this exceptional investment opportunity! (id:60626)
RE/MAX City Realty
95 Finch Avenue E
Toronto, Ontario
Good Opportunities For Builders And Investors! 50X160 Lot On Finch/Yonge! Prime Location, Steps To Finch Subway Station, Very Desirable Lot For Developers. Great Investment Property. Foot Print Allows For Multiple Dwelling Construction. Can Also Be Noted As Mixed Use Area "C" In Finch Area Secondary Plan Where More Density And Height May Be Allowed For New Development. Good Condition And Good Rent Income. (id:60626)
Royal Elite Realty Inc.
25956 Mccowan Road
Georgina, Ontario
Spectacular 10-Acre Property. Resort-like pool and entertainment area. $$$. Spent On Renovations Inside And Out. Over 5000 Sq.Ft., 20 Ft Ceiling Hallway With Tervanian Stone Floors, Dramatic Stairs, Coffered Ceilings And Moldings. A Stunning Kitchen With B/I Appliances, Xtra Large Stove And Fridge. Wait Until You See The Great Room, with B/I Bar And W/O to Deck and Cathedral Ceiling: rounded corner drywall, office or in-law suite on the main floor. Heated salt water pool, Water softener with UV light, renovated Bunkie for the kids in the backyard, and your private winter fun skating pond. The outdoor Barbecue and fire pit are gas-connected. (id:60626)
RE/MAX All-Stars Realty Inc.
2428 Lakeshore Road
Burlington, Ontario
STEPS FROM THE LAKE WITH INCREDIBLE WATER VIEWS THROUGHOUT! This 3+1 bedroom (could easily be 4+2), 3.5 bath 2 storey home is situated on the south side of Lakeshore Road and is beautifully appointed throughout. The home is approximately 2400 square feet PLUS a finished lower level. The main floor boasts beautiful hardwood flooring, smooth ceilings with pot-lights and crown moulding throughout. The large updated eat-in kitchen includes a large peninsula, quality cabinetry, granite counters, a pantry, wine room and stainless-steel appliances! The kitchen is also open to the oversized family room with a gas fireplace and access to the private backyard with stunning views of the lake. The main floor features a large living / dining room combination with a second gas fireplace, powder room and garage access. The second level of the home includes 3 large bedrooms PLUS an oversized office / den with a private balcony and two full bathrooms. The primary bedroom includes a walk-in closet and a stunning 4-piece ensuite with heated flooring. The lower level has a large rec room, 3-piece bath, office/den, laundry room and ample storage! The exterior has been professionally landscaped and features a private yard with a large composite deck, great curb appeal and a double driveway with parking for 4 vehicles as well as a double car garage! This home is conveniently located close to all amenities and walking distance to Burlington's core and all it has to offer! Beautiful lake viewing area at the end of the street to enjoy all the spectacular sunsets up close! (id:60626)
RE/MAX Escarpment Realty Inc.
28 Foxwarren Drive
Toronto, Ontario
Welcome to this Exceptional Back-Split 4 Level detached home nestled in the Heart of Bayview Village. Enter This Stylish Family Residence That Meticulously Renovated, Offers A Spacious &Inviting Living & Dining Rm, Marvelous for Entertaining Guests & Creating Memorable moments . Fantastic Eat-In Kitchen with Ample Cabinetry, Large Windows Allowing Abundances Of Natural Light to Fill the Rooms. Bedrooms are all Generously Sized, Super Large Family room for leisure. Additional Features Incl. Hardwood Floors Throughout Main and Lower Level, 2 Fireplaces. Easy Access to TTC, Subway, Parks, Highways, Schools, Shopping, Fine Dining & Other Amenities!!! Absolutely Wonderful Home W/ A Harmonious Blend of Luxury, Comfort, & Practicality. Incredible Opportunity To Live In A Highly Desired Neighborhood For End Users, Or Investment For Builders. This Home Is Not To Be Missed...Steps to Bayview Village Mall, Subway, Community Centre, YMCA, Parks, Trails, Earl Haig School, 401, 404, North York General Hospital, and Yonge St. (id:60626)
Century 21 Heritage Group Ltd.
4646 Charlotte Court
Burnaby, British Columbia
DEVELOPER & BUILDER ALERT!An incredible development opportunity for a 6-unit SSMUH project on this 60 x 101 view lot. This corner lot offers endless possibilities for builders and developers.This warm and inviting home is located in the highly sought-after Forest Glen neighborhood of South Burnaby-just minutes from Metrotown Mall, restaurants, public transit, and BCIT. It offers unmatched convenience and accessibility.The spacious kitchen is filled with natural light, while the living and dining areas provide stunning views of the North Shore Mountains. The lower level features a large family room that can be used as a media or entertainment space. This well-shaped lot has both rear and side lane access. (id:60626)
Nu Stream Realty Inc.
6760 Chatterton Road
Richmond, British Columbia
This beautiful home is located in one of the most prestigious and desirable neighborhoods in central Richmond, surrounded by million-dollar homes. The property sits on a 4,683 sqft lot and features a deluxe, spacious, south-facing backyard with a private fence. Inside, you'll find a functional layout with 5 bedrooms, 3 full bathrooms, and a bright kitchen with a skylight. Neighborhood boasts excellent curb appeal with well-maintained streets, sidewalks, classic street lamps, and tree-lined roads. It´s just steps away from the Minoru complex, which includes a swimming pool, community center, and library. Richmond Centre, the Oval, Minoru Park, Richmond Hospital, and the Brighouse Skytrain station are also close by. Don't miss out, schedule your showing today! (id:60626)
Nu Stream Realty Inc.
1078 Dovercourt Road
Toronto, Ontario
A rare opportunity to own a generational, turnkey, income-producing, multi-functional 3-storey triplex with ground-floor commercial space and a basement with a separate (walk-up) entrance- an ideal location to start your own business. With a total of 4 separate entrances, the possibilities are endless! Live and/or invest in one of Toronto's most sought-after West End neighbourhoods. This triplex is beautifully renovated and meticulously maintained, standing out as one of the few 3-storey buildings in the area with a usable basement, maximizing your return on investment. The 3rd and 2nd floor each features a fully renovated 3-bedrm apartment. The ground floor is a commercial-ready space with a 9.5-foot ceiling, pot lights, a back studio with a 3-piece bathroom, a powder room, and a full basement with its own entrance. At the back of the property, you'll find large walk-out terraces and stairs, providing convenient second exit points. The expansive backyard, fully fenced with a back gate, serves as a true outdoor oasis, offering endless possibilities for both large-scale entertaining and versatile commercial ventures. The area is seeing a surge of new condo developments, alongside fresh shops set to open on Dufferin and Dupont. You are within walking distance to Bloor & St. Clair, home to a wide selection of restaurants and bars. Dufferin Mall is just a short walk away & Yorkdale is a quick drive via the Allen Road. TTC access is close by, or take a short trip to the much-anticipated future Eglinton Express. The Airport Express is also nearby, offering quick access to the airport in under 20 minutes. Dovercourt Park and High Park are both within easy reach, and you will never be far from grocery essentials, with Loblaws, Farm Boy, and FreshCo all located nearby on Dupont. This property offers seamless connectivity to the dynamic heart of the city, making it a coveted investment for those seeking the perfect blend of convenience, community, and potential in Toronto. ** (id:60626)
The Key Market Inc.
2735 Larkin Avenue
Port Coquitlam, British Columbia
Greatest Opportunity Knocks! Steps away from Coquitlam Town Centre and within 800 meters to Rapid Transit Lincoln Skytrain Station, this rare large corner lot, 11,410 sf, is in prime Woodland Acres neighborhood in Port Coquitlam, which is conveniently within walking distance to Evergreen Skytrain, Lafarge Lake, Douglas College & all Coquitlam Town Centre amenities. This property offers both a fantastic location & amazing development potential. This solid bungalow home features 3 bedrooms & 1 bathroom, and has been well-maintained with a 5-year roof/gutter, 5-year furnace and 7-year hot water tank. The value is mainly on the land, the property is sold as is where is. Don't miss out on this rare chance to own in this sought-after Woodland Acres area in PoCo. (id:60626)
Interlink Realty

