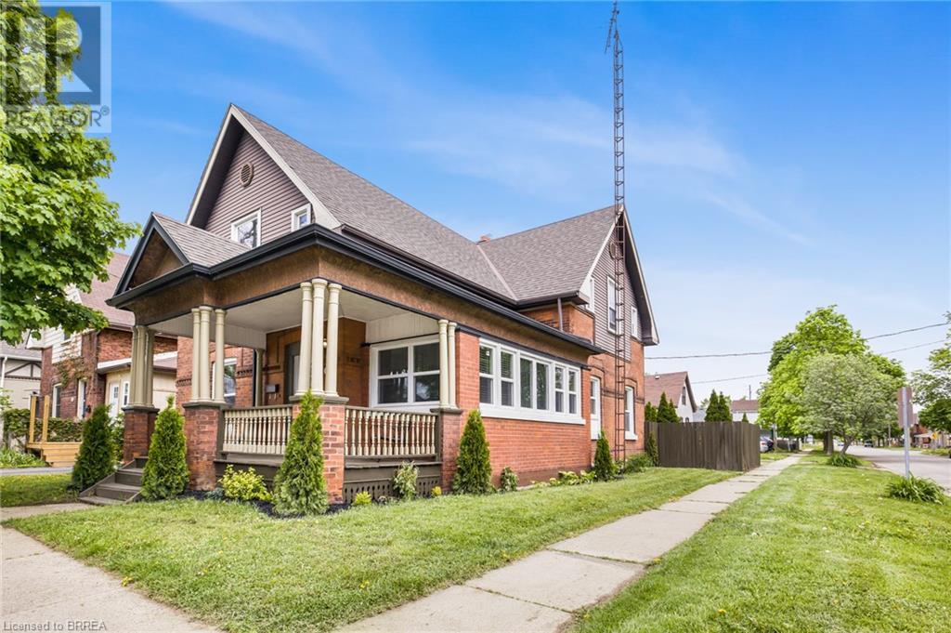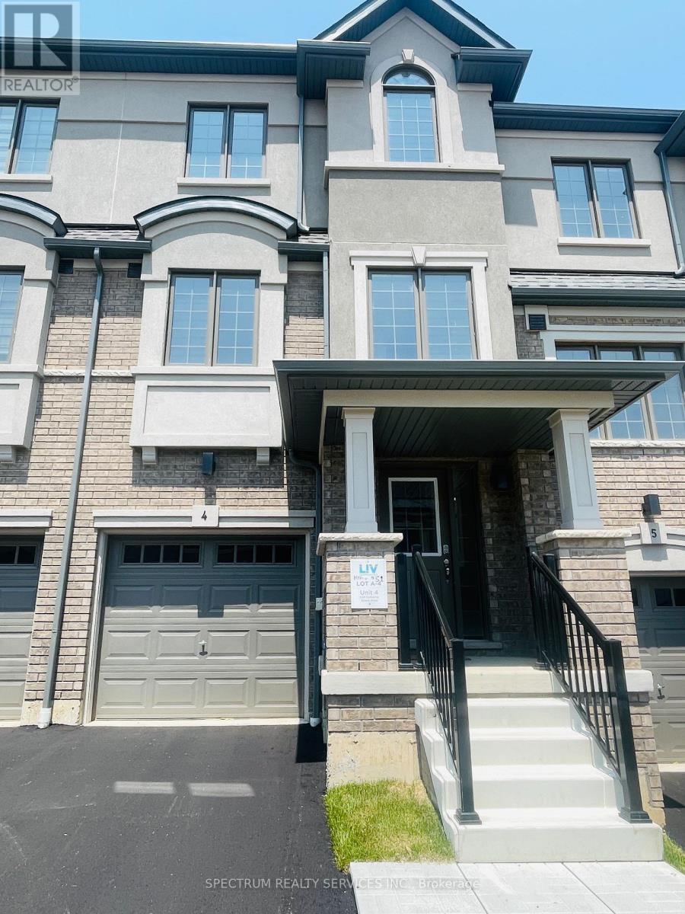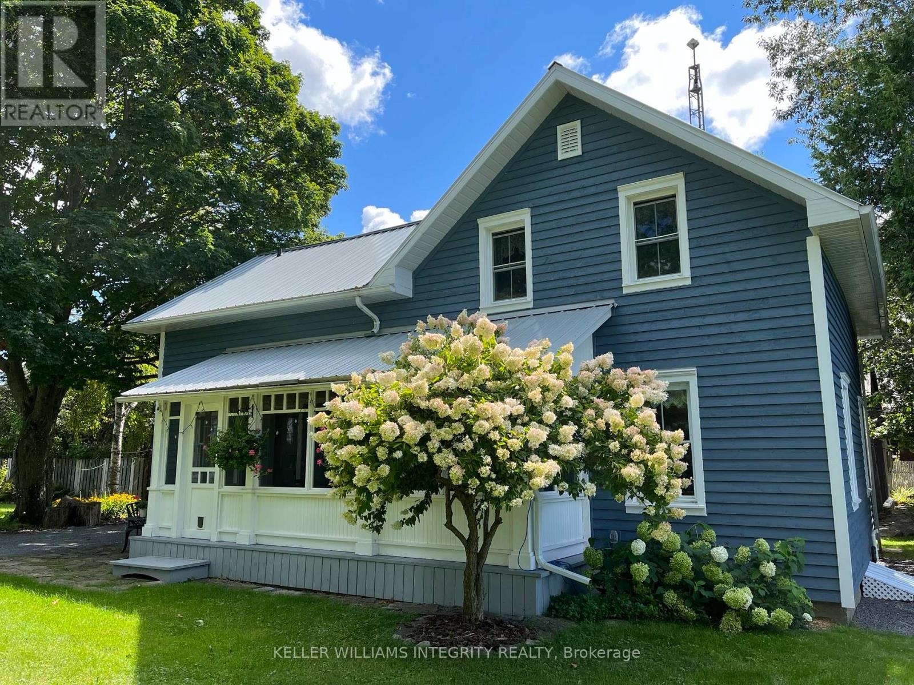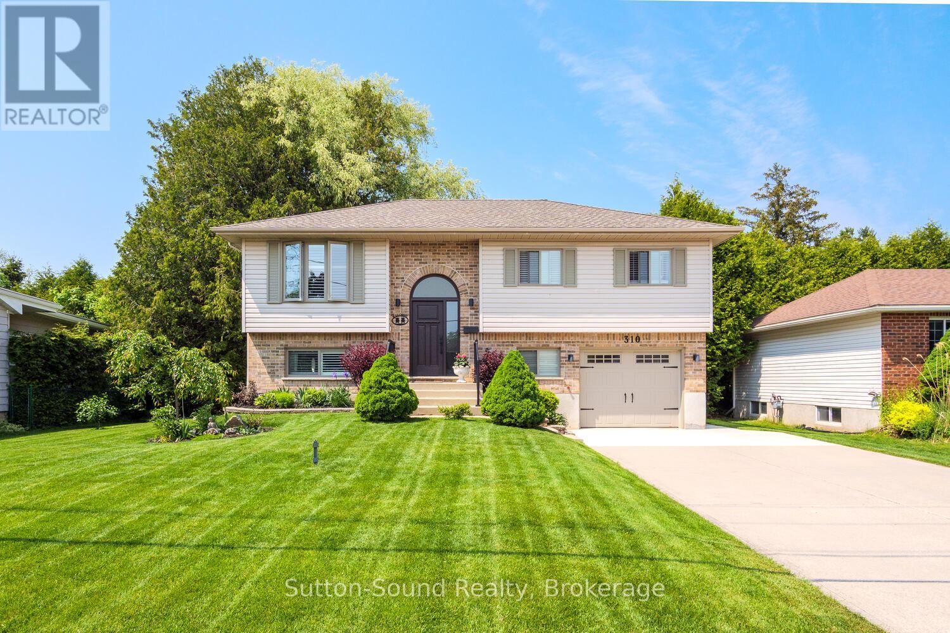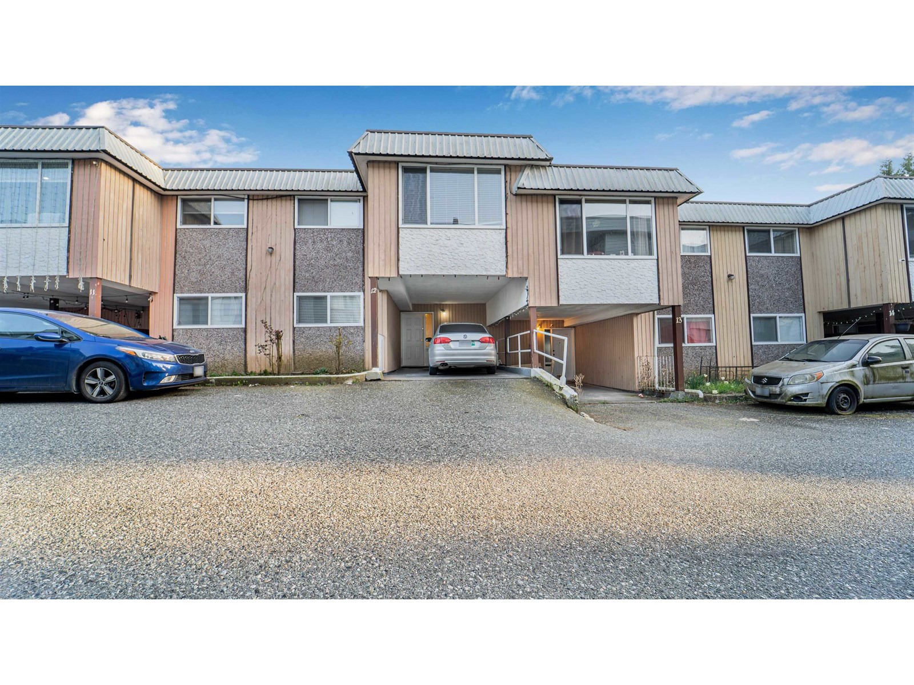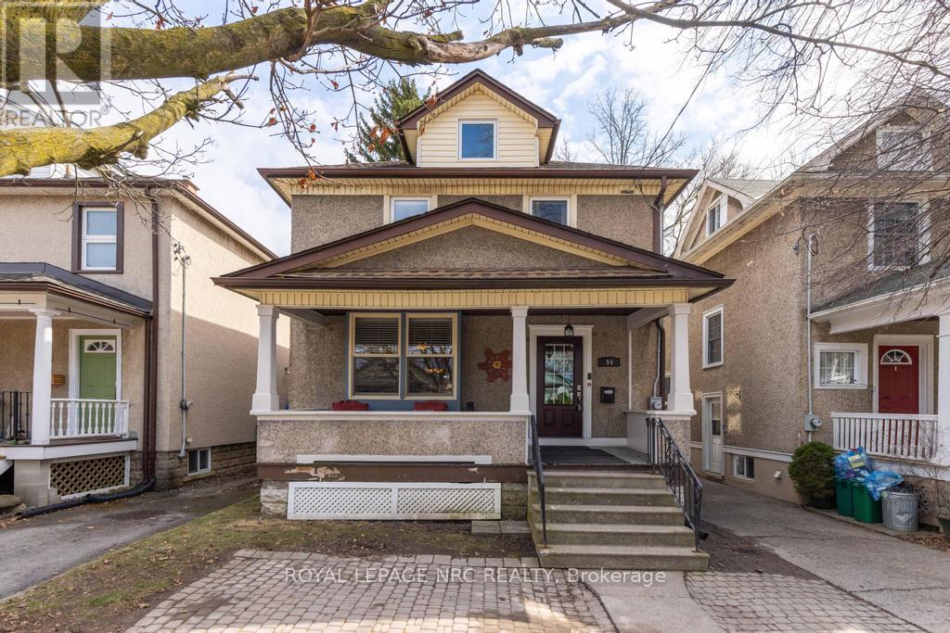209 Murray Street
Brantford, Ontario
Welcome to this spacious and charming century home—an ideal haven for large families or a prime investment opportunity with incredible multi-use potential. With five generous bedrooms, this versatile property can easily be converted into a duplex, thanks to its thoughtful layout and the convenience of having two separate electric meters—one for the main floor and one for the upper level. Step inside and be captivated by the timeless elegance of the main floor, featuring extra-large baseboard moldings and exquisite window casings that add character and warmth. Two separate staircases—front and rear—lead to the upper level, enhancing both functionality and charm. The main floor offers two inviting living areas, perfect for both entertaining and everyday comfort. At the heart of the home, the eat-in kitchen boasts ample prep space, abundant cabinetry, and a sleek tile backsplash—ideal for casual family meals. Step into the four-season sunroom, which could also serve as a sixth bedroom, the perfect spot to savor your morning coffee or simply take in views of your peaceful surroundings. In addition to the eat-in kitchen, the home features a spacious formal dining room—perfect for hosting family gatherings and memorable meals. Toward the back of the home, the cozy family room features a striking wood-burning fireplace and French doors that open onto your private deck. From here, admire your beautifully landscaped backyard and serene green space. Upstairs, you’ll find four well-appointed bedrooms, including a tranquil primary suite with a spacious walk-in closet. Two of the additional bedrooms also include walk-in closets, perfect for keeping everything organized. Outside, a double-wide driveway leads to a detached single-car garage, offering plenty of space for parking and seasonal storage. This unique property blends historic charm with modern convenience and is brimming with possibilities—whether you’re looking for a forever family home or your next investment venture. (id:60626)
Pay It Forward Realty
#903 14105 West Block Dr Nw
Edmonton, Alberta
Welcome to Luxury Living! This stunning 2-bedroom, 2-bath condo is situated on the 9th floor of the prestigious West Block tower, offering breathtaking views of the entire city. Enjoy an abundance of natural light from the high ceilings and floor-to-ceiling windows. Whether you're savoring a winter sunrise or relaxing on the expansive balcony, the scenery is always spectacular. The condo features two titled parking stalls and a titled storage unit for your convenience. As for amenities, West Block has it all: a fully-equipped gym, boardroom, party room, an outdoor sundeck with a cozy fire table, a dog run, and a guest suite for your visitors. Perfectly located, West Block is surrounded by a variety of restaurants, shopping, and provides easy access to the river valley, making it the ideal blend of luxury and convenience. (id:60626)
Maxwell Polaris
4 - 620 Colborne Street W
Brantford, Ontario
Welcome to brand new three-storey townhouse in new subdivision of West Brant. Close to nature and other amenities. This home features 3+1 bedrooms on Ground Floor and 2.5 Bathrooms. Great Room, Kitchen and Pantry with Powder Room on First Floor. Deck on First Floor. Second Floor features Three Bedrooms and 2 Full Washrooms. Includes Upgrades Worth $7,120. Appliances Included. Don't Miss The Opportunity To Call It Your Home. (id:60626)
Spectrum Realty Services Inc.
1482 Caen Avenue
Woodstock, Ontario
This exceptional freehold townhome, built in 2017 by Claysam Custom Homes, showcases modern upgrades, premium finishes, and a layout designed for comfortable, stylish living. Featuring 3 generously sized bedrooms, 4 well-appointed bathrooms, and a fully finished basement, this home truly has it all. Step into the bright, open-concept main floor with an upgraded kitchen, highlighted by a chic backsplash and quality finishes. The upstairs laundry adds convenience to everyday living, while the spacious primary suite boasts a custom fireplace and built-in cabinetry in the walk-in closet offering a perfect blend of luxury and function. Enjoy the fully fenced backyard, ideal for entertaining or quiet enjoyment. With a single-car garage (featuring inside access to the home and backyard) and two driveway spaces, parking is never a concern. Tucked away on a peaceful street, yet minutes to Highway 401, top-rated schools, parks, and Sally Creek Golf Club, this home offers the perfect mix of comfort, convenience, and charm. For all the dimensions and measurements, please see the attached floor plans. (id:60626)
Century 21 Property Zone Realty Inc.
226 Edith Road Nw
Calgary, Alberta
Welcome to this beautifully crafted, 2025-built new home located in the dynamic and rapidly growing community of Glacier Ridge. From the moment you step inside, you're greeted by timeless wainscoting details on the main floor and an abundance of natural light streaming through the east-facing front windows and west-facing backyard—perfect for enjoying morning sunrises and Calgary’s legendary sunsets. With over 1,600 sq. ft. of above-grade living space, this home showcases stunning craftsmanship, thoughtful design with over $30K in upgrades. The unique open floor plan features luxury vinyl plank flooring and large windows at both the front and back of the home, flooding the space with natural light all day long. This beautiful home boasts a gourmet kitchen with a striking island and flush eating bar, along with sleek stainless steel LG appliances, including a French door refrigerator with ice maker, LG gas range, built-in LG microwave with trim kit, and a chimney hood fan. Elegant Luxe White quartz countertops, a spacious walk-in pantry, soft-close slab high end cabinets, and a Silgranit Coal Black undermount single-bowl sink complete the space with style and functionality. Enjoy the generous dining area that overlooks the spacious Great Room, all complemented by the charming Arts & Crafts elevation at the front of the home. Upstairs, the second level features three sizeable bedrooms, including a luxurious primary suite with a private 4-piece ensuite and a generous walk-in closet. A nicely centralized bonus room separates the primary suite from the two additional bedrooms, providing added privacy and flexibility. The unfinished lower level includes 9 feet high ceiling, a 3-piece rough-in for future bathroom development with side separet entrance for your future lagel basement develop and the backyard offers plenty of space to build a oversized double detached garage at your convenience. Experience the lifestyle you and your family deserve in a beautiful, welcoming co mmunity you’ll enjoy for years to come! the house has one year builder's warranty and Alberta new home warranty, the builder will finished the front landscaping. the back and side was done by the owner recently. (id:60626)
Skyrock
1430 Pleasant Corner Road
Champlain, Ontario
OPEN HOUSE Saturday July 12th from 2-4PM. Discover the perfect blend of serene rural living and modern convenience in this charming, restored and well cared for for century home on .68 of an acre. Bursting with upgrades over the past several years, this home boasts modern touches & lower utility costs while maintaining period details. Highlights include a new Generac generator, septic tank, & heat pump (2023) which complements the H.E. propane furnace, lowers utility costs AND provides A/C in the summer. The spacious eat-in kitchen features a new farmhouse sink, butcher block counters & more, with laundry tucked behind custom barn doors. Refinished hardwood floors flow throughout, including the bright living room & dining area (currently used as a home office). Enjoy the sights & your favorite refreshment on the sizable screened in front porch. A brand-new staircase leads to 3 generous bedrooms & a beautiful 4-piece bath with clawfoot tub & custom tiled shower. Outdoors, enjoy garden boxes galore, fruit trees (cherry, McIntosh, Spartan, & crab apple), & a kids playhouse. Host large gatherings on the rear deck or cozy up around the firepit, surrounded by rhubarb, raspberries, hydrangeas, hosta's, & maple trees. The tall, dry basement offers ample storage & the 26' x 14' workshop on one side of the barn could be repurposed to a garage. Home fully re-insulated (2015), H.E. Propane Furnace (2017) Steel roof (2018), Fraser wood siding (2019), deck (2020), Shower (2022) kitchen upgrades (2023), eavestrough (2023), septic tank (2023), staircase & railings (2023), Generac Generator (2023), Heat pump & humidifier (2023), Laundry doors (2023), Owned HWT (2023). Well pump & Pressure Tank (2025); Other inclusions: John Deere lawn tractor (2023), BBQ with direct line (2023). Just minutes from schools & downtown Vankleek Hill, known for its rich history, murals, cafes, shops, & strong community spirit. "The pretty Blue House on Pleasant Corner" is a must see! (id:60626)
Royal LePage Integrity Realty
1132 Norman Crescent
Oshawa, Ontario
Welcome to 1132 Norman Crescent, a charming and tastefully updated 3-bedroom, 2-bathroom detached bungalow situated on a large 56 ft x 122 ft lot in Oshawa's desirable Donevan neighbourhood. From the moment you step inside, you'll appreciate the inviting open-concept layout, flooded with natural light and featuring newer windows and doors that enhance both style and efficiency. The main floor has been beautifully renovated with modern finishes and thoughtful touches throughout, while the fully finished basement offers extra living space with additional bedroom and a bathroom perfect for guests, in-laws, or a growing family. Key upgrades include a newer furnace (2016), roof (2019), and A/C (2018), offering comfort and peace of mind for years to come. Enjoy the convenience of a double driveway with no sidewalk, and unwind in the spacious backyard, ideal for summer barbecues or a peaceful evening retreat. This home effortlessly blends functionality, charm, and location an exceptional opportunity in one of Oshawa's most established and welcoming communities. (id:60626)
Revel Realty Inc.
310 Beattie Street
Owen Sound, Ontario
This beautifully updated 2-bedroom, 2-bathroom raised bungalow is just minutes from downtown Harrison Park and Conservation Grounds. Step inside to discover a bright and inviting main level with an open-concept kitchen and dining area. The kitchen, renovated in 2020, features sleek, modern finishes. A newly installed entrance door with an elegant arched glass (2023) adds a touch of sophistication. Fresh flooring upstairs and custom California shutters in the living room and office enhance the home's charm. The lower level offers a bright family room with a cozy gas fireplace and a walkout to the private backyard. Relax and unwind on the generous 10' x 16' back deck, overlooking a private backyard oasis perfect for relaxing and entertaining. Also, find a newly updated 3-piece bathroom. Recent updates include an energy-efficient furnace (2020) for year-round comfort and new carpeting in the family room and stairs. Additional upgrades: All new windows (2023/2024) and Leaf fitter Eaves trough (2023). This move-in-ready home seamlessly combines modern upgrades with timeless appeal, all in an unbeatable location. Don't miss out on the opportunity to make it yours! (id:60626)
Sutton-Sound Realty
A311 - 3421 Sheppard Avenue E
Toronto, Ontario
Must see, brand new, never live in!! Experience luxury living in this stunning 1 bedroom plus den, 2 bathrooms condo. Perfectly situated in a desirable neighbourhood, this sleek and modern residence offers unparalleled comfort and sophistication. transportation, medical clinic, and Physio at the doorstep. The Spacious Den Provides a Versatile Space That Can be Used as a Home Office or Second Sleeping Area. The Primary Bedroom is Generously Sized, Complete with a Walk-in Closet and a Luxurious 4-Piece Ensuite Bathroom. The Gourmet Kitchen Showcases Stainless Steel Appliances, Sleek Stone Countertops, and Ample Storage Ideal for Cooking and Entertaining. Step Out onto the Large North-Facing Balcony and Take in the Breathtaking City Views, Perfect for Relaxing After a Long Day. Conveniently located, this Condo Offers Easy Access to Major Highways (Hwy 401, 404, and DVP) for Seamless Commuting. The building provides a range of luxurious amenities, including 24/7 concierge service and a state-of-the-art fitness center. Don't miss this incredible opportunity to rent a luxurious 1+1 condo in one of the city's most desirable neighbourhoods. **EXTRAS** Stainless Steel Stove, Fridge, B/I Dishwasher, Microwave, Washer, Dryer, All Existing Light Fixtures, Window Coverings Will Be Installed Soon. (id:60626)
Procondo Realty Inc.
12 2241 Mccallum Road
Abbotsford, British Columbia
Great Opportunity for First-Time Homebuyers & Investors! This spacious townhouse offers fantastic potential with separate living spaces for added flexibility. The main floor features 2 bright bedrooms and a well-equipped kitchen, perfect for everyday living. The lower level also has 2 additional bedrooms and pantry providing endless possibilities for rental income, extended family, or personal use. Conveniently located close to the highway and within easy reach of the university, this home is ideal for commuters, or anyone looking to invest in a high-demand area. Upstairs is rented for $1600 per month and downstairs for $1400 per month bringing a total of $3000 monthly rent. (id:60626)
Exp Realty Of Canada
94 Chaplin Avenue
St. Catharines, Ontario
Some homes have a way of wrapping you in warmth the moment you step inside, and this is one of them! Large windows invite in natural light, while exposed brick and original trim add to the home's undeniable charm. Throughout the day, stained glass windows cast shifting patterns of colour, bringing even more character to the space. From the foyer, high ceilings and natural light set the tone, leading to the living room where a gas fireplace flickers softly, perfect for cozy evenings and good company. Just beyond, the dining room is the heart of the home, a place where meals are shared and memories are made. It opens to the family room, another inviting space with its own fireplace, ideal for unwinding or quiet conversation. The spacious kitchen is a dream with stainless steel appliances and generous storage including space for a convenient coffee corner! Upstairs, the primary suite is a true sanctuary with large windows, room for a sitting area, and an ensuite with a deep soaking tub and extra storage space. Two additional bedrooms are provided for comfort and relaxation, while the nearby three-piece bath, designed with soft teals and whites, adds a refreshing coastal vibe to this level. At the top of the house, the attic has been transformed into a loft with skylights, perfect for a home office, studio, playroom, or cozy hideaway. Below, the basement features a large three-piece bathroom with a laundry area, while the unfinished space holds potential for a gym, rec room, or in-law suite. Outside, the backyard is a peaceful escape with mature trees and a spacious deck for morning coffee or summer dinners. Located in a vibrant downtown St. Catharines neighbourhood, this home offers the best of both worlds: city life at your doorstep and a quiet residential pocket to retreat to. If you've been searching for a home with timeless character, modern comfort, and a warmth that lingers long after you arrive, you've just found it! Note: 2x furnaces, 2x 100amp panels (id:60626)
Royal LePage NRC Realty
6156 Pinnacle Rd
Duncan, British Columbia
Spacious and well cared for 4 bed, 2 bath half duplex offers 1900+ sq ft of family-friendly living in a great neighbourhood—just minutes to town, parks, schools, and rec centres. The pride of ownership shines throughout. The lower level features a welcoming entry, large bedroom, and cozy family room—perfect for movie nights, guests, or a play space. Upstairs, enjoy open-concept living with a bright kitchen, dining, and living area that flows seamlessly to a sunny deck and fully fenced yard with garden shed. With 3 more bedrooms up, a 220 outlet in the garage, and a bright open main living area, this home offers comfort, space, and value. A must-see! (id:60626)
Pemberton Holmes Ltd. (Dun)

