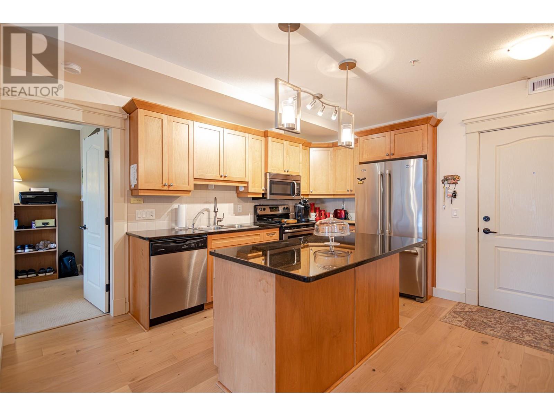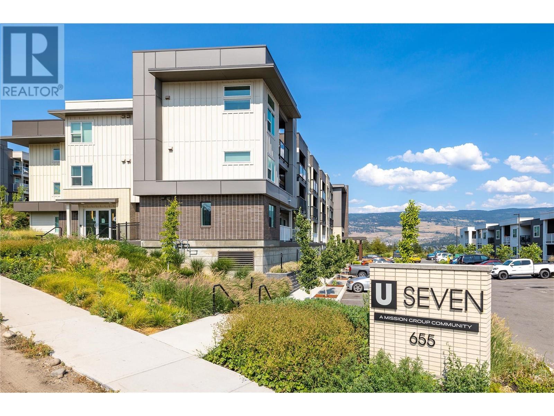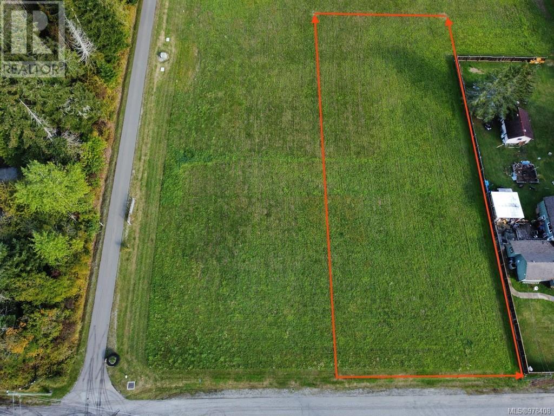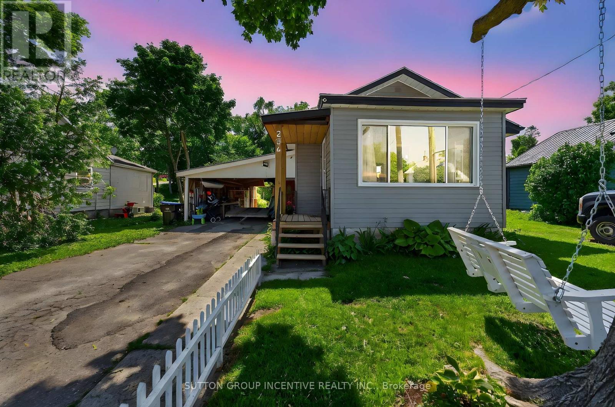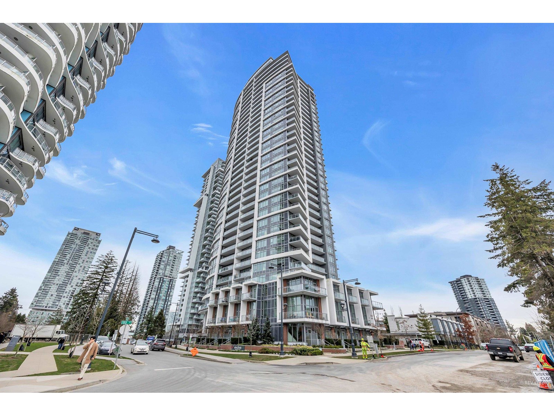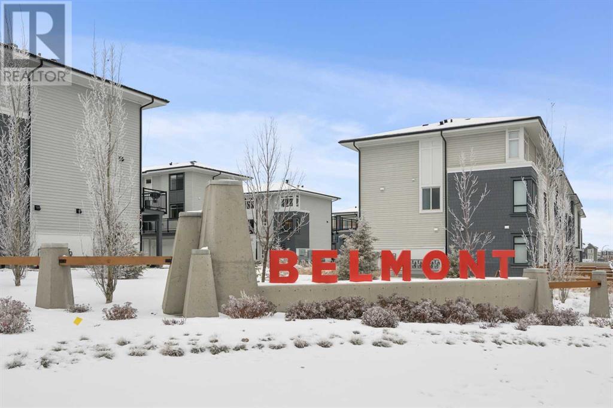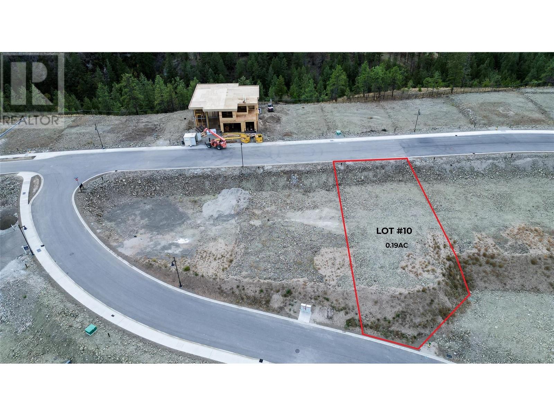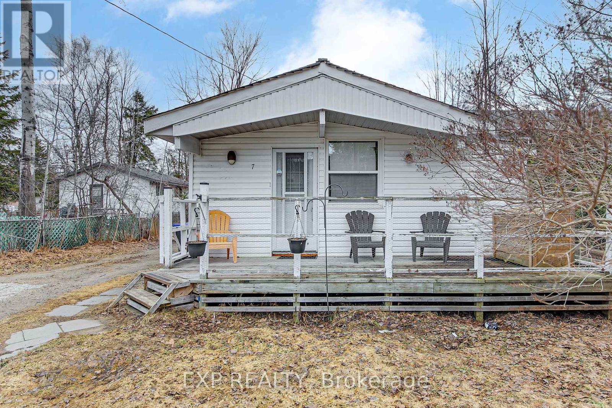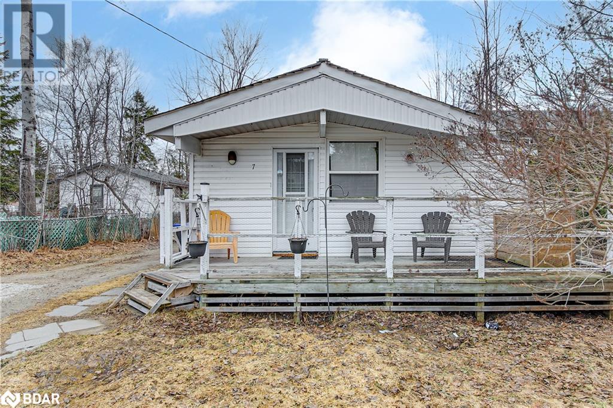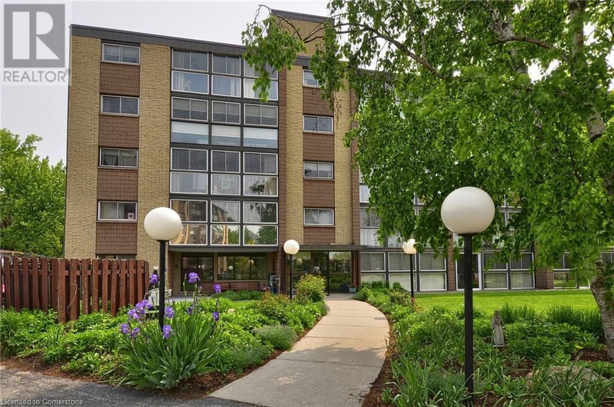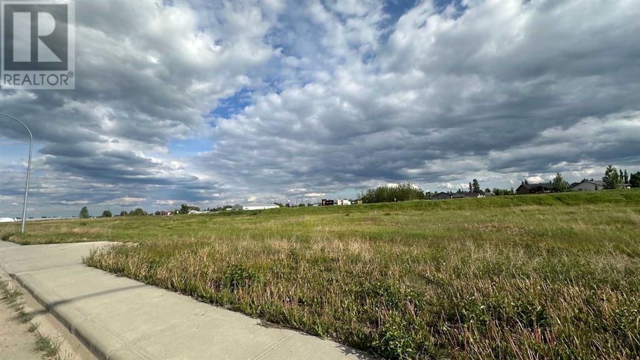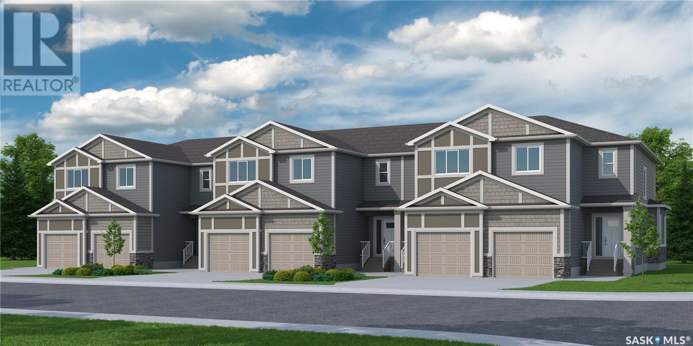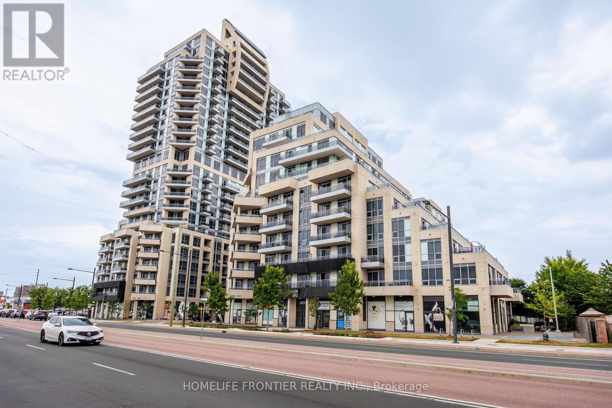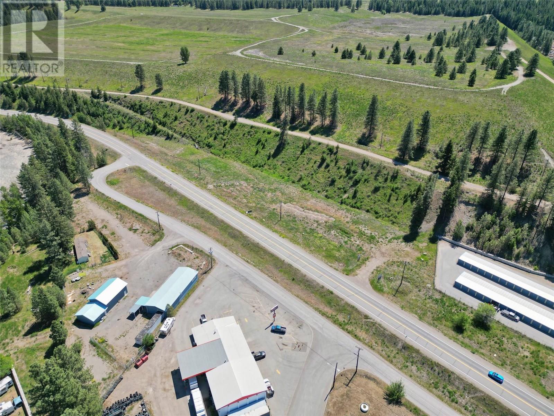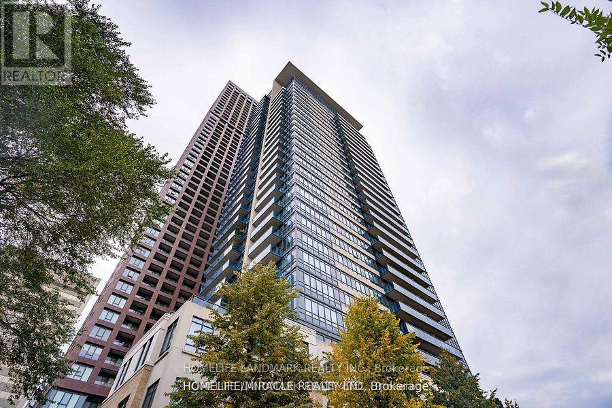2070 Boucherie Road Unit# 312
West Kelowna, British Columbia
***Open House May 10th 1-3*** Welcome to Tuscany Villas, where comfort, tranquility, and luxury converge to create the ideal home. This stunning third-floor suite boasts two master bedrooms, each with its own private deck that is located at the serene back of the building, ensuring a peaceful living experience in your elegant condo. Experience the Okanagan lifestyle with amenities such as a saltwater pool, whirlpool, and numerous social events organized by the community's active social committee. Located just steps from the lakeshore, boardwalk, parks, and close to golf courses, renowned wineries, and all the amenities and activities the Westside has to offer, Tuscany Villas offers an unbeatable location. Tuscany Villas is built with concrete and steel, ensuring superior soundproofing for a quiet and serene environment. Your monthly strata fee conveniently includes heating and cooling. This pet-friendly community welcomes residents of all ages. Additionally, there is no Property Transfer Tax or Speculation Tax, making this an even more attractive opportunity. This exceptional property is sure to go quickly. Ready to claim your piece of paradise in the Okanagan? Contact me or your realtor today to arrange a private viewing. All measurements approximate, verify if deemed important. (id:60626)
Exp Realty (Kelowna)
655 Academy Way Unit# 216
Kelowna, British Columbia
Perfectly situated within walking distance of UBCO, shopping area, and Aberdeen Hall private school, this exceptional property offers an ideal environment for your children's future university endeavors or serves as an excellent investment opportunity with its potential for lucrative monthly rental income. Boasting a splendid 2-bedroom, 2-bathroom unit, this residence also features the convenience of an included underground parking stall and in-suite laundry. Tenanted, 24 hours notice please. Please note that all measurements provided are approximate, please verify them if deemed important. (id:60626)
Oakwyn Realty Okanagan-Letnick Estates
158-160 Main Street
Port Au Port East, Newfoundland & Labrador
Are you looking for a great small business opportunity to give you something to do in your early retirement? This three bedroom, 1 bathroom bungalow is small and cozy, not hard to heat or maintain and has a already operating Airbnb in the same yard to supplement your income. The Airbnb is attached to the workshop which can be turned into a second Airbnb or an apartment. There is a 20 x 40 foot detached garage with a pit for changing oil or working on your vehicles and it has a mezzanine for extra storage. The home has three new heat pumps installed replacing the oil fired hot water radiant heating system that used to be there. There is a wood stove in the basement of the main house and another one in the garage. There is a stone patio in the back yard with a fire pit for everyone to share. There is parking in front of the Airbnb for guests and lots of parking in back in front of the garage and the gravel circular driveway makes is easy to enter and exit. There is a flower garden and a veggie garden already on the property. This small business is just a 10 minute drive from Stephenville and is very busy with visitors from all over. The Airbnb is a one bedroom, one bath with a full kitchen, dining and living rooms in an open concept design. It has a metal roof, stainless steel appliances, stackable washer and dryer which is all included. The sofa is a queen side bed for extra guests if needed. This property is just at the beginning of Port Au Port where many people come to tour around the whole Peninsula and take a fishing tour or walk the beaches and hike the trails in the area, like our famous Pine Tree and Gravels walking trails. They visit the Hidden Falls in Sheaves Cove and Tea Room out in Mainland. There is really so much to see and take in on the West Coast of Newfoundland that makes this an affordable stay for anyone. So do not miss out on this opportunity if you are looking for a small business or just rent it out full time to someone local! (id:60626)
Century 21 Seller's Choice Inc.
50 Sage Bluff Circle Nw
Calgary, Alberta
Nestled in the heart of Sage Hill, this stunning townhome offers a perfect blend of luxury, comfort, and contemporary design with low condo fees! Greeting you on the main level are 10ft high ceilings, creating an immediate sense of spaciousness and airiness. Exquisite vinyl plank flooring graces the main floor, providing both durability and aesthetic appeal. The great sized kitchen boasts a large island complete with breakfast bar seating. Stainless steel appliances add a touch of sophistication while the pantry and extensive cabinetry provide ample storage space. A subway tile backsplash and quartz countertops add a contemporary flair to the space. The open concept design seamlessly connects the eating nook to both the kitchen and the living room, fostering a sense of togetherness and making it an ideal space for shared moments with family and friends. Moving on to the living room, access to the deck with a gas line for outdoor cooking makes this space perfect for entertaining or simply enjoying the tranquility of the outdoors. Large windows flood the living room with natural light, creating an inviting atmosphere that complements the contemporary design elements. Completing this main level is a convenient 2pc powder room! Ascending to the upper level, featuring double primary suites with one boasting a 3-piece ensuite with a standalone shower, offering a private oasis for relaxation. The other primary suite comes complete with a 4-piece ensuite. Both bedrooms feature big windows, allowing an abundance of natural light to fill the space and create a warm and welcoming ambiance. Upper-level laundry and a linen closet add a practical touch. The tandem garage, equipped with additional storage space, ensures that practicality and functionality are seamlessly integrated into the design. The parking pad in addition to the garage allows for three vehicles to be comfortably stored at the residence. Additional features include air conditioning. This beautiful home has pride of ownership seen throughout! (id:60626)
RE/MAX First
Sawatzky Acreage
Torch River Rm No. 488, Saskatchewan
If you are looking for a unique acreage with great outbuildings, this might be an opportunity for you. This 1284 bi-level home features 2 bedrooms on the main floor and 1 bedroom down, 2 bathrooms. As you come into the home you will find a large foyer with wonderful storage organizers. Great living room, nicely laid out kitchen with direct access to the deck where you can oversee the nature. Downstairs family room has a wood stove for those cold winter nights, and the room is big enough that with some modifications another bedroom can be created. The walkout basement provides access to the patio and a beautiful yard. There is a creek on the property and a pond! There is a 3-car garage (24x36’) with electric heat and roughed-in propane heater. The 60x64’ shop has in-floor heat, air exchanger, air conditioner, separate office area and a bath – that’s a dream shop! Plus a 20x20’ shed. All three outbuildings have tin roof! This property is on 9.9 acres and is located 28 km to Nipawin. Make this your new home! (id:60626)
RE/MAX Blue Chip Realty
Lot C Strick Rd
Port Alberni, British Columbia
Discover an incredible opportunity to build your dream home on this canvas of possibilities. A newly subdivided, perfectly flat .61 of an acre lot just outside the border of Port Alberni. Experience all of the benefits of country living, accessed by a quiet paved road. For the young family, an elementary school only a short walk down the road. Situated only minutes from the city center with all of the desired amenities, or a short drive in the other direction to the well-known area of Sprout Lake where you can enjoy swimming, fishing or any other of your favourite lake activities. Don’t miss out on this piece of quiet Country living, while being at the center of it all. (id:60626)
Real Broker
234 George Street
Midland, Ontario
Welcome to 234 George Street, Midland! This charming bungalow with a separate in-law suite offers a rare combination of flexibility, functionality, and locationjust steps from Georgian Bay and walking distance to Midlands vibrant and historic downtown core.The main home features two comfortable bedrooms, a full 4-piece bathroom, a cozy living room, and a bright eat-in kitchen. Enjoy your morning coffee on the screened-in front porch, perfect for relaxing and people-watching. At the rear of the home, a ground-level secondary suite with a private entrance offers an open-concept living/sleeping area, a kitchenette, and a 3-piece bathroom ideal for extended family, guests, or rental income. The property also includes an unfinished basement that provides ample storage space, though the ceiling height is not suitable for future finished living areas. Outside, the generous backyard offers plenty of room for gardening, kids or pets to play, or entertaining under the open sky. You're just a short stroll from local coffee shops, artisan bakeries, delis, boutiques, and scenic waterfront parks. With easy access to Hwy 12 and Hwy 93, and a growing demand for both long-term and seasonal rentals, this is a smart investment or live-in opportunity. Whether you're looking to enter the market, simplify your lifestyle, or add a property to your portfolio, 234 George Street offers the perfect mix of charm, income potential, and location. No Offer Date! Book your private showing today! (id:60626)
Sutton Group Incentive Realty Inc.
2602 13308 Central Avenue
Surrey, British Columbia
Resort-style living in the heart of Surrey! This Junior 2BR features a north-facing balcony with mountain and river views. The compact kitchen boasts sleek stainless steel appliances, quartz countertops, and modern cabinetry. Enjoy Evolve's top-notch amenities, including a game room, social space with kitchen, and fitness room. Ideally located, walk to Surrey Central Skytrain, Central City Shopping, T&T, SFU, Kwantlen Polytechnic, and access the Patullo Bridge in minutes. (id:60626)
Ra Realty Alliance Inc.
#146, 857 Belmont Drive Sw
Calgary, Alberta
Welcome home! This is your opportunity to live at Goodwin by Anthem in the brand-new master planned community of Belmont. Your spacious open concept townhome comes complete with high end finishes, appliances and an attached double car garage. Inspired by west coast aesthetic, translated to contemporary prairie architecture the homes are bright, modern and approachable. Whether you are a family, young professional, downsizer or investor these homes bring forth value, craftsmanship and quality that you do not want to live without. Amenities include exclusive access to the Goodwin outdoor living space including picnic tables, a fire pit and dog run! Goodwin is surrounded by shopping, parks, recreation centers, schools and much more. NOTE: Unit 146 is a D Plan, 2 BR + Den/ 2.5 Bath. This is a quick possession home. Photos are of display suites. The area size was calculated by applying the RMS to the blueprints provided by the builder. (id:60626)
Royal LePage Benchmark
671 Kingswood Terrace
Kelowna, British Columbia
Do you wish you could live 20 minutes away from all that downtown Kelowna offers, but in a quiet and peaceful location? University Heights provides for a peaceful and tranquil setting, while remaining within close proximity to all your shopping needs and wants. With bigger lots, better views and a first class builder, come visit the show home at University Heights to learn more about how Ovation Homes is able to guide you from start to finish with building your dream Okanagan home! From triple car garages, legal suites, suspended slab media rooms, pools and more, anything you can dream up for your new home, can be brought to life. Included with every building plan are a set of virtual renderings of your finished home, bringing your vision to life before it’s built, ensuring you truly receive the perfect home for you. (id:60626)
Chamberlain Property Group
74 - 1681 Bremen Lane
Ottawa, Ontario
Charming 3-Bedroom, 3-Bath End Unit Townhome in a Quiet & Convenient Location. Welcome to this spacious and well-maintained end unit townhome, offering 3 bedrooms, one full and two half bathrooms , and two parking spots - one of them covered - for your convenience. The main level features a tiled entryway leading to a cozy living room with gleaming hardwood floors, a bay window that floods the space with natural light, and a wood-burning fire place perfect for relaxing evenings. A separate dining room and bright kitchen with access to the, fenced backyard with an opening to a lovely backyard. Upstairs, you will find three generously sized bedrooms, including a primary bedroom with 2-piece en-suite, and a full main bathroom. The entire upper level enjoys an abundance of natural light. The finished basement adds valuable living space with a large recreation room, ideal for a home gym, media room, or office. Plus, there's a dedicated laundry area and ample storage. Furnace is 2024. Enjoy outdoor living in the green, private backyard, perfect for entertaining or quiet relaxation. (id:60626)
Royal LePage Team Realty
7 60th Street S
Wasaga Beach, Ontario
Nestled in the heart of Wasaga Beach, this property offers a unique opportunity to own a piece of this vibrant community. This detached single-family home boasts a spacious full-sized town lot, providing ample outdoor space for various activities. This property features an oversized detached garage/shop, ensuring convenient parking and additional storage. Located just a short drive from the world-renowned Wasaga Beach, residents can enjoy easy access to Ontario's longest freshwater beach, perfect for summer relaxation and recreational activities. The property is also within close proximity to local amenities (including Playtime Casino), shops (including the Costco Wholesale to be coming soon), restaurants, and schools, making it an ideal spot for families and individuals alike. Embrace the beauty this property has to offer and become part of the Wasaga Beach lifestyle. (id:60626)
Exp Realty
7 60th Street S
Wasaga Beach, Ontario
Nestled in the heart of Wasaga Beach, this property offers a unique opportunity to own a piece of this vibrant community. This detached single-family home boasts a spacious full-sized town lot, providing ample outdoor space for various activities. This property features an oversized detached garage/shop, ensuring convenient parking and additional storage. Located just a short drive from the world-renowned Wasaga Beach, residents can enjoy easy access to Ontario's longest freshwater beach, perfect for summer relaxation and recreational activities. The property is also within close proximity to local amenities (including Playtime Casino), shops (including the Costco Wholesale to be coming soon), restaurants, and schools, making it an ideal spot for families and individuals alike. Embrace the beauty this property has to offer and become part of the Wasaga Beach lifestyle. (id:60626)
Exp Realty Brokerage
400 Champlain Boulevard Unit# 404
Cambridge, Ontario
Beautifully maintained and filled with natural light, this 2-bedroom, 1-bathroom condo offers an ideal blend of comfort and convenience in one of East Galt’s premier buildings. The open-concept living and dining area features stylish laminate flooring, creating a warm and inviting space. Step out onto the enclosed balcony, a private retreat overlooking mature trees—perfect for morning coffee or evening relaxation. The kitchen offers ample cabinetry and flows into a cozy office nook, ideal for working from home or staying organized. Both bedrooms are generously sized with large windows, and the well-kept bathroom completes the functional layout. Additional highlights include in-suite laundry, a dedicated storage locker, one underground parking space, and access to well-maintained building amenities. Located close to shopping, public transit, trails, and other everyday conveniences, this is a fantastic opportunity to enjoy low-maintenance living in a prime location. Book your private showing today! (id:60626)
Kindred Homes Realty Inc.
500 Shantz Drive
Didsbury, Alberta
Three commercial lots for sale in Shantz Village Phase 2 totalling 5.98 Acres. Asking price is $299,000 per Acre. Lot 4 (400 Shantz Village 2024 tax: $8,340.00 | Size: 3.010 AC | LINC: 0035569277). Lot 5 (500 Shantz Village 2024 tax: $4,239.44 | Size: 1.530 AC | LINC: 0035569285) Lot 6 (600 Shantz Village 2024 tax: $3,990.09 | Size: 1.440 AC | LINC: 0035569293). Land Use: C-1 General Commercial. Anchored By Buy-Low Foods, Dollarama & Pet Valu. Retail stores, walking paths, mixed use commercial. Proposed LIquor store and Cannabis outlet. Didsbury is located just off of QEII Highway, approx 70 km from the Calgary International Airport, or 47 minutes drive. There is a 9-hole golf course, aquatic centre, two ice rinks, softball/baseball diamonds, parks and playgrounds. There is also a hospital, an RCMP detachment as well as the Olds-Didsbury Airport, primarily for small aircraft, general aviation, and a helipad for STARS air ambulance to land. (id:60626)
Century 21 Masters
528 Myles Heidt Manor
Saskatoon, Saskatchewan
2025 Builder of the Year – Ehrenburg Homes! New Townhomes in Aspen Ridge – Quality. Style. Value. Discover your dream home in this exciting new Aspen Ridge townhome project by Ehrenburg Homes. Proven floorplans ranging from 1517–1530 sq. ft., A well designed thoughtful layout with high-end finishes throughout. Main Floor Highlights: • Durable Hydro Plank wide flooring throughout • Open concept layout for a fresh, modern vibe • Superior custom cabinetry with quartz countertops • Sit-up island and spacious dining area • High-quality closet shelving in every room Upper Level Features: • 3 comfortable bedrooms • BONUS ROOM – perfect second livingroom • 4-piece main bathroom • Convenient upper-level laundry • Spacious primary bedroom with walk-in closet and stunning 4-piece ensuite featuring dual sinks Additional Features: • Triple-pane windows, high-efficiency furnace, heat recovery ventilation system • Central vac rough-in • Attached garage with concrete driveway & sidewalks • Landscaped front yard + back patio included • Basement is framed, insulated, and ready for development • Saskatchewan New Home Warranty enrolled • PST & GST included in price (rebate to builder) • Finishing colors may vary by unit Don’t miss your chance to own one of these beautifully crafted homes in one of Saskatoon’s most sought-after communities. Ehrenburg Homes is the 2025 Builder of the Year! Call today to see why! (id:60626)
Realty Executives Saskatoon
532 Myles Heidt Manor
Saskatoon, Saskatchewan
2025 Builder of the Year – Ehrenburg Homes! New Townhomes in Aspen Ridge – Quality. Style. Value. Discover your dream home in this exciting new Aspen Ridge townhome project by Ehrenburg Homes. Proven floorplans ranging from 1517–1530 sq. ft., A well designed thoughtful layout with high-end finishes throughout. Main Floor Highlights: • Durable Hydro Plank wide flooring throughout • Open concept layout for a fresh, modern vibe • Superior custom cabinetry with quartz countertops • Sit-up island and spacious dining area • High-quality closet shelving in every room Upper Level Features: • 3 comfortable bedrooms • BONUS ROOM – perfect second livingroom • 4-piece main bathroom • Convenient upper-level laundry • Spacious primary bedroom with walk-in closet and stunning 4-piece ensuite featuring dual sinks Additional Features: • Triple-pane windows, high-efficiency furnace, heat recovery ventilation system • Central vac rough-in • Attached garage with concrete driveway & sidewalks • Landscaped front yard + back patio included • Basement is framed, insulated, and ready for development • Saskatchewan New Home Warranty enrolled • PST & GST included in price (rebate to builder) • Finishing colors may vary by unit Don’t miss your chance to own one of these beautifully crafted homes in one of Saskatoon’s most sought-after communities. Ehrenburg Homes is the 2025 Builder of the Year! Call today to see why! (id:60626)
Realty Executives Saskatoon
2105 13655 Fraser Highway
Surrey, British Columbia
Welcome to King George Hub2 by PCI, and experience the best of Surrey Central living. This One-bedroom and one-bathroom open-concept unit facing North with a decent balcony takes in breathtaking city & mountain views. The open kitchen features quartz countertops, stainless steel, and integrated appliances. Building amenities include a rooftop lounge, FITNESS + YOGA studio, party/games room, BBQ area, children's play area, and theatre room. This home offers unparalleled convenience, steps from the King George Skytrain, SFU Surrey Campus, Save-On-Foods, and various dining and shopping options - a perfect home for both living and investment. Book your showing today! Open House: July 6th, Sunday 2-5 PM. (id:60626)
Magsen Realty Inc.
327 - 5 Mabelle Avenue E
Toronto, Ontario
Discover this stunning 1+1 bedroom condo built in the heart of Etobicoke! 693Sq Feet + 100 Sq Feet Balcony. Known for their commitment to quality and innovation, Tridel delivers this stunning 1+den, 2-bathroom unit within last 2 years.The open floor plan showcases large sliding glass doors leading to the balcony, elegant granite countertops, Upgraded extra cabinet in washrooms and foyer, and a 4-piece ensuite bath in the primary bedroom, complete with a walk-in closet. The den offers versatility, perfect for a guest bedroom or a bright home office(Den can fit in King size bed). Experience an elevated urban lifestyle with access to world-class amenities, including an indoor pool, sauna, gym, basketball court, rooftop deck, BBQ area, outdoor lounge, spin/yoga studios, theatre, party/guest room, and 24-hour concierge service with visitor parking. With the subway station just steps away, youll enjoy seamless connectivity to all that Toronto has to offer. This unit is a must-see and offers an outstanding value! (id:60626)
Nu Stream Realty (Toronto) Inc.
Sw404 - 9191 Yonge Street
Richmond Hill, Ontario
Bright and Luxurious Unique Layout One Bedroom Suite In Prime Richmond Hill Location. 300 sqft South Facing Private Terrace Perfect For Entertaining. Modern Finishes Offers Tons Of Natural Light, contemporary kitchen with quartz countertops and stainless steel appliances, Locker included. Viva At The Doorstep. Close To Shopping, Restaurants, Hillcrest Mall, Movie Theatre, Schools, Parks +More! 5 Star Resort Style Building Amenities Include: 24/7 Concierge, Indoor & Outdoor Pool, Gym, Yoga Studio, Sauna, Jacuzzi, Party Room, Guest Suites, & A Rooftop Terrace With BBQ and Lounge Areas, Visitor Parking. Possibility To Lease Parking For $150-200/month (id:60626)
Homelife Frontier Realty Inc.
1401 - 55 Ann Oreilly Road
Toronto, Ontario
Luxury Tridel Parkside At Atria Condo. 1+1 Bedroom +Balcony. Laminated Floor Throughout. Granite Countertop And Stainless SteelAppliances, 9 Feet Ceiling, Window Coverings.Bulk Internet And One Parking Included D113, Excellent Layout. One Of The Best Units In TheBuilding.24 Hours Concierge. Visitor Parking Underground. Close To Don Mills Subway, Hwy, Mall. 24 Hours Notice For Showings (id:60626)
Century 21 Miller Real Estate Ltd.
403 10088 148 Street
Surrey, British Columbia
Guildford Park Place-a welcome community for all! Whether you are a first time home buyer or looking to down size, this move-in-ready 1 bed plus large den penthouse offers high ceilings, airy & ample space, large covered deck, mountain views & a convenient location for daily living needs! Laminate throughout, freshly painted & newer washer/dryer. Exclusive amenities shared between all buildings/residents: fitness centre, outdoor swimming pools, saunas, tennis courts, a whirlpool spa, multi-purpose party lounge. Centrally located to Green Timbers Urban Forest offering walking/cycling trails, walking distance to Guildford Town Centre & public transit. (id:60626)
Kic Realty Inc
308 Hwy 3 Highway
Princeton, British Columbia
Excellent opportunity to own a prime 3.23 acre commercial property with highway exposure in Princeton. This property is zoned CT (Commercial Tourist), which allows for a wide range of commercial uses such as retail, campground, restaurant, hotel, and more. Located in a high traffic area, this property boasts excellent visibility and accessibility, making it an ideal location for businesses looking to maximize their exposure. One of the last larger Hwy frontages in town making it an excellent investment opportunity for those looking to develop or expand their commercial portfolio. (id:60626)
Century 21 Horizon West Realty
1501 - 28 Linden Street
Toronto, Ontario
Luxurious Tridel's James Cooper Mansion, Amazing Layout Boasting Modern Open Concept Kitchen With Granite Centre Island. Two Minute Walk To Bloor/Sherbourne Subway Station. 5-10 Minutes On The Subway To UOT, Greek Town And Yorkville.Groceries, Banks, Post-Office, Pharmacy, Restaurants, And Movie Theatre All Walking Distance. 24 Hours Concierge & Gym, Party Rm, Yoga, else. Lots Of Visitor Parking Underground. (id:60626)
Homelife Landmark Realty Inc.

