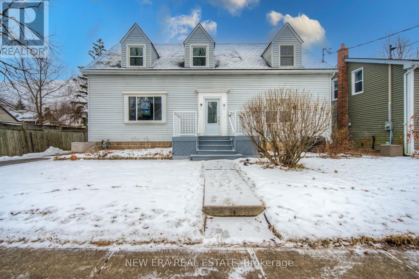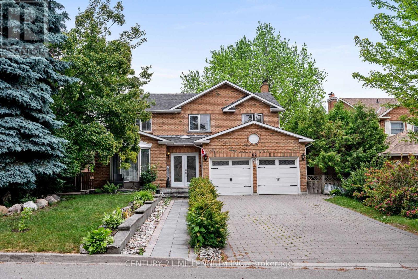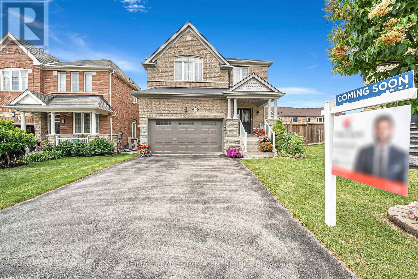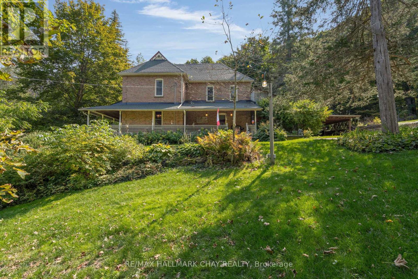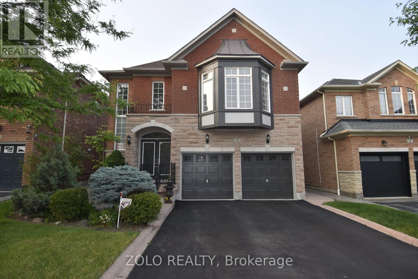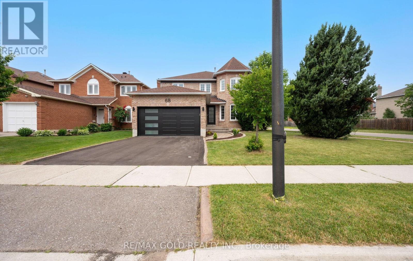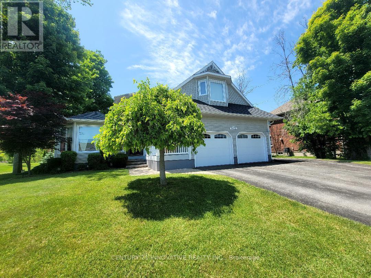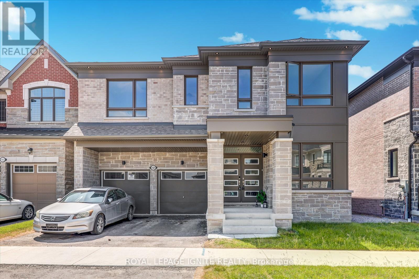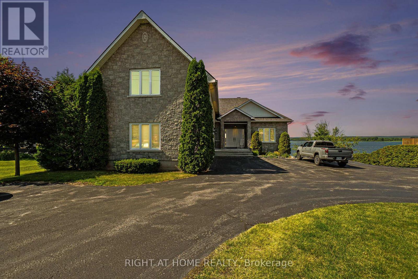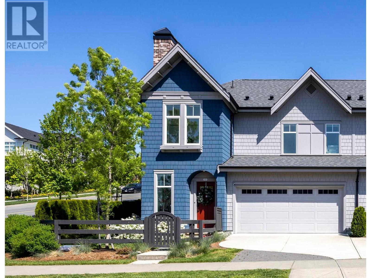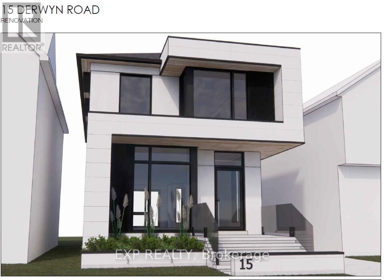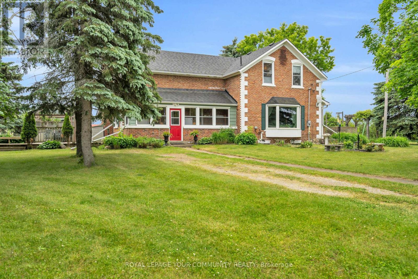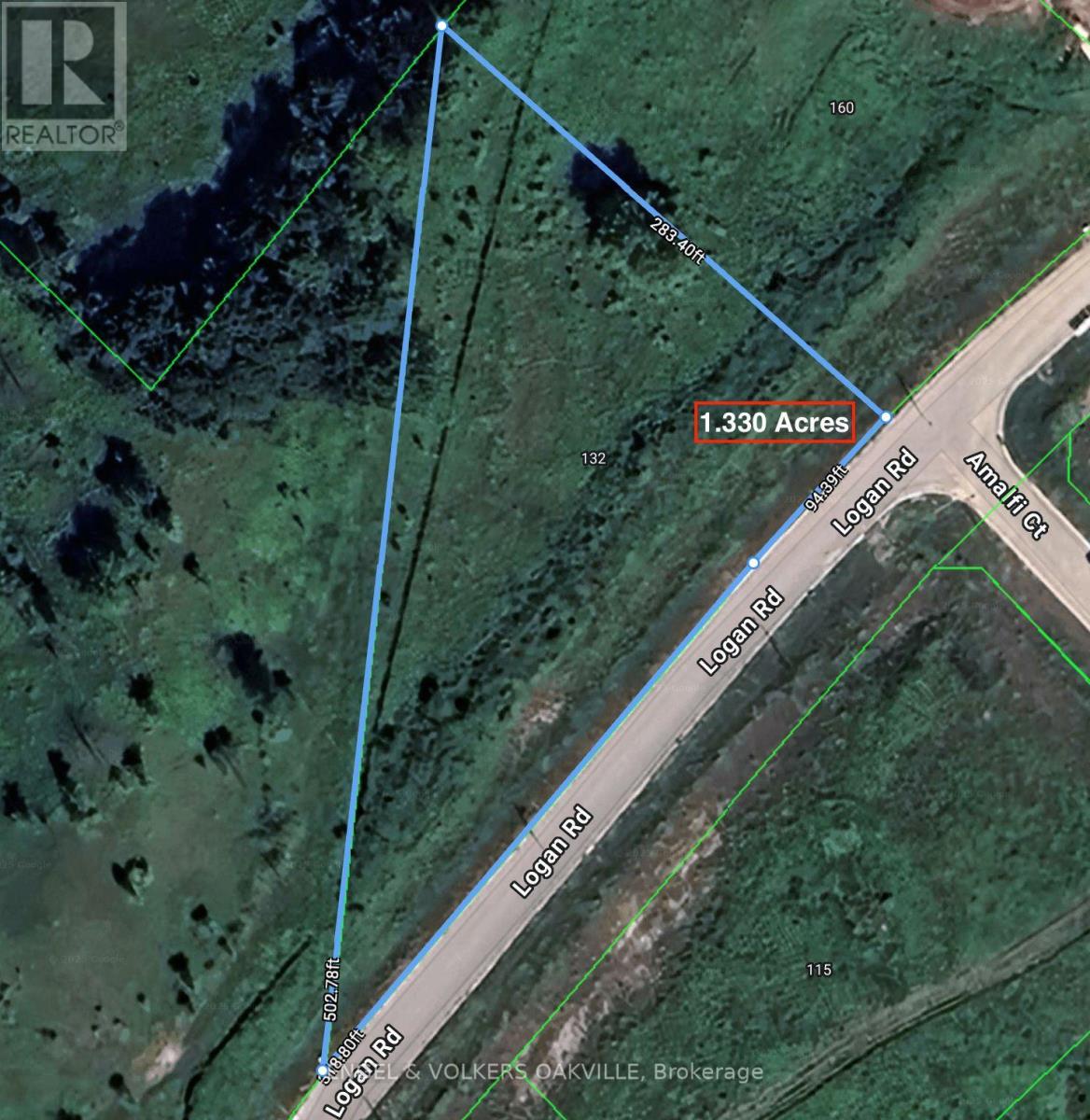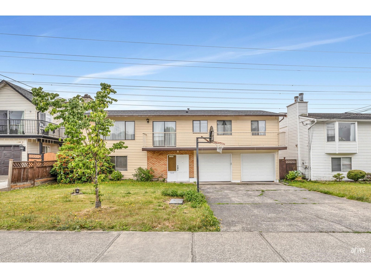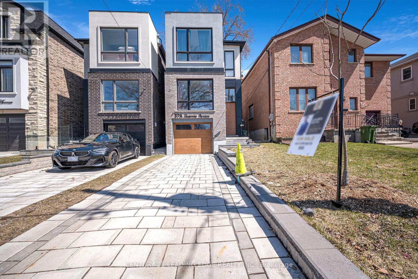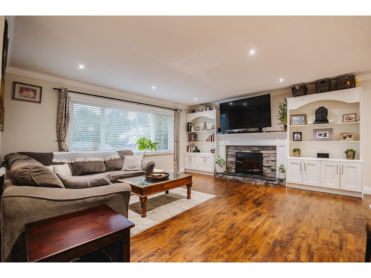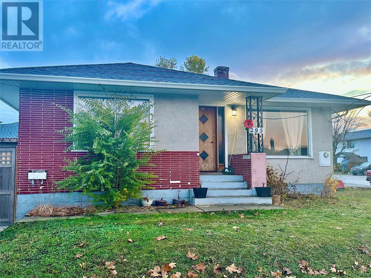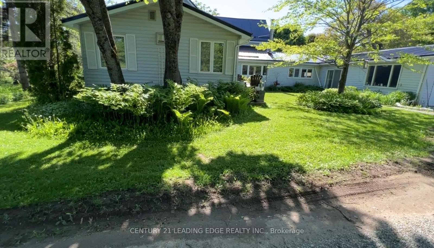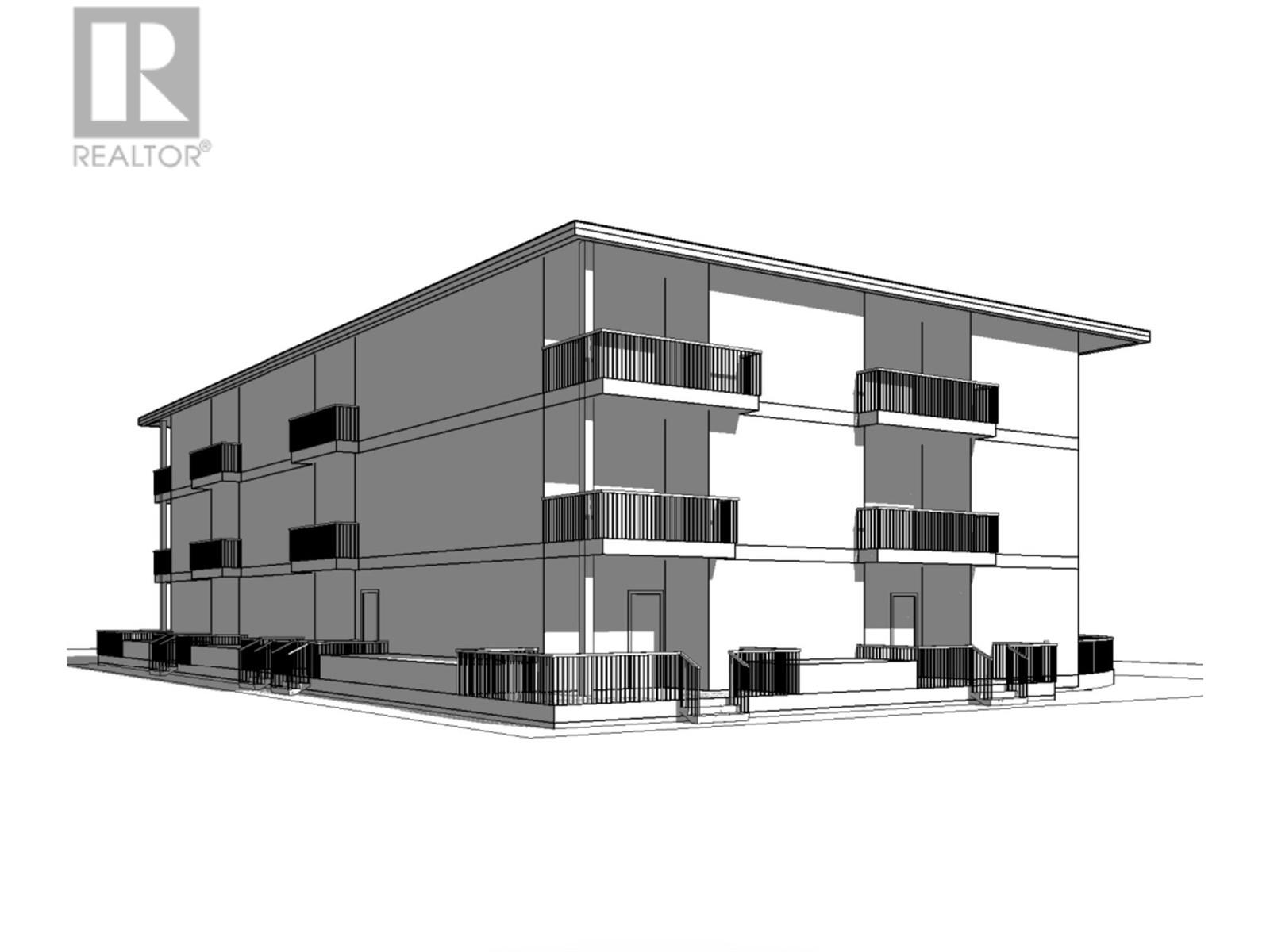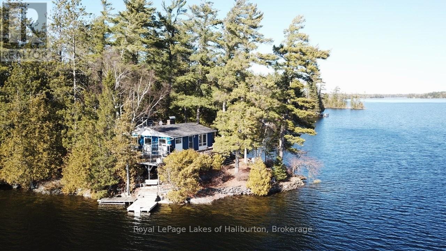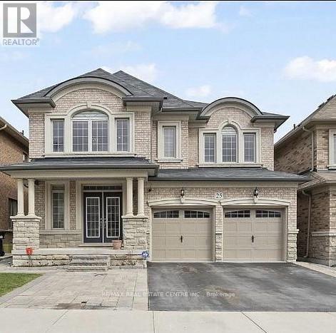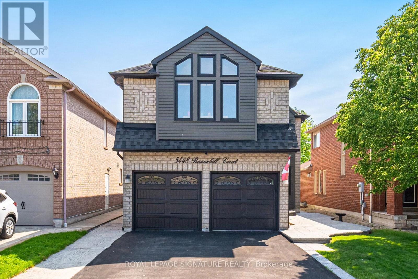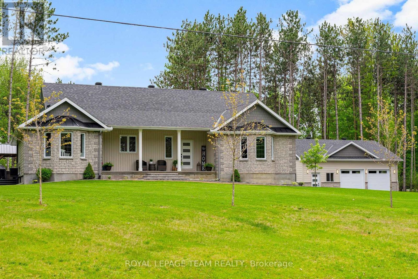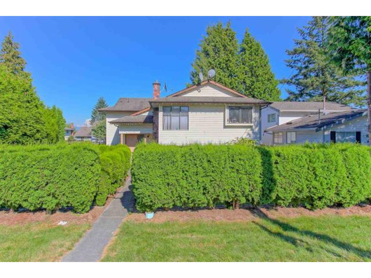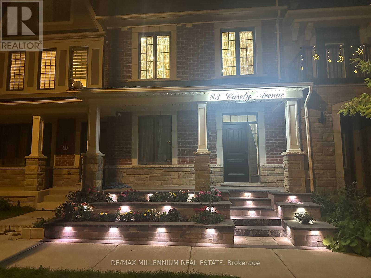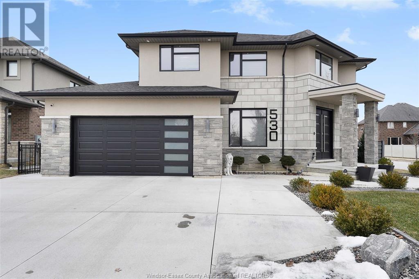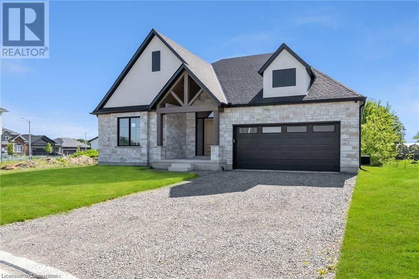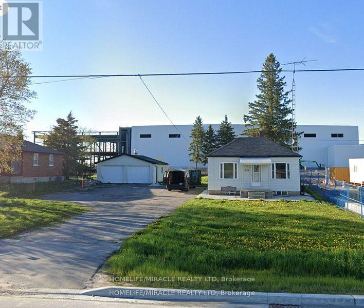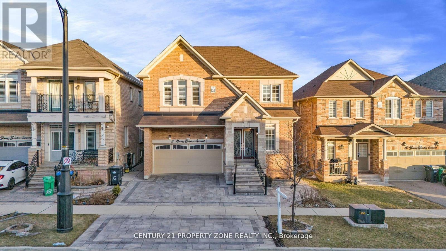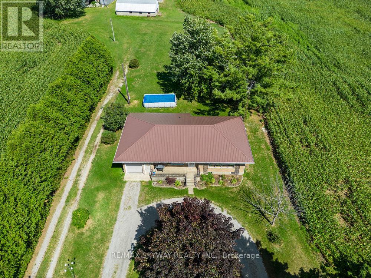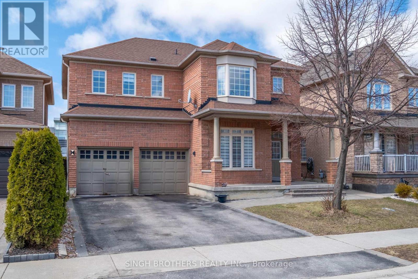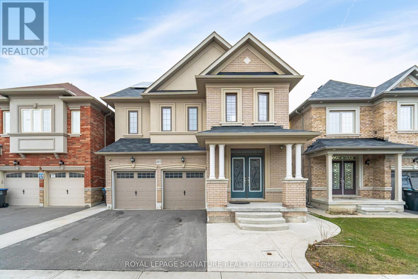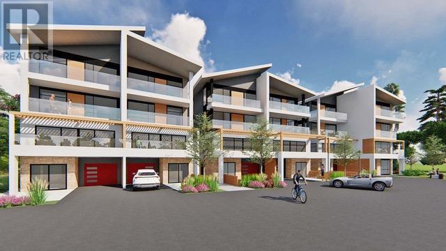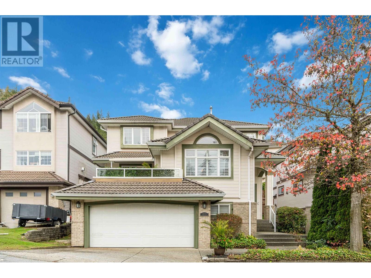2452 165 Street
Surrey, British Columbia
No strata fees or bylaws! Welcome to Hycroft-where this bright, corner row home feels more like a detached house. With 2,349sf, 4 beds, 4 baths, & sun-soaked S/W/N exposures, you'll love the open layout, 9' ceilings, built-ins, gas fireplace, & gourmet kitch w/Jenn-Air appls, gas range & quartz. French doors lead to a fully fenced yard w/turf & gas hookup-perfect for summer BBQs. Vaulted ceilings upstairs, finished bsmt w/rec room & guest suite down. Detached garage (EV ready), extra parking, irrigated landscaping. Steps to shops, schools, parks. This is the lifestyle upgrade you've been waiting for. (id:60626)
Sutton Group-West Coast Realty (Surrey/120)
5483 Chestnut Crescent
Delta, British Columbia
This south-facing 6-bedroom family home in the heart of Ladner is an absolute gem that checks all the boxes!Featuring laminate flooring,updated windows & beautiful landscaping,this home is move-in ready & showcases true pride of ownership The layout is bright, spacious, and functional and a 2-bedroom mortgage helper with a separate entrance currently rented for $1,850/month making it a fantastic income source!Enjoy the large covered deck,perfect for entertaining,which overlooks a private,fully fenced yard with plenty of space for kids or pets.There´s also a storage shed & a versatile bonus space that can be used as a studio, Office/DenLocated in a quiet, family-friendly neighborhood just steps from schools, shops, trans & the Rec Centre, this home offers unbeatable location & lifestyle. OPEN HOUSE (SATURDAY, 19 JULY, 2025, FROM 2 TO 4 PM) (id:60626)
1ne Collective Realty Inc.
RE/MAX City Realty
1004 Savoline Boulevard
Milton, Ontario
Nestled on a rare 72-foot wide corner lot, this beautifully maintained home offers incredible space and versatility with 3 bedrooms, 2 bathrooms, and a bright family room with bay window on the second floor, plus 2 additional bedrooms and a full bath in the finished basement perfect for extended family or rental potential. The main floor features a separate living room, dining room, and a spacious eat-in kitchen with upgraded cabinetry, pantry, and walkout to a private backyard. Located close to schools, parks, transit, hospital, shopping, the Mattamy Cycling Centre, Kelso Conservation Area, Glen Eden Ski Resort, and just 20 minutes to the lakefront, this home also sits near the upcoming Milton Education Village, a future hub for post-secondary education and innovationmaking it not only a fantastic place to live, but also a smart long-term investment. (id:60626)
Century 21 Skylark Real Estate Ltd.
55 Wellington Street S
Hamilton, Ontario
Welcome to 55 Wellington Street in the heart of Dundas! This charming property features six spacious bedrooms and three modern bathrooms. Graced with spacious living areas and abundant natural light throughout, this home is perfect for both relaxing and entertaining guests. The main floor includes two bedrooms and a three-piece washroom offering great accessibility and convenience. Enjoy an exquisite and modern kitchen with ample cabinetry and counter space, perfect for culinary enthusiasts. An outdoor oasis awaits as the property includes a well maintained above-ground pool, ideal for summer relaxation and entertainment . The detached garage is not only practical for parking and storage but also includes a versatile loft space above, perfect for a home office, studio, or additional recreation area. Located close to parks, schools, shops, and trails, this home combines suburban charm with urban convenience.Don't miss out on this exceptional opportunity to make this wonderful property your new home! (id:60626)
New Era Real Estate
9710 Kennedy Road
Markham, Ontario
Welcome to 9710 Kennedy Rd - Rarely Available 100% Freehold 4-Bedroom Townhome with EV Rough -in in the Heart of Angus Glen! This exquisite property provides ample space throughout. Featuring modern finishes with a touch of tradition, the oversized, chef-inspired kitchen rough offers generous prep counter space, perfect for family gatherings. The Kitchen is fully equipped with upgraded cabinets, quartz countertops, undermount sinks, a contemporary backsplash, and more. Enjoy 9' smooth ceilings on both the main and second floors, an oak stair case with iron square pickets, and pot lights. In addition to the move-in ready interior, this home boasts two separate private exterior terraces, offering the best of both indoor and outdoor living! Perfect for Multigenerational Living. (id:60626)
Intercity Realty Inc.
62 Stargell Drive
Whitby, Ontario
Welcome to 62 Stargell Drive, a stunning and spacious home located in Whitby's highly sought-after Pringle Creek neighborhood. This beautifully renovated property features 4+2 bedrooms, 5 washrooms and a thoughtfully designed layout with an expansive living and dining area, perfect for families or entertaining. A cozy family room with a fireplace and a beautiful kitchen. Nearly $300,000 has been invested in high-end renovations, including a legal walkout basement with 2 bedrooms, 2 full bathrooms, kitchen, laundry room, a cozy recreation area with a fireplace, and its own separate entrance, ideal for extended family or rental income. This home sits on a generous 57-foot-wide lot and boasts a large driveway, double-car garage, and two spacious decks, accessible from both the kitchen and living room, offering great outdoor living options. A spacious patio area for outdoor dining and relaxation, and a well-landscaped yard thats perfect for summer enjoyment. Highlights include upgraded materials throughout, brand new windows, a modern kitchen with quartz countertops, pot lights, ceramic tiles, and gleaming hardwood floors. Bright and airy with plenty of natural light, The side of the house is fully concreted, providing easy access to the backyard, and includes a convenient storage shed. This is a bright, functional, and turn-key property that has been meticulously cared for by the homeowner. Truly a must-see! 'Click On Virtual Tour' (id:60626)
Century 21 Millennium Inc.
18 Kawana Road
Brampton, Ontario
4 BEDS AND 4 FULL WASHROOM ON 2nd FLOOR!! Welcome to this meticulously maintained detached home in the prestigious Bram West community of Brampton. Situated on a quiet street with no sidewalk and a rare large pie-shaped lot, this home offers over 2,500 sqft of beautifully designed living space and has been cared for with pride by the original owners. Step inside through the double door entry into a spacious, sun-filled foyer and enjoy the bright, open-concept main floor featuring 9-ft ceilings, hardwood flooring, pot lights throughout, and an ideal layout for both everyday living and entertaining. The large living and dining area flows into an inviting family room with a cozy gas fireplace, and a bright breakfast area overlooking the expansive backyard. The chefs kitchen is equipped with granite countertops, upgraded cabinetry, new stainless steel appliances, and ample storage. All five bathrooms in the home are fully upgraded with granite countertops, and the home offers six total closets, including a spacious walk-in closet. Upstairs, youll find four generously sized bedrooms, each with its own private ensuite bathrooma rare and luxurious featureas well as a versatile den, perfect for a home office, study area, or additional sitting space.The builder-provided separate side entrance leads to a bright, open basement with excellent income potential or in-law suite capability. Additional highlights include proximity to top-rated schools, Highways 401 & 407, parks, shopping, and the future world-class community centre opening in 2026. Plus, the home is minutes from the local fire station, offering an added level of safety and peace of mind.This is a rare opportunity to own a truly exceptional home in one of Bramptons most desirable neighbourhoods. Dont miss out! (id:60626)
RE/MAX Real Estate Centre Inc.
4950 Penetanguishene Road
Springwater, Ontario
A Rare Estate in the Heart of Hillsdale! Welcome to one of the most prestigious century homes, a true hidden gem that seamlessly blends timeless elegance with modern comfort. Nestled on over 5 acres of complete privacy, this exceptional property offers the tranquil rural lifestyle so many long for, with every thoughtful upgrade already in place.From the moment you arrive, the historic charm is unmistakable original wood trim, rich hardwood floors, a gracious wraparound porch, and soaring ceilings all tell the story of a home with deep roots. Inside, a beautifully updated kitchen with a center island anchors the main floor, while custom built-ins add warmth and functionality throughout. On The second floor, the luxurious primary suite is a private retreat, complete with a spa-inspired ensuite and generous walk-in closets. Upstairs, the fully converted attic (an expansive 958 sq ft ) offers endless possibilities: an inspiring studio, entertainment lounge, or additional bedrooms, all bathed in natural light. In the basement, the surprises continue: a large workshop (15x23), a cozy den/man cave (13x15) with a secret door that leads to hidden wine storage, and ample space for hobbies or storage.Outdoors, nature surrounds you. Mature trees, a secret garden, and even a peaceful Zen garden create a sanctuary just steps from your door. Massive barn/shop ideal for storing all your outdoor toys, yard equipment, or even housing animals! Simcoe County forest trails back directly onto the property, making it a dream for hikers, snowshoers, and outdoor lovers.With quick access to major highways, you're less than 30 minutes from Midland or Barrie, and just 5 minutes to Craighurst for essentials like groceries, LCBO, and local dining.This home is not just a property its an experience. A rare opportunity to live a slower, richer life in one of Simcoe Countys most charming and connected communities. (id:60626)
RE/MAX Hallmark Chay Realty
22 Showboat Crescent
Brampton, Ontario
Welcome to 22 Showboat Cres located in sought-after community of Lakelands Village. This prime location is minutes from the highway 410. Centrally located to parks, places of worship and medical facilities. This home boasts 3,274 sq feet of above-grade living space with approx. 1,400 sq ft of addn'l living space in a professionally finished basement. The basement has a large size bedroom, a sitting and dining area, a kitchen and a 3pc bathroom, making this the perfect property for a multi-generational family. Entering through the dbl door entry of the home, you are greeted to a oak staircase taking you to the second floor. The open-to-above foyer gives you a view 17 feet up. The first floor features gleaming strip hardwood flooring and ceramic tiles, with a practical layout and a fresh coat of paint that will satisfy even the most discerning buyers. Walking from the main entrance, you are greeted with a large, combined living and dining room area and an office complete with french doors. At the back of the house you are treated to a large kitchen and breakfast dining area that leads out to the backyard through a patio door. The family room features a gas fireplace. As you head upstairs, you have a bonus media room with a huge bay window, overlooking the front of the house. The 2nd flr features 4 practical sized bdrms. The primary bedrm is large and has a 5pc ensuite washroom, with 2 separate vanities and counter space. Two other bedrooms share a Jack and Jill, 3 pc washroom, while the last bedrm shares access to the 3pc guest washroom. The exterior of the home feature stone accents over brick and a double garage and asphalt paved driveway with room for 4 cars. LA is related to the sellers. See attached disclosure. LA, LB nor Sellers warrant the retrofit status of the basement. (id:60626)
Zolo Realty
68 Blackwell Place N
Brampton, Ontario
Located in the highly sought-after neighborhood for Peel Village next to the golf course, minutes from the 401, 407 and 410, this newly renovated property boasts 4 spacious bedrooms and 5 luxurious washrooms, including a well-appointed office. As you enter, you will be greeted by an inviting open concept living area that seamlessly flows into a stylish dining space. The chefs kitchen features state-of-the-art, upgraded stainless steel appliances. This corner-lot home features a big backyard with a deck and room for gardening with lots of privacy. Venture downstairs to discover a fully finished basement that offers 3 additional bedrooms, a cozy living/dining area and kitchen complete with a separate entrance and separate laundry for added privacy and flexibility. More than 300k+ in renos! Don't miss the chance to own this exceptional home that perfectly combines style, comfort, and functionality. Schedule your viewing today and experience all that this remarkable property has to offer. (id:60626)
RE/MAX Gold Realty Inc.
3678 Kimberley Street
Innisfil, Ontario
Where do I begin? Lovingly maintained surrounded by tasteful landscaping gives you zero reason to leave home. This is "THE" place to call home! You and your familys personal retreat. This home has it all and in a location your family will love! Walkout To Yard. This Meticulously Kept Property located in an executive neighbourhood sought-after Big Bay Point area, Step to Lake Simcoe and Friday Harbour. Backyard Features Stunning Nature Views, Deck Offer Perfect Spots For Relaxing & Enjoying The Sunshine. Not to mention The Backyard is an Entertainer's Paradise With Multiple Entrances To The House, Huge Patio Space & Tons Of Greenspace + Irrigation, Ideal For Hosting Family & Friends! Not done yet, The Long Paved Driveway Leads To An Oversized Temperature Controlled Attached Double garage with ample depth and Height. Basement Offers two Bedroom and a full washroom along with Home Theatre room fitted with a wet bar, Perfect Hangout Space! Skylights, And Overlooking Picturesque Backyard. This is a Beautiful Family Home To Make Loads Of Memories In! Additional Features: The Elegant Formal Living & Dining Rooms. Additional Impressive Great Room & Panoramic Backyard Views. Heated Flooring In 3 Bathrooms, Sound Proofed Theatre Room W/ Surround Sound & Wet Bar, Massive 4th Bed W/ 4 Skylights. Panoramic Backyard view from the Bedroom. Total living space including basement Appx 3900sqft. Newer HWT, Ac, Hvac, Water treatment ,Portable water connected to all taps and laundry. Sump Pumps 3 units, Roof 2019, Hot Tub, Septic done in 2023, 14KV Generator, Key Features of This Home >> Spacious Patio Deck Ideal for entertaining and outdoor relaxation. BBQ with Inline Gas Connection Enjoy a luxurious 8-seater hot tub year-round. High-Quality Water Supply Purified potable water supported by a full-fledged filtration plant. Modern Climate Control New air conditioning and heating systems (installed in 2019) All sump pumps newly installed in 2021 for enhanced basement protection. (id:60626)
Century 21 Innovative Realty Inc.
1514 Drymen Crescent
Mississauga, Ontario
Your Opportunity To Live In The Highly Sought-After Mineola Neighbourhood of Mississauga. One of Mississauga's Most Prestigious and Desirable Neighborhoods. Situated on a 50 x 300 Ft. Lot. Surrounded by Mature Trees and Luxury Custom Homes, This Property Offers incredible potential. Currently a legal duplex with a 2 bedroom unit on main level and a 3 bedroom unit in the basement, with a walk out to a 300sqf deck and a mature extra deep lot. You can built kyour 5000+ square feet house. Enjoy Mineola's Family-Friendly Charm, Top-Rated Schools,, and Easy Access to Cawthra Park, Scenic Walking Trails, and the Vibrant Shops and Restaurant of Port Credit Village. Minutes To Go Transit, Major Highways, And the Lake Ontario Waterfront, With a Quick Commute to Downtown Toronto. Don't Miss Your chance To Create Something Truly Special In This Sought-After Community. Currently basement rented for $2800 and man level rented for $ 2200. The Tenants may stay or go.Great opportunity. Won't last. (id:60626)
RE/MAX Real Estate Centre Inc.
1421 Swallowtail Lane
Pickering, Ontario
Welcome to this stunning Mattamy-built residence in the prestigious Mulberry neighborhood. Boasting over 3,000 square feet of refined living space, this exceptional home seamlessly blends modern comfort with timeless elegance. The open-concept layout, enhanced by soaring 9-foot ceilings, offers a bright, airy ambiance that flows effortlessly throughout. Enjoy serene views of lush green space that provide a perfect sense of privacy and calm. The chef-inspired kitchen features top-of-the-line appliances and sleek finishes ideal for everyday living or hosting unforgettable gatherings. Crafted with impeccable attention to detail and sophisticated design, this home is a true standout. Don't miss this rare opportunity to own a piece of luxury in one of the areas most sought-after communities. (id:60626)
Royal LePage Ignite Realty
14084 114th Avenue
Surrey, British Columbia
Investors and Builders Alert. Fabulous 4 bedroom open floor plan basement entry home situated on a large 7836 SF lot perfect for kids, dogs & gardeners. Updates include new roof, new energy efficient appliances, newer furnace and Ac to keep you cool hot in summer days, modern paint colours, updated kitchen, new laminate flooring large workshop on cement slab with power & finished basement. Private back alley and RV parking. Very quiet neighbourhood with beautiful view of north shore mountains. Located in a family-friendly neighbourhood with convenient access to top-rated schools, 2 blocks to Surrey Traditional School. shopping, parks and major transportation routes. (id:60626)
Royal LePage West Real Estate Services
3001 Principale Street
Alfred And Plantagenet, Ontario
Live Your Dream on the Water And Let It Pay for Itself. Waterfront Legal Triplex - Here's your chance to live the ultimate waterfront lifestyle while generating passive rental income. Nestled on over 100 feet of private shoreline along the stunning Ottawa River, 3001 Principale is a rare, full stone triplex offering luxury, income, & long-term investment potential all in one extraordinary property. Whether you're a savvy investor or a homeowner dreaming of life on the water, this is the perfect mortgage buster: live in a beautiful 3-bedroom home with an oversized double garage, while two additional rental units offset your monthly costs. Triplex Configuration: MAIN UNIT: 3-bed, 2-bath with private deck, ensuite, double car garage and waterfront backyard LOWER LEVEL UNIT: 2-bed, 1-bath with Jack & Jill bath , large kitchen and dining, living room and stone patio. UPPER UNIT: 1-bed, 1-bath with private balcony overlooking the river. Each unit includes: Private entrance, In-Suite laundry, Gas fireplace, Open-concept layouts with high ceilings and recessed lighting, Separate gas meters for utility efficiency, High-end finishes. Outdoor & Lifestyle Features include: Over 100 feet of shoreline on the Ottawa River - perfect for boating, kayaking, and skating in winter, All-stone exterior (front and back), fully landscaped, with municipal services. Located in the heart of the village, just steps from shops, the LCBO, restaurants, and essential amenities, Only 30 minutes to Ottawa, and under 10 minutes to Rockland. Recent Upgrades & Extras: Built in 2007 with premium craftsmanship, New hot water tanks (2024), New parging (2024), Generator included, 3 stoves, 3 fridges, 3 microwaves, 2 washers, 3 dryers, Some furniture included. This isn't just a home, it's a lifestyle with built-in returns. Whether you live in one unit and rent the rest, or lease all three, this property offers an unbeatable combination of waterfront serenity, rental income, and future appreciation. (id:60626)
Right At Home Realty
18565 60 Avenue
Surrey, British Columbia
Custom built two story house, around 7200 sq ft lot in Cloverdale! This house features three bedrooms and two full bath upstairs, cozy family room with fireplace along with a dinning area. Also, it has a big sundeck off the kitchen overlooking the beautiful yard. The house has been fully renovated ,downstairs has one bedroom suite and a rec room. Ample parking on the driveway and a single attached garage. Walking distance to elementary school and transit right in the front. (id:60626)
RE/MAX Treeland Realty
101 3517 Baycrest Avenue
Coquitlam, British Columbia
Located in prestigious Burke Mountain, this 3-year-new home is still under warranty! Bright and spacious with 4 bedrooms, 2.5 baths, soaring 10-foot ceilings, and large windows in every room. The flowing layout, double garage, and huge fenced backyard are perfect for family living, BBQs, and play. Close to top private schools, shopping centers, restaurants, public transit, and nature trails. Whether upgrading or downsizing, this is where you start your family's next chapter. Contact us today for private showing. (id:60626)
Nu Stream Realty Inc.
30 Osborne Road
Summerland, British Columbia
Seeking privacy, stunning views in the Okanagan! 56 acres of land, beautifully renovated rancher, thoughtful features, vaulted ceilings, large daylight windows, stone fireplace, covered stamped concrete patio, a perfect blend of comfort & elegance. 3 bdrm, 2 bathrooms & 2 additional shops. Bright Foyer entry, living room & new luxury vinyl plank, Blaze King -Princess insert, dining area w/ French doors to the outdoor space, open kitchen w/ eating bar (new appliances), laundry rm & 4p bath, master suite w/ 4 p bath, WIC, 2nd & 3rd bedrooms. The covered outside living space includes hot tub, BBQ, where you can enjoy spectacular sunsets & entertaining. Property has 2+ acres around the home w/ secure deer fencing, automatic gate entry & security cameras. The 2-car garage with breezeway to front door, additional detached garage w/ 200 A service, 2 bays, 531 sq ft workshop w/ wood stove also a basement & cold storage giving you an additional 385 sq ft of space. Greenhouse, separate fenced garden area, fruit trees. Water via 2 legal licenses, drilled well on site ready to use. R/O system for the house & Grundfos pump. Mini split heat pumps for cooling on the hot days & heating too. Located 20 minutes from downtown Summerland - Star link high speed Internet available. Looking for a dream come true for the utmost of privacy & views, this is it. No Thru Rd, near the school bus route if needed, all recreation amenities at the door & right on your own land. Call today to view. (id:60626)
RE/MAX Orchard Country
15 Derwyn Road
Toronto, Ontario
Build your Custom Dream Home. Permit ready to build 2500Sqft above ground Plus an approximate1200Sqft Legal Duplex Apartment.The property is a construction site, please do not walk the property without an appointment. (id:60626)
Exp Realty
2310 Grand Oak Trail
Oakville, Ontario
Step into this beautifully maintained home offering generous living space across three finished levels. Bright and inviting, the interior is illuminated with pot lights throughout, creating a warm, modern atmosphere. Elegant hardwood flooring enhances the main and upper levels, while the fully finished basement features durable and stylish laminate flooringperfect for additional living or entertaining space.The thoughtfully designed kitchen is equipped with a newly installed ventilation fan and a gas line, ready for your dream gas stove. For added convenience and peace of mind, a whole-home water filtration system has also been installed. This home is the perfect blend of comfort, functionality, and contemporary design. (id:60626)
Zown Realty Inc.
788190 Grey Rd 13
Grey Highlands, Ontario
Welcome to a rare opportunity nestled in one of Ontario's most sought-after regions. This sprawling 5.4 Acre corner lot offers endless possibilities. Whether you're dreaming of a peaceful country escape or a redevelopment location that has it all! Just minutes from cideries and wineries, golf courses, the sparkling shores of Georgian Bay, and the year-round adventure of Blue Mountain, this property sits at the crossroads of leisure, lifestyle and legacy. At the heart of it all rests a charming, character-filled farmhouse dating back to the 1890s. A piece of history! Whether you choose to renovate, restore, or rebuild your own dream home, the potential is endless. Surrounded by open skies, this is more than just land, its a place to root your future, write your story, and live a lifestyle many only dream of. (id:60626)
Royal LePage Your Community Realty
132 Logan Road
Caledon, Ontario
Welcome to this exceptional 1.33-acre lot in the heart of Caledon, offering the perfect canvas for your dream home. Nestled in a peaceful and sought-after area, this property is fully serviced, ensuring a smooth and hassle-free building process. With Bell Fibe internet available, you'll enjoy high-speed connectivity alongside the tranquility of country living. Whether you're looking to create your private retreat or a family home, this lot offers the ideal balance of rural charm and modern convenience. With ample space to build and grow, you'll have all the room you need to bring your vision to life. This lot is ready to be built! **EXTRAS** Services include; Hydro, Municipal Water, Natural Gas, Bell Fibe Internet brought to lot line. (id:60626)
Engel & Volkers Oakville
11238 82 Avenue
Delta, British Columbia
Check out! Fully Renovated Home with 2 bedroom Legal Suite- Prime North Delta Location! Beautifully updated 6-bedroom, 4-bath home featuring a modern kitchen with new appliances, cabinets, lighting, and fresh paint. Includes a 2-bedroom legal suite. Walking distance to schools, transit, rec centers, and easy access to Alex Fraser Bridge & Hwy 17. Move-in ready with excellent rental income potential! Must see (id:60626)
Investa Prime Realty
11644 74 Avenue
Delta, British Columbia
STOP RIGHT THERE-THIS IS THE ONE YOU'VE BEEN WAITING FOR! Sitting proudly on a MASSIVE 11,686 SQFT LOT in the heart of Scottsdale, this spacious 4 BED 3 FULL BATH beauty has room for the whole family-and then some! Boasting TWO full bathrooms upstairs (perfect for larger families) and a FULL BATH on the main floor, this layout offers incredible flexibility for guests or extended family living. Bright and functional with generous living and dining spaces, this home is ready for your personal touch. Step outside to your PRIVATE BACKYARD RETREAT-a flat, sun-drenched yard with endless potential for entertaining, gardening, or even a future pool! Tons of parking, a quiet street, and located close to schools, parks, shopping, and transit. Homes like this, with a lot this BIG, RARELY come to market-don't miss out! (id:60626)
Century 21 Coastal Realty Ltd.
57a Jeavons Avenue
Toronto, Ontario
Brand new 1 year old house - Elevate your lifestyle in this modern Detached house, An Icon of Elegance and a Remarkable Architectural Masterpiece on a Tranquil, Tree-Lined Dead-End Street in the City's Most Convenient Neighborhood. Commercial area and school are near by to the house. Showcasing Unmatched Craftsmanship and Premium Finishes, This Home Features a Modern Open-Concept Layout That Enhances Natural Light and Spaciousness. Highlights Include a Glass Railing, Luxurious Fireplace, Skylight, and a Sleek Modern Kitchen with a Large Island and Custom Backsplash. Every Corner of This Home Boasts Exquisite Custom Details That Must Be Seen in Person. The Walkout Basement Offers High Ceilings and a Spacious One-Bedroom Layout. Ideally Located Near Schools, Public Transit, Parks, Coffee Shops, and Everyday Conveniences-Everything You Need Is Just Steps Away! (id:60626)
Century 21 Leading Edge Realty Inc.
10356 Skagit Drive
Delta, British Columbia
Exceptional Value! This FULLY renovated home sits on an 8,902 sqft view lot in the sought-after Sunbury Park neighborhood.Enjoy stunning sunsets with river & mountain views from the open floor plan, filled with natural light.The main floor offers 3 spacious bedrooms & 2 full bathrooms, highlighted by a STUNNING KITCHEN, hardwood floors, & stylish lighting.The large rec room features a second kitchen, full bathroom,separate entry, & ample storage - ideal for an in-law suite or studio mortgage helper, with potential to convert to a full suite. Relax in the landscaped backyard with a private covered deck.Includes A/C, a paved concrete driveway, carport, insulated garage, & EV charger. Close to transit,Sands Sec, Brooke Elem, Sunbury Park, Bog & major routes. (id:60626)
RE/MAX Performance Realty
623 Ossington Avenue
Toronto, Ontario
Welcome to 623 Ossington Ave, a rarely offered detached Located in the heart of Palmerston-Little Italy, one of Toronto's most desirable neighbourhoods. This detached home on a wide lot is a Renovator's dream as it presents limitless opportunities. Either renovate your dream home or renovate as an investment property. The detached lot allows for tear down and rebuild opportunities as well. The long lot allows for building of a sizable laneway house and still provides ample backyard space. Laneway Housing Advisors confirmed the property is eligible for building a 1,312 square feet laneway house over 2 floors. A++ location minutes away from Ossington Subway, restaurants, cafes, shops along Bloor, Harbord and College Streets. Family oriented neighbourhood with great schools. This home is well maintained and being offered for the first time in almost 30 years. Your next home is here! (id:60626)
World Class Realty Point
295 Leathead Road
Kelowna, British Columbia
OPPORTUNITY FOR INVESTORS AND DEVELOPERS to purchase this double corner lot with 3 bedroom and 1 bath home connected with three roads. 0.23 acres (10118.80 sq. ft.) lot with redevelopment potential in Central Rutland within walking distance to all amenities. This is an URBAN CENTER (UC) site and OCP supports UC4 zoning, which will allow an approximate saleable area of 19034.72 Sq Ft which allows between 16 to 24 apartment units based on parking, 4 storeys. The property provides easy access to transportation and major amenities including restaurants, grocery stores, and other retailers. Distance to UBC Okanagan is around 8 min and 9 min to Kelowna Airport. (id:60626)
Realtymonx
4077 Monck Road
Kawartha Lakes, Ontario
Attention Investors and Nature Enthusiasts! Discover a truly exceptional opportunity with 200 acres of pristine countryside featuring a charming Century home thoughtfully enhanced with two tasteful additions. This one-of-a-kind property offers an unparalleled blend of rustic charm and modern convenience, making it ideal for a variety of uses whether as a year-round residence, a weekend retreat, or a profitable investment venture. Home Features Warm and Inviting Kitchen: A delightful eat-in country kitchen option of wooded stove or Eclectic stove that embodies the heart of the home. Elegant Living Spaces: Formal living and dining rooms filled with natural light and Fire place, offering a perfect setting for entertaining. Recreation Ready: A bright and spacious family room complements a games room plus 2 bedrooms, complete with a premium pool table for endless enjoyment. Additional Property Highlights Attached Double Garage and Detached Garage: Convenient and spacious, ideal for vehicles or workshop use. Outbuildings: Includes a 20x24 shed and a 10x12 garden shed for added storage. Outdoor Potential: The foundation of a recently demolished barn offers an exciting opportunity to create a custom outdoor entertaining area. Expansive Trails: With 200 acres of mostly mature forest, the property features trails perfect for ATV rides, snowmobiling, hiking, or peaceful nature walks. Ideal for a Hobby Farm, seasonal retreats, or short-term vacation rentals. Property Highlights 42 Acres Cleared: Ready for farming, gardening, or hobby farming or Renting out. Don't Miss Out! Opportunities like this are rare. **EXTRAS** Disclaimer! (id:60626)
Century 21 Leading Edge Realty Inc.
295 Leathead Road
Kelowna, British Columbia
OPPORTUNITY FOR INVESTORS AND DEVELOPERS to purchase this double corner lot with 3 bedroom and 1 bath home connected with three roads. 0.23 acres (10118.80 sq. ft.) lot with redevelopment potential in Central Rutland within walking distance to all amenities. This is an URBAN CENTER (UC) site and OCP supports UC4 zoning, which will allow an approximate saleable area of 19034.72 Sq Ft which allows between 23 apartment units based on parking, 3 storeys. The property provides easy access to transportation and major amenities including restaurants, grocery stores, and other retailers. Distance to UBC Okanagan is around 8 min and 9 min to Kelowna Airport. (id:60626)
Realtymonx
96 Pine Point Trail
Trent Lakes, Ontario
Crystal Lake Splendor. Whispering Pines is aptly named. This classic 3-season cottage sits on one of the nicest lots on the lake and has loads of character. With 325 feet of gorgeous waterfront and 2.07 acres of privacy it offers deep off the dock water access as well as a child-friendly sand beach. The soaring pines and the multiple lake and sun exposures afforded to a point setting are quite remarkable. Full east, west and southern exposures are just steps away from each other. Enjoy the sunrises and sunsets on a year-round basis. There is always a sunny or shady spot to go to. This classic 3-bedroom, 870 sq ft, 3-season cottage could be enjoyed for many years to come but could easily make way for your dream project. There is an insulated 300 sq ft 2 room bunkie, a workshop (with kiddy loft) and a storage shed included. The Shore Road Allowance (SRA) is owned. Settings like this are difficult to find on any lake. The cottage is currently serviced by an incinerator toilet, grey water system and an outdoor shower but there is ample space for a septic upgrade. A new road was established in 2022 after being accessible only by water for over 100 years. WAO. Crystal Lake is a spring-fed a rock & pine glacial lake with very low cottage density. Explore the many bays and over 30 kilometers of rock and pine shoreline. Excellent fishing for Bass and Lake Trout. A popular lake for ice fishing and wintertime snowmobile access to the 5 Points Crown recreational trail system ATV use is permitted in this area. On water marina. Great swimming and fishing, including lake trout. Kinmount and all of its amenities, including the famous Kinmount Fairgrounds and the intriguing Highlands Cinema are just over 15 minutes away. Around 30 minutes to Bobcaygeon/Fenelon Falls/Minden. 1 hour to Sir Sam's Ski Hill. Good cell service and several internet options. 2.5 hours from the GTA. (id:60626)
Royal LePage Lakes Of Haliburton
25 Hammerhead Road
Brampton, Ontario
Amazing Brampton West location. Beautiful Detached Double Car Garage Home in The heart of a luxurious Community in Brampton. House features 4+3 Bedrooms, 5 Bathrooms And 2 Kitchens. Finished Basement built with city permit and a separate entrance, potential for rental income. A Highly Desirable Layout Living room, big windows bright space, open concept kitchen with Dining Room. Separate Family Room with fireplace, concrete done around the house. This house features 9 foot ceiling on the main floor, Quartz Counter Top, hardwood floor throughout the house, NO CARPET. Spacious Kitchen, Central vacuum, pot lights on the main & second floor, Laundry On the second floor, zebra blinds, upgraded countertops in all the bathrooms, small deck to walkout to backyard, porcelain tiles, access to garage from house, stucco & brick elevation, Central Air Conditioner, garage door opener. Closer to Schools, Amenities, parks, groceries, highway etc. MOTIVATED SELLERS ****This House is a Must Visit **** (id:60626)
RE/MAX Real Estate Centre Inc.
434 Westmount Avenue
Toronto, Ontario
Welcome To This Stunning 3-Bedroom, 3-Bathroom Detached Home Offering A Warm And Inviting Ambiance, This Home Is Nestled In One Of Torontos Most Desirable Neighbourhoods. Offering A Thoughtfully Crafted Layout That Seamlessly Blends Style And Function Plus A Fully Finished Basement With A Separate Entrance And Kitchenette, This Residence Combines Original Character With Modern Conveniences.The Bright, Open-Concept Main Floor Features Hardwood Flooring, Pot Lights, And A Contemporary Kitchen Equipped With Stainless Steel Appliances . Upstairs, Three Spacious Bedrooms And An Updated Full Bathroom Provide Comfortable Family Living. The Finished Basement Includes A Kitchenette, 3-Piece Bath, And Above-Grade Windows, Perfect For In-Law Accommodation Or Rental Potential. Step Outside To Your Large, West-Facing Deck And Private Garden/Play Area Ideal For Entertaining Or Relaxing. Additional Highlights Include A Built-In Garage, Private Driveway With Parking For Up To Five Vehicles, Low-Maintenance Landscaping, And A Charming Covered Front Porch. Perfectly Situated With Easy Access To The Upcoming Eglinton Crosstown LRT, Allen Road, Local Parks, Schools, And Vibrant Shops And Restaurants Along Dufferin And Rogers Road. Don't Miss This Incredible Opportunity. Please see the attached list of renovations that were completed within the past year. Your Dream Home Is Just A Showing Away. Lets Turn Dreams Into Keys Today! (id:60626)
Royal LePage Urban Realty
5448 Razorbill Court
Mississauga, Ontario
This stunning, move-in-ready home offers a rare blend of luxury, craftsmanship, and functionality on a quiet dead-end street in one of Mississauga's most desirable neighbourhoods. With striking curb appeal and a grand wrought iron entryway, this property stands out as a true gem in today's market. Inside, you'll find engineered and authentic hardwood flooring on the main and upper levels, with durable vinyl plank in the fully finished basement. Vaulted cathedral ceilings, custom accent walls, and upgraded lighting create a stylish and inviting atmosphere. The kitchen features leathered granite countertops, a stone sink, pine-trimmed windows, and modern finishes throughout. A spacious layout leads to a large backyard deck perfect for entertaining and outdoor living. Recent upgrades include new windows and a sliding patio door (within the last five years), along with ductless A/C units in two principal rooms. The upper level showcases spa-inspired bathrooms with premium tiled showers. The basement offers a full bar, separate entrance, and flexible living space ideal for an in-law suite. Additional highlights include an insulated garage, exterior pot lights, and a custom-built storage shed. Beautifully maintained and thoughtfully upgraded, this home delivers exceptional quality, versatility, and long-term value for families or professionals alike. (id:60626)
Royal LePage Signature Realty
108 Royal Troon Lane
Ottawa, Ontario
Welcome to this CUSTOM-finished, show-stopping BUNGALOW where luxury and lifestyle collide on a pristine 1-ACRE lot, just steps from the prestigious Eagle Creek Golf Club in beautiful Dunrobin - just 35 minutes from downtown Ottawa and 20 from Kanata. From the moment you arrive, you are greeted by the OVERSIZED DRIVEWAY and detached 2-car garage with a heated workshop. Inside the home, premium oak engineered hardwood and sleek marble-gloss tiles guide you through an OPEN-CONCEPT masterpiece. The kitchen is a chefs dream, featuring custom cabinetry with built-in lighting, a MASSIVE island perfect for gathering, a pot filler faucet for added convenience, and high-end stainless steel appliances. The dining area shines with a built-in hutch & bold ACCENT wall, while the living room stuns with CATHEDRAL ceilings, seamlessly flowing to a screened-in porch, ideal for entertaining or watching the game. Step onto the oversized COMPOSITE DECK, soak in the HOT TUB, and embrace outdoor living like never before. The main-level primary suite is a retreat of its own, boasting a SPA-INSPIRED 5-piece ensuite with heated marble flooring, a glass stand-up shower, a luxurious soaker tub, DUAL SINKS, and a walk-in closet. Another spacious bedroom and full bath complete this level. And yes, theres even your very own indoor GOLF SIMULATOR room. Practice year-round, rain or shine on this state of the art system. Downstairs, luxurious comfort continues - enjoy a FULLY FINISHED rec room with two distinct living areas, a dedicated exercise room, a third bedroom, and a full bath. This isnt just a home it's a lifestyle - and it's waiting for you. Every detail found at this property has been meticulously designed and thoughtfully crafted from doors & hardware to lighting, flooring, paint and cabinetry. 24 hour irrevocable on all offers. (id:60626)
Royal LePage Team Realty
10030 156 Street
Surrey, British Columbia
*****FANTASTIC INVESTMENT PROPERTY IN CENTRAL GUILDFORD - 7102 SQFT LOT . Generating $ 4200 in rent and potential for more . 6 bedrooms and 3 baths , it has enough space for extended family or amazing CASH FLOW . This entire area has potential for Townhouse zoning or Low rise condo building . Check with City for all details . DO NOT MISS THIS ONE . NO TIME FOR REGRETS LATER . Call for Showing Now . (id:60626)
Team 3000 Realty Ltd.
83 Casley Avenue
Richmond Hill, Ontario
Welcome to this beautifully maintained and freshly painted 3+1 bedroom, 4 bathroom townhouse offering style, comfort, and functionality. This freehold gem features 9ft Ceiling height on the main, second and third floor, hardwood flooring throughout and elegant wainscoting wall designs, adding character and charm to every level.Enjoy cooking in the upgraded kitchen with a brand new fridge and a powerful 6-burner gas stove perfect for the home chef. The open-concept living and dining areas are bright and spacious, ideal for both everyday living and entertaining guests.The upper level boasts 3 generously sized bedrooms, while the versatile lower level includes an additional bedroom that can be used as a family room and a full bathroom. Step out onto the massive private balcony above the double car garage, an incredible outdoor space for summer BBQs and gatherings.This home includes a convenient main-floor laundry room with a brand new washer and dryer, plus the option to add a second laundry space on the upper floor for added flexibility.Professionally landscaped front and back, this home offers excellent curb appeal and low maintenance. Located just minutes from Costco, Home Depot,restaurants, parks, schools, and steps to Highway 404, convenience is at your doorstep.Don't miss this opportunity to own a move-in-ready home in a highly desirable neighbourhood! (id:60626)
RE/MAX Millennium Real Estate
530 Donlon
Lasalle, Ontario
Situated on a prime corner lot, this exquisite custom-built home offers an expansive and luxurious living experience, featuring 5 + 3 bedrooms and 5.5 bathrooms. Ideally located near top-rated schools, parks, and shopping centers, it provides the perfect blend of convenience and serenity. With the purchase of this home, all top-end appliances are included. The property also includes extra 10 x 10 garage space, a beautifully landscaped front yard, a half basketball court, playground, grade entrance, and an extended driveway. Additionally, this home offers a separate unit that is currently generating rental income or option to accommodate large families. Don’t miss your chance, schedule a private showing today! Vacant procession on closing. (id:60626)
Realty One Group Iconic Brokerage
3643 Vosburgh Place
Campden, Ontario
Looking for a brand new, fully upgraded bungalow, in a peaceful country setting? This property will exceed all expectations. Offering a 10-ft, tray ceiling in the Great Room, an 11-ft foyer ceiling, 9-ft in the remaining home and hardwood and tile floors throughout, the home will immediately impress. The primary bedroom has a walk-in closet and its ensuite has a tiled glass shower, freestanding tub and double vanity. The Jack and Jill bathroom serves the other two main floor bedrooms and has a tiled tub/shower and a double vanity, as well. The red oak staircase has metal balusters adding warmth equal to the 56 gas linear fireplace of the great room. The partially finished basement has the home's fourth washroom, and two extra bedrooms, adding to the three on the main floor. From the basement, walk out to the back yard where you'll experience peaceful tranquility. There are covered porches on both the front and back of the home, a double wide garage, and a cistern located under the garage. The electric hot water tank is owned holding 60 gallons, and the property is connected to sewers. Close to conservation parks, less than 10 minutes to the larger town of Lincoln for all major necessities, and less than 15 mins away from the QEW with access to St. Catharines, Hamilton, a multitude of wineries, shopping centres, golf courses, hiking trails, Lake Ontario and the US border. (id:60626)
Keller Williams Complete Realty
620 Conlin Road
Oshawa, Ontario
Discover a unique opportunity with this property soon to be commercial transformation in the heart of Northwood Business Park. Surrounded by a vibrant commercial landscape, with substantial new development in the area, including ongoing projects, the potential for this property is immense. Step away from the Amazon Warehouse, 500 meters from highway 407, and ensuring exceptional accessibility. Its prime location amidst established businesses makes it an ideal investment. Don't miss your chance to capitalize on this transition from residential to commercial use in one of the most dynamic business hubs. Explore how this property can be part of your future success in Northwood Business Park. (id:60626)
Homelife/miracle Realty Ltd
8 Young Garden Crescent
Brampton, Ontario
**Motivated Seller** Stunning Home with Legal Walk-Out Basement in Prestigious Credit Valley! This beautifully upgraded ~4000 sqft home (incl. legal basement) features a striking brick &stone exterior, Interlocking driveway, and elegant double-door entry. Enjoy separate living/family rooms, a chef-inspired kitchen with built-in appliances, walk-in pantry, servery, and a main floor office for added flexibility. Upstairs boasts 4 spacious bedrooms each with an ensuite plus a loft/media area and convenient 2nd-floor laundry. The legal 2-bedroom walk-out basement offers private access, full bath, and earns $1800+/month in rental income. Freshly painted, carpet-free, and equipped with a new AC (2024). Nestled near parks, top schools, transit & amenities luxury, space, and income potential all in one exceptional property! (id:60626)
Century 21 Property Zone Realty Inc.
1700 Highway 59
Norfolk, Ontario
Welcome To 1700 Highway 59. This Beautiful 48.46- Acre Farm That's Located On The Way To Long Point Beach Includes A Beautiful 3-Bedroom Home With A Full Basement And Attached Single Car-Garage. The Property Also Includes 2 Barns and A Workshop Located Directly Behind The House. The Land Features Approximately 42 Acres Of Workable Land That Could Be Used Personally Or Rented Out Very Quickly As Can The House. The farmland, house and workshop are all currently rented out. This property is a great investment opportunity. (id:60626)
RE/MAX Skyway Realty Inc.
78 Mainard Crescent
Brampton, Ontario
Welcome to this stunning detached home in the heart of Brampton, offering almost 2700 square feet of beautifully designed living space above grade. This 4+3 bedroom, 5 washroom home is perfect for families seeking comfort, space, and versatility. The main floor features a bright and spacious layout with oversized windows that fill the home with natural light, along with a separate office/den ideal for working from home. The gourmet chef's kitchen is a showstopper, boasting sleek stainless steel appliances, ample cabinetry, and an open-concept design that flows seamlessly into the living and dining areas perfect for entertaining. Upstairs, you'll find four generously sized bedrooms, including a luxurious primary suite with a spa-like ensuite and walk-in closet. The newly built, **Legal Basement Apartment** adds incredible value with its own private entrance, 3 large bedrooms, 1 full bathrooms, and a fully equipped modern kitchen, offering the perfect space for extended family, rental income, or an in-law suite. Located just minutes from major highways, top-rated schools, parks, and vibrant shopping plazas, this home offers the ultimate in convenience and lifestyle. Whether you're a growing family or an investor, this home is an exceptional opportunity in one of Brampton's most sought-after communities. Don't miss your chance to own this versatile and beautifully maintained property. Book your showing today! (id:60626)
Singh Brothers Realty Inc.
481 Brisdale Drive
Brampton, Ontario
Welcome to this stunning detached home offering spacious living with 5+2 bedrooms and 7 washrooms ideal for large families or those in need of extra space! Located in a sought-after neighborhood, this home combines modern comfort with exceptional functionality. The main floor boasts a bright, open-concept layout with generous living and dining areas and large windows,perfect for entertaining. The kitchen is fully equipped with sleek appliances, ample counterspace and storage, making it a chef's dream. The fully finished basement features a large living area, laundry room, kitchen, separate entrance also includes 2 additional bedrooms with its own ensuite bathroom with heated flooring and shower jets! perfect for extended family or potential income. Energy efficiency is at the forefront of this home with its solar panel system that helps lower your energy bills while contributing to a greener lifestyle. Outside,enjoy a private backyard ideal for relaxation or outdoor gatherings. Quiet and family-friendly neighborhood close to parks, schools, shopping, and transit options. Don't miss out on this rare opportunity to own a beautifully maintained home with plenty of space, convenience, andmodern upgrades. (id:60626)
Royal LePage Signature Realty
9800 Turner Street
Summerland, British Columbia
An exceptional, shovel-ready property ideally suited for builders, developers, investors, or multi-generational families seeking a premium development site in the heart of the Okanagan. This unique offering combines breathtaking south-facing views of the valley and cityscape with a prime location. Just minutes from downtown and in close proximity to schools, parks, and essential amenities. Zoned for Medium Density Housing, the property supports a diverse range of residential development options. Completed conceptual plans include3–4 bare land strata lots, Up/down duplex configurations, 12–14 townhomes, A 20-unit condominium development. All key preparatory work has been completed, including a comprehensive engineering and servicing drawings, detailed site plans, and registered easements. This is a rare opportunity to acquire a fully prepped development site in one of the most desirable regions in British Columbia. (id:60626)
Chamberlain Property Group
1633 Plateau Crescent
Coquitlam, British Columbia
WOW!! ABSOLUTELY GORGEOUS AND RENOVATED 2 storey + basement home in Avonlea Heights, a bareland strata community tucked away in beautiful Westwood Plateau. Fantastic layout on main floor features large living room with vaulted ceiling, formal dining, and separate kitchen/eating area/ family room perfect for entertaining. 3 bedrooms up incl large primary bedroom with WI clst and 5 pc ensuite with soaker tub and shower. Basement complete with den, bedroom, and living room. UPDATES TOO MANY TO LIST, INCLUDE: GLEAMING wood floors, kitchen with refaced cabinets, gorgeous counters, and stainless appliances. Accent walls with electric f/ps. Renovated bathrooms incl vanities and fixtures. NEW FURNACE, ON-DEMAND HOT WATER and HEAT PUMP FOR CENTRAL A/C. Nice yard with deck to enjoy. A MUST SEE! (id:60626)
One Percent Realty Ltd.
18 Divinity Circle
Brampton, Ontario
Wow! This Is An Absolute Showstopper And A Must-See! Priced To Sell Immediately, This Stunning 5+3 Bedroom, Fully Detached Home Offers The Perfect Blend Of Luxury, Space, And Practicality For Families. (( 2 Bedrooms Legal Basement Apartment On Located On A Premium Lot With No Sidewalk )) With 2,853 Sqft (Almost 3000 Sqft) Above Grade (As Per MPAC) Plus An Additional 1,000 Sqft Of Legal Finished Basement Apartment, Totaling 3,800 Sqft, This Home Offers Both Space And Elegance! Boasting 9' High Ceilings On Both Floors Main And Second!! The Main Floor Features Separate Living And Family Rooms, With The Family Room Offering A Cozy Fireplace, Ideal For Relaxing Evenings. The Fully Upgraded Kitchen Is A Chefs Delight, Complete With A Quartz Counter Tops, Modern Backsplash, Stainless Steel Appliances, And Ample Cabinet Space! Premium Hardwood Flooring Flows Throughout Both The Main And Second Floors (Childrens Paradise Carpet Free Home)! The Master Bedroom Is A Personal Retreat With A Large Walk-In Closet And A Luxurious 6-Piece Ensuite. All Five (5) Bedrooms On The Second Floor Are Spacious And Connected To 3 Full Washrooms, Offering Every Family Member Their Own Sanctuary! With Premium Finishes Throughout, This Home Also Boasts A Hardwood Staircase, Pot Lights Inside And Out! Enjoy The Extended Living Space With Upgraded Exposed Concrete In The Driveway, Backyard Durable, Stylish, And Low Maintenance! The Legal 2-Bedroom Basement Apartment Offers Incredible Income Potential With A Separate Entrance And Its Own Laundry Facilities, Providing Convenience For Tenants And Privacy For Homeowners ( Basement Is Rented Tenant Willing To Stay For Day-One Rental Income!) It's Conveniently Near Schools, Bus Stops And The Mount Pleasant GO Station, Ensuring Easy Commuting! This House Is A Showstopper And An Absolute Must-See For Anyone Seeking A Spacious, Modern, And Luxurious Home In An Excellent Location. Dont Miss The Opportunity To Make This Exceptional Property Your Own! (id:60626)
RE/MAX Gold Realty Inc.
27 Roy Road
New Tecumseth, Ontario
This exquisite detached home boasts an impressive 3,000 square feet of living space, featuring four bedrooms and five bathrooms. The property also includes a one bedroom basement apartment with an additional 4 pce bath, separate entrance and separate electrical panel. Finished basement adds an additional 1,500 square feet, which can be utilized as an in-law suite or rental unit and a breathtaking Inground Pool with surrounding deck! Welcome home to 27 Roy Road in the friendly community of Tottenham. Situated on a massive corner lot,the homes open-concept layout incorporates hardwood floors, granite countertops, a central island, stainless steel appliances, a built-in pantry, coffered ceilings, cathedral ceilings, vaulted ceilings, crown molding, pot lights, a fireplace, built-ins, a formal dining area, and an office with a private entrance off the wrap-around front porch and French doors leading to the foyer.The Upper Level primary bedroom is generously appointed with a five-piece ensuite bathroom, a his and her closet, and a sitting area. Upper Level additional 3 bedrooms are equipped with its own bathroom.The property offers ample parking for six vehicles and is conveniently located near parks, schools, a recreation centre, restaurants, and Tottenhams Conservation Area, which provides opportunities for fishing and hiking. Additionally, it is conveniently situated minutes from Highway 400 and within an hours drive of Toronto. This place has everything you could ever want! (id:60626)
Right At Home Realty




