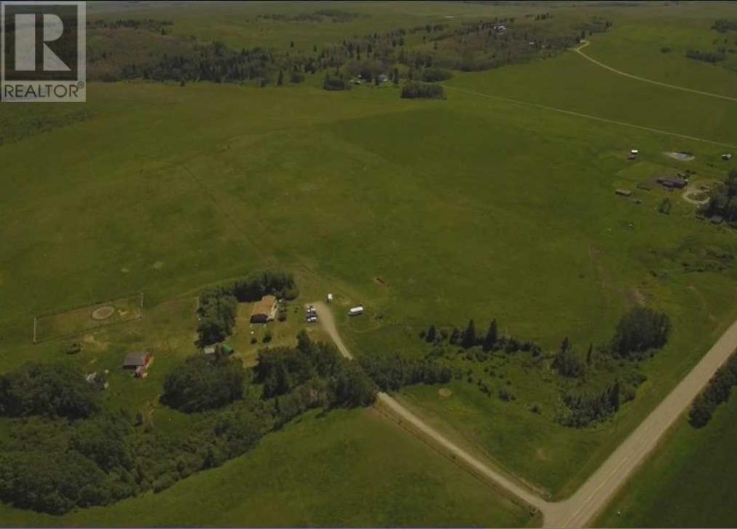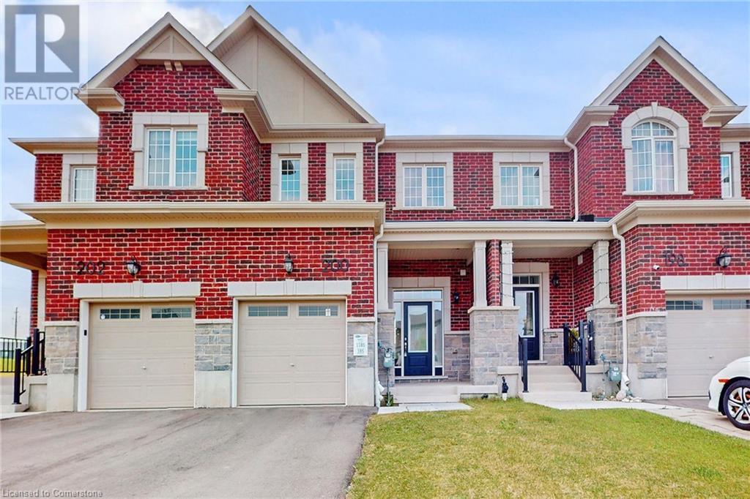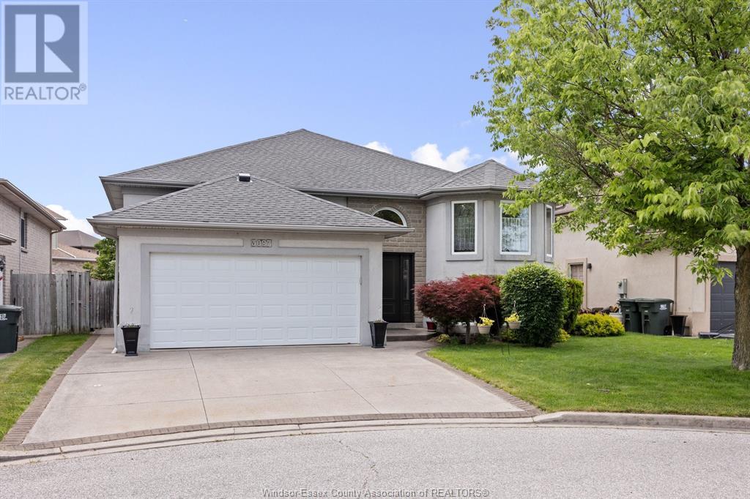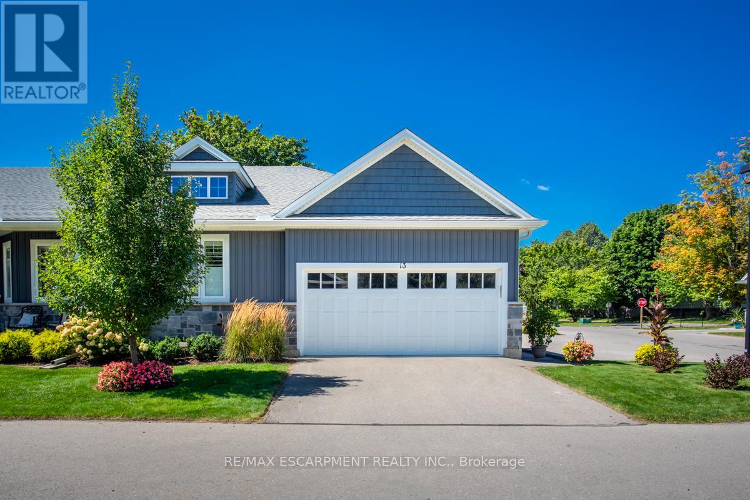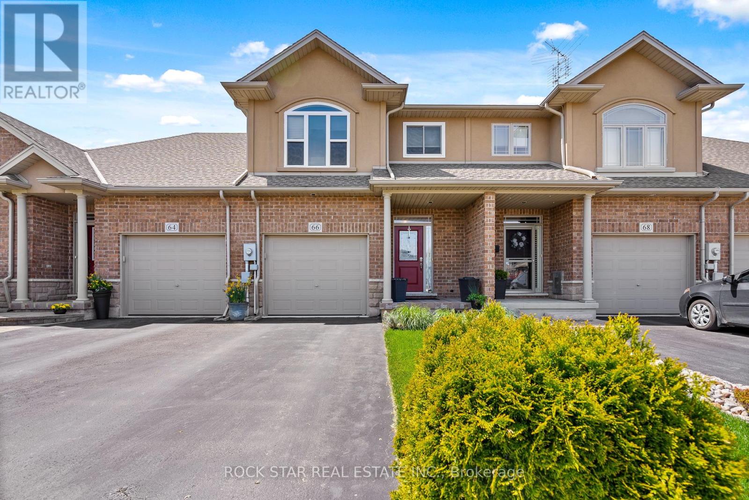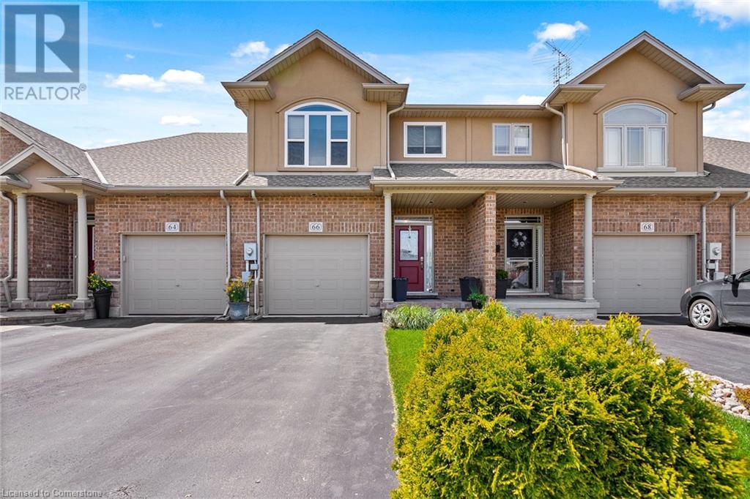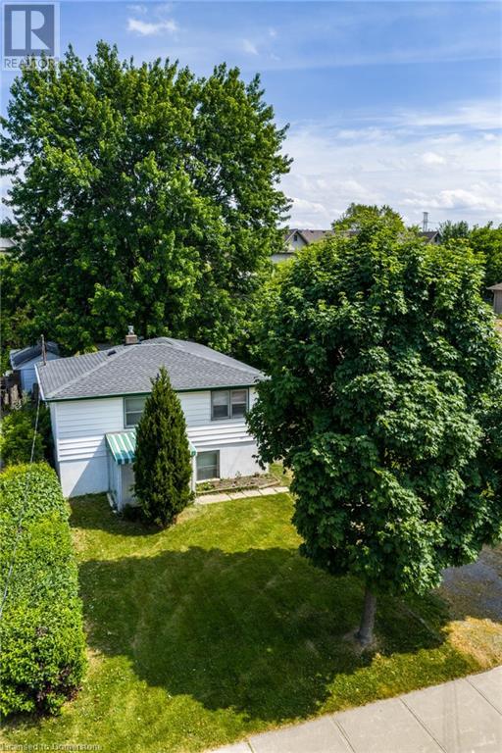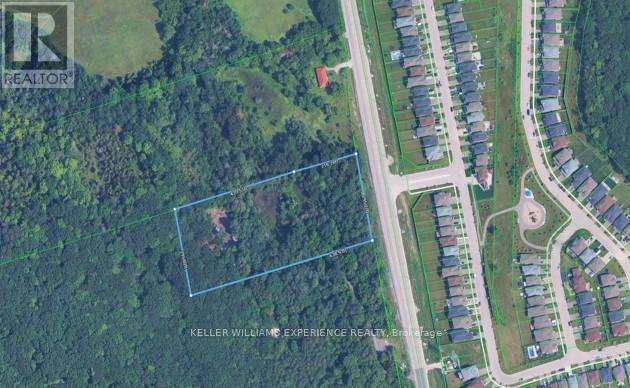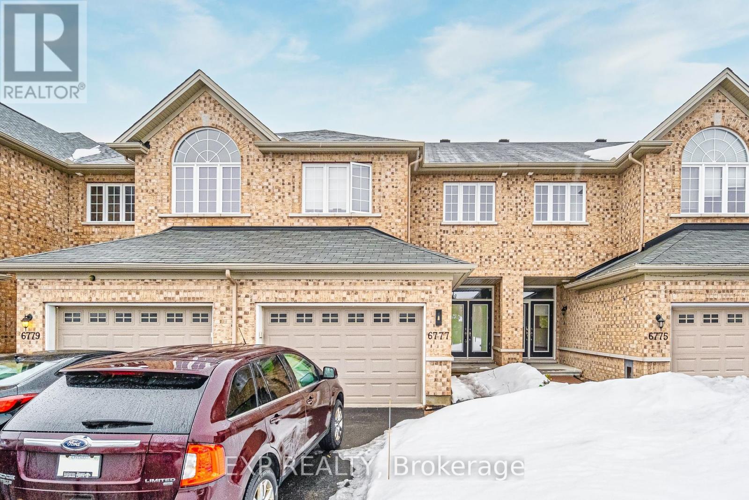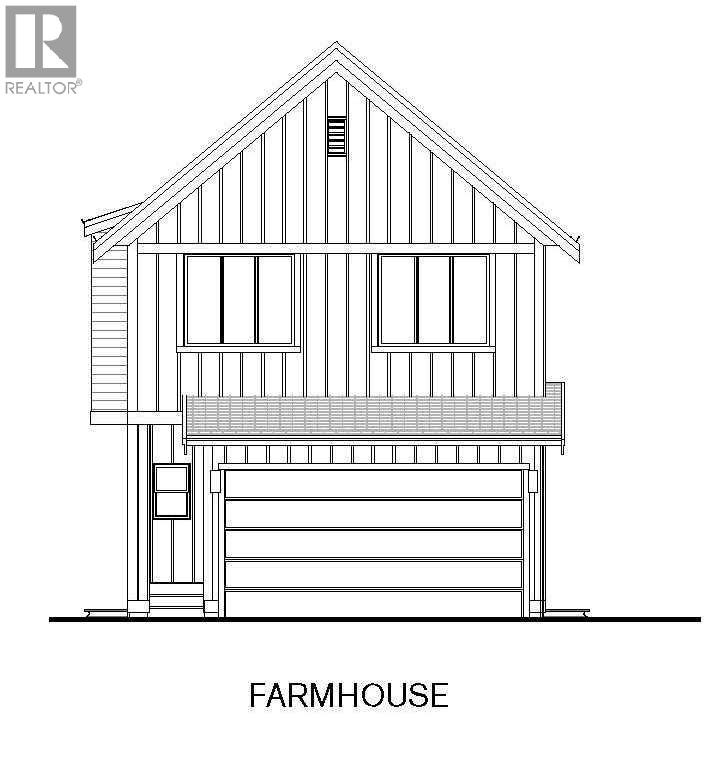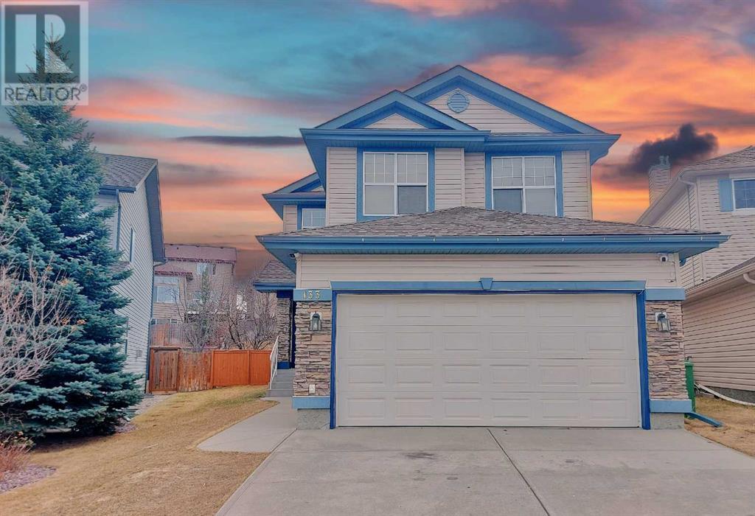Grand Valley Road
Rural Rocky View County, Alberta
20-Acre Agricultural Property with Stream, Well, and Panoramic Views – A Rare OpportunityNestled in the rolling countryside, this pristine 20-acre parcel is a rare gem, offering untouched pastureland that gently slopes down to a wooded area and the year-round Colback Stream. Owned by the same family for 28 years, the land has never been treated with fertilizers, no herbicides have been used either, making it ideal for organic farming — whether for vegetables, animal feed, or pasture.A new, tested well on site provides fresh, delicious water, and utility services are either on the property or conveniently located nearby.This exceptional piece of land presents a once-in-a-lifetime opportunity to build your dream estate or family home in a breathtaking rural setting. With zoning for Agricultural Small Holdings, the land supports up to four horses and offers tremendous versatility. Whether you envision a walk-out hillside home with sweeping pastoral views or a cozy country cottage, the natural terrain and peaceful surroundings offer the perfect canvas.You'll share a private entrance road with the warm and welcoming current owners — a retired couple with grown children, friendly dogs, and a couple of horses. School buses serve the area via paved Grand Valley Road, taking children to nearby Cochrane schools.Wildlife and natural beauty abound. Adjacent to two massive ranches spanning 17,000 acres and backing onto the Wildcat Hills, the area is teeming with elk, deer, swans, eagles, hawks, bluebirds, and more. In the spring, the distant hills come alive with the sight of hundreds of calves.If you're seeking serenity, sustainability, and space — with community spirit and breathtaking views — this property delivers.'During our 28 years here, we have come to a deep appreciation of this land and the Grand Valley. We hope to stay here all of our lives. We love the dramatically beautiful valley, our view to the Wildcat Hills and of the mountain tops. In all its seas ons, this is a great place to live. The scenic Grand Valley Road takes you to the 1A highway in 12 minutes. It is only 15 minutes in total to Cochrane. 30 minutes to Calgary. And Canmore is only 45 minutes from the acreage." (id:60626)
First Place Realty
201 - 75 Wynford Heights Crescent
Toronto, Ontario
Urban Convenience Meets Ravine-Side Tranquility Welcome to Your Dream Home at Wynford Heights! Discover this meticulously renovated 2-bedroom, 2-bathroom suite that combines modern luxury with exceptional lifestyle convenience. Perfectly positioned just steps from the soon-to-open Eglinton Crosstown LRT, this spacious condo offers seamless access to downtown, uptown, and everywhere in between. Inside, you'll be captivated by the bright, open-concept living space featuring brand new windows and sliding glass doors that floods the home with natural light while enhancing energy efficiency. The modern design seamlessly connects the living, dining, and kitchen areas perfect for entertaining or simply relaxing in style. The designer kitchen boasts sleek countertops, stainless steel esque appliances, and contemporary finishes that make every meal a pleasure. Two spa-inspired bathrooms provide a serene, hotel-like retreat. Set against the breathtaking backdrop of the East Don Trail, this home is a rare escape from the city's hustle offering direct access to lush ravine trails perfect for hiking, biking, or peaceful morning strolls. Its nature at your doorstep, yet minutes from the DVP, TTC, and future LRT stations. Live worry-free in a vibrant condo community with all utilities, including high-speed internet and cable TV, fully covered in your maintenance fees. This well-managed building offers resort-style amenities including: 24-hour concierge & security Indoor pool, sauna, and fitness center Tennis & pickleball courts Billiards room & library BBQ/picnic area in beautifully landscaped surroundings Two side-by-side underground parking spots Guest suites, party room, This rare unit is not just a home its a lifestyle. Whether you're looking to unwind in nature or connect with the city, this property delivers it all. Don't miss this opportunity to own a modern sanctuary in one of Toronto's most accessible and picturesque communities.and more! (id:60626)
Sutton Group-Heritage Realty Inc.
14 Manchester Court
Trent Hills, Ontario
Beautiful all Brick family sized home on massive pie shaped lot. 4 spacious bedrooms. 4 washrooms plus a main floor office! Finished basement boasts a wet bar and walks out to the private hot tub and expansive yard. Open concept, eat in kitchen flows seamlessly to the oversized deck, perfect for entertaining! Enjoy the charm of a covered porch in the private court location. Large formal dining room is an elegant space for holiday dinners, spacious principal bedroom retreat features full ensuite bath and walk-in closet. Steps to charming downtown Hastings, easy access to snowmobile/ATV trails and scenic Trent river leading into Rice Lake (id:60626)
Royal LePage Frank Real Estate
35 Clairton Place
Loyalist, Ontario
Fantastic Investment Opportunity in Amherstview! This fully renovated up-and-down duplex offers modern finishes, separate entrances, and turnkey rental potential. Each unit has been thoughtfully updated from top to bottom. Whether you're looking to live in one unit and rent the other, or add a worry-free property to your portfolio, this home checks all the boxes. Located in a quiet, family-friendly neighbourhood close to schools, parks, shopping, and just minutes to Kingston. A must-see for investors and homeowners alike! (id:60626)
RE/MAX Finest Realty Inc.
567 Drake St
Nanaimo, British Columbia
Welcome to this charming mid-century character home in the coveted Brechin Hill neighborhood. Situated on a 0.16-acre lot, this 2 bed, 2 bath home features a full walk-out basement and upper loft area, offering potential for additional accommodation and living space. The main level and mechanical was fully updated in 2012. More recent upgrades include a 2-year-old roof, brand new hot water tank, deck railings, and dishwasher. Enjoy privacy and lots of sunshine from the spacious south-facing deck. Take advantage of the large workshop for hobbies or storage. The sunny southeast-facing backyard is ready to become a gardener’s paradise. Located in a prime, central area close to all amenities, with quick highway access and proximity to BC Ferries & Seair Seaplanes. A handful of private marinas and waterfront dining are just a short stroll down the hill. This cozy home offers both lifestyle and investment potential. Probate granted and ready for immediate possession! Don’t wait, book your showing today! (id:60626)
460 Realty Inc. (Qu)
119 Nickolas Crescent
Cambridge, Ontario
Welcome to 119 Nickolas Crescent, a beautifully maintained raised bungalow semi in the heart of Hespeler, Cambridge. This legal 3+2 bedroom, 2-bath duplex is perfect for homeowners or investors. Located on a quiet crescent across from Silver Heights Park and close to top schools, shopping, downtown Hespeler, and minutes to Hwy 24 and 401. The bright main level features a spacious living/dining area with large windows, an updated kitchen with breakfast bar, three well-sized bedrooms, and a 4-pc bath. The primary bedroom offers direct access to the backyard deck-perfect for enjoying your morning coffee. The finished basement, with separate entrance, includes two bedrooms, a full kitchen, living area, office, and 3-pc bath-ideal for extended family or rental income. Updates include a new furnace (2019), all windows (2020), private 4-car driveway, and fenced backyard. A turn-key property in a prime location-don't miss this opportunity! (id:60626)
Homelife/miracle Realty Ltd
33 Summit Crescent
Wilmot, Ontario
This charming bungalow offers low-maintenance living with everything you need on one level. Featuring 2 spacious bedrooms and 2 full bathrooms, including a private 4 pc. ensuite and walk-in closet in the primary suite, this home is thoughtfully designed for comfort and ease. This open-concept layout includes a bright kitchen, cozy living room with a gas fireplace, dining area, and an extra bonus family room-perfect for relaxing or entertaining. Enjoy the convenience of in-suite laundry, ample storage, and a 3-piece main bathroom for guests. Tucked away with no rear neighbours, you'll love the added sense of privacy and tranquility this home provides. Whether you're downsizing or just looking for a simpler lifestyle, this home is a perfect fit. The Village Centre has many events and activities to offer including indoor swimming, fitness room, shuffleboard courts, darts, cards, wood working shop, exercise programs, coffee hour, billiards tables, yoga class, art class and more. Home is situated on leased land with 2025 monthly fees totaling $958 (Land Lease $533, Maintenance $275, & Property Tax $150) (id:60626)
RE/MAX Icon Realty
200 Histand Trail
Kitchener, Ontario
Come & See This Exceptional Property Situated On A Premium Lot Backing Onto A Park, Offering A Desirable Combination Of Comfort, Convenience & Contemporary Living. With 3 Bedrooms And 2.5 Baths, Including A Luxurious Ensuite. This Pristine Property Is Two Years New. Gorgeous Upgrades Including Main Level With 9Ft Ceilings, Modern Vinyl Floors, Hardwood Staircase & Upgraded Bathrooms. Modern Kitchen With Quartz Counters, S/S Appliances & Backsplash. Primary Bedroom With A Walk-In Closet & A Luxurious Ensuite Including A Standup Shower. Other Two Bedrooms Of Good Size. This Home Features A Second-Floor Laundry, Making Chores A Breeze. The Unfinished Basement Provides Substantial Storage Space, Allowing You To Keep Your Belongings Neatly Organized. This Home Boasts A Prime Location, With Schools, Highways, Parks, Shopping Centers, And Public Transit All Conveniently Nearby. Experience The Ease And Convenience Of Daily Living At Its Finest. Don't Miss Out On This Opportunity. (id:60626)
Homelife Miracle Realty Ltd
34 Ripley Road
London East, Ontario
Full Professionally Renovated, Permitted and Inspected from top to bottom. 4 Level Backsplit with detached 20' x 18' oversized garage/workshop with 7 1/2' door & double drive on a quiet street in an excellent north east London location. Outstanding backsplit floorplan layout with 1964 sf living space, providing sensible layout & spacious rooms (see floor plan in photos). Main floor open concept Living, Dining and Kitchen area, with newer appliances. 2nd floor features Primary bedroom with new 3 pc ensuite bathroom, plus 2 other bedrooms and a secondary 4pc bathroom. 3rd lower level family room and fourth bedroom, plus new bathroom. Basement contains a den with wet bar, a 5th bedroom with ensuite bathroom, and laundry and utility room. New floors and paint throughout, all new plumbing, all new electrical, new attic insulation, new A/C, Roof done in 2018, windows in 2014 and furnace in 2013. Approximately 2,000 sq. ft. of living space on all 4 levels. Corner lot affords lots of privacy both at side and rear fully fenced yard with mature landscaping. Walk to both elementary and secondary schools, and Fanshawe College from here. Close to shopping & all north east London amenities and quick access to 401 via Clarke Road/Veterans Memorial. Perfect home for your family to enjoy. (id:60626)
Initia Real Estate (Ontario) Ltd
3087 Northway Avenue
Windsor, Ontario
Prime South Windsor location with top-rated schools, within walking distance to Massey Secondary. This spotless, open-concept, well-maintained R-Ranch offers over 3000 sqft of finished living area, 3+1 bdrms, and 3 full baths, including a primary ensuite bath. Living r.m and formal dining r.m feature solid hdwd flr, and a gas fireplace. Eat-in kitchen w/ a patio dr leads to a two-tiered deck w/awning (2019). Fully finished lower lvl, w/ extra windows to make it bright and airy, includes a 4th bedroom, and 3rd full bath, lrg fam. r.m, office, and laundry rm, plus a grade entrance leading to the backyard, perfect for relaxing w/ family or hosting friends. Many updates include frt entry door (2022), kitchen with new quartz countertop, backsplash, and professionally refinished cabinets (2022), furnace and AC (2021), roof (2014), garage dr and opener(2021), and exterior doors (2022), water heater (2019 - owned), Both the main and lower levels, as well as the garage, have been freshly painted. Situated on a cul-de-sac close to all amenities. This beautiful home is move in ready and in a top-tiered school neighbourhood.. (id:60626)
RE/MAX Preferred Realty Ltd. - 584
13 - 418 Nelson Street
Norfolk, Ontario
Look no further!! Gorgeous Bungalow End unit Town in small enclave of upscale towns. This unit is sure to please as it offers 2+1 bedroom, 2 bathrooms whilst drenched in natural light, it has all the finishes & features anyone wants or needs. Main floor living with vaulted ceilings open concept living dining area w/gas fireplace & walkout to beautiful rear deck and yard from the custom kitchen, stunning island w/stainless steel appliances. Master w/ensuite & laundry all on main. Finished lower level includes 3rd bedroom and finished basement for extra living space. Loads of storage in the 1.5 car garage w/inside entry. Short walk to town, beach, shops restaurants, parks and all that Port Dover has to offer. (id:60626)
RE/MAX Escarpment Realty Inc.
71 Dorothea Drive
Dartmouth, Nova Scotia
Nestled across from Bell Lake Park with public lake access, this meticulously renovated three-bedroom home shows like new. The extra-large lot, with stunning landscaping and perennial gardens, hardscaped stone features, and gorgeous patios overlooking the treed backyard, this home has everything. Fully renovated in 2020, the main living area features an open-concept design that flows beautifully. New kitchen, with all appliances, solid surface counter tops, stunning backsplash, farmhouse sink, pot lights and showpiece center island. Upstairs, you will find three bedrooms with a full bath. Downstairs there is an extra large rec room with wet bar and propane fireplace, a spacious and bright laundry area /utility room and a full bath with walk-in shower. Absolutely meticulous and freshly painted throughout, you can move in and enjoy. Centralized ducted. This home is part of the Smart Grid NS program and features a whole-home Tesla backup battery that can power the home during outages and major storms. Conveniently located in Bel Ayr next to Bell Lake, this home is on the bus route, and conveniently located to all levels of schools and shopping. If you are looking for a stunning showpiece home, this is a must-see. (id:60626)
Assist-2-Sell Homeworks Realty
101 608 Sandy Crt
Nanaimo, British Columbia
Don't miss the opportunity to own this newly constructed triplex unit 101 in heart of south Nanaimo. The unit has been beautifully designed to meet all necessary needs. Main floor has single garage, 1 full bathroom/ laundry, nicely designed kitchen with spacious island, big living area which opens up in the backyard with patio space for BBQ. The second floor has the primary bedroom with 4 pc ensuite and walk in closet, 2 more bedrooms and a 4 pc bathroom. The other features are fenced backyard, low maintenance backyard, modern features, hot water on demand, air-conditioning, gas heat, dishwasher installed, sprinkler system, ample parking in the front, sky windows for extra light in the house. Dishwasher, fridge, stove, hood fan are already installed in the house. All measurements are approx., buyer to do their due diligence. GST is applicable. (id:60626)
Sutton Group-West Coast Realty (Nan)
66 Tanner Drive
Pelham, Ontario
Welcome to 66 Tanner Dr. A quality built 2-story executive townhome in the charming community of Fonthill! Nestled in a quiet, family friendly neighbourhood, the home features 3 bedrooms, 3 bathrooms, an attached garage and over 1,600 sq. ft. of living space, offering the perfect blend of comfort and style for your family. Stepping inside you are welcomed in to 9-ft ceilings, rich-toned hardwood floors, and a bright, open-concept layout. Large windows and sliding doors from the living and dining areas provide a seamless flow between the main living areas and backyard. You'll love cooking in the spacious kitchen which provides ample storage and counter space as well as a breakfast island. There is also a powder room on the main level for added convenience. A solid wood staircase leads you upstairs to the bedroom level where the primary suite features a 3PC ensuite bathroom as well as his & hers closets. Two additional bedrooms and a 4PC bathroom offer plenty of space for family or overnight guests. If you're looking to add value to the home, the unfinished basement is a great place to do so! Already roughed-in for a fourth bathroom, this space is a blank canvas for you to finish to your own specifications. Stepping outside, the fully-fenced backyard is a lovely place to relax and unwind in the warm summer months whether it's sitting in the sun on the newly built deck or tending to the garden. You'll love living in Fonthill - a quaint community known for its small town feel while having access to all conveniences nearby. Here you'll be close to great schools, parks, shopping and more. The Steve Bauer Trail is only minutes away as is the 406 highway for commuters. Book your showing today! (id:60626)
Rock Star Real Estate Inc.
102 608 Sandy Crt
Nanaimo, British Columbia
Don't miss the opportunity to own this newly constructed triplex unit 102 in heart of south Nanaimo. The unit has been beautifully designed to meet all necessary needs. Main floor has single garage, 1 full bathroom/ laundry, nicely designed kitchen with spacious island, big living area which opens up in the backyard with patio space for BBQ. The second floor has the primary bedroom with 4 pc ensuite and walk in closet, 2 more bedrooms and a 4 pc bathroom. The other features are fenced backyard, low maintenance backyard, modern features, hot water on demand, air-conditioning, gas heat, dishwasher installed, sprinkler system, ample parking in the front, sky windows for extra light in the house. Dishwasher, fridge, stove, hood fan are already installed in the house. All measurements are approx., buyer to do their due diligence. GST is applicable. (id:60626)
Sutton Group-West Coast Realty (Nan)
66 Tanner Drive
Fonthill, Ontario
Welcome to 66 Tanner Dr. A quality built 2-story executive townhome in the charming community of Fonthill! Nestled in a quiet, family friendly neighbourhood, the home features 3 bedrooms, 3 bathrooms, an attached garage and over 1,600 sq. ft. of living space, offering the perfect blend of comfort and style for your family. Stepping inside you are welcomed in to 9-ft ceilings, rich-toned hardwood floors, and a bright, open-concept layout. Large windows and sliding doors from the living and dining areas provide a seamless flow between the main living areas and backyard. You'll love cooking in the spacious kitchen which provides ample storage and counter space as well as a breakfast island. There is also a powder room on the main level for added convenience. A solid wood staircase leads you upstairs to the bedroom level where the primary suite features a 3PC ensuite bathroom as well as his & hers closets. Two additional bedrooms and a 4PC bathroom offer plenty of space for family or overnight guests. If you're looking to add value to the home, the unfinished basement is a great place to do so! Already roughed-in for a fourth bathroom, this space is a blank canvas for you to finish to your own specifications. Stepping outside, the fully-fenced backyard is a lovely place to relax and unwind in the warm summer months whether it's sitting in the sun on the newly built deck or tending to the garden. You'll love living in Fonthill - a quaint community known for its small town feel while having access to all conveniences nearby. Here you'll be close to great schools, parks, shopping and more. The Steve Bauer Trail is only minutes away as is the 406 highway for commuters. Book your showing today! (id:60626)
Rock Star Real Estate Inc.
1392 Leighland Road
Burlington, Ontario
Attention investors, renovators and buiders1 Lots of potential in one of Burlington's best neighborhoods. Huge 50x175 foot lot. The house is currently divided into two separate living units. Renovate or build your dream home. The house requires significant work and is being sold as-is. The value is in the land (id:60626)
RE/MAX Escarpment Realty Inc.
8294 County Rd 27
Essa, Ontario
Build Your Dream Home on a Scenic 4+ Acre Lot Near Barrie. Discover the perfect canvas for your future home on this beautifully treed 4+ acre property, ideally located just outside Barrie. Nestled among gently rolling hills and a diverse mix of mature trees, this picturesque lot features a tranquil, spring-fed pond, offering a peaceful and private setting surrounded by nature. The property includes two cleared sections, perfect for building sites, outdoor recreation, or future landscaping projects. Zoning permits a variety of uses, including a hobby farm, veterinary clinic with kennels, market garden, conservation use, wayside pits and quarries, a portable asphalt plant, or a charming bed and breakfast. With its serene natural surroundings and close proximity to South End Barries shopping, grocery stores, and essential services, this lot offers the best of both worlds, quiet country living with convenient access to city amenities. Note: All property visits must be scheduled through your real estate agent. The owner will be present for all showings. (id:60626)
Keller Williams Experience Realty
6777 Breanna Cardill Street
Ottawa, Ontario
SPACIOUS & MODERN 3 BEDROOM + 3.5 BATH TOWNHOME IN FAMILY-FRIENDLY GREELY! This beautifully maintained home offers a bright and functional layout with stylish upgrades throughout, perfect for families or first-time buyers looking for space to grow. From the moment you step through the double-door entry, you're welcomed into an airy open-concept main floor with smooth ceilings, modern light fixtures, and rich hardwood flooring. The living room features a cozy gas fireplace and flows seamlessly into the separate dining area ideal for hosting guests or enjoying family dinners. The chef-inspired kitchen is complete with granite countertops, stainless steel appliances, a breakfast bar island, and a sunny eating area with patio doors leading to the private, fully fenced backyard. Upstairs, the spacious primary suite boasts a large walk-in closet and a luxurious 5-piece ensuite with double vanity, soaker tub, and glass shower. Two additional generous bedrooms, a full bath, and a convenient second-floor laundry room complete this level. The fully finished lower level offers incredible bonus space with a large rec. room featuring pot lights, built-in sound, an electric fireplace, a full bath, and two separate storage rooms perfect for a home gym, playroom, or media room. Enjoy warm summer days in the backyard oasis with an expansive deck and gazebo, ideal for relaxing or entertaining. The oversized single garage with inside entry adds everyday convenience. Located in a welcoming, family-oriented community close to schools, parks, and amenities home is a must-see! 24 hour irrevocable on all offers. Communal Septic and Well Managed by the City of Ottawa. (id:60626)
Exp Realty
471 Linden Drive
Cambridge, Ontario
Beautiful Detach House with a Legal Entrance to the basement. This is a perfect home for a family or an investor. Open concept layout with a huge kitchen that opens to the Breakfast Area and the Living Room. Walkout to the backyard from the Breakfast Area. Entrance to the house from the garage for your convenience. Second floor has 3 Bedrooms that includes a Primary Bedroom with a walk-in closet and a full washroom. Second washroom is 3 piece with a soaker tub. Only 8 years old property that is minutes away from HWY 401. Close to all of the amenities such ass parks, grocery stores, schools, bus stops. Book your private showing to visit the property!! (id:60626)
RE/MAX Realty Services Inc.
20 Indian Point Road
Glen Haven, Nova Scotia
Welcome to 20 Indian Point Road! This fully updated century home boasts over 200 feet of direct ocean frontage. Nestled on a beautiful landscaped lot, this property is paradise for outdoor enthusiasts. Enjoy boating, kayaking, canoeing and swimming right from your own back yard. A stunning waterfront home that combines elegance and comfort. This two bedroom, one bathroom residence features an open concept main floor, where the kitchen dining room and living room seamlessly flow together, offering panoramic views of the water. Upstairs you'll find a spacious primary bedroom, second bedroom and generously sized bathroom. The full basement provides a laundry area and ample storage space. Outside, a detached double garage and garden shed offers convenience and additional storage. Situated only 20 minutes from Peggy's Cove and 34 minutes from the heart Halifax, you'll enjoy the perfect blend of peaceful country living with easy access to city amenities. Whether your searching for a year round residence or a seasonal retreat, this unique waterfront property is a must see! (id:60626)
RE/MAX Nova (Halifax)
133 Copperhead Road Se
Calgary, Alberta
Brand new Westwood model by Vesta Properties in Copperfield – Spring 2026 completion! This spacious 3 bedroom, 2.5 bath home offers nearly 2,000 sqft of well-designed living space with an open-concept main floor, large windows, and a modern kitchen with quartz countertops and sleek cabinetry. Upstairs features a central bonus room, full laundry, and a luxurious primary retreat with a walk-in closet and ensuite. Options for a legal basement suite are available, adding great rental or in-law potential. Situated in a family-friendly community close to parks, schools, and everyday conveniences. Secure this pre-construction opportunity while there's still time to customize! (id:60626)
Real Estate Professionals Inc.
133 Panamount Court Nw
Calgary, Alberta
Welcome to this newly renovated home nestled in the heart of Panorama Hills, a popular NW community. This freshly painted home is situated at one the Largest Lots in this quiet CUL-DE-SAC and features a Huge rear deck with Southwest Backyard. The kitchen is thoughtfully designed with an open layout flowing into the dining and living areas, where a cozy gas fireplace with a tile surround creates a welcoming ambiance. New quarts countertops and corner pantry highlight the kitchen features. The adjacent dining room opens onto the back deck, overlooking a huge backyard, ideal for outdoor enjoyment with sunny south-facing exposure. Heading upstairs, you'll find a generously sized bonus room, offering a perfect retreat for relaxation or family activities, separated from the three bedrooms for added privacy. The primary bedroom has a spacious walk-in closet and an ensuite bathroom featuring a walk-in shower, and soaker tub. The two additional upper bedrooms provide plenty of closet space and flexibility for versatile needs. The newly developed basement features a knockdown ceiling, new painting & vinyl plank flooring. Do not miss this one! (id:60626)
Cir Realty
1224 Village Road
East Ferris, Ontario
Discover the perfect blend of peaceful country living and convenient access to town amenities in this one-of-a-kind, one-owner home. Ideally located just minutes from schools, the library, community centre, gym, and more, this bright and welcoming property offers both tranquility and connectivity. Step inside to find soaring vaulted ceilings in the sun-filled living room, and kitchen, creating a spacious and airy atmosphere. Off the kitchen you will conveniently find the laundry facilities, and access from the garage for bringing your groceries in. The generously sized primary bedroom features a walk-in closet and a private ensuite bath, offering a comfortable retreat at the end of the day. A full, unfinished basement presents endless possibilities design your dream rec room, home office, or more bedrooms! Outdoors, a large deck is ideal for entertaining or simply relaxing in the fresh country air. The oversized 2.5 car garage provides ample space for vehicles, tools, and a workshop. Dont miss this rare opportunity to own a truly special home sitting up on a hill with treed views! (id:60626)
Coldwell Banker-Peter Minogue R.e.

