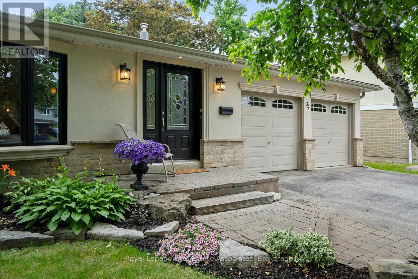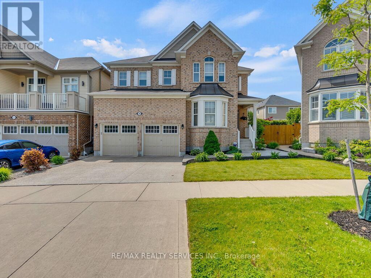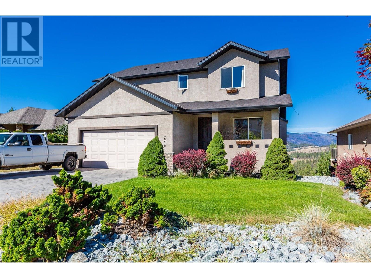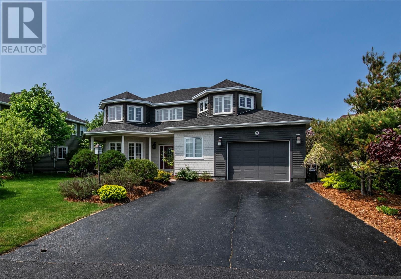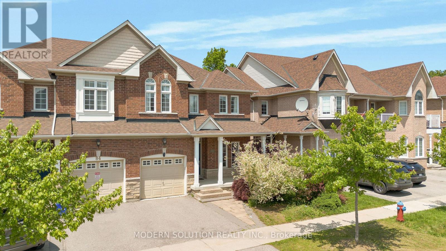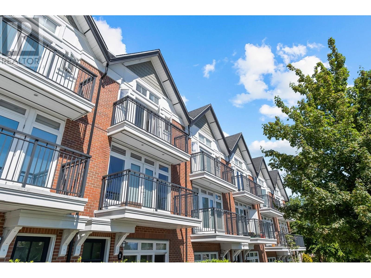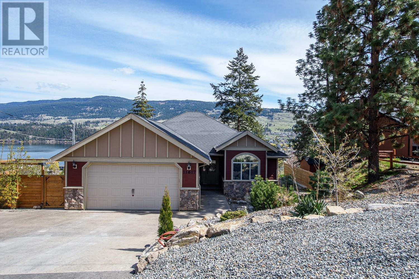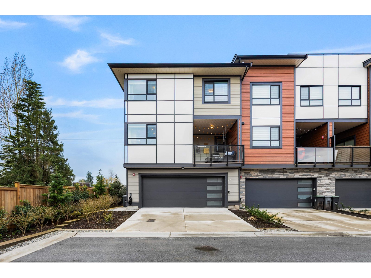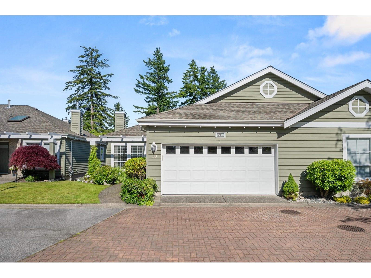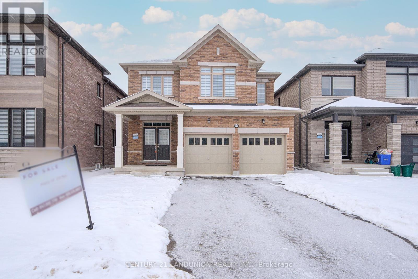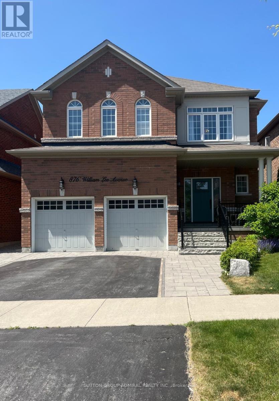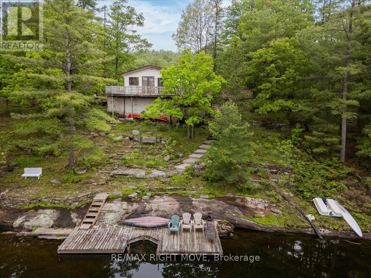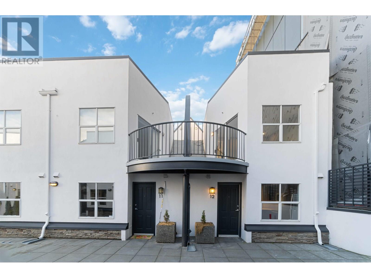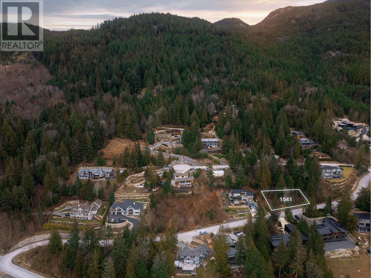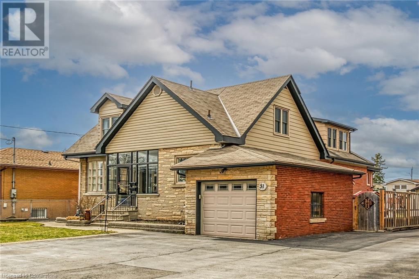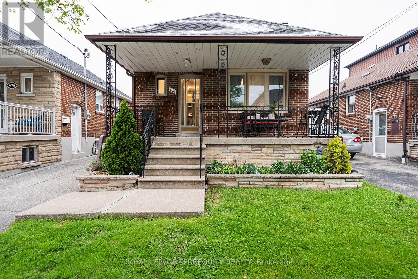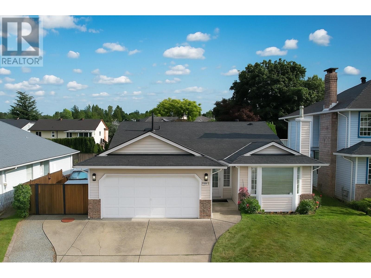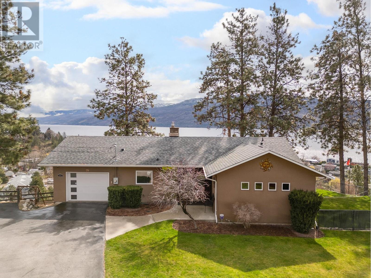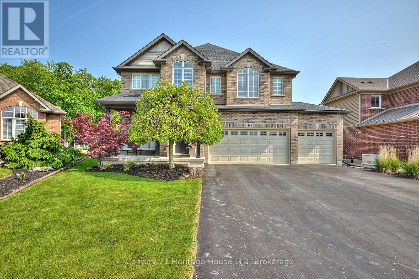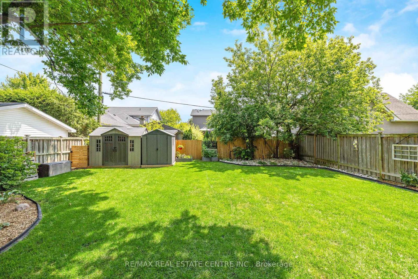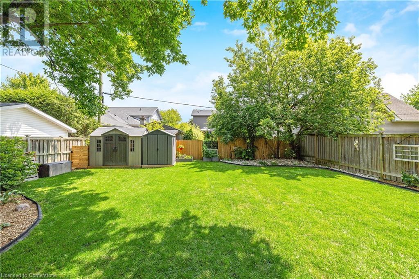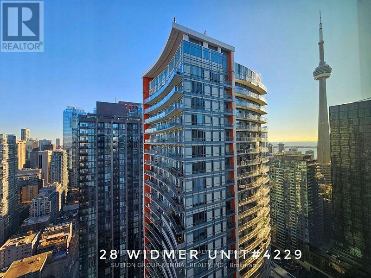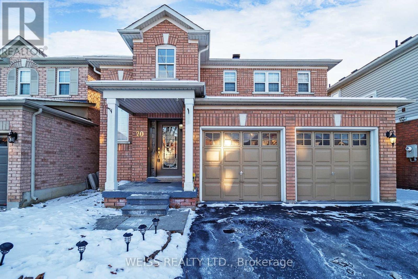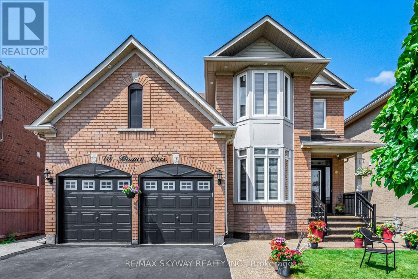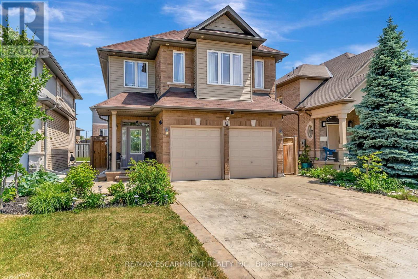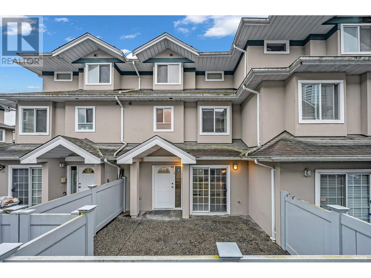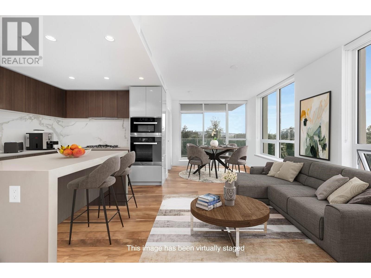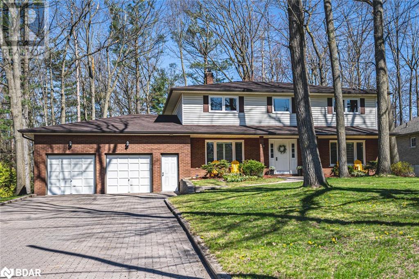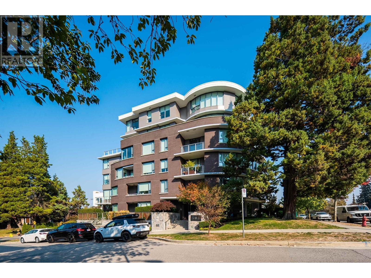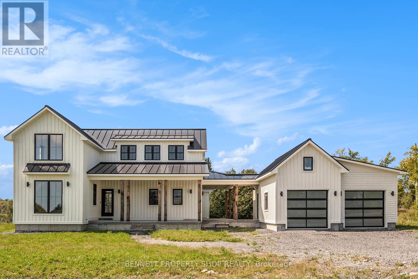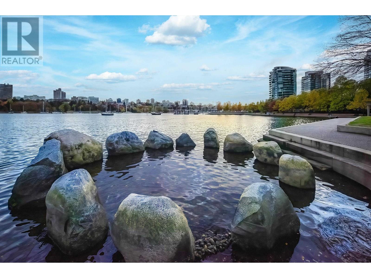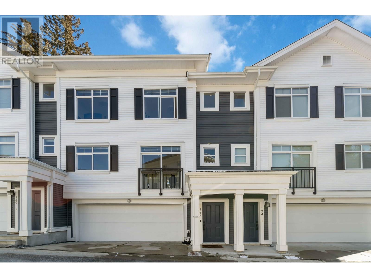34 Irwin Crescent
Halton Hills, Ontario
Welcome to 34 Irwin Crescent - a beautifully maintained bungalow nestled on a quiet, family-friendly street in one of Georgetowns most desirable neighbourhoods. This warm and inviting home features an open-concept layout with hardwood flooring throughout the main level, a sun-filled living room with a large bay window, and a cozy gas fireplace. The kitchen, renovated in 2010, is the heart of the home - showcasing a large granite island with seating, ample prep space, and a seamless connection to the dining and living areas, making it ideal for entertaining. The island also features additional built-in storage beneath the counter seating, combining function with style. The main floor offers 3 comfortable bedrooms, including the primary with a walkout to a private wooden deck overlooking the gorgeous backyard with mature trees - a peaceful retreat ideal for relaxing or outdoor dining. The finished basement adds valuable living space with a spacious rec room, wainscoting detail, a second gas fireplace, an additional bedroom, and room for a home office, gym, or play area. The double garage includes a unique bonus - a dividing wall currently separates the second bay, creating a flexible storage or hobby space. This wall can easily be removed to restore full parking access. The garage also houses a dedicated hydro panel in the smaller storage area, previously used for a home brewery and offering easy potential for EV charger installation. Located within walking distance to parks and schools, and just a short drive to the hospital, shopping, restaurants, GO station, and recreation centres. Enjoy scenic ravine-side trails and walking paths nearby, all within a close-knit community known for its friendly neighbours and quiet charm. Whether you're downsizing, upsizing, or buying your first home, 34 Irwin Crescent is a fantastic opportunity to enjoy comfort, convenience, and a wonderful lifestyle in a welcoming Georgetown neighbourhood. (id:60626)
Royal LePage Real Estate Associates
360 Falling Green Crescent
Kitchener, Ontario
Welcome to this beautifully maintained, like-new detached home offering just under 2,400 sq. ft. of thoughtfully designed living space. Situated in a highly desirable, family-friendly neighbourhood. This 4-bedroom residence boasts exceptional builder upgrades and a functional, modern layout. Main Floor Features 9-foot ceilings and open-concept design. Gourmet kitchen with extended cabinetry, granite countertops, stylish backsplash, and stainless steel appliances. Spacious central island and oversized patio door providing ample natural light. Elegant, modern light fixtures throughout. Convenient garage access, main floor laundry, and additional storage space. Freshly painted in a neutral, calming palette. The private backyard includes a stamped concrete patio ideal for entertaining or family relaxation. Hardwood flooring throughout the entire home. Custom-built organizers in bedroom closets offer additional convenience and storage. Bathrooms tastefully upgraded with granite countertops and modern finishesJust a 1-minute walk to ravine trails, transit, parks, and other local amenities. Basement - Unfinished and ready to be customized to your personal design preferencesThis home shows exceptionally well truly a must-see! (id:60626)
RE/MAX Realty Services Inc.
2210 Quail Run Drive
Kelowna, British Columbia
Welcome to Quail Ridge, a stunning custom-built 5-bedroom plus den, 3.5-bath home in a premier golf course community. Designed to harmonize with its scenic surroundings, the property features low-maintenance landscaping and ample parking, including space for an RV or boat. The main level showcases an expansive great room with soaring ceilings and an open-concept layout that seamlessly connects the island kitchen—complete with a full-sized built-in wine fridge—to the living room. Adjacent to the foyer is a versatile home office or potential 5th bedroom. The laundry room offers direct access to the spacious garage, equipped with room for workbenches and extra storage. On the second level, you'll find three bedrooms, including a luxurious primary suite with a generous walk-in closet and a lavish 5-piece ensuite featuring an oversized walk-in shower and a separate soaker tub. The other two bedrooms are thoughtfully separated by a 4-piece bath and feature tasteful slate tile flooring. The daylight walkout basement offers two additional bedrooms, a full bath, and a large recreational room, perfect for game tables or a cozy setup for movie nights. Enjoy the serene lifestyle and amenities of living in a prestigious golf course community! (id:60626)
RE/MAX Kelowna
303 9570 Fifth St
Sidney, British Columbia
Welcome to Unit 303 at The Rise on Fifth, a beautiful east facing home with full-frontal ocean and mountain views from every corner. This home is bathed in morning light, offering an open-concept design that maximizes space and scenery. This thoughtfully designed residence offers an open-concept layout, allowing natural light to fill the space. The gourmet kitchen features quartz waterfall countertops and a built-in Fisher & Paykel appliance package, perfect for both everyday living and entertaining. Spa-inspired bathrooms include floating vanities, tiled walk-in showers, and a deep soaker tub. Additional amenities include energy-efficient heating and cooling, home automation, underground Klaus parking, storage lockers, bicycle storage, and a pet washing area. Relax on the rooftop patio with panoramic Haro Strait views or take a short stroll to the beach and Sidney’s vibrant downtown. Experience luxury and convenience in this exceptional home. (id:60626)
The Agency
9 Cheyne Drive
St. John's, Newfoundland & Labrador
If you’re searching for the ideal family home that offers fantastic indoor and outdoor entertaining areas, then 9 Cheyne Dr has everything you need. This property offers over 4300 sq ft of living space, across three floors and outside there’s an amazing covered patio overlooking the large, landscaped, fenced rear yard, perfect for summer evenings. The heart of this home is truly the breathtaking kitchen, with gleaming white cabinetry, premium appliances, and large island. On the main floor you’ll also find multiple living areas, including a cozy family room with stone surround propane fireplace, a formal living room and dining room. Upstairs are four generously sized bedrooms, including a primary suite with ensuite and a nursery/bonus room which could easily become a 5th bedroom. In addition to all this there are dedicated spaces for work and wellness, including a home office on the main floor, exercise room in the basement, storage and utility spaces and an in-house garage. This home went through a full renovation less than 6 years ago including clapboard, shingles, refinished hardwood flooring, main floor office, laundry area, custom kitchen with quartz countertops and primary en-suite. The basement has also just been fully redone including a new furnace as a result of a City water main break, which affected multiple homes in the area. Nestled in King William Estates, this beautiful family home, has it all with entertaining and relaxation spaces galore and must be seen to be appreciated. (id:60626)
RE/MAX Infinity Realty Inc. - Sheraton Hotel
818 - 21 Nelson Street
Toronto, Ontario
Spacious Corner Unit With Wall To Wall AND Floor To Ceiling Windows! Den is extra large and being used As 3rd Bedroom. 1171 Sq Ft PLUS L-Shaped Balcony, Featuring 2 walk-outs & City Skylines! Open Concept Floor Plan-Great for entertaining, Fresh Paint, Laminate Floors. Updated Kitchen in 2019 and features Quartz Counter, Quartz backsplash, Centre Island with Breakfast Bar! Spacious Primary Bedroom with large walk-in Closet and 4pc Ensuite Bathroom, Large 2nd Bedroom, spacious Den-used as 3rd bedroom along side 2nd full bathroom Washroom. New blinds ordered (see inclusions below for details), Pot Lights, New toilets, Upgraded light fixtures. 24-Hr Concierge, Rooftop Pool/BBQ area, Party room, Gym, Guest suites. Walking Distance and minutes To Shangri-La Hotel, Financial & Entertainment District, Hospitals, AGO, Four Season Centre for the Performing Arts, Queen West, Eaton Centre, City Hall, Nathan Phillips Square & Steps Away From TTC, Restaurants & so much more. Desirable unit number #818 (id:60626)
RE/MAX Hallmark Realty Ltd.
86 Lebovic Drive
Richmond Hill, Ontario
Welcome to 86 Lebovic Dr. This beautifully maintained semi-detached home, located on a quiet, sought-after street in the coveted Lake Wilcox neighbourhood. Enjoy your morning coffee or entertain on the spacious second-storey deck overlooking a premium backyard with tranquil conservation views. Inside, the nearly 1,900 sq ft layout is filled with natural light and features expansive living and dining areas, a sunlit family room with a cozy gas fireplace, and an eat-in kitchen with modern white cabinetry and a bright breakfast nook. The generous primary suite offers a 5-piece ensuite and walk-in closet, while the additional bedrooms provide ample space and double closets. A large walk-out basement awaits your personal touch ideal for a future in-law suite or income potential. This is a rare opportunity to own a home that blends space, light, and nature in one of Richmond Hills most desirable communities. (id:60626)
Modern Solution Realty Inc.
1403 Orchard Hill Road
Mississauga, Ontario
Extra-large 6,600 square foot corner lot on the crest of Orchard Hill; best lot in this enclave of 50 properties adjacent to the Toronto Golf Club, Lakeview Golf Club & Lakeshore Park; surrounded on 3 sides with golf courses and parks; walking distance to 507 Streetcar route (Long Branch route which continues as the 501 Queen) and the Long Branch GO train station then onwards to Union Station in 23 minutes; also walking distance is the Small Arms Inspection Building (SAIB) which is an historic, multi-purpose building that presents a wide range of arts and cultural programs such as a large farmers market, makers fair, monthly antique show and more; holding income with 2 apartments needing only a little redecorating while you get plans & permits; large garage has a separate hydro utility account and ready to replace with a magnificent garden suite; builders alert! (id:60626)
Cb Metropolitan Commercial Ltd.
15 5655 Chaffey Avenue
Burnaby, British Columbia
Welcome to this beautifully designed 3-bedroom townhome in the exclusive TowneWalk community, nestled in one of Burnaby´s most desirable neighborhoods. This 1,175 sq.ft. two-level home blends timeless architecture with modern comfort, featuring an open-concept main floor with oversized windows, a sunlit living and dining area, and a gourmet kitchen with granite countertops, stainless steel appliances, and a functional center island perfect for entertaining.This is quite rare - the community is one of the few that features a gated entrance. Steps from Patterson SkyTrain, Metrotown, Central Park, and top schools, this quiet 26-home enclave offers a rare mix of privacy, elegance, and unbeatable convenience-15-5655 Chaffey Avenue is a place you´ll be proud to call home. (id:60626)
Lehomes Realty Premier
11617 Pretty Road
Lake Country, British Columbia
Lakeview Walkout Rancher - 5Bed. 3Bath. Superior quality finishing with high end appliances. Quartz countertops, oversized insulated double car garage with EV charger installed. Hi-efficency hot water tank, one million BTU furnace, 4 zone built in sound system. New spacious fenced deck on lower level and large upper deck with incredible lake views overlooking Turtle Bay Marina. Relax in the New 6 person Hot tub and Sauna overlooking nature. Lots of parking. Great location - walk to Starbucks and other amenities. All measurements approximate. (id:60626)
Macdonald Realty
1410 - 8 Scollard Street
Toronto, Ontario
Welcome to the iconic Yorkville, Toronto's premier luxury neighborhood! This 267 sq feet 2-bedroom + den condo offers the perfect blend of elegance and functionality. Split-bedroom layout ensures privacy with 2 personal balconies, while the spacious den can easily serve as a 3rd bedroom or home office. Modern kitchen, Stainless steel appliances and a granite countertop. Newer floors and new toilets. Extra-large locker conveniently located next to your parking spot. (id:60626)
Royal LePage Terrequity Realty
77 20150 81 Avenue
Langley, British Columbia
Welcome to Verge, a stunning end-unit townhouse built in 2023, offering show home quality finishes throughout. This 3-bedroom home features air conditioning and a lower-floor office complete with built-in desk and cabinetry. The open-concept main floor boasts a gourmet kitchen with a large island, built-in microwave, gas stove, stainless steel appliances, and abundant cabinetry & counter space. The dining area is enhanced with built-in cabinetry and a light-up wine display, while the living room showcases a feature wall and electric fireplace. Upstairs, the primary bedroom exudes elegance with a coffered ceiling, wall paneling, chandelier, electric fireplace, and a walk-in closet with full cabinetry. The luxurious 4-piece ensuite includes double sinks and a large stand-up shower. Two additional generous-sized bedrooms and a 4-piece bathroom with tub complete the upper level. The large double garage offers textured flooring, cabinetry, and shelving. Ideally located in Langley, close to all amenities (id:60626)
RE/MAX Lifestyles Realty
30 1711 140 Street
Surrey, British Columbia
Welcome to OCEANWOOD, a secure gated adult 55+ community built by award-winning GENEX. This spacious 2-bedroom, 3 bathroom rancher with a fully finished basement has been freshly painted inside & is ready for your personal touch. The combined living/dining room is bright & spacious with a gas fireplace & soaring ceilings. The kitchen, eating area & family room with another gas fireplace opens to a sunny, large east-facing patio. Primary bedroom fits a king size bed. The basement is finished with a wet bar, laundry room plus access to two large crawl spaces for storage. Side by side double garage, newer gas furnace, hot water tank & roof for peace of mind. Just a short drive to shopping, amenities, walking trails & the beach. Easy living! (id:60626)
RE/MAX Colonial Pacific Realty
69 Bud Leggett Crescent
Georgina, Ontario
1 year NEW HOME! Quality Built 4-bedroom detached home with over $100,000 Upgrade. Separated Entrance to Basement! Open Concept kitchen with a center island overlooking the family room and a walkout to the backyard, making it perfect for entertaining. Master Bedroom with a walk-in closet and a 5-piece ensuite bath. Additional features include second-floor laundry and a double-car garage. Discover the fresh air and relaxed living in "Simcoe Landing", Minutes to Lake Simcoe, Shopping, 404, Marina, parks, golf, restaurants, and schools. 15mins to Newmarket, 30mins to Richmond Hill/ Markham, perfect location! (id:60626)
Century 21 Landunion Realty Inc.
3580 127 Route
Bayside, New Brunswick
Price adjustment to make this luxury waterfront more attainable! Discover the perfect blend of luxury & tranquility in this 4-acre, two-bed, two-bath executive retreat, nestled along the picturesque shoreline of the St. Croix River. Boasting 200 of waterfrontage & unparalleled river views, this home is a haven for those seeking a year-round or summer home. It is just minutes from the historic charm of the Town of Saint Andrews By-The-Sea,& just a 6-hour drive to Boston. Enjoy sailing, championship golf, beach combing, local lobster and an enviable lifestyle. The heart of this waterfront home is the Chefs Kitchen. Designed for foodies & culinary enthusiasts alike, it features premium stainless appliances, custom cabinetry, and 8 of Quartz countertop space. The Great Room off the kitchen, has a vaulted ceiling w/ distressed wooden beams, a floor-to-ceiling river-stone fireplace, w/ 7-foot mantle. Cozy up to a roaring fire! Youll wake up to expansive water views in your spacious primary suite. Huge walk-in closet & oversized ensuite, in-floor heating, soaker tub, tiled shower, His & Her vanities & separate water closet. Guests will enjoy the 2nd bedroom, full guest bath,& youll have lots of room for a home office or yoga studio in the flex space. The sunsets are as sensational as the views of the tidal river from every room in the house. The 2-car, heated garage is oversized for a workspace, toys & loads of storage. Call for a private showing. Immediate possession. (id:60626)
Exit Realty Specialists
876 William Lee Ave
Oshawa, Ontario
Welcome to 876 William Lee Ave in Oshawa, a beautifully upgraded 4+1 bed, 4-bath family home with a spacious and functional layout. With over 3500sqft of living space this stunning residence features upgraded hardwood flooring, upgraded hardware and light fixtures throughout, and has been recently painted. The main level offers a bright open-concept design with large windows, pot lights, and a family room that flows into a gourmet kitchen. The kitchen boasts granite countertops, stainless steel appliances, upgraded cabinets with ceiling-height uppers, a backsplash and pantry. Custom drapery, shutters, and front door enhance the home's elegant appeal. Step outside to a fully fenced backyard with an interlock patio and BBQ gas hookup. Upstairs, the primary suite has quartz counters in the 5-piece ensuite and a walk-in closet. 3 additional bedrooms with ample closet space and a convenient laundry room complete this upper level. The finished basement by Penguin Basement adds a rec room, 5th bedroom/guest suite with vinyl flooring, and a Limited Lifetime Warranty. Immaculate curb appeal with an upgraded porch, garage sconces, and a custom interlock walkway leading between homes. Minutes from schools (Trent & Tech University, Durham College), parks, transit, grocery stores and dining. Walkable to public, Catholic and French immersion schools. **EXTRAS*** Living comfort improved with installation of HEPA/UVC/CPO, air cleaner, HRV system and humidifier. (id:60626)
Sutton Group-Admiral Realty Inc.
16-17 Loon Lake Road
Gravenhurst, Ontario
Lovingly cared for and cherished cottage on Loon Lake. Rare 200' South west exposure with both shallow and deep water off the dock. Only minutes to downtown Gravenhurst and the wharf. Located on a municipal road with many year round homes this maybe the place start your cottage dreams or year round lake life. Existing cottage is 3 bedrooms, 3pc bath and large open concept eating dining and living area. Foundation is block with added accents of granite and provides storage and is fully insulated. Wood stove and space heaters provide winter comfort and the water line is heated to the lake. Bunkie provides extra space for the kids or guests. There is also an existing 24'x26' concrete pad for a garage Lot Size: 200WF x 196 x 200Rd x 214 (id:60626)
RE/MAX Right Move
87 Queen Mary Drive
Brampton, Ontario
**Nestled on a rare premium corner lot in the neighbourhood, this home boasts professional landscaping that enhances its curb appeal. The highlight is the 2018 Eco-Steel roof, offering peace of mind with a transferable lifetime warranty. Inside, the kitchen was tastefully renovated in 2018, featuring luxurious marble countertops. The basement is a haven for entertainment enthusiasts, complete with an open-concept bar and kitchen, featuring a stylish bar area. Conveniently located just minutes from Hwy 410 and surrounded by parks, schools, and other amenities, this property represents exceptional value for the discerning buyer** (id:60626)
RE/MAX Gold Realty Inc.
12 2880 W 4th Avenue
Vancouver, British Columbia
Live4th: An exclusive collection of boutique concrete townhomes nestled on iconic 4th Ave. Thoughtfully updated, boasting two bedrooms spread across two levels, complete with spacious private rooftop terrace that offers breathtaking views of the majestic North Shore Mountains & Vancouver skyline. Modern interiors feature extensive renovations, ensuring a blend of style & functionality. From updated lighting fixtures, refreshed paintwork, rejuvenated bathroom, & ensuite laundry to modernized kitchen with new countertops & full-sized appliances. Feel at ease with secured, gated upper-level parking & underground storage lockers. No Elevator. 2 Parking & 1 Locker. (id:60626)
Oakwyn Realty Ltd.
1041 Goat Ridge Drive
Britannia Beach, British Columbia
Rarely available stunning ocean and mountain view lot in Britannia Beach. Surrounded by wilderness, enjoy the beautiful panoramic views. This expansive lot is 11,409 square ft and is ready for your design ideas. Build your dream home in this tranquil and stunning natural landscape. Britannia Beach is experiencing significant growth and development and has many modern-day amenities. Less than an hour from downtown Vancouver on a scenic drive along the Sea to Sky highway, 15 minutes to Squamish and another hour to Whistler. The Sea to Sky Corridor is a one of BC´s most sought-after locations that offers an unparalleled lifestyle in the Pacific Northwest. Don't miss out on this opportunity to create your own west coast paradise. (id:60626)
Rennie & Associates Realty Ltd.
31 Centennial Parkway
Stoney Creek, Ontario
Amazing investment opportunity. This 3 unit home sits on a large 55 x 200 lot with easy access to all city amenities. You ae only a few minutes away from the HWY, Bus routes, GO Station, and shopping areas. Ideal for an investor or families looking for an in-law setup. Current setup is one 3 BDRM unit, one 2 BDRM unit and one 1 BDRM unit. Additional rooms Basement Bedroom L: 14' 10' x W: 9' 6' x H: 7' 0' Basement Bedroom L: 12' 1' x W: 8' 8' x H: 7' 0' (id:60626)
Keller Williams Complete Realty
15 Echo Ridge Crescent
Vaughan, Ontario
THIS HOME IS REALLY SPECIAL! STARTING FROM THE WELCOMING FRONT PORCH AND THE INVITING CUSTOM FABRICATED DOUBLE ENTRY-DOORS, YOU WILL FEEL YOU HAVE FINALLY FOUND YOUR DREAM HOME AS SOON AS YOU STEP INSIDE AND ARE IMMEDIATELY CAPTIVATED BY THE ABUNDANCE OF NATURAL LIGHT. THE LARGE WINDOWS CREATE A WARM AND INVITING AMBIANCE, WHILE THE OPEN-CONCEPT DESIGN ALLOWS FOR SEAMLESS FLOW BETWEEN THE LIVING AREAS CREATING AN INVITING ATMOSPHERE. THIS STUNNING HOME OFFERS THE PERFECT BLEND OF ELEGANCE AND COMFORT, MAKING IT THE IDEAL RETREAT FOR YOU AND YOUR FAMILY. WITH THREE SPACIOUS BEDROOMS AND TWO 4-PIECE BATHROOMS ON THE SECOND FLOOR, THERE'S PLENTY OF ROOM FOR EVERYONE TO ENJOY THEIR OWN SPACE! THE PRIMARY BEDROOM FEATURES A WALK-IN CLOSET AND A 4-PIECE ENSUITE WITH SEPARATE TUB AND SHOWER STALL. BEDROOM 2 HAS A CLOSET ORGANIZER AND A BUILT-IN DESK WITH BOOK SHELVES. BEDROOM 3 OFFERS A WALK-IN CLOSET WITH ORGANIZER. THE FINISHED BASEMENT IS CURRENTLY USED AS A HUGE BEDROOM AND FEATURES A GAS FIREPLACE AND A 2-PIECE WASHROOM THAT CAN EASILY HOUSE A SHOWER STALL. MANY OTHER FEATURES ADD TO THE CONVENIENCE OF THIS HOME, SUCH AS A BBQ GAS CONNECTION, OWNED SECURITY CAMERAS, DIRECT ACCESS TO THE GARAGE FROM INSIDE THE HOUSE, MOTORIZED "ZEBRA" CURTAINS ON FIRST FLOOR WINDOWS AND SLIDING GLASS DOORS. THE ROOFING IS 6-7 YEARS OLD, THE WATER TANK AND THE FURNACE ARE BOTH OWNED AND ARE 2 YEARS OLD, ENTRY DOUBLE-DOOR SYSTEM IS 1 YEAR OLD. THE NEIGHBOURHOOD IS A PARK HEAVEN, WITH 8 PARKS (3 OF WHICH WITHIN AN 8-9 MINUTE WALK), NATURE RESERVES AND TENS OF RECREATIONAL FACILITIES. IT ALSO FEATURES GREAT ELEMENTARY AND SECONDARY SCHOOLS, 6 PUBLIC AND 10 CATHOLIC (id:60626)
Royal LePage Your Community Realty
968 Castlefield Avenue
Toronto, Ontario
For a buyer who appreciates quality! Renovated! Great for Investor or move in! Extra income potential. Four bedrooms altogether. One bedroom In-law basement apartment with walk up access along with additional one bedroom with access from the side door. Updated living room and basement windows! Centre Island installed in kitchen, Quartz Counter Top! Beam installed on main floor ceiling! Vinyl flooring in basement with bathroom redone! Garage/office has insulated, floors, ceiling and walls with Smart Phone Thermostat Baseboard Heater. Lights controlled by Voice command. (2023) Driveway can park 3 cars! Close to West Preparatory School, Fairbank Memorial, Sts Cosmas and Damian Catholic School, Short distance to Glencairn and future Eglinton Subway! (id:60626)
Royal LePage Terrequity Realty
917 Wainfleet Dunnville Townline Road
Wainfleet, Ontario
Welcome to Peaceful Lowbanks! Located at 917 Wainfleet Dunnville Townline, this idyllic retreat is nestled among beautifully manicured farmland and conservation land offering the perfect blend of rural charm, natural beauty, and lifestyle flexibility. Over 3,300 square feet of living area! Whether you're dreaming of space for a hobby farm, a thriving greenhouse, or simply a quiet place to call home, this property delivers. The current owners operate a successful local business from the on-site greenhouse, cultivating and selling fruit trees as well as seasonal fruits such as apricots, peaches, plums, and blueberries, offering a unique opportunity for those with an entrepreneurial spirit or a green thumb. Tucked away in the serene countryside, yet just minutes from the sparkling shores of Lake Erie, you'll enjoy quick access to some of the Niagara Regions most desirable beaches, making this location a rare find. A grove of mature trees lines the long, private driveway, providing natural shade in the summer and helping reduce snow buildup in the winter. From open wheat fields to the fully fenced yard, every corner of this property has been thoughtfully designed for comfort, privacy, and year-round enjoyment. Experience the quiet pace of country living without sacrificing access to nearby amenities. (id:60626)
Sotheby's International Realty
22070 126 Avenue
Maple Ridge, British Columbia
Charming rancher in the sought-after Davison subdivision of West Maple Ridge! This well-maintained 3-bedroom, 2-bathroom home sits on a spacious 6,000 square ft lot and features laminate flooring, crown mouldings, and a functional layout. Enjoy the fully fenced backyard with a covered patio, lush trees, and beautifully landscaped gardens-perfect for relaxing or entertaining. Secured RV parking offers added convenience. Located just a short walk to Alouette Elementary and Maple Ridge Secondary, this home is ideal for families or downsizers seeking comfort and location. (id:60626)
Royal LePage Elite West
4147 Ponderosa Drive
Peachland, British Columbia
Welcome home to this stunning 4 bedroom, 2 bathroom home perfectly situated in the heart of Peachland, just steps from shopping, dining, the waterfront, and all amenities. Offering a seamless blend of comfort, modern upgrades, and full accessibility, this home is designed to accommodate every lifestyle while maximizing breathtaking Okanagan lake views. Step inside to find a brand-new kitchen, thoughtfully updated with modern appliances, sleek countertops, and ample storage, making it a dream for both home cooks and entertainers alike. The open-concept living and dining areas are bright and spacious, with large windows that allow natural light to flood the space while showcasing the spectacular lake views. This home is fully wheelchair accessible, featuring an elevator, wide doorways, a wheelchair-accessible shower, and a bathroom with a lift, ensuring ease of mobility throughout. The covered deck offers a fantastic space to relax and entertain year-round, while the hot tub overlooking the lake provides the perfect setting to unwind and take in the stunning scenery. For those who need extra space for vehicles or recreational toys, this property includes RV parking and a well-maintained driveway with plenty of additional parking. With its prime location, thoughtful accessibility features, and incredible lake views, this home is a rare find in Peachland. This property has it all! (id:60626)
Coldwell Banker Horizon Realty
680 Brian Street
Fort Erie, Ontario
Comfort meets convenience in this standout two-storey home in one of Fort Erie's most desirable residential pockets. Set on a quiet cul-de-sac in Crescent Park, this 2,764 sq. ft. home is an excellent option for families looking for comfort, functionality, and convenience. This home features four bedrooms, including a spacious primary suite with a walk-in closet and a 5-piece ensuite bathroom with a jacuzzi tub, stand-up shower, and a vanity with plenty of storage space. Two additional bathrooms, one full on the second level and one half on the main, serve the rest of the household with ease. The home's layout is designed for everyday living and entertaining. The stunning custom kitchen, updated in 2022, includes quartz countertops, stainless steel appliances, a centre island, and modern finishes - including gorgeous white cabinetry that blends seamlessly into the decor of the room. Enjoy private views through the patio doors leading to the back patio and backyard hot tub area. From the kitchen, step into the dining room - perfect for entertaining. The great room features vaulted ceilings, updated hardwood floors, and plenty of natural light from the expansive windows. Additional highlights include a main floor laundry with a walkout to the backyard, interior access to the garage, and an unfinished full basement with egress windows, a rough-in for a bathroom, and plenty of storage potential. The attached triple garage features front and rear doors for easy access to one of the bays. The home is equipped with a Generac gas generator ideal in challenging climates. The property is landscaped for privacy, with no rear neighbours, and offers loads of parking spaces ideal for visitors or a multi-vehicle household. Located close to schools, parks, Lake Erie, and with quick access to the QEW, 680 Brian Street is a move-in-ready home built for convenience and comfort. (id:60626)
Century 21 Heritage House Ltd
390 Woodward Avenue
Milton, Ontario
OFFERS WELCOME ANYTIME! Welcome to this STYLISH 3+1 Bedroom TURN-KEY FULLY RENOVATED BUNGALOW in Sought-After Old Milton that is located on a fabulous 50' x 132' lot! It begins with charming curb appeal and, as you enter the foyer with the beautiful glass railing, you will immediately notice the OPEN CONCEPT FLOOR PLAN. There is a living room featuring a beautiful picture window with California shutters, a dining room and stunning kitchen with under cabinet lighting, stainless steel appliances, island with breakfast bar, waterfall quartz counter, tile backsplash and walkout to the private yard. There are 3 bedrooms and a renovated 3-pc bathroom with separate glass shower on this level. The FULLY FINISHED BASEMENT features wide open space with massive windows to let in the natural light, new carpeting in the recreation room (2025), laundry, FOURTH BEDROOM and updated 4-pc bathroom. There is a large storage room, pot lights and a bonus 220VAC electrical connection. The rear yard has so much space for the KIDS to just ROAM, along with a massive new covered porch and concrete patio, gas BBQ hook up, two sheds and a hot tub. Additional features include: wide plank hardwood flooring throughout the main floor, new windows and PARKING for FIVE CARS (one in garage and four in driveway), access to backyard from garage. Close to all amenities - walk to public and Catholic schools, parks, Mill Pond, Farmers Market, Coffee, Restaurants, Transit and Milton's vibrant downtown. This impeccably maintained home has it ALL ... Simply Move In and ENJOY! See attached for a full list of features and upgrades **This part of Woodward Avenue is subject to traffic calming see attachment** OPEN HOUSE SUNDAY, JULY 12th 2:00PM to 4:00PM** (id:60626)
RE/MAX Real Estate Centre Inc.
390 Woodward Avenue
Milton, Ontario
OFFERS WELCOME ANYTIME! Welcome to this STYLISH 3+1 Bedroom TURN-KEY FULLY RENOVATED BUNGALOW in Sought-After Old Milton that is located on a fabulous 50' x 132' lot! It begins with charming curb appeal and, as you enter the foyer with the beautiful glass railing, you will immediately notice the OPEN CONCEPT FLOOR PLAN. There is a living room featuring a beautiful picture window with California shutters, a dining room and stunning kitchen with under cabinet lighting, stainless steel appliances, island with breakfast bar, waterfall quartz counter, tile backsplash and walkout to the private yard. There are 3 bedrooms and a renovated 3-pc bathroom with separate glass shower on this level. The FULLY FINISHED BASEMENT features wide open space with massive windows to let in the natural light, new carpeting in the recreation room (2025), laundry, FOURTH BEDROOM and updated 4-pc bathroom. There is a large storage room, pot lights and a bonus 220VAC electrical connection. The rear yard has so much space for the KIDS to just ROAM, along with a massive new covered porch and concrete patio, gas BBQ hook up, two sheds and a hot tub. Additional features include: wide plank hardwood flooring throughout the main floor, new windows and PARKING for FIVE CARS (one in garage and four in driveway), access to backyard from garage. Close to all amenities - walk to public and Catholic schools, parks, Mill Pond, Farmers Market, Coffee, Restaurants, Transit and Milton's vibrant downtown. This impeccably maintained home has it ALL ... Simply Move In and ENJOY! See attached for a full list of features and upgrades **This part of Woodward Avenue is subject to traffic calming see attachment** OPEN HOUSE SATURDAY, JULY 12th 2:00 PM to 4:00 PM ** (id:60626)
RE/MAX Real Estate Centre Inc.
1910 Pineridge Drive
Invermere, British Columbia
Where quality craftsmanship meets breathtaking views. This stunning 5-bedroom, 3-bathroom home sits in one of Invermere’s most desirable neighbourhoods, offering privacy, comfort, and panoramic vistas of the Rocky Mountains and Columbia Valley—from Radium to Fairmont, with glimpses of Lake Windermere. Thoughtfully designed with high-end finishes throughout, the home features maple hardwood flooring, vaulted alder ceilings with skylights, and large-format ceramic tile in the kitchen and baths. The gourmet kitchen includes stainless steel appliances and flows seamlessly into the open-concept top-floor living space, where oversized windows and an expansive deck invite you to soak in the spectacular scenery. The spacious primary suite is a true retreat, complete with a walk-in closet and a luxurious 5-piece ensuite featuring his and her sinks, jetted soaker tub, and large tiled shower. Downstairs, you’ll find heated floors in both the finished basement and oversized double garage. Outdoors, enjoy a fully fenced backyard oasis with a hot tub, garden, greenhouse, and shed—perfect for entertaining, relaxing, or growing your own produce. The home is non-strata, giving you the freedom and flexibility to make it your own. Ideally located near biking trails, parks, pickleball courts, and schools, and just minutes to downtown Invermere, Kinsmen Beach, Panorama Mountain, and world-class golf. Experience the perfect blend of luxury, comfort, and adventure—right from your doorstep. (id:60626)
RE/MAX Invermere
4229 - 28 Widmer Street
Toronto, Ontario
rand new Luxurious 3-Bedroom & 2-full bath corner unit with South-East exposure in the Heart of Entertainment District of Toronto. 1 parking & Locker available , but with extra price.Ideal for professionals, young families seeking a prime downtown location. Amazing lake and CN Tower views and city skyline vistas. 100 Walk/Transit score, steps from TIFF Bell Lightbox, Financial District, Rogers Centre, CN Tower, Scotiabank Arena, St. Andrew subway and famous underground PATH.Open-concept layout with floor-to-ceiling windows; Modern kitchen featuring stainless steel/fully integrated kitchen appliances, stacked front-loading washer and dryer, cook top, oven, exhausted fan and custom cabinetry; Spacious primary suite with walk-in closet and ensuite bathroom; Two well-proportioned bedrooms with ample closet space; 24/7 concierge service; State-of-the-art fitness center; Rooftop terrace with panoramic city views; Party room and guest suites; Bicycle storage; Pet Spa. Move-in ready! **EXTRAS** Stainless steel/fully integrated kitchen appliances. Stacked front-loading washer and dryer, cook top, oven, exhausted fan (id:60626)
Sutton Group-Admiral Realty Inc.
11651 230b Street
Maple Ridge, British Columbia
Welcome to this beautifully designed home in an unbeatable central location! The main floor offers an airy, open-concept layout with spacious living and dining areas-perfect for both everyday living and entertaining. Step out from the kitchen into your own private, fully fenced backyard-ideal for kids, pets, or peaceful evenings. A convenient powder room completes the main level. Upstairs you'll find three generous bedrooms and two full bathrooms, filled with natural light from large windows and skylights. The primary suite features a walk-in closet and private ensuite, while the second bedroom is impressively spacious-perfect for growing families or guests. Just steps to schools, parks, shopping, transit, and more! (id:60626)
Royal LePage Elite West
20 Edenvalley Road
Brampton, Ontario
Spacious Detached 4 Bedroom Home with 4 Bathrooms and a Finished Basement In Fletcher Meadows Community!!! Large Eat-In Kitchen With Quartz Countertops, Undermount Sink, Back Splash and W/O to Deck!!! 2nd Floor Laundry Room!!! New Furnace(2021), Roof (2018)!!! The finished basement has one Bdrm, a large recreation room, and a den that can be converted to a kitchen for an in-law suite and much much more!!! Must See!!! Easy to Show!!! Close To Schools, Transit, Mall, Parks!! (id:60626)
Weiss Realty Ltd.
15 Borneo Crescent
Brampton, Ontario
Welcome to this beautiful 3 + 2 Bedroom detached home on a 50 Feet Lot with 3.5 washrooms. Pot lights throughout the interior and exterior of the home. The exposed concrete driveway and backyard create a sleek entryway and outdoor space, while a spacious storage shed included compliments the backyard. Recently upgraded Windows. No Carpet in the home. Kitchen features upgraded cabinets, counterops, stainless steel appliances with an island. Located near many amenities, shops, restaurants and schools.2 bedroom finished basement with separate entrance. Fronting on to Sandalwood Parkway- no house in the front. No Sidewalk! (id:60626)
RE/MAX Skyway Realty Inc.
45 Fletcher Road
Hamilton, Ontario
This spacious home offers over 3,200 sq ft of thoughtfully designed living space, ideal for multigenerational families. The main floor features a bright open-concept kitchen, living, and dining area with stainless steel appliances and patio doors to the backyard. A striking foyer, second entrance, 2-car garage, and 2pc bath complete the level. Upstairs offers second-floor laundry, a large family room with peaceful mini-lake views, 3 bedrooms, a 3pc bath, and a luxurious 4pc ensuite with soaker tub. The fully finished basement includes a modern in-law suite with 2 spacious bedrooms, an open kitchen and living area, private laundry, and 3pc bath. Only a 2 min walk to Fletcher Plaza, two elementary schools, a nearby park, and high school. This home blends comfort, function, and flexibility for every generation. (id:60626)
RE/MAX Escarpment Realty Inc.
44 Dunblaine Crescent
Brampton, Ontario
WELCOME TO 44 Dunblaine cres!!!Stunning AND UPGRRADED 4 Bedroom Detached Home ON Huge lot With No HOUSE At Back. Main floor Living Room, Dining area, Kitchen ,Sun ROOM and Powder Room. Second floor Primary bedroom with 4pc ensuite. 3 more bedrooms and common bath on 2nd floor. Second Floor Laundry for convenience. Finished Basement with Sep Entrance and Large Windows. Second laundry in basement. Hardwood Floors on main and second floor. Pot Lights in the house. Huge fenced backyard with sunroom and Deck. READY TO MOVE IN. Close to plaze and all Amenties!!AC (2022),STOVE 2023,ROOF (2025), FURNACE ( 2017), Fridge Upstairs (2024), Washer (2024) (id:60626)
RE/MAX Gold Realty Inc.
30 7128 18th Avenue
Burnaby, British Columbia
Rarely available! Winston Gate! This 3 level, 3 bed, 2.5 bath spacious townhouse is 1,438 sqft and features a large top floor master suite which includes a walk-in closet, ensuite and private covered balcony. The second floor features 2 bedrooms, a full bath and laundry room. The main floor has a separate kitchen. The bright living room has a gas fireplace and opens to a tranquil South facing fenced backyard. Laminate floor throughout. 1 parking stall & 1 storage locker. Winston Gate is in a central location with the convenience of very best schools, shopping and restaurants just minutes away. Only 2 blocks to Edmonds Skytrain Station! (id:60626)
Unilife Realty Inc.
606 1632 Lions Gate Lane
North Vancouver, British Columbia
This sophisticated 2-bedroom, 2-bathroom corner unit at Park West in Lions Gate Village offers 920 square feet of refined space with stunning views of the North Shore mountains and Lions Gate Bridge. The home features hardwood floors, a high-end kitchen with Miele appliances, and an open den/flex room. Residents enjoy resort-style amenities, including an outdoor pool, fitness center, spa room, and secure underground parking with EV charging. Ideally located near Park Royal Shopping Centre and scenic Capilano River trails, this unit epitomizes luxurious North Shore living. (id:60626)
RE/MAX Crest Realty
27 Savita Road
Brampton, Ontario
Incredible Opportunity to Own a Stunning Double-Car Garage Detached Home in the Highly Sought-After Fletchers Meadow! Welcome to 27 Savita Road, a truly exceptional home that combines luxury, functionality, and a prime location! This meticulously maintained 4+3 bedroom detached home offers an unparalleled opportunity for both end users and savvy investors. One of the standout features of this property is its separate entrance to a fully rentable 3 bedroom basement, providing a fantastic opportunity for extra income or multi-generational living. Step inside, and you'll be greeted by a spacious, well-designed layout that maximizes every inch of space. The main floor features a welcoming living and dining area thats perfect for family gatherings and entertaining guests. The beautiful kitchen with a large breakfast area is ideal for everyday meals, and it seamlessly connects to the backyard via a walk-out, providing a great flow for indoor-outdoor living. The homes four generously sized bedrooms offer ample space for your families needs, with each room providing comfort and privacy. The finished basement features three additional bedrooms, adding to the homes overall flexibility and space. This home has been thoughtfully upgraded, making it stand out from others in the area. High-end finishes include coffered ceilings, quartz countertops, and hardwood flooring, giving the home an elegant and timeless appeal. The 9-ft ceilings on the main floor add to the airy, open feel, while stainless steel appliances and a stone driveway offer a touch of sophistication. Notable 2021 upgrades include new driveway for added curb appeal and durability, California shutters throughout for privacy and style, Pot lights that enhance the homes modern look, New kitchen flooring and main bath updates for a fresh, contemporary feel, Garage door, main door, and washer/dryer replacements for added convenience and functionality. Dont miss this exceptional opportunity to own a beautiful home! (id:60626)
Executive Real Estate Services Ltd.
940 Aqua Crt
Langford, British Columbia
Open House - Saturday and Sunday July 19 and 20 - 1-3 PM Welcome Home to this beautiful West Coast Style Home! This 2,131 sq.ft. 4 bed, 3 bath home features an open-concept layout with vaulted ceilings, a modern fireplace, and a bright living space. The kitchen offers granite counters, stainless steel appliances, and a breakfast bar. The main level includes 2 bedrooms plus a spacious primary suite with walk-in closet and a spa-like ensuite. Downstairs offers a 1 bed, 1 bath mortgage helper with in-suite laundry and separate entry/driveway. Additional features: double garage, large patio, low-maintenance yard, and new HVAC system (2023). A stylish, move-in-ready home in a great location! For more info call Navjeet Sandal PREC* 778-922-4709. (id:60626)
Royal LePage Coast Capital - Chatterton
1815 San Pedro Ave
Saanich, British Columbia
OPEN HOUSE Sun 12-2pm. Welcome to 1815 San Pedro Avenue, a charming and well-maintained single-family home located on a quiet street in one of Victoria’s most desirable neighbourhoods. This versatile property offers a blend of classic character and modern updates—perfect for families, investors, or multigenerational living. The upper level features two bright and spacious bedrooms and a beautifully renovated bathroom, updated flooring, tiled shower, and modern lighting. The kitchen has been refreshed with refinished cabinetry, new lighting, and a stylish new backsplash. Throughout the main floor, you’ll find stunning clear grain fir floors, elegant cove ceilings, a traditional brick wood-burning fireplace, and a formal dining room ideal for entertaining. Downstairs, the fully self-contained two-bedroom legal suite offers a generous layout with large living and dining areas, brand-new cabinetry, updated LED lighting, and fresh paint throughout. The suite has been consistently rented for the past 10 years and currently generates $1,900/month plus utilities, with vacant possession available at the end of August—providing an excellent mortgage helper or private space for extended family. Additional updates include all-new lighting throughout, a hot water tank the start of 2023, and a beautifully maintained garden with mature fruit and vegetable plants. Enjoy the private patio space with designated areas for outdoor dining and lounging. This home is ideally located close to UVic, Mount Doug, parks, beaches, and public transit. A rare opportunity to own a move-in-ready home with income potential in a peaceful and highly sought-after neighbourhood. (id:60626)
Exp Realty
1166 Sunnidale Road
Springwater, Ontario
THE SPACE YOU WANT, THE UPDATES YOU NEED, THE PRIVACY YOU'LL LOVE! Tucked into a sought-after neighbourhood just minutes from Barrie, Snow Valley Ski Resort, commuter routes, shopping, dining and golf, this home offers nearly 3,100 finished sq ft on a mature 118 x 182 ft lot surrounded by lush greenery. A spacious double garage with tandem parking for three vehicles provides both inside entry and access to the lower level. Two newer 10 x 16 ft sheds, each with hydro, offer flexible space, with one featuring an insulated floor and hardwired internet, and the other finished with a concrete floor ideal for a studio, workshop, or storage. Extensive recent upgrades include: a fully renovated rec room with updated flooring, doors and stairs, a clear-top pergola, refreshed kitchen countertops, sink and faucet, updated windows on the main floor, a newer awning window in the garage, newer doors in the laundry and powder rooms, California shutters in the living and dining areas, and ceiling fans added to all four bedrooms. Previously completed enhancements include high-end windows on the second level, renovated bathrooms, updated flooring throughout (excluding ceramic), updated stairs with a wood handrail and metal balusters, updated trim, shingles, eavestroughs and furnace. Inside, you'll find crown moulding, neutral decor and elegant finishes. The open-concept kitchen showcases rich wood cabinetry, an island with Cambria quartz countertop, newer stainless steel appliances and direct flow to the dining, living and family rooms. A convenient main floor laundry with garage access adds function, while four spacious bedrooms include a primary with a 4-piece ensuite and walk-in closet upstairs. The partially finished walk-up basement features a double drywalled, sound-proofed music or media room. CAT 6 hardwired internet runs throughout the home and one shed, offering a reliable setup for remote work. Packed with upgrades and designed for everyday living - inside and out! (id:60626)
RE/MAX Hallmark Peggy Hill Group Realty Brokerage
207 505 W 30th Avenue
Vancouver, British Columbia
2-BEDROOM & Flex EMPIRE AT QE PARK, one of the most luxurious concrete buildings on the Cambie Corridor Directly across From Queen Elizabeth Park. Open and functional layout with lots of natural lights from Eastern exposure. 5 minutes Walking distance to King Ed Canada Line skytrain station, Cambie Village shops, QE Park, Hill Crest Rec Centre. Close to Eric Hamber Secondary School. This is an end corner 2-bedroom unit offers an open living / dining room, laminate floors, A/C and fabric roller blinds. Spacious bedroom with walk-in closet. Kitchen featuring Miele appliances, full size gas stove, and hood fan. Must see to appreciate! (id:60626)
Lehomes Realty Premier
3978 Squire Road
South Glengarry, Ontario
This custom-built 4500sqft+ Modern Farmhouse offers an impressive 1.5-storey design with 4Bed/4 Full Baths. Carefully curated to elevate the home's elegance, features include European White Oak floors, marble countertops and high-end appliances. The open main floor plan showcases 10'+ ceilings, gas fireplace, dining area, pantry, library/office and a gourmet kitchen with oversized island and marble counters. Also found on the main floor is an exquisite primary bedroom with 5-piece ensuite, and large walk-in closet. On the upper level, discover 2 additional bedrooms/full bathroom and a generously sized sitting area. The 9+ lower level offers just under 1,500sqft of finished space including, an additional bedroom, 3-piece bathroom & rough-in for future kitchen/bar. Additional features include heritage metal roof, oversized finished 2-car garage with dedicated electrical panel, gas heater & floor drain. Generac, Starlink Internet & RING Home Security Cameras also installed (id:60626)
Bennett Property Shop Realty
15f 199 Drake Street
Vancouver, British Columbia
This spacious 2 bedroom, 2 bathroom apartment in the heart of Yaletown offers the perfect balance of comfort and style. Featuring a large den that can easily be used as a home office, extra bedroom, or cozy retreat, the layout maximizes space and functionality. The modern kitchen boasts high-end appliances, while the open living and dining area is ideal for both entertaining and everyday living. Large windows flood the space with natural lights, offering stunning city and water views. Just steps away from David Lam Park, Seawall, marina, Canada Line, Urban fare, Roundhouse Community Centre and all shops and restaurants in Yaletown. (id:60626)
Nu Stream Realty Inc.
31 Savita Road
Brampton, Ontario
Welcome to 31 Savita Rd a meticulously maintained and thoughtfully upgraded home in one Brampton's most sought-after neighborhoods. This 4 bed 4 bath with finished basement comes with Exterior features include a custom stucco and stone fagade (2019), durable metal roof (2017, 55-yearwarranty), interlock driveway and side path (2018), and a professionally landscaped, low-maintenance backyard with custom pergola and perennial gardens. Inside, enjoy crown mouldings, upgraded pot lights(2020), a custom stone feature wall in the family room (2015), solid wood stairs and railings (2018), and a modern kitchen with quartz counters. Walk Out From Breakfast Area to Maintenance Free Back Yard Oasis with Custom Pergola on a Concrete Pad and Perennials Galore. The spacious primary bedroom includes a beautifully renovated 5-piece ensuite (2018). A finished basement (2011) with separate garage entrance, offers excellent rental potential. Additional highlights: high-efficiency furnace (2013, owned),tankless water heater (2023, rental), and professionally sealed windows. A truly exceptional home with pride of ownership throughout. (id:60626)
Royal LePage Flower City Realty
125 1225 Mitchell Street
Coquitlam, British Columbia
Nestled in the heart of Burke Mountain, Rocklin on the Creek by Woodbridge Homes offers modern townhome living with a natural touch. This 1,415 sq. ft. 3-bed, 2.5-bath home boasts an open-concept design with 9 ft ceilings, oversized windows, and quality finishes. The chef´s kitchen features quartz counters, a gas stove, and ample storage, while the fenced backyard backs onto a tranquil greenbelt. Upstairs, the primary suite impresses with vaulted ceilings, a walk-in closet with barn door, and a spa-inspired ensuite. Enjoy a 530 sf double attached garage with Polyaspartic floors and Husky slat walls for sport equipment, EV ready, gas BBQ hookup, and smart home upgrades. These are just a few of the upgrades in this beautiful home. Close to trails, parks, shopping, and schools. (id:60626)
Salus Realty Inc
359 Robert Parkinson Drive
Brampton, Ontario
Wow, This Is An Absolute Showstopper And A Must-See! Priced To Sell Immediately, This Stunning 4 Bedroom Detached Home Offers The Perfect Blend Of Style, Space, And Income Potential. With 2,082 Sqft Above Grade (As Per MPAC) Plus An Additional 900 SQFT Of Finished Basement Apartment, This Home Offers Over 3,000 Sqft Of Total Living Space, Ideal For Families And Savvy Investors Alike! The Main Floor Features Soaring 9' Ceilings, A Separate Living Room For Formal Gatherings, And A Spacious Family Room With A Cozy Gas Fireplace, Framed By Ample Natural Light And Views Of The Backyard. Gleaming Hardwood Floors Flow Throughout, And The Hardwood Staircase Adds To The Elegance. The Designer Kitchen Is A Chef's Dream With Quartz Countertops, A Stylish Backsplash, Stainless Steel Appliances, And Plenty Of Cabinetry For Storage! Upstairs, You'll Find Four Generously Sized Bedrooms, Including A Luxurious Primary Suite With A Large Walk-In Closet And A Spa-Like 5-Piece Ensuite Bathroom. A Second Level Laundry Room On The Upper Level Provides Added Convenience For Daily Living ! The Finished Basement Apartment Making It An Excellent Opportunity For Additional Storage And Family Get Togethers ! With Premium Upgrades, A Thoughtful Layout, And Situated In A Highly Desirable Neighborhood, This Home Is Close To Top Schools, Parks, Transit, Shopping, And All Essential Amenities. Whether You're A Growing Family Or An Investor Looking For Turnkey Potential, This Home Checks Every Box! Dont Miss This Incredible Opportunity Schedule Your Private Viewing Today And Make This Exceptional Property Yours ! (id:60626)
RE/MAX Gold Realty Inc.

