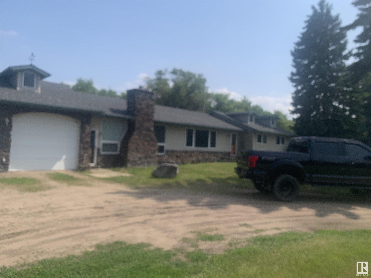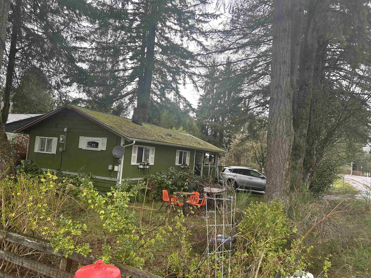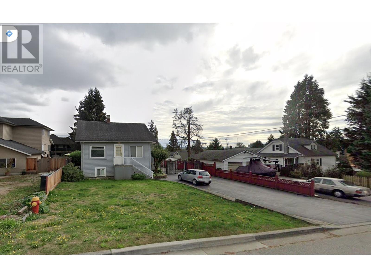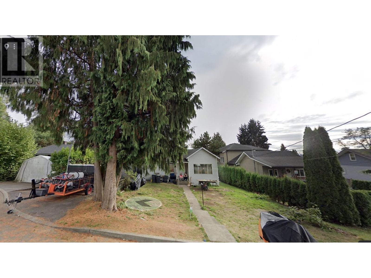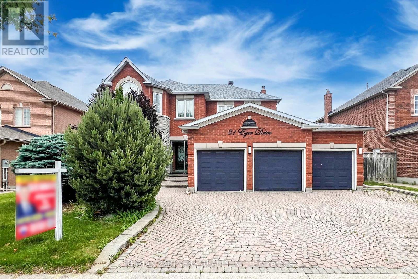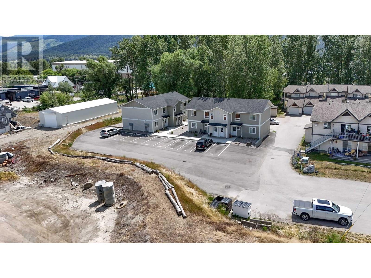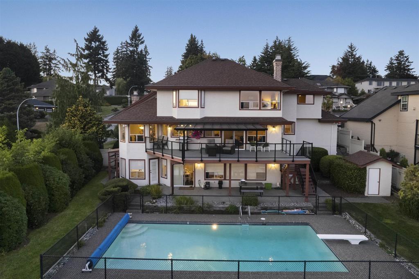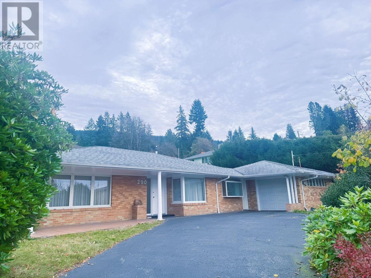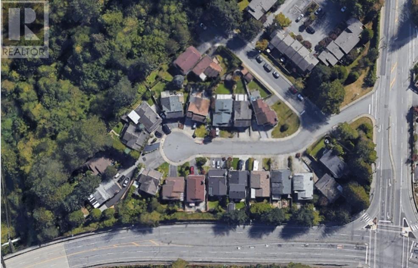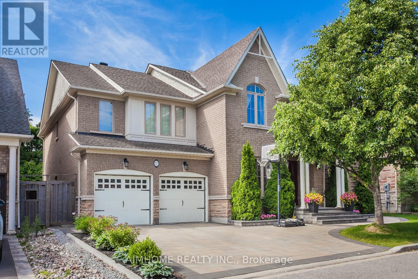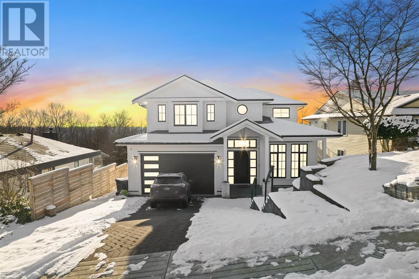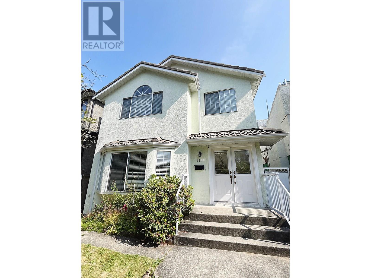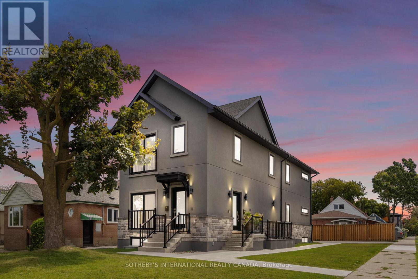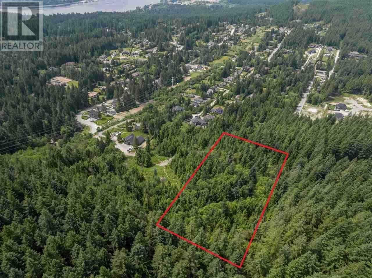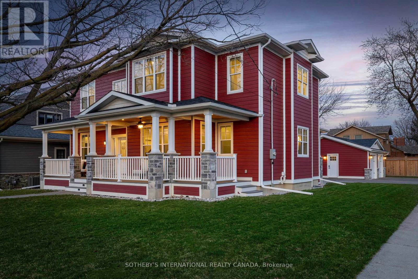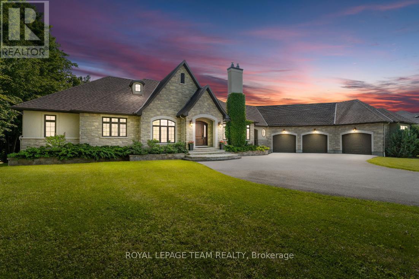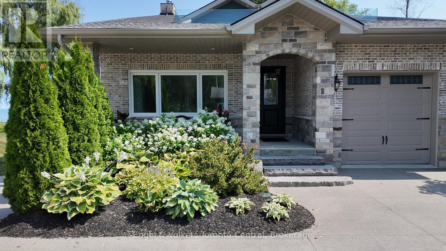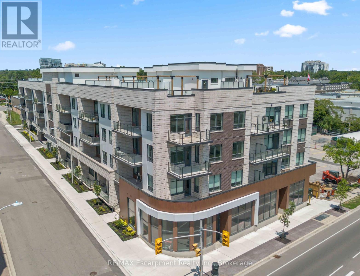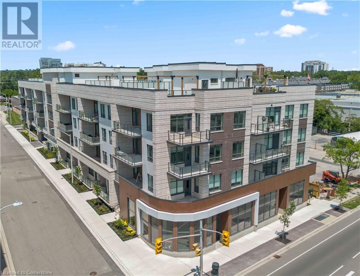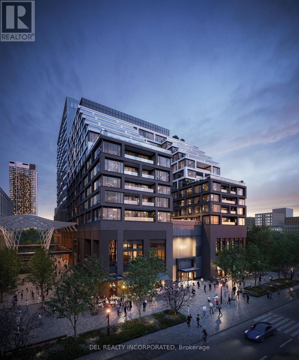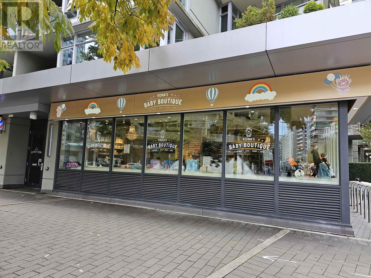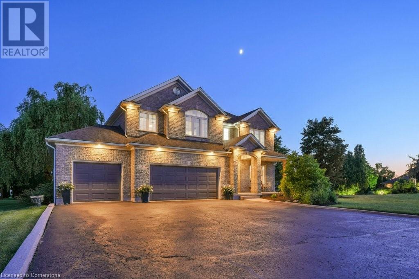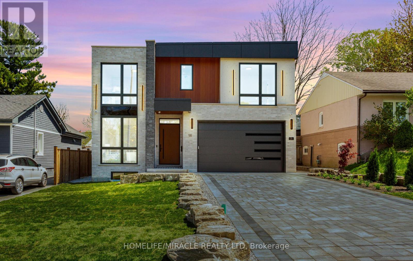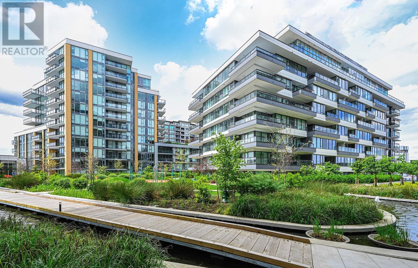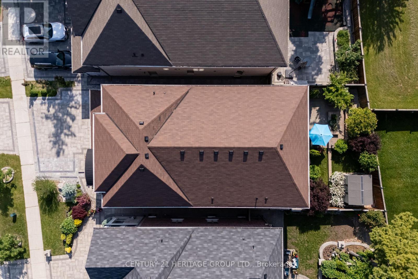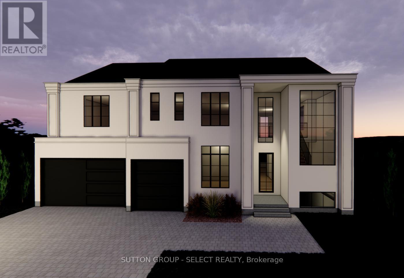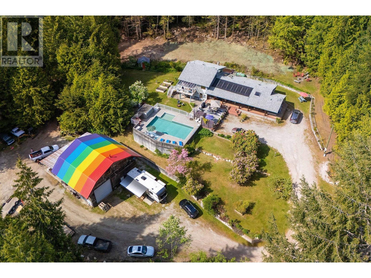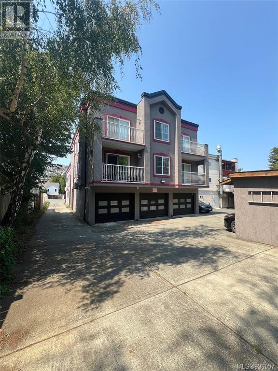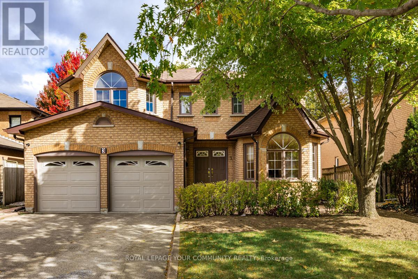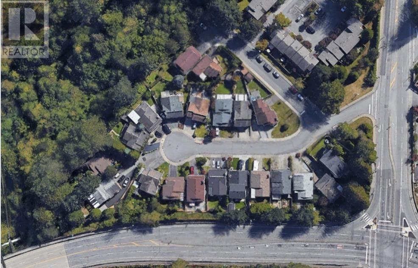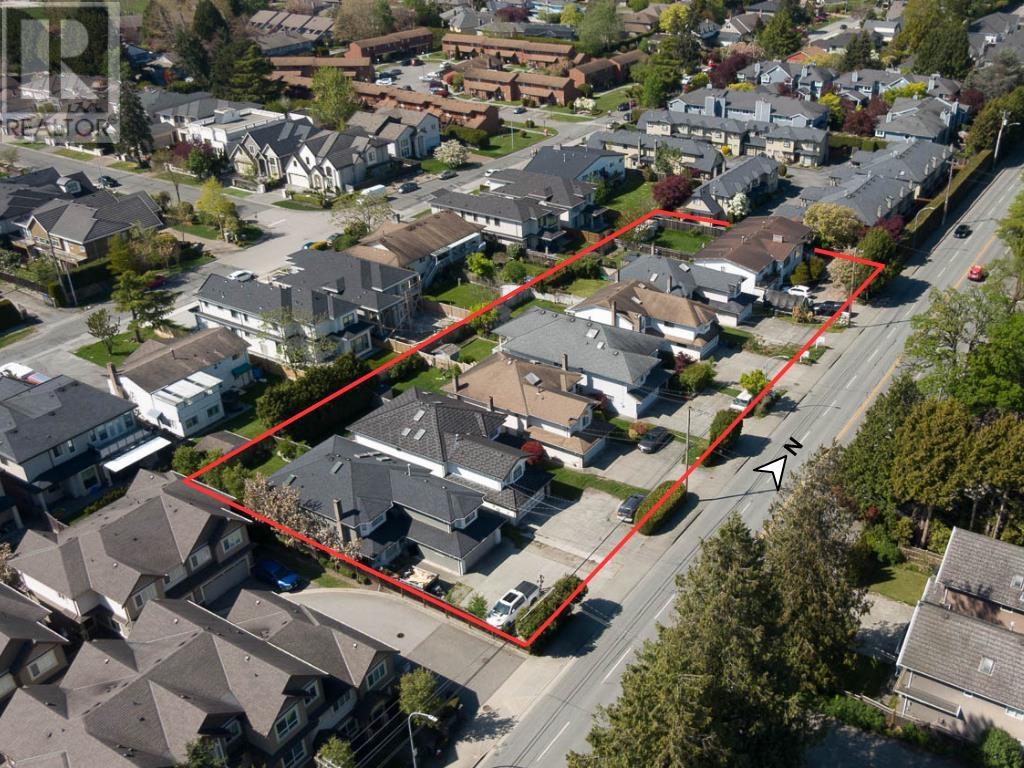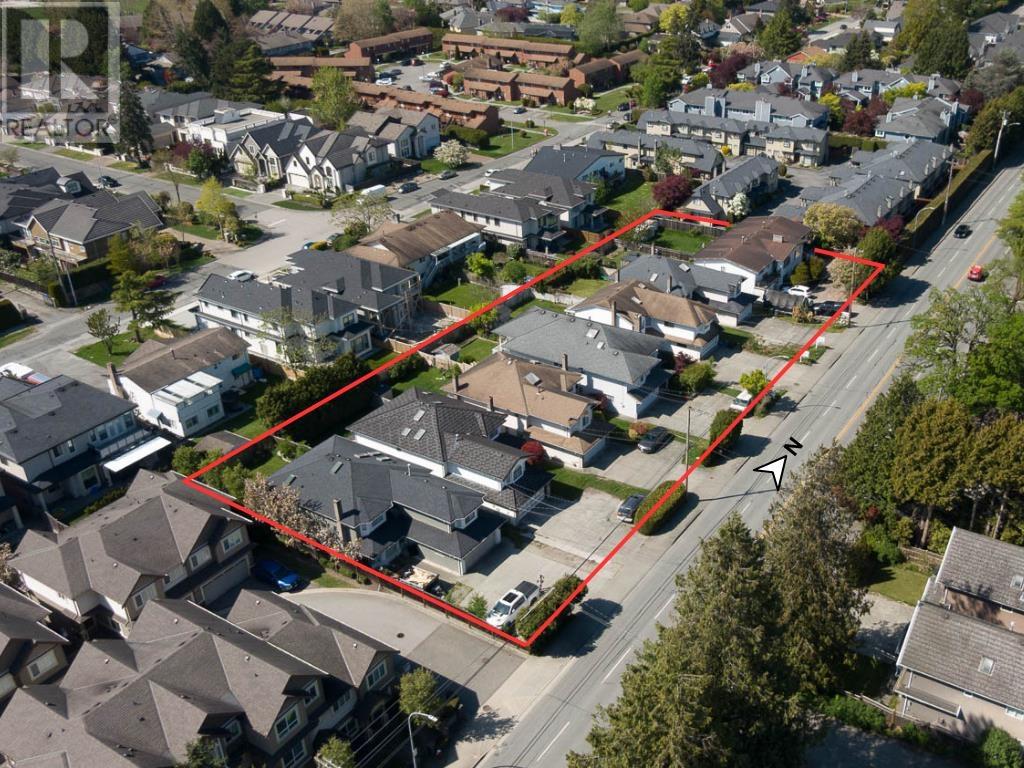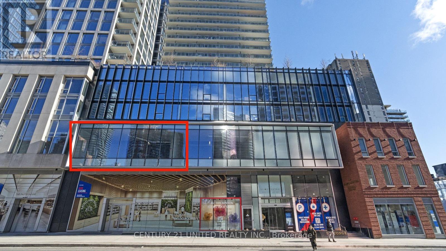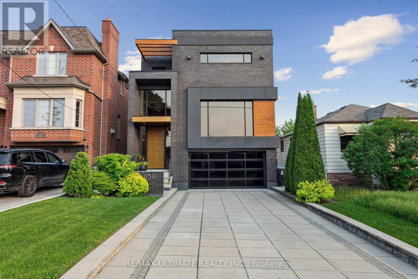18403 25 St Ne
Edmonton, Alberta
22.76 acres back North Saskatchewan with approved ASP and Marquis commumity developing nearby. Large bungalow with triple attached garage and 2 shops. The property borders and includes part of the ravine overlooking a beautiful valley. @ shops 18 x 34 feet with furnace and 220v and 42 x 150 feet with gas to building. Huge upsite!! (id:60626)
Royal LePage Arteam Realty
38212 Range Road 252
Rural Lacombe County, Alberta
The perfect acreage for the discerning buyer—where unmatched quality, luxury, and lifestyle come together seamlessly. Set on 32 private acres, this extraordinary property features a beautifully renovated 3,100+ sq.ft. bungalow with an attached heated Garage and Workshop, plus a fully equipped 52x70 detached shop. Every want is fulfilled—from high-end interior finishes to exceptional outdoor space, privacy, and functionality. This is a property that goes beyond expectations, offering a rare combination of sophistication, space, and seclusion for those who value excellence in every detail.Completely renovated from top to bottom, including brand new furnaces and water tanks, this home is a true showcase of quality and craftsmanship. From the 200-year-old reclaimed hardwood floors to the professionally installed sprinkler system that services each spruce tree in the front yard, every element has been thoughtfully chosen and executed by Central Alberta’s most skilled tradespeople. The spacious Chef’s Kitchen features granite counters, a massive centre island, upgraded stainless appliances including an induction stove, and custom cabinetry throughout—including a rich dark cherrywood wall pantry. Grouted vinyl tile floors, dazzling LED and recessed lighting, and a travertine backsplash (which continues on a stunning feature wall in the Dining Area) all add to the refined atmosphere.The attached Sitting Room is perfect for after-dinner conversation, while the Living Room—anchored by a true wood-burning masonry fireplace—is a warm and inviting space to relax and take in views of the East-facing landscape. When it’s time to entertain, head downstairs to the Theatre Room with 98” screen and wet bar, or step out onto the expansive 1,000 sq.ft. west-facing Wolf-brand deck, complete with powder-coated aluminum railings and LED lights on every post, all backing onto the peaceful beauty of Jones Creek.The main floor features three Bedrooms, including an extraordinary Primary S uite with dual vanities, a tiled rain shower, and a luxurious Dressing Room with built-in makeup vanity and an impressive walk-in closet designed with custom wood cabinetry for optimal organization.The attached heated Double Garage and 15x22 Workshop with in-floor heat provide versatile options for hobbies, projects, or extra storage. For even more functionality, the 52x70 detached shop is a standout, complete with a Bathroom, radiant gas heat, and two 14x14 overhead electric doors—ideal for business use or serious recreational storage.Additional features include: energy-efficient triple-pane windows, updated electrical and plumbing, Hunter Douglas blinds, solid core interior doors, and a custom stone pillar security gate at the property entrance. Surrounded by mature, towering trees and backing onto Jones Creek, this acreage offers exceptional privacy just 10 minutes from Red Deer. Properties of this caliber are rare—this is your opportunity to own one of Central Alberta’s finest estates. (id:60626)
RE/MAX Real Estate Central Alberta
1160 River Road
Bradford West Gwillimbury, Ontario
Own 10 Acres of Highly Productive Ontario Farmland. Currently Cultivating Vegetables, Greenhouses Equipped with Irrigation Systems. This charming 2-storey detached home features a private drive and generates $50K in annual income. Currently tenanted, it offers 3 bedrooms, 3 bathrooms, and 2 kitchens providing ample space and versatile living options Live, Work, and Prosper on this Remarkable Property! (id:60626)
Prompton Real Estate Services Corp.
10361 141 Street
Surrey, British Columbia
Prime development opportunity on a large 8,716 sq ft lot in a fast-growing area of Surrey! This renovated rancher features new laminate flooring, a modern kitchen with new appliances, and an updated bathroom. Located steps from transit and walking distance to OLGC School and Lena Shaw Elementary. Excellent holding property with strong land value and potential for land assembly. Ideal for investors and developers-buyer to verify future development potential with the City of Surrey. Don't miss out on this exceptional opportunity! (id:60626)
RE/MAX City Realty
1426 Creekwood Trail
Oakville, Ontario
Nestled on one of Joshua Creeks most desirable streets, this beautifully maintained Mattamy-built home offers over 4500 sq ft (including the finished lower level) of luxurious living in a top-rated school district, with Iroquois Ridge among the best in Ontario. You will be impressed with elegant curb appeal & thoughtful upgrades throughout. A soaring vaulted entry & 9' ceilings welcome you into a bright & spacious main floor, featuring hardwood floors in the formal living, dining & family room. The chef-inspired kitchen showcases high end appliances-Wolf induction cooktop, Miele ovens (including steam/convection) & Miele dishwasher. With soft-close cabinetry, granite counters & illuminated glass display uppers this custom kitchen is both functional & beautiful. French doors lead from the breakfast area to the back deck-ideal for summer BBQs. The family room with gas fireplace is open to the kitchen creating a warm, connected space ideal for entertaining. The arched window adds a statement element. The convenient main floor laundry room was renovated in 2017 & provides interior access to the garage. Upstairs, youll find 4 generous bedrooms & two beautifully renovated bathrooms. The primary suite features a walk-in closet, custom wall-to-wall built-ins & a window seat framed by bookcases & storage. The spa-like ensuite includes a soaker tub, double quartz vanity, glass enclosed shower & separate water closet. The fully finished basement offers versatile living with a fifth bedroom, rec room, games area with wet bar & wine fridge, plus a 3-piece bathideal for guests, teens or working from home. Outside, enjoy a private fenced yard, composite deck, interlock patio & gas BBQ hookup. Additional upgrades include new roof & windows (2015), R60 insulation & modern interior doors. Ideally located near shops, parks, top schools & highways, this exceptional home is move-in ready just in time for the new school year in September. Great value in Joshua Creek-don't miss out! (id:60626)
RE/MAX Aboutowne Realty Corp.
5448 Bannerman Drive Nw
Calgary, Alberta
Prestigious Bannerman Drive NW | Rare ¼ Acre Lot | Luxurious Smart Home in Brentwood!! This contemporary two-story residence offers nearly 4,800 sq ft of refined living space on a rare and meticulously landscaped ¼ acre lot. Tucked away in a quiet, established enclave, the home backs onto a greenway that directly connects to walking trails, dog parks, + Nose Hill Park — offering unmatched access to Calgary’s natural beauty. The spectacular backyard is a true urban oasis: completely private and surrounded by mature trees and lush perennials, it features integrated mood lighting, a multi-zone irrigation system, + a fully electrified work shed. Indoor/outdoor living is achieved through massive patio doors off the main floor that open directly to this inviting retreat. Inside, a dramatic 30-foot Rundle Stone wall anchors all three levels of the home. The main floor offers an open-concept layout, a chef-inspired kitchen with a granite-wrapped island, high-end appliances, a walk-in pantry (with stand-up freezer + ample shelving), + a cozy breakfast nook with large picture windows + access to the front balcony. A dedicated dining room is ideal for entertaining, + a spacious office + bright laundry room (with chute from upstairs) round out the main level. Upstairs, the luxurious primary retreat spans over 800 sq ft and features a private south-facing balcony, gas fireplace, deluxe ensuite with dual vanities, soaker tub, steam shower with built-in bench and speakers, + a custom walk-in dressing room with walnut cabinetry + an additional clothes dryer. Two more generously sized bedrooms, a well-appointed family bath with excellent storage, a skylit flex space, + the laundry chute complete the upper level. The lower level is designed for comfort and entertainment with in-floor heating, a spacious games room, gas fireplace, wet bar, two additional bedrooms, a large bathroom with shower, + access to the climate-controlled triple garage, which includes a built-in engine hoist and an attached 120 sq ft bonus storage room. Additional features include: ELAN Smart Home system with built-in speakers throughout (including back patio), digitally controlled lighting, + Nest thermostats. Home security system with CCTV cameras, two-story front entry with indoor water feature, bamboo flooring throughout the home, central air conditioning. Located close to top-rated schools, U of C, Foothills & Children’s Hospitals, and major traffic arteries. The neighborhood is also in the process of enacting restrictive covenants to preserve single-family zoning and prevent multi-family developments, ensuring long-term community integrity. This is a rare opportunity to own a one-of-a-kind estate home on one of Brentwood’s most iconic streets. (id:60626)
Real Estate Professionals Inc.
706 Gauthier Avenue
Coquitlam, British Columbia
Attention Developers. Prime Location Land Assembly. Over an Acre in West Coquitlam. Lots totalling 52,191 Sqft. Total Buildable Floor Space Potential: Up to 156,573 sqft. Mid Rise Condo building Opportunity. Located within 400-800m of key Transit Oriented Area. Floor Area Ratio (FAR) of up to 3.0 and up to 8 storeys. No Restrictions - no easements, right of ways, covenants, streams etc. Situated in a highly desirable area with excellent access to transit and amenities. 251 & 255 Hart St and 706, 710, 712, & 716 Gauthier Ave are all available for sale. For more information and to discuss this exciting development opportunity call today! (id:60626)
Royal LePage Elite West
712 Gauthier Avenue
Coquitlam, British Columbia
Prime Location Land Assembly. Over an Acre in West Coquitlam. Builders, Developers, Investors...This is what you've been waiting for! 7 Lots totaling 52,191 Sqft. Total Buildable Floor Space Potential: Up to 156,573 sqft. Mid Rise Condo building Opportunity. Located within 400-800m of key Transit Oriented Area. Floor Area Ratio (FAR) of up to 3.0 and up to 8 stories. No Restrictions - no easements, right of ways, covenants, streams etc. Situated in a highly desirable area with excellent access to transit and amenities. 251 & 255 Hart St and 706, 710, 712, & 716 Gauthier Ave are all available for sale. For more information and to discuss this exciting development opportunity call today! (id:60626)
Royal LePage Elite West
31 Eyer Drive
Markham, Ontario
Welcome to this Elegant 3 Car Garage Home in the heart of Cachet Woods*Located in the most Desirable Communities in Markham * 60 Feet Lot w/ Finished Walk Out Basement+Kitchen * Fully upgraded with High-End finishes and Smart Design from top to bottom * The Main floor features 9-foot ceilings * Stylish floor tiles with Custom patterns in the Living and Family rooms * The Modern Kitchen is Perfect for Cooking and Entertaining *The dining room has a stunning island with a prep sink * The cozy living area with floor-to-ceiling tile design * Upstairs, the primary bedroom feels like a private retreat* It has a custom walk-in closet with Built-in shelves and a 5-piece ensuite bathroom, Large soaking tub, wall-mounted faucets, and floor-to-ceiling tiles * The other bedrooms also have Built-in Organizers and custom lighting * The upstairs bathrooms are updated Stylish Tilework* The Finished walk-out basement includes a large Rec Room and a 2nd full kitchen with appliances perfect for extended family or guests * Step outside to a Peaceful backyard with a custom Split-level deck*Seamless Glass Railings *Landscaped patio* The home backs onto green space for extra privacy *Located close to Hwy 404/407, Angus Glen Golf Club, and Markville Mall *Top-rated schools nearby include Pierre Elliott Trudeau High School, Unionville High School, and St. Augustine Catholic High School.*This is a rare chance to own a move-in ready luxury home in one of Markham's top school zones and most prestigious neighbourhoods *Property sold as is. Buyer agrees to conduct his own investigations and satisfy himself as to any easements/rights of way which may affect the property. (id:60626)
RE/MAX Partners Realty Inc.
2142 Bessette Street
Lumby, British Columbia
Recently completed, income generating, multi-family complex with two, 2-storey, 4-plex buildings on +/-.588 acres or approx. 25,613 SF. Total of 8 units, each with 2-bedrooms and 1-bathroom, all of which are currently occupied. Property is zoned R3 – Multiple Family Zoning. Fantastic location close to downtown and directly behind Sheardown’s Centre with FreshMart, BC Liquor Store & Canada Post Office. Steps away from the ever-popular Salmon Trail that follows the nearby Duteau Creek one of the easternmost spawning grounds of Pacific Coho and Chinook Salmon. This is an outstanding, revenue generating investment opportunity. Financial information is available with a signed CA. (id:60626)
RE/MAX Kelowna
16512 77a Avenue
Surrey, British Columbia
Palatial 6BR 4.5BTH in prestigious Coast Meridian Estates. This luxurious 4,800 sqft residence sits atop a tastefully manicured 12,000 sqft+ corner lot w/ 3 car garage & expansive driveway. French doors open into a bright & airy foyer drawing you into elegant, refined spaces w/ thoughtful details throughout. Your chef-inspired kitchen features crisp, granite counters alongside stainless steel Jenn-Air appliances & a walk-in pantry. Enjoy unobstructed views of Northview Golf, Serpentine River Valley & Mt Baker from the comfort of your sprawling, 442 sqft covered balcony or your spacious primary bedroom boasting an enviable, spa-like ensuite. Updated ground level 2BR 1BTH w/ sauna below leads to a private, south-facing backyard w/ in-ground pool - perfect for in laws or as a mortgage helper. (id:60626)
Exp Realty Of Canada Inc.
21 Gaby Court
Richmond Hill, Ontario
Welcome to famous Richmond Hill North Richvale. Huge Lot 47.67x130. Total living area 5110 sq.ft. (first and second floor 3349 sq.ft.).This Detached House offers 5+1 bedrooms, 5 washrooms with finished Walk-out Basement including a spacious master suite with a luxurious ensuite bathroom. This spacious and beautifully designed home offers a perfect blend of luxury and comfort. Situated in a desirable neighborhood, this property is sure to capture your heart. As you enter the home, you will be greeted by a grand foyer that leads to a spacious living area. The main floor features high ceilings, large windows, and an abundance of natural light, creating a warm and inviting atmosphere. The living room is perfect for entertaining guests, while the adjacent dining area is ideal for hosting family gatherings. The kitchen is a chef's dream, with heated floors and top-of-the-line stainless steel appliances, ample cabinet space, and a stylish island for meal preparation. Whether you're cooking for yourself or hosting a dinner party, this kitchen has it all. The bedrooms are generously sized and provide a peaceful retreat at the end of the day. Outside, you'll find a beautifully landscaped backyard, perfect for enjoying outdoor activities or simply relaxing in the sun. The property also features a garage and ample parking space for your convenience. The Front entrance and Kitchen have heated floor. Lots of Build In Storage. Stunning real estate property on a court with very little traffic. **EXTRAS** S/S Stove, Fridge, Dw, W/Dryer, Bar in Walk-Out Basement, Roof 2016, CAC 2021, Windows Replaced 2014, The Awning is electrical with remote in the backyard.. (id:60626)
Move Up Realty Inc.
11 Maple Hill Drive
Kitchener, Ontario
An incredible opportunity to live on one of the most sought-after streets in all of KW! From the moment you arrive you'll be captivated by the striking exterior! The exposed aggregate driveway (10 car parking) is perfectly complemented by three garage bays. Situated on a meticulously landscaped near half acre lot (100’ x 191’), an absolute showstopper inside and out. The expansive open-concept main floor design allows effortless entertaining and comfortable everyday living. The living room offers picturesque views to both the front and rear property, seamlessly flowing into a dining area with walkout access to the backyard deck. The oversized eat-in kitchen is a chef’s dream, featuring a 6-seater island and an abundance of cabinetry and prep space, with an additional corridor of custom cabinetry that leads to a sunken sunroom bathed in natural light. Upstairs, the impressive primary suite is lined with windows, creating a bright, airy retreat. A generous walk-in closet (potential for a second walk-in) complements the spa-inspired ensuite bath. Two additional bedrooms and a large storage room complete the upper level. The thoughtfully designed layout offers flexibility with a ‘secondary wing’, a perfect retreat for extended family or guests. This wing features a stunning living room with soaring vaulted ceilings and oversized windows, full bathroom, two additional bedrooms and large office. With two separate garage entrances, the home also features dual mudrooms, each with its own powder room. The traditional basement area is ideal for entertaining, providing ample space for gatherings and leisure. Outside, the expansive deck leads you to a beautifully private, landscaped backyard oasis. A rare find in the heart of the city! Situated mere steps from one of Canada’s top-rated golf courses, Westmount Golf & Country Club, and within minutes of the region’s finest amenities, shopping, & dining. This is an exceptional offering for those seeking both luxury and lifestyle. (id:60626)
Royal LePage Wolle Realty
290 W Balmoral Road
North Vancouver, British Columbia
Opportunity for both small families and investors! The large stand-out corner lot with magnificent views of city and water! Excellent chance to keep for future or build your charming new home! Located at the quiet and prime Upper Lonsdale community, this brick ranch home offers 3 bedrooms and 2 full bathrooms, hardwood flooring, updated kitchen and furnace and more. The very functional and bright floor plan with large windows in every room will offer you lots of natural light. Sitting at the patio outside the front door, you will enjoy great sunshine, amazing view, also the very private & beautiful park-like landscaping. Book your private showing, don't miss it! Motivated seller! Try your offer! Saturday & Sunday, May 10 & 11, 2-4pm Public Open! (id:60626)
Royal Pacific Realty Corp.
1110 Wallace Court
Coquitlam, British Columbia
High Density Apartment Residential 2.56 acre site (111'513.6 Sq Ft) falls under the new TOA - Transit Oriented Area. Projected Allowable Density (FAR) minimum 5. Projected Allowable Height 20 Storeys (id:60626)
Angell
107 Monkhouse Road
Markham, Ontario
South facing detached house with fully sunshine. Over 4200 Sq Ft & Fin Bsmt W/ Theatre Rm In Wismer. 9Ft Ceilings, Spacious, Large Kit With Granite Island/Breakfast Bar, Built In Ss Appliances, Hdwd Throughout Main And 2nd Floors. Stunning Home On Premium Lot (60 Ft Wide) Private Oasis Yard, Open Concept Kit/ Fam Room ,Brick driveway (2023year) spent $50000. 10 minutes walk to the go train station, behind is the heritage community, very quiet. Exquisite Entertainers Paradise with Home Theatre( Experience cinema-quality viewing in your private, acoustically treated home theatre, complete with ambient LED lighting, a high-definition projector that also supports 3Dmovies),Mini Bar, Gym room & Private Spa-Style Bathroom(This well thought out bathroom features a walk-in shower and an integrated sauna ). (id:60626)
Aimhome Realty Inc.
2748 Cultus Avenue
Coquitlam, British Columbia
Discover unparalleled luxury at 2748 Cultus Ave, Coquitlam. This 8-bed residence offers breathtaking mountain and city views. The gourmet kitchen boasts an oversized island, wok kitchen, gas stoves, and premium appliances. Each bedroom features a private ensuite. Additional highlights include a formal dining room, spacious den, putting green, movie theatre and 2 mortgage helpers with a separate entrances. Modern upgrades encompass radiant heating, a surveillance system, custom lighting, glass railings, built-in speakers, control4 home automation and EV charging. The expansive deck provides stunning views, Priced competitively, this home represents the best value in the Lower Mainland. OPEN HOUSE Saturdays and Sunday 1pm-4pm (id:60626)
Royal LePage Global Force Realty
1611 E 57th Avenue
Vancouver, British Columbia
Nestled in the heart of Vancouver´s coveted Fraserview community, this 7-bedroom, 5-bathroom home merges family living with smart investment potential. 7 large bedrooms (4 up +1 main w/ensuite + 2 down) and 5 full bathrooms ensuring comfort and privacy for everyone. Separate basement suite with two bedrooms, full bath, full kitchen, and private entrance ideal for mortgage-helper income. Bright open kitchen with premium granite/quartz countertops, stainless steel appliances and a generous island. Just blocks from Gordon Park, Fraserview Golf Course and easy highway access for commuting. Top school catchment: Sir James Douglas Elementary, David Thompson Secondary and Sir Winston Churchill Secondary. (id:60626)
Royal Pacific Realty (Kingsway) Ltd.
15 Burrard Road
Toronto, Ontario
Stunning Legal Fourplex with estimated gross rents of $124,800 and cashflow of approximately $814 per month. Opportunity to add 5th unit and apply for CMHC MLI Select Financing. Four separately self-contained units with private entrances, separated utilities, onsite parking and in-unit laundry. Top floor unit consists of 2 bedrooms plus den and 2 bathrooms (1 ensuite). Main floor unit offers 2 bedrooms and 2 bathrooms (1 ensuite) with large storage room. Lower floor features two - 1 bedroom and 1 bathroom units. Situated a short distance from downtown Toronto, property offers quick access to 401, shopping, Costco, GO transit and North Etobicoke Anchor Development. Financial package available upon request. (id:60626)
Sotheby's International Realty Canada
6225 Porto Rico Ymir Road
Ymir, British Columbia
Welcome to Logden Lodge, an astonishing 5 home residence situated on a private 42 acres bordering crown land. The Logden Lodge is a flourishing and prosperous establishment cherished by both the local community and tourists, boasting a dedicated base of loyal guests. Founded in 2013 by its current owners, the lodge was established to offer a distinctive experience amidst natural beauty and the serene ambiance of the outdoors. The owners' decision to relocate to Europe presents a rare opportunity for someone to step into this already well-established boutique lodge in its current state, with significant potential for growth. Nestled on 42 acres of private forested land, four exquisite luxury cabins are discreetly tucked away in their secluded corners, seamlessly blending European style with locally sourced rustic decor and elements. Explore numerous walking and hiking trails while taking in the breathtaking views and enjoy the year-round creek meandering through the property. Partnered with European and Canadian travel agencies, this presents a turn-key opportunity to either carry on with an already thriving lodge on its appropriate C2 Tourism commercially zoned land or transform it into your own residential estate. Located near Whitewater Ski Resort and a part of the welcoming community of Ymir, this property boasts a prime location surrounded by breathtaking remote lakes, exceptional backcountry terrain, and close proximity to the historic town of Nelson. (id:60626)
RE/MAX Four Seasons (Nelson)
2982 Sunnyside Road
Anmore, British Columbia
Rarely do parcels larger than 1 acre become available in Anmore. This beautiful forested and sloping 7.128 acre site has views to the South, West and North. The extension of Leggett Drive will go through to the property in the future to access lands beyond. Buntzen Lake, Sasamat Lake, Belcarra, Trails and nature at your doorstep. Call for more information. (id:60626)
Real Broker
62 Miles Street
Milton, Ontario
Welcome to 62 Miles Street. This stunning 5 year old custom craftsman is centrally located in the highly desired Old Milton neighbourhood. Set on an impressive 67x120ft corner lot, it features new fibreglass inground pool, separate double car garage, charming composite wrap around porch, and spectacular curb appeal. Rare 9 ft ceilings on all three floors, this open concept design is sure to impress. The focal point stone adorned gas fireplace with shiplap feature wall faces the stunning custom kitchen with massive centre island, slate appliances, and subway tile backsplash. The romantic separate formal dining room with expansive windows, faces the front yard. The main floor office equipped with built-in shelving is perfect for the work from home professional. The mudroom features custom built-in closet and bench, a separate entrance to the yard, a 2 piece bath, and the laundry room. The large primary bedroom has two walk in closets, and gorgeous white spa like 5 piece bath with glass shower and claw foot soaker tub. Two additional bedrooms have built-in closests, and the 4th with a large walk-in. Take the stairs to the lower level and find an impressive open concept finished recreation room with built-in home theatre with screen, projector, and surround sound. A beautiful 3 piece bath with large glass shower completes the basement. Walk out onto the composite deck perfect for the summer BBQ dining and down to the incredible pool area with beautiful landscaping and grand 16x30ft inground fibreglass ozone pool, and modern hardscaping. Surrounded by many beautiful custom built homes and more up and coming, Miles is a lovely quiet family friendly street with beautiful mature trees and large lots, ready to raise the next generation of families. (id:60626)
Sotheby's International Realty Canada
1140 Meadowshire Way
Ottawa, Ontario
Set on approximately 1.6 acres in the Rideau Forest community of Manotick, this exquisite bungalow offers an exceptional blend of style and sophistication. From the moment you step inside, elegance is evident in every detail. Thoughtfully designed architectural elements include coffered ceilings, detailed mouldings, site finished hardwood flooring, stone accents, and fireplaces, all complemented by a timeless neutral décor. Expansive windows frame the surroundings, filling the spaces with natural light. The generous floor plan features four bedrooms, five bathrooms, and a dedicated home office with custom built-ins overlooking the front streetscape. The award-winning NKBA kitchen is a statement of craftsmanship, with extensive cabinetry, custom millwork and a Butlers pantry. Three main-level bedrooms provide private retreats, including the primary bedroom with a luxurious ensuite and a walk-in closet. The secondary bedrooms each have walk-in closets and individual sink areas, while sharing a Jack-and-Jill bathroom. The lower level mirrors the quality of the main level, with large windows, a spacious recreation room, a theatre room, a secondary bedroom, and a full bathroom. Outside, the backyard offers a picturesque retreat, set against a backdrop of mature trees. Thoughtfully designed with a blend of landscaping and hardscaping, it features a covered porch, a spacious patio, and raised armour stone accents. This magnificent property captures the essence of luxury living and offers a location that is only moments from boutique shops, restaurants, and cafés in the charming village of Manotick. (id:60626)
Royal LePage Team Realty
47 Glen Road
Collingwood, Ontario
Beachfront Bliss in Collingwood. Where Memories Are Made. Imagine waking up to the sound of the waves and stepping onto your own natural sandy beach. This new custom-built waterfront home on Georgian Bay is a place for family gatherings. Designed for a true beach lifestyle, enjoy kayaking, paddle boarding, and swimming just steps from your door. Inside, over 3,000 sq. ft. of beautiful living space welcomes you with a gourmet kitchen, wood-burning fireplace, and breathtaking water views from the main floor and upper-level deck. A main floor bedroom with ensuite, spacious upstairs bedrooms, family room, and private office make this the perfect home for family, friends, and relaxation. Plus, theres a detached workshop for all your hobbies and toys. This is more than a home, its a way of life. Your perfect waterfront escape awaits. Adjacent vacant Georgian Bay waterfront lot also for sale(50 ft x 345 ft). (id:60626)
Engel & Volkers Toronto Central
7490 Copley Ridge Dr
Lantzville, British Columbia
Lantzville Foothills view home with rare front & rear yards. Featuring serene ocean, mountain & city views. This modern craftsman 5 bedroom, 4 bathroom home has a large 1 bedroom, 1 bathroom suite with its own garage & heat pump. Floor to ceiling windows on the main level add natural light & showcase the ocean view backdrop in the great room. Bright quartz kitchen with view window & a large island has plenty of counter space & eating bar - great for breakfasts & entertaining guests! Convenient butler pantry provides more space, full fridge, microwave & an extra dishwasher. The Primary Bedroom has a functional 5-piece ensuite with water closet, large customized walk-in closet, & back patio access - a superb spot to enjoy a morning coffee or an evening beverage. Walk right onto the private back patio to enjoy the yard space, & take in the picturesque views of the Winchelsea Islands, coast mountains, North Nanaimo, Vancouver, including planes flying in & out at YVR. You can do this all while lounging by the natural gas fireplace or sitting in the gas heated dunk pool. Around the side, off the dining area is another patio area with a bbq, eating area & access to the front. 3 spacious bedrooms upstairs, including a Jack & Jill 5-piece bathroom, flex area - convenient for kids to lounge & play. Access to the large 1 bedroom suite allows you to use as your own living space or keep it locked off for tenants, long term Airbnb, extended family, nanny or students. Situated on a large, mostly flat lot, with front & rear landscaped yards, great for kids! Rachio smart irrigation, methodical landscaping with blooms to enjoy from spring to fall. Extras include: Level 2 EV Ready, natural gas furnace & hot water on demand, 3 car garage with additional storage room, extensive crawl space & much so much more! Showings to be booked with day before notice & between 10 am and 5 pm (baby in house). You won’t want to miss this opportunity, reach out now to book your showing! (id:60626)
460 Realty Inc. (Na)
14149 16 Avenue
Surrey, British Columbia
Welcome to your dream home, a stunning 3-level residence offering partial ocean views and a spacious 2 bedroom legal suite.Conveniently located near local amenities, this property masterfully combines luxury and functionality. Main floor has 10 ft. ceilings, formal living, cross hall dining, great room, gourmet plus wok kitchen, office, plus ensuite bdrm. Upper level 3 bedrooms, plus 4th bedroom/ocean view flex room. Basement includes games/media room, full plumbed bar/walk-in wine room & guest bedroom and full bathroom. Hardy board siding, concrete between floors, video security, air conditioning. 6148 SQFT. lot, sunny covered back deck. Close to South Surrey Athletic park, and walking distance to the beach, SEMIAHMOO SECONDARY AND BAYRIDGE ELEMENTARY SCHOOL CATCHMENT. Call Now!!!! (id:60626)
Homelife Benchmark Realty Corp.
406 - 123 Maurice Drive
Oakville, Ontario
LIVE IN SOUTH OAKVILLE's NEWEST LUXURY BUILDING, THE BERKSHIRE.ONLY 7 REMAINING SUITES AVAILABLE. First class amenities including Concierge,Roof Top Oasis, Party Room, Gym with state of the art equipment,Visitor Parking.This 2-bedroom + den penthouse rooftop terrace suite offers an unparalleled living experience, blending elegance with modern design. With 1,508 sq. ft. of thoughtfully crafted living space and an expansive 1,413 sq. ft. rooftop terrace, this home is perfect for entertaining and enjoying the outdoors. Additionally, a 198 sq. ft. balcony extends your living space, creating a seamless connection between indoor and outdoor areas. The suite boasts 10-foot ceilings and an array of refined details, including bespoke soft-close cabinetry, a porcelain slab countertop and backsplash, and a waterfall edge kitchen island. The upgraded kitchen is complemented by extended-height cabinets and a full 6-piece appliance package. Heated bathroom flooring and premium hardwood flooring throughout enhance the luxury feel. Impressive design features continue with Lincoln Park-style doors, upgraded vanities in all bathrooms, and high-quality upgraded tiles. These are just a few of the exceptional finishes that make this suite stand out. Convenience is key with 2 parking spots and a locker included, offering ease and practicality in your upscale living experience at The Berkshire Residences. Condo fees approximate. Steps to Lake Ontario, waterfront promenades and downtown Oakville's finest shops and restaurants. IMMEDIATE OCCUPANCY AVAILABLE. no development charges (id:60626)
RE/MAX Escarpment Realty Inc.
123 Maurice Drive Unit# 406
Oakville, Ontario
LIVE IN SOUTH OAKVILLE's NEWEST LUXURY BUILDING, THE BERKSHIRE. ONLY 7 REMAINING SUITES AVAILABLE. First class amenities including Concierge,Roof Top Oasis, Party Room, Gym with state of the art equipment,Visitor Parking. Brand New - Ready to Move In! Experience Luxury Living at The Berkshire Residences in South Oakville This 2-bedroom + den penthouse suite offers an unparalleled living experience, blending elegance with modern design. With 1,508 sq. ft. of thoughtfully crafted living space and an expansive 1,413 sq. ft. rooftop terrace, this home is perfect for entertaining and enjoying the outdoors. Additionally, a 198 sq. ft. balcony extends your living space, creating a seamless connection between indoor and outdoor areas. The suite boasts 10-foot ceilings and an array of refined details, including bespoke soft-close cabinetry, a porcelain slab countertop and backsplash, and a waterfall edge kitchen island. The upgraded kitchen is complemented by extended-height cabinets and a full 6-piece appliance package. Heated bathroom flooring and premium hardwood flooring throughout enhance the luxury feel. Impressive design features continue with Lincoln Park-style doors, upgraded vanities in all bathrooms, and high-quality upgraded tiles. These are just a few of the exceptional finishes that make this suite stand out. Convenience is key with 2 parking spots and a locker included, offering ease and practicality in your upscale living experience at The Berkshire Residences. Condo Fees approximate. Steps to Lake Ontario, waterfront promenades and downtown Oakville's finest shops and restaurants. IMMEDIATE OCCUPANCY AVAILABLE. no development charges (id:60626)
RE/MAX Escarpment Realty Inc.
109 Crewson Court
Erin, Ontario
Luxury bungalow on 2.5 Acres with Saltwater pool and stunning finishes. Step into elegance with this expansive, 2,665 sq ft brick and stone bungalow nestled on a picturesque 2-acre lot. Featuring 3 spacious bedroom and a thoughtfully designed open-concept layout, this home combines luxury, comfort, and functionality. From the moment you enter, the soaring 12-ft ceiling in the main foyer makes a grand impression, flowing into a bright and airy main floor with hardwood flooring throughout. The dining room boasts an elegant coffered ceiling and connects seamlessly to the gourmet kitchen through a stylish butler's pantry-ideal for entertaining. Oversized windows throughout flood the space with natural light and offer breathtaking views of the professionally landscaped backyard and inground saltwater pool- your own private retreat. The luxurious primary suite is a true escape, featuring a spa-like ensuite with a freestanding tub and an expansive walk-in closet. A second bedroom also offers a walk-in closet, providing comfort and convenience. The part finished basement expands your living space with a large great room, a 4pc bathroom, a home office (with its own walk-in closet), and plenty of room to grow. (id:60626)
RE/MAX Real Estate Centre Inc.
506 - 455 Wellington Street W
Toronto, Ontario
Tridel at The Well Signature Series is a triumph of design. Located on Wellington Street West, this luxury boutique condo rises 14 storeys and overlooks the grand promenade below, blending the towering modernity with the street's historic facade below. Impressive designs with top of the line features & finishes. Most ambitious mixed-use community in Downtown Toronto. Move-in ready (id:60626)
Del Realty Incorporated
1703 Manitoba Street
Vancouver, British Columbia
Solid investment value in the LEED certified Wall Centre Olympic Village which completed in 2013. Street level retail comes with One parking spot. Leased to a rapidly growing health and wellness retailer with locations across N. America. Please do not disturb tenants. CAP 3.1% leased includes annual rent increase. (id:60626)
1ne Collective Realty Inc.
3 Haley Court
West Montrose, Ontario
Experience the perfect blend of elegance & comfort in this beautiful estate, situated in the sought-after community of West Montrose. Designed with both style and function in mind, this home offers a thoughtfully planned layout creating an ideal setting for families of all sizes to enjoy. Main floor Captivates you with rich engineered hardwood flooring & premium ceramic tile throughout. At the heart of the home lies a true chef’s kitchen, featuring high-end appliances, granite countertops, undermount sink, & a professional 6-burner gas stove. The kitchen also includes two dishwashers, soft-close cabinetry, a built-in fridge, & two expansive islands, perfectly suited for everything from intimate family dinners to grand-scale gatherings. The five generously proportioned bedrooms each offer a private/semi-private bathroom. Large primary suite serves as a tranquil retreat, featuring a 4-piece ensuite & walk-in closet. Luxury upper level laundry room is located on this level. Step outside to a spectacular covered back porch complete with a wood-burning fireplace, built-in overhead speakers, heaters, & skylights. Stunning inground saltwater heated pool, creating a private oasis perfect for entertaining. Beyond the pool, a beautifully designed pool house offering a stylish space to enjoy. Complete with a full kitchen, a sit-up breakfast bar, a projection screen for movie nights, & a 2-piece bath & shower facilities. Landscaped gardens & mature trees create a picturesque retreat like setting. The fully finished lower level offers two bedrooms, 3pc bath, office space/play areas, & a large rec room. The home boasts a triple car garage, offering ample space for parking & storage. The enormous driveway provides parking for up to 16 cars. And don’t forget, this home is equipped with surround sound & total home audio, provided by Station Earth, enhancing every room with exceptional sound. This is an extraordinary opportunity to make this one-of-a-kind property your own. (id:60626)
RE/MAX Solid Gold Realty (Ii) Ltd.
55 Adanac Drive
Toronto, Ontario
LUXURY CUSTOM SMART HOME! Welcome to 55 Adanac Dr located in a prestigious neighborhood where ultra modern luxury meets unmatched convenience! Step into this brand-new, never lived-in detached home, a rare gem featuring cutting-edge design and smart technology that redefine luxury living in today's era. Boasting approx 5,000 sq ft of thoughtfully designed space, this expansive home offers an open-concept living and dining area, along with a versatile, separate family room with decorative wall that's perfect for entertaining, ideal for larger families. Enjoy the convenience of six parking spots with no sidewalk. Soaring 10' ceilings & floor-to-ceiling windows flood the space with natural light & offer stunning, unobstructed views. Chef's Dream designer kitchen cabinetry with ample storage, LED lights, sleek waterfall island with breakfast bar, full-size hidden pantry, Built-in professional oversized appliances66" fridge/freezer, 48" gas cooktop, 1,000 CFM range hood perfect for preparing aromatic dishes. Warm 3000K lighting fixtures, pot lights throughout create a cozy, inviting ambiance, while custom designer wood accent walls add a dramatic WOW factor. 2nd floor with 9' ceiling, enormous skylight fills the upstairs with natural light, Four spacious bedrooms with ensuite bathrooms and custom closets. Convenient 2nd floor laundry room. The true showstopper primary suite features, private balcony to enjoy fresh air and sunlight dual custom His & Hers closets. Luxurious ensuite with heated flooring, glass standing dual showers, vanities, soaker bathtub, smart toilet seat for personalized comfort. Heated flooring in all bathrooms, garage, front porch & entrance. A Potential fully finished legal walkout basement has 9' ceilings. An in-law suite with personal recreation room, wet bar, ensuite with heated flooring throughout ensuring year-round comfort. Professionally designed landscaping by Terra Stone driveway paver withglass railing wooden deck & much more to explore! (id:60626)
Homelife/miracle Realty Ltd
Cityscape Real Estate Ltd.
1602 8155 Capstan Way
Richmond, British Columbia
Location! Location! Location! A rare opportunity to have 4 bed 3 full bath located in The Largest Water Front Community, Viewstar, in the Richmond City. Emphasizing that the property is situated directly on the waterfront, creating a seamless connection between the residence and the sea. Features with high ceiling, air conditioning, engineered hardwood floor, luxury cabinetry with Miele appliances. (id:60626)
Nu Stream Realty Inc.
80 Marbrook Street
Richmond Hill, Ontario
Welcome to this stunning detached home nestled in the prestigious and peaceful Mill Pond communityone of Richmond Hills most desirable neighborhoods. This beautifully maintained residence offers both privacy and charm, with unobstructed views and a backdrop of majestic tall pine trees.Step into a grand 19-foot open-to-above foyer that sets the tone for the rest of the home. Featuring soaring 10-foot ceilings on the main floor, 9-foot ceilings on the second floor, and 9-foot ceilings in the basement, the home is bathed in natural light from numerous large windowsperfectly framed for your ideal drapery with stylish rods and end caps.Enjoy five spacious bedrooms on the second floor and a versatile main-floor office that can easily serve as a sixth bedroom. The main floor also includes a laundry room for added convenience. With three full bathrooms upstairsincluding one with a relaxing Jacuzzi tuband a main-floor powder room, every detail has been thoughtfully considered for comfort.The professionally finished basement, completed with a Richmond Hill City permit, features a legal income-generating apartment. It includes two bedrooms with closets, a 3-piece bathroom, an additional powder room, private laundry, a guest closet, and a separate recreation roomall securely divided by a fire-rated door and accessible via a private walk-up entrance on the east side.A porch enclosure expands your outdoor living space, and a backyard shed keeps your tools and seasonal items neatly stored.This exceptional home offers more than just living spaceits a lifestyle upgrade. A perfect blend of space, elegance, and investment potential, designed to meet the evolving needs of your family. (id:60626)
Century 21 Heritage Group Ltd.
567 Creekview Chase
London, Ontario
Live the dream in this 3,400 sq. ft., Westhaven Homes beauty offering a seamless blend of sophisticated design, classic linear architecture & exceptional craftsmanship set on a lush ravine lot in the Sunningdale Court enclave. Striking curb appeal sets the tone with a sleek stucco exterior, dramatic black windows & muntins that enhance the voluminous windows, filling the feature staircase with natural light. Perfectly positioned on a picturesque ravine lot in exclusive Sunningdale Court, this home offers breathtaking views of the Medway Valley Heritage Forest & the tranquil Medway Creek.Step inside to experience a thoughtful layout, soaring 10 ft main floor ceilings & upscale finishes throughout. Rich hardwood flooring flows across the main level, complementing clean lines & oversized windows that invite natural light into every space. The open-concept kitchen is a chefs dream with a walk-in pantry, a beautiful dinette with wraparound banquette & a quiet dining room overlooking the treetops. The dramatic 20 ft ceiling in the great room is anchored by a natural gas fireplace & opens to a balcony perched above the ravineperfect for morning coffee or evening unwinding. A separate main floor office offers a peaceful private workspace.Upstairs, 9 ft ceilings frame four spacious bedrooms & three full bathrooms including a luxurious primary suite with a spa-like 5-piece ensuite, heated floors, a separate water closet & a walk-in closet with custom built-ins. A second-floor laundry conveniently located adjacent to the primary suite adds everyday ease. An open catwalk floats gracefully between the front entry windows & the great room below, creating an architectural moment that ties the home together.The walk-out lower level, w/ 9 ft ceilings, adds incredible potential for a gym, theatre, guest suite or multi-generational living. 3-car garage features direct stairs to the lower level. Incredible setting close to trail systems, nature, golf, north London shopping & amenities. (id:60626)
Sutton Group - Select Realty
3318 Linwood Road
Roberts Creek, British Columbia
Sunny Roberts Creek acreage with two homes and huge detached shop! 4.76 acres with two separate entrances, giving each home plenty of privacy. The main home boasts a spacious open living space, 2 bed 2 bath on the main level with a 2 bed 1 bath suite above. Beautiful adobe style covered patio opens up to a salt water pool perfect to enjoy all summer. The second home features a double carport, 4 bed, 3 bath and a large sunny deck to relax on, overlooking the tennis court. If tennis isn't your game, the court could be used for basketball or pickleball too! Each home has it's own septic and drilled well. The multilevel workshop could be used a multitude of ways- barn? garage? studio? gym? With ample parking, the possibilities are endless! (id:60626)
RE/MAX City Realty
3185 Quadra St
Victoria, British Columbia
ACT FAST – PRICED UNDER ASSESSED VALUE! This fully leased, mixed-use property near Downtown Victoria delivers immediate income and long-term upside. Located at the high-traffic intersection of Quadra and Tolmie, the building features a 2,590 sq ft ground-floor commercial space leased to Arctic Spas, showcasing a dynamic showroom. The upper floors include one 1-bedroom and two 2-bedroom residential units, plus a top-floor 2-bedroom + den penthouse with a rooftop patio and city views. Major upgrades were completed in 2019, with additional updates to residential units in recent years. Offered below assessed value, this is a rare opportunity to secure a high-exposure, fully tenanted asset in a sought-after market. Updated appraisal and full financials available for qualified buyers upon signing a confidentiality agreement. Opportunities like this are rare—contact the listing agent today! Please respect tenant privacy—do not disturb. (id:60626)
Exp Realty (Na)
455-457 Somerset Street W
Ottawa, Ontario
Welcome to 455/457 Somerset Street West a rare opportunity to acquire a turnkey 6-unit building in one of Ottawa's most vibrant and in-demand rental locations. This well-maintained property generates a strong NOI of $119,150.56, with a 5.1% cap rate, and bonus immediate upside: 1 purposely positioned vacant unit is ready for renovation, allowing the next owner to quickly increase rental income and unlock further value. Each of the six units offers a spacious, thoughtfully designed layout that promotes long-term tenant satisfaction. With a tenant profile geared toward young professionals and transient renters, there is considerable potential to elevate rents to market levels with minimal capital investment. Situated in the heart of Centretown, steps to shops, restaurants, universities, and transit, this asset benefits from both premium location and consistent rental demand. Investors will appreciate the mix of stability and opportunity ideal for portfolio growth or as a high-performing entry into Ottawa's multi-residential market. Feature sheet available which breaks down all unit sizes and lease information. Vacant unit rent assumed in listed NOI. (id:60626)
Sleepwell Realty Group Ltd
3 Creekview Avenue
Richmond Hill, Ontario
In the HEART of Richmond Hill within the most Coveted Mill Pond lies a beautiful, traditional Chiavatti Built Family Home. Crafted with traditional European style, this large 4+1 bedroom has it all! Within discover the custom plaster ceilings, quality red oak strip flooring. Open concept too noisy? Here you will find a traditional home with a separate formal living room, dining room, Family room, an office and an eat in kitchen on the main floor. Up the solid oak staircase 4 Massive bedrooms await. With a master large enough to support a huge sitting or additional work area.. not to mention the makings of a divine spa like bathroom. The other bedrooms are large enough for 2or 3... Space galore. And that doesn't even include a fully finished basement with another bedroom or study. Family fun time? Height and space for a pool table, , ping pong and a foosball table!! The original owners have just provided you with a brand new kitchen w/high end appliances, quartz countertops and undermount lighting and a Walk out to the newly furbished deck.New tile flooring, a new laundry room with EV charger and some bathroom improvements round out the package. Creekview boasts an OUTSTANDING central location right in the hub of every possible amenity; from the MacKenzie Health Centre, Schools, Shopping and more.... many within a short walking distance. Please See the specialized attachments which provide more information. ***SELLERS WILL HAPPILY REVIEW ALL OFFERS*** (id:60626)
Royal LePage Your Community Realty
1116 Wallace Court
Coquitlam, British Columbia
High Density Apartment Residential 2.56 acre site (111'513.6 Sq Ft) falls under the new TOA - Transit Oriented Area. Projected Allowable Density (FAR) minimum 5. Projected Allowable Height 20 Storeys (id:60626)
Angell
7431 No. 2 Road
Richmond, British Columbia
This property is part of a LAND ASSEMBLY. 5,861 square ft LOT (39.86 x 147.41) with a 4 bed/3 bath family home. Located in this PRIME, CENTRAL location between Granville Avenue and Blundell Road. Large, fenced yard with West views and lots of exterior parking on concrete driveway plus 2-car garage. Close to shopping, transit and indoor & outdoor recreation. (id:60626)
RE/MAX Westcoast
7435 No. 2 Road
Richmond, British Columbia
This property is part of a LAND ASSEMBLY. 5,861 square ft lot (39.86 x 147.41) with a 5 bed/3 bath family home. Located in this PRIME, CENTRAL location between Granville Avenue and Blundell Road. Large, fenced yard with West views and lots of exterior parking on concrete driveway plus 2-car garage. Close to shopping, great schools, parks, bus transit linking to Canada Line SkyTrain, 10 min drive to YVR airport & 10 min drive to Steveston's famous waterfront community. (id:60626)
RE/MAX Westcoast
207 Miskow Close
Canmore, Alberta
A unique property with income potential and panoramic views. Welcome to this exceptional residence on sought-after Miskow Close—an exquisite blend of mountain elegance, functionality and privacy. This thoughtfully designed 5-bedroom, 6-bathroom home includes amazing rental potential and an expansive outdoor space that captures panoramic mountain views from all sides. The top floor offers a open-concept kitchen, dining and living space that invites both relaxation and entertaining. A striking wall of windows frames the natural beauty outside, while the cozy fireplace adds warmth and charm. Over the garage sits a self contained 1-bedroom suite, complete with separate access and plenty of storage. It can easily be incorporated into the main home for more living space or a home office. The main home offers 3 spacious bedrooms, each with its own ensuite and a large space in the lower level ideal as a media room or gym. The lower level also offers another 1-bedroom suite with its own access and full kitchen, which can be rented separately used as part of the main home, ideal for a growing family or guests. Set on a generous 11,443 sqft lot backing onto serene green space, this home also boasts a large garage, spacious laundry/mud room and ample storage throughout. Rich in architectural detail the home is designed to embrace the mountain lifestyle. All of this, just steps from scenic hiking and biking trails. (id:60626)
Century 21 Nordic Realty
10 Kresia Lane
Clarington, Ontario
Welcome to 10 Kresia La, an executive estate on a private 1.22-acre wooded lot in one of Courtice's most prestigious neighbourhoods. This exceptional property offers nearly 6,000 sq ft of finished living space and a truly resort-style backyard oasis. Step outside to your own private retreat, complete with a heated inground pool (new liner and pump 2024), wrap-around deck, and refinished concrete patio (2024)perfect for entertaining or quiet relaxation. Surrounded by mature trees, the property offers total privacy and tranquility. A 240 sq ft shed provides extra storage or potential as a pool house, studio, or workshop. Whether you're hosting a summer gathering or enjoying a peaceful evening outdoors, this backyard delivers the space and setting to enjoy it all. Inside, the heart of the home is the stunning chefs kitchen featuring a 10-foot quartz island, 6-burner Wolf gas stove, pot filler, built-in appliances, stacked glass cabinetry, and custom pantry. It opens to a spacious great room with skylight, stone fireplace, and walkout to the deck. Hardwood floors, cathedral ceilings, and detailed trim work flow through the formal living and dining rooms and a bright executive office. Upstairs, the luxurious primary suite includes a spa-like 5-piece ensuite with soaker tub and a walk-in closet. Three additional bedrooms offer generous space and built-in organizers. The finished basement adds over 2,000 sq ft, including a rec room, games area, office, bedroom, full bath, and ample storage. An oversized 3-car garage with epoxy floors and built-in cabinetry completes this one-of-a-kind property where luxury, privacy, and lifestyle come together. (id:60626)
RE/MAX Rouge River Realty Ltd.
205 - 591 Yonge Street
Toronto, Ontario
Discover the Gloucester Medical Centre, strategically positioned on the iconic Yonge Street in Toronto. This prime location boast a growing urban density, drawing nearly 155,000 people daily within a 1 km radius. Notably, the centre offers direct subway access to Wellesley Station, PATH underground network, creating convenience for both professionals and residents. The building's floor to ceiling windows offer breathtaking views and a dynamic presence along Yonge Street. With over 500 residential units within the building, a vibrant community thrives right on site, ensuring a steady flow of potential patients. **EXTRAS** Medical related offices. Government licensed/registered health & medical use. Located on the 2nd floor with separate entrance from Yonge St., exclusive elevator and lobby for office use. 100+ parking spots available. (id:60626)
Century 21 United Realty Inc.
1139 Glengrove Avenue W
Toronto, Ontario
Experience luxury living in this stunning custom-built home nestled in the sought-after Glen Park- Yorkdale . 3567 sqft of finished living space, Designed with meticulous attention to detail, this modern residence offers an open-concept layout with soaring ceilings and expansive floor-to-ceiling windows, flooding the space with natural light and creating a perfect setting for both entertaining and cozy family moments. The chef's kitchen is a masterpiece, featuring high-end Italian-made Arrital cabinetry, sleek Caesarstone countertops, and top-of-the-line Miele appliances, making meal prep a pleasure. The interior showcases solid 3/4 hardwood floors, custom millwork in the office, and finely crafted Italian hardware by Colombo, all complemented by LED accent lighting that adds warmth and elegance. Smart home features abound, including a Sonos sound system, smart thermostat, CCTV cameras, Ring front door camera and doorbell, and Ring floodlights in the backyard, providing security and convenience at your fingertips. The house is equipped with a comprehensive alarm system for peace of mind. Enjoy the outdoors in the beautifully renovated backyard (2020), complete with a concrete porch, slab, and a basketball net perfect for family fun and entertaining guests. The property features front and rear irrigation systems, outdoor lighting on a timer, and a private, lush landscape setting. Additional luxury amenities include a water filtration system, water softener, owned water tank, furnace, and air conditioning units. The home also boasts aluminum windows, heated floors in the basement, with a rough -in for an additional kitchen and laundry, in lower level, can be installed by owner if requested, solid wood interior trim and doors, creating a warm and inviting atmosphere. This exceptional residence combines modern design, advanced technology, and functional luxury - a perfect sanctuary for family living and entertaining in one of Toronto's desirable neighbourhoods. (id:60626)
RE/MAX Ultimate Realty Inc.
8747 10th Line
Essa, Ontario
NEARLY 3,100 SQ FT BUNGALOW FEATURING IN-LAW POTENTIAL NESTLED ON 83.47 ACRES WITH WORKABLE LAND & MINUTES TO BARRIE! Nestled on an expansive 83.47 acres of fields and forest, this spacious bungalow offers a very private setting just a 5-minute drive from Barrie. Boasting agricultural and environmental protection zoning, the property features a wide assortment of trees including cherry, Cortland apple, lilac, crab apple, pear, McIntosh apple, and more. Approximately 35 acres of the land are dedicated to workable fields currently used as hay fields. Ample driveway parking for up to 20 vehicles. Step inside to discover nearly 3,100 finished square feet of living space, with hardwood and laminate flooring throughout most of the home. The generously sized eat-in kitchen presents ample cabinetry, stainless steel appliances, and a tile backsplash. The primary bedroom is complete with a walk-in closet and ensuite while the main bathroom boasts a large soaker tub and separate shower. Descend to the finished basement with a separate entrance, offering in-law potential and a bathroom rough-in. Enjoy the spacious covered back porch and patio area overlooking the tranquil property. Updates include newer shingles, attic insulation, a sump pump, a pressure tank, and appliances. Multiple 100 amp electrical panels, a water softener, and a drilled well ensure convenience. With the included 8 x 10 shed for additional storage space, absence of rental items, and low property taxes, this property offers a rare opportunity to embrace country living without sacrificing convenience! (id:60626)
RE/MAX Hallmark Peggy Hill Group Realty Brokerage

