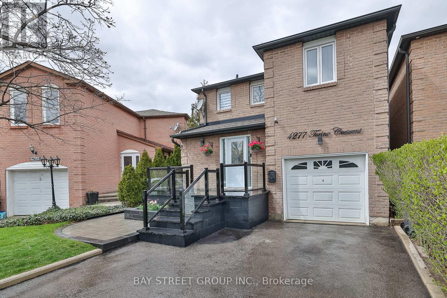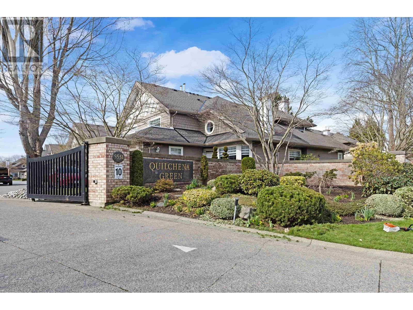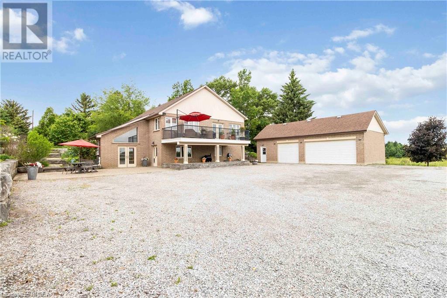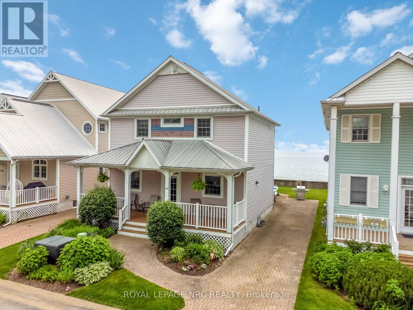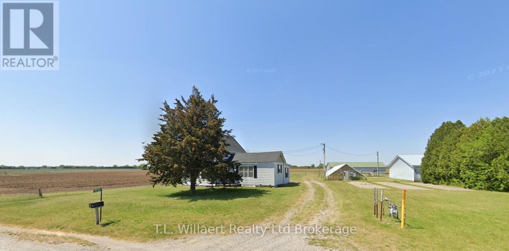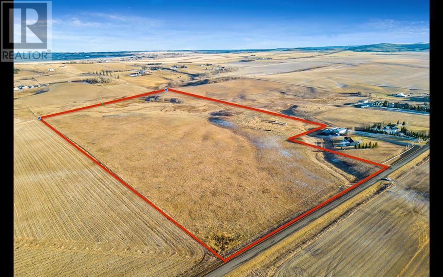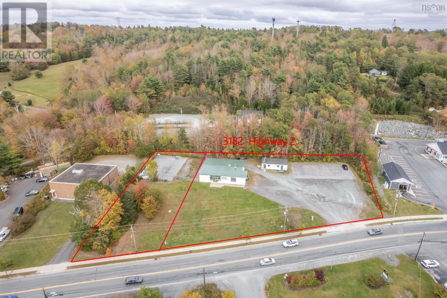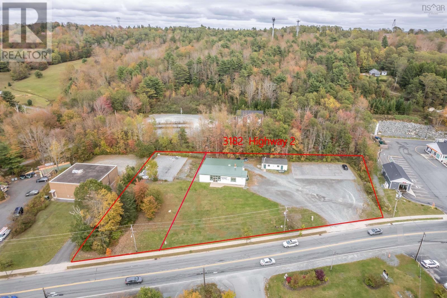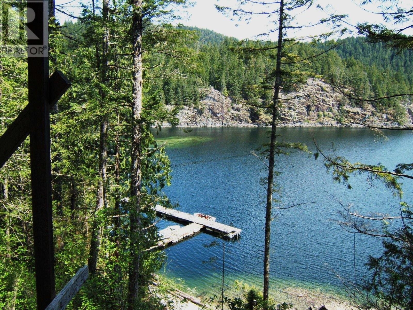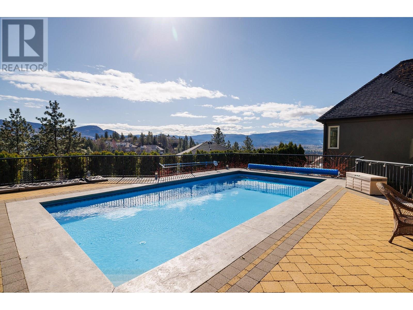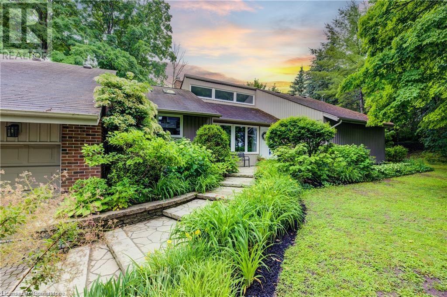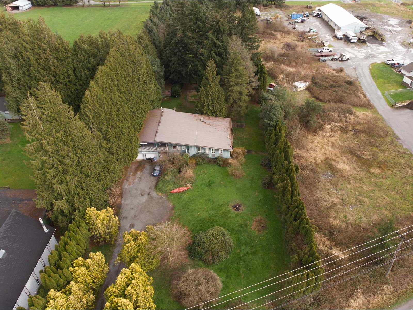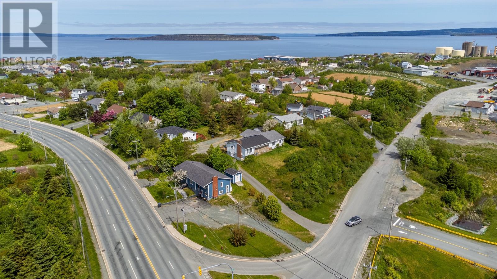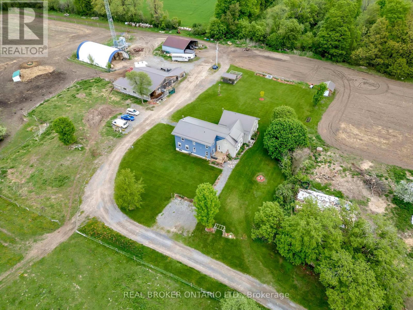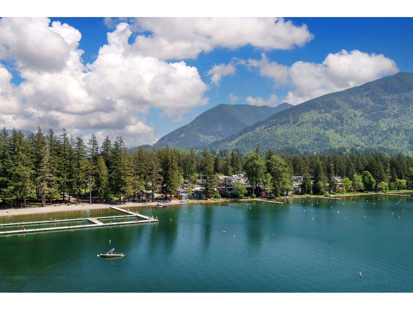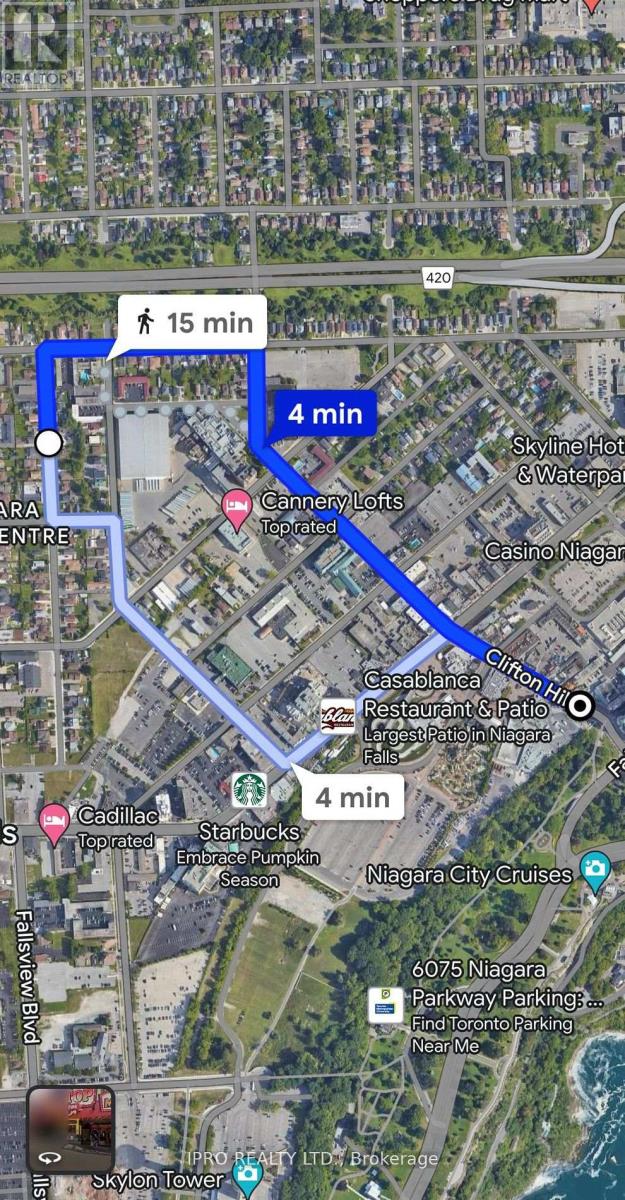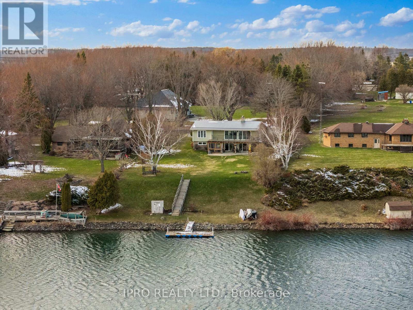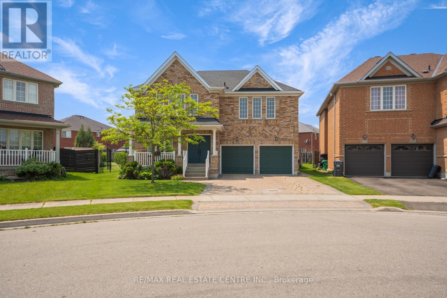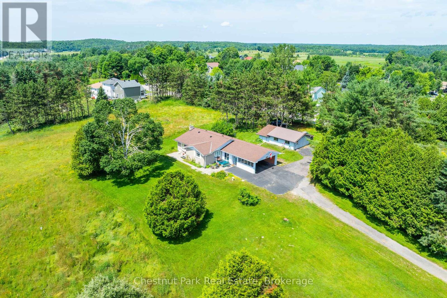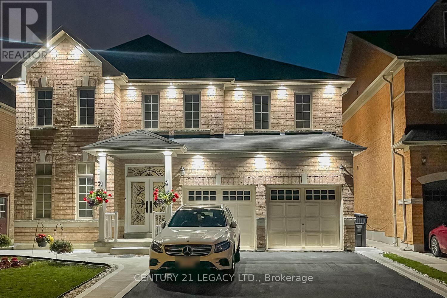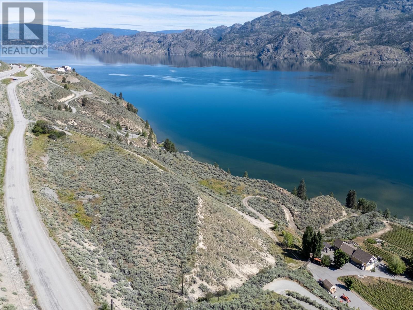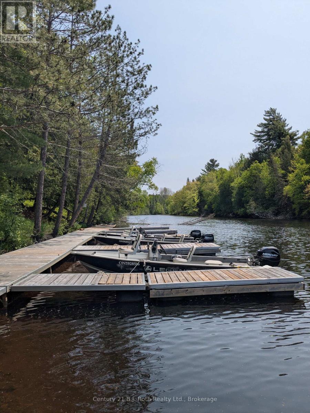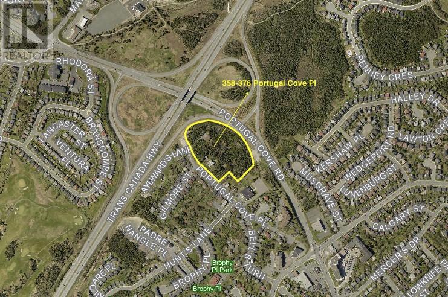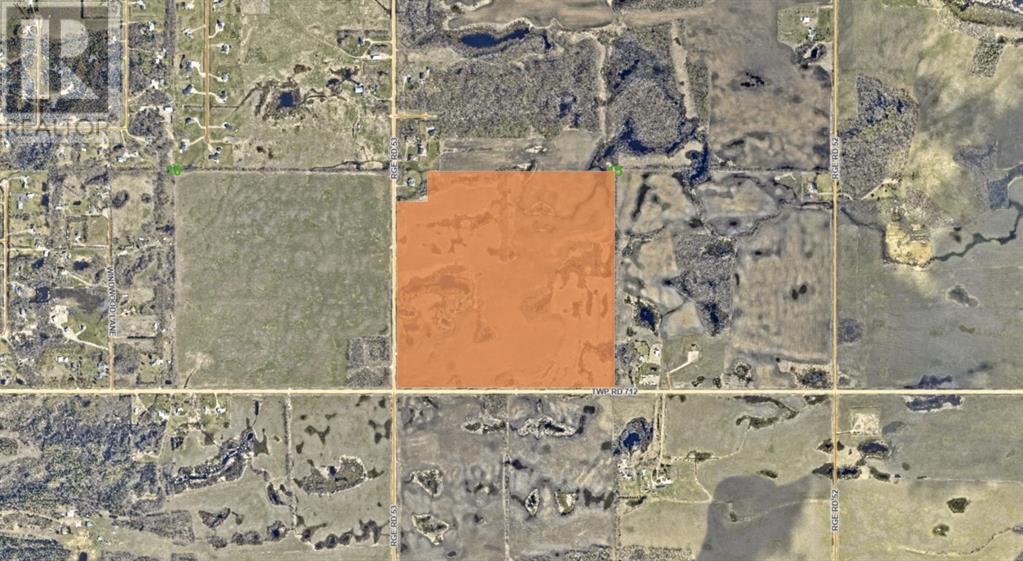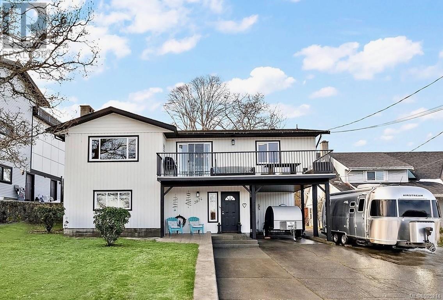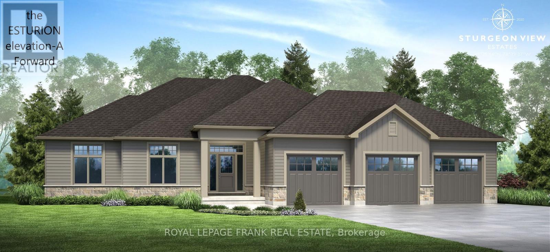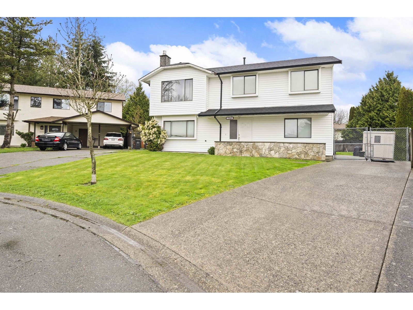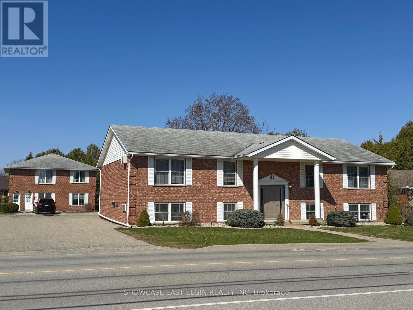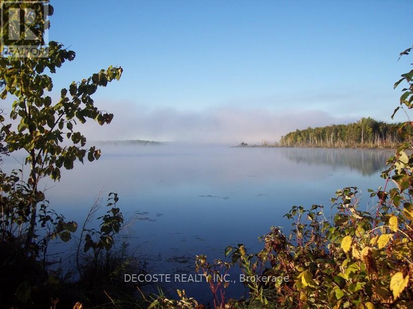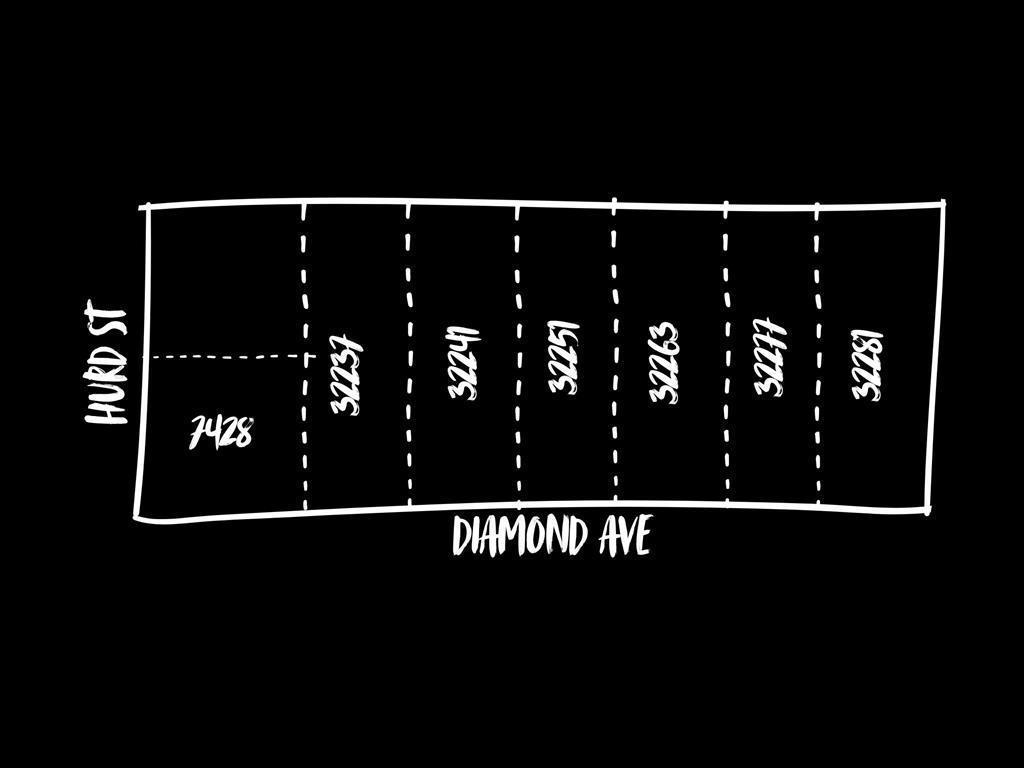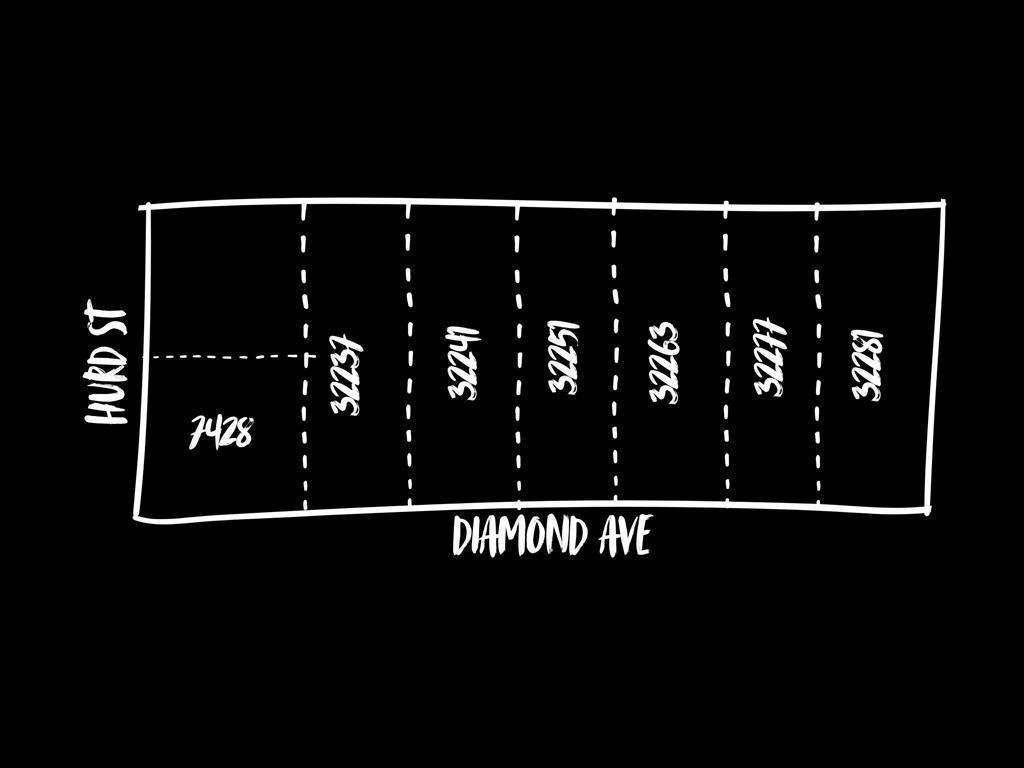404 3 Avenue Ne
Calgary, Alberta
Introducing an exceptional development land opportunity, nestled in the highly sought-after Crescent Heights neighborhood and adjacent to the trendy Bridgeland area. This prime piece of land measures a total of 100 ft x 120 ft and is zoned M-C2, offering tremendous potential for development. With a Floor Area Ratio (FAR) of 2.5 and no density limit, this property presents an ideal canvas for constructing an apartment or condo building. The assembly comprises three lots with separate titles, consisting of one 50 ft lot and two 25 ft lots. This configuration allows for flexibility in design and layout. The location offers convenient access with a man-door entrance off 3rd St NE and a parkade entrance accessible from the southeast corner of the lot on 3rd Ave. Notably, the ground-level views of the city are nothing short of phenomenal. Theres a vacant 50 ft lot, a vacant 25 ft lot, and an infill property that is currently rented for $1,900 per month. The addresses for the lots (must be sold together) are 404, 406, and 408 3 Ave NE, respectively. This arrangement provides both immediate income and flexibility for development. Situated in an incredible inner-city location, this property offers the convenience of being within walking distance to the picturesque river pathways, the vibrant Downtown Core, the thriving East Village, and a wide range of desirable amenities. Whether you seek recreational activities, cultural attractions, or dining and shopping options, everything is within reach. The seller is flexible on possession, allowing for a smooth transition for potential buyers. Don't miss this remarkable opportunity to acquire a prime development land in Crescent Heights, offering unlimited potential and an enviable location. Act now and make your mark in this vibrant and desirable community. (id:60626)
RE/MAX House Of Real Estate
408 3 Avenue Ne
Calgary, Alberta
Introducing an exceptional development land opportunity, nestled in the highly sought-after Crescent Heights neighborhood and adjacent to the trendy Bridgeland area. This prime piece of land measures a total of 100 ft x 120 ft and is zoned M-C2, offering tremendous potential for development. With a Floor Area Ratio (FAR) of 2.5 and no density limit, this property presents an ideal canvas for constructing an apartment or condo building. The assembly comprises three lots with separate titles, consisting of one 50 ft lot and two 25 ft lots. This configuration allows for flexibility in design and layout. The location offers convenient access with a man-door entrance off 3rd St NE and a parkade entrance accessible from the southeast corner of the lot on 3rd Ave. Notably, the ground-level views of the city are nothing short of phenomenal. Theres a vacant 50 ft lot, a vacant 25 ft lot, and an infill property that is currently rented for $1,650 per month. The addresses for the lots (must be sold together) are 404, 406, and 408 3 Ave NE, respectively. This arrangement provides both immediate income and flexibility for development. Situated in an incredible inner-city location, this property offers the convenience of being within walking distance to the picturesque river pathways, the vibrant Downtown Core, the thriving East Village, and a wide range of desirable amenities. Whether you seek recreational activities, cultural attractions, or dining and shopping options, everything is within reach. The seller is flexible on possession, allowing for a smooth transition for potential buyers. Don't miss this remarkable opportunity to acquire a prime development land in Crescent Heights, offering unlimited potential and an enviable location. Act now and make your mark in this vibrant and desirable community. (id:60626)
RE/MAX House Of Real Estate
3142 Oxford Street
Port Coquitlam, British Columbia
Ready to Build-4 Units Approved! Development Permit in place for a DUPLEX with 2 legal SUITS-that´s 4 income-generating homes ready to go on RS4 lot with LANE access and all the services at the lot line. Use our included building plans or tailor the build to your needs. LOCATED in a walkable Port Coquitlam neighborhood close to schools, parks, shops, and local services, with major retailers just short drive away. EASY TRANSPORTATION - quick access to Downtown PoCo, Coquitlam City Centre, West Coast Express and key commuter routes makes this a prime spot for lifestyle and investment in this neighborhood with lots of NEWLY-built homes. (id:60626)
Team 3000 Realty Ltd.
8913 Jedburgh Place
Surrey, British Columbia
**FIRST TIME ON THE MARKET** 2,100+ sq. ft. home perfectly situated on a LARGE 9,700+ sq. ft. lot in a quiet cul-de-sac. Functional floor plan features 3 beds & 2.5 baths. Step inside to discover a soaring vaulted ceiling + large windows that flood the space with natural light. Main floor features an open-concept kitchen, expansive living/dining area (boasting rich hardwood), a cozy family room, & a powder & laundry room. Upstairs, you'll find a massive primary bedroom complete with an ensuite, along with two additional bedrooms + main bathroom. The backyard is your private oasis, with a resort-style inground pool + hot tub, surrounded by tall hedges for ultimate privacy. Ample parking is available, & the R3 zoning opens up development opportunities (check with the City for details). (id:60626)
Macdonald Realty (Surrey/152)
4277 Torino Crescent
Mississauga, Ontario
This stunning fully renovated home boasts 4 large bdrs and 4 baths, modern kitchen with quartzcountertop and new smart appls, offering ample space for comfortable living. Completelyrenovated 4bathrms, 1st and 2d floor solid hardwood, basement vinyl floor, updated windows,doors, stone front porch with glass railings, new fence. 2d floor has skylights in bathrmsbrightening the space with natural light; customized multi-level ceiling accentuated with LEDlights in bdrms, and a stunning staircase crystal chandelier. Bold color choice of tiles around afireplace brings a stylish touch to the open-concept kitchen. Two laundry sets including a smartwash tower upstairs and the second laundry in a basement. A large primary bedroom has custom-designed natural wood furniture with a wall unit providing plenty of closet space. AC 2023. (id:60626)
Bay Street Group Inc.
49 Lapp Street
Toronto, Ontario
This home is a must see that is nestled in the Beautiful Old Stockyard Community in a family friendly street. This stylish 2-story home has a total of 4 bedrooms 3 Bathrooms and 2 kitchens. The main floor is open concept which is perfect for entertainers and tons of outdoor space in the front and back including a solarium. The main kitchen is ultra sleek with quartz counters and backsplash, boasts a large Pantry with a separate counter space for prepping lunch. All Bedrooms are spacious with closets and the Master and Basement bedroom can easily fit a king bed. Prime option for an investor as this home can easily be converted into a Triplex and turn the existing double car garage into a laneway house. This sun-drenched gem is not only in pristine condition but also strategically located close to the TTC, Highway 401/400 & QEW, Go Train,Schools, Parks, retail shopping and a large selection of dining at the Stockyards and the trending Junction. This home should not be missed! (id:60626)
International Realty Firm
72 5531 Cornwall Drive
Richmond, British Columbia
Court Ordered Sale - Welcome to Quilchena Green - a highly sought-after, 55 + gated townhouse community. This potentially beautiful townhome offers the perfect blend of comfort and convenience with two spacious primary suites, one conveniently located on the main floor. The inviting living room boasts vaulted ceilings with stunning accent beams, creating an airy and bright atmosphere, while a cozy fireplace adds warmth and charm. The foyer entry also features vaulted ceilings, enhancing the open, spacious feel of the home. Highlights include a private driveway offering parking for two vehicles, ensuring ample space for residents and guests alike. Don't miss out on this exceptional opportunity to own in Quilchena Green. All showings need to be accompanied with your Realtor. Thank you. (id:60626)
Oakwyn Realty Encore
221 Old Onondaga Road E
Brantford, Ontario
welcome to your new home located on a one acre country lot surrounded by other high end properties and 5 minutes from the 403. this 3+2 bedroom 3 bath all brick executive home checks all the boxes. newly renovated upper level open concept living space with high end finishes that will not disappoint,kitchen and butlers kitchen featuring high end appliances, master bedroom with walk-in closet and on-suite bath, main level laundry, a walkout terrace, and a crows nest overlooking the amazing lower level games room featuring 6 sky lights and cathedral ceilings, a detached 24X38 ft insulated garage/workshop. This is beautifully landscaped property, the lower level could easily be granny suited and feature two more bath rooms,Nestled just outside Brantford and a easy commute to Ancaster, Hamilton and surrounding areas.thisis one property you need to view to appreciate!Call Steve today to view. (id:60626)
Century 21 Heritage House Ltd
41 Promenade Way
Fort Erie, Ontario
Lakefront Home in Crystal Beach Tennis & Yacht Club Experience luxury lakefront living in this beautifully maintained 2-storey home located in the exclusive, gated community of Crystal Beach Tennis & Yacht Club. This spacious 2 Storey, 3-bedroom, 3-bathroom property offers serene waterfront views and a lifestyle filled with resort-style amenities. Community Amenities Include: Spectacular private sand beach, Outdoor pool, Tennis courts, Pickleball courts, Updated exercise room, Modern clubhouse, 24-hour gated security for peace of mind (id:60626)
Royal LePage NRC Realty
2515 1st Conc Rd Str Road
Norfolk, Ontario
NOTE: Older home on property is considered a tear down. Pack Barn: 46' X 100', Addition to Pack Barn: 32' X 44', Drive Shed: 30' X 8'. Workable acreage is approximately 45 acres. NOTE TO BUYER: Schedule F: Purchase is conditional on a Share Purchase Agreement for the properties described in Schedule F to be attached to all offers. Property must be purchased with MLS# X12109108. (id:60626)
T.l. Willaert Realty Ltd Brokerage
12 Harbourview Road
Wainfleet, Ontario
TUCKED AWAY ON A QUIET, TREE-LINED STREET, THIS ONE-OWNER, THREE-BEDROOM BUNGALOW OFFERS THE PERFECT BLEND OF PRIVACY AND LAKEFRONT CHARM. THIS HOME FEATURES FORMAL DINING ROOM, STUNNING VIEW FROM SPACIOUS LIVING ROOM PLUS GAS FIREPLACE. THERE IS A FOUR-PIECE BATH, A POWDER ROOM , AN ATTACHED EXTRA DEEP GARAGE, AND A PARTIALLY FINISHED BASEMENT WITH LOADS OF POTENTIAL. AS A BONUS, THIS PROPERTY INCLUDES ADDITIONAL LAND ACROSS THE STREET WHICH IS INCLUDED IN THE 1.1 ACRES. RARE OPPORTUNITY TO OWN A PEACEFUL LAKEFRONT HOME WITH JUST MINUTES FROM TOWN ** This is a linked property.** (id:60626)
RE/MAX Niagara Realty Ltd
80 W Street W
Rural Foothills County, Alberta
Welcome to a truly exceptional opportunity! This stunning 74-acre parcel is located less than 10 minutes from Calgary, offering the perfect balance of peaceful country living with unbeatable access to all the city's amenities.*****Whether you're dreaming of building your forever home, investing for the future, or exploring development potential—this property has it all.****Just 5 minutes from Spruce Meadows, Rocky Mountain Show Jumping, and Sirocco Golf Course, this land is perfectly positioned for both lifestyle and convenience. Enjoy rolling hills, a picturesque valley, and a meandering creek fed by a natural spring—all set in a quiet, wind-sheltered location that feels like your own private paradise.***There are multiple ideal building sites, each with spectacular views and endless potential. Plus, with the possibility to subdivide (with Foothills County approval), this is a smart investment you won’t want to pass up.***The future here is wide open—create your dream estate, horse property, or land bank for future growth.***Make an offer and make it yours today. Opportunities like this don’t come often!***Please note: GST is not included in the list price. If applicable and the Buyer is not a GST registrant, GST will be payable to the Seller’s lawyer on or before Completion Day. (id:60626)
Century 21 Foothills Real Estate
3182 Highway 2
Fall River, Nova Scotia
Rare Opportunity!!! Don't let this one pass you by as properties like this are hard to find and seldom become available. Take a closer look at this development site located in the central business district of Fall River. 3182 Highway # 2 covers 1.45 acres of land consisting of 2 parcels of land with over 350 ft of road frontage. This property was formerly a Halifax County school house and most recently a successful lawn equipment retailer. The property has "As of Right" zoning that allows for a 20,000 sq ft building (10,000 sqft per floor x 2 levels). With VMS Zoning (Village Main Street) with many uses for the site that include: Retail Stores, Offices, Wellness Centres, Banks and Financial Institutions, Full Service Restaurants with both Take-out and Drive-in, Greenhouses, Garden Centre, Nurseries, Medical, Dental, Pub & Taverns. Located in the prominent community of Fall River, within 10 minutes of the Halifax International Airport and right next door to a brand new gas bar and a national fast food franchise. Be sure to ask about other commercial opportunities in the area. (id:60626)
Exit Realty Metro
3182 Highway 2
Fall River, Nova Scotia
Rare Opportunity!!! Don't let this one pass you by as properties like this are hard to find and seldom become available. Take a closer look at this development site located in the central business district of Fall River. 3182 Highway # 2 covers 1.45 acres of land consisting of 2 parcels of land with over 350 ft of road frontage. This property was formerly a Halifax County school house and most recently a successful lawn equipment retailer. The property has "As of Right" zoning that allows for a 20,000 sq ft building (10,000 sqft per floor x 2 levels). With VMS Zoning (Village Main Street) with many uses for the site that include: Retail Stores, Offices, Wellness Centres, Banks and Financial Institutions, Full Service Restaurants with both Take-out and Drive-in, Greenhouses, Garden Centre, Nurseries, Medical, Dental, Pub & Taverns. Located in the prominent community of Fall River, within 10 minutes of the Halifax International Airport and right next door to a brand new gas bar and a national fast food franchise. Be sure to ask about other commercial opportunities in the area. (id:60626)
Exit Realty Metro
191 Dalhousie Avenue
St. Catharines, Ontario
Beautifully updated bungalow located in the heart of Port Dalhousie. Take a short walk to the beach and enjoy the quaint shops and restaurants, the waterfront trail, Lakeside Park and the famous Carousel. Located in a family friendly neighbourhood within walking distance to parks and schools. When not enjoying all that Port Dalhousie proper has to offer, you can enjoy the hot summer days in your very own backyard oasis. This stunning property is 183ft deep and features extensive landscaping and a separately fenced 18 x 36 inground pool surrounded by decking and artificial turf. The expansive 3+1 bed, 3 bath bungalow boats over 2000 sq ft of above ground living space plus a fully finished lower level. Step inside the front door to a welcoming foyer and large living room area. From the living room you will be impressed with the updated kitchen with eating area, ample cabinetry and granite countertops. An addition off of the kitchen includes a spacious family room with an office nook and w/b fireplace. The wall to wall windows allow for natural light to flow in and show off a panaramic view of the yard. The main floor mudroom/laundry is a convenient place to drop your coats and boots without having to drag them through the house. A 2pc powder room and flex room can also be found here. The flex room is currently used as storage but could be used as a home office and has direct access to the exterior. The main floor also includes an updated 4 pc bathroom and 3 bedrooms. The primary suite makes for a wonderful adult retreat with a large walk in closet and patio doors to a private deck. That's not all....the lower lever adds additonal living space with an updated 3 pc bath, 4th bed and huge rec room (2022). Plenty of space for everyone. This home has had countless updates over the past 3 years including Furnace/AC(21), some windows(22), eaves, soffit, pool heater and salt cell, front porch and railing (23), pool liner (22), concrete driveway (24), fence and more (id:60626)
Royal LePage NRC Realty
Dl 1020 S Green Bay
Nelson Island, British Columbia
Just a short boat ride from Garden Bay or Earls Cove is the spectacular 95.7 acre OCEANFRONT property, in Green Bay on Nelson Island. Featuring approx. 2,000' of pristine waterfront, the property boasts a 20 acre lake & a fabulous waterfall, along with crabbing, prawning and fishing at your doorstep. Multiple outbuildings & a fantastic dock form part of this exclusive West Coast offering. There is also a rudimentary road system, perfect for exploring in an ATV. The natural beauty of the location, combining ocean views with lush forest landscapes, makes it a truly exceptional offering for anyone seeking peace, privacy, and the opportunity to create something extraordinary. The adjacent waterfront property is also available, MLS R2986949, and together the properties would total over 300 acres. (id:60626)
Royal LePage Sussex
2376 Nahanni Court
Kelowna, British Columbia
Stunning and sophisticated estate-like property blends timeless architectural grandeur with modern features. This Tuscan-style property features a layout that includes 6 bedrooms, 4 bathrooms, a gourmet kitchen and multiple living areas. Enjoy the private and luxurious primary suite with a walk-in closet and ensuite with a slipper tub and mountain views. The exterior boasts a stucco and brick facade with wrought iron details, a distinctive roofline, and a large yard with an apple tree, built-in BBQ, saltwater pool, hot tub, and shed. Enjoy relaxing or entertaining in the private oasis backyard with serene mountain views from the pool, or explore the trail network nearby. With custom finishes, vaulted ceilings, skylights, hardwood floors, and granite countertops, this home offers a luxurious lifestyle in a central location close to amenities. This home is also suite-able and is licensed for a B & B. (id:60626)
2 Percent Realty Interior Inc.
316 Leighton Way
Tofino, British Columbia
The Treehouse, where comfort and style merge. This 5-bed, 5-bath home features 2 suites+private studio, ideal for multigenerational living or an investment property. Thoughtfully designed; rooms flooded w/natural light highlighting unique design elements such as a 16'vaulted ceiling, custom woodwork, and contemporary finishes that include arched, hand-crafted, solid cedar interior doors, impressive old-growth cedar beams and a superb dovetail joinery staircase to a catwalk w/access to the oversized primary bedrm offering skylights and a hidden rooftop deck. The main suite also offers dining/kitchen/livingrm, laundry, access to the south-facing deck + two more bedrms, both w/ensuites. A newly updated second suite offers a private entry, 2 additional bedrms, bathrm, kitchen, cozy livingrm and laundry. Other features include a low-maintenance yard, plenty of parking, and prime location. Family home or an investment, this property offers endless possibilities w/its flexible layout. (id:60626)
RE/MAX Mid-Island Realty (Tfno)
1020 Rivers Edge Drive
West Montrose, Ontario
Secluded .75 acres of land, nestled on the rural side of West Montrose, close to the iconic covered bridge. Surrounded by lush, mature trees and a wooded hillside that wraps around the back and sides of the property, PRIVACY is assured, with neighbours just a distant presence. This low-maintenance, custom-built bungalow is protected by solid brick accentuated by vinyl board & batten exterior. Landscaping professionals designed and executed a pleasing outdoor living space. Sturdy stone walkways offer natural elegance. An expansive rear deck is the perfect place to take in the serene ambiance and variety of wildlife. Inside, you'll find warm, rich solid oak flooring throughout the main level, complemented by three cozy carpeted bedrooms and two full bathrooms. Cathedral ceilings convey a bright, airy atmosphere. The cheerful glow of a gas fireplace can be enjoyed in the living room. Large replacement windows in the living room and an updated patio door in the dining area allow abundant natural light to pour in, while providing stunning views of the surrounding landscape. The full basement includes a finished family room with laminate flooring and a charming gas stove. The remainder of the basement features a rec room, a remodeled 3-piece bath with walk-in shower, three bedrooms/flex spaces, and a separate walk-up entrance to the garage, offering potential for an IN-LAW SUITE. A chef’s kitchen, professionally created by Casey’s, has the functionality, high-quality finishes and appliances today’s foodie expects—custom stainless farmhouse/apron sink and gas range included. The updated main bath showcases quality tile and quartz finishes, plus air-jet tub. With easy access to water activities and the 45-kilometer-long Kissing Bridge Trail, this property is centrally located between Kitchener-Waterloo, Guelph, Elmira, Fergus-Elora, and is just 40 minutes from Highway 401. High speed fibre optic Internet avail. Don't miss the opportunity to explore this unique property! (id:60626)
RE/MAX Solid Gold Realty (Ii) Ltd.
Range Road 22
Rural Foothills County, Alberta
Welcome to 104.7 acres of breathtaking beauty nestled along the serene Sheep River in Foothills County. Just an enchanting 18-minute drive to Okotoks and 6 minutes to Diamond Valley, this property boasts an exceptional location that combines tranquility with convenience.Imagine wandering through a harmonious blend of lush pastures and enchanting wooded areas, perfect for exploring. This land is a canvas for your dreams, inviting you to create a sanctuary of peace and natural beauty. Part of the property is elevated and offers stunning mountain views, making it an ideal spot for development or to build your dream home. The charming 1,200 sq ft barn awaits, ready to host magical gatherings and unforgettable celebrations. Equipped with two half baths, power, and heat, it’s the ideal space to escape the elements while enjoying the company of friends and family. The potential for a stunning wedding venue or a vibrant community gathering spot is limitless!Currently zoned INR-Natural Resource Extraction with class 5 soil, this property offers endless possibilities for those looking to embrace the beauty of nature while creating lasting memories.Don’t miss your chance to own this enchanting piece of land where dreams can flourish! (id:60626)
Century 21 Foothills Real Estate
Century 21 Bamber Realty Ltd.
133 & B5 Riverbend Lane
North Granville, Prince Edward Island
This stunning 3-bed, 2.5-bath, 3,500 sqft waterfront home sits on 1.86 acres, with an additional 1.94-acre waterfront lot & bunkie included. Enjoy 3.8 acres of manicured grounds and direct access to one of PEI's top boating rivers, offering endless possibilities for enhanced living, privacy, or future development! As you enter this meticulously maintained home, you are greeted by an oversized foyer leading to a spacious open floor plan with 17-ft ceilings. Floor-to-ceiling windows fill the space with natural light and offer stunning views of the Trout River. The open flow from the living room to the kitchen and dining area is perfect for entertaining. The Prestige design kitchen features quartz countertops and top-tier appliances such as Bosch and Fisher & Paykel, complemented by abundant pantry space, ensuring both practicality and sophistication. The main level also features a stunning primary bedroom complete with a walk-in closet and 4-piece ensuite bathroom, offering a luxurious retreat for homeowners. Completing the main level is a half bath and laundry. On the second level, you enter an open flex space, perfect for an office or daybed, which leads to two additional bedrooms and a bathroom. Entertain on the large deck with a propane BBQ hookup, or unwind in the gazebo, all while soaking in unobstructed river views. Featuring his and hers garages with heated epoxy finished floors, along with a detached 1.5 car garage allowing for ample storage. Get the best of energy efficiency with an ICF foundation & geothermal heating system along with 3 heat pumps. This property boasts an ideal location, with some of North Shore's finest beaches and golf courses just moments away. Kensington is a mere 15 min drive, while both Charlottetown and Summerside are just 30 mins away, striking the perfect balance between luxury and convenience. This property offers an unparalleled opportunity to experience the ultimate PEI lifestyle! (id:60626)
Royal LePage Prince Edward Realty
8642 Sylvester Road
Mission, British Columbia
Welcome to this private 3.66 acre lot, offering endless potential for those with a vision. Features 4200 sq ft 5 bedroom 3 bathroom house that has been set up for 2 families. Home needs some TLC but has great bones. Home is set back from the road with trees surrounding three sides. Property is flat and in the ALR perfect for various farming ideas. Great opportunity for builders or those ready to trade a bit of sweat equity for their own dream acreage! Located just 10 minutes outside of Mission. (id:60626)
Vybe Realty
360-364 Conception Bay Highway
Conception Bay South, Newfoundland & Labrador
Outstanding opportunity to buy a high traffic visibility commercial corner lot in downtown Conception Bay South. Tremendous amount of traffic passes through this location daily. Selling as a package with 5-7 Terminal Road. Current use is 2 two-apartment homes with total rent of $2,900 per month POU. (id:60626)
RE/MAX Infinity Realty Inc.
3492 County 26 Road
Augusta, Ontario
Extraordinary 186-Acre Farm - A Rare Opportunity! Welcome to this breathtaking 186-acre estate, offering a perfect blend of workable farmland, lush pastures, and a thriving sugar bush! 3492 County Road 26 is ideal for farming, homesteading, or simply enjoying the beauty of luxury rural living. Land & Barn Features: 62 total acres of workable land, including 30 acres of lush pastures & 30 acres of premium alfalfa. Approximately 70 acre sugar bush with endless potential. 40' x 48' barn, fully insulated with 200-amp service, ready for livestock, equipment, or workshop space. Now let's talk about the home - A Masterpiece of Restoration & Modern Elegance! This remarkable stone farmhouse has been completely renovated and expanded (2020), blending historic charm with contemporary modern luxury. Step inside to an expansive main floor, featuring: A show-stopping kitchen (complete with KitchenAid appliances) that is spacious, modern, and designed for entertaining! A functional pantry is also an added bonus and will help keep your dream kitchen well-kept. Expansive living spaces, including a living room w/wood burning fireplace, den w/ library, and home office. The main level powder room is also wheelchair accessible, offering a wide entrance and extra space. The primary suite is a luxurious oasis, offering: a custom walk-in closet with built-ins, a spa-inspired ensuite with dual sinks, heated floor, and an oversized 2 person glass walk-in shower. PLUS a private sitting area and even a personal staircase leading to the living room. Surrounded by rolling fields, mature trees, and breathtaking views, this property is the ultimate escape while being fully equipped for modern country living. Whether you're looking for an operating farm, equestrian estate, or serene retreat, this farm is truly one of a kind. (id:60626)
Real Broker Ontario Ltd.
217 Lakeshore Drive, Cultus Lake North
Cultus Lake, British Columbia
Take in stunning lake and mountain views from this spacious 4 bed, 4 bath home offering over 3,100 sqft in the heart of Cultus Lake. Just steps to the lake itself and surrounded by scenic trails, this home is also minutes from Cultus Lake Waterpark, Giggle Ridge Amusement Park, and a full 18-hole golf course. Whether you're seeking a full-time residence or a weekend escape, experience the best of lakeside living in one of BC's most treasured recreational communities. (id:60626)
Macdonald Realty
5534- 5544-5554 Desson Avenue
Niagara Falls, Ontario
Attention investors!! Three lots side by side, 50ft by 105ft each in prime TC neighbourhood. Amazing investment opportunity in the heart of Niagara Falls. Steps to Clifton Hill and the falls. Zoning allows for multiple uses including hotel. Excellent development opportunity. (id:60626)
Ipro Realty Ltd.
1 Gaylord Road
Edwardsburgh/cardinal, Ontario
This is your chance to own 100 feet of deeded waterfront on the world-renowned St. Lawrence River. Tucked along The Little River, a calm, protected channel - this peaceful retreat is ideal for swimming, kayaking, paddle boarding, and offers direct boat access to the St. Lawrence River. Enjoy 18-foot deep, crystal-clear water off a new dock (2022), and gather around the shoreline fire pit as ships glide by. At the heart of the home is a bright, open kitchen with plentiful cabinetry, newer appliances, and an oversized island perfect for entertaining. Thirty-six feet of sliding glass doors offer ever-changing waterfront views throughout the seasons. The layout includes 2 bedrooms on the main level and 3 more on the lower level, making it ideal for full-time living, weekend getaways, or vacation rentals. You'll love the 3 fully renovated bathrooms with modern finishes, and fireplaces throughout that add charm and comfort year-round. Beautiful new flooring was added in April, and the durable metal roof and BioNest septic system ensure long-term peace of mind. Set on a private, tree-lined road with southeast exposure, the home is bathed in golden morning light and stunning sunrises. Just 3 km from town amenities including restaurants, a liquor store, and hardware store. Brockville is only 25 minutes away, offering convenient access to major shopping. Plus, you are within an hour of Ottawa, Kingston, and Montreal, and close to three major U.S. border crossings. Whether you're seeking serenity, adventure, or an investment opportunity, this exceptional property has it all! (id:60626)
Ipro Realty Ltd.
232 Farleigh Lake Road
Penticton, British Columbia
Welcome to 232 Farleigh Lake Dr! This 4 bedroom, 2 bath custom rancher on 10 acres is truly one of a kind. This property is situated on Farleigh Lake which is a non-motorized lake great for swimming, kayaking, paddleboarding, and fishing. You are sure to experience serenity on your private 395 ft of shoreline. The property is fully fenced, offers irrigation rights, and features additional structures such as sheds, a barn with power, chicken coop and more making it ideal for animal lovers and horse enthusiasts. The upper pasture borders Crown Land, with plenty of private hiking, and trails for horseback riding and quadding. Just 15km from Penticton and a 20-minute drive to Apex Ski Resort, you can enjoy privacy while still being close to everything you would need. This home boasts a spacious layout, hardwood/stone floors, and kitchen nook featuring panoramic views of the lake and valley. The living room features a wood burning fireplace adding to its rustic charm. With 4 large bedrooms plus an expansive recreational room, there is plenty of room to make the home your own. Adding to the outdoor space around the home is a large deck offering more stunning views, as well as room for a pool, and hot tub. Do not miss out on the rare opportunity to own this personal paradise and book a showing today! (id:60626)
Oakwyn Realty Okanagan-Letnick Estates
26 Ferncastle Crescent
Brampton, Ontario
Welcome to 26 Ferncastle Crescent A rare gem nestled in one of Bramptons most desirable family-friendly neighbourhoods! Boasting over 3,000 sq ft above grade, this spectacular home offers a spacious and versatile layout with **4+2 bedrooms and 7 bathrooms**, ideal for large or multi-generational families. Situated on a **massive pie-shaped lot** with an expansive backyard that stretches nearly **100 feet wide**, the outdoor space offers endless potential for entertaining, gardening, or even creating a private backyard oasis.Step inside to discover bright, open-concept living spaces with large windows, high ceilings, and elegant finishes throughout. The main floor features formal living and dining areas, a cozy family room with a fireplace, and a modern eat-in kitchen with ample cabinetry and countertop space perfect for everyday living and hosting guests. Each of the four spacious upstairs bedrooms includes access to a bathroom, offering privacy and comfort for every family member.The **fully finished basement** comes with a **separate side entrance**, two generously sized bedrooms, **2.5 bathrooms**, and a **rough-in for a kitchen** ideal for an in-law suite or rental income potential.This prime location offers unmatched convenience. You're just **steps to Cassie Campbell Community Centre**, **Fletchers Meadow Secondary School**, and **St. Edmund Campion Secondary School**, making it a perfect setting for families. Everyday essentials are right around the corner, with **FreshCo only 5 minutes away**, and **Mount Pleasant GO Station just 10 minutes** for a smooth daily commute. Enjoy close proximity to parks, playgrounds, grocery stores, and Brampton Transit, as well as easy access to major highways.Whether you're upsizing, investing, or looking for multi-family living, 26 Ferncastle Crescent is the total package spacious, well-located, and loaded with potential. Dont miss this incredible opportunity! (id:60626)
RE/MAX Real Estate Centre Inc.
8 Dandelion Lane
Bracebridge, Ontario
Perched on the west side of Bracebridge with road access to both Hwy 118W and the Covered Bridge subdivision, this 4-acre parcel, a former orchard of the farm that has been in the family for more than 80 years, presents a rare opportunity to own one of the towns most unique and promising properties. Set on a gentle rolling hill sloping south-east, the property offers panoramic, unobstructed views over the treetops of West Bracebridge all the way south to the forested treeline of the Muskoka River, capturing the natural beauty of the Muskoka landscape. With full municipal services available at the north lot line, this in-town location provides the perfect blend of convenience and seclusion. Zoned and located within the Town of Bracebridge, this meticulously cared for property represents a unique convergence of size, location, natural beauty, and servicesall within town boundaries. Properties of this scale and setting rarely come to market, especially those with investment and severance potential offering such a compelling future. The land itself is a picturesque mix of open spaces, manicured lawns, and a blend of professionally maintained shade trees and mature conifers with excellent drainage. At the centre of the property sits a solid, brick, ranch-style bungalow offering approximately 1,500 sq ft of living space, plus a full basement. The home has been lovingly and thoughtfully maintained, including a new furnace powered by natural gas, modern kitchen appliances, updated bathrooms, and enhanced exterior lighting on both the home and large, detached garage. The steel-roofed, windowed garage offers workshop facilities and vehicle storage. (id:60626)
Chestnut Park Real Estate
58 Gamson Crescent
Brampton, Ontario
Welcome to Your Dream Home - 7 Bedrooms | 5 Bathrooms | Legal Basement | Over 4,100 Sq Ft of Living Space. Step into luxury & comfort with this stunning home in the newer, family-friendly community of North Brampton. Nestled on an impressive 47ft wide lot, this home offers over 2,900 sq ft above ground & a total of 4,100+ sq ft of thoughtfully designed living space ideal for large or multi-generational families. Interlock (2022), landscaping in the backyard (2025) & elegant curb appeal that sets the tone for what's inside. The Main Level comes with- 9 ft ceilings & a seamless layout that balances openness & privacy, A private family room, tucked away for cozy evenings & quiet moments, Spacious living & dining areas perfect for entertaining guests, A well-appointed kitchen with gas stove (2022 - has multifunction oven air-fry, bake & more), & plenty of space for multiple chefs, Remote-controlled upgraded blinds on all main floor windows, Convenient main floor laundry with twin tub washer & smart closet space, A versatile office/den space at the entrance ideal for work-from-home setups. The Second Level Comforts the owners with 5 generous bedrooms, including a grand primary suite with a walk-in closet & spa-like 5-pc ensuite. Sun-drenched interiors with multiple large windows throughout. 3 full bathrooms, each featuring double vanities perfect for busy mornings. Additional features include a fully legal 2-bedroom basement apartment with a full kitchen, large living area, & abundant closet space. Carpet-free throughout for a modern, allergy-friendly environment. The professionally landscaped backyard is ideal for kids to play or host a summer BBQ. Concrete walkway around the home offers both function & elegance. Lovingly cared for by a small couple, this home comes with minimal wear and tear. Located just minutes from Walmart, FreshCo, libraries, schools, parks, and places of worship. A home like this doesn't come around often don't miss your chance to make yours! (id:60626)
Century 21 Legacy Ltd.
351 Callan Road
Summerland, British Columbia
Large Lakeshore Estate Property below Hwy 97 Summerland, being sold in conjunction with adjoining 6.2 acre property at 25304 Callan Rd (+$800,000). 925 feet of lake frontage. Panoramic lakeview with numerous potential building sites and agricultural potential. (id:60626)
Royal LePage Kelowna
319/321 Parker Point Rd
Dryden, Ontario
Here is the ideal waterfront property with a gorgeous 4 bedroom/4-bathroom custom home which includes a two storey, 2 bedrooms rental home, all on a 7.5 acres property, with over 1400 feet of lakeshore. A completely custom two storey family home, features over 4000 square feet of living space with 10’ ceilings and 8’ doors throughout to start, hardwood and heated ceramic flooring, 3 bedrooms plus an oval shaped office on the second floor, 4 full baths and a full basement. Main level features a spacious living room with maple hardwood floors, a garden door to a covered terrace, solid Maple kitchen cabinets with pantry, pull outs and soapstone countertop, sit up nook and a large oval dining area. Oversize sunken family room with 12’ ceiling and 2 garden doors. 3 pc main level bath, janitor closet and a large storage/utility room with outside access completes the main level. 5’ wide hardwood stairs take you to the amazing second level which emphasizes a grand master bedroom with garden doors to a covered balcony, full length hallway closet and a custom ensuite (requires finishing), 2nd and 3rd bedrooms, 2 garden doors to balconies with separate bathrooms. Second floor laundry room and a custom office room. Pellet boiler heating system with a propane boiler back up. Central A/C for each level. Lake water system includes a self-cleaning tannin unit, self-cleaning media filter, and 3 more media filter before the Ultraviolet UV system. Detached 2 car matching garage and a 2-car workshop garage. Unistone patios and walkway to the waterfront with 4-tiered stone retaining walls, Gambian baskets and a massive water deck. (id:60626)
Sunset Country Realty Inc.
836 Lake Nipissing Road
Nipissing, Ontario
WELCOME TO: BIRCHWOOD ON THE RIVER"! TURN KEY CAMPGROUND & COTTAGE COURT COMBINATION WITH YEAR ROUND HOME/OFFICE IDEALLY LOCATED ON PICTURESQUE 1070 FEET OF RIVERFRONT ON THE SOUTH RIVER. 13.92 ACRES OF WOODED PRIVACY WITH LOTS OF ROOM FOR EXPANDING YOUR OWN DREAM RESORT! MAIN HOUSE IS 1025 SQ. FT 2 BEDROOM+ OFFICE + 1 BATH HEATED BY NEWER PROPANE FIREPLACE + BASEBOARD + WOODSTOVE. FULL BASEMENT. FRESHLY PAINTED UPSTAIRS. 12 TRAILER SITES, SOME WITH FULL HOOK UPS (HYDRO WATER, SEWER) SOME WITH HYDRO AND WATER. 5 HOUSEKEEPING CABINS OVERLOOK THE RIVER AND TREED SETTING. CABINS HAVE NEWER HYDRO PANEL SYSTEM. TENT CAMPING PERMITTED. MEANDERING LANEWAY. CHILDREN'S PLAYGROUND, COMMUNITY GAZEBO WITH OUTDOOR FIREPLACE, OLDER BARN FOR STORAGE. SHOWER BUILDING WITH 2 SHOWERS, 4 BOAT AND MOTOR RENTALS, PRESENTLY HAS 12 TRAILER SITES. 1X3 BEDROOM CABIN + 4X2 BEDROOM CABINS FURNISHED. AMAZING DOCK SPACE. A RARE FIND WITH PLENTY OF ROOM TO EXPAND. YEAR ROUND ROAD. PRESENTLY OPENED MAY-OCT. BUT COULD BE MADE YEAR ROUND. SOUTH RIVER LEADS INTO LAKE NIPISSING. GREAT FISHING! Pickerel, Small and Large Mouth Bass . PRIVACY +++ OPPORTUNITY KNOCKS!!! Half of Acreage is Zoned EP. All of Riverfront is Zoned C3 along with Road Frontage. Zoning Map available. (id:60626)
Century 21 B.j. Roth Realty Ltd.
358 - 376 Portugal Cove Place
St. John's, Newfoundland & Labrador
Prime development location - Two civic lots comprising approx 8 acres in the middle of the east end of St. John's! A rare find, this parcel of land is ideally situated and priced for development. Located between Higgins Line/Newfoundland Drive to the south, Outer Ring Road to the North and Portugal Cove Road to the east, you will not find a more central location! Two approx, 2,100sqft bungalows are currently located on the property with the remaining land is uncleared and overall site is generally level. One of the few acreages remaining for development in the City's east end with rare 412 foot (126 m) frontage on Portugal Cove Place. (id:60626)
Royal LePage Property Consultants Limited
Sw-15-71-5-W6
Rural Grande Prairie No. 1, Alberta
DEVELOPMENT PARCEL! Welcome to the new acreage community just SE of Grande Prairie - Heritage Estates! 146.91 acres East of Signature Falls, Sandy Ridge Estates, etc. along 68 Avenue and RR53. Wetland Assessment completed and subdivision plan approved by County. First phase approval has 13 lots ranging from 2.47 acres -3.12 acres each. The quarter to the East is also available for sale and would be ideal for future phases (MLS# A2123359). (id:60626)
RE/MAX Grande Prairie
3874 Lancaster Rd
Saanich, British Columbia
Welcome to this beautifully updated home in a sought-after location with breathtaking Swan Lake views. The open-concept design fills the space with natural light, creating a warm, inviting atmosphere. Upstairs, a spacious living room with a cozy fireplace flows into the dining area and bright, functional kitchen—perfect for entertaining. The primary bedroom boasts a double closet and ensuite, while two additional bedrooms accommodate family or guests. A flexible one-bedroom suite with laundry can easily convert to a two-bedroom or provide extra living space. Enjoy generous parking, a carport, and a large detached garage—ideal for a gym, studio, or potential carriage house. The yard features apple and Garry oak trees, and the peaceful setting welcomes visiting wildlife. Steps from trails, parks, Uptown, transit, and schools, this hidden gem offers tranquility in a quiet, safe community. (id:60626)
Coldwell Banker Oceanside Real Estate
10 Avalon Drive
Kawartha Lakes, Ontario
The Esturion Elevation A double car garage front facing. Open concept Great Rm. and Dining area featuring gleaming hardwood floors. Kitchen features quartz countertops, with Breakfast Island and walk in pantry. 3 Bedrooms, 2-4piece baths, and a Powder Room with a conveniently located mud room, Laundry off of garage entrance. Large corner lot fronting on Avalon Dr. Sturgeon View Estates offers a community dock that is 160' tied to the block of land known as 27 Avalon. This block is under POTL, projected monthly fee $66.50. All homes are Freehold and on a municipal road leading through site. We have several Models and lots available. Located between Bobcaygeon and Fenelon Falls, enjoy all the Trent Severn has to offer. 5 minutes from Golf and Spa. Book your tour of the existing Models built and ready for occupancy. (id:60626)
Royal LePage Frank Real Estate
41204 Highline Place
Squamish, British Columbia
Modern Mountain Living at Highline! A newly built stylish 3 bed, 2.5 bath end-unit townhome offers 1,532sqft across three bright, functional levels. Open-concept living & kitchen with ~9ft island, large windows showcase views & flood the home with natural light. Dbl garage with Clever Quarters storage system & EV charger-room for parking & gear. Add´l upgrades incl. heat pump with A/C, floating wine rack, premium elec fireplace, accent walls, & built-ins throughout. Step out from living floor to a sun-filled, fenced patio & yard-relax or entertain. A fantastic location at Garibaldi Springs community with 90+ acres of protected greenspace & trails lead to Jack´s Trail & Alice Lake. Moments to Squamish Montessori. This home has it all-location, style, comfort & adventure! https://youtu.be/fehX0JYg1JU (id:60626)
Macdonald Realty
9076 122b Street
Surrey, British Columbia
Tucked away in a quiet cul-de-sac in the heart of Queen Mary Park, Surrey. Built in 1985 and sitting on a generous 7,131 square foot lot, this property offers the space and comfort perfect for family living, with the added bonus of great investment potential.Upstairs features 3 bedrooms, a full bathroom, and a convenient half bath. Downstairs, the home offers excellent flexibility with two more bedrooms, a large recreation room, and a playroom-ideal for extended family or to create a separate living space with its own entry. Surrounded by a friendly community and located close to schools, parks, shopping, and transit, this home is perfect for growing families or those looking to invest in a sought-after Surrey neighborhood. Quiet, private, and full of potential-this one is not to be missed (id:60626)
Sutton Group-West Coast Realty (Surrey/120)
16 Fire King Drive
Whitby, Ontario
Welcome to 16 Fire King Drive, a premium residential offering by Paradise Homes located in Whitby. This pre-construction property features four spacious bedrooms and a functional layout, windows on three sides, including an office room situated on the main floor. The home is positioned on a corner lot measuring 45 by 98 feet and includes several enhancements such as 9 feet of ceiling on the main and second floor, and 10 feet of ceiling on the master bedroom, standard appliances included by the builder. Lot F008 Plan 40M-2746 Town of Whitby, Regional Municipality of Durham. (id:60626)
Comfree
135 Brownstone Circle
Vaughan, Ontario
A Must See Freehold 2 Story Townhome on a Quiet Street, Over 2200 Sqf + Newly Finished Basement, Meticulously Renovated Top to Bottom w/Premium Materials over the last 2 years, Literally No Wasted Space & Seamless Flow from Stunning Open Layout, Architectural Elegance from Archways/Colonial Trim/Custom Millwork, Delightful Ambience All Over, High-end Engineered Hardwood Flooring on Main/2nd Fl, Large Deck for relaxing in the Shade in the late afternoon, Stylish Vinyl Plank Flooring in Basement, Wide-Open Rec Room in Walk-out Basement, Spacious Sitting Area in Primary Bedroom, Heated Schluter Flooring in Ensuite Bath, Large Format Tiles in all Bathrooms, Custom-built Storage Cabinets w/LED underlighting, Steps to Yonge & Clark Future Subway Station, Easy Street Parking in front (id:60626)
Home Standards Brickstone Realty
2512 Penshurst Court
Coquitlam, British Columbia
This well-located home on a quiet cul-de-sac offers easy access to the highway and is just minutes away from IKEA and all the shops you will need. Perfect for those seeking convenience, this property combines a central location with cozy living spaces. Enjoy your view off of the patio which overlooks your 9,000 sqft lot. In the front yard there is a garden shed and a detached two car garage that is a mechanics dream workshop with a 220v plug. Downstairs you will find a 2 bedroom suite with separate access. The walk-way beside this property will take you to the next street down close to walking trails. Don´t miss out on this fantastic opportunity! (id:60626)
Century 21 Creekside Realty Ltd.
37 Suburban Drive
Mississauga, Ontario
Welcome to 37 Suburban Drive, an absolute show stopper located in the charming and historic village of Streetsville. Completely renovated, loaded with luxury finishes and meticulously maintained. Open concept main floor is an entertainers dream. Designer eat-in kitchen equipped with custom made cabinetry, granite countertops, huge centre island, built-in black stainless steel appliances, oversized pantry, built-in wine rack, undermount sink and pot lights. Family sized dining room with bay window, provides tons of natural light and overlooks the huge backyard, perfect for hosting family gatherings. Large living room with pot lights and wainscoting accent wall. Oversized primary bedroom with custom-built walk-in closet. Fully finished basement offers a large rec room, custom-built bar, natural gas fireplace with stone wall and reclaimed wood mantel, pot lights, built-in work station, shelves and cabinetry. Both full bathrooms have been remodeled with new tile, vanities and oversized walk-in showers. Large fully finished laundry room/kitchen provides in-law suite capability. Entire home has been freshly painted in neutral colours, fitted with pot lights, smooth ceilings, new interior doors, baseboards, trim and crown moulding. Exterior pot lights. Roof re-shingled in 2022, new siding, eavestroughs and downspouts 2022, front and back doors replaced 2019, freshly paved driveway 2025. Professionally interlocked parking pad, walkways, back patio with flagstone front porch. Furnace and tankless water heater (owned) both replaced in 2019. Nothing to do but move in and enjoy! Truly a pleasure to show. (id:60626)
Mincom Solutions Realty Inc.
76 Caverly Road
Aylmer, Ontario
Investment opportunity, 6 - 2 bed/1 bath units split in 2 buildings with room for possible additional units. Purpose built building, First Time on the market. Well maintained with many long term tenants. Coin operated washer/dryer, Good location with good parking and green space. Walking distance to East Elgin Community Complex and Tim Hortons. Rental income $80,400/2025 est, property tax $7637 for 2024, insurance e$3591 est 2024, common area utilities $1880/ 2024 est, lawn/snow $2930 2024 est, common area cleaning $1110 2024 est. (id:60626)
Showcase East Elgin Realty Inc
0000 County 43 Road
North Glengarry, Ontario
North Glengarry's best kept secret...Loch Garry Lake! Welcome to this Wonderful waterfront property with over 2900 feet of water frontage on a secluded lake in the Heart of Glengarry. This 179 acre property offers so much potential and opportunities. Presently zoned rural, you would be permitted to build your Dream Home wherever you wish though a special area along the banks of the Loch Garry lake, where a double garage and in ground electricity is already set up, would be the ideal location. Incredible sunrise and sunset views, plenty of wildlife roaming the property, enough maple trees to have a productive Maple Syrup operation, rolling land with some wetland, stoney hills and flat sections offering potential for a hobby farm. This property is beautiful throughout the year with a multitude of color in the fall, waterfront living in the summer, snowshoeing, or skiing during the winter months. It is simply amazing. You are not only buying a property but buying a new lifestyle! (id:60626)
Decoste Realty Inc.
32263 Diamond Avenue
Mission, British Columbia
Land Assembly Opportunity. Total 7 individual homes in great condition. City of Mission's new NCP is underway designated the Hospital District. This project is located beside the hospital, and the city welcomes your input on the new NCP 6 story mixed use building. Commercial on the ground level + office/residential. Medical use oriented building. Seniors living or care facility. Bring your ideas and push for increased density. (id:60626)
Century 21 Coastal Realty Ltd.
32263 Diamond Avenue
Mission, British Columbia
Land Assembly Opportunity. Total 7 individual homes in great condition. City of Mission's new NCP is underway designated the Hospital District. This project is located beside the hospital, and the city welcomes your input on the new NCP 6 story mixed use building. Commercial on the ground level + office/residential. Medical use oriented building. Seniors living or care facility. Bring your ideas and push for increased density. (id:60626)
Century 21 Coastal Realty Ltd.





