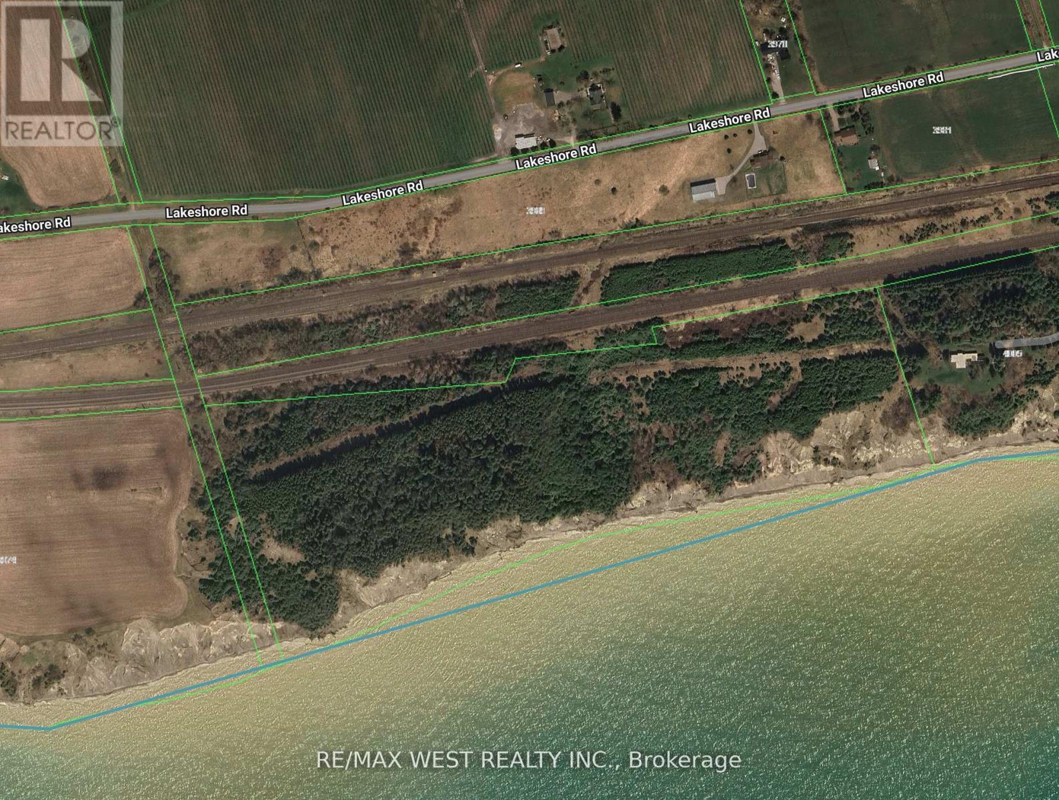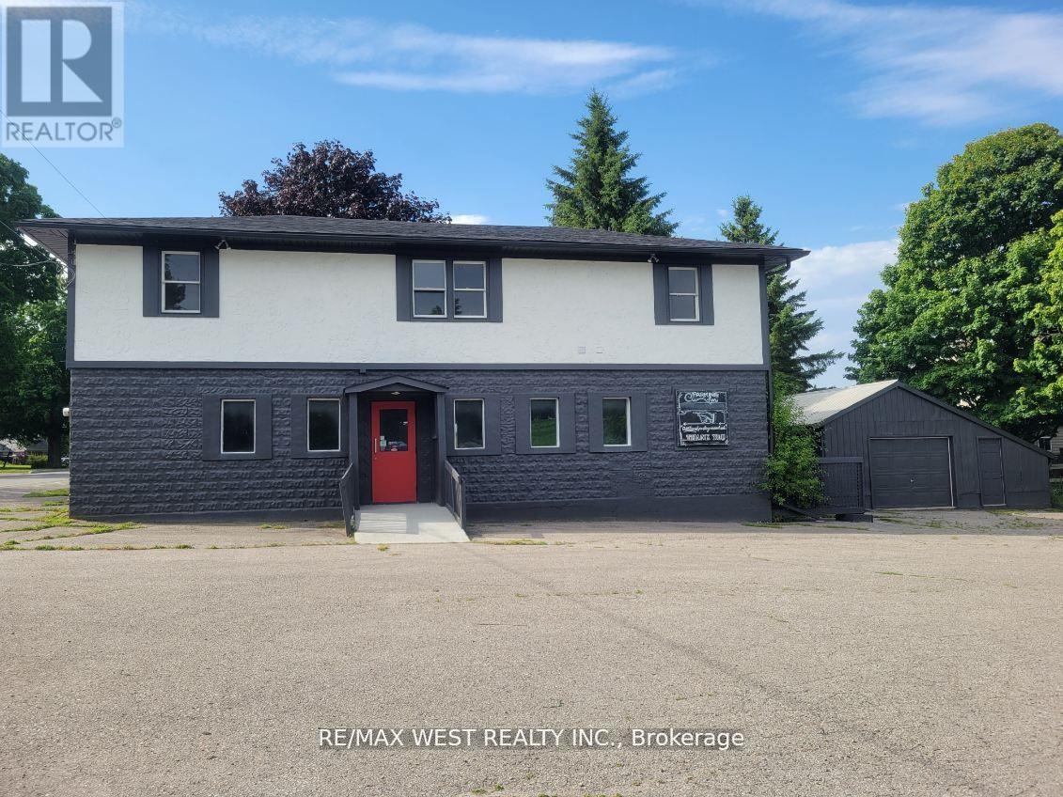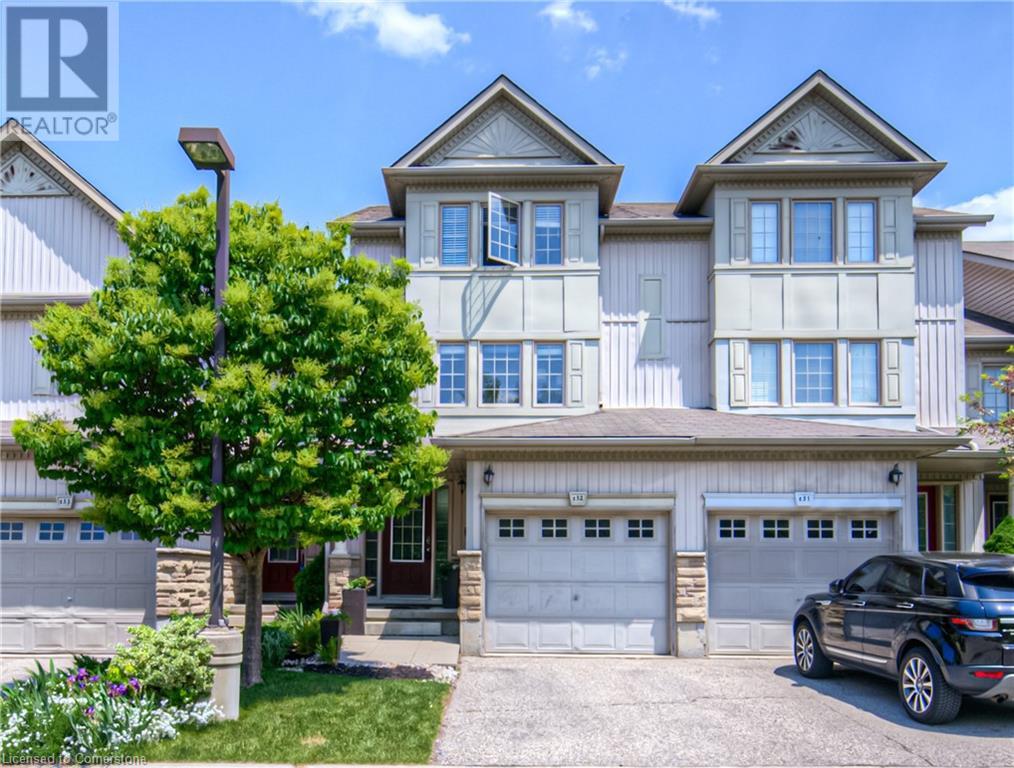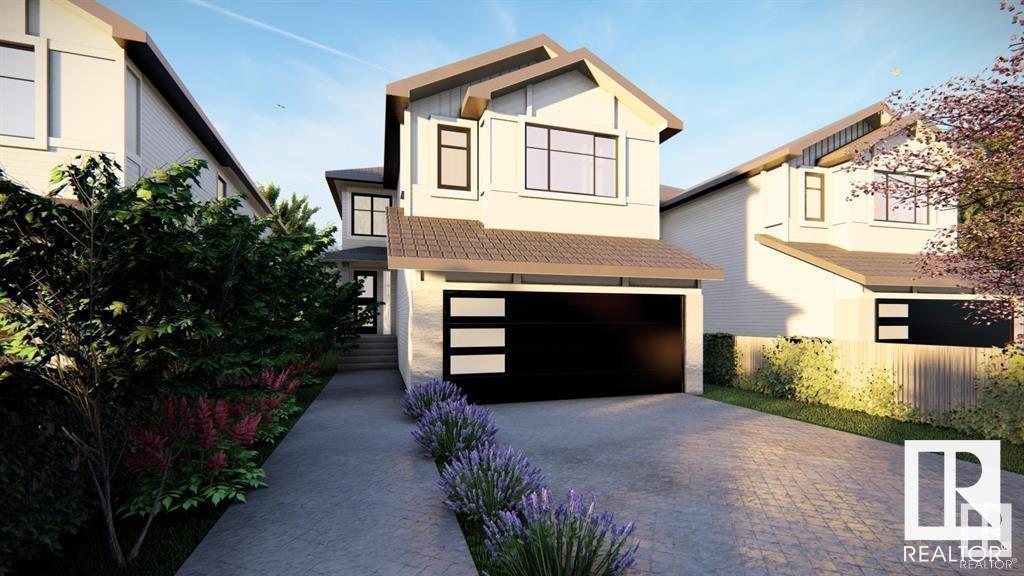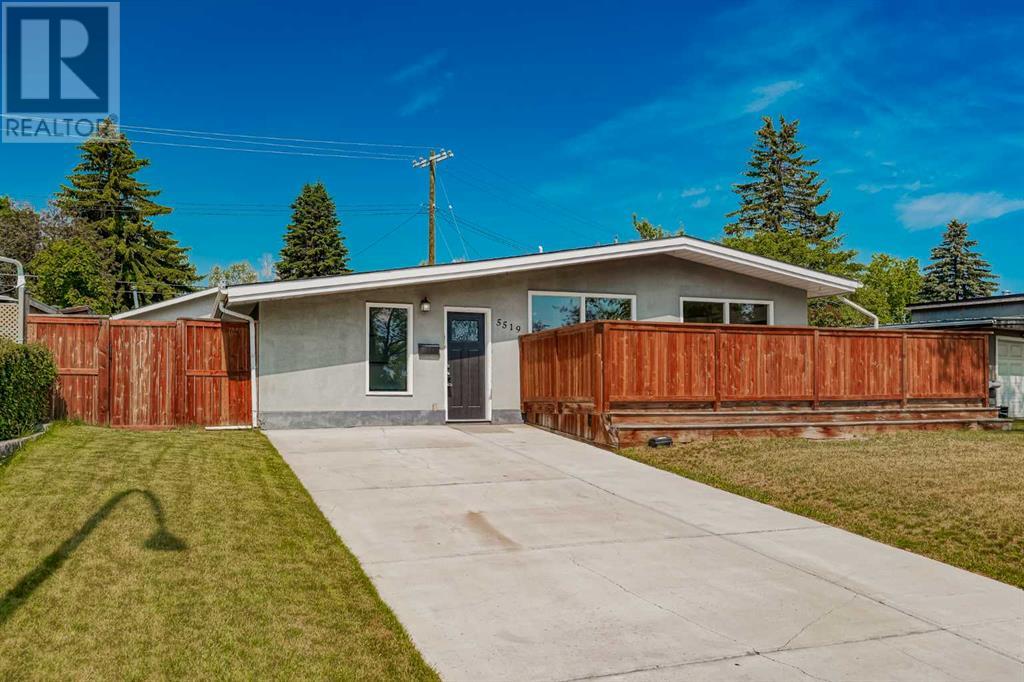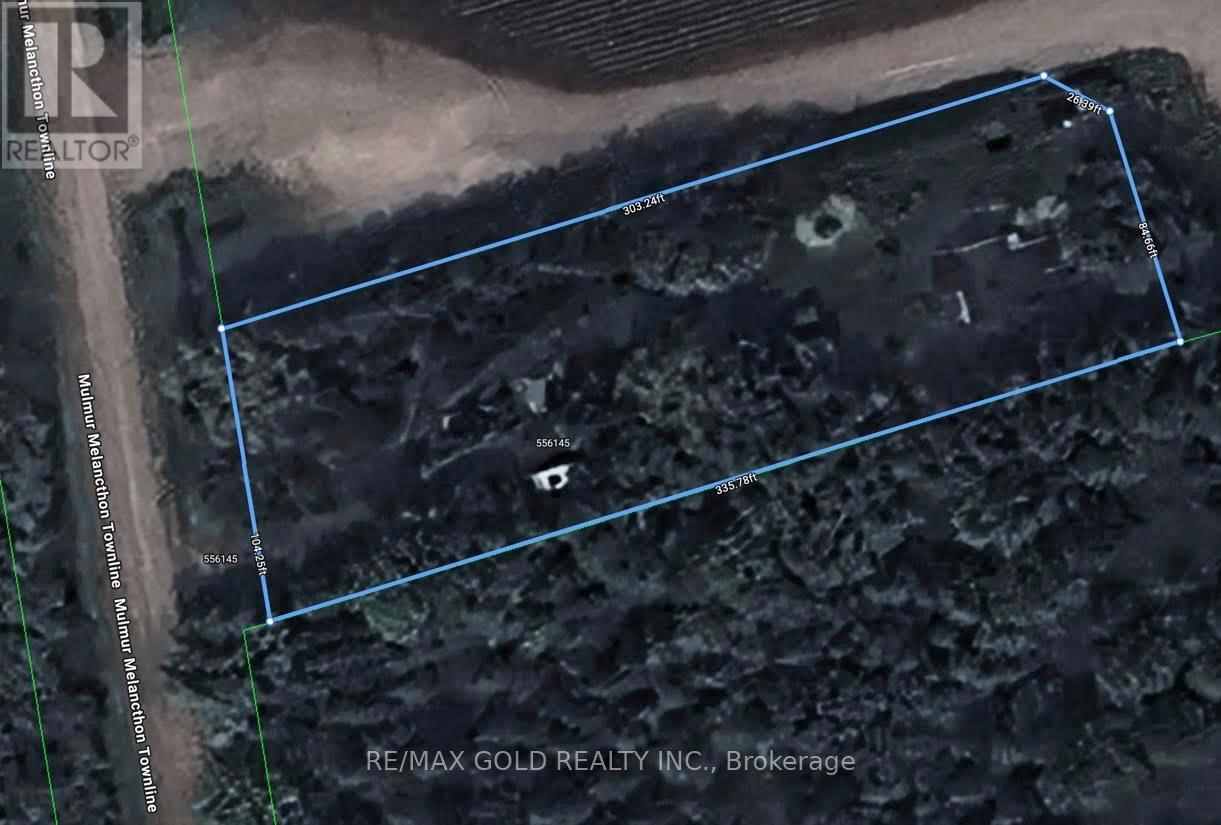905 - 501 Adelaide Street W
Toronto, Ontario
Welcome to Suite 905 at 501 Adelaide Street West a stylish 1+1 in the heart of downtown. This bright and functional layout features a sleek modern kitchen with built-in fridge and stainless steel appliances. The open-concept living space offers a separate dining area or ideal home office nook, all framed by floor-to-ceiling windows with beautiful views. Step out onto the private balcony and enjoy the vibrant urban setting. A spacious bedroom, well-appointed bathroom, and premium finishes throughout complete the unit. Exceptional location steps to shops, transit, parks, and more. (id:60626)
Royal LePage Signature Realty
P.l.19* Lakeshore Road
Clarington, Ontario
2000+ Feet of Waterfront On The Spectacular Bond Head Bluffs! This is your Opportunity to Build Your Own Private Waterfront Dream Estate perched on a Magnificent 28.36 Acres On Lake Ontario with Stunning Panoramic Views and Post Card Worthy Sunsets. Build Your Dream Home Overlooking Beautiful Lake Ontario Away From The Noise & Congestion of the City but Close Enough to Commute. Privacy Galore Beautiful Treed Space Leading Down to the Lake. This Can Be Your Dream Year-Round Home And Recreational Property With So Many Possibilities!! Minutes from Newcastle Marina, Pebble Beach, Waterfront Trails, Restaurants and all Amenities! **EXTRAS** *Full Address of Property: Pt Lots 19 & 20 Lakeshore Rd* See survey Attached. Property Currently No Road Access. Railroad Crossing Required With New Private Road For Access. (id:60626)
RE/MAX West Realty Inc.
8642 Lander Road
Hamilton Township, Ontario
Welcome To Gore's Landing On The Shoreline's of Beautiful Rice Lake. Renovated In 2021, Renovated 2nd Floor And Never Lived-In Before, This Place Is Your Dream Home Waiting For You To Come And See It. Can be Used As Single Family Or Duplex. Upper Floor 3 Bedroom Modern Apartment W/ New Appliances & Freshly Painted. Bright And Well Appointed Space That Will Meet Anyone's Needs. Could Easily Rent For $2,000/Mth. Huge Yard, Shingles & Eaves('21), New Commercial Septic System, Fresh Sod, Updated Plumbing/Electrical Throughout. Drilled Well. Heated Detached 1.5 Car Garage. This Is A Unique Property For People Looking To Get Out Of The City And Enjoy Life. (id:60626)
RE/MAX West Realty Inc.
85 Bankside Drive Unit# E32
Kitchener, Ontario
Beautifully maintained and thoughtfully updated, this 3-bedroom, 2-bath executive townhouse offers exceptional value with low monthly fees and incredible living space - including a finished basement with full-height ceilings, large windows, and a 3-piece rough-in, plus a bonus lower level for all your storage needs. Step into a bright, functional eat-in kitchen featuring an island with breakfast bar, generous cabinetry, gorgeous marble backsplash, and high-end stainless steel appliances. From here, walk out to a private deck and fenced backyard—ideal for outdoor dining, kids’ playtime, or relaxed evenings with friends. Upstairs, unwind in the elegant family room with soaring ceilings and large windows. The primary bedroom boasts vaulted ceilings and a spacious walk-in closet. Two additional well-sized bedrooms and a 4-piece bathroom complete the upper level. This home has seen a number of recent updates, including luxury vinyl flooring installed in 2022, all new staircases completed in 2024, and a roof replacement in 2024. A new dishwasher and water softener were added in 2025, and the central air and softener system were updated in 2019. For added convenience, enjoy main floor laundry, a handy powder room, a single-car garage with a newer opener, and additional parking on the driveway. Located in a quiet, well-kept community, this property offers access to scenic walking and biking trails, and is just a short walk to top-rated schools, playgrounds, a library, pool, and community centre. You're also minutes from shopping, public transit, and enjoy quick connections to the expressway and the highway. Don’t miss your chance to make this beautiful home yours- book your showing today! (id:60626)
Keller Williams Innovation Realty
118 Royal St
St. Albert, Alberta
BACKING ONTO GREEN SPACE....NO house in the back offers you lot of Privacy in the backyard and Deck. Single family lot with Huge backyard. Affordable 1850 SQFT house with Den on Main floor, Bonus room on the Second floor plus 3 bedrooms. All the 3 floors are 9 feet high. Huge living room with fireplace mantle with Porcelain tiles and MDF Paneling on both sides. Separate entrance to basement with option for Legal basement. Huge windows with Triple Pane. 8 feet high front entrance door. Custom lights. Master Ensuite with Custom Shower and Soaker tub. Shaker style painted Custom kitchen cabinets with quartz counter tops. Walk through butlers pantry with additional sink. Gas cook top and gas line for barbecue. Upgraded interior finishes with Maple hand rail to the second level. Feature wall in Master bedroom and Foyer. MDF Shelves in all the closets. Main floor with LVP, Porcelain tiles in all the bathrooms and Carpet on second floor. High efficiency furnace and tankless hot water system. UNDER CONSTRUCTION. (id:60626)
Century 21 Signature Realty
3095 Carpenter Landing Sw
Edmonton, Alberta
Located on a quiet street is this FULLY FINISHED & UPGRADED HOME IN CHAPPELLE – BACKING A WALKING PATH! Built by Look Master Builder, this 6-bed, 3.5-bath home is sure to impress you. The main floor features a den/bedroom, 2pc bath, & main floor laundry. The kitchen has a large corner pantry, upgraded appliances, granite countertops, & loads of cabinetry. The open living/dining area has a gas fireplace & loads of natural light. Step outside to a 2-tier deck w/ a hot tub! Upstairs includes a large bonus room, 4 bedrooms including a primary room w/ a walk-in closet & 5pc spa-like ensuite (w/ a soaker tub). The fully finished basement offers a rec room, 6th bedroom, full bath, & a rough-in for a second kitchen. Upgrades: Solar panels (which reduce utility costs), A/C (2022), water softener & more! You also have access to Chappelle Social House w/ a skating rink, basketball/ pickleball courts & MORE! (id:60626)
Maxwell Polaris
5519 Buckthorn Road Nw
Calgary, Alberta
OPEN HOUSE SATURDAY JUNE 28TH 12PM-2PM. Welcome to this STUNNING BUNGALOW in the inner city community of Thorncliffe. This 2 bedroom, 1 bathroom home has been extensively renovated and updated to offer a one of a kind home in one of Calgary's most sought after communities. Curb appeal welcomes you before even entering the home with a huge front lawn, driveway for additional parking and a massive wrap around deck. Entering the home you are greeted with your sunken living room complete with gas fireplace and gorgeous glass doors leading out to the expansive west facing back yard. Stepping up to the main level, your gleaming engineered hard wood floors and ceramic tile meet seamlessly and adjoin your dining room and fully renovated kitchen. The kitchen features two toned quartz counter tops, stainless steel appliances, tons of cabinetry and drawers and is the perfect place to host dinner parties or for quite nights at home with the family. Down the hall is your large primary bedroom with walk in closet and glass doors leading to your backyard. The second bedroom is also very large and is just adjacent to you fabulously renovated bathroom with floating vanity, quartz counter top, picture mirror and beautiful tile. Your main floor washer and dryer are very convenient and an additional side entrance out to the patio makes for ease of indoor/outdoor living. The back yard is truly a dream with green space along with a huge wrap around deck that surrounds the entire side and front of the home with built in concrete table making for the perfect outdoor entertaining space, just in time for summer. Your large double detached garage finishes off the rear of the home and is perfect for those cold Calgary winters. Thorncliffe has access to great schools, minutes to downtown and Nose Hill Park as well as bus routes and shopping. Do not miss out on this opportunity to own one of the most unique properties in one of Calgary's quaint and convenient inner city communities . (id:60626)
Exp Realty
159 Agnes Street
Oshawa, Ontario
This charming century home is located in the ONeill community of Oshawa. Youll find beautiful details throughout, from the 2 strip oak hardwood floors to the wide baseboards and craftsman-style window and door trim. Oversized windows fill this home with natural light. Main floor offers a spacious living and dining room layout complete with pot lights and a decorative fireplace. The functional kitchen features stainless steel appliances, plenty of storage and a convenient walkout to the backyard and parking area. Originally designed as a 3-bedroom, the second floor has been reconfigured into 5 bedrooms and can easily be converted back, offering flexibility for families, work-from-home space, or guests. The basement includes a 4-piece bathroom. Sitting on a deep 132 lot, the backyard is ideal for outdoor living. Prime location just steps to Costco, shops, dining, and transitwith quick access to the 401 for commuters. (id:60626)
Royal LePage Frank Real Estate
136 Ranchview Court Nw
Calgary, Alberta
Welcome to 136 Ranchview Court – a beautiful updated bungalow tucked away on a quiet cul-de-sac in the heart of Ranchlands. Set on an oversized pie-shaped lot, this home offers outstanding curb appeal, thoughtful updates inside and out, and an incredible backyard retreat that’s perfect for both relaxing and entertaining. From the moment you arrive, you'll notice the charming exterior and extensive upgrades that enhance the home's presence. Step inside to discover a bright, open-concept main floor that blends comfort and style. The updated kitchen features sleek cabinetry, ample counter space, and a functional layout that flows effortlessly into the dining and living areas—ideal for gathering with family and friends. The main level is complete with three spacious bedrooms and a full 4-piece bathroom, offering plenty of room for a growing family or home office needs. Large windows throughout the main floor allow natural light to flood the space, creating a warm and welcoming atmosphere. Downstairs, the fully developed basement adds incredible versatility. A massive recreation room provides endless possibilities—whether it's movie nights, a games area, or space for kids to play. The wet bar is perfect for entertaining, while the additional bedroom and bathroom offer a comfortable setup for guests or older children. You’ll also appreciate the large storage room, ideal for organizing seasonal items or sporting gear. Another highlight of this property is the impressive backyard. Enjoy summer evenings on the expansive deck, surrounded by mature trees, garden areas and landscaping. Whether you're hosting weekend BBQs, gardening, or watching the kids play, this backyard truly feels like a private oasis. Conveniently located near transit routes, this home offers excellent access to local amenities. It’s just minutes from the Crowfoot Shopping Centre, where you'll find grocery stores, restaurants, cafes, and a variety of services—everything you need is within easy reach. Commu ting is a breeze with nearby bus routes and quick access to major roads. 136 Ranchview Court is a rare find that combines lifestyle, location, and value. Don’t miss your chance to make this exceptional property your next home. (id:60626)
RE/MAX House Of Real Estate
48 Market Street
Paris, Ontario
Charming Bungalow Backing onto School – Welcome to Paris. This well-maintained 2-bedroom, 2-bathroom bungalow is nestled in a mature, family-friendly neighbourhood in the beautiful town of Paris. Ideally situated close to schools, shopping, parks, and all the everyday amenities you need, this home blends comfort, convenience, and flexible living space. Step inside to find a bright, welcoming, carpet feee living room with an oversized window allowing all kinds of natural light.. The eat-in kitchen with appliance’s included, boasts a sliding glass door leading to your fully fenced backyard—perfect for kids, pets to play while enjoying your morning coffee outdoors. The spacious, covered rear deck offers a great place to entertain year-round, rain or shine. Both bedrooms feature brand new carpet for added comfort, not to mention the updated bathroom finish the main floor. The finished basement expands your living space with a modern recreation room enhanced by pot lights, and a newer 3-piece bathroom complete with mobility-accessible features. The mechanics, storage space and laundry finish off the basement level; with its separate entrance potential, the basement offers excellent possibilities for an in-law suite or private apartment. Outside, enjoy the convenience of a carport, driveway parking for at least 3 vehicles, and a backyard that backs directly onto the area school—an unbeatable bonus for young families. Whether you’re downsizing, investing, or buying your first home, this charming bungalow checks all the boxes for functional, worry-free living in a welcoming community. It’s time to make Paris your new hometown! (id:60626)
Century 21 Heritage House Ltd
121 Northlander Bend W
Lethbridge, Alberta
Welcome to this thoughtfully designed, nicely updated bi level that is conveniently located just a 5 minute walk from the brand new elementary school opening this Fall. Immediately through the front door you’ll note the pride of ownership. A large foyer with closet greets you, then up a few stairs and everything you need is on the main floor. There is a great size kitchen with island, freshly painted cabinets, new backsplash, quartz countertops, and a corner pantry too. The living room is also a nice size, and the vaulted ceiling makes it feel even more spacious! You’ll love the gas fireplace with beautiful built ins surrounding it, giving the living space a nice higher end feel. Your primary bedroom is on the main floor and features a nice tray ceiling with wood detail, as well as a positively massive walk in closet, and a fabulous ensuite with soaker tub, shower, and huge vanity with double sinks. The laundry room conveniently rounds off this floor. Up just a few stairs, and you have 2 great size bedrooms with huge windows, flooding both spaces with natural light. There is a 4 piece bath on this level as well. The basement is fully finished, with more huge windows throughout, hardly making it feel like a basement at all. The great size family room has room for your whole crew to host game nights, and a wet bar rounds off this space giving it that elevated feel. The bedrooms in this basement are positively massive, and both feature large walk in closets. There’s plenty of storage space down here as well. Outside you’ll love the double attached garage, and that there is additional parking in the back. Bring your chair and enjoy the sunshine on your back deck. You truly can’t beat this location… the new West Coulee Station Elementary K-5 school is a short walk away. You’re surrounded by walking paths, 2 ponds, 2 playgrounds and parks, and just a quick drive to grocery stores, restaurants, pharmacies, churches, and so much more. Give your REALTOR® a call and come see this home before it’s gone! (id:60626)
RE/MAX Real Estate - Lethbridge
556145 Mulmur Melancthon Townline
Mulmur, Ontario
Attention Builders and Investors! .80 acre of prime land await your vision. Zoned for residential, currently has burnt house on this lot. Your dream project is ready to break ground. Located in quiet neighbourhood. This property offers endless possibilities. Don't miss this exceptional opportunity! (id:60626)
RE/MAX Gold Realty Inc.


