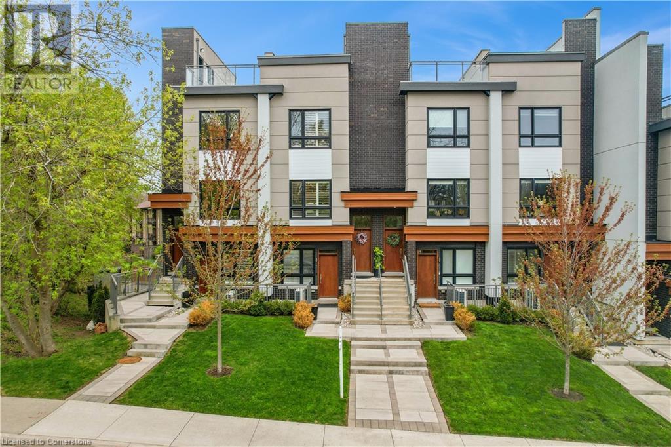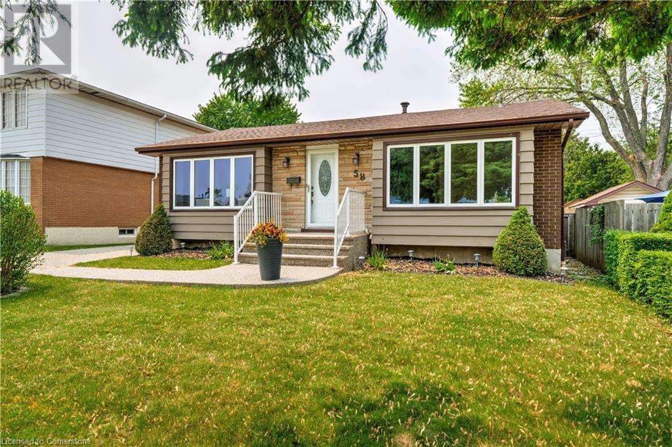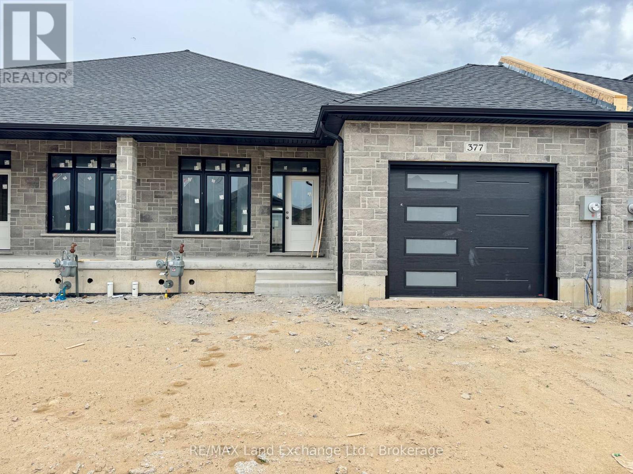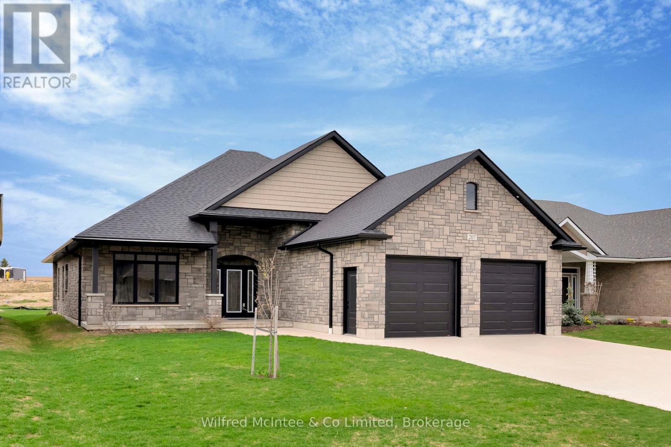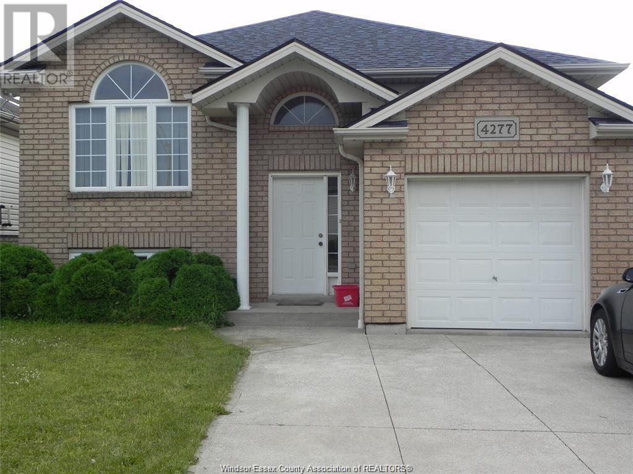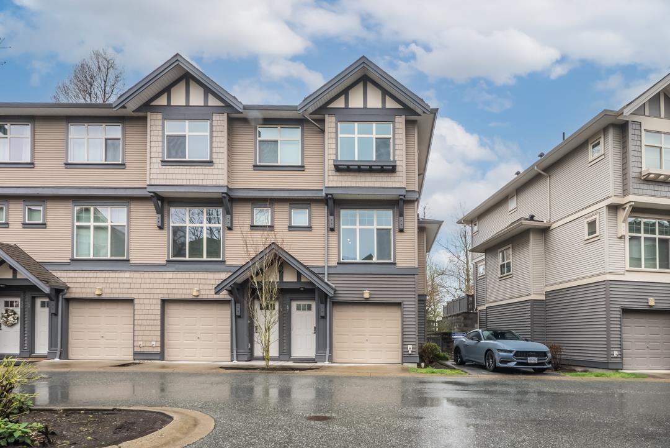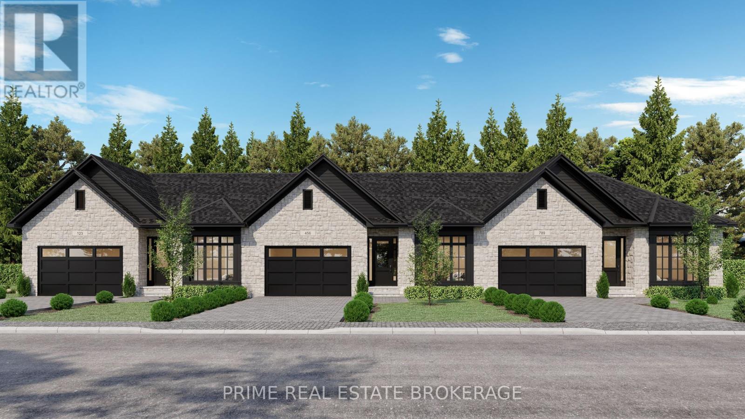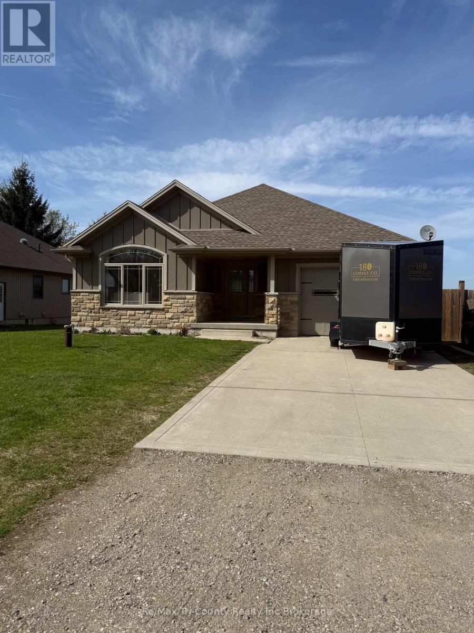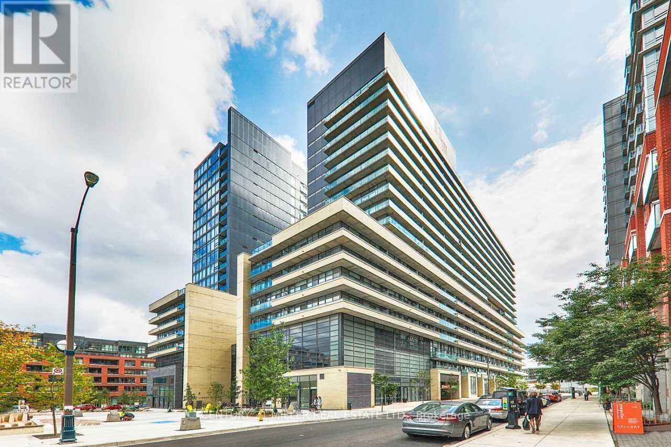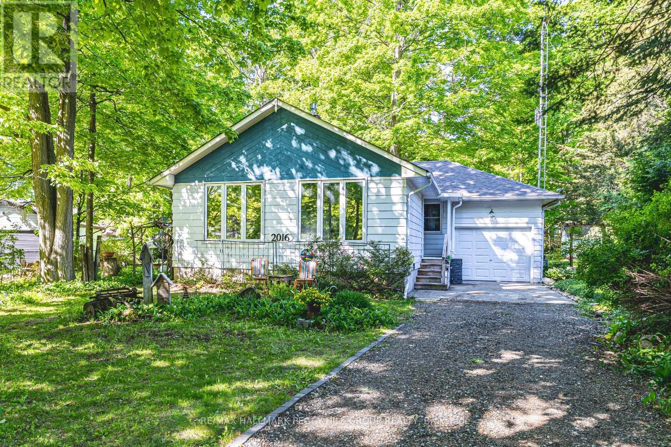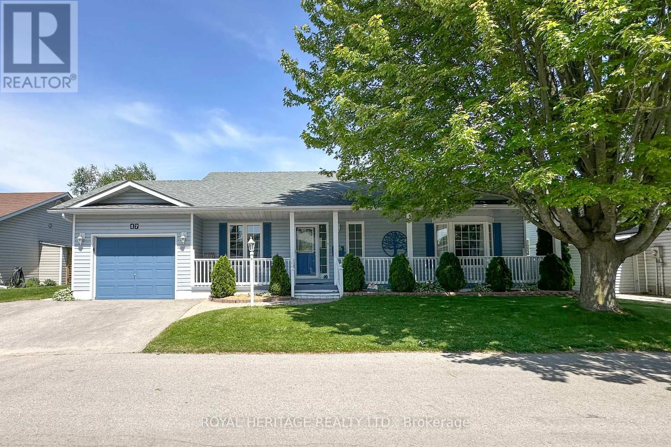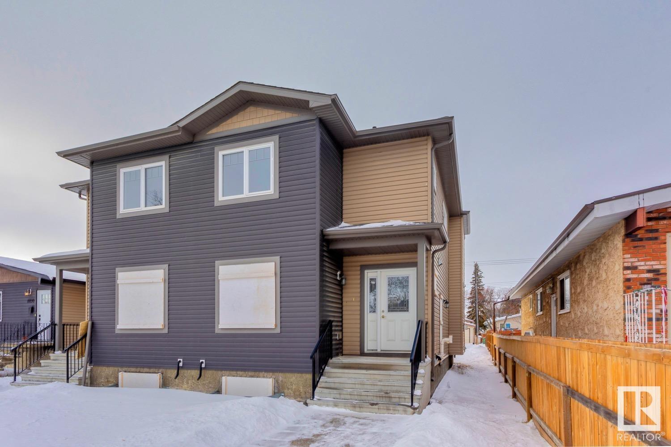39 Robinson Street N Unit# 4
Grimsby, Ontario
ELEGANT & MODERN TOWNHOME … 4-39 Robinson Street North is a sleek and spacious stacked townhome offering contemporary comfort just steps from downtown amenities, shops, schools, and more. With over 1,600 sq ft of finished living space plus a stunning rooftop terrace, this 3-bedroom, 3-bathroom home is perfect for professionals, families, or downsizers looking to enjoy a low-maintenance lifestyle in a walkable Grimsby location. The main living area features a bright, OPEN CONCEPT layout with luxury laminate flooring, 9’ ceilings, and a warm stone accent wall with an electric fireplace in the living room. Step out onto your private balcony – ideal for finding a moment of peace. The chef-inspired kitchen is complete with QUARTZ countertops, stylish backsplash, a generous pantry, and sleek cabinetry, connecting seamlessly to the dining and living areas. A bedroom and convenient powder room complete the level. Hardwood oak stairs add a touch of natural charm as you ascend to the upper level, where you’ll find two additional bedrooms, including a private primary suite with WALK-IN CLOSET and 3-pc ensuite featuring a walk-in shower. A second full 4-pc bathroom and upper-level laundry add function and convenience. The showstopping 15’6” x 48’3” ROOFTOP TERRACE with beautiful views of the Niagara Escarpment creates the ultimate outdoor living space! Additional features include an on-demand tankless hot water heater, garage, and one assigned outdoor parking space. This turn-key home blends elegant, modern finishes, a smart layout, and unbeatable location - all in one of Grimsby's most vibrant neighbourhoods. Ready to elevate your lifestyle? Don’t miss this one! CLICK ON MULTIMEDIA for video tour, drone photos, floor plans & more. (id:60626)
RE/MAX Escarpment Realty Inc.
298 Dover Street
Oshawa, Ontario
Nestled In The Sought-After Eastdale Community Of Oshawa, This Solid All-Brick Walk-Out Basement Bungalow Sits On A Quiet Court And Has Been In The Same Family For Over 60 Years. With Nearly 1,100 Sq. Ft. Of Living Space On The Main Level, This Home Features A Spacious Living Room, Bright Eat-In Kitchen, Three Comfortable Bedrooms, And A Four-Piece Bathroom. The Separate Side Entrance Through The Carport Leads To A Full Walkout Basement With Large Above-Grade Windows, Offering Incredible Potential For A Secondary Suite Or Multi-Generational Living. The Lower Level Includes A Generous Family Room With Big, Beautiful Windows Overlooking The Private, Mature, Tree-Lined Backyard- An Ideal Setting For Relaxing Or Entertaining. There's Also A Walkout Door From This Level And A Partially Finished Room That Could Easily Become A Fourth Bedroom Or Office. A Three-Piece Bathroom And Laundry Area Complete The Basement Space. While The Home Currently Runs On Oil Heat, Don't Miss Out On The Generous Government Rebates Now Available To Cover Nearly 100% Of The Cost To Convert To An Energy-Efficient Heat Pump System Details Included With The Listing. This Is A Quiet, Safe, And Family-Friendly Street, Just Steps From Transit, Shopping, Schools, And Parks. Located In The Sir Albert Love Catholic School District. Listed At An Attractive $699,900, This Property Offers Exceptional Value For First-Time Buyers, Downsizers, And Savvy Investors Alike. (id:60626)
The Nook Realty Inc.
58 Goldfinch Road
Hamilton, Ontario
Welcome to this well maintained bungalow nestled on a 52 x 100 ft lot and owned by the family since 1965. This home is situated in a very desirable Mountain neighbourhood in the heart of Birdland. Close to Limeridge Mall, Transit, Linc, Hwy Access, Parks, Schools and amenities. The main floor features a sun filled living room, eat in kitchen with skylight, separate dining room, 4 piece bathroom and 2 generous bedrooms. The dining room can easily be converted back to a 3rd bedroom. An abundance of natural light fills the main level. Finished lower level featuring a large recreation room complete with bar, 3rd bedroom or office, laundry, utility and plenty of storage. Superb aggregate driveway and walkways. Prime location! (id:60626)
RE/MAX Escarpment Realty Inc.
377 Rosner Drive
Saugeen Shores, Ontario
This freehold townhome at 377 Rosner Drive in Port Elgin can be finished in approximately 90 days. The main floor features an open concept living room, dining area and kitchen with walkout to a covered back deck measuring 12 x 11, 2 bedrooms, 2 full baths and a laundry room with access to the garage. The basement will be fully finished with 2 more bedrooms, full bath, and family room. Features and finishes include hardwood and ceramic throughout the main floor, Quartz counter tops in the kitchen, 9ft ceilings on the main floor, gas fireplace, sodded yard, concrete drive, hardwood staircase from the main floor to the basement and more. HST is included in the asking price provided the Buyer qualifies for the rebate and assigns it to the Builder on closing. Prices subject to change without notice (id:60626)
RE/MAX Land Exchange Ltd.
207 Irishwood Lane
Brockton, Ontario
Welcome to this stunning 1800 sq. ft. slab-on-grade bungalow located in the sought-after Walker West Estates in Walkerton. Built in 2021, this modern home offers luxurious one-level living with an emphasis on comfort, accessibility, and contemporary design. Step inside to soaring 9 ft ceilings and an open-concept layout that seamlessly connects the white kitchen complete with quartz countertops, a central island with breakfast bar to the bright dining and spacious living area. The home features three generously sized bedrooms, including a spacious primary suite with a walk-in closet and sleek 3-piece ensuite. The two additional bedrooms share a stylish 4-piece bath, ideal for family or guests. Enjoy year-round comfort with dual heating systems: in-floor radiant heat throughout the home and garage, plus gas forced air with central A/C. The oversized double car garage lined in easy care Trusscore offers ample space with bonus of storage in the attic. Relax on the covered front porch or entertain in the private, covered, rear 12' x 16' patio ideal for enjoying the outdoors, rain or shine. If you're looking for move-in ready, modern, and low-maintenance living in one of Walkerton's most desirable neighborhoods, this home is a must see! (id:60626)
Wilfred Mcintee & Co Limited
20 Mcrae Street
Okotoks, Alberta
•This commercial/residential property is located at prime downtown business district, in the heart of Okotoks. ZONED DOWNTOWN DISTRICT. This zoning offers a blend of business, commercial & residential uses. This property has a combination of commercial front store and residential dwelling in the back of the building for the TOTAL OF 1573 SQF. The residential unit with huge Living room, kitchen, dinning, bedroom and bathroom. The front commercial retail store approximate of 940 SQF with upper level of leasable space, ideally for retail, office, service-based business uses. The is a great opportunity for a new start up business with back room residential dwelling, or developer/Builder’s redevelopment for a larger new building, with the combining of the next neighbour property (unit 18 McRae Street also for sale). In Addition, the surrounding area boasts a strong local economy, a diverse customer base, and ample parking options, further enhancing the business potential of this remarkable property. (id:60626)
Trec The Real Estate Company
21596 Switzer Drive
Southwest Middlesex, Ontario
54-Acre Farm Parcel with Clay Loam Soil. Located on Switzer Drive between Mayfair Road and Springer Road, this 54-acre agricultural property offers a valuable opportunity to expand your land base in a productive farming area. With approximately 30 acres of workable land featuring desirable clay loam soil, this parcel is well-suited for a variety of crops and agricultural uses.The property is zoned A1, supporting a wide range of farm-related activities, and the balance of the land includes natural cover and open space. With no existing buildings, this is a clean slate ready for your vision whether youre adding acreage to an existing operation or establishing a new one.Excellent rural location with convenient access to major routes and agricultural services. Don't miss this chance to secure quality farmland in a strong and reliable growing region. (id:60626)
Century 21 First Canadian Corp
34 Hotchkiss Row Se
Calgary, Alberta
Discover the "Carisa" by Hopewell Residential—an exceptionally designed home that blends style, comfort, and functionality, now available in the emerging southeast community of Hotchkiss. Situated on an oversized lot siding onto a lane, this property offers a generous yard—ideal for family activities, gardening, or future landscaping dreams. From the moment you step inside, you'll appreciate the thoughtful layout and quality finishes that make this home perfect for modern living. The main floor features a bright and open-concept design where the kitchen, dining, and living areas flow seamlessly together. With large windows, the home is filled with natural light throughout the day, creating a warm and welcoming atmosphere. The kitchen is a standout, complete with upgraded quartz countertops and cabinetry, a built-in microwave hood fan, stainless appliances and designer-selected finishes that strike the perfect balance between style and function. Just off the front entrance is a smartly placed pocket office—a quiet space ideal for working from home or helping the kids with homework. Upstairs, the home continues to impress with a versatile entertainment room that can serve as a cozy movie space, playroom, or additional lounge area. The upper-level laundry room is centrally located for added convenience, while the spacious primary suite offers a relaxing retreat, complete with a beautifully appointed ensuite designed with comfort in mind. Additional bedrooms are well-sized, offering flexibility for growing families or guests. The home also includes a 9-foot foundation and a secondary entrance, providing future development potential whether for additional living space or a possible secondary suite (A secondary suite would be subject to approval and permitting by the city/municipality). Located in the growing community of Hotchkiss, this home offers a unique blend of quiet residential living and convenient city access. With easy routes to Stoney Trail and 22X, getting aro und Calgary is a breeze. The neighbourhood is surrounded by natural wetlands, future parks, and open green spaces, making it perfect for those who enjoy an active, outdoor lifestyle. Hotchkiss is a community on the rise—offering value, space, and the opportunity to grow with it. (id:60626)
Real Broker
4277 Spago Crescent
Windsor, Ontario
THIS FULLY FINISHED RAISED RANCH IN ONE OF THE MOST DESIRABLE AREAS OF WALKER GATES IS SURE TO IMPRESS YOU. MAIN FLOOR OFFERS LARGE LIVING ROOM WITH FORMAL DINING ROOM, LARGE KITCHEN WITH EATING AREA AND DOUBLE DOOR TO PRIVATE DECK WITH NO BACKYARD NEIGHBOURS. 3 BEDROOMS AND FULL BATH ROOM. LOWER LEVEL OFFERS LARGE FAMILY ROOM WITH GAS FIREPLACE, OFFICE (CAN BE CONVERTED TO BR), 4TH BEDROOM AND FULL BATHROOM.LOTS OF UPGRAGES INCLUDE, NEW LIGHTING, NEWLY PAINTED, SOME NEW FLOORING, REFRESHED BATHROOMS, NEW EXHAUST FAN, AND LOT MORE. It is conventional listing. Contact listing agent for showings. (id:60626)
Deerbrook Realty Inc.
47 31125 Westridge Place
Abbotsford, British Columbia
Welcome to Kinfield! Excellent 3 bedroom 2 bathroom END UNIT w/ 1278 sqft of living space! Spacious open concept layout on the main floor with 9' ceilings, bright modern kitchen, granite counter tops, huge centre island w/ breakfast bar, S/S appliances and patio backing onto green space! End unit provides extra windows for great natural light! Large primary bedroom, walk thru closet + ensuite with double sinks! 2 more good size rooms up w/ full bath! Double tandem garage w/ room for storage! Great size backyard! Resort style amenities at Club West including an exercise centre, outdoor pool/hot tub, hockey room, huge theatre room, games room, fireside lounge! Great location to close to schools, parks, highway 1, high street mall, restaurant, shops and more! (id:60626)
2 Percent Realty West Coast
2403, 1100 8 Avenue Sw
Calgary, Alberta
Sellers have arranged, at their expense, to have the condo fees reduced by $708 per month for 5 years, effectively reducing the current fees to $1,499 per month.Welcome to this masterfully renovated 24th-floor residence, offering nearly 2,500 sq. ft. of sophisticated urban living with panoramic views of the Bow River and Rocky Mountains. Every inch of this unit has been meticulously redesigned with high-end finishes and modern conveniences, creating a one-of-a-kind living experience in one of Calgary’s premier buildings. Step inside to find herringbone luxury vinyl plank flooring with acoustic dampening underlay throughout, enhancing both comfort and style. The entire unit features brand-new plumbing fixtures, supply lines, electrical panel and wiring. The chef’s kitchen is a masterpiece, boasting a 64" wide Electrolux fridge/freezer, Jenn-Air induction cooktop, built-in oven and microwave, and a full-height Sub-Zero wine fridge all seamlessly integrated into custom high-gloss cabinetry with press-to-open & close doors. A stunning quartzite waterfall countertop and subway tile backsplash complete the sleek and modern aesthetic. The spacious living room is designed for both comfort and entertaining with breathtaking floor-to-ceiling views and an elegant seating area. The luxurious primary bedroom features a cozy reading nook overlooking the Bow River, a 5-piece spa-like en-suite with a dual vanity, custom glass shower, soaker tub, and a walk-in closet with custom organizers.Enclosed by custom glass walls, the den is currently being used as a second bedroom, offering a walk-in closet, office space, and a private 3-piece bathroom. Custom drapes provide added privacy. A powder room, storage room, and in-suite laundry closet with a washer and dryer complete this stunning unit.This unit comes with two side-by-side parking stalls and a storage locker, while the building offers amazing amenities, including: Indoor Pool & Hot Tub, Sauna & Fitness Room, Squash & Racquetba ll Courts, Billiards Room and 24-Hour Concierge & Security. Situated in the heart of downtown, you are just steps away from groceries, shops, Millennium Park, the Bow River, restaurants and public transit. (id:60626)
RE/MAX First
Lot 1 - 120 Kent Street
Lucan Biddulph, Ontario
Welcome to Kent Villas, Lucan's premier townhome development by Wasko Developments, where luxury living meets thoughtful design and natural beauty. Nestled among mature trees and bordering a serene ravine, these bungalow townhomes offer unmatched privacy and tranquility. Each unit features premium finishes, including elegant stone countertops, and a cozy gas fireplace perfectly blending sophistication and functionality. The well-planned layout includes a main-floor primary bedroom with ensuite and an additional bedroom on the same level, ensuring both comfort and accessibility. With beautiful curb appeal highlighted by a stone facade, these homes are designed to impress inside and out. This is your opportunity to be part of something exceptional. Now launching the first block of 19 premium units - reserve yours today and experience the elegance of modern living, brought to you by Wasko. **EXTRAS** TO BE BUILT - ALL OFFERS MUST BE ON BUILDER FORMS. Expected completion Fall 2025. Emailrobjames@primebrokerage.ca for more information and/or builder contract. (id:60626)
Prime Real Estate Brokerage
56246 Donnelly Drive
Bayham, Ontario
JUST WHAT YOU ARE LOOKING FOR!...NEWER 2+2 BEDROOM HOME ON QUIET STREET BACKING ON TO FIELDS. Open concept with vaulted ceilings. Patio doors to covered deck.. Spacious open kitchen with huge island. Lots of cupboards. Main bath also has laundry facilities. Primary bedroom with 3 pce ensuite and walk in closet. Mostly engineered hardwood and LVP flooring. Lower level features 2 extra bedrooms, an office, rec room and second laundry room . Ideal for the family that wants a washer/dryer on each floor . New shed 2025. Fenced yard. Extra parking. No front or rear facing neighbours.. .just field and trees. Easy walk to school, church, grocery store, pharmacy or library. (id:60626)
RE/MAX Tri-County Realty Inc Brokerage
1002e - 36 Lisgar Street
Toronto, Ontario
Edge On Triangle Park! This Bright And Beautiful 2 Bed Is Approx. 901 Sqft, 2 Full Baths Modern Kit Available For Lease In The Heart Of Queen Street Is This Stunning 2 Bdr 2 Bath Condo. Convenient 24 Hour Concierge, Streetcar At Your Doorstep As Well As Restaurants, Nightlife, Bars, Boutique Shops. Move In Now! Newly Painted Like A Brand New Unit. **EXTRAS** S/S Fridge, S/S Stove, S/S Microwave, S/S Dishwasher, Stackable Washer & Dryer, All Elfs, Blinds, 1 Parking. Steps To The Drake Hotel, Shops, Grocery, Bars, Restaurants And So Much More! Queen Streetcar.. (id:60626)
Century 21 Miller Real Estate Ltd.
2016 Kate Avenue
Innisfil, Ontario
MOTIVATED SELLER! BRING ALL OFFERS! NATURE, COMFORT AND CONVENIENCE IN THE HEART OF INNISFIL! Enjoy lakeside living just steps from Lake Simcoe, with beach access waiting at the end of the street in this beautifully updated 3-bedroom ranch bungalow. Perfectly located for everyday convenience, enjoy walking distance to Innisfil Beach Park, Innisfil Town Square, and all the essentials along Innisfil Beach Road, including restaurants, grocery stores, convenience stores, and the library. Commuters will love being just 15 minutes to Highway 400 and 30 minutes to Downtown Barrie. Nestled on a large pie-shaped lot with a park-like setting, this home is surrounded by majestic mature trees and features stunning perennial gardens, a private patio, and a cozy firepit area for relaxing or entertaining outdoors. Inside, the open-concept living and dining area is warmed by a natural gas fireplace, while large bedroom windows frame peaceful views of nature. Ample parking and an attached garage offer added convenience, along with in-suite laundry to complete this inviting, move-in ready #HomeToStay! (id:60626)
RE/MAX Hallmark Peggy Hill Group Realty
2016 Kate Avenue
Innisfil, Ontario
MOTIVATED SELLER! BRING ALL OFFERS! NATURE, COMFORT AND CONVENIENCE IN THE HEART OF INNISFIL! Enjoy lakeside living just steps from Lake Simcoe, with beach access waiting at the end of the street in this beautifully updated 3-bedroom ranch bungalow. Perfectly located for everyday convenience, enjoy walking distance to Innisfil Beach Park, Innisfil Town Square, and all the essentials along Innisfil Beach Road, including restaurants, grocery stores, convenience stores, and the library. Commuters will love being just 15 minutes to Highway 400 and 30 minutes to Downtown Barrie. Nestled on a large pie-shaped lot with a park-like setting, this home is surrounded by majestic mature trees and features stunning perennial gardens, a private patio, and a cozy firepit area for relaxing or entertaining outdoors. Inside, the open-concept living and dining area is warmed by a natural gas fireplace, while large bedroom windows frame peaceful views of nature. Ample parking and an attached garage offer added convenience, along with in-suite laundry to complete this inviting, move-in ready #HomeToStay! (id:60626)
RE/MAX Hallmark Peggy Hill Group Realty Brokerage
17 Fairway Drive
Clarington, Ontario
Welcome To Your Private Retreat in Sought After Adult Gated Community of Wilmot Creek. This Beautifully Maintained Bungalow Offers Peaceful Living Surrounded by Nature. Step Into a Bright, Open Concept Living Space With Large Windows That Invite in Natural Light And Offer Stunning Views of The Protected Greenspace Behind The Home. Whether You're Enjoying Your Morning Coffee On The Back Deck Listening To The Sounds of Nature, Or Watching The Seasons Change From Your Cozy Living Room, You'll Appreciate The Quaint Serenity That This Property Can Offer. This Home Features Engineered Hardwood, 2 Spacious Bedrooms, Den, Eat In Kitchen With A Pantry, Plenty of Storage and Counter Space, Garage Access Utility Room, Attached Garage, Generous Deck, Gazebo, Pond, Beautiful Gardens And Landscaping, Garden Shed, Large Front Porch And A High ~5 ft Cement Floor Crawl Space. Move In Ready. Enjoy All This Pet Friendly Community Has to Offer. Monthly Maintenance Fee $1200 Allows Use of All Facilities, And Include On Site Private Golf Course, 2 Heated Salt Water Pools, Billiards, Darts, Shuffleboard, Gym, Tennis/Pickleball Courts, And So Much More. (id:60626)
Royal Heritage Realty Ltd.
Home Choice Realty Inc.
6408 42 Av
Beaumont, Alberta
LUXURY LIVING IN RUISSEAU! HUGE PIE SHAPED LOT! Where modern living meets small-town charm in Beaumont. Ideally located just minutes from the airport, updated recreational facilities, scenic multi-use trails, parks, playgrounds, & locally owned restaurants. Schools are within easy walking distance, making it perfect for growing families. The 'Cole' by Cranston Master Builder ft 9' ceilings, durable vinyl plank flooring throughout the main floor, with an inviting electric fireplace in the living room. The stylish kitchen boasts quartz countertops, soft-close cabinetry extending to the ceiling, & a convenient spice kitchen with a second stove, sink, and full-height cabinets. A bright dining room, den & 4-piece bath complete the main level. Upstairs, enjoy the ease of laundry, a bonus room, & a serene primary with a 5-piece ensuite & walk-in closet. Tow additional bedrooms provide comfort and space for the whole family. Plus a double attached garage and SEPARATE ENTRANCE to basement that has 2 windows! (id:60626)
Century 21 All Stars Realty Ltd
735 Elgin Street N
Cambridge, Ontario
This beautifully maintained and pristinely clean raised bungalow offers a great combination of comfort, space, and income. Featuring 3+1 spacious bedrooms, the home includes a walk-out basement thats ready to rent, making it an excellent investment property and a reliable mortgage helper. Set on a large, fully fenced, pool-sized lot with no rear neighbours, the backyard offers privacy and a wide deck perfect for entertaining. Recent updates include a new roof (2024), newer windows and doors, a 4-year-old driveway, and a furnace, A/C, and water softener all replaced within the last 7 to 8 years. With approximately 1,800 sq ft of total living space (as per builders plans), this move-in ready home is ideally located close to schools, parks, shopping, hospital, public transit, the beach, and with quick access to Hwy 401 via Canamera Parkway. (id:60626)
RE/MAX Metropolis Realty
16 Horton Court
Belleville, Ontario
This quiet cul-de-sac in Potters Creek is selling out fast. We are introducing this affordable detached two-bedroom bungalow with an option to finish the basement and add two bedrooms and a bath. Quality home builder Cobblestone Homes has created your new home with upgraded finishes in this 1270-square-foot, open-concept design. The home features a good-sized primary bedroom with an ensuite bath and walk-in closet, a 2-car garage with entrance to a mudroom, and main floor laundry. Patio doors in the open kitchen/dining area lead to a 10x12 deck. We include a few nice-to-have extras like quartz countertops, BBQ gas line, coffered living room ceiling, 11 entry ceiling and stamped concrete front porch and walkway. This custom design offers a unique floor plan and excellent value. 2025 Taxes to be assessed. (id:60626)
Royal LePage Proalliance Realty
2901 Pinnacles Road
Quesnel, British Columbia
An amazing opportunity at a great price! This is your chance to purchase the former 'Hitchin Post Pub" in the bustling community of Bouchie Lake, just 10 minutes West of Quesnel BC. Fantastic location puts you within walking distance of the community fair/rodeo grounds, firehall, Bouchie Lake, residential subdivisions and only a 5 minute drive to the Quesnel Golf course. Generous open bar area, commercial kitchen, walk-in coolers and freezers, billiards area, west-facing patio (new treated-wood decking), live music stage and 5.02 sprawling usable acres to expand your business ideas. This package falls under C3 zoning with 400 amp service. Previous owner had many great ideas including laundry mat expansion and mini storage. Bring your ideas and get rockin' in the Cariboo! (id:60626)
Century 21 Energy Realty(Qsnl)
11832 & 11834 124 St Nw
Edmonton, Alberta
An exceptional investment opportunity in Prince Charles! On the doorstep of the highly anticipated Blachford development is this Side by side duplex with side entrances and potential for legal basement suites. Create an excellent cash flowing investment property with this never lived in property. Each duplex offers nearly 1500sqft of living space across 2 levels. The main levels each feature a sizable office space, dining room, kitchen, living room, and 2pc bathroom. The upper levels offer 3 spacious bedrooms as well as upstairs laundry. The primary bedroom is equipped with a 3pc ensuite and walk-in closet. Currently the basement is undeveloped but with the side entry, a savvy investor could build out two additional legal suites in the basement to create the ultimate investment property. Market rents suggest a cap rate of greater than 5%! (id:60626)
Sotheby's International Realty Canada
1008 Haist Street
Pelham, Ontario
Top of the List in Fonthill. Welcome to this beautifully updated 1.5-storey home in one of Fonthill's most desirable, mature neighbourhoods. With approximately 1,625 square feet of finished living space, this home blends timeless charm with modern updates and is truly move-in ready. Features include new flooring throughout, a renovated kitchen and bathrooms, updated lighting with pot lights, a 100 Amp electrical panel plus a 60 Amp sub-panel in the garage, and an on-demand water heater. You'll find four generous bedrooms, one and a half bathrooms, large principal rooms, a dry unfinished basement, an oversized single-car garage, and a spacious, functional mudroom that ties it all together. Located in the heart of Fonthill with easy access to shopping, golf courses, wineries, and highways this home offers comfort, convenience, and serious curb appeal. Clean. Updated. Full of character. This is the one! (id:60626)
RE/MAX Garden City Realty Inc
9715 County Road 2 Road
Greater Napanee, Ontario
Discover an exceptional investment opportunity ! This unique property, situated on approximately two acres, offers multiple income streams, providing a stable monthly revenue of $7,200. Perfectly poised for both novice and seasoned investors, this versatile estate promises both growth and immediate returns. This two storey home is divided into two well-appointed units. Each unit boasts spacious living areas, and comfortable bedrooms, ensuring continuous rental demand. Nestled within the property are 3 mobile homes that offer an affordable, flexible living option. Each is currently tenanted, all yielding consistent monthly returns. Take advantage of the additional income generated by the rented market space on the property. This versatile area is perfect for a small business or retail opportunity, adding another layer of revenue potential. Positioned just a stone's throw from downtown Napanee, this property benefits from close proximity to a full range of amenities, including shopping centers, restaurants, schools, and parks. With major highways and public transport options nearby, tenants and business patrons will appreciate the easy access and short commutes. This investment property presents a rare opportunity to acquire a diverse income-generating asset in a prime location. Dont miss out on this rare chance to own a piece of Napanees thriving real estate market! (id:60626)
Mccaffrey Realty Inc.

