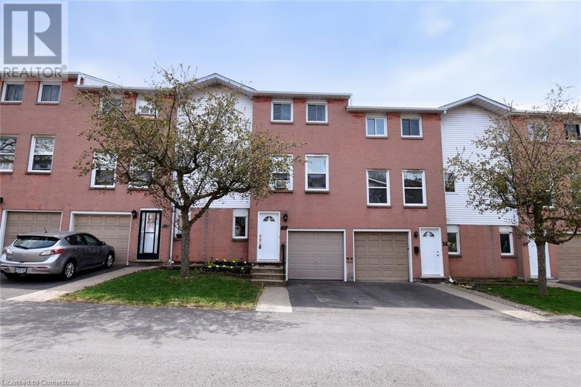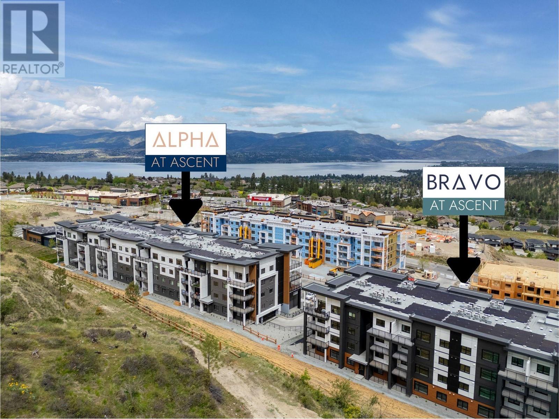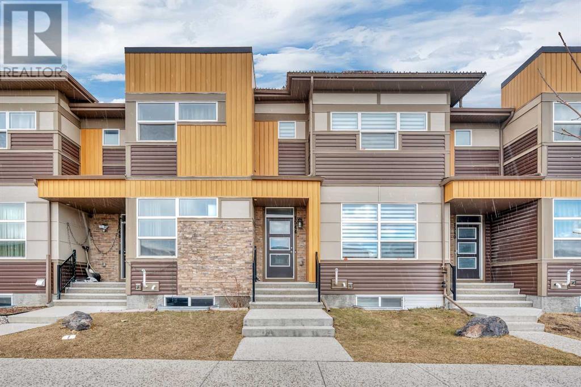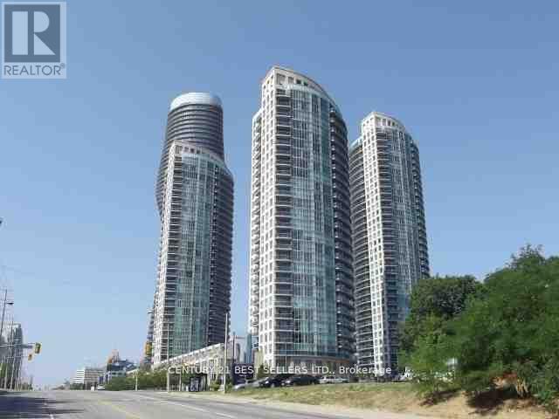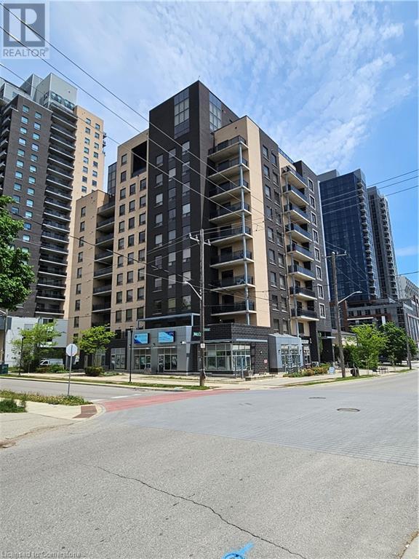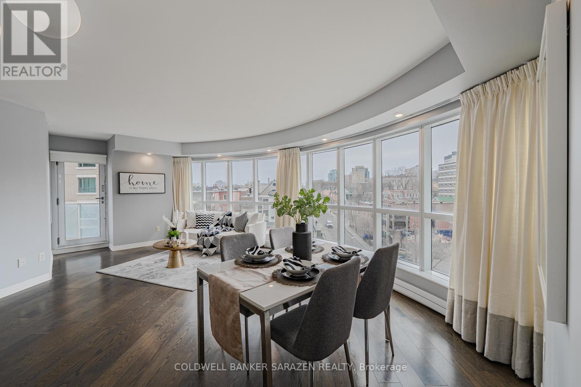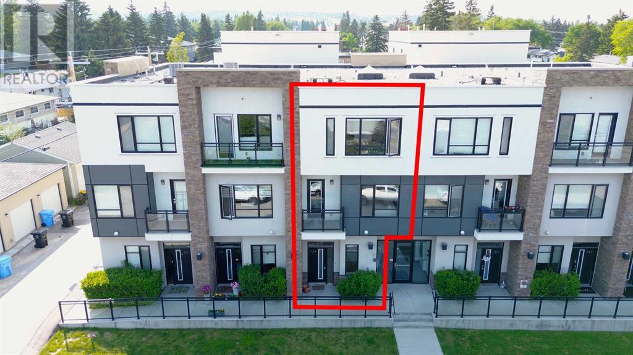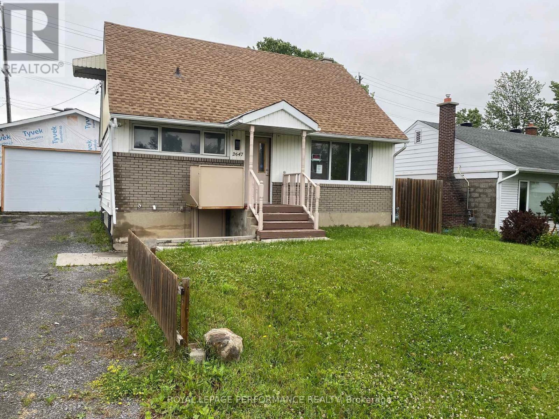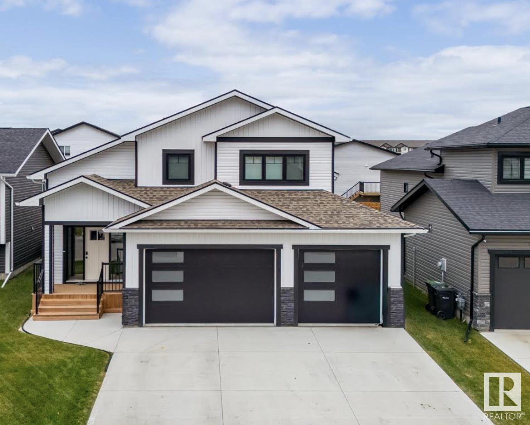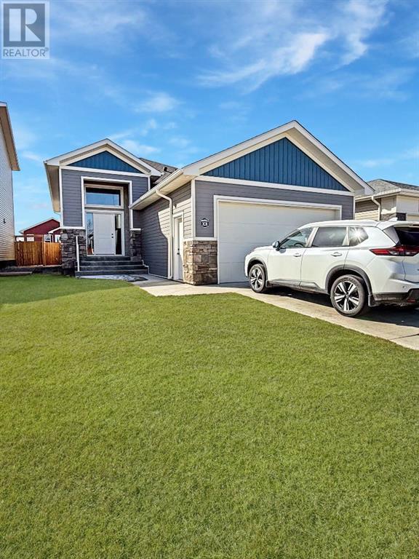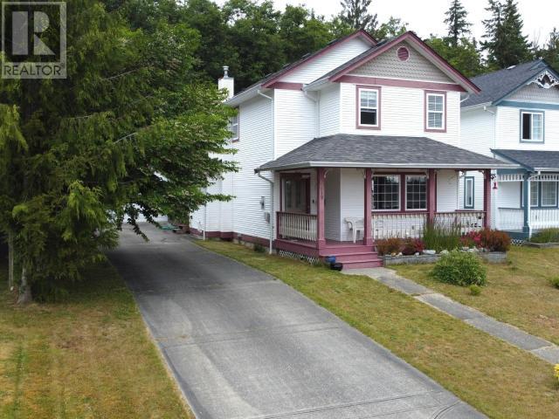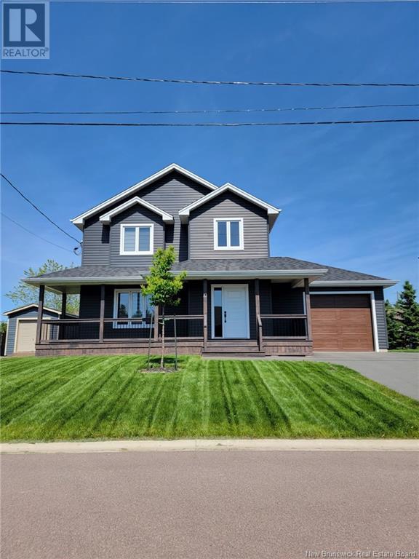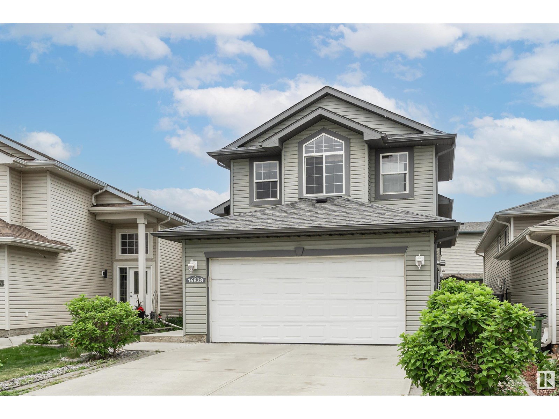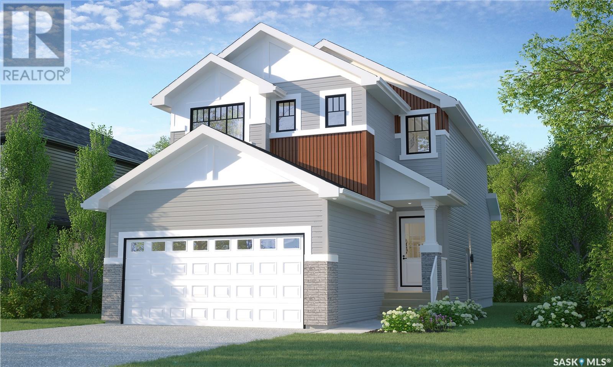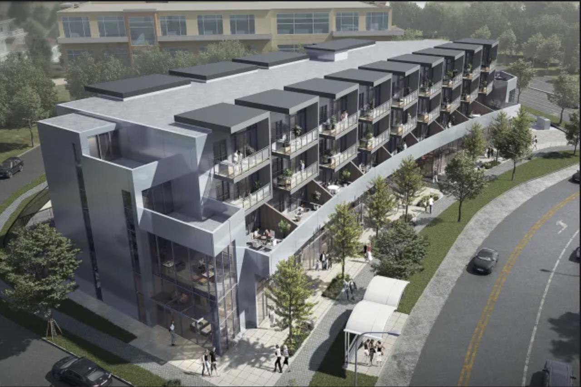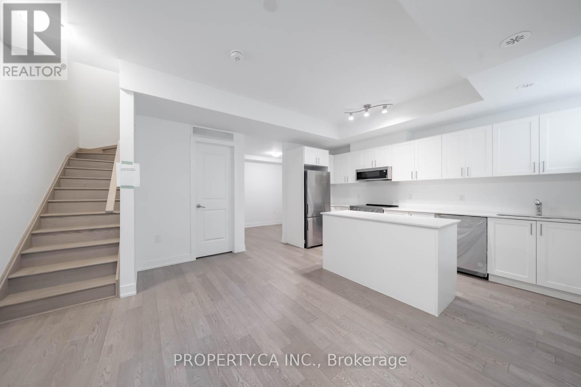343 Huron Street Unit# 20
Woodstock, Ontario
elcome to this amazing townhome. This home offers many outstanding features. Bright entrance opened to the second level. Open concept kitchen and living room. Laundry room is on the main level with the entrance to the garage. Upper level has 3 spacious bedrooms. Primary bedroom has a walk-in closet with 4 pc ensuite. (id:60626)
RE/MAX Twin City Realty Inc.
1255 Upper Gage Avenue Unit# 15
Hamilton, Ontario
Welcome to this beautifully updated 3 storey townhome, nestled in the heart of the highly desirable Hamilton mountain area. Offering 1,250 sqft of stylish and functional living space, this home perfectly blends comfort, convenience, and contemporary charm. Step inside to discover a freshly painted interior accented with gleaming floors, new light fixtures (2025), pot lights, and elegant modern finishes throughout. The bright and inviting main level features a convenient powder room and a spacious living area ideal for entertaining with a walkout leading to a spacious fenced in yard, perfect for gardening or simply relaxing. The second floor offers an open concept living area, with an updated eat in kitchen... A chefs dream with sleek cabinetry, modern appliances and ample counter space. Upstairs, you will find generously sized bedrooms filled with natural light, including a customized walk in closet in the master bedroom. This move in ready home truly has it all. Close to schools, parks and all essential amenities. Adjacent to the Lincoln Alexander Parkway for effortless commuting, and public transit. Don’t miss out on this gem! (id:60626)
Royal LePage State Realty Inc.
1057 Frost Road Unit# 218
Kelowna, British Columbia
Ascent - Brand New Condos in Kelowna's Upper Mission. Discover Kelowna's best-selling, best-value condos where size matters, and you get more of it. #218 is a Contemporary and Stylish Merlot plan, and features an open floorplan, quartz countertops and stainless steel appliances. 2 Bedrooms are located on opposite sides of the living area, providing excellent privacy. The foyer is spacious with a nook suitable for a desk. Enjoy the outdoors with a nice-sized balcony off the living room. Size Matters and Ascent offers more. This 2-bedroom condo is approx 1,018 sqft. Plus, living at Alpha at Ascent means access to the community clubhouse, featuring a gym, games area, kitchen, patio, and more. Located in Upper Mission, you’re just steps from Mission Village at The Ponds where you'll enjoy Save On Foods, Shopper's Drug Mart, a Starbucks and various other services and businesses. Built by Highstreet, this Carbon-Free Home is eligible for PTT-exemption*, and comes with double warranty. Photos are of a similar home; some features may vary. Presentation Centre & Showhomes Open Thursday-Sunday 12-3pm. (id:60626)
RE/MAX Kelowna
27 Willis Avenue
Strathroy-Caradoc, Ontario
MOVE IN READY!!! This Unique home has been fully painted and is ready for its next family. Discover this stunning custom-built, single-owner 2 Story home in the heart of Strathroy. Designed with modern upgrades and thoughtful details. This beautiful two-bedroom, two-bathroom home features hardwood flooring throughout, offering a seamless, carpet-free living experience. The open-concept kitchen flows into the living room, creating a bright and inviting space perfect for entertaining. The spacious primary bedroom includes a walk-in closet, while the second bedroom offers double closet doors for ample space. Step outside to enjoy the updated composite deck, ideal for relaxing or hosting guests. The unfinished walkout basement leads to a cement patio, providing endless possibilities for additional living space. Convenience meets efficiency with a smart washer and dryer, a 100-amp electrical service, and a rented hot water heater. Updates - vinyl railing on front porch (2024), Smart switches upgrade - work on phone (2020). Situated in the charming town of Strathroy, this home offers the perfect blend of tranquility and accessibility, close to schools, parks, and all essential amenities. Don't miss your chance to own this beautifully upgraded home. Schedule your private showing today! (id:60626)
The Realty Firm Prestige Brokerage Inc.
1544 Cornerstone Boulevard
Calgary, Alberta
Discover Your Perfect Family Home in Cornerstone – No Condo Fees!Welcome to this beautifully maintained townhouse, ideally located in Calgary's desirable Cornerstone community, perfect for a growing family. The best part? No condo fees, saving you a significant amount of money!Step inside and be captivated by the main floor's spacious, open-concept design. Large windows flood the space with natural light, easily controlled by modern zebra blinds, creating a bright and welcoming atmosphere. The combined living and dining areas flow seamlessly, making you feel right at home. The heart of the home, the kitchen, is a joy to use, featuring sleek stainless steel appliances, abundant cabinetry, and a convenient peninsula for quick family meals. A handy two-piece bathroom on this level adds to your convenience.Upstairs, you'll find a generously sized master bedroom that comfortably fits a king-sized bed, complete with a walk-in closet and its own four-piece ensuite. Two additional spacious bedrooms share a well-appointed four-piece main bath.The developed basement offers incredible flexibility with a versatile recreation room – perfect for a home gym or entertainment area. Two additional bedrooms and another four-piece bath provide ample space for a larger family or guests. You'll also appreciate the conveniently placed washer and dryer in the basement.Outside, enjoy your fully fenced backyard, a lockable storage shed, and space to build a future two-car garage. Plus, there's plenty of visitor parking right out front!This home is exceptionally clean and easy to show. Its location couldn't be better: a bus stop is right in front of the property, and you're just moments from shops, groceries, banks, and more. Commuting is a breeze with easy access to Stoney Trail, Deerfoot Road, and Country Hills Boulevard, all while enjoying a quiet, high-quality living environment.This home is ready for you! Come see its beauty and potential today. (id:60626)
First Place Realty
185 Lier Ridge
Halifax, Nova Scotia
Welcome to 185 Lier Ridge located in the sought-after area of Governors Brook area. Featuring 3 bedrooms, 3.5 bathrooms, with several years of Atlantic Home Warranty coverage. Upon entry, natural light illuminates the main floor, beginning from the spacious foyer. The open-concept family room seamlessly connects to a well-appointed kitchen. Step out onto the back deck for a serene outdoor retreat, overlooking a vast green space perfect for outdoor activities. Cooling the main level in the summer is a ductless heat pump. Upstairs, three bedrooms, a full bath, and the primary bedroom with a generous walk-in closet and full ensuite. The undeveloped lower level awaits for you to customizes to meet your needs, one option would be a sizable recreation room and a 4pc washroom. Conveniently located near schools, bus routes, ball parks, playgrounds, and all amenities, the property is just a short distance from the extensive McIntosh Run Singletrack Trails System, offering kilometers of picturesque hiking and biking trails leading to Colpitt Lake. Don't miss the chance to own this beautiful home in a fantastic neighborhood. Book your private showing today! (id:60626)
Royal LePage Atlantic
303 950 Whirlaway Cres
Langford, British Columbia
Experience modern living at Triple Crown Residence One, a quality-built 2018 development offering a spacious two-bedroom, two-bathroom layout. This stylish, West facing condo features VRF heating and cooling included in your monthly strata fees, gas hot water on demand, a gas stove with premium stainless steel appliances, quartz countertops, soft-close cabinetry, tile and Euro composite flooring, plus plush carpeting in the bedrooms. Enjoy secure underground parking, storage, bike storage, and an in-house fitness centre, all just steps from shopping, dining, Florence Lake and everyday conveniences. Option to rent a second parking stall if desired. (id:60626)
Coldwell Banker Oceanside Real Estate
3401 - 80 Absolute Avenue
Mississauga, Ontario
Stunning Furnished Executive Penthouse In Mississauga, City Center. 10Ft Ceilings, 2 Full Washrooms. Stainless Appliances, Can Be sold as fully Furnished or Vacant. The Unit is 1 bedroom + Den can be changed to 2 bedrooms. (id:60626)
Century 21 Best Sellers Ltd.
519-531 Otis Drive
Nackawic, New Brunswick
A rare gem located in Nackawick with incredible potential. This unique 2-for-1 property offers two separate homes situated on one lot with serene waterfront living. The main house is a spacious 2-storey home featuring 5 bedrooms and 4.5 bathrooms. The main level welcomes you with a bright sun porch that flows into an open-concept living and dining area. A functional galley kitchen, along with a mudroom/laundry room, adds convenience, while two bedrooms and a full bathroom complete this floor. Upstairs, three bedrooms each feature their own heat pump and private ensuite. Two of these rooms also include bonus living spaces with breathtaking water views. The partially finished basement offers additional flexibility with a recreation room, half bath, and ample storage space. Steps away, the second home is a cozy 2-bedroom, 1.5-bath bungalow with a warm wood stove, ideal for use as a guest house, in-law suite, or rental property. The property includes three garages (two single-car and one three-car). Adding to its charm, the lot boasts approximately 250 feet of water frontage and is located next to the popular Big Axe Brewery, a favorite stop for locals and visitors alike. Recent upgrades to both homes include new roofs, windows, heat pumps, flooring, and bathrooms, making this property move-in ready. Whether youre looking for a family compound or an investment opportunity, this property offers endless possibilities! (id:60626)
The Right Choice Realty
8 Hickory Street W Unit# 401
Waterloo, Ontario
$3105 Gross Monthly Income with tenants covering electricity costs. This exceptional, nearly 1400 sq ft, three-bedroom suite offers contemporary student living just steps from Wilfrid Laurier University (WLU) and a short walk to the University of Waterloo. Located in a stylish, well-maintained building that students love for its vibrant, trendy atmosphere. Key features of the building include: secure bike storage, a second-floor lounge, and a fitness room. Parents will appreciate the controlled entry system (accessible via tenants' smartphones) and security cameras throughout for peace of mind. The spacious suite is designed with modern touches, featuring granite countertops and contemporary laminate flooring throughout. With high ceilings and oversized bedrooms, this is the ultimate student living space. Enjoy an in-suite laundry and tenant-controlled climate for added convenience. The primary bedroom includes a walk-in closet and a luxurious ensuite for ultimate comfort. The suite also boasts an expansive, southern-facing balcony — perfect for outdoor relaxation. This is an ideal opportunity for an investor seeking a turn-key student income property or a savvy parent who, instead of paying The Landlord, wants to Be the Landlord. The unit is has been re-leased until at least the end of August 2026. (id:60626)
Royal LePage Wolle Realty
601 - 195 Besserer Street
Ottawa, Ontario
Step into this exquisite condo nestled in Ottawa's bustling downtown core! This expansive 2-bedroom, 2-bathroom unit, one of the largest units in the building, enjoys a prime South corner spot. Located mere moments from Parliament Hill, Rideau Centre, ByWard Market, LRT, and the University of Ottawa, it provides unmatched convenience. Ideal for hosting, the unit showcases floor-to-ceiling curved windows and an open layout. The stylish kitchen features a spacious island and SS appliances, seamlessly connecting to the living and dining spaces. The primary suite includes a private ensuite plus an exclusive balcony. In-suite laundry. 1 underground parking and 1locker included. (id:60626)
Coldwell Banker Sarazen Realty
11321 13a Av Sw
Edmonton, Alberta
Welcome to this fabulous Sterling-built 2-storey family home located on a quiet street with a sunny south-facing backyard in the family-friendly community of Rutherford! Ideally located within walking distance to Monsignor Fee Otterson Elementary/Junior High & in the catchment area of highly rated high schools. This beautiful home boasts 4 bedrooms, 2.5 baths with FRESH paint throughout. Open concept main floor features hardwood flooring in the south facing living room w/ abundance of natural light. Gourmet kitchen boasts loads of Espresso cabinetry, ample counter space & Corner pantry. Dining room is off the kitchen overlooking the fully landscaped south facing backyard. Upstairs has a loft - perfect as an office area or kids' playroom, 4 good sized bedrooms & a 4pc main bath on this level. Primary bedroom comes w/ a 5 pc ensuite w/ a soaker tub & a separate standing shower. Walk to trails, park/playground; Close to South Common shopping and quick access to Henday & YEG airport. Great place to call home! (id:60626)
Mozaic Realty Group
109, 15 Rosscarrock Gate Sw
Calgary, Alberta
Open House! Saturday, July 19th, 2025, from 1:00 PM to 4:00 PM. Inner city townhouse living at its finest – Welcome home to 109, 15 Rosscarrock Gate SW! This 2-bedroom 3-bathroom home showcases stunning high-end modern finishings throughout 4 levels of living space! Walk in through your private street-level entrance to experience custom built-in storage for all your belongings & a convenient 2-piece bathroom – steps down will take you to your underground heated parking & storage space. The second level features the gourmet, European-style kitchen complete with sleek white soft-close cabinetry, quartz countertops, stainless steel appliances & center island with seating – perfect for everyday living & entertaining! Steps away from the kitchen offers easy access to private patio with HEATED concrete for year round comfort. The third level features a relaxing living space complete with cozy electric fireplace and access to private balcony. Upstairs you will find the deluxe primary suite featuring luxurious 4-piece ensuite bathroom with dual sinks, oversize walk-in shower, & large walk-in closet with custom built-ins for all your storage needs. A second very spacious bedroom, flex space / office space with skylight, main 4-piece bathroom, & enclosed laundry complete the upper level. The prime location means easy access to Bow Trail & LRT line to take you everywhere you need to go! Nearby Westbrook Mall offers numerous amenities, and just minutes to Edworthy Park, Shagnappi golf course, schools, parks & pathways! Don’t miss out on this beautiful inner city townhome – Book your viewing today! (id:60626)
RE/MAX First
201 Clayton Drive
Fox Point, Nova Scotia
Charming 5-Bedroom Home on 1.64 Acres Minutes from Hubbards & South Shore Beaches--- Welcome to this spacious 2,400 sq ft home nestled in the peaceful community of Fox Point, just minutes from the vibrant seaside village of Hubbards. Set on a private 1.64-acre lot, this well-maintained property offers a blend of comfort, space, and convenienceperfect for families or those seeking a tranquil retreat. Step inside to discover a warm and inviting interior featuring oak cabinetry and a functional layout with 5 bedrooms, 2 full bathrooms, and a fully finished basement, offering plenty of room for growing families or hosting guests. Enjoy incredible year-round comfort with three brand-new heat pumps and a new roof recently installed for peace of mind. The home's deeded access to Fox Point Lake is perfect for outdoor enthusiasts and nature lovers. Located just moments from local amenities including groceries, restaurants, marina, golf course, farmers market, and the renowned Shore Club. Just a short drive to some of Nova Scotias best beachesQueensland, Bayswater, and Hubbards Beach. Commuting is a breeze with the newly twinned Highway 103 only 5 minutes away. Tucked away on a quiet, family-friendly street, this property offers both privacy and community in one of Nova Scotias most desirable areas. Don't miss your chance to view this lovely home, schedule your showing today! (id:60626)
Royal LePage Anchor Realty
102 240 Stanford Ave E
Parksville, British Columbia
2-bedroom, 2-bath patio home in Baker Properties, a vibrant 55+ community. Located in the heart of Parksville, with a short walk to shopping, the beach, and all essential amenities. The spacious living/dining room is perfect for entertaining, complete with a cozy natural gas fireplace opening onto the private patio. Awning provides shade in the north facing backyard. Enjoy your morning coffee in the bright and cheery breakfast nook. The primary bedroom includes a full bath and walk-in closet. Natural gas water heater, new natural gas furnace and fireplace make for low cost heating. The garage is equipped with a bonus workshop area plus cupboards for all your storage needs. Baker Properties is well-managed with low strata fees, allowing one small pet, and offering a clubhouse with kitchen, bar, and library for special events. Additionally, RV parking is available. Copper plumbing. Move in condition, available for quick occupancy. (id:60626)
Royal LePage Parksville-Qualicum Beach Realty (Pk)
2647 Ayers Avenue
Ottawa, Ontario
Single family home on an expansive lot of a dead-end street in Alta Vista. Oversized detached garage has commercial height interior and new overhead door, ideal for contractors' home base. The home has a bright rear one storey addition built upon a full foundation with basement beneath it, hardwood floors, newer windows and roof. Great bones, super convenient location backing onto Peplinski Arena. The high and dry full basement is ripe for personalization. This home is in need of updates but with a bit of attention, perhaps the second storey expanded....the possibilites are compelling. (id:60626)
Royal LePage Performance Realty
807 Schooner Dr
Cold Lake, Alberta
COMING THIS SUMMER..Hiscock Homes has another beauty in the works! TRIPLE HEATED ATTACHED GARAGE & fully developed 1560 sqt+ home in Cold Lake North. 5 bedrooms, 3 bathrooms with the primary suite boasting in-floor heat, his and hers sink and a tiled shower. Included in the list price is a fully developed heated basement with 2 more bedrooms, bright family room and 4 piece bathroom. Open concept living/dining area with vaulted ceilings, a kitchen with custom cabinets, stone countertops and stainless appliances included. You would have the option to pick your own colours and add your own personalized touches. The builder will also be laying top soil, sod front + back along with a pressure treated wood fence! Vinyl exterior with front rock face decor. Nothing left to do but move in and enjoy the smell of a NEW built home. Photos are an example only. UNDER CONSTRUCTION (id:60626)
Royal LePage Northern Lights Realty
308 Greenwood Place
Coalhurst, Alberta
Welcome to 308 Greenwood Place! This gorgeous 4-bedroom home is the perfect blend of comfort, space, and style. All bedrooms are generously sized, providing plenty of room for everyone in the family. The home boasts an open, airy feel throughout, with a spacious, fully finished layout. The larger kitchen is ideal for cooking and entertaining, making it a dream for those who love to host. The fully finished basement features a wet bar, offering a fantastic space for relaxation and entertaining friends and family. Located in the new and upcoming neighborhood of Coalhurst, just 10 minutes from downtown, you'll enjoy the convenience of urban living while being nestled in a quiet, peaceful area. Whether you're relaxing in your spacious living areas or enjoying the serene outdoor surroundings, this home offers the best of both worlds. Don’t miss your chance to make this beautiful home yours—call your favorite REALTOR® to schedule a viewing today! (id:60626)
Real Broker
6619 Dieppe Cres
Powell River, British Columbia
Welcome to 6619 Dieppe Crescent, nestled in a peaceful and sought after subdivision known for its quality craftsmanship by Charlie Gatt. This charming 1997-built home offers a move-in ready option with a wonderfully functional layout. Step inside to a bright, open-concept main level featuring a spacious living, dining, and kitchen area, perfect for entertaining or cozy nights in by the gas fireplace. For convenience, a laundry room and a two piece bathroom are cleverly tucked into the back entry/mudroom. Upstairs, you'll discover three comfortable bedrooms and a full bathroom, all bathed in natural light and providing tranquil, private spaces. The appeal continues outside with a lovely patio and established gardens, all fully fenced for privacy and to protect your landscaping. A large 24'x26' double garage with 100amp power and dedicated studio space (or ample storage) is accessed via a generous concrete driveway. This home truly has all you need to comfortably enter the market. (id:60626)
RE/MAX Powell River
10 Irene Street
Shediac, New Brunswick
This meticulously maintained 3-bedroom, 2-bathroom home is perfectly situated in the heart of Shediac, offering both convenience and charm. Enjoy the best of both worlds with easy access to local amenities, parks, and the scenic Shediac Bay beaches, all just minutes away. Step inside to beautiful hardwood floors that flow seamlessly throughout the home, enhancing its warm and inviting atmosphere. The spacious living areas are filled with natural light, providing the perfect environment for relaxation or entertaining. The kitchen comes equipped with all-new appliances, which will remain with the home . For outdoor enjoyment, a lovely 12x12 deck awaits, offering the perfect spot to unwind on cozy evenings or host gatherings in the warmer months. This home has everything you need and more, from move-in-ready features to future potential. Dont miss your chance to own this exceptional property in one of Shediac's most desirable locations! (id:60626)
Royal LePage Atlantic
16828 117 St Nw
Edmonton, Alberta
Welcome to this beautiful Air Conditioned 4 Bedroom Bi-level in quiet Canossa, walking distance to Canossa Lake. Enjoy an open concept main floor flooded with natural light, gleaming hardwood floors, soaring vaulted ceilings & a gas FP. Kitchen features a large island w b/in wine rack, abundant cabinets & pot drawers + walk in pantry and is open to large dinette. Upper Primary Bedroom is private and spacious w vaulted ceiling, walk-in closet, window seat & 4 pcs ensuite. Fully finished lower level has large family room with 2nd gas FP, 2 bedrooms, a full bathroom + plenty of storage. The West facing fenced yard is an outdoor oasis. Enjoy a huge maintenance free deck and railing w electric awning + gas line for BBQ. Stunning landscaping & perennials! Heated finished double garage is freshly painted including floor with floor drain + water faucets. New shingles 2016, Bsmt flooring 2021, Furnace 2020, A/C 2021, H2O Tank 2017, and repainted 2020. Easy access to shops, schools, all amenities & Anthony Henday. (id:60626)
Royal LePage Arteam Realty
134 Sharma Lane
Saskatoon, Saskatchewan
Welcome to Rohit Homes in Aspen Ridge, a true functional masterpiece! Our DALLAS model single family home offers 1,657 sqft of luxury living. This brilliant design offers a very practical kitchen layout, complete with quartz countertops, walk through pantry, a great living room, perfect for entertaining and a 2-piece powder room. On the 2nd floor you will find 3 spacious bedrooms with a walk-in closet off of the primary bedroom, 2 full bathrooms, second floor laundry room with extra storage, bonus room/flex room, and oversized windows giving the home an abundance of natural light. This property features a front double attached garage (19x22), fully landscaped front yard and a double concrete driveway. This gorgeous single family home truly has it all, quality, style and a flawless design! Over 30 years experience building award-winning homes, you won't want to miss your opportunity to get in early. We are currently under construction with completion dates estimated to be 5-7months, depending on home. Color palette for this home is our infamous Coastal Villa. Floor plans are available on request! *GST and PST included in purchase price. *Fence and finished basement are not included* Pictures may not be exact representations of the home, photos are from the show home. Interior and Exterior specs/colors will vary between homes. For more information, the Rohit showhomes are located at 322 Schmeiser Bend or 226 Myles Heidt Lane and open Mon-Thurs 3-8pm & Sat-Sunday 12-5pm. (id:60626)
Realty Executives Saskatoon
305 2233 156 Street
Surrey, British Columbia
Introducing Kingsgate, a modern 4-storey mixed-use development located in the heart of South Surrey's vibrant King George Corridor. This exclusive collection of 34 thoughtfully designed condominiums offers spacious one to three-bedroom layouts, including flexible lock-off units, with interiors featuring premium finishes, Fisher & Paykel appliances, quartz countertops, and central air conditioning. Residents enjoy access to a fitness centre, yoga studio, social lounge, and secure underground parking. With retail at street level, scenic balconies, and proximity to shops, parks, schools, and transit, Kingsgate blends convenience, comfort, and contemporary living-starting from just $559,900. Completion is set for 2026. (id:60626)
Royal LePage Global Force Realty
103 - 1115 Douglas Mccurdy Common
Mississauga, Ontario
Welcome to Stride Towns! This is one of Port Credit's newer, community oriented developments. This 1+1 den townhome has over 800Sf on 2 levels with a modern kitchen, beautiful flooring and 2 full bathrooms. A very convenient location near the lake, public transportation, Walmart and many other shops and restaurants nearby. This unit has its own designated parking spot for easy, hassle free living in this great neighbourhood. Your perfect first home. Being sold as a Power of Sale. (id:60626)
Property.ca Inc.


