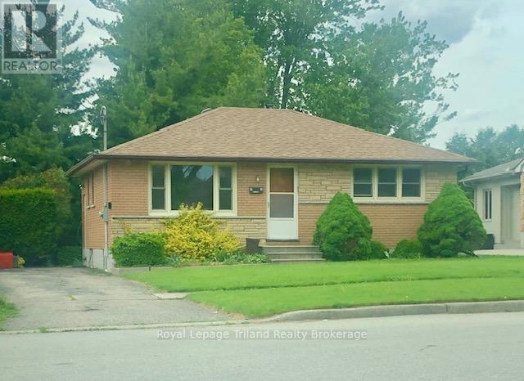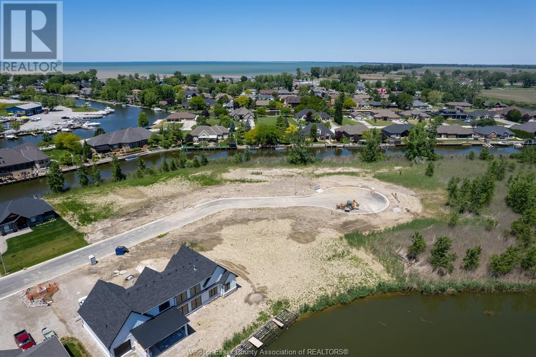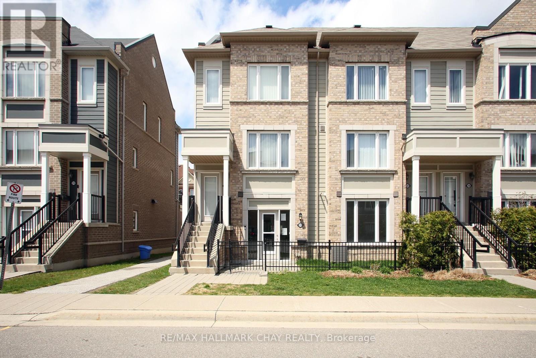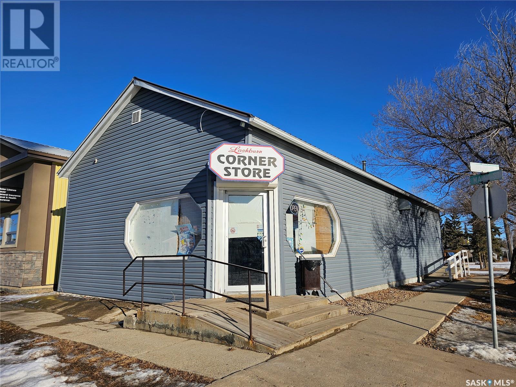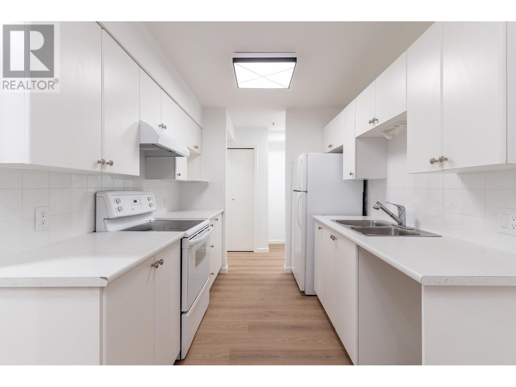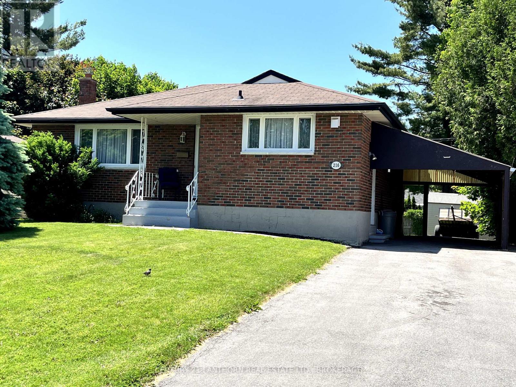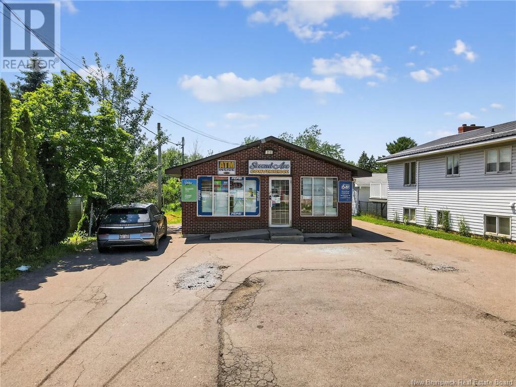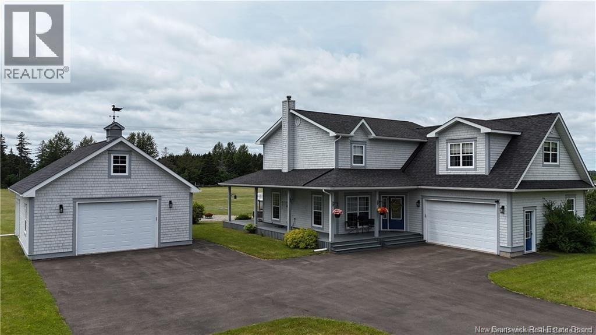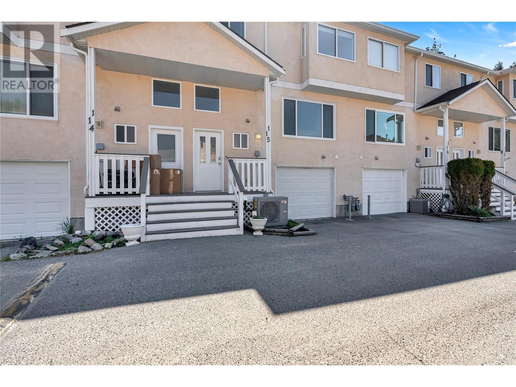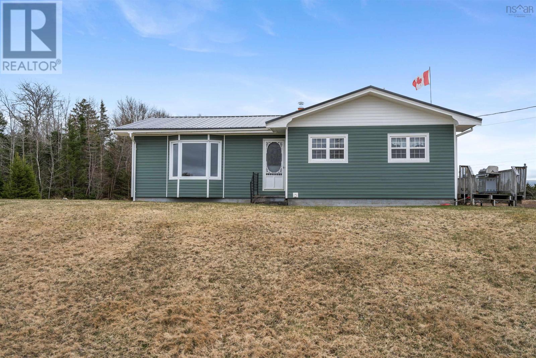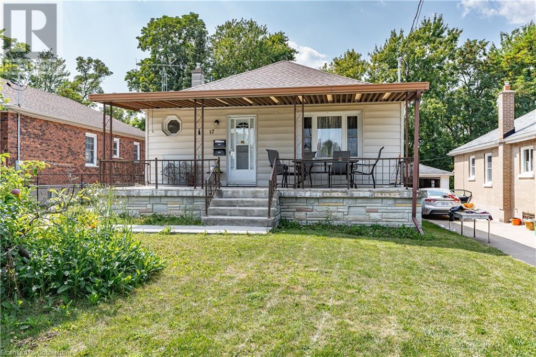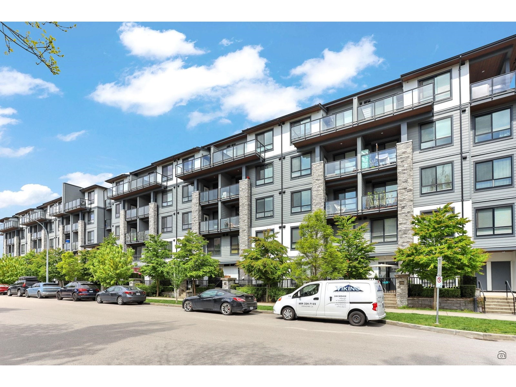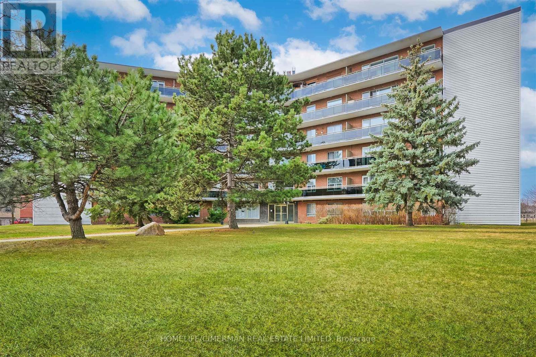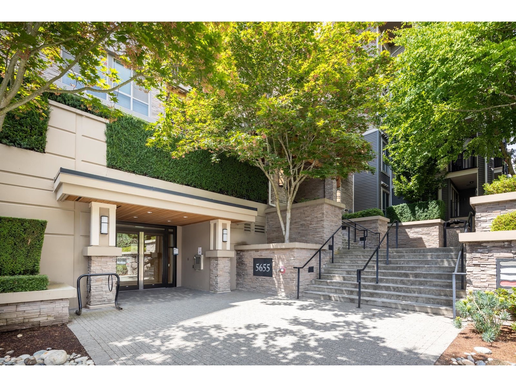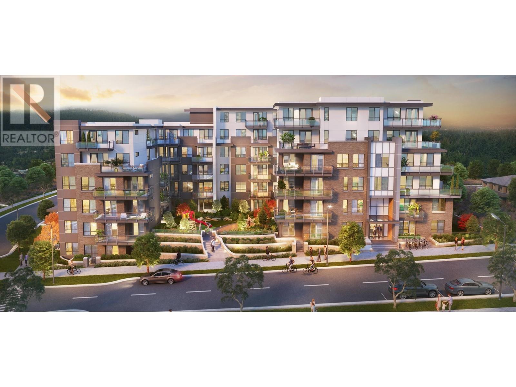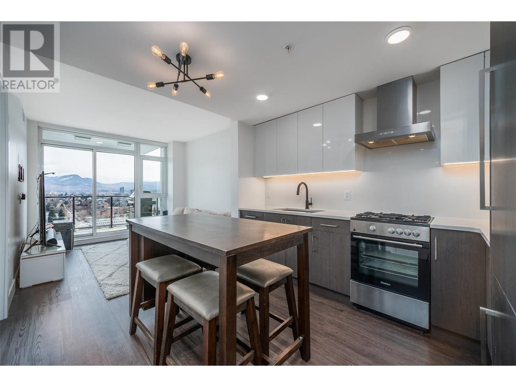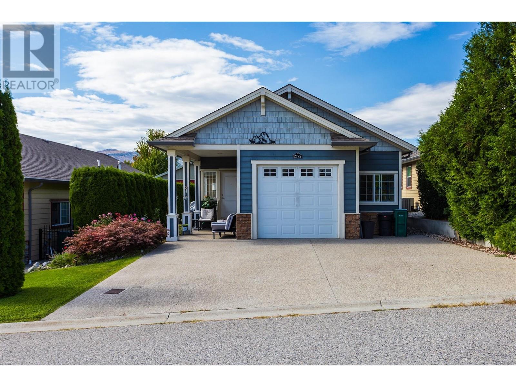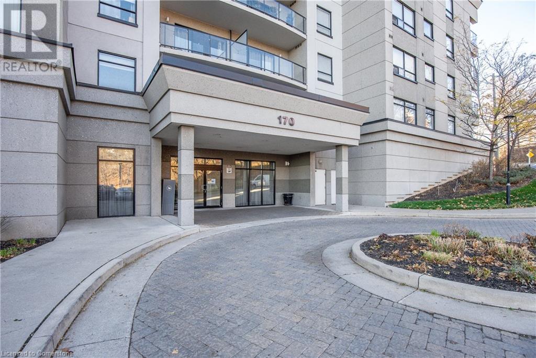1108 - 361 Quarter Town Line
Tillsonburg, Ontario
1,800 SQUARE FEET**IMMEDIATE OCCUPANCY* LOW DEPOSIT AMOUNT* Welcome to 360 West, Tillsonburg's first and only Net zero ready development . This Terrace END unit suite is built using insulated Concrete Forms (ICF), ensuring optimal energy efficiency while helping reduce your overall utility costs. Featuring 3 bedrooms and 2.5 baths, this open concept layout is perfect for entertaining or simply relaxing with loved ones. Enjoy the abundance of natural light throughout the space thanks to the 9ft ceilings and large windows. The custom designer kitchen is a showstopper , complete with a large island and stunning quartz countertops. The stainless steel appliances are sure to impress any home chef. Additional features include a spacious walk-out Terrace balcony. The location of this condo is unbeatable, with parks and schools nearby, making it perfect for families and outdoor enthusiasts alike. *Immediate Occupancy available* (id:60626)
Century 21 Heritage House Ltd Brokerage
315 Simcoe Street
Woodstock, Ontario
Check out this completely 2022 updated 3 bedroom detached home in Woodstock! This home was taken down to the studs, almost everything is new, including the wiring (ESA approved) and plumbing, all windows, drywall, doors, flooring and lighting! The main floor has a fantastic layout with a welcoming foyer and large coat closet, spacious and sunny living room, a convenient half bath, and a stunning kitchen with beautiful tile floors, backsplash, quartz countertops and new appliances! Walk through the kitchen to a second living space that walks out to your large deck! The laundry room featuring new machines is also on the main floor in a dedicated room with lots of additional space for storage. Upstairs you will find 3 bedrooms and a 3 piece bathroom with a multi-function jet shower panel system and a rainfall shower head. All wiring has been replaced including a new 100 amp electrical panel. Professional foundation water-proof project was completed 2025 with 20 years transferable Warranty. This home is modern, clean, and ready for you to move in! (Please note, the driveway is to the left of the house if you are looking at it from the road). (id:60626)
RE/MAX Escarpment Realty Inc.
52 Brantwood Park Road
Brantford, Ontario
Welcome to this well-maintained and move-in ready 2-storey semi-detached home, offering 1,300 sq. ft. of stylish living space in one of Brantford’s most desirable neighborhoods. Perfectly situated near schools, parks, shopping centers, and just minutes to Highway 403 — this home is ideal for families, first-time buyers, or investors. The main floor features a bright and modern eat-in kitchen with updated cabinetry and finishes, and a convenient walk-out to a fully fenced backyard — perfect for outdoor dining, kids, or pets. The living room area provides a comfortable space to relax or entertain. Upstairs, you’ll find three spacious bedrooms and a tastefully updated full bathroom, all located on the second floor for added privacy. Downstairs, the fully finished basement offers excellent additional living space with a large rec room and a handy two-piece bathroom — great for a home office, guest area, or playroom. Don’t miss your opportunity to own this spacious, updated home in a vibrant and convenient Brantford neighborhood! (id:60626)
Century 21 Heritage House Ltd
54 Burwell Street
Brantford, Ontario
Welcome home to 54 Burwell St., Brantford. Just steps to the scenic Grand River trails find this renovated bungalow in the sought after Holmedale community, close to parks, schools, highway access and all major amenities. This 3 bedroom 1 bath home has a completely transformed main level. New windows (2024), new flooring throughout and engineered hardwood flooring (2023), kitchen renovation with all new appliances, cabinetry, lighting and quartz counters (2023) and brand new bathroom (2023). The addition at the rear is perfect for a den, sitting room, kids play room! Enjoy a private backyard 125ft deep with a storage shed as well. Just move right in and enjoy! (id:60626)
RE/MAX Twin City Realty Inc.
54 Burwell Street
Brantford, Ontario
Welcome home to 54 Burwell St., Brantford. Just steps to the scenic Grand River trails find this renovated bungalow in the sought after Holmedale community, close to parks, schools, highway access and all major amenities. This 3 bedroom 1 bath home has a completely transformed main level. New windows (2024), new flooring throughout and engineered hardwood flooring (2023), kitchen renovation with all new appliances, cabinetry, lighting and quartz counters (2023) and brand new bathroom (2023). The addition at the rear is perfect for a den, sitting room, kids play room! Enjoy a private backyard 125ft deep with a storage shed as well. Just move right in and enjoy! (id:60626)
RE/MAX Twin City Realty Inc
68 Garden Avenue
Brantford, Ontario
Single level living at its finest! This beautiful open concept freehold bungalow townhome with 2 bedrooms, 1 bath, garage, cathedral ceilings, skylights & main floor laundry has it all! Located in lovely Echo Place, just a few minutes to the highway, this townhome is a pleasure to view. The roomy foyer with large double closet welcomes you. Immediately to your left is the front room with double closet plus additional storage closet that can easily be used as a 2nd bedroom, sitting room or den/office. Down the hall you enter the large kitchen and enjoy the open concept view into the living room with high reaching cathedral ceilings with double skylights. California shutters throughout the main floor. The spacious kitchen has an incredible assortment of cupboards, double sink, built-in dishwasher, with the other appliances to stay. The peaceful primary bedroom at the rear of the home with 2 x double closets right across the hall from massive 13 x 11 main 4pc bath. While the property is wonderfully landscaped, front and back, the rear yard offers such a tranquil experience with massive 14' x 13' deck overlooking a fully fenced rear yard with gardens & extra space to call your own. The full unfinished basement, with bathroom rough-in, is cavernous with tons of space to finish however your heart desires! Different storage units to choose from is so desired. Very good sized garage with room for storage at the end and sides as well as additional storage at the 10' ceiling level. Stand up freezer to stay. Tankless HWH heater is owned. C/Vac and attachments. This beautiful home has so much to offer! (id:60626)
Century 21 Heritage House Ltd
47 Richardson Street
Brantford, Ontario
Welcome to this hidden gem in the heart of Brantford! This charming two-storey family home is ready to welcome its new owners. Step inside to a bright foyer featuring a convenient closet and an elegant staircase leading to the second floor. Off the hallway, you'll find access to the attached garage, a door to the spacious unfinished basement, a two-piece powder room, and a laundry/utility room. At the end of the hall, you'll enter the heart of the home—a spacious open-concept kitchen, dining, and living area that’s perfect for both everyday living and entertaining. The modern kitchen features sleek white cabinetry and stainless steel appliances, while the living room offers sliding doors that lead directly to the fully fenced backyard. Upstairs, you'll find two generously sized bedrooms along with a primary bedroom that includes a walk-in closet and access to a luxurious five-piece bathroom. The attached garage accommodates one vehicle and includes interior access as well as a side door to the driveway. The large unfinished basement offers plenty of storage space. Centrally located in Brantford, this home is close to schools, scenic trails, shopping, restaurants, and many other local amenities. Schedule your showing today and make this wonderful home yours! (id:60626)
Century 21 Grand Realty Inc.
376 Highview Drive
St. Thomas, Ontario
Welcome to this beautifully updated bungalow the perfect starter home or investment opportunity! Featuring 3 spacious bedrooms and 2 full bathrooms, this turnkey property is brimming with upgrades, ready for you to move in and enjoy. Step inside and you'll be greeted by a warm and inviting family room that seamlessly flows into an ideal dining space perfect for everyday living and entertaining. The brand-new kitchen (2025) is a true showstopper, complete with quartz countertops and quartz backsplash, offering both style and functionality. Down the hall, you'll find three bedrooms with new interior doors! The entire house has been freshly painted (2025) with all brand new trim and baseboards (2025). One of the bedrooms offers a convenient walk-out to the deck, where you can relax and take in the stunning, deep backyard ideal for gatherings or quiet mornings with coffee. The main bathroom has also been tastefully updated (2025), adding to the home's modern appeal. All major components are up-to-date! Offering you peace of mind for years to come. Those include: Brand new roof (2025), Main floor windows were replaced (2021), Furnace & A/C (approx. 2018) and newer appliances. But wait, there's more! The fully finished basement features a spacious recreation room, an additional bedroom, and a full bathroom. With a separate entrance, the basement is ideal for an in-law suite, guest space, or the ultimate teenage retreat. Homes like this don't come along every day don't miss your chance! Schedule your private showing today! (id:60626)
Royal LePage Triland Realty
1013 Sovereign Road
Woodstock, Ontario
SELDOM DO YOU FIND ANYTHING IN THIS QUIET RESIDENTIAL MOSTLY SINGLE FAMILY NEIGHBOURHOOD ON A HUGE, COMPLETELY PRIVATE, NICELY SHADED AND FULLY TREED LOT (PLENTY OF ROOM TO ADD ADDITIONAL LIVINGSPACE/LARGE SUNDECK) IN THIS PRICE RANGE...VERY AFFORDABLE ALL BRICK BUNGLOW LOVINGLY OWNED BY THE SAME FAMILY SINCE IT WAS BUILT IN 1957...KITCHEN PLUS DININGROOM (COULD BE 3RD BEDROOM), 2 BEDROOMS AND LIVINGROOM...MAIN FLOOR HAS MOSTLY HARDWOOD FLOORING THROUGHOUT...FULL BASEMENT CAN BE READILY FINISHED FOR YOUR SPECIFIC FAMILY NEEDS....UPGRADED 200 AMP HYDRO PANEL (1988) , VINYL CLAD WINDOWS, NEW GAS FURNACE (2023), A/C, ROOF SHINGLES (2013).....CLOSE TO SCHOOLS, SHOPPING, PARKS, AND RECREATION AREAS.....A VERY AFFORDABLE PROJECT FOR THOSE WILLING TO DO THE WORK (id:60626)
Royal LePage Triland Realty Brokerage
369 Chatham Street
Brantford, Ontario
Attractive & Affordable 2 storey home located in established, preferred Brantford neighbourhood enjoying close proximity to schools, churches, arenas/rec centres, parks, shopping, eateries plus quick 403 access. This well maintained dwelling boasts a mansard style roof line design - positioned majestically on elevated 0.15 acre mature lot introducing 1654 sf of functional above grade living space includes convenient paved double wide driveway accessing grade level garage & basement section with laundry station. Enter the main level from either basement level, front door, handy side door or sliding rear patio doors - once inside - one can fully appreciate the spaciousness of this “Brantford Beauty”. Classic front foyer leads past French door entry to large multi-purpose room/possible office to inviting living room highlighted with stone feature wall - continues through formal dining room enhanced with n/gas free-standing fireplace -culminating at eat-in kitchen sporting stylish white cabinetry, sliding door walk-out to covered rear deck overlooking private fenced rear yard & basement staircase equipped with automatic chair lift. 2 bedrooms & 4pc bath ensure all square footage is utilized. 3 huge bedrooms highlight recently renovated upper level includes roomy hallway with neat separate sink/vanity adjacent to modern 3 pc bath. Notable extras - n/g furnace, AC, roof shingles, vinyl windows & more. Sold “AS IS” due to Estate Sale. Excellent for Investors who will appreciate the 5 bedroom/2bath floor-plan - or - priced right for 1st Time Buyer trying to get into the market! (id:60626)
RE/MAX Escarpment Realty Inc.
Lot 301 Haven Ave
Lighthouse Cove, Ontario
Deep waterfront canal lot almost 1/2 acre with option to purchase the neighboring property to expand your lot even more. This building lot is one of the largest and the last buildable lots in the unique waterfront community of Lighthouse Cove. Located in the newest waterfront development with all executive style homes. No bridges or barriers to Lake St Clair and only a 3 minute boat ride from your back door. Call us for details and a tour of the community today. LOT CAN BE PURCHASED WITH OR WITHOUT A BUILD YOUR CHOICE! MANY BLUEPRINTS AVAILABLE CONTACT LISTING AGENTS TODAY. (id:60626)
Deerbrook Realty Inc.
10, 433020 Range Road 31
Rural Ponoka County, Alberta
Welcome to your own little slice of country paradise! This charming 2017 modular home sits on 2.31 acres of peaceful Ponoka County land—no neighbors peering over the fence, just you, the open skies, and a whole lot of space. With 1,600 sq ft of relaxed living space, this home is designed for comfort. The open-concept layout features vaulted ceilings, big windows, and all the natural light you could ever need to brighten your day. Whether you’re whipping up a meal in the kitchen, hanging out in the living room, or just lounging on the massive deck (front and back!), you’ll be living the good life. Need a workspace or have some hobbies? No problem! There’s a huge shop for all your tools, toys, or whatever you want to call it. And don’t forget the greenhouse—you’ll be harvesting fresh veggies, or at least pretending to. Bonus: You’ll have free fibre optic internet, so go ahead and binge-watch that series you’ve been putting off. Privacy, space, and just the right amount of charm—this property checks all the boxes. Plus, you're just 12 minutes from Rimbey, 36 minutes from Ponoka, and a hop, skip, and a jump from Gull Lake and the race track. If you're a family, first-time buyer, or just someone who likes a good shop and even better privacy, this is your new home. (id:60626)
Exp Realty
711 Grouse Cl
Cold Lake, Alberta
Built with quality and intention, this custom 2500 sf 2 storey walk out stands apart from standard spec builds. The Vaulted open concept LR/DR Kitchen with quality cabinetry and beautiful wood floors gives access to the sprawling front deck that runs the width of the home, perfectly positioned creating an amazing spot to relax and soak in panoramic views of the lake! Large bedrooms with a Primary that has its own private large deck, double closets and full ensuite. Walkout lower level to 3 rd outdoor seating area brings in beautiful natural light -seamless access to your backyard - perfect for letting kids and dogs run freely in the massive landscaped yard. This level is slab heated with direct outdoor connection, flex space, another bedroom and bath, and family room complete with projector & screen for movie nights! Walking distance to the Lake, Playgrounds, Ice rink , Schools and Marina! Hot tub, Gas BBQ Hook up , AC ... what more can you ask for at an amazing price point for an established HOME. (id:60626)
Coldwell Banker Lifestyle
252 - 250 Sunny Meadow Boulevard
Brampton, Ontario
Why Settle for a Condo With High Fees? Step Into Smart Ownership With This Stylish, Affordable Townhome!Discover a rare opportunity for first-time buyers, young professionals, or savvy investors to own a beautifully designed home without the burden of high maintenance costs. This ground-level, end-unit 1-bedroom townhome is less than two years old and offers a perfect blend of modern convenience, comfort, and long-term value.With 9-foot ceilings throughout and a spacious open-concept layout, the home feels bright, airy, and welcoming. The combined living and dining space flows effortlessly into a contemporary white kitchen, complete with sleek cabinets and quality finishes ideal for entertaining friends or enjoying quiet evenings at home. Whether you're looking to step into homeownership, downsize, or expand your investment portfolio, this property delivers exceptional livability and financial sense. Situated in a well-maintained community with low fees, this townhome offers the freedom and flexibility that traditional condos cant match. Dont miss your chance to own a modern, low-maintenance home that checks all the boxes style, affordability, and smart investment potential. (id:60626)
RE/MAX Hallmark Chay Realty
3767 Highland Drive
Fort Erie, Ontario
Charming 4-Bedroom Home on a Picturesque Property in Ridgeway. Situated in the quaint and desirable town of Ridgeway, this charming 1 1/2 -storey home offers a wonderful blend of space, character, and opportunity. Featuring 4 bedrooms and 1 full bath, this home is ideal for families, investors, or anyone looking to put their personal touch on a well-located property.The main floor offers a spacious layout with a separate living room and dining room, an ample-sized kitchen, and a convenient main floor primary bedroom. Upstairs, you'll find three additional bedrooms filled with natural light and charm.Outside, the property truly shines. Set on a beautiful treed lot with a barn at the rear, there's plenty of space to explore, garden, or expand. A detached double car garage with both gas and hydro adds great value and versatility perfect for a workshop or additional storage.Enjoy the peaceful surroundings while being just minutes from all that Ridgeway has to offer, including shops, restaurants, and schools. You're also located close to Crystal Beach, major highways, and the Peace Bridge making travel and recreation a breeze. (id:60626)
Century 21 Heritage House Ltd
101 Main Street
Lashburn, Saskatchewan
Attention Investors & Entrepreneurs! Don't miss this exceptional chance to own a profitable, well-established business. It is perfectly located on Main Street in the town of Lashburn, SK - a thriving community with a strong economy rooted in agriculture and energy, just 33km southeast of Lloydminster on Hwy-16. The store is well maintained and equipped, with things like metal roofing, walk-in cooler/freezer, slushy machines, kitchen equipment, updated electrical panel, etc. ensuring a turnkey experience for the new owner. From slushies to ice cream, from snacks to grocery essentials, from store bakeries to pizzas, as the only convenience/grocery store in Lashburn, this business offers unparalleled potential for steady customer flow and sustained demand. 3 years of financial records are available under a confidentiality agreement. Eligible for SINP. Don’t miss out on making a significant impact while achieving your entrepreneurial goals! Call your Realtor for viewing today. (id:60626)
L&t Realty Ltd.
204 22351 St Anne Avenue
Maple Ridge, British Columbia
Spacious and Updated 3-Bedroom Corner Unit - Move-In Ready! Welcome to this bright and spacious 3-bedroom, 2-bath corner condo offering over 1,200 sq.ft. of updated living space. Ideally located just 4 minutes from the West Coast Express, this home features a rare 200 sq.ft. private deck - perfect for outdoor living. Recently updated with new laminate flooring, baseboards, heating, fresh paint, modern lighting, and refreshed bathrooms, plus updated appliances in the kitchen. Enjoy the convenience of in-suite laundry and storage, a cozy gas fireplace, and secure underground parking. Move-in ready, this home combines space, comfort, and an unbeatable location. (id:60626)
Stonehaus Realty Corp.
216 Union Street
Greater Napanee, Ontario
Charming All-Brick Bungalow in a Prime Location! Welcome to this beautifully maintained all-brick bungalow, nestled in a quiet, family-friendly neighborhood just moments from schools, parks, and recreation facilities. This lovely home offers 2+1 bedrooms and 2 full baths, providing a comfortable and functional living space for families, downsizers, or first-time buyers.Step inside to find a bright and inviting layout, with a spacious living area that flows seamlessly into the kitchen and dining space. The recently renovated basement adds incredible value, featuring modern finishes and extra living spaceperfect for a family room, home office, or guest suite.Enjoy the outdoors on the large deck, perfect for entertaining or relaxing in the private backyard. Additional features include a paved driveway, carport, and a gas furnace with central air conditioning to keep you comfortable year-round.Dont miss out on this move-in-ready home in a fantastic location! Schedule your private viewing today! (id:60626)
Century 21-Lanthorn Real Estate Ltd.
505 Farnham Court
Kingston, Ontario
Welcome to this versatile 2-storey townhome with a grade-level entry and thoughtful layout perfect for multi-generational living or added income potential. The main level features a cozy family room with a gas fireplace, a convenient kitchenette ideal for an in-law suite, a 3-piece bathroom, and a walk-out to a private deck - perfect for enjoying your morning coffee or evening relaxation. Upstairs, you'll find an open-concept living and dining area with a breakfast bar, ideal for entertaining. This level also includes a 4-piece bathroom and two well-sized bedrooms. Enjoy the outdoors in the large, landscaped backyard that backs onto the quiet CN spur line to Invista, offering a peaceful, semi-private setting. With easy access to shops, amenities and downtown, this home blends comfort, convenience, and flexibility - perfect for a variety of lifestyles. (id:60626)
RE/MAX Finest Realty Inc.
126 Second Avenue
Moncton, New Brunswick
Prime Commercial space located in a friendly neighbourhood. This property being sold with a turn key business and inventory included. Call your REALTOR® today for more details. (id:60626)
Exit Realty Associates
339 Victoria Street
Sudbury, Ontario
7 UNITS CENTRALLY LOCATED, CLOSE TO QUEENS ATHLETIC FIELD. NETS OVER 40K WITH OPPORTUNITY TO SET RENT IN VACANT UNIT, COIN LAUNDRY. RETROFIT 2013. ALL TENANTS MONTH TO MONTH. 2-1 BEDROOMS, 2-2 BEDROOMS, 3-BACHELORS. (id:60626)
Coldwell Banker - Charles Marsh Real Estate
247 Gliddon Avenue
Oshawa, Ontario
A wonderful opportunity to enter the market with this 2-storey home, built in 1920, offering a thoughtful blend of original character and modern updates. Featuring four bedrooms plus an additional bedroom in the partially finished basement, the layout suits a range of household needs. Original architectural details remain, complemented by updates including a high-efficiency forced air gas furnace (2021), central air conditioning (2021), shingles (2018), owned Hot Water Tank and a 100-amp electrical panel. Further improvements include new eavestroughs on the garage. The basement also includes a cold cellar and ample storage. A detached single-car garage and private driveway provide parking for up to three vehicles. Located within walking distance to downtown Oshawa, the home offers convenient access to shopping, dining, public transit, and Highway 401. The nearest transit stop is just two minutes away. Families benefit from access to strong local schools. Public options include Village Union PS (PK-8), E Elem Antonine Maillet (PK-6, French), and Eastdale CVI (9-12), with ES Ronald-Marion (7-12, French) also nearby. Catholic schools include St. Hedwig and EEC Corpus-Christi (PK-6), as well as Monsignor John Pereyma and ESC Saint-Charles-Garnier (7-12).The area is rich in green space, with four parks and numerous recreation amenities within a 20-minute walk, including Bathe Park and Sunnyside Park, along with playgrounds, ball diamonds, a basketball court, and a community garden. Nearby community destinations include the Oshawa Centre, the Oshawa Museum, and the McLaughlin Branch of the Oshawa Public Library. (id:60626)
Property Match Realty Ltd.
29 Ashley Street
Hamilton, Ontario
Welcome to 29 Ashley St, a fully renovated 2.5-storey Victorian semi-detached home in the heart of Hamilton. This timeless red-brick beauty offers the perfect blend of historic charm and modern upgrades, ideal for first-time home buyers upsizers, or savvy investors. Renovated top-tobottom in 2017, the home features soaring ceilings, exposed brick, contemporary finishes, and a smart, versatile layout. The main floor includes a spacious bedroom and a full bathroom, perfect for guests, in-laws, or main-level living. Upstairs, you'll find two more bedrooms and a convenient rough-in for a second kitchen, making it easy to convert into an in-law suite. A bright and airy third-floor loft adds even more flexibility as a home office, studio, or additional living space. The basement has been waterproofed and finished, offering extra square footage for a bonus room or recreation room. Step outside to a fully fenced backyard with space to garden or entertain, and enjoy the bonus of two private parking spots, a rare find in this urban pocket. Situated steps from transit, Gage Park, schools, and the vibrant amenities of downtown Hamilton, this turn-key property is packed with potential and lifestyle appeal. Whether you're looking to live, rent, or grow your portfolio, 29 Ashley St delivers on all fronts. (id:60626)
Exp Realty
25 Hutchinson Lane
Rexton, New Brunswick
Welcome to 25 Hutchinson Lane, a stunning custom-built home nestled on a picturesque 1-acre lot, just steps from the serene Richibucto River. This home offers both an attached and detached garage, with the attached heated garage set up as a wash bay and the detached garage featuring potential office space or storage aboveideal for a business opportunity right on your property! Step outside to your private backyard oasis, complete with a heated pool, wiring for a hot tub, and privacy fencing, perfect for enjoying sunsets in peace. The inviting wrap-around verandah leads to a welcoming foyer with a beautiful wooden staircase. The spacious living room, featuring hardwood floors and a cozy wood fireplace, is bathed in natural light. The kitchen, complete with ample cabinetry, a large island, and a dining area with yard access, is perfect for gatherings. A convenient half bath and laundry room complete the main floor. Upstairs, the expansive primary bedroom boasts dual closets and a luxurious ensuite with a custom shower, soaker tub, and vanity. Two additional bedrooms, a full bath, and a large bonus room offer versatile options. The partially finished basement includes a family/media room and plenty of storage. Recent upgrades include new roof shingles, a NEW Central Air Heat Pump Furnace, updated window glass, fresh paint, new flooring, updated fixtures, and bathroom vanities. Quick closing available! Book your showing today! (id:60626)
Keller Williams Capital Realty
100 Parc Street
Nigadoo, New Brunswick
This gorgeous home offers over 1,700 square feet of living space all on one level, providing comfort and convenience at every turn. The beautiful kitchen features stainless steel appliances and a stunning backsplash, perfect for culinary enthusiasts. A cozy breakfast nook doubles as an entertainment area, ideal for casual meals or gatherings. The dining room and spacious living room, complete with a heat pump, provide ample space for family time or entertaining. The home boasts three good-sized bedrooms, each with plenty of closet space, and is finished with hardwood and ceramic flooring throughout. The absolutely stunning bathroom includes a luxurious soaker tub, double sink vanity, and a walk-in shower for ultimate relaxation. A convenient laundry room with a half bath adds to the home's functionality. The attached garage offers direct access to the home, while a double detached garage (26x40), fully finished with a man cave/music room in the back with a half bath, is perfect for hobbies or storage. Two large paved driveways provide ample parking, and a stamped concrete walkway leads to the house, while a cement walkway leads to the garage. Outdoors, a large patio with privacy fencing offers a peaceful retreat, and an indoor and outdoor walking trail is just steps away. The nearby park and recreation area add even more value to this exceptional property. Call now, this one is turn key!!! (id:60626)
Keller Williams Capital Realty
1458 Penticton Avenue Unit# 115
Penticton, British Columbia
Discover the lifestyle offered at Cascade Gardens, where comfort meets convenience. Nestled in a family-friendly neighborhood, this updated unit boasts modern amenities and spacious living areas designed for relaxation and entertainment. This 3 bedroom updated Townhouse unit has a private back yard and even a patio/deck off the master bedroom, the entry level has 2 p bathroom, main level with bright kitchen ss appliances, dining and living room with gas fireplace; large private back yard to relax & entertain; upstairs a full 4 p bath, primary bedroom with 3p ensuite and private deck. 2nd & 3rd bedroom. Downstairs a spacious laundry room with plenty of storage, attached deep garage. Quality vinyl-plank flooring throughout the home; and new forced-air furnace with central air conditioning. NO age restrictions, and two pets allowed. Call today to view! All measurements taken from IGuide. (id:60626)
RE/MAX Orchard Country
684 St Marys Road
Chaplin, Nova Scotia
Welcome to your own piece of paradise! This charming 4-bedroom, 2-bathroom bungalow is nestled on a sprawling 14-acre property boasting income-producing blueberry fields and a picturesque pond, perfect for transforming into an ice rink during the winter months. Step inside this cozy home and be greeted by an inviting atmosphere filled with natural light and warmth. The spacious living areas offer ample room for relaxation and entertainment, including a basement with a rec room, bedroom and half bathroom. The living room shines with beaming hardwood floors and offers stunning views through the picture window. Both the living room and rec room each feature a ductless heat pump installed in 2023 providing ample heat on the cold winter nights and lots of cold air conditioning on the hot summer days. Three bedrooms on the main level provide comfortable spacious retreats for the whole family or visitors. A full bathroom on the main level and half bathroom in the basement ensure convenience and privacy for all residents and guests. Main floor laundry is another added convenience to this beautiful bungalow with a steel roof in 2022, new vinyl siding and new insulation in 2023. Outside, the expansive blueberry fields present an opportunity for a fruitful investment, providing a steady income stream. The tranquil pond not only adds to the scenic beauty of the property but also offers recreational possibilities, doubling as an ice rink in the winter for hours of frosty fun. For the car enthusiast or hobbyist, the triple car garage with new steel roof in 2022 is a dream come true, complete with wiring and heating, ideal for storage, workshops, or housing your collection of vehicles. Located in a peaceful, private setting this property offers the best of both worldsa serene rural retreat with income potential and modern comforts. Don't miss your chance to own this exceptional piece of real estate. (id:60626)
RE/MAX Nova (Halifax)
17 Prestwick Avenue
St. Catharines, Ontario
Situated on a 43' x 110' property, this 3+2 bedroom, 2 bathroom bungalow has a fully-finished lower level with a self-contained in-law suite. The upper level features a spacious front porch, a foyer with a storage closet, an open-concept living/dining room, an updated kitchen with white cabinetry and stainless steel appliances, private stackable laundry facilities, 3 spacious bedrooms and an updated 4 piece bathroom with a shower/tub combination. The lower level is a self-contained unit accessible by the side door. The lower level features a spacious foyer, an office/den, an updated eat-in kitchen with white cabinetry and stainless steel appliances, an updated 4 piece bathroom, large primary bedroom with large windows and double closets, a 2nd bedroom, private stackable laundry facilities, a utility room and a cold storage room. Updated doors, trim, and flooring throughout both units. Separate hydro meters & two electrical panels. Surfaced parking for 4 vehicles. Situated on a quiet street with no immediate rear neighbours - backing onto a local golf course. 2 exterior sheds. Buyer must assume tenants. (id:60626)
Royal LePage State Realty
5530 145a Av Nw
Edmonton, Alberta
UPGRADED 2 STOREY WITH TRIPLE ATTACHED GARAGE ON MASSIVE PIE LOT BACKING GREENSPACE & WALKING TRAILS! This home is perfect for the whole family with over 2400 sqft on the upper 2 levels including 4 HUGE bedrooms, 3 Full Bathrooms, 2 Large living rooms, as well as a basement ready for your finishing touches! The upgrades feature a stunning open concept kitchen with a gas range and built-in appliances! Other note worthy features are, wood burning fire place, main floor den (capable to be laundry room & still has 220V & plumbing), primary bedroom south facing balcony, and oversized front windows for all the natural light! Outside is like your own private oasis with a massive backyard that features mature trees & shrubs, sand pit, gazebo area as well as an array of fruit trees! To finish off the home the TRIPLE TANDEM ATTACHED GARAGE is perfect for storing all the vehicles/toys and the DRIVE-THROUGH overhead door makes it easy access to the backyard. Don't miss out on this awesome home/property! (id:60626)
Maxwell Progressive
1569g Weslemkoon Lake Road
Limerick, Ontario
Get your feet into the waterfront market for a fantastic price! Welcome to Wadsworth Lake! The clean sandy shoreline with shallow entry is fantastic for families! The land is gently sloping to a level area with the cottage being just feet from the waters edge. Northwest exposure with stunning sunsets, and no cottages across the lake in view! The cottage features three bedrooms, a three piece bath, large eat-in kitchen, and a good size living room with a woodstove for the cooler nights and beautiful views of the lake! You'll find the Bunkie just steps away for your overflow guests. Fantastic investment property, with a very good rental history. There is a heated water line from the lake, the septic was pumped in 2023. Enjoy your morning coffee on the end of the dock this summer! (id:60626)
Ball Real Estate Inc.
17 Prestwick Avenue
St. Catharines, Ontario
Situated on a 43' x 110' property, this 3+2 bedroom, 2 bathroom bungalow has a fully-finished lower level with a self-contained in-law suite. The upper level features a spacious front porch, a foyer with a storage closet, an open-concept living/dining room, an updated kitchen with white cabinetry and stainless steel appliances, private stackable laundry facilities, 3 spacious bedrooms and an updated 4 piece bathroom with a shower/tub combination. The lower level is a self-contained unit accessible by the side door. The lower level features a spacious foyer, an office/den, an updated eat-in kitchen with white cabinetry and stainless steel appliances, an updated 4 piece bathroom, large primary bedroom with large windows and double closets, a 2nd bedroom, private stackable laundry facilities, a utility room and a cold storage room. Updated doors, trim, and flooring throughout both units. Separate hydro meters & two electrical panels. Surfaced parking for 4 vehicles. Situated on a quiet street with no immediate rear neighbours - backing onto a local golf course. 2 exterior sheds. Buyer must assume tenants. (id:60626)
Royal LePage State Realty
319 15351 101 Avenue
Surrey, British Columbia
Welcome to The Guildford by Tangerine Developments. Conveniently located on the quiet side of the building. Just steps to T&T Market, Guildford Mall, transit, parks, and more. This 583 sq. ft, 1 bed 1 bath unit features open concept living with modern finishes including stainless appliances, laminate flooring, and stone counters. One parking, one locker, and yes, rentals are allowed. Ready to entertain? Invite your guests for a game of pool in our entertainment lounge or work up a sweat in the fully equipped gym. Live at The Guildford. your guests will be most impressed with your new home. (id:60626)
Century 21 Coastal Realty Ltd.
405 - 346 The West Mall
Toronto, Ontario
What a Gem!! Rarely offered corner unit in Central Etobicoke!! Move-in and enjoy the sunrise with a morning coffee on a large balcony overlooking mature greenery. This cozy unit offers open concept living/dining area, updated kitchen and bathrooms, 3 spacious bedrooms with lots of storage space. Well preserved parquet floors. Steps to shopping, TTC and walking trails. Easy access to all major highways. Do not miss this opportunity!! (id:60626)
Homelife/cimerman Real Estate Limited
807 - 170 Water Street N
Cambridge, Ontario
Welcome to this beautiful 2-bedroom, 2-bathroom condo in the heart of Galt, offering stunning views of the Grand River. This spacious unit features a large balcony where you can enjoy peaceful river views, ideal for relaxing or entertaining. With two dedicated parking spotsone underground and one on the surfaceyoull have both convenience and flexibility. Inside, enjoy an open layout with ample natural light, modern finishes, and comfortable living spaces. This condo perfectly blends scenic charm with urban convenience, making it an ideal home for those seeking a balance of comfort, style, and a picturesque location. The condo has many amenities including a roof top deck, gym, guest suites and social room! The condo fee also includes a locker, heat, air conditioning and water! Book your viewing today and be ready to call this condo Home! (id:60626)
RE/MAX Twin City Realty Inc.
323 5655 210a Street
Langley, British Columbia
Don't miss your opportunity to own this beautifully maintained and SPACIOUS 1 Bed + Den apartment in a quiet, well-cared-for complex! Enjoy total privacy with peaceful views of lush trees and birds - no one can see into the unit, making it your own private retreat. This bright and functional home offers an open layout, perfect for both daily living and working from home. Located in a well-managed strata with friendly neighbors and a strong sense of community. Just steps to Safeway, Fraser Highway, transit, and KPU - convenience is right at your doorstep. The list goes on, but you'll have to come see it to believe it. A perfect fit for first-time buyers or investors alike! (id:60626)
RE/MAX Crest Realty
10 Smith Street
Lambton Shores, Ontario
Welcome to your dream home! This impressive property features a generous layout with large principal rooms, perfect for family living and entertaining. The main floor showcases a well-appointed kitchen complete with a central island and ample cabinetry, making meal prep a breeze. The expansive dining area seamlessly flows into the inviting living room, creating a warm and welcoming atmosphere. Additionally, you'll discover a versatile bonus room that can easily serve as an office space, den, or even a fourth bedroom, providing flexibility to suit your needs. A convenient 4-piece bathroom and main floor laundry add to the practicality of this level. Heading upstairs, you'll find three spacious bedrooms, including a primary suite featuring a walk-in closet for all your storage needs. A 3-piece bathroom completes the upstairs layout, ensuring comfort for the whole family. Set on a large lot which could have potential for severance (buyer to confirm) , this property offers endless possibilities for outdoor enjoyment and expansion. The backyard has plenty of room for entertaining with a patio area, covered porch and hot tub plus a single car garage for all your storage needs! Located right beside a beautiful park, your children will have a fantastic space to play and explore. Dont miss out on this incredible opportunity to own a spacious, family-friendly home in a sought-after location! Schedule your viewing today! (id:60626)
Platinum Key Realty Inc.
1008 - 39 Parliament Street
Toronto, Ontario
Nestled In The Heart Of Toronto's Vibrant Distillery District, This 624 Square Foot One Bedroom Unit With Locker Provides Incredible Value. Great Views In An Established Building. Rooftop Party Room And Terrace Have Southern Views. Easy Access To TTC At King/Parliament. All the Amenities The Distillery Has To Offer. 15 Minute Walk Down The Esplanade To St. Lawrence Market, Harbourfront, George Brown College, YMCA. **Some Images Virtually Staged (id:60626)
Keller Williams Referred Urban Realty
319 599 Dansey Avenue
Coquitlam, British Columbia
Welcome to Dansey! A steel frame constructed 6-story building located in the central West Coquitlam neighbourhood. This SOUTHEAST view facing 1 bedroom 1 bath unit in Dansey Coquitlam is estimated to be completed Winter 2025. This unique building offers state-of-the-art Merv 13 air filters providing superior air filtration and air quality for residents with over 4,400 sq.ft of outdoor amenity space including inner courtyard, dining area, children´s play area and yoga space. This home includes gorgeous herringbone pattern luxury flooring, a gas cook-top, built-in oven as well as an integrated refrigerator and dishwasher. One EV-ready parking stall and one storage locker included. $10000 credit from developer on completion for purchaser. The completion estimate time is December 2025. (id:60626)
RE/MAX City Realty
525 Erinbrook Drive Unit# B033
Kitchener, Ontario
Limited Time Promotion Includes: 1 Year Free Condo Fees, Free Bell Highspeed Internet and 4 Appliances !!! Welcome to the Bobby — a spacious Two-Over-Two Stacked Condo Townhome in the vibrant Erinbrook Towns community in Kitchener! This thoughtfully designed pre-construction home offers 2 bedrooms, 1.5 bathrooms, and a dedicated parking space. The ground floor features a bright open-concept living room and modern kitchen, a convenient powder room, and access to a covered balcony — perfect for outdoor relaxation. Additional highlights include a covered porch entry and extra storage space. The garden level includes a spacious principal bedroom, a second bedroom, a full main bathroom, plus laundry, utility, and storage areas. Perfect for those who love a lock-and-go lifestyle — say goodbye to shoveling snow and mowing lawns, and spend more time doing what you enjoy most! Located close to shopping, restaurants, parks, and more, the Bobby combines comfort and convenience in an established, vibrant community. These ENERGY STAR® certified homes also come with an appliance package and a Bell Internet Package included in your Condo Fees. Please note: This is a pre-construction project — there are no completed units available to view yet. Visit the Sales Centre at the Activa Design Studio, 155 Washburn Drive in Kitchener: Saturday–Sunday 1–5 PM | Monday–Wednesday 4–7 PM. First-Time Homebuyer Deposit Plan available for qualified purchasers! Colour selections, finishes, and upgrades have been curated by our award-winning design team and are reflected in the pricing. Contact the Sales Representative for full details. (id:60626)
RE/MAX Twin City Realty Inc.
Coldwell Banker Peter Benninger Realty
1588 Ellis Street Unit# 1703
Kelowna, British Columbia
VACANT AND MOVE IN READY!! CONTEMPORARY 1 BDRM + LARGE DEN CONDO ON THE 17TH FLOOR OF ELLA!! This STUNNING EAST FACING condo provides incredible morning sunrises as well as BEAUTIFUL VIEWS of the city and mountains! ELLA is a high quality concrete build, providing superior quality, durability and PRIVACY in the heart of DOWNTOWN KELOWNA! The kitchen features stainless steel appliances, including GAS STOVE, quartz countertops, under cabinet lighting, beautiful cabinetry and a moveable island table with stools! The spacious living room provides an abundance of natural light with access to the deck to take in those views and enjoy evening BBQ's! The sizeable primary bedroom easily fits a king sized bed with room for side tables and/or a tall dresser. The large mirrored closet is situated in the bedroom hallway leading to the BEAUTIFUL tiled 4 piece main bathroom with a quartz countertop vanity and shower/tub combo! The DEN with closet is an added BONUS and is generous in size! There are two additional closets, one consisting of a side by side washer and dryer with countertop for folding laundry, additional shelving plus hanging bar and the other acts as a coat closet but could easily be used as a pantry for functionality in this sleek condo! One covered and secured parking stall in the underground parkade with additional secured parking for visitors. TWO (2) pets allowed, no height restrictions! With a walk score of 97, enjoy all that the vibrant downtown Kelowna has to offer! (id:60626)
Century 21 Assurance Realty Ltd
231 Belleperche
Windsor, Ontario
This is the mayor of Windsor's favourite 4-plex! Purpose-built in excellent East Windsor neighbourhood. Located just steps from Riverside Drive this property is fully rented and grosses a monthly income of $4,000. Upper 2 units have been recently fully renovated. Being offered at approximately an 8% cap rate. (id:60626)
RE/MAX Preferred Realty Ltd. - 585
2172 Mimosa Drive
Westbank, British Columbia
PRICED TO SELL at $56,000 under the 2025 tax assessed value and NO PROPERTY TRANSFER TAX! Don't miss out on your opportunity to live in one of West Kelowna's premier gated communities directly across from Two Eagles Golf Course and within walking distance of shopping, dining and so much more! Sage Creek is an adult (45+) gated community boasting a beautiful, state of the art clubhouse including a fitness center, party facilities and games room. This cozy 2 bed/2 bath rancher is the perfect downsize allowing you to enjoy single family living with the ease of a low maintenance yard and exposed aggregate patios including a hot tub. This ""Swallow"" floorplan enjoys 9 foot ceilings, a huge primary bedroom with walk in closet and ensuite, a 2nd bedroom and full bath for guests and a spacious open concept kitchen, dining and living room. The kitchen includes stainless steel appliances and a large, quartz eat at peninsula and a skylight for ample natural light. The 1.5 garage has room to park plus a workbench and space for all the toys or perfect for a motorcycle or bicycle storage. Hot water tank replaced in 2020 and furnace in 2022 so nothing to do but move in and start enjoying the fabulous Okanagan! Call now for more information or to book your personal tour! Lease fee $625 per month. (id:60626)
Royal LePage Kelowna
42 Gander Avenue
Lake Loon, Nova Scotia
Fully Renovated | 3 Bed | 1 Bath | Energy Efficient | Turnkey Living! Welcome to the new and improved 42 Gander Avenuea beautifully renovated bungalow tucked away on a quiet, family-friendly street in the highly sought-after community of Lake Loon. This move-in ready home is perfect for first-time buyers or those looking to downsize while still enjoying the comfort and independence of a detached home, no condo fees here! Step inside and be greeted by a bright, open-concept layout thats both functional and inviting. The heart of the home is the gorgeous kitchen, featuring an oversized island, brand new stainless steel appliances, and plenty of space for casual dining or entertaining. Just off the kitchen, youll find a cleverly designed laundry room and pantry combo, complete with new front-load washer and dryer, offering practical storage without sacrificing style. This home has been thoughtfully upgraded from top to bottom, including: Brand new windows, flooring, and updated electrical, whole-home ducted heat pump system for year-round comfort and energy efficiency and hot water tank. Outside you have all-new siding, fresh sod, and a wood privacy fence enclosing the flat, landscaped yard. A beautiful weeping willow tree adding charm and shade to the backyard. Front and back decks, ideal for morning coffee or summer barbecues. Location is everything, and this property delivers. Just a 2-minute walk to Humber Park Elementary, with playgrounds, tennis courts, and Montague Golf Course nearby. Daily conveniences, grocery stores, and shopping are all just minutes away. Dont miss your opportunity to own a fully updated, energy-efficient home in a fantastic location. Your turnkey lifestyle awaits at 42 Gander Avenue! (id:60626)
Royal LePage Atlantic
112 Catria Pt
Sherwood Park, Alberta
Steps away from CAMBRIAN PLAYGROUND, you will find this 1565sqft, 2 Storey home featuring 3 bdrms, 2.5 baths & DOUBLE garage. The Ethereal Zen design style & The Landon by award-winning builder Rohit Homes, will WOW you as soon as you enter the spacious entrance that leads to the open concept main level with a stylish kitchen that offers plenty of cabinets, pantry & quartz island that over looks the dining & living area. Moving upstairs you will find a king sized primary suite with walk in closet & 5pc ensuite. 2 bdrms are both generous in size, a 4pc bath & flex room - perfect for an office or games area, complement this stylish home! Separate side entrance & rough in for future basement suite, makes for awesome income potential! Close to parks, playgrounds & 8kms of ravine trails through Oldman Creek, it will also be the home to future schools & shopping PLUS easy access to Henday! Photos may not reflect the exact home for sale, as some are virtually staged or show design selections. (id:60626)
RE/MAX Excellence
170 Water Street N Unit# 807
Cambridge, Ontario
Welcome to this beautiful 2-bedroom, 2-bathroom condo in the heart of Galt, offering stunning views of the Grand River. This spacious unit features a large balcony where you can enjoy peaceful river views, ideal for relaxing or entertaining. With two dedicated parking spots—one underground and one on the surface—you’ll have both convenience and flexibility. Inside, enjoy an open layout with ample natural light, modern finishes, and comfortable living spaces. This condo perfectly blends scenic charm with urban convenience, making it an ideal home for those seeking a balance of comfort, style, and a picturesque location. The condo has many amenities including a roof top deck, gym, guest suites and social room! The condo fee also includes a locker, heat, air conditioning and water! Book your viewing today and be ready to call this condo Home! (id:60626)
RE/MAX Twin City Realty Inc. Brokerage-2
1 Lawrence Cr
St. Albert, Alberta
Modern, clean and crisp! This 5 bedroom bungalow is updated and move in ready! Nestled on a quiet crescent close to schools, parks & walking trails. Maple hardwood floors extend throughout the main floor. The updated kitchen features white cabinetry, backsplash, concrete countertops, island, modern floating shelves & stainless steel appliances. The living room is spacious and features a cozy wood-burning fireplace and is open to the large dining space. There are three bedrooms on the main floor with a stunning 5pce updated bathroom featuring double sinks, concrete counters and tub surround. The spacious primary bedroom includes custom closet built-ins. The fully finished basement offers 2 additional bedrooms with newer legal egress windows, a 4-piece bath with Greek soaker tub, large rec room with painted concrete floors, and 2 newer hot water tanks. Enjoy the landscaped backyard and 22x24 heated garage. A perfect family home in a highly desirable neighbourhood! (id:60626)
RE/MAX Elite
365 South Mill Street
Fort Erie, Ontario
A unique opportunity awaits at 365 South Mill Street - a charming 3-bedroom, 2-storey century home situated on a generous 99' x 85' corner lot in the heart of Downtown Ridgeway. Full of character and warmth, this home blends historical charm with modern conveniences, offering plenty of space for families both inside and out. The inviting front porch sets the tone for this welcoming home. Inside, the main floor features a spacious living room, a bright dining area, and a well-laid-out kitchen, perfect for everyday living and entertaining. A 4-piece bathroom and a mudroom with laundry add practicality to the main levels. Upstairs, you'll find the primary bedroom along with two additional bedrooms - ideal for family, guests, or home office needs. Step outside into the fenced backyard oasis, complete with a large deck, gazebo, 15 x 25 on-ground pool, and lawn area for play and relaxation. Mature trees and perennial gardens surround the home and a 2-car attached garage, accessible from Dominion Road, provides convenience and storage. Recent updates include a new rental hot water tank (2024), front and back doors (2018), shed (2018), and pool with pool deck (2017). This homes location is unbeatable - within walking distance to Ridgeway's vibrant downtown shops, restaurants, weekly Farmers Markets (May-October), and year-round community events. You're also just steps to the 26km Friendship Trail, ideal for walking, running, and cycling. A short drive brings you to Crystal Beach's white sand shores and Lake Erie's scenic waterfront, while QEW highway access and the Peace Bridge to the USA are just 15 minutes away. Don't miss the chance to own a piece of Ridgeway's charm in this family-friendly, walkable community. (id:60626)
RE/MAX Niagara Realty Ltd
307 1124 Esquimalt Rd
Esquimalt, British Columbia
Perched on the 3 floor the unit faces south views of the olympic mountain range, this 3-bedroom, 1-bath, & den unit was completely reno'd in 2022. Bright & efficient layout with generous bedrooms, a spacious living area, and plenty of in-unit storage. Ideal for first-time buyers, savvy investors, or anyone looking to build sweat equity—without the heavy lifting. In this building, the strata has already completed, all exterior updates including the roof, siding, windows and balconies. Over the next 2 years they are proactively planning for new hallway cosmetics, a new elevator, and plumbing upgrade with the intent to allow secondary bathrooms & in-suite laundry, as well as the possibility of pets (buyer to verify). Move-in ready with tons of potential to add value over time without swinging a hammer. Enjoy the convenience of a Walk Score of 86 — steps to groceries, cafes, parks, schools, transit, and just minutes to downtown Victoria.'' (id:60626)
Coldwell Banker Oceanside Real Estate









