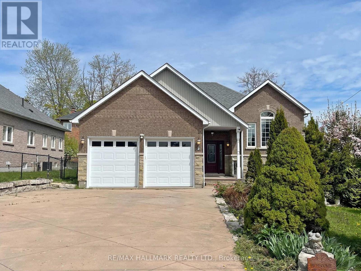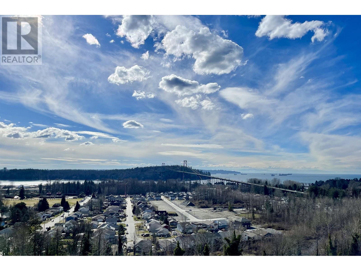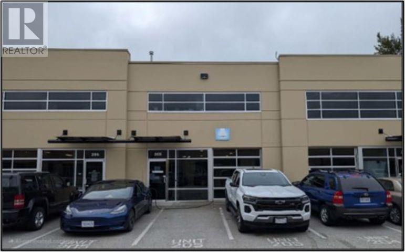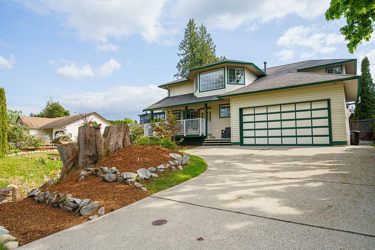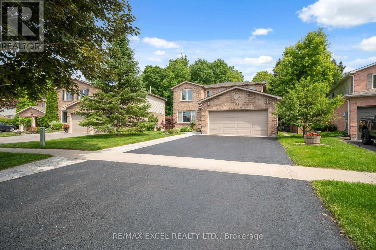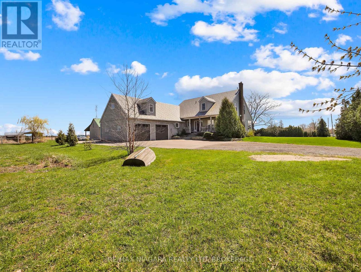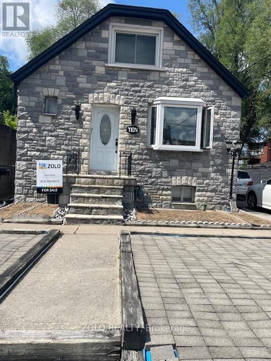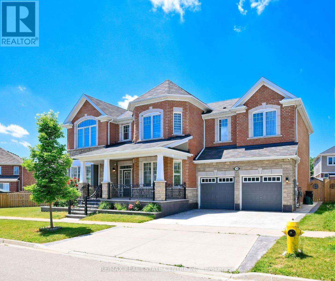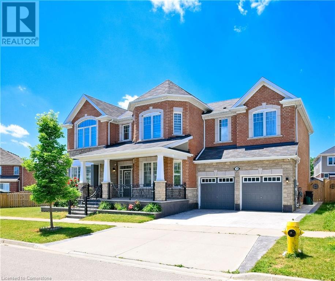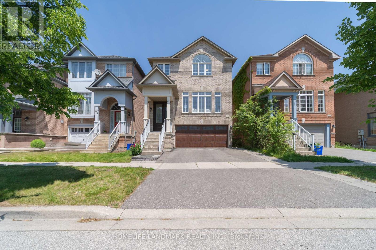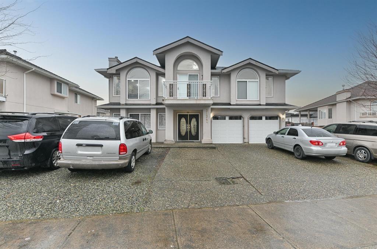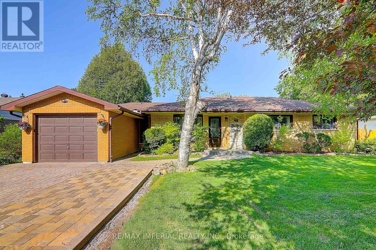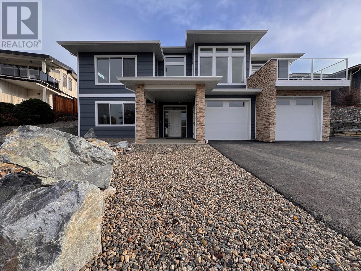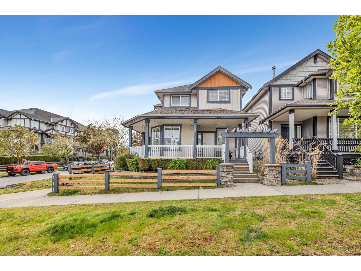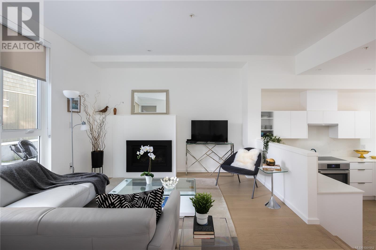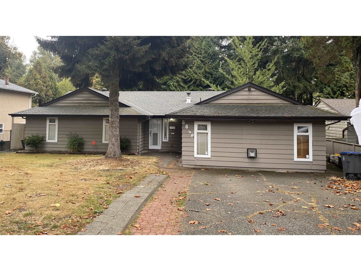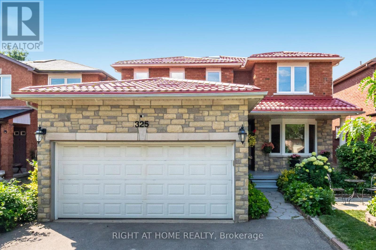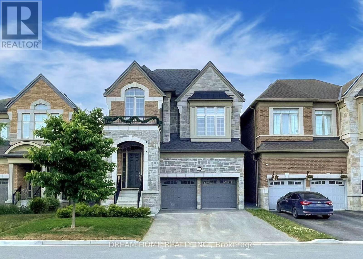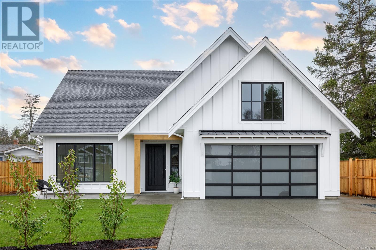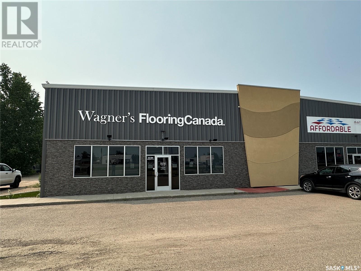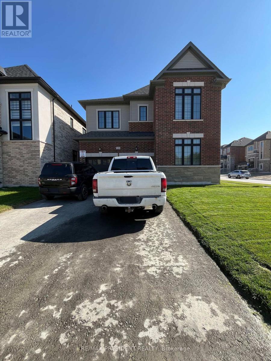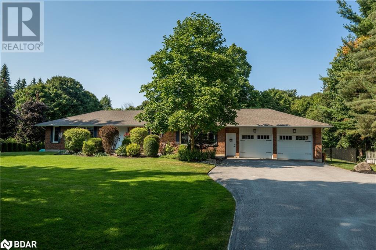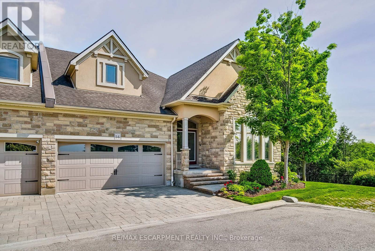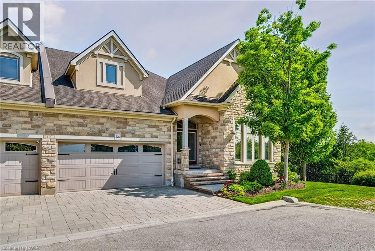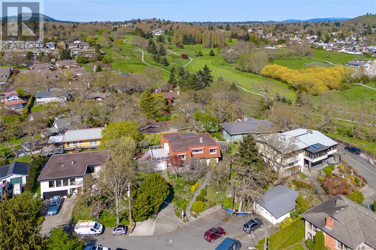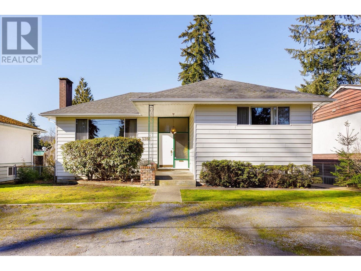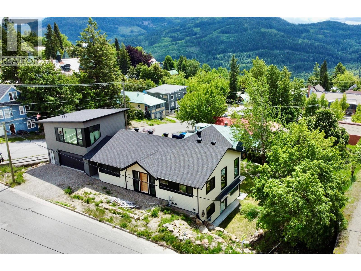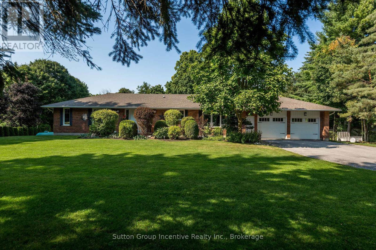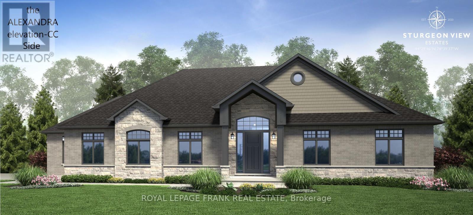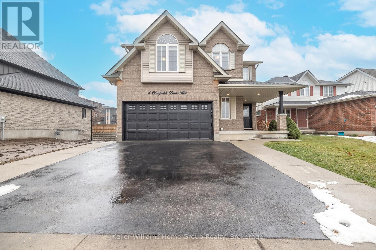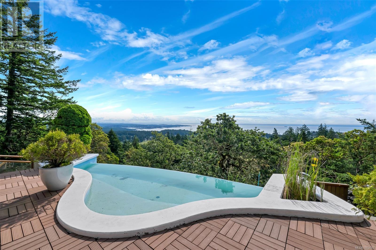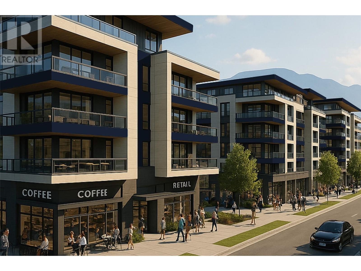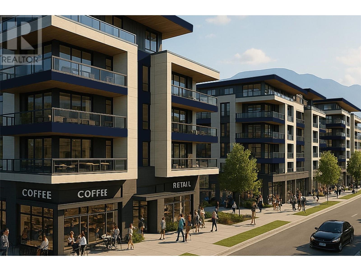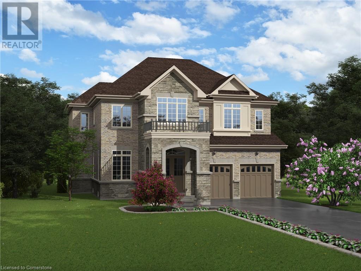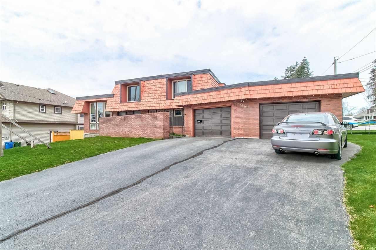3689 Glen Oaks Dr
Nanaimo, British Columbia
You have found one of the most sought-after parcels of land in prestigious Oakridge Estates. This very well-maintained home faces the ocean with south-facing exposure, overlooking Departure Bay, the city's inner harbour and over the Georgia Strait. Take in the passing BC Ferries or watch the departing seaplanes, a captivating view that enjoys the City lights of downtown Nanaimo, a custom-designed home with mature landscaping, triple-car garage, and unauthorized accommodation that can easily be returned to primary use for the main home. As you enter the dramatic entrance you will admire the condition of the home; recent renovations include a newer roof and a remodelled island kitchen, which leads to the deck and garden area. Although the views are the most captivating amenity, please remember to walk around the garden area, which has taken years to mature and is now at its prime with manicured shrubbery, garden beds, a sitting area, and lawns maintained by an irrigation system. With over 3700 sqft of living space, this home can easily accommodate a large family, or perhaps even the couple who spends only part-time in the city and is looking for someone in the guest area with a separate entrance to watch over the home while they are away. With plenty of storage in the large garage and crawl space, there is even RV or boat parking to the side of the property. This home is worth traveling to see for the out-of-province buyer looking for a jewel on the island. (id:60626)
RE/MAX Professionals
2 Snively Street
Richmond Hill, Ontario
Discover This Stunning Sun-filled Bungalow With A 2-Car Garage & plenty of extra parking. Proudly set on a beautiful 72x138ft Treed&Fenced Lot In The Sought-After Lake Wilcox.This versatile home with over 3,000sqft of finished living space offers two thoughtfully designed levels, perfect for families or multi-generational living. Step inside to a bright upper level featuring 9ft ceilings and soaring 13ft cathedral ceilings in the living room. The kitchen is a chefs delight, complete with stainless steel appliances, custom backsplash, built-in water filtration system,ample cabinetry/countertops & breakfast area. A walkout leads to a private terrace overlooking the picturesque backyard, ideal for outdoor dining, entertaining and relaxing.The upper level offers 3 spacious bedrooms, including a primary suite with a 4pc ensuite,large closet & oversized window that fills the room with natural light.The fully finished lower level with above grade windows and separate entrance adds versatility w/two additional bedrooms, living space for family and recreational activities and plenty of storage.It features a walkout access to the privately fenced backyard surrounded by lush trees perfect for family gatherings and gardening.Hardwood floors run throughout both levels, enhancing the warm and cohesive feel of the home.Just a short stroll from scenic Lake Wilcox, you'll enjoy access to nature trails, boardwalks, parks & the Oak Ridges Community Centre.This family-friendly neighborhood is known for top-rated schools and quick access to Hwy 404 and transit.Dont miss this opportunity to own one of Richmond Hill's most desirable lakeside communities!Includes:All electrical light fixtures & window coverings. Two 18K gold and Swarovski crystal antique chandeliers in the foyer & dining room. S/S fridge, S/S Samsung 6-burner gas stove & oven, S/S Samsung dishwasher, S/S LG frontload washer & dryer, water filter, water softener,central vacuum & second fridge and freezer in the lower level. (id:60626)
RE/MAX Hallmark Realty Ltd.
1703 1675 Lions Gate Lane
North Vancouver, British Columbia
Step into the captivating world of PARK WEST, luxurious, and highly-desired south-east corner unit with two-bedroom + big office (small bedroom size), 2 parking stalls with EV charger and 1 storage locker. Enjoy sweeping views of Lions Gate Bridge, stunning mountains, UBC, downtown Vancouver, and West Vancouver form this upper-level gem. Park West offers a private resort-style experience with amenities including a pool, hot tub, outdoor kitchen, BBQ area, fitness facility, dining room, kitchen, piano lounge, and guest suite. Nearby riverfront trails, Ambleside Beach and Park Royal Shopping Centre it offers you both recreation and convenience. Explore urban adventures just minutes from Downtown Vancouver. (id:60626)
Royal Pacific Riverside Realty Ltd.
205 4288 Lozells Avenue
Burnaby, British Columbia
Located on the North Side of Burnaby Lake, Lakeview Business Park offers quick and efficient access to all key market areas in Metro Vancouver via the Trans-Canada Highway and the Lougheed Highway. The main floor warehouse area features one (1) 2-piece washroom, 10' ft. clear ceiling heights and a 10' ft. x 10' ft. loading door. The second floor office area features an open reception area, two (2) private offices, boardroom, lab space, kitchenette and a one (1) 2-piece washroom. Three (3) parking stalls included out front of unit plus loading area at rear. Please telephone or email listing agents for further information or to set up a viewing. (id:60626)
RE/MAX Crest Realty
19950 48a Avenue
Langley, British Columbia
Welcome to this beautifully updated 4-bedroom, 3-bathroom home tucked away on a quiet cul-de-sac, set on a generous 10,000 sq ft lot. The bright and functional layout features a stylish kitchen with stainless steel appliances, quartz countertops, and modern finishes-perfect for everyday living and entertaining. The spacious primary bedroom includes a spa-like ensuite and ample closet space. Enjoy year-round comfort with air conditioning, hot water on demand, and the convenience of an EV charger. Step outside to a large, covered composite deck-ideal for relaxing or hosting gatherings in any season. This home is centrally located close to excellent schools, shopping, parks, and transit, making it perfect for families or anyone seeking space and convenience. A rare opportunity offering incredible value-listed well below BC assessment! (id:60626)
RE/MAX City Realty
455 Dorchester Court
Newmarket, Ontario
Welcome to this meticulously maintained 4-bedroom gem, offering approximately 2,480 sq. ft. of elegant living space in one of the most desirable locations. Built by Regalcrest Homes, this property seamlessly blends timeless design with breathtaking natural surroundings, making it the ideal home for both families and those who love to entertain. Step into a spacious and sun-filled foyer, featuring pristine ceramic tile that flows into the kitchen and laundry areas. The heart of the home is a stylish, well-equipped kitchen offering unobstructed views of mature trees, lush greenery, and local wildlife. With no rear neighbors and direct access to Denne Park, this backyard retreat is all about peace and privacy. The main floor boasts a central hall layout with rich oak hardwood floors in the formal living room, dining room, and cozy family room, highlighted by a striking floor-to-ceiling fireplace. Significant updates add even more value, including but not limited to a new roof (2022), professionally landscaped exterior (2023), and a newly finished basement, offering possibility of extra income. This is a rare opportunity to enjoy serene natural beauty while being just moments from city amenities. Dont miss the chance to make this exceptional residence your forever home. (id:60626)
RE/MAX Excel Realty Ltd.
205 Carringvue Manor Nw
Calgary, Alberta
2nd Price Drop! A NEW ROOF has been installed at a cost of over $60,000! New Sliding Door, New window in loft, new railing on main floor balcony. This luxurious home is located in the beautiful and perfectly located master-planned community of Carrington. This stunning home offers over 4700 sq.ft. of premium living space. Enjoy 5 beds, 5 baths and a finished walk-out basement backing onto the pond. No neighbours directly behind you, just the beautiful, peaceful water and a walking/bike path. Upon entering this home, you are greeted with a beautiful front vestibule with framed-glass french doors. The main floor ceramic tile floor is an absolute "must-see". It's beyond gorgeous. The mud room off of the garage is not only especially convenient, it has a walk-in closet for extra storage space! The super-gourmet kitchen is any Chef's dream, boasting an over-sized island which is perfect for entertaining, and a Butler/Spice kitchen complete with a gas range and oven, a chef's wooden prep block, and lots of shelving/storage space. Enjoy the open-concept gigantic kitchen/living room area with oversized windows to allow in an abundance of natural light, a wall-inserted gas fireplace and a glass sliding door leading to an attached deck overlooking the pond. You will absolutely love the main floor office with gorgeous glass-enclosed sliding barn doors! Follow the luxurious bannister upstairs to find real hardwood floors, an abundantly sized comfortable Loft, three good-sized bedrooms, each having it's own walk-in closet, double doors opening to a large primary bedroom and luxurious en-suite bathroom, with his and hers separate counters, SEPARATE walk-in closets, a large soaker tub and a large glass-enclosed shower. Topping it off, enjoy the upper floor Laundry room which has a laundry sink, lot's of counter space, storage shelves and gorgeous white ceramic floor tiles. Next, head downstairs to the lowest level to find a superb, fully finished walk-out basement. You'll be amaz ed with the movie-theatre room, the glass enclosed private workout/gym room, a wet bar with sink, counter & cupboards, a full sized refrigerator/freezer, and a custom-made glass-enclosed, back-lit, wine display that will most definitely impress your guests! The large oversized windows allow in an abundance of natural light into the basement and massive recreation/living area. The basement also has a 5th bedroom and full sized bathroom! For the garage, we have a special surprise! The original builders plan was for a triple garage to be built, however, the current (and only) Owners chose instead to go with an OVERSIZED double attached garage. Additionally, the Owners added a super convenient Dog-Wash for the pet-lover(s) in your family, a gas garage heater for those extra chilly winter days, and a huge wood shelving / mezzanine for loads of extra storage space. This is your rare opportunity to own a sophisticated, elegant, ultra modern home in a master-planned community close to all highways and amenities. (id:60626)
Stonemere Real Estate Solutions
1291 Concession 2 Road
Niagara-On-The-Lake, Ontario
Welcome to 1291 Concession 2 Rd, Niagara on the Lake. This massive 2 storey home, situated on a 3-acre lot, has been meticulously renovated from top to bottom. Main floor features large windows bringing in natural light on all sides, with new flooring in the living room with fireplace, amazing custom kitchen with breakfast nook, oversized dining room (dining room table negotiable), main floor laundry & 3pc bath. Upper level is natural 4 bedroom with all rooms being generous in size and updated 4pc bathroom. Lower-level is equipped with Egress Windows, with great in law potential and new Rec Room and 5th bedroom. Huge 34ft x 34ft Double Garage with upstairs loft area. Private yard that offers above ground pool with deck, gardens, 40ft x 20ft barn with lots of room to have the property of your dreams. This is a must-see home, words and pictures are not enough. Come and put your feet on this land and you will fall in love. Strong possibility for severance, this property has plenty of frontage for a one acre property severance. Most homes on Concession 2 are one acre lots. (id:60626)
RE/MAX Niagara Realty Ltd
10 Ranee Avenue
Toronto, Ontario
+ ** Excellent Location ** This detached 1-1/2 storey home with a beautiful stone front is a short walk to Bathurst St (between Lawrence and 401). Attention: Families, Investors, Entrepreneurs! The property is zoned as mixed use - R1 Residential/C1 Commercial, allowing both residential and small services/retail/office usage. With 4+1 bedrooms and 2 full baths, the options are many. Basement in-law apt with living room, kitchen, bedroom, 3pc bath and a separate side entrance adds to the possibilities. Skylight over 2nd floor staircase provides sunlight/moonlight for a warm ambience. Converted to Forced air gas, with tankless Water Heater, and Central Air (2020). Hardwood flooring on main floor (and 2nd floor under broadloom). Ceramic flooring in basement. Pot lights in all bedrooms, living room & dining room. New Roof Shingles - 2016 - old layers removed. Fencing and 2nd bedroom balcony (2020). Many dining options and endless amenities within walking distance. Transit options as well. Worth a look! (id:60626)
Zolo Realty
24 Pickett Place
Cambridge, Ontario
Welcome to 24 Pickett Place, a truly exceptional Willowdale model by Mattamy Homes, offering an expansive 3,464 sq. ft. of upgraded living space on a rare 130-ft wide pie-shaped lot the only one of its kind in the highly desirable River Mill community. This impressive all-brick home features a striking 19-ft open-to-above foyer, 9-ft ceilings on both levels, pot lights, hardwood flooring, and over $50,000 in professional landscaping. The gourmet kitchen is equipped with built-in stainless steel appliances, a gas stove, quartz countertops, and a large breakfast area perfect for entertaining and everyday living. Upstairs, the spacious primary suite offers a private en-suite and a generous walk-in closet, providing a true retreat. The additional three bedrooms are all well-sized, each designed with comfort in mind, and two feature walk-in closets, with one enjoying direct access to a private bathroom. A large open loft provides the flexibility to create a fifth bedroom, home office, or media room tailored to suit your lifestyle needs .Set in a prime location, just minutes from Highway 401, you'll also enjoy easy access to Costco, Home Depot, Walmart, top dining spots, Kitchener Airport, Cambridge Memorial Hospital, and a nearby provincial park. Situated in a family-oriented community, this home offers proximity to scenic walking trails, top-rated schools, parks, and public transit. Seamlessly blending modern elegance with practical comfort and unbeatable convenience, this is the ideal home for growing families. (id:60626)
RE/MAX Real Estate Centre Inc.
24 Pickett Place
Cambridge, Ontario
Welcome to 24 Pickett Place, a truly exceptional Willowdale model by Mattamy Homes, offering an expansive 3,464 sq. ft. of upgraded living space on a rare 130-ft wide pie-shaped lot the only one of its kind in the highly desirable River Mill community. This impressive all-brick home features a striking 19-ft open-to-above foyer, 9-ft ceilings on both levels, pot lights, hardwood flooring, and over $50,000 in professional landscaping. The gourmet kitchen is equipped with built-in stainless steel appliances, a gas stove, quartz countertops, and a large breakfast area perfect for entertaining and everyday living. Upstairs, the spacious primary suite offers a private en-suite and a generous walk-in closet, providing a true retreat. The additional three bedrooms are all well-sized, each designed with comfort in mind, and two feature walk-in closets, with one enjoying direct access to a private bathroom. A large open loft provides the flexibility to create a fifth bedroom, home office, or media room tailored to suit your lifestyle needs .Set in a prime location, just minutes from Highway 401, you'll also enjoy easy access to Costco, Home Depot, Walmart, top dining spots, Kitchener Airport, Cambridge Memorial Hospital, and a nearby provincial park. Situated in a family-oriented community, this home offers proximity to scenic walking trails, top-rated schools, parks, and public transit. Seamlessly blending modern elegance with practical comfort and unbeatable convenience, this is the ideal home for growing families. (id:60626)
RE/MAX Real Estate Centre Inc. Brokerage-3
RE/MAX Real Estate Centre Inc.
71 Orchard Hill Boulevard
Markham, Ontario
Welcome to 71 Orchard Hill Blvd Where Top Schools and Parks Meet Timeless Comfort! Walk To Top-Ranked Pierre Trudeau High School & Beckett Farm Public School! Only 300M To Expansive Berczy Park!This Well-Maintained Detached Home Is Ideally Situated In The Heart Of Prestigious Berczy Community On A Quiet, Family-Friendly Street. Perfect For Families Seeking Walkability, Green Space, And Access To Excellent Schools.East-Facing Home With Exceptional Natural Light & Rare Walk-Out Basement!The Backyard Has Been Mostly Hardscaped, Creating An Ideal Space For Outdoor Entertaining Or Quiet Relaxation. Spacious Layout Featuring 3 Bedrooms & 4 Washrooms.The Double Garage Offers Secure, Direct Access Into The Home . The Driveway Fits Two More Cars, Providing A Total Of Four Parking Spaces. Ideally Situated Near The Intersection Of Kennedy Road And Bur Oak Avenue For Easy Access To Transit And Amenities. Main EntranceDoor (2019)* Roof(2018)*Garage Door(2017)* Rangehood(2021)*Washer & Dryer(2021)*Dishwasher(2021)* Fridge(2021)*BasementBathroom(2021)*Washer &Dryer(2021),*New Hwt(2021) Located near top schools, scenic parks, and daily conveniences, this home checks every box for lifestyle, location, and long-term value. Dont miss this exceptional opportunity in one of Markhams most desirable neighbourhoods! (id:60626)
Homelife Landmark Realty Inc.
31344 Ridgeview Drive
Abbotsford, British Columbia
**BEST LOCATION WEST ABBOTSFORD** with Good size Lot 6640sqft and Big house almost 3800sqft Beautiful Good size 7 bedrooms 5 baths home in West Abbotsford Excellent condition with NEW KITICHEN, UPDATED BATHROOM and NEW PAINT many more. Main Floor 4 bedrooms, 3 bathrooms(*2 MASTER Bedroom*). LARGE Living room, Family room and covered Sundeck. Below: (2+1) Rental suits for MORTGAGE HELPER 2 bedroom legal suite and 1 bedroom unauthorized suite with full kitchen.! Call today to set up your personal tour! (id:60626)
Investa Prime Realty
98 Belfry Drive
Newmarket, Ontario
Renovated Oasis, This 3+1 Bedroom, 3 Kitchen, 4 Bathrooms, Renovated, All Brick Bungalow Features A Rare 182' deep Private Lot In The Desirable Community Of Newmarket! Includes A Spacious Living/Dining Rm W/Access To Back Deck, A Bright Eat-In Kitchen Which Is Accessible To Deck & Finished Basement. Walk To Transit, 404 Town Centre Shopping Plaza, Local Amenities W/Short Drive To Hwy 404! Room Dimensions Are Not Available, Buyer to Verify. (id:60626)
RE/MAX Imperial Realty Inc.
8909 Cherry Lane
Coldstream, British Columbia
Have you been searching for a custom built, bright, modern home with an open floor plan, high ceilings, amazing views, security system, RV Parking and RV plug beside the garage, oversized 2 car garage with a 3 piece bathroom on a large 0.26 acre lot complete with a 1 bedroom legal suite, complete with separate entrance, its own 100 AMP panel and designated parking in a mature established Coldstream neighborhood all within walking distance to Rail Trail, neighborhood pub/restaurant and to the most desirable beach in the Vernon? I have the product you have been searching for. 8909 Cherry Lane, Coldstream fills all this and more. A tiered backyard with a beach volleyball court, A large covered deck prewired for a hot tub & NG BBQ, Prewired for external electric car charger, Security lighting that turns on at dusk and off at dawn. This home has so much more than just mentioned. Ask me for the complete list of added features. Come and take a look today, you need to see it to believe it. Relax on the west facing deck admiring Kalamalka Lake View while you view this stunning home. (id:60626)
Royal LePage Downtown Realty
6511 193a Street
Surrey, British Columbia
Welcome to this well-maintained corner property in one of Cloverdale's most sought-after neighborhoods. Situated on an almost 4,000 sq. ft. lot with 2,800 sq. ft. of living space, this beautiful home offers everything your family needs-and more! Upstairs, you'll find 4 spacious bedrooms, 3 bathrooms, and a dedicated laundry room for your convenience. The home also features a 2-bedroom basement suite with a separate entrance, perfect for extended family or as a mortgage helper.Plus Private backyard Enjoy the outdoors on your covered front porch or relax on the wraparound deck that surrounds the corner, ideal for entertaining or summer lounging. Located just off Fraser Highway, you're minutes away from bus routes, the upcoming SkyTrain station, and Willowbrook Mall in Langley. (id:60626)
Century 21 Coastal Realty Ltd.
119 1720 Fairfield Rd
Victoria, British Columbia
Open House: Sun: 1-3 pm Fabulous Fairfield. In the heart of this vibrant, coveted neighborhood—just steps from Gonzales Beach—lies Rhodo, a boutique collection of 22 contemporary townhomes. Unit 119, in like-new condition, offers 1,842 sq. ft. of well-planned, comfortable living. The light-filled home boasts deluxe finishes including white oak hardwood floors throughout, streamlined crisp white kitchen with quartz counters and upscale Bosch and Fisher & Paykel appliances. Oversized windows provide a pleasant outlook from the spacious dining room onto your own private backyard. A skylit stairwell leads to the upper level, where ceilings vault to 12ft. There are 3 generous bedrooms, including the primary suite with bright and airy ensuite bathroom, and a thoughtfully designed guest bedroom with murphy bed and built-in office. The lower level offers a flexible space for a media room and gym, plus a full bath, large storage room & easy access to secure underground parking and nearby bike room. Enjoy unbeatable walkability with Hollywood Park, tennis courts and play park next-door; the shops of Fairfield Plaza steps away; and, downtown Victoria nearby. A fantastic lifestyle opportunity! (id:60626)
Sotheby's International Realty Canada
8846 Queen Mary Boulevard
Surrey, British Columbia
IDEAL FOR BUILDERS, INVESTORS, OR FIRST-TIME HOME BUYERS! TRADES ALSO WELCOME! - PRIME AREA, spacious 1,884 sq. ft. rancher, 3 bedrooms, 2 full bathrooms on large, flat, 7,212 sq. ft. lot. Special features include open concept with vaulted ceilings in huge 21.5" x 20'4" living room, a 20' x 19'3" games room with full sized wet bar complete with wine & beer fridge, 2 gas & 1 electric fireplaces. Perfect home for family, great neighborhood. walking Distance to Dasmesh Darwar Gurudwara ( Sikh Temple) , Walmart, School and bus services. Don't miss this one! (id:60626)
Century 21 Coastal Realty Ltd.
325 Harrowsmith Drive
Mississauga, Ontario
Beautifully upgraded home in the heart of Mississauga! 2 storey detached with separate entrance , 4 bedroom + 3 BR finished basement plus a family or In law suite room that walks out to big deck on the main floor with powder room and separate shower beside the in law suite room for convenient living; Metal roof (2022),w/ 50 yr warranty, newer window and doors (2024), all around newer fence (2023). The finished basement for extra living space has 3 bedrooms & separate entrance through garage, kitchenette and big open concept room.New Vinyl flooring all through out main floors including all rooms in the second level. Upgraded Kitchen cabinets, S/S Appliances and big living space on the main floor with 2635 sqft (above grade) plus additional living space in basement with 3 bedrooms, 3 Pc renovated bathroom, laminate flooring and kitchenette. Conveniently located close to schools, transit, 403, Square one mall and all amenities you need. Just move in! (id:60626)
Right At Home Realty
180 Gordon Street Unit# 4
Guelph, Ontario
*SECOND PARKING SPACE AVAILABLE* *ELEVATOR OPTION FOR ALL UNITS* An unprecedented and exclusive luxury offering in an unparalleled location. Welcome to elevated sophistication at 180 On The River - where every day offers breathtaking views and unforgettable moments. Wake up to sunlight spilling across your rooftop terrace while sipping your morning coffee, or go for a walk along the riverfront and pop into your favourite café just around the corner. Life here flows with ease, whether working from home in your spacious, light-filled interior or heading just minutes into the heart of downtown. Step into over 2,100sqft of refined space across four beautifully designed levels - complete with 3 spacious bedrooms, 3 luxury bathrooms, and the option of a private elevator for effortless living. Inside, you’ll find thoughtfully designed interiors featuring natural oak stairs with coordinating oak handrails, elegant 5.5 baseboards, and 2.5 casing throughout. Shaker-style doors with satin-nickel hardware and premium off-white paint create a sophisticated ambiance in every room. The open-concept kitchen is a chef’s dream, boasting Shaker-style cabinetry with extended uppers, quartz countertops, ceramic subway tile backsplash, under-cabinet lighting, generous island with breakfast bar, premium Bosch stainless-steel appliances including a 36” French door fridge, slide-in range, dishwasher and microwave. Retreat to the luxurious primary suite, complete with a walk-through closet and spa-inspired 5-pc ensuite featuring a soaker tub, double vanity, private water closet, and oversized glass shower with floor-to-ceiling tile and recessed lighting. All bathrooms offer quartz countertops and Moen fixtures. A full laundry area with washer and dryer adds everyday convenience. Nestled within the exclusive enclave of Old University, this idyllic neighbourhood epitomizes luxury living and natural beauty, offering an unparalleled lifestyle in Guelph - truly a once-in-a-lifetime opportunity. (id:60626)
Royal LePage Wolle Realty
Trilliumwest Real Estate Brokerage Ltd.
19393 66 Avenue
Surrey, British Columbia
BEAUTIFUL HOME + COACH HOME // 6 BED / 4.5 BATH // 2,552 SQ FT MAIN + 377 SQ FT COACH // CLAYTON. Welcome to this beautifully maintained detached home with 5 beds, 3.5 baths, plus a 1 bed Coach home! With two mortgage helpers, it's a smart investment with a great layout. Main floor features white kitchen cabinets, SS appliances and spacious Living/Dining/Family room. Upstairs has 3 large bedrooms including a primary with ensuite (tub & shower) and upstairs laundry. Basement offers 2 beds, kitchen, bath, laundry, family rm. & separate entry. Coach home is a 377 sq. ft. 1-bed suite above garage-a solid revenue stream! Located in a 10/10 neighborhood, close to schools, parks, transit, shopping and the future Skytrain (near but not too near!) MUST SEE! BOOK TODAY! WELL PRICED! (id:60626)
Sutton Group Seafair Realty
69 Blenheim Circle
Whitby, Ontario
Absolutely Move-In Ready! This Immaculate & Spacious Home, Built by the Award-Winning HeathWood Homes. An Impressive Grand Foyer With Modern Accent Wall And 12' ceilings. Enjoy 10' Ceilings On The Main Floor, Stunning 15' Ceiling In The Living Room, And 9' Ceilings On Both The Second Floor & Basement. The Basement Features A Separate Entrance Through Garage, Ideal For Potential Rental Income Or In-Law Suite. Premium Upgrades Including: Hardwood Flooring Throughout. Pot Lights Throughout In Main. Stylish Modern Accent Wall. Open-Concept Kitchen W/Quartz Countertops & Backsplash. Large Primary Bedroom W/ Luxurious 5-piece Ensuite Bathroom. Prime Location - Just Minutes From Hwy 412, 407, and 401, Close To Schools, Shopping Plazas, and All Essential Amenities. Don't Miss This Exceptional Opportunity! (id:60626)
Dream Home Realty Inc.
224 Rea Drive
Centre Wellington, Ontario
Rare Find!! 3 Cars Tandem Garage!! Detached 4 Bedrooms And 4 Bathrooms!! Double Door Entry With Huge Foyer to Welcome You!! Nice Den/Office On Your Left With Large Window With Sun Filled Natural Light!! Open to Above Living Room With Expose Staircase!! Family Room With Gas Fireplace And No Neighbour Behind View For Your Complete Privacy!! Chef's Dream Kitchen With Built In Appliances/ 2 Tone Centre Island/ Tons Of Cabinetry With Huge Breakfast!! Laundry On main Floor/Access From Garage!! Hardwood Staircase Leads You To Huge Hallway With Open To Below View!! Double Door Master Bedroom With Spa Kind Of Bathroom For You To Enjoy After A long Hard Working Day/ His And Her's Walk In Closet!! Second Master Bedroom With Own Suite And Walk In Closet!! Other Bedrooms Are Also Very Good Size With Semi Ensuite And Walk In Closet. Huge Unspoiled Basement Ready For Your Own Imagination. (id:60626)
Century 21 People's Choice Realty Inc.
327 Wisteria St
Parksville, British Columbia
Ocean View and at the end of one of Parksville's most coveted streets sits this lovely new home built by EcoWest Projects. Steps to the expansive, sandy beach with south-facing, fenced back yard, you're going to love the detail and care put into this home.The bright kitchen, dining and living rooms are surrounded by sprawling windows and spill out onto your covered patio with hot tub and BBQ hookup.The kitchen boasts a Fisher Paykel appliance package and a walk-in pantry to keep everything neat and tidy. Cozy up by the gas fireplace with built in cabinetry.The primary bedroom also spills out on to the back deck inviting you to bring your morning coffee or hop in the hot tub before bed. Additional bedroom also on main floor.The upstairs takes the cake with views of breathtaking sandy beaches.With a full bathroom and walk in closet, this space could be used as a primary bedroom, guest bedroom, bonus room! Full irrigation and landscaping throughout. Plus GST (id:60626)
Macdonald Realty (Pkvl)
2 464 Broadway Street E
Yorkton, Saskatchewan
Discover an exceptional commercial opportunity at 464 Broadway Street E, Unit 2, Yorkton, Saskatchewan. This newer building boasts impeccable finishes and a secure fenced compound, offering the perfect blend of style and functionality for your business needs. Situated in a prime location with excellent visibility, this property features: Modern construction (built 2013) Attractive storefront with direct highway access Spacious open interior design Approximately 10323 sq ft of versatile space High-quality finishes throughout Secure fenced compound for added privacy and security Ideal for a wide range of commercial applications, this property presents a fantastic investment opportunity in the heart of Yorkton. With its strategic location and contemporary design, it's perfectly positioned to elevate your business presence. Don't miss this chance to acquire a top-tier commercial space in a thriving area. Schedule your viewing today and envision the possibilities for your enterprise in this exceptional property. (id:60626)
RE/MAX Revolution Realty
130 Wraggs Road
Bradford West Gwillimbury, Ontario
Introducing an exceptional detached residence offering approximately 3,500 sq. ft. of refined living space. No sidewalk in front of the driveway. Situated on a premium corner lot, this sun-filled home features four generously sized bedrooms, each complete with a private ensuite bathroom. Designed with comfort and style in mind, the home boasts 9-foot ceilings on both the main and second floor, complemented by elegant hardwood flooring throughout completely carpet-free. The inviting family room is anchored by a cozy fireplace, while the expansive kitchen includes a center island, walk-in pantry, and a bright breakfast area perfect for everyday dining and entertaining. Parking is abundant, with a double-car garage and a driveway accommodating up to four additional vehicles. Ideally located for convenient access to Highway 400 and the Bradford GO Station, the property is also approximately 10 minutes from a variety of amenities, including Walmart, Food Basics, Sobeys, The Home Depot, and the local Community Centre. The unfinished basement provides a blank canvas for future customization to suit your lifestyle needs. This beautiful home is move-in ready and awaiting its next chapter, make it yours today. Photos were taken when property was vacant. (id:60626)
RE/MAX President Realty
3926 1a Street Sw
Calgary, Alberta
***AN Unparalleled Opportunity Awaits! *** Nestled in one of the most breathtaking settings imaginable, this exceptional parcel of land offers uninterrupted, panoramic views of the majestic mountains and the winding Elbow River. Set in a truly coveted location, this rare offering combines natural beauty with unbeatable convenience - just minutes from city amenities, yet it feels like your own private escape. Imagine building your dream home boasting postcard-perfect views. Whether you envision a luxury estate, a modern architectural masterpiece, or a tranquil escape, this land provides the perfect canvas. Towering mature trees adorn the property on a quiet street with breathtaking views year round. It's direct access to nature make it ideal for those seeking space, privacy, and a deep connection to the outdoors. Opportunities like this are few and far between. Secure your piece of paradise and create something truly special - this is more than land, it's a lifestyle, (id:60626)
Real Estate Professionals Inc.
6492 13th Line
Alliston, Ontario
This sprawling Ranch Bungalow style home offers main floor living with a fully finished walkout basement of over an acre of property. Conveniently located less than 10 minutes to the town of Alliston and all amenities. This quiet neighbourhood is surrounded by trees and fields and offers easy access to Highway 400 for commuters looking for the peaceful country life. The finished living space is over 3400 square feet plus an oversized double car garage with automatic garage doors. The main floor includes hardwood flooring throughout with porcelain flooring in the kitchen and Foyer. Main floor features an open concept Great Room/Dining Room with French Door entry. Executive kitchen features granite countertops, breakfast nook and stainless steel appliances. Family rm is off of the breakfast nook and opens to the pool. Inside garage entry there is a substantial closet and two piece bathroom. Office or 2nd main floor bedroom is conveniently located inside the front entry next to the master suite. The master bedroom has a well designed walk in closet, 3 piece ensuite and the main floor is complete with an office just inside the front door for those who work from home. There is a well appointed 2 piece bathroom on the main floor close the interior garage door access and generous closet. The lower level offers 3 more bedrooms, 5 piece bathroom, dry bar/recreation room and another family room. Laundry is located on the lower level with the storage room and cold cellar accessible from there. The lower family room walks out onto the yard and continues to mature trees and mix of sun and shade. Off the Great Room is the backyard oasis starting with a large composite deck, heated inground swimming pool and patio area with a fantastic pool house/shed just off of the pool. There is ample parking in the paved driveway. Upgrades include furnace/A/C, water softener, UV, lower level bath remodel, all interior and exterior doors and windows and automatic garage doors and openers. (id:60626)
Royal LePage First Contact Realty Brokerage
Sutton Group Incentive Realty Inc.
Sutton Group Incentive Realty Inc. Brokerage
14 - 19 Simmonds Drive
Guelph, Ontario
LOCATION! LOCATION! LOCATION! This beautiful, executive, end unit townhome has east, south and west views of the adjacent Conservation Lands. The nature views are stunning, and the southwest exposure of this unit offers an abundance of natural light, yard space and amazing sunset views. This is the best lot situated within the 46-unit complex and located within easy access to a variety of shopping and social services. The front exterior stands out with an upgraded garage door and front steps. The 2,171 square foot main floor features soaring 17-foot ceilings, an elegant formal dining room, and upgraded surround sound with in-room controls throughout, creating the perfect setting for both entertaining and everyday luxury. Enjoy preparing meals with high quality Wolf and Sub-Zero appliances in the kitchen along with beautiful granite counters with lots of cabinet space. The lower level contains a full walkout to a private patio. Venture into the basement where you'll find stunning hardwood flooring, a cozy gas fireplace, a third bedroom and full bathroom. The basement offers plenty of extra room and versatile storage, giving you the freedom to customize it for whatever you need - be it a home gym, office, or entertainment area. This home is built for easy living with wide doorways and tons of space for extended family and friends to visit and enjoy. You will not want to miss out on owning this highly desirable quality home, not only because of its location in north Guelph with easy access to Victoria and Woodlawn Roads; but also because of the spectacular natural views and the quality executive features built by one of Guelph's premier home builders. All this with low monthly fees! RSA. (id:60626)
RE/MAX Escarpment Realty Inc.
19 Simmonds Drive Unit# 14
Guelph, Ontario
LOCATION! LOCATION! LOCATION! This beautiful, executive, end unit townhome has east, south and west views of the adjacent Conservation Lands. The nature views are stunning, and the southwest exposure of this unit offers an abundance of natural light, yard space and amazing sunset views. This is the best lot situated within the 46-unit complex and located within easy access to a variety of shopping and social services. The front exterior stands out with an upgraded garage door and front steps. The 2,171 square foot main floor features soaring 17-foot ceilings, an elegant formal dining room, and upgraded surround sound with in-room controls throughout, creating the perfect setting for both entertaining and everyday luxury. Enjoy preparing meals with high quality Wolf and Sub-Zero appliances in the kitchen along with beautiful granite counters with lots of cabinet space. The lower level contains a full walkout to a private patio. Venture into the basement where you’ll find stunning hardwood flooring, a cozy gas fireplace, a third bedroom and full bathroom. The basement offers plenty of extra room and versatile storage, giving you the freedom to customize it for whatever you need—be it a home gym, office, or entertainment area. This home is built for easy living with wide doorways and tons of space for extended family and friends to visit and enjoy. You will not want to miss out on owning this highly desirable quality home, not only because of its location in north Guelph with easy access to Victoria and Woodlawn Roads; but also because of the spectacular natural views and the quality executive features built by Fusion Homes, one of Guelph’s premier home builders. All this with low monthly fees! Don’t be TOO LATE*! *REG TM. RSA. (id:60626)
RE/MAX Escarpment Realty Inc.
1436 Merritt Pl
Victoria, British Columbia
Exceptional value! This 5-bedroom, 4-bath home offers the perfect blend of family comfort and versatile revenue potential. Tucked away in a quiet cul-de-sac, this 3000+ sqft residence sits among the treetops with stunning views of Cedar Hill Golf Course and beyond. Upstairs features a primary suite and two additional bedrooms, with a spectacular west-facing glass enclosed deck capturing evening sunlight. Large windows flood the flexible layout with natural light—a perfect canvas for your imagination.The lower level shines with a self-contained 1-2 bedroom suite, modern kitchen, stainless appliances, and cozy fireplace—easily commanding $2500/month rental income. This space works beautifully for multi-generational living or a home-based business. A Mediterranean microclimate nurtures fig, apple, cherry, pear and plum trees, as well as abundant herbs throughout the private yard with tiered patio. Updates include vinyl windows and electric forced air heating. The unobstructed sun exposure offers outstanding solar potential. Walk directly onto the golf course and 3.5km Chip Trail or take a 3-minute stroll to Cedar Hill Recreation Centre (gym, tennis, squash). Close to schools, Lansdowne campus, and Hillside Mall. (id:60626)
Exp Realty
15042 85a Avenue
Surrey, British Columbia
Beautifully updated 7 bed, 5 bath home on a quiet street in a great neighborhood! Main floor features a bright living room with hardwood floors and fireplace, a kitchen with maple cabinets, granite counters, and stainless steel appliances, plus a dining room and a spacious 26' x 14' family room with brick fireplace. Upstairs offers a large primary bedroom with walk-in closet and updated 4-piece ensuite with double vanity. Updates over the past 10 years include roof, kitchen, bathrooms, flooring, lighting, and windows. Fully fenced 63' x 116.5' lot-ideal for families or first-time buyers! Open House Sunday July 20 2pm-4pm! (id:60626)
Royal LePage Global Force Realty
3361 Jervis Street
Port Coquitlam, British Columbia
Investors & builders! Well-maintained 4-bed, 2-bath home on a sunny west-facing 7,830 sq. ft. flat lot with lane access. Updated kitchen with newer flooring, counters, gas cooktop & Bosch dishwasher. Living room features original hardwood floors & wood-burning fireplace. Main bath updated in 2014 with soaker tub, newer vanity & quartz counters. 10-11-year-old roof, 15-year-old furnace. Basement has an extra bed, cozy family room with gas fireplace, large rec room & workshop. 2 garages & storage sheds. Zoned Residential Small Scale, within 400m of a prescribed bus stop, allowing higher density triplex today or assemble for townhouse later. Close to transit, shops & trails. 20-min walk to SkyTrain! Open House Sunday July 20, 1-2:00PM (id:60626)
RE/MAX Sabre Realty Group
2075 St Paul Street
Rossland, British Columbia
Get ready to fall in love! Built in 2022, this stylish 2-storey stunner offers over 3,300 sq ft of beautifully finished space, including a 1 bedroom, 1 bathroom suite. Step into the main home and enjoy 3 spacious bedrooms, 4 bathrooms, and an open-concept layout made for living and entertaining. The kitchen sparkles with engineered quartz countertops, while soaring vaulted ceilings and huge sliding glass doors open onto a deck with postcard worthy mountain views. And then there’s the garage... oh, the garage! A rare 3-storey setup with a heated and insulated workshop (with its own bathroom!), a double car garage (complete with EV charger), and a top-floor studio/office that’s flooded with light, has its own 3-piece bathroom, mountain views, and A/C. Yes, really. It’s the kind of home that checks all the boxes—and a few you didn’t even know you had. Come see it for yourself and fall in love! (id:60626)
Century 21 Kootenay Homes (2018) Ltd
6492 13th Line
New Tecumseth, Ontario
This sprawling Ranch Bungalow style home offers main floor living with a fully finished walkout basement of over an acre of property. Conveniently located less than 10 minutes to the town of Alliston and all amenities. This quiet neighbourhood is surrounded by trees and fields and offers easy access to Highway 400 for commuters looking for the peaceful country life. The finished living space is over 3400 square feet plus an oversized double car garage with automatic garage doors. The main floor includes hardwood flooring throughout with porcelain flooring in the kitchen and Foyer. Main floor features an open concept Great Room/Dining Room with French Door entry. Executive kitchen features granite countertops, breakfast nook and stainless steel appliances. Family rm is off of the breakfast nook and opens to the pool. Inside garage entry there is a substantial closet and two piece bathroom. Office or 2nd main floor bedroom is conveniently located inside the front entry next to the master suite. The master bedroom has a well designed walk in closet, 3 piece ensuite and the main floor is complete with an office just inside the front door for those who work from home. There is a well appointed 2 piece bathroom on the main floor close the interior garage door access and generous closet. The lower level offers 3 more bedrooms, 5 piece bathroom, dry bar/recreation room and another family room. Laundry is located on the lower level with the storage room and cold cellar accessible from there. The lower family room walks out onto the yard and continues to mature trees and mix of sun and shade. Off the Great Room is the backyard oasis starting with a large composite deck, heated inground swimming pool and patio area with a fantastic pool house/shed just off of the pool. There is ample parking in the paved driveway. Upgrades include furnace/A/C, water softener, UV, lower level bath remodel, all interior and exterior doors and windows and automatic garage doors and openers. (id:60626)
Sutton Group Incentive Realty Inc.
Royal LePage First Contact Realty
8 Avalon Drive
Kawartha Lakes, Ontario
Located on a large corner lot. Experience refined living in The Alexandra Elevation A forward facing, 2150sq.ft (to be built). Meticulously crafted residence with many Elevations to choose from. Great Room finished with gleaming hardwood floors, situated on oversized lots. Gourmet Kitchen with breakfast island for entertaining, open concept to Dining and Great Room. All homes are just a short stroll down to the Community shared 160' dock on Sturgeon Lake. Enjoy all the Trent Severn has to offer and proximity to Bobcaygeon and Fenelon Falls only 15 min. from site. Golf and Country Spa with Dining only 5 minutes from Sturgeon View Estates. Choose your finishes and settle here in 2025! POTL fees $66.50 per month includes dock maintenance **EXTRAS** Looking for a destination for your Dream Home only 15 min. from Bobcaygeon and Fenelon Falls and 11/2 from the GTA. Aspire Sturgeon Developments are the Custom Home Builders for this site, and an option for your build! Primary picture features Elevation CC side facing. (id:60626)
Royal LePage Frank Real Estate
4 Clairfields Drive W
Guelph, Ontario
WELCOME TO 4 CLAIRFIEDS W!!! Looking to share living space but maintain separation? Need a mortgage helper? Looking for an investment property? Rare find! Well maintained 5+3 Bedroom, 5 Bath, 2-story home with a 3 Bedroom walkout apartment. The apartment is a completely separate unit with private entrance and in-suite laundry with potential an annual income of $30,000. This south end beauty offers over 3900 sq. ft. of living space. This home features 2 car garage with triple wide driveway providing ample parking. The main floor features Living Room, Family Room, 5th Bedroom/office, Kitchen/Dinette with walkout to a large deck, laundry room and 3 piece bathroom. The second level features 4 good size bedrooms, master bedroom offers a spacious walk-in closet and en-suite. Step outside to a large deck in the fully fenced pool sized private back yard, nicely landscaped. This sought-after south end location and the desirable Clairfields neighbourhood is close to all amenities, bus stops and Hanlon/401. This one will not be on the market long. Book your showing today! (id:60626)
Keller Williams Home Group Realty
780 Cuaulta Cres
Colwood, British Columbia
Perched at the peak of prestigious Triangle Mountain, where sky and sea converge, this one-of-a-kind West Coast home situated on .94 acre-offers an unrivaled vantage point with panoramic views stretching from the Olympic Mountains, across the Salish Sea, to the twinkling skyline of downtown Victoria. Thoughtfully designed to maximize natural light and the ever-changing coastal backdrop, the main level showcases a striking dining area framed by floor-to-ceiling windows and set on elegant slated tile. The upper gallery landing overlooks the bright, spacious living areas below, with a skylight feature flooding the home in warm light. Wood-burning fireplaces throughout provide cozy character, while tiled flooring offers both function and West Coast flair. Upstairs, several bedrooms are thoughtfully arranged, with the primary suite offering a private sanctuary complete with walk-in closet, ensuite bath, enclosed sunroom, and an intimate deck with front-row seats to Victoria’s night lights. A convenient top-floor laundry area enhances functionality. Outside, serenity unfolds in layered garden terraces, hidden nooks, and a peaceful water feature beside a mature palm tree. The private plunge pool is an unexpected luxury—perfect for soaking in the sun and the scene. Sundecks and patios flow naturally, creating an ideal blend of outdoor living and inspiration. Yes, some deferred maintenance and updates are needed—but the bones, design, and location are truly extraordinary. This is a rare opportunity for the discerning buyer to restore and personalize a masterpiece in an elite location. Properties with these views and this potential do not come along often. Let your vision breathe new life into something truly special. (id:60626)
Pemberton Holmes - Sooke
Pemberton Holmes - Westshore
2840 Gordon Drive
Kelowna, British Columbia
NEW USE and ZONING change to UC5 for this Colossal Development Opportunity! With PHASE 1 in the OKANAGAN COLLEGE TOA (Transit Oriented Area), PHASES 2 and 3 on a TRANSIT SUPPORTIVE CORRIDOR, this LAND ASSEMBLY offers a total potential of 4.331 acres or 188,658.36 sq ft of land! Each phase is now UC5, allowing 6 storey mixed use. The total Assembly has a combined FAR of 380,017.44 sellable sq ft and up to 474,346.62 sellable sq ft with bonuses up to .5 FAR added. TOTAL LIST PRICE $37,694,225 PLS NOTE: 2840 Gordon Dr is in PHASE 3 and there is the option to purchase PHASE 3 only, up to 1.498 acres or 65,252.88 sq ft. At 1.8 FAR, there is a potential 117,455.18 sellable sq ft and up to 150,081.62 sellable sq ft with bonuses up to .5 FAR added. TOTAL LIST PRICE $12,724,500 Easy walk to buses, college and high schools, beaches, restaurants, shopping, the hospital and more! Flat site, easy to build, with exceptional exposure on Gordon Dr and excellent access off Bouvette St and Lowe Ct. Buyers to do own due diligence on intended use, both municipally and provincially. Some lots not listed. (id:60626)
Coldwell Banker Horizon Realty
2830 Gordon Drive
Kelowna, British Columbia
NEW USE and ZONING change to UC5 for this Colossal Development Opportunity! With PHASE 1 in the OKANAGAN COLLEGE TOA (Transit Oriented Area), PHASES 2 and 3 on a TRANSIT SUPPORTIVE CORRIDOR, this LAND ASSEMBLY offers a total potential of 4.331 acres or 188,658.36 sq ft of land! Each phase is now UC5, allowing 6 storey mixed use. The total Assembly has a combined FAR of 380,017.44 sellable sq ft and up to 474,346.62 sellable sq ft with bonuses up to .5 FAR added. TOTAL LIST PRICE $37,694,225 PLS NOTE: 2830 Gordon Dr is in PHASE 3 and there is the option to purchase PHASE 3 only, up to 1.498 acres or 65,252.88 sq ft. At 1.8 FAR, there is a potential 117,455.18 sellable sq ft and up to 150,081.62 sellable sq ft with bonuses up to .5 FAR added. TOTAL LIST PRICE $12,724,500 Easy walk to buses, college and high schools, beaches, restaurants, shopping, the hospital and more! Flat site, easy to build, with exceptional exposure on Gordon Dr and excellent access off Bouvette St and Lowe Ct. Buyers to do own due diligence on intended use, both municipally and provincially. Some lots not listed. (id:60626)
Coldwell Banker Horizon Realty
4870 201 Street
Langley, British Columbia
PRIDE of ownership is evident throughout this lovingly maintained home that is situated on a flat QUARTER ACRE LOT with no easements, ideal for a shop or future expansion. The home offers over 2,600 sq. ft. of living space with SUITE POTENTIAL. Featuring 5 bedrooms, 3 bathrooms, 2 fireplaces (gas & wood), and a forced air furnace. Enjoy newer vinyl windows, a new roof, and a spacious outdoor patio, perfect for entertaining. The carport and generous driveway can accommodate parking for 5 vehicles. Don't miss this rare opportunity! (id:60626)
Royal LePage - Wolstencroft
9 Hutchison Road
Guelph, Ontario
Don't Miss out on this Pre-Construction Home in the heart of South Guelph. Located in the sought after Royal Valley Community, this location has everything you need. Lot 19 features the Winchester Elevation B model that includes 4 bedrooms, an open concept layout and at 2,695 Sq. Ft. offers plenty of room for living and entertaning. The main floor boasts a large kitchen with eat in breakfast area, living room and separate great room. The second floor includes a large master with ensuite and walk in closet, and 3 additional bedrooms. Close to all amenities and the University of Guelph, this home is a true gem. Contact us to learn more. (id:60626)
Chettle House Realty Inc.
360 Charlotteville Road 7
Simcoe, Ontario
Welcome to 360 Charlotteville Rd 7 nestled on nearly 50 acres of picturesque countryside. This charming turn key bungalow offers a serene landscapes with modern amenities with ample space for both relaxation and recreation. The home has been Recently updated with luxury vinyl on the main level, new trim and updated bathroom sink and faucets. The whole home is protected with a Generac Generator that ensures uninterrupted power supply, providing peace of mind during any weather conditions. This Hobby Farm is ideal for horse enthusiasts and for those seeking country living with opportunities for gardening, livestock, or simply enjoying the expansive grounds and groomed trails. Another great feature is the Barn with a 24x30 heated portion and a 30x40 storage portion with cement floors. Let's not forget the parrot club workshop that is also heated via wood stove and one pc bathroom. The location is central to either Delhi or Simcoe and not far from the beach either. Don't miss out on this perfect opportunity to call this farm home. (id:60626)
Coldwell Banker Momentum Realty Brokerage (Port Rowan)
360 Charlotteville Road 7
Simcoe, Ontario
Welcome to 360 Charlotteville Rd 7 nestled on nearly 50 acres of picturesque countryside. This charming turn key bungalow offers a serene landscapes with modern amenities with ample space for both relaxation and recreation. The home has been Recently updated with luxury vinyl on the main level, new trim and updated bathroom sink and faucets. The whole home is protected with a Generac Generator that ensures uninterrupted power supply, providing peace of mind during any weather conditions. This Hobby Farm is ideal for horse enthusiasts and for those seeking country living with opportunities for gardening, livestock, or simply enjoying the expansive grounds and groomed trails. Another great feature is the Barn with a 24x30 heated portion and a 30x40 storage portion with cement floors. Let's not forget the parrot club workshop that is also heated via wood stove and one pc bathroom. The location is central to either Delhi or Simcoe and not far from the beach either. Don't miss out on this perfect opportunity to call this farm home. (id:60626)
Coldwell Banker Momentum Realty Brokerage (Port Rowan)
22342 Old Yale Road
Langley, British Columbia
well maintained Clean House ,having Huge Rectangular lot of 10,010 sq. ft. ,2 storey, 4 bedrooms & 3 washrooms, situated in popular Murrayville subdivision. Private fenced back yard with vegetable garden and various different fruit trees, has crawl space for extra storage. There is one bedroom on the main floor that can also be used as an office. Renovated kitchen, flooring, carpets, counter tops, paint, lighting, huge patio with glass awning. Spacious living room and family room. Double car garage. Walking distance to amenities, school, community garden.**Open House : JULY 06 (SUNDAY) from 2-4 PM** (id:60626)
Srs Panorama Realty
759-761 Main Street
Moncton, New Brunswick
The Old Bank is a prestigious Class A building situated at the bustling intersection of Main Street and Church Street in the heart of Downtown Moncton. This prime location, combined with the buildings outstanding features and potential, makes it an exceptional investment opportunity. The property spans two parcels with a site area of 0.117 acres and a net rentable area of 6,237 SF, zoned as Central Business District (CBD). The buildings main level is fully occupied by two long-term restaurant tenants: MK Thai Gourmet (2,000 SF) and Taverna (2,861 SF), ensuring consistent revenue for years to come. Additionally, there is 1,376 SF of vacant office space that presents flexible usage options, including potential conversion into an executive retail space or a residential unit for added value. The property also features a 3,000 SF basement with washrooms, storage, and office space. Public parking garage immediately behind, enhancing convenience for tenants and visitors. The buildings high visibility and excellent signage opportunities further contribute to its attractiveness. Extensive tenant fit-ups have been completed to convert both commercial units into premium restaurant spaces, with expenditures upwards of $1.5 million. Roof was redone in 2024. With its prime location, stable income, versatile opportunities, and premium quality, the Old Bank Building is a highly desirable investment opportunity in the heart of Downtown Moncton. Financials available upon request. (id:60626)
Platinum Atlantic Realty Inc.
32369 Alpine Avenue
Abbotsford, British Columbia
2 LOTS SUBDIVISION ready for serviced 3rd reading done! This is truly unique property, executive home from a bygone day set on an almost 9000 sqft corner lot. Large corner lot with great subdivision done. Large rooms and tons of character touches. Vaulted lvgrm and dining rm ceiling, extra tall windows, island in the kitchen with a bank of storage closets. Built in stove and range top. View of the backyard from the kitchen sink. Spacious family room off the kitchen with patio door leading to a huge patio, great for those cocktail party bbq's. Large master suite with adjacent dressing and makeup area as well as a private balcony. Cheater ensuite with double sinks. All measurements and age are approximate, buyer/buyer's to verify if important. (id:60626)
Planet Group Realty Inc.
4925 Clinton Street
Burnaby, British Columbia
Well-priced, clean, and well-kept 3-bedroom, 2-bath family home in South Slope! Features a newer kitchen with oak cabinets, stainless steel fridge/stove/dishwasher, and hood fan. Newer washer and dryer. Updated 4-piece bathroom on the main floor. The top floor boasts a spacious, newer 3-piece bathroom with skylight, and two bedrooms with panoramic views of Mt. Baker and Richmond. Older double-pane windows. Laminate and tile flooring throughout. No rear lane-adds extra security. Landscaped front and backyard with champagne grapes. Cedar siding. Cozy, dry unfinished basement with included freezer. Furnace replaced 2012. (id:60626)
RE/MAX City Realty


