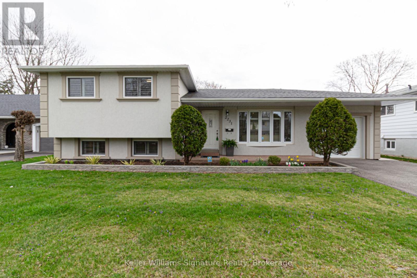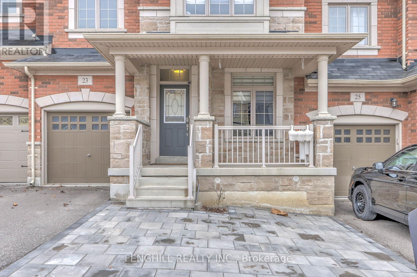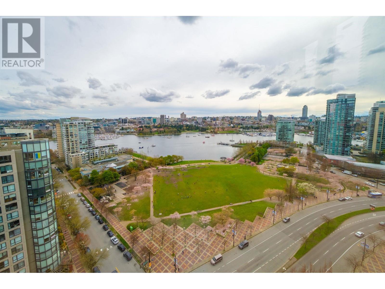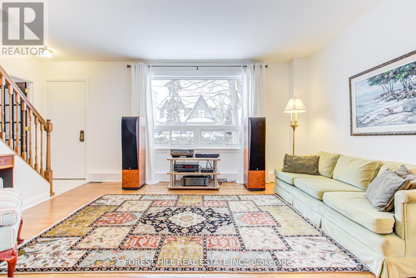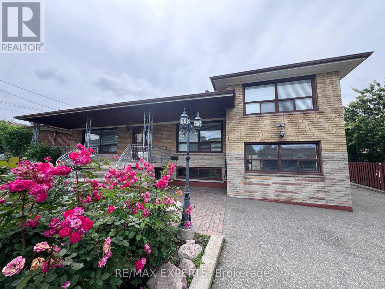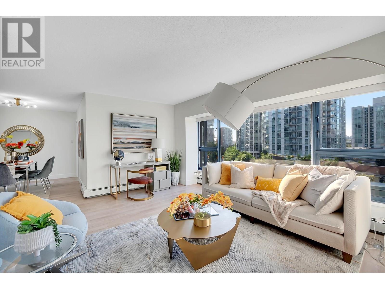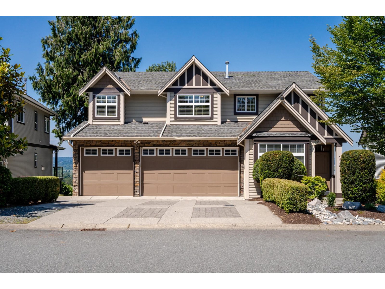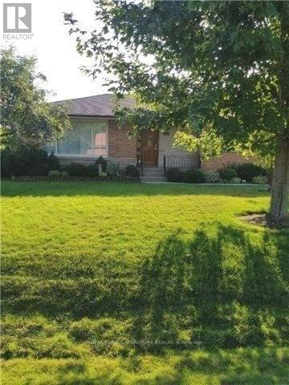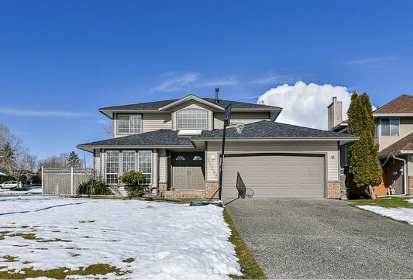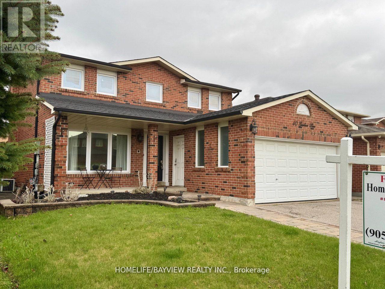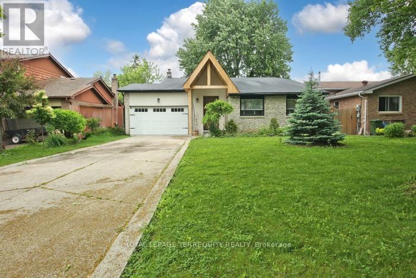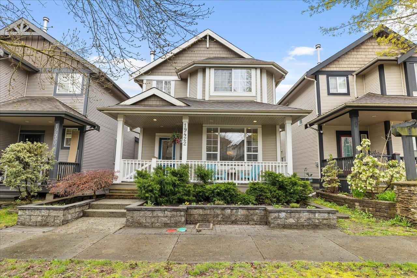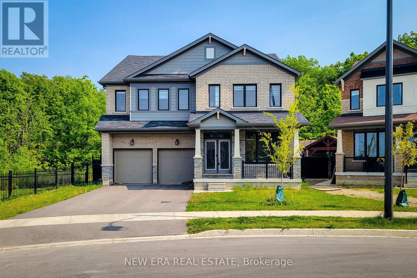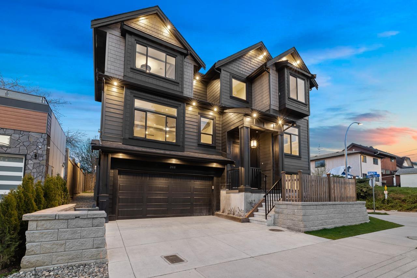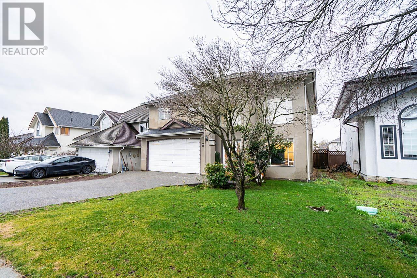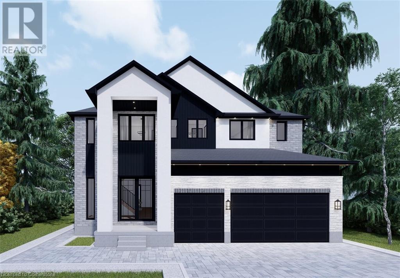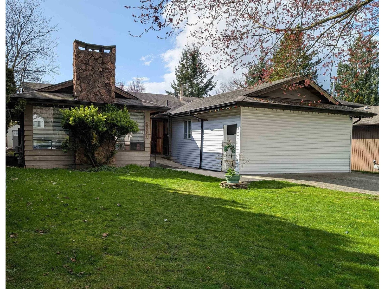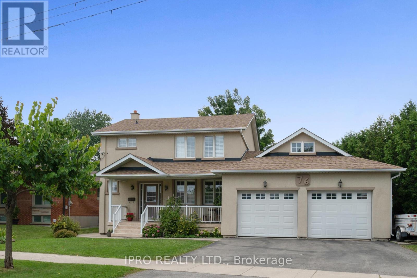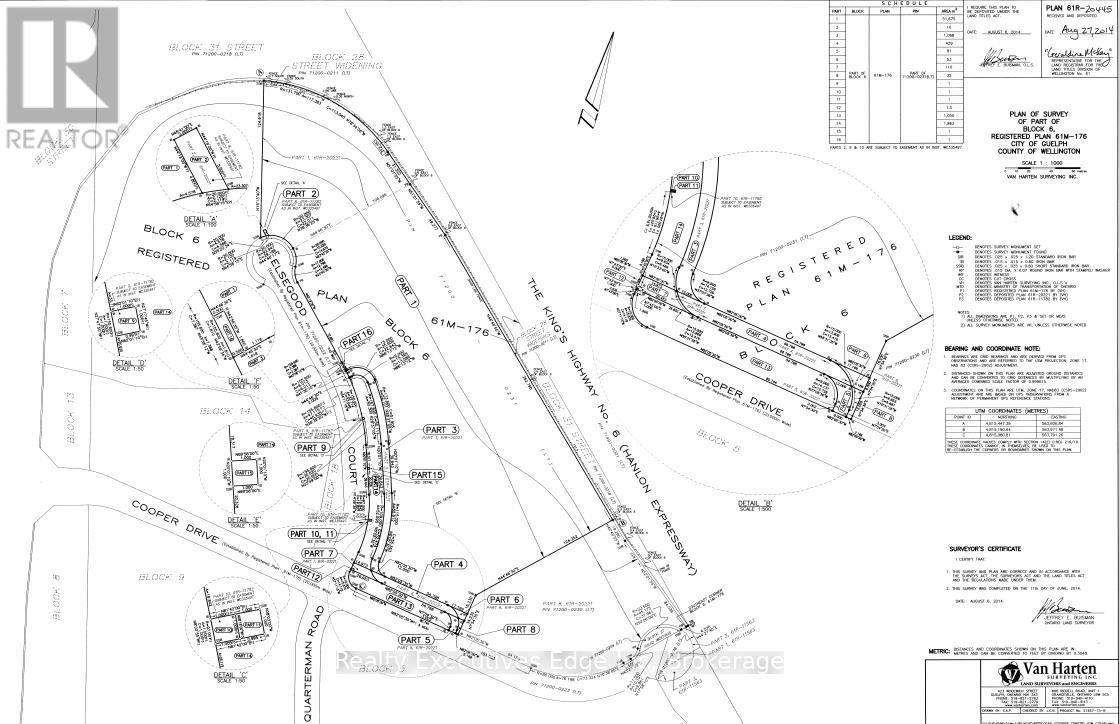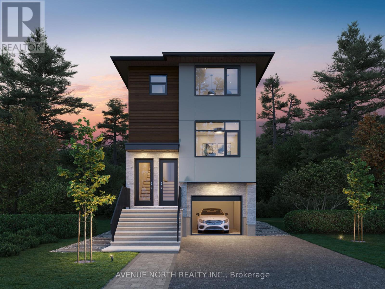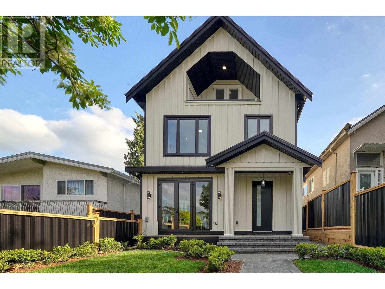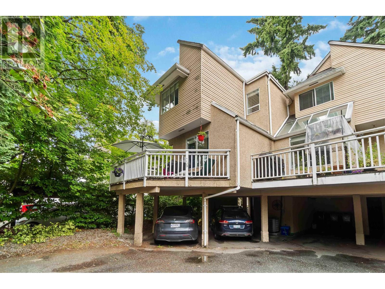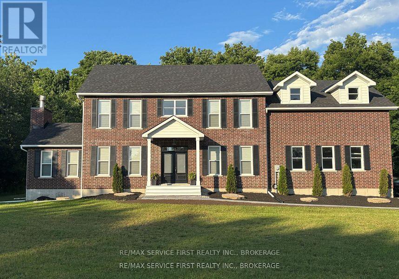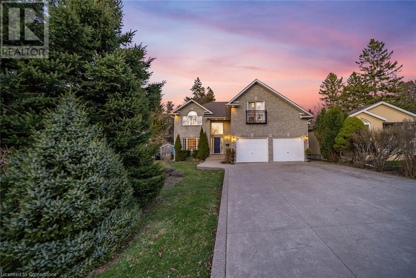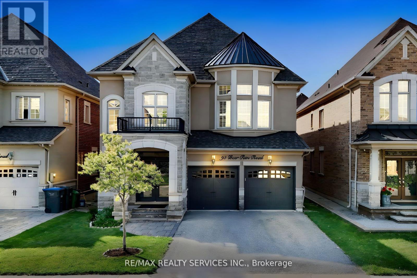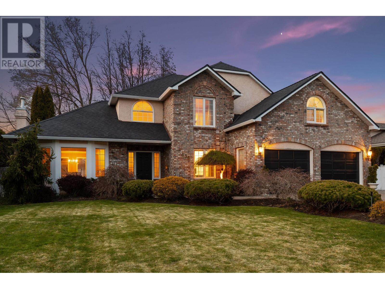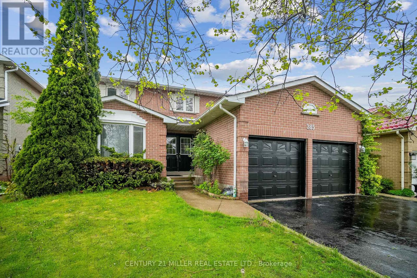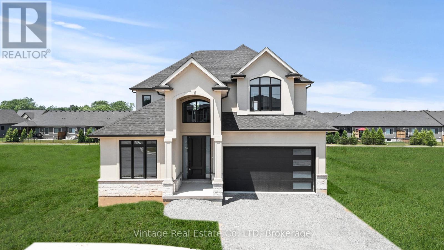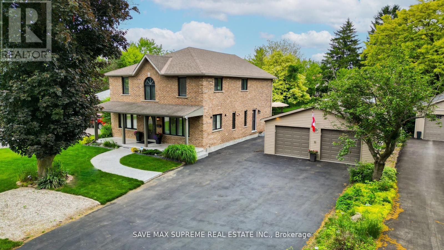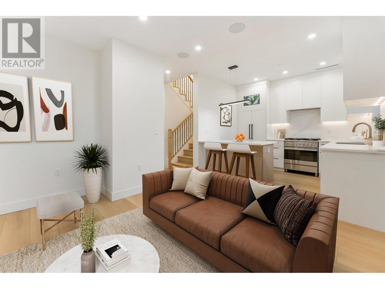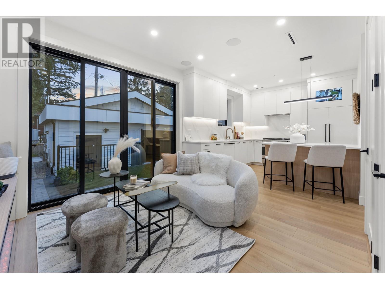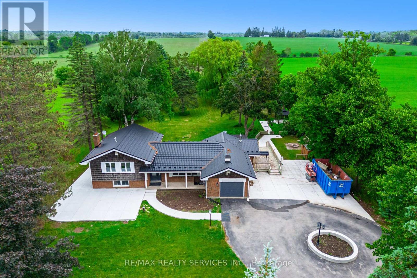43 Cirrus Crescent
Caledon, Ontario
Absolutely Stunning !!! Brick & Stone Elevation 4+1 Bedrooms 4 Washrooms Detached House In Prestigious Southfields Village Community of Caledon !!! ( Big Loft on 2nd Floor / Can be Turned to 5Bedroom) ## Beautifully Landscaped with Natural Stone in the Front & Backyard ## 9ft Smooth Ceiling on Main Floor . Separate Living , Dining & Family Room . Upgraded Open Concept Kitchen with Granite Counter , Built in Appliances & Pantry Closet . Pot Lights Inside & Outside . All Bedrooms has Custom Built Closets . Primary Bedroom with with 5pc Ensuite & Walk in Closet ( 2 Master Bedrooms / 3Full Washrooms on 2nd Floor) . Very Convenient Laundry Room on Main Level ****Extended Natural Stone Driveway 5 Car Parking + 2 In Garage total 7 Car Parking *** Natural Stone in the front Porch & Backyard . This is exceptional house , presents an ideal blend of design, high-quality finishes & Landscape , making it the perfect choice for those seeking luxury, comfort, and style. Very convenient Location Close to School, Community Centre , park & Hwy 410 (HWY 413 coming soon just north of it) (id:60626)
RE/MAX Realty Services Inc.
56 - 59 Stonecliffe Crescent
Aurora, Ontario
Executive Townhouse in the Gated Community of "Stonebridge Estate." Located on approx 50 acres in a tranquil wooded setting, surrounded by golf courses, Oak Ridges Moraine, walking trails, minutes to HWY 404, the Aurora GO station & close to shopping. The townhouses are joined only by the DDL CAR Garages. 59 Stonecliffe Cres is an upgraded end unit with an open-concept main floor. 59 Stonecliffe Cres is joined only to the neighbour on the east by a double car garage and to the west has green space. Some of the enhancements of 59 Stonecliffe Cres. include the following: the renovated kit with w/o to extended patio & deck, extended white cabinetry, centre island seats 2 & separate breakfast area. The Great Rm is extremely bright with a gas fireplace, crown moulding and overlooks the backyard. Formal dining rm with floor-to-ceiling window, cathedral ceiling, crown moulding & motorized window coverings. Hardwood flooring in both the great room and dining room. Off the Foyer is a separate laundry area with laundry tub, cabinetry, washer & dryer and access to a double-car garage. Hall has a powder room & large closet. 2nd Flr has hardwood flooring throughout. Primary bdrm: renovated 5-pc ensuite with heat flr, walk-in closet with closet organizers, walk-out to east-facing balcony, electric fireplace, ceiling fan, pot lighting & crown moulding. 2nd & 3rd each have double closet, hardwood flooring and very bright. Renovated 4-pc bathroom on 2nd floor. Finished basement consists of 3 areas: recreation area, bar area & office area & 3-pc bathroom. Separate furnace room, 2 separate storage areas, one under the staircase & separate area with built-in shelving. Cold cellar with sump pump back up battery & heated arm line. LOOKING FOR LIFESTYLE CHANGE. 59 STONECLIFFE CRES IS THE PLACE TO MOVE INTO. 1st Impressions are lasting impressions and 59 Stonecliffe Cres Leaves an impression that lasts & lasts & lasts..... (id:60626)
Royal LePage Your Community Realty
2231 Urwin Crescent
Oakville, Ontario
JUST MOVE IN! This renovated, 3-level side split is the perfect condo alternative for the downsizer or the young professionals just starting out. This home is located in West Oakville and sits on a 60ft lot on a quiet street. Close to GO Transit, Tennis Club & Community Centre, Hwy access, parks, schools, shopping, restaurants, and is less than 5 minutes from the lake. The main floor is open concept...perfect for entertaining! The 3 bedrooms on the 2nd level are well-sized, and the main bath is beautifully updated! The finished basement offers a nice family room retreat with a 4-piece bath, laundry room, and a huge crawl space for storage. The rear yard has lovely, landscaped gardens to escape the pressures of your day! Upgrades Include: Roof ('23), Furnace & CAC ('22), Patio & Landscaping ('23), Garage Door, Floor & Walls ('21), Garage is Electric Vehicle Ready. Don't miss this one!! (id:60626)
Keller Williams Signature Realty
5981 Salish Rd
Duncan, British Columbia
This exquisite 4 bed 4 bath custom home was built for the executive family in mind and offers unparalleled luxury and sophistication in every detail. From the moment you enter this open concept home you are welcomed by a breathtaking wall of windows to take in the finest views over of the lake along with spectacular sunsets over Mt. Prevost. Bonus is the ravine/green space to one side of the home to ensure solitude & privacy. Some key features are engineered flooring, custom millwork, coffered ceilings, top of the line appliances in the chef's kitchen, huge quartz island with bar fridge, custom drying rack in laundry room, custom electric blinds, 2 decks with over 650 sq ft of entertainment space hosting 2 electric heaters and built in fire table. There are so many extra features to list so you need to book a viewing to experience this gorgeous place. This home has been meticulously and lovingly maintained and is not just a place to live but a lifestyle to be experienced. (id:60626)
Sutton Group-West Coast Realty (Dunc)
#37a 26321 Hghway 627
Rural Parkland County, Alberta
Discover an exquisite executive custom bungalow nestled on 2.45 treed acres, just minutes from Edmonton. This stunning home features soaring ceilings and expansive windows that highlight the beautiful grounds, creating a bright and inviting atmosphere. The main floor, expertly renovated by Weaver Design, boasts a chef-style kitchen w/ updated cabinetry, granite countertops, & stainless steel appliances. Enjoy seamless entertaining in the open-concept living room, formal dining area, & family room. The primary suite is a serene retreat with a fireplace, deck access, & a reno'd spa-inspired ensuite w/ a walk-in closet. Also includes a second bedroom, office, laundry, & bathroom leading to a hot tub. The fully finished basement offers 3 more bedrooms, a full kitchen, games & theater rooms, exercise area, & bathrooms. Both levels access 4 car garage w/ infloor heat. Outside, relax around the firepit or on the expansive deck & patio, complementing the luxurious indoor spaces & exceptional location. (id:60626)
Royal LePage Noralta Real Estate
23 Cherna Avenue S
Markham, Ontario
Client RemarksBright, Spacious, Sun Filled Freehold Townhouse With Separate Entrance and Walkout Above Grade Windows Basement In Prestigious High Demand Upper Unionville Community.*Top Ranked Schools Pierre Trudeau H.S & Beckett Farm P.S* Hardwood Floors Th/Out, 9 Ft Ceiling On Main, S/S Appliances, Open Concept Lay Out, Wrought Iron Pickets, Spiral Stained Oak Staircase. 4+2 Bedrooms Plus Media Room, 4 Washrooms, 2,273 Sqft (id:60626)
Fenghill Realty Inc.
2202 289 Drake Street
Vancouver, British Columbia
This apartment is located in one of Yaletown´s most sought-after locations, offering unobstructed views of False Creek and David Lam Park from every window. The spacious floor plan includes 2 bedrooms and 2 full bathrooms, along with 1 parking spot and 1 storage locker. Fully renovated at the end of 2024, the home features stylish, modern finishes throughout, new appliances, and MORE. The building is exceptionally well-maintained and offers top-notch amenities, including an outdoor garden, indoor pool, hot tub, sauna, and gym. Just steps from restaurants, shops, grocery stores, the community centre, the Museum of Engine 374, and convenient transit options. Enjoy a walk along the Yaletown Seawall or hop on the SkyTrain to explore all of Metro Vancouver. Move-in ready and not to be missed! (id:60626)
RE/MAX Westcoast
63 Moore Park Avenue
Toronto, Ontario
***Superb Location---Location---Superb Location(Just Minutes Away From Yonge St)***Unassumingly Spacious & Natural Sun--Bright/A Wonderful 2-Storey Cape Cod-Style Family Home W/Master Ensuite Bedrm Addition***South Facing Lot W Sep.Garage Via A Private Drwy On Quiet Fargo Ave***Lovely-Cared & Well-Maintained Home W/Updated S/S Appliances Kitchen,Strip Hdwd Flrs,Skylight,Main Flr Family Rm/4th Bedrm**Suitable For Investorsb To Rent-Out/Builders Tp Build Luxurious Custom-Built Home & End-Users(Families) To Live Now & Build Later------Great Potential Property***Steps To Park,Schools,Shopping &Future Subway!Thermo Wndws, Huge Sundeck*Intrlckng Walkwy*V. Private&Fenced Yard! (id:60626)
Forest Hill Real Estate Inc.
1 Creston Road
Toronto, Ontario
This unique four-level split combines comfort, functionality, and versatility. It's located on a quiet street with very little traffic. The larger-than-usual frontage and pie-shaped lot make it unique for the area. Its lovely curb appeal and landscaped surroundings welcome you home. The main level features an open-concept kitchen with granite countertops, a dining area, a bright living room, and a sunroom with backyard access. The three spacious bedrooms with large windows and hardwood floors are complemented by a classic five-piece bathroom. The lower level boasts a massive second kitchen and dining room with backyard access - perfect for large gatherings or extended family. The bright, huge basement includes a wet bar, bathroom, laundry, two cantinas, and a separate entrance, offering great potential for a private suite or multi-generational living. With a detached garage, backyard shed, and ample living space, this home is ideal for families or those seeking additional income opportunities. Located in the highly sought after Yorkdale-Glen Park community. This home offers unmatched convenience and accessibility. You have to see it in person to truly appreciate all that this house has to offer. (id:60626)
RE/MAX Experts
602 1177 Pacific Boulevard
Vancouver, British Columbia
Welcome to Pacific Plaza, A completely renovated (in Jan 2024) 3 bedroom unit (including plumbing and electrical wiring) spanning a generous 1,240 square ft with a smart, highly functional layout and ample storage, this home is ideal for a family with children. Enjoy stunning views of False Creek and the unbeatable convenience of living in vibrant Yaletown. Just steps from the Canada Line and within easy walking distance to parks, grocery stores, banks, restaurants, and shops. The building´s lobby was updated in 2017. Amenities have also been refreshed and are exceptionally well-maintained, including an indoor pool, jacuzzi, and gym. Open House July 19 Saturday 2:00 pm - 4:00 pm (id:60626)
Oakwyn Realty Ltd.
19416 123 Avenue
Pitt Meadows, British Columbia
"Street of Dreams" Rarely available 4bedroom + 3bath, plus office/den 2 level home in Pitt Meadows' . The house has been updated in last 10 years including laminate flooring, window casings, Hunter Douglas 2 cell blinds (with blackout in bedrooms) custom walk-in closet, gutted and remodelled bathrooms, Chef's kitchen with 2 fridges and a large island, and a self contained 1 bedroom suite downstairs. Large lot perfect for entertaining (upper deck + paved deck on the ground). Vert accessible to all amenities such as shopping, restaurants, schools, and recreation. (id:60626)
Royal LePage Sussex
3897 Kaleigh Court
Abbotsford, British Columbia
The Perfect Family Home in Sought-After Sandy Hill! Located on a no-through road, just a short walk to great schools. Enjoy the breathtaking views of the North Shore Mountains and beautiful sunsets, through your large windows or soak it all in on your amazing covered deck. Boasting a spacious and versatile layout with 9' ceilings, great for entertaining, this 2-storey home with a full walk-out basement features 4 generously sized bedrooms upstairs, a main-floor den perfect for a home office, and an additional large bedroom in the basement-ideal for guests, teens, or extended family. With 3.5 bathrooms, there's plenty of room for everyone. Take advantage of the triple car garage, plus an unfinished bunker awaiting your ideas. All of this makes this the perfect place to call home! (id:60626)
Lighthouse Realty Ltd.
216 Wales Crescent
Oakville, Ontario
Prime location in the heart of Bronte! Finished basement, water sprinklers, automatic garage door opener. Perfect investment opportunity. (id:60626)
Royal LePage Signature Realty
14259 85b Avenue
Surrey, British Columbia
Brookside beautiful, bright house with 4 bedrooms and 4 baths. Centrally located, close to elementary and secondary school, hospital and transit. All the measurements are approximate, buyer or buyer's agent to verify measurement if deemed important. Next door to Brookside Elementary School and 5 minutes walk to Enver Creek Secondary School. (id:60626)
City 2 City Real Estate Services Inc.
F*28 - 4300 Steeles Avenue E
Markham, Ontario
Own a fully leased food court unit in Pacific Mall, North America's largest indoor Asian shopping centre an iconic cultural landmark where generations have gathered. This investment features 3 food stalls, a 64-seat dining area. Generates over $165,000 in annual rental income (over $360,000 when combined with other listing MLS #N12107344, with 6 stalls total), with strong net returns and a cap rate of over 6.25%. Prime second-floor location beside elevators and escalators ensures maximum foot traffic. Pacific Mall offers surface and underground parking and consistently draws high visitor volume. Strategically positioned on the Markham-Scarborough border, it attracts loyal local shoppers and steady tourist traffic. Buy a piece of memory an opportunity to invest not just in a thriving business, but in a place where visitors come to taste nostalgia, reconnect with culture, and experience a slice of home. A rare chance to own a part of a true landmark. Must be purchased with MLS #N12107344. (Photos have been slightly altered to protect privacy of vendors.) (id:60626)
Century 21 Atria Realty Inc.
40 Gardner Place
Vaughan, Ontario
Extremely Well-Maintained 4 Bedroom Home In One Of The Most Desirable Neighborhoods In Gates Of Maple Boasting a Very Practical & Ideal Floor Plan With A Gourmet Kitchen, Oversized Fridge, Granite Countertops, S/S Appliances & A Huge Breakfast Area. Gorgeous Spiral Staircase with Wrought Iron Railings with A Huge Skylight Filling the House with Lots of Natural Light. Large Fully Fenced Private Backyard. 2 Car Garage & Lots of Crown Mouldings, Recently Painted, Custom Kitch/Bath Cab, Int/Ext Potlights, Prof.Landscaped, 2 Gas Fireplaces, Gas Bbq Hookup. (id:60626)
Homelife/bayview Realty Inc.
353 Kingsview Drive
Caledon, Ontario
Welcome to 353 Kingsview Drive, 4 Bedroom, and 4 Baths, 4 Level Side Split on the Premium Size Lot. Gorgeous Foyer Entrance W/ Pot Lights, Heated Floor, Direct Access to the Garage. Custom Chef's Kitchen, Massive Central Island ,Granite Tops, Extended Cabinets , B/In Appliances, Gas Stove, Cathedral Ceiling, Pantry, Glass Railings, All 4 Updated Bathrooms, Some Heated Floors, Upper Level with 3 Spacious BR's, The Primary Offers 4-Pc Ensuite with Double Sinks and Glass Shower, Lower Level Living/Family Room W/Wood Fireplace. Extra Bedroom/Office on the Lower Level, Family Neighborhood, Close to Shopping, Schools and Hwy. Approximately 2400 SQR FT of living space. The owner will repair damaged shingles before closing (id:60626)
Royal LePage Terrequity Realty
19422 66a Avenue
Surrey, British Columbia
This 5-bedroom home is designed for comfortable family living with plenty of space to grow. The main level features a bright living and dining area with high ceilings and large windows, plus a spacious kitchen with granite island, stainless steel appliances, gas stove, and an inviting family room with gas fireplace. Upstairs you have 3 bedrooms, including a massive primary suite with spa-style ensuite and walk-in closet, and a laundry room with extra storage. The fully finished walkout basement has a self contained 2 bedroom suite all finished to the same high standard as the upper floors. South-facing fenced yard, detached double garage, and an extra open parking spot with a gate to the rear yard, perfect for a trailer or boat parking. (id:60626)
RE/MAX Sabre Realty Group
65 Cactus Crescent
Hamilton, Ontario
Nestled in a quiet, family-friendly neighborhood and backing onto serene green space, this stunning 4-bedroom, 5-bathroom detached home sits on a desirable corner lot and offers over 3,500 sq ft of beautifully finished living space. The open-concept main floor is designed for both comfort and entertaining, featuring a bright living room with an electric fireplace, a private office, and a stylish great room with a striking accent wall.The eat-in kitchen is a chefs dream, showcasing stainless steel appliances, granite countertops, a tiled backsplash, ample cabinetry, a large island with breakfast bar, and a walk-in pantry for added storage. Upstairs, all four spacious bedrooms offer walk-in closets and private ensuite bathrooms, including a luxurious primary suite complete with a large walk-in closet and a 5-piece ensuite featuring dual sinks, a soaker tub, and a separate shower. Convenient bedroom-level laundry adds everyday ease.Step outside to a fully fenced backyard with no rear neighbors perfect for relaxing or entertaining. Enjoy the best of both worlds: a peaceful setting within walking distance to parks, scenic trails, and just minutes to top-rated schools, transit, sports complexes, community centers, and major amenities. Easy access to highways makes commuting a breeze. This is a rare opportunity to own a spacious, upgraded home in a prime location don't miss out! (id:60626)
New Era Real Estate
5463 Westminster Avenue
Delta, British Columbia
Step into this beautifully renovated 3 bedroom, 2 bathroom rancher on a huge corner lot, where comfort & luxury blend seamlessly. Fully updated in 2017, this home features a new roof, gutters, windows & thoughtfully added double car garage. The stunning chef´s kitchen boasts white shaker cabinets, quartz countertops, gas stove & SS appliances. Enjoy heated tile floors with digital thermostats, a gas fireplace for cozy evenings & a dedicated laundry room for added convenience. Bathrooms are tastefully redesigned with high-end finishes. Major updates continue with a new sump, perimeter drainage & new asphalt driveway in 2024. The expansive fenced backyard offers a large sun deck, perfect for entertaining, playtime or pets. Own a detached home for the price of a townhouse-rare value in Ladner! Plus RV parking for your lifestyle needs. Located in a prime central area within the Neilson Grove Elem catchment, close to transit, trails, shopping & historic Ladner Village. A turnkey gem. (id:60626)
Oakwyn Realty Ltd.
2818 Babich Street
Abbotsford, British Columbia
A rare 6 bedroom, 4 full bathroom home in Central Abbotsford for less than $1.5M, proudly built by AZURE Properties Group. 4 bedrooms up with a luxurious master suite featuring a 5-piece ensuite with mosaic marble floor and walls, and built-in closets. Hypoallergenic waterproof laminate wood flooring and stairs and designer fixtures throughout. Chef's dream kitchen with oversized entertainer's island, marble backsplash and durable quartz counters, Maple Shaker and Eco-slab cabinets, commercial-grade Italian Fulgor Milano cooking featuring wall oven and pro 36" gas cooktop and 60" built-in fridge and freezer combination. Double car garage and roughed-in suite in daylit basement with private access and low-maintenance landscaping along with a play yard. (id:60626)
Royal LePage Little Oak Realty
5251 Brock Street
Richmond, British Columbia
A beautifully renovated home that is located on one of the best streets of Hamilton. This 6 Bed 3.5 Bath house has a perfect floor plan for any size of family featuring a 2 Bed 1 bath Mortgage helper with Separate Laundry and Kitchen. With 16' high ceiling in the living & dining room, You will enjoy lots of natural light. Renovated kitchen with a perfect size Island for all your family get togethers. Upstairs you have 4 Good size BDRMs and 2 Full Baths. Spacious Primary BDRM with its own Ensuite. Throughout the House, you will find Lots of Skylights that brings in lots of Natural Lights and Sunshine. Centrally Located close to Queensborough shopping Centre, Starlight Casino, Hamilton Bus Exchange. Very easy access to Highway 91, 91A and Highway 99. Open House Sat May 10th, 2-4PM. (id:60626)
Ypa Your Property Agent
Lot 9 Sass Crescent
Paris, Ontario
Stunning Custom Home Opportunity in the Prestigious Arlington Collection by Carnaby Homes Prepare to be captivated by the unparalleled elegance and size of this to-be-built property, nestled in the picturesque town of Paris, Ontario. Located within the renowned Arlington Collection by Carnaby Homes, this majestic home promises to offer a selection of exceptional layout options to suit your lifestyle. This unique lot presents an exciting opportunity to create a luxurious residence tailored to your tastes and needs. Whether you’re envisioning a spacious family home or a refined retreat, this property offers the flexibility to craft the perfect living space. Every inch of this home will be designed for luxury, comfort, and ultimate satisfaction, making it more than just a place to live—it’s a lasting legacy. With four stunning models to choose from, the possibilities are endless. Please note that square footage, bedroom count, and pricing may vary based on the chosen model. For more details and to explore your options, please reach out to the listing agent today. Don’t miss your chance to build the home of your dreams in this coveted community! (id:62611)
Exp Realty
4509 Pollock Road
Madeira Park, British Columbia
Spectacular magical garden oasis set on a sub-dividable ocean view acreage in a prime location of Madeira Park. Craftmanship is evident throughout the quality built dreamy retreat offering spa-like therapy in serene comfort & privacy. This loaded property features a 2055 sq.ft. main home, a 1300sq. ft. detached flex space, & a separate profitable AirBnB all amidst its own sustainable foodscape eco-system with bountiful productive established gardens on 1.47 sunny acres. Walking distance to Martin Cove Beach, Francis Point Marine Park, & a 5 minute drive to shopping, restaurants, schools. Feature sheet should not be missed as there are so many attributes impossible to list here! Phenomenal and extremely impressive package for anyone seeking to live the sustainable dream. New metal roof! (id:60626)
RE/MAX Oceanview Realty
Rareearth Project Marketing
6099 172 Street
Surrey, British Columbia
RARE FIND! This charming 3-bedroom, 2-bathroom rancher sits on a large, flat lot in a fantastic neighborhood, offering 1,490 SQFT of living space. Recent updates include newer laminate flooring, stainless steel appliances, and a modern backsplash. The front entrance ramp provides wheelchair accessibility, making this home convenient for all. Enjoy a cozy living room with a gas fireplace, a spacious laundry room with a sink and extra storage, and a private west-facing backyard with minimal landscaping and beautiful cherry trees. Bonus: Two detached storage sheds for tools and lawn supplies! Property has unauthorized suites. Don't miss out-schedule your private viewing today! (id:60626)
Exp Realty Of Canada
Century 21 Coastal Realty Ltd.
76 Stavely Crescent
Toronto, Ontario
A rare beauty close to everything you need. This 2-storey, 3-bedroom home is move-in ready for you to enjoy. The main floor is open concept with an updated kitchen boasting Granite countertops, gorgeous cabinets, backsplash, SS appliances, a large pantry, ceramic flooring, pot lights and a large eat-in breakfast area with a walk-out to the patio. California shutters can be found throughout this home. The living room has hardwood flooring with a gas fireplace and pot lights. The Den can also be used as a main floor bedroom, with a closet and a 3pc bath opposite. 3 good-sized bedrooms upstairs, all with hardwood flooring. 2 separate entrances lead to the large finished basement, one directly from the garage. The Bsmt. has a 3 pc bath, storage, a large cantina, rough-in for a second fireplace, ceramic and laminate flooring. Use it as a large family room or convert to whatever you need. This home has a very rare large 2-car garage not found often in this neighbourhood. The garage has a very large overhead storage area for all your seasonal items. The exterior has a lovely Stucco finish. Relax or entertain your guests as the backyard patio is off the rear doors, with a large covered pergola to enjoy almost year-round. Nearby, you have access to everything your family needs: schools, shopping, transit, banking, Malls, Hwys 401, 409, and 427 are close by. Enjoy this home for as many years as these owners have. (id:60626)
Ipro Realty Ltd.
2 Phelan Court E
Guelph, Ontario
Best Industrial / Office Land in Guelph located at the Laird Road bridge on the Hanlon Expressway! Adjacent 13.89 Acres also available for a total of 16.869 Acres. It doesn't get any better. Full services available and shovel ready. Part lot control allows us to sever the property to smaller parcels if desired. |Prestigious companies such as Cooperators, RLB Accounting, SV Law Firm, CFO, Denso, BDO, Wurth and so many more have chosen the Hanlon Industrial Park, Guelph, because of the proximity to the 401 high-way (less than 5 minutes) with ready access to Milton, Toronto, London, Hamilton, Niagara and surrounding markets. MTO is expanding road connections corridors for North and South traffic movement to further improve movement of goods and services to market. (id:60626)
Realty Executives Edge Inc
1 Phelan Court E
Guelph, Ontario
Best Industrial / Office Land in Guelph located at the Laird Road bridge on the Hanlon Expressway! Adjacent 2.978 Acres also available for a total of 16.869 Acres. It doesn't get any better. Full services available and shovel ready. Part lot control allows us to sever the property to smaller parcels if desired. |Prestigious companies such as Cooperators, RLB Accounting, SV Law Firm, CFO, Denso, BDO, Wurth and so many more have chosen the Hanlon Industrial Park, Guelph, because of the proximity to the 401 high-way (less than 5 minutes) with ready access to Milton, Toronto, London, Hamilton, Niagara and surrounding markets. MTO is expanding road connections corridors for North and South traffic movement to further improve movement of goods and services to market. (id:60626)
Realty Executives Edge Inc
14478 88 Avenue
Surrey, British Columbia
Fully Renovated Immaculate home offering 6 bedrooms, large den, 5 full bathrooms, Large family room, living room, kitchen with a big island in the middle, spice kitchen, high end finishes, crown moulding, double drywall to ensure sound-proofing, The home includes a fenced yard, the whole yard is paved for tons of parking, back lane access, Metal roof, steps to transit, temple, schools, parks, and much more! Perfect mortgage helper with 2 bedroom basement and a Bachelor suite and potential for another 1 bedroom without too much hassle. Potential $7000 rent. ZONING ALLOWS 4 UNITS. (id:60626)
Century 21 Coastal Realty Ltd.
Nationwide Realty Corp.
10 Melville Drive
Ottawa, Ontario
Introducing a brand-new, LEGAL triplex that offers three above-grade units, each with their own entrances, in-suite laundry and separately metered utilities. With two 4-bed, 2-bath units and one 2-bed, 1-bath unit, this rare turnkey investment offers exceptional income potential and modern design. With a projected gross annual income of $86,400 and a one-year developer warranty, this is a dream investment property. Energy-efficient systems, including high-efficiency heat pumps with backup electric heating and tankless water heaters, keep operating costs low. An attached garage spot offers additional income potential through separate rental. Located just minutes from top-rated schools, public transit, major arterial routes, and Highway 416, this property ensures strong tenant demand. With no rent control due to new-build exemption, investors can take full advantage of market-driven rents and a healthy ROI. Expected completion date is February 2026. STILL UNDER CONSTRUCTION. (id:60626)
Avenue North Realty Inc.
2 3216 Venables Street
Vancouver, British Columbia
This stunning 1,430 sq ft, 3 bed / 4 bath back duplex features high-end finishes, radiant heating, and a bright, open layout perfect for modern living. The home includes a premium Fisher & Paykel appliance package, adding both style and functionality to your kitchen. Enjoy peace of mind with a 2/5/10 home warranty and the convenience of being close to top schools, public transit, shopping, and parks. This location truly has it all. The perfect family home is just a phone call away-contact us today and take the first step toward making your dream home a reality!! (id:60626)
Sutton Premier Realty
1741 Pickmere Court
Mississauga, Ontario
Stunning Raised Bungalow Just Steps Away From The Beautiful Etobicoke Creek. A Spacious & Open Floor Plan Featuring 3 Bedrooms Upstairs, & An Additional 3 Bedrooms In The Lower Level, Providing Ample Space For A Growing Family Or Guests Or 2 Families. A Spacious Backyard Perfect For Outdoors Entertainment. The Large Deck & Interlock Provide The Perfect Setting For Family Gatherings & Entertaining Guests. Home Is Conveniently Located Just Minutes From Schools, Lush Greenery Parks, Walking Trails, And Shopping. 427, 407, Qew, Go Train & Pearson Airport Offering The Perfect Balance Between Urban Convenience And Natural Tranquility. (id:60626)
Century 21 Red Star Realty Inc.
739 W Queens Road
North Vancouver, British Columbia
Welcome to a rare triplex townhouse that offers the perfect blend of comfort & flexibility with no strata fees! This hidden gem features 3 bedrooms + a large den/study upstairs, including a spacious primary with ensuite and walk-in closet. The sun-filled main level boasts a cozy living room w/vaulted ceilings, gas fireplace, open kitchen, granite counters & stainless appliances, & a generous dining/family area that opens to a large patio, perfect for relaxing. Extras include a finished storage room w/separate entrance, laundry room, in floor heating on the main floor, new Furnace, AC & Tankless water heater (2022), space for 4 vehicles (2 covered), & incredible access to Edgemont, Delbrook Rec Center, Shopping, Trails, Schools, Braemar, Andre Piolat, the Highway. OPEN HOUSES CANCELLED (id:60626)
Salus Realty Inc
1012 Applewood Lane
Frontenac, Ontario
Welcome to Applewood Estates, an exclusive waterfront community with deeded lake access and a boat slip, all just 20 minutes north of Kingston. This custom-built, 3,200 sq. ft. all-brick two-storey home blends timeless elegance with modern amenities. Featuring three generously sized bedrooms and 2.5 baths, the home boasts engineered maple hardwood throughout, with tile in all wet areas. The main floor includes a spacious kitchen with floor-to-ceiling maple cabinetry, quartz counter-tops, gas stove, 30" stainless apron sink, and a 10' x 4' island with bar fridge and seating for five. The impressive 10' x 5.9' walk-in pantry is equipped with maple cabinetry, quartz counter-top, soaker sink, and open shelving. Adjacent to the kitchen, you'll find a formal dining area and a cozy family room with vaulted ceiling and wood-burning fireplace. The main floor also includes a private office and an oversized mud/laundry room off the garage entry, complete with cabinetry, sink, and quartz counter-top. Custom maple staircase leads to the second level, where the primary bedroom offers a luxurious 5-piece ensuite featuring a 3' x 6' glass shower with bench, double sinks, soaker tub, and a walk-in closet. The second floor also features a bright 25' x 24.9' family room with 11'+ vaulted ceiling, an electric fireplace, and rough-in for a wet bar. Additional highlights include a 25' x 25' double-car garage with main floor entry and direct basement access, 10' poured foundation, and 9' ceilings on both the first and second floors. The exterior walls are spray-foam insulated, plus wrapped in OSB, and foam board insulation. Modern comforts include reverse osmosis drinking water to the fridge, water softener, UV light system, forced air propane furnace with air conditioning, an owned on-demand propane hot water heater, and exterior soffit lighting. Bell and WTC Fiber high-speed Internet are available. (id:60626)
RE/MAX Service First Realty Inc.
51 Orchard Drive
Ancaster, Ontario
Welcome to 51 Orchard Drive, an exceptional custom-built residence nestled in the sought-after Parkview Heights community in Ancaster. Set back from the street and framed by mature trees, this home sits on an impressively deep lot and boasts stunning curb appeal. The lush front yard offers a warm welcome, while the expansive backyard is a private retreat, beautifully landscaped with concrete work, a powered shed, and a rare drive-through triple-car garage - a unique touch that provides tons of space and functionality. Step inside to discover a thoughtful layout designed with family living in mind. The main level features a formal dining room perfect for hosting gatherings, and a spacious great room with a cozy gas fireplace. The large eat-in kitchen is equipped with granite countertops, stainless steel appliances, ample storage, and a walkout to the backyard, making indoor-outdoor entertaining seamless. Upstairs, you’ll find four generous bedrooms, each with their own walk-in closet. The primary suite is a true retreat, complete with vaulted ceilings, a private ensuite, and a spacious walk-in closet. A full bath and second-floor laundry room add to the practicality of the home’s upper level. The finished basement extends the living space even further with a versatile recreation room, a fifth bedroom, and a 3-piece bathroom - perfect for guests, teens, or multigenerational living. With its size, setting, and smart layout, this home is ready to welcome a growing family and offers endless potential for the future. Whether you're dreaming of a pool, home office, or space to entertain on a grander scale, the footprint is here. Opportunities like this are few and far between in this established Ancaster neighbourhood. (id:60626)
RE/MAX Escarpment Realty Inc.
6279 187 Street
Surrey, British Columbia
Wonderful family home in EAGLECREST! Pristine cleanliness from Top to Bottom + A/C for your warm days! Great, Cul-de-sac location feat; 4bdrms/3bths! Step into your spacious lving rm, perfect for entertaining, which flows seamlessly into the formal dining rm. The Kitchen opens to a cozy eating area & comfortable family room-ideal for everyday living! Above, you'll find 3 generously sized Bdrms, including a spacious & cozy Primary Bdrm complete w/ ensuite bathroom. Finally, enjoy year-round indoor/outdoor living in your bright, recently added Solarium w/exposed beams & Dbl doors that leads to a Lrge covered deck + fully fenced & Quiet Backyard - great for kids, pets, or relaxing evenings! Don't miss this opportunity! Great Floorplan to make your own in A FANTASTIC, DESIRED LOCATION! (id:60626)
RE/MAX Treeland Realty
93 Bear Run Road
Brampton, Ontario
Welcome to the prestigious Credit Valley Estates neighborhood. This elegant Brampton residence is thoughtfully designed living space, highlighted by a dramatic 18-ft open-to-above foyer and a seamless open-concept layout. Enjoy elevated finishes with 9-ft ceilings on both the main and upper floors, and 8-ft ceilings in the basement.On the main floor, enjoy separate living, dining, Den and family rooms, anchored by a beautiful dual-sided fireplace that adds warmth and character to the space. Beautiful & Upgraded Kitchen combined with breakfast area that leads to the backyard. Upstairs features a unique and functional layout with four spacious bedrooms and three full bathrooms, including two master suites, a 5-piece Jack and Jill bath, and a versatile loft space ready for your personal touch. Primary bedroom also features his and her Walk-in Closet The stone and stucco exterior adds to the homes curb appeal, while the untouched basement provides endless potential for customization.Ideally located just 6 minutes from Mount Pleasant GO Station, across from an elementary school, near scenic ravine areas, and only 10 minutes to Eldorado Park. Daily errands are effortless with a nearby plaza offering Walmart and all five major banks (CIBC, BMO, RBC, Scotia & TD Bank).This home offers a perfect blend of luxury, space, and unmatched convenience in one of Bramptons most sought-after communities. This home offers a flexible floor plan perfect for any family convert the dining room into a den or office, combine the living and dining areas as per the original layout, or keep them separate for larger gatherings, with an additional loft upstairs ideal for a home office. All the Doors have been upgraded to 8ft doors throughout the house. Rooms details are as per the original layout of the builder. (id:60626)
RE/MAX Realty Services Inc.
636 Welke Road
Kelowna, British Columbia
Welcome to this incredible family home in Kelowna’s desirable Lower Mission. Located on a flat 0.25 acre lot with lush landscaping, this 4 bedroom + office home has been lovingly maintained by its original owners, and is now ready for you to call home. The main level features an updated kitchen with leather-finish granite counters, stainless steel appliances incl wall oven, which leads onto a cozy family room with gas fireplace. The proper dining room and dedicated sitting/living room offers multiple living spaces, plus a great office/den. Upstairs are three spacious bedrooms, including the primary which features his & hers closets, plus a spacious ensuite with jetted tub. Two more proper bedrooms plus a massive bonus room/add’l bedroom allow complete flexibility for the whole family. The lush and flat backyard has all the space you’ll need, including room for a future pool, plus a large covered patio with hot tub. Out front there is a huge driveway in addition to the double garage, plus generous RV parking. Located walking distance to Dorthea Walker Elementary, Hobson Beach Park and Lake Okanagan. (id:60626)
Angell Hasman & Assoc Realty Ltd.
285 Mississaga Street
Oakville, Ontario
Experience modern living and versatile space in this beautifully renovated family home, ideally located in the heart of Bronte Village. Showcasing a stylish open-concept layout, the main level features hardwood flooring and pot lights throughout, with a bright combined living and dining area perfect for entertaining. A separate family room with a cozy fireplace flows into the updated white kitchen, which offers stainless steel appliances, quartz countertops, backsplash, and sliding doors leading to a fully fenced backyard with a stone patio ideal for relaxing or hosting outdoors. The main floor also includes a convenient powder room, laundry area, and a wood staircase to the upper level. Upstairs, you'll find four spacious bedrooms, including a primary retreat with a spa-inspired ensuite featuring double sinks and a large glass shower. A renovated 5-piece main bathroom serves the additional bedrooms. The fully finished basement apartment with a private entrance provides fantastic income potential or room for extended family. It includes a living/dining area, full kitchen, two bedrooms, and a 3-piece bathroom. This home also features a double door garage with inside entry and is ideally situated just a short walk from Bronte Villages boutique shops, restaurants, cafes, the Bronte heritage harbour, waterfront trails, and community events. Conveniently close to top-rated schools, parks, transit, Bronte GO Station, and QEW/403. (id:60626)
Century 21 Miller Real Estate Ltd.
449 Barkley Road
Kelowna, British Columbia
Located in the prestigious and most desirable neighborhood in Kelowna, just 1 block from the Okanagan Lake and Sarsons Beach. Solid and immaculate 5-bedroom, 3 bathroom house, filled with natural light, on a large flat, south-facing lot. Featuring central heating/cooling, 2 gas fireplaces, new windows, and many updates. Easy to suite and add a pool in your private, fenced backyard. Walk to schools, restaurants, markets, or beaches. Plenty of room for parking RV, boat, or 6 cars. This home is move-in ready, book your showing today. (id:60626)
Selmak Realty Limited
36 4000 Sunstone Way
Pemberton, British Columbia
Designed for those who value space, comfort, and a lifestyle rooted in the mountains, this modern duplex captures the essence of Pemberton living. Perched at the higher end of the Elevate development, it offers a prime position with sweeping, head-on views of Mount Currie. The bright, open main living area is filled with natural light and extends onto a large, sun-soaked deck. With 2,026 square ft of well-planned living space, this home offers 3 bedrooms, 3 bathrooms, a den, laundry room, and a double garage-plenty of room for family life and mountain gear. Custom upgrades include a ceiling fan in the living room and a private hot tub off the primary bedroom. Located minutes from world-class biking and hiking trails, golf courses, and lakes, adventure is always within reach. No GST. (id:60626)
Whistler Real Estate Company Limited
77 Swan Avenue
Pelham, Ontario
Discover this stunning 3,149 sq ft two-storey custom-built home crafted by one of Niagaras premier builders, nestled in the heart of Fonthills newest and fastest-growing subdivision. This impressive property boasts striking curb appeal with a brick and stucco exterior, set on a premium ravine lot with no rear neighbours and a full walk-out basement.Step inside to soaring 9-foot ceilings and a grand, light-filled foyer that sets the tone for the elegant interior. The main level offers a dedicated office, a formal dining room that seamlessly connects to a convenient butlers pantry and a walk-in pantry, and an open-concept layout ideal for modern living. The designer kitchen showcases custom high-end cabinetry and overlooks the spacious living room featuring a gas fireplace and direct access to the covered second-level deckperfect for entertaining or relaxing while enjoying the tranquil views.Upstairs, youll find four generously sized bedrooms, including a primary retreat complete with a luxurious 4-piece ensuite and two walk-in closets. The expansive lower level provides an additional 1,579 sq ft of potential living space with a walk-out to the private backyard backing onto the ravine.Move in with confidence knowing this home is protected by a full Tarion Warranty. A true showpiece offering exceptional quality, privacy, and a premium locationthis is luxury living at its finest. Some photos are staged. Property to be Sodded. Taxes no assessed yet. (id:60626)
Vintage Real Estate Co. Ltd
1806 Barsuda Drive
Mississauga, Ontario
Welcome To 1806 Barsuda Dr In Clarkson With A Remarkable 70 Ft Front Lot, With A Backyard That Back Directly Onto Beautiful Trails. A Charming Two Story Home Offers The Perfect Blend of Space, Comfort, Modern Upgrades, And A Welcoming Covered Porch. This 4+1 Bedroom, 2.5 Bathroom Home Feature a Double Car Garage Including A Fully Finished Basement Apartment With A Second Kitchen, And Separate Entrance. Perfect For First Time Home Buyers And Young Families Looking To Settle Into A Comfortable, Well-Maintained Space In A Great Location. Lorne Park School Area. Amazing Potential & Great Value! Walking Distance To Clarkson Go Train, Minutes to QEW and UofT Mississauga. Don't Miss This Opportunity!! Recent Updates include: Basement Renovation 2020, Roof 2020, Furnace 2022, Backyard Decks 2022, Washroom 2022, Kitchen Counter Top 2022, Window Upgraded Main Floor in 2024, hot water tank 2024 (id:60626)
Century 21 Atria Realty Inc.
204 Boardwalk Way
Thames Centre, Ontario
Welcome to 204 Boardwalk Way Luxury Living in the Sought-After Boardwalk at Millpond Community. Step into refined elegance with this stunning 2,965 sq. ft. home built by Richfield Custom Homes, located in one of Dorchester's most prestigious neighbourhoods. Just minutes from Highway 401 (Exit 199), this property offers the perfect blend of quiet suburban charm and convenient access to major routes. Meticulous craftsmanship and upscale design throughout Spacious, open-concept Living and Dining area. Heart of the home is a chef's dream kitchen featuring luxurious quartz countertops, high-end JennAir appliances, and an expansive layout perfect for entertaining and gourmet cooking. Retreat to the primary bedroom suite, where you'll find his and hers walk-in closets and a spa-inspired ensuite complete with a freestanding soaker tub, a tiled glass shower, and a double vanity with top-tier finishes throughout. Prime location in a family-friendly, nature-surrounded community. Close proximity to all amenities. (Minutes away from Shoppers, Pizza Hut, Tim Hortons, McDonalad's etc.) Open House: Sat & Sun 2:00 PM - 4:00 PM. (id:60626)
Search Realty
458 Boler Road
London South, Ontario
Welcome to this STUNNING, Fully Renovated Detached Home, located in the heart of Byrona - Charming, Family-Friendly Neighbourhood in London, Ontario. Set on a Rare 75 ft. x 267 ft. lot, this Beautifully Updated property offers Exceptional Living Space, Modern Upgrades, and Timeless Character. The home features 4+2 Bedrooms, 4 Bathrooms, a Show-Stopping Kitchen with Granite Countertops and Stainless Steel Appliances, and Multiple Spacious Living Areas Perfect for Entertaining. Highlights include a Luxurious Primary Suite with Spa-like ensuite, a Fully Furnished Lower Level, Dual Laundry areas, a Private Home Office, and a Second Detached Shop ideal for Car Enthusiasts or Business Opportunities. This one-of-a-kind Property offers a Resort-like feel with its Beautifully Landscaped Backyard Oasis featuring a Koi Pond, Stone Fire Pit, and a Seven-Car Driveway leading to a 4-car Garage with a Workshop. Nestled near Parks, top-rated Schools, and Local Amenities, this Rare Gem offers the Perfect Blend of Comfort, Function, and Community Living. (id:60626)
Save Max Supreme Real Estate Inc.
1 5315 Inverness Street
Vancouver, British Columbia
Welcome home to this brand new 3 bed/3.5 bath 1/2 duplex in one of Vancouver most desired family areas! Thoughtfully designed, this home offers a seamless blend of contemp style & quality finishes with an efficient layout. Main level features high ceilings, living room is complete with a fireplace and large glass doors, a well appointed kitchen with Fisher & Paykel appliance package. The second level boasts the bright primary bedroom w/ensuite and a 2nd bedroom. Top level offers a spacious 3rd bedroom, full bath & a balcony with breathtaking mountain views. This home comes fully equipped with A/C, crawl space for storage, extensive millwork, a one car garage with EV charging capability, and private yard. Step out to Ridgeway Greenway, a 13km cross town route. Great school catchment. (id:60626)
Sutton Group-West Coast Realty
1233 E 37th Avenue
Vancouver, British Columbia
Welcome home to this brand new 3 bed/3.5 bath 1/2 duplex in one of Vancouver most desired family areas! Thoughtfully designed, this home offers a seamless blend of contemp style & quality finishes with an efficient layout. Main level features high ceilings, living room is complete with a fireplace and large glass doors, a well appointed kitchen with Fisher & Paykel appliance package. The second level boasts the bright primary bedroom w/ensuite and a 2nd bedroom. Top level offers a spacious 3rd bedroom, full bath & a balcony with breathtaking mountain views. This home comes fully equipped with A/C, crawl space for storage, extensive millwork, a one car garage with EV charging capability, and private yard. Step out to Ridgeway Greenway, a 13km cross town route. Great school catchment. (id:60626)
Sutton Group-West Coast Realty
5587 Wellington Rd 86 Road E
Guelph/eramosa, Ontario
Nestled on a sprawling 2.75-acre lot, this fully renovated home offers the perfect blend of modern luxury and rustic charm. Every detail has been meticulously upgraded .Inside, you'll find four spacious bedrooms and three fully upgraded washrooms, providing ample space for family and guests. The heart of the home is the brand-new kitchen, featuring modern appliances and stylish finishes. The property also boasts a new septic system, an iron filter on the well, and a submersible pump, ensuring worry-free living.Outside, a gated wrought iron fence surrounds the property, offering both security and curb appeal. The separate entrance to the lower-level this beautiful home is a true sanctuary. (id:60626)
RE/MAX Realty Services Inc.



