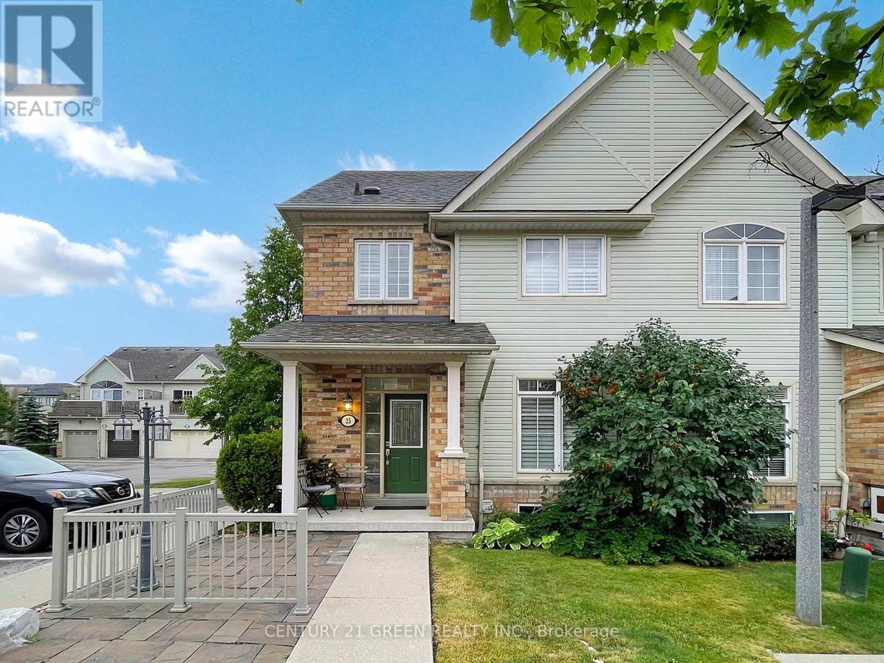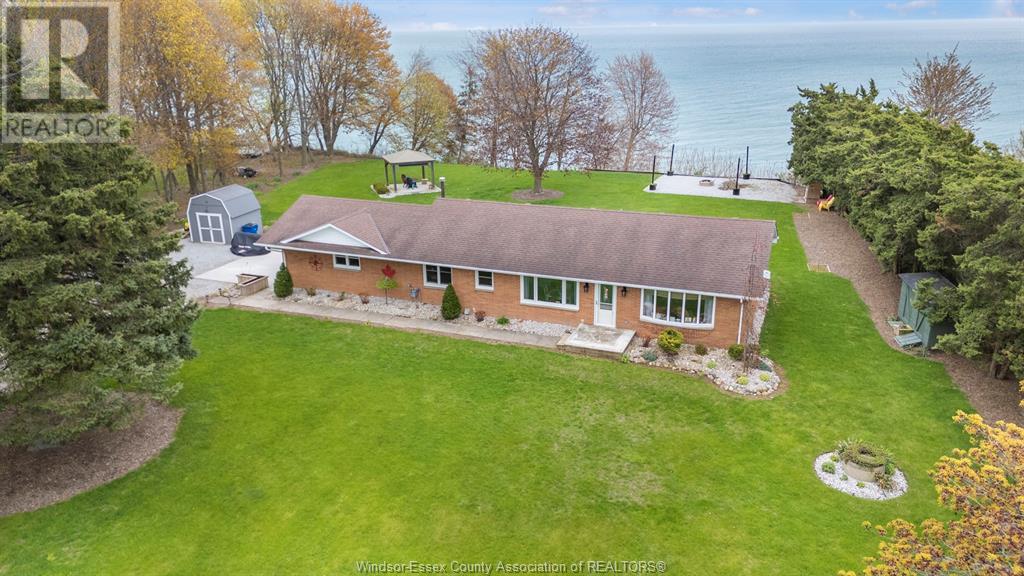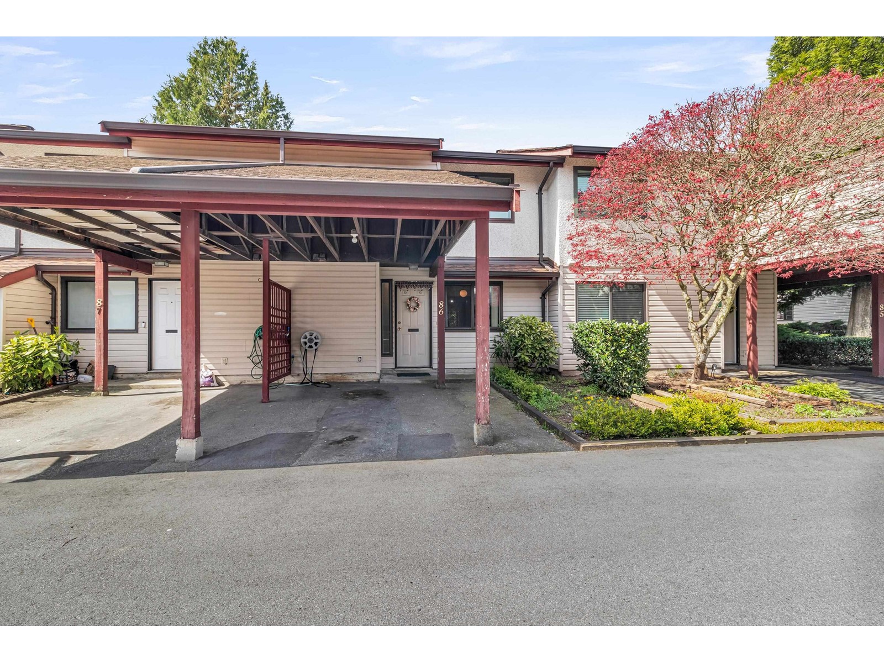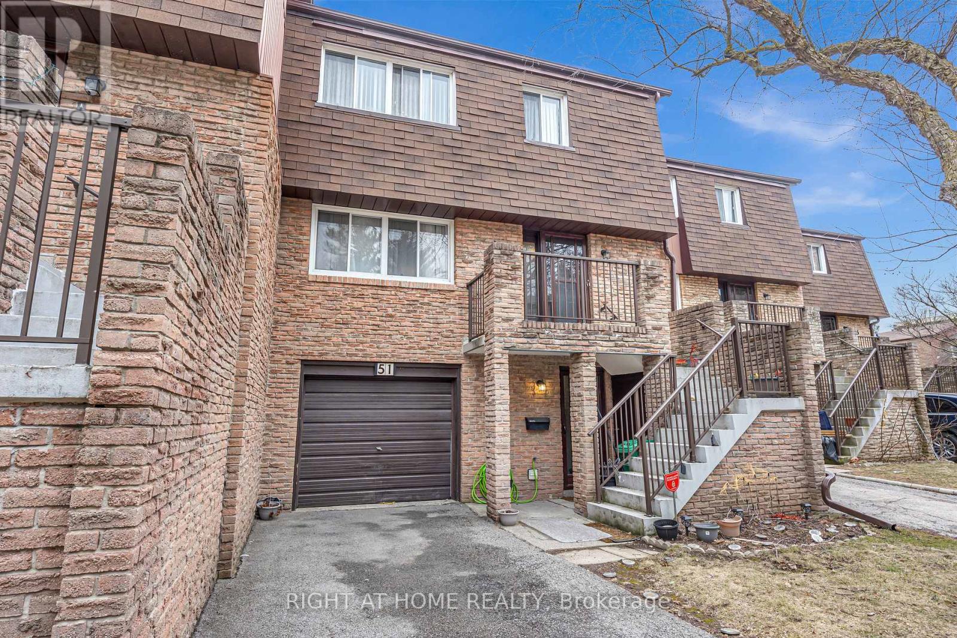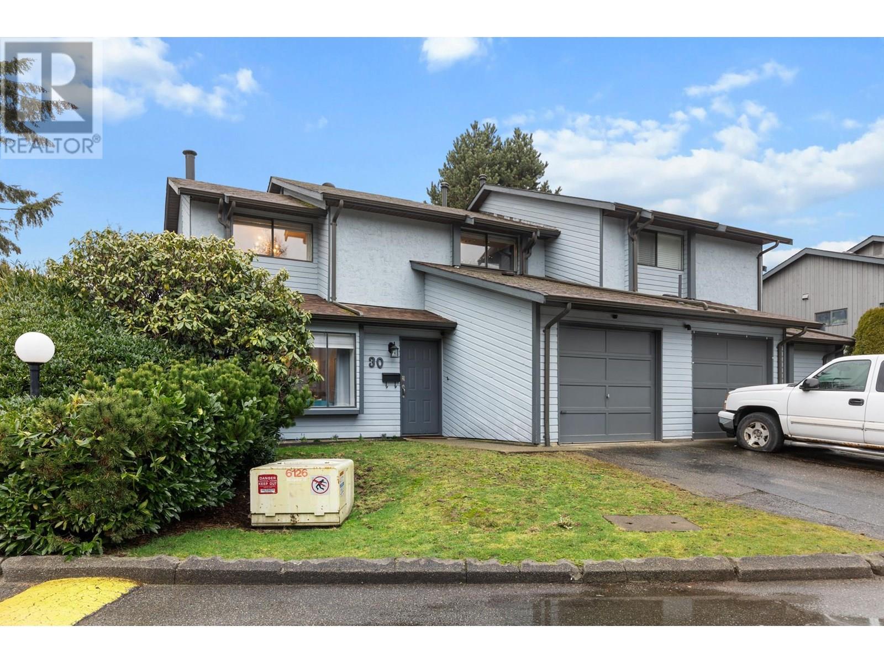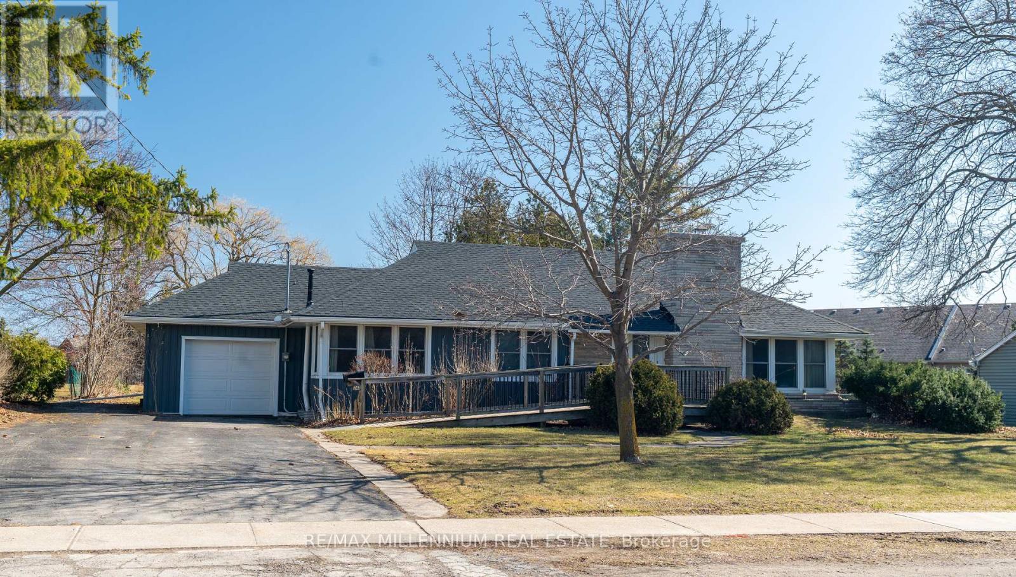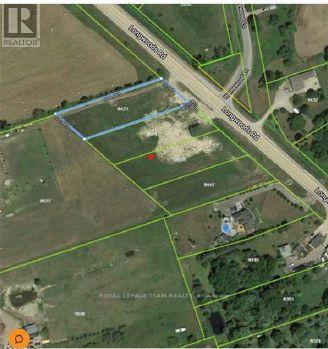177 Evansmeade Circle Nw
Calgary, Alberta
Discover this beautifully maintained 4-bedroom, 3.5-bathroom home in the vibrant community of Evanston. Ideally located on a quiet street near parks, creekside walking paths, schools, transit, and major roadways, this home offers both comfort and convenience. Step inside to a warm and inviting living room with a cozy gas fireplace, a chef-inspired kitchen with a gas stove, and a spacious dining area perfect for gatherings. Upstairs, a large bonus room provides flexible space for relaxing, working, or playing. The fully finished basement offers great potential for a savvy investor or multi-generational living, with a convenient man door located at the garage for added access. The garage is also equipped with an electric vehicle (EV) charging outlet, providing added convenience for EV owners. Enjoy the comfort of central A/C on warm summer nights and appreciate the touch of greenery with a few shrubs in the backyard. With a smart layout, desirable location, and thoughtful features, this home is ready to welcome its next chapter. Don’t miss your opportunity! ***VIRTUAL TOUR AVAILABLE*** (id:60626)
Royal LePage Benchmark
58 Langlaw Drive
Cambridge, Ontario
Charming Family Home on a Desirable Corner Lot! Pride of ownership shines throughout this beautifully maintained, move-in ready home, perfectly situated in a sought-after neighborhood. Set on a fully fenced corner lot, this lovely property offers comfort, style, and outdoor living at its finest. Step inside to find a cozy living room with a welcoming fireplace, an open-concept dining area, and a spacious, functional kitchen all appliances included. A convenient 2-piece powder room completes the main level. Upstairs, you'll find 3 generous bedrooms, including a primary suite with a walk-in closet and a full bathroom. The finished basement offers additional living space ideal for a rec room, home office, or playroom. Outside is where this home truly shines: a large backyard designed for entertaining, featuring a 2020-built deck with a covered outdoor kitchen, a pergola, hot tub with gazebo, and plenty of room to relax or host family and friends. The attached single-car garage provides added convenience. This is the perfect place to raise a family and make lasting memories just move in and enjoy! (id:60626)
Exp Realty
25 Wicker Park Way
Whitby, Ontario
Welcome to 25 Wicker Park Way, a charming, move-in ready corner townhome with low maintenance in the heart of desirable Pringle Creekcommunity. Ideally situated near top-rated schools, scenic parks, shopping (No Frills, Shoppers, Tim Hortons), public transit and quick access toHighways 401, 407, and 412, short walk to the the community centre, and the luxurious Thermea Spa.A well Cared Home, Perfect for your loved ones. Convenient double car garage accessible from main floor. Functional main floor bedroom with 3 piece washroom offering flexibility for guests, in-laws, or a dedicated home-office. Upstairs, your soaring cathedral ceiling opens the space with natural light. The kitchen is complete with updated appliances and a breakfast bar, flowing seamlessly into the dining and family areas to create a central hub for everyday living. A second bedroom and another 4-piece washroom are also on this level, providing comfort and privacy for family or your visitors.Basement is your personal retreat with an entertainment or office space or bedroom with a full washroom and a gym room.Do not miss the opportunity to call this your home. (id:60626)
Century 21 Green Realty Inc.
654 Predator Ridge Drive Lot# 14
Vernon, British Columbia
Welcome to The Outlook – Predator Ridge’s newest enclave of exclusive lakeview homes. This prime 0.15-acre lot offers the perfect canvas to build your dream home, taking in the stunning vistas of the golf course, Okanagan Lake, and the surrounding mountain landscapes—an idyllic backdrop for your future sanctuary. This lot is ideal for an elegant rancher-style home with a walk-out lower level and offers loads of options for both indoor and outdoor living. Utilities at the lot line. There’s no time limit to build. Choose from a selection of refined Wesbild home designs. This neighborhood is the future and chosen direction of exciting amenities ahead... its where you will want to be! Live the resort lifestyle year-round. Predator Ridge offers four-season recreation: winter brings access to Silver Star Mountain Resort, community skating, cross-country skiing, and indoor tennis and pickleball. In the warmer months, explore extensive hiking and biking trails, play 36 holes of world-class golf, and enjoy proximity to Okanagan Lake, Kalamalka Lake, and renowned local wineries. Stay active and rejuvenated at the state-of-the-art Fitness Centre, featuring a fully equipped gym, a 25-meter indoor lap pool, and hot tub. A network of walking, hiking, and biking trails weaves throughout the community. Located just 25 minutes from Kelowna International Airport and 15 minutes to Vernon’s shops and amenities. Note: this property is exempted from the speculation tax. Its ready when you are! (id:60626)
Sotheby's International Realty Canada
50 12778 66th Avenue
Surrey, British Columbia
This beautifully updated 2-bedroom, 2-bathroom townhome is located in a family-friendly complex. As an end unit, it offers plenty of natural light and a spacious layout. Recently repainted, it features crown molding, flat ceilings, and new lighting throughout. The kitchen is equipped with stainless steel appliances, a quartz-topped island, and plenty of storage and counter space. The cozy living room includes a gas fireplace, and there's a large balcony to enjoy fresh air. Both bedrooms are generously sized, with the primary offering a double-sink ensuite and ample closet space. The home also includes a fenced yard and a tandem garage with extra storage. Perfectly situated within walking distance to schools, Kwantlen University, transit, Costco, and Superstore (id:60626)
Woodhouse Realty
129 Walden Crescent Se
Calgary, Alberta
Welcome to this exceptional home with an EXCELLENT CURB APPEAL enhanced by Modern Elevation and a unique exterior designwith mixed materials of stone, wood and vinyl sidings. The welcoming foyer comes with a WALK-IN COAT CLOSET. Impressive 9-FOOT CEILINGS and gleaming HARDWOOD FLOORS are found throughout the OPEN PLAN main floor. The ELEVATED GAS FIREPLACE with stainless steel frame accents the ENORMOUS LIVING ROOM that is flooded with NATURAL LIGHT FROM THE LARGE WINDOWS. STYLISH MODERN LIGHT FIXTURES are found in the living room and dining room with a wall-mounted TV. The kitchen boasts of STAINLESS-STEEL APPLIANCES WITH AN INDUCTION STOVE, GRANITE COUNTERTOPS, MOSAIC TILE BACKSPLASH, SMOOTH ESPRESSO CABINETS, UPGRADED HARDWARE, WALK-IN PANTRY and even a TRIPLE STAGE WATER FILTER. Through the dining room glass doors is the lovely, MAINTENANCE-FREE COMPOSITE DECK WITH WROUGHT-IRON RAILINGS. The EXPANSIVE BACKYARD with a CUSTOM STORAGE SHED and WOODEN VEGETABLE PLANTERS is perfect for your outdoor hobbies, sports, play & relaxation. Upstairs you’ll find the very spacious and BRIGHT BONUS ROOM, the efficient LAUNDRY ROOM WITH TONS OF SHELVING, the 4-piece main bathroom, 2 good-sized bedrooms, one with a WALK-IN CLOSET, and the luxurious master bedroom. This comes with awesome POND & MOUNTAIN VIEWS, a spacious WALK-IN CLOSET and an ENSUITE with a LARGE SOAKER TUB and a SEPARATE GLASS SHOWER. Both upstairs bathrooms also have MEDICINE CABINETS. The FINISHED BASEMENT is perfect for entertaining! The awesome HOME THEATER has been painted black to enhance movie picture quality. It is so large, it can fit a viewing party of 10 or more! The office/den can easily convert to a 4th bedroom with just the addition of a closet. The RECREATION ROOM is perfect for darts oreven a hockey or pool table or your gym. The roughed-in 3-piece bathroom may also be finished by the seller for an extra price. This ENERGYEFFICIENT HOME comes with 11 SOLAR PANELS capable of producing 4.5 kWh and selling energy back to the grid. This means TONS OF ENERGY SAVINGS year over year! This wonderful home has no neighbours at the back nor immediately on the right side because it is siding onto the neighbors’ backyards. It is close to the playground, and shops and restaurants in both communities of Walden and Legacy. Don’t miss out and book your showing today! (id:60626)
Century 21 Bravo Realty
1315 72 St Sw Sw
Edmonton, Alberta
Welcome to Summerside — a 5-bedroom home with a finished basement and a SIDE ENTRANCE. Upstairs has 4 bedrooms, including a spacious master bedroom with a 5-piece ensuite featuring a jacuzzi tub, plus 3 more bedrooms, another full bathroom, and convenient laundry. The main floor offers a custom kitchen, laminate flooring, an open layout, and a half bathroom—perfect for relaxing or entertaining. The finished basement includes a 5th bedroom, full bathroom, living area, and a storage room—great for guests, extra space, or a future kitchen. Enjoy the backyard with a deck, gazebo, and natural gas BBQ hook-up. This home also features a front double attached garage and is located on a quiet street in the beautiful lake community of Summerside. (id:60626)
Century 21 All Stars Realty Ltd
3356 Talbot Trail
Wheatley, Ontario
This beautifully maintained brick ranch sits on a spacious lot with 152 feet of frontage, offering breathtaking panoramic views of Lake Erie. Featuring 3 bedrooms and 1.5 baths, the home boasts an open-concept layout perfect for family living and entertaining. The large kitchen, dining, and living areas flow seamlessly together, filled with natural light and lakefront charm. Enjoy convenient parking and storage with an attached 1.5-car garage and a detached shed. The meticulously landscaped yard offers multiple outdoor living spaces, including a cozy fire pit gathering area and a charming gazebo. Better yet, there is an enclosed patio with a hot tub-ideal for relaxing evenings by the water. Rare beach access with private steps down to the sandy shoreline, perfect for swimming, kayaking, or casting a line. With municipal water, natural gas, and a quiet location just minutes from town, this is lakefront living at its finest! (id:60626)
Deerbrook Realty Inc.
19 Isabel Street
Belleville, Ontario
Massive Legal Duplex 9 Beds, 5 Baths, Turn-Key Investment Opportunity! Welcome to 19 Isabel Street a rare, fully updated legal duplex offering over 2,500 sq ft of living space with 9 bedrooms, 5 bathrooms, and all separate utilities. This property is perfect for investors, multi-generational families, or house hackers seeking flexibility and cash flow. The front unit features 6 spacious bedrooms and 3 full bathrooms, while the rear unit offers 3 bedrooms and 2 bathrooms both with private entrances, modern kitchens and separate hydro, water meters and hot water tanks. Enjoy added privacy and convenience with two separate driveways, a large backyard, and the potential to live in one unit while renting the other. Located just 20 minutes from CFB Trenton, and close to schools, shopping, parks, and public transit. This is a rare, turn-key opportunity to live mortgage-free or watch your investment grow. (id:60626)
Exp Realty
3103 13725 George Junction
Surrey, British Columbia
Welcome to Plaza One at King George Hub by award-winning PCI Developments! This 31st-floor corner unit is filled with natural light and features sleek Fulgor Milano appliances, quartz countertops, and a spacious balcony, perfect for entertaining or relaxing. Enjoy world-class amenities including a rooftop lounge with a BBQ, a huge & fully equipped fitness centre, a theatre to entertain your guests, games room, co - working spaces, business meeting area, concierge, playground for kids', and much more! EV charger included!! Conveniently located next to King George SkyTrain station, SFU, Central City Mall, Save-On-Foods, Holland Park, Schools, Starbucks and much more. Please reach out for more information! Open house June 28 (2:00 - 4:00 pm) (id:60626)
Macdonald Realty (Surrey/152)
86 13880 74 Avenue
Surrey, British Columbia
Welcome to this beautifully maintained 3-bedroom townhome . Walking distance to both levels of school (Frank Hurt Secondary & MB Sanford Elementary) & Offering a spacious open layout generously sized rooms, this home is perfect for growing families or anyone seeking a comfortable, convenient living space. The property is within walking distance to all the essentials-Starbucks, Costco, and a variety of shops and dining options, along with nearby schools, making daily errands and school runs a breeze. With its fantastic combination of space, location, and proximity to everything you need, this home is a must-see. (id:60626)
Sutton Group-West Coast Realty (Abbotsford)
51 - 7030 Copenhagen Road
Mississauga, Ontario
Charming 4-Bedroom, 2 Full Bathroom and 2 Powder Room Townhome In The Desirable Meadowvale Area Of Mississauga. This Spacious Single-family Townhome Is An Ideal Opportunity For First-time Homebuyers Or Savvy Investors Looking To Secure A Property In A Sought-after Location. Situated In The Vibrant Meadowvale Neighborhood, This Home Offers A Perfect Blend Of Comfort, Convenience And Natural Beauty. Main Floor Features A Bright And Airy Living Room With Ample Natural Light And Views Of The Front Yard. A Separate Formal Dining Room, Perfect For Hosting Family Dinners. An Upgraded Eat-in Kitchen, Featuring Newly Renovated Quartz Counters, Plenty Of Storage Space And Walk-out To A Balcony, Ideal For Outdoor Relaxation. Upper Level Features A Generously Sized Primary Bedroom With A 4-piece Ensuite And A Walk-in Closet, Two Additional Large Bedrooms With Plenty Of Closet Space And A Beautifully Upgraded 4-piece Bathroom. The Lower Level Presents A Fully Finished Basement With A Separate Entrance, Offering A Cozy Rec Room, A Large Additional Bedroom, A Laundry Room, A Convenient 2-piece Bathroom And Walk-out Access To The Backyard. This Additional Space Is Perfect For An Extended Family Or Nanny Suite. Exterior & Additional Features Include A 1-car Garage With Additional Parking For 2 Cars In The Driveway. A Tranquil Backyard Backing Onto Serene Greenspace, Providing Easy Access To The Terry Fox Trail And Lake Aquitaine Perfect For Outdoor Enthusiasts And Nature Lovers. Furnace, A/C, Hot Water Tank Replaced December 2018. Electrical Panel Updated In 2021. Close Proximity To Schools, Transit, Shopping And Major Highways. Don't Miss This Exceptional Opportunity To Own A Home In A Prime Location With Endless Potential! (id:60626)
Right At Home Realty
1504 - 88 Scott Street N
Toronto, Ontario
Welcome To The Luxurious Residences Of 88 Scott! A Large One Bedroom Plus Den, Den Can Be Used As A 2nd Bedroom. Minutes Away From Finance District, St. Lawrence Market, Union Station, Path, Eaton Centre, Theatres, Restaurants & More! Perfect For Commuters: Easy Access To DVP, Lake Shore, Gardiner, Two Level Sky Lounge & Bar. **EXTRAS** Building Amenities: 24 Hours Concierge, Indoor Pool, Sauna, Guest Suites, Visitor Parking, Full Gym & Roof Terrace With Bbq. (id:60626)
Homelife Silvercity Realty Inc.
30 21550 Cherrington Avenue
Maple Ridge, British Columbia
Steps from downtown Maple Ridge, this updated 3-bedroom + den 2-bath haven welcomes with thoughtful updates throughout. The fresh kitchen and bathroom designs speak to quality, while central air conditioning ensures cool comfort during summer months-a rare and luxury feature in the area. This climate control, paired with the cozy gas fireplace, creates year-round comfort regardless of season. Inside flows naturally to the generous backyard, creating a complete sanctuary. Top-rated schools nearby make this townhome the perfect canvas for family memories and first-home pride. (id:60626)
Renanza Realty Inc.
349 Wheat Boom Drive Unit# 117
Oakville, Ontario
*Exclusive*Like-New Unit in Minto's Oakville! 2 Private entrances from the front and the back with W/O Terrace to greenery and forest In The Back. Upgraded Laminated Flooring Throughout (no carpet). 2 large Bedrooms - Private Ensuite W/Standing Shower. Large 2nd Bedroom W/W/I Closet and upgraded washroom W/tub. Huge family room perfect for entertaining. Living and Dining Area Have Direct Access To Private Patios. Modern Kitchen W/Quartz countertops, breakfast bar, and upgraded backsplash. Separate Ensuite Laundry Room with Tons of Storage Space and one underground Parking Spot. Huge Quality Finishes Throughout! Minto Oakvillage Stacked Townhomes Are Perfectly Located Minutes From Major highways, Go Train/Bus Station,, Oakville Trafalgar Hospital, and everyday Conveniences (Grocery Stores, Walmart, Costco, Canadian Tire, Restaurants). (id:60626)
RE/MAX Real Estate Centre
243 West Street
West Lincoln, Ontario
Investors & Renovators Unlock The Potential! Opportunities like this don't come around often in the heart of Smithville! Sitting on a massive 95 ft x 333 ft lot, this 3-bedroom, 1-bath home is loaded with potential and waiting for your vision. Whether you're looking to renovate, flip, rent, or build your dream home, this property offers endless possibilities. The home features a solid layout with spacious principal rooms and an unfinished basement complete with a separate walkout perfect for creating additional living space, an in-law suite, or income potential. Outside, the oversized lot provides more than enough room for outdoor entertaining, gardens, or even future development (buyer to do own due diligence). This is your chance to own a large parcel right in town and transform this property into something special. Property is being sold as-is, where-is, with no representations or warranties from the seller. Don't miss out opportunities like this are rare in Smithville! OPEN HOUSE SATURDAY APRIL 12TH 2-4PM (id:60626)
RE/MAX Millennium Real Estate
182 Commercial Street
Welland, Ontario
Introducing a modern new build offering 1,260 sq ft of thoughtfully designed living space, perfectly suited for families, investors, or those seeking multigenerational living. This turnkey home features an open-concept layout with premium finishes, 10ft ceilings, a bright and spacious kitchen, a large living area, and two generously sized bedrooms on the main floorincluding a luxurious 4 piece bath and powder room. The standout feature is the completely finished 9ft ceiling basement with a private entrance, offering incredible income potential or a private space for extended family. Complete with 3 bedrooms, 3-piece bathroom separate laundry hook-ups, living and a wet bar. With energy-efficient construction, a single-car garage, and a prime location close to schools, parks, shopping, and public transit, this property offers both comfort and opportunity. The property has potential to become a legal duplex with separate electrical panel and meter. Don't miss this exceptional investment opportunity or your next place to call home.-- schedule your showing today! (id:60626)
Exp Realty
182 Commercial Street
Welland, Ontario
Introducing a modern new build offering 1,260 sq ft of thoughtfully designed living space, perfectly suited for families, investors, or those seeking multigenerational living. This turnkey home features an open-concept layout with premium finishes, 10ft ceilings, a bright and spacious kitchen, a large living area, and two generously sized bedrooms on the main floor—including a luxurious 4 piece bath and powder room. The standout feature is the completely finished 9ft ceiling basement with a private entrance, —offering incredible income potential or a private space for extended family. Complete with 3 bedrooms, 3-piece bathroom separate laundry hook-ups, living and a wet bar. With energy-efficient construction, a single-car garage, and a prime location close to schools, parks, shopping, and public transit, this property offers both comfort and opportunity. The property has potential to become a legal duplex with separate electrical panel and meter. Don’t miss this exceptional investment opportunity or your next place to call home.—schedule your showing today! (id:60626)
Exp Realty
786 8th Street E
Owen Sound, Ontario
YOUR SUMMER ESCAPE AWAITS!!! ~~~ BACKYARD OASIS w INGROUND POOL! ~~~ Stylish Living in a Prime Owen Sound Location! ~~~ Welcome to this beautifully finished 3-bedroom home nestled in a quiet, family-friendly neighbourhood. Offering the perfect blend of comfort, style, and convenience, this home is just minutes from Georgian College, the hospital, downtown shops, restaurants, golf courses, and everyday amenities. Inside, you'll find a bright open-concept kitchen and dining area perfect for family meals or casual entertaining. The expansive living room is warm and inviting with a cozy gas fireplace and walkout patio doors leading to your private backyard oasis ... did I mention the POOL! ~~~ Step outside to enjoy the landscaped yard featuring a gorgeous in-ground pool, gazebo, tiki bar, and natural gas BBQ. Your Summer escape is awaiting you! ~~~ Downstairs, the fully finished lower level is a true showstopper, complete with a spacious rec room, custom live-edge wet bar, and rustic finishes throughout. Ideal for hosting game nights or unwinding in style. ~~~ Recent Updates Include: updated Kitchen, updated Kitchen appliances, new heat pump/ductless AC, new pool liner, new pool house/shed, new pool pump, new pool sand filter, new Fence, new Mysa digital smart thermostat, and a new 200 Amp electrical panel. Whether you're entertaining guests or enjoying quiet evenings at home, this property offers lifestyle, location, and charm in one complete package! (id:60626)
Century 21 In-Studio Realty Inc.
2822 Line 34 Line
Perth East, Ontario
Tucked away on just under half an acre, this delightful property offers privacy galore and all the space a growing family could need just minutes from shopping and amenities in Stratford. The beautifully updated white kitchen (2020) features stainless steel appliances, breakfast bar, and opens seamlessly to the welcoming family room with smooth ceilings, pot lights, and a stunning stone wall showcasing a built-in wood-burning stove. New windows (2020) in the kitchen and living room flood the space with natural light, while oak hardwood flooring runs through the living room and 2 bedrooms for a warm, carpet-free interior. Step outside to a spacious vinyl deck overlooking the large backyard perfect for entertaining. Enjoy summer days in the fully enclosed inground pool area, gather around the bonfire pit, or let the kids enjoy the large play set. The main bath includes a corner jacuzzi tub and separate shower, adding comfort and style. A 17' x 31' detached garage (6 years old) is heated with gas and offers 100-amp service, while the home itself features 200-amp service. The full, unfinished basement provides endless potential for future living space. With thoughtful updates, peaceful surroundings, and family-friendly features, this home truly has it all! (id:60626)
Peak Select Realty Inc
8473 Longwoods Road
London South, Ontario
This nearly 1-acre property (0.98 acres) in the growing Lambeth area of London is an excellent opportunity for both personal or investment use. the lot is graded for a walkout basement design, with a well on-site that meets all city requirements, and gas and hydro ready at the road. Located just 5 minutes from highways 401/402, and close to great elementary and secondary schools, this property combines convenience with growth potential. NOTE: A building permit for a multi-unit triplex has already been obtained, so construction can begin immediately for those interested in building the triplex. (id:60626)
Royal LePage Team Realty
221 - 420 William Graham Drive
Aurora, Ontario
Welcome to Your Dream Home at The Meadows in Aurora! A Rare Forest-Facing Gem for 55+ Adults! Don't miss this incredible opportunity to own a rare south-facing, forest-facing unit in Aurora's premier 55+ lifestyle community. This stunning 978 sq. ft. 2-bedroom, 2-bathroom suite offers peaceful views of protected green space, a tranquil pond, and daily sightings of birds and wildlife all from your private second-floor balcony. Inside, enjoy a modern open-concept layout with laminate flooring, stainless steel appliances, and contemporary finishes throughout. The sleek kitchen is perfect for entertaining or quiet mornings with coffee and nature views. The spacious primary bedroom includes an en-suite bath, while the second bedroom is ideal for guests or a home office. The Meadows offers resort-style living with access to health and wellness professionals, doctor care, and personal support services, giving you the confidence to age in place. Whether you're fully independent or planning ahead, this community supports your lifestyle every step of the way. Aurora is one of Ontario's best towns to downsize into - rich in parks, trails, shopping, dining, and culture, all with easy access to Toronto. Combine that with 14 acres of protected nature and a vibrant, like-minded community, and you have the perfect setting for a carefree lifestyle. This unit is truly a one-of-a-kind blend of luxury, nature, and comfort. Experience what resort-style living is all about! (id:60626)
RE/MAX Realtron Turnkey Realty
191 Simcoe Street S
Oshawa, Ontario
LEGAL TRIPLEX with commercial zoning, offering multiple value-add or house hacking opportunities, including the potential to add a garden suite on the existing detached garage and spacious parking lot (accommodates 9+ vehicles). Main floor unit is vacant with the upper and basement units generating strong rental income. Recent improvements include updated front entry railings, a new staircase banister for the upper unit, and a fully renovated basement apartment. Centrally located in Oshawa, the property offers easy access to Highway 401, Durham College, Oshawa GO Station, and is just a short walk to local shops, schools, and parks. (id:60626)
Royal LePage Burloak Real Estate Services
72 Prospect Street
Drumbo, Ontario
Welcome to 72 Prospect Street, Drumbo. Tucked into the heart of the charming and sought-after community of Drumbo, this lovingly maintained solid brick bungalow is hitting the market for the very first time. Built in 1998 by its original owner, this 3 Bedroom, 2.5 Bathroom home offers timeless quality, pride of ownership, and room for the next family to make it their own. Set on a quiet, tree-lined street in a family-friendly neighbourhood, this home features a spacious layout with a bright principal room, a well-designed kitchen and dining area, and a cozy living space perfect for gathering. The generous principal bedroom features vaulted ceilings, and a large arched window that brings in an abundance of natural light. There are two additional bedrooms perfect for growing families, guests, or a home office all located on the main floor. Downstairs, the lower level includes a full bathroom, offering endless potential for additional living space, a recreation room, or even an in-law suite. This home has been lovingly cared for, and all major systems—including the roof (2015), furnace (2019), and electrical—have been thoughtfully maintained over the years as well as the back deck (2024). Move in with peace of mind and take your time adding personal updates and cosmetic finishes to suit your style. Drumbo is a hidden gem in Oxford County—quiet, close-knit, and conveniently located just minutes from the 401, with easy access to Woodstock, Kitchener, Cambridge and Brantford. Enjoy the best of rural living with nearby parks, schools, and community amenities all within walking distance. If you’ve been looking for a well-built home with solid bones in a welcoming small-town setting, this is the one. Welcome to 72 Prospect Street—where your next chapter begins. (id:60626)
Real Broker Ontario Ltd.



