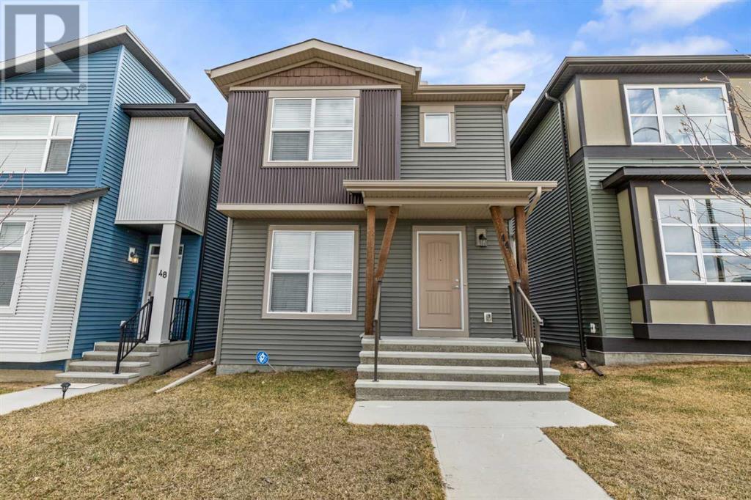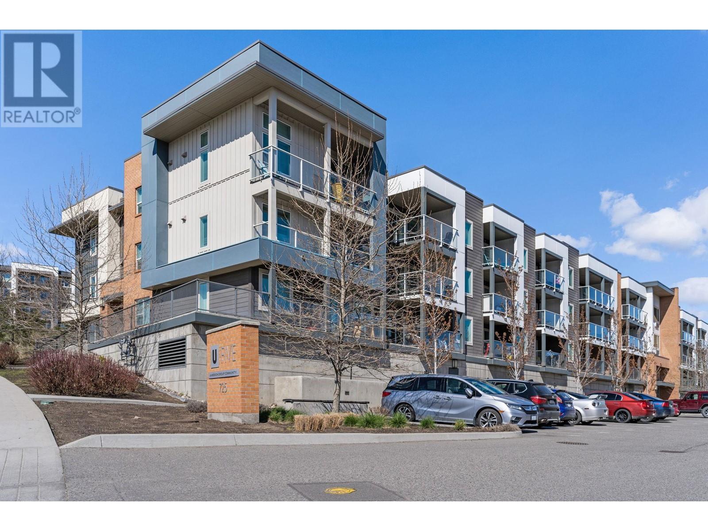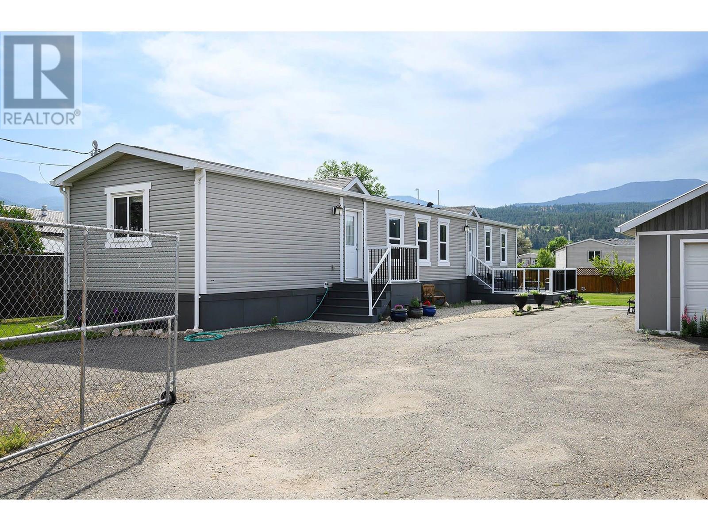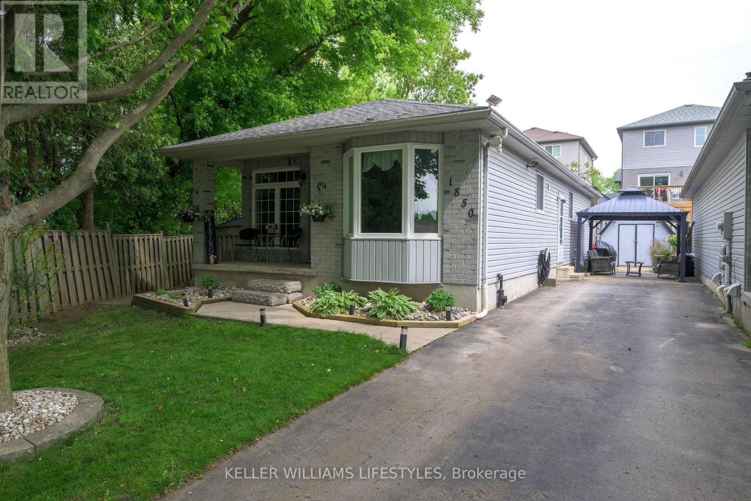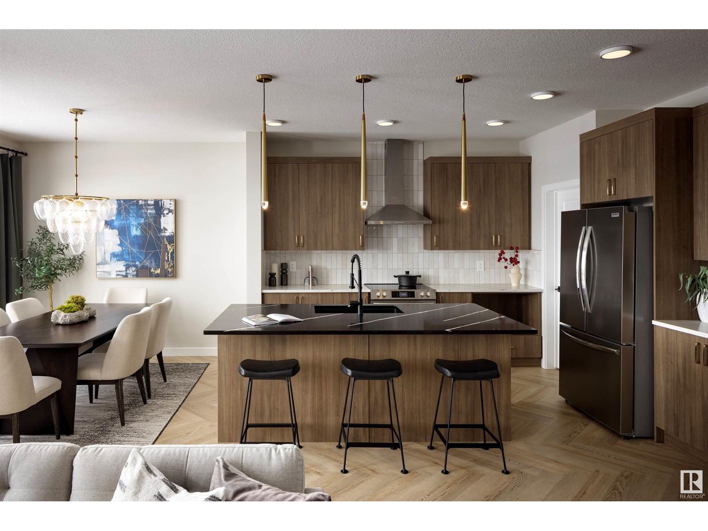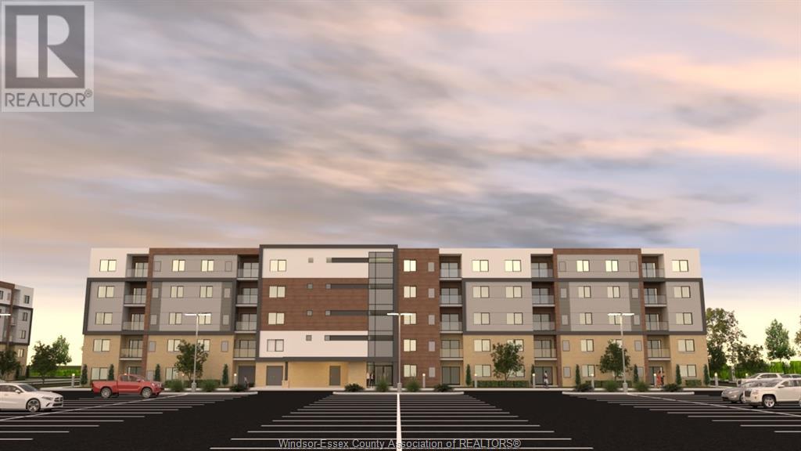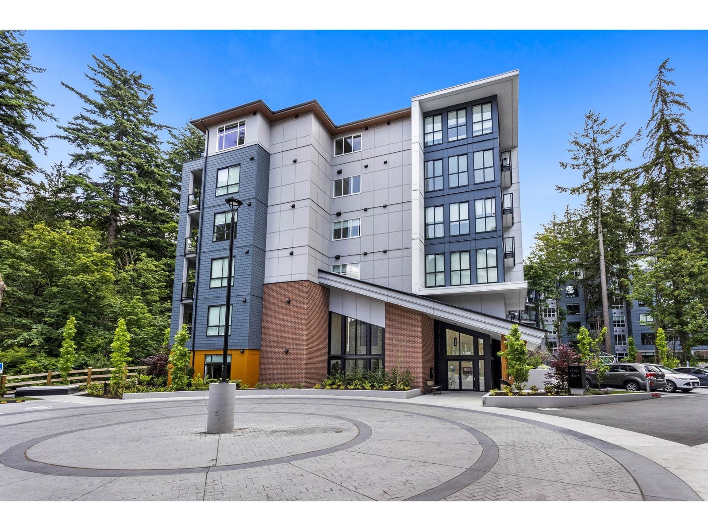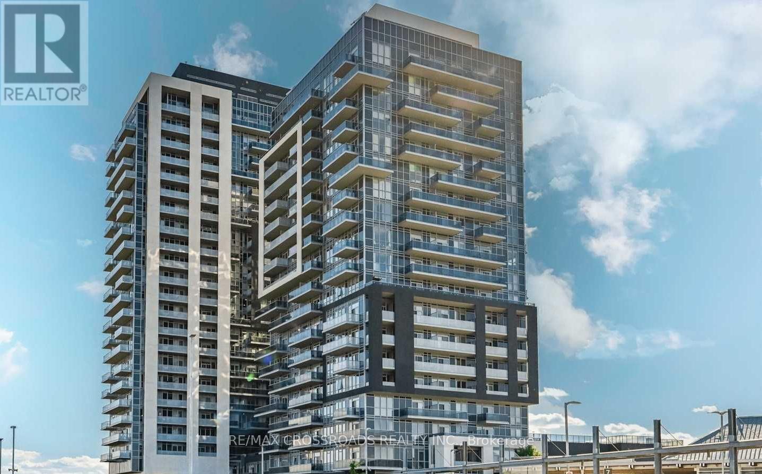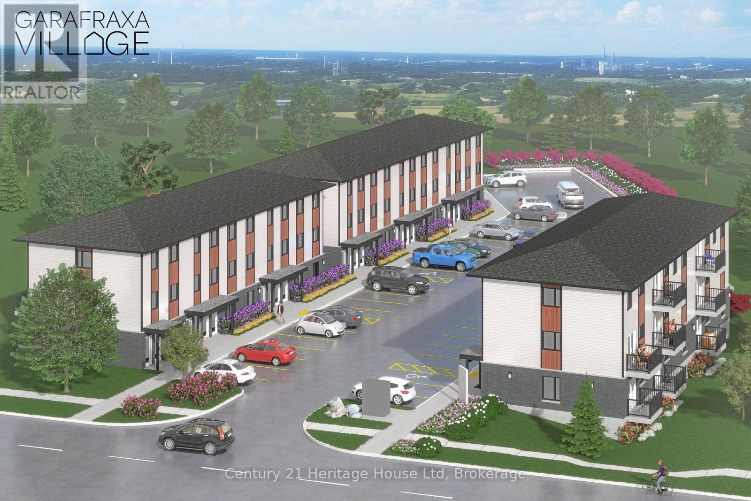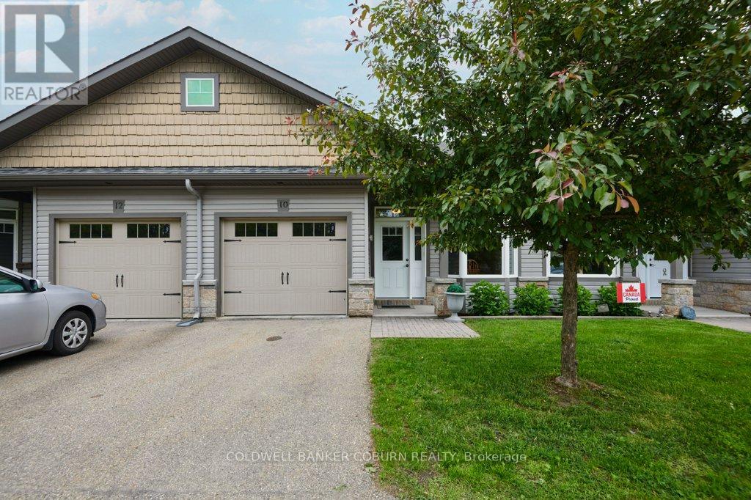44 Howse Drive Ne
Calgary, Alberta
Welcome to Livingston, where luxury and comfort meet in this stunning detached home located in a highly sought-after community. Step inside this beautiful property boasting over 1200 sq ft of living space spread over two storeys, featuring 3 bedrooms, 2.5 bathrooms, and situated across from green space. As you enter, the main floor welcomes you with beautiful vinyl flooring and an abundance of natural light streaming in through the large west facing windows, illuminating the spacious kitchen, living room, and dining area. The modern kitchen is equipped with stainless steel appliances, stone countertops, dark cabinetry, and a huge island. Ascend upstairs to find three well-proportioned bedrooms, including the primary bedroom, which is complete with a 4-piece ensuite and a walk-in closet. Outside, the private backyard is perfect for entertaining with a spacious deck ideal for barbecuing and soaking up the summer sun. The large parking pad in the back provides ample parking space for multiple vehicles. Located in an exceptional location, this property offers easy access parks, playgrounds, restaurants, and shopping, providing the perfect balance between work and play. This exceptional family home is waiting for you! Don't miss out on the chance to make this beautiful property your own and book your private viewing today! (id:60626)
2% Realty
52 Aletha Drive
Prince Edward County, Ontario
EXIT TO THE COUNTY! Wellington on the Lake Freehold Adult Lifestyle community. This lovely, decorated Villa is turnkey, open concept with loads of upgrades, 9' ceiling, quartz countertops, under counter lighting. Primary bedroom with walk-through closet to a large ensuite. Upgraded flooring, molding, kitchen appliances. Basement has been almost completely finished for you with high ceilings and a bathroom. This unit backs onto a thick hedge grove, so you have plenty of privacy while you watch the wildlife come and go. Enjoy sitting on your front porch or your back deck and enjoy the lake breezes and the coming and going to your friendly neighbours. Enjoy the songs of the cardinals and chickadees that frequent your private backyard. This units fees include the removal of snow as well as your lawn maintenance. Your fees also grant you access to the inground heated pool, loads of outdoor activities and the clubhouse. Minutes off your doorstep youll find the Millennium Trail, golf course, award winning wineries, breweries, restaurants and beaches. Come EXIT to the County. (id:60626)
Exit Realty Group
1727 26a St Nw
Edmonton, Alberta
Modern Home with Legal Suite & Detached Double Garage in Laurel Green! Welcome to this fully upgraded 5 BEDROOM, 3.5 BATH home located in the vibrant community of Laurel Green — perfect for growing families or smart investors. This home features a LEGAL 2 BEDROOM BASEMENT SUITE with a separate entrance, full kitchen, laundry, and its own furnace. The suite is currently rented, and the tenant is open to staying — enjoy instant rental income! The main floor boasts 9-ft ceilings, quartz countertops, ceramic tile flooring, stainless steel appliances and triple-pane windows for energy efficiency. Upstairs includes 3 spacious bedrooms, a central bonus area, full laundry, and a luxurious primary suite with walk-in closet and ensuite bath. Outside, enjoy a fully landscaped and fenced yard, concrete patio, and a detached double garage — perfect for Edmonton winters. All window coverings are included. Just minutes from schools, parks, shopping, and only 20 minutes to the airport. (id:60626)
Real Broker
106 Hagerman Crescent
St. Thomas, Ontario
Welcome to this charming bungalow located in desirable south St. Thomas. This home features an open-concept layout connecting the living, dining, and kitchen areas, creating an ideal space for entertaining guests or relaxing with family. From the patio doors in the kitchen you step out to the 3 season sunroom, allowing you to enjoy your yard in any weather. Down the hall from the main living area you will find a mudroom with laundry, two spacious bedrooms, and a 4 pc bathroom. The lower level is fully finished and offers a versatile large rec room along with a 4pc bathroom, a room ideal for hobbies or home office, plus a cold cellar, a storage room, and utility room. Other notables, Shingles (2020), A/C (2017). This lovely home is an ideal choice for first-time homebuyers, down-sizers seeking a condo alternative, or those in search of single-level living. Welcome home. (id:60626)
Royal LePage Triland Realty
725 Academy Way Unit# 128
Kelowna, British Columbia
INVESTOR ALERT ! This fantastic unit is bright and clean, and ready for new occupants . There is plenty of privacy with 3 bedrooms and 3 bathrooms (two with ensuites), and an open concept living space for hanging out with roommates and friends. This former show suite is conveniently located ,and is walking distance to the University, eliminating the need to have a car. Students are looking for their new place to call home while attending University, so now is a great time to snap up this place. Unit also comes with 3 beds with frames, 3 desks and chairs, as well as living room furniture and tv ! (id:60626)
RE/MAX Kelowna
12-65 Iskoot Crescent
Whitehorse, Yukon
Quality, function, and everyday flow--12-65 Iskoot delivers all three. This 1,946 sqft Super Green townhouse is designed for real life, with 3 bedrooms, 2.5 bathrooms, two living areas, a single attached garage, plus bonus parking out back. The main level features an open-concept layout with classic maple hardwood, a spacious living/dining area, and a well-equipped oak kitchen with stainless steel appliances, pantry, and ample counter space. A 2pc bathroom and laundry/utility room complete the main floor. Upstairs, the primary suite includes a walk-in closet and full ensuite, while a second living space separates it from two generous secondary bedrooms and a full bathroom. Step out back to a fenced area with concrete patio and deck--perfect for grilling or chilling. Built for comfort and efficiency with Super Green certification. Located close to schools, trails, and transit. Condo fees are $368/month. A smart family home or a flexible option for shared living arrangements. (id:60626)
Coldwell Banker Redwood Realty
1337 Bostock Crescent
Pritchard, British Columbia
This home will not disappoint & shows beautifully inside & out. At only 6 years old (2019) & still looks brand new with over 1,185 sq ft, 2 bdrms plus a den (could be 3rd bdrm) & 2 baths. Also features a great floorplan & stylish finishings throughout. This extra large freehold lot is just over 1/4 acre & meticulously manicured, shows like a park and features a fully fenced yard, garden sheds & cute detached garage/workshop that could be replaced if one wanted to build a larger shop on property. This is a family friendly community with great water supply and community sewer so no septic and no strata fees/rules to worry about. Other features include 200 amp electrical & ready for Central/A/C, but no unit installed. Also just a short stroll to the South Thompson River for great fishing and/or summer fun at the beach. (id:60626)
Exp Realty (Kamloops)
1850 Purcell Drive
London East, Ontario
Welcome to 1850 Purcell Drive, a charming and well-maintained bungalow nestled in a quiet, family-friendly pocket of East London. Great proximity to all of your amenities with just being minutes to East Park, the YMCA for family fun and easy highway access. Inside, you're greeted by a bright, front-facing living room with gleaming hardwood floors, perfect for morning light and cozy evenings. The heart of the home is the beautifully updated kitchen (2023), thoughtfully designed with white shaker cabinetry, stylish countertops, a gas stove, farmhouse sink, and sleek stainless steel appliances.The main floor features three well-sized bedrooms and a modern 4-piece bathroom, ideal for growing families or guests. Downstairs, the fully finished lower level offers an abundance of additional living space with an expansive family room with no shortage of room to entertain and gas fireplace. Room for your home office or potential fourth bedroom (just add an egress window), and a newly updated 3-piece bathroom (2023) with a walk-in shower. Step outside through the separate side entrance to your own private backyard retreat complete with landscaping, a fire pit area, storage shed, and a tranquil powered koi pond. Recent updates include: Furnace & A/C (2024) Roof shingles(2016). Whether you're a first-time buyer, a down-sizer, or looking to settle into a family-friendly neighbourhood, 1850 Purcell Drive checks all the boxes. (id:60626)
Keller Williams Lifestyles
6 Cobblestone Ga
Spruce Grove, Alberta
Discover Your Dream Home in Copperhaven, Spruce Grove. Nestled in a peaceful community surrounded by nature, this 3-bedroom, 2.5-bath single-family home offers 9' ceilings on the main floor, complete with a convenient half bath. The upgraded kitchen features stunning 42 cabinets, quartz countertops, included hood fan, large pantry, gas line to stove, and a waterline to the fridge—ideal for modern living. Upstairs, you'll find a bonus room, den, spacious walk-in laundry room, a full 4-piece bathroom, and 3 generously sized bedrooms perfect for your growing family. The primary suite is a true retreat, offering a walk-in closet and a luxurious ensuite with double sinks. Additional features include a separate side entrance, double attached garage, an unfinished basement with painted floors, a $3,000 appliance allowance, triple-pane windows, and a high-efficiency furnace. Buy with confidence—built by Rohit. CONSTRUCTION TO START EARLY FEB. Appliances/fireplace not included. (id:60626)
Mozaic Realty Group
14 Graham Avenue S
Hamilton, Ontario
Welcome to this newly renovated Brick Bungalow which offers 3 + 1 Bedrooms, 1 + 1 Bathrooms, 1,012 sq. ft. on main floor with In-law Suite & separate entrance. Great opportunity for first time Home Buyers or Investors. Updated features 2024 - New roof, electrical panel & newer wiring, carpet in primary bedroom only,2 X kitchen with appliances on both floors, 2 complete bathrooms, lighting, flooring, painting, trim, laundry room, utility room & storage, and much more! Street Parking is available. Located in East Hamiltons Delta Neighbourhood close to schools, shopping centre, transit, parks, trendy Ottawa St venues, and minutes to highway. Vacant Possession Available! (id:60626)
RE/MAX Real Estate Centre Inc.
2600 Sandwich West Parkway Unit# 201
Lasalle, Ontario
Location Location Location! Welcome to the Crossings at Heritage in the beautiful Town of Lasalle. Condo living at its finest, this modern 54 suite concrete and steel building consists of 2 bedroom suites. Conveniently located close to the Ambassador Bridge, 401, University of Windsor, St.Clair College, walking trails and much more. This 2 bedroom 2 bathroom condo is furnished with pre-engineered hardwood in the living, dining, bedrooms and kitchen areas, custom cabinetry, granite counter tops, porcelain tile in the laundry, bathrooms, carpeted bedrooms. Stainless steel appliance package with stackable washer and dryer. Each suite comes with a storage locker ( located on the floor) & parking space. Call today for more information. (id:60626)
Pinnacle Plus Realty Ltd.
518 3480 146a Street
Surrey, British Columbia
Welcome to Willow at King & Crescent by award-winning Zenterra a master-planned community in the heart of South Surrey. This brand-new 1 bed, 1 bath, 757 sq.ft.5th-floor home offers refined interiors and smart design throughout.The gourmet kitchen features premium stainless steel appliances, a gas range, flat-panel uppers, and shaker-style lowers. Enjoy 9' ceilings, oversized windows, custom wood closet organizers, a gas BBQ hookup, EV rough-in, and secure lobby access. Residents have access to a fully equipped fitness centre, yoga room, and spin studio. Includes 1 parking stall and 1 storage locker for added convenience.Ideally located near cafés, grocery stores, transit, and just minutes from White Rock Beach your elevated South Surrey lifestyle starts here. (id:60626)
Exp Realty Of Canada
2225 Swanfield Street
Kingston, Ontario
Welcome home to 2225 Swanfield Crescent. What a great location in the West-end of the city. Close to everything you need from shopping, to schools and parks. The customization of this wonderful property starts at the front door with a side-light that opens to allow the breeze in and a retractable, built-in screen to keep the bugs out. As you step into the spacious foyer, beautiful new flooring extends down the hall and into the kitchen. Speaking of the kitchen, Quartz countertops and indirect lighting on top of the kitchen cabinets carry-on the custom feel. From the eating area off the kitchen you have direct access to the deck and backyard, as well as the living room. Upstairs you have a generous primary suite with a 3-piece ensuite bath and a large walk-in closet. Two more bedrooms and a four-piece bath mean there is plenty or room for the family or guests. A finished rec room with good-sized windows on the lower level gives you room to spread out and relax - plus there is a four-piece bathroom on this level. If you would rather head outdoors, the backyard is fully fenced and is complete with a deck and gazebo, or sit on the covered front porch and watch the world go by. There is so much more to see. This home is move-in ready and waiting for you. (id:60626)
RE/MAX Finest Realty Inc.
2101 - 300 Croft Street
Port Hope, Ontario
Welcome to 300 Croft Street #2101. Nestled in the sought after Croft Garden Home Condominiums, this 2 bedroom, 2 bathroom residence is located in the town of Port Hope, just a 5 minute drive from the charming downtown area, known for its vibrant community, amazing shops and restaurants. This home features beautiful cathedral ceilings and an open concept design with luxury vinyl flooring and new light fixtures, creating a flow between living spaces. The kitchen is a highlight with stainless steel appliances, quartz counters and a convenient breakfast bar. Both bedrooms boast vinyl floors and spacious double door closets. The main floor bathroom features quartz counters with clean white cabinetry. A dedicated laundry room ensures convenience and ample storage. For outdoor enjoyment, the home provides a quiet and private porch and retractable screen door perfect for spring, summer, and fall evenings! Lots of visitor parking and mailboxes are just steps away. The property's close proximity to the 401 ensures easy commuting. (id:60626)
The Nook Realty Inc.
685 Strathmeyer Street
London East, Ontario
This charming 1.5-storey yellow brick home sits on a beautifully treed corner lot. Inside, you'll find original hardwood floors, a gas fireplace, fresh paint, and plenty of natural light. With three bedrooms upstairs and a main-floor den that could serve as a fourth bedroom, the layout offers excellent flexibility. The kitchen opens to a bright three-season sunroom, which leads to the beautiful new deck and the partially fenced yard.The finished basement includes two additional rooms and cold storage. While the windows are not currently egress-sized, they do feature window wells offering clear potential for future upgrades. Ideally located between Western University and Fanshawe College, this home is a smart option for investors, young families, or anyone looking to move to a central neighbourhood. (id:60626)
Blue Forest Realty Inc.
610 - 3091 Dufferin Street
Toronto, Ontario
Welcome to Residenze Palazzo at Treviso III, where timeless European-inspired architecture blends with the comfort of modern city living. This well-maintained 1+Den suite features 9-foot ceilings, an airy open-concept layout, and a spacious balcony overlooking a quiet courtyard. The contemporary kitchen is equipped with stainless steel appliances and a sleek backsplash. The separate den offers flexibility as a home office, guest room, or cozy reading nook, while the primary bedroom boasts floor-to-ceiling windows and a mirrored closet. The bathroom showcases clean, modern finishes. Enjoy your spacious private balcony, ideal for morning coffee, unwinding in the sun, or hosting casual meals. Includes one parking spot and a storage locker for your convenience. Located in a family-friendly community with parks just steps away, including Caledonia Park and Dane Parkette, and close to a daycare centre, schools, Yorkdale Mall, Lawrence Allen Mall, places of worship, and everyday essentials. Lawrence West Subway Station is just minutes away, offering direct access to downtown and across the city. Enjoy access to resort-style amenities: rooftop and indoor pools, a fully equipped gym, sauna, media and party rooms, games room, movie theatre, pet spa, guest suites, bike storage, visitor parking, and 24-hour concierge service. An ideal home for first-time buyers, professionals, couples, or small families looking for style, convenience, and a vibrant lifestyle. (id:60626)
Realty Wealth Group Inc.
502 - 2093 Fairview Street
Burlington, Ontario
Welcome to luxury living at Paradigm Condos Burlingtons most sought-after address! This exceptional 2-bedroom, 2-bath suite offers over 800 sq ft of stylish, open-concept living with 9 ceilings, floor-to-ceiling windows, and sleek vinyl plank flooring throughout. Enjoy a gourmet kitchen featuring stainless steel appliances, white quartz countertops, a glass tile backsplash, and a large central island perfect for entertaining or casual dining. The spacious bedrooms, in-suite laundry, and private balcony add to the comfort and convenience. Located in the heart of Midtown Burlington, just steps to the GO Station, Walmart, restaurants, and a short drive to Lake Ontario. Includes 1 underground parking space and 1 locker. A rare opportunity in a family-friendly, award-winning development! AAA Tenant can stay or vacant the properyt. (id:60626)
RE/MAX Crossroads Realty Inc.
13414 Township Road 752a
Grouard, Alberta
This cottage has 2,120 square feet of finished living space within the exclusive gated community of Hilliards Bay Estates, situated on Lesser Slave Lake, Alberta's second-largest lake. The second floor features an inviting kitchen, spacious living room, and master bedroom, all designed to maximize the lake views. The walk-out basement includes two additional bedrooms, a full bathroom, and a cozy family room, making it perfect for gatherings. You'll appreciate the generous front entrance with ample storage for outerwear, as well as a walk-in pantry and a large upper deck for outdoor enjoyment. The home comes furnished and features convenient amenities such as hot water on demand and heavy-duty recycled rubber tiles in the walk-out area, ensuring durability and low maintenance.An octagonal shelter, or enclosed gazebo, on the upper deck, is equipped with a fire pit, creating an ideal spot for friends and family to gather and enjoy each other's company. The property is thoughtfully landscaped with mature trees for added privacy and includes a dedicated outdoor fire pit area.Additionally, there is a shed for extra storage, making this property both functional and inviting with minimal yard upkeep required. Call today to book your lakefront resort tour. Click the Video Link to see more. (id:60626)
Grassroots Realty Group - High Prairie
116 Waxwing Rise
Fort Mcmurray, Alberta
Welcome to 116 Waxwing Rise, a fantastic family home in the heart of Eagle Ridge—one of Fort McMurray’s most desirable neighborhoods. This beautifully maintained property features a bright and open main floor layout, perfect for entertaining or everyday living. The cozy gas fireplace with a stylish feature wall creates a warm, inviting focal point in the living room. Enjoy recent updates including new flooring, fresh paint throughout, and upgraded stove, microwave, washer, and dryer (2023–2024).Upstairs you’ll find three spacious bedrooms, a full bath, and the convenience of laundry on the second floor—no more hauling clothes up and down stairs! Step outside to a great back deck and a detached garage, ideal for parking or tackling weekend projects.The fully developed one bedroom basement suite features a separate entrance, its own laundry, a full kitchen, and a spacious bedroom—ideal for guests, extended family, or generating extra rental income. Whether you’re a homeowner looking for a move-in ready space or an investor looking for a smart buy in Eagle Ridge, this one has it all! call today for you personal showing (id:60626)
Exp Realty
6 - 465 Garafraxa Street W
Centre Wellington, Ontario
Welcome to Your New Beginning in Fergus! Discover modern living in this brand-new stacked townhouse community on Garafraxa Street West, where small-town charm meets contemporary comfort. Choose from thoughtfully designed 2, 3, and 4-bedroom models, perfect for first-time buyers, growing families, or anyone ready to trade the city hustle for a quieter, more relaxed lifestyle. Set in the heart of Fergus, this exciting new development offers the best of both worlds: peaceful surroundings with easy access to all the essentials. Just minutes from the newly built Groves Memorial Community Hospital, as well as scenic walking trails, and local parks, this neighbourhood is ideal for those who value wellness, nature, and a sense of community. Commuters and remote workers alike will love the balance of tranquility and connectivity. While you're only about an hour from the GTA, you'll feel miles away from the noise and congestion. A prime location, perfect for enjoying the nearby downtown Fergus shops, or strolling through the beautiful sites of Elora, life here moves at a pace that lets you appreciate every moment. Inside, every unit features modern finishes, open-concept layouts, and large windows for natural light. Enjoy smart, efficient design and stylish touches throughout, all crafted with today's homeowner in mind. Don't miss your chance to be part of a growing neighbourhood that's still affordable, still welcoming, and ready for your next chapter. Make your move to Fergus where community, comfort, and convenience come together. (id:60626)
Century 21 Heritage House Ltd
10 Golf Side Lane
Brockville, Ontario
NUMBER 10 GOLF SIDE LANE - Located beside the Brockville Country Club which features both golf and curling. The large rear deck overlooks the golf course. The design of this home allows for smooth access from the front entry and attached garage. Laundry on the main floor with additional rough in for a laundry in the basement. This tastefully appointed 2 bed, 2 bath home with hardwood flooring throughout the living areas on the main level offers carefree lifestyle, perfect for retirees who like to travel. The comfortable open plan allows for great entertaining with sliding doors to the expansive back deck from the living room and primary bedroom. Almost 9 foot ceiling height throughout the main floor and almost 10 foot tray ceiling height in the living room. Cozy gas fireplace in the living room. Enjoy the galley kitchen with granite counter-tops, stainless steel appliances & upgraded cabinetry. Large primary bedroom with sliding doors to the back deck, ensuite bathroom, walk-in and double closets.The second bedroom and four piece bathroom on the lower level with spacious Family Room are perfect for visiting family and friends. Located within walking distance to downtown shops and restaurants, the St Lawrence River, park lands and walking paths. Your lawns are cut and your driveway ploughed in winter with a nominal annual association fee of $970.00 per year. Please take the virtual tour and check out the additional photos and floor plans. (id:60626)
Coldwell Banker Coburn Realty
234 Grand Street
Brantford, Ontario
234 Grand St, Brantford Investors Dream or First-Time Buyers Opportunity! Welcome to 234 Grand Street, a charming and affordable home in the heart of Brantford perfect for savvy investors or first-time buyers looking to get into the market! This property offers endless potential to renovate, rent, or live in while adding your own personal touches. Featuring 3 bedrooms and 2 baths, this solid home sits on a generous lot in a mature, well-established neighbourhood. With nearby schools, parks, shopping, and transit, the location is ideal for owners, tenants or future resale value. Whether you're handy and ready for a project or seeking an income-generating property, this is your chance to build equity. Dont miss out on this affordable opportunity to invest in Brantfords growing real estate market. Bring your vision and make 234 Grand St your next success story! Book your showing today opportunities like this dont last long! (id:60626)
RE/MAX Twin City Realty Inc.
234 Grand Street
Brantford, Ontario
234 Grand St, Brantford – Investor’s Dream or First-Time Buyer’s Opportunity! Welcome to 234 Grand Street, a charming and affordable home in the heart of Brantford – perfect for savvy investors or first-time buyers looking to get into the market! This property offers endless potential to renovate, rent, or live in while adding your own personal touches. Featuring 3 bedrooms and 2 baths, this solid home sits on a generous lot in a mature, well-established neighbourhood. With nearby schools, parks, shopping, and transit, the location is ideal for owners, tenants or future resale value. Whether you're handy and ready for a project or seeking an income-generating property, this is your chance to build equity. Don’t miss out on this affordable opportunity to invest in Brantford’s growing real estate market. Bring your vision and make 234 Grand St your next success story! Book your showing today – opportunities like this don’t last long! (id:60626)
RE/MAX Twin City Realty Inc
263059 Highway 604
Rural Ponoka County, Alberta
Looking to find an affodable property in the country? Look no further! This beautifully maintained acreage is located on pavement between Ponoka and Lacombe. With easy access to Highway 2 and minutes from Wolf Creek Golf Course, this property offers the ideal setting for hobbyists, nature lovers, mechanics, or anyone seeking a quieter lifestyle with room to roam, a cute house and great HEATED SHOP. Take in sweeping countryside views that truly feel like a million-dollar backdrop. The gently rolling, well-kept yard invites you to relax with morning coffee on the porch, tend to your garden, or gather around the firepit under wide-open skies. The home is warm and welcoming, featuring a spacious main floor with an inviting living room that flows into a bright dining area—highlighted by a newer picture window (2012) that perfectly frames the stunning landscape. The kitchen offers ample space for meal prep, and the upper-level bedrooms provide cozy, restful retreats. Enjoy peace of mind with key updates, including a new furnace (2025) and shingles (2021). The property also includes a 32' x 40' heated shop with 220 power—ideal for projects, storage, or a home-based business—plus a detached double garage and a security system for added comfort. This is the most scenic land in Central Alberta! This property is a must-see. A rare opportunity to own a versatile acreage with the beauty of the countryside and the convenience of town access close at hand. (id:60626)
RE/MAX Real Estate Central Alberta

