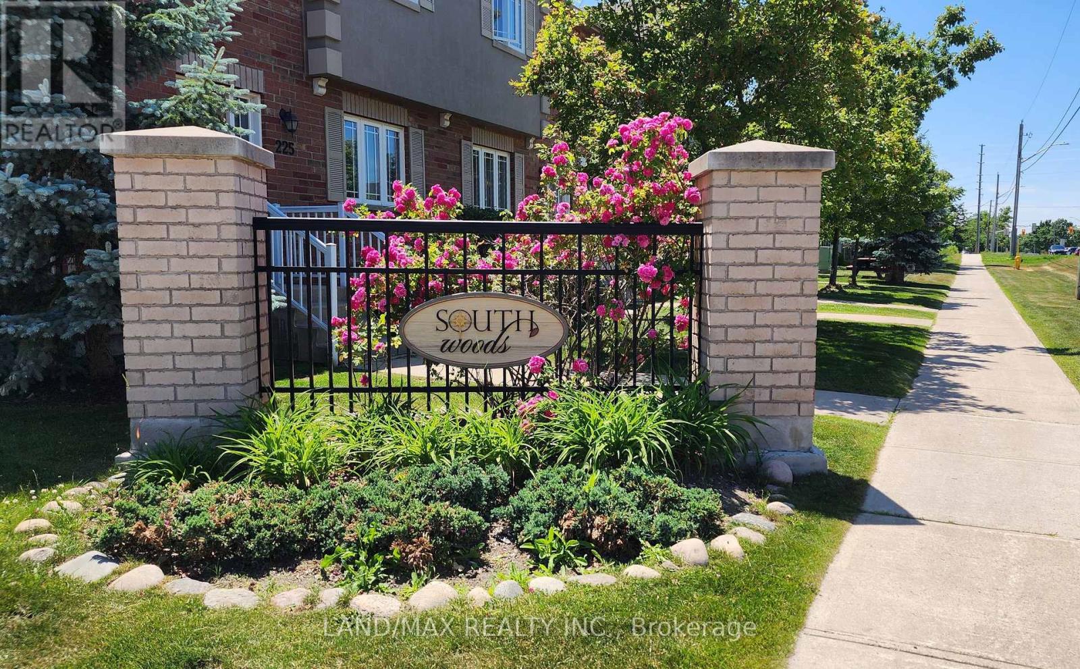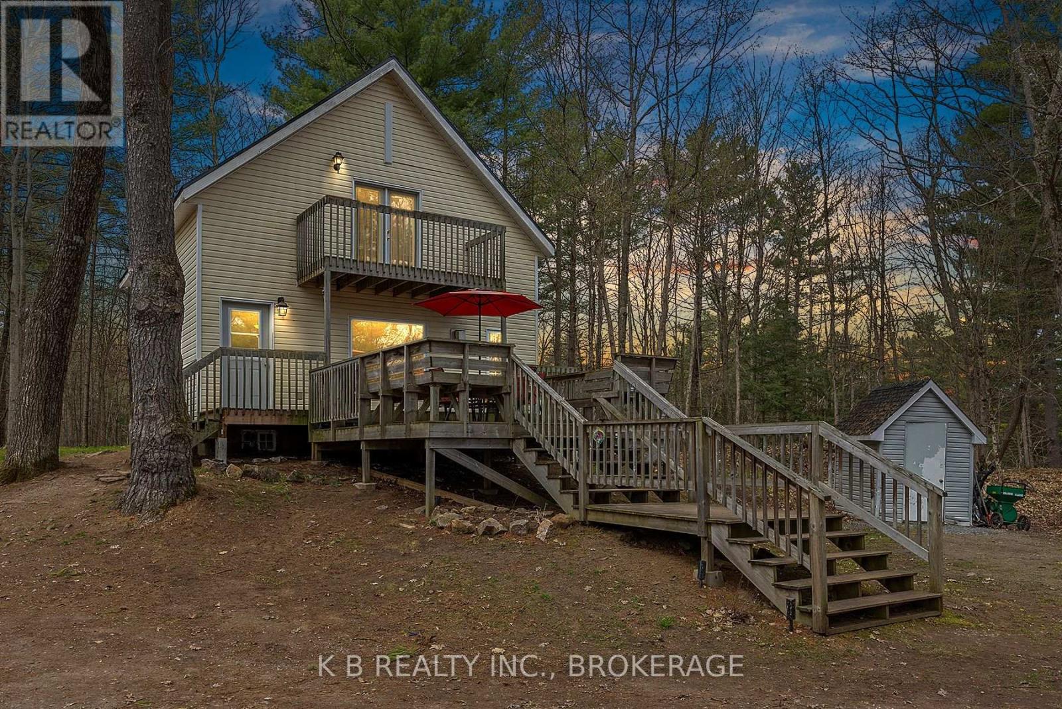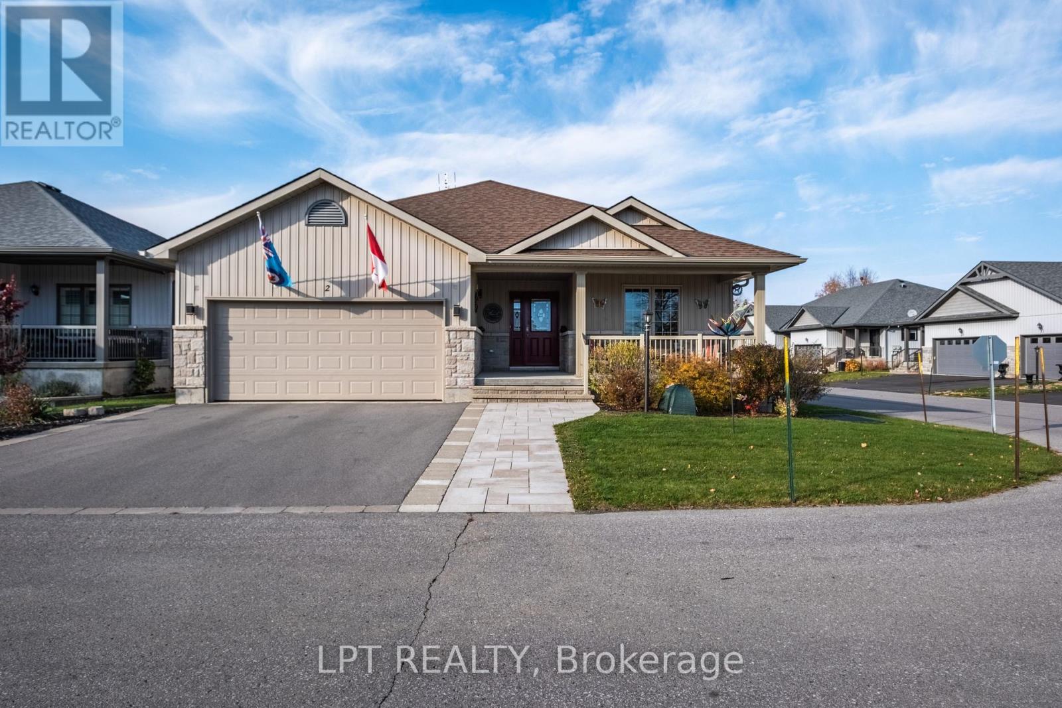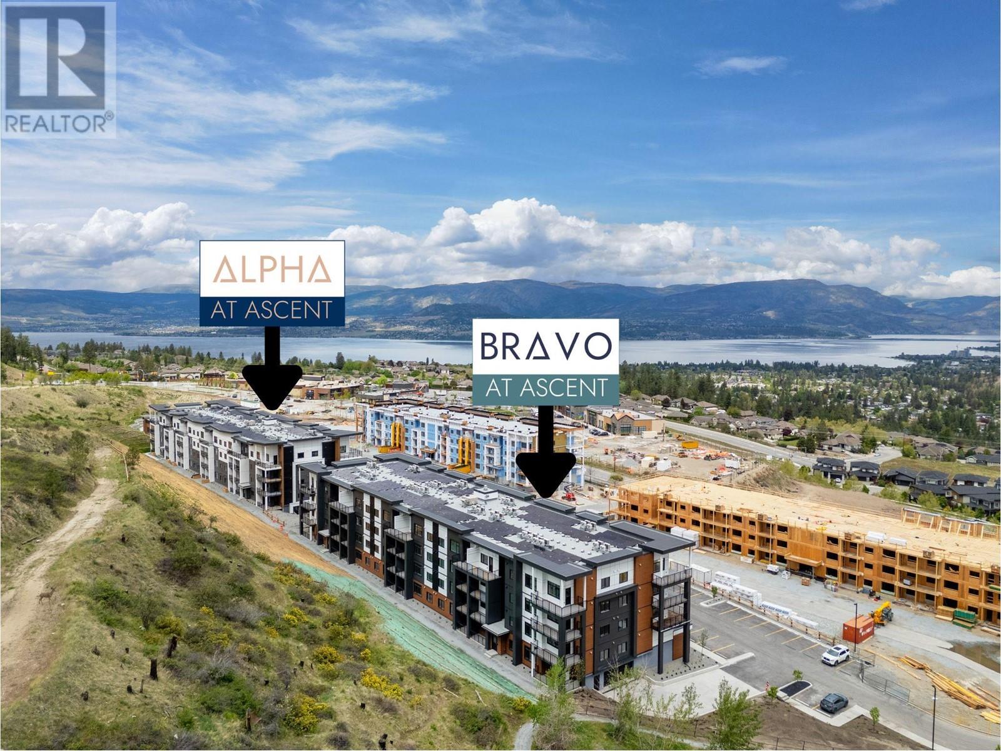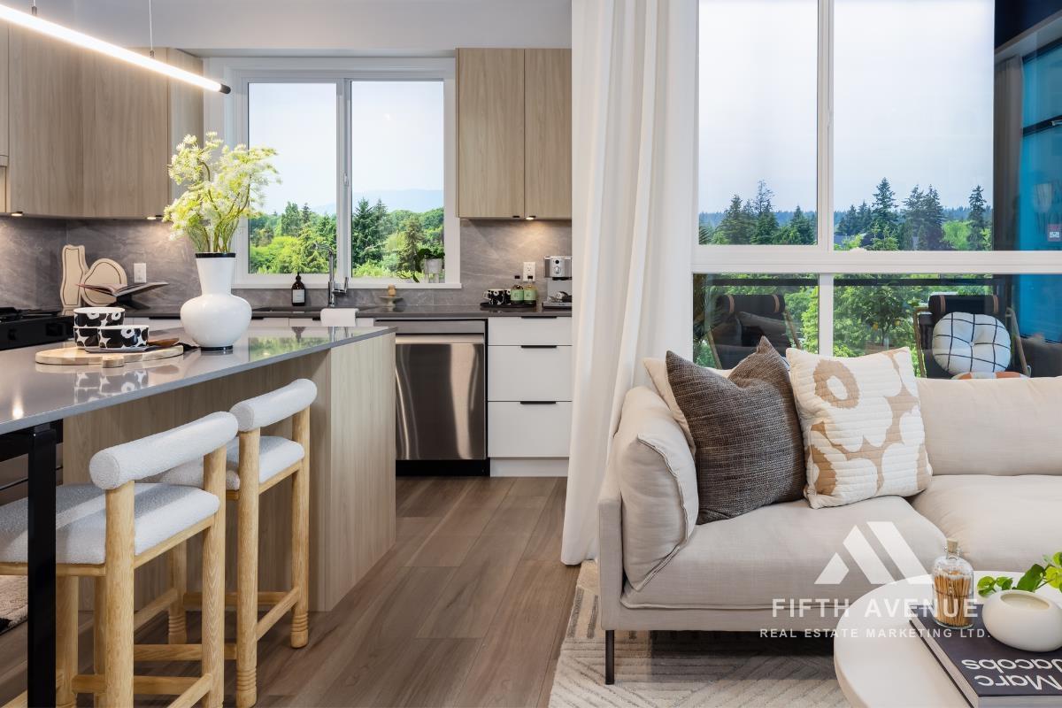302 17727 58 Avenue
Surrey, British Columbia
Welcome to Shannon Gate at Derby Downs! Very proud to showcase this bright and open 1156 sq ft top floor corner unit, featuring two bedroom, two bathrooms and a beautiful sun soaked south-east facing balcony perfect for your morning coffee! You will love the seamless flow between your kitchen, dining and living room that features a gas fireplace for your cozy nights in! Amenities at Derby Downs include clubhouse with full kitchen, gym, workshop and guest suite! One secured underground parking and storage included! Derby Downs is known for it's amazing location in Cloverdale, footsteps to shopping, restaurants, parks, schools and the future Cloverdale hospital. Don't miss your opportunity, call today! (id:60626)
Royal LePage - Wolstencroft
1541 Siskin Link Li Nw
Edmonton, Alberta
Welcome to this brand new 1871 SQFT Chelsea II model by award winning builder Blackstone Homes in the upscale neighbourhood of Kinglet Garden. This home has won the best home with BILD in 2025. Upon entering, you will be welcomed by spacious bright foyer. The must have mudroom offering built ins and bench with walk through pantry leading to beautiful up to the ceiling kitchen with huge island. Great room offers 18 feet open to below ceiling with coffered & linear fireplace finished with beautiful tiles. Second floor offers 3 big size bedrooms, 2 baths, bonus room & laundry room. Master bedroom is huge with feature wall & beautiful spa like en-suite offering double sinks, shower & freestanding tub, huge WIC. Other features - Separate entrance, Wainscotting in foyer, 9' main/basement ceiling, MDF shelving, mudroom with built ins, upgraded flooring, black fixtures, upgraded quartz in kitchen/bathrooms, New Home Warranty. Great location- close to park, shopping & easy access to Anthony Henday/Yellowhead. (id:60626)
Century 21 Signature Realty
43 - 227 Harvie Road
Barrie, Ontario
Welcome To This Fantastic Property At 43-227 Harvie Blvd, Built In 2013 And Boasting A Truly Fantastic Floor Plan. Perfectly Suited For Those Downsizing Or Just Starting Out, This Home Is Nestled In The Family-Friendly Neighborhood Of Holly. Step Inside This Sunfilled, Open-Concept Gem Featuring Beautiful Hardwood Flooring On The Main Level. The Kitchen Is Equipped With Modern Stainless Steel Appliances. This Popular Model Offers Three Spacious Bedrooms, Including A Primary Bedroom With A Generous Walk-In Closet & 3 pc Ensuite. The Two Additional Bedrooms Feature Double Closets, Providing Ample Storage. Three Bathrooms, Including A 4-Piece And A 3-Piece On The Second Level And A Convenient Powder Room On The Main Floor. Basement Is Unfinished With A Large Above Grade Window For Natural Light And A Rough In Bathroom. This Home Caters To All Your Family's Needs. Enjoy Quick Access To Many Amenities, Including Shopping, Dining, Downtown Core, Lake Simcoe, Walking/Biking Trails And Commuter Routes (Hwy 400), Putting Everything You Need Right At Your Fingertips. Plus, Monthly Maintenance Fees Cover All The Essentials: Building Insurance, Roof, Doors, Landscaping, Snow Removal, And Parking. This Means Less Time On Upkeep And More Time To Spend With Your Family And An Independent Lifestyle. (id:60626)
Land/max Realty Inc.
1651 Hetherington Drive
Peterborough North, Ontario
Discover easy, modern living at 1651 Hetherington Drive, a well-maintained three bedroom, two and half bath townhome in Peterborough's University Heights. Built in 2019 and freshly updated, this home is ideal for first time buyers, investors, or parents looking for a home-away-from-home for their Trent University student. Step inside to find a bright and functional main floor featuring brand-new luxury vinyl plank flooring, freshly painted walls, and an open layout that flows from the living room to the dining space and kitchen. A garden door leads to the backyard, offering room to relax or entertain outdoors. Upstairs, the primary bedroom includes its own ensuite with a large tub, a separate shower, and a walk-in closet. Two additional bedrooms and a second full bathroom provide plenty of space for family or guests. Laundry is conveniently located on the second floor. The lower level is ready for future development, with a bathroom rough-in already in place. As a bonus, enjoy a peaceful setting with no neighbours behind. Located close to Trent University, parks, transit and walking trails, this move-in ready home offers comfort, privacy and value in one of the city's most convenient areas. (id:60626)
Coldwell Banker Electric Realty
1035 Cozy Ridge Lane
Frontenac, Ontario
Enjoy this tranquil waterfront retreat nestled in the serene beauty of Knowlton Lake. This charming two-storey, 2-bedroom, 1-bathroom home offers a perfect blend of modern comfort and natural charm, making it an ideal year-round residence or seasonal getaway. Situated on a private wooded lot with 300 feet of waterfront, accessible via a private laneway, this property provides a true oasis for nature lovers and outdoor enthusiasts. The main level features an open-concept kitchen and dining area, a cozy family room with a freestanding propane fireplace, a newly renovated 4-piece bathroom, and ample storage space. Upstairs, you'll find two spacious bedrooms, one of which boasts a private balcony with breathtaking views of the lake. This low-maintenance home has been thoughtfully updated for energy efficiency and convenience. Recent improvements include a new white Euro-style kitchen (2025), a heat pump with ductless air conditioning (2024), a steel roof (2023), and spray foam insulation in the crawl space (2022). Plus Bell Fibre is installed, ensuring fast and reliable internet service ideal for remote work, tech enthusiasts, and families who value top-tier digital access. Step outside to an expansive deck, perfect for morning coffee or evening gatherings. A gently sloping path leads to the water's edge, where you can indulge in canoeing, fishing, boating, kayaking, or simply soaking in the tranquility. Knowlton Lake, a natural, deep cold-water lake with depths exceeding 111 feet, sits on limestone and granite bedrock, providing a haven for aquatic adventures. Known for its exceptional fishing, the lake is home to lake trout, pike, and perch. Conveniently located near Hartington and Sydenham, just 30 minutes from Kingston and Highway 401, this property offers the ideal balance of seclusion and accessibility. Whether you're searching for a private retreat or a full-time home, this stunning lakeside property is ready to create lasting memories. (id:60626)
K B Realty Inc.
40 Gleneagle Place Sw
Calgary, Alberta
Here is the one you have been waiting for! Tucked away at the top of a peaceful cul-de-sac with no neighbours behind, this impressive two-storey home offers a blend of privacy, comfort, and design all in one of the city’s best locations. Just steps from transit, shopping, and Catholic, public, and private schools. As you approach the home, you’ll notice the upgrade to exposed concrete steps climbing under a canopy of large trees to the charming front porch, giving the home a private, cottage like curb appeal. Inside you’ll find floor-to-ceiling windows that flood the space with natural light, creating an airy connection to the outdoors. The open-concept main floor strikes the perfect balance between flow and function ideal for entertaining or staying connected with family from any room. The sunken family room with a cozy fireplace offers a warm, inviting space for quiet evenings, while a tucked-away 2-piece powder room adds everyday convenience.Upstairs, you’ll find three generous sized bedrooms, including a primary with floor to ceiling windows, a walk-in closet, and a full ensuite. A well appointed 4-piece bathroom serves the additional 2 spacious bedrooms. The partially developed basement is ready for your vision, whether you imagine a gym, media room or added living space. This home sits on a wide pie-shaped lot with a side patio finished in patterned stamped concrete, an upgrade that adds lasting value. On the opposite side, there is space behind the shed for a potential dog run or extra storage for bikes and other toys, leaving the main yard open for green space. The backyard is private, with mature fruit trees and the benefit of backing onto open space.With its unbeatable location, move in ready, and quiet setting, this home truly delivers the full package! (id:60626)
Century 21 Bamber Realty Ltd.
403 7162 West Saanich Rd
Central Saanich, British Columbia
Welcome to The Arbours! An elegant, modern building nestled in the heart of charming Brentwood Bay Village. This bright and beautifully appointed 2-bedroom, 2-bathroom home offers over 1,060 square feet of thoughtfully designed living space. Located on the cooler side of the building, you can enjoy warm summer days in comfort while still being steps away from the energy and amenities of village life. Built in 2019 this home is still covered under the balance of the new home warranty, offering peace of mind and long-term value. The open-concept floor plan is ideal for both everyday living and entertaining. The contemporary kitchen is a chef’s delight, featuring quartz countertops, double sinks, and a full suite of premium KitchenAid stainless steel appliances including a gas cooktop. The kitchen flows seamlessly into the dining and living area, where large windows and 9-foot ceilings flood the space with natural light. An electric fireplace adds warmth and ambiance for cozy evenings. The primary bedroom is complete with a spa-inspired ensuite featuring double vanities, a deep soaker tub, and a separate glass-enclosed shower. The second bedroom is perfect for guests, home office, or growing family, and is conveniently located and connected to the second full bathroom. Step outside to your covered balcony, ideal for enjoying your morning coffee or unwinding at the end of the day. Included is in-suite laundry, storage locker, and access to a secure bike room. This pet-friendly building is located just steps from everything you need. Enjoy easy access shops, cozy cafés, restaurants, grocery stores, and medical services. You’re also just minutes from hiking and biking trails, beaches, and the Saanich Fairgrounds, which hosts the beloved annual Farmers Market. You'll love the quick access to BC Ferries, the airport, and major transit routes. Don’t miss your chance to call Brentwood Bay home a lifestyle of comfort, charm, and connection awaits you at the Arbours. (id:60626)
RE/MAX Generation
2 Merrill Drive
Prince Edward County, Ontario
Discover unparalleled elegance and sophistication in this stunning 3 bathroom, 2 plus 1-bedroom bungalow, nestled in the picturesque community of Wellington, ON. This corner lot property is one of the largest homes in the area, offering a magnificent blend of modern luxury and architectural charm, perfectly suited for discerning buyers seeking an executive lifestyle.Step inside and be greeted by an expansive, thoughtfully-designed living space that perfectly exemplifies refined living. The home's interior is graced with high-end finishes, featuring a 200 Amp electrical system to accommodate all your modern needs. The chef's kitchen is meticulously appointed with a premium gas stove and appliances, ideal for culinary enthusiasts and entertainers alike.The home further impresses with its provision of pristine water quality, thanks to a water softener and filtration system. Each of the three lavish bathrooms is a sanctuary of comfort and style, promising serene moments of relaxation.Outdoors, take advantage of the exquisite location, just a short stroll from a top-tier golf course, offering an idyllic backdrop and a vibrant community atmosphere. The property's positioning on a corner lot enhances privacy while providing a spacious outdoor setting, perfect for entertaining or enjoying peaceful retreats.For car enthusiasts or those needing additional storage, the double car garage ensures ample space and security. The attention to detail is evident throughout the home, positioning it as a true haven for individuals seeking both luxury and functionality.This executive bungalow is more than a home; it's a lifestyle statement. Embrace the opportunity to live in one of Wellington's most prestigious areas, where luxury meets community and every detail is designed around sophistication. Family Room at Front can be converted back to a 2nd bedroom.The Common Fee of $240/month covers the cost of maintenance of common elements. (id:60626)
Lpt Realty
1111 Frost Road Unit# 316
Kelowna, British Columbia
Ascent - Brand New Condos in Kelowna's Upper Mission. Discover Kelowna's best-selling, best-value condos where size matters, and you get more of it. #316 is a brand new, move-in ready 1010-sqft, 2-Bedroom, 2-Bathroom, Merlot home in Bravo at Ascent in Kelowna’s Upper Mission, a sought after neighbourhood for families, professionals and retirees. Best value & spacious studio, one, two and three bedroom condos in Kelowna, across the street from Mission Village at the Ponds. Walk to shops, cafes and services; hiking and biking trails; schools and more. Plus enjoy the community clubhouse with a gym, games area, community kitchen and plenty of seating space to relax or entertain. Benefits of buying new include: *Contemporary, stylish interiors. *New home warranty (Ascent offers double the industry standard!). *Eligible for Property Transfer Tax Exemption* (save up to approx. $10,198 on this home). *Plus new gov’t GST Rebate for first time home buyers (save up to approx. $30,495 on this home)* (*conditions apply). Ascent is Kelowna’s best-selling condo community, and for good reason. Don’t miss this opportunity. Visit the showhome Thursday to Sunday from 12-3pm or by appointment. Pictures may be of a similar home in the community, some features may vary. (id:60626)
RE/MAX Kelowna
401 30424 Cardinal Avenue
Abbotsford, British Columbia
Highstreet Village! Discover this stunning 3 bed + 2-bath condo in a vibrant 12-acre community at Highstreet Village. Enjoy 9' ceilings, durable vinyl plank flooring, and sleek roller shades. The stylish kitchen features quartz countertops, two-tone cabinetry, and high-end stainless steel appliances. The spa-like ensuite boasts a frameless glass shower, while the main bath offers a deep soaker tub. Steps from Highstreet Shopping Centre, top schools, Hwy 1, and Abbotsford Airport. Amenities include a gym, rooftop terrace, and play area. 2 parking and 1 storage space included! Completion estimated 2028 (id:60626)
Fifth Avenue Real Estate Marketing Ltd.
1478 Pilgrims Way Unit# 1731
Oakville, Ontario
Don't miss this fantastic opportunity to live in the well-managed Pilgrims Way Village, located in the heart of Glen Abbey. This sought-after community is close to Pilgrims Way Plaza, Pilgrim Wood Public School, Glen Abbey Community Centre, Abbey Park High School, parks, and an extensive trail system. The top-floor, two-bedroom condo boasts an open-concept layout, elegant laminate floors, a living room with a cozy wood-burning fireplace, and a spacious balcony with storage access. Additional highlights include a dining room, an updated kitchen with new appliances, a four-piece bathroom, in-suite laundry, and outdoor parking. Complex amenities feature a party room, exercise room, billiards, and a sauna. The monthly rental fee covers parking and water, with an option for an extra parking space at $50 per month. Enjoy a central location near shopping, restaurants, the hospital, Glen Abbey Golf Club, and commuter-friendly access to the QEW, GO Station, and Highway 407. (id:60626)
Rock Star Real Estate Inc.
Rock Star Real Estate
9 Brayden Bay
Grand Coulee, Saskatchewan
Nestled in the peaceful Prairie town of Grand Coulee, just a 10-minute drive from the city, this beautifully maintained property offers the best of both worlds: tranquil small-town living with quick access to urban amenities. Pride of ownership shines through from the moment you arrive. The meticulously landscaped yard features green lawns, mature trees, perennial beds, water features, and a cozy firepit area – perfect for outdoor living. Step inside and be greeted by vaulted ceilings and natural light that fills the thoughtfully designed rooms. The rear-facing kitchen offers a functional layout w/ a corner pantry, generous cabinetry, ample counter space, and upgraded appliances – ideal for the home chef. The adjacent dining area flows seamlessly into the warm and inviting family room, complete with a gas fireplace and bay window. The highlight of the main floor is the expansive sunroom and covered deck – over 600 sq ft of space featuring a luxurious swim spa hot tub. Whether you're hosting, unwinding, or enjoying a barbecue in the dedicated grilling area, this year-round retreat (easily heated for winter use) is a true showstopper. Additional main floor features include direct access to the heated garage, a convenient 2pc bathroom, and a spacious laundry room with built-in storage. Upstairs, the south-facing primary bedroom is a sanctuary, complete with a large walk-in closet and a spa-inspired ensuite w/ a corner soaker tub. Two more generously sized bedrooms, each with their own bay windows, provide comfortable spaces for family along with a well-appointed main bath. The fully developed basement offers even more space, including a cozy rec room, a fourth bed, and a 3-pc bath ideal for guests or teens. A large utility/storage room helps keep everything organized. Bonus value-added features include: All 6 appliances, Custom drapery, TV mounts, Central vac w/ attachments, C/air(2024), HE furnace, Shingles (2023), Swim spa in custom sunroom, fresh paint, and more! (id:60626)
Realty Hub Brokerage



