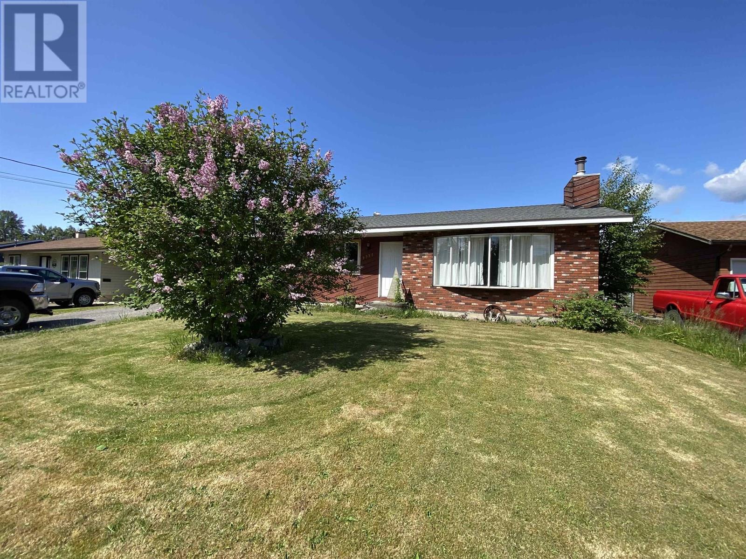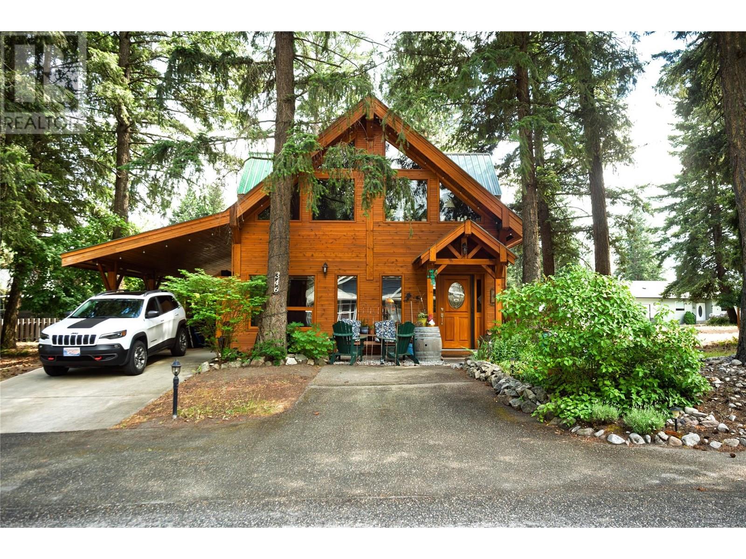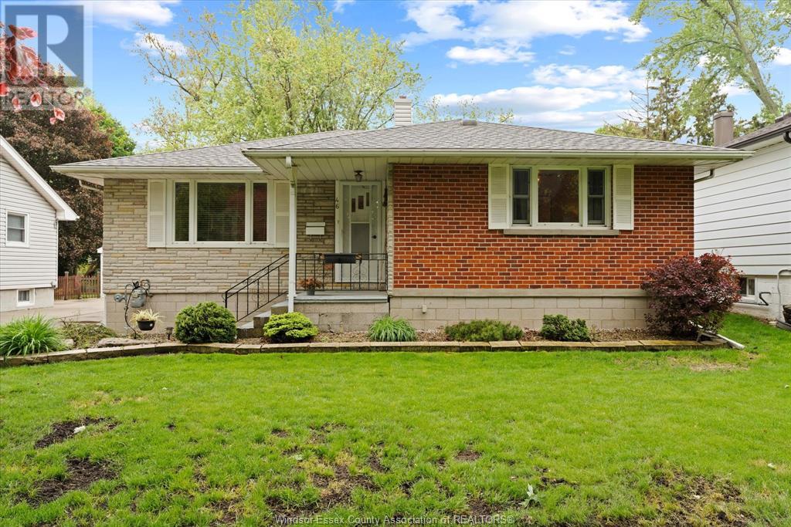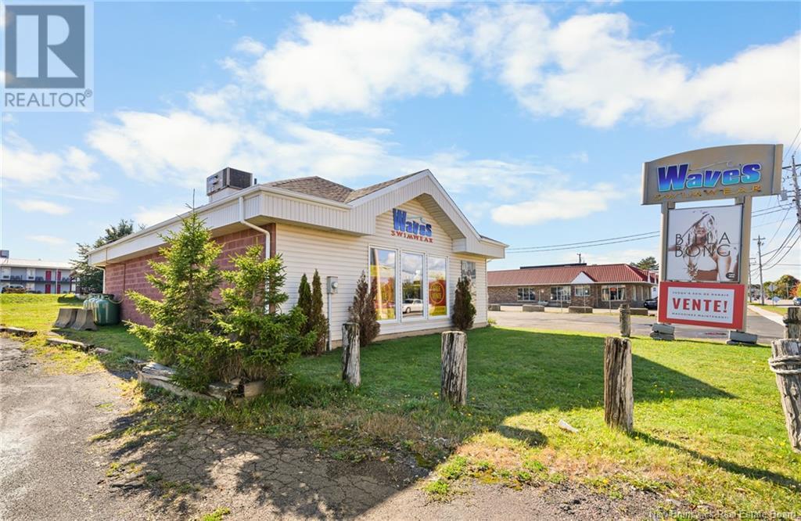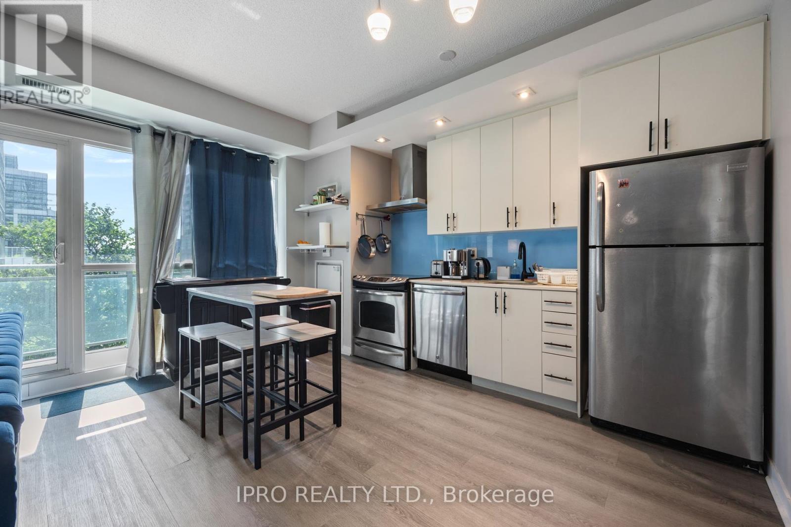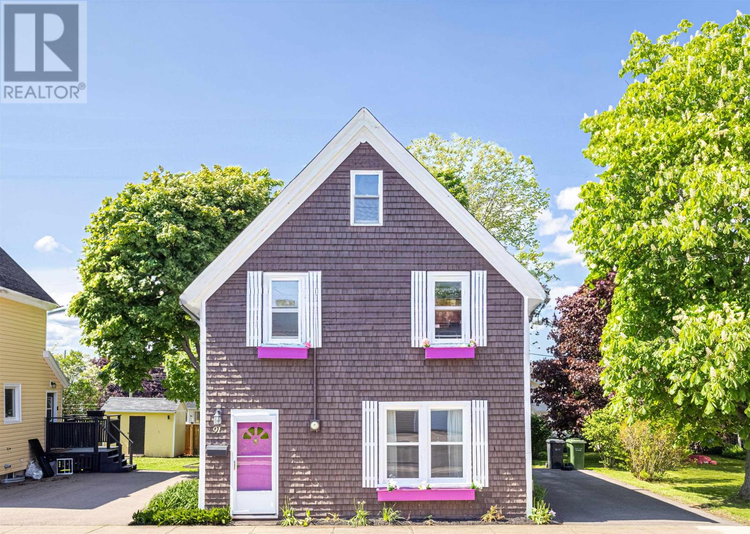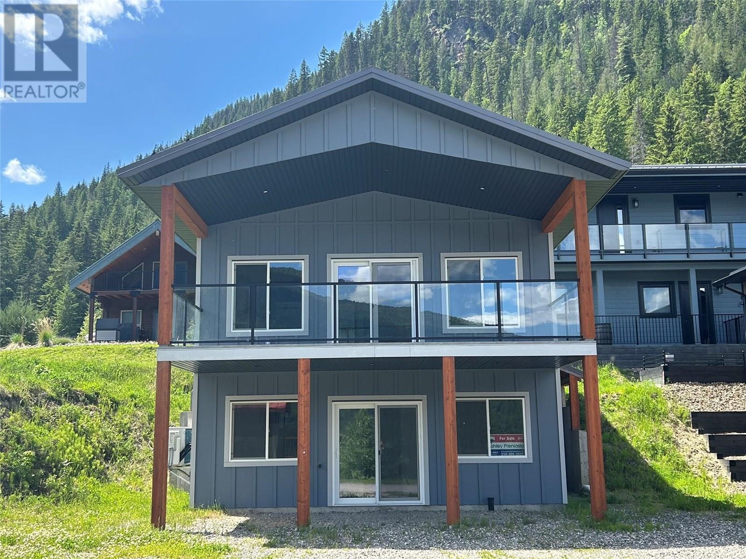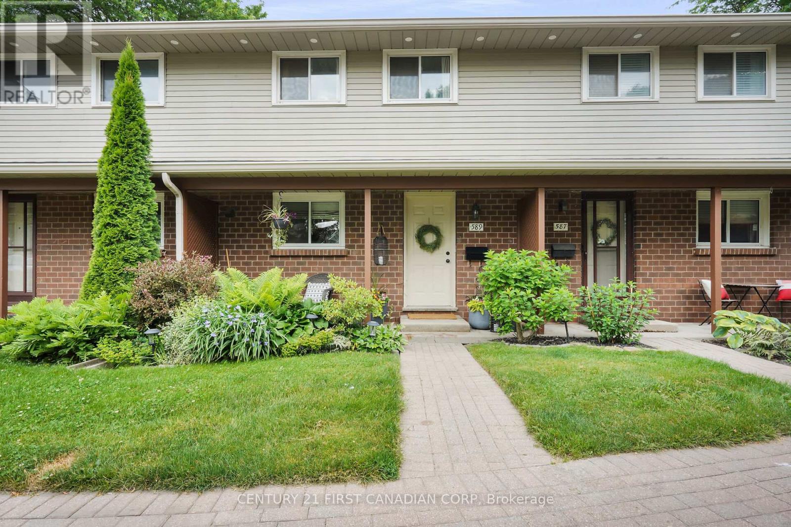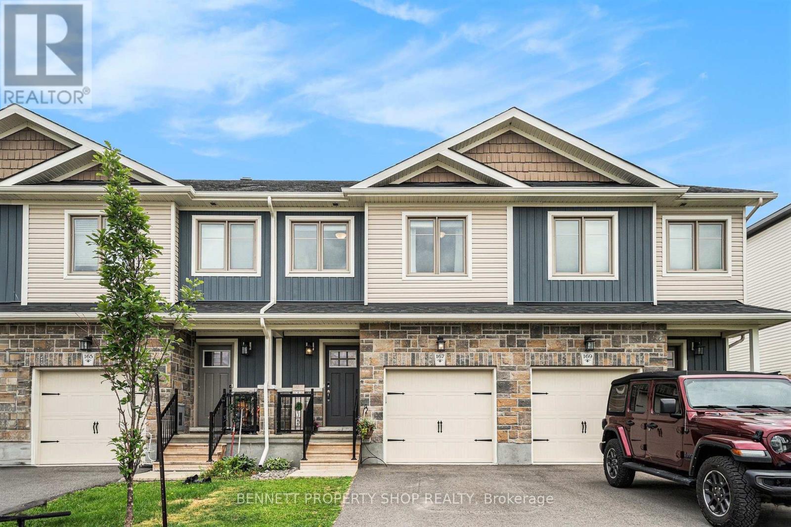393004 Range Road 7-5
Rural Clearwater County, Alberta
This well-maintained 1571 sq ft bungalow, built in 2007, offers comfortable, ranch-style, single-level living on a crawl space. With east-facing front windows, the home is filled with natural light, creating a bright and welcoming interior.The layout includes 2 spacious bedrooms plus a flexible bonus room, currently used as a craft room/office but easily converted to a third bedroom with the addition of an armoire. The primary bedroom features a very large walk-in closet and a private 3-piece ensuite that connects directly to the laundry room. The main 4-piece bathroom has been recently updated with a new tub surround, adding a fresh modern touch.Step outside and enjoy the gorgeous wraparound deck, extending along the south and west sides of the home—perfect for relaxing, entertaining, or taking in the peaceful surroundings.Located less than 5 km from the town limits of Rocky Mountain House, the property offers quiet rural living with easy access to amenities. You’re within walking distance of the Rocky Mountain House National Historic Site, close to Pine Hills Golf Course, and just a short drive to the North Saskatchewan River, ideal for fishing, hiking, and outdoor recreation.The acreage is a haven for wildlife enthusiasts, with frequent sightings of deer, rabbits, muskrats, and numerous bird species.Additional property highlights include:Three sheds for closed cold storage, including one wired with 220 power, heated with an electric heater, and set up as a fully functional workshopTwo open-face lean-tos for additional covered storageConcrete foundation with 5 ft frost walls poured for a future 28' x 40' garageThis exceptional acreage combines comfortable living, stunning outdoor space, abundant wildlife, and room to grow—offering a rare opportunity to enjoy the best of country life just minutes from town. (id:60626)
RE/MAX Real Estate Central Alberta
276 Fallswater Road Ne
Calgary, Alberta
PRICE REDUCED! Discover this delightful bungalow (with a big double garage!) nestled on a quiet street, just a short walk away from a dog park, perfect for pet lovers! Boasting exceptional curb appeal, this home features a spacious and sun-lit living room, creating an inviting atmosphere for relaxing and entertaining.The generously sized backyard offers endless possibilities for gardening or outdoor activities, while the double detached garage provides ample storage and convenience. Though this home would shine with some upgrades and personal touches, it is priced competitively for a quick sale.Don’t miss the opportunity to transform this gem into your dream home! Schedule your viewing today! (id:60626)
RE/MAX Realty Professionals
2221 Evergreen Street
Terrace, British Columbia
* PREC - Personal Real Estate Corporation. This four bedroom Southside home is perfect for a new owner to add their personal touches and make their own. The galley kitchen is adjacent to the living dining space with a large bay window and fireplace for cozy relaxation after a meal. Downstairs find the spacious rec room, a fourth bedroom and an open space ideal for a home office or hobby area! The utility room is large and adjacent to what every home needs .... a storage room! The fenced backyard is large and perfect for enjoying afternoon and evening sun, with plenty of space for a garden with room for the kids and pets to play. (id:60626)
Royal LePage Aspire Realty (Terr)
346 Hummingbird Avenue
Vernon, British Columbia
Welcome to 346 Hummingbird Avenue, located within the serene community of Parker Cove on the shores of Okanagan Lake. This cabin-in-thewoods-style home sits surrounded by mature trees, offering plenty of privacy. Built in 2008 with over 1,600 sq. ft. of living space, it features 3 bedrooms, 3 bathrooms, post-and-beam construction, and soaring vaulted ceilings in the main living area. The kitchen boasts a large island, plenty of counter space, and stainless steel appliances. The primary bedroom is conveniently located on the main floor with a 3-piece ensuite bathroom. Head upstairs to enjoy the flex space overlooking the living room, with large windows that make it a great option for an office, yoga space, or relaxing reading room. Also on the second level are 2 bedrooms and a full 4-piece bathroom. The home has a number of bonus features, including custom blinds, an EV charger in the carport, built-in vacuum, underground automated irrigation, smart thermostat system, and Telus fibre optic internet! Enjoy quiet days on your fully fenced patio, with ample room for lounging, BBQing, and dining. Parker Cove is located on Westside Road across the lake from Vernon, and owners in the community enjoy access to the private beach, boat launch, dog park, and plenty of open green space. The current lease goes until 2043, with a monthly cost of $299. Financing options are available. Please contact your agent or the listing agent for further information. (id:60626)
Royal LePage Kelowna
47 Remington Court
Halifax, Nova Scotia
Charming End Unit Condo Townhouse with Modern Comforts, Cozy Fireplace, and Private Backyard Welcome to this well-maintained end unit condo townhouse, a gem nestled in a serene private cul-de-sac. Spanning three fully finished levels, this inviting home offers a perfect blend of comfort and convenience. Bonus is that there are two parking spaces. Inside, youll find three spacious bedrooms and two full bathrooms, all enjoyed by the current owners and perfect for family living. The main level features an inviting living room with a cozy fireplace with woodstove insert, creating a warm and welcoming atmosphere for relaxation and gatherings. The well-designed eat-in kitchen is efficient, offering ample space for casual dining and culinary creations. Adjacent to the kitchen, the formal dining room provides an elegant setting for more formal meals and entertaining guests. The property also includes a private backyardideal for outdoor relaxation, entertaining, or enjoying a quiet morning coffee. This outdoor space adds a wonderful dimension to the home, providing a personal sanctuary right at your doorstep. The condos location is equally impressive, offering proximity to a wealth of amenities. Enjoy the natural beauty of Remington Court Park and scenic walking trails just minutes away. Families will appreciate the convenience of nearby schools and easy access to major routes such as Hwy 102 and Dunbrack Street. The Canada Games Centre and Bayer's Lake Business Park are also within easy reach, providing a range of recreational and business opportunities. With its charming setting, inviting fireplace, eat-in kitchen, formal dining room, private backyard, and prime location, this condo townhouse presents a rare opportunity to enjoy a vibrant community with everything you need at your doorstep. Dont miss your chance to make this delightful property your new home! (id:60626)
RE/MAX Nova (Halifax)
46 Grace Avenue
Leamington, Ontario
Attention Retirees,Young Professionals & young families. This Great Solid brick to roof home with stone accents is a ranch style home that offers several upgrades in an Excellent location and a nice deep 165 ft deep treed lot. Enjoy Beautiful hardwood floors & Vinyl windows, Updated kitchen w/granite countertops, New stove 2024, New hood fan 2024,New dishwasher 2024. Updated bathroom 2024,New framing and Insulation in basement 2024. Lower level offers all kinds of room for storage,laundry and a games room for fun with family & friends. Relax in a peaceful fenced back yard, sit under a new gazebo for evening cocktails that was just installed 2024. You also get a large 1.5 car garage with extra electrical panel box and a welders plug for the hobbyist !! (id:60626)
RE/MAX Capital Diamond Realty
523 Main Street
Shediac, New Brunswick
PRIME LOCATION! Welcome to 523 Main Street, situated in the heart of Shediac with excellent visibility in a bustling area. This TURN-KEY BUSINESS/ BUILDING is ready for new owners to take over! The sale includes the building and land, featuring a spacious parking lot and a 1,536 sq. ft. building that occupies only about half of the approximately half-acre property. Inside, you'll find a large showcase area, eight changing rooms, a bathroom, and a staff room. With a low-maintenance building and a dedicated team already in place, this 30-year-old operation is primed for continued success. Recent upgrades include a brand-new roof installed in the summer 2024, fresh interior paint from summer 2023, and new carpet flooring from summer 2020. Dont miss this incredible opportunity! (id:60626)
Exit Realty Associates
531 - 165 Legion Road N
Toronto, Ontario
Great Deal! Priced to Sell Quickly! Sun Filled, Larger One Bedroom Condo in Sought-after Building in Desirable Mimico Area! 9ft Ceilings offers spacious feeling & functional layout in this unit! Large Open Air Balcony Offers Unobstructed views and provides sun filled Western Sunsets! Upgraded unit, Kitchen has Quartz Countertops, stainless steel appls, stove is full size, vinyl wood style flooring in LR/Kitchen, Ensuite Laundry, closet for storage, & owned storage locker as well! Also 1 parking space included, great resort-like amenities includes penthouse gym overlooking DT Toronto, Steps to TTC, Short Commute to DT + Airport (Motivated seller) (id:60626)
Ipro Realty Ltd.
91 Gerald Street
Charlottetown, Prince Edward Island
Plus Building lot. Well cared for downtown property within walking distance to all City schools, and within great proximity to Holland College's Prince of Wales campus. Developers and investors will realize the potential as this 3bedroom + office/flex room, 1 bath home that sits on R2 zoning and rents for $2845/month including utilities, also includes a building lot, with a recently approved subdivision by the City of Charlottetown. The home boasts a Roth oil tank, hardwood floors, updated windows (2017), 2 ductless heat pumps, new washer/dryer combo, and unique 3rd / attic level. Paved driveway, private semi fenced yard, and shed amongst lush gardens. Don't miss this income earning opportunity. All measurements should be confirmed by potential buyer, if deemed necessary. Listing agent is shareholder in the company that owns this property. Watch drone footage of property here: https://youtu.be/gIPRnsMk-EE. (id:60626)
Homelife P.e.i. Realty Inc.
389 Midtown Gate Sw
Airdrie, Alberta
Stylish & Spacious Townhome in Midtown – No Condo Fees!Welcome to your new home in the heart of Midtown! This modern, well-kept townhome is perfect for first-time buyers, growing families, or anyone looking to enjoy a low-maintenance lifestyle without condo fees.Main Floor – Open & InvitingStep into a bright, open-concept main floor that’s perfect for entertaining. The kitchen features granite countertops, a central island, stainless steel appliances, and a walk-in pantry for extra storage. The spacious living and dining areas flow seamlessly together, and there’s even a convenient 2-piece bathroom on this level.Upstairs – Room to GrowUpstairs offers two generous bedrooms, both with walk-in closets. The primary bedroom includes a private 3-piece ensuite with a granite vanity. The second bedroom is oversized—ideal for kids, guests, or even a shared setup. A full 4-piece bathroom and upstairs laundry make everyday life easier.Basement – Endless PossibilitiesThe unfinished basement is a blank canvas—create an extra bedroom, bathroom, and cozy family room to fit your needs. It's roughed-in and ready to go!Outdoor Space – Relax & EnjoyEnjoy peaceful walks around the nearby pond and scenic pathways just steps from your front door. The backyard features a no-maintenance deck, and the front yard is landscaped for minimal upkeep. You’ll love the double detached garage—insulated, drywalled, and perfect for parking or extra storage.Location – Convenience Meets CommunityMidtown is a vibrant and growing neighborhood with everything close by—shopping, dining, parks, and more. Whether you're starting out or settling down, this home checks all the boxes! (id:60626)
Century 21 Masters
394 Canals Crossing Sw
Airdrie, Alberta
CORNER UNIT! LOW CONDO FEES!! BREATHTAKING CANAL VIEWS!! 3 BED - 2.5 BATH!! SEMI-DETACHED HOME WITH ATTACHED GARAGE & VISITOR PARKING IN FRONT!! 1500+ SQFT OF LIVING SPACE IN BEAUTIFUL CANALS! This stunning 3-LEVEL HOME offers space, style and an unbeatable location with views you’ll fall in love with! Step inside from the ATTACHED GARAGE and head up to the bright and open MAIN FLOOR where you'll find a spacious kitchen, dining area and living room—all flowing together with ease. Large windows fill the space with natural light, and the deck off the kitchen offers STUNNING VIEWS OF THE CANAL—your own peaceful retreat with walking trails just steps away! The kitchen is loaded with cabinetry and a central island perfect for prepping, hosting or casual meals. A 2PC bath completes this level. Head upstairs to find 3 COMFORTABLE BEDROOMS and 2 FULL BATHS—including a PRIMARY SUITE with a WALK-IN CLOSET and a 4PC ENSUITE! Two more bedrooms share another full bath, and the CONVENIENT UPPER FLOOR LAUNDRY makes everyday life a breeze. With LOW CONDO FEES, an ATTACHED GARAGE, ADDITIONAL VISITOR PARKING and direct access to green space, walking trails, and the canal—this is the perfect blend of function, beauty, and lifestyle. CANAL-SIDE LIVING NEVER LOOKED THIS GOOD—COME EXPERIENCE IT FOR YOURSELF! (id:60626)
Real Broker
12305 105 Street
Grande Prairie, Alberta
Immaculate modified bi-level in the highly sought after Royal Oaks! Step into this beautifully maintained home that has it all- starting with an extra wide driveway. From there you can park in the double car attached garage (24x22), that has plenty of space for all your toys and your vehicle! Continue into the home from the garage entrance you will find a great built in bench seat and spacious front entry way that has plenty of closet space for all your gear to be stashed away! From the entry way you can either go up or down into the fully finished basement complete with 2 large extra bedrooms, full bath with stand up shower, laundry room and a fabulous second living room with a gas fireplace! The oversized windows let in plenty of natural light! Upstairs you will find an open concept living, dining and kitchen, that is great for entertaining! Off the dining area through sliding glass doors is an enclosed sunroom, that is not heated but will keep you out of the elements all year long! Just outside of the the sunroom you will find a perfect spot for your BBQ with natural gas hook up on the maintenance free deck and stairs. Under the sunrooms you have a vast amount of storage for your lawn care tools and machines! There is a gate in the fully fenced and landscaped backyard that leads to an open field and to the Roy Bickell Public School. Back inside on the main level there is the main bathroom and a bedroom, perfect guests! Up the stairs you will walk into your private oasis in this lovely primary bedroom that is bright, spacious and feels like a luxury hotel, with the open arched doorway looking right onto the jacuzzi tub! This extra spacious ensuite also has a standup shower and a "water closet" (toilet room). The walk in closet finishes off the master bedroom! This home has new shingles, new central air, heated garage and a brand new washer and dryer! This is a fantastic family home! Book your showing today! (id:60626)
Real Broker
1681 Sugar Lake Road Unit# 7
Cherryville, British Columbia
It doesn't get much better than this NEW luxurious, lakeside 2 bed, 2 bath cabin home,1.5 hrs from Kelowna airport. Get ready to grab a drink & cozy up on the deck w/ the unobstructed lake views after a fun day on the lake!Sugar Lake Rec Properties offers 4 season activities.Its a favourite of the Okanagan for (crownland) hunting,boating,fishing, kayaking,swimming,hiking, snowmobiling or backcountry access. This stunning 1250+sq ft cabin is built to Step 4 standard & includes a heat pump & a/c. Located steps away from the lake,this new construction offers vaulted ceilings & vinyl plank flooring w/ an open floor plan.The lower level offers a walk out rec room, bedroom, full bath & laundry room, the perfect layout for visiting/extended family or friends. The upper floor features an elegant kitchen (stove & fridge included),spacious living area w/gas roughed in for a fireplace, a bedroom & bath. Step onto the covered deck w/ glass railings, ideal for grilling, entertaining & enjoying the expansive views of the lake & mountains. With your ownership you also have access to all the resort amenities, including a boat launch, private swimming beach, boat slip rentals, lodge & bistro, as well as year round access. Its close proximity to Kelowna (1.5 hrs) or Vernon (1 hr) makes it the perfect vacation getaway w/ the flexibility to rent for revenue when you are not using it. Monthly fee $248/month & includes water, sewer, garbage & common property maintenance. Price is exclusive of GST! (id:60626)
RE/MAX Vernon
607 723 Grover Avenue
Coquitlam, British Columbia
SOL by Adera in booming Burquitlam area. Assignment of Contract. 1-bdrm penthouse unit, excellent floorplan. Central location, walking distance to SkyTrain, Safeway, future YMCA and many shops/restaurants, a short drive to vibrant Lougheed Mall and SFU, easy access to Hwy 1 and Hwy 7. You´ll also enjoy access to excellent amenities, including a rooftop patio, a gym, co-working space, kids´ playground, bike repair station-perfect for active urban living. Parks & schools are also in walking distance. 1 parking/1 locker includes. it´s a fantastic opportunity to live-in or to invest. completion: Aug. 13, 2025 (id:60626)
Team 3000 Realty Ltd.
3 Depalme Street
Red Deer, Alberta
Welcome to 3 Depalme Street: an attractive well maintained home on a quiet corner lot in one of Red Deer’s most desirable neighborhoods. At the end of a school zone with alley access and large yard, this home checks all the boxes for comfort, function, and an unbeatable location! From the bay window turret to the decorative gables, trim work, and covered front porch with spindle railings, this is a rare find in Red Deer. The main floor offers a layout with great separation - ideal for working from home or creating distinct entertaining spaces. The galley style kitchen is beautifully updated with stainless steel appliances, rich cabinetry, a composite sink, and a double oven stove. A door off the kitchen opens to the deck and a great sized yard. A gas fireplace makes the living room extra cozy! You'll also find direct access to the double attached garage from that space. Upstairs, you'll find 3 bedrooms - including a true retreat of a primary suite - complete with a tray ceiling in the dedicated dressing area, his and her sinks, and a gorgeous shower. Upstairs laundry adds everyday convenience, and the brand new carpet up the stairs and throughout the second floor adds a fresh touch. The fully finished basement includes a gas stove, a possible bedroom, a full 4-piece bath, and tons of storage space.Outside, unwind on your back deck or soak in the hot tub (wired to its own subpanel). With upgraded plumbing (no polyB!), a recirculation pump helping hot water travel upstairs super quickly, vinyl windows, air conditioning, and a long list of updates, this home is move-in ready and built to last.Deer Park is known for its family-friendly nature, mature trees, and proximity to parks, schools, and amenities... and this storeybook home takes it up a notch. (id:60626)
Real Broker
589 Griffith Street
London South, Ontario
Pride of Ownership Shines in this Warm and Inviting 3-Bedroom Condo Townhouse! Ideally located in Beautiful Byron, with a fenced yard and privacy backing onto the forest, between the peaceful beauty of Boler Mountain and the family-friendly charm of St. Theresa Catholic School. This lovingly maintained home offers the perfect blend of comfort and convenience in a welcoming community. Step inside to discover a functional main floor layout, featuring a kitchen with pantry, dining room, and living room that overlooks a picturesque forest setting that brings nature right to your window. Whether you're enjoying your home or hosting family dinners, this space is designed for connection and everyday ease. Upstairs, you'll find three bright and spacious bedrooms along with a fully renovated bathroom with timeless finishes that elevate the homes overall charm. The finished walkout basement leads directly to your private backyard retreat - a rare find in condo living! Its the perfect spot to relax, garden, or entertain. This home is filled with thoughtful updates, including: furnace and air conditioning (2022), gorgeous new upper bathroom renovation (2022), modern appliances all updated within the last 5 years, updated lighting and tastefully maintained by owners who truly love their home. Whether you're a first-time buyer, downsizer, or growing family, this gem offers unmatched value in a prime location. Book your showing today! (id:60626)
Century 21 First Canadian Corp
167 Ferrara Drive
Smiths Falls, Ontario
Escape the city and enjoy the perfect blend of comfort and convenience in this bright, beautifully designed townhome! Located in the growing and welcoming community of Smiths Falls, this property offers a smart open-concept layout with quality finishes and thoughtful upgrades throughout. The sunny backyard is ideal for gardening, relaxing, or outdoor play. The main floor features a stylish kitchen with stainless steel appliances, soft-close cabinetry, tiled backsplash, and a central island - ideal for entertaining. Upstairs, you'll find two spacious bedrooms and a full 4-piece bath. The top-level owner's retreat includes double doors, a large walk-in closet, and a private 4-piece ensuite. Lower level offers soaring ceilings, tons of natural light, and flexible space perfect for a family room or playroom. Additional storage and a convenient laundry area with stackable washer/dryer add to the home's functionality. Just steps from the Cataraqui Trail, Rideau Canal, and a wide range of local amenities including grocery stores, Walmart, Starbucks, Canadian Tire, LCBO, and more. Smiths Falls offers small-town charm with easy access to Ottawa - perfect for commuters or remote workers seeking lifestyle and value. (id:60626)
Bennett Property Shop Realty
228 Coyote Crescent
Fort Mcmurray, Alberta
Welcome to 228 Coyote Crescent, a beautifully bright and well-loved five-bedroom detached family home nestled in the desirable Upper Timberlea neighbourhood. Thoughtfully designed with a growing family in mind, this residence blends comfort, style, and functionality. Step onto the charming front porch and into a welcoming foyer, complete with a coat closet and a tucked-away two-piece powder room. The main floor features new luxury vinyl plank flooring, setting a warm and contemporary tone throughout the space. The spacious living room is flooded with natural light from an abundance of windows anchored by a statement-making fireplace, creating a perfect setting for relaxation or entertaining. The eat-in kitchen is equally impressive, outfitted with striking countertops, quality Kitchen Craft cabinetry, a corner pantry, and a generous dining area—ideal for family meals and gatherings. Upstairs, the serene primary suite offers a peaceful retreat, complete with a walk-in closet and a private four-piece ensuite. Two additional well-proportioned bedrooms, a second four-piece bathroom, and a large walk-in linen closet provide ample space and storage for family and guests alike. The lower level extends the home’s living space with a versatile recreation room, a three-piece bathroom, plenty of storage, and a separate side entrance—adding flexibility for future guest accommodations. Outdoor living is equally inviting, featuring a private rear deck equipped with a built-in gas line for effortless barbecuing. The 15x21 detached garage includes a spacious loft, offering excellent storage solutions. Recent upgrades reflect the home’s meticulous upkeep, including new shingles (2016) and updated siding on both the home and garage (2022). Ideally situated in a quiet, family-friendly neighbourhood close to parks, schools, and everyday conveniences, this property is a shining example of pride of ownership. Don’t miss your opportunity to call this exceptional home your own—schedule you r private tour today. (id:60626)
Royal LePage Benchmark
2007 46 Street Se
Calgary, Alberta
Step into a world of opportunity with this charming Illegal suite bungalow, nestled in the heart of a lively, walkable neighborhood brimming with restaurants, grocery stores, a recreation center, and K-12 schools. Move-in ready, yet brimming with potential, this handyman’s special invites you to unleash your creativity, add your personal flair, and boost its value.Inside, the main floor welcomes you with a fully updated kitchen, complete with sleek stainless steel appliances, a gas range, and elegant LED pot lighting for a contemporary vibe. Downstairs, the illegal suite is a standout, offering 2 spacious bedrooms, a separate entrance, and shared laundry setup—an ideal solution for rental income or multi-generational living.Set on a generous 6,000 SqFt lot, the home boasts professionally landscaped front yard that creates a warm, inviting curb appeal. The exterior shines with refreshed concrete walkways and a spacious, modern deck featuring stylish louvered slat walls and a full canopy—your potential for a private oasis for outdoor relaxation and entertaining is here! Recent upgrades include a 100A electrical panel, new flooring, replaced shingles, updated windows (2008), and a newer furnace (2017). This is more than a home—it’s a smart investment in a vibrant community. Don’t miss your chance to make it yours! (id:60626)
Real Broker
4121 46 Av
Drayton Valley, Alberta
Fabulous 5 bdrm home, ideally situated in one of Aspenview’s most sought-after locations—nestled in a quiet cul-de-sac, & backing onto open fields & no rear neighbours! This spacious & well-appointed home offers 5 bdrms + a den, making it perfect for any family. Step inside to a grand front entrance that opens into a bright & open main floor layout. The rear-facing kitchen features newly refurbished cabinets, a large island, newer SS appliances, & a walk-in pantry. The living room, complete w/ a gas fireplace, overlooks the private, fenced backyard—perfect for any family gatherings. At the front of the home, a spacious sitting room w/ bay window flows seamlessly into the formal dining area, creating an ideal space for entertaining guests. Main floor laundry, a 2-pce bath complete this level. Upstairs, you’ll find 3 spacious bdrms incl an oversized primary suite w/ his&hers closets & a 5-pce ensuite. The finished basement adds 2 more bdrms, 3 pce bath, & a large family room! HWT 2022, shingles approx 6 yrs (id:60626)
RE/MAX Vision Realty
17 - 492 Laclie Street
Orillia, Ontario
Worry free living! Beautiful Townhome at the sought-after Lakeridge Condo a tranquil enclave of townhomes, offering a private setting In Orillia's north ward. Excellent Small Condominium Complex with plenty of visitor's parking and a parkette. Great location close to downtown Orillia, trails, lake, golf, shopping, schools, Hwy 11 & public transit! This unit features a covered entry to double front doors. Enjoy the light filled, spacious, primary bedroom with walk in closet and a large semi ensuite bathroom with separate soaker tub and shower. The updated south facing kitchen features quartz countertop, tile backsplash, maple cabinetry and pantry. The stainless-steel fridge, stove and dishwasher are just under 5 years old! Walkout to the private patio from the kitchen. The open basement offers a finished room, (could be an extra bedroom or home office), a laundry area, a large storage closet and an open area. A new gas furnace was installed in 2019 and new central air in 2022. The condo fees take care of landscaping, ground maintenance of the front and rear yard, snow removal, and the exterior maintenance, including windows & roof. All windows were replaced within past 5 years, and patio doors are scheduled to be replaced this year. The attached garage and stone walkway complete the worry-free living lifestyle. Flexible closing dates. As soon as you drive in you get the feeling that this would be a beautiful, peaceful place to live. (id:60626)
Simcoe Hills Real Estate Inc.
202 A 1224 Richardson St
Victoria, British Columbia
Brand new, main floor, south-east corner suite in a serene Rockland setting! These three character-inspired buildings house just 24 custom condominiums, blending modern luxury with neighbourhood charm. Enjoy your private entrance, over-height ceilings, and a gourmet kitchen with Kimberly Williams Interior Designs. Embrace an active lifestyle: Richardson Street is now a main bike route, supported by separate bike storage and an on-site MODO car (with lifetime membership). Boasting a Walk Score of 89 and ''Biker's Paradise'' 92—Victoria living at its best! (id:60626)
Rennie & Associates Realty Ltd.
19030 29 Av Nw
Edmonton, Alberta
The Uplands at Riverview provides a lively lifestyle unlike any other in West Edmonton. A community-built with your kids in mind, enjoy the benefits of outdoor and indoor recreation. With over 1470 square feet of open concept living space, SIDE ENTRANCE the Soho-D from Akash Homes is built with your growing family in mind. This duplex home features 3 bedrooms, 2.5 bathrooms and chrome faucets throughout. Enjoy extra living space on the main floor with the laundry room and full sink on the second floor. The 9-foot ceilings on main floor and quartz countertops throughout blends style and functionality for your family to build endless memories. PLUS a single oversized attached garage & $5000 BRICK CREDIT! PICTURES ARE OF SHOWHOME; ACTUAL HOME, PLANS, FIXTURES, AND FINISES MAY VARY & SUBJECT TO AVAILABILITY/CHANGES! (id:60626)
Century 21 All Stars Realty Ltd
226 Arsenault Crescent
Fort Mcmurray, Alberta
Welcome to this stunning custom-built bungalow, completed in 2017, where modern design meets functional living. As you step inside, you'll be greeted by a spacious main floor featuring a large living room adorned with a cozy fireplace, perfect for relaxing evenings. The heart of the home is the beautiful kitchen, showcasing elegant quartz countertops and ample space for culinary creations. The main floor also boasts a generously sized primary bedroom complete with an ensuite, along with an additional good-sized bedroom for family or guests.Venturing to the basement, you'll discover a fantastic legal one-bedroom suite, complete with its own separate entrance. This space features a large living room, a full kitchen with a dining area, a full bathroom, and a comfortable bedroom, making it ideal for guests or rental income.Outside, enjoy the convenience of an 18x18 heated shed with an overhead door, perfect for storage or a workshop. The good-sized deck invites you to unwind in your fenced yard, providing a private oasis for outdoor gatherings.This home is equipped with central air conditioning and boasts LVP flooring throughout, all recently refreshed with a fresh coat of paint. Located in the vibrant subdivision of Abasand, you'll find yourself just moments away from schools, shopping, playgrounds, an outdoor rink, and an amazing trail system. Don’t miss the opportunity to make this beautiful bungalow your forever home! (id:60626)
RE/MAX Connect



