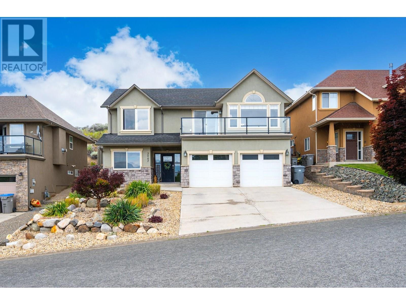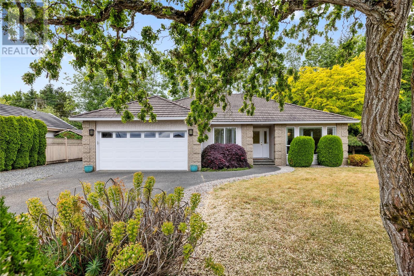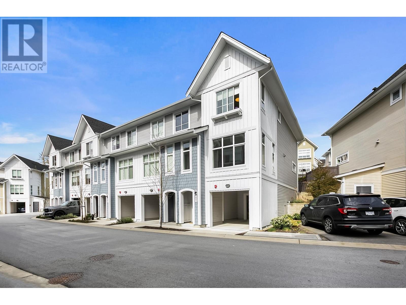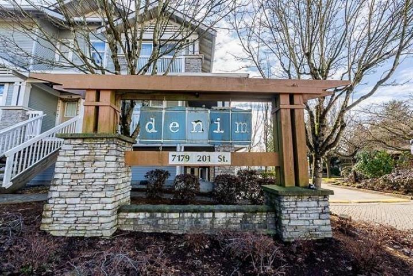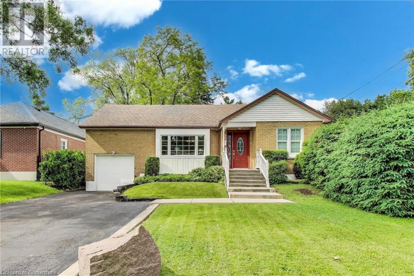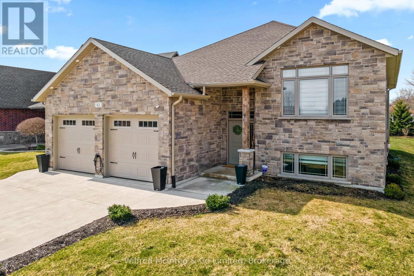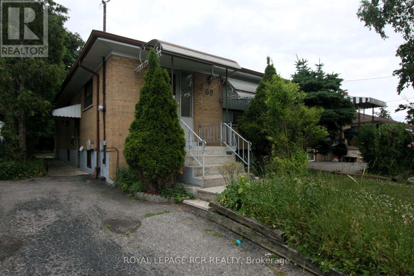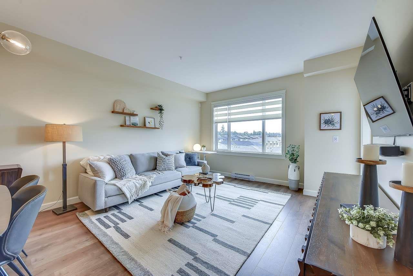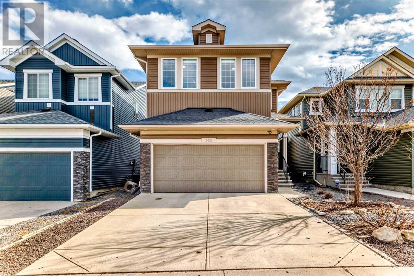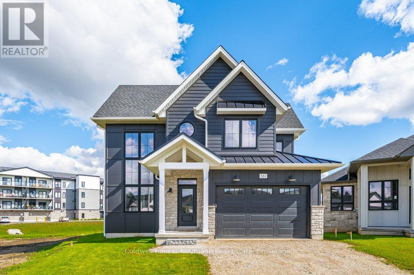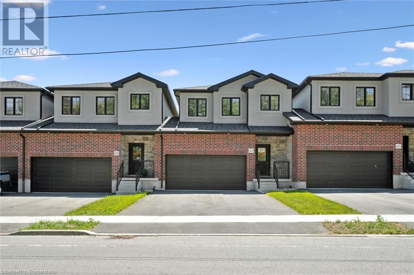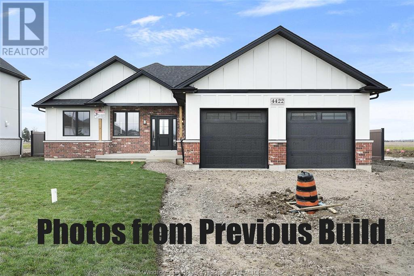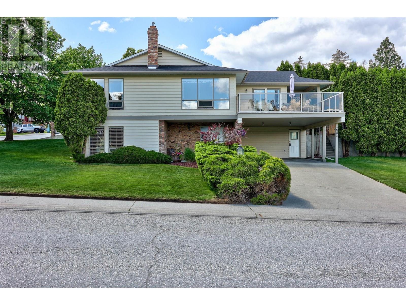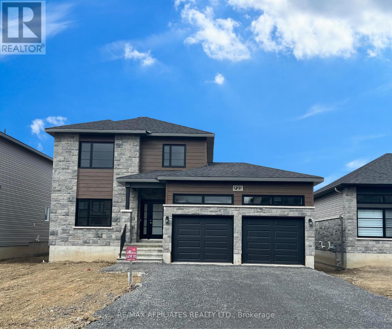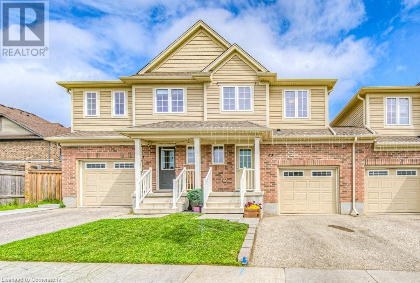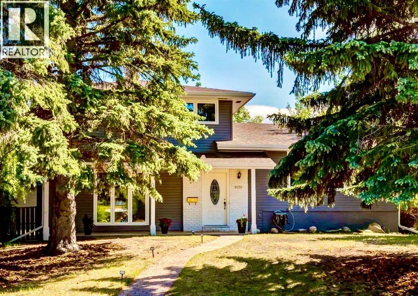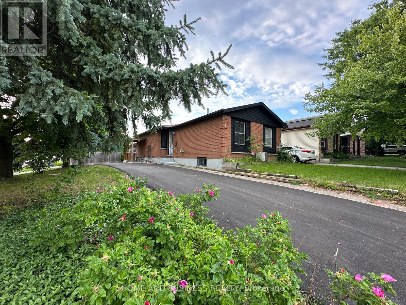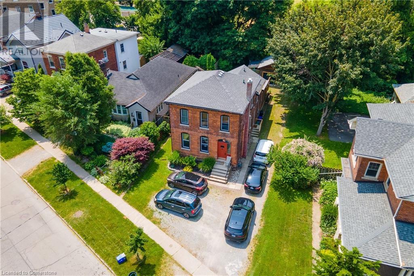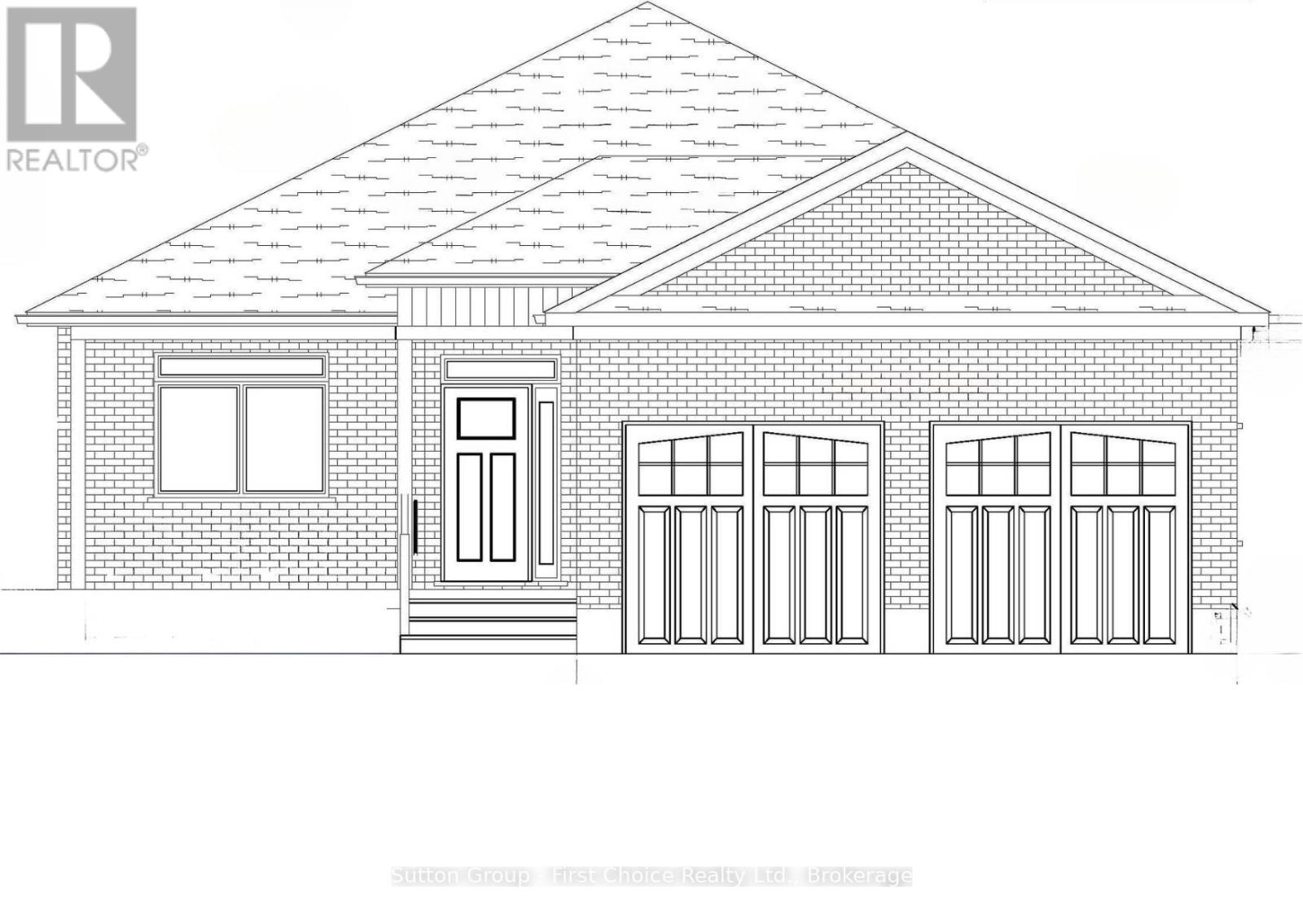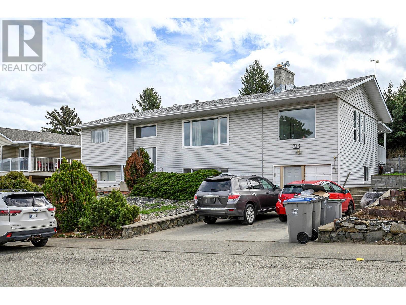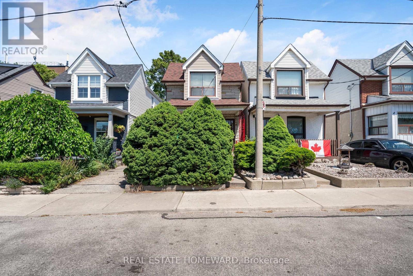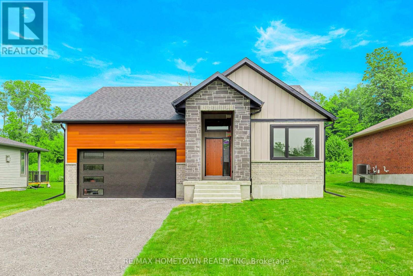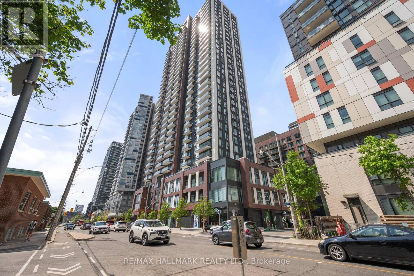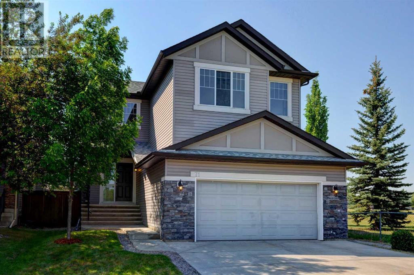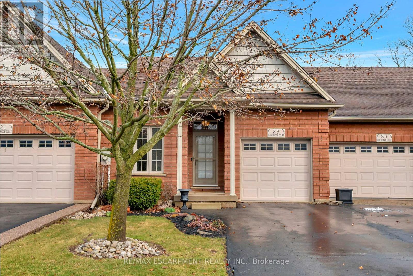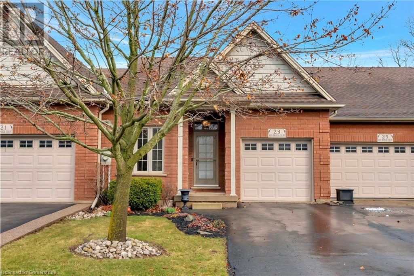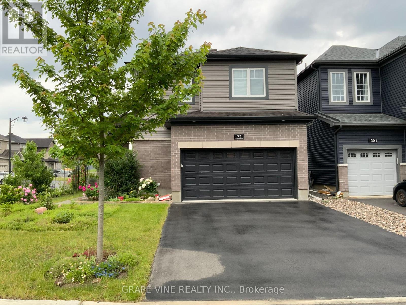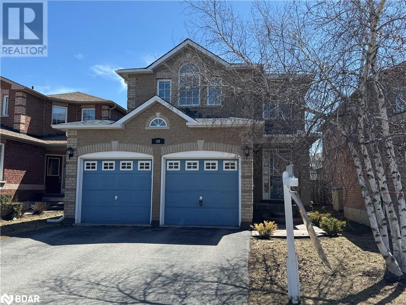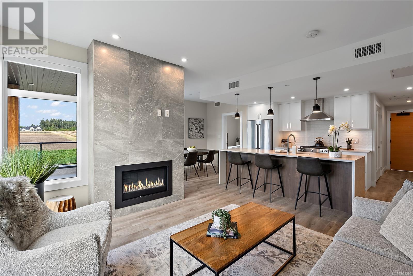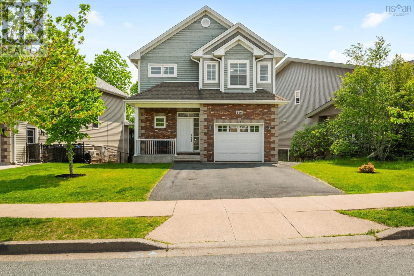2007 Saddleback Drive
Kamloops, British Columbia
Fully finished home steps from the Lac du Bois Grasslands — the ultimate Batchelor Heights lifestyle for those who love to walk, bike, and explore endless trails right from their backyard. This move-in ready 5-bedroom, 3-bathroom home is located in a quiet, family-friendly neighborhood and offers a great layout for both daily living and entertaining. Inside, you’ll find fresh paint throughout, brand-new appliances, updated sinks and hardware, vaulted ceilings, and a skylight that fills the home with natural light. The main living area features a gas fireplace, large windows, and sliding doors to a front balcony where you can enjoy your morning coffee with beautiful views of Strawberry Hill. The kitchen offers direct access to the patio and backyard — perfect for BBQing, outdoor dining, and kids at play. Upstairs includes 3 bedrooms and 2 bathrooms, with the primary featuring a full ensuite and walk-in closet. Downstairs offers 2 more bedrooms, a spacious rec room, and a 3rd bathroom. There's also a double garage, A/C, wiring for a hot tub, backyard is irrigated & fenced. This home is steps away from the playground, transit and a short drive to shopping, restaurant and schools. (id:60626)
Royal LePage Westwin Realty
784 Chartwest Crt
Qualicum Beach, British Columbia
Don't miss out on this charming Chartwell Rancher in Qualicum Beach! With 3 bedrooms, 2 bathrooms, and a traditional floorplan, this home is perfect for families or retirees. The formal dining room and spacious living room are highlighted by an oversized feature window & are great for entertaining, while the chef's kitchen with a large eating bar & ample cabinetry & counterspace is ideal for cooking up delicious meals. The family room & cozy eating nook opens up to a covered patio, perfect for BBQs and enjoying the outdoors. Situated on a cul-de-sac with mature landscaping, this home is in a great location close to walking trails, a dog park, and a neighborhood park. Make this your new home sweet home today! (id:60626)
Royal LePage Parksville-Qualicum Beach Realty (Qu)
3300 Culp Road Unit# 5
Vineland Station, Ontario
Welcome to Wilhelmus Landing a quiet enclave of 18 units. Situated in the heart of Vineland mins to wineries, market farmers and nature. Outdoor landscaping and snow removal is looked after with modest fee, which makes this ideal for snow birds and cottagers alike. Covered porch at front of unit and a oversized rear deck w ample room for fire table, bbq and seating to enjoy the summer months. This corner end unit features a s/w exposure offering an abundance of natural light. You will feel welcomed the minute you step into this well appointed bungaloft home. Upgraded kitchen cabinetry and appliances, Blanco sink , makes cooking a pleasure. Expansive leathered granite counters with seating for 5, as well as a sep din area. Open concept din rm and liv rm with electric fireplace and frame T.V. Walk out to deck makes easy access for entertaining outdoors. Large master bedrm with walk in closet with organizers. Master ensuite is a dream w wall to wall shower w rain head and heated flooring. 2pc guest powder rm on mn level w adjoining laundry make this a truly great plan if no stairs required. 2nd level has additional bedroom with 3 pc bath w oversized jetted and heated tub, heated floors and extra cabinetry for storage. Family Rm/Office can be converted to a 3rd bedrm if so desired. Lower level partially finished and ready for your personal touches. Rough in for bathroom is available. One owner lovingly maintained home. (id:60626)
Royal LePage State Realty Inc.
120 Mark Road
Kawartha Lakes, Ontario
This well-maintained raised bungalow sits on a beautiful 1-acre lot in Cameron, offering space, privacy, and fantastic features for the whole family. The main floor includes a bright living room with a walkout to the large deck, a family room, an eat-in kitchen, and a primary bedroom with a walk-in closet. Two additional bedrooms, a 5-piece bath, convenient 2-piece bath, laundry room, and welcoming foyer complete the main level. The partially finished basement adds great additional living space with a large rec room, office, utility room, workshop and storage area, perfect for hobbies or future finishing. Outside, you'll find a large detached shop (8.34 x 8.9 meters), an attached double garage, and a spacious deck overlooking the private yard. A fantastic opportunity to enjoy country living just minutes from town! (id:60626)
Royal LePage Kawartha Lakes Realty Inc.
1041 11280 Pazarena Place
Maple Ridge, British Columbia
END UNIT/CORNER UNIT! Extra WINDOWS + NATURAL LIGHT! POOL, HOTTUB! Welcome to the beautiful Provenance by Polygon! This wonderful 3 Bedroom, 2.5 Bathroom corner unit townhome has a beautiful fenced in garden/yard. Open-concept living space with main level powder room and airy 9-foot ceilings, walk out from the dining onto a patio to bring the outdoors in. Living room is family-sized for entertaining and relaxing at home. Enjoy access to the residents-only over 7,000 sqft clubhouse, complete with a POOL, HOTTUB, CO-WORKING SPACE, GYM, ENTERTAINING SPACE, PLAY AREA, AND MORE! Provenance is perfectly located minutes from West Coast Express, popular commuter routes, schools and parks in Maple Ridge. EV Ready Parking. Call your agent today! (id:60626)
Sotheby's International Realty Canada
336 Wisteria Crescent
Ottawa, Ontario
*OPEN HOUSE SUNDAY JULY 6th 2-4 pm* A beautifully maintained property in one of Ottawa's most desirable locations, backing onto a forever-protected forest, this property features a 5-bedroom + Den, 4-bathroom home with a double garage and charming front porch offering the perfect blend of space, comfort, and privacy. On the main floor, you'll find a spacious den or office with large windows, a formal dining room, a bright living room, a cozy family room with a fireplace, a kitchen with stainless steel appliances, and a sun-filled, spacious breakfast area. This is a complete main floor! Upstairs features a generously sized primary bedroom with a 4-piece ensuite, along with three additional bedrooms and a full bathroom. The vast fully finished basement adds even more living space with a large bedroom featuring its 3-piece ensuite bathroom, a spacious recreation room, and an additional lower den, perfect for guests, a home office, or a personal gym. Enjoy the private, fully fenced backyard with no rear neighbors and your peaceful retreat in the heart of the city. Located close to top-rated schools, parks, shopping, and transit, this home is truly a rare opportunity in a family-friendly, safe, quiet neighborhood. Don't miss your chance to own this exceptional property surrounded by nature, yet minutes from everything Ottawa has to offer! *Bonus*: The Seller is open and willing to keep some of the furniture if the buyer is interested in any. (id:60626)
Exp Realty
62 7179 201 Street
Langley, British Columbia
Beautiful freshly painted bright townhome in the sought-after DENIM in Willoughby Heights, Langley! Spacious 1555 sqft townhome with 3 bedroom 3 bathroom & a rec room with a powder room on the ground level that can be used as 4th bedroom. Brand new roof just put in 2023. Main floor has a sunken living & spacious dining area with 2 balconies for outdoor bbq's. Upstairs features a master bedroom with vaulted ceiling & ensuite plus 2 other spacious bedrooms & another full bathroom. A large fenced backyard is ideal to spend the summer outdoors. Parking options include single car garage & a covered carport on the driveway. Complex has a gym & playground. 2 or more pets allowed. Centrally located, within walking distance to R.C Garnet Elementary School, shopping, transit and easy access to Hwy. (id:60626)
Team 3000 Realty Ltd.
9 Avalon Avenue
Stoney Creek, Ontario
For the first time in over 60 years, this cherished family home is being offered for sale — a rare opportunity to own a beautifully maintained property in the sought-after Avalon community of Stoney Creek. Set on a quiet, cul-de-sac tree-lined street, this home has been lovingly cared for by its owners, with true pride of ownership in every detail. Full of warmth and character, this home holds a lifetime of memories and is ready to welcome its next chapter. The main floor features a spacious primary bedroom retreat with a large bathroom, complete with a jetted tub and separate shower — perfect for comfort and relaxation. A thoughtfully designed addition at the back of the home sets it apart, offering an expansive living area with a cozy gas fireplace and abundant natural light. The eat-in kitchen provides beautiful backyard views, creating the perfect spot for family meals or peaceful mornings. An extra-large dining room is ideal for hosting holiday dinners and gatherings. Upstairs, two additional bedrooms offer a cozy, storybook charm — ideal for children, guests, or a quiet home office. The finished basement adds valuable living space with a second bathroom, laundry area, generous storage, and plenty of room for recreation or hobbies. The home also features an attached garage with inside entry, offering everyday convenience and added comfort. Step outside to a backyard oasis — surrounded by mature trees, a beautiful deck, and total privacy. It’s a space where kids once played, laughter echoed, and countless memories were made. Located within walking distance to great schools, parks, hiking trails, and all amenities, this home is more than a place — it’s a legacy. A true forever home, now ready for its next family to write their own story. Don’t miss this rare chance to own a piece of Stoney Creek’s most loved neighbourhood. (id:60626)
M. Marel Real Estate Inc.
42 Mill Street
Kincardine, Ontario
Welcome to a home that turns heads and steals hearts. Welcome home to 42 Mill Street, Tiverton. Nestled at the end of a quiet cul-de-sac, this 5-bedroom, 3-bathroom beauty blends modern luxury with small-town charm. Built in 2018 with striking stone and vinyl siding, this showstopper features an open-concept layout with gleaming hardwood and ceramic floors throughout. The chefs kitchen is a true standout, boasting quartz countertops, premium appliances, and a walkout to a covered deck (13.8 feet x 12 feet) perfect for sizzling summer BBQs or cozy evening cocktails. The primary suite is a peaceful retreat with its own spa-inspired ensuite, while two additional spacious bedrooms and a sleek main bath provide room for everyone. Downstairs, the finished basement is warm and inviting, with a gas fireplace, two more bedrooms (including a Murphy bed in the office), and a stylish 3-piece bath. Elevated upgrades include a conversion to natural gas, Tesla charging direct from the 200 amp panel, Maxxmar custom blinds (automated upstairs), full yard irrigation, and more. The deep, fully fenced backyard offers over 222 feet complete with a tidy 8x12 shed and optional playset for endless outdoor fun. Just minutes from the Bruce Nuclear Power Plant, Kincardine, Tiverton arena and splash pad, parks, schools, and local amenities. This home is more than a place to live its a place to fall in love with. Your private showing awaits. Only a few minutes from Bruce Power could help increase the job security when you live where you work. (id:60626)
Wilfred Mcintee & Co Limited
272 St Andrews Drive
Hamilton, Ontario
Welcome to 272 St Andrews Drive! This charming and well-maintained raised bungalow is nestled in a desirable southeast Hamilton location, close to the Red Hill Valley Trail, Bruce Trail, numerous parks and the Red Hill Valley Parkway. Situated on a massive south-facing pie shaped lot that offers ample space for gardening, family fun or swimming pool. The interior features a beautifully renovated kitchen with stainless steel appliances, two full bathrooms and a spacious, fully finished basement with a separate entrance for a potential in-law suite. Shows extremely well, and is move in ready! Room sized approx. (id:60626)
Pottruff & Oliver Realty Inc.
69 Neames Crescent
Toronto, Ontario
OPEN HOUSE SATURDAY JULY 12TH FROM 1-3PM. A solid home in a sought-after location ready for your personal touch! Welcome to this well-maintained 3-bedroom semi-detached home, ideally located in a quiet, mature neighbourhood. This charming property features classic strip hardwood flooring throughout most of the main level, offering warmth and character. The separate side entrance to the basement presents a great opportunity for an in-law suite or potential rental income. Conveniently situated close to Sheridan Mall, Oakdale Golf & Country Club, hospital, and local schools, this home is perfect for families and commuters alike. Notable updates include air conditioner (2020), roof (2021), and furnace (2017), providing peace of mind for years to come. (id:60626)
Royal LePage Rcr Realty
501 20325 85 Avenue
Langley, British Columbia
YORKSON PARK! 3 BED + 2 BATH CORNER unit w/ OPEN VIEW!! All 3 bedrooms have windows, side-by-side 2 parking w/Handicap extra space + EXTRA HUGE rolling door storage, all year-round usable SOLARIUM w/ gas BBQ hook-up (gas included in the strata fee), energy efficient HEAT PUMP and A/C in every room, quiet, high-end SAMSUNG appliances (including Samsung 5 burner gas cooktop) & quartz counter tops, heated flooring & anti-fog mirrors in the bathrooms, huge practical island and lots of cabinet spaces, solid wood closets and doors, European laminate flooring throughout, updated lighting, HYBRID structure (concrete + wood), amazing LOCATION - 1.3acre City Park & right across from Carvolth Park & Ride. Don't miss it!! (id:60626)
Grand Central Realty
363 Evanspark Gardens
Calgary, Alberta
Welcome to 363 Evanspark Gardens NW, a stunning and beautifully updated 4-bedroom, 2.5-bathroom where modern luxury meets comfort with NEW curtain, NEW vinyl flooring, NEW paint through the house and new appliances. It offers everything you family needs, and even more. Step into the main floor, the open-concept kitchen and living /dining area, ideal for hosting family and friends. A large walk-through pantry and main floor office add convenience to everyday living. The bright and airy interior is accentuated by large windows that flood the space with natural light, while gas fireplaces create a cozy ambiance throughout the living area. The upper floor features larger center family room area which creates prefect place for kids to play. The larger master bedroom has 5-piece en-suite bathroom with barn door! Also there are other 2 decent size bedroom on this floor. The fully finished basement is offering additional living space and endless possibilities. You will find a large rec/living room, bedroom and full bathroom with sanua. The outdoor space is impressive, with a large concrete patio with a swimming spa which give you more possibilities for summer time.Don’t miss this rare opportunity to own a this beautiful home located the heart of Evanston. Schedule your viewing today and experience the exceptional lifestyle this home has to offer. (id:60626)
Grand Realty
161 Jack's Way
Wellington North, Ontario
Ready for You to Move In! Discover 161 Jacks Way, a stunning, brand new 3-bedroom, 2.5-bathroom detached home by Wilson Developments, nestled in the welcoming community of Mount Forest. Thoughtfully built by local tradespeople, this home reflects the exceptional craftsmanship and quality Wilson Developments is known for. Step inside to an inviting open-concept main floor featuring a beautifully designed kitchen with quartz countertops, a sleek electric fireplace in the living area, and a spacious covered porch ideal for hosting family and friends. The two-storey window wall at the front entrance fills the foyer with natural light, creating a bright and airy first impression. Upstairs, the luxurious primary suite offers a spa-like ensuite with a soaker tub, oversized glass shower, and a private water closet. The separate basement entrance adds incredible versatility for future development. Set in the new Jacks Way neighbourhood just steps away from the community walking trail, this home provides the perfect blend of small-town serenity and modern convenience. With a quick closing available, all you need to do is start packing! (id:60626)
Coldwell Banker Neumann Real Estate
423 Woolwich Street
Waterloo, Ontario
Welcome to 423 Woolwich Street—a home where modern living meets convenience. This brand-new 1,522 sq. ft. townhome in Waterloo offers everything you need without the hassle of condo fees. Set on the largest lot of the remaining units, it features 3 bedrooms, 2.5 bathrooms, and a spacious double car garage—designed to fit your lifestyle perfectly. Step inside and you’ll find a welcoming entryway leading to a sleek kitchen with granite countertops and a cozy dinette area, perfect for casual meals. The great room, with its stylish laminate flooring, feels open and inviting, while the convenient powder room adds to the thoughtful layout. Upstairs, the principal bedroom is a peaceful retreat, complete with a walk-in closet and ensuite. Two additional bedrooms, a full bathroom, and a handy laundry room complete the upper floor. The unfinished basement offers tons of potential with large windows and rough-ins for a bathroom, so you can tailor the space to suit your needs. You’ll also appreciate the direct backyard access through both the garage and sliding doors from the great room—a perfect spot for enjoying the outdoors. With high 9’ ceilings, a neutral color scheme, and contemporary finishes throughout, this home is as stylish as it is functional. Plus, with a TARION Warranty, you can move in with peace of mind. Located near everything you need—Conestoga Mall, RIM Park, the University of Waterloo, and more—this home puts you right in the heart of one of Waterloo’s most desirable neighborhoods. Don’t miss out—book your showing today! (id:60626)
Right At Home Realty
4438 Belmont
Comber, Ontario
CURRENTLY UNDER CONSTRUCTION - Proudly presenting ""The Sedona"" model from SunBuilt Custom Homes! Located in highly desired Comber subdivision, this gorgeous ranch is sure to impress! This model features A large foyer leads you to an open concept living room featuring a fireplace feature wall. The stunning kitchen offers stylish cabinets, granite countertops, glass tiled backsplash and an awesome hidden walk-in pantry. Private primary bedroom w 4 pc en-suite and walk in closet. The 2nd and 3rd bedrooms along with 2nd 4 pc bath are on opposite side of the home. Inside entry from attached double garage leads to mud room and main floor laundry. A 2pc powder room rounds off the main level. Full unfinished basement w rough in for 4th bathroom presents the opportunity to double your living space. High quality finishes throughout are a standard with SunBuilt Custom Homes because the Future is Bright with SunBuilt! Peace of mind w 7yr Tarion Warranty. (id:60626)
RE/MAX Capital Diamond Realty
2294 Sifton Avenue
Kamloops, British Columbia
This beautiful family home is uniquely situated on a large corner lot with breathtaking mountain and city views. With the same owners for 30+ years, the home and property have been meticulously cared for. When you enter the home, you will find a spacious foyer, inviting family room with a gas fireplace, 3pc bathroom, laundry room and plenty of space in multiple storage rooms. The main floor offers 3-bedrooms, 4pc bathroom, 3pc ensuite. The large primary bedroom features a walk in closet. In the kitchen you will discover natural wood cabinets and convenient access to the backyard and the front deck. The open and inviting layout is perfect for entertaining and spending time with family. Large windows in the living room and office allow plenty of natural light into the home and fantastic views. The spacious deck is the perfect place to enjoy a morning coffee or BBQ’s in the evenings - the deck was recently redone 3 years ago. The pristine private yard is a true highlight, featuring lush cedar hedges and a retaining wall to enclose the space. Storage shed and underground sprinklers. Enjoy parking for 6+ vehicles with a 2-car carport and a 2nd driveway, perfect for your RV, boat or additional vehicles. Located in the desirable neighbourhood of Aberdeen, this home is close to schools, parks, and all amenities while offering a peaceful retreat with stunning panoramic views. Don't miss this incredible opportunity—contact the listing agent with your questions or to book a viewing. (id:60626)
Exp Realty (Kamloops)
1060 Chablis Crescent
Russell, Ontario
To be built new 2025 single family home, beautiful 4 bedroom Vienna II model features a double car garage, main floor laundry, spacious front entrance complimented with ceramic tile, a huge open-concept kitchen with an oversize center island and walk-in pantry! Spacious family room with a beautiful gas fireplace, front study with French doors and a full closet! 4 bedrooms including a master bedroom with cathedral ceilings, huge walk in closet, with a roman tub and separate shower. Possibility of having the basement completed for an extra cost. *Please note that the pictures are from the same Model but from a different home with some added upgrades and may not all be relative to what is included*. (id:60626)
RE/MAX Affiliates Realty Ltd.
255 Tory Cr Nw
Edmonton, Alberta
Welcome to this stunning 2,663 sq ft home on a pie-shaped lot in a desirable neighbourhood. Soaring vaulted ceilings in the foyer and living room create a bright, open feel. The spacious kitchen offers ample cabinet and counter space, opening to a second vaulted living area with gas fireplace and large windows. A breakfast nook, den, and 2-pc bath complete the main floor. Enjoy comfort in the hot months with central A/C. Upstairs features four large bedrooms, including a primary suite with walk-in closet and 5-pc ensuite. A 4-pc bath adds convenience for family or guests. The expansive backyard is perfect for summer evenings, and the triple attached garage offers plenty of parking and storage. Close to schools, shopping, and parks, this home offers space, comfort, and a prime location. (id:60626)
RE/MAX River City
63 Grand Flats Trail
Kitchener, Ontario
Welcome to 63 Grand Flats Trail, a beautifully updated home where modern comfort meets natural serenity. This bright, open-concept space is designed for effortless living, featuring a stylish white kitchen with quartz countertops, stainless steel appliances, and a large island perfect for casual meals or entertaining. The main living area is filled with natural light and flows seamlessly onto a private backyard patio—complete with dining space, lush grass, and room to relax or play. Upstairs, a spacious primary retreat offers comfort and style, while additional bedrooms provide flexibility for family, guests, or a home office. A fully finished basement adds even more value, offering a large recreation area ideal for movie nights, a kids’ zone, or a personal gym. What truly sets this home apart is its unbeatable location. Just steps from the Grand River and the Walter Bean Trail, you’re connected to over 25 km of scenic pathways perfect for walking, biking, or enjoying the changing seasons. With nearby parks, playgrounds, splash pads, and canoe launches, outdoor adventure is right outside your door. Set in a quiet, friendly neighbourhood with quick access to shopping, schools, and downtown Kitchener, this home delivers both tranquility and convenience. Whether you're sipping morning coffee in the backyard or enjoying sunset walks along the river, 63 Grand Flats Trail offers a lifestyle that feels both grounded and elevated. It’s more than a place to live—it’s a place to truly enjoy life. (id:60626)
RE/MAX Twin City Realty Inc.
1031 Cannock Place Sw
Calgary, Alberta
New Price! WHAT A RARE FIND! Homes like this don't come up often — tucked away on a tranquil cul-de-sac with a mini park at your doorstep, this beautifully updated family home offers incredible charm and comfort in a truly unbeatable location.Step inside to discover a warm and inviting space filled with natural light, including a sun-drenched south-facing sunroom, 4 bedrooms, a bright living room, and a cozy family room with a wood-burning fireplace. The Brazilian cherry hardwood flooring throughout the main level adds richness and elegance, while the fresh interior paint gives the home a crisp, modern feel.The stylish kitchen features granite countertops, maple cabinets with crown molding, Italian glazed tile flooring, and brand-new stainless steel appliances including a gas range, microwave, and dishwasher. A large window overlooks your private, tree-lined backyard — perfect for peaceful mornings or weekend BBQs.Upstairs, you'll find new carpet and 2 full bathrooms with granite counter top and porcelain tile. The new LED lighting throughout the home enhances its bright, refreshed look. The newly replaced triple-pane, energy-efficient windows throughout the house offer superior insulation and noise reduction. The oversized 9ft-ceiling double garage has added power capacity, ideal for a workshop or hobby space. Additional updates over the past decade include new railing, newer shingles, furnace, and hot water tank.Located in the amenity-rich neighbourhood of Canyon Meadows, you’re within walking distance to all levels of schools (K–12), and just minutes from Fish Creek Park, tennis courts, athletic fields, indoor pool, fitness centre, and two community centres. Enjoy easy access to LRT, public transit, shopping, restaurants, and Macleod Trail, with a quick commute to Downtown or Stoney Trail.Move-in ready and extensively updated, this is the perfect opportunity to own a truly special home in one of Calgary’s most sought-after communities. Don’t miss it! (id:60626)
Cir Realty
708 - 5250 Lakeshore Road
Burlington, Ontario
Welcome to Admiral's Walk, a Waterfront condo in South East Burlington. This condo is a well-run mature building offering residents lush gardens, beautiful Lake Views and an abundance of amenities. Suite 708 features over 1400 sq ft of living space with spectacular Lake Views from all windows as well as the balcony. Kitchen features new granite countertops, beautiful backsplash, stainless steel appliances and updated cabinet doors with lots of storage and counter space as well as an eat-in area for a small table and chairs. Brand new elegant hardwood flooring throughout. The spacious living room with a separate dining room area is perfect for entertaining. The generous sized Master Bedroom includes an ensuite washroom and 2 double mirror closet doors. The second Bedroom features a custom closet/storage organizer and great for a second Bedroom, Family Room or Den. This unit also offers an oversized in-suite Storage Room, plenty of closet space throughout, with an additional separate Storage Locker downstairs. Windows and balcony doors were replaced in 2017. Washer/Dryer ready for simple hook up. This suite gets tons of morning sun. Enjoy the scenic views from every room as well as your balcony with a glass of wine or cup of tea. Building hallways and common areas were redone and updated in 2023. Building Amenities include: Heated Outdoor Pool, Party Room with a kitchen, dance floor, projector and large screens for TV nights, Games Room featuring a dart board, pool table and ping pong table, Sauna, Gym with new equipment, Workshop, Car Wash area and a BBQ area. The Active Social Committee plans regular events for owners. Great location just stroll to the parks and walking paths along the Lake. Short walk to the grocery store, coffee shop and pharmacy. Some photos have been virtually staged. (id:60626)
Royal LePage Real Estate Services Ltd.
162 Carter Crescent
Cambridge, Ontario
Welcome to 162 Carter Crescent, a well-maintained bungalow situated on a spacious pie-shaped lot in a prime Cambridge location. This home features a concrete driveway with parking for up to six cars, ideal for families or multi-vehicle households. Enjoy the flexibility of a separate basement apartment with its own laundry, offering excellent income potential of up to $1,900/month. Whether you choose to rent it out or use it for extended family, the option adds tremendous value. The main level is bright, functional, and move-in ready, with a possibility to add a third bedroom if desired. Whether you're looking for a comfortable home or a smart investment, this property checks all the boxes. Dont miss out on this fantastic opportunity in one of Cambridge most desirable neighborhoods! (id:60626)
Home And Business Realty
19 York Street
St. Catharines, Ontario
Beautifully updated brick triplex located on York St. in St. Catharines, just a short walk to downtown and minutes to the 406, QEW, shopping, and restaurants. This solid two-storey property features three self-contained units- 2- one bedroom, and a spacious 2-bedroom—all tastefully renovated with modern finishes. A detached 2-car garage and ample parking offer added convenience and value. Ideal for live-in owners looking to offset expenses or investors seeking a turn-key, cash-flowing asset in a prime location. With strong rental potential, a desirable walkable setting, and easy highway access, this well-maintained triplex is a rare find that offers both immediate income and long-term flexibility—an excellent addition to any real estate portfolio. (id:60626)
RE/MAX Escarpment Golfi Realty Inc.
2156 21a Street
Coaldale, Alberta
Welcome to Your Dream Home!This brand-new, masterpiece by locally owned Grizzly Ridge Developments' offers everything you’ve been searching for. From its stunning modern design to its unbeatable functionality, this home truly has it all including a TRIPLE ATTACHED GARAGE, space for a SECOND DETACHED GARAGE off of paved alley, EAST facing rear deck and a full walkout basement with a wet bar. Boasting 5 spacious bedrooms and 3 luxurious bathrooms, including a 5-piece spa-like ensuite with a massive soaking tub, every corner of this home is designed for comfort and elegance. The open-concept layout seamlessly blends living, dining, and kitchen spaces, creating the perfect environment for entertaining or relaxing with family.The chef-inspired kitchen is a showstopper, featuring stone countertops, a walk-through pantry with beautiful built-in features, and high-end finishes. Adjacent is the elegant dining area, which flows into the inviting living room, complete with a gorgeous gas fireplace and direct access to the oversized back balcony, perfect for enjoying your morning coffee or hosting summer barbecues.The fully finished walk-out basement is designed for entertainment, complete with a wet bar and easy access to your private backyard—a blank canvas awaiting your personal touch to transform it into the ultimate getaway.With a new home warranty and thoughtful craftsmanship by Grizzly Ridge, this home offers peace of mind and pride of ownership.Don’t miss your chance to own this exceptional property! (id:60626)
Century 21 Foothills South Real Estate
236 Henry Street
West Perth, Ontario
Welcome to 236 Henry Street, a beautifully crafted 2-bedroom home, located on one of the area's most sought-after streets. Built by a trusted local builder, D.G. Eckert Construction Ltd. This home combines quality craftsmanship with thoughtful design, offering both comfort and style. Step inside to a warm and inviting main floor featuring a cozy fireplace, perfect for relaxing evenings or hosting friends. The open-concept living and dining area flows effortlessly into a functional kitchen, creating a bright and welcoming space. Enjoy the ease of main floor laundry and the convenience of having all essential living spaces on one level ideal for any stage of life. Both bedrooms are well-proportioned, with large windows and ample storage. Set on a quiet street, this home offers peaceful living while still being close to local amenities, parks, and schools. Quick possession is available, so you can settle in and make it yours without delay. Don't miss this rare opportunity to own a quality home in a prime location. (id:60626)
Sutton Group - First Choice Realty Ltd.
287 Morrisey Place
Kamloops, British Columbia
Welcome to 287 Morrisey Place, an exceptional investment opportunity located in a quiet cul-de-sac, strategically positioned just minutes from the downtown business core, Sahali shopping district, and Thompson Rivers University (TRU). This prime property boasts a well-designed 6-bedroom, 3-bathroom home spanning 2,100 sq. ft., perfectly suited for first-time buyers or savvy investors. The upper level features 3 spacious bedrooms, 1 bathroom, a bright and airy living room, and a large deck overlooking the yard—ideal for relaxation or entertaining. The lower level offers a fantastic mortgage-helper. House is generating an impressive $5,000 monthly income from the entire home. With its unbeatable location, income potential, and thoughtful layout, this property is a rare find. All measurements are approximate. Don't miss out on this incredible opportunity—schedule your showing today! (id:60626)
Century 21 Assurance Realty Ltd.
156 Hetram Court
Fort Erie, Ontario
Welcome to this stunning custom-built bungalow, offering 1,678 sq ft of beautifully designed main floor living, tucked away at the end of a quiet court. Whether it's morning walks along the beach, browsing local boutiques, or enjoying dinner at one of Ridgeways small-town restaurants, you'll love the lifestyle this location offers.Set on an oversized 49 ft x 159 ft lot, the home blends comfort and sophistication with soaring 10-ft ceilings, pot lights throughout, engineered hardwood flooring, and striking wood-slat feature walls with raindrop lighting to set the mood. The kitchen is the heart of the home, designed for both beauty and function, with two-tone cabinetry, crown molding, a quartz waterfall island, sleek black stainless steel appliances, and generous storage. Every detail is thoughtfully planned for effortless everyday use and perfect for gathering and entertaining.The spacious primary suite includes double closets and a stylish 4-piece ensuite with a double-sink vanity. A second 3-piece bath features built-in Bluetooth audio for added flair and functionality. Step outside to your private, fully fenced backyard, landscaped and complete with a covered awning for relaxing afternoons or entertaining on warm summer nights. Additional highlights include a double-car garage with built-in storage, direct shaft garage doors, and Bluetooth entry, along with an air purifier and a portable tri-fuel generator for peace of mind. The full unfinished basement is roughed-in for plumbing and ready for your custom touch. In addition to everyday amenities, this home is just minutes from Crystal Beach, Bay Beach Club, Buffalo Canoe Club, Point Abino Conservation Area, and the vibrant shops and restaurants of Crystal Beach and beautiful historic downtown Ridgeway, this home offers the perfect blend of lifestyle and location. If you're dreaming of a peaceful lifestyle without giving up elegance, quality, or proximity to the things you love, this is your chance! (id:60626)
Keller Williams Edge Realty
156 Hetram Court Court
Fort Erie, Ontario
Welcome to this stunning custom-built bungalow, offering 1,678 sq ft of beautifully designed main floor living, tucked away at the end of a quiet court. Whether it's morning walks along the beach, browsing local boutiques, or enjoying dinner at one of Ridgeways small-town restaurants, you'll love the lifestyle this location offers.Set on an oversized 49 ft x 159 ft lot, the home blends comfort and sophistication with soaring 10-ft ceilings, pot lights throughout, engineered hardwood flooring, and striking wood-slat feature walls with raindrop lighting to set the mood. The kitchen is the heart of the home, designed for both beauty and function, with two-tone cabinetry, crown molding, a quartz waterfall island, sleek black stainless steel appliances, and generous storage. Every detail is thoughtfully planned for effortless everyday use and perfect for gathering and entertaining.The spacious primary suite includes double closets and a stylish 4-piece ensuite with a double-sink vanity. A second 3-piece bath features built-in Bluetooth audio for added flair and functionality .Step outside to your private, fully fenced backyard, landscaped and complete with a covered awning for relaxing afternoons or entertaining on warm summer nights.Additional highlights include a double-car garage with built-in storage, direct shaft garage doors, and Bluetooth entry, along with an air purifier and a portable tri-fuel generator for peace of mind. The full unfinished basement is roughed-in for plumbing and ready for your custom touch.In addition to everyday amenities, this home is just minutes from Crystal Beach, Bay Beach Club, Buffalo Canoe Club, Point Abino Conservation Area, and the vibrant shops and restaurants of Crystal Beach and beautiful historic downtown Ridgeway, this home offers the perfect blend of lifestyle and location.If you're dreaming of a peaceful lifestyle without giving up elegance, quality, or proximity to the things you love, this is your chance! (id:60626)
Keller Williams Edge Realty
8 7238 189 Street
Surrey, British Columbia
Welcome to this beautifully updated 3-bedroom, 3-bath end-unit townhome by MOSAIC in the heart of Clayton Heights! Immaculately maintained and move-in ready, this home offers nearly 1,500 sq ft of bright, functional living space with fresh paint, upgraded lighting, and stainless steel appliances. The sunlit main floor features oversized windows, open-concept living and dining, and a large kitchen with a massive island-perfect for entertaining. Upstairs has spacious bedrooms, including a primary with ensuite. Located just 3 minutes from the future SkyTrain, and steps to parks, schools, shops, and more. Includes a single-car garage, driveway parking, and a great community feel. (id:60626)
Keller Williams Ocean Realty
672 Strathmore Boulevard
Toronto, Ontario
A prime opportunity for buyers/renovators/investors to see the potential and make this fully detached 3 bedroom 3 bath home their own. Includes detached garage and rare 2 car parking on a 20 x 100 foot lot. Great location, steps to Woodbine station, close to parks, the beach, schools, grocery stores, shops, restaurants and everything the Danforth has to offer. This house has had the same owners for over 40 years! The hot water tank is owned. Your vision awaits! Some pictures are virtually staged. (id:60626)
Real Estate Homeward
1067 Shearer Drive
Brockville, Ontario
Introducing The Valhalla, a thoughtfully designed and exceptionally built 1,789 sq. ft. bungalow located on a premium 60-foot lot in the prestigious Bridlewood development. Surrounded by a small enclave of distinctive custom homes, this property stands out with its clean architectural lines, contemporary finishes, and attention to detail that reflects the solid reputation of its builder. The homes layout is cleverly structured to maximize natural light and flow. At the heart of the design is a show-stopping great room that opens onto an expansive rear deck and a private backyard the perfect space for entertaining or relaxing in quiet comfort. The centrally located kitchen connects seamlessly to both the great room and an almost 14-foot home office, creating a dynamic hub for family life and remote work. True to the builders standard of excellence, The Valhalla is packed with premium features. Nine-foot ceilings, energy-efficient casement windows, and a designer kitchen with quartz countertops elevate the living experience. The luxurious primary suite offers a spacious walk-in closet and a walk-in shower, ensuring both function and comfort. Additional highlights include high-efficiency natural gas heating, central air conditioning, on-demand hot water, and a thoughtfully insulated basement floor to enhance comfort year-round. This is more than just a home its a refined lifestyle choice, crafted for modern living in one of the areas most sought-after communities (id:60626)
RE/MAX Hometown Realty Inc
E-2802 - 130 River Street
Toronto, Ontario
Experience elevated downtown living in this bright, southeast-facing corner suite at Daniels' Artworks Tower. Perfectly situated in the vibrant Regent Park community at River and Dundas, you're just steps to shopping, dining, Ryerson University, parks, and public transit. Spanning 1,016 sq.ft. plus a large open balcony, this thoughtfully designed 3-bedroom plus den residence offers versatility and space. The separate den easily functions as a home office, media room, or additional bedroom. Floor-to-ceiling windows throughout fill every room with natural light, while each bedroom includes generous closets and unobstructed views, with the primary suite offering a private 4-piece ensuite. The open-concept kitchen is ideal for entertaining, featuring a spacious island, built-in premium appliances, upgraded cabinetry with under-cabinet lighting, and seamless flow into the main living and dining areas. Complete with underground parking, storage locker, and access to Artworks Towers exceptional amenities, this suite offers turnkey convenience in one of Toronto's fastest growing neighbourhoods. (id:60626)
RE/MAX Hallmark Realty Ltd.
64 Greyabbey Trail
Toronto, Ontario
Welcome to Guildwood Village! This extremely rare semi detached home with a 260'+ deep backyard offers a cottage like feel in the city with mature trees, foliage and perennials perfect for entertaining or simply enjoying the outdoors. First time home buyers or investors can make this home their own by adding personal touches and design. Enjoy the open concept living and dining room, large eat in kitchen, and walk out to the deck overlooking the expansive backyard. The basement is set up as a perfect potential in law suite or teenagers retreat with a kitchen, bathroom and bedroom. Walk over to the the picturesque Guild Park & Gardens, 24/7 TTC public transit, mini Beach, Walking Trails and more. Several upgrades in the last 5 years including; roof, high efficiency furnace, most appliances & bonus recent home inspection available upon request! What more could you ask for? (id:60626)
RE/MAX All-Stars Realty Inc.
19 Eagle Drive
Elmira, Ontario
Looking for a spacious home in a family friendly neighbourhood? This well maintained four level backsplit is finished from top to bottom! There's an eat-in kitchen as well as a separate dining room which is open to the living room (great for entertaining). Easy access from the sliding door in the eating area to the deck and the large 'park-like' back yard with several mature trees and an Arctic Spa hot tub. A new fence was installed in 2022. On the upper level you'll find three bedrooms and two bathrooms, including a generously sized primary bedroom with a walk in closet and 2 pce. ensuite. The lower level with large windows offers a rec. room with gas fireplace (heat stove), laundry area which could easily be converted to an additional bedroom/office with large window and a bathroom with a separate shower and whirlpool bath. The fourth level could be a great area for a games room OR a quiet space for teenagers! There's also a finished office area on that level. Shingles were replaced in 2019, A/C 2011, Furnace 2009, Gutter Guards 2021 and Sun Tunnel 2019. Book your private showing today! (id:60626)
Royal LePage Wolle Realty
1881 Reunion Terrace Nw
Airdrie, Alberta
Experience the perfect balance of luxury, space, and lifestyle at 1881 Reunion Terrace — a rare offering in one of Airdrie’s most established and family-friendly communities. This beautifully appointed five-bedroom home backs onto sprawling green space and parks, offering a sense of tranquility and openness that’s hard to come by. From the moment you arrive, you’ll be struck by the thoughtful design and commanding curb appeal, including a triple garage — with the rear bay developed into the ultimate man cave. Whether you’re looking for the perfect entertaining zone, a hobby space, or simply a place to unwind, this fully finished and heated retreat absolutely delivers. Step inside the home and discover essentially every feature today’s modern family could hope for. The main level offers an open-concept layout with elegant finishes and generous living and dining spaces that flow seamlessly into an updated contemporary kitchen. The massive island being the perfect centrepiece to accommodate hosting your special family occasions or just the most wonderful version of everyday living. Downstairs, the fully developed basement expands your possibilities with an additional bedroom, recreation spaces, a full bathroom and still more room to grow. Upstairs, a large and light-filled bonus room anchors the upper level, offering a cozy spot for movie nights or casual family time. The primary suite is a true retreat — featuring a sprawling ensuite bath with double vanities, the deepest soaker tub (maybe ever...), and a massive walk-in closet that rivals those in custom estates. Rarely do homes offer this kind of space and luxury across five full bedrooms, making it ideal for larger families or even multigenerational living. Backing directly onto an expansive green space and steps from parks, playgrounds, and walking trails, this is more than a home — it’s a lifestyle. Don’t miss your chance to own this unique and spacious property in the heart of Reunion, where community and comfor t meet. (id:60626)
Cir Realty
139 Royal Avenue
Hamilton, Ontario
Beautifully renovated spacious 8-bedroom, 3-bathroom home is located on a quiet dead-end street just a short walk to McMaster University. Featuring modern finishes, two kitchens, and a functional layout, the home is ideal for large families or investors. The design allows for use as one large residence or two separate units, with a natural divide from the main floor kitchen. Recent upgrades include a brand-new roof, new air conditioning (2023), and a full interior renovation. The extra-long driveway fits at least 6 vehicles. Move-in ready and perfect as a turnkey rental or multi-generational home! (id:60626)
Bay Street Group Inc.
2761 Wapta Road
Golden, British Columbia
One of the few homes bordering Yoho National Park, this spacious log home offers over 3700 sq ft of living space with a unique open plan concept boasting 25 ft cathedral ceilings and in-floor radiant heat. Featuring 2 bathrooms, a large loft master suite, another generous bedroom on the opposite side, and 3 basement bedrooms, this property is ideal for those seeking a recreational getaway. Conveniently located halfway between Lake Louise and Kicking Horse, this home provides a perfect retreat for outdoor enthusiasts looking to explore the stunning natural surroundings of the area. (id:60626)
RE/MAX Of Golden
71 Chapman Green Se
Calgary, Alberta
Excellent location, Lake Community, Catholic Elementary School, Green Space, Playing Fields., Chapala Park. Fully finished 5 bedroom home is perfect for your family.. Expansive open-concept layout. offering over 3644 sq. ft. of generous living space. complemented by 9 ft. ceilings on main and lower level's ,hardwood floor, feature fireplace, walk-through pantry, laundry room with sink, oversize garage. Private setting siding on to a green space. .Upstairs the master retreat offers a huge double size walk-in closet and a luxurious 5 piece en-.suite with skylight and isolated toilet. A spacious bonus room with large windows. Two more good size bedrooms on this level. Fully finished lower level with 2 more bedrooms, large entertainment area and a 4 piece bath. Sunny South facing rear yard has a huge deck with gazebo, gas line for BBQ , fully fenced, brick patio and a shed. Hot and cold outdoor faucets. Oversize double garage, , new roof in 2022, Prime location next to a park , a short walk to Sandy Beach. Easy access to main traffic route, resident/ and guest only private lake with clubhouse center. Less than 100 yds. away ist shopping and Tim's. Quite and private rear yard. (id:60626)
Real Estate Professionals Inc.
23 Iron Bridge Court
Haldimand, Ontario
Move-in ready 1+1 bedroom 3 full bathroom unit backing onto quiet forest with walk-out basement! This home is perfectly situated at the end of a desired court and offers you multiple outdoor spaces to enjoy a private peaceful morning coffee while overlooking the nature behind. The main floor provides a very practical open concept layout with updated flooring through most of it and is highlighted by a gas fireplace and picture perfect view through the patio door. Spacious primary bedroom suite has convenient ensuite bathroom and walk-in closet. An additional full bathroom, den (perfect for an bedroom/office), and main floor laundry make up the remainder of the main floor. Lower level provides more living space with large windows and walk-out patio doors to lower level sitting area. A bedroom with large closet, family room, full bathroom, and very spacious storage space are included in the layout of the lower level. Book your showing on this great property today! (id:60626)
RE/MAX Escarpment Realty Inc.
23 Iron Bridge Court
Caledonia, Ontario
Move-in ready 1+1 bedroom, plus a main floor den, 3 full bathroom unit backing onto quiet forest with walk-out basement! This home is perfectly situated at the end of a desired court and offers you multiple outdoor spaces to enjoy a private peaceful morning coffee while overlooking the nature behind. The main floor provides a very practical open concept layout with updated flooring through most of it and is highlighted by a gas fireplace and picture perfect view through the patio door. Spacious primary bedroom suite has convenient ensuite bathroom and walk-in closet. An additional full bathroom, den (perfect for an office if needed), and main floor laundry make up the remainder of the main floor. Lower level provides more living space with large windows and walk-out patio doors. A bedroom with large closet, family room, full bathroom, and very spacious storage space are included in the layout of the lower level. Book your showing on this great property today! (id:60626)
RE/MAX Escarpment Realty Inc.
540 Panatella Court Nw
Calgary, Alberta
This fantastic 4 bedroom family home with over 3000 square feet of developed living space is located in the very desirable community of Panorama Hills. Being situated on a quiet cul-de-sac, it is just steps away to the Ravine , a tot lot, community amenities, walking/biking trails, it is ideal for family living. The beautifully renovated kitchen with white cabinets, granite counter tops, upscale subway tile back splash and a centre Island will boost your culinary experience and make family time and entertaining a delight. The Open Concept Floorplan on the spacious main floor boasts 9 ft ceilings creating an open, airy, light ambiance. A large Family Room with its highlighted fireplace is open to the kitchen and the Dining Area. For those with a green thumb you will enjoy the large Sun room. Perfect for your flowers and or an Art studio. A main floor Den and a Laundry room that opens to the double attached garage complete the main floor plan. New carpet and beautifully refinished hardwood throughout. On the Upper-Level step into the Luxurious Primary Bedroom and discover your own private retreat. It includes a 5-piece en-suite with dual vanities, separate shower and a deep soaker tub as beautifully designed. Additionally, the Upper Level offers a massive Bonus room, two additional bedrooms and a 4-piece bathroom. Family living at it’s best and a Private exterior side entrance with access to the basement.The Basement has been developed with an illegal suite that could easily accommodate multi-generational family living. It includes a recreation room, a large 4th bedroom, 4- piece bath and a second kitchen/ bar. Moving on outside you will enjoy back yard BBQ’s and entertaining family and friends on the sprawling full width deck. Nicely landscaped with an abundance of mature trees and shrubs. This is a superb home in an ideal location! Quick access to major shopping centre, walking distance to Super Store and minutes to Deerfoot and Stoney Trail. Many recent upgrad es throughout including New tile and quartz vanities in all bathrooms, carpet throughout, New Refrigerator. Granite and back splash in Kitchen. Great value. Shows 10 out of 10. (id:60626)
RE/MAX House Of Real Estate
1308 Fielding Rd
Nanaimo, British Columbia
Incredible New Price! Where else can you find a 7-year-old home of this quality at such an affordable price? Welcome to Blue Heron Landing, a peaceful, family-friendly community surrounded by nature. This immaculate 4-bedroom, 3-bathroom home is near the estuary trails and offers 1,943 sqft of thoughtfully designed living space on a sunny corner lot in a quiet no-thru road. Built in 2018 and still under home warranty, this move-in-ready home delivers unbeatable value in today’s market. Inside, you’ll find modern finishes throughout, including wide-plank flooring, quartz countertops, custom blinds, and a gourmet kitchen featuring shaker cabinets, a large island, farmhouse sink, and stainless appliances. The main floor offers two bedrooms plus a spacious primary suite with a walk-in closet and private 4-piece ensuite. Step through the sliding doors to a sun-soaked deck, perfect for relaxing, entertaining, or morning coffee with views of nature. Downstairs, a versatile layout includes a fourth bedroom or home office, a full bathroom, a large rec room, laundry area, storage space, and access to the garage, ideal for guests, teens, or extended family. Outside, the low-maintenance, fully fenced yard features a stamped concrete patio and a charming gazebo. The level driveway and attached garage offer easy access and additional parking. Located just minutes from Chase River, downtown Nanaimo, ferries, and the airport, this home combines quiet, natural surroundings with everyday convenience. Homes like this rarely come up; a nearly new home at this price is almost unheard of. Don’t miss your chance to secure a modern home in a beautiful setting at an unbeatable value. Measurements are approximate and should be verified if important. (id:60626)
Royal LePage Nanaimo Realty (Nanishwyn)
22 Dalkey Way
Ottawa, Ontario
Welcome to this beautifully upgraded and inviting home. This charming residence features 3 generous bedrooms, 2.5 elegant bathrooms, and a double garage, ideal for both families and professionals. Flooded with natural light, the open-concept layout creates a warm and welcoming atmosphere throughout. Every detail has been thoughtfully updated to ensure move-in readiness and lasting comfort. Nestled in a prime location, this home is just steps away from parks, schools, and convenient public transportation, offering the ideal blend of tranquility and accessibility.Dont miss your opportunity to make it yours! (id:60626)
Grape Vine Realty Inc.
49 Catherine Drive
Barrie, Ontario
Almost 1700 sq ft 2 storey with extensive upgrades. Amazing eat-kitchen with huge island, dining area and walkout to fenced yard with shed. Large livinging room. (Could also be used as a living/dining area) 3 good sized bedrooms including primary with walk-in closet with organized. 4 pce ensuite. Updated 3 piece bath on upper level as well as laundry for your convenience. Great south end location, close to shopping transit and easy access to main highways. Double attached garage with inside entry. Basement is unfinished awaiting your personal touches. (id:60626)
RE/MAX Hallmark Chay Realty Brokerage
201 2520 Hackett Cres
Central Saanich, British Columbia
Move in ready!! The Sequoia Condos at Marigold Lands – A haven of luxury and tranquility. With a total of 50 residences, this development offers an array of spacious one, two, and three bedrooms, many enhanced by the inclusion of dens for extra space and stunning coastal ocean views. Designed by Kimberly Williams Interiors, two crafted schemes are available for selection paired with KitchenAid stainless steel appliances and fireplaces in each unit. Community and relaxation intersect at the rooftop patio with dedicated BBQ area, unobstructed water and sunset views. Storage, bike storage, and secure parking included! The Saanich Peninsula offers a wide range of outdoor activities including hiking, biking, fishing, and kayaking. Situated only minutes away from the Victoria International Airport, BC Ferries, The Anacortes Ferry, and the seaside Town of Sidney, The Sequoia condos are located in a fantastic area to call home. (id:60626)
Coldwell Banker Oceanside Real Estate
Lot 5102 514 Bondi Drive
Middle Sackville, Nova Scotia
COME AND SEE US AT OUR MODEL HOME AT 242 Zaffre Drive EVERY SATURDAY & SUNDAY FROM 2-4 PM. You've been asking for it, and here it is! Amara Developments is proud to introduce a spacious 3+1 bedroom, 3.5 bathroom 2-STORY HOME to its repertoire of exceptional new construction homes in majestic Indigo Shores, Middle Sackville. This exciting and modern design offers a perfect blend of contemporary style and function in an exciting new phase of the community. With a bright and airy layout and over 2,500 square feet of finished living space, this home is designed for those seeking open-concept, three-level living and a thoughtful floor plan for a growing family. Step inside and experience contemporary living, featuring clean lines, abundant natural light, and luxurious fixtures characteristic of the Builder. The main level features a large living room and dedicated dining space that flow seamlessly into the chefs kitchen with its abundance of full-height cabinetry, sit-up island, and full walk-in pantryideal for both everyday living and entertaining. A kindly tucked away powder room and 20x20 attached double garage complete this compelling floor. The upper level hosts a glorious primary bedroom with TWO large closets and a spa-like 5PC ensuite that will be the delight of its parents. Two more large bedrooms, an additional full bath, and a dedicated laundry room complete this level. Downstairs, won't feel so "down" with its robust recreation room for the kiddos, 4th bedroom, full bath, and ...what's this?! A bonus den/games or storage room that can serve a multitude of purposes. The oversized garage provides enough space for parking, tools, seasonal gear, or recreational equipment. (id:60626)
Royal LePage Atlantic
110 Capstone Crescent
Bedford, Nova Scotia
This is it! Your chance to own a move-in ready home in one of the most desirable neighbourhoods in HRM. Impeccably maintained, 110 Capstone Crescent is the perfect fit for families looking for comfort, style, and convenience. The welcoming main floor boasts a spacious open concept design bathed in natural light, with 9' ceilings and plenty of room for entertaining. The den, currently being used as a home office, gives you a separate space to focus and work. Upstairs, the large primary bedroom is your own private retreat, complete with a spacious walk-in closet and gorgeous 5-piece ensuite that includes a double vanity and jet tub, perfect for relaxing after a long day. Down the hall you'll find a full bath and two more spacious bedrooms, one of which has its own walk-in closet as well. Having the laundry room on the same floor as the bedrooms offers convenience in everyday living! The fully finished basement offers even more living space, with a large rec room, another full bath, and ample storage space tucked away. This space can be used for so much, including a kids play space or home gym. Located just steps away from CPA High School, a playground, and all the amenities that Bedford has to offer, you won't want to miss out on this beautiful home! (id:60626)
Exit Realty Metro

