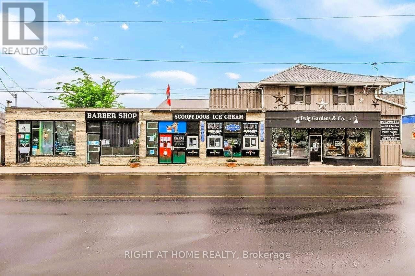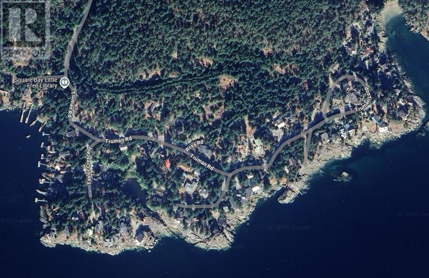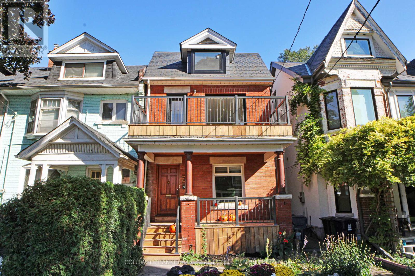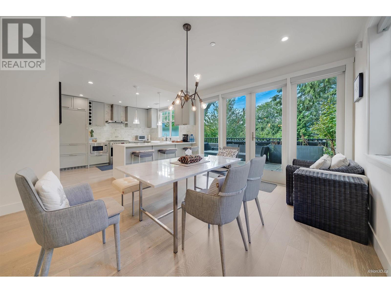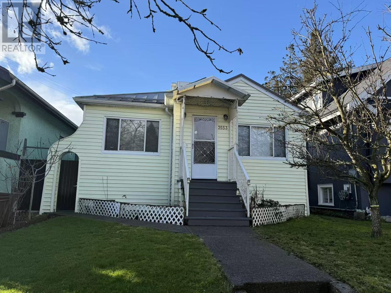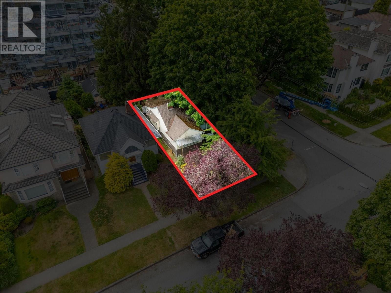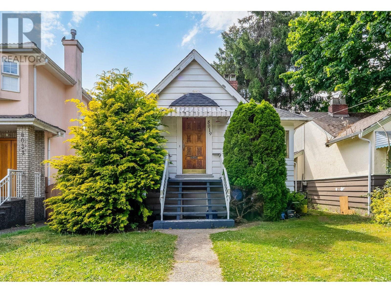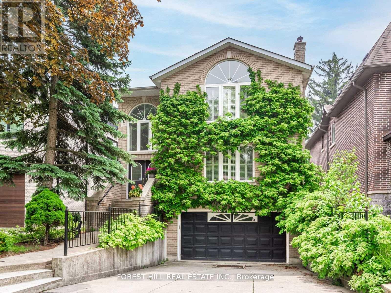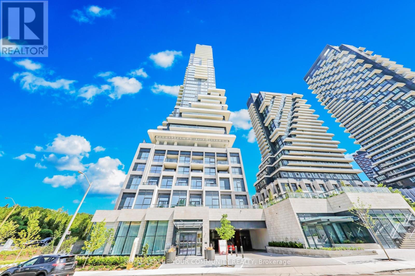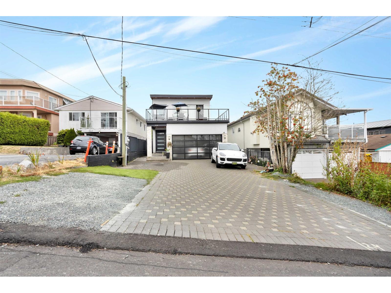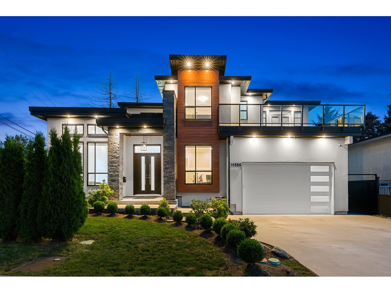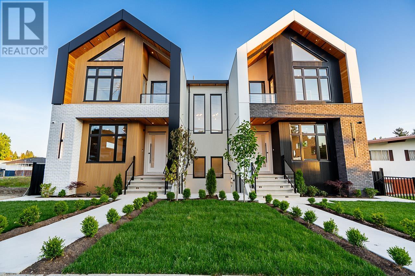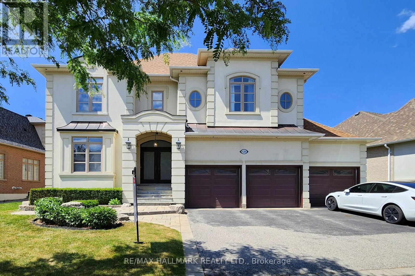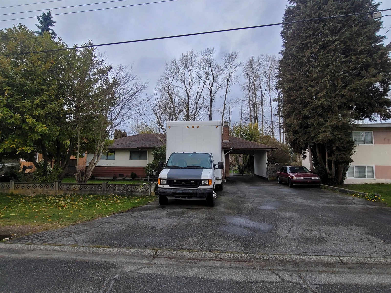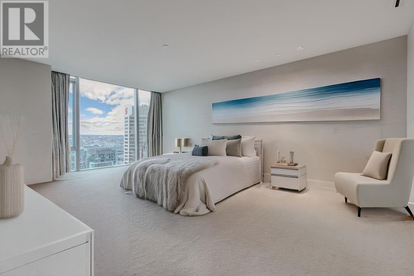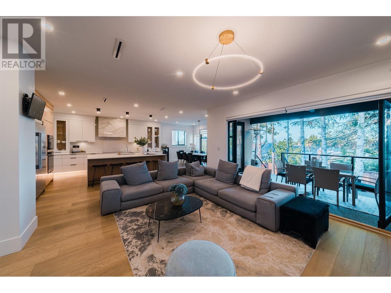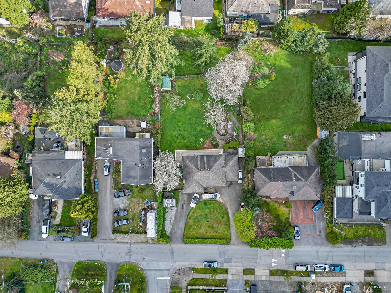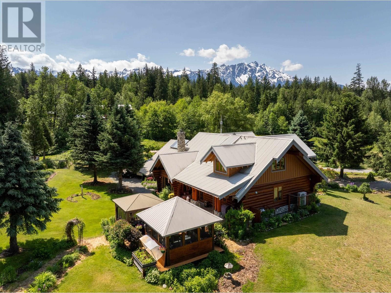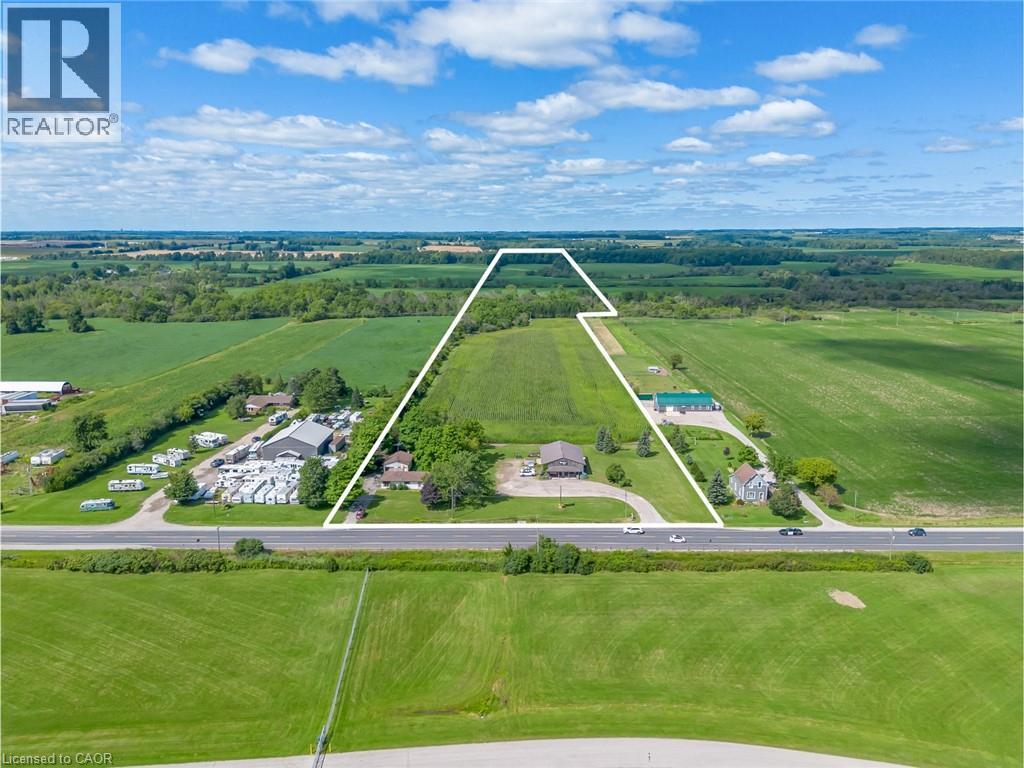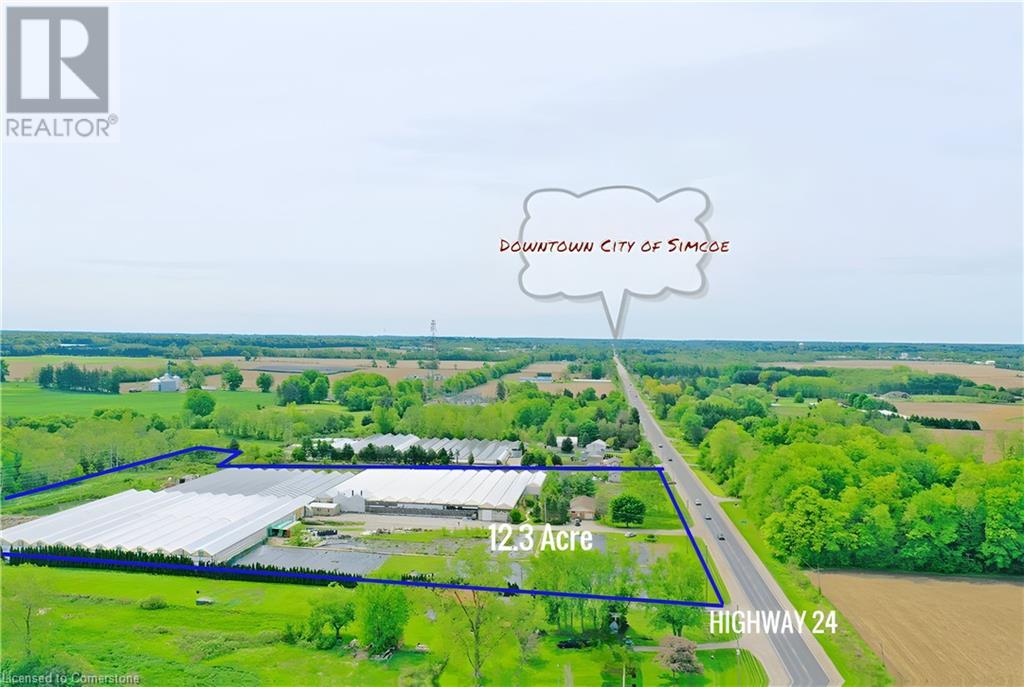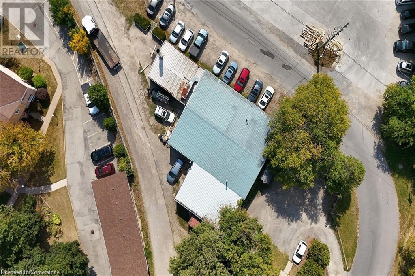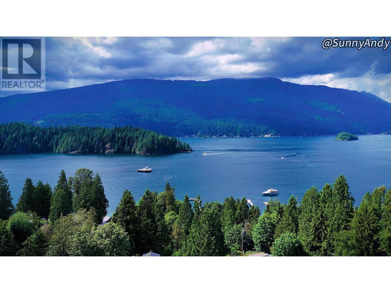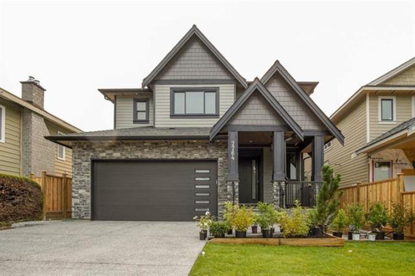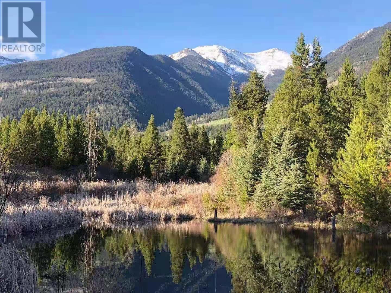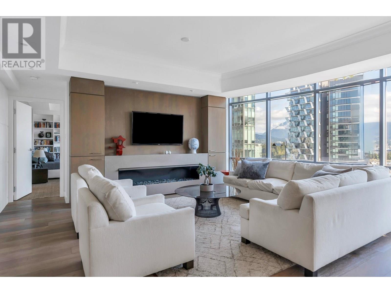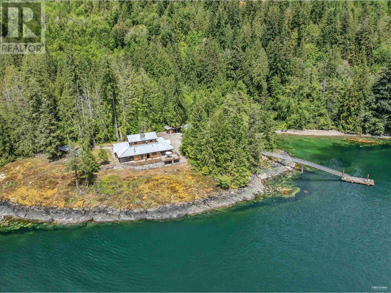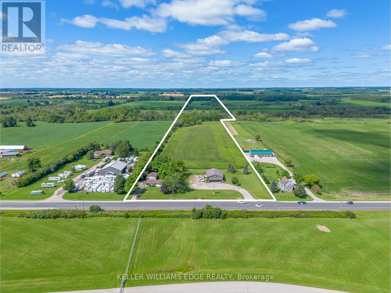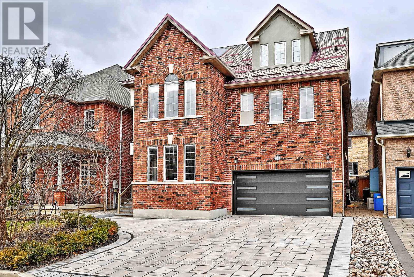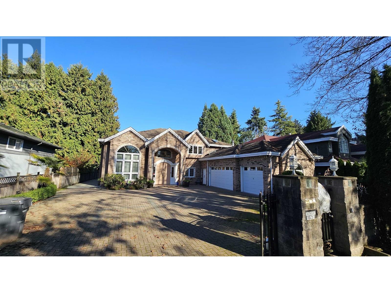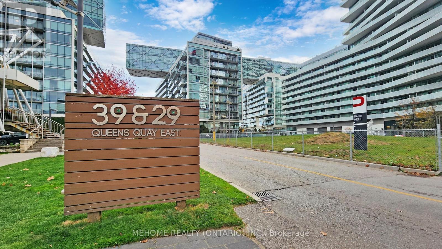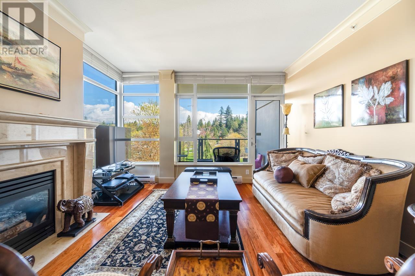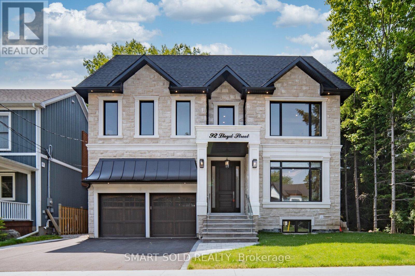47 Laurel Avenue
Toronto, Ontario
Sought After Burnhamthorpe Gardens! Large Custom Built home (over 5000 sqft including basement) on huge private lot (60X160 ft). Boasting 6 bedrooms, 4 bedrooms feature their own ensuite washroom. Large principal rooms with hardwood & marble floors throughout. Gourmet open concept kitchen with S/S appliances & w/o to covered porch. Main floor family room with gas fireplace & over looks yard. Garage access to side entrance. Lower level with new laminate floor wet bar & fireplace perfect for entertaining lower guest bedroom with 3 piece ensuite. Ideal for Nanny/teen suite. Great school district easy TTC & Hwy Access. (id:60626)
RE/MAX Professionals Inc.
10 The Queensway S
Georgina, Ontario
Your Search Ends Here - Calling All Investors, Builders, Developers, here is a possible 2.1 Acre Mix-Use development lot assembly including Strip Plaza and Residential in high elevated lot & very aggressive growth area of Keswick among prestige residential and commercial amenities, this can be converted to Mix-Use building or Hi-Rise as per application submission. Area is in aggressive development progress as per density. The Unit 10 (can be sold separately or as part of whole lot assembly) situated in the strip plaza with 4 Commercial retail stores and 4 Residential Apartments with basements with parking spots located on lot +/-154 x 101 ft. the existing tenants are all month-month basis lease and can be assumed or entered into new agreement for potential $250,000+/Year revenue. (id:60626)
Right At Home Realty
Dl 2394 Truman Road
Halfmoon Bay, British Columbia
Prime Development Opportunity in Halfmoon Bay! This 17.29-acre ocean-view land assembly on Truman Road offers a 6-lot subdivision plan with parcels ranging from 2.25 to 3 acres. Preliminary subdivision planning is in place, making this an exceptional investment. Build a private estate or develop a prestigious community in this sought-after location. Enjoy stunning coastal views, peaceful surroundings, and proximity to beaches, trails, and amenities. Ideal for developers or a joint venture opportunity. Don´t miss this chance to secure a premier piece of the Sunshine Coast! (id:60626)
RE/MAX City Realty
351 Clinton Street
Toronto, Ontario
A Rare Opportunity To Own A Legal Triplex In The Heart Of Palmerston-Little Italy, Steps Away For Christie Park, Christy Subway Station, Vibrant Bloor St. And Local Schools, Shopping And Dining. The House Was Renovated In 2022 With High-End Finishes And Impeccable Craftsmanship And Attention To Details. Custom Large Windows Throughout And High Ceilings Create Bright And Modern Space That Combine Style And Comfort. Each Unit Has Its Own Separate Entrance And En-Suite Laundry And Ample Storage, Offering Convenience And Privacy. The Main Floor Unit Is A One Bedroom With An Open-Concept Kitchen And Living Area, Perfect For Entertaining Or Working From Home. The Upper Unit Spans The Second And Third Floors, With Two Bedrooms & Den, Two Luxurious Bathrooms, And A Huge Sunny Balcony Ideal For Outdoor Gatherings. Foam Insulated Exterior Walls Leading To Lower Heating & AC Bills. Brand New Pressure Treated Wood And Metal Railing In Balcony And Veranda. The Lower-Level Unit Is A One Bedroom And One Bathroom. The House Has 2 Parking Spaces And Great Potential For A Laneway Suite. This Is A Versatile Property Ideal For Investors And End-Users With Potential To Convert Back Into A Single-Family Home. (id:60626)
Coldwell Banker The Real Estate Centre
7281 Cypress Street
Vancouver, British Columbia
"Bishop" This Stunning 3 BED + DEN, 3-level corner townhome in Vancouver´s West Side! This 2023 sqft home features A/C, engineered oak floors, gas fireplace & open-concept living. Gourmet kitchen with quartz counters, gas cooking & s/s appliances. 2 spacious bedrooms + den on 2nd level; top floor is a dreamy primary suite with vaulted ceilings, spa-like ensuite & balcony. Enjoy 2 patios, cozy firepit, in-suite laundry, ample storage, 2 EV-ready parking & private locker. Pets & rentals allowed. Steps to Choices Market, Arbutus Greenway, cafes, parks & top schools. A true gem! (id:60626)
Ra Realty Alliance Inc.
2529 Franklin Street
Vancouver, British Columbia
Vancouver Central location and spacious bright house. Good layout,4 full bath and 6 Br. Renovated in 2021, walking distance to everything. Legal 2hr suite wall cover a large portion of your mortgage payment. Call for your private showing. (id:60626)
Interlink Realty
3553 Inverness Street
Vancouver, British Columbia
PRIME EAST VANCOUVER MULTI-FAMILY DEVELOPMENT OPPORTUNITY! A rare offering in a rapidly evolving neighborhood, this 7893 SQFT site strategically located just off Kingsway on Inverness St, well-positioned for potential rezoning, allowing for apartment developments with residential rental tenure at FSRs up to 2.40 (subject to city approval). This is an ideal opportunity for developers looking to invest in a highly sought-after East Vancouver location. Contact us today for more details on this exceptional investment opportunity! (id:60626)
RE/MAX City Realty
970 W 64th Avenue
Vancouver, British Columbia
Don´t miss this unbeatable opportunity in Vancouver´s booming Marpole neighbourhood! 970 W 64th Avenue and 8019 Shaughnessy Street are being offered together as a rare land assembly on a high-exposure corner lot. This is the kind of location developers wait for! Just steps from transit, parks, top schools, and everyday essentials. With strong redevelopment potential for townhomes or multi-unit housing (buyer to verify with the City of Vancouver), this assembly is a smart, strategic play in a neighbourhood on the rise. Act fast, opportunities like this don´t come around often. (id:60626)
Royal Pacific Lions Gate Realty Ltd.
8019 Shaughnessy Street
Vancouver, British Columbia
Don´t miss this unbeatable opportunity in Vancouver´s booming Marpole neighbourhood! 8019 Shaughnessy Street and 970 W 64th Avenue are being offered together as a rare land assembly on a high-exposure ~8,000 square ft corner lot, zoned RM-8 Or you can buy them individually. City of Vancouver proposal potential for 10 storey 45 unit multi dwelling development or 80 unit seniors care building. This is the kind of location developers wait for-steps from transit, parks, top schools, and everyday essentials. With strong redevelopment potential for townhomes or multi-unit housing (buyer to verify with the City of Vancouver), this assembly is a smart, strategic play in a neighbourhood on the rise. (id:60626)
Royal Pacific Lions Gate Realty Ltd.
2654 Doane Road
East Gwillimbury, Ontario
Escape to your private 10-acre country retreat, just minutes from Downtown Newmarket and steps from Sharon Village. This idyllic hobby farm features a fully bricked, 3+1 bedroom raised bungalow with 3,000 sqft of total living space, a walkout basement and sweeping views across a nearly square rural lot. The property offers a perfect blend of tranquility and function, complete with a 1,536 sqft horse stable/barn, a 1,280 sqft workshop/storage building, multiple ponds and water features, and hydro service extended to the back of the lot. Paved driveways and trails wind through the grounds, providing easy access and charm throughout. Designed for versatility, it's ideal as a full-time residence, weekend getaway, equestrian sanctuary, large family event venue, or recreational retreat. Additional features include a chicken coop, goat shed, horse/ATV trails, and parking for 10+ vehicles. Experience complete privacy, nature and endless potential in this one-of-a-kind rural escape. (id:60626)
Keller Williams Realty Centres
51 Stuart Avenue
Toronto, Ontario
Amazing opportunity on one of the best streets in family friendly Lansing Westgate. This timeless 4 bedroom, 5 bathroom custom built home is extremely well maintained and thoughtfully designed with obvious attention to detail, top of the line finishes and craftsmanship. Two storey entry with impressive oak staircase and light oak flooring on main and second level. Main floor separate formal living and dining rooms, open concept eat-in gourmet kitchen along with a spacious family room with gas fireplace. Walk out to deck and private garden from kitchen. Second level with oversized primary bedroom, vaulted ceiling, six piece ensuite and walk in closet. Third bedroom with three piece ensuite and two additional bedrooms and a six piece family bathroom. Double Linen closet and skylight on Second floor hallway. Versatile lower level with recreation room, kitchen, wood burning fireplace, three piece bathroom, two cantinas, walk-in safe and a walk out to back yard. Close to top rated schools, two TTC subway lines, main highways, Whole Foods, ravines and parks. Easy access to shops and restaurants along with Gwendolen Park, Earl Bales Park and Stuart Beltline. Concrete double driveway with deep two car garage. **EXTRAS** 200 AMP Electric Panel, two sump pumps, three fireplaces (1 Gas, 2 Wood burning). Solid custom Poplar doors on main floor, brass fittings throughout, two cantinas in lower level, walk-in safe. 2x12 in joists and 3/4 inch light oak floors on main and second level. California shutters. *Living Room currently used as Office. *Potential for In-law suite in lower level. *Over 9ft ceilings on main floor! *Some photos virtually staged. (id:60626)
Forest Hill Real Estate Inc.
3303 - 10 Inn On The Park Drive
Toronto, Ontario
Welcome to Chateau on the Park by Tridel - a brand new, nearly 2,000 sqft luxury residence offering breathtaking 360-degree views of Leslie Park, the CN Tower, and the Toronto skyline. This elegant corner suite is wrapped in floor-to-ceiling windows that flood the space with natural light and showcase endless scenery year-round. Inside, you'll find a sleek, modern kitchen with premium Miele appliances, a spacious laundry room with front-load machines and abundant storage, and two generously sized bedrooms, each with its own ensuite. A stylish powder room is thoughtfully placed for guests. From the moment you enter the grand lobby, you're immersed in the sophistication of a five-star resort, with amenities that include an indoor pool, state-of-the-art fitness centre, and a beautifully designed party room. Ideally located in midtown, you're just steps from the Shops at Don Mills and all everyday essentials. Plus, the upcoming Eglinton Crosstown LRT will connect you to downtown in minutes, making this not just a home, but a lifestyle of unmatched convenience and elegance. Some images have been digitally staged! (id:60626)
Royal LePage Your Community Realty
958 Keil Street
White Rock, British Columbia
This Custom Luxury Ocean View Home is steps from the Beach. The view is spectacular from both main and upper floors. Watch the sunset every night from your primary bedroom, kitchen, living room or large wrap around cover deck. This home features high end S/S Kitchen Aid appliances, luxury open concept floor plan with a large island. the chef kitchen is equipped with a gas stove. Main deck off the kitchen has a natural gas barbecue connection. Comes with 2 bedroom legal suite, also a separate rec/media room for owners which includes theatre system (rough in) and surround sound system, air conditioning, smart home automation, security surveillance, 2-5-10 Warranty. Steps away from the Beach, restaurants, shopping and more... Book you private showing today! (id:60626)
Team 3000 Realty Ltd.
11586 84b Avenue
Delta, British Columbia
WELCOME HOME! This beautifully designed 3 level home in NORTH DELTA offers 4700 sq ft. built area with 8 BEDROOMS, 7 BATHROOMS, DEN, THEATRE ROOM WITH BAR and a LEGAL 2 BEDROOM SUITE for MORTGAGE HELP. This FAMILY HOME is situated on a 7922 sq. ft. NORTH FACING LOT. GRAND ENTRANCE leads to FORMAL LIVING, DINING AREA and the GOURMET KITCHEN which features BOSCH APPLIANCES! There is also a FULLY EQUIPPED WOK KITCHEN AND A GUEST BEDROOM WITH ENSUITE ON THE MAIN FLOOR. All HIGH-END FINISHING including HARDWOOD FLOORING, A/C, HRV, SECURITY SYSTEM along with a HUGE COVERED SUNDECK that awaits all of your entertainment IDEAS. SUPER CONVENIENT LOCATION CLOSE TO RICHARDSON ELEMENTARY AND NORTH DELTA SECONDARY SCHOOLS PLUS NORTH DELTA REC CENTER. Call today to book a private showing! (id:60626)
Sutton Group-West Coast Realty
27 Hawthorne Lane
Aurora, Ontario
One of the best Lots on one of, if not the most sought after street in Aurora! Surrounded an impressive collection of stunning, multi-million-dollar Luxury Homes, nestled at the quiet end of a cul-de-sac. Set on a rare pie-shaped Lot, this property spans an impressive 155 feet wide at the rear, offering incredible space, privacy, and endless possibilities. Lots like those very rarely come to market, so secure it now and build your Dream Home on Hawthorne. Or renovate the existing well-laid-out 3-Bedroom Bungalow. Enjoy a short and scenic walk along beautiful Kennedy Street West to the heart of Yonge Street with its Cafés, Restaurants and Shops. Top-tier Private Schools like St. Andrews College and St. Anne's School are just minutes away, making this location as practical as it is prestigious. (id:60626)
Keller Williams Realty Centres
17781 Mccowan Road
East Gwillimbury, Ontario
Welcome to 17781 McCowan Road-a custom bungaloft set on over 2 acres of private, picturesque land surrounded by mature trees, woodlands, executive estates, and equestrian properties. Ideally located just minutes from Mount Albert and Newmarket, this exceptional home offers the tranquility of country living with easy access to city amenities, including Southlake Hospital, Upper Canada Mall, Main Street Newmarket, big box stores, and Hwy 404.Outdoor enthusiasts will love being steps from the York Region Trail System and a local off-leash dog park. Inside, expansive windows showcase a healthy spring-fed pond with koi and goldfish, flowering trees, and peaceful sunrises.The open-concept main floor is designed for both comfort and elegance, featuring a vaulted-ceiling great room with a striking stone fireplace, a chef-inspired kitchen with custom cabinetry, and a spacious dining area. The main-floor primary suite includes a luxurious 5-piece ensuite and dual closets. A large laundry/mudroom with garage access and a walk-in pantry add convenience.Two additional main-floor bedrooms share a stylish 5-piece bathroom and overlook a cozy upper loft/media space. A second separate loft offers a large bedroom or office with a rough-in for a future bathroom-ideal for multigenerational living or working from home.The fully finished walkout basement features a rec room with a wood-burning fireplace, games area, bedroom with 3-piece bath, rough-ins for a sauna and bar, mirrored gym, covered patio and plenty of storage.High-end finishes include hardwood floors, heated tile, pot lights, custom lighting, hardwood staircases, and premium window coverings. This one-of-a-kind home blends luxury with nature-an absolute must-see. (id:60626)
Keller Williams Realty Centres
220 N Grosvenor Avenue
Burnaby, British Columbia
Welcome to this beautiful residence perched on Capitol Hill, featuring 3400sqft of thoughtfully designed living space that was extensively renovated with permits in 2022! Upstairs, you'll find four spacious bedrooms with one converted into an office. At the heart of the home is a stunning open-concept living area, updated with care and a focus on quality. Stay cool all summer with the upgraded forced air AC system! The main floor features a one bedroom legal suite ideal for extended family or guests-as well as a large recreational room that´s perfect for movie nights, or a home gym. Outside, enjoy your private oasis with your very own well maintained pool. This home is the perfect blend of modern comfort and lifestyle!Our lot is also approved for 4 units development!Open House Jul 13 2-4pm (id:60626)
RE/MAX Westcoast
B 5280 Venables Street
Burnaby, British Columbia
Welcome to Venables Residences! Architecturally designed farm house style duplexes! Over 3200 sqft of living space. TOTAL 6 BDRMS, 6 BATHS & 2 kitchens. TOP floor has 3 BDRMS all with separate BATHS. Enjoy the vaulted ceilings in the master rm & must see luxury bath. Laundry is conveniently located on top floor. Main floor has 10 ft ceilings, open concept floor plan with spacious living rm leading into the dining rm. Enjoy watching your favorite TV shows from your beautiful kitchen. Kitchen finished with Fisher & Paykel appliance package. Integrated fridge & dishwasher. Grand Island with seating. Covered deck off family rm for summer barbecues. 2 BDRM legal suite plus media rm with full BDRM & BATH. Huge back yard for kids to enjoy. 2 car garage plus open parking. A/C, radiant heat, CCTV.. (id:60626)
RE/MAX Crest Realty
420 Paradelle Drive
Richmond Hill, Ontario
This stunning Victorian-style home exudes timeless elegance while incorporating sleek, modern touches for ultimate comfort and functionality.Experience luxury living in this beautifully maintained 4 +1 bedroom home in the heart of Fontainebleau EstatesInside, built in 2005, the home offers expansive 9feet ceiling, crown moldings, hardwood floors, built in cabinets, potlights blending classic Victorian charm with modern amenities. The airy foyer features soaring ceilings and a grand staircase, while the formal living and dining rooms are perfect for entertaining, with newly renovated hardwood floors and elegant moldings throughout the whole house. Modern updates are seamlessly integrated, including a gourmet kitchen outfitted with high-end appliances, sleek cabinetry, and marble stone countertops.Upstairs, the master suite provides a luxurious retreat with a spa-like bathroom, complete with a soaking tub and rainfall shower. Generous-sized bedrooms with ample closet space offer comfort and versatility for family and guests. While the backyard offers a spacious porch with an outdoor Bbq for entertaining and dining with your loved ones. (id:60626)
RE/MAX Hallmark Realty Ltd.
8018 Cathedral Drive
Niagara Falls, Ontario
Welcome to 8018 Cathedral Drive, Niagara Falls. Absolutely stunning mansion located it prestigious Mount Carmel. This Custom Built 2 Storey home full of love features 5 bedrooms and 4 bathrooms with 5000 sq ft of finished living space. When you walk into this home you are greeted with amazing soaring ceiling height with designer finishes and soothing natural light. Main floor features huge chefs' kitchen with breakfast island, granite counter tops, gas stove with covered hood range, and tons of counter and cupboard space. The kitchen flows into dining area and living room with gas fireplace, Main floor office, laundry and massive amount of storage in the entry way from the double garage. Upper level is a natural 4-bedroom layout with grand master bedroom & huge ensuite and walk in closet. All the bedrooms are generous in size and light. Lower level is massive ideal for inlaw suite with rec room, family room, 2 additional bedrooms and 3pc bath with an extraordinary amount of storage space. Take advantage of this rare opportunity to reside in Niagara's most sought-after location, when you pull into the driveway, you will know you are home. Call for a private location. (id:60626)
RE/MAX Niagara Realty Ltd
13265 95a Avenue
Surrey, British Columbia
Huge Assembly Opportunity - Side-by-Side R3 Lots (13265 95a Ave and 13275 95a Ave)! A rare chance to acquire two adjoining lots totaling 29,571 sqft (12,848 sqft + 16,723 sqft) with 150 ft frontage and 186 ft depth, including back lane access. Development Potential: Explore options such as: Multiplex (Small-Scale Multi-Unit Housing Zoning) - Potential to split into three lots, Duplex Development, Luxury Housing Opportunities and more. Buyers are encouraged to consult with the City of Surrey for additional development possibilities. Don't miss out on this high-potential investment! (id:60626)
Royal Pacific Realty (Kingsway) Ltd.
5495 King Road
King, Ontario
A Picturesque Country Setting! Large 2.2 Acre lot with stunning views! Deep Setback from King Rd. The Possibilities are endless! Renovated or extend the current approx.1300 sq.ft. bungalow with an attached 2 car garage or build your dream home in the growing town of Nobleton where many multi-million dollar homes are being built!This location is within the school districts of Cardinal Carter, King City Secondary and others.The Current house is being serviced by Natural Gas and the property has a very large private driveway that can park many vehicles. It has been fully fenced off for added privacy. (id:60626)
Sutton Group-Admiral Realty Inc.
3704 667 Howe Street
Vancouver, British Columbia
Welcome to the Private Residences of Hotel Georgia. This stunning open concept corner 2 bed 2 bath boasts 1,400+ sqft of luxurious living, with panoramic mountain & coal harbour views. Crafted with meticulous attention to detail, this home exudes elegance & premium finishes, including an oversized mahogany veneer entry door, bespoke cabinetry, modern light fixtures, gourmet kitchen & a lavish marble spa-inspired bathrooms. For those who demand nothing but the best, enjoy the convenience of 24-hr concierge & world-class amenities such as an indoor saltwater pool, state-of-the-art gym, and a luxurious spa. Located in a legacy landmark, you'll be steps from Vancouver's finest shops, acclaimed restaurants, and vibrant arts scene. Soaring floor-to-ceiling windows brightens the space with natural light, while the gourmet kitchen is equipped with top-of-the-line stainless steel appliances. Don´t miss this opportunity-schedule your private viewing today! Some photos are virtually staged. (id:60626)
RE/MAX City Realty
Saba Realty Ltd.
282 56 Street
Delta, British Columbia
Discover Your Dream Home: Stunning 7-Bed, 7-Bath in Tsawwassen. This beautifully crafted home offers over 4,100 square ft of elegant living space plus a spacious garage, all on a 5,600 square ft lot. Features include a 2-bedroom legal suite, sleek modern finishes, covered patio ideal for year-round entertaining, and 6 parking spaces including a double garage. Perfect for extended families or rental income. ocated within walking distance to Diefenbaker Park, Southlands, and Centennial Beach, with quick access to major highways, Tsawwassen Mills, BC Ferries, and local golf courses. Excellent schools & everyday amenities are just minutes away. A rare opportunity to own a luxurious, well-located home that truly has it! Open House July 19-20th Sat/Sun 1-4PM (id:60626)
Keller Williams Ocean Realty
17657 Highway 48
East Gwillimbury, Ontario
Live the Dream in this 2022 Show-Stopping Custom Built Estate Bungalow on 2 Scenic Acres! From the moment you arrive, this home wows-follow the striking armour rock-lined driveway to grand double doors that open to pure elegance. Inside, soaring 9-ft ceilings, rich walnut engineered hardwood, 8-ft solid wood doors, modern lighting, and pot lights set a luxurious tone throughout. With 4+1 bedrooms and 5 baths, there's room for everyone plus flexibility with a main floor bedroom currently used as an office, perfect for a library or guest space. The chefs kitchen is a true centerpiece: quartz counters and backsplash, soft-close cabinetry, walk-in pantry, 2 sinks, under-cabinet lighting, high-end Frigidaire S/S appliances, and a 36 Thor 6-burner stove-cook, host, and impress with ease. The dreamy primary suite features double-door entry, large walk-in closet, walk-out to the upper deck, pot lights, ceiling fan, and a spa-inspired ensuite: dual vanities, deep soaking tub, heated floors, and a glass walk-in shower with rain and handheld heads. Two more bedrooms share a chic bathroom with double vanity, large tub, and heated floors. Style meets function with wrought iron spindles, oak newels, and top-tier mechanicals: ICF foundation, heat pump + propane backup, Generac whole-home generator, HRV, reverse osmosis, and water softener. The expansive lower level (9-ft ceilings!) includes a full kitchen, family room, 2 baths, bedroom, and storage-with two separate walkouts for in-law or rental potential. Unwind on the massive upper deck with durable Durodeck and glass railings -your private escape with epic views. Only 12 minutes to Hwy 404 & Newmarket-don't miss this masterpiece! Check out the virtual tour & see the extensive list of inclusions attached.....this home is filled with luxury finishes -a beautiful country property just minutes from all of the conveniences of the GTA. (id:60626)
Century 21 Heritage Group Ltd.
13961 115 Avenue
Surrey, British Columbia
Can subdivide into 2 lots and build 10 residences on there. After subdivision each lot can build a Duplex with legal suites and laneway house. 97x205 property with unobstructed views of the Fraser River, City Lights, and North Shore Mountains. Located in a highly sought-after central neighborhood, this prime property offers excellent investment and redevelopment potential. The solid 5-bedroom home sits on a massive 19,670 sq ft R3-zoned lot, ideal for future possibilities. The home features 3 bedrooms on the main level and a separate walkout basement suite with 2 additional bedrooms. 2 kitchens. Recent upgrades include a high-efficiency furnace, hot water tank, and 200-amp electrical service. (id:60626)
RE/MAX Crest Realty
7744 Owl Ridge Road
Pemberton, British Columbia
Just 15 minutes north of Pemberton lies this idyllic gated property in the Coveted Owl Ridge neighborhood, This community features a spacious common green area with pond and tennis court. The custom-built log home and large detached garage are perfectly positioned on the manicured 5 acres looking out at Mt Currie, the main floor of the home offers the master bedroom/ensuite, large gourmet chefs' kitchen, dining area and cozy livingroom to gather with friends and family. Additional 2-bedroom, full bath and lounging area are found on the second floor with a balcony open to below. The detached 2 car garage includes a one-bedroom lofted suite, for guests or rental. If the perfect blend of Luxury and nature is what you've been looking for, this sun-drenched property should not be missed. (id:60626)
Angell Hasman & Associates Realty Ltd.
44868-44892 Talbot Line
St. Thomas, Ontario
Explore this unique investment opportunity directly across the street from the St. Thomas Airport and only minutes from the highly anticipated Volkswagen EV Battery Gigaplant The existing residential dwelling is currently tenanted. Features 2 bedrooms, a large living room, family room and eat-in kitchen as well as a large deck and outdoor space. The existing retail & warehouse space offers approximately 3000 square feet of space and a large drive-in bay door as well as a large mezzanine. Explore the sprawling agricultural space featuring approximately 30acres of workable farm land with clay soil and tilling. Crop share agreement currently in place with a 50% profit share. (id:62611)
Keller Williams Edge Realty
44868-44892 Talbot Line
St. Thomas, Ontario
Explore this unique investment opportunity directly across the street from the St. Thomas Airport and only minutes from the highly anticipated Volkswagen EV Battery Gigaplant The existing residential dwelling is currently tenanted. Features 2 bedrooms, a large living room, family room and eat-in kitchen as well as a large deck and outdoor space. The existing retail & warehouse space offers approximately 3000 square feet of space and a large drive-in bay door as well as a large mezzanine. Explore the sprawling agricultural space featuring approximately 30acres of workable farm land with clay soil and tilling. Crop share agreement currently in place with a 50% profit share. (id:60626)
Keller Williams Edge Realty
2492 Highway 24
Simcoe, Ontario
Buy or Lease—Your Choice! Whether you want to buy, lease-to-own, or lease, all options are available! If you buy now, the seller is offering a Vendor Take-Back Mortgage. If you choose lease-to-own or a standard lease, the seller is offering 12 months free at the beginning. Please note that the property will be sold or leased as is. Attention developers, investors, and farmers! Discover 12.3 acres of flat land with approximately 560 feet of frontage on one of the busiest stretches of Highway 24, Simcoe’s commercial corridor. Just 4-5 minutes from the city center, less than an hour to Hamilton, and two hours to Toronto, this prime location offers access to over 150 million consumers, making it ideal for the distribution of fresh produce across North America. The property features a 171,000 sq ft greenhouse facility, primarily poly construction with some partial glass areas. The main sections offer 14-16 ft gutter heights, roof venting, and full shading. Also included is a large, solid red brick house, perfect for vegetable and flower production, a garden center, or convenient on-site living. Invest today and watch the land value and development potential soar in the coming years! This rare opportunity won’t last! (id:60626)
Right At Home Realty
2492 Highway 24
Simcoe, Ontario
Buy or Lease—Your Choice! Whether you want to buy, lease-to-own, or lease, all options are available! If you buy now, the seller is offering a Vendor Take-Back Mortgage. If you choose lease-to-own or a standard lease, the seller is offering 12 months free at the beginning. Please note that the property will be sold or leased as is. Attention developers, investors, and farmers! Discover 12.3 acres of flat land with approximately 560 feet of frontage on one of the busiest stretches of Highway 24, Simcoe’s commercial corridor. Just 4-5 minutes from the city center, less than an hour to Hamilton, and two hours to Toronto, this prime location offers access to over 150 million consumers, making it ideal for the distribution of fresh produce across North America. The property features a 171,000 sq ft greenhouse facility, primarily poly construction with some partial glass areas. The main sections offer 14-16 ft gutter heights, roof venting, and full shading. Also included is a large, solid red brick house, perfect for vegetable and flower production, a garden center, or convenient on-site living. Invest today and watch the land value and development potential soar in the coming years! This rare opportunity won’t last! (id:60626)
Right At Home Realty
347 Hatt Street W
Hamilton, Ontario
Body Shop / Mechanic's Repair Shop : INVESTMENT PROPERTY (2 Entities) Body Shop in Building A, Mechanic Shop in Building B, Sprinkler System in Building A, Building B was added at a later time. Lots of parking and Excellent Location and Availability to all Amenities and Services. Excellent Investment offering Approximately 5200-5700 sq.ft./ of usable working space with some area in Mezzanine for office or lunch / change room or even storage. (id:60626)
RE/MAX Real Estate Centre Inc.
347 Hatt Street
Hamilton, Ontario
EXCELLENT TURN KEY BODY AND PAINT HOP SINCE 1971 With Additional 2 Bay ad-on Mechanic's Shop with separate meters and Step Down Transformers allowing 550v-600v, 220v 115v, 100x2 = 200 Amps. (two step down transformers owned)., Frame machine and attachments for pulling and also recent fire certification and paint booth updated filters etc. Separate Office in the front to great clients with waiting room and also Mezzanine 2nd private office and lunch room with Central AIR for UP stairs rooms only. Property owns Railway Street between Bond Street and Hatt Street and can be closed off and used as a security towing compound if necessary with parking for up to 12 vehicles along Hatt Street with steps up to the front office door. Loading Dock door of Hatt street and Ground Level door off of private driveway along with wo grade level doors to separate Mechanic's Garage. Very rare to find Licensed Body & Paint Shops within neighborhood for walk in customers. Entrepreneurs Delight. (id:60626)
RE/MAX Real Estate Centre Inc.
3450 Bedwell Bay Road
Belcarra, British Columbia
Situated on a private 34,929 sqft lot, enjoying a panoramic view of the beautiful Indian Arm Bay, Bedwell Bay, and the magnificent mountains. (The interior also offers views of the sea and mountains.)With a large area and flat terrain, this is extremely rare in the region. Moreover, it is located in the prime area of the neighborhood. It is within walking distance of the beach and Sasamat Lake.There is an independent double - garage with a workshop and an independent unit available for rent. It is suitable for building a large - scale detached house facing the sea.The asking price is much lower than the BC assessment value .This property has the potential for subdivision development and offers great value for money. (id:60626)
Unilife Realty Inc.
7764 115 Street
Delta, British Columbia
Great Location, beautifully built with over 4400 sq. ft. of living space on a spacious lot. Home features open family and dining area, large kitchen accompanied by spice kitchen, seamlessly connected together with living room. Main floor has an additional bedroom with walk in closet and ensuite. Upstairs boasts a total of 4 bedrooms with a beautiful primary bedroom with walk-in closet and ensuite. 2 bedroom legal secondary suite with separate laundry in basement, with an additional 2 bedrooms and rec room as well. Backyard is private with ample space for entertaining. (id:60626)
Oakwyn Realty Ltd.
7640 No. 2 Road
Richmond, British Columbia
Developers and investors Alert! Townhouse/multi-units potential land assembly site. Huge 8400' square lot in Popular West Richmond area steps from Blundell Centre Plaza and easy access to Vancouver! List together with 7620 No.2 Rd, total of 17,518' of lot space. Plz confirm with city on the newly approved City to permit small-scale multi-unit housing (SSMUH) under Bill 44. There is pending DP application submitted already with 8 townhouse. (id:60626)
RE/MAX Crest Realty
Dl 882 5 Highway
Valemount, British Columbia
This 109.12 acres land is very beautiful; McLennon River close by; view - Trudeau Mountain, where it is proposed the new ski hill will be located. About 1600 feet of frontage of Highway 5 North. Ideal for Hotel, Motel, condos, Rentals, or RV lots. Zoning: RU5. The new resort with glacial skiing is on planning, a great opportunity to explore and open a ski/RV business on this beautiful land. Two separate parcels/titles (another land 14.912 acres on listing C80.....) . Location: 7 minutes away Valemount Village; close to "Cougar Mountain Lodge". (id:60626)
Laboutique Realty
11a 1500 Alberni Street
Vancouver, British Columbia
Seldom do residences of this calibre become available! This address of distinction is set just blocks from the Coal Harbour waterfront and world renowned Stanley Park. Luxury and elegance abound in this stunning 2 bed/office/2 1/2 view home boasting over 1800 square ft of exquisite craftsmanship and finishing. Professionally renovated with panache! Enter the suite to the entertainment sized living/dining room featuring 9 ft ceilings, an expanse of picture windows featuring beautiful mtn/water views, extensive millwork, Eco fireplace, wide plank ash floors. Stunning grand renovated primary ste with wool carpet, millwork and luxury enste with marble, plus private guest wing and enste. Stunning connoisseurs open kitchen featuring Miele appliances plus sitting area to enjoy the views and your am coffee. Newly upgraded laundry room, 3 park, storage. Bldg designed by renowned architect James Cheng & features grand lobby, outdoor garden/reflecting pool. A RARE FIND FOR THE DISCERNING BUYER! (id:60626)
Royal LePage Westside
3534 W 17th Avenue
Vancouver, British Columbia
This stunning renovation transformed a dated one-story family home into a sleek, modern open-concept living space. It now features a brand-new kitchen with sleek finishes, new engineered flooring, beautifully updated bathrooms complete with modern fixtures. Updated heating system with integrated air cooling. On demand hot water. The south-facing backyard is perfect for outdoor entertaining, with a new sundeck and a serene garden patio-ideal for summer gatherings and enjoying sunny days. There is a gentle touch of City and mountain views. Ideally located near some of the City's top schools, Lord Kitchener Elementary, Lord Byng Secondary, St. George's, Crofton House, and WPGA. Quick passage to UBC! This home offers comfort and convenience on Vancouver's Westside. (id:60626)
Dexter Realty
15781 East Egmont Shoreline
Pender Harbour, British Columbia
Attention CANNABIS GROWERS this RU2 zoned 73 acre property with 2300 linear feet of low bank water front is available. This property is zoned for cannabis production with the SCRD. On the property used to be 6500 square foot steel building with a ceiling height of 16 feet. It has unlimited 3 phase electrical power and a unlimited access to fresh water. The property is Ideal for multiple Health Canada Micro Cultivation licenses or a standard cultivation license. This water access property is securely located on the sunny side of the Sechelt inlet 5 minute boat ride across from the Egmont Government wharf and to the Jervis Inlet. It includes a magnificent 3 bedroom 4 bathroom 2700 square foot timber frame post and beam house that includes Interior: $420,000.00 reno, concrete flooring with in floor heating, gourmet kitchen, massive rock fireplace extending up 25 feet to the ceiling. (id:60626)
Metro Edge Realty
44868-44892 Talbot Line
Central Elgin, Ontario
Explore this unique investment opportunity directly across the street from the St. Thomas Airport and only minutes from the highly anticipated Volkswagen EV Battery GigaplantThe existing residential dwelling is currently tenanted. Features 2 bedrooms, a large living room, family room and eat-in kitchen as well as a large deck and outdoor space.The existing retail & warehouse space offers approximately 3000 square feet of space and a large drive-in bay door as well as a large mezzanine. Explore the sprawling agricultural space featuring approximately 30acres of workable farm land with clay soil and tilling. Crop share agreement currently in place with a 50% profit share. (id:60626)
Keller Williams Edge Realty
44868-44892 Talbot Line
Central Elgin, Ontario
Explore this unique investment opportunity directly across the street from the St. Thomas Airport and only minutes from the highly anticipated Volkswagen EV Battery Gigaplant. The existing residential dwelling is currently tenanted. Features 2 bedrooms, a large living room, family room and eat-in kitchen as well as a large deck and outdoor space.The existing retail & warehouse space offers approximately 3000 square feet of space and a large drive-in bay door as well as a large mezzanine. Explore the sprawling agricultural space featuring approximately 30acres of workable farm land with clay soil and tilling. Crop share agreement currently in place with a 50% profit share. (id:60626)
Keller Williams Edge Realty
32 Seabreeze Avenue
Vaughan, Ontario
Absolutely Stunning, Elegant, Bright & Spacious Home On A Quiet Street In Demanding Thornhill Woods. Approx. 4,136 sq. ft. + finished basement. $$$ Spent On Upgrades! Custom made double door entry. Hardwood Floors Throughout, 9' Smooth Ceiling & Crown Mouldings On Main Level. Huge Family Room W/French Doors W/O To Patio. Gourmet Kitchen W/ Center Island, Granite Counter Top & S/S Appliances. Oak Staircase. Separate 3rd floor large bedroom with 3 pc bathroom and W/I Closet. Professionally Finished Basement With Rec. room, 2 bedrooms & 2 Bathrooms. Close To Public Transportation, School, Park, Rec. Center. (id:60626)
Sutton Group-Admiral Realty Inc.
10251 Caithcart Road
Richmond, British Columbia
754x142 (10,650) SF huge lot, more than 5,000 sf of house. 18" high ceiling through out. living & dining, 6 bedrooms, 6 baths, 4 kitchens. 2 RENTAL units, potentially can make the 3rd one. Top quality material & workmanship. Radiant heating system with copper boiler , double crown molding. (id:60626)
1ne Collective Realty Inc.
18420 8a Av Sw
Edmonton, Alberta
Ostentatious living may appeal to some people. You, however, value privacy as a luxury. You yearn for a connection to nature. You treasure rare experiences & beautiful memories with your loved ones. Reward yourself for a lifetime of achievement. This 3900sf Canmore-style custom-built luxury home is situated on a spectacular 5 acre lot, discreetly accessed by a private gate that brings you down a secluded road leading to one of the most beautiful natural river valley views. The home features soaring ceilings, rustic mountain charm, a walk-out basement & a renovated primary ensuite. Your home overlooks the tree-lined river valley with the Windermere golf course in the distance. The huge property has a horse barn that can be transformed into a workshop or studio. A rare chance to enjoy the unique lifestyle of acreage-living with the convenience of being in the city. Whether you seek a redevelopment opportunity or wish to further personalize this majestic country-style home, you will be handsomely rewarded. (id:60626)
RE/MAX Excellence
505 - 29 Queens Quay E
Toronto, Ontario
Immaculate, Luxury Waterfront Condo with Unobstructed Breathtaking SW Views of Lake Ontario, Centre Island, Marina & City! This Condo Has It All, 10 Ft Ceilings, Large Windows, Custom Finishes, Upgrades & Detailing Throughout 1856 Sq Ft + Sprawling Balcony + 2 Parking Spaces. Boasts Newly Finished White Oak Wood Floors Throughout, Oversized Open Concept Living Space Is Ideal For Entertaining, Dining Rm W Gas Fireplace & Kitchen W All Of The Storage You Can Ask For, Including Extra Pantry, Wider Island, Beautiful Quarts Waterfall Island & Backsplash & Miele Appliances. Oversized Primary Bedrm W Lake Views Is Equipped W Custom Built-Ins, Incl A Vanity Desk, Walk-In Closet & A Beautiful Spa Inspired Bathroom W Free Standing Tub, Double Vanity & Heated Floors. Large 2nd Bedrm W Lake Views, 3 Pcs Ensuite . Den Is A Large Square Separate Rm, Can Be An Office Or 3rd Bedrm. It Doesn't Stop There; Incl 2 Parking Spaces & Lockers! (id:60626)
Mehome Realty (Ontario) Inc.
403 4685 Valley Drive
Vancouver, British Columbia
Welcome to Marguerite House in desirable Quilchena location. This elegant and comfortable 3 bedroom, 3 bathroom upper unit with a fantastic layout. Kitchen outfitted with stainless steel appliances, gas range, built in over, microwave and lots of cabinet space. Upgraded wiring in the living room provides surround sound. Large windows to allow plenty of natural light. Gorgeous views of Quilchena Park and the mountains. Great amenities including a concierge and outdoor pool. Close to parks, shopping, restaurants and much more. Catchments: Shaughnessy Elementary, Prince of Wales Secondary, Kitsilano Secondary (id:60626)
Royal Pacific Realty (Kingsway) Ltd.
92 Lloyd Street
Whitchurch-Stouffville, Ontario
This stunning 2024 custom-built home in Whitchurch-Stouffville features 4 bedrooms and 4 bathrooms, with 3,400SF of above-ground finished area and perfect for family living. This elegant property with a 58-foot frontage includes a double garage, a 6-car driveway, and a spacious backyard ideal for outdoor activities. The main floor highlights a chef's kitchen with premium Wolf, Sub-Zero and Bosch branded built-in stainless steel appliances, quartz countertops, and an oversized island, along with spacious dining, living and family areas. There are MDF wall mouldings throughout, a built-in mudroom cabinet, and custom shelving in the family room for decorations, keepsakes & trophies! With the built-in Bose speaker system, you can effortlessly set the ideal ambience to suit your mood, while enjoying cozy evenings by either of the 2 gas fireplaces in the family and living rooms. On the 2nd Floor, each bedroom offers a walk-in closet and ensuite access, with the primary bedroom featuring an oversized closet with built-in shelving and a luxurious 5-piece spa-style ensuite, plus dimmable pot lights in all rooms. Exquisite hand-scraped and wire-brushed engineered hardwood flooring flows throughout the main and 2nd floors, while the finished basement includes a backyard walk-out and a rough-in bathroom for future expansion. Ideally located just off Main Street, this home offers a peaceful retreat within walking distance to Stouffville GO Train, shopping, dining, and professional services. Nearby amenities include the Stouffville Arena, Stouffville Memorial Park, baseball diamonds, a tobogganing hill, and the Stouffville Conservation Area, perfect for nature lovers and active families. Don't miss this perfect blend of luxury, comfort, and convenience; schedule your viewing today! (id:60626)
Smart Sold Realty


