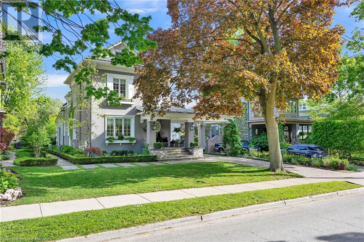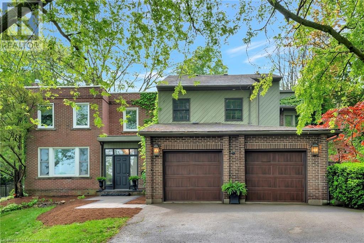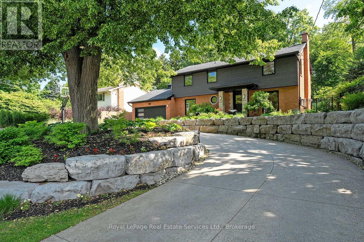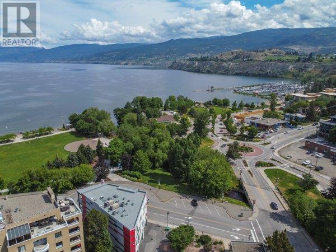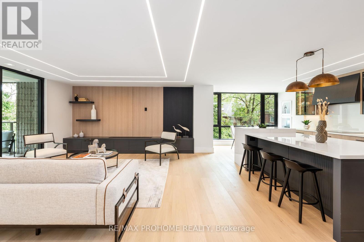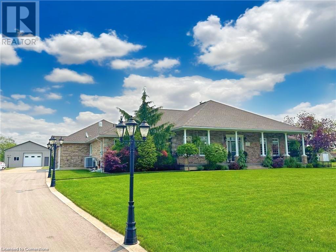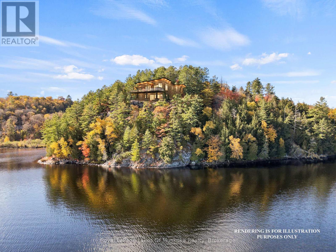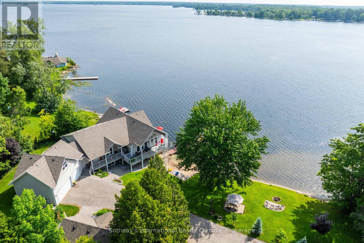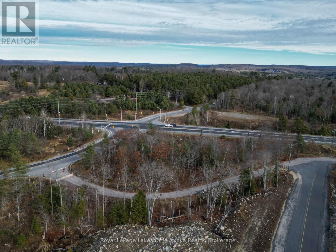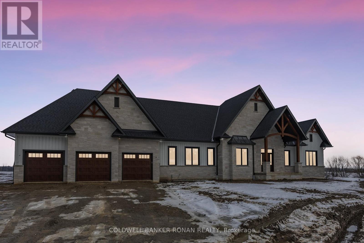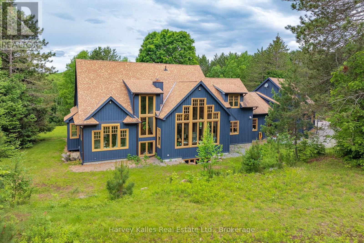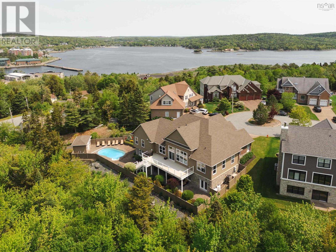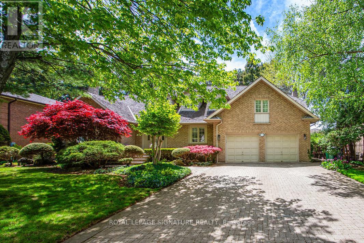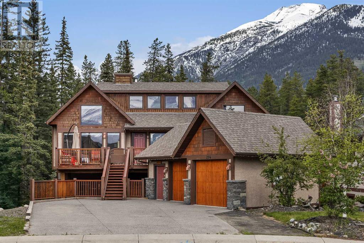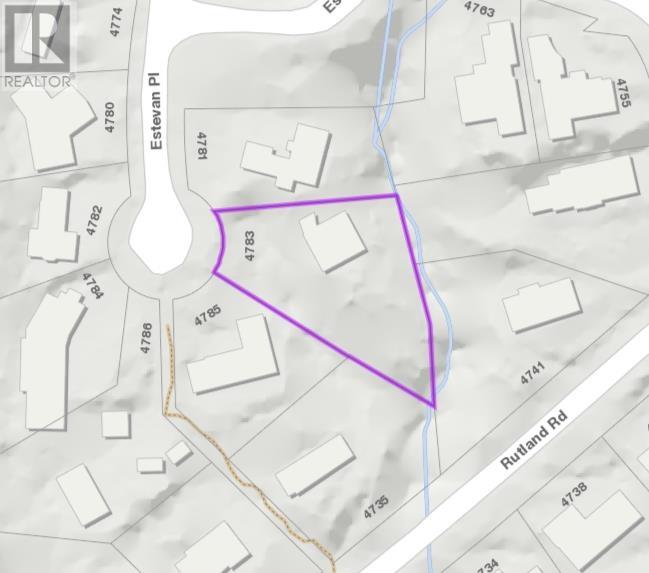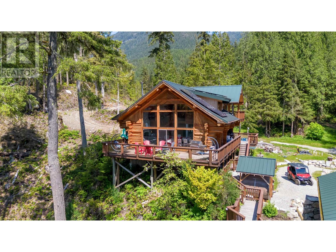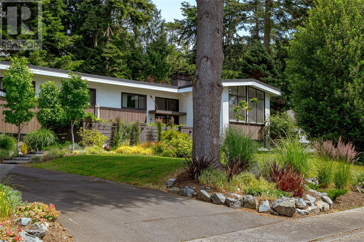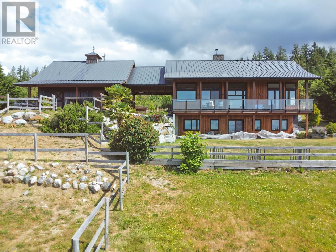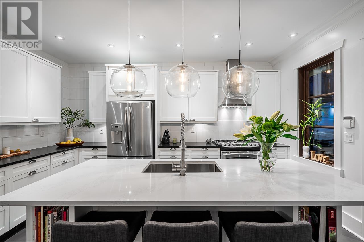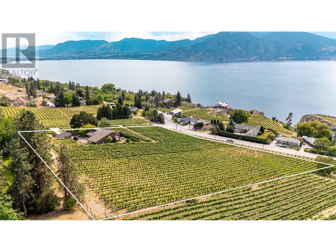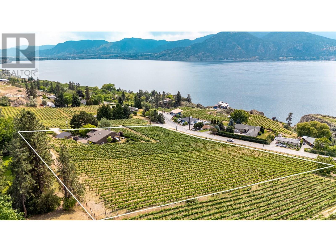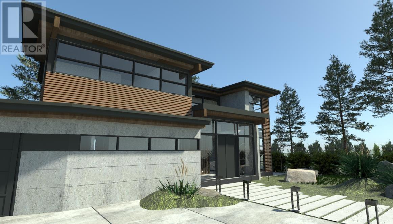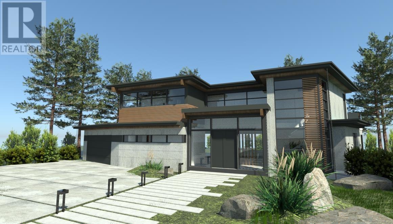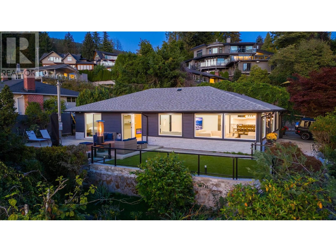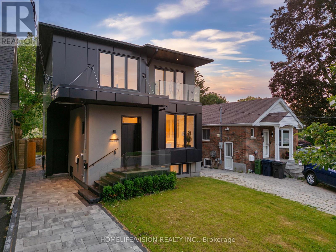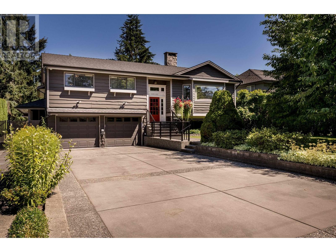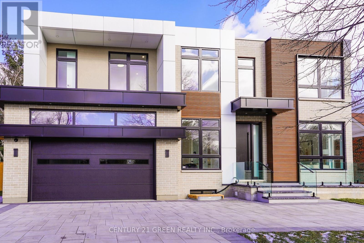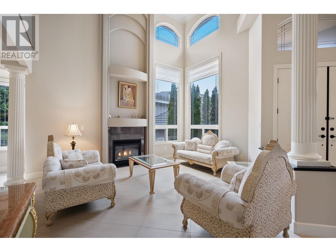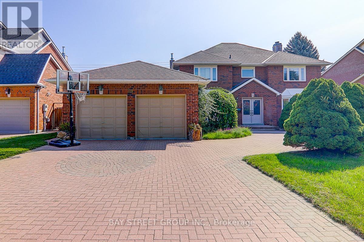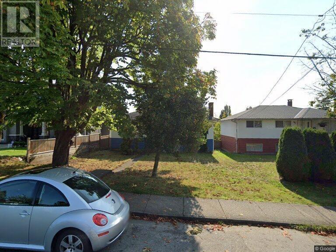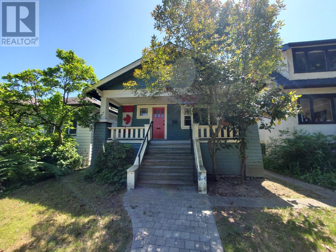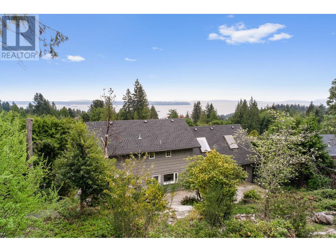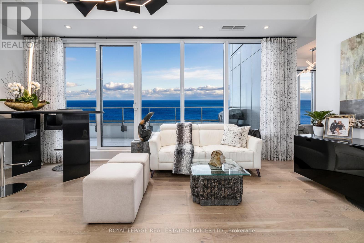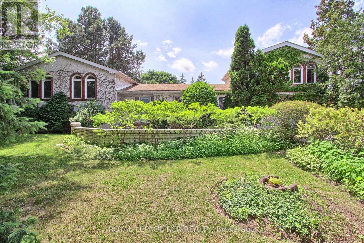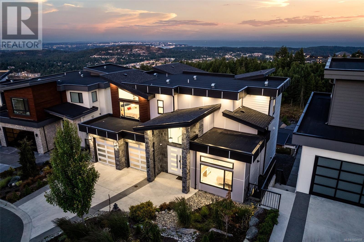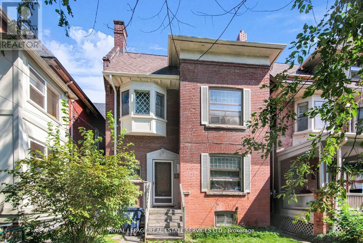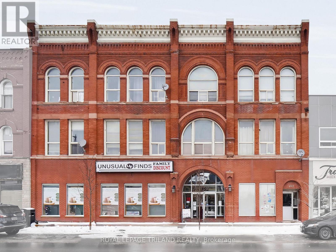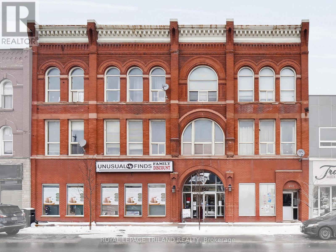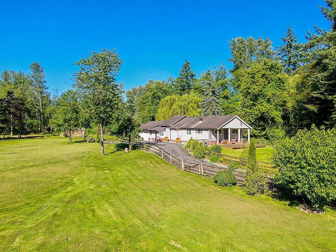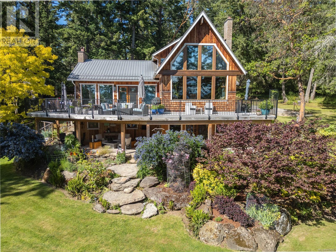19 Maynard Avenue
Kitchener, Ontario
OPEN HOUSE SUNDAY, JULY 6TH 2:00 PM- 4:00 PM!!! Tucked into one of Kitchener’s most storied neighbourhoods, 19 Maynard Avenue is a beautifully restored Victorian home where timeless character meets refined modern living. Set within the Civic Centre Heritage District, this residence showcases a thoughtful renovation that honours its architectural roots while introducing elegant, contemporary finishes throughout. From its soaring ceilings and original hardwood floors to the striking spiral staircase that anchors the main level, every detail has been carefully curated. French-style windows with cremone hardware nod to the home’s 19th-century charm, while the sleek standing seam metal roof offers both durability and modern appeal. The kitchen is a true centrepiece—crafted for both function and style—with custom Westwood cabinetry, Statuario marble counters, high-end integrated appliances, and designer fixtures. A sculptural island defines the space and flows seamlessly into inviting living and dining areas, where two fireplaces, rich crown mouldings, and bespoke millwork create an atmosphere of comfort and sophistication. Full-height French windows bring the outside in, framing views of the lush backyard oasis. Outdoors, the oversized lot offers rare privacy and a retreat-like feel. Mature trees, elegant stonework, and a 20’ x 40’ Hampton-style pool set the stage for summer gatherings or quiet afternoon escapes. Upstairs, the primary suite is a peaceful getaway, complete with a walk-in closet and a spa-inspired ensuite wrapped in marble. Additional bathrooms carry through the home’s timeless aesthetic, with French-influenced finishes and classic design. Steps from GO Transit, the ION LRT, parks, schools, and Centre In The Square, 19 Maynard Avenue pairs heritage appeal with urban convenience—offering a lifestyle as elevated as the home itself. (id:60626)
RE/MAX Twin City Realty Inc.
45 August Crescent
Norwich, Ontario
Embrace the warmth of home at 45 August Crescent in the charming village of Otterville. Nestled against a picturesque ravine, this distinguished residence boasting over 5,000 square feet of finished space stands as a peerless masterpiece. The journey begins with its enchanting curb appeal that sets the tone for the unparalleled allure that awaits within. Making your way through the front doors you are greeted with a spacious foyer and views to the backyard through the living room, which features a 20' coffered ceiling and stunning stone fireplace. The kitchen is a chef's dream highlighted by an oversized island, custom metal range hood, built-in fridge/freezer, 4 under-counter fridge drawers, 48" gas range, 2 dishwashers, and a spacious butler's pantry. Further enhancing the main floor is an informal dining area, a formal dining room (which is currently being used as a family room), an office, a home gym, and the private primary suite which sets the standard for excellence with a large walk-in closet with island and laundry, and a luxurious ensuite with dual shower and soaker tub. Making your way upstairs you will find 4 more oversized bedrooms, two full bathrooms and a second full laundry room. The back yard has stunning views of the ravine from the large covered porch. Over 3,000 square feet of unfinished space in the basement is awaiting your personal touch. The garage also features over 1,500 square feet of heated/cooled space with plenty of room for both vehicles and toys. If a degree of sophistication is what you enjoy then this is the home for you. (id:60626)
Exp Realty Of Canada Inc.
73 Lemon Street
Guelph, Ontario
Experience the pinnacle of luxury living at 73 Lemon Street, nestled in Guelph’s prestigious St. George’s Park neighborhood. This exceptional 3,353 sq. ft. home offers 5 spacious bedrooms and 3.5 bathrooms, masterfully blending timeless elegance with modern sophistication. Step inside to be welcomed by rich natural slate and original hardwood floors, setting the stage for a warm and refined ambiance. A built-in sound system envelopes both indoor and outdoor spaces, creating the perfect backdrop for everyday living and effortless entertaining. The gourmet kitchen flows seamlessly into the inviting great room, where custom built-ins and a charming wood-burning fireplace invite you to relax in style. The main floor also features a formal dining room, a welcoming living room, a flexible office/den, a stylish 2-piece powder room, and a thoughtfully designed laundry/mudroom with direct access to the garage. Upstairs, discover five beautifully appointed bedrooms, including a serene primary suite that feels like a private retreat. Vaulted ceilings, an expansive his-and-hers walk-in closet, and elegant finishes make this space truly special. The fully finished lower level is a showstopper—complete with heated floors, a custom-built English pub, wine cellar, sleek 3-piece bathroom, and a state-of-the-art home theater designed for unforgettable movie nights and gatherings. Outside, your private backyard oasis awaits. Enjoy the heated saltwater pool, Arctic Spa hot tub, and natural slate and cobblestone walkways, all framed by Bevolo gas lanterns. Entertain in style with a stunning covered outdoor kitchen and cozy seating area, centered around a wood-burning fireplace. Don’t miss your chance to live in one of Guelph’s most coveted locations. Luxury, comfort, and craftsmanship converge at 73 Lemon Street—your dream lifestyle begins here. (id:60626)
R.w. Dyer Realty Inc.
96 & 88 Spithead Road
Frontenac Islands, Ontario
Welcome to 96 & 88 Spithead Road, a breathtaking waterfront retreat on tranquil Howe Island overlooking the Bateau Channel. This architect-designed, Garofalo-built 3-bed, 2.5-bath home showcases a stunning two-storey great room with expansive water and sunset views to the west, a fireplace, and terrace access. The dining room offers picturesque vistas, while the bright breakfast room brings the outdoors in. The kitchen boasts rich wood cabinetry, granite countertops, and a wet bar. The main-floor primary suite features a two-sided fireplace, a 6-piece ensuite, and a spacious walk-in closet/dressing room. Upstairs, find two bedrooms, a 4-piece bath, and a games room with a pool table. Outside, enjoy the wraparound stone terrace, firepit, perennial gardens, and a large concrete dock. The property also includes a charming 2-bedroom cottage with A/C, running water, its own separate dock, and a deck overlooking the water, plus perennial and raised gardens and a delightful garden shed. (id:60626)
Royal LePage Proalliance Realty
111 Judith Crescent
Hamilton, Ontario
Welcome to 111 Judith, a home that exceeds expectations in every way. Perfectly situated in the heart of Mansfield, this exceptional property is sure to impress. Girard Custom Homes has meticulously crafted all 3,531 sq ft of total living space w intention and detail. Positioned on a large, beautifully landscaped lot with detailed hardscaping, providing ultimate privacy and a calming sense of retreat. Upon entry, the main level showcases every element of luxury living, featuring white oak flooring, a stunning book-matched porcelain feature wall w a gas fireplace insert, and floor-to-ceiling DEL windows that flood the space w natural light. The true chefs kitchen features a spacious island, ample cabinetry, premium Thermador appliances, and a double faucet setup, blending high performance w sophisticated design. Surrounding the impeccably designed main level principal rooms are a stylish powder room, a dedicated office, and well-appointed laundry area. The second-level principal bedroom is a private retreat, complete with a spa-like ensuite(5 piece-heated floors), walk-in closet, and a 177 sqft balcony overlooking your personal oasis. Spacious and bright, the second and third bedrooms are divided by a beautifully designed four-piece bath (heated floors), ideal for comfort and privacy. Designed for both relaxation and entertainment, the lower level features a games room, a versatile rec room, a luxurious 3 piece bath w steam shower, and a fourth bedroom w walk-in closet. The rear yard is exceptionally private, featuring a detached accessory building perfect for a gym or home office (161 sqft, 12 ft ceiling), a relaxing hot tub, a tranquil water feature, and a hilltop fire pit the ultimate escape. 111 Judith is a must-see, showcasing unparalleled craftsmanship in the heart of Old Ancaster. Ideally located, just a short walk to HGCC and close to everything the community has to offer. (id:60626)
Royal LePage Real Estate Services Ltd.
88 Lakeshore Drive Unit# 301
Penticton, British Columbia
If you are a ""think outside the box"" type of person then 88 Lakeshore would be an excellent fit for you! Multiple uses such as owning this building in its entirety living in one of the suites then renting out the other suites, or, it could be more than the 3 residential homes. This location offers C5 – Urban Centre Commercial PURPOSE This zone provides an opportunity for an owner to live and work within the same building. Live in the 2,583 sq. ft. lakeview penthouse and convert the first and second floors into dentist or doctor’s office, medical/health offices, convenience store/retail, business support service, animal clinic and much more. The building itself comprises 3 floors of architectural splendor. Main floor entry offers full size hi-efficiency commercial elevator security controlled for each floor which delivers on a promise of breakthrough quality & unsurpassed engineering excellence. 3 garages, each assigned independently to the 3 homes for a total of up to 9-12 vehicles. Second floor offers 2311 sqft. with a separate titled 686 sqft. suite for guests, rentals or caretaker. This rare and desirable property has a total sq. footage of 6,356 sq. ft. We all know ""location, location, location"" so let's face it, the walking score to shops, restaurants, farmers market & all of what the downtown can offer is at your doorstep and it doesn't get any better than this. This property offers masterclass in luxury, lifestyle, & design. Penticton. Live, Work and Play, Call Now (id:60626)
Royal LePage Locations West
2d - 66 Collier Street
Toronto, Ontario
One of a kind. Welcome to Suite 2D at 66 Collier, a brand new, custom-renovated corner suite in one of Toronto's most prestigious boutique buildings. Approx. 1,800 sq.ft. interior + 350 sq.ft. wraparound terrace overlooking lush ravine views. Only 4 suites per floor true privacy steps from Yorkville. Meticulously designed with bespoke cabinetry, premium finishes, and wide-plank hardwood floors throughout. Two elegant bedrooms + 2 luxurious baths. Bright open-concept living/dining space with custom feature wall and linear fireplace. A second fireplace warms the spacious primary retreat, which includes his & her walk-in closets and walk-out to terrace. Chefs kitchen offers oversized integrated fridge, built-in oven/microwave, custom wine storage, sleek open shelving, and a generous workspace designed for both function and style. Stunning full-size laundry room with custom cabinetry and sink rare in condo living. Two spa-like bathrooms with custom made vanities, oversized tilework, glass showers, and designer fixtures. All windows and sliding doors are newly upgraded. Includes one parking and locker. Boutique building features 24 hours concierge, gym, outdoor pool, party room, visitor parking. Steps to Rosedale Ravine, Yorkville shops, TTC, and fine dining. An exquisite combination of location, quality, and privacy, this is refined living at its finest. (id:60626)
RE/MAX Prohome Realty
1794 Seaton Road
Cambridge, Ontario
Discover the perfect balance of modern living and rural tranquility with this exceptional home, located in one of the area’s most desirable townships. Enjoy the peace and privacy of country life without sacrificing quick access to city amenities. Spacious and thoughtfully designed floorplan, very rare size for a bungalow, this expansive home offers unmatched value for its square footage. Oversized, private rooms provide abundant space for relaxing, entertaining, or working from home. Built with premium materials and outstanding craftsmanship, this home was constructed with care, quality, and comfort in mind. The main floor features a generously sized kitchen with an oversized island and full dining area, a large pantry, a formal dining room perfect for gatherings, and a separate library or office with coffered ceilings. The serene primary suite is tucked away on one side of the home for maximum privacy, featuring a double-sided gas fireplace shared with the indulgent spa-like ensuite. The additional bedrooms are in a separate wing, offering their own sense of space and quiet. The fully finished lower level adds even more living area, with two additional bedroom suites, a vast entertainment zone, a glassed-in home gym, and an astounding amount of storage. Massive, covered front and rear porches add to the home’s charm with nearly 1,000 sqft of outdoor living areas offering calm, privacy, and an uninterrupted connection to the outdoors. Upgrades include a fully finished loft with a walk-up and balcony, complete with exterior stair access. There's also interior garage access to the basement—ideal for convenience and functionality. The extra-deep attached garage features a rear fourth garage door leading to the backyard, easily accommodating up to 5 vehicles. Also included is a desirable 30’ x 52’ shop, ideal for hobbyists or extra storage. From the layout to the lifestyle, this home leaves a lasting impression—picture-perfect, yet truly made to feel like home. (id:60626)
R.w. Dyer Realty Inc.
29 Thorburn Lane
Huntsville, Ontario
A panoramic paradise with views that truly must be seen to be believed. Nestled amongst the breathtaking landscapes of Lake Vernon in Huntsville, this waterfront property offers a unique blend of unparalleled scenery and ample privacy, making it a rare find in today's market. With over 9 acres and 700 feet of natural shoreline, spectacular southeast vistas that stretch for 7 kilometres await. Prevailing westerly winds make for often calm shores, with sun and moonrises over the lake that are reminiscent of 'The Group of Seven' paintings. Granite outcroppings and mature hardwoods offer dramatic texture and a touch of rugged beauty, creating a pristine canvas of unspoiled terrain. Punctuating the landscape are kettle geological rock formations created by the melting of the last glacier as it receded. 29 Thorburn Lane is not just a lot, it's a gateway to building not only a home but also a lifestyle. The newly created private driveway provides access to the lot. Bell high speed fiber optic internet cable and underground hydroelectricity conduits are at the lot line. The groundwork has been done for your private retreat, family home or investment property. Located in the exclusive community of Ashworth Bay, this offering is only 10 minutes away from Huntsville's vibrant town centre and conveniently close to essential amenities. With access to Huntsville's incredible 4 lakes, you can boat to dinner at one of the local lakeside restaurants or nearby resorts. Future generations of your family will treasure your decision to be part of this unique natural heritage. Don't miss this opportunity to make your Muskoka dream come true. (Vendor will consider VTB mortgage) (id:60626)
Royal LePage Lakes Of Muskoka Realty
1601 Port Stanton Parkway
Severn, Ontario
You truly have to see this gorgeous home to believe it! A unique year-round Sparrow Lake masterpiece offering boating for days on the Trent-Severn Waterway! Featuring an impressive four-slip boathouse with the main living space above, allows for a rare grandfathered-in combination of lakefront living and luxury that can no longer be built today. The spectacular panoramic lake views (they will blow you away as soon as you walk in), soaring 20-foot ceilings, and the sense of space and light throughout are impossible to capture in photos alone. Nearly every room offers a breathtaking close view of the water, creating a peaceful, connected feeling to nature and water. With over 4000 square feet of living space, 4 bedrooms, 4 bathrooms, AND a 2 bed/2 bath guest house, your entire extended family is welcome here! While the privacy of this property may not be immediately obvious from the outside, once you're inside or enjoying the outdoor spaces, it feels like your own secluded retreat - quiet, calm, and removed from the world. The home has been extensively updated with granite countertops, shaker cabinets, new appliances, a 3-ton heat pump and furnace (2022), reliable composite decking, 50-year shingles (2018), tinted windows with new blinds, newly installed french and sliding doors, fascia/eavestroughs w/ leaf-filter gutters, gorgeous refinished hardwood floors, and the list goes on - absolute pride of ownership is evident throughout. The primary suite offers both comfort and style with serene views and a granite and slate-finished ensuite. Families will love the beach area for the kids, which offers a perfect spot for swimming and playing. Step outside to a private lakeside setting with a new floating dock and pergola, where the sun shines on the water until 3:30-4:00 PM, perfect for lounging or entertaining. Just 80 minutes from the GTA and super easy access to all amenities while you're here, it's a quick and easy outing in either direction. See it to believe it! (id:60626)
Sotheby's International Realty Canada
5 Hanes Road
Huntsville, Ontario
Prime development opportunity offering exceptional visual exposure from Highway 60 in the Town of Huntsville. This 2.99 acre corner lot is coveted. It is the last lot available in the newly developed Paisley Centre, which includes FreshCo. among other commercial operations. Home Depot and The Beer Store are located in the immediate area. Don't miss this opportunity. Location is paramount. (PINS INCLUDED: 480860076, 480860077, 480860057) (id:60626)
Royal LePage Lakes Of Muskoka Realty
4625 Concession Rd 5
Adjala-Tosorontio, Ontario
Welcome to your dream home! This sprawling bungalow is just under 3000 square feet with a 3 car garage. Nestled in a serene and private area of Adjala, this breathtaking new build offers 1.5 acres of tranquility with stunning views. The open-concept layout seamlessly connects the kitchen, dining, and family room, creating an inviting space perfect for both relaxation and entertaining. The kitchen features modern finishes and a spacious design, ideal for family gatherings and culinary adventures. The family room boasts large windows that flood the space with natural light, while a cozy gas fireplace adds warmth and ambiance. Indulge in the comfort and elegance of the primary bedroom. Featuring a 5 piece ensuite and spacious walk-in closet, you'll have plenty of room for all your wardrobe essentials. Convenience is at your fingertips with main-floor laundry, office space and the expansive 1,400 sq ft garage provides plenty of room for vehicles and storage, with direct access to the basement. Step outside to the covered patio and enjoy the peace and quiet of your surroundings a perfect spot for outdoor dining, morning coffee, or simply taking in the view. (id:60626)
Coldwell Banker Ronan Realty
1074 Tally Ho Winter Park Road
Lake Of Bays, Ontario
Meticulously planned, designed and crafted, this 7000+sqft home or recreational retreat is surrounded by more than 35 acres of unique landscapes and is just minutes to a beach and boat launch on Peninsula Lake. The sprawling residence was built to maintain efficiency with ICF construction and in-floor heating, as well, every element in this custom-build was carefully selected from only quality products. This home offers extensive modern comforts and fine finishes from high-end kitchen appliances, Emtek hardware, Perrin & Rowe faucets to the reclaimed hemlock floors, Toto toilets, & oversized fireplaces. Upon arrival, it's evident that the designer thoroughly considered the floor plan to provide the ultimate in function, convenience, and luxury. The main floor is flooded with natural light with floor-to-ceiling windows, offers a desirable open-concept layout and hosts the stunning primary bedroom. You will fall in love with the lavish primary suite featuring a 5pc ensuite with steam shower, heated floors and a soaker tub with panoramic views. The walk-in closet provides enough space for your attire, shoes & accessories. For your family or guests, the 2nd level offers a dedicated space for relaxation, with each of the three tastefully decorated bedrooms enhanced by ensuite privileges. The sizeable recreation room on the lower level is ideal for table games or hosting gatherings, and the separate guest wing is well suited for your guests with a private 3pc bath. For ease, the 3-car attached garage allows effortless entry to the home, and the finished space above creates a perfect in-law suite or a bonus space for growing families. Formerly known & operated as Tally Ho Winter Park, this incredible property has been cherished and holds fond memories for those who enjoyed spending winters here or learned to ski on the once-maintained hills. With so much outdoor space to enjoy, owners & guests are privy to a lifestyle of endless exploration and entertainment. (id:60626)
Harvey Kalles Real Estate Ltd.
104 Shaughnessy Place
Bedford, Nova Scotia
Shaughnessy Place, elevated Living in the Ravines of South Bedford. Tucked away on a private cul-de-sac in one of Bedfords most prestigious enclaves, this exceptional custom-built residence sits on an expansive lot, over half an acre, backing onto serene, tree-lined green space for total privacy & tranquility. Meticulously maintained and crafted with uncompromising quality, this 6,352 sq ft luxury home offers the perfect blend of elegance, function, & comfort. Graceful architectural details such as soaring 20-foot ceilings, cove moldings, tray ceilings, crystal light fixtures, and gleaming hardwood floors create an atmosphere of timeless sophistication. Main level alone spans over 3,300 sq ft and has been designed with accessibility and everyday luxury in mind, featuring wide hallways, fully ducted heating and cooling, in-floor heat and a whole-home generator for peace of mind. The heart of the home is a gourmet kitchen appointed with endless custom cabinetry, granite countertops, and high-end appliances. Expansive living and dining spaces flow seamlessly to a vast, south-facing deck that overlooks the fully fenced pool and pristine patio area, outdoor sanctuary. Stunning primary suite is a private retreat with tranquil green space views, an exquisite 5-piece ensuite bath, and generous closet space. A beautifully appointed second bedroom and a dedicated home office round out the main level, along with a conveniently located laundry room. Downstairs, the fully finished walk-out lower level offers incredible bonus space: a professional-style bar, home gym, theater room, additional bedroom, full bath, and abundant storage. Additional features include a double garage, extended driveway, and direct access to a trail system offering endless opportunities to enjoy the natural surroundings. This home is the epitome of refined living in one of Halifaxs most desirable neighbourhoods. Experience luxury, privacy, & elegance at its finest. (id:60626)
Bryant Realty Atlantic
4086 Summit Court
Mississauga, Ontario
Welcome to 4086 Summit Court, an exquisite residence nestled in Mississauga's prestigious Bridlepath Estates. With over 4500 sq. ft. of meticulously designed living space, this executive home boasts a stately but warm presence. The striking front entrance features beautiful custom moulding and an elegant chandelier, flooded by sunlight. The expansive family room, complete with a cozy fireplace and custom built-in wall unit provides an inviting space for relaxation. The main floor includes a bright and spacious home office with French doors. The large, updated kitchen offers granite countertops, gas stove custom built-in refrigerator, and eat-in area that overlooks the beautiful backyard deck, ideal for indoor-outdoor entertaining. The mudroom/laundry room provides additional functionality for everyday living. The upper level hosts four generously sized bedrooms, each with well-appointed closets. The luxurious primary suite is a true retreat, featuring an elegant ensuite with sleek finishes, a stylish vanity room with built-in counter and sink, a glass-enclosed shower, and a deep soaking tub. Dual walk-in closets provide ample storage. The spacious basement extends the living space, offering a versatile recreation room used as a gym, extra office working space, and an updated bathroom with shower. The meticulously landscaped backyard is a private zen-inspired oasis, complete with a large deck, a flowing artificial pond, and a charming pergola. Enveloped by mature trees for ultimate privacy, this space is perfect for outdoor entertaining. Located minutes from the University of Toronto Mississauga campus, GO Transit, and Credit River Parkland, this exceptional home combines elegance, comfort, and convenience. With ample parking for up to 6 cars and no sidewalk, this rare offering is perfect for those seeking a refined lifestyle in a tranquil setting. Dont miss the opportunity to make this extraordinary property your own! (id:60626)
Royal LePage Signature Realty
214 Eagle Point
Canmore, Alberta
Eagle Point - Big Views! 214 Eagle Point is a stunning mountain retreat on the sunny side of Canmore. This exceptional home blends rustic elegance with modern comfort, offering breathtaking views and luxurious living across every space. Step inside to a soaring great room with stone fireplace, a gourmet kitchen and exotic hardwood floors. Large windows flood the space with natural light and frame the majestic mountain views. Enjoy the southern view from a gated wooden deck overlooking the Rocky Mountains. The rear yard backs onto an environmental reserve and offers a lush, green haven filled with evergreens, perfect for relaxing or entertaining under a clear blue sky. This home is more than a place to live—it's a lifestyle. Whether you're enjoying a cozy evening by the fire, cooking with a view, or soaking in the mountain air from your deck or enjoying your hot tub in the forest, this home offers the perfect blend of comfort, style, and natural beauty. (id:60626)
Maxwell Capital Realty
4783 Estevan Place
West Vancouver, British Columbia
Rare Ocean View Development Opportunity in Prime Caulfeild! Spectacular 20,038 sq.ft. lot nestled on a quiet cul-de-sac in one of West Vancouver's most prestigious neighborhoods with exceptional stunning ocean views. Walking distance to Caulfeild Village and top-ranked schools. The expansive lot dimensions and premium location offer endless possibilities for a luxurious new build that could maximize the breathtaking views and private setting, providing the perfect canvas for your dream home. (id:60626)
Sutton Group-West Coast Realty
Blk 9 Narrows Inlet North Shoreline
Sechelt, British Columbia
Live off grid with all modern amenities just 40 min away from Sechelt. This custom built 4 bedroom, 3 bathroom log home sits on 10.46 acres with 273 ft of waterfront including your own PRIVATE 60 FT DOCK, up Narrows Inlet. Narrows Inlet boasts an upper layer of fresh water & is warm to swim during the summer months. Fish, crab, eat oysters and mussels, kayak the emerald green waters & mountain bike the trails. This property includes a Hurricane Boat, ATV, Side by side, hot tub, sauna, all furniture and more. The upgrades and additions over the years allows remote luxury living. An unbelievable WATERFRONT opportunity in Beautiful BC. Foreign Buyers welcome & NO foreign buyeres tax. Move in READY. Boat access only. (id:60626)
Rennie & Associates Realty Ltd.
905 Deal St
Oak Bay, British Columbia
Tucked away in one of South Oak Bay’s most coveted neighborhoods on a quiet cul-de-sac, this beautifully updated mid-century modern family home offers timeless appeal just steps from the Oak Bay Marina, Oak Bay Beach Hotel, and Victoria Golf Club. Thoughtfully updated from the exterior to interior including new floors throughout and a brand new kitchen with stainless appliances, blending modern convenience with classic charm. The main level offers an ideal layout with spacious living and dining areas and four bedrooms—including a rare primary suite with walk-in closet and full ensuite. Vaulted ceilings lend architectural interest and a bright, airy feel. The finished lower level provides additional versatility with a cozy family room, guest space, another bedroom, and full bath. A gas furnace ensures efficient comfort, while a garage/carport adds practicality. Set on a lush, 10,826 sq. ft. lot with mature landscaping and vibrant flowering gardens with entertaining areas front and back! (id:60626)
Fair Realty
2247 Pixton Road
Roberts Creek, British Columbia
An unparalleled opportunity to own this stunning, custom-built home designed to capture panoramic ocean views from every angle. Expertly crafted to offer spacious living and dining areas that seamlessly flow into the chef's kitchen. Enjoy all seasons on the expansive covered deck that spans the length of the home. The spacious primary bedroom, boasts a deep soaker tub where you can watch sun rise or set, and the spa-like ensuite is complete with a rain shower. The lower level features a large rec area, 2 more bedrooms, a kitchenette, office, and a full bath. Never be out of water as the property boasts a drilled and shallow well. A haven for recreational enthusiasts & equestrian lovers! Build a second full-size ocean view home. A large Koi pond adds to beauty of this magical property. (id:60626)
Sotheby's International Realty Canada
3394 Mahon Avenue
North Vancouver, British Columbia
Truly magnificent family home! This 4 bedroom, 4 full bathroom craftsman style home offers 3 beds upstairs including a stunning primary bedroom with spa-like ensuite and a walk-in closet, plus 2 additional bedrooms and a 4 piece bathroom, plus a laundry room. Nice peek a boo views from the top floor too! The main floor boasts a recently renovated chef's kitchen that opens thru French doors to a cozy and private back patio that is ideal for entertaining! The basement has a gorgeous one bedroom (plus den) mortgage helper with laundry. Ideally perched up from the street to enjoy all day sunshine and sunsets. Bonus: detached 269 square ft garage currently used as a gym, plus has plenty of storage too! Other features: low maintenance yard (no lawn), private hot tub and ideal location across the street from Mountainside high school (with large grass field for kids to play), and a 2 minute walk to Braemar Elementary. Do not miss this stunning home! (id:60626)
Sotheby's International Realty Canada
1159 Nuttall Road
Naramata, British Columbia
If spectacular views, vaulted ceilings and absolute tranquility on a Naramata Bench Vineyard is your dream, then welcome home! Nestled onto 4.9 acres with award producing grapes and mature landscaping sits this gem of a home where there is room for everyone. With split levels, generous rooms and expansive lake views, finding space for a quiet moment or large gatherings are equally possible. Its West Coast Contemporary style gives a nod to the Mid-Century lover and one could easily picture a classic James Bond theme party or two. The home offers 6 bedrooms, 4 bathrooms, large living & family rooms, a bright kitchen with unparalleled views, fantastic outdoor entertaining space with plenty of room for a pool and even further expansion possible in the 690 sqft unfinished basement. This large home has been lovingly cared for through the years and it would be very easy to move right in and update as you go along. With 4.5 acres of mature vines dating back to 1989 (50/50 mix of Chardonnay and Merlot), the seller would be happy to lease back the Vineyard and take care of the grapes, giving you a care-free, hands off vineyard life-style. Call to book your private viewing. (id:60626)
Stilhavn Real Estate Services
1159 Nuttall Road
Naramata, British Columbia
If spectacular views, vaulted ceilings and absolute tranquility on a Naramata Bench Vineyard is your dream, then welcome home! Nestled onto 4.9 acres with award producing grapes and mature landscaping sits this gem of a home where there is room for everyone. With split levels, generous rooms and expansive lake views, finding space for a quiet moment or large gatherings are equally possible. Its West Coast Contemporary style gives a nod to the Mid-Century lover and one could easily picture a classic James Bond theme party or two. The home offers 6 bedrooms, 4 bathrooms, large living & family rooms, a bright kitchen with unparalleled views, fantastic outdoor entertaining space with plenty of room for a pool and even further expansion possible in the 690 sqft unfinished basement. This large home has been lovingly cared for through the years and it would be very easy to move right in and update as you go along. With 4.5 acres of mature vines dating back to 1989 (50/50 mix of Chardonnay and Merlot), the seller would be happy to lease back the Vineyard and take care of the grapes, giving you a care-free, hands off vineyard life-style. Call to book your private viewing. (id:60626)
Stilhavn Real Estate Services
520 Ballantree Place
West Vancouver, British Columbia
Renovation done by the year 2024, a gem nestled in the heart of West Vancouver. This 6-bedroom, 4-bathroom home offers breathtaking views of both the mountains and the city. Situated on a large 14,926 sqft lot, this two-story residence is perfect for families seeking ample space and comfort. The expansive lot also presents an opportunity for development, creating your dream home or investment property in Vancouver's most sought-after neighborhoods. Plenty of space for outdoor activities, gardening, or entertaining. Conveniently located near top-rated schools, shopping, and recreational facilities. Whether you're looking to move right in or develop your dream home, this property is a true West Vancouver treasure. Open house on Sat 2-4pm, June 28. (id:60626)
Sutton Group-West Coast Realty
5691 Keith Street
Burnaby, British Columbia
MOTIVATED SELLERS, TRY YOUR OFFER! ORIGINAL OWNER, built with quality= Beautifully renovated 6-bed, 4-bath home on a sunny SE corner lot beside Ravine Park in Burnaby´s South Slope. This rare split-level gem offers over 3,000 sq ft-ideal for growing or multi-generational families. The sleek kitchen features custom built-ins, Miele appliances, and overlooks a private backyard oasis with a sparkling pool. Two spacious primary bedrooms include ensuites and walk-in closets, perfect for extended family or aging parents. The lower level boasts a large rec room, family room, and separate entry-easily suited for rental or guests. Bonus: 2-car garage with EV charger, ample storage, and a quiet, family-friendly setting. A touch of TLC makes this your forever home! (id:60626)
Exp Realty
1160 Ridgewood Drive
North Vancouver, British Columbia
An exceptional opportunity to build your nearly 6,000 sq.ft. dream home on a stunning 14,280 sq.ft. lot in the heart of North Vancouver´s most sought-after neighbourhood, Edgemont Village. This permit-ready 7-bedroom, 7.5-bathroom residence offers a thoughtfully designed layout with bonus 2-bedroom, 1-bathroom legal suite with a private entrance-perfect for extended family or additional income. Set in complete privacy and perched above the serene McKay Creek, this property is a true sanctuary surrounded by nature. Yet it remains just moments from premier trails, ski hills, top-ranked schools, boutique shopping, and award-winning restaurants. With its rare combination of seclusion, scale, and convenience, this is a canvas for an extraordinary home in an unbeatable location. (id:60626)
Angell
1160 Ridgewood Drive
North Vancouver, British Columbia
An exceptional opportunity to build your nearly 6,000 sq.ft. dream home on a stunning 14,280 sq.ft. lot in the heart of North Vancouver´s most sought-after neighbourhood, Edgemont Village. This permit-ready 7-bedroom, 7.5-bathroom residence offers a thoughtfully designed layout with bonus 2-bedroom, 1-bathroom legal suite with a private entrance-perfect for extended family or additional income. Set in complete privacy and perched above the serene McKay Creek, this property is a true sanctuary surrounded by nature. Yet it remains just moments from premier trails, ski hills, top-ranked schools, boutique shopping, and award-winning restaurants. With its rare combination of seclusion, scale, and convenience, this is a canvas for an extraordinary home in an unbeatable location. (id:60626)
Angell
3812 Dalkeith Drive
North Vancouver, British Columbia
WELCOME TO A PRIVATE, ONE-LEVEL HOME with spectacular views on Dalkeith Drive, an exclusive street in sought-after Upper Lonsdale. This renovated rancher has been updated top to bottom in the last two years with permits, offering seamless one-level living & an enclosed garage. Perfectly positioned on the SW corner of Dalkeith Drive & West Balmoral Road, the property enjoys incredible South-Westerly exposure, filling the home with natural light and showcasing ocean views at sunset. The nearly 8,000 sq. ft. lot features beautifully landscaped gardens, plus spacious front & back areas for relaxation or play. Whether you're looking to downsize or searching for the perfect starter home, this is an exceptional opportunity in a prime North Vancouver location. (id:60626)
Sutton Group-West Coast Realty
44 Doris Drive
Toronto, Ontario
Nestled in the quiet pocket of the prestigious Parkview Hills, this spectacular two-story custom-built home offers 4+2 bedrooms, a den, and 5 bathrooms, blending contemporary style with family-friendly functionality. The open-concept main floor is flooded with natural light through expansive windows and multiple skylights in the two-story openings. A spacious front foyer with custom cabinetry and soaring ceilings welcomes you inside. The cozy family room and elegant dining room, with a fireplace at the center, create the perfect space for family gatherings. The gourmet kitchen is a chef's dream, featuring custom cabinetry, top-of-the-line appliances, and sleek quartz countertops with a waterfall edge. The spa-like master ensuite boasts a beautiful freestanding soaker tub, complemented by high-end plumbing fixtures for a true retreat experience. Two separate furnaces control the temperature for each floor independently, along with two Wi-Fi access points for seamless connectivity. The oversized recreation room in the basement, complete with a custom-built wet bar, offers ample space for entertainment. For added convenience, the laundry is located on the second floor with custom cabinetry, and there's an additional laundry space in the basement with all rough-ins. The ACM exterior Industrial grade paneling and custom Arista solid wood door complement the home beautifully. The house is situated in a vibrant community with excellent TTC access, shopping, and many local events, this home ensures both comfort and convenience. Quality craftsmanship shines throughout, with thoughtful touches like an EV car charger and a completely separate entrance to the basement, making this home a true gem. (id:60626)
Homelife/vision Realty Inc.
1 Toba Drive
Toronto, Ontario
Welcome to 1 Toba Drive, a beautifully elegant 2-storey home in one of Toronto's most sought-after neighborhoods! Located on an incredible 75.5 x 163.5 ft lot, with a stunning inground swimming pool and luscious backyard. Enter the main floor that features hardwood floors throughout, a bright and spacious living room, dining room that walks out to the deck, kitchen & breakfast area, a private office, & laundry room. Upstairs, discover 5 generously-sized bedrooms; including the large, peaceful primary room with an opulent 5-piece ensuite, walk-in closet, double closet, and vanity area. The finished basement features an additional bedroom, and a fantastic grand recreation room: with a fireplace, wet bar area, built-in shelving, and walk-out to the yard. Situated in a spectacular location with convenient access to Bayview Ave, serene parks, and ravines. Don't miss your sublime opportunity to view this truly unique home. (id:60626)
Royal LePage Terrequity Confidence Realty
40142 Kalodon Road
Garibaldi Highlands, British Columbia
Custom Built 5 Bedroom home on huge, sunny, flat, irrigated, private, fenced property in Garibaldi Estates. Beautiful new tile and hardwood flooring on mail level. There is a massive shop that can be converted into more living space or extra revenue helper. Great room has wonderful wood vaulted ceilings with a beautiful natural gas fireplace with amazing stone work. There is a large 2 car garage as well as parking for boats, RV's and all the toys.3 outdoor storage sheds, 1 with water and sink for hobbies such as winemaking. Control 4 wiring and security cameras to give you peace of mind when you are away. Very Private back yard with massive hedges to give you a feeling of being alone in the neighborhood. Call your favorite Realtor to View. (id:60626)
Macdonald Realty
49 Grantbrook Street
Toronto, Ontario
Attention Buyers: Rare Opportunity! Don't miss this chance to own a stunning custom-built home at an unbeatable price. The lowest in 10 years! The Seller's loss is your gain. Fully custom-built home with premium finishes. Priced below market value - a rare find. Act fast - this deal wont last! Experience Unmatched Luxury in This Custom-Built Masterpiece Indulge in the pinnacle of refined living with this breathtaking residence, where modern design meets everyday functionality. Boasting over 6,500 sq. ft. of meticulously crafted living space including a fully finished basement this home offers a seamless blend of sophistication, comfort, and timeless style. Grand & Inviting Interiors Step through a sunlit foyer into expansive living and dining spaces ideal for both intimate living and upscale entertaining. The chefs kitchen is a culinary dream, featuring custom cabinetry, high-end finishes, and an open-concept layout flowing effortlessly into the main living areas. A main-floor office and ample storage complete this thoughtfully designed level. Luxurious Private Retreats The upper level offers a serene primary suite with a cozy fireplace/TV unit and a spa-inspired ensuite. Four additional bedrooms each feature private ensuites, ensuring ultimate privacy and comfort for all. Entertainers Paradise in the Lower Level The professionally finished basement is a luxury in itself, featuring: Heated floors A self-contained nanny suite Home gym Modern washroom Entertainment lounge with fireplace & TV Theatre room for immersive movie nights Outdoor Serenity & Style Step outside to a beautifully landscaped backyard oasis perfect for al fresco dining, family gatherings, or quiet evenings under the stars. This is more than just a home its a curated lifestyle of elegance and distinction. Fully custom-built with top-tier finishes Priced below market value a rare opportunity Act fast this deal wont last! (id:60626)
Century 21 Green Realty Inc.
37 Mutual Street
Toronto, Ontario
Att: INVESTORS & End USERS! CR4 Zoning Multiplex Heritage townhouse located in the sought-after Yonge and Queen area of Church-Yonge Corridor neighborhood, introducing a unique opportunity to own an INCOME-GENERATING PROPERTY. This property includes (6 units including the basement), offering a combination of CAPITAL APPRECIATION and CASHFLOW an INVESTOR'S DREAM. Strategically located in the HEART OF DOWNTOWN with a 99 WALK SCORE and 100 TRANSIT SCORE, the possibilities are ENDLESS. finished basement w/ separate ent, currently rented as residential & can be used as an office, walking distance of Toronto Metropolitan University (formerly Ryerson) & George Brown College. Architectural drawings are available to help transform the property into your dream home, Boutique Hotel or Home and business. Assumable First Mortgage and VTB is available for qualified buyers . (id:60626)
RE/MAX Hallmark First Group Realty Ltd.
2989 Forestridge Place
Coquitlam, British Columbia
PRICE REDUCED $100,000 BELOW ASSESSMENT! WOW! Nestled at the end of one of Westwood Plateau's best cul-de-sacs, directly in front of the Plateau Trail Bridges/Ridge Park, this stunning, immaculate 7-bed/5-bath home offers unparalleled space and luxury. A grand entryway welcomes you into an expansive layout with high ceilings and abundant natural light. Elegant living and dining areas lead into a large gourmet kitchen, complete with a pantry and wok kitchen, plus a beautiful eating area and family room perfect for gatherings. Up offers a private oasis primary suite with spa-like ensuite, and 3 more large beds w 2 baths. Down provides 1 more guest bed & a flex space, PLUS a large LEGAL 2-bed mortgage helper! Complete with a 3-car garage, radiant heat, HRV system, large covered patio, and a private yard, this home blends style, convenience, and functionality, all within a peaceful neighborhood close to schools, parks, and amenities. COME AND SEE! OPEN HOUSE: Sat. July 19 from 2:00-4:00pm. Don't miss your chance! (id:60626)
Century 21 In Town Realty
39 Calderbridge Crescent
Markham, Ontario
Absolutely Great location in very famous Unionville Community!!! Newly spent more than $250K thoroughly renovated beautiful home with close to 3500 sf + about 2000 sf finished basement w/wet bar, 2 Brs, large cinema theater and 3pc Wr. This stunning home has hardwood floor throughout 1st & 2nd floor, granite foyer, pot lights, 2 fps. Updated kitchen with Central Island and granite counter top and w/o to large freshly painted deck. Walk to Top ranked schools: Unionville HS. & St Justin Martyr CES & Coledale PS. Close to Hwy7&404&407, Shopping Centers, Community Center and all amenities. **EXTRAS** All Existing S/S stove, fridge, hood exhaust, Dishwasher, washer & dryer, cac, cvac, All elf & window coverings, garage door opener, remotes. (id:60626)
Bay Street Group Inc.
439 E 16th Street
North Vancouver, British Columbia
Nestled in a prime location in North Vancouver, this property presents a unique opportunity for developers, investors, or visionary homeowners. With generous land dimensions and favorable zoning, the site offers outstanding redevelopment potential-perfect for a modern family home, a bespoke architectural project. Whether you're looking to renovate, rebuild, or reimagine entirely, this is your chance to capitalize on a property that ticks all the right boxes: location, land, and limitless potential. Make this your Magnum Opus! (id:60626)
Macdonald Realty
3542 W 16th Avenue
Vancouver, British Columbia
North facing mountain view beautiful home in Dunbar with Laneway house. This craftsman style bungalow features 5 bedrooms and 2 bathrooms. Basement has potential for 3 bedroom suite. Laneway house built with high quality features 578 sqft with 1 bedroom plus den, 2 full bathrooms. South facing private back garden, leading out to 17th Avenue. Walking distance to Lord Byng High School, Lord Kitchener Elementary and Jules Quesnel French Immersion School. Direct bus routes to UBC. (id:60626)
Royal Regal Realty Ltd.
Royal Pacific Realty Corp.
4607 Woodgreen Drive
West Vancouver, British Columbia
Presenting an extraordinary opportunity at 4605 & 4607 Woodgreen Drive, featuring 2 LEGALLY SUBDIVIDED LOTS, each approximately 12,000 sqft. This allows for immediate enjoyment of the existing, 4-bedroom, 4-bathroom family home, or the exciting prospect of building a new residence on each lot. The current home offers a large family room & a view-centric kitchen that opens onto an expansive, southwest-facing deck. This prime location in West Vancouver provides incredible convenience, just minutes from Caufield Village, Rockridge High School, Cypress Elementary, and Mulgrave School. Direct access to Cypress Fall Trails invites an active outdoor lifestyle. Commuting is a breeze, with downtown Vancouver 15 min away. Sold as package with 4605 Woodgreen. (id:60626)
Rennie & Associates Realty Ltd.
Lot 2 12646 54 Avenue
Surrey, British Columbia
VIEW LOT! Fully serviced, this expansive south facing 28,000 sqft lot offers an opportunity to build your estate home with walk out basement & private backyard. Potential valley and ocean views. Located in a highly sought-after neighbourhood, this property offers unparalleled privacy while being just steps away from Colebrook Elementary, Joe Brown Park, the Delta Golf & Country Club, & much more! Lot will be fully serviced with all city services renewed soon, making it ready for your vision. Whether you're seeking a serene retreat or a prime location for future development, this rare property offers endless possibilities. Estimated Completion August 2025. (id:60626)
Macdonald Realty (Delta)
Ph 05 E - 1926 Lake Shore Boulevard W
Toronto, Ontario
Welcome to the crown jewel of Mirabella where a New York state of mind overlooks jaw-dropping city and water views! Penthouse 5E is a chic and sublime luxury condominium residence, with approximately 1,485 square feet of living space, 3-bedrooms, 3-bathrooms, a 143 square foot terrace, decadent designer finishes, and enchanting views of Lake Ontario and the Toronto city skyline. Situated between High Park and Lake Ontario in Toronto's sought-after Swansea Village, Mirabella is an elegant luxury waterfront condominium residence consisting of two 38-storey towers that are connected by a spectacular podium. Mirabella features every conceivable amenity, including a security system, with concierge service, and over 20,000 square feet of indoor and outdoor amenity space, including guest suites, an indoor pool, a yoga studio, a library, a party room, with a catering kitchen, a dining room, a business center, a children's play area, a gym, and an outdoor terrace, with BBQs. **Custom-designed Irpinia kitchen, pot lights, designer light fixtures** **This is a trophy property on Toronto's waterfront.** (id:60626)
Royal LePage Real Estate Services Ltd.
3801 1111 Alberni Street
Vancouver, British Columbia
UNOBSTRUCTED VIEWS! Being on the 38th floor in one of the TALLEST BUILDINGS in downtown Vancouver has its advantages! Enjoy 180 degree unobstructed SOUTHWEST views with amazing sunshine & spectacular sunsets. Built to LEED SILVER STANDARDS, this building has redefined LUXURY & EXCELLENCE with its 5-star amenities and hotel services; including an outdoor pool, spa, gym 24 hour concierge and more. The '01' unit is highly sought-after for its spacious open concept, perfect for entertaining. The unit boasts a panoramic view from floor to ceiling windows, geothermal heating and air conditioning throughout. Arguably one of the BEST BUILDINGS IN VANCOUVER, just steps away fro the best of what Vancouver has to offer in shopping, dining and entertainment. A GEM IN THE CLOUDS! (id:60626)
The Partners Real Estate
4 Thornlea Court
Markham, Ontario
First time on the market! Once-in-a-lifetime opportunity to own one of the largest lots in the area with 100.11ft front and 174.61ft deep. This gorgeous home situated in a secluded enclave with only 6 homes in a prime location, Cul-de-sac. 3,331sq ft of luxury lifestyle plus 1400sq ft of finished basement. Backyard oasis with in-ground pool and landscaped garden provides privacy, comfort and ideal for summer relaxation and entertaining. Magnificent floor plan with living room and dining room on main level and walk-outs from kitchen and sunroom to yard. Stunning sunset views. Latest addition - LOFT gives you an extra 400 sq ft of spectacular space with walk out to yard. Located among luxurious multi-million-dollar estates and just minutes from Bayview Golf & Country Club, Bayview Glen Public School, parks, shopping, dining, and essential amenities. A must see, book your private showing today! (id:60626)
Royal LePage Rcr Realty
2197 Navigators Rise
Langford, British Columbia
Discover the pinnacle of mountain luxury at **2197 Navigators Rise, Bear Mountain**—a breathtaking residence where every bedroom in the main house features its own ensuite bath, offering unparalleled comfort and privacy. Strategically positioned to capture sweeping, unobstructed panoramic views over Victoria, the Juan de Fuca Strait, and the majestic Olympic Mountains, this home defines modern West Coast elegance From the moment you enter, you’re greeted by expansive, light-filled living spaces accentuated by soaring ceilings and floor-to-ceiling windows that frame those awe-inspiring vistas. The open-plan layout flows seamlessly from the great room into a chef’s dream kitchen, complete with premium stainless steel appliances, quartz countertops, and ample prep and pantry areas—ideal for hosting and entertaining. Each of the main bedrooms is a private sanctuary with its own luxurious ensuite, ensuring comfort and convenience for family and guests alike. Multiple patios and balconies extend the living experience outdoors, offering serene spots for morning coffee against a backdrop of sea and sky, or memorable sunset wine hours. The home also includes a dedicated theatre room, home office spaces, and a fully self contained suite for guests or extra income. Beyond the home, the Bear Mountain community offers access to world-class golf, tennis courts, hiking and biking trails, a full-service spa, fitness centre, and fine-dining restaurant—all just moments away. Additionally, you're a quick 9?km from downtown Victoria, close to Westshore shopping hubs, major road networks, and Victoria International Airport This is more than a home—it’s an immersive lifestyle experience. **2197 Navigators Rise** offers luxurious comfort, complete privacy, and panoramic beauty in one of Vancouver Island’s premier mountain communities. (id:60626)
RE/MAX Camosun
577 Huron Street
Toronto, Ontario
Nestled in the vibrant heart of the Annex, 577 Huron Street is a rare gem. This detached property offers a unique opportunity for savvy buyers and developers alike. It can be purchased on its own or together with the adjacent 575 Huron Street, which is also listed (MLS #C12128815). The property boasts an impressive 178 ft. deep, unobstructed lot, perfect for redevelopment. With R (d1.0) (x900) zoning, the possibilities are vast from maintaining its current use as a licensed rooming house to creating a significant addition or even a completely new build. This property is being sold "as is" and offers lots of potential, whether you're looking to invest, redevelop, or simply capitalize on the property's highly sought after location. The property contains 7 rental rooms/self-contained units all on month-to-month tenancies. Don't miss out on this exceptional renovation and development opportunity in one of Toronto's most sought-after neighborhoods. (id:60626)
Royal LePage Real Estate Services Ltd.
449 Talbot Street
St. Thomas, Ontario
This mixed-use commercial property at 449-453 Talbot Street, situated in the heart of Downtown St. Thomas, presents a prime investment opportunity. Fully tenanted and zoned C2, the property features an 8,000 sq. ft. commercial space on the ground floor at 449 Talbot Street, alongside seven spacious, loft-style residential units at 453 Talbot Street. Each residential unit is equipped with separate hydro meters, hot water tanks, furnaces, and central air conditioning. With a gross annual rental income of $184,530, this property provides a solid return on investment while offering potential for future growth. It also boasts excellent visibility and accessibility in a rapidly expanding, vibrant community. EXTRAS: Possibility of retail business for sale. (id:60626)
Royal LePage Triland Realty
449 Talbot Street
St. Thomas, Ontario
Located in the heart of Downtown St. Thomas, 449-453 Talbot Street is a fully tenanted, mixed-use commercial building offering a fantastic investment opportunity. Zoned C2, this property features an 8,000 sq. ft. commercial space on the ground floor at 449 Talbot Street, while 453 Talbot Street includes seven residential units, each with separate hydro meters, hot water tanks, furnaces, and central air conditioning. With a gross annual rental income of $184,530 and room for future growth, this turn-key property offers excellent visibility, accessibility, and modern upgrades in a thriving and rapidly expanding community. (id:60626)
Royal LePage Triland Realty
25887 60 Avenue
Langley, British Columbia
Stunning, Private, Peaceful, and Perfect LOG RANCHER! This beautiful rancher sits on a clean 4.98-acre parcel. A very well cared for 2 bed/2 bath updated log rancher featuring a large living room, beautiful hardwood floors, full appliances, and a covered porch. A large detached shed could be used for storage or a workshop. A charming gas fireplace in the living room keeps the whole main level nice and warm all winter. Updates include a new kitchen, vaulted ceiling, new trim, floors, vinyl windows, and baseboards. Minutes away from Highway #1. Recently added crushed stones for easy access for trucks drive in and out. Great place for truck parking. Book your private showing today. (id:60626)
Ypa Your Property Agent
225 Sea Meadow Dr
Gabriola Island, British Columbia
Private Waterfront Sanctuary - Gabriola Island! You will love this immaculate Arts and Crafts masterpiece situated on 5 groomed southwest facing acres of rolling landscape with its own oceanfront cove and deep water dock. Step into this beautiful 3bed/3 bath home and enjoy the outdoors within with extensive windows, vaulted ceilings, hardwood flooring and wood finishing. Designed for entertaining, the open plan living areas are a delight with a chef's kitchen, new top of the line appliances, wonderful dining room with new wood stove, and luxurious spacious living room with access to the 1100+sqft ocean view deck. The open loft bedroom features spacious closets, lovely ensuite bath and spectacular views to wake up to. On the lower level, 2 bedrooms, extra full bath, a sitting area and a cozy covered patio. Enjoy the hot tub, sauna, outdoor shower, pond, veggie garden and numerous spots for quiet reflection. Outbuildings include barn, workshop and tool shed.Ferry to Nanaimo minutes awayAsk me for the extensive list of features and updates!! (id:60626)
Sotheby's International Realty Canada

