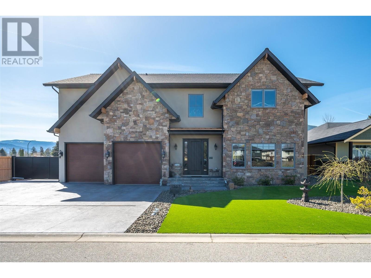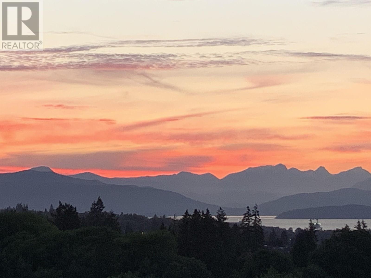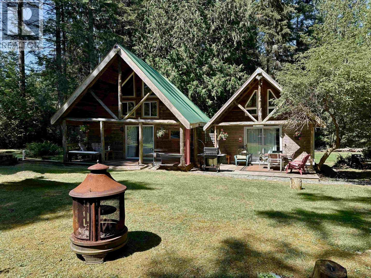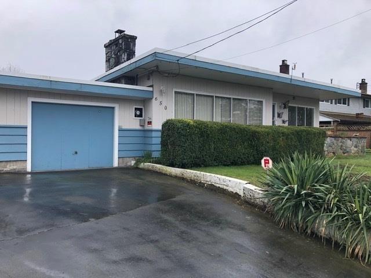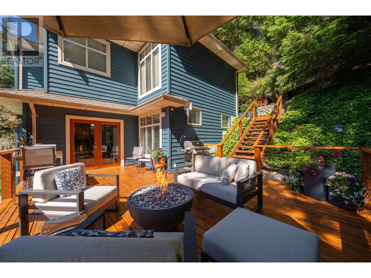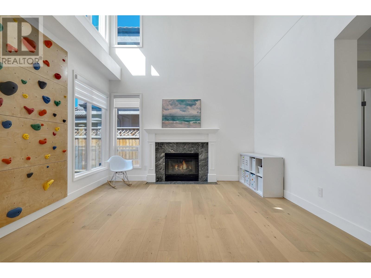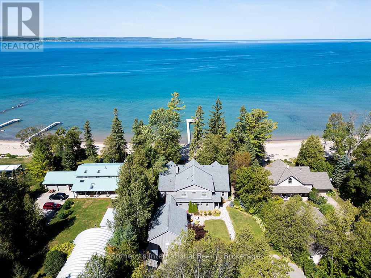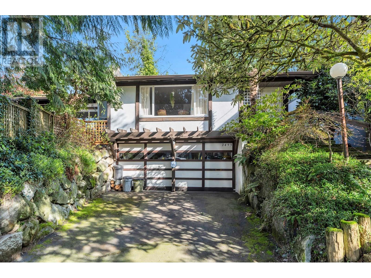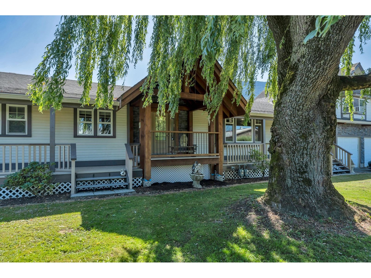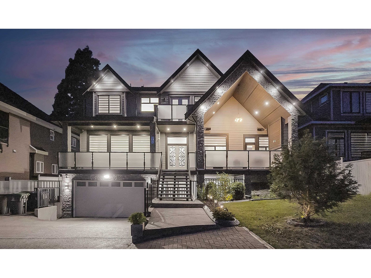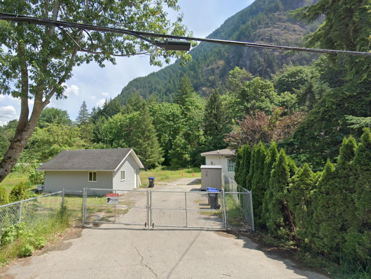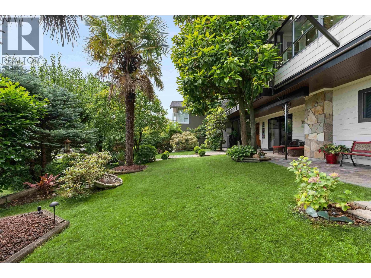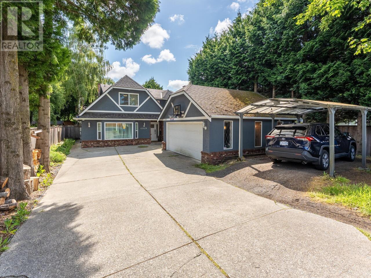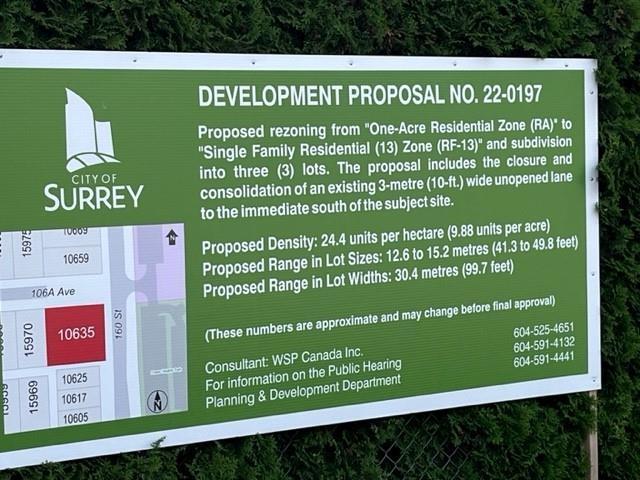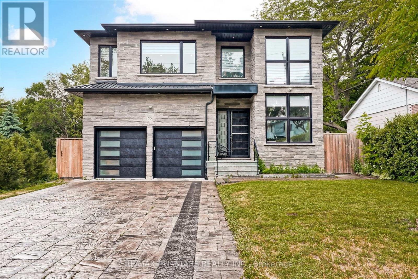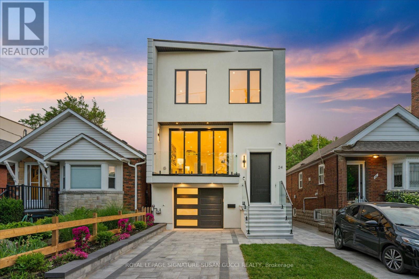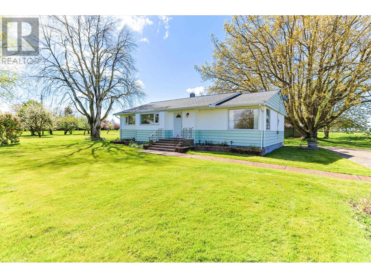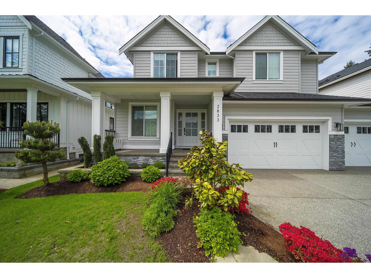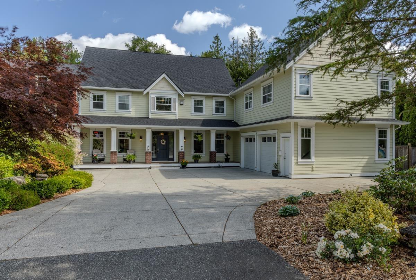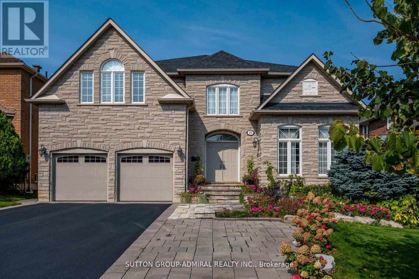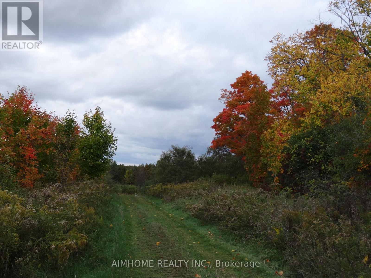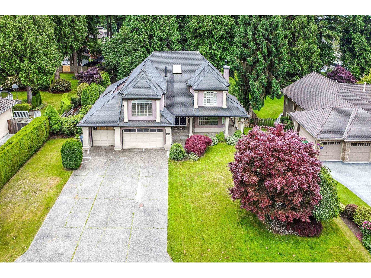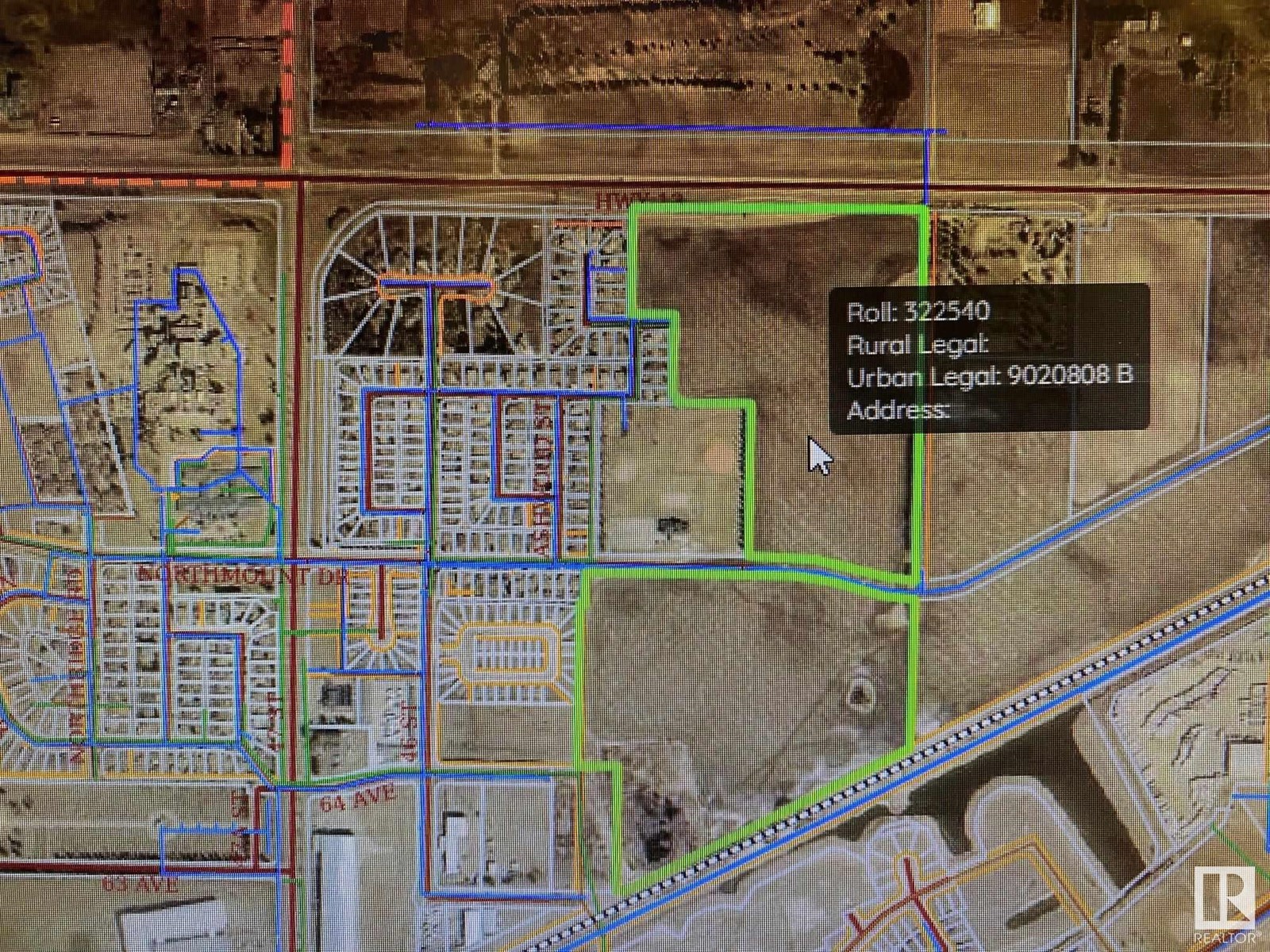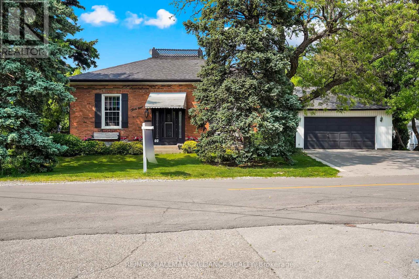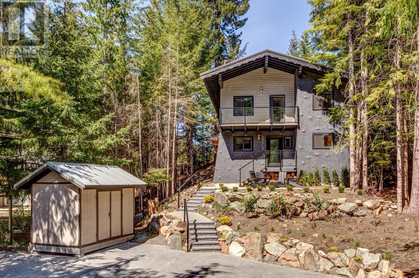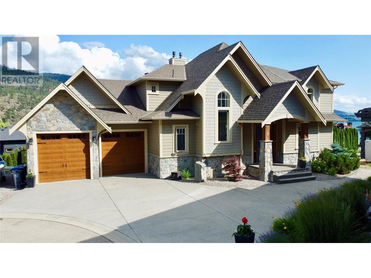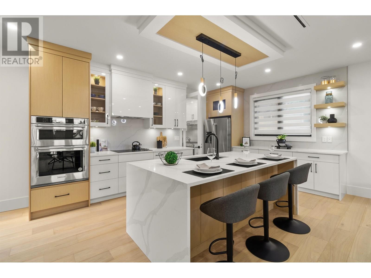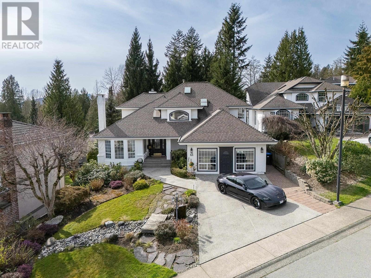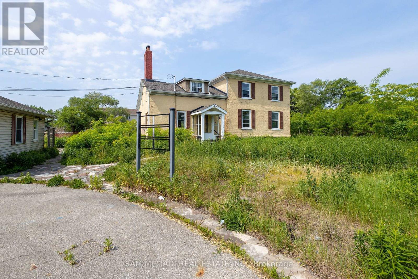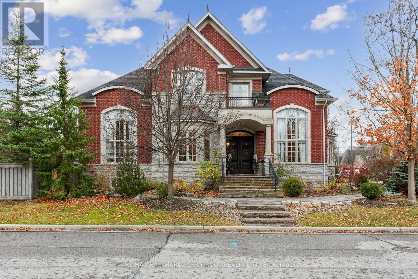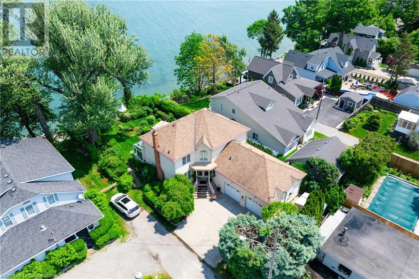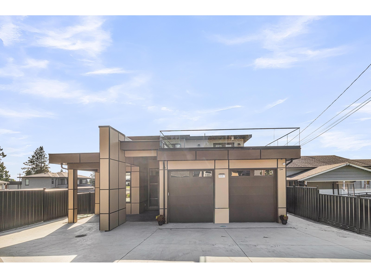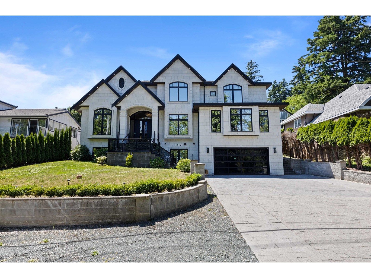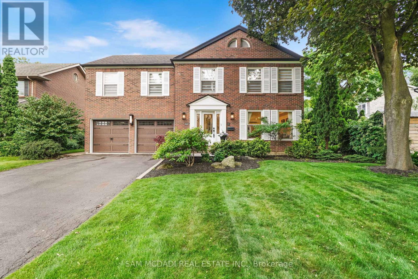1505 Britton Road
Summerland, British Columbia
The complete package, welcome to luxury living at its finest in Trout Creek, Summerland. Built in 2021, this one-of-a-kind home is a dream come true for a car enthusiasts & those who appreciate exquisite craftsmanship. The main floor welcomes you to the dining & living rooms, featuring a gas fireplace w/walnut mantle & stone wall. Prepare to be amazed by the spacious chef's kitchen, equipped w/ custom alder solid wood cabinets, azul granite counters & oversized island. La Comue 110 dual fuel oven is a chef's delight. Custom stone wine room w/solid walnut door & temperature-controlled chilling for your wine collection. Den & 2 piece bath w/wine barrel cabinet & copper sink. Radiant in-floor heating ensures comfort throughout the entire home. Upstairs primary bedroom, complete w/ ensuite w/a custom tile shower, dual sinks & spacious walk-in closet w/stacking washer/dryer. Two additional bedrooms each w/ walk-in closets & full ensuites. Rec room is an entertainment hub, home theatre w/ stepped seating, wet bar, pool table & flex space & 2- piece bath. Step outside to your back patio w/ a full outdoor kitchen, perfect for entertaining. Hot tub completes the package. Multiple parking options w/ an oversized double garage & 3-bay shop. Above the shop is a legal 1-bed, 1 bath carriage house. This home must be experienced in person to be fully appreciated. Book your showing today. https://snap.hd.pics/1505-Britton-Road (id:60626)
RE/MAX Orchard Country
Ph1 2121 W 38th Avenue
Vancouver, British Columbia
Stunning 360-Degree Views in the Heart of Kerrisdale! This exceptional penthouse spans the entire top floor with direct elevator access into a private foyer. Featuring 3 bedrooms and 2.5 bathrooms, it offers expansive interior living spaces and two generous balconies. Recently renovated throughout, the home boasts an open-concept kitchen and bright, spacious living, family, and dining areas framed by floor-to-ceiling windows showcasing breathtaking panoramic views of the city, mountains, and ocean. Includes 3 parking stalls. Unbeatable location-just steps from shops, restaurants, and Point Grey Secondary. (id:60626)
Magsen Realty Inc.
Hornby 1175 Sollans Road
Other Islands, British Columbia
A rare find to own a piece of paradise with 2 INCOME GENERATING 5-STAR AirBNB accomm (with rental permit) Nestled in the serene beauty of Hornby, this enchanting property offers a blend of sustainable living with rustic charm & modern comforts perfect for your private get-away, ideal for homesteading or family compound, opportunity for a Yoga or Treatment Center, or Private Club/Resort. 9.61 acres of privacy & seclusion, while only moments away from popular beaches, hiking trails, parks, & amenities. Located on Sollans Road, the community hub, with 2 gated entrances &priv driveways lead to charming ranch-style home, 3 cottages, a 2400 sf versatile recreational building & lots of storage. Features: old-growth trees, fig, eucalyptus & fruit trees, gardens, plenty of entertaining areas/decks, fire pits, pathways, camping sites, pond and acres of untouched nature. Equipped with Starlink, in-ground fibre optic cable, 4 separate hydro meters, well-run septic, holding tanks, O/Hs, water well, citrines, RV +more. (id:60626)
Exp Realty
650 Clarke Road
Coquitlam, British Columbia
WEST COQUITLAM DEVELOPERS and INVESTORS - Currently zoned RT-1 and the Southwest Coquitlam Area Plan calls for medium density apartment. The lot totals approximately 9572 square feet. Conveniently located in the Burquitlam Lougheed Neighbourhood Plan. New developments are being built and are proposed all around this property. Near the Burquitlam Skytrain Station, bus, schools, SFU, parks and shopping. The home is still livable making this a great holding property for investors. Measurements are approximate, buyer to verify if important. Call today for an information package. (id:60626)
RE/MAX Sabre Realty Group
5780 Cranley Drive
West Vancouver, British Columbia
You must get inside this gorgeous home to appreciate it. Nestled on a private 12,056 sq. ft. lot, this Whistler-inspired 4-bed, 2.5-bath home offers nearly 3,000 sq. ft. of warm, inviting space. One owner, 27 yr. young home, impeccably maintained with many updates. Features include spacious open living areas, a river rock gas fireplace, and a media room, and separate formal dining rm. The kitchen and dining area open to a sunny 360 sq. ft. deck with a fire pit, perfect for entertaining. Upstairs, the primary suite boasts a spa-like ensuite (2022) and walk-in closet. Two bedrooms feature charming window seats, while the fourth can serve as a family room. A built-in office nook adds versatility. Radiant in-floor heating, tankless hot water, and an attached double garage enhance comfort. Backing onto Seaview Trail, this home offers privacy, natural beauty, and easy access to Eagle Harbour Beach, top schools, and parks-an ideal West Coast retreat. OPEN JULY 6TH SUN 2-4 PM (id:60626)
Macdonald Realty
1284 True North Road
Dysart Et Al, Ontario
Welcome to this Brand-New, Fully Furnished Custom-Built Masterpiece by Linwood Custom Homes, with Interiors Curated by Lakeshore Designs. Every Detail in this Exceptional 3,253ft Home Exudes Quality and Elegance, Featuring Four Spacious Bedrooms and 4.5 Bathrooms. Nestled on the Tranquil Shores of Drag Lake in Haliburton, the Property Boasts Breathtaking Lake Views from the Living room floor-to-ceiling windows. The Chefs Kitchen, Fully Equipped with Luxury Miele Appliances, is Designed to Inspire any Cook. This Fully Furnished Lakeside Retreat Comes with a Private Dock, Offering 150 feet of Clean Sandy/Rocky Shoreline with Southern Exposure On A 1 Acre Lot , Perfect for those in search of a Comfortable Year-Round Residence or Seasonal Getaway. Offered Completely Turnkey! Includes All Appliances & High End Furnishings, Tarion Warranty. (id:60626)
Homelife Excelsior Realty Inc.
RE/MAX Professionals North
3240 Westminster Highway
Richmond, British Columbia
Location on Apple map is wrong. Use google or check 2nd picture. Beautifully Renovated Home in the prestigious Terra Nova neighbourhood, this stunning two-level home offers the perfect blend of timeless charm and modern upgrades. Originally built in 1995, the property underwent renovation in late 2023, bringing a fresh and contemporary feel throughout. Featuring 5 Bedroom and 4 full Bath, this home provides ample space for growing families or those who love to entertain. The thoughtful layout ensures comfort and functionality across both levels. Enjoy the serene lifestyle with Terra Nova Rural Park just steps away and the convenience of Terra Nova Shopping Centre nearby. Families will also appreciate being only minutes from the highly-rated Spul´u´kwuks Elementary School. (id:60626)
Sutton Group-West Coast Realty (Surrey/120)
359352 Grey 15 Road
Meaford, Ontario
Luxury Waterfront Living. Enjoy the stunning views of Georgian Bay and breathtaking sunsets from this well appointed, private, custom built, 6 bedroom waterfront home located in the desirable village of Leith. Boasting a RARE, PRISTINE, SANDY, FAMILY FRIENDLY BEACHFRONT on Georgian Bay waterfront with an expansive dock, numerous decks, patios and swim spa surrounded by immaculate gardens. Designed to capture the waterfront views, no details were overlooked in this exquisite, beautifully renovated home featuring an open concept main level with vaulted ceilings, stone fireplace, hardwood floors, custom millwork throughout, gourmet kitchen, a remarkable four season sunroom and a private guest wing with recreational room. Only 2 hours North of Toronto, this will be your family and friends favourite destination for years to come. Your very own luxury, private waterfront retreat! (id:60626)
Sotheby's International Realty Canada
75 Strauss Road
Vaughan, Ontario
Stunning Designer Home on Premium Corner Lot in Thornhill Woods! Welcome to this highly desirable, detached family home nestled on a rare, oversized corner lot in the sought-after Thornhill Woods school zone. Thoughtfully upgraded with luxurious finishes and designer details throughout, this spacious residence is ideal for modern family living and elegant entertaining. The main floor features a bright, open-concept layout with formal living and dining areas, custom millwork home office, and a show-stopping chefs kitchen. Enjoy high-end stainless steel appliances, an oversized centre island with built-in table, custom cabinetry with built-in pantry, and stunning finishes that elevate every detail. Upstairs, discover five generous bedrooms, including a serene primary suite complete with walk-in closet and spa-inspired ensuite bath your own private retreat. The fully finished basement offers incredible versatility with a separate entrance, full kitchen, open-concept recreation space, and two additional bedrooms perfect for in-laws, extended family, or potential rental income. Step outside to enjoy your own private oasis: a beautifully landscaped, fully fenced backyard featuring mature trees, lush gardens, a spacious patio, and ample room to relax or entertain. Just steps to synagogues, top-rated schools, public transit, parks, trails, and more - this exceptional home is a rare find in one of Vaughan's most prestigious neighbourhoods. Truly turnkey with exquisite custom upgrades a perfect family home in a prime location! (id:60626)
Forest Hill Real Estate Inc.
2493 Haywood Avenue
West Vancouver, British Columbia
DUNDARAVE CHARACTER HOME! Located right in the heart of Dundarave Village, with amazing access to Ocean, Beaches, breathtaking Sea Wall Walk, shops, restaurants, bus and so much more. This home is prime for rejuvenation to your own wants, needs and standards. 3 bedroom, 2 bath home boasts a large bedroom down with it's own bath, ideal for extended family or whatever your needs. The bright southern frontage welcomes you into this 2163 Sq. ft. home. Schools are Irwin Park Elem/Pauline Johnson French Immersion/West Van High. Ideal yard for gardeners and relaxing on the front private south facing deck. (id:60626)
Homelife Benchmark Realty (Langley) Corp.
3850 Boundary Road, Yarrow
Yarrow, British Columbia
What An Estate! These ones rarely come available! 6.84 acre parcel - this compound offers a sprawling 3456 sq.ft. rancher with loft-style apartment. 3 large, bright kitchens, 5 bathrooms, 6 bedrooms & separate laundry. Park-quality landscaping with manicured lawns, ample fruit trees, a beauty pond and a fire pit. Lots of covered parking and workshop space between the 2 large detached shops 25'X50' and 20'X50' plus the horse barn which has 5 stalls and a tac room. Also included is 2 power and water hook ups for RVs. * PREC - Personal Real Estate Corporation (id:60626)
Pathway Executives Realty Inc.
5804 152nd Street
Surrey, British Columbia
Stunning custom-built home in the highly desirable Sullivan Station neighborhood.This pristine,virtually brand-new residence offers luxury and functionality with a gourmet kitchen, full wok kitchen, and walk-in pantry-perfect for the home chef. The main floor features a junior master suite and a spacious den, ideal for a home office or guest room. Step out to an expansive rear patio with vaulted ceiling, gas fireplace,private side entry, and beautiful views of Mount Baker. Upstairs features spacious bedrooms with designer finishes. The generous legal suite provides excellent rental income or multigenerational living options.Home Theater with full size wet bar. Walking distance to top-rated schools, shopping, restaurants, YMCA, parks, and transit. This home truly checks every box! (id:60626)
Homelife Benchmark Titus Realty
518 Kleinburg Summit Way
Vaughan, Ontario
Location* Location* Welcome to A Dream Home in the Most Prestigious Area Of Kleinburg***Gorgeous Corner lot with Approximately 5100sqft of Living space and Backing Onto Ravine. Bright home with 4 Bedrooms each with an ensuite bath and Walk-in Closet. Hardwood floors throughout. Gourmet kitchen with Breakfast area, Pot lights and WOLF Stainless Steel Appliances. Great room with Tray Ceiling and Gas fireplace. Living room with hardwood flooring and large windows. High ceilings on all 3 levels. Finished basement with 9ft ceiling and Rough -in Kitchen, Rec room, Bedroom, Full washroom, Laundry and Separate entrance. Primary bedroom with Ensuite bath that has Soaker Tub and Glass Shower. Conveniently located second level Laundry. Perfect Blend of Beautiful views and City life. Seeing is believing **EXTRAS** Excellent location close to all main amenities, highway, park, transit, school and trails. (id:60626)
Royal LePage Flower City Realty
19978 Beacon Road, Hope
Hope, British Columbia
This property offers the perfect blend of peaceful 1.43 acres, living with exciting future potential. Located in hope valley area, this land is ideally suited for future development, whether you're envisioning a community of modern townhouses or a collection of detached homes. With ample space and excellent access to amenities and newly established area, this property presents an exceptional opportunity for developers or investors looking to capitalize on the growing demand for residential properties in the area. For more better information contact City of Hope. Don't miss out on this rare chance to secure a prime piece of real estate with significant future growth potential. Property mostly flat with sizeable home that needs work. Outbuildings inch 20 x 24 structure shed with washroom. (id:60626)
Exp Realty Of Canada
140 E 8th Avenue
New Westminster, British Columbia
Rare Mid-Century Modern 5BR + den executive home in coveted Victory Heights with sweeping Fraser River & Mt. Baker views. Immaculately maintained, this 3,558 SF residence sits on an 8,635 SF lot with sun-drenched south-facing windows, a functional open layout, and exceptional indoor-outdoor flow. Enjoy a custom eat-in kitchen, light-filled solarium, 460 SF view deck, and a tranquil Mediterranean-inspired backyard oasis. Features include wood-burning fireplace, potential for a 2BR suite or laneway home, 2nd kitchen and generous entertaining areas. A truly unique property offering timeless design and future flexibility. Showings by appointment only-schedule your private tour today to experience the lifestyle this home offers. (id:60626)
Exp Realty
11320 No. 1 Road
Richmond, British Columbia
One of the biggest lots in Stevenson, where else can you find a over 10k lot here. Make your home stand out amongst everyone else in one of the Richmond's most desirable neighbourhoods. This is a unique property, zoned for SSMUH allowing for development of up to a 6-plex. The property backs directly onto Mcmath secondary with a massive backyard that features its own playground, endless every relaxation need. The ready to move in interior has been meticulously renovated for modern luxuries, including an expansive open kitchen, as many bedrooms as your heart desire, and also a tatami room. Bonus feature is a in-law suite that can provide you with room for extended family or potential income. (id:60626)
Jovi Realty Inc.
981 Shore Drive
Bedford, Nova Scotia
Discover the epitome of waterfront living at 981 Shore Dr, an exquisite waterfront estate located in the prime location of Bedford. This stunning property offers breathtaking west exposure, allowing you to enjoy gorgeous sunsets from the comfort of your home. Situated on a generous 26,798 square foot lot, nestled in a well-established community, with the Bedford Basin Yacht Club & Marina just a short distance away. The deep water anchorage ensures convenient access for boating enthusiasts, making this a perfect haven for those passionate about water activities. This prestigious area offers a lifestyle of leisure and elegance, with opportunities for both relaxation and adventure. Boasting over 4,400 square feet of exquisite living space. The open-concept main level features large windows that frame breathtaking water views, allowing natural light to flood the space. A well appointed kitchen flows seamlessly through to the family room and offers easy access to the back deck, entertaining becomes a seamless and delightful experience. The formal dining and living rooms, located at the front of the house, add a touch of elegance to your gatherings. Ascending to the second level, you will find a huge primary suite complete with a five-piece ensuite and walk-in closet. Three additional bedrooms provide more than ample space for family or guests, ensuring comfort and privacy for all. The walk-out lower level offers more stunning water views and includes a media room, a den/office, and a full bath, making it the perfect space for relaxation or productivity. Located just a short drive from downtown Halifax and 20 minutes to Halifax Stanfield International Airport, this property combines convenience with tranquility. Dont miss the chance to own this exceptional home in one of Bedford's most sought-after locations and become part of the Shore Drive Community. Experience the perfect blend of luxury, comfort, and nautical charm. (id:60626)
Bryant Realty Atlantic
10635 160 Street
Surrey, British Columbia
DEVELOPMENT OPPORTUNITY-FRASER HEIGHTS! Buyers can review the development opportunities of this parcel with their own consultants and the City of Surrey, potential to build as is or subdivide [PLA Approved by City of Surrey 2023, buyer to confirm status], rent out or move in, as you choose. Single detached 3 bed, 3 bath home with high-ceiling detached shop [25'W x 30'L x 16'H, 12'H OH DR est] and small workshop offer options for homeowner or as investment property. Centrally located in the highly desirable Fraser Heights community. Near great schools, recreation, shopping and quick access to Hwy 1 or South Fraser Perimeter Road! Have your realtor request a showing any time! (id:60626)
Vybe Realty
#170 23434 505 Twp Rd
Rural Leduc County, Alberta
This remarkable property is situated on a generous 3-acre lot, just few minutes east of Beaumont. With over 7,800 square feet of living space, it features an impressive eight-car garage and an elevator for convenience. The home includes seven bedrooms and five full bathrooms, along with a twin staircase, spacious kitchen, living room, and dining room. The living room boasts a stunning open-to-above design with a 20-foot ceiling, while the main floor has a 10-foot ceiling height. Also offer private pond and 8 car garage. The walkout basement is designed for entertainment, featuring a theater room, bar, gym, and two additional bedrooms, along with a separate entrance. The home is equipped with heated flooring throughout and a heated garage floor. This property is a must-see to fully appreciate its luxurious finishes and thoughtful design. (id:60626)
Royal LePage Arteam Realty
34 Kennedy Road
Caledon, Ontario
Discover this spacious 6-bedroom, 4-bath family home, extensively renovated with over $300,000 in upgrades. The property features brand-new windows, doors, eaves, and soffits, along with professional landscaping. Inside, enjoy a neutral color palette complemented by luxurious, wide-plank Hickory hardwood flooring and top-of-the-line finishes throughout.The custom-designed kitchen is a chef's dream, boasting stainless steel appliances, a stylish herringbone tile floor, a marble backsplash, and elegant quartz countertops. The home also offers a versatile guest/in-law suite with an open-concept living area, two bedrooms, and a private entranceperfect for extended family or rental income. Step outside to a stunning backyard oasis, featuring a fully renovated pool and a bespoke interlock patio ideal for entertaining and outdoor relaxation. The finished basement adds significant value and entertainment options, including a dedicated fitness room to keep active, a state-of-the-art theatre for movie nights, an entertainment and gaming room for fun gatherings, and additional versatile space to suit your lifestyle needs. This meticulously upgraded home combines modern luxury with functional family living in a highly desirable location. (id:60626)
Executive Homes Realty Inc.
3580 Boxwood Road
Kelowna, British Columbia
Experience refined living with beautiful Okanagan Lake views from this elegant contemporary home in the sought-after community of McKinley Beach, a desirable Kelowna lakefront community. This residence features 5 bedrooms & 3 baths across two meticulously finished levels including a 2 bedroom, 1 bath legal suite ideal as a mortgage helper or for extended family. The main floor boasts soaring vaulted ceilings, engineered hardwood floors, and an open-concept layout that flows seamlessly from the chef-inspired kitchen, complete with Thor appliances, granite counters, and a spacious island, to the dining and living areas that capture panoramic views through oversized windows and sliding glass doors. The primary suite is a serene retreat with a spa-inspired 5-piece ensuite and a walk-in closet with custom cabinetry. Entertain effortlessly with a full wet bar off the upper deck and a lower-level rec room featuring a second bar, custom wine room, and access to the covered patio with a sunken hot tub overlooking the lake. Additional features include a 3-car garage, built-in pantry, and thoughtfully curated finishes including soft-close cabinetry, glass railings, and designer lighting. Residents of McKinley Beach can enjoy access to an array of amenities including a new amenity centre which offers a gym, pool, yoga room, hot tub, pickleball and tennis courts. McKinley Beach is located a short drive from UBCO, Kelowna International Airport, world-class wineries, and golf course. (id:60626)
Unison Jane Hoffman Realty
50 Eastville Avenue
Toronto, Ontario
Attention modern home enthusiasts! Welcome to 50 Eastville Ave. In the highly desirable Cliffcrest neighbourhood! This custom-built home offers a double-car garage and 3,282 Sq. Ft. (above grade) of luxurious living, featuring an open concept and a free-flowing layout that makes everyday living a breeze. The interior boasts beautiful hardwood floors throughout the main and second levels, elegant crown moulding, and a main floor office perfect for remote work. The family room on the main floor includes a gas fireplace set into a ceramic feature wall, along with a walk-out to a large deck - perfect for BBQs and Summer days. The chef's kitchen is a dream, equipped with high-end appliances, including a Sub-Zero fridge and gas cooktop, a waterfall island, and stunning wood accents. A striking glass staircase leads you to a spacious upper level flooded with natural light from a large skylight, offering four generous bedrooms and sleek bathrooms, including heated flooring in the primary ensuite. The fully finished walk-up basement features 9-foot ceilings and beautiful ceramic tiles, a kitchenette and bathroom, making it ideal for an entertainment area. Superb location, walking distance to the Bluffs, excellent nature trails, and within the highly desired Fairmount Public School and St. Agatha Catholic School (French immersion) school districts. (id:60626)
RE/MAX All-Stars Realty Inc.
11590 17th Side Road
Brock, Ontario
Situated on a quiet country road and surrounded by nature, this custom log home offers a rare combination of rustic charm and refined living on a breathtaking 9-acre estate. Located just minutes north of Uxbridge and conveniently close to Lakeridge Rd for quick 407 access, this property is the perfect rural retreat with urban convenience. As you enter the property, you're welcomed by a stunning 3,900 sq. ft. barn, designed for both function and beauty. Featuring six spacious hemlock stalls with automatic waterers and easy-access feeders, the barn also includes a heated tack room, 2-piece bathroom, laundry, and separate hay storage. The second floor offers a bright, partially finished space with two private entrances and walkout decksideal for an office, studio, or future guest quarters. Continue along the drive to a detached three-car garage and the main residencea showstopping log home that perfectly balances rustic sophistication with modern comforts. Inside, expansive windows flood the home with natural light and offer panoramic views of the surrounding landscape. The wrap-around decks are perfect for entertaining or enjoying quiet moments, including a spa tub tucked into the trees for year-round relaxation. The heart of the home is the chefs kitchen, complete with a generous island, a cozy breakfast nook, and an open-concept family room warmed by a classic wood stove. Entertain in style with a formal dining and living room featuring a convenient gas fireplace. Upstairs, three inviting bedrooms exude warmth and character, including a primary suite with double walk-in closets and a private ensuite bath. Outside, the beautifully manicured grounds are a true oasis, surrounded by perennial gardens and natural beauty in every direction. Whether you're seeking a full-time residence, hobby farm, or multi-use estate, this one-of-a-kind property delivers on every level. (id:60626)
RE/MAX All-Stars Realty Inc.
24 Elmsdale Road
Toronto, Ontario
For the buyer who appreciates refined design and elevated living, welcome to 24 Elmsdale Rd: a one-of-a-kind architectural triumph where thoughtful creativity meets enduring craftsmanship.This executive residence stands apart with striking design elements rarely found elsewhere. From the moment you step inside, you're met with soaring floor-to-ceiling windows that bathe the home in natural light from morning to night even on the dullest of days. The space is artfully constructed around light, volume, and flow, with four open skylights on the second level pouring light through to the main floor a brilliant and intentional design choice that enhances connection across the homes two storeys.The main floor is a showpiece of sophisticated living and entertaining, anchored by a sleek chefs kitchen featuring a built-in wine rack, ample custom cabinetry, and an inspiring layout. Thoughtful touches like the second-level office nook provide a balance of form and function for modern living. Upstairs, you'll find four generously sized bedrooms, including a serene principal retreat with a spa-inspired ensuite a space designed to relax, restore, and rejuvenate.The fully legal lower-level suite offers unmatched versatility and style. With heated floors, oversized windows, a separate entrance and HVAC system, and a walkout to a private sitting area, its an ideal in-law suite, guest retreat, or luxurious mortgage helper perfect for multigenerational families or discerning investors. Located in a warm, established, and community-oriented neighbourhood where families put down roots for generations, 24 Elmsdale Rd is more than a home, it's a lifestyle choice for those who expect more. **OPEN HOUSE SATURDAY JULY 12 SUNDAY JULY 13, 2:00-4:00 PM** (id:60626)
Royal LePage Signature Susan Gucci Realty
2584 Westham Island Road
Delta, British Columbia
WESTHAM ISLAND! Rare 3.19 acre parcel with well maintained rancher is country living at it's finest with a beautiful peaceful landscape and just a short 10 minute drive to downtown Ladner. The property features a pride of ownership 3 bedroom home with good sized rooms throughout, huge garden area, nice storage shed and backs onto a canal providing great irrigation. Delta Muncipality indicates that 2 homes can be built on the property the main residence being 330 sq. meters and an additional second home of 180 sq. meters ideal for the extended family. Truly an amazing lifestyle just moments from suburbia and all the other great amenities that Delta has to offer. (id:60626)
RE/MAX Real Estate Services
2833 203 Street
Langley, British Columbia
Over 4600 sqft of luxury living on an 8146 sqft lot. Thoughtfully owner-designed with soaring ceilings, wood beams & oversized windows overlooking a lush fenced yard. Main floor features a den, chef's kitchen w/ huge island, gas range, pot filler, double ovens & bar fridge. A/C, designer lighting, engineered hardwood, on-demand hot water & smart irrigation. Upstairs: 4 spacious bdrms all w/ walk-in closets; primary suite w/ spa ensuite & treetop views. Bsmt has legal 2-bed suite (never rented), now a private dance studio + media room-ideal for homestay or future rental. Triple garage, RV parking, large covered deck. Quiet area near schools, parks & shops. Rare find in Langley's top family community!First Open House: June 21 (Sat) & June 22 (Sun) from 2-4 PM. All are welcome! (id:60626)
Nu Stream Realty Inc.
110 Lakeside Crescent
Kenora, Ontario
Executive Waterfront Estate on LOTW. Rarely does a residence of this distinction grace the market in such a coveted location-where luxury meets unparalleled access to Kenora’s finest amenities and the breathtaking expanse of LOTW-The 8th Wonder Of The World. The home offers a Sophisticated Design with Impeccable Craftsmanship. Spanning approx. 3,800sqft over 2 meticulously maintained Lvl, this home boasts 4+ Br, 4 Bth and a lush professionally landscaped grounds enhanced by an automated irrigation system. Every detail reflects thoughtful design and superior quality. Step through the arched entry into an oversized foyer where timeless elegance and refined finishes set the tone for the homes contemporary design. The heart of the home is the 2-tiered LR, where gleaming hardwood floors and a stately brick-faced gas FP create an inviting ambiance. The Lwr tier offers a cozy retreat for movie nights or soaking in panoramic southern views. The gourmet Ktn is a chef’s masterpiece, featuring heated tile flooring, a sprawling granite island and premium built-in appliances. Flowing seamlessly into the grand dining area, this space is designed for memorable feasts with loved ones. Tucked privately off the LR, the primary suite is a haven of tranquility. The spacious Br opens to a private waterside balcony, while the spa-inspired ensuite pampers with a jetted tub, shower and an expansive walk-in closet. The walk-out Lwr Lvl is an entertainer’s dream, featuring a vast rec rm, office, 3 additional Br, 2 full Bth and a den easily convertible to a 5th Br. The potential for a sep suite is also possible. The expansive 3-stall garage is ready for all your vehicles and toys. Step outside to your own slice of paradise-where a pristine sand beach is framed to the north by a Century Old Stone Wall layed by craftsman from years gone by. A solid dock and storage shed stand ready for endless adventures. This is more than a home-it’s a legacy property in one of LOTW’s most enviable l (id:60626)
RE/MAX Northwest Realty Ltd.
110 Lakeside Crescent
Kenora, Ontario
Executive Waterfront Estate on LOTW. Rarely does a residence of this distinction grace the market in such a coveted location-where luxury meets unparalleled access to Kenora’s finest amenities and the breathtaking expanse of LOTW-The 8th Wonder Of The World. The home offers a Sophisticated Design with Impeccable Craftsmanship. Spanning approx. 3,800sqft over 2 meticulously maintained Lvl, this home boasts 4+ Br, 4 Bth and a lush professionally landscaped grounds enhanced by an automated irrigation system. Every detail reflects thoughtful design and superior quality. Step through the arched entry into an oversized foyer where timeless elegance and refined finishes set the tone for the homes contemporary design. The heart of the home is the 2-tiered LR, where gleaming hardwood floors and a stately brick-faced gas FP create an inviting ambiance. The Lwr tier offers a cozy retreat for movie nights or soaking in panoramic southern views. The gourmet Ktn is a chef’s masterpiece, featuring heated tile flooring, a sprawling granite island and premium built-in appliances. Flowing seamlessly into the grand dining area, this space is designed for memorable feasts with loved ones. Tucked privately off the LR, the primary suite is a haven of tranquility. The spacious Br opens to a private waterside balcony, while the spa-inspired ensuite pampers with a jetted tub, shower and an expansive walk-in closet. The walk-out Lwr Lvl is an entertainer’s dream, featuring a vast rec rm, office, 3 additional Br, 2 full Bth and a den easily convertible to a 5th Br. The potential for a sep suite is also possible. The expansive 3-stall garage is ready for all your vehicles and toys. Step outside to your own slice of paradise-where a pristine sand beach is framed to the north by a Century Old Stone Wall layed by craftsman from years gone by. A solid dock and storage shed stand ready for endless adventures. This is more than a home-it’s a legacy property in one of LOTW’s most enviable l (id:60626)
RE/MAX Northwest Realty Ltd.
23923 36a Avenue
Langley, British Columbia
One of Langley's finest streets! This grand three-story family home sits on a ½ acre lot with a coach house. Featuring 6 beds, 7 baths, and 6 fireplaces, the open floor plan includes a stunning white kitchen with a large island and granite countertops. The spacious eating area flows into the Great Room, opening to a covered patio and fenced backyard. The second floor offers 4 beds, including a luxurious primary suite with a fireplace, 5-piece bath, and walk-in closet. The top floor is a private retreat with a bedroom, sitting area, fireplace, 5-piece bath, and walk-in closet. A one-bed suite sits above the oversized garage. This Country Home offers circular driveway, ample parking, EV Charger, centrally located near all services & easy highway access! (id:60626)
Royal LePage - Wolstencroft
19 Langtry Place
Vaughan, Ontario
Welcome to 19 Langtry Place, an elegant, very spacious, home nestled on a quiet, tree-lined street in Thornhills prestigious Uplands community. This beautifully maintained residence offers an exceptional blend of sophistication, space, and comfort perfect for family living and upscale entertaining. The backyard includes a beautiful pool and spa with a very rare completely private enclave. Step inside to a grand two-storey foyer with soaring ceilings and expansive windows that fill the home with natural light. The main floor features spacious living and dining areas, ideal for gatherings, a kitchen complete with high-end appliances, custom cabinetry, and a functional layout that makes cooking a joy.Upstairs, the luxurious primary suite includes a spa-like ensuite bath and ample closet space, while the additional bedrooms provide comfort and privacy for family and guests. The fully finished basement offers even more living space perfect for a home theater, gym, or guest suite including a full kitchen. Located just minutes from top-rated schools, golf courses, shopping, and dining, this home also provides excellent access to transit and major highways. Dont miss your chance to own in one of Thornhills most sought-after neighborhoods. Book your private showing today. (id:60626)
Sutton Group-Admiral Realty Inc.
12121 8 Street
Dawson Creek, British Columbia
Great Location!!! 1.88 Acres located on busy corner of Hwy2 and Dangerous Goods Route. Building is 7500sqft with 4000 on main 3500 upper and 3900 sq ft of storage in the basement. Building has been renovated, updated mechanical, hot water on demand, air conditioning, furnaces up and down, commercial vinyl plank flooring on the main, Upper level totally redone, kitchen, two renovated bathrooms, security/alarm system, newer sound system, and 400amp 3 phase power. Includes items like pool table, washer and dryer, tables and chairs (upper floor seats 80) plus more!! Included in sale, liquor and cannabis license. Call for more info. (id:60626)
RE/MAX Dawson Creek Realty
10400 And 10800 6th Concession
Uxbridge, Ontario
100 PLUS ACRE FARM IN UXBRIDGE TOWNSHIP, 10400 and 10800 concession 6 are being sold together for a total of 131.46 acres. About 65 acres of workable, sandy loam, fertile, organic farmland. Enjoy living on a beautiful, secluded estate, with the potential for kilometers of hiking or horse riding trails through a variety of forest types. Within commuting distance of Toronto, 20 minutes to Newmarket and the 404. There are 2 ponds. The larger pond is spring fed, hidden from the road and neighbours. Blue gill fish have been seen in the larger pond. Enjoy swimming in summer and skating in winter. Wild turkey and deer hunters paradise. The possibilities are endless for outdoor recreation, a business, farming, or a nature retreat. Many great possible building sites. Build near the road with a view of the valley. Or build on a very private part of the property with a view of the smaller pond, ravine and creek. Property contains a 20+ acre pine plantation, planted in 1975, and acres of mature cedar trees. More photos are available upon request. See the attached survey for lot shape and dimensions. Several golf courses near by and 30 minute drive to Dagmar Ski Hill. Please do not walk the property without an appointment. (id:60626)
Aimhome Realty Inc.
12090 57 Avenue
Surrey, British Columbia
Panorama Ridge 2 storey w/bsmnt home on 98x203 rectangular lot. Ideal layout in this gorgeous and bright home with updated kitchen including stainless steel appliances, granite counters, tile backsplash and large island. 2 bdrms on main floor. 3 other bedrooms plus games room up. Very large primary bedroom with walk-in closet and luxurious 5 piece spa inspired ensuite. Bright walk out basement w/wet bar, rec room. Potential for 2 suites in the basement. Lots of room for parking with triple garage and long driveway & no easements on the property. Colebrook Elementary & Panorama Ridge secondary school catchments. (id:60626)
Homelife Benchmark Realty Corp.
5167 Fifth Line
Erin, Ontario
Are you looking for a blend of residential comfort with a 98 acre rural opportunity? This could be the loctaion for you. Welcome to 5167 Fifth Line located in the south central rural portion of Erin township. An expansive 98-acre property located just north of Wellington Road 50 , 5 minutes from Ballinafad. Whether you're envisioning a private retreat or an entrepreneurial venture, this location offers endless possibilities. The property features 55 workable/farmed acres currently planted in corn. HST is included in the purchase price. The current farmer will harvest the crop this fall, leaving you with a clean slate in the spring, or continue to rent the land to the farmer. Built in 1991 this custom modular pre-fab bungalow built by Quality Homes features 3 good size bedrooms, 1,826 square feet on the main floor that is waiting for your personal touch and in need of TLC. With an attached single-car garage, two full bathrooms, one powder room, and an unfinished basement, there is room to create something special here. The essentials are in place-forced air gas furnace (2011), well, septic pumped and inspected in 2024, 200-amp breaker panel plus a pony panel to service the steel Quonset outbuilding measuring 55'x38' sitting on a concrete pad. This building adds to the functionality of the property, perfect for storage or a workshop. Located in a serene rural setting, yet close enough to town, this property is a rare find. With some land clearing and tile drainage, there's potential to expand the workable land by another 10-15 acres. Spend time by the pond and enjoy the sounds of Sandhill Cranes, Deer, Turkey, Ducks and Geese. The spring peepers may even become your new favourite band. If you're seeking a peaceful lifestyle with room to grow, this could be your perfect match. **EXTRAS** Features a Quonset building 55'x38' with hydro and concrete floor. This custom home was built by Quality Homes, inside a factory, and installed on the lot in 1991. (id:60626)
Royal LePage Meadowtowne Realty
Reserve Lot
Wetaskiwin, Alberta
ATTENTION Developers! The opportunity for prime development property has become available! Just over 68 acres of land located within the Aspen Ridge AREA Structure plan is now available. All services at property line. Located in a prime area of the City of Wetaskiwin, ready for new lots to be created now! Priced to sell! (id:60626)
Royal LePage Parkland Agencies
39 Lakeview Drive
Hamilton, Ontario
A rare opportunity to own prime waterfront property nestled along the breathtaking shores of Lake Ontario. This spacious and well-maintained bungalow sits on an expansive lot and offers a seamless blend of luxury, comfort, and potential.Boasting soaring 12-foot ceilings and large principal rooms, this home is filled with natural light and offers a wonderful sense of space throughout. From the kitchen and primary bedroom, enjoy uninterrupted views of the lake the perfect backdrop for both relaxing mornings and picturesque evenings. The primary ensuite features a jacuzzi tub, ideal for unwinding in your own private retreat.Additional highlights include a separate entrance, an oversized garage, and your very own private beach, providing an unparalleled lifestyle for waterfront enthusiasts. Whether you're looking to entertain, relax, or redevelop, this property offers boundless potential.Situated in a highly sought-after location, you'll enjoy the tranquility of lakeside living while remaining just minutes from major highways (QEW, Red Hill Parkway, Lincoln M. Alexander Parkway), offering easy access to Toronto, Burlington, and Niagara.With parks, trails, marinas, golf courses, and top-rated schools nearby, this is an ideal opportunity for families, investors, or builders looking to secure a prestigious and versatile waterfront address! (id:60626)
RE/MAX Hallmark Alliance Realty
3273 Arbutus Drive
Whistler, British Columbia
Enjoy mountain living with this 5-bed fully furnished chalet nestled in the heart of Whistler. This home presents a newly renovated kitchen, wood burning fireplace, updated bathrooms, windows and lighting, sleek flooring, landscaped gardens and paved driveway. Located a leisurely walk from the vibrant Whistler Village, Alta Lake, Blueberry Docks, and the fairways of Whistler Golf Course. The nearby Whistler Valley trail invites endless outdoor adventures. For the astute investor or weekender, this property's flexible floor plan can adapt to a spacious 5-bed home or a 3-bed with a 2-bed suite for additional revenue. Currently fetching an attractive $11,125/month (plus utilities), and with ample parking for 4 vehicles, this home is a lucrative opportunity to own a slice of mountain paradise. (id:60626)
Angell Hasman & Associates Realty Ltd.
18451 Crystal Waters Road Unit# 16
Lake Country, British Columbia
Live the Dream in this spectacular gated community at Crystal Waters , in this fabulous 5 bedroom , 5 bathroom 5,000 sq. ft. home with an inviting ambience . The open feel through the Great room ,kitchen and dining area, that transitions out to the large outdoor deck is great for hosting large parties. The kitchen features a huge island , black labradorite granite counters, top Thermador and Kitchenaid stainless appliances , two tone cabinetry , and a big walk-in pantry. Finishing off the main level , there is one primary bedroom with a 5-piece ensuite with travertine walls and floors and quartz countertop, and his & her closets. A Bathroom and spacious laundry room leads into the two car garage with a ceiling height for vehicle lifts . Upper level has a second primary bedroom with a 5-piece ensuite and walk-in closet. A guest bedroom with walk-in closet , a common bathroom , and Rec/Theatre room that opens up to a partially covered sundeck with amazing lake views! Both sundecks have custom stainless steel and glass railings . The Lower level is completely finished and ready to accommodate all your guests and relatives, with a full kitchen , laundry , 2 bedrooms , 4 piece bath, and Family room that opens up to covered patio and backyard. And a great big storage room for all your lake toys, bikes etc. There is a community boat launch and your own private boat slip with lift, and almost 1,000 feet of lakeshore frontage. This home is Loaded ! Call your realtor to show ! (id:60626)
Oakwyn Realty Okanagan
970 Laurel Court
Coquitlam, British Columbia
This Brand new Central Coquitlam home boasts luxurious living space across three thoughtfully designed levels. Main floor features an open-concept layout, a Large family room, spacious dining, an en-suite bedroom, a private office and a sunlit patio ideal for enjoying your morning coffee.The upper level offers four generously sized bedrooms. The lower level is equally impressive, featuring 2-bedroom legal suite along with a fully serviced media room with a separate entrance, perfect for in-laws or entertainment. This home is finished with premium features, including engineered hardwood flooring, air conditioning, radiant heating throughout, HRV system, and stainless steel appliances. School Catchment: École Dr. Charles Best Secondary. ***Book your private appointment today!! (id:60626)
Sutton Group - 1st West Realty
43 Wildwood Drive
Port Moody, British Columbia
Executive Heritage Mountain home in a private, park-like setting! Nearly 4,900 square ft of living space on a beautifully landscaped 10,368 square ft lot, this home combines luxury, comfort, and convenience in one of the area's most desirable neighborhoods. Enjoy an expansive layout: Spacious kitchen with eating area, generous family room, formal living/dining, office with wet bar and flex room with separate entry. Upstairs has 3 bedrooms, including a stunning primary with sitting area, double-sided fireplace, WIC, and 5-piece ensuite. Lower level has a bright 2 bed walk out suite. Incredible, private outdoor spaces including hot tub, gazebo, seating areas, and paved walkways. Fresh exterior and interior paint, updated light fixtures, rich hardwood floors. Located near all levels of schools. (id:60626)
Royal LePage Elite West
2477 Queensway Drive
Burlington, Ontario
Incredible Opportunity to purchase a "one of a kind" property in sought after Burlington. A site plan has been approved to build an approx 15,000 sq ft structure. Zoning is best suited for an office, medical plaza, day care centre, convention & banquet hall, car wash, motor vehicle service station or garage. Great for future development possibilities. (id:60626)
Sam Mcdadi Real Estate Inc.
100 Grandvista Crescent
Vaughan, Ontario
Client RemarksExquisitely designed 5 bdrm, 6 bathroom home, main floor family room w/16' celings, formal living and dining with 16' ceilings, main floor office, gourmet kitchen with 2-way limestone fireplace, granite counters, huge eat-in area w/o to private backyard enclave, separate entrance to fully finished lower level with 2nd kitchen, full bath and separate steam shower in private gym, over 6000+sf of luxury living, one of Vellore Villages best streets, multi-million dollar homes surrounded, a safe secure investment, great place to raise your family! (id:60626)
RE/MAX Hallmark York Group Realty Ltd.
5957 Sooke Rd
Sooke, British Columbia
Spectacular waterfront home in Sooke! A rare opportunity to own an oceanfront property with a coveted deep water dock on nearly 1 acre of private, park-like land. This stunning property offers unmatched serenity and boating access, with expansive ocean and mountain views from sun-filled interiors. The gourmet kitchen features top-grade appliances and quality finishes, opening to formal and casual dining areas. The main level includes a living room with feature fireplace, primary suite with hot tub deck, 2 more bedrooms, and laundry. The walk-out lower level boasts a games room, wet bar, family room, 2 more bedrooms, 3pc bath, and ample storage. Multiple patios and decks, lush gardens, fruit trees, water features, and an outdoor kitchen offer resort-style living. A massive 6-car garage/workshop is ideal for hobbies, vehicles, and gear. Ultimate West Coast lifestyle—private, rare, and spectacular. (id:60626)
Engel & Volkers Vancouver Island
1 Twelfth Street
Grimsby, Ontario
There’s something special about this home—maybe it’s the way the light pours into every room, or how each space flows effortlessly into the next. Set on a peaceful street with mature trees and a backdrop of water views, this home offers a rare mix of comfort, space, and charm and panoramic water views. The main level is open and inviting, with warm hardwood floors, a stunning fireplace, multiple living areas, and a sunroom you’ll never want to leave. It’s the kind of space that suits quiet mornings just as well as lively dinner parties, with plenty of room to gather, unwind, or spread out. Upstairs, the bedrooms are all bright and well-sized—each one opening onto the deck with sliding doors so you can wake up to a breeze and views of the water. The primary suite features a walk-in closet and private ensuite, while the other bedrooms share a full bath and enjoy the same connection to the outdoors. Downstairs, the finished basement offers even more space to stretch out—perfect for guests, teens, or movie nights, with a large rec room, extra bedroom, and full bath. This is the kind of home that makes everyday life feel a little easier—and weekends feel like a getaway. With thoughtful updates, room to grow, and views that never get old, it’s the perfect place to settle in and stay awhile. Come take a look—you’ll see what we mean. Luxury Certified. (id:60626)
RE/MAX Escarpment Golfi Realty Inc.
9087 112 Street
Delta, British Columbia
Welcome to this brand-new, custom-built luxury home, perfectly situated on a prime corner lot in North Delta. This stunning 8-bedroom, 7bathroom residence offers breathtaking mountain views and exceptional craftsmanship throughout. Designed for modern, sophisticated living, it features expansive living spaces and a beautifully finished basement. Step out onto the city-view back deck - ideal for relaxing or entertaining while enjoying panoramic vistas. This home comes complete with a comprehensive 2-5-10 year warranty, providing peace of mind for years to come. Fraser river & Alex Fraser on second floor easy to show (id:60626)
Planet Group Realty Inc.
14678 St. Andrews Drive
Surrey, British Columbia
THIS IS THE ONE! This 3-LEVEL home sits on a 9,000 sq ft lot and spans over 6600+ sqft of living space. Featuring a stylish garage with stamped concrete driveway. Inside offers high ceilings, open-concept living, and a gourmet BOSCH kitchen with a separate wok kitchen and large pantry. Main floor includes a MEDIA ROOM and GUEST SUITE; perfect for guests or seniors, + all upstairs bedrooms have ensuites. Includes radiant heating, modern finishes, and mortgage helper potential. 2+2 BEDROOM RENTAL SUITES + a SALON. Conveniently located near, all schools including Iqra School, Guildford Mall, and quick access to Hwy 1. (id:60626)
Royal LePage Global Force Realty
670 Bishopsgate Road Unit# 9
Paris, Ontario
OPEN HOUSE SUNDAY 2-4 PM. Total 6600 sq ft. on a 270 ft lot 1.3 Acre Luxurious Custom Home with Walkout Basement. Welcome to this stunning custom-built Bungalow combining elegance, comfort, and energy efficiency. Step into the grand foyer and enjoy an open-concept living space with soaring 12ft coffered ceilings, triple-pane windows, and a seamless walkout to a private covered deck. The chef-inspired kitchen features quartz countertops, dual sinks, built-in appliances, large island, and separate peninsula, perfect for entertaining. The spacious primary suite offers deck access, an ensuite with a 6'x6' walk-in shower, heated floors and bench, soaker tub, with double vanities. All Bedrooms has 10ft ceilings. All washrooms has heated floors included basement rough in, The walkout basement is ideal for future development, already studded with 9' ceilings, large windows, 3 glass French doors to the patio, and rough-ins for 2 bedrooms, 3 bathrooms, laundry, and kitchen. Built with an Insulated Concrete Form (ICF) foundation for superior efficiency. The large, pool-sized backyard is surrounded by mature trees, offering privacy and natural beauty. A triple-wide concrete driveway adds everyday convenience. 3 car garage, a second driveway. Frontage of 270 ft Includes: large Concrete driveway air exchanger, central vacuum, refrigerator, range hood, dishwasher, washer & dryer, on-demand water heater (owned), sump pump, Water softener, water treatment system, and remote garage opener. (id:60626)
RE/MAX Real Estate Centre Inc.
1882 Sherwood Forrest Circle
Mississauga, Ontario
Welcome to this meticulously maintained and fully upgraded 5+1 bedroom, 5-bathroom home, nestled on a quiet, tree-lined street in the highly sought-after Sherwood Forest. With more than $500k spent in premium upgrades, this extraordinary home exudes refined elegance while offering the comfort and practicality of modern living. Abundant natural light enhances this inviting space. The combined living and dining room boasts built-in shelves, a cozy fireplace, and a walkout to the patio ideal for entertaining. The thoughtfully planned laundry area adds convenience to daily living. The five generously sized bedrooms include a primary suite with a luxurious 4-piece ensuite and a walk-in closet, all flooded with natural light from large windows. The fully finished basement provides even more living space, complete with a large open-concept recreation room, wet bar, pot lights, a cold room, an additional bedroom with a closet, and extensive storage options. Step outside to your own private retreat with a sparkling pool, surrounded by professionally landscaped grounds. Enjoy the tranquility and privacy of the fenced yard, perfect for family gatherings and entertaining. Relax on the large deck with a canopy while soaking in the serene outdoor setting. With eight total parking spaces for your convenience, this executive home is perfect for those seeking luxury, space, and tranquility. Don't miss the opportunity to make this beautiful property your new home! (id:60626)
Sam Mcdadi Real Estate Inc.

