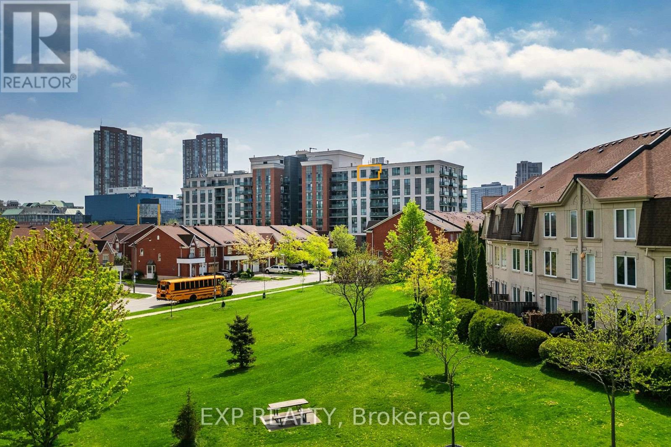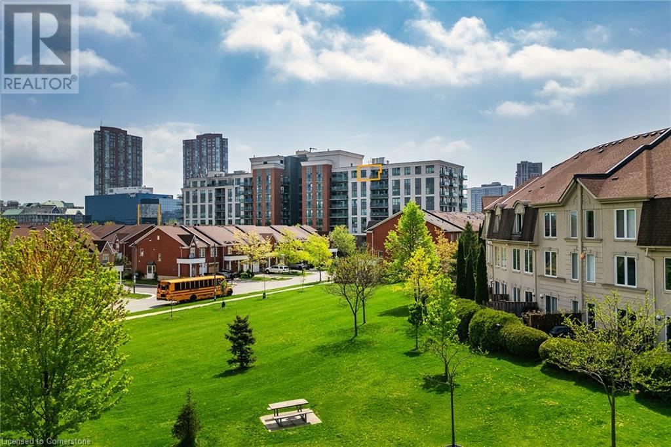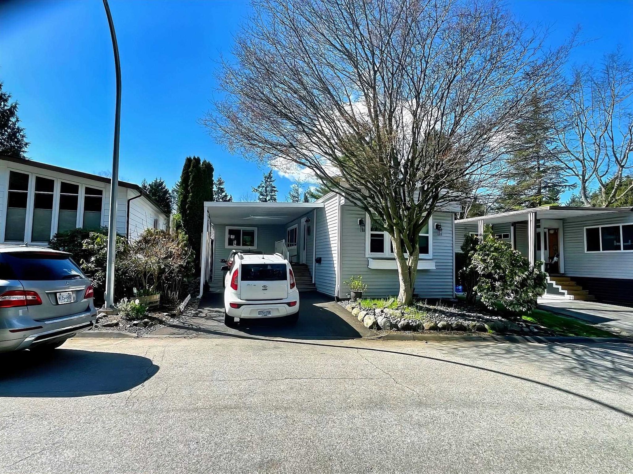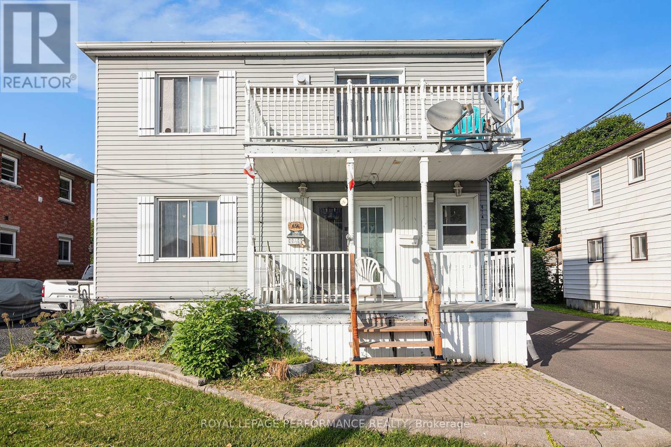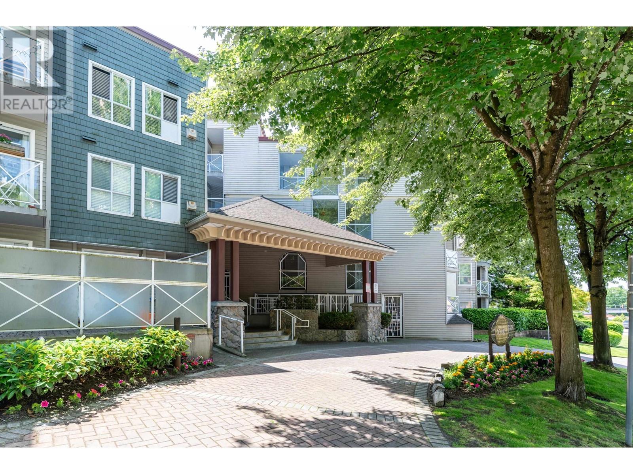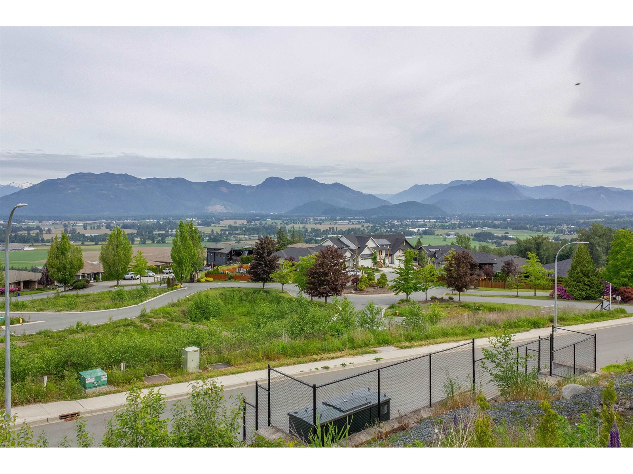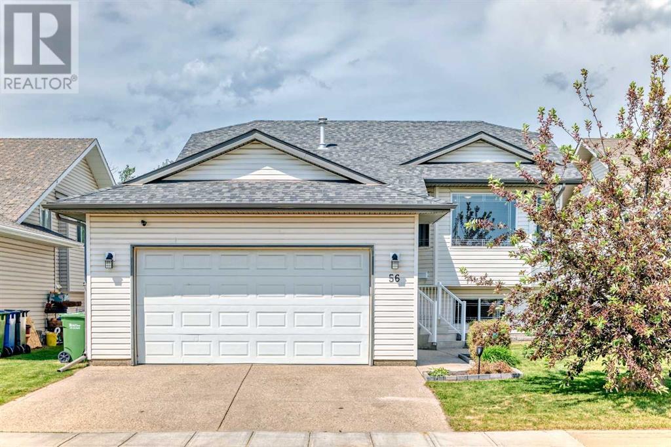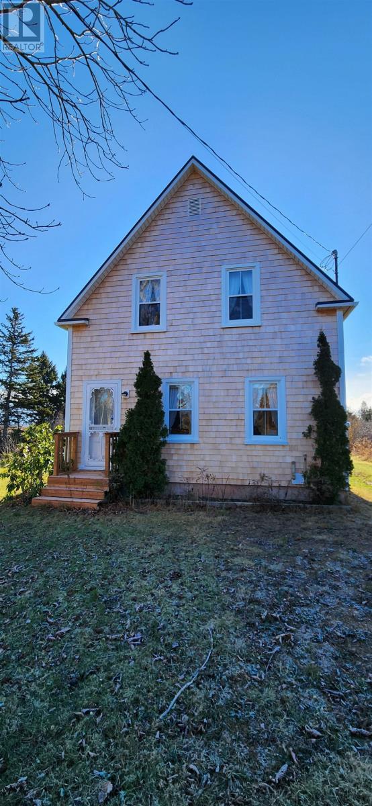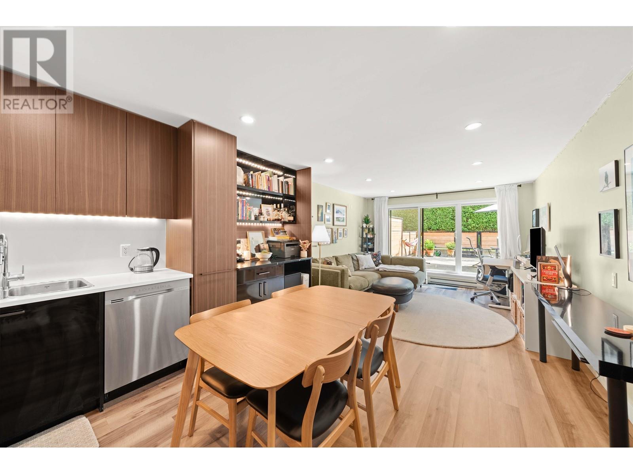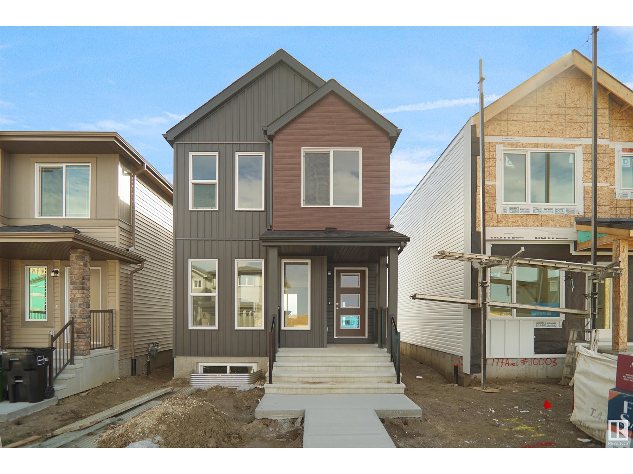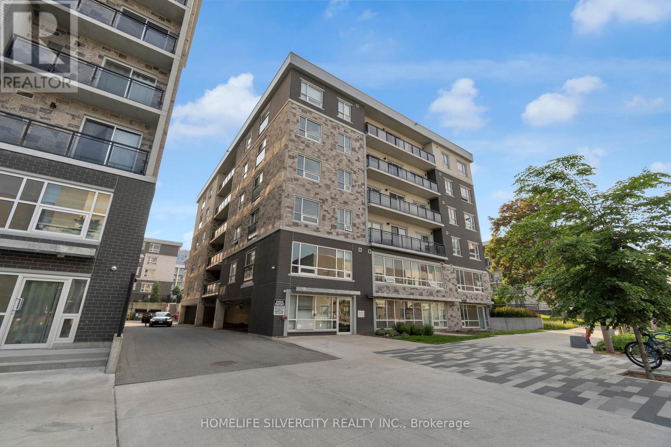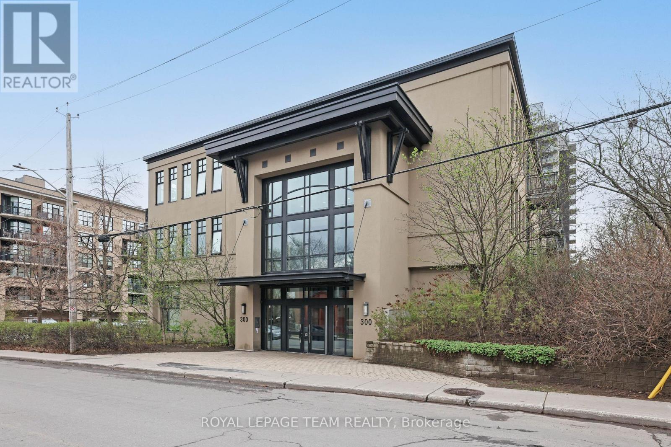133 Mississippi Road
Carleton Place, Ontario
Rarely offered upgraded row unit bungalow with single garage. Bright and open concept main floor living space. Built in 1988, this home has had many upgrades in 2025. Fully renovated kitchen with new cupboards and hard surface countertops with recessed double stainless steel sink as well as backsplash and flooring. New front main window as well as new flooring in the living room area. Fully renovated main bathroom includes vanity with hard surface countertop, toilet, bath with new granite tile in tub surround. Sun filled primary bedroom with patio door access to beautiful greenspace in the backyard with a small deck. This home has been freshly painted throughout. Basement has a finished room to be used as a third bedroom or den. Large unfinished space in the basement area awaits your creativity. Carleton Place offers many amenities and services as well as a riverside park within walking distance. 20 minute commute to Kanata. This home is truly in move in condition. (id:60626)
Royal LePage Performance Realty
926 - 120 Dallimore Circle
Toronto, Ontario
Welcome to your serene retreat in the sky at 120 Dallimore Circle #926, a newly renovated penthouse-level 1-bedroom, 1-bath condo nestled in one of Torontos most desirable midtown pockets. Enjoy rare, unobstructed panoramic views of lush green space and the Toronto skyline the perfect backdrop for morning coffee or sunset unwinding. Set in a quiet, upscale community, this suite offers an ideal balance between city convenience and natural beauty. You're just minutes from the Shops at Don Mills for upscale dining, shopping, and entertainment, and steps from scenic trails, parks, the Don Valley ravine system, and the new LRT. Inside, youll find a modern open-concept layout featuring engineered hardwood floors and 17 pot lights throughout, a sleek kitchen, a brand-new washer, and floor-to-ceiling windows that fill the space with natural light. The large balcony extends your living space into the open air. Premium building amenities include 24-hour concierge and security, a fully equipped fitness centre, indoor pool and hot tub, party and media rooms, guest suites, and ample visitor parking. With quick access to the DVP, Highway 401, and TTC, commuting is effortless. Whether you're a first-time buyer, professional, or investor, this condo delivers luxury, lifestyle, and location in one elegant package. Discover elevated living in one of Torontos best-kept secrets. (id:60626)
Exp Realty
120 Dallimore Circle Unit# 926
Toronto, Ontario
Welcome to your serene retreat in the sky at 120 Dallimore Circle #926, a newly renovated penthouse-level 1-bedroom, 1-bath condo nestled in one of Toronto’s most desirable midtown pockets. Enjoy rare, unobstructed panoramic views of lush green space and the Toronto skyline — the perfect backdrop for morning coffee or sunset unwinding. Set in a quiet, upscale community, this suite offers an ideal balance between city convenience and natural beauty. You're just minutes from the Shops at Don Mills for upscale dining, shopping, and entertainment, and steps from scenic trails, parks, the Don Valley ravine system, and the new LRT. Inside, you’ll find a modern open-concept layout featuring engineered hardwood floors and 17 pot lights throughout, a sleek kitchen, a brand-new washer, and floor-to-ceiling windows that fill the space with natural light. The large balcony extends your living space into the open air. Premium building amenities include 24-hour concierge and security, a fully equipped fitness centre, indoor pool and hot tub, party and media rooms, guest suites, and ample visitor parking. With quick access to the DVP, Highway 401, and TTC, commuting is effortless. Whether you're a first-time buyer, professional, or investor, this condo delivers luxury, lifestyle, and location in one elegant package. Discover elevated living in one of Toronto’s best-kept secrets. (id:60626)
Exp Realty Of Canada Inc
Exp Realty
282 1840 160 Street
Surrey, British Columbia
Fully updated 3 bed, 2 bath home with 1,240 sq. ft. of bright, open living space! Features a spacious primary bedroom with a walk-in closet & luxurious soaker tub. Enjoy a cozy gas fireplace, new flooring, double-glazed windows, vinyl siding, trim, gutters & downspouts. Updated electrical with permits & newer torch-on roof. Private, lush backyard perfect for relaxing. Fantastic amenities: heated pool, clubhouse, gym & activity center. Steps to White Rock Beach, U.S. border, restaurants, transit & hospital. No age restrictions, rentals allowed, and 2 pets welcome with restrictions (id:60626)
RE/MAX Bozz Realty
308 20381 96 Avenue
Langley, British Columbia
Beautiful, private penthouse in spectacular Chelsea Green overlooking the pool! Bright & spacious east facing 1 bed, 1 bath unit with vaulted ceilings. Unit features in-suite laundry, gas fireplace, covered balcony & large master bedroom. This gated community offers impressive amenities: clubhouse featuring elegant lounge with large stone gas fireplace, kitchen & pool table; outdoor pool, hot tub, exercise room, workshop, library, 2 guest suites, RV parking, social committee & resident manager. Carefree retirement living at its finest! Close to restaurants, shops, transit, parks, recreation & highway access. Maintenance fee includes heat, hot water & gas. One occupant to be age 55+. Rentals allowed, 2 small pets welcome! Open House Saturday, July 19, 2-4 pm. (id:60626)
Saba Realty Ltd.
13 Highland Crescent
Deep River, Ontario
13 Highland Crescent. in Deep River is a charming and well-maintained home in a friendly, family-oriented neighbourhood. This property offers a spacious layout with a cozy living area with a gas fire place, a half bath on the main floor for added convenience, and a quaint screened-in porch perfect for enjoying the outdoors in comfort. The kitchen comes fully equipped with included appliances, making it move-in ready. With the potential for a 4th bedroom, there's plenty of room to grow or create a dedicated home office or recreational space. The large backyard offers plenty of opportunities for outdoor activities, and the fantastic neighbors only add to the appeal of this lovely home. Conveniently located near schools, parks, Pine Point Beach and shops, 13 Highland Crescent is the ideal spot for those seeking both comfort and community. All written signed offers must contain a 24 hour irrevocable. Water/sewer $1519.91 for 2024. Total gas for 2024 $880.61. Total Hydro for 2024 $2228.57 (id:60626)
RE/MAX Pembroke Realty Ltd.
130 5655 210a Street
Langley, British Columbia
Welcome to Cornerstone North by Marcon. This well-maintained 1-bedroom + den ground-floor unit features a functional open-concept layout with 9' ceilings, quartz countertops, stainless steel appliances, and laminate flooring. Enjoy a quiet and private 160 sq. ft. fenced yard. Includes 2 side-by-side Parking stalls, a storage locker, and access to EV chargers. Ideal for first-time buyers or downsizers. Conveniently located close to Kwantlen Polytechnic University, transit, shopping, and schools. Parking #263 & #264. Storage Locker #25. (id:60626)
Exp Realty
1016 Walden Drive Se
Calgary, Alberta
Welcome to this stylish and spacious 3-storey fully air conditioned walk-up condo located in the sought-after community of Walden. This thoughtfully designed home features 2 generous bedrooms each with their own 4 piece bath, with additional half bath on main floor, and a tandem attached garage—perfect for extra storage or two vehicles.Step inside to find a large open-concept kitchen outfitted with quartz countertops The center piece of main floor is a beautifully appointed kitchen finished with QUARTZ COUNTERS, STAINLESS STEEL appliances with UPGRADED GAS STOVE , sleek tile backsplash, and plenty of cabinet space—ideal for both casual cooking and entertaining. Cozy up by the fireplace in the bright living area or step out to your private balcony with a gas line for BBQs—perfect for summer evenings.Enjoy the convenience of nearby shopping centers, schools, parks, playgrounds, and major roadways for an easy commute. Whether you're a first-time buyer, downsizer, or investor, this home offers modern finishes and functionality in a thriving, family-friendly neighborhood.Don’t miss your chance to live in one of Calgary’s fastest-growing communities! (id:60626)
Maxwell Canyon Creek
3811 21 Av Nw
Edmonton, Alberta
Perfect for multi-generational living, this beautifully updated 4-bedroom bi-level home offers space, privacy, and comfort for all. The upper level features vaulted ceilings, an open-concept living area with a cozy fireplace, and a spacious kitchen ideal for family meals and entertaining. The primary bedroom provides a relaxing retreat. Downstairs, the fully finished lower level includes a private entrance, family room, kitchenette, and a modern, spa-inspired bathroom—ideal for guests, extended family, or independent teens. Recent upgrades include a new furnace, hot water tank, and AC (2024), brand-new deck and fence (2023), and updated windows and doors (2020). Enjoy summer evenings on the large deck, complete with a wind-sensing automatic awning. Located close to schools, transit, parks, and shopping, this home offers the perfect balance of togetherness and personal space for today’s modern families. A must-see for those needing flexibility and function! (id:60626)
Digger Real Estate Inc.
656 St Felix Street
Cornwall, Ontario
Multi unit investment opportunity! This well maintained fully tenanted triplex with a detached garage is situated on a deep lot with many of the city's amenities nearby. Main unit rents for $1244/month. It features 2 bedrooms, a spacious living room, functional kitchen with plenty of cupboard space, hardwood flooring, 4pc bathroom/laundry, access to rear yard, covered front porch. Upper unit rents for $954/month. It boasts 2 bedrooms, a modern kitchen, living room with gas fireplace, hardwood flooring, 4pc bathroom/laundry, balcony. The basement unit rents for $829/month and includes 2 bedrooms, kitchen, living room with gas fireplace, 3pc bathroom. Other notables: Roof shingles 2022, 2 storage sheds, pave driveway. Occupy a unit or add to your other property assets. As per Seller direction allow 48 hour irrevocable on offers. (id:60626)
Royal LePage Performance Realty
404 528 Rochester Avenue
Coquitlam, British Columbia
Top floor 1 bed + den condo in a prime location! This bright and spacious home features a cozy gas fireplace, in-suite laundry, and a functional den-perfect for a home office or guest space. Enjoy the convenience of 1 parking stall and a storage locker. Located just minutes from the SkyTrain, Lougheed Highway, and with easy access to Vancouver, this is the perfect spot for commuters. A fantastic opportunity for first-time buyers or investors looking for comfort and location in one package! (id:60626)
RE/MAX Sabre Realty Group
8 51076 Falls Court, Eastern Hillsides
Chilliwack, British Columbia
Welcome to Falls Court - Where Your Dream Home Begins! Nestled in the gentle slopes of Chilliwack, Falls Court is a charming new community offering ready-to-build single-family lots that blend modern living with natural beauty. Enjoy breathtaking mountain and valley views, just steps from Bridal Falls, and adjacent to The Falls Golf Club for the perfect balance of tranquility and recreation. With easy highway access, Unity Christian School, and a vibrant, growing neighbourhood. Falls Court delivers the ideal combination of convenience, community, and connection to nature. Don't miss this opportunity to build the home you've always envisioned in one of Chilliwack's up and coming sought-after locations. (id:60626)
RE/MAX Crest Realty
56 Jennings Crescent
Red Deer, Alberta
Bring your family to an ideal home, in a friendly quiet neighborhood. This 4 bedroom home boasts two walk-in closets, 3 full bathrooms(including master ensuite) and two hot water tanks. The living spaces are a combination of openness and smartly designed privacy and built-in wall features to showcase your memories and mementos. The home is accentuated with a gas fireplace, central vac, basement in-floor heating, new dishwasher, ultra-high ceilings, ample storage under the stairs and a large 2-car heated garage. You also have more driveway parking outside, along with new shingles up top, a back yard deck and fence, garden boxes, hottub hook-ups and roomy shed, all backing onto a park and walking trail. The schools are close and the neighbors have been a highlight of living here . Maybe you'll offer to help them out with the snowblower that comes with the home. (id:60626)
Exp Realty
Hilliards Bay Estates #121
Rural Big Lakes County, Alberta
Discover your dream lakeside retreat in the exclusive gated community of Hilliard’s Bay Estates. This meticulously maintained home offers the perfect blend of natural beauty and modern convenience, nestled on an expansive lot just shy of a double size. With private sandy beaches, panoramic views of Lesser Slave Lake, and endless outdoor activities, this property is a haven for nature lovers and outdoor enthusiasts alike.Enjoy year-round recreation, including hiking, snowmobiling, cross-country skiing, and fishing. Community amenities include a boat launch, optional private boat slips, sports courts, playgrounds, and vibrant annual events. Nearly 1 km of pristine lakefront and breathtaking boreal forest surround the property, creating an idyllic escape. The home features an open-concept kitchen, dining, and living area with vaulted ceilings and floor-to-ceiling chalet-style windows that flood the space with natural light. The spacious main floor includes a large boot room with laundry, a beautifully updated four-piece bathroom, and a private primary bedroom with garden doors leading to a secluded deck. Upstairs, the loft offers a family room, an additional bedroom, and a two-piece bathroom. Outside, the fully landscaped yard is perfect for relaxation or entertaining, with a large front deck, fire pit area, and lush green grass. Two driveways, one in the front and back, provide ample parking for vehicles, boats, and campers, while the golf cart garage with a loft and bathroom adds convenience and versatility. With annual condo fees of just $900 ensuring well-maintained roads, parks, and shared spaces, this property offers a low-maintenance lifestyle in a serene lakeside setting. Don’t miss your chance to own this rare gem—schedule your showing today and experience the perfect combination of tranquility and refined living! (id:60626)
Sutton Group Grande Prairie Professionals
5295 Route 17
Murray Harbour North, Prince Edward Island
Check out this lovely property with a stunning 800 feet of oceanfront,& this charming 3 bedroom, 1 bath, year-round home on over 17 acres overlooking Murray Harbour & the Murray Islands. Enjoy watching the blue herons & other water fowl, as they fly over the water from your screened in back deck. Walk your own beach & search for sea shells to add to the home's collection! The main floor of this home features your kitchen, dining room, living room & bathroom. There are lots of cupboards, beautiful board floors, outside boston headers and new wood shingles, which enhance the charm of this island home. Up stairs, the home offers 3 bedrooms. Updates include new cedar shingles, screened in outdoor patio overlooking the water, all vinyl windows and newer full concrete walls foundation with walkout. Property can be used as a year round or summer home, & comes "turn key" with all furnishings, ready to enjoy! Adjacent to five(5) Nature Conservancy of Canada protected Islands that are all within paddle distance for those adventure seekers. The 800 feet of waterfront allows for many future options- This is an excellent opportunity to enjoy the Island way of life in a great community- 12 minutes to Montague and close to stunning beaches & all of what Eastern PEI offers! (id:60626)
Coldwell Banker/parker Realty Montague
337 Copperpond Landing Se
Calgary, Alberta
Welcome to this beautifully maintained and thoughtfully designed townhouse located in the vibrant community of Copperfield in Calgary’s southeast. With no other homes behind you this unit offers comfort, functionality, and style. This home is the perfect fit for first-time buyers, young families, or anyone looking to enjoy low-maintenance living in a well-established neighborhood. Step inside to a bright and inviting main level, where hardwood floors through the open-concept living, dining, and kitchen spaces. The modern kitchen is a standout feature, boasting rich cabinetry, quartz countertops, a stylish tile backsplash, and a full suite of stainless steel appliances—including a sleek range and built-in microwave. The large island with undermount sink and breakfast bar adds both prep space and everyday convenience, while the adjacent dining area is perfect for family meals or hosting guests. Just off the dining room, step out to a private back deck—ideal for enjoying summer evenings. The cozy living room is warmed by a tile-faced fireplace and filled with natural light from the large windows, creating a relaxed and welcoming space to unwind. A convenient 2-piece powder room completes the main level. Upstairs, you’ll find three spacious bedrooms, including a serene primary retreat with plush carpet, a walk-in closet, and direct access to a full 4-piece bathroom. Two additional bedrooms—each with ample closet space and natural light—offer versatility for kids, guests, or a home office. A second full bathroom adds ease to everyday life. The full basement is undeveloped and awaits your future vision—offering great potential for a rec room, gym, or additional storage. Additional highlights include neutral paint tones, modern lighting, and attached garage.. Located close to parks, schools, shopping, and easy commuter routes, this home delivers great value in one of Calgary’s family-friendly neighborhoods. (id:60626)
Royal LePage Mission Real Estate
214 215 Mowat Street
New Westminster, British Columbia
WOW! FULLY RAINSCREENED! COMPLETE BUILDING ENVELOPE WORK DONE in 2019: fibre-cement siding, windows, balconies, waterproofing membrane, fire panel etc. Re-piped in 2013 with PEX, roof done in 2010! The unit has also been through extensive RENOVATION and is like NEW! OPEN kitchen with custom cabinetry, vinyl plank flooring, new appliances, strip lighting + HEATED TILE bathroom floors. Step outside to your INCREDIBLE 500sf PRIVATE PATIO - yes, 500sf! Perfect for ENTERTAINING & RELAXING after work. $100K+ in UPGRADES throughout. QUIET yet CENTRAL, steps to Steel & Oak Brewery, SkyTrain, parks & shops. A true gem for those with DISTINGUISHED taste. 1 parking, 1 locker. (id:60626)
RE/MAX Select Properties
93 Rivercrest Lane
Greenwood, Nova Scotia
Warm & inviting family home is ideally situated in the desirable River Ridge subdivision, just minutes from CFB Greenwood and Dwight Ross School. The expansive front porch is a welcoming first impression as you enter into the home. The open kitchen has had a beautiful makeover with professionally painted cabinets, hardware, lighting, quartz counter tops, and new appliances. This space connects seamlessly to the living room and a separate dining area, perfect for entertaining and every day family life. The main floor of this bungalow also has 3 comfortable bedrooms and a 4 piece bathroom. The lower level offers exceptional additional living space including a generous family room with bar, a 4th bedroom with new egress window, a 2nd 4 piece bath. A large laundry room, utility/storage area, and workshop are practical while a convenient walk up leads directly to the driveway side of the home providing a private, secure entrance to this floor of the home. Enjoy year round comfort with a ductless heat pump and WETT certified wood stove. Outside, you're sure to appreciate the fully fenced yard, new 13' x 13.5' back deck, and 6 person hot tub. This home has everything a growing family needs, located in a welcoming community, don't miss your chance to make this house your home. (id:60626)
RE/MAX Nova (Windsor)
18976 28 Av Nw
Edmonton, Alberta
Welcome to the Dakota built by the award-winning builder Pacesetter homes and is located in the heart of Uplands at Riverview and only steps from the new provincial park. Once you enter the home you are greeted by luxury vinyl plank flooring throughout the great room, kitchen, and the breakfast nook. Your large kitchen features tile back splash, an island a flush eating bar, quartz counter tops and an undermount sink. Just off of the nook tucked away by the rear entry is a 2 piece powder room. Upstairs is the master's retreat with a large walk in closet and a 3-piece en-suite. The second level also include 2 additional bedrooms with a conveniently placed main 4-piece bathroom. This home also comes with a side separate entrance perfect for a future rental suite. Close to all amenities and easy access to the Anthony Henday. *** Under construction and will be complete by February 2026 so the photos shown are from the same model that was recently built colors may vary **** (id:60626)
Royal LePage Arteam Realty
362 Elgin View Se
Calgary, Alberta
This charming 3-bedroom, 1.5-bathroom home offers the perfect blend of comfort, functionality, and value. Step inside to discover a bright and welcoming interior with an open concept. The living room offers a warm and welcoming space that flows seamlessly into the kitchen, making it perfect for both everyday living and entertaining. The kitchen is thoughtfully designed with an island, newer stainless-steel appliances including a fridge and electric range, and recently upgraded quartz countertops that add a modern, stylish touch. The dining area just off the kitchen opens onto a sunny, south-facing backyard, featuring a large pie-shaped lot, a good-sized deck for summer BBQs, and plenty of outdoor space for kids or pets to play. Upstairs, you’ll find a generous primary bedroom with a walk-in closet, accompanied by two additional bedrooms and a full 4-piece bathroom. To top it off, the home is equipped with air conditioning, a must-have for staying cool during Calgary’s warm summer months! The unfinished basement is a blank canvas, ready for your personal touch. The home also features convenient back lane access and two rear parking stalls, with room to build a future garage if desired. Enjoy the convenience of nearby parks and playgrounds within walking distance, plus quick access to shopping, dining, and all your daily needs. With easy access to Deerfoot and Stoney Trail just minutes away, this location makes commuting a breeze. Whether you're starting your homeownership journey, looking to invest, or searching for a place your family can grow into, this property checks all the boxes. Don’t miss the opportunity to make this house your own - book your showing today! (id:60626)
Real Broker
A405 - 275 Larch Street
Waterloo, Ontario
Ideal for investors, young professionals, or first-time buyers, this centrally located 2+1- bedroom, 2-bathroom offers a modern and convenient lifestyle. Situated just steps away from Wilfrid Laurier University and a short walk to the University of Waterloo, this approx. 800 sq. ft., less than 5 year old unit includes a spacious balcony and comes fully furnished (as is). Premium Features: Stainless steel appliances, in-suite laundry, and high-end finishes throughout. Secure Living: Security monitoring and video surveillance for peace of mind. Perfect for Students & Professionals: Excellent rental potential in a high-demand location. Whether for self-use or as a lucrative investment, this property offers unmatched value in one of Waterloo's most sought-after areas. Don't miss out on this exceptional opportunity! In - Suite Laundry with vanity closet. Comes with fully furnished. (id:60626)
Homelife Silvercity Realty Inc.
202 6798 Westgate Avenue
Prince George, British Columbia
Welcome to one of the more desirable units in the Ridgestone Villas development located on Westgate Ave in College Heights. This 3 bed, 3.5 bath unit comes with a beautiful modern kitchen with designer cabinetry and stainless steel appliances. Lots of natural light in the living, dining and 10x10' deck. Ample storage in your attached garage. Upstairs you'll enjoy a large primary bedroom with 3pc ensuite and walk-in-closet. Also upstairs are 2 more bedrooms, a 4 pc bath and laundry. Downstairs you'll enjoy a guest suite with kitchenette, fully finished WALK-OUT basement with 9' ceilings & concrete patio. Units like this don't come up for sale often so don't miss your opportunity to own one of the nicest places in the complex. (id:60626)
Century 21 Energy Realty (Pg)
208, 15 Evanscrest Park Nw
Calgary, Alberta
Enjoy the serene environment of your home facing a small green space. This unit has two huge master bedrooms, both with walk-in closets. There's also a bonus room on the upper level for your kids or your work. Perfect for first-time home buyers, downsizers, or investors—great rental potential! This well-maintained three-storey townhouse in the family-friendly community of Evanston offers 1,441 sq ft of developed living space. Enjoy the convenience of a large tandem double garage (38' x 10'4") and a 5’10” x 4’10” balcony. The entry level features a spacious foyer with direct access to the garage and a utility/storage area. On the main living area (2nd level), you'll love the contemporary open concept floor plan with luxury vinyl plank flooring, a neutral color scheme, and 9’ ceilings. The living room, with large windows, is perfect for relaxing with plenty of natural light. The dining area comfortably seats six, ideal for family and friends. The bright, modern kitchen boasts stainless steel appliances, tiled backsplash, quartz countertops, pantry closet, pendant lighting, and a breakfast bar. A door from the kitchen leads to a balcony with a gas line for BBQs. This level also includes a 2-piece powder room and a good-sized closet. The top level (3rd) features carpet throughout and an ideal dual primary layout with two bedrooms, two bathrooms, one ensuite and a bonus/flex room in between. The laundry closet is conveniently located in the Primary bedroom. This townhouse offers low condo fees, providing fantastic value. Evanston is a friendly community with many schools and programs, including sports, activities, an outdoor rink in winter, cleanup days, food trucks, and more. Located just off Symons Valley Parkway & Road and Beddington Blvd, with easy access to Deerfoot Trail and Stoney Trail. A quick 5-minute drive to Highway 2 leads to the majestic Rocky Mountains one-hour drive and just 10 minutes to the airport. You'll also be close to a wide range of amenities. You will love this gem of a home! This townhouse offers lots of natural light, extra storage, air conditioning, and low condo fees, providing fantastic value. Evanston is a friendly community with many schools and programs, including sports, activities, an outdoor rink in winter, cleanup days, food trucks, and more. Located just off Symons Valley Parkway & Road and Beddington Blvd, with easy access to Deerfoot Trail and Stoney Trail. A quick 5-minute drive to Highway 2 leads to the majestic Rocky Mountains (one-hour drive) and just 10 minutes to the airport. You'll also be close to a wide range of amenities. You will love this gem of a home! (id:60626)
Grand Realty
203 - 300 Powell Avenue
Ottawa, Ontario
Open house Sunday July 6, 2:00-4:00 Stunning 1 Bed + Den condo in Powell Lofts where industrial charm meets modern living. Welcome to Powell Lofts, a true schoolhouse conversion offering a rare blend of character and contemporary design. Impressive and unique building with its soaring lobby and wide hallways. Step into this open-concept condo (780 sf)and be wowed by soaring 10-foot ceilings, floor-to-ceiling windows, and maple hardwood flooring throughout. The spacious living area is perfect for entertaining or relaxing in style, while the east-facing balcony lets in beautiful morning light. The kitchen features sleek stainless steel countertops and appliances, complimented by a colourful backsplash. The bedroom includes sliding doors that open to the main living area, a wall-to-wall closet with open shelving, and a partial-height wall to maximize natural light. Need a home office or guest space? The den with French doors provides a perfect solution. The updated bathroom features elegant ceramic tiles. Convenient full size in-unit laundry. Located in the Glebe Annex just steps from Little Italy, The Glebe, Dows Lake, and Carleton University, this home offers the best of Ottawa within walking distance. One parking space included. Condo fees include Heat, AC. Water and Parking. Pet friendly building. Some photos have been virtually staged. (id:60626)
Royal LePage Team Realty


