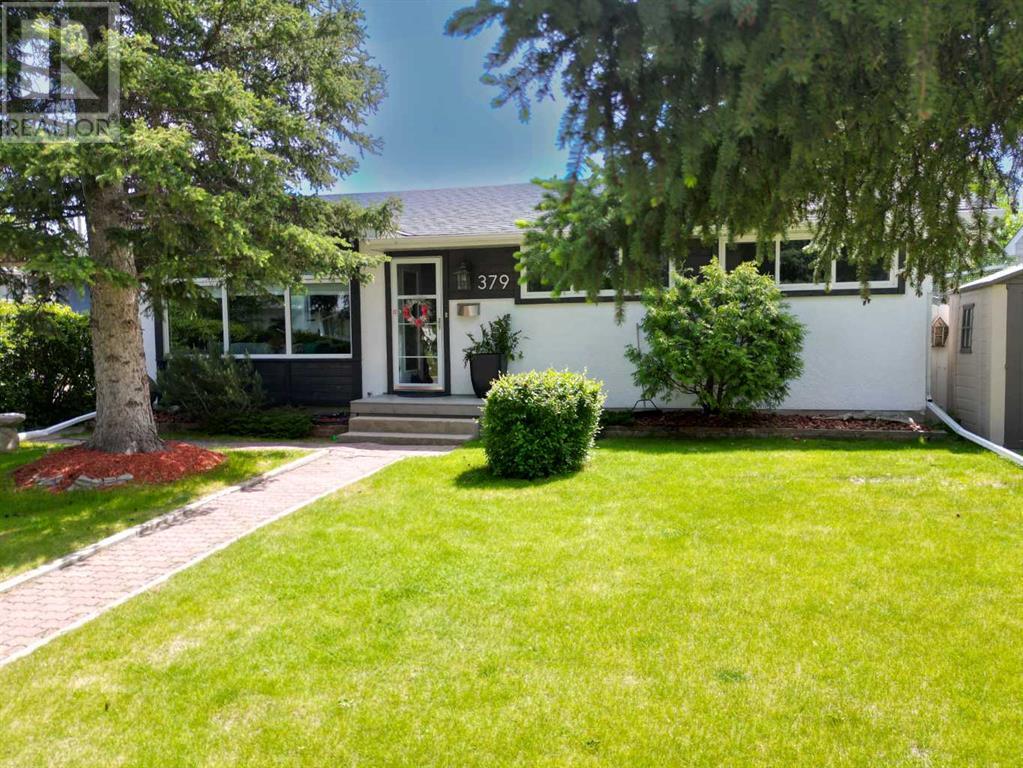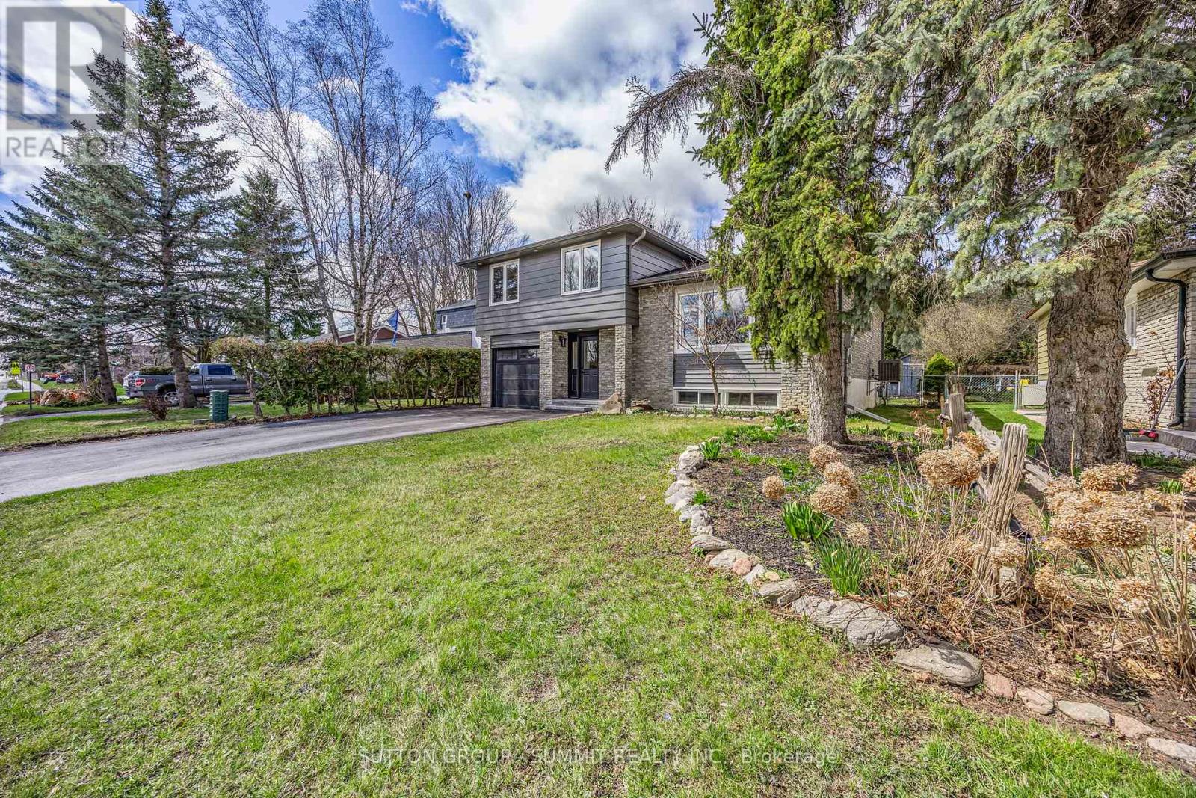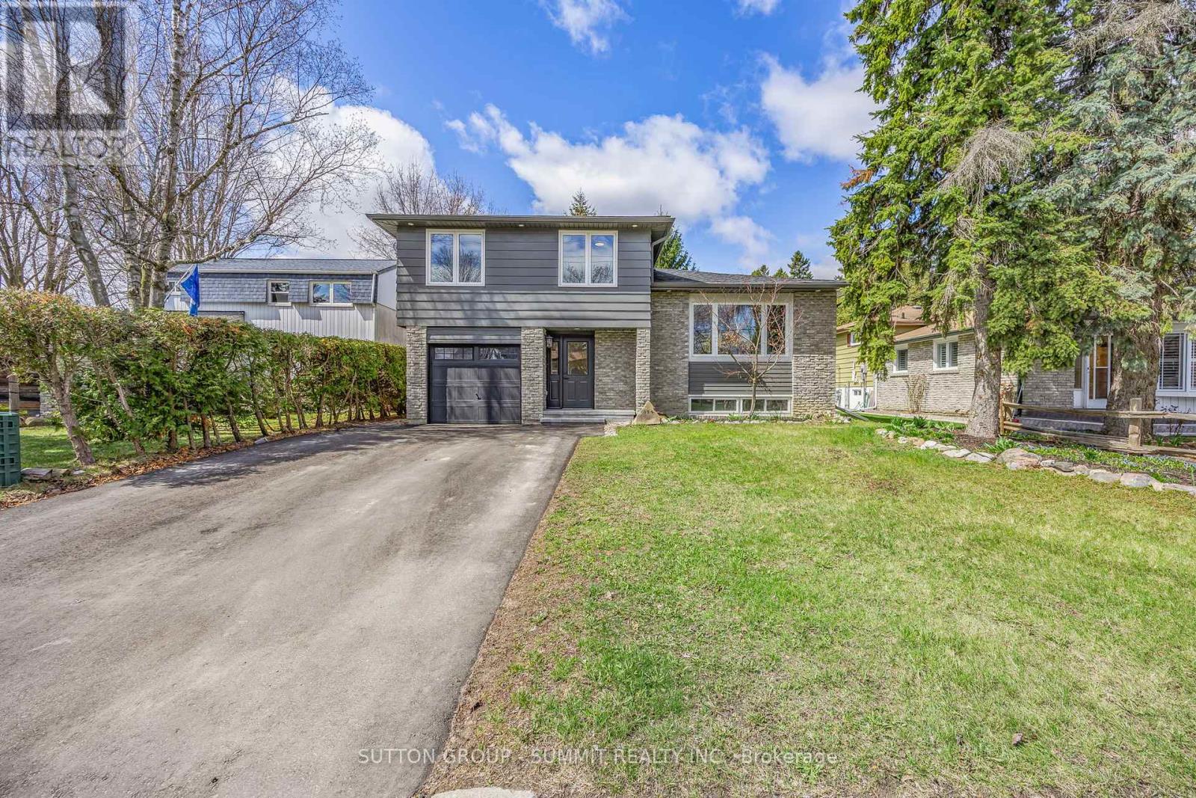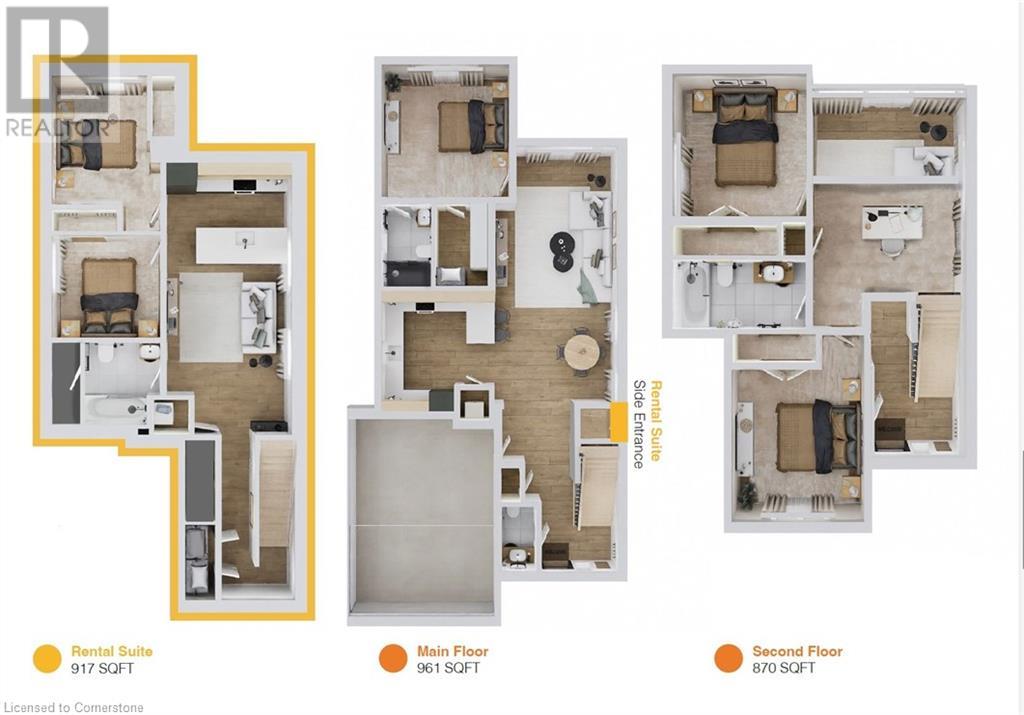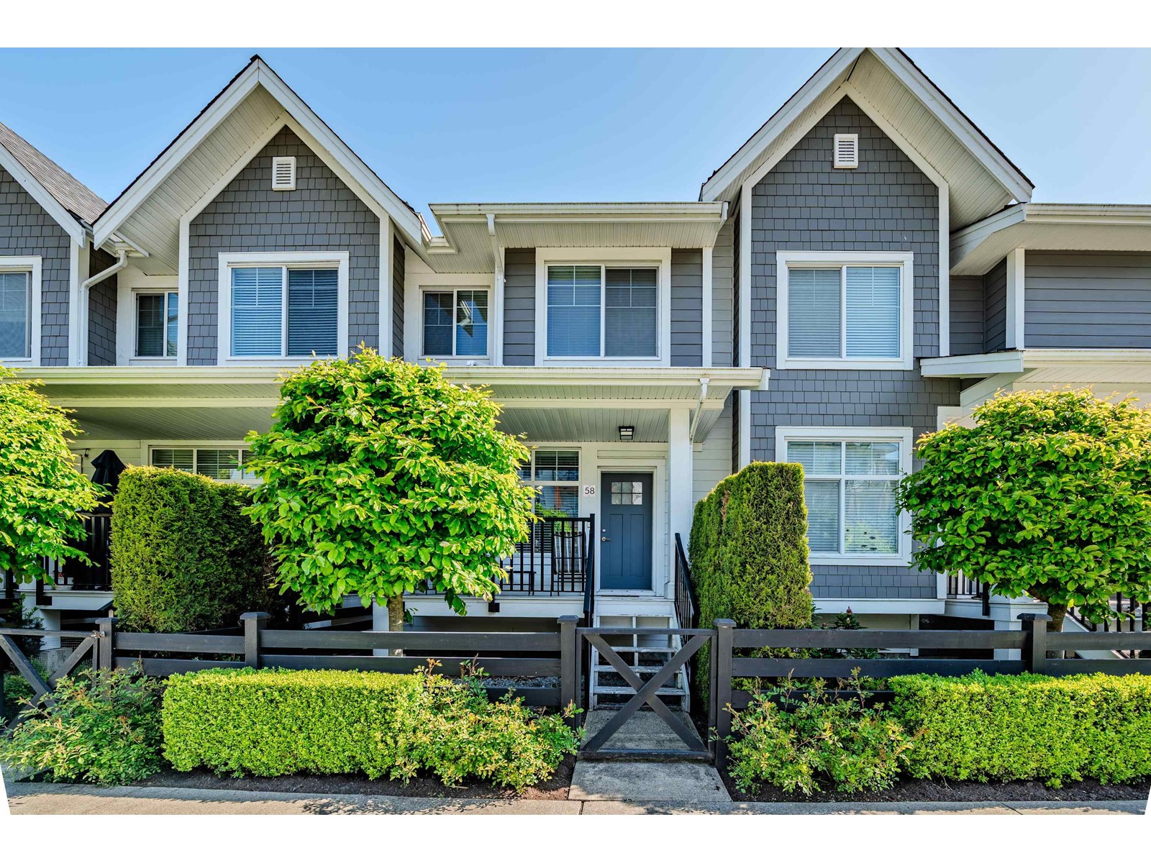203 3582 Ryder Hesjedal Way
Colwood, British Columbia
Elevate your lifestyle in the walkable seaside community of Royal Bay! This modern 3-bedroom, 2-bathroom corner unit by award-winning PATH Developments offers nearly 1,200 sq ft of thoughtfully designed living space. Enjoy a bright east-facing patio, perfect for morning coffee, and over-height ceilings. The gourmet kitchen is a chef's dream with Silestone quartz countertops, stainless steel appliances, an induction cooktop, soft close cabinetry and ample storage. Residents enjoy exclusive access to the Clubhouse, complete with a social lounge, fitness center, yoga studio, outdoor spa, hot tub, cold plunge, and sauna. Bella Park offers over 2 acres of green space complete with community gardens and a bocce court. Includes EV-ready parking and a convenient guest suite to comfortably host visiting family and friends. Steps from the Royal Bay Commons, groceries, amenities and the ocean! Price + GST. (id:60626)
Rennie & Associates Realty Ltd.
32 Fennimore Crescent
Toronto, Ontario
Welcome To 32 Fennimore Crescent! This Charming Semi-Detached 2-Storey Shows True Pride of Ownership! Located In An Area Of High Demand (Glenfield-Jane Heights)! Situated On A Premium Pie-Shaped Lot - 74 Ft. Rear! Features Detached 2-Car Garage, Long Driveway! The Ground Floor Consists Of A Family-Size Kitchen, Combined With A Living/Dining Room. The Second Floor Boasts 4 Spacious Bedrooms With A Walk-In Closet In The Primary Bedroom! The Separate Side Door Entrance Leads To The Finished Basement! Steps to Park, School, Church, Transit and Minutes to Highways, Shopping & Hospital! (id:60626)
Royal LePage Maximum Realty
379 Westwood Drive Sw
Calgary, Alberta
379 Westwood Drive SW | Location Location Location | Highly Sought-After Community Of Westgate Known For Its Beautiful Mature Tree-Lined Streets | Set On A Spacious 51’ x 100’ Rectangular Flat Lot With North & South Exposure | Five Bedroom, Two Bathroom Bungalow | Hardwood Floors on The Main Floor | Double Detached Garage | Promising Real Estate Opportunity In The Inner City Neighbourhood | Boasting A Central Position Within Easy Walking Distance To The Westgate LRT Station | Quick Access To Downtown & Major Roadways | Neighbourhood Offers A Variety Of Amenities, Including Parks, All Levels Of Schools & Shopping Centres | Current Land Use Is R-CG | (id:60626)
Real Broker
202 Archdekin Drive
Brampton, Ontario
Welcome to this beautiful, well maintained 3 +1 Bedroom Detached Bungalow with 2 full washrooms in the high demand area , Boasting a combined living & dining and family size kitchen, the open-concept living and dining areas featuring pot lights and elegant crown molding, Finished 1 bedroom basement with wet bar in law suite, freshly painted, laminate flooring upper level (2018), Customized closet in all main level 3 bedrooms for more storage, Main level washroom upgraded with soaker tub, pot lights and crown molding in living/dining area, side entrance to the basement , Upgraded shed (2021) 16feetx19.5 feet great for more storage space, House Roof (2020), Attached garage (2020) with hurricane ties to secure roof with city permit, garage with front and back door ,convenient walkway to backyard and shed, Gazebo with walkway to side deck (2021) ground level to the back door, side door from garage to backyard, Egress window from basement to backyard, total 6 car parking with 2 cement pads for motorcycle parking on driveway, .and much more. Conveniently located just minutes from Hwy 410, Century Gardens, Centennial Mall, top-rated schools, parks, and public transit, easy access to shopping, public transit, recreation, and all essential amenities (id:60626)
Sutton Group - Realty Experts Inc.
124 King Street S
New Tecumseth, Ontario
Welcome to this beautifully renovated home thats been thoughtfully updated with both style and functionality in mind. From the moment you step inside, youll feel the warmth and comfort that comes with a space designed for modern living. On the ground floor, youll find a bright and welcoming space that includes a powder room, laundry room, and a home officeperfect for remote work or running your business right from home. The main floor is where the heart of the home lies, with a stunning open-concept kitchen that flows effortlessly into the living and dining areas. Whether youre preparing a meal for your family or entertaining friends, the kitchen is perfect, with a large island offering plenty of counter space for all your culinary creations. The coffee bar tucked away in the corner is a great touchperfect for starting your day with your favorite brew.The living and dining areas are perfect for cozy evenings or hosting gatherings, with large windows that bathe the space in natural light. Step outside through the walkout to a spacious deck that overlooks a serene, treed lota private escape where you can unwind after a busy day or host summer BBQs with loved ones. The outdoor space feels like your own personal retreat. Upstairs, you'll find three generously sized bedrooms, each filled with natural light, making them the perfect place to relax and recharge. The primary bedroom is a true sanctuary, complete with a stylish ensuite bathroom. The second bathroom, conveniently located for the other two bedrooms, is equally as beautiful and updated. The fully finished basement offers a fourth bedroom, providing even more space for your growing family or guests. Whether its a guest room or a teenagers retreat this additional bedroom adds incredible flexibility to your home. With its thoughtful design, attention to detail, and seamless indoor-outdoor living, this home is ready for you to move in and make it your own. (id:60626)
Sutton Group - Summit Realty Inc.
124 King Street S
New Tecumseth, Ontario
Welcome to this beautifully renovated home thats been thoughtfully updated with both style and functionality in mind. From the moment you step inside, you'll feel the warmth and comfort that comes with a space designed for modern living. On the ground floor, you'll find a bright and welcoming space that includes a powder room, laundry room, and a home office - perfect for remote work or running your business right from home. The main floor is where the heart of the home lies, with a stunning open-concept kitchen that flows effortlessly into the living and dining areas. Whether you're preparing a meal for your family or entertaining friends, the beautiful kitchen, with a large island offering plenty of counter space for all your culinary creations. The living and dining areas are perfect for cozy evenings or hosting gatherings, with large windows that bathe the space in natural light. Step outside through the walkout to a spacious deck that overlooks a serene, treed lot a private escape where you can unwind after a busy day, or host summer BBQs with loved ones. The outdoor space feels like your own personal retreat. Upstairs, you'll find three generously sized bedrooms, each filled with natural light, making them the perfect place to relax and recharge. The primary bedroom is a true sanctuary, complete with a stylish ensuite bathroom where you can enjoy a little luxury every day. The second bathroom, conveniently located for the other two bedrooms, is equally as beautiful and updated. The fully finished basement is a bonus offering a large rec room that can be transformed into whatever you need, whether thats a playroom,extra bedroom, or extra living space. Its the ideal spot for relaxing, entertaining, or enjoying family time. With its thoughtful design, attention to detail, and seamless indoor-outdoor living, this home is ready for you to move in and make it your own. Don't miss the chance to experience everything this beauty has to offer your new home is waiting! (id:60626)
Sutton Group - Summit Realty Inc.
932 Summerside Li Sw Sw
Edmonton, Alberta
Stunning 2,866 sq ft estate home in Lake Summerside with private year-round access to the lake, beach club, tennis courts, paddle boarding, fishing, mini golf, and more. Located on a quiet cul-de-sac, this Landmark-built classic blends elegance and comfort with a grand spiral staircase, open-concept layout, and chef’s kitchen featuring granite counters, gas cooktop, built-in oven, full-height cabinetry, and a massive island. The main floor includes a cozy linear fireplace, home office, and spacious living area. Upstairs offers 4 bedrooms, 2 dens, and a luxurious primary suite with spa-like ensuite, tiled shower, soaker tub, and walk-in closet. The basement with 9’ ceilings and large windows is ready for your custom design. Enjoy the fully landscaped yard with mature trees, fruit shrubs, perennials, pergola, hot tub, and enclosed side yard. Features include a 10.5 kW solar system, insulated garage, and underground sprinklers. Listing agent has a financial interest in the property. (id:60626)
Royal LePage Arteam Realty
152 Willowmere Way
Chestermere, Alberta
Location, Location!! Nestled on a peaceful street, this stunning 3,500 sqft developed family home offers unparalleled convenience and comfort. Directly backing onto a vast green playground area and just a short 10-minute walk to Chestermere Lake's beautiful beaches, this property is ideal for families who value both tranquility and accessibility.Key Features;Bedrooms 6 in total, including a spacious master suite with a walk-in closet and luxurious ensuite, plus a main-floor guest bedroom and a walkout basement bedroom.Bathrooms: 4 full bathrooms with elegant tiling.Living Spaces:Open-concept 9ft ceiling main floor featuring a cozy gas fireplace in the family room, a formal living room, and a dining area.Modern kitchen with a large granite island and ample cabinetry.A bonus room on the second floor for additional relaxation or entertainment.A fully developed 9ft ceiling walkout basement complete with a bar, recreation room, bedroom, and full bathroom.Outdoor Living:Huge deck overlooking the playground and green space.Easy access to nearby schools and amenities.Prime Location:Schools, Both elementary and high schools are conveniently located across the playground.Recreation: Enjoy lakefront activities at Chestermere Lake just a short stroll away.Shopping: Only a 5-minute drive to East Hills Shopping Center, where you'll find everything you need.Additional Features:Double-attached garage. Upper floor air conditioned Stylish tiled floors.Roof shingles replaced in 2022. Two furnaces and two Hot water tanks.Peaceful and family-friendly neighborhood.This home has it all—ample space, thoughtful design, and a prime location close to schools, shopping, and recreation. Don’t miss your chance to make it yours! (id:60626)
Urban-Realty.ca
21292 Mallard Drive, Hope
Hope, British Columbia
The great outdoors! Close to Shopping, Schools, and recreation. This picturesque river front property is rare to find and offers mostly all new finishing throughout, a beautiful suite which is currently rented. Tasteful colors, huge entertainers deck over looking the serene Coquihalla. Lots of parking, shows well * PREC - Personal Real Estate Corporation (id:60626)
Pathway Executives Realty Inc.
67 Julie Crescent
London, Ontario
ELIGIBLE BUYERS MAY QUALIFY FOR AN INTEREST- FREE LOAN UP TO $100,000 FOR 10 YEARS TOWARD THEIR DOWNPAYMENT . CONDITIONS APPLY. READY TO MOVE IN -NEW CONSTRUCTION! Discover your path to ownership ! Introducing the Coach House Flex Design! This innovative property offers the versatility of two homes in one, making it perfect for a variety of living arrangements including large families, multigenerational households, or as a smart mortgage helper with the option to rent both units separately. Featuring a generous 2768 sq ft of finished living space, this home truly has it all. The main house boasts a convenient layout with the primary bedroom on the main floor, alongside 2 additional bedrooms, a well-appointed kitchen, spacious living/dining/loft areas, and a dedicated laundry room. The lower portion of the house is fully finished and operates as a self-contained rental unit. It features carpet-free flooring throughout, 2 bedrooms, a second kitchen, a modern bathroom, separate laundry facilities, and a comfortable living room. Its private entrance located at the side of the house ensures privacy and convenience for tenants. Ironclad Pricing Guarantee ensures you get: 9 main floor ceilings Ceramic tile in foyer, kitchen, finished laundry & baths Engineered hardwood floors throughout the great room Carpet in main floor bedroom, stairs to upper floors, upper areas, upper hallway(s), & bedrooms Hard surface kitchen countertops Laminate countertops in powder & bathrooms with tiled shower or 3/4 acrylic shower in each ensuite Stone paved driveway Don't miss this opportunity to own a property that offers flexibility, functionality, and the potential for additional income. Pictures shown are of the model home. This house is ready to move in November , 2024 ! Garage is 1.5 , walk out lot , backs onto green space . Visit our Sales Office/Model Homes at 999 Deveron Crescent for viewings Saturdays and Sundays from 12 PM to 4 PM. (id:60626)
RE/MAX Twin City Realty Inc.
73 Talent Crescent
Toronto, Ontario
Welcome to 73 Talent Crescent in the vibrant heart of North York! This charming 2-storey semi-detached home, nestled near Sheppard & Weston Rd, features 3 spacious bedrooms and 2 bathrooms ideal for first-time buyers, renovators, or savvy investors. The home offers tremendous potential to update and personalize while building equity in a desirable Toronto neighborhood. Conveniently located with easy access to the new Finch West LRT, Hwy 400 & 401, and steps to TTC, schools, shopping, and local amenities. Don't miss your chance to transform this gem into your dream home or next investment! (id:60626)
Forest Hill Real Estate Inc.
58 14541 Winter Crescent
Surrey, British Columbia
HOME of River+Pine, the boutique complex nestled in tranquil neighborhood amongst Nature & Water in the fully developing gating area to Sunny South Surrey & White Rock! This spacious & rarely available 3 bedroom Townhome unit offers a multiple-functional floorplan featuring gorgeous Chef's inspired kitchen with big island, stainless steel Samsung appliances including gas stove, designer cabinets, matte black kitchen faucets, under cabinet lighting, quartz counter tops, wide plank laminate flooring & oversized windows. Lots of Parking spaces at the front & the back. Centrally located with convenient commute to Hwy 91, 99, 10 and to US Board. Daycare across street. Close to shopping, groceries, restaurants, Marina and multi-level Schools. Perfect for your growing family! (id:60626)
Laboutique Realty



