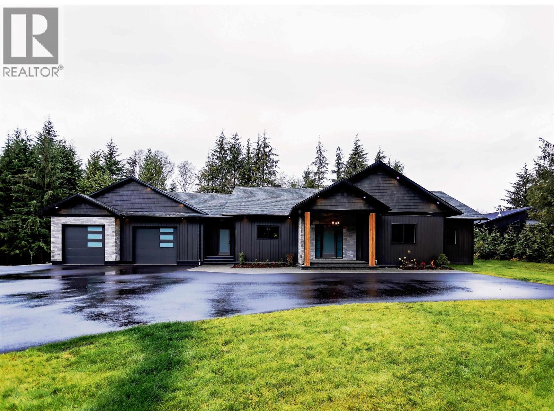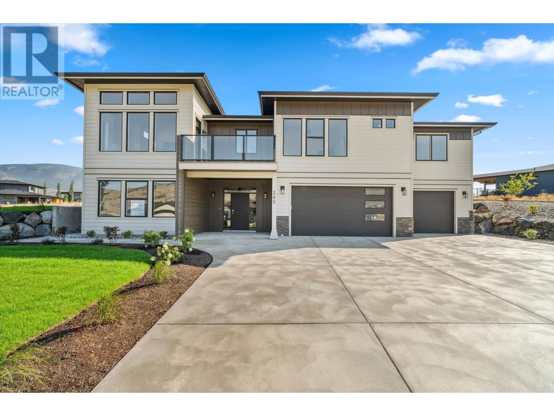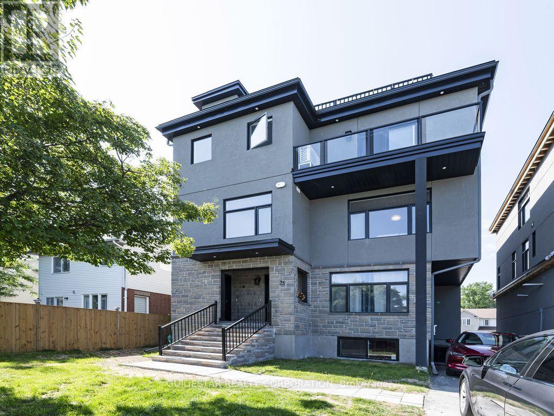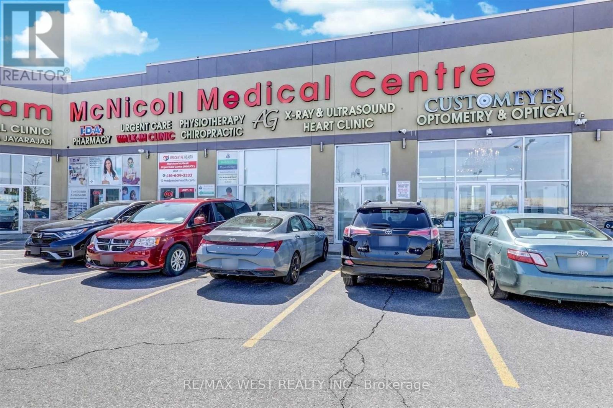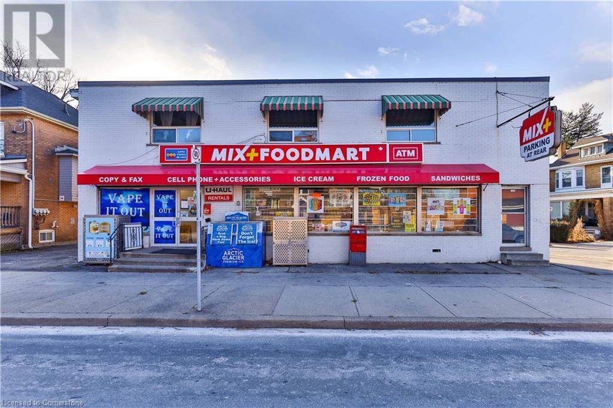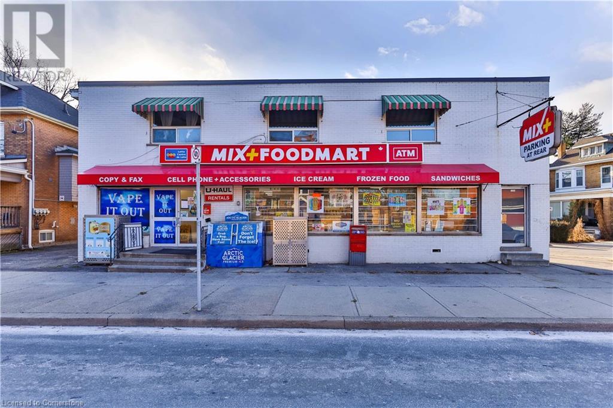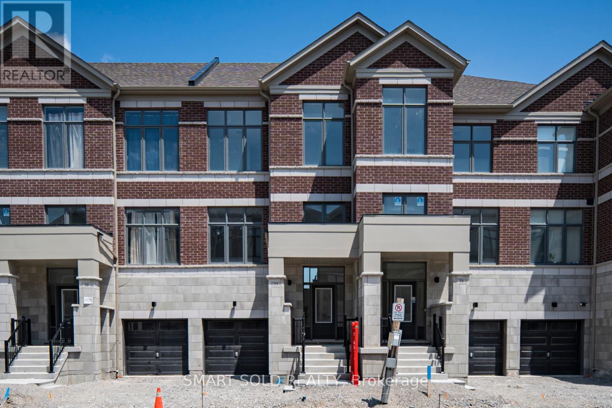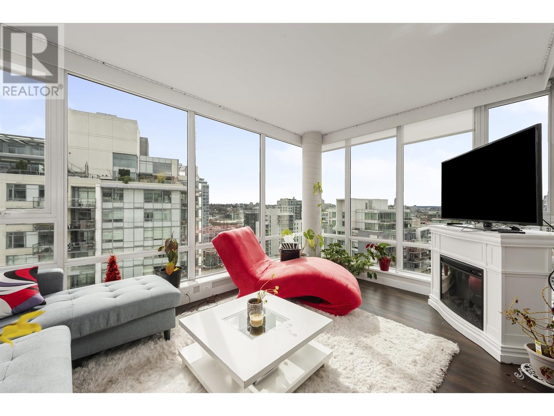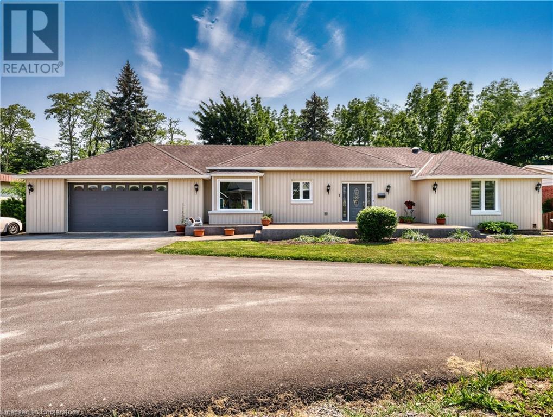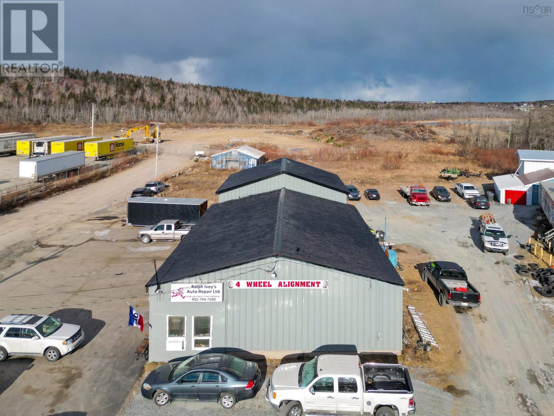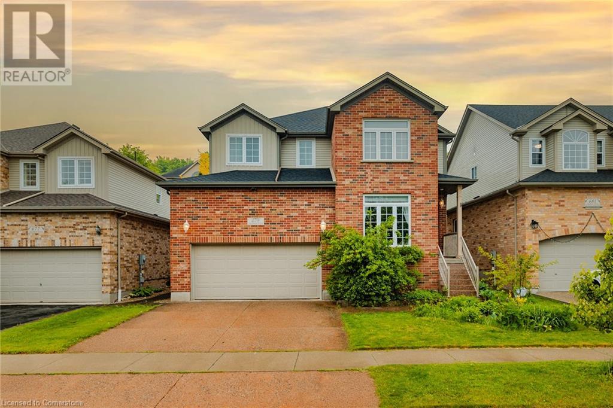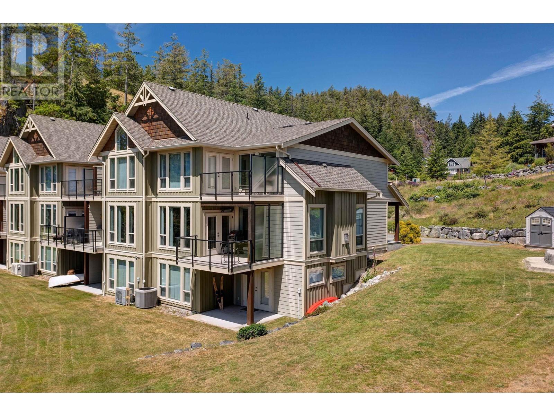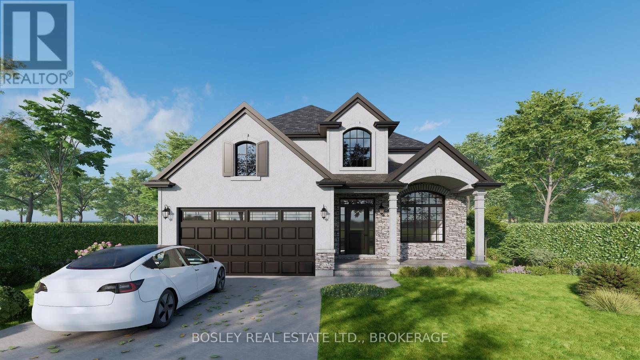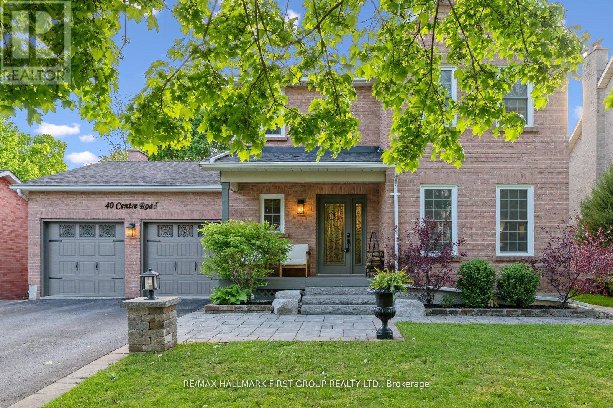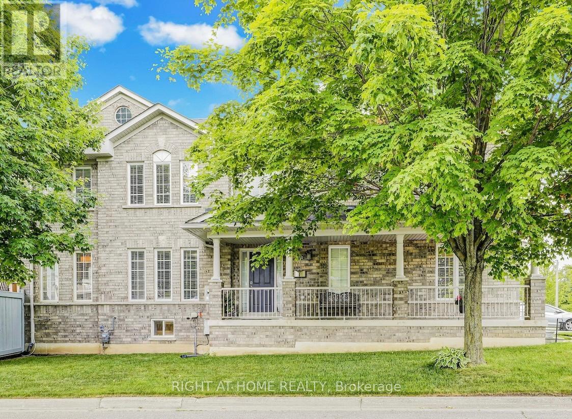273 Loganberry Avenue
Kitimat, British Columbia
Nestled in Strawberry Meadows on 1.547 acres, this stunning 3-bedroom, 3-bathroom executive home exudes sophistication and comfort. The striking board and batten siding with brick accents sets the tone as you enter. Inside, the open galley kitchen features top-of-the-line appliances, complemented by 9ft ceilings that create a warm ambiance. The spacious layout flows seamlessly into inviting living areas, perfect for daily life and entertaining. Retreat to the serene master suite, where an oval bathtub in the ensuite overlooks the beautifully landscaped yard. A Jack and Jill vanity and walk-in shower enhance convenience, while the walk-in closet includes a dressing table for your morning routine. Practical features like an ICF foundation, 6ft crawl space, heat pump with gas backup, and double garage ensure a perfect blend of form and function. Meticulous details throughout highlight modern elegance and rustic charm, making this property a captivating sanctuary for discerning buyers. (id:60626)
Royal LePage Aspire Realty (Terr)
265 Rue Cheval Noir
Kamloops, British Columbia
Welcome to 265 Rue Cheval Noir! The stunning home packs a punch with a three car garage, 15,000 sq ft lot, four bedrooms on the upper floor and set up for a one bedroom in-law suite! This modern basement entry style home wins you from the street with modern styling and numerous windows to bring in that natural light. As you enter the home you are welcomed by the oversized entrance that leads to the even larger mud room, perfect for families! The upper floor has a huge open plan Kitchen/Living/Dining space with vaulted ceilings, three large bedrooms with a full bathroom, upper floor laundry and a Primary suite right out of a luxury hotel! The master bedroom features his and her walk-in closet, water closet, double vanity, tile shower and a large soaker tub! The basement has another bedroom, bathroom and rec room that could be an in-law suite or used for the main house. Lastly we have a huge oversized three car garage with one bay being 35 feet deep!! All of this on a huge landscaped lot in the Stunning Tobiano Resort Community! Please note TRA fee will increase from current amount next year, new amount unknown until 2026, as advised by the TRA Admin. All meas are approximate, buyer to confirm if important. (id:60626)
Exp Realty (Kamloops)
5006 21a Street Sw
Calgary, Alberta
** OPEN HOUSE: Saturday, July 12th 1-4pm** Welcome to 5006 21A Street, a stunning modern family home with 5 bedrooms and 3.5 bathrooms. As you enter, you’re greeted by a bright dining room and an open-concept floor plan that effortlessly connects to the gourmet kitchen. This chef’s paradise boasts high-end appliances, quartz countertops, full-height cabinetry, a full-sized island, and a convenient coffee bar with built-ins. The spacious living room, complete with high ceilings and a cozy gas fireplace, offers an inviting atmosphere, while built-ins with a desk provide practical workspace. Double patio doors lead to the back deck, enhancing indoor-outdoor living. The main floor also includes a mudroom and a stylish powder room. Upstairs, the luxurious primary bedroom features his and hers walk-in closets, and a spa like 5-piece ensuite with a soaking tub, double vanity, and walk-in shower, offering a relaxing sanctuary. Two additional bedrooms, a full bathroom, and a dedicated laundry room complete this level. The basement includes two bedrooms with its own walk-in closets, a full bathroom, and a living room. The home’s exterior showcases a timeless brick façade, and the fully fenced and landscaped backyard offers a private retreat for outdoor activities. A double car garage adds to the home’s convenience and practicality. Situated close to the trendy amenities, restaurants, and shops of Marda Loop, this property harmoniously blends elegance with functionality, offering a stylish and comfortable living environment for every lifestyle. Book your showing today! (id:60626)
Exp Realty
2154 Concession Rd 10
Clarington, Ontario
Welcome to your private retreat set on approx. 2 acres and surrounded by mature trees. this beautifully maintained 5+1 bedroom, 2-storey home offers space, character, and absolute serenity. Tucked away from the road, this property blends warmth and comfort with timeless charm. Step inside and feel instantly at home. The main level features a cozy family room with a vaulted ceiling and walkout to the back deck, plus convenient access to the mudroom and double garage. The sun-filled living room offers broadloom flooring, large windows, and a propane fireplace with a brick surround, perfect for quiet evenings. A formal dining room connects the space with ease, leading into the spacious eat-in kitchen with hardwood floors, two pantry cupboards, undercabinet lighting, and a peek-through into one of the home's most breathtaking features, the sunroom. Magnificent, wall-to-wall windows overlook the peaceful, wooded backyard making the sunroom a true year-round haven. With three skylights, a propane fireplace, and walkout to the deck, it's the perfect place to enjoy morning coffee, a good book, or a quiet moment with nature as every season brings a new view. The main level also features a 2-pc powder room and a generous, primary bedroom with walk-in closet and 3-pc ensuite. Upstairs, you'll find four more bright bedrooms, all with hardwood floors. One features a sliding door look-out, its own 3-pc ensuite, and a walk-through to an adjoining room ideal as a nursery, home office, or creative space. The partially finished basement adds even more versatility with a large rec room, an additional bedroom, laundry, and a spacious storage area with four closets. Enjoy The large back deck, flagstone patio, and an approx. 10x16 ft storage shed all surrounded by mature trees that offer unmatched privacy and calm. This is more than a home, it's your personal escape. (id:60626)
Real Broker Ontario Ltd.
1759 Morgan Avenue
Port Coquitlam, British Columbia
Fully Serviced Duplex Lot - Zoned & Permit Applications in Progress! An exceptional opportunity to secure a fully serviced, build-ready lot zoned under the Small Scale Multi-Unit Housing (SSMUH) program. This property is primed for a duplex development, making it ideal for builders, developers, or investors looking for a project with all the heavy lifting already underway. The lot is flat, cleared, and ready to go with all municipal services (water, sewer, storm, hydro) already connected to the lot line. Off-site work including curbs, gutters, and sidewalks is being done-saving you significant time, effort, and upfront costs. Both the Development Permit and Building Permit applications have been submitted to the City. Located in a growing neighborhood close to schools, parks, transit . (id:60626)
Sutton Group - 1st West Realty
69434 Range Road 235
Valleyview, Alberta
Welcome to Your Private Paradise – 143 Acres of Pure Potential!Tucked away at the very end of a quiet dead-end road, this breathtaking 143-acre property with a stunning 4,696 sq ft custom home offers the ultimate in privacy, serenity, and endless opportunity. Surrounded by green space and natural beauty, it truly feels like your own secluded retreat.As you travel down the picturesque, meadow-lined driveway, the home remains hidden from view offering a peaceful sense of escape. A gate at the top of the drive adds an extra layer of privacy, though the current owners have never needed to use it thanks to the friendly and watchful community.Further up the drive, the main residence awaits—but first, there’s so much more to explore outdoors:Two Large Shops (26x36 and 56x60), one with an integrated woodshed.Multiple Sheds, including a charming “She Shed”Raised Garden Beds – ideal for growing your own fresh producePrivate Lagoon with Floating Dock – accessible by foot or quadChildren’s PlaygroundTwo Fire Pits (one covered) perfect for starlit gatheringsCovered Outdoor Entertainment Area and a small cabin that is currently used to showcase memorabilia (your own private museum)or it could be used as a playhouse for the kids.Attached Two-Car Garage convenient and spacious78–80 Acres of Hay Field ideal for agricultural use, income generation, or future developmentThe property is served by a cistern water system with two tanks (1,500-gallon and 1,250-gallon). It also features two separate septic systems—each servicing one side of the home—both located within a 110-ft trench with weeping tile for optimal drainage.The ResidenceThis immaculate, custom-designed home offers flexible living arrangements and was crafted with care, comfort, and quality in mind.The Cabin (Left Side):2 Bedrooms, 1 BathroomCozy Wood-Burning FireplaceIn-Suite LaundryPrivate EntranceIdeal for a guest suite, Airbnb, wellness space, or extended familyMain House:2 BedroomsFull BathroomD edicated Laundry RoomElegant Two-Sided Gas Fireplace in the Master SuiteSpacious Chef’s Kitchen with High-End Jenn Air Appliances perfect for culinary enthusiasts and entertainersConnected to the cabin via a light-filled breezewayEvery detail of this home reflects pride of ownership and thoughtful design. Whether you’re dreaming of a multi-generational residence, an income-producing retreat, or simply a peaceful escape from the everyday—this exceptional estate delivers. The potential to expand this property are endless.The owners are ready to retire and pass on this one-of-a-kind sanctuary to its next stewards. Don’t miss your chance to experience it in person—book your private viewing with me or your favorite agent today! (id:60626)
Sutton Group Grande Prairie Professionals
A & B - 25 Pennard Way
Ottawa, Ontario
Brand new construction! Superbly designed semi-detached executive stacked townhouse with two separate self-contained units. Fantastic for owner occupation; let the other unit float your mortgage! Spectacular views from your 500 sq.ft roof-top deck, spacious bedrooms with ensuite bath & walk-in closets, open concept living with modern touches & beautiful upscale cabinetry. Separate heating and electrical systems, double meters, owned hot water tanks, laundry in each unit. As modern as it gets! Fantastic opportunity to live in desirable Hunt Club oppulence; just a breeze to find new tenants anytime! (id:60626)
Guidestar Realty Corporation
9 - 3610 Mcnicoll Avenue
Toronto, Ontario
Fully Renovated, Current Luxury Ladies Wear Clothing Store, Previously used as a Modern Medical Facility At Markham Mcnicoll Medical Centre. Exposed To Busy Markham Rd & 2 Entrance, Reception, 2Wrs, Laundry. CCTV, Data Cable In Place. Perfect For Medical Or Medical Ancillary Services. 2 Medical Buildings Beside For High Patient Traffic, Kitchen. Perfect To Build Your Practice. Medical Exclusivity Inc. Ample Free Parking Extras: Busy Plaza With Dentists/ Orthodontist/3 Optometrist/Dermatologist/Physio/Phramacy. Mezzanine Floor Can Be Constructed To Increase Sqft. Signage Rights On The Markham/Mcnicoll Junction. Many Other Uses of The Unit Available. (id:60626)
RE/MAX West Realty Inc.
35527 Zanatta Place
Abbotsford, British Columbia
This impressive 6-bedroom, 4-bathroom home boasts over 3,700 sq ft of beautifully designed living space spread across three levels. With a 3-car garage & a separate 1-bedroom + den basement suite, this property offers incredible versatility-ideal for in-laws, guests, or generating additional income. The main floor's open-concept design is highlighted by vaulted ceilings & oversized windows, flooding the space with natural light. The kitchen is a standout feature, complete with a large island, walk-in pantry, & ample cabinetry for all your storage needs. Upstairs, discover four bedrooms, including the primary suite with a 5-piece ensuite & a spacious walk-in closet. Nestled in a prime location, this home is a short walk to Delair Park & minutes from Highway 1! Don't miss this one! (id:60626)
Century 21 Creekside Realty (Luckakuck)
1256 King Street E
Hamilton, Ontario
Attention Investors! Looking for an excellent location that provides a healthy return on investment? You've found it! This recently updated and super well maintained mixed use building with 2 residential and 1 commercial unit is truly a remarkable find. The building is located on the proposed LRT route with multiple future transit stops within close proximity, literally! Being on the corner lot of King St E, the property is exposed to high traffic and a great amount of pedestrians passing by. About the building: Unit 1(Convenience store: Currently Leased for $2500+HST monthly with rent increasing to $2700+HST in July 2025, Approx. 1600 sq ft, desirable lease that is favourable to the Landlord is in place), Unit 2(Residential unit: Rented for $2600 + Utilities, 3 beds, 2 bathrooms, Approx. 1000SqFt, unit has been fully renovated w/lots of upgrades), Unit 3(Residential unit: Vacant, but currently listed for $2400 + utilities, 3 beds, 1 bath, Approx. 890SqFt, unit has been fully renovated w/lots of upgrades), POTENTIAL for a 4TH UNIT in basement! All units have their own separate entrances. In addition, there are separate Hydro/Gas meters in place for the units. The Electrical room has been nicely organized and updated with 800 AMP service for the building! Parking for more than 5+cars. Landlord only pays for Property Tax, Property Insurance & Water Heater Rental. Super low cost to operate the building as the Retail Tenant maintains the property (Snow, Garbage removal, & more). (id:60626)
Keller Williams Complete Realty
1256 King Street E
Hamilton, Ontario
Attention Investors! Looking for an excellent location that provides a healthy return on investment? You've found it! This recently updated and super well maintained mixed use building with 2 residential and 1 commercial unit is truly a remarkable find. The building is located on the proposed LRT route with multiple future transit stops within close proximity, literally! Being on the corner lot of King St E, the property is exposed to high traffic and a great amount of pedestrians passing by. About the building: Unit 1(Convenience store: Currently Leased for $2500+HST monthly with rent increasing to $2700+HST in July 2025, Approx. 1600 sq ft, desirable lease that is favourable to the Landlord is in place), Unit 2(Residential unit: Rented for $2600 + Utilities, 3 beds, 2 bathrooms, Approx. 1000 sq ft, unit has been fully renovated w/lots of upgrades), Unit 3(Residential unit: Vacant, but currently listed for $2400 + utilities, 3 beds, 1 bath, Approx. 890 SqFt unit has been fully renovated w/lots of upgrades), POTENTIAL for a 4TH UNIT in basement! All units have their own separate entrance. In addition, there is separate Hydro/Gas meters in place for the units. The Electrical room has been nicely organized and updated with 800 AMP services for the building! Parking for more than 5+cars. Landlord only pays for Property Tax, Property Insurance & Water Heater Rental. Super low cost to operate the building as the Retail Tenant maintains the property (Snow, Garbage removal, & more). (id:60626)
Keller Williams Complete Realty
71 Millman Lane
Richmond Hill, Ontario
Discover Luxury Living in the Highly Sought-After Ivylea Community at Leslie & 19th Avenue, Richmond Hill. This Brand NEW, NEVER LIVED Freehold Townhome Offers 1,920 sq.ft. of Elegant Living across 3 Thoughtfully Designed Levels. Featuring 4 Spacious Bedrooms, 3.5 Bathrooms, and High-End Finishes Throughout. This Home Exudes Modern Sophistication. The Ground Level Features a Separate Bedroom with Its Own Private Ensuite, Two Oversized Windows for Abundant Natural Light, and a Fully Enclosed Entry with a Door Providing a Completely Private and Self-Contained Space. Ideal for use as a Guest Suite, Home Office, or Income-Generating Rental Unit. Enjoy 10-foot ceilings on Main Floor and an All-White Designer Kitchen that Radiates Classic Style and Brightness. The Open-Concept Layout is Ideal for Family Gatherings and Everyday Living. The Primary Bedroom Boasts Two Walk-in Closets (His & Hers), a Spacious Layout, and a Walk-Out Balcony with Unobstructed Views, Creating a Serene Private Oasis. Enjoy Two Expansive Balconies Providing Seamless Indoor-Outdoor Flow. Conveniently located Close to Top Schools(Victoria Square PS & Richmond Green), Parks, Costoco, HomeDepot, the Restaurants and 5 mins to HWY404. (id:60626)
Smart Sold Realty
2002 1618 Quebec Street
Vancouver, British Columbia
Experience elevated living at Central by Onni! This rare corner unit features 2 bedrooms, 2 bathrooms, den & private balcony, offering comfort and functionality. With southwest exposure, enjoy unobstructed views of the city and North Shore mountains. The home is outfitted with central air conditioning & heating for year-round comfort. The modern kitchen showcases integrated stainless steel appliances and sleek quartz countertops. Premium amenities include a 24-hour concierge, rooftop terrace with garden and BBQ area, full gym, party room, and private theatre. Ideally located steps from the Seawall, Olympic Village, and SkyTrain. Comes with one secured parking stall and a storage locker. A fantastic opportunity to own in one of Vancouver´s most vibrant neighbourhoods! Open House: Sun July 13, 2-4pm (id:60626)
RE/MAX Crest Realty
117 County Road 5 Road
Front Of Yonge, Ontario
Welcome to your private country escape. Tucked away behind a lush forest-lined driveway, this spectacular 65-acre hobby farm offers unparalleled privacy, abundant space, and an array of top-tier outbuildings. At the heart of the estate is a luxurious barn, featuring 6 spacious stalls, a large tack room, additional storage, & a massive indoor sand arena. Additional outbuildings include a workshop, a drive shed, & a detached 2-car garage. The landscape is as functional as it is picturesque, with pastures, hay fields, & a meandering creek following the property line. The home boasts a unique layout with an open-concept kitchen, dining, and living area on the upper level, complete with a propane fireplace and access to the rear deck, where a hot tub and pool await. The spacious primary bedroom also opens to the hot tub, while a luxurious bathroom with a steam shower and laundry completes the space. Downstairs, a finished basement provides a separate living space with two bedrooms, a 4-piece bathroom, a stylish kitchenette, and a large living area with a propane fireplace. The main house also includes an attached two-car garage for additional convenience. This one-of-a-kind property is the perfect blend of comfort & country charm, offering endless possibilities for farming, recreation, or simply enjoying a peaceful rural lifestyle. *Please do not drive down the driveway without a scheduled showing.* (id:60626)
RE/MAX Hallmark Realty Group
1 Sparkes Street
St. Catharines, Ontario
Country living in the north end of St. Catharines on a double-wide, ravine-side luxury property located in the sought-after Port Dalhousie ward! Welcome to this exceptional custom-built bungalow, offering over 4,800 sq. ft. of living space, ideally situated on a peaceful ravine lot backing onto a creek, just a 5-minute walk to the heart of Port Dalhousie, one of St. Catharines most beloved lakefront communities. The main level features a bright and functional layout, enhanced by two Solatubes for natural light, perfect for both everyday living and entertaining. Enjoy a spacious living area with walkout to a balcony overlooking the treed ravine and fenced yard, an eat-in kitchen, two driveways, 2-car garage, and convenient main floor laundry room. This level also includes two generous-sized bedrooms, including a primary suite with a semi-ensuite featuring a soaker tub and a large walk-in closet. The fully finished walkout lower level offers incredible versatility with three additional bedrooms, a second full kitchen, sunroom & screened in porch with ceiling fans for those humid days, separate entrances, and generous living and dining areas ideal for multi-generational living, an in-law suite, or a separate rental unit. Step out into your private backyard oasis, surrounded by mature trees and the peaceful sounds of nature all while being just minutes from Port Dalhousie waterfront, marina, boutique shops, and trendy restaurants. Spend your weekends enjoying Lakeside Park, the historic carousel, sandy beaches, and scenic pier walks. Cruise along Lakeshore Road to pick up fresh fruits and vegetables, visit Niagara-on-the-Lake for a show at the Shaw Festival, or take a short drive to Niagara Falls, all just a short distance from your front door. Additional features include: 9' ceilings in the lower level, all doors and casement windows replaced in 2014, Furnace/AC updated in 2014. (id:60626)
RE/MAX Realty Services Inc
2416 Rebecca Street
Oakville, Ontario
Opportunity knocks! Builders, Contractors, End-Users and Buyers looking for a fabulous bungalow in Oakvilles highly desirable Bronte neighbourhood, surrounded by custom homes, only minutes and a short walk to Lake Ontario, Bronte Harbour, Marina and Village! Nestled perfectly on a private, mature, oversized property (7728 Sq Ft - Area). Enjoy main floor living with a full basement the size of the footprint, and walk-out to back yard and deck - perfect for relaxing and entertaining. LOT DIMENSIONS 60 x 121 x 61 x 138 Ft, (Lot Area 7728 Sq Ft - 0.177 Acres) 506 Sq Ft LARGER than a regular 60 x 120 Ft Lot (7,222 Sq Ft -0.166 Acres). Solid Masonry Bungalow with curb appeal, offering Kitchen, Living & Dining Rooms, Walk-out to Back Yard / Deck, 3 Beds above grade, 2 Full Baths, Full Basement, spacious Detached Garage 205 by 186 and driveway parking for 6 vehicles! The high-demand Bungalow structure and location offer Incredible Value & Opportunity: 1) Build Custom Now or in Future (RL3-0 ZONING favourable to building).2) Ease of Adding 2nd Storey / Addition. 3) Invest & Rent! 4) Move in and Update to your own Taste. UNMATCHED LOCATION! Enjoy restaurants from gelato shops, cafes to fine dining in Bronte, watch the boats in the Harbour, conveniently close to amenities, Shops, Schools, Waterfront Trail, GO, Highways, and only a short drive to Downtown Oakville. Top-Ranked Ontario schools! A True Gem...will not disappoint! (id:60626)
Royal LePage Realty Plus Oakville
7119 Tecumseh Road
Lakeshore, Ontario
TWO ACRES OF PRIME DEVELOPMENT LAND, minutes from Belle River, and the 401. Zoned Central Area Commercial Permitted uses include apartments, single or multi-family residences. Permitted Commercial uses include retail shopping plaza, animal clinic or daycare, car wash, retirement home or hospitality. Neighbouring Stoney Point Park is to be transformed into 23 acres of athlete fields & recreation, ensuring the vibrancy of the area in the years to come. (id:60626)
Buckingham Realty (Windsor) Ltd.
91 King Street
North Sydney, Nova Scotia
Invest in a well established business! Ralph Ivey's Auto Repair, a respected name in North Sydney for over 20 years presents a fantastic opportunity. Strategically located in the heart of North Sydney ensuring high visibility. The main shop has 5 spacious bays with 5 hoists, mechanic equipment, and a convenient loft for storage. The smaller shop has 3 dedicated bats, 1 hoist, and diagnostic tools for precision vehicle assessments. All hoists, compressors, diagnostic equipment, and more are included in the sale (see full list in documents tab) - a turn-key business ready for continued operation. Benefit from a loyal customer base and a strong reputation for quality service within the North Sydney community. Don't miss this chance to acquire a thriving business beloved in the North Sydney auto industry! (Business, buildings, and land for sale) (id:60626)
Press Realty Inc.
679 Salzburg Drive
Waterloo, Ontario
LOCATION LOCATION LOCATION!! Welcome to Your Dream Home in Prestigious Clair Hills, Waterloo! Tucked away on a quiet street in the exclusive Rosewood Estates enclave of Clair Hills, this custom-built executive home delivers an unmatched blend of modern design, expansive space, and prime location just minutes from top-ranked schools, scenic trails, and every essential amenity. Freshly painted throughout and meticulously maintained, this one-of-a-kind residence is designed for those who value openness, light, and luxury. Step into a bright, airy layout featuring elegant formal living and dining areas with rich hardwood flooring, perfect for hosting and entertaining in style. The heart of the home is the stunning open-concept kitchen, complete with high-end stainless steel appliances, engineered granite countertops, and abundant cabinetry. A large center island and breakfast area flow into the spacious great room, where massive windows overlook a beautifully landscaped backyard and fill the space with natural light. Glass sliders lead to an oversized deck, ideal for morning coffee or summer gatherings. Additional highlights include a garage lift ideal for car enthusiasts or those needing 3-car indoor parking, a professionally landscaped yard designed for outdoor enjoyment, and unbeatable proximity to the Geo-Time Trail, top-rated schools, university campuses, The Boardwalk, and all the shopping, dining, and convenience Waterloo has to offer. This is more than just a home...it’s a statement. A lifestyle of elegance, flexibility, and opportunity awaits in one of Waterloo’s most sought-after neighborhoods. (id:60626)
Exp Realty
50 4622 Sinclair Bay Road
Egmont, British Columbia
Lock & Leave Oceanfront Living - Stunning corner end unit 3 level Walkout Townhome overlooking a Marina and the main boating channel into Pender Harbour. This Immaculate 2720 square ft 3 Bedroom & 4 Bathroom home has been gently used and is the perfect lock and leave recreational/ retirement home. Spacious Open Concept living on the main floor with 16 ft Vaulted Ceilings, spacious living room, kitchen, and eating area. 2 spacious Bedrooms & Loft up each with their own bathroom. Fully developed lower walk out level with family room, games room, large bedroom & 4 pce bathroom. Incredible views from all levels. 3 patios, attached single garage, A/C, and gas fireplace. Annual Cost of $12,600 per year includes Strata Fees, Property Taxes, Maintenance, Landscaping & Contingency. Call for details. (id:60626)
Lot 2 - 3151 Montrose Road
Niagara Falls, Ontario
Welcome to Mount Carmel, one of Niagara Falls' most sought-after neighbourhoods! This exceptional "TO BE BUILT" home by award-winning local builder Niagara Pines Developments will be constructed on a 60 x 91 ft. lot. Combining superior craftsmanship with top-quality finishes well above industry standards, this home promises to impress. The distinguished exterior will feature a striking combination of stone and stucco, complemented by an attached double-car garage. Step inside to a grand entryway with a soaring two-storey ceiling, setting the tone for the luxurious interior. The thoughtfully designed layout includes: Hardwood and tile flooring throughout (no carpet), Wood stairs with a matching wood banister and wrought iron spindles, Custom kitchen and bathroom finishes with granite or quartz countertops, 9-foot ceilings in the main living area, a cozy gas fireplace with a mantle, upgraded trim and casing, and ample pot lights for a warm and inviting ambiance. The kitchen is a true highlight, featuring a large island, tiled backsplash, generous cabinetry, and a walkout to a covered deck perfect for entertaining or relaxing. The spacious primary suite offers a retreat-like experience, complete with a walk-in closet and a luxurious ensuite bathroom. Indulge in the tiled walk-in shower, double vanity, and a stand-alone soaker tub. As with any new build, your journey begins with a consultation to tailor the home to your specific needs and preferences. Rest assured, the quality standards and materials provided will exceed your expectations, delivering a home that truly reflects your vision. Dont miss the opportunity to create your dream home in this incredible location! PLEASE NOTE: that the photos in this listing are of a previous build but are a fair representation of the finished interior. (id:60626)
Bosley Real Estate Ltd.
40 Centre Road
Uxbridge, Ontario
Nestled in the highly sought-after Quaker Village, this beautifully updated 3 bedroom, 4 bathroom home sits on a generous 58x132 ft lot with mature trees, pretty curb appeal, and a large backyard perfect for entertaining or quiet reflection. The interior offers tasteful upgrades, spacious principal rooms, and stylish finishes throughout, a true blend of comfort and elegance with a modern edge. The Lower level offers a 3pc bath, Bedroom (small window) and large recreation area offering flexibility for extra living space. This beautiful home is perfectly located in the heart of Uxbridge, just a short stroll to Quaker Village Public School and Uxbridge Secondary, families will appreciate the top-tier education options nearby. Enjoy weekends exploring boutique shops and local favs like Blue Heron Books and Tin Cup Caffe, or immerse yourself in Uxbridge's thriving arts and cultural scene at the Music Hall and Historical Centre. Healthcare needs are met with Uxbridge Cottage Hospital minutes away, while recreation lovers will enjoy the Uxbridge Arena, sports fields, and the towns title as Trail Capital of Canada offering over 220 km of scenic walking and biking trails. Everything about this home and its location offers the perfect balance of small-town charm and everyday convenience, just moments from amenities and the peaceful lifestyle Uxbridge is known and loved for. (id:60626)
RE/MAX Hallmark First Group Realty Ltd.
15 6033 Williams Road
Richmond, British Columbia
Attractive townhouse located in prestigious Woodwards neighborhoods, surrounded by top-ranked schools, parks, shopping plazas. Woodwards Pointe is a warm and welcoming place to call home. This quiet Corner Unit features large kitchen with quartz countertops and solid maple cabinets, Open-concept 3 level layouts with wonderful floor plan. 5 min walk to Steveston London Secondary, Minutes drive to Richmond Christian School & Errington Elementary, Blundell Shopping Centre. Convenient location, steps to 402 bus stop, taking you to Fisherman´s Wharf, Richmond Center just in 15 mins. Visitor parking in the strata and extra Street parking on Parsons RD. Showing only Friday after 3:30PM. (id:60626)
Nu Stream Realty Inc.
108 King William Crescent
Richmond Hill, Ontario
Feels Like a Semi - Better Than a Town! Rare opportunity to own this executive corner unit in the heart of Richmond Hill. Bright, spacious, and meticulously cared for by original owners, this home offers the space and privacy of a detached with the low-maintenance lifestyle you want. Featuring 9-ft ceilings, hardwood floors, and timeless décor. Three bedrooms plus potential, the versatile main floor library can easily be used as a bedroom, perfect for multi-generational living, guests, or added convenience without stairs. Major updates include: roof (2018), HVAC (2021), garage door (2019), all new toilets, and a stunning 2-tier composite deck ideal for outdoor living and entertaining. The professionally finished basement (2025) offers income potential with direct garage access, a separate laundry area, and a rough-in for a kitchen perfect for an in-law suite or future rental. Enjoy a premium corner lot with backyard access from both the garage and side yard, a fully fenced yard, and extra green space for added privacy and curb appeal. Upstairs, the spacious primary bedroom features a 4-piece ensuite, walk-in closet, and rough-in for second-floor laundry. Park 3 vehicles easily and charge your EV in the high-speed EV-ready garage. Unwind on the covered porch overlooking a peaceful parkette. Located in a quiet, family-friendly neighborhood, steps to parks, trails, community centres, shops, restaurants, and Richmond Hill Transit Centre (GO, Viva, and future subway). Easy access to Hwy 407, 404, and Hwy 7. Built by GreenPark, an award-winning builder known for quality and durability. This one-of-a-kind home offers space, style, and location act fast, homes like this don't last! (id:60626)
Right At Home Realty

