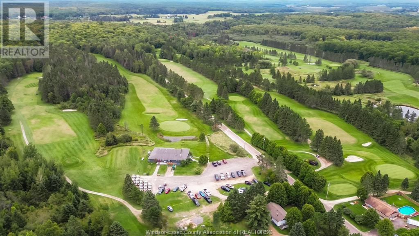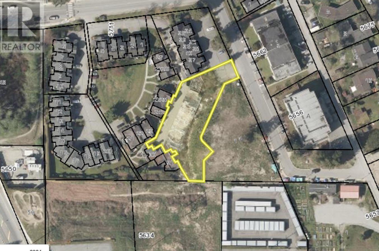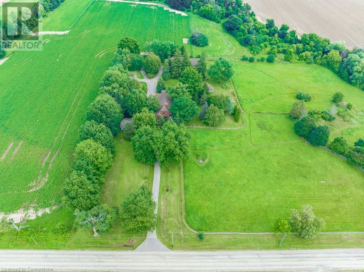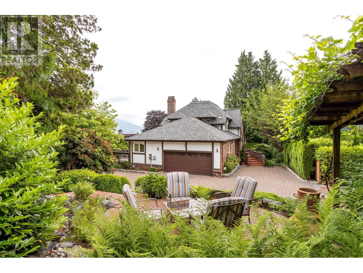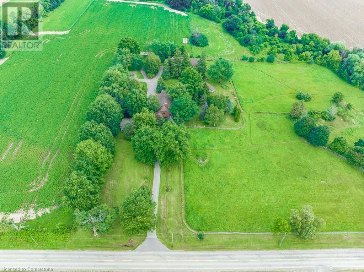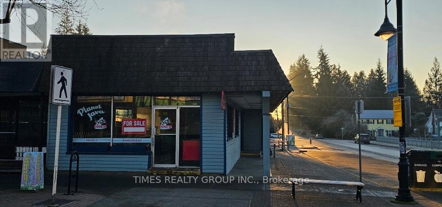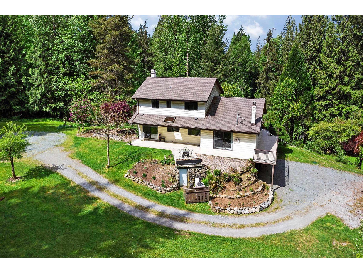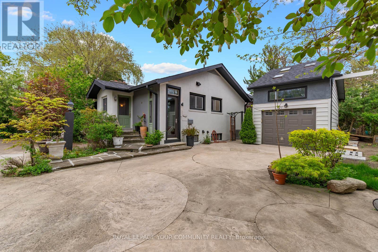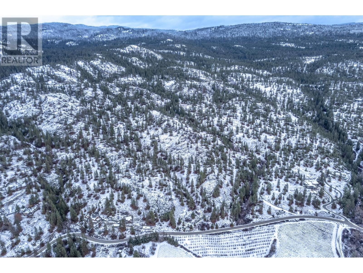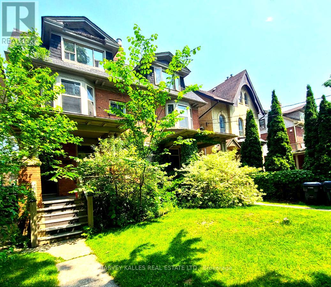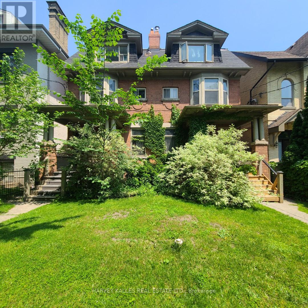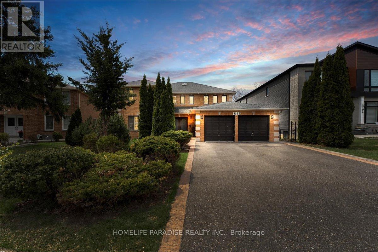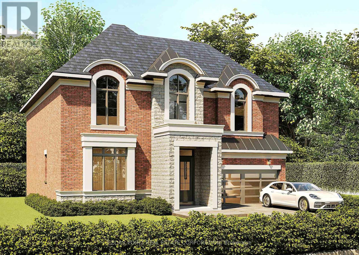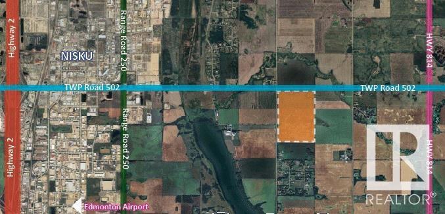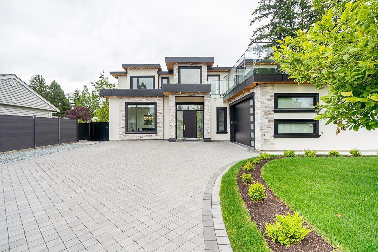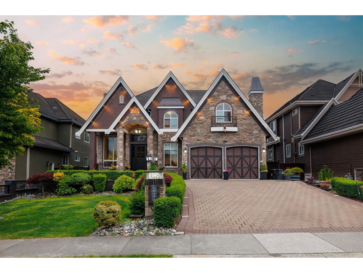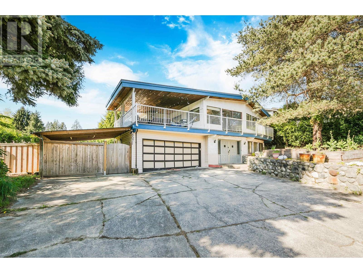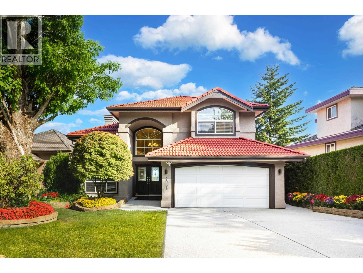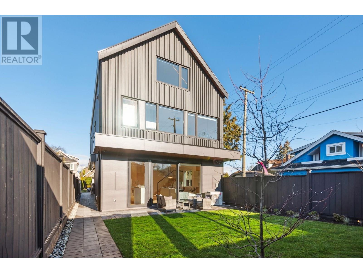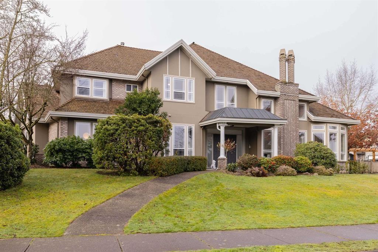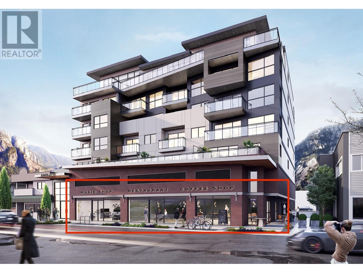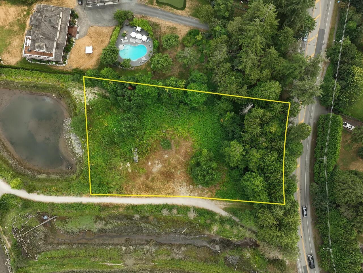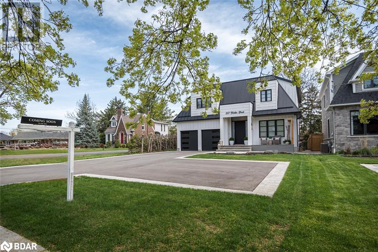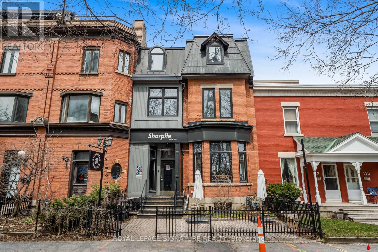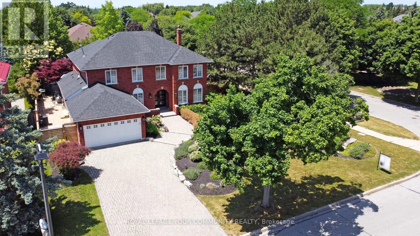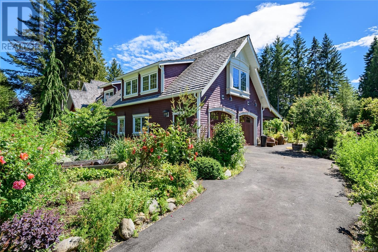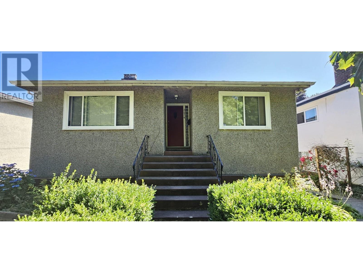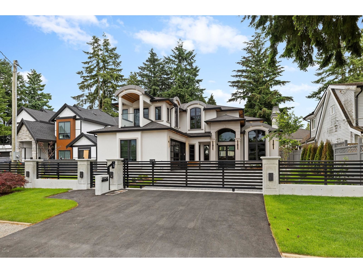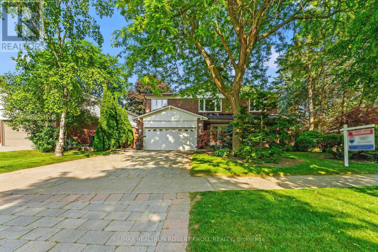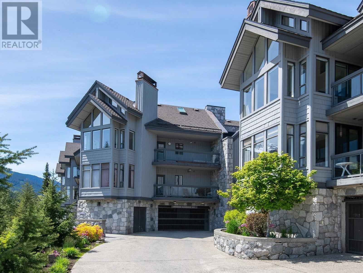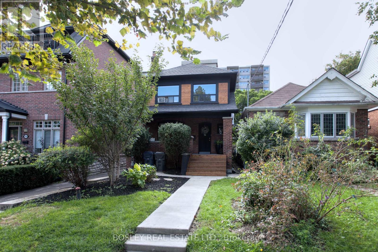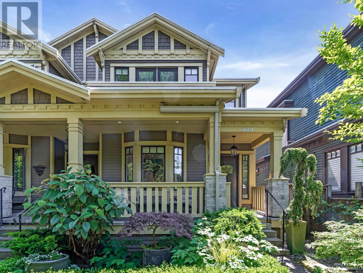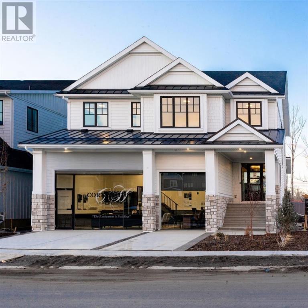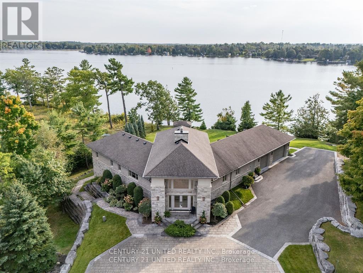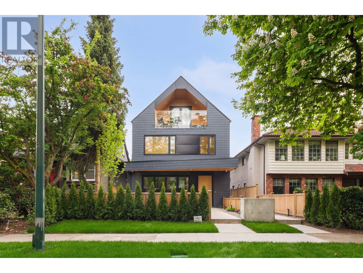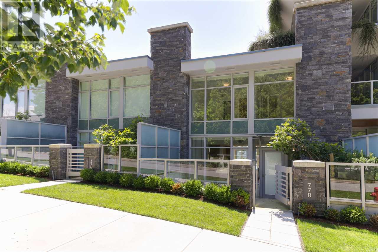5511 50 Av
Wetaskiwin, Alberta
Exciting Opportunity – Madyson Manor, Wetaskiwin, AB Discover Madyson Manor, a locally owned and operated senior living complex offering exceptional care and comfort. Situated on 3.01 acres, this well-established facility features 27 senior suites designed for independent living. Residents enjoy the convenience of the full kitchen providing Excellent prepared meals, along with a new modern sunroom, a welcoming greeting area, and a gathering sitting area for socializing. With over 2 acres of land available for expansion, Madyson Manor offers incredible potential for future growth. Conveniently located near restaurants, doctors, and pharmacies, this property is perfectly positioned to meet the needs of the community. A complete Turn Key Operation. Madyson Manor is not subsidized, with potential to be converted. providing flexibility and the opportunity for further development in a thriving area. Learn more about this unique opportunity! (id:60626)
RE/MAX Real Estate
870 Golf Course Road
Chisholm, Ontario
Amazing opportunity for the smart investor. Clear Springs Golf Course was voted 6th out of top 25 Hidden Gems by Golf Pass 2022. Par 72 Championship course sits on 176 acres of well maintained rolling fairways, heavily protected by mature trees. Family owned and operated since it's inception 50 years ago, this course shows pride in ownership. Already producing a strong income, there are plenty of opportunities to grow. Situated in the gorgeous Nipissing are a on both sides of a tree lined road,30 minutes southeast of North Bay, one hour North of Huntsville, this course is available for immed possession. Includes clubhouse with dining facilities, licensed for 192 guests, Pro shop, 3 out buildings and all of the maintenance equipment. Owner training available, take advantage of fantastic goodwill and immed cash flow, great for weddings, banquets etc. year round. Amazing opportunity for the smart investor. Contact L/S today for more information. (id:60626)
Royal LePage Binder Real Estate
2024 Route 960
Upper Cape, New Brunswick
Attention investors! Endless opportunities await with this 33 site (all sites with power and water) oceanfront campground, cottage plus additional waterfront acreage for future development! Hunter Beach Campground & Family Park (Two PIDs 849953 & 70168448) is located in Upper Cape NB. Ideally situated on the shores of Baie Verte, just minutes to the Confederation Bridge, Cape Jourimain Nature Centre and National Wildlife area. Only a 10 minute drive to Port Elgin, a 1 hour drive to Moncton and 15 minutes to PEI. A newly built private road off Route 960 brings you to the cottage and camp sites. All 33 sites are equipped with 30 amp entry and potable water. The infrastructure is in place to set up a dumping station and also a power gate into the campground. There is a newly built 150 foot boardwalk for guest to access the beach! All services and equipment are well maintained and up to date! The 1 bed 1 bath 4 season cottage would be the perfect spot to stay while managing the campground or it could also be rented. The deck of the cottage was recently expanded and an 8 person hot tub was added. There is also large detached double car garage (32ft x 50ft) with two 10 feet tall electric garage doors and extra space currently being used for a home office and storage. The property is also set up to do dog breeding. On the far side of the property there is 5-7 acres, ideal to build a larger home, more cottages or to subdivide. Don't miss out on this fantastic opportunity! (id:60626)
RE/MAX Quality Real Estate Inc.
A-5711 Ebbtide Street
Sechelt, British Columbia
Turnkey Development Opportunity in Downtown Sechelt. An exceptional opportunity awaits in the heart of Sechelt with this prime development property-fully approved and ready to build. A Development Permit (DP) is already in place for 20 contemporary townhomes, making this a rare, low-barrier entry for investors and developers alike. The approved plans feature a well-balanced mix of 1-bedroom + den, 2-bedroom, and 3-bedroom units, ranging from 722 to 1,300 sq. ft., thoughtfully designed to appeal to a wide range of buyers. Significant progress has already been made, with foundations poured for 8 units and underground parking infrastructure in place-saving both time and upfront costs. Located within easy, level walking distance to the marina, shopping, transit, parks, restaurants, and more. (id:60626)
Sutton Group-West Coast Realty
On 106 Street
Grande Prairie, Alberta
4 acre multi-family site located in Stone Ridge next to the Eastlink Centre Multiplex, St Joseph Catholic High School, Charles Spencer Public High School, Coca Cola twin rinks on 68th avenue. This site backs onto a large pond & would be the ideal location for GP's premier condo development. Stone Ridge has been designed with a user-friendly, pedestrian-oriented feel in mind. Similar Craftsman Style architectural standards & themes are being used for the commercial & residential components of the subdivision creating an environment appealing to the residents, businesses & visitors of Stone Ridge. Options for this site are numerous with potential for a 4 storey condo, townhouses or a mixed use building with a commercial & residential component. This site is close to parks, walking trails, Bear Creek ravine & amenities including restaurants, medical & professional services & other local businesses. Flexible parcel size options may be available upon request and subsequent subdivision process. Listing agent is related to the seller. (id:60626)
Royal LePage - The Realty Group
682 Westover Road
Flamborough, Ontario
Exceptional opportunity offers 5 distinct residences & huge barn/loft (4000+ sqft)! Legal non-conforming rental units include 2 detach cottage-like bungalows, 1 barn apt & 2 separate dwellings in the main house. Perfect for earning a secondary income, or families that wish to stay close but want a space to call their own. Beautiful 10.28 acres of property sitting on a level lot with many mature trees & small, serene creek running through. MAIN HOUSE (rebuilt 1991): 2-storey with attached double car garage & comprised of 2 dwellings, both with independent entrances; UNIT A (2404 sqft): Appointed beautifully w grand foyer & curved staircase open to above, home office w exposed brick wall, updated kitchen w seated island & access to the patio beyond, separate dining area, living room w stunning f/p & surround, main floor laundry & powder room. Upstairs holds 4 good-sized bedrooms & 2 updated bathrooms including a 6-pce ensuite. Other features include crown moulding, pot lights & plank flooring. UNIT B (1556 sqft): Offers its own main floor laundry & powder room, eat-in kitchen with stove-top & wall oven, very cozy living room featuring wood-burning corner f/p w large stone surround, office area w window seat & garden door w/o to yard. Upstairs holds 2 generous-sized bedrooms, one with the same stone feature wall carried through, shared 4-pce bathroom & lots of closet/storage space. COTTAGE UNIT C (707 sqft): 1 Bed, 1 Bath unit with “His/Her” bedroom closet, laundry/mud room w additional entrance & a lovely covered front porch overlooking the front yard. COTTAGE UNIT D (1102 sqft): Spacious 2 Bed, 1 Bath unit offering ensuite laundry, wood floors, and huge primary bedroom with wall-to-wall closet and access to the outside. APARTMENT UNIT E (1346 sqft): 2 Bedroom unit with great bedroom size and storage, easterly views from the living room bow window & primary balcony. Separate hydro & gas meters. Unit C: Electric heating. Potential added income from barn & paddocks. (id:60626)
Keller Williams Edge Realty
2953 Admiral Court
Coquitlam, British Columbia
A Hidden Gem with Elegant European Flair! Discreetly tucked away in serene, private setting, this distinguished residence offers exceptional craftsmanship & timeless European sophistication. Featuring rich Brazilian cherry hardwood floors, a chef´s kitchen with premium cabinetry, Corian countertops, & high-end appliances. The home includes a dedicated media room, games room, wet bar, & three elegant fireplaces. Recent upgrades include a one-year-old roof with new skylights & a replaced hot water tank. Custom California Closets, intricate crown moldings, and full Google Smart Home wiring elevate everyday living. Outdoors, enjoy 2 private decks, a charming balcony, & a tranquil garden with a creek & automated irrigation system. Captivating mountain views complete this extraordinary offering. (id:60626)
RE/MAX Sabre Realty Group
682 Westover Road
Flamborough, Ontario
Exceptional opportunity offers 5 distinct residences & huge barn/loft (4000+ sqft)! Legal non-conforming rental units include 2 detach cottage-like bungalows, 1 barn apt & 2 separate dwellings in the main house. Perfect for earning a secondary income, or families that wish to stay close but want a space to call their own. Beautiful 10.28 acres of property sitting on a level lot with many mature trees & small, serene creek running through. MAIN HOUSE (rebuilt 1991): 2-storey with attached double car garage & comprised of 2 dwellings, both with independent entrances; UNIT A (2404 sqft): Appointed beautifully w grand foyer & curved staircase open to above, home office w exposed brick wall, updated kitchen w seated island & access to the patio beyond, separate dining area, living room w stunning f/p & surround, main floor laundry & powder room. Upstairs holds 4 good-sized bedrooms & 2 updated bathrooms including a 6-pce ensuite. Other features include crown moulding, pot lights & plank flooring. UNIT B (1556 sqft): Offers its own main floor laundry & powder room, eat-in kitchen with stove-top & wall oven, very cozy living room featuring wood-burning corner f/p w large stone surround, office area w window seat & garden door w/o to yard. Upstairs holds 2 generous-sized bedrooms, one with the same stone feature wall carried through, shared 4-pce bathroom & lots of closet/storage space. COTTAGE UNIT C (707 sqft): 1 Bed, 1 Bath unit with “His/Her” bedroom closet, laundry/mud room w additional entrance & a lovely covered front porch overlooking the front yard. COTTAGE UNIT D (1102 sqft): Spacious 2 Bed, 1 Bath unit offering ensuite laundry, wood floors, and huge primary bedroom with wall-to-wall closet and access to the outside. APARTMENT UNIT E (1346 sqft): 2 Bedroom unit with great bedroom size and storage, easterly views from the living room bow window & primary balcony. Separate hydro & gas meters. Unit C: Electric heating. Potential added income from barn & paddocks. (id:60626)
Keller Williams Edge Realty
9178 Glover Road
Fort Langley, British Columbia
For More Information About This Listing, More Photos & Appointments, Please Click "View Listing On Realtor Website" Button In The Realtor.Ca Browser Version Or 'Multimedia' Button or brochure On Mobile Device App. (id:60626)
Times Realty Group Inc.
30856 Forsell Avenue
Mission, British Columbia
7.22-acre private property w/ 2 road frontages + a gazetted road on the south side. The spacious 3,267-sqft house has 3 beds + 4 baths. Property also has a cabin w/ 1 bed + 1 bath, awaiting your ideas w/ possible rental income. Upgrades to the house include new flooring, painted throughout, new appliances, a new Napoleon woodstove, upgraded plugs, switches & light fixtures, all toilets & sinks replaced, new on demand pump for the well + a new heat pump. This beautiful property is a park-like setting w/ many mature evergreen trees, fruit trees, grape vines & a garden. Farm status potential. Property has fencing for livestock, including a chicken coop. Just 10 - 20 mins to the lakes & 10 - 15 mins to recreation & shopping. A perfect property for entertaining friends & family. (id:60626)
Century 21 Coastal Realty Ltd.
21 Yewfield Crescent
Toronto, Ontario
Endless potential exists for Families, Investors and End Users! Embrace the tranquil harmony of nature with meticulously maintained park-like setting. Circular concrete drive welcomes you home. 92x193 double lot. Newly renovated oversized prime bungalow offers 3+3 beds,3 baths & 3 kitchens. Enjoy the floor to ceiling windows looking over a gorgeous landscaped yard that boasts a roughed in irrigation system. The cathedral ceilings, wraparound deck, crown moldings, designer doors and high baseboards add an elegant feel. Potential to sever into 2 lots (preliminary plans complete). Enjoy the renovated bungalow with the option to bring in a healthy income each year while you organize your plans. We have 4 separate units that boast 3 separate entrances to the home and 1 to the detached garage that has been converted to a garden suite. Build your dream home on a 10,828 SF sq.ft. lot or sever and put a second dwelling for family or resale; this double lot presents unparalleled opportunity. End users aiming to realize their dream home and capitalize on selling the second lot. Rare Opportunity! (id:60626)
Royal LePage Your Community Realty
2825 Walsh Drive W
Lethbridge, Alberta
Investors, Developers, Interested parties… Do not sleep on this parcel. Located in the future West Lethbridge Employment Center district, this prime 60 Acres is up for SALE! As the property currently sits, it is being used as a rural residence. There is a sprawling bungalow (home needs TLC) located on the land as well as a functional pool for endless summer enjoyment, as well as some out buildings and more. The real value of this property though is in its future use and designation of Business Industrial (see p. 28 of the WLEC PDF). As stated in the document, “Land uses that are considered appropriate for this area include offices, business support services, vehicle sales and rentals, storage, and household repair services. This is similar to what is currently seen in the W.T Hill Business park on the east side of the city.” (Casino area). For further information please contact your favourite realtor! (id:60626)
Maxwell Capital Realty - Lethbridge
3140 Elliott Road
West Kelowna, British Columbia
""Experience Tranquility & Equestrian Bliss - A Rare Gem Minutes from Town"" Presenting a serene haven nestled within 10 flat, useable acres, perfect for an equestrian enthusiast or someone seeking the perfect balance of rural living and urban convenience. This property showcases a 13,000 sqft covered riding arena, accompanied by the capacity to board up to 20 horses. The extensive grounds include horse stables, an outdoor riding ring, and multiple lush, irrigated pastures. Offering more than just equestrian facilities, this estate boasts two residences and over 5,000 sqft of detached shop space - an ideal setting for your hobbies or ventures. It's also a working hay farm and hosts a sizeable organic garden, adding to its rural charm. A testament to its grandeur, the estate offers an enchanting lake view, city water access, and full fencing with gated security. Plus, it's just a 10-minute drive to all amenities, offering the best of both worlds. With the capacity to host weddings and similar events, this property opens the door to countless opportunities. Secure this versatile, equestrian paradise today and embark on a rural lifestyle without compromising on urban conveniences. Act now and transform this dream into your reality. Call us today! (id:60626)
Vantage West Realty Inc.
4850 Block B North Naramata Road
Naramata, British Columbia
202.83 acres of stunning lakeview property with road frontage on North Naramata Rd. There are multiple sites for building a spectacular home, many acres of grassland, creeks, gulley's, this has it all. This is a very special property stretching east across the KVR trail with potential for subdivision or agricultural uses. Take at look at this acreage if only the best will do. This represents the price and opportunity to purchase lot B and the upper block. (id:60626)
Royal LePage Locations West
105-107 Pembroke Street
Toronto, Ontario
5.4% cap rate! Seller Mortgage Available Up to 75% at Bank Rates. Rare 8-Plex Investment Opportunity Garden District, Downtown Toronto An exceptional opportunity to acquire two side-by-side fourplexes on separate legal titles in Toronto's dynamic Garden District. This income-generating 8-unit asset offers rare flexibility for refinancing, resale, or long-term strategic portfolio planning. Key Highlights: VTB Financing Available Seller will consider offering up to 75% financing at competitive bank rates for qualified buyers, significantly reducing your capital outlay. Income & Upside Currently 7 of 8 units are rented with strong, stable tenancies. One vacancy provides immediate upside. Rare Dual-Title Ownership Separate legal parcels allow for future individual resale or refinancing flexibility. Located in the heart of downtown Toronto, steps from TTC routes, streetcars, and minutes to subway stations. The future Ontario Line will further boost connectivity and long-term value. Laneway Parking for 4 Cars A rare and valuable amenity in a high-demand urban rental market. Potential Laneway House Additional density and rental upside possible (buyer to verify). Heritage Designated Offers architectural charm and long-term tenant appeal in a rapidly evolving neighbourhood. High Walk/Bike/Transit Scores Surrounded by parks, shops, schools, hospitals, and cultural institutions. A well-located, low-turnover, and character-rich investment in one of Toronto's most resilient rental pockets. A strong addition to any portfolio with immediate income and long-term growth potential. Existing tenants to be assumed. Vacant possession not available. (id:60626)
Harvey Kalles Real Estate Ltd.
105 - 107 Pembroke Street
Toronto, Ontario
5.4% cap rate! Seller Mortgage Available Up to 75% at Bank Rates. Rare 8-Plex Investment Opportunity Garden District, Downtown Toronto An exceptional opportunity to acquire two side-by-side fourplexes on separate legal titles in Toronto's dynamic Garden District. This income-generating 8-unit asset offers rare flexibility for refinancing, resale, or long-term strategic portfolio planning. Key Highlights: VTB Financing Available Seller will consider offering up to 75% financing at competitive bank rates for qualified buyers, significantly reducing your capital outlay. Income & Upside Currently 7 of 8 units are rented with strong, stable tenancies. One vacancy provides immediate upside. Rare Dual-Title Ownership Separate legal parcels allow for future individual resale or refinancing flexibility. Located in the heart of downtown Toronto, steps from TTC routes, streetcars, and minutes to subway stations. The future Ontario Line will further boost connectivity and long-term value. Laneway Parking for 4 Cars A rare and valuable amenity in a high-demand urban rental market. Potential Laneway House Additional density and rental upside possible (buyer to verify). Heritage Designated Offers architectural charm and long-term tenant appeal in a rapidly evolving neighbourhood. High Walk/Bike/Transit Scores Surrounded by parks, shops, schools, hospitals, and cultural institutions. A well-located, low-turnover, and character-rich investment in one of Toronto's most resilient rental pockets. A strong addition to any portfolio with immediate income and long-term growth potential. Existing tenants to be assumed. Vacant possession not available. (id:60626)
Harvey Kalles Real Estate Ltd.
5192 Durie Road
Mississauga, Ontario
Stunning Ravine-Lot Backing onto the Credit River in Sought-After Streetsville! A meticulously maintained and spacious 5+2-bedroom, 7 bathroom detached home nestled in the prestigious East Credit community of Mississauga. Situated on a massive pie-shaped lot just under an acre, this rare offering backs directly onto lush green space and the tranquil Credit River, offering unmatched privacy and natural beauty. This elegant 2-storey home features refined finishes throughout, including hardwood flooring, crown moulding, California shutters, pot lights, and two full kitchens ideal for large families or multigenerational living. The main floor includes a sunlit living room, spacious formal dining area, cozy family room with fireplace, private office, and a kitchen with breakfast area overlooking the ravine. Walk out to your serene backyard oasis or unwind by the outdoor pool. The finished walkout basement offers two additional bedrooms, three bathrooms, a separate kitchen, and full-size windows for abundant natural light perfect as an in-law suite or rental opportunity. Currently leased at $7,500/month, the tenant is flexible and open to vacating the home with 30 days' notice a perfect opportunity for investors or end-users alike. (id:60626)
Homelife Paradise Realty Inc.
900 Creek Road
Shepody, New Brunswick
Adair's Wilderness Lodge presents an incredible turnkey business opportunity with limitless potential, located on 35+ acres of stunning New Brunswick landscape. This well-established destination attracts locals and tourists alike, offering a range of services including a 110-seat restaurant, a 250-seat banquet hall perfect for weddings, conferences, and events, motel units, charming cabins, campsites, and a gas bar. The property is ideally situated for outdoor enthusiasts, with direct access to ATV and snowmobile trails, hiking, fishing, waterfalls, and hunting, and its just minutes from Poley Mountain Ski Resort and Fundy National Park, and an hour from Saint John and Moncton. With so much to offer, this is a year-round business catering to a wide range of guests, from intimate getaways to large-scale events. With 35+ acres of land, theres room for expansion, think new campsite hookups, additional cabins, or even new outdoor activities. The potential for growth is limitless, making this a rare and unbeatable opportunity for someone looking to step into a thriving business with a proven track record. Whether youre seeking a lifestyle change, a new adventure, or a profitable venture, this property offers it all. Dont miss out, click the multimedia or virtual tour link on Realtor.ca for more details. This is an opportunity you wont want to pass up! (id:60626)
RE/MAX East Coast Elite Realty
89 Warwick Avenue
Burnaby, British Columbia
Quiet Capitol Hill area, nestled on the east side of the hill. This property is on the higher side of the street! Boasting four bedrooms & four bathrooms, this stunning residence spans over 2400 sq.ft. Spacious living areas with large windows and plenty of sunlight. Big kitchen finished with modern cabinets, Huge island & wok kitchen. High end metallic finish appliances. Includes HRV and air conditioned for your comforts. A legal one bedroom suite in the basement with separate entry. Broad street with Sidewalks. Blocks away to the Trail. Only One Block to Capitol Hill Elementary School and Daycare, and walk distance to Burnaby North Secondary School. Enjoy proximity to Brentwood Mall, parks, dining, and shopping, plus convenient transit links to Vancouver Downtown or SFU. A rare offering! (id:60626)
RE/MAX Crest Realty
1611 Goldenridge Road
Pickering, Ontario
Brand new luxury home to be completed by Forest Meadows Developments, a Tarion licensed builder. Located in one of Pickerings best neighbourhoods. Beautiful 4 bedroom home, all with walk in closets & ensuite bathrooms or semi ensuite bathroom. Large kitchen with huge centre island, quartz countertops, full walkin pantry, under cabinet lighting with valance. Engineered hardwood thru out (except tiled areas), oak staircase. 10' ceilings on main level and 9' ceilings on 2nd level. Smooth ceilings on main & 2nd level. 8' high interior doors on main level. Quartz counters in all bathrooms, glass shower doors, potlight in showers. 30 potlights on main level (purchaser's choice of locations). Full central air conditioning, HRV, smart thermostat. Full brick & stone exterior with metal roof accents Property is lot 4 on the attached site plan. Purchaser to select the interior finishes from Seller's included features. Picture of home and elevations are renderings only, other exterior elevations also available (see attachments). Note long closing date of summer 2026. Please see attachments for Floor Plan, Full Features & Finishes, Site Plan & Elevation Options. Taxes have not been assessed yet. Visit ForestMeadowsDevelopments.com (id:60626)
Cedar Point Real Estate Corporation
50099 Rr 244
Rural Leduc County, Alberta
Prime Land for Sale – Build or Invest This beautiful parcel is up for grabs—buy it on its own or combine it with the adjoining 1/4 section. Located just 2 km east of Nisku on Airport Road, it sits perfectly between Beaumont and Leduc. The land currently brings in $80/acre in annual income and offers excellent development potential: build up to 4 houses. Hard-to-beat location with quick access to EIA, QE2, Leduc, Nisku, Beaumont, and South Edmonton. (id:60626)
RE/MAX Professionals
50099 Rr 244
Rural Leduc County, Alberta
Prime Land for Sale – Build or Invest This beautiful parcel is up for grabs—buy it on its own or combine it with the adjoining 1/4 section. Located just 2 km east of Nisku on Airport Road, it sits perfectly between Beaumont and Leduc. The land currently brings in $80/acre in annual income and offers excellent development potential: build up to 4 houses. Hard-to-beat location with quick access to EIA, QE2, Leduc, Nisku, Beaumont, and South Edmonton. (id:60626)
RE/MAX Professionals
6052 172 Street
Surrey, British Columbia
Welcome to this stunning 2023-built home, with over 4800 sqft of luxurious living space. Designed with an open concept, it features a gourmet kitchen alongside a spice kitchen, perfect for culinary enthusiasts. With a primary bedroom conveniently located on the main floor. The interior boasts an OPEN FLOOR PLAN with designer lighting package, extensive woodwork, custom chef's kitchen with nook, spacious spice kitchen, pantry, central A/C, HVR, high end appliances, and Radiant Heating throughout. Upstairs, you'll find 4 bedrooms & 4 bathrooms and large Sundeck perfect for a large family. Also comes with 2 Rentals Suites (2+2) as great mortgage helpers! Close to schools, parks, and all other amenities. (id:60626)
Sutton Group-Alliance R.e.s.
19682 Richardson Road
Pitt Meadows, British Columbia
Large 2 storey, 35 year old family home, on 5+ acres (2.05 hectares) of flat land in fabulous location at the near end of Richardson Road. Home is 5 bedrooms, 2 1/2 baths, huge master with 6 piece ensuite bath & walk in closet. Home was updated in 2010 with newer 6 pcs ensuite, Maple Hardwood floor, newer windows & more. Possible 2 bedroom self contained suite, over garage. Rarely available dog Kennel business, fully licensed with space for 44 dogs in a 2280 Sq ft, heated Kennel with new roof on property generating a good income. Separate Fully fenced huge yard for dogs to run free. Huge 36X42 foundation with water and electricity connected ready to build additional garage or workshop. 2.5 acres cleared & ready for agricultural crop for additional income. Greenhouse frames included in sale. Double Exposure MLS #2962201 (id:60626)
RE/MAX All Points Realty
16450 87a Avenue
Surrey, British Columbia
Stunning 8 bed, 7 bath custom home in prime Fleetwood location! This 5,387 sqft residence is built for comfort and style with radiant heat, A/C, copper chimneys, soaring ceilings, cultured stone accents, theatre room, and games room. The gourmet kitchen includes a walk-in pantry, quartz countertops, high-end stainless appliances, and an enclosed wok kitchen, flowing to a spacious deck with outdoor kitchen hook-up. Two luxurious primary bedrooms share a huge balcony with views of the fully fenced, south-facing yard. Spa-like ensuites, large closets, and quality finishes throughout. Bonus: separate entry suite and detached shed. 2 suites for extra rental income (2+1)Open House Sat and Sun July 19/20 2-4pm! (id:60626)
Royal LePage Global Force Realty
8071 Greenlake Place
Burnaby, British Columbia
his beautiful 12000 Sq corner lot sits in a tranquil street of the heart of the Government Road area. This two-level house features 5 bedrooms & 4 bathrooms , two spacious kitchens and a huge balcony. The recent remarkable renovations including upstairs´ kitchen, floors and garden fences..., Very convenient location, close to Costco and all levels of entertainment , schools and other commercial districts. Book your showing now! (id:60626)
Interlink Realty
4819 42 Avenue
Mayerthorpe, Alberta
Click brochure link for more information** Acquire a 100% freehold interest in Mayerthorpe Retail Centre. Mayerthorpe Retail Centre is recently constructed, and consists of 4,400 square feet of leasable area on a 1.28 acre site. Anchor tenants by Tim Hortons and Subway. The Property is located in Mayerthorpe, 136 kilometers (75 minutes) northwest of Edmonton. Situated along Highway 43, the site has prominent exposure and access from the main thoroughfare, benefitting from over 7,500vehicles per day (2024) travelling east and west bound. Ideal for quick service restaurants, medical, dental, and professional users. (id:60626)
Honestdoor Inc.
3066 Tanager Court
Coquitlam, British Columbia
A Stunning Home in Sought-After Westwood Plateau! Enjoy breathtaking panoramic views of Mt. Baker, city, & valley from this beautiful residence. Featuring 6 spacious bdms and 4 baths, this home has been extensively upgraded, incl. A/C, top-of-the-line appliances, recently refreshed durable stucco facade/concrete tile roof/driveway and brand new carpeting. The bright and cozy layout offers functionality and comfort, with hardwood flooring & italian tile throughout the main floor & a walk-out basement that's easily convertible into a suite. Nestled in a quiet neighborhood with a rare back-lane, this home boasts exceptional privacy, an elegant garden, & a central location close to parks, schools, & transit. Lovingly cared for by the owner with meticulous attention to detail - a rare opportunity! (id:60626)
Interlink Realty
30 King's Cross Avenue
Richmond Hill, Ontario
Enduring Elegance 4-bdrm & 5-Bathroom Home Located In Prestigious Bayview Hill. Recently Spent Over $300k For Renovation With High End Finishes And Appliances: New Paint, New Morden Lights And Lots Pot lights, Newer Garage Doors And Windows, Hardwood Floor, Tiles, Newer Kitchen & Bathroom, Newer Ac And Furnace, Newer Roof. Large 2 Skylights, Separate Entrance.The Details Of The Interior Design Reflect A Refined Taste. This Executive Home Has 2 Separate Staircases To Finished Basement Which Consists Of Huge Rec, 2 Pc Bathroom And 5th Bedroom With 3 Pc Ensuite. The Prime Location on a Quiet Street Offers Privacy and Serenity.This Home Presents An Excellent Opportunity For Families Seeking Top-Tier Education For Their Children. Top-Ranking School Zone, Including Bayview Hill Elementary School and Bayview SS. Close To plaza, Park, School, Community Center And Resturant. Minutes To Go Train And 404. (id:60626)
Homelife Landmark Realty Inc.
2 3620 W 20th Avenue
Vancouver, British Columbia
Exquisite South facing back unit ½ duplex sprawling 1,550 square ft by Astrawest Design in the heart of Dunbar. Prepare to be impressed by the sleek modern newly completed home . The open-concept main level is perfect for entertaining and lounging. This 3 bed/3.5 bath home has two spacious bedrooms both complete with ensuites. Upstairs features 9´6ft ceilings and an Oversized custom window package overlooking your spacious fenced in private yard. Complete with air-conditioning, crawl spaces, and expansive additional storage space throughout. (id:60626)
Rennie & Associates Realty Ltd.
3587 Morgan Creek Way
Surrey, British Columbia
Experience LUXURY LIVING at Morgan Creek! This tastefully designed, corner lot home features an oversized foyer w a palatial staircase, luminous living & dining rooms adorned with majestic pillars, lavishly detailed woodwork & moldings, vaulted ceilings & massive windows that create an airy, sophisticated ambience. This Entertainer's dream boasts a gourmet kitchen w walk-in pantry & coffee station, opening onto the private patio & exquisitely manicured greenery. Upstairs boasts mountain & field views, oversized master w double-sided fireplace, spa-like ensuite & walkout sundeck, 4 large beds & 2 additional bathrooms. Enjoy a 2nd master w ensuite on the main, media room & huge office. Don't miss the opportunity to own a remarkable home in one of S. Surrey's most coveted neighborhoods. (id:60626)
Royal LePage - Wolstencroft
Cru1 38044 Second Avenue
Squamish, British Columbia
Rare Ground Floor Retail Opportunity ' Amaji II, Downtown Squamish. Now available: a prime 2,120 sq. ft. ground floor retail space in the stunning new Amaji II, located on high-traffic Second Avenue in the heart of Downtown Squamish. This bright, open unit features floor-to-ceiling glazing with spectacular mountain views, and is designed to accommodate a commercial kitchen'ideal for a café, restaurant, and retail or office space work too. Amaji II is Squamish's newest luxury mixed-use development, and the only steel-framed, non-combustible buildingin town. Each unit includes individual HVAC systems and parking. Completion scheduled for Winter 2025. With CRU2 now SOLD, this is your last chance to secure retail space in this highly anticipated project. Contact us today for full details or to schedule a tour of our presentation centre. (id:60626)
Angell Hasman & Associates Realty Ltd.
354032 80 Street E
Rural Foothills County, Alberta
Nestled on 78 sprawling acres along the tranquil Sheep River, 354032 80 Street East Rural Foothills unveils itself as a prime estate, beckoning with its extensive river frontage and panoramic views. The property boasts a stately custom home, 12 bedrooms and 13 bathrooms plus a illegal 2 bedroom 1 bathroom suite, is a testament to craftsmanship and luxury, awaiting personalization to reflect your vision. This idyllic setting, once a cherished venue for weddings and events, now presents a canvas for myriad possibilities. The land's generous proportions and strategic location make it a canvas for development ventures ranging from a luxury residential community, to a rejuvenating resort-style sanctuary or an innovative sustainable living initiative. Amidst this picturesque landscape, privacy harmonizes effortlessly with accessibility, offering a retreat from the hustle of urban life while remaining conveniently reachable. Whether envisioning expansive gardens, small-scale farming, or engaging in equestrian pursuits and recreational activities, the vast expanse of this property invites exploration and fulfillment of diverse passions. The existing shop is ready for all your “pet” projects, or easily converted into a barn for your animals. Alternatively keep the shop and use the properties massive size to build a barn, paddocks, arena, and still have room for a hay field. A rare gem in Okotoks area, this Sheep River Property stands as not just an investment opportunity but a testament to the seamless blend of natural beauty and developmental potential, promising a future limited only by imagination. (id:60626)
RE/MAX First
13931 Crescent Road
Surrey, British Columbia
Step into 13931 Crescent Road, where a unique and rare opportunity awaits to acquire a stunning and esteemed one-acre parcel of land in the exclusive Elgin Chantrell District of South Surrey. Craft your ideal residence with a view of the tranquil lake in your backyard, offering a backdrop of serene mountains and the Nicomeki River. Just moments away from the Nico-Wynd Golf Course, this exceptional piece of land is a true treasure awaiting its perfect match. Detailed building plans and a project directory are available upon request. Plans have been reviewed and accepted by the Province. Plans have been submitted to the City of Surrey. (id:60626)
Team 3000 Realty Ltd.
307 Martin Street
Milton, Ontario
A rare blend of luxury, craftsmanship, and thoughtful design, this custom-built home sits on an extra-deep 185-foot lot in the heart of Old Milton. Just steps to charming local restaurants, boutique shops, schools, and parks, it offers both elegance and convenience. Inside, 19-foot ceilings with exposed wood beams create a dramatic first impression. Oversized patio doors lead to a private, peaceful backyard, complete with a composite deck, stunning stone fireplace, and a powered outbuilding ready to become a pool house, studio, or inspiring work-from-home space.The custom kitchen is an entertainer’s dream, featuring a walk-in pantry and seamless flow into the open-concept living space. The main floor also includes a serene primary suite and a front office with a closet that easily converts into a fifth bedroom.Upstairs, a second primary suite and spacious bedrooms all feature large closets with built-in organizers. Heated floors in every bathroom and laundry room bring elevated comfort. The walk-out basement adds a rec room, wet bar, 3-piece bath, cold cellar, and ample storage.This is more than a home — it’s the lifestyle you’ve been waiting for. (id:60626)
Real Broker Ontario Ltd.
111 York Street
Ottawa, Ontario
Welcome to 111 York Street a true gem in Ottawa's iconic Byward Market. Exceptional turn-key investment property that will impress anyone looking to add to their portfolio. This mixed-use building offers the perfect blend of commercial and residential, with high foot traffic, great visibility, and multiple income streams. Projected 4.7% cap rate with NOI of $118,623.The main floor retail unit is currently leased to a popular cafe generating $4,100/month in gross rent. Above the retail, discover the crown jewel: a spacious 2-storey loft-style unit with 2,139 sq. ft. Fully furnished and operating as a successful short-term rental, the unit includes 3 bedrooms and 2.5 bathrooms, offering the flexibility to be used as a residence, office space, or continued Airbnb income property. An experienced property manager is in place and ready to continue managing the short-term rental, making this a truly turn-key investment. Main floor retail has approximately 1,275 sq. ft. of usable space, plus an additional office and storage area in the basement. This space is well-equipped for a variety of food and beverage concepts. Featuring ample seating and standing areas, a large patio overlooking green space, fully built-out leasehold improvements, and a prime location steps from the Rideau Centre, University of Ottawa, government offices, and dense residential zones, the possibilities are endless. The building also comes with a large parking lot (approx 24' x 40') behind the building that could be used for further development and expansion. Whether you're an investor looking for a stable asset in a premier location, or a startup entrepreneur seeking a dynamic live/work space, 111 York Street delivers the rare combination of location, versatility, and character. (id:60626)
Royal LePage Signature Realty
40 Frankie Lane
Vaughan, Ontario
Elegant,Executive Home W/Expansive Frontage+Deep Lot In A Desired Prestigious Community.Nestled In Privacy,W/Coveted Outdoor Space+Seclusion,This Stunning Home Blends Luxury,Comfort+Sophistication.Presenting approx4700SqFt Finished Living Space,Ideal For Family Living+Distinguished Entertaining.The Welcoming Foyer Flows Into Spacious Areas Filled W/Natural Light,Featuring Smooth Ceilings,Potlights+Hdwd T/Out Main+2nd Flrs For A Modern,Refined Touch.The Chef-Inspired Gourmet Kitchen,Is A Culinary Dream.Equipped W/Upscale Appliances,W/In Pantry,Stone Countertop,U-Cabinet Lighting,Center Island+Butlers Servery,It Is Designed For Functionality+Style,Ideal For Preparing Meals+Hosting Guests.The Sun-Filled Family Rm,Has Feature Wall+B/In Shelving,Perfect For Cozy Gatherings.Bonus Laundry/Mudroom Combo W/Built-In Cabinetry+Commercial Sink Enhances Practicality,Making It Suitable For Busy Family Life.Primary Suite Exudes A Grand Feel,Offering A Serene Retreat W/Views Of Landscaped Bk/yard,Large W/In Closet W/Organized Shelving Accommodating Wardrobes+Jewelry&Ensuite Features Luxurious Marble Natural Flrs+C/Tops+B/In Laundry Cabinet For Added Convenience.Additional Bdrms Each W/Organizers Provide Ample Space For Family,Guests Or Dedicated Home Office If Desired.The 2007 Addition Contributed Approx200 SqFt Of Living Space,Further Enhancing Appeal.Finished Lower Level W/Fully Equipped Nanny Or In-Law Suite,Complete W/Bdrm+Kitchenette,Provides Ease For Extended Family Or Guests.The Private B/Yard Oasis Is A Stand Out Feature,Perfect For Entertaining,Dining Or Lounging/Relaxing In Style.Landscaped W/Mature Trees+Professional Design,Attributes Include:Newer Awning,In-Ground Pool,Sep.1x2 Wash Rm+Ample Seating Areas.Luxurious French Brand Dedon Couch+Loungers Are Bonus.Pot Light Ambiance Creates An Inviting Atmosphere For Evening Gatherings.Having Modern Finishes,Thoughtful Design &Attention To Detail,This Residence Defines An Unparalleled,Luxury Lifestyle For Discerning Clientele. (id:60626)
Royal LePage Your Community Realty
7679 Victor Lane
Fanny Bay, British Columbia
Surrounded by an intricately landscaped 1.14 ac yard, this custom 2-storey home has 2 beds and 4 baths exemplifies a premier home in the Comox Valley. Interior features: starting in the kitchen, soft close drawers, Miele appliances, built-in coffee-maker, black walnut island, farmer’s sink, with butler’s pantry adjacent. Elsewhere: live edge, marble, quartz counters, white washed pine ceiling, hardwood and tile flooring, handcrafted fir beams, 20’ ceiling in great room, granite/river stone accented wood fireplace, cedar lined closets, maple-panel 2-car garage. Exterior features: paved drive and walks, views of Beaufort Mts, fenced vegetable garden and much more. The beach, an easy 100 step stroll. Guest cottage with strong structure, ready for development. Infrastructure includes: radiant heat and heat pump with HRV, 200 service, generator back up, security system, rain water collection, remote heaters on patio, dog bath, skylights, greenhouse. Must see in person. Book a showing today. (id:60626)
Sotheby's International Realty Canada (Vic2)
3474 Archimedes Street
Vancouver, British Columbia
Prime location. Development Property. 8 story , 3 FAR in the Transit Oriented Area development. Joyce SkyTrain area. (id:60626)
Oakwyn Realty Ltd.
10258 128a Street
Surrey, British Columbia
Welcome to this stunning custom-built 2-level home crafted in 2025! Featuring 7 bedrooms & 7 bathrooms, this modern masterpiece offers the perfect blend of style and functionality. Upstairs boasts 5 spacious bedrooms, while the main floor offers 2 more bedrooms, including 2 mortgage helpers with private entrance. Enjoy expansive living areas, a chef's kitchen, and your own media room with a bar - ideal for entertaining! Located in a family-friendly neighbourhood close to schools, parks, and transit. This home has it all - space, luxury, and income potential! Don't miss out! Garden Suite plans ready! (id:60626)
Royal LePage Global Force Realty
20 Sonata Crescent
Toronto, Ontario
Discover This Elegant, Expertly Designed Family Home On One Of Denlows Most Prestigious Streets. Offering 4+1 Bedrooms, 4 Bathrooms, & Three Spacious Levels, This Residence Features Refined Finishes And A Professionally Landscaped Backyard Oasis With In-ground Pool. Enter A Grand Tiled Foyer With Custom-Designed Double Front Doors. Herringbone Hardwood Flows Through The Hallway With Detailed Wainscotting. The Sunlit Living Room Offers Pot Lights & A Picture Window, Overlooking The Front Garden, While The Formal Dining Room Boasts Cornice Moulding, Wainscotting, Wallpaper Accents, & A Large Window Overlooking The Pool. The Chefs Kitchen Features An Oversized Island With Breakfast Bar, Stone Counters, Custom Backsplash, And Premium Built-In Appliances. Enjoy A Double Stainless Farmhouse Sink, Custom Cabinets With Custom Frosted Glass Accents, Tile Floors, And Built-In Desk. The Breakfast Area Opens To The Backyard Via French Doors & Includes Pane-In-Pane Window Blinds. Relax In The Cozy Library/Family Room With Gas Fireplace, California Shutters, Built-In Buffet, Decorative Floating Shelves, & Walkout To The Stone Patio. A Stylish Powder Room & Functional Laundry/Mud Room With Side Door Access To The Yard Complete The Main Level. Ascend To The 2nd Floor. The Primary Suite Showcases Hardwood Floors, Pot Lights, Three-Pane Picture Window, His & Hers Mirrored Closets, And A Spa-Like 6-Piece Ensuite With Whirlpool Tub, Stand-Alone Shower, Bidet, Skylight, And Backyard Views. Three Additional Bedrooms Include Built-Ins, Large Windows, And Ample Closet Space. A 4-Piece Family Bath, Elegant Circular Staircase With Wainscotting And Hardwood Add To The 2nd Floor Charm. In Your Fully-Finished Basement Find A Huge Rec Room With Storage, Bonus Bedroom, 3-Pc Bath, Kitchen, & Office/Hobby Space With Built-Ins Provide Multi-Functional Use. Retreat Outdoors Oasis. Fully Fenced And Landscaped With Kidney-Shaped Pool, Spa, Gas Bbq Hookup. **NEW ROOF, FURNACE & AC 2024** (id:60626)
RE/MAX Realtron Robert Kroll Realty
306 3212 Blueberry Drive
Whistler, British Columbia
Investor Alert - Exceptional Value in Blueberry Hill! This is one of the largest condos currently on the market and one of the lowest price-per-square-foot Phase 1 opportunities in Whistler at just $1,085/sq ft. This spacious 4-bedroom + loft home offers a highly flexible layout-ideal as a 5-bedroom rental setup or do your dream reno and make your luxurious family retreat. Featuring 3 full bathrooms, soaring vaulted ceilings, a sundeck, and abundant storage. Ravencrest is a boutique complex with just 22 residences, offering a peaceful garden setting, underground parking with EV charger and ski lockers. Enjoy walkable distance to Alta Lake, golf courses, and Whistler Village. Zoned for nightly rentals and/or unlimited owner usage. NO GST. (id:60626)
Stilhavn Real Estate Services
357 Roehampton Avenue
Toronto, Ontario
Desirable North Toronto, 3 unit dwelling with expansive 32' x 195' lot with luxurious inground pool and triple detached garage ideally located on a highly sought-after street and a 5 minute walk to the new Mt. Pleasant Subway Station. Close to amenities, including Yonge Street, Eglinton, TTC transit, schools, parks, and more. Main Level Unit: This spacious unit boasts over 1,200 square feet of well-designed living space, featuring an open-concept living and dining area with a cozy fireplace, a modernized kitchen, two generously sized bedrooms, and a walk-out to a beautifully landscaped garden. (6 mths remaining on term). Upper Unit: Also offering approximately 1,200 square feet, the upper unit includes separate living and dining rooms, a fireplace, a renovated kitchen outfitted with premium Bosch stainless steel appliances, and three bedrooms. (mth to mth). Lower Level: Spacious 2 bedroom unit thoughtfully updated with comfort and functionality in mind, this level offers excellent space for extended family living or rental income. (mth to mth). offers exceptional value and versatility for homeowners and investors a like. Can be sold together with 357 Roehampton Ave. also on MLS - plans approved for development. (id:60626)
Bosley Real Estate Ltd.
388 W 11th Avenue
Vancouver, British Columbia
This thoughtfully renovated duplex on beautiful West 11th has character charm with modern updates. Step inside to your large living room, dining room, and open kitchen with tons of storage and large peninsula Island. This home is perfect for entertaining and for a young family or down sizers. French doors open to beautiful south facing patio with rich mature landscaping. Gas hook up for barbecuing on a summer night. 3 beds up. The large primary bedroom has a walk-in closet and a spa like en suite with deep soaker tub with jets and separate shower. Brilliant deck off the primary facing a view of the mountains and city. Two more generous size bedrooms up and another deck!! This perfect space has all the attributes of a detached property. (id:60626)
Macdonald Realty
298 Bessborough Drive
Calgary, Alberta
Currently serving as the show home for Cornerstone Luxury Homes, The Patricia is a timeless testament to craftsmanship, blending modern design with elegant family living. This newly built masterpiece offers over 4,100 sqft total and 1,790 sq. ft. on the main level alone—a rare find in inner-city living. Step inside to a gourmet kitchen designed for both function and beauty, featuring a sprawling island, a butler's pantry, and a hidden spice pantry tucked behind a secret door. A striking gas concrete fireplace anchors the main living space, while a four-season room invites you to enjoy natural light year-round. Featuring triple-pane windows with sleek black interior and exterior window casings, offering both energy efficiency and a modern architectural touch throughout the home. With five bedrooms, four bathrooms, and an upper-level bonus room, this home is as practical as it is luxurious. The primary suite is truly one-of-a-kind, showcasing a dual-sided marble fireplace, a private wet bar and coffee station, and a spa-inspired ensuite with a standalone tub inside a walk-in shower—a design masterpiece. The fully finished lower level is designed for both recreation and wellness, featuring a dedicated gym with a built-in water bottle filler. An attached triple-car garage with epoxy flooring provides ample space for your vehicles and storage needs. Nestled in Currie Barracks, just seven minutes from downtown, this home is surrounded by scenic walking paths and parks, including Alexandria Park and Valour Park. Plus, it will soon back onto the future Richmond Green Park, offering unparalleled access to green spaces. Experience unrivalled luxury in a home that is both timeless and modern. Reach out today for details or to book your private showing! (id:60626)
Exp Realty
44 Fire Route 70 Route
Galway-Cavendish And Harvey, Ontario
Welcome to Oak Orchard Estates, a prestigious, gated community offering luxury living on the shores of Upper Buckhorn Lake. This stunning custom-built home, completed in 2011, offers both elegance and functionality, with breathtaking water views and access to private amenities, including your own harbour and beach. Featuring 3 spacious bedrooms, 5 bathrooms, and a versatile den, this home is designed with both comfort and flexibility in mind. The open-concept layout is perfect for entertaining, with the main living area centered around a charming wood-burning fireplace, creating a cozy and inviting atmosphere during the cooler months. Step outside, and you'll find meticulously landscaped gardens surrounding the home, enhancing its serene lakeside setting. Every aspect of the outdoor space is crafted to perfection, including a spacious patio area for dining al fresco and gazebo to enjoy those panoramic lake views. Imagine waking up to the serene sounds of nature, with immediate access to Upper Buckhorn Lake for boating, fishing, or simply enjoying the peaceful water. This home is more than just a residence it's a building a family legacy lifestyle. Located in one of the most sought-after areas of Oak Orchard Estates, you'll enjoy the perfect balance of privacy, luxury, and community. This is your opportunity to own a piece of lakeside paradise! **EXTRAS** Private Harbour & boat launch, just down the road. Oak Orchard estates is a part of: Peterborough Vacant land condominium corporation No.71. Maintenance fees of $250/month. (id:60626)
Century 21 United Realty Inc.
1 2764 W 14th Avenue
Vancouver, British Columbia
Welcome to this stunning 3 bed, 2.5 bath designer duplex in the heart of Kitsilano. Thoughtfully crafted by Architrix with interiors by PTL Design, this home features premium integrated appliances, radiant in-floor heating (4 zones), A/C with Nest, and Caesarstone & Vicostone surfaces. The sleek kitchen showcases custom millwork and a luxurious black porcelain island. Enjoy elegant lighting by Bocci, and relax by the natural gas fireplace. Custom millwork throughout, including a built-in office space by Farrell Custom Woodwork. Includes a detached garage, private outdoor space, and easily accessible crawl space for extra storage. Located on a quiet tree-lined street, steps to parks, shops, and transit. In General Gordon Elementary & Kitsilano Secondary catchments. Don't miss it! (id:60626)
RE/MAX Crest Realty
778 Arthur Erickson Place
West Vancouver, British Columbia
Welcome to the highly sought after Evelyn by Onni, luxury living in West Vancouver. A spacious, brand new 2 bedroom + den townhouse, could be used as a 3 bedroom There are three bathrooms and a gated walk through patio front door, and a great south-facing balcony. A rare, limited collection 2 level, with a private garage. Bright and open-plan, the unit has a gourmet kitchen, huge custom pantry, gas Miele cooktop and stone countertops. The primary bedroom has a walk-in closet & luxurious ensuite. Additional features include; automated lighting & roller blinds, built-in speakers, engineered oak hardwood flooring, an excellent location steps to Park Royal Mall, Transit, Ambleside Beach, beautiful West Coast parks & trails, minutes to the seawall, restaurants, shops, grocery stores & more. (id:60626)
Engel & Volkers Vancouver


