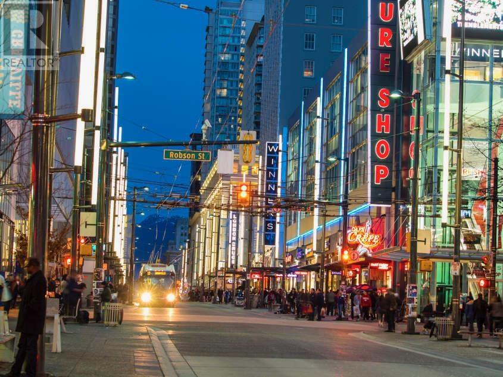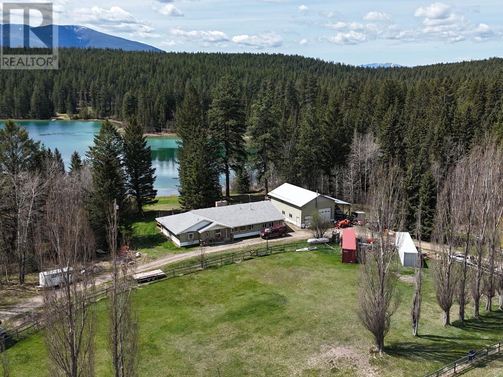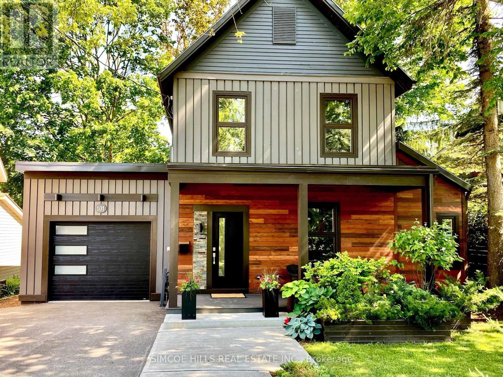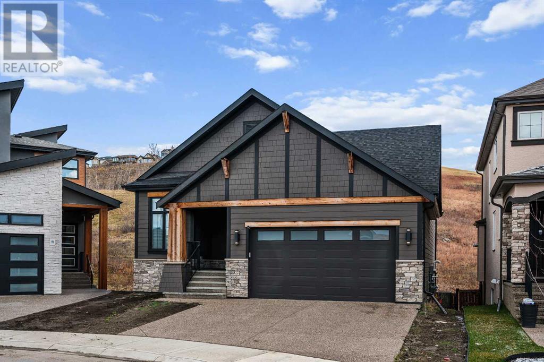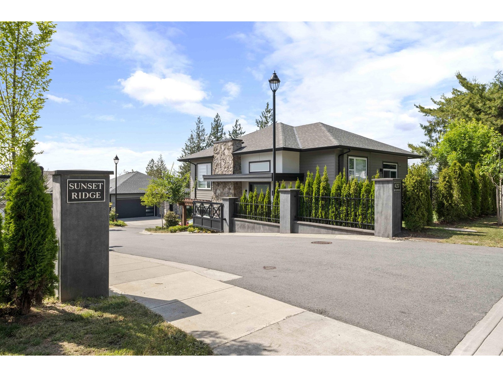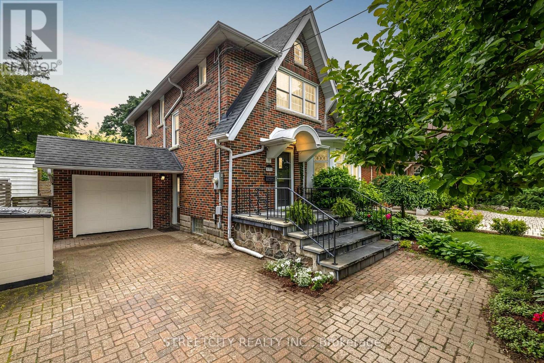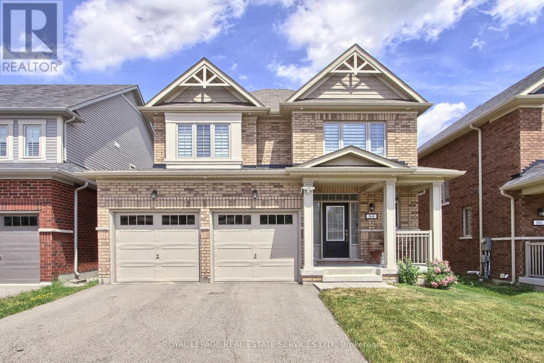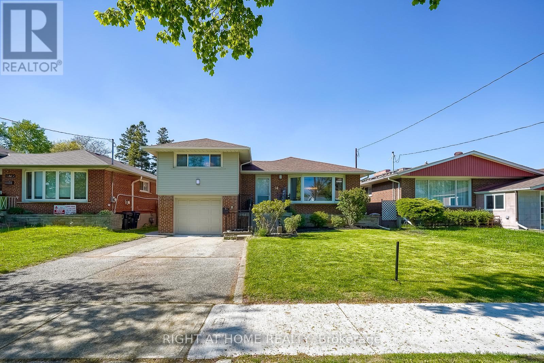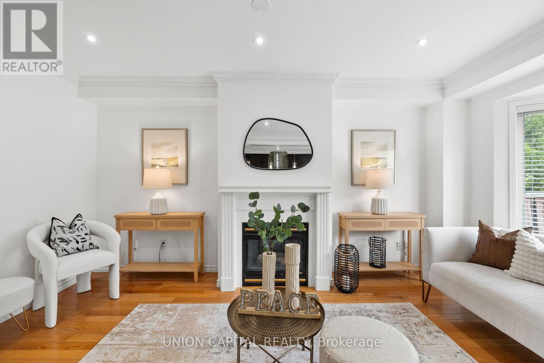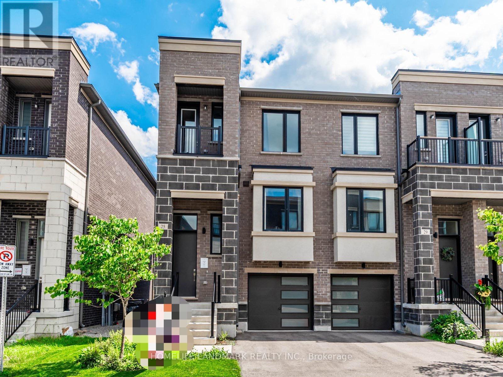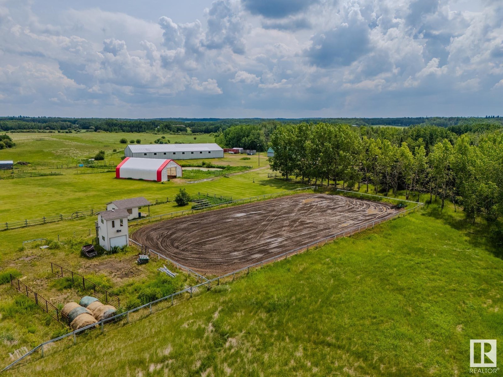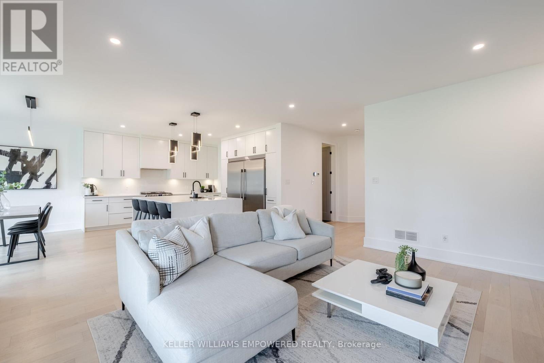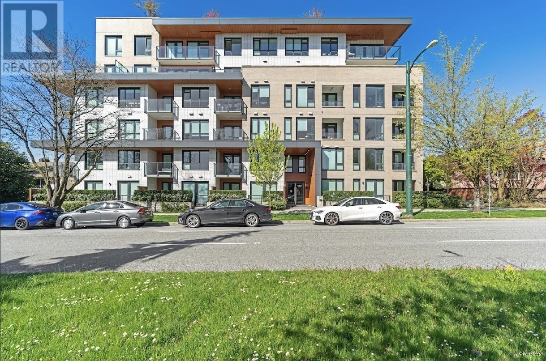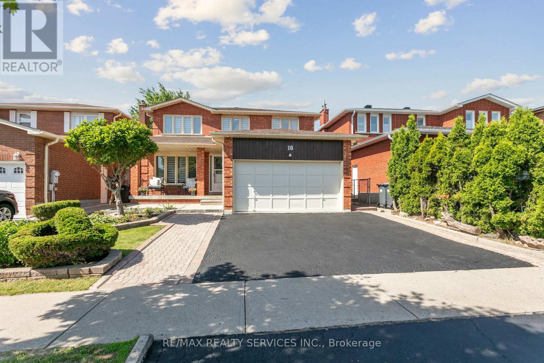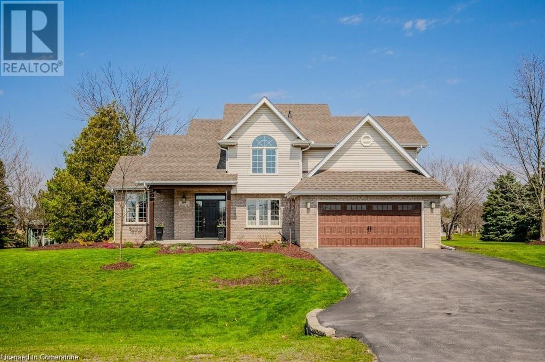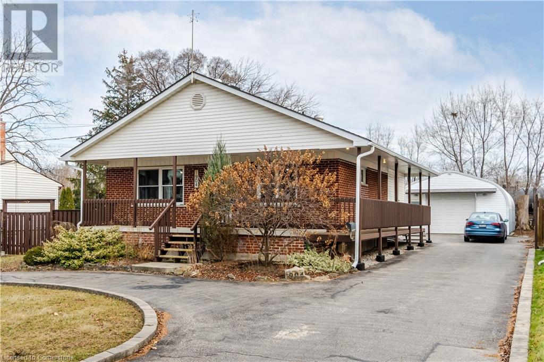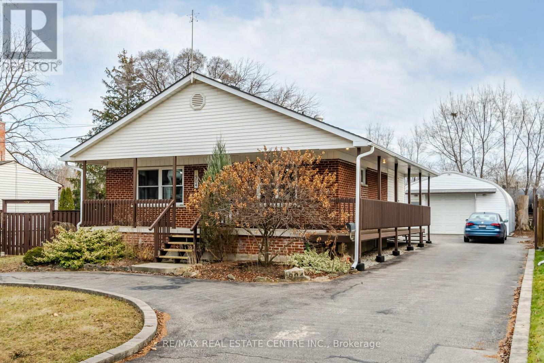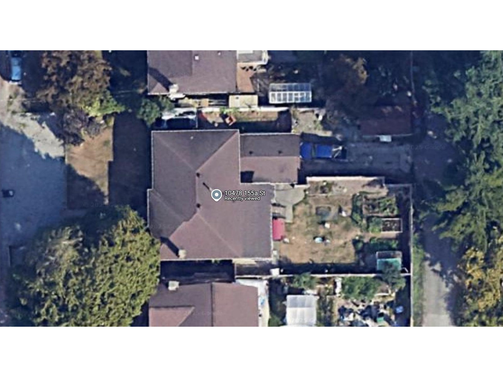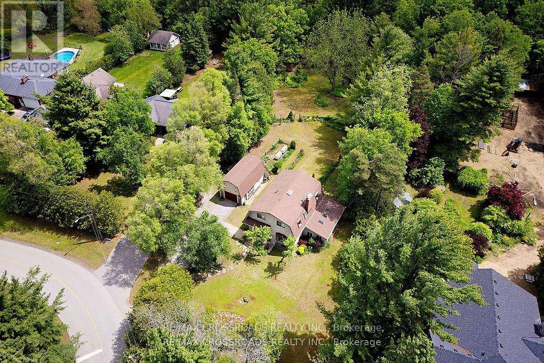40225 Rr 19-2
Rural Stettler No. 6, Alberta
*Off grid paradise 12 minutes from Stettler:* over 3400 sq ft of living space with 5 beds, 4.5 baths, house on 150 acres of treed wildlife habitat (+/- 100 acres), and crop land (+/-40 acres) with the nearest neighbor a half mile away, crown land to the south and Nature conservancy to the east.*2 main floor bedrooms with ensuite baths and large closets, open concept kitchen, dining and living space with 9' ceilings, granite countertops, and hardwood flooring throughout. The centerpiece, a wood stove to radiate warmth of every kind into your home, as you enjoy the magnificent views from large windows in every direction.Kitchen boasts a stainless steel 8 burner 2 oven propane stove. An office, half bath, and laundry complete the main floor with attached garage access through the slate tiled mudroom.Up the grand staircase lies the master bedroom with ensuite bathroom and 2 walk in closets, and access to the 2nd floor deck to enjoy the peace and tranquility of the great outdoors, with a one of a kind bird's eye view.The lower level walk out with in floor heating has 2 bedrooms and a full bathroom, roughed-in wet bar area, cold storage, and spacious living space just waiting for your personal touches (ceiling is stippled and walls are primed). Also on the lower level is the mechanical room that houses the 1100 gallon water cistern, furnace, in floor heating tank, hot water tank, power inverter and deep cycle battery bank.*the yard area has a mowed walking trail, secluded fire pit spot, ground mounted solar panel array, a 200 sq ft multi purpose/wood shed with additional solar panels, a smaller lean-to garden/wood shed, an assortment of young shelter belt evergreens, and a nice big flat spot to build a shop within the yard site. In the woods, there are several trails ideal for walking and quadding. There is a magnificent toboggan hill, the slough is an attraction to a variety of wildlife, and serves as a prime location for a good old fashioned hockey game in the winter. POWER & WATER ARE AVAILABLE ON THE WEST SIDE and SUBDIVISION POSSIBLE. (id:60626)
Colpitts Realty Ltd.
11139 Confidential Street
Vancouver, British Columbia
We are excited to present an exceptional opportunity to acquire a highly successful nightclub business located in the heart of downtown Vancouver. This well-established venue enjoys a prime location, attracting a vibrant crowd eager for a memorable nightlife experience. Operating four nights a week, this nightclub is a bustling hotspot, renowned for its lively atmosphere and top-tier entertainment. Situated in a central, high-traffic area of downtown Vancouver, it ensures consistent patronage and visibility. Known for its excellent service, electrifying ambiance, and premium offerings, this venue has become a go-to destination for both locals and tourists. The business is fully equipped and staffed, providing a seamless transition for new ownership, making this a rare opportunity to step into a thriving business with a solid foundation and immense growth potential. Serious inquiries only. Contact us for further details and to arrange a private viewing. (id:60626)
Exp Realty
2325 Wardner Fort Steele Road
Fort Steele, British Columbia
The Rocky Mountains tower in front of you and Norbury Lake gently lapping the shore behind you. In the heart of recreation country , this 1.9 acres parcel zoned Commercial for a multitude of uses. The rancher style home with a full basement features over 2,900 square feet per floor plus a 34' x 44' separate garage with an 800 square foot mezzanine complete with a deck look out at the lake. This was designed for a potential suite and water and sewer already plumbed to the shop. With triple trusses designed for overhead crane and solar panels and attached carport. With many recent updates including boiler for hot water head, pump and pressure tank and new roof in 2015. Home has 3 bedrooms, 3 baths and windows everywhere to enjoy the mountains and the lake. (id:60626)
RE/MAX Blue Sky Realty
2840 Outlook Way
Naramata, British Columbia
Welcome to 2840 Outlook Way, Naramata. This brand-new home offers modern comfort, luxurious features, and breathtaking panoramic Okanagan Lake views in a quiet neighborhood just 10 minutes from Penticton. The open-concept main floor boasts a spacious living area with a gas fireplace, a chef’s kitchen with a large island and walk-in pantry, and a dining area that opens to a covered deck and patio, perfect for enjoying the stunning surroundings. The primary suite features a walk-in closet and a spa-like 5-piece ensuite with a soaker tub, glassed-in shower, and private water closet, complemented by a second bedroom, another full bathroom, and a convenient laundry room. The lower level includes a welcoming entryway, a large recreation room, a third bedroom and bathroom, ample storage, and access to a double garage. This thoughtfully designed home blends luxury and functionality, making it an exceptional opportunity for lakeview living. This one year old home is still covered under the 2/5/10 new home warranty - contact the listing agent to view today! (id:60626)
Royal LePage Locations West
101 Jarvis Street
Orillia, Ontario
Experience the charm of a completely transformed home that surpasses typical renovations. Every detail reflects exceptional craftsmanship and thoughtful custom design. This century-old residence has been meticulously gutted and rebuilt, featuring two additions, a garage, two decks, and a covered front porch.Strategically placed plumbing accommodates future expansions, while a bright back foyer with glass entry doors welcomes you. The open pantry off the kitchen enhances functionality. Comprehensive upgrades include new plumbing, wiring, insulation, water and sewer lines, roof, walls, kitchen, bathrooms, and stunning high, beamed ceiling.Situated in the desirable Old North Ward of Orillia, this home is just a short walk from Couchiching Beach Park, downtown shopping, dining, and essential amenities such as schools, hospitals, and recreation centers. The versatile layout includes a main floor primary bedroom with an ensuite and walk-in closet, currently utilized as a family room and office.The bright insulated garage boasts 14-foot ceilings and an interior entrance, with potential for a separate suite. The seamless flow between the kitchen, dining, and great room provides breathtaking views of the beautifully landscaped, fenced backyard. With ceiling heights of 10, 9, and 13 feet, the chefs dream kitchen features stainless steel counters, a center island, and pantry, while the impressive great room, complete with a gas fireplace and abundant natural light, is enhanced by oversized glass doors and a wood feature wall.For a complete list of updates and renovations, please refer to the feature sheet. This home truly needs to be seen to appreciate all it has to offer. (id:60626)
Simcoe Hills Real Estate Inc.
20125 44 Avenue
Langley, British Columbia
Spotless & meticulously cared for by long-time owners, four-bedroom split-level home, perfect for comfortable family living with room to grow! Featuring an updated kitchen with modern finishes, this home is ready for you to move in and enjoy. Upstairs features a bright living room w/ fireplace & dining room w/ French Doors to the wonderful covered deck, a spacious Primary Bdrm w/ 2 pc.bath, plus 2 other large bdrms. Downstairs offers a rec room, den, & 4th bedroom with easy suite potential-ideal for extended family, or extra income. A DREAM BACKYARD with huge covered balcony is perfect for year-round entertaining & is fully fenced, ideal for kids & pets. Bonus-on city sewer. Very Convenient location -Watch the kids walk to school at Alice Brown and enjoy the nearby Brookswood amenities. (id:60626)
Royal LePage - Wolstencroft
68 Cranbrook Cape Se
Calgary, Alberta
Welcome to this stunning executive bungalow located on a quiet cul-de-sac in the heart of Riverstone that features 3 bedrooms, 2.5 bathrooms, and over 2,700 square feet of developed living space and backs on to the escarpment. The main level features an open-concept layout with 10 foot ceilings, 8 foot doors, and a wall of windows along the rear of the home offering unobstructed views of the escarpment. Luxury vinyl plank flooring flows throughout the main level into the living area that features a gas fireplace and a built-in entertainment centre with functional storage and floating shelves above. The highly-upgraded kitchen offers two-tone full-height cabinetry, a pantry for extra storage, a custom range hood, a built-in wall oven, microwave, and induction cooktop, quartz countertops, and a spacious centre island with a breakfast bar for additional seating. The kitchen overlooks the dining and living areas - making this the perfect space for entertaining friends and family. Enjoy your morning coffee watching the wildlife along the escarpment from your large deck that is conveniently located off of the dining area. The expansive primary bedroom is located on the main level and features private views of the escarpment, floor to ceiling drapes, a spacious walk-in closet with custom built-ins, and a beautiful ensuite bathroom offering heated tile floors, a large soaker tub, a walk-in shower with upgraded glass surround, a double vanity, and fully tiled walls. The main level is complete with a 2-piece bathroom, a mudroom, and a dedicated laundry room that is accessible from both the main hallway and primary walk-in closet. The fully finished walkout basement features luxury vinyl plank flooring throughout and offers two spacious bedrooms, a 3-piece bathroom with heated floors, a large rec room area with surround sound speakers, ample storage space, and direct walkout access to the back patio and yard. One of the bedrooms features floor-to-ceiling drapes and views of th e escarpment and the other bedroom offers a spacious walk-in closet. The backyard space offers a large patio that spans the length of the home and is ready for summer barbecues and the undeveloped section along the fence is a blank canvas that can be landscaped to your liking. Additional features of this home include a double garage with an EV charger and floor drain, central air conditioning for the warmer months, LED light fixtures, a water softener, and a water filtration system that runs to the kitchen sink. Centrally located in the sought-after community of Riverstone, this home is steps away from nearby walking paths along the escarpment and river, as well as parks and playgrounds and is a short drive to nearby schools and amenities. Access around the city and daily commuting is made easy with quick access to Deerfoot Trail and Stoney Trail. As one of the newest homes in Riverstone that backs on to the escarpment, this extensively upgraded home is a true rarity! (id:60626)
Charles
36 4217 Old Clayburn Road
Abbotsford, British Columbia
Modern Living in East Abbotsford! This stunning 4-bedroom, 3.5-bath home offers over 2,500 sqft of stylish, functional living space on a well-appointed 3,233 sqft lot. Designed with contemporary comfort in mind, the home features an open-concept layout. Enjoy cooking in the sleek, modern kitchen equipped with gas appliances, stone countertops, and a spacious island-perfect for family gatherings and entertaining. The bright and airy living areas flow seamlessly, while generous bedrooms provide space for everyone. (id:60626)
Century 21 Coastal Realty Ltd.
2 Checkerberry Crescent
Brampton, Ontario
Gorgeous detached 4+2 bedroom home On Beautifully Landscaped Huge Corner Lot. Ten's Of Thousands Spent On Upgrades Including Hardwood Thru out, Oak Stairs, Built-In S/S Appliances, Granite Countertops, Backsplash, New Roof (2020), Pot lights Etc. Separate Living & Family Room With High Ceiling. Finished Basement With Separate Entrance With Rental Potential. Drive Way And Walk Way With Decorative Exposed Concrete. (id:60626)
Century 21 People's Choice Realty Inc.
931 Waterloo Street
London East, Ontario
Standing proudly on one of Old North's most coveted streets, 931 Waterloo Street is a shining example of heritage architecture done right. This storybook-style home exudes early 20th-century design, with steep-pitched gables, intricate brick detailing, and a beautifully curved portico that adds just the right touch of historic character above the front entry. Step inside, and the charm continues from the welcoming original woodwork and doorbell to the intricately detailed staircase, alongside the vintage doors that speak to the homes enduring quality. Rich hardwood floors lead the way into the living room, featuring a stunning stone fireplace, classic millwork, and leaded glass bay windows. The formal dining room blends timeless elegance with refined details, including the original 1930s chandelier and coved ceilings. Continue through to a versatile second family room that boasts plenty of natural light. In contrast, the kitchen offers a fresh, modern take with crisp white cabinetry, open shelving, and brass accents that pop against a neutral ceramic backsplash. Quartz countertops provide a sleek, durable workspace, and the smart, streamlined layout includes direct access to the outdoor living space. Upstairs, youll find 4 bedrooms and a full bathroom, highlighted by a generous-sized primary bedroom. The full-height finished basement features a 3 pc bathroom and a bonus room/playroom/home gym. Step outside and enter your own private outdoor retreat an unexpected oasis that truly sets this home apart. A true showstopper, this area is designed for entertaining and everyday enjoyment. At the heart is a sparkling saltwater in-ground pool, surrounded by a stamped concrete patio. A wood pergola defines the space, while the custom pool house/bar adds both function and style. Lush gardens create a peaceful setting for both gatherings and quiet evenings under the stars. All of this, just minutes from downtown, Western University, St. Joseph's Hospital, and top-rated schools. (id:60626)
Streetcity Realty Inc.
84 Pridham Place
New Tecumseth, Ontario
Welcome to 84 Pridham Place! This Beautiful Home Boasts Brightness & Functional Design Throughout. Located In Prime Location Of Tottenham In Quiet & Peaceful Neighbourhood. Immacutely Maintained 4-Bedroom & 3-Bath. Master Bedroom Features Pristine 4-Piece Bath & 2 Large Walk-In Closets. Open Concept Dining & Living Room W/ Fireplace. Kitchen Features Quartz-Countertop & High-End Stainless Steel Appliances W/ Walkout to Large Backyard. 9 Ft Ceilings W/ Potlights Throughout Main. High-End Washer & Dryer Conveniently Located On 2nd Floor. Central Water Filtration System. Double Garage W/ EV Car Charger. Conveniently Located Near Tottenham's Conservation Area Perfect For Nature Enthusiasts. Walking Distance To Shopping, Restaurants & More! (id:60626)
Royal LePage Real Estate Services Ltd.
14 Amulet Street
Toronto, Ontario
One of the best-priced homes in the area for its value! 14 Amulet St. has been lovingly maintained for 27+ years and offers over 2,500 sq ft of beautifully renovated, move-in ready space 4+2 bedrooms, 2+1 baths, two kitchens, and a private basement entrance with 8-ft ceilings (ideal for in-laws or rental income). South-facing light floods the cozy living room with feature fireplace, while the primary suite enjoys its own level with ensuite and walk-in closet. The kitchen is fully updated with quartz counters, stainless steel appliances, and brand-new cabinetry.Steps to TTC and minutes to Sheppard East subway, plus top-rated schools, Warden Woods, Rouge Park, shopping, dining, and the 401/404. Golf courses nearby, too! (id:60626)
Right At Home Realty
25 Milano Avenue
Vaughan, Ontario
**Most Affordable & Best Price in West Woodbridge** Welcome to 25 Milano Avenue, a stunning detached family home in the heart of West Woodbridge! This spacious 4-bedroom, 4-bathroom home boasts over 2,000 sq. ft. of beautifully designed living space, featuring a bright open-concept layout, a gourmet kitchen with stainless steel appliances and granite countertops, and an elegant primary suite with a walk-in closet and luxurious ensuite. The finished basement offers additional living space with a recreation room, bedroom, and full bathroom, while the private backyard oasis includes a spacious deck, perfect for entertaining. Situated in a prime location near top-rated schools, parks, shopping, and major highways, this home is ideal for families and commuters alike don't miss your chance to own this gem in one of Woodbridges most desirable neighborhoods! (id:60626)
Union Capital Realty
25 Origin Way
Vaughan, Ontario
Treasure Hill Evoke Luxury 2 years+ New freehold Townhome. Modern, Bright and Spacious End Unit In The Prestigious Patterson. 9 Ft Smooth Ceilings, 2 Outdoor Terraces And $$$$ Upgrades. Separate entrance to ground 4th bedroom. Open concept layout with a large kitchen Island. Large Windows Throughout. Close To Parks, Hwy 7, 400 & 404, Schools, Library, fitness gym, Restaurants, Large Shopping Malls, Walmart, Vaughan Mill Mall, Hillcrest, wonderland, Go train, bus, Hospital ... POTL FEE $134.6/Monthly. (id:60626)
Homelife Landmark Realty Inc.
53153 Rge Road 213
Rural Strathcona County, Alberta
Equestrian dream property!! Close to everything the greater Edmonton area has to available yet private and peaceful with SO much to offer. Start with the land..38.5 acres of slightly rolling topography, open and scenic. The home is nicely updated with an awesome main bedroom suite, newer flooring, fixtures, shingles, windows & doors. 4 bedrooms (2 with ensuites), a huge kitchen and dining room with direct access to the covered deck. The arena is heated 70x170 ft beauty that will thrill the riding enthusiasts. Care for the horses is a pleasure in the 30x60 barn with 9 box stalls, 2 grooming stalls & tack room complete with lockers. The 90x200 outdoor riding arena has an announcers booth, concession house compliments the other out buildings. Storage here is ample with a new 40x64 x23H coverall, livestock shelters and a coverall style 20x40 garage. The fencing is mostly electro braid type and the watering bowls have been replaced recently. Too much to describe and to truly understand it must be viewed. (id:60626)
Century 21 Leading
1611 Upper West Avenue
London South, Ontario
Rare 4+1 Bedroom Luxury Home in Warbler Woods Move-In Ready & Loaded with Upgrades!Welcome to 1611 Upper West Avenue, one of the only homes currently available in prestigious Warbler Woods offering 4+1 bedrooms and over 2,900 sq ft of finished living space an ideal layout for growing families, professionals, or multigenerational living.Step inside to a bright, open-concept main floor featuring soaring ceilings, oversized windows, and designer finishes throughout. The chefs kitchen is a showstopper complete with a waterfall island, premium stainless steel appliances, custom cabinetry, quartz counters, and a walk-in butlers pantry for added convenience.The upper level offers 4 generously sized bedrooms, including a luxurious primary suite with walk-in closet and spa-like ensuite. A dedicated home office or study nook adds flexibility for work-from-home or homework needs.Downstairs, the professionally finished basement includes a fifth bedroom, full bathroom, and a large recreation area perfect as a playroom, gym, or guest space.Enjoy outdoor living on your covered patio and landscaped backyard, offering space for family enjoyment. Additional highlights include a double-car garage, upper-level laundry, and exceptional curb appeal.Located in one of Londons most desirable neighbourhoods, this home is minutes from top-rated schools, scenic walking trails, parks, shopping, golf courses, and easy highway access for commuters. Rare 4+1 Bedroom Floor Plan Premium Finishes & Upgrades Throughout Finished Basement with Full Bath Highly Sought-After Warbler Woods Location Flexible Closing Move in before the school year!This is your chance to secure one of the few executive family homes in Warbler Woods under $1.3M.Showings available now dont wait. Book yours today! (id:60626)
Keller Williams Empowered Realty
201 5383 Cambie Street
Vancouver, British Columbia
Welcome to Henry. A luxurious concrete west facing 2 bdrm + 2 full bath + flex & DEN CORNER UNIT located in the heart of Vancouver. Well-layout functional and spacious floor plan with overheight ceilings and expansive windows. Engineered hardwood flooring throughout, floor-to-ceiling marble-style porcelain tiles with oversized deep soaker tub, double vanity sink, engineered stone polished quartz countertops and backsplash. Just steps to Queen Elizabeth Park, skytrain, Oakridge shopping, restaurants, farmer's market, Safeway, coffee shops, The Bay & more! Book viewing today. (id:60626)
RE/MAX Select Properties
16 Sunforest Drive
Brampton, Ontario
Welcome to this 4 bedroom,3.5 bathroom,2 car garage home centrally located in the highly desirable Heart Lake Community. The wide foyer leads to the formal Living/Dining room, providing ample space for large family gatherings. The family room is seamlessly connected to the large kitchen, creating an inviting space for relaxation & socializing. The Primary bedroom is HUGE with a walk-in closet & 4pc ensuite washroom. The other bedrooms are good sized with large closets & lots of natural light. The basement, 2-bedroom In-law suite with a separate entrance is perfect for a multi-generational family. There are two separate laundry facilities: on the main floor with a newer washer/dryer & the in-law suite has laundry connections, ensuring convenience & autonomy. The backyard is designed (2022) for BBQs & is maintenance-free (no grass). The front landscaping (2022) is welcoming and colourful. Roof reshingled (2018), updated luxury Vinyl planks throughout the home (2023), & professionally painted (2023). (id:60626)
RE/MAX Realty Services Inc.
25 Brian Drive
Burford, Ontario
Welcome home to 25 Brian Drive. A gorgeous home sitting on over a half acre lot. Located in a quiet family friendly neighbourhood. Within walking distance to schools, a community centre, parks, and the delightful Burford downtown. Enter the front door of the home and get comfortable in the warm and inviting living room with gentle pot-lights overhead, and a beautiful amount of natural light which effortlessly fills the room. The larger Family room boasts high ceilings, a newly built and tastefully designed accent wall, and plenty of natural light, making it the perfect room for both hosting company and quiet nights in with the family. The main floor laundry is extremely convenient and doubles as a mudroom/second entrance-way through the spacious garage. The fully renovated kitchen is equal parts distinguished and beautiful. The custom carver cabinetry, Quartz countertops, and built in coffee nook, combined with a large dining space and island, make it the perfect blend of functional and fashionable. Upstairs are 4 good sized bedrooms. All offering ample closet space, including two in the primary bedroom. You'll also find not one but two 4-piece washrooms, which includes the newly renovated ensuite with gorgeous tile floor, new countertop, and a remodeled shower. Taking a step outside to the large meticulously maintained yard will surely take your breath away. Mature trees surround the lot and offer privacy and natural beauty as you relax in this backyard oasis. A partially covered deck, a landscaped seating area, a gazebo, and warm inviting fire pit makes the home feel like a Muskoka retreat. Don't miss your chance to live in one of the most desirable locations in Brant, in this sophisticated and luxurious home. (id:60626)
Keller Williams Innovation Realty
1904 Balsam Avenue
Mississauga, Ontario
Charming Detached Bungalow in the Highly Sought-After Lorne Park Neighborhood!This well-maintained home features a bright kitchen with a cozy breakfast area, separate living and dining rooms, and a spacious primary bedroom with a mirrored closet. Enjoy stylish laminate flooring throughout. Conveniently located near top-rated schools, beautiful parks, the lake, transit, and highways, with easy access to the GO Station and QEW. Includes a large, private backyard-perfect for relaxing or entertaining!Also Potential to Build Your Dream Home Up to 4,500 Sq Ft on the Same Lot! Preliminary drawings and surveys have been professionally completed and are ready for submission to the city for approval. The seller has already invested $50,000 in design and planning to help bring this vision to life. (id:60626)
RE/MAX Real Estate Centre
1904 Balsam Avenue
Mississauga, Ontario
Charming Detached Bungalow in the Highly Sought-After Lorne Park Neighbourhood!This well-maintained home features a bright kitchen with a cozy breakfast area, separate living and dining rooms, and a spacious primary bedroom with a mirrored closet. Enjoy stylish laminate flooring throughout. Conveniently located near top-rated schools, beautiful parks, the lake, transit, and highways, with easy access to the GO Station and QEW. Includes a large, private backyard-perfect for relaxing or entertaining!Also Potential to Build Your Dream Home Up to 4,500 Sq Ft on the Same Lot! Preliminary drawings and surveys have been professionally completed and are ready forsubmission to the city for approval. The seller has already invested $50,000 in design and planning to help bring this vision to life. (id:60626)
RE/MAX Real Estate Centre Inc.
4 Panorama Way
Hamilton, Ontario
Immaculate 4 bedroom detached family home in a quiet community of Lake Point. Impressive Stone, stucco and all brick detached home is located on a beautifully landscaped corner lot and has great curb appeal. Approx. 2500 sq. ft. house with lots of extra windows and details. Large front porch leading to double door entry. Impressive open concept foyer. Hardwood floors and smooth ceiling throughout the house. Main floor has 9ft ceiling. Freshly painted in neutral colors. Large formal living dining area with lots of windows. Formal family room with gas fireplace. Entrance from garage into double car garage. Oak Stairs with metal railings leading to the 2nd floor which has 4 generous sized bedrooms. Huge Primary bedroom with 5 pc ensuite and a walk-in closet. Second floor laundry and a bright den Steps away from Lake Point Park in Stoney Creek, The Yacht Club, 50 Point Marina, parks, shopping and QEW. Location is a walking distance to spectacular views of Lake Ontario. (id:60626)
RE/MAX Real Estate Centre Inc.
10478 155a Street
Surrey, British Columbia
An opportunity to secure a prime holding property with future redevelopment potential and land assembly. Please check and verify with city of Surrey. This 5 bedroom house with a 2 bedroom suite is built on a large lot (7300+ Sqft). Location is very close to banks, Guildford rec centre and Guildford Mall. (id:60626)
Homelife Benchmark Realty (Langley) Corp.
5 Shepherd Road
Whitby, Ontario
ONE OF A KIND PROPERTY!! Nestled on a sprawling almost one acre ravine lot, this exceptional home offers the perfect blend of rustic charm and modern comfort. Located in the coveted Macedonian Village area, it backs onto the Heber Down Conservation Area, providing your very own magnificent private oasis! Pool sized backyard! This enchanting home is in exceptional condition, has clear pride of ownership, and features breathtaking post and beam construction, sure to impress any buyer! Gorgeous wood detailing throughout the entire home! Large kitchen with ample oak cabinets, stainless steel appliances that looks out onto a lush green backdrop! A dreamy view from every room! A separate sunroom off the kitchen with soaring high ceilings and an indoor hot tub! 3 large bedrooms, including a master with its own ensuite, and charming private balcony for the ultimate daily escape! The many skylights throughout the home allow for the most gorgeous natural light! A fully detached garage with a workshop up top! An unbeatable location that allows for complete seclusion but only 10 minutes from every shop and amenity imaginable! Close to the 401, 412 and 407! Do not wait to call this dreamy property yours! (id:60626)
RE/MAX Crossroads Realty Inc.


