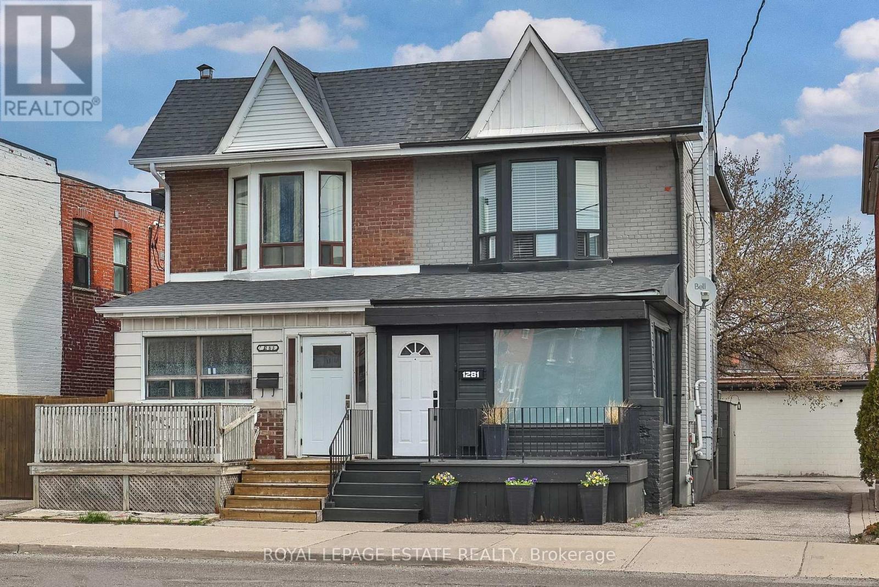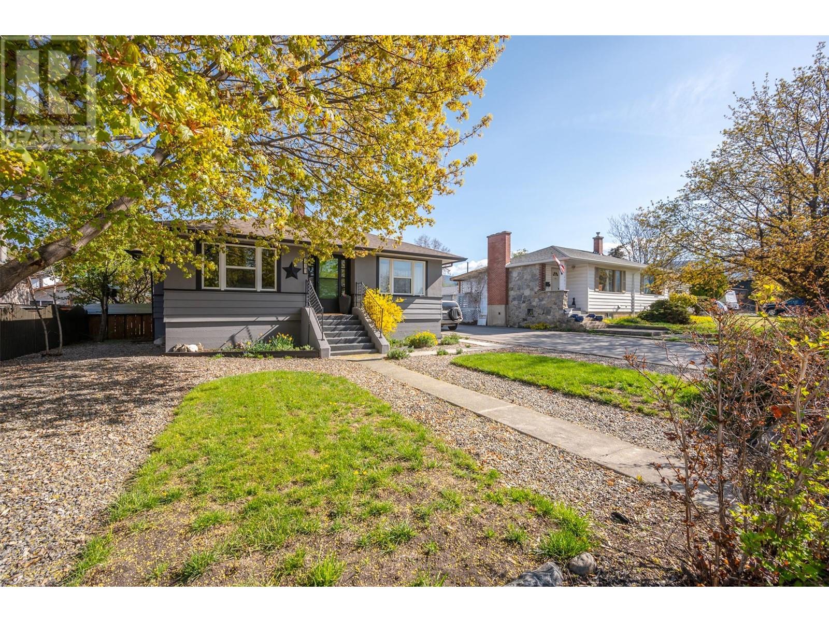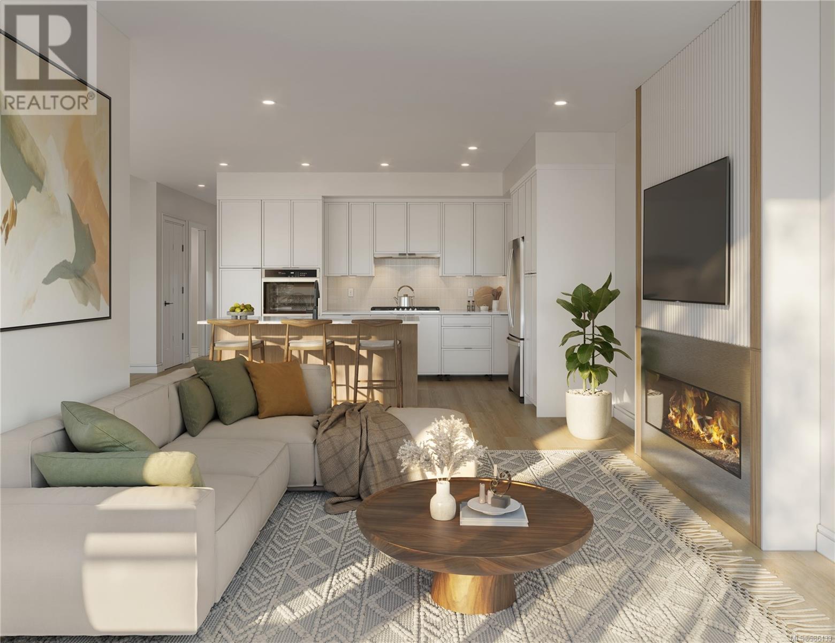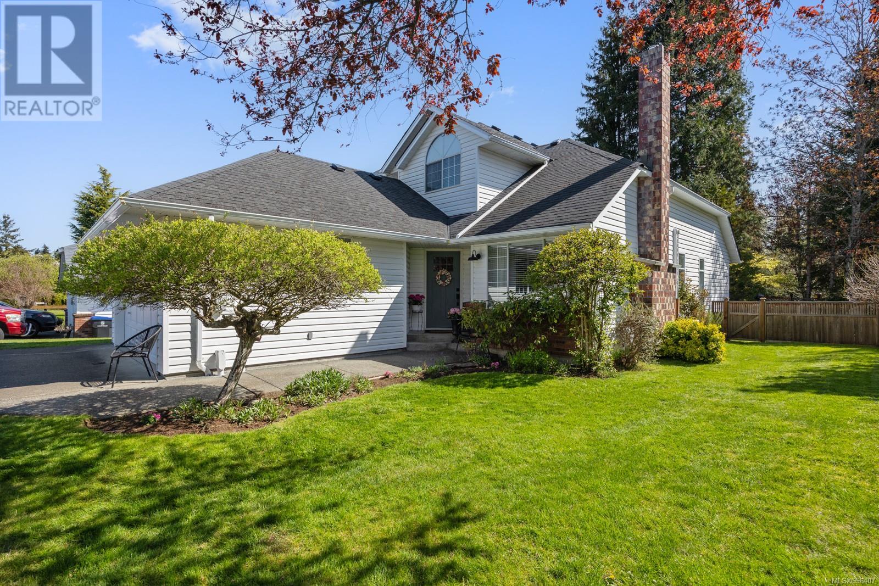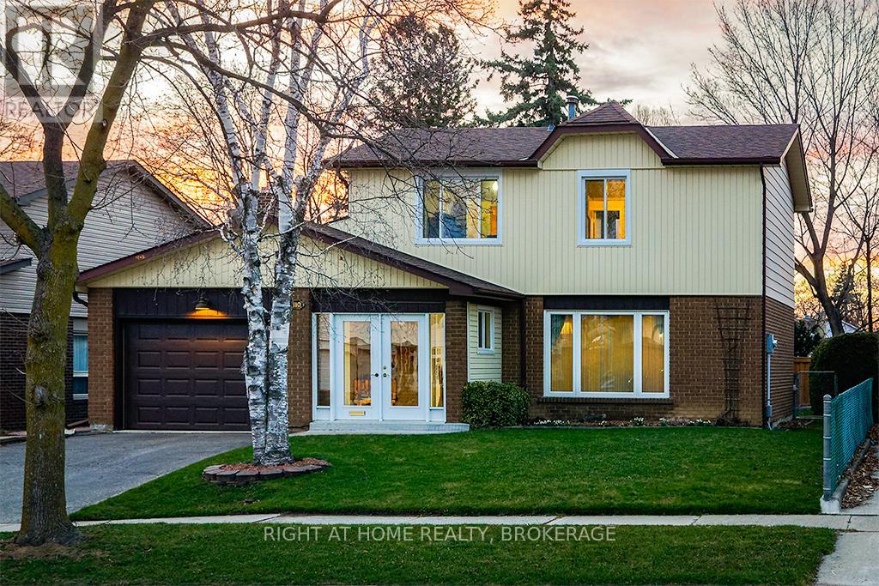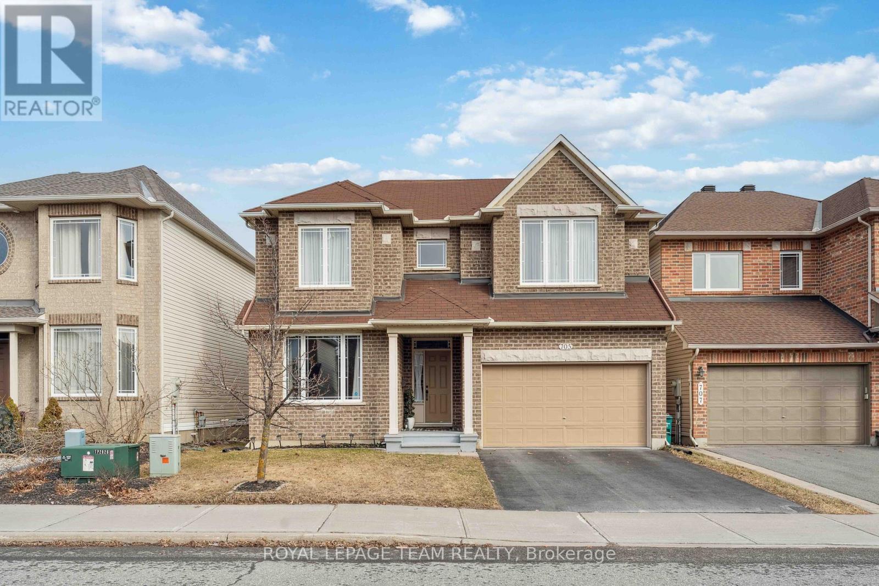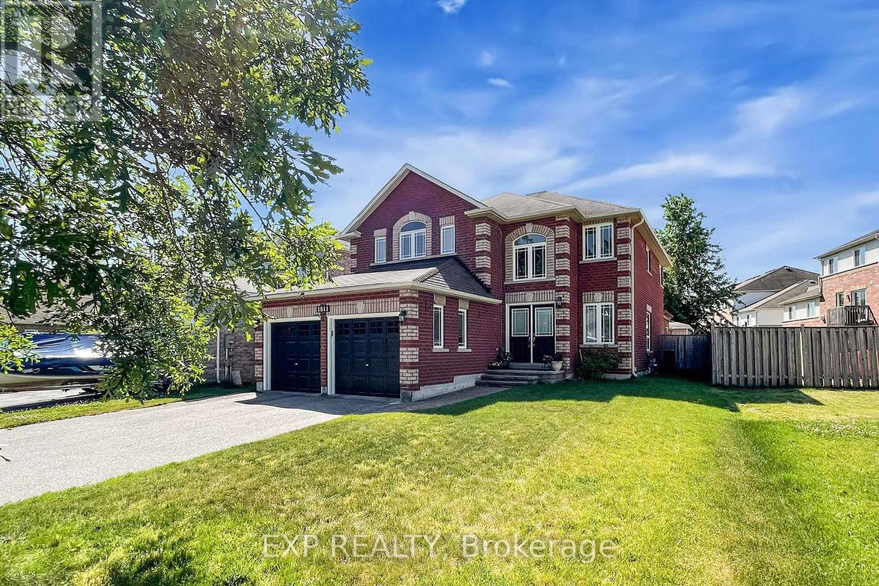1281 Weston Road
Toronto, Ontario
Price Reduced! Ideal Live/Work or Investment Property Near Mount Dennis Transit Hub (Opening September 2025). Versatile mixed-use property on a 25 x 110 ft lot in a high-visibility, high-traffic corridor, a short walk from the new Eglinton LRT, UP Express, and GO Transit. This turn-key property offers two self-contained units with private entrances, ideal for owner-occupiers, small businesses, or investors. The main floor features a street-facing office and has excellent signage potential on Weston Road, along with a brand new modern kitchen with walkout to a rear deck, living area, 3-piece bath, and new ensuite laundry appliances. The finished basement adds further utility with an open-concept rec/sleeping area, 3-piece bath, and laundry rough-in. Upstairs, a bright 1-bedroom unit includes a full kitchen, 4-piece bath (also having laundry hookups), and spacious living area - ideal as residential rental income or additional office space. Parking for at least 7 cars with private side drive and paved area behind the building which is also accessible via a rear municipal laneway. Recent updates include roof, furnace, central AC, sump pump, and owned hot water tank. Strong projected returns for investors (6% cap rate) in a rapidly revitalizing area with excellent transit connectivity. (id:60626)
Royal LePage Estate Realty
1281 Weston Road
Toronto, Ontario
Major Price Reduction! Prime Live/Work or Investment Opportunity Near Future Mount Dennis Transit Hub (Opening September 2025). This updated semi-detached home on a 25 x 110 ft lot offers exceptional flexibility with two self-contained units, each with private entrances. Ideal for end-users, investors, or small business owners - live in one unit and rent the other, run a home-based business, or lease both for strong returns (projected 6% cap rate). The main unit features a brand new modern kitchen with walkout to a private deck, spacious living room, 3-piece bath, new ensuite laundry appliances, and a front room perfect as an office or bedroom. A finished basement offers an open-concept rec/sleeping area with 3-piece bath and its own laundry hookup. Create separate entrance if desired. The upper unit includes a bright 1-bedroom suite with eat-in kitchen, full bath (another laundry hookup), and open-concept living space. Enjoy a covered back patio, two storage sheds, and multiple parking spots accessible via private drive and laneway. Recent updates include furnace, AC, roof, sump pump and owned hot water tank. Located in a fast-revitalizing neighbourhood steps to the new Eglinton LRT, GO, and UP Express, this turn-key property is move-in ready and well-positioned for long-term growth. (id:60626)
Royal LePage Estate Realty
413 Conklin Avenue
Penticton, British Columbia
If you are looking for a warm, lovely home and tons of outdoor space, consider this beautiful 4-bedroom, 2-bathroom home on Conklin Ave. With Charm, character and possibility, this home has been well maintained and attended to, so will be move in ready. The original wood floors in the living room and dining room creates a space of warmth and comfort. The main floor features continue with a wood burning insert in the living room, an updated kitchen overlooking the backyard, a cozy dining room, two bedrooms and a full bathroom. Downstairs you will find two more bedrooms, a full bathroom, laundry, and a room that could be a media room, a rec room or an at home office. The “bones” of the home have been well maintained with updated windows, the roof is 5 years young, the furnace is 4 years young, and the hot water tank has been changed in the last few years. This lot is over .25 of an acre and has a garden area, 2 cherry trees, 1 apple tree, 1 plum tree, and grapes. There is possibility and space to put a garage or carriage house as this property has laneway access. This home is a must see. Check out the virtual tour online and call to book your private viewing today. (id:60626)
Royal LePage Locations West
2507 Bronzite Pl
Langford, British Columbia
Ready FALL 2025! Discover luxury living in this refined and thoughtfully designed townhome, featuring over 1700 sq. ft. with 3 beds, 3 baths and flex space. The main level showcases an open-concept layout with spacious living and dining areas, elegant modern kitchen, 4 piece bathroom, and bedroom. Upstairs, the luxurious primary suite features a walk-in close and ensuite, accompanied by a second bedroom, bathroom, laundry room, and versatile flex space idea for home office or gym. Unwind in the serenity of the Ridge with a peaceful lower-level patio and second level balcony. This home includes secure underground parking, storage locker, a multi-head ductless heat pump for heating and cooling, fireplace, and a Whirlpool appliance package with a wall oven and gas range. The strata amenities include a gym, community gardens, a bike and dog wash, and an outdoor patio. Located near Bear Mountain, you’ll enjoy two Championship Golf courses, endless recreational opportunities, and convenient shopping. (id:60626)
Royal LePage Coast Capital - Westshore
1150 Malahat Dr
Courtenay, British Columbia
There’s a quiet kind of magic in this home... the way the light dances through the windows, the calm it holds, the sense that life simply fits here. With 4 bedrooms and 3 bathrooms across 1,833 square feet, the layout offers a thoughtful balance of connection and retreat. Recently updated bathrooms add a touch of modern ease, while the overall feel remains warm, welcoming, and full of charm. The main floor flows effortlessly to a private backyard framed by mature landscaping, making it an ideal space for slow mornings, afternoon laughter, or quiet evenings under the trees. Upstairs, the bedrooms are peaceful and light-filled, including a spacious primary suite with its own beautifully refreshed ensuite. Set in Valley View Estates, one of East Courtenay’s most beloved neighbourhoods, you’re just moments from schools, trails, parks, and everyday essentials. This is more than just a house. It’s a place to exhale, to connect, and to feel at home. (id:60626)
Engel & Volkers Vancouver Island North
146 Harley Road
Harley, Ontario
Imagine your ideal country lifestyle, perfectly blended with modern comfort—that’s exactly what’s waiting for you in this beautifully renovated ranch-style home, nestled on a peaceful half-acre lot in Harley, Brant County. Backing onto expansive farm fields, this home offers just the right amount of land to enjoy outdoor living without constant upkeep. With over 2000 sqft of thoughtfully designed finished living space, the home features an appealing single-level layout highlighted by stylish upgrades you’ll love seeing in person. The lower-level in-law suite is perfect for extended family or guests, offering versatility to suit your family’s needs. Step outside to the covered and screened porch—an inviting space to unwind and soak in the tranquility, sheltered comfortably from the elements. An outbuilding with multiple sections provides ample space for a workshop, additional storage, or your ultimate hobby room, complemented by a 20ft shipping container for even more storage options. Enjoy year-round comfort with a high-efficiency heat pump system combined with a propane forced-air furnace, delivering flexible heating solutions along with central air conditioning. Quality well water with an integrated softener system ensures ease of living. Ideally situated southwest of Brantford, you’re conveniently close to city amenities in Brantford or Woodstock, easy 401 access, and just a short scenic drive south to Simcoe and Lake Erie’s inviting beaches. This home is truly turnkey—just move in and start living your dream country lifestyle. Book your private viewing soon before someone else falls in love first! (id:60626)
Real Broker Ontario Ltd.
110 Elgin Drive
Brampton, Ontario
Welcome to this well-maintained 4-bedroom, 3-bathroom family home located in the desirable Ambro Heights community of Brampton South. Thoughtfully designed with family living in mind, this home is ready for you to move in and enjoy. The spacious front vestibule offers plenty of room for the whole family to comfortably remove boots and coats no more crowded entrances! Inside, the main level features gorgeous Brazilian cherry hardwood floors, adding warmth and sophistication throughout the living and dining areas. The basement recreation room provides versatile space for a home office, gym, playroom, or guest accommodations. Step outside into your private backyard retreat, perfect for summer barbecues, family gatherings, or simply relaxing at the end of the day. Conveniently located just minutes from schools, parks, shopping, and transit, this home offers both comfort and everyday convenience. A perfect place to grow and create lasting memories. Parking - 1 space inside the garage, 2 spaces on the driveway. (id:60626)
Right At Home Realty
16 Broadview Drive
Brant, Ontario
Your Tranquil Country Escape Awaits in Burford! Discover the charm of rural living in this well maintained 3-bedroom bungalow, nestled on a sprawling half-acre lot in a peaceful Burford neighbourhood just minutes to Brantford or the 403 Highway. Built in 1988, this inviting home offers over 1500 sq ft of main floor living space filled with natural light. Enjoy the convenience of main floor laundry, relax in the cozy living room with newer flooring, and appreciate the peace of mind offered by a new furnace and AC (2018) and a durable metal roof. The master suite provides a comfortable retreat, and two additional well-sized bedrooms offer space for family or guests. Outside, the expansive yard and covered deck are perfect for outdoor enjoyment, complemented by a large concrete driveway and an attached two-car garage. Experience the best of both worlds serene country living with easy access to urban amenities. Don't miss this opportunity! Schedule your showing today. (id:60626)
Century 21 First Canadian Corp
705 Clearbrook Drive
Ottawa, Ontario
Welcome to 705 Clearbrook Dr! Step into this beautifully maintained 4-bedroom, 2.5-bath detached home in one of Barrhaven's most convenient locations, offering over 2,700 sq/ft above grade of thoughtfully designed living space in one of Barrhaven's most desirable neighbourhoods. The inviting curb appeal features a classic brick exterior, charming front porch, and a double-car garage with a spacious driveway. Inside, the foyer makes a grand impression with its soaring ceilings, upper window for natural light, and warm tile flooring. The formal living area boasts rich hardwood floors, pot lights, and an oversized front window that fills the space with sunshine. The open-concept flow leads seamlessly into a modern and cozy dining room, ideal for gatherings or quiet evenings. The kitchen visible just off the family room area offers ample cabinetry, stainless steel appliances, and connectivity to the kitchen space and large family room, perfect for entertaining. Upstairs, 4 generously sized bedrooms provide peaceful retreats, including a spacious primary suite with walk-in closet and luxurious ensuite bath featuring a soaker tub and separate glass shower. The other 3 bedrooms share a 3-piece bathroom. The unfinished basement is large and perfect for someone looking to put their own creative touch. Located within walking distance to parks, schools, OC Transpo, and Strandherd Plaza (Metro, Shoppers, GoodLife, restaurants and more), this home is not just a place to live its a lifestyle. (id:60626)
Royal LePage Team Realty
9424 Shoveller Drive
Niagara Falls, Ontario
Welcome to 9424 Shoveller Drive, a beautifully maintained 3-bed, 2-bath bungalow in the desirable Fernwood Estates community of Niagara Falls. This all-brick home features a bright open-concept layout with vaulted ceilings, a cozy gas fireplace, and a stylish kitchen with dark cabinetry and a centre island. Enjoy easy walkouts to a fully fenced, landscaped backyard—perfect for kids, pets, or relaxing summer evenings. The spacious unfinished basement offers endless potential for added living space. Steps to parks, schools, shopping, restaurants, and quick highway access, this family-friendly neighbourhood offers outstanding value and convenience. (id:60626)
RE/MAX Escarpment Golfi Realty Inc.
709 2770 Sophia Street
Vancouver, British Columbia
Spacious 817 SQ FT corner unit in the heart of Mt. Pleasant! This bright 1 bed + den home offers sweeping 180° views, floor-to-ceiling windows, laminate floors, Corian countertops, a large kitchen island & S/S appliances. Tons of in-suite storage, 1 parking, a gym, and a courtyard. Steps to cafes, shops, transit, and parks in one of Vancouver´s most walkable, bike-friendly communities. Pet-friendly-2 pets up to 100 lbs welcome! (id:60626)
Sotheby's International Realty Canada
1511 Ceresino Crescent
Innisfil, Ontario
Welcome Home! This well maintained four bedroom home is ready for its next owners. Hardwood throughout main floor, two custom built-in fireplaces, fully finished basement with extra room, built-in bar and loads of storage. Maintenance free back yard with custom gazebo, interlocking grounds with dog run, fire pit and shed! (id:60626)
Exp Realty


