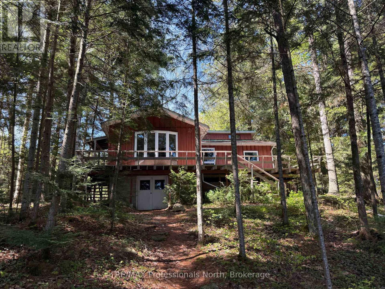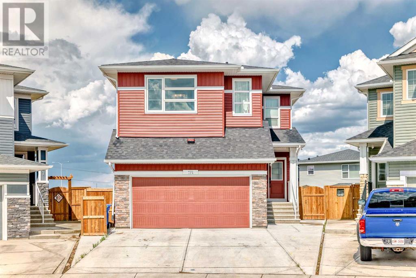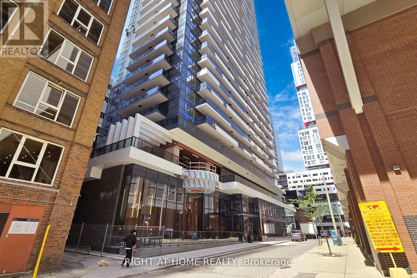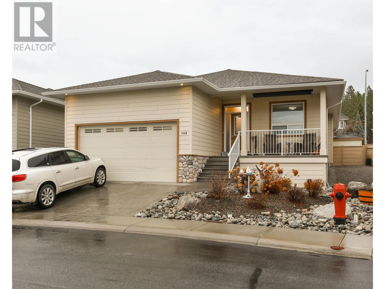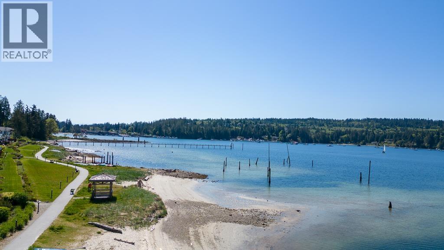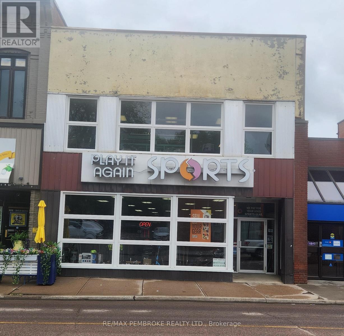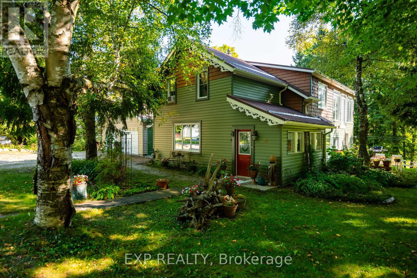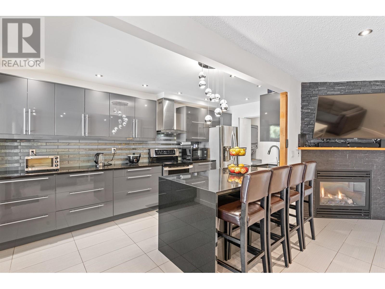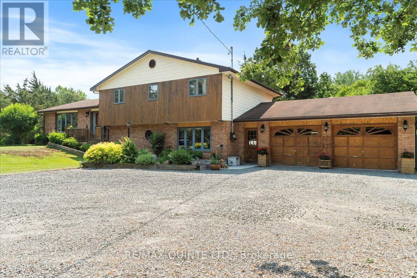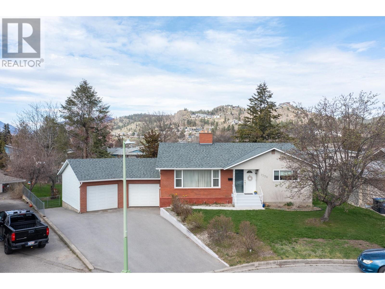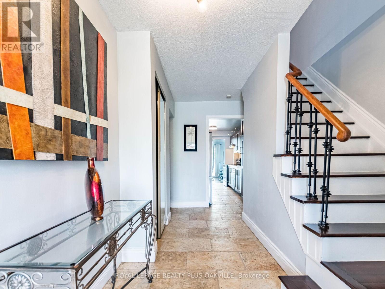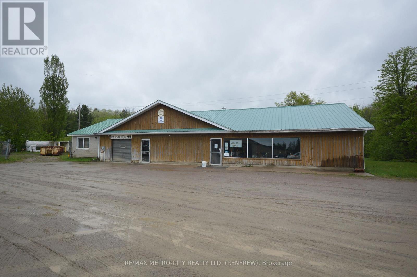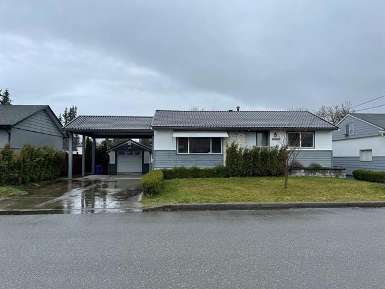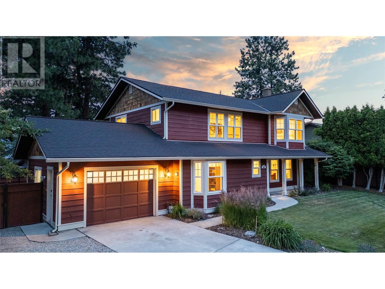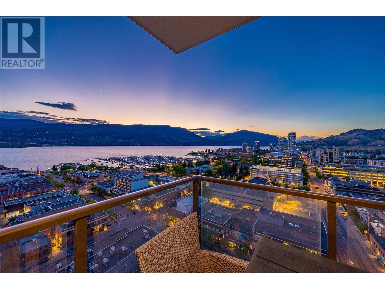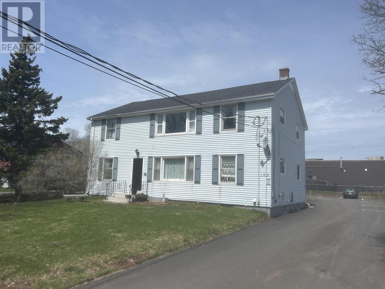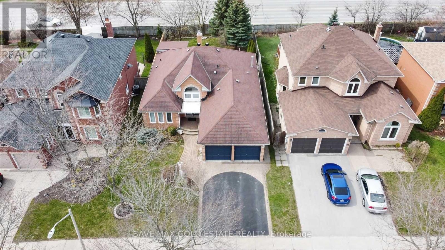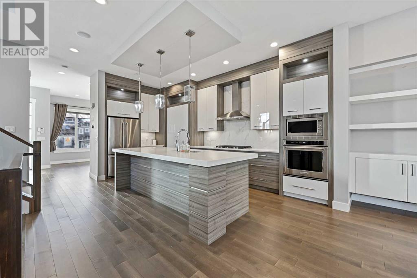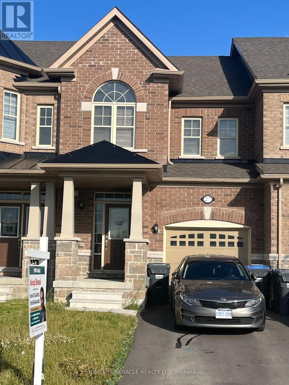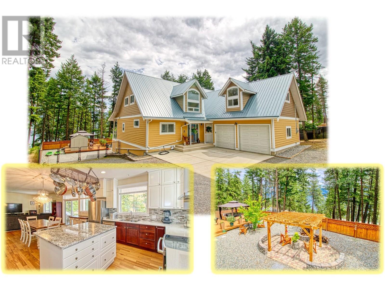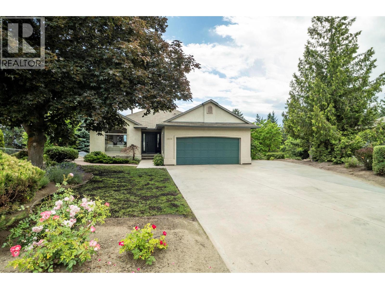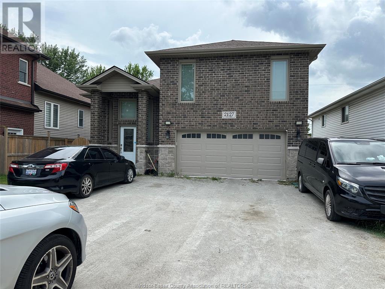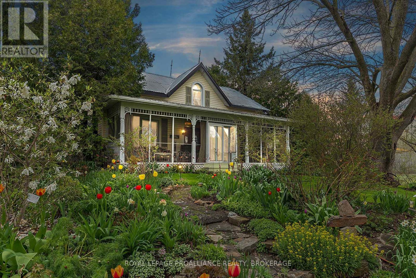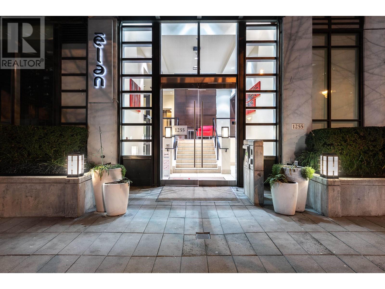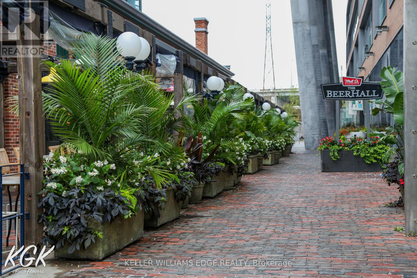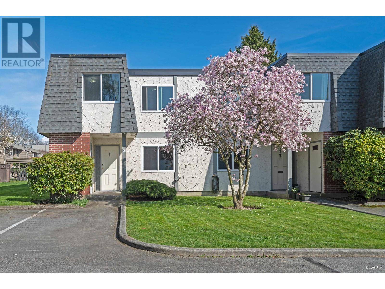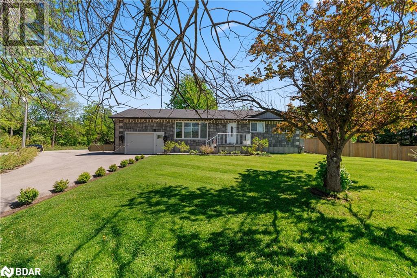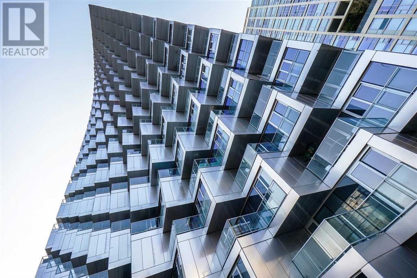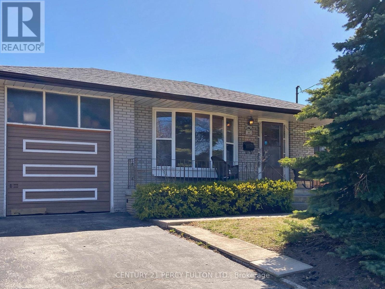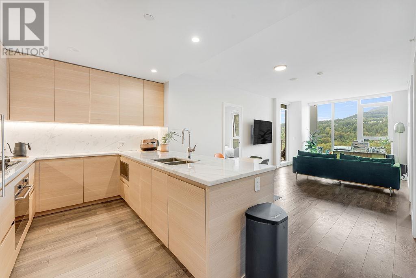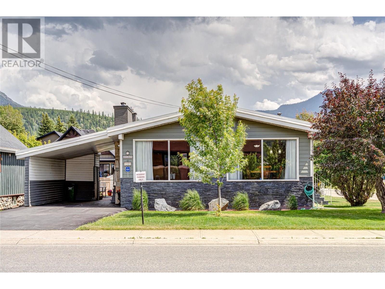6547 Kennisis Lake Road
Dysart Et Al, Ontario
Located on beautiful Kennisis Lake - Haliburton County's second largest lake - this well-loved family cottage offers an opportunity to enjoy one of the areas most active and welcoming lake communities. Kennisis Lake is known for its strong sense of community and a lively marina featuring pickleball courts, food trucks, and seasonal events. With 3 bedrooms and 1 bathroom, this cottage has been in the same family for generations. A bright, sun-filled sunroom overlooks the lake, while the wraparound deck provides the perfect space for outdoor dining and relaxing. The gently sloping lot leads to a private waterfront, ideal for swimming and lakeside enjoyment for all ages. Located on a year-round municipal road, this property offers easy access in all seasons, whether you're planning to visit for weekends, extended stays, or future year-round use. If you've been looking for a peaceful waterfront getaway with access to a vibrant lake lifestyle, this property combines comfort, location, and long-standing family charm. (id:60626)
RE/MAX Professionals North
233 Pantego Road Nw
Calgary, Alberta
Step into timeless elegance with this exceptional 4-bedroom, 3.5-bathroom home in a sought-after Northwest Calgary neighborhood in Panorama Hills. From the moment you enter the grand open foyer, you’ll be impressed by the dramatic curved open riser staircase leading up to a charming Romeo and Juliet balcony—yes, we’re talking balcony!The main level offers an open-concept layout with soaring 9-foot ceilings, a formal dining space, a flex room with French doors, and a spacious living room with stunning built-ins and massive windows showcasing views of the serene park and green space behind the home. The kitchen is a dream for any cooking enthusiast, featuring generous prep space and a layout designed for both function and beauty. You’ll also find a cozy breakfast nook with 10-foot ceilings and a smart built-in computer niche.Upstairs, discover the luxurious primary bedroom with a raised retreat area, perfect for relaxing with a good book or just hiding from the kids. The five-piece Ensuite and walk-in closet provide comfort and convenience. Two additional spacious bedrooms–one with vaulted ceilings–and a full bathroom complete the upper floor.The finished walk-out basement brings even more living space with tall ceilings, large windows, an additional bedroom, full bath, and a spacious family room.Central Air, Vacu-flo, Lawn Sprinkler system, large deck with gas line for BBQ for entertaining and enjoying the view.Situated minutes from major highways, grocery stores, trails, parks—including an off-leash dog area—and great schools, this home is perfect for families and commuters alike. With high-quality construction and room to breathe, this home delivers style, space, and smart functionality. (id:60626)
Cir Realty
500 Creekrun Lane Sw
Airdrie, Alberta
Built in 2022 in the new community of Cobblestone, this home has a front attached triple garage, LEGAL basement suite and loads of upgrades including , upgraded appliances, hardwood floors, Black hardware and light fixtures. Over 3300 SF of developed living space. Close to future parks, schools and amenities. Prices are going up as Builders cannot keep up with the demand. Ask about option to have basement leased prior to possession to help with financing. This home will sell fast so book your showing today! (id:60626)
Cir Realty
171 Red Sky Crescent Ne
Calgary, Alberta
**LEGAL BASEMENT SUITE | MASSIVE PIE-LOT | STONEY TRAIL VIEWS** Step into this exceptional 2-storey home featuring 7 bedrooms and 5 bathrooms, including an originally developed legal basement suite! Set on a spacious 6,700 sqft pie-shaped lot just 4 minutes from Stoney Trail, this home is designed to impress. A grand double-door entry welcomes you into a bright foyer and leads into an open-concept main floor. The chef’s kitchen is equipped with quartz countertops, stainless steel appliances, a large island, and a separate spice kitchen—perfect for any culinary enthusiast. A main-level bedroom and full bath offer ideal flexibility for guests or multi-generational living. The sunlit dining room provides beautiful views of Stoney Trail and flows into a cozy living room with a beautifully designed feature wall and electric fireplace. Upstairs, you'll find 4 generously sized bedrooms, 3 full bathrooms, a versatile bonus room, and a convenient laundry room. The primary suite is a true retreat with a walk-in closet and a luxurious 5-piece ensuite. The legal basement suite boasts 9-ft ceilings, a modern kitchen, open living area, full bath, and in-suite laundry—perfect for extended family or rental income. Enjoy a fully fenced, landscaped backyard with concrete—great for relaxing or entertaining. Don’t miss your chance—book your private tour today! (id:60626)
Urban-Realty.ca
4802 - 38 Widmer Street
Toronto, Ontario
Welcome To 38 Widmer - One Of The Newest and Most Modern Condos In The City! Located In The Heart Of Torontos Entertainment District, This Large and Bright 2 Bedroom, 2 Bathroom 745 Sqft Unit With A 167 Sqft Heated Balcony Will Have You Loving Downtown Life! Situated On The 48th Floor With No Building Obstructions, This Well Designed Unit Is Constantly Filled With Natural Sunlight & High Enough To Drown Out The Busy Street Noise. Escape From The Hustle & Bustle And Relax At Home With High-End Miele Appliances, Generously Sized Bedrooms & Walk-In Closets, A Smart Thermostat, Ensuite Laundry and Two Luxury Four-Piece Bathrooms With Kohler Plumbing Fixtures. Extra Bonus - Rarely Offered EV Parking Owned & Deeded Parking Spot Included! Keep Or Sell/Rent For A Good $$$ Amount. Excellent Value! Make Sure To View The Extra Links For More Pictures And Building Information. Experience Downtown Living At Its Best And Most Modern, And Book A Showing At 38 Widmer 4802! (id:60626)
Right At Home Realty
170 Stocks Crescent Unit# 148
Penticton, British Columbia
Custom built rancher with full basement in the sought after gated 55+ community of Brentview Estates. This sprawling, open concept immaculate home is exactly what you have been looking for. The main floor greets you with beautiful hardwood floors and a stunning open concept living room, dining room and kitchen. The kitchen is complete with an oversized hard stone island, perfect for entertaining. Just off the dining room is access to your private stamped concrete patio, again, perfect for entertaining or just having a quiet coffee in the morning or enjoying a glass of wine in the evening. The spacious Main Bedroom is tucked away on the main floor for ease of access. The Main bedroom boasts a large executive ensuite with shower, soaker tub and oversized double sink vanity & large walk in closet. The upstairs is complete with a Den, powder room and laundry room, with access to the double car garage. Downstairs has a perfect great room to watch the game, two large guest bedrooms, four piece bath, wine cellar and storage. Hi-end sun awnings on the patio, storage under the front deck. Brentview offers a community outdoor pool, fitness room, kitchen and communal room. Ideal for family and friends to get together to celebrate birthdays, anniversaries or just to watch the game. RV parking (limited), incredibly reasonable monthly strata fee of $150.00. Great neighbourhood with hiking and mountain biking close by. All measurements are approximate, buyer to verify if deemed important. (id:60626)
Royal LePage Locations West
5993 Beachgate Lane
Sechelt, British Columbia
Wake up to the sound of the sea in this rare 4-bed, 3.5-bath waterfront townhome on Sechelt Inlet. Two spacious primary suites-one on each level-plus two more bedrooms offer flexible living. Bright open kitchen with stainless steel appliances, powder room, and garage for storage. Step out to your huge private sun deck and follow the path to the beach and seawall. Upstairs you'll find three spacious bedrooms and a second waterfront deck perfect for lazy mornings. Just steps from the new TELUS marina (coming soon: dining, rec, guest suites), and minutes to downtown Sechelt, plus all the recreation the coast is famous for. Incredible value and unbeatable coastal lifestyle! (id:60626)
RE/MAX City Realty
45 Pembroke Street W
Pembroke, Ontario
Unlock an exceptional business opportunity with this fully equipped and operational sporting goods store, strategically located in the heart of downtown Pembroke. Housed in a spacious 6,000-square-foot building, this property combines modern updates with a high-traffic location, making it the ideal investment for entrepreneurs or established businesses looking to expand. Property Features; 6,000 sqft of updated retail space, ensuring a modern shopping experience. Numerous recent renovations, ROOF membrane 2023, Store front windows ( 2023 /2024) offering a turnkey solution with minimal upfront investment in infrastructure. Sale includes ALL stock in handready for immediate operation with a wide array of high-quality sporting goods, for hockey, skiing, baseball, custom sports team apparel and more. Fully equipped with all necessary machinery and fixtures, providing a seamless transition for new ownership. Situated in the bustling downtown core of Pembroke, benefiting from consistent foot traffic and excellent visibility. Surrounded by complementary businesses and services, enhancing customer accessibility and synergy. Convenient access with ample nearby parking and strong community support for local businesses. This rare offering combines a premium location with a fully stocked and operational setup, making it perfect for anyone seeking a hassle-free entry into the sporting goods industry. Whether you're looking to build on an established customer base or bring fresh ideas to an already thriving market, this opportunity provides the perfect foundation for success. Don't miss your chance to own a turnkey sporting goods store in one of Pembroke's most desirable commercial districts. Buyer(s) MUST be approved by Play It Again sports to finalize a purchase! Financial records available for preapproved buyers, VTB available provided there is a significant down payment. (id:60626)
RE/MAX Pembroke Realty Ltd.
484 Victoria Street
Scugog, Ontario
Welcome to this warm and inviting all-brick bungalow, nestled on a quiet street in a highly desirable and convenient neighborhood. From the moment you arrive, the homes charming curb appeal, lush green lawn, and elegant front porch hint at the care and pride of ownership found throughout. Step inside and discover a thoughtfully designed main floor that perfectly balances style and functionality. The primary bedroom offers a peaceful retreat with its own private 3-piece updated ensuite, while a second spacious bedroom and full 4-piece renovated bath provide comfort for family or guests. The combined living and dining area is filled with natural light, perfect for hosting or relaxing. A cozy family room with a gas fireplace invites you to curl up on cooler nights, and the updated kitchen complete with a breakfast area with walk out to the backyard, making mornings feel just a little more special. Step out onto the covered deck and enjoy your private, fully fenced backyard (new in 2025)a perfect setting for weekend barbecues, peaceful evenings, or your morning coffee in the sun. Downstairs, a generous recreation room offers endless possibilities: movie nights, a home gym, games room- you name it. There's also a 2-piece bath, an additional bedroom, and a large unfinished space perfect for storage or future customization. Additional features include an owned hot water tank, garage for two cars with double doors, and freshly painted in designer color main floor, making this home truly move-in ready. Whether you're looking to downsize without compromise or find the perfect family home, this bungalow offers the lifestyle, comfort, and charm you've been searching for. (id:60626)
RE/MAX Jazz Inc.
16 Mill Street
Amaranth, Ontario
A home with a river VIEW! Overlooking the Grand River, this extensively updated century home, in the quiet hamlet of Waldemar, has everything you've been searching for. The spacious main floor includes custom eat-in kitchen with bay window, wood cupboards offering tons of storage and tile backsplash. Living spaces on either side of the kitchen, each with one-of-a-kind features including beautiful oak barn beams, hand painted ceiling light feature, oversize trim and hardwood floors. 2 separate staircase lead upstairs. The primary suite is the highlight of the home with its private staircase, wall of windows overlooking beautiful nature, soaring ceilings, wood feature wall and so much more. You will fall in love with the 5 pc semi ensuite with its soaker tub, walk in shower, heated floors and stunning double vanity mixing historic and modern beauty. 2 more great bedrooms upstairs that have been fully updated recently. Another amazing feature this home offers is the fabulous detached garage with space for 3 cars, lots of storage, drive through garage doors, plus a heated workshop. The large lot features stunning gardens, landscaped patio space and open area to entertain or spend the summer in the solitude of your own nature retreat. Steps from trails, park, and of course the beautiful Grand River. Close to amenities of Grand Valley and Orangeville. New furnace, hot water system & water softener in 2024, steel roof, updated windows, bathrooms, bedrooms, electrical plumbing & siding all offer a low maintenance, move in ready home. This home and property are so uniquely beautiful, you won't find anything like it. Come see for yourself. (id:60626)
Exp Realty
2535 Gordon Avenue
Port Coquitlam, British Columbia
Discover contemporary living in this fully renovated 1,470 square ft townhouse in the heart of Port Coquitlam. Showcasing 4 bedrooms and 4 bathrooms, this home blends stylish design with practical comfort. Gleaming stainless steel appliances complement modern cabinetry, while sleek countertops and ambient pot lighting create an elegant atmosphere throughout. Newer flooring enhances the home's fresh, inviting appeal. Step through sliding doors to your private backyard retreat-perfect for summer entertaining or quiet relaxation. Enviably positioned just minutes from Coquitlam Centre, quality schools, and the Coquitlam Central SkyTrain station. Urban convenience meets family comfort in this turnkey home. Your search ends here! (id:60626)
Parallel 49 Realty
338 Sunrise Drive
Prince Edward County, Ontario
Welcome to this spacious 2,400 square foot, 3-bedroom, 2.5-bathroom three-level side-split home, custom-built by the owner in 1986. Situated on 2.03 acres spanning five building lots, the property offers privacy, space, and exceptional outdoor living. Open-concept kitchen, dining, and living area. Kitchen features a large island, built-in oven, and countertop stove, with patio doors leading to a partially covered deck and an above-ground pool with surrounding decking. The living room has a bay window with partial view of the Bay of Quinte. Upstairs, you'll find three generous bedrooms, a 4-piece main bath, and a convenient laundry room. The primary bedroom includes its own 4-piece ensuite. On the lower level, enjoy a large family room with a propane fireplace insert and walkout to a covered patio. A bonus games room with a pool table also walks out to a large, covered patio, ideal for entertaining. The oversized 2.5-car garage offers a workbench and ample storage and inside access. Outdoors, the manicured grounds feature mature oak and cedar trees, open lawn space, and a screened 12' x 20' raised garden. In the northwest corner, a shallow area holds water in winter perfect for a backyard skating rink. The home is finished in a mix of brick, cedar, and vinyl siding. Additional value comes from deeded shared ownership of Block A, a 3.5-acre waterfront parcel on the Bay of Quinte with direct access for boating and recreation. Recent updates include shingles (2018), a newer modulating electric forced air furnace, central air conditioning, and a new septic tile bed installed June 4, 2025. (id:60626)
RE/MAX Quinte Ltd.
1336 Lombardy Square
Kelowna, British Columbia
Prime location and suitable basement! Tucked away on a quiet no-thru street in the prestigious Lombardy Square neighbourhood, this beautifully maintained home is just one block from Bankhead Elementary and close to parks, beaches, shopping, and the scenic Rail Trail. Surrounded by wide streets and evident pride of ownership, this central yet peaceful location is ideal for families or anyone seeking a balanced lifestyle. The home features a large, family-sized yard with mature fruit trees and many updates throughout; including a new roof (2024), windows, furnace, A/C, hot water tank, and new tile flooring at the entrance that flows into stunning oak hardwood. The main level offers two spacious bedrooms, a bright living room with a cozy gas fireplace that wraps into the dining area, and an oversized double garage with enough room for a workshop. The basement is easily suited, offering great potential. With its timeless brick exterior and excellent curb appeal, this property is truly move-in ready for the next family to enjoy! (id:60626)
Royal LePage Kelowna
730 Galloway Crescent
Mississauga, Ontario
Spacious 4-bedroom semi-detached home in central Mississauga. Located in highly convenient and sought-after area. This well maintained home offers an ideal layout for families. The bright open concept living and dining area flows seamlessly into a functional kitchen. Family room with walk out to fully fenced backyard. Finished basement for additional living space. Gleaming hardwood floors on main level. Prime location close to Square One shopping centre, Sheridan College, Hwy 401 and public transit. A perfect blend of comfort and convenience - Don't miss out! (id:60626)
Royal LePage Realty Plus Oakville
997 Gillan Road
Renfrew, Ontario
Renfrew Rent All offers a great location to rent out a variety of equipment. Full list of Chattels is on file. Building has approximately 2920 square feet of retail space, extra square footage is made up of offices, utility room and more. Please note a second property of 4.92 acres with several structures, including newer metal frame building 48' by 80' with a cement floor, in floor heating system has been installed but not currently working as there is no hydro connected to this building. A second newer metal frame building 40' by 75' with three large doors 200 amp service, large steel hoi8st located in the first bay. Several other quality buildings currently used for storage. Property is on a drilled well and septic system. Please note asking price is for 2 lots and building only. All Chattels are being sold separately. A full list of chattels and prices is available. Business is in operation, please allow a minimum of 24 hours notice is required for all showings and 48 hours irrevocable will required on all offers. (id:60626)
RE/MAX Metro-City Realty Ltd. (Renfrew)
46615 Fraser Avenue, Chilliwack Proper East
Chilliwack, British Columbia
Welcome to this beautiful house. Its a great investment property and is situated on a large lot with potential for development. Conveniently located close to all amenities. Close to shopping, schools and backing onto a children playground and park.It also separately insulated detached garage and carport with lots of parking space. (id:60626)
Royal LePage Global Force Realty
2687 Evergreen Drive
Penticton, British Columbia
CLICK TO VIEW VIDEO: Stunning move-in ready home that checks ALL the boxes. 3 bed, 3 bath, on a quiet street in a highly desirable neighborhood. As you enter the home you’re welcomed by elegant hardwood flooring, tile inlay accents & a Blaze King fireplace that sets a warm, inviting tone as the living room focal point. The space effortlessly continues into the dining area where sliding patio doors offer a smooth transition to outdoor living. The impeccable, fully renovated kitchen with stainless steel appliances, island kitchen, quartz countertops, and stylish cabinets with Blum hardware offers tons of functionality with an inspiring pantry & inviting coffee bar. Moving to the upper level via the beautifully crafted stairway, the elegant hardwood flooring continues, and the open landing seamlessly connects the 3 bedrooms. The highlight here: a spacious & luxurious primary suite that features a romantic bay window, a walk-in closet with built-in organizers, and an ensuite with heated towel racks & a modern walk-in shower. Outside, the fully fenced serene backyard is shaded by mature pine trees & shrubs, perfect for unwinding with friends & family. Depending on the weather, either relax under the cozy covered patio or the adjacent tiled outdoor relaxation zone. Lastly, the property is within walking distance of Wiltse Elementary and nature trails, and offers an attached garage, a large driveway with room for an RV and plenty of street parking. Just move in and start enjoying. (id:60626)
Exp Realty
440 Smyth Road
Ottawa, Ontario
This thoughtfully equipped bungalow is designed for comfort, accessibility, and convenience, located across from CHEO, the General Hospital and all essential amenities. The main floor offers an open-concept layout that creates a bright and welcoming atmosphere, ideal for both daily living and entertaining. A spacious kitchen flows seamlessly into the living and dining areas, providing plenty of room for gatherings or quiet nights at home. The primary bedroom is also located on the main floor, offering both convenience and privacy. It features a wheelchair-accessible ensuite bathroom with a modified, barrier-free shower, and a ceiling lift to support mobility needs. Accessibility is further enhanced with door openers at select entryways and a wheelchair elevator that connects the garage to the main floor and basement. Downstairs, the finished lower level includes a generous living area, bar, ample storage, and an additional bedroom with its own ensuite perfect for extended family or guests. Outside, a wheelchair ramp provides easy access to the large backyard, which features a patio and an above-ground pool for outdoor enjoyment. The home also includes a 2024 hot water tank, 2020 air conditioning, and a double-sealed oil tank. Smart environmental controls add comfort and efficiency to this well-appointed, accessible home. Move in and enjoy all the thoughtful features this home offers, while adding your personal touch to make it truly your own. (id:60626)
Exit Realty Matrix
1588 Ellis Street Unit# 2002
Kelowna, British Columbia
SUB-PENTHOUSE CORNER UNIT WITH 2 SECURE PARKING STALLS! This unit in ELLA blends modern design with sweeping lake views and the ultimate downtown lifestyle that's stylish, elevated, and perfectly located. This bright, corner-unit condo soars above the city, offering panoramic vistas of the lake, marina, and mountains that stretch out from nearly every window. Inside, clean lines, massive windows, and thoughtful upgrades elevate the space. The sleek kitchen features a gas range, wall oven, built-in wine fridge, waterfall countertops, and tons of storage— perfect for hosting or keeping things effortlessly organized. The open-concept layout flows into the living area, designated dining space, and out to a covered patio built for all-season enjoyment, complete with a gas BBQ hookup, ceiling-mounted heater, and jaw-dropping views. Wake up to the lake in the serene primary suite, complete with a walk-in closet outfitted with built-ins and a stylish ensuite featuring a dual vanity and bidet. Enjoy the added convenience of 2 parking spots *rare*, and a storage locker. Designed for urban living without compromise, ELLA offers thoughtful amenities like a pet wash, EV charging, and a bike wash/repair station—with no size or height restrictions on pets. Step outside and find yourself in the heart of it all: beaches, parks, hikes, cafes, restaurants, and shops are just steps away. Step into downtown living done right —book your showing and experience Kelowna from the top. (id:60626)
Royal LePage Kelowna
163 - 165 Nassau Street E
Charlottetown, Prince Edward Island
Located in the heart of Charlottetown, this well maintained 6 unit apartment building presents an exceptional investment opportunity. With a prime location in one of the city's most sought after neighborhoods, this property is perfectly positioned to offer strong rental demand and long term value. The building consists of two spacious three bedroom apartments, and four well sized two bedroom apartments, catering to a range of potential tenants. Whether your looking to attract young professionals, small families, or long term renters, these units are ideal for those seeking comfort and convenience in the heart of the city. In addition to the well sized apartments, the building offers a private parking lot, providing convenient, off street parking for all tenants. This feature adds significant value and enhances the property's appeal particularly in a downtown setting where parking can be limited. As an investment, this property offers numerous advantages: a desirable location with proximity to shops, restaurants, and public transportation, strong rental demand due to Charlottetown's growing population, and a well maintained structure that requires minimal upkeep. This 6 unit apartment building is an outstanding opportunity for investors looking to capitalize on Charlottetown's thriving rental market. Whether you're a seasoned investor or looking to get started, this property is a solid choice that promises steady income and long term growth potential. Ian Walker, the listing realtor, is a shareholder in the company that owns this property. (id:60626)
Elite Real Estate Advisors Inc.
85 Cityview Circle
Barrie, Ontario
Beautiful Ranch Bungalow With 3300 Sq Ft Living Space In Holly Community, Main Floor Family Room With Fire Place, Main Floor Laundry. Shows A 10+. 4 Season Sunroom Addition, Walkout To Deck From Kitchen & Master, Private Rear Yard, No Neighbours Behind, Separate Dining Room, Granite Counters In Updated Kitchen. Non-Smoking Home, Ensuite, Interlocking Driveway. Mature Trees, Move-In Condition, High Ceiling In Foyer! Come Get It !!! (id:60626)
Save Max Gold Estate Realty
85 Cityview Circle
Barrie, Ontario
Beautiful Ranch Bungalow With 3300 Sq Ft Living Space In Holly Community, Main Floor Family Room With Fire Place, Main Floor Laundry. Shows A 10+. 4 Season Sunroom Addition, Walkout To Deck From Kitchen & Master, Private Rear Yard, No Neighbors Behind, Separate Dining Room, Granite Counters In Updated Kitchen. Non-Smoking Home, Ensuite, Interlocking Driveway. Mature Trees, Move-In Condition, High Ceiling In Foyer! Come Get It !!! (id:60626)
Save Max Gold Estate Realty
1826 33 Avenue Sw
Calgary, Alberta
Welcome to the extremely sought after community of Marda Loop! This stunning 4 bedroom home offers nearly 3000 sq ft of developed living space. The main level presents high 10 ft ceilings, hardwood floors, and an effortless open-concept plan, perfect for entertaining. The dining room flows into the kitchen, displaying a very modern design that includes quartz countertops, a large island, sleek white cabinetry, and stainless steel appliances. The living room hosts a captivating floor to ceiling gas fireplace feature and built in media wall. The big windows let you see what a beautiful day it is in the backyard, where you can host a BBQ on the deck or anything else. A 2 piece powder room completes the main level. The second level features 3 bedrooms, a 4 piece bathroom and laundry. You’ll see that the master bedroom features vaulted ceilings and windows, adding extra light to every corner. It also has a private balcony, a walk-in closet, and a 5 piece ensuite with double vanity sinks, a relaxing soaker tub, and a separate jetted shower. The basement is developed with a large family room, a wet bar, a 4 piece bathroom, and a fourth bedroom with a spacious closet. This home also includes AIR CONDITIONING, built in Sonos system, an alarm system, and a double detached garage. You are right on 33rd ave, giving you access to all the trendy shops and restaurants, such as Belmont Diner, Original Joes, and many more to choose from! This home is near excellent schools for all ages and sectors, transit, shops, and many markets. River Park is steps away, with beautiful views of the city skyline and the river, as well as Sandy Beach park. Access is not an issue with downtown Calgary being just a short 10 minute drive via 14th street! Don’t miss your opportunity to live in one of Calgary’s most vibrant and desirable neighbourhoods. Call to book your showing today! (id:60626)
Exp Realty
594 Seneca Drive
Fort Erie, Ontario
Step inside this exquisite custom-built executive bungalow in the sought-after Waverly Beach community. This home is perfect for anyone seeking a move-in-ready property with exceptional finishes. The open-concept main floor is bathed in natural light thanks to large windows and features elegant hardwood flooring and a fireplace. A stylish, modern kitchen takes center stage, equipped with stainless steel appliances, a versatile center island for entertaining or everyday dining, and plenty of cupboard space to keep everything organized. This home was designed with both comfort and functionality in mind, with pot lights throughout, ensuring every corner is both practical and chic. The primary bedroom includes a modern 5-piece ensuite bath with a soaker tub and a stand-up shower. There is an additional 4-piece bathroom on the main floor, perfect for guests. On the lower level, you'll find a fully finished 2 bedroom apartment with a separate entrance. This is ideal for an aging family member or has great potential for extra income. The apartment also has a 4 piece bathroom, a large modern kitchen with stainless steel appliances and plenty of cupboard space, as well as a generous family room. It also features gorgeous polished concrete flooring with in-floor hot water heating and three zones. The outside is equally as impressive with a landscaped yard and a covered porch - perfect for entertaining and BBQing. The attached double garage and private double driveway provide plenty of parking. A stone's throw to the lake and beaches, and minutes to the border, amenities, schools, parks, and highways - makes this ideal for families or professionals. *** DIRECTIONS: From Dominion Rd, head south onto Bassett Ave, then turn left onto Seneca Dr. Follow Seneca Dr until you see 594 Seneca Dr on the left-hand side. (id:60626)
Century 21 Heritage House Ltd
2004 - 71 Simcoe Street
Toronto, Ontario
Experience the epitome of urban living at Symphony Place, a New York style boutique building. This spacious 2-bedroom plus den, 1-bath condo spans nearly 1,200 square feet and features a kitchen with newer appliances, and plenty of cabinet space. The versatile den is perfect for a home office or cozy nursery. The expansive living and dining area is filled with natural light and offers unobstructed views of two stunning Designated Heritage Buildings, Roy Thomson Hall and St. Andrew's Church. The primary bedroom is truly a retreat, along with a spacious 2nd bedroom and a 5-piece ensuite featuring a whirlpool tub. Enjoy the vibrant King West nightlife, arts, and culture, all within walking distance. With a walk score of 100, every convenience is at your doorstep. Embrace the ultimate in city living at Symphony Place! (id:60626)
RE/MAX Dash Realty
27 Bushwood Trail
Brampton, Ontario
ONLY THREE YEAR OLD three Bedroom Townhouse In Desired Northwest Brampton community. Family-Friendly Neighborhood, Close to Schools, Daycares, Banks & Grocery Stores. Upgraded Kitchen With S/S Appl & Upgraded Hardwood Floors. Large Master Bedroom with 5Pc Ensuite & W/I Closet. Great room for full entertainment. Short Distance to Highway & Go station. Steps to Public Transit & a Short Drive to all amenities! Do not Miss this opportunity to own a new home in Brampton's growing neighborhoods! (id:60626)
Homelife/miracle Realty Ltd
7271 Dunwaters Road
Kelowna, British Columbia
Huge amount of Beautifully Finished space inside and out at this Upper Fintry home with LAKE VIEWS through the trees, easy gentle sloped access, Large DOUBLE GARAGE & loads of parking. . . Fantastic gourmet kitchen with lake view, wrap around covered deck. . . Steps down to serene private back garden with gazebo, firepit, extra deck with fire table & Okanagan Lake sparkling through the pines. . . Footings already placed & power roughed in to build a BIG WORKSHOP where the current lower deck is located. . . Fenced vegetable garden to the side accessed from kitchen. Every room is very generously sized. . . LEVEL ENTRY Main floor has primary & one other bedroom, massive welcoming foyer leading to open plan Living, Dining & Kitchen, Bathroom & Laundry. . . Upper Floor has Massive Family Room, Bathroom & up to 5 more bedrooms or use some as you please for massive walk in closets, gym, hobby rooms etc. Another Bonus awaits under the house with an expansive stand-up height concrete crawl space for dry conditioned storage, professional Radon mitigation system installed. There is also a wine cellar/coffee bar area accessed from the rear garden plus hobby/storage area. The lower deck area has 50 amp power & foundation roughed in for easy addition of an additional workshop. Four minutes to Fintry Provincial Park with boat launches, Waterfalls & Beaches. Hiking, mountain biking & ATV trails go on forever above Upper Fintry. La Casa Grocery/Liquor Store & restaurant two minutes away. (id:60626)
Coldwell Banker Executives Realty
1335 Rudlin St
Victoria, British Columbia
Come view this charming townhouse nestled in a peaceful, garden-wrapped corner of Victoria, this spacious 4-level townhome offers 2,337 sq ft of well-designed living space, including two upper-level bedrooms with their own bath and natural light from beautiful skylights, this home is ideal for families or those seeking extra room to grow. Step inside to discover elegant bamboo flooring, a wood burning fireplace, and a large master bedroom with well-maintained carpet. Surrounded on three sides by a gorgeous and relaxing shared garden space along with friendly neighbors who have the greenest of thumbs. Whether you are enjoying the bright and airy ambiance inside or the comfort of your deck, this home is ready to be lived in and loved. Walking distance from schools for all ages as well as the ever-quaint neighborhood of Fernwood and close to downtown, you can comfortably live here car free, though it comes with two parking spaces. Book your showing today. (id:60626)
Sotheby's International Realty Canada
3020 Copper Ridge Court
West Kelowna, British Columbia
Lake Views, Privacy & Income Potential – The West Kelowna Trifecta Three Bedroom + Den | Three Bathrooms | 2,800+ Sqare Feet | .32 Acres | Walk-Out Rancher | Pool-Sized Yard Welcome to your private oasis at the end of a quiet cul-de-sac in beautiful Smith Creek, where Lake Views, space and serenity come standard .32 of an acre, yes that’s a pool-sized yard! This stunning walk-out rancher offers the kind of lifestyle that dreams are made of. Step inside to 2,800+ sqare feet of beautifully maintained and thoughtfully updated living space. The main floor features a formal living & dining, two gas fireplaces and a bright, open kitchen with access to your expansive lake-view deck—perfect for sipping morning coffee while watching the sunrise over Mission Hill’s iconic clock tower. Downstairs? It’s a whole vibe. Fully renovated w/ suite potential (separate entrance, kitchen, laundry and entertainment areas), this level offers a spacious bed + den. Endless options—guest space, income potential, or multi-gen living (check city regs for STR). Noteworthy upgrades: in 2017, the bathrooms were renovated and plumbing upgraded from Poly-B to PEX. In 2025, a NEW HWT, HVAC inspected and serviced, kitchen refinished with Quartz countertops, hardwood refinished, NEW baseboards and trim, and more... ask the list agent for a full list! The manicured yard is as peaceful as it is picturesque, offering privacy, room to play and all the sunshine you need to dream up your perfect outdoor retreat. Lake views. Pool-sized yard. End-of-cul-de-sac peace. Income potential. This one checks ALL the boxes. (id:60626)
Sotheby's International Realty Canada
32 Thimbleweed Drive
Bluewater, Ontario
Built in 2018, this beautifully designed 1-1/2-storey Craftsman-style home offers space, style, and functionality just one block from direct access to Lake Huron beaches. Featuring 3+1 bedrooms, 4 bathrooms and finished lower level, this home blends timeless character with modern comfort. The main floor features a serene primary bedroom complete with a 5-piece ensuite, a spacious living room with cozy gas fireplace, 2-piece powder room and custom staircase with soaring loft ceiling. The soft pastel colour palette and abundant natural light add elegance throughout. The west-facing kitchen and dining area are bright and welcoming, featuring granite countertops and sun-drenched windows perfect for taking in the view of the garden. Enjoy the convenience of a combined laundry/mudroom with direct access to the backyard and deck, ideal for everyday living. Upstairs, you'll find two generous bedrooms with walk-in closets and a full 4-piece bath. The lower level offers exceptional versatility with a large family room, an additional bedroom and bathroom plus a massive workshop space that could easily be converted into a fifth bedroom or hobby area. Outside, the home offers impressive curb appeal with low-maintenance landscaping in the front and a beautifully manicured backyard with a covered porch, a detached 2-car garage and a separate fenced area for your dog. There is a quiet parkette is across the street and a tranquil pond on the south side of the property offering additional privacy. This is lakeside living at its best just one block from the water and minutes to Bayfield Main Street shop and restaurants. (id:60626)
RE/MAX Reliable Realty Inc
Royal LePage Triland Realty
2127 Dominion Boulevard
Windsor, Ontario
4 years new R-Ranch w/bonus, South Windsor area. Appx 1800 sqft main floor, 3+2 bdrms, 3 full baths (1 ensuites), 2 full kitchens, grade entrance, and Double car garage. Very well kept, Open Concept large liv rm and din rm & beautiful eat-in kitchen , granite counter tops. Upstairs offers a massive primary suite w/ gorgeous ensuite bath and Main flr has 2 bdrms, and a full bath. Fully finished lower lvl, fam rm, two lrg bedrooms, and a full bath, full kitchen w/eating area and Grade Entrance to the back. Close to Best Schools,(Massey, Northwood & Ecole Secondaire De-Lamothe-Cadillac) USA Bridge, Windsor Mosque, Highways, Shopping and much More. 6 car Driveway, Lot Depth 93.90 plus City owned 16 ft used for driveway. (id:60626)
Lc Platinum Realty Inc.
2078 Sunbury Road
Frontenac, Ontario
Nestled on the scenic south shore of Dog Lake, part of the renowned Rideau Canal system, this lovingly maintained century farmhouse offers the perfect blend of heritage charm and serene country living. Owned and cared for by the same family for 50 years, this 4-bedroom, 1.5-bath home is set on 13.75 acres of natural beauty, surrounded by mature hardwood and softwood trees, walking trails, and lush perennial gardens worthy of a magazine cover. The home features a warm, inviting interior with timeless character, complemented by upgrades including a new propane furnace, a cozy wood stove in the kitchen area and pellet stove in the living room. A screened porch and a bright solarium - with an adjacent koi pond - invite you to unwind while enjoying views of the picturesque landscape. The property also boasts an above-ground pool with a surrounding deck, perfect for summer gatherings. Additional highlights include a 3-car garage, a large greenhouse for gardening enthusiasts, and ample space for outdoor recreation or peaceful reflection. Whether you're looking for a year-round residence or a private retreat, this exceptional lakeside property offers a rare opportunity to own a piece of Ontario's natural and historical beauty. (id:60626)
Royal LePage Proalliance Realty
1002 1255 Seymour Street
Vancouver, British Columbia
Welcome to the ELAN, by the award winning Cressey Developments! Enjoy open concept living with this RARE 902 SF 2 bed/2 bath + Den corner residence. The Floor-to-Ceiling windows & sliding doors throughout this home provide an ample amount of natural light and airflow. Excellent VIEWS and striking floor to ceiling windows overlooking the City Skyline. Experience both form+function along with a full list of features; custom-milled island, stone countertops, premium S/S appl pkg and engineered flooring. Resort amenities, inc steam/sauna, gym, yoga & meeting rooms all at a low monthly maintenance fee. INCREDIBLE WALKSCORE just steps to Skytrain, Marina and Vancouver´s best restaurants. (id:60626)
Royal LePage West Real Estate Services
6019 Morton Road
Clarington, Ontario
REMODELLED custom Built all Brick Bungalow with attractive curb appeal nestled on a corner lot mostly cleared with a gorgeous garden and some treed area.. totally private 1 acre lot in Rolling Kendal Hills : NOTE there's a small Stream that flows at the side of the property.. All Located just a few minutes East. of HYWY 115 . There are now 3 large garages in total . 1 new Garage was added unto the original oversized single garage with a mechanic work area adjoining + a separate detached oversized garage further back.with 220 Volts.( all with permits) The main floor is now open concept making it ideal for entertainment . Remodelled Kitchen with pantry & lots of cabinets and a long rectangular centre island, for dining. There's a convenient door access from the kitchen to the main garage and then that garage adjoins the add on 2nd oversized garage. This was originally a 3 bedroom home but owners have utilized 1 of the bedrooms to make a walk-in closet for the main bedroom and also a large 4 pc washroom with window. NOTE in that ensuite bath there are 2 shower heads in the shower stall..:) There's BAMBOO floors on the main floor . : Metal roof approx 7 yrs: Lennox Furnace 2024:Filter System 8 yrs: 200 Amp Breaker: windows were also replaced : There is a covered shed 20X10 at the back of the house with view of the backyard & the aboveground pool ...Enjoy PEACE & TRANQUILITY with all the conveniences . (id:60626)
Royal Heritage Realty Ltd.
6650 Appleby Line
Burlington, Ontario
Established over three decades ago, this thriving patio flower business is now available for sale. Specializing in direct-to-business flower planting and service, they have consistently achieved seven-figure earnings annually. The current owner is committed to assisting in a smooth transition by offering invaluable resources, connections, and existing contracts. With the potential for exponential growth and long-standing client relationships already in place, this efficient and well-managed business is primed for continued success. While the owner has never actively pursued new clientele, the opportunity to expand into untapped markets is vast. Don't miss your chance to acquire this turnkey operation from retiring owners. Financial statements are available upon signing a non-disclosure agreement (NDA). (id:60626)
Keller Williams Edge Realty
23 10840 Springmont Drive
Richmond, British Columbia
Stunning End-Unit Townhome | Private Backyard | Modern Upgrades ?? Highly Desirable Springs Complex | Steveston, Richmond ?? Property Highlights: o 3 Bed | 2 Bath | Spacious End-Unit with bright, open-concept living o Expansive Private Backyard-perfect for entertaining + includes a storage shed o Modern Upgrades: Fresh laminate flooring, stainless steel appliances, & energy-efficient windows/doors (2023) o Primary Suite + 2 Additional Bedrooms-ample space for family or guests o Newer Roof for worry-free living o Prime Location: Steps to playgrounds, Steveston Village´s shops/dining, and Garry Point Park´s scenic trails This move-in-ready home combines low-maintenance townhome living with the rare perk of a large backyard-ideal for summer BBQs, gardening, or relaxing in your own oasis. The Springs complex offers a family-friendly vibe, while nearby amenities (including top schools & transit) add unbeatable convenience. Open House Sat April 19th 2:00 to 4:00 pm (id:60626)
RE/MAX City Realty
6537 9 County Road
Clearview, Ontario
This breathtaking property offers peaceful, private living while being surrounded by picturesque farm fields and mature trees. With its serene location, you'll enjoy the beauty of nature with nearby forestry trails perfect for walking, ATVs, and snowmobiling. Convenience is just around the corner with a farmers market, small shops, pubs, beaches, and Collingwood all within easy reach. Start and end your day with incredible views of lush greenery, as you take in mesmerizing sunrises and sunsets. For car enthusiasts, this property will impress with ample parking space, including a double garage one attached and the other detached. Inside, this home offers a spacious, open-concept design featuring hardwood flooring, crown molding & pot lights. The chefs kitchen is an absolute dream with built-in appliances, a large island, an apron sink, and plenty of space for meal preparation. The adjoining dining room offers a walkout to the deck, creating the perfect flow for entertaining. Relax in the inviting living room with an oversized picture window, perfect for cozy evenings in front of your favourite show. The home offers two bedrooms, including a primary suite with a walk-through closet and an ensuite with dual floating vanities and a walk-in shower. Convenience continues with a main floor laundry room and a separate entrance leading to the partially finished basement, providing potential for future expansion. The fully fenced property, completed in 2022, features a 12x20 dog kennel with a dog door and a raspberry patch, perfect for pet lovers and gardeners alike. (id:60626)
Revel Realty Inc.
6537 County Rd 9 Road
Clearview, Ontario
This breathtaking property offers peaceful, private living while being surrounded by picturesque farm fields and mature trees. With its serene location, you'll enjoy the beauty of nature with nearby forestry trails perfect for walking, ATVs, and snowmobiling. Convenience is just around the corner with a farmers market, small shops, pubs, beaches, and Collingwood all within easy reach. Start and end your day with incredible views of lush greenery, as you take in mesmerizing sunrises and sunsets. For car enthusiasts, this property will impress with ample parking space, including a double garage one attached and the other detached. Inside, this home offers a spacious, open-concept design featuring hardwood flooring, crown molding & pot lights. The chefs kitchen is an absolute dream with built-in appliances, a large island, an apron sink, and plenty of space for meal preparation. The adjoining dining room offers a walkout to the deck, creating the perfect flow for entertaining. Relax in the inviting living room with an oversized picture window, perfect for cozy evenings in front of your favourite show. The home offers two bedrooms, including a primary suite with a walk-through closet and an ensuite with dual floating vanities and a walk-in shower. Convenience continues with a main floor laundry room and a separate entrance leading to the partially finished basement, providing potential for future expansion. The fully fenced property, completed in 2022, features a 12x20 dog kennel with a dog door and a raspberry patch, perfect for pet lovers and gardeners alike. (id:60626)
Revel Realty Inc.
Ph15 - 25 Water Walk Drive
Markham, Ontario
One of a kind penthouse in the heart of Markham. 2 bedroom plus den (convertible to 3rd bedroom), 2 full bathrooms, 2 balconies, with parking (EV charging) and locker. Spacious floor plan with raised 10' ceilings and high end finishes throughout. Modern kitchen with extended cabinetry and soft close hinges, under cabinet LED lighting, stainless steel built-in appliances, quartz countertops with matching backsplash, and custom island with additional storage. Primary bedroom with 4-piece ensuite bathroom, luxurious walk-in closet, balcony with unobstructed north facing view. Second bedroom with double closet and balcony. Three-piece washroom with upgraded glass shower, soft close cabinets. Large den (8'3" x 10'5") can be used for dining room, office, exercise area or additional bedroom. In-suite laundry with New GE Ultrafast All-In-One Washer/Dryer Combo (2024). Meticulously maintained and freshly painted! Condo fee inc. Rogers Hi-Speed Internet. Residents enjoy top-tier amenities inc. rooftop infinity pool, 24 hour concierge, visitor parking, guest suites, rooftop barbecue, rooftop terrace, gym, billiard room, library/Wi-Fi lounge, party room with dining area and bar. Steps away from Viva buses, supermarkets, banks, walking trails, children's playground, restaurants, including Whole Foods Market, Markham Civic Centre, Cineplex, Unionville and top rated schools. Short drive to Unionville GO Station, Hwy 404/407 and York University. (id:60626)
Homelife New World Realty Inc.
3509 1480 Howe Street
Vancouver, British Columbia
Spectacular views of False Creek welcome you into this immaculate 1 bedroom unit at Vancouver House developed by Westbank. This SOUTHEAST facing suite has plenty of living and storage space. The floor to ceiling windows offer amazing panoramic views of the city from the bedroom, dining, and living areas. The kitchen features a Mile gas cooktop, refrigerator and dishwasher. In the bathroom you will find luxurious finishes including tiled flooring and shower surround. Take the ultra high speed elevators down to the resort inspired amenities to use the fitness center, swimming pool/hot tub, and golf simulator room. All these facilities along with the 24/7 concierge await your arrival! 1 Parking & 1 Locker. (id:60626)
Royal Pacific Riverside Realty Ltd.
10820 Derrick Rd
North Saanich, British Columbia
Nestled in the heart of Deep Cove, this flat, half-acre lot offers a rare opportunity to build your dream home in a peaceful, rural setting. With sunny southwest exposure and full services to the lot line, it’s ready for your vision to take shape. Enjoy the quiet rhythm of country life, just a short walk to the ocean and surrounded by nature trails, local parks, and open green spaces. Spend your weekends exploring vibrant farmers markets, or simply enjoying the calm of your own backyard. North Saanich is known for its welcoming, well-established community, home to beautiful estates and a strong connection to the land. Despite the tranquil setting, you’re just minutes from BC Ferries, the airport, and the charming town of Sidney, offering a perfect balance of seclusion and accessibility. Come experience the best of coastal country living on the Saanich Peninsula. (id:60626)
Exp Realty
10826 Derrick Rd
North Saanich, British Columbia
Nestled in the heart of Deep Cove, this flat, half-acre lot offers a rare opportunity to build your dream home in a peaceful, rural setting. With sunny southwest exposure and full services to the lot line, it’s ready for your vision to take shape. Enjoy the quiet rhythm of country life, just a short walk to the ocean and surrounded by nature trails, local parks, and open green spaces. Spend your weekends exploring vibrant farmers markets, or simply enjoying the calm of your own backyard. North Saanich is known for its welcoming, well-established community, home to beautiful estates and a strong connection to the land. Despite the tranquil setting, you’re just minutes from BC Ferries, the airport, and the charming town of Sidney, offering a perfect balance of seclusion and accessibility. Come experience the best of coastal country living on the Saanich Peninsula. (id:60626)
Exp Realty
575 Coronation Ave
Duncan, British Columbia
Rare mixed use opportunity in Duncan, a fast-growing community in the heart of the Cowichan Valley, conveniently located at the approximate midpoint between Victoria and Nanaimo. This versatile property features 4 units: one 3-bedroom residential unit, two well-appointed office units, and a commercial food prep area (grease trap installed). With flexible commercial zoning, ample onsite parking, and a prime location near the Trans-Canada Hwy and the core of Duncan, you'll find yourself surrounded by a variety of amenities and recreational opportunities. This property is ideal for owner-occupiers seeking a dynamic investment in a thriving area. All sizes are approximate; Buyer verify if important. Don't miss out on this unique opportunity. (id:60626)
Coldwell Banker Oceanside Real Estate
193 Brimorton Drive
Toronto, Ontario
Welcome To 193 Brimorton Dr, Perfect Starter Home With Rental Potential, Or an Investors Dream! A Solid 3-Bed Bungalow On A Premium 44.6 X 112 Ft Lot In Sought-After Scarborough. With An Attached Garage And Over 5,000 Sq Ft Of Land. Situated In A Quiet, Low-Traffic Neighborhood, Its Steps From Transit, Parks, And Top-Rated Schools. A Rare Opportunity To Enter The Toronto Market With Long-Term Upside. Whether You're Just Getting Started, Renovating, Or Investing. (id:60626)
Century 21 Percy Fulton Ltd.
1501 305 Morrissey Road
Port Moody, British Columbia
Welcome to The Grande! This 2-bedroom, 2-bathroom home offers ocean views and an 80 square ft covered balcony for year-round enjoyment. With 40,000 square ft of premium amenities, you can relax, entertain, and stay active close to home. The spacious primary bedroom includes a luxurious ensuite with walk-in closet, NuHeat floor heating, frameless glass shower, and deep soaker tub. The chef's kitchen features integrated European appliances, a marble breakfast bar, and seperate dining space. Stay cool all ear with air conditioning. Built by the award-winning Onni Group, The Grande is steps to shops, restaurants, breweries, and the Inlet Centre SkyTrain. Live in one of Port Moody's most desirable communities where ocean views and city life meet. (id:60626)
Evergreen West Realty
1202 6th Avenue
Fernie, British Columbia
Located on a large corner lot with panoramic mountain views, this immaculate 4 bedroomed split-level ranch with finished basement is the perfect family home. A few minutes' walk leads you to Fernie's historic downtown shops, restaurants, schools & municipal services with amazing hiking & biking trails, the Elk River, renowned for world fly class fishing, an 18-hole championship golf course, Fernie Alpine Resort & Island lake Lodge all close by. Upon entering this beautiful home, you are welcomed by a comfortable living room with an open beam vaulted ceiling & a wood burning fire, just the ticket to keep you warm & cozy during the winter season. The spacious kitchen has stylish appliances, granite counter tops & a breakfast bar adjacent to the dining area. Dual built-in closets feature in the large primary bedroom, & the full bathroom has double vanities, tub/shower & linen storage. The finished basement offers a family recreational area with a cozy lounge, bedroom, bathroom, pantry & laundry area with lots of storage for all the 4-season gear a mountain town homeowner could need. Alternatively, the basement offers development opportunity for a rental suite. The sunny backyard has a shed for garden tools & toys, a full irrigation system & 3 hose bibs; the paved patio is the perfect spot for morning coffee, alfresco dining or an evening cocktail while soaking in Fernie's iconic mountain peaks. This home is a must see. Contact your trusted REALTOR & book your showing today. (id:60626)
Exp Realty (Fernie)
410 1178 Hamilton Street
Vancouver, British Columbia
Own a piece of Vancouver history, from a time when buildings were made to last. Reimagined in ´96 for those who want to live in the city, not just near it. This east-facing Yaletown loft gets beautiful morning sun and sits in one of the area´s iconic warehouse conversions. Rooftop deck for BBQs, tanning, or letting the dog out. An elevator ride takes you straight to the city´s best: dinner reservations, the SkyTrain, the Seawall, David Lam Park, concerts, and Canucks games, you truly won´t need your car. But unlike most Yaletown lofts, this one comes with a secure PARKING SPOT, so you´ll always have a place for it. STORAGE INCLUDED, Pet-friendly, rental-friendly, and full of character. Calm when you want it, alive when you don´t. Welcome to your front-row seat to downtown Vancouver. (id:60626)
Exp Realty
50 Arlington Avenue
Oshawa, Ontario
Open House Sat June 7th 2-4 PM. Nestled on a tree-lined street in the highly sought-after O'Neill community, this beautifully updated 2 storey detached family home blends timeless charm with modern luxury and features a resort-style backyard with an in-ground heated saltwater pool. The home includes four bedrooms,with a spacious primary retreat and a spa-like ensuite, and 3 bedrooms each with its own closet and window. The spacious open concept kitchen/ living/ dining area on the main level is perfect for family & entertaining. There is also a finished walk-up basement with a separate entrance.The kitchen has been completely renovated to include a farmhouse sink, expansive new island, quartz countertops, brushed gold pull-down faucet, lean modern shaker-style cabinets with brushed gold hardware, modern matte black range hood, full-height modern backsplash, custom modern oak floating shelves and recessed lighting. New deluxe black stainless steel appliances, including a smart electric range and a hidden panel-ready dishwasher.Other upgrades include new white oak engineered hardwood floors throughout the main & first floor. New LG smart front-load washer & dryer. Replaced windows with new energy-efficient models. Upgraded all bedroom doors to new glass doors. Renovated the second-floor bathroom and third-floor master suite.The walk-out deck is perfect for a BBQ, or to entertain friends & family within the fully fenced private backyard with in-ground heated saltwater pool. New heater & pump installed 2019. Polaris robotic pool cleaner added in 2020 ($1500 value). New Zodiac saltwater cell & new winter safety cover installed 2021. The pool is professionally maintained each year and has been kept in excellent condition. New water heater installed 2017. Furnace serviced 2024.Walking distance to parks, good schools, Lakeridge Health Hospital, shops, public transit. Minutes to UoIoT. This is the house that you will fall in love with, and stay forever. (id:60626)
Sotheby's International Realty Canada

