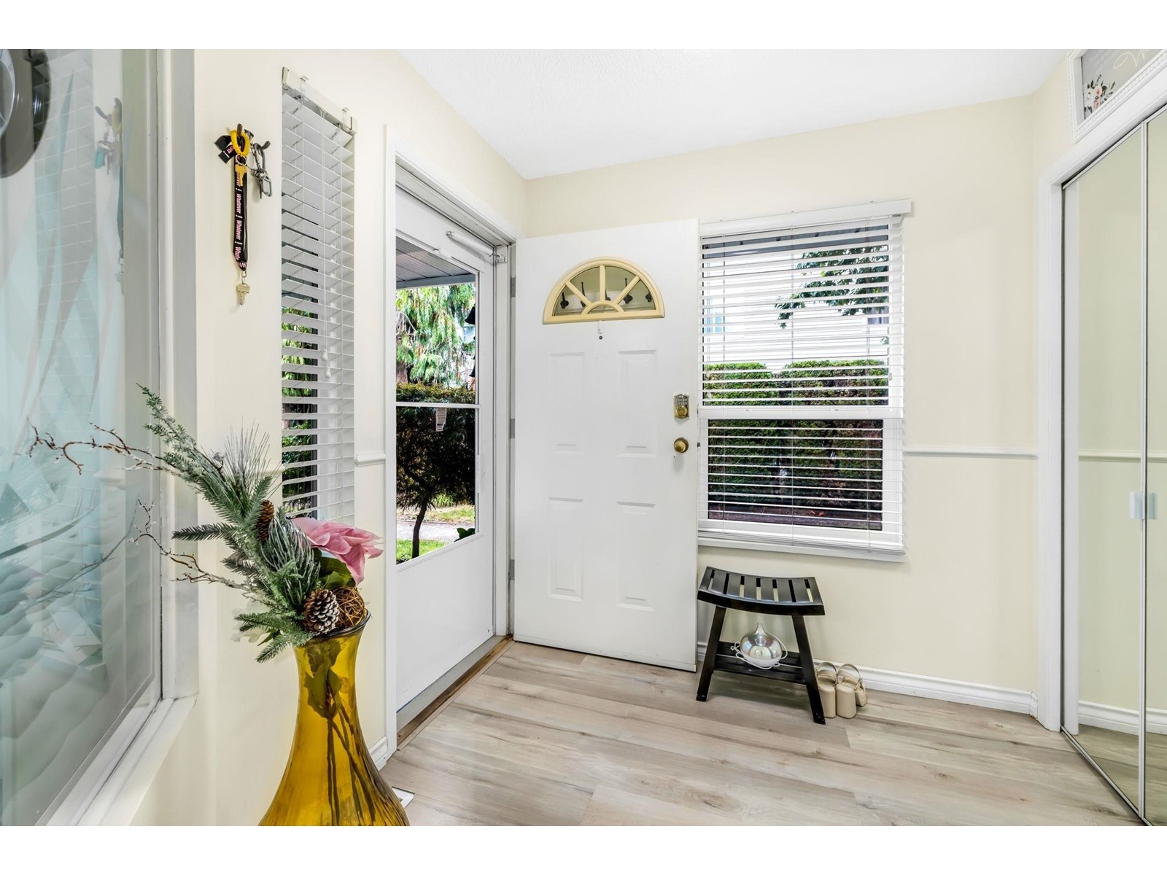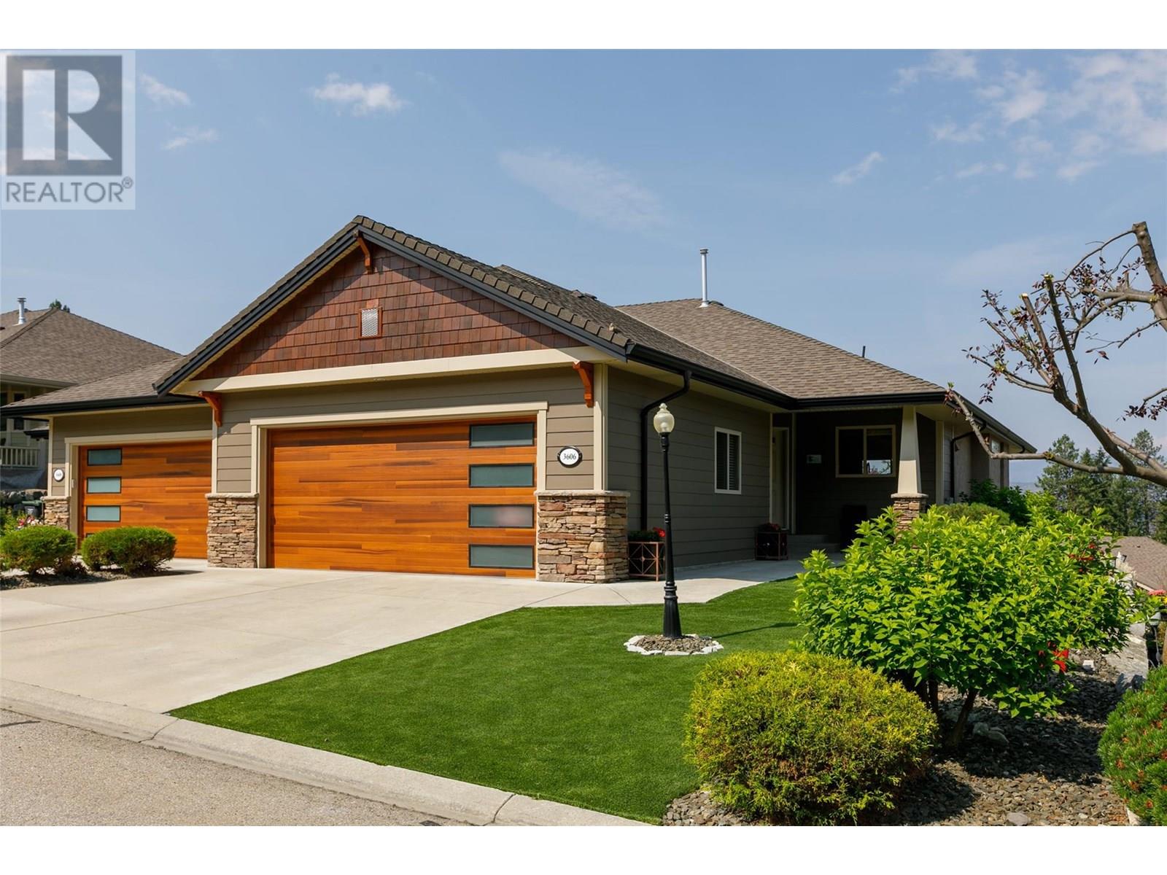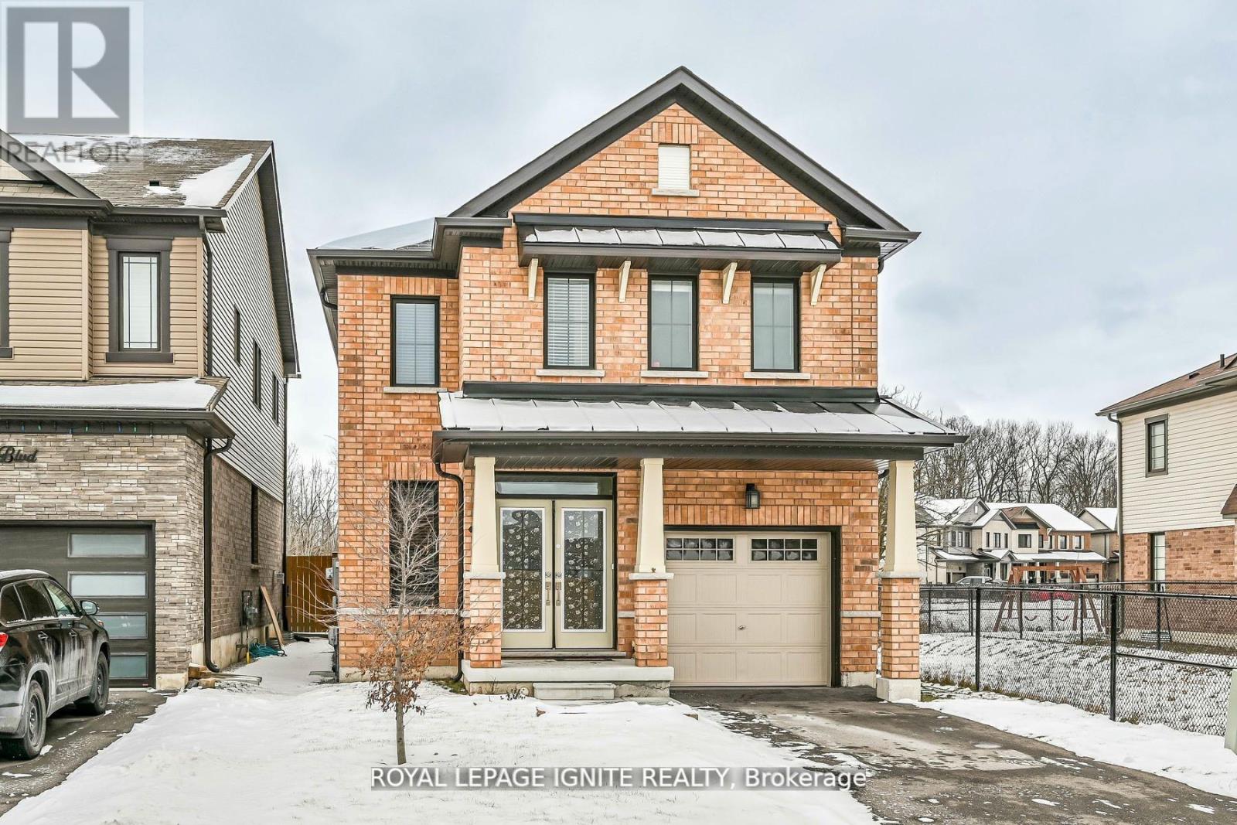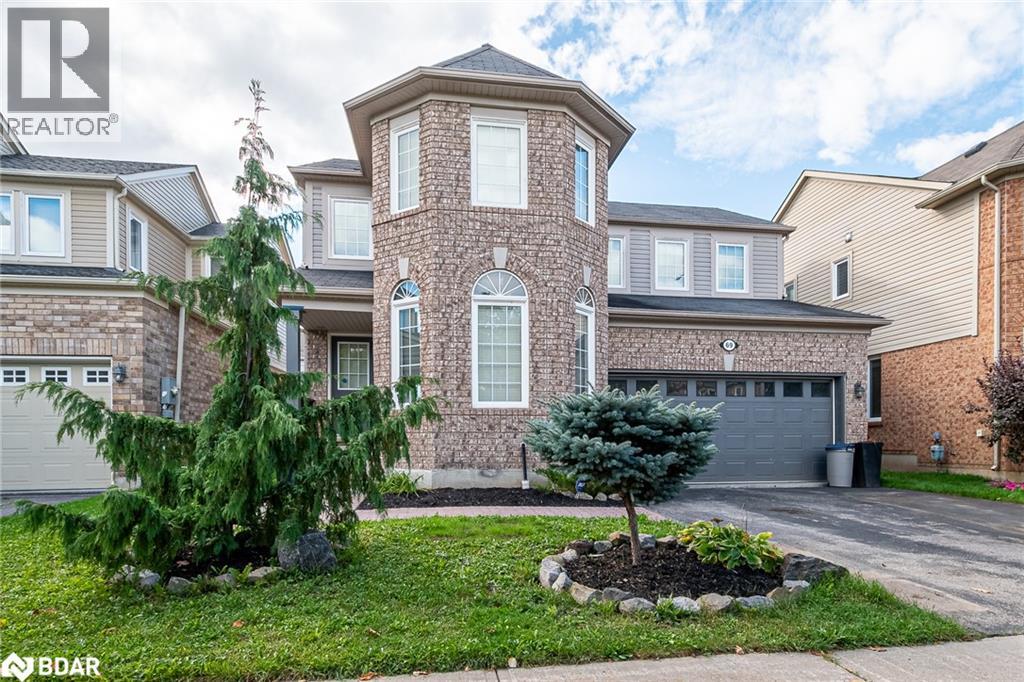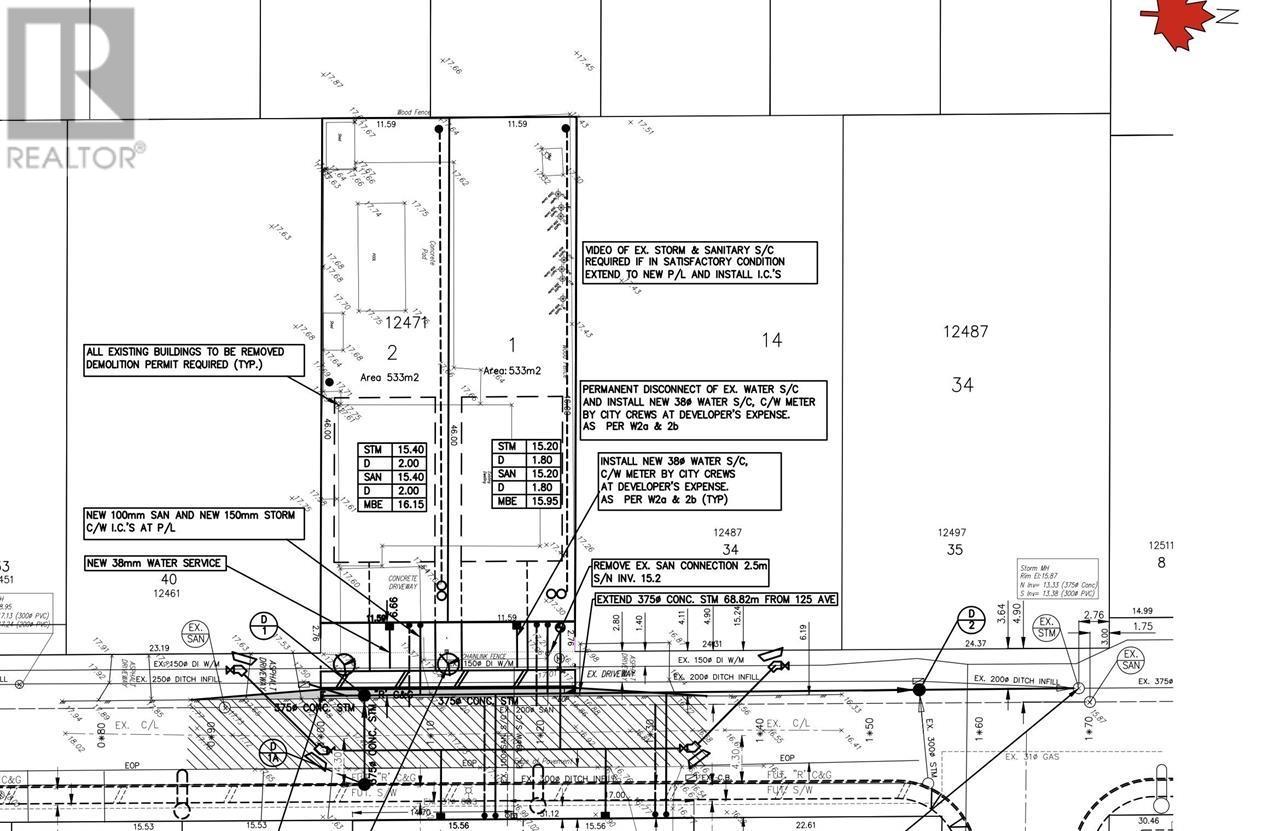17 6478 121 Street
Surrey, British Columbia
Discover this duplex-style end unit in sought-after Sunwood Gardens! This 3-bed, 3-bath townhouse offers 1,700 sq.ft. of living space. The main floor features a bright living room with a gas fireplace, a dining area opening to a private south-facing patio, a family room, and a breakfast nook. Upstairs, enjoy spacious bedrooms, including a master suite with a walk-in closet and ensuite. Perfectly located near Sequam School, transit, highways, and shopping! (id:60626)
Royal LePage Global Force Realty
576 Windjammer Way
Waterloo, Ontario
Welcome to your NEW HOME! JUST MOVE IN AND ENJOY this 4 level backsplit is sure to impress. Situated in the sought after Colonial Acres/Eastbridge Neighbourhood, this 4 bedroom, 2 bathroom single detached home offers many updates over the past 10 years. The main floor layout is quite versatile and unique with vaulted ceilings and wood laminate flooring. An updated kitchen in 2023, complete with new granite countertops, a new island, new sink and fixtures, and new lighting, is open to the living room/separate dining room space with a gas fireplace making entertaining your family and friends easy, functional, and enjoyable! The dinette area off the kitchen overlooks the lower level Family room creating an inviting ambiance maximizing light and space. There are three bedrooms on the upper level including the Primary bedroom and spacious 5 piece bathroom. This level boasts newer wood laminate flooring and both staircases are oak handcrafted. The lower level offers a cozy Family room with laminate wood floors as well and a walk-up to the fenced backyard, deck (2019) and shed (2021). There is a 4th bedroom and 3 piece bathroom on this floor as well, perfect for extended family space or hosting guests. The large finished basement is used as a recreation room with storage and a 3 piece bathroom rough-in. Note *This home has had all new flooring and baseboards installed (except the basement) in 2021. This home is close to top-rated schools, parks, RIM Park, shopping, public transit, and major highways, making it a prime location. You won't want to miss this great family home! (id:60626)
Royal LePage Wolle Realty
25 Trillium Crescent
Barrie, Ontario
Located in one of Barries most established and commuter-friendly neighbourhoods, this all-brick 2-storey home offers the layout and flexibility today's families are looking for. With 4 bedrooms, 3.1 bathrooms, and a finished basement, theres plenty of room to live, entertain, and grow.The main floor features a bright, traditional layout with freshly painted walls. Enjoy generous living space with a large eat-in kitchen featuring solid wood cabinetry and an updated countertop, a formal dining room with custom built-in, a spacious living room, and a cozy family room with a gas fireplace. In addition to a main floor powder room, theres also a convenient laundry room with inside access to the double car garage for everyday ease. Upstairs, the primary suite includes a 4-piece ensuite with double sinks and a walk-in shower, as well as a spacious walk-in closet. Three additional bedrooms offer comfortable space for kids, guests, or a home office, and share a well-appointed 5-piece bathroom with a double vanity.The finished lower level adds even more flexibility, with two large rooms ideal for a media room, home gym, or hobby space, plus a 3-piece bathroom and ample storage throughout.Step outside to a beautifully landscaped, private backyard retreat complete with a spacious deck, hot tub, and a saltwater above-ground pool equipped with a solar blanket, solar panel, and a winter tension cover for year-round convenience. A garden shed provides additional outdoor storage.Set on a quiet crescent in the sought-after Allandale neighbourhood, this home is close to parks, schools, shopping, Barries waterfront, and the GO Train. Well cared for and ready for your personal touch, this property offers an incredible opportunity to settle into a family-friendly community. Bell Fibe Coming to the neighbourhood. (id:60626)
RE/MAX Hallmark Chay Realty
25 Trillium Crescent
Barrie, Ontario
Located in one of Barries most established and commuter-friendly neighbourhoods, this all-brick 2-storey home offers the layout and flexibility today's families are looking for. With 4 bedrooms, 3.1 bathrooms, and a finished basement, theres plenty of room to live, entertain, and grow.The main floor features a bright, traditional layout with freshly painted walls. Enjoy generous living space with a large eat-in kitchen featuring solid wood cabinetry and an updated countertop, a formal dining room with custom built-in, a spacious living room, and a cozy family room with a gas fireplace. In addition to a main floor powder room, theres also a convenient laundry room with inside access to the double car garage for everyday ease. Upstairs, the primary suite includes a 4-piece ensuite with double sinks and a walk-in shower, as well as a spacious walk-in closet. Three additional bedrooms offer comfortable space for kids, guests, or a home office, and share a well-appointed 5-piece bathroom with a double vanity.The finished lower level adds even more flexibility, with two large rooms ideal for a media room, home gym, or hobby space, plus a 3-piece bathroom and ample storage throughout.Step outside to a beautifully landscaped, private backyard retreat complete with a spacious deck, hot tub, and a saltwater above-ground pool equipped with a solar blanket, solar panel, and a winter tension cover for year-round convenience. A garden shed provides additional outdoor storage.Set on a quiet crescent in the sought-after Allandale neighbourhood, this home is close to parks, schools, shopping, Barries waterfront, and the GO Train. Well cared for and ready for your personal touch, this property offers an incredible opportunity to settle into a family-friendly community. Bell Fibe Coming to the neighbourhood. (id:60626)
RE/MAX Hallmark Chay Realty Brokerage
6 7328 Morrow Road, Agassiz
Agassiz, British Columbia
Tucked away on a quiet Agassiz street, this stylish 4-bedroom + den home is the perfect mix of comfort and design. The open kitchen boasts quartz counters and stainless appliances, leading into a bright living area with soaring ceilings, gas fireplace, A/C, and automated blinds up high. The main floor includes the primary suite with a spa-like ensuite, a second bedroom, full laundry, and access to a double garage. Upstairs offers two more bedrooms, a loft-style flex space, full bathroom, and views of Mt. Cheam. Outside, enjoy a private, west-facing yard with no rear neighbours and a covered patio plumbs for a natural gas BBQ! A low-maintenance gem close to everything! (id:60626)
RE/MAX Magnolia
3606 Shadow Creek Drive
Kelowna, British Columbia
Don't miss out on the lovingly maintained and beautifully updated walkout rancher on a quiet street in the highly sought-after Sunset Ranch golf course community! Open concept with engineered oak hardwood, quartz island kitchen, SS appliances including gas stove, tile backsplash and a gas fireplace with beautiful stone mantle work. The luxurious primary bedroom boasts a 4-piece ensuite with a tile floor, and the custom walk-in closet, complete with a barn door, will not disappoint. A large covered deck with mountain views and gas hookups, 2nd, a bedroom or office with an additional 4 PCE bath to round out the main floor. The basement features a family and games room with a pool table and wet bar, an ample-sized bedroom/flex space to accommodate your exercise equipment, and a Murphy bed. Additionally, this level features a full bathroom, storage, and a fully finished laundry/storage area. The covered patio, complete with a hot tub and BBQ hookups, makes for the ultimate entertainment space. This well-run community maintains a low-maintenance yard, so you can spend your days wine-touring and golfing in the beautiful Okanagan. (id:60626)
RE/MAX Kelowna
107 2889 Carlow Rd
Langford, British Columbia
Welcome to 107-2889 Carlow Rd – a bright, spacious 4 bed, 4 bath townhome offering over 2,000 sqft of comfortable living across 3 levels. Built in 2011, this clean and well-maintained home feels more like a detached house. The open main floor features a generous kitchen, living, and dining area with access to two balconies. Upstairs offers 3 bedrooms including a large primary with ensuite, while the lower level includes a 4th bedroom, full bath, and walk-out access to a private backyard perfect for guests, teens, or office space. Located near schools, parks, shopping, transit, and all Langford's prime amenities. A rare find! Call today to book your showing! (id:60626)
Exp Realty
129 Applecrest Court
Kelowna, British Columbia
Here’s your chance to own a 4-bedroom home with unbeatable views of the valley, vineyards, and surrounding mountains, all tucked away on a quiet, no-through road in one of Glenmore’s most family-friendly neighborhoods. This home boasts a bright, open layout with high ceilings and an abundance of natural light throughout. With a spacious rec room, separate entrance, and a flexible floor plan, this home is ideal for families, multi-generational living, or those looking to create an income-generating suite. Recent updates include new plumbing, a newer hot water tank, and a furnace, providing a solid starting point for renovations. Located minutes from several Glenmore Elementary Schools, Dr. Knox Middle School, parks, recreation, shopping, restaurants, 10 minutes to downtown, and more. Whether you're a first-time buyer, a growing family, or an investor seeking a property with strong potential, this is the perfect opportunity to bring your vision to life! (id:60626)
Oakwyn Realty Okanagan-Letnick Estates
Royal LePage Kelowna
20 Queen Mary Boulevard
Hamilton, Ontario
Beautiful, Modern, And Spacious 4 Bed/2.5 Bath, Detached Home Is Located In The Heart Of Stoney Creek! Amazing Neighbor hood! The Main Floor Boasts Hardwood Floors with separate Living and family room. Beautiful Kitchen With Stainless Steel Appliances And Granite Countertops With Plenty Of Cabinet Space, Hardwood Floors, oak Stairs, Master Bathroom With Full Ensuite Bath, And Spacious Walk-In Closet. Close To All Amenities, Shopping, Schools, Community Centre, Natural Wonder Of Green Forests, Golf Club etc. (id:60626)
Royal LePage Ignite Realty
69 Kidd Crescent
New Tecumseth, Ontario
Welcome to 69 Kidd Crescent, a beautifully upgraded and move-in ready family home located in the charming town of Alliston. This 3-bedroom, 3.5-bathroom gem features a bright and spacious layout with a loft, offering extra space perfect for a home office, playroom, or additional living area. Step inside to enjoy a warm, inviting atmosphere, complete with modern finishes and thoughtful upgrades throughout. The open-concept main floor provides ample space for entertaining, with a stylish kitchen, dining area, and cozy living room. Outside, you'll find a 2-car garage and additional parking for 2 cars on the driveway, making it convenient for busy families. Situated in a family-friendly neighborhood close to schools, parks, and local amenities, 69 Kidd Crescent offers both comfort and convenience. (id:60626)
RE/MAX West Realty Inc.
Lot 1 12471 223 Street
Maple Ridge, British Columbia
Do not miss out! Quiet location, steps to Alouette Elementary and Maple Ridge Secondary School, with views of the Golden Ears Mountains. One of the last lots in the Davison subdivision. Services will be completed by March 2026. Interested in building your dream home? We can put you in contact with one of our builders. (id:60626)
Oakwyn Realty Ltd.
106 Brighton Road N
Barrie, Ontario
Thousands of $$$ Spent on Renovation. Newly Renovated, Beautiful House in a Prime Location of Barrie. Stunning Beautiful Family Home Features 4+2 Bedrooms, 4 Bath, Hardwood Floor, Separate Family Room, Cozy Living Room With Fireplace, Eat-In Kitchen With Ceramic Backsplash, Extended Pantry. W/O to Patio, Fenced Backyard, Large Master Master Bedroom with 4PC En-Suite. Finished Basement with two Bedrooms. Close to all Major Amenities, Like School, Park, Shopping Complex. New Kitchen Appliances New Dryer & Washer. CORNER LOT. Furnace updated in 2024. Finished Basement is Approx 926 Sqft. Total Sqft is 2798 approx. (id:60626)
Index Realty Brokerage Inc.

