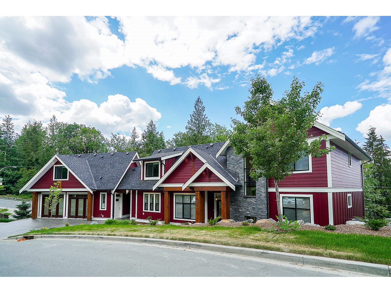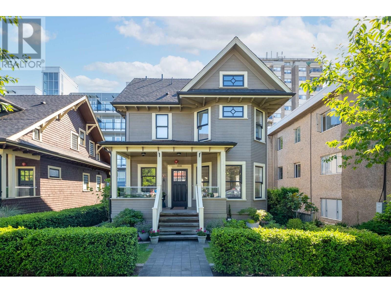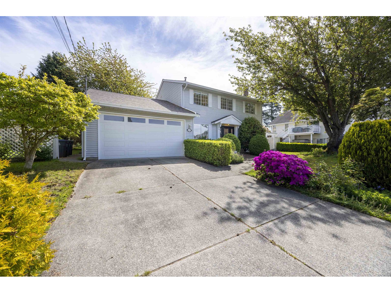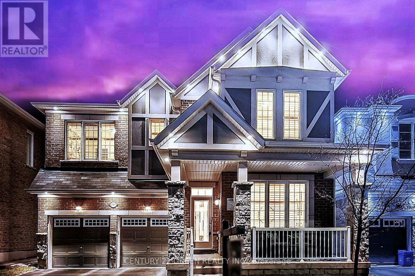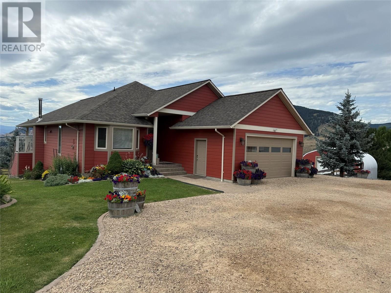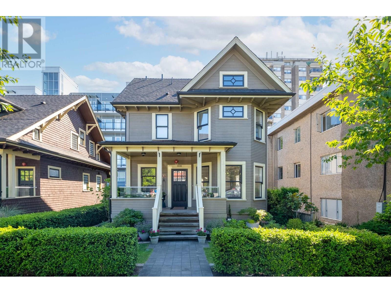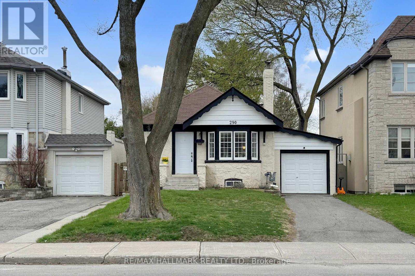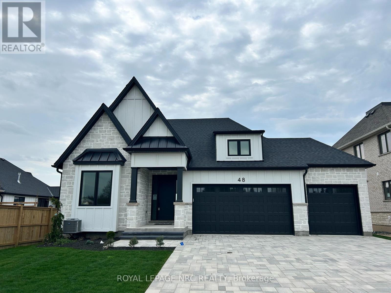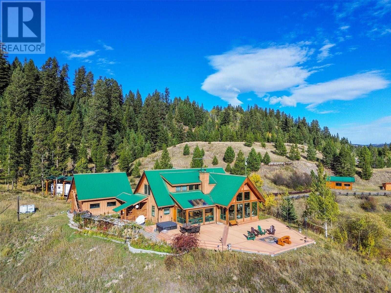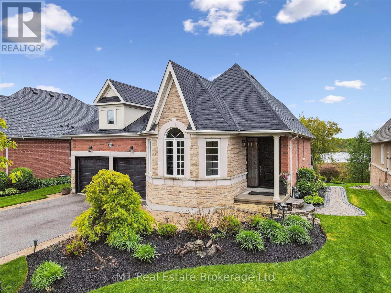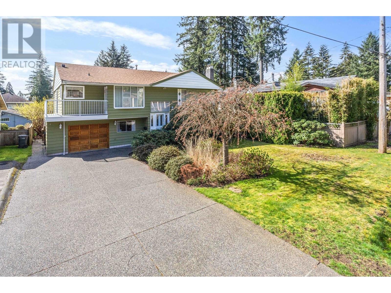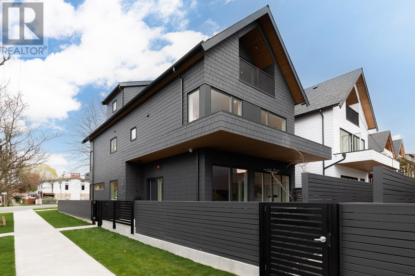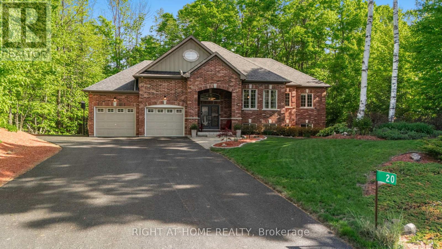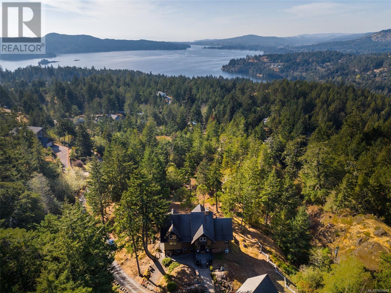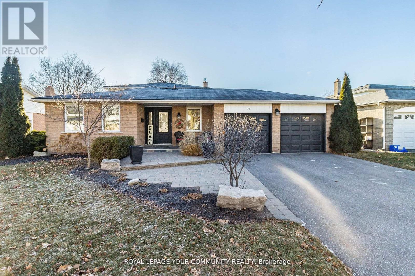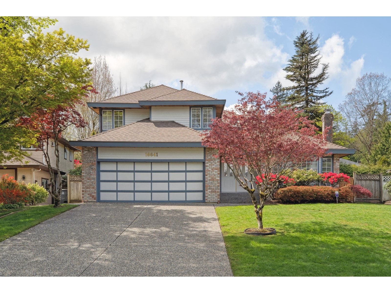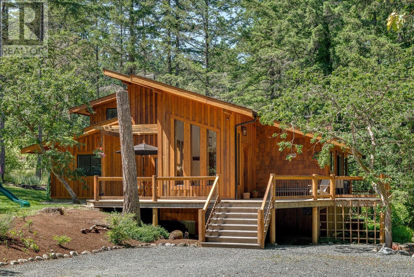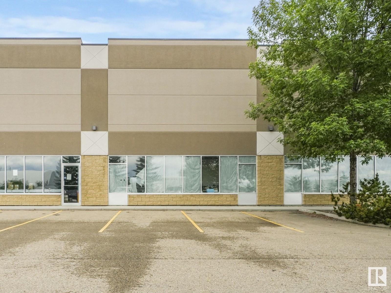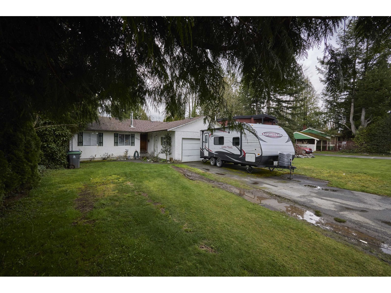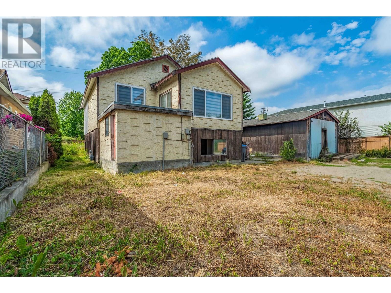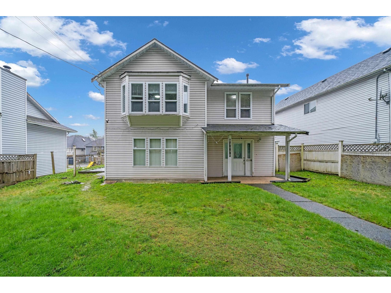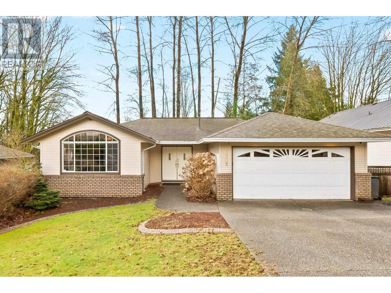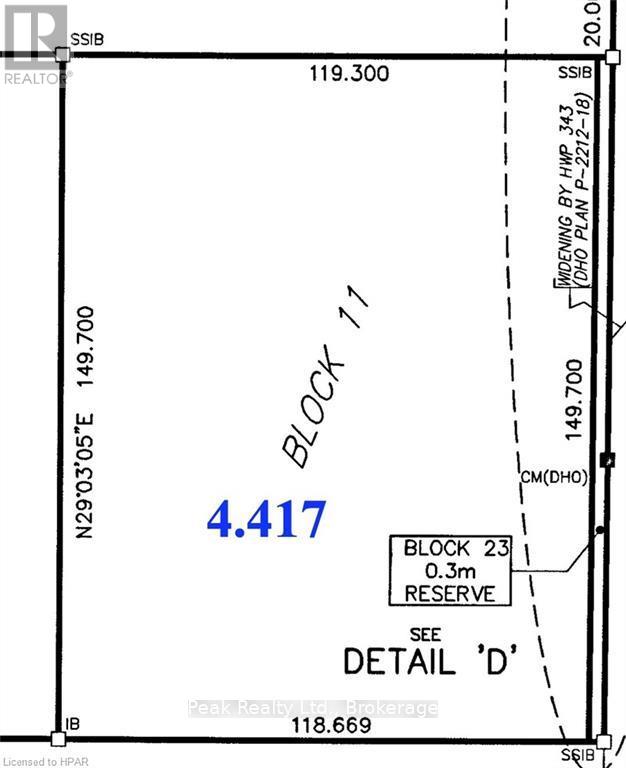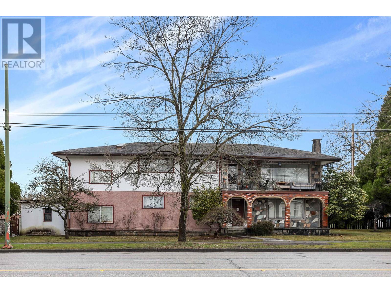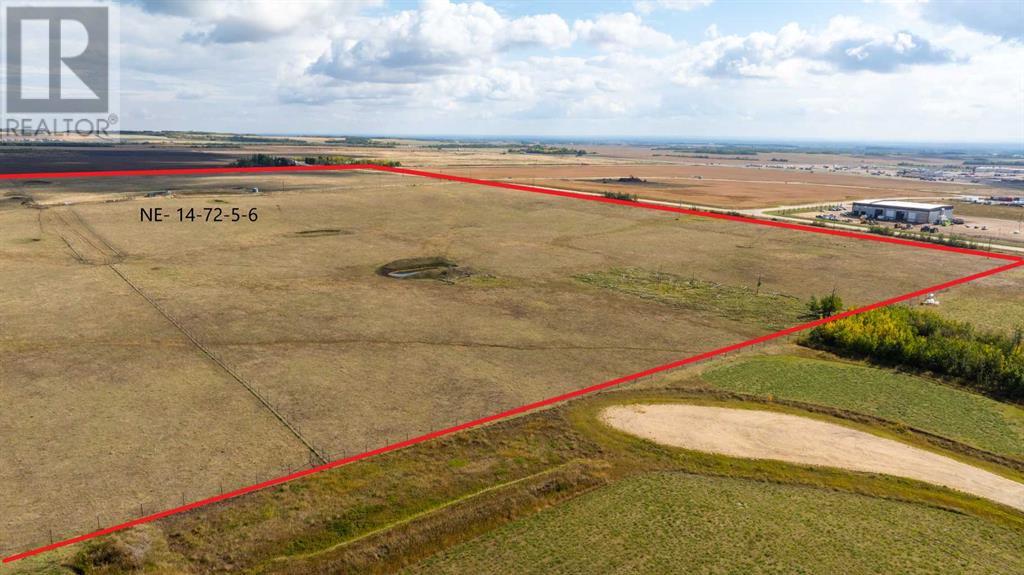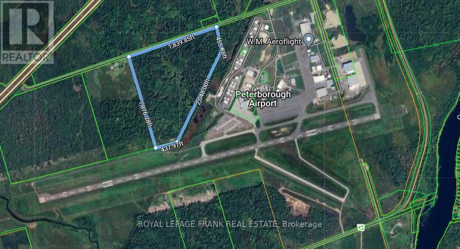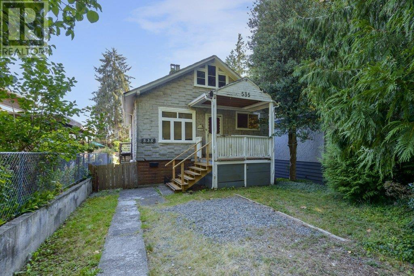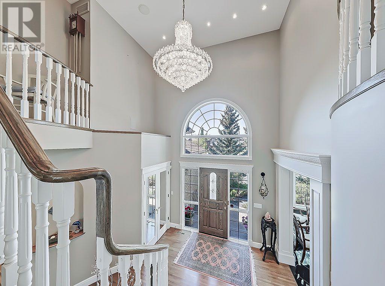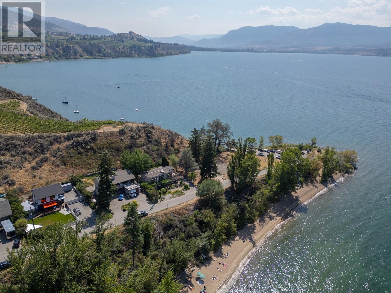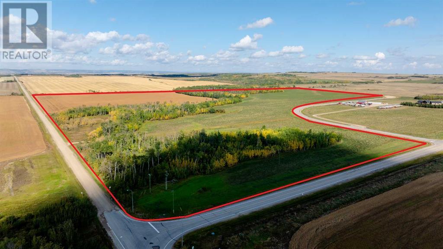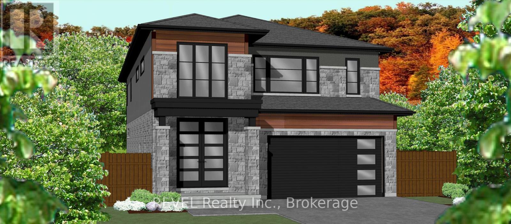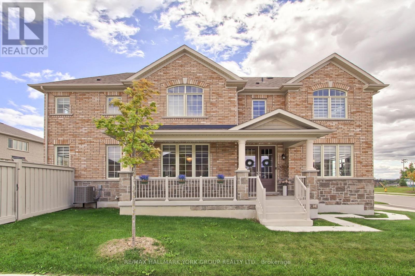16844 111 Av Nw
Edmonton, Alberta
Exceptional Retail/Office Opportunity in Prime West Edmonton Location! Welcome to this expansive 7,015 sq ft commercial space in the highly accessible and sought-after West Sheffield Industrial area. Zoned CB1 (Low Intensity Business Zone), this versatile property is ideal for a wide range of uses including retail, showroom, office, or service-based business operations. Originally three separate units this property has been seamlessly combined into one large, functional space. The main floor features 3,742 sq ft of open, adaptable layout, while the mezzanine level offers an additional 3,273 sq ft. perfect for offices, meeting rooms, or additional workspace. Built in 1997, this well-maintained building includes ample surface parking for staff and customers, and boasts excellent visibility and accessibility in one of West Edmonton’s busiest commercial zones. This is a rare opportunity to acquire a large, flexible footprint in a thriving business district. (id:60626)
RE/MAX Elite
223016 Twp Rd 102, Rural Lethbridge County
Rural Lethbridge County, Alberta
Welcome to one of the most sought-after properties in the Park Lake area—where refined living meets rural freedom, just 10 minutes from Lethbridge and right across the road from Park Lake Provincial Park.Set on over 7 pristine acres, this extraordinary estate offers the perfect blend of privacy, quality, and lifestyle. The custom-built, fully finished home boasts more than 3,900 square feet of thoughtfully designed living space, including 4 spacious bedrooms, 3 bathrooms, and a large bonus room above the garage—perfect for a home office, gym, or media space.Designed for entertaining and comfort, the open-concept kitchen, dining, and living rooms flow seamlessly together beneath 9-foot ceilings and bask in natural light. High-end finishes include custom quartersawn oak cabinetry and woodwork, a gas fireplace, main floor laundry, and two inviting decks that open to your own peaceful prairie retreat.When it’s time to unwind, the primary suite offers a spa-like escape with a luxurious ensuite, oversized walk-in closet, and private balcony overlooking the serene countryside.The lower level features two additional bedrooms, a full bathroom, a large recreational space, and endless storage. Whether you’re hosting friends or managing a busy family life, this home has space and flexibility to match your needs.For those with hobbies or home businesses, the 40' x 60' heated shop is a standout—fully equipped for storage, workspace, loft 9' x 31', and all your vehicles or toys. The heated attached garage includes a finished, water-serviced room perfect for a salon, studio, massage practice, or a deluxe mudroom conversion. Agriculture zoning allows for an additional home to be built if so desired.With city water, mature landscaping, underground sprinklers, and low-maintenance exterior finishes like Hardie siding, stonework, and cedar accents, and a new roof in 2024, this property was built to impress and last.If you're seeking an acreage that blends executive qual ity with room to roam, look no further. Bring your animals, bring your vision, and create the lifestyle you’ve been dreaming of.Park Lake’s finest. A rare opportunity. Book your private showing today with your favorite REALTOR® (id:60626)
Sutton Group - Lethbridge
50413 Kingston Drive, Eastern Hillsides
Chilliwack, British Columbia
Over 5000 sqft executive house built as a show home sitting on almost 7000 sqft lot located on Marble Hill, Eastern Hillsides. This is a custom design layout with quality finishing & craftsmanship. Features 8 Bedrooms, 8 Bathrooms & 3 kitchens (3 separate living quarters). The property has huge 150 feet frontage with incredible views of the Valley. Main living room has double-height vaulted ceiling, huge entertainment-primed patio, 2 hot tubs in the lower patio, pool tables & gym equipment in rec area and so much more. Equipped with Air-conditioning, security systems throughout, ideal for a multi-generational family livings with mortgage helpers & Airbnb operation credentials. Call today to book your private tour. The home is available to be purchased with all furniture. (id:60626)
RE/MAX City Realty
Advantage Property Management
408 Eighth Street
New Westminster, British Columbia
Welcome to the jeweled crown of Uptown-charming and beautifully restored heritage home masterfully redone from top to bottom-situated in a prime central location,steps from the Queens park,shops, groceries, schools, restaurants, transit. This spectacular home features 4 spacious bedrooms and an open office space,the primary bedroom and a large ensuite situated on the top floor.The 2nd floor features 3 bright, spacious bedrooms, full 4 piece bath and seating area and laundry. The main floor features a beautiful functional kitchen with natural light from all sides, an island, granite countertops,endless storage space, all worthy of a chef´s kiss. The grand main floor has 9ft ceilings and elegant front and back covered porches- sit back and relax in either rain or sunshine- enjoy the outdoor patio and panoramic garden truly a backyard paradise. 2 secured parking stalls, 2 additional storage lockers. This home has been meticulously maintained - a definite 10 out of 10- DO NOT WALK ON PROPERTY (id:60626)
RE/MAX Crest Realty
1032 164 Street
Surrey, British Columbia
Welcome to the highly desirable neighborhood of McNally Creek. Great fully renovated home with 5 bedrooms, 3 bathrooms, and with a separate spacious living and family room, with large windows that allow plenty of natural light, with a private beautiful fenced backyard. Prime location, short distance to the beach, transit, school, shopping center, and the US Border. Don't missing this comfortable affordable home. (id:60626)
Nu Stream Realty Inc.
281 Chilver Heights
Milton, Ontario
Welcome to this pristine, Mattamy-built luxury home, showcasing 3,274 sq. ft. of elegant living space above ground on a premium 45-foot lot. With 5 spacious bedrooms and a thoughtfully designed layout, this home offers exceptional comfort and functionality for modern family living. Step inside to soaring 9-foot ceilings on both floors, where you'll find formal living and dining rooms, a warm and inviting family room, and a dedicated office ideal for working from home or quiet study. The second level is designed with convenience and privacy in mind, featuring three full bathrooms: a spa-like primary ensuite, a Jack-and-Jill bath, and a semi-ensuite perfect for accommodating a growing family. A dedicated laundry room on this floor adds even more practicality. Recent updates include brand new, high-quality carpeting upstairs and fresh, neutral paint throughout - truly move-in ready. Situated in a sought-after neighborhood near top-rated schools, shopping, parks, and major highways, this stunning home combines luxury, location, and lifestyle in one unbeatable package. (id:60626)
Century 21 Green Realty Inc.
5380 Learmouth Road
Coldstream, British Columbia
This exceptional 3(4)bedroom home offers a well-designed layout and breathtaking views of nearly 5 acres of fully fenced land. Inside, the main floor boasts a spacious primary bedroom with a luxurious 5-piece ensuite, featuring a tiled/glass shower and a soaker tub. The home’s open-concept ‘great room’ seamlessly integrates the kitchen, dining, and living areas, framed by expansive windows that lead to a large covered deck with spectacular valley and mountain views. Downstairs, the recreation room is warmed by a WETT-certified Yodel wood stove set in brick, creating a cozy and inviting atmosphere. walkout lower level with hot tub offers two generous bedrooms and a full bathroom. It features a 30’x52’ engineered shop that is fully powered, insulated, heated, and equipped with 14’ high doors, along with a 26’x28’ secondary shop for extra storage or workspace. Beautifully designed secondary residence with a fireplace and a patio/gazebo—ideal for guests or for family. Additional amenities include an RV pad with a sani-dump and a greenhouse/garden shed caters to gardening enthusiasts, while the stable includes a tack room and hay storage for equestrian needs. Lavington provides a peaceful rural lifestyle with excellent local amenities, including an elementary school, a park with a pool, a gas bar, and ice rink. Its proximity to Vernon ensures both tranquility and accessibility. (id:60626)
Coldwell Banker Executives Realty
5639 Abbey Drive
Delta, British Columbia
Delta Panorama Ridge prime corner lot 80' X 116' (9279sf). Much sought after, quiet neighbourhood on street currently in transition to new homes. Set amid beautifully maintained homes on large lots, this location is highly coveted. Renovate this large solid family home or build your dream home, a rare opportunity.****OPEN HOUSE JULY 20TH 2:00PM TO 4:00PM (id:60626)
Ypa Your Property Agent
408 Eighth Street
New Westminster, British Columbia
Welcome to the jeweled crown of Uptown-charming and beautifully restored heritage home masterfully redone from top to bottom-situated in a prime central location,steps from the Queens park,shops, groceries, schools, restaurants, transit. This spectacular home features 4 spacious bedrooms and an open office space,the primary bedroom and a large ensuite situated on the top floor.The 2nd floor features 3 bright, spacious bedrooms, full 4 piece bath and seating area and laundry. The main floor features a beautiful functional kitchen with natural light from all sides, an island, granite countertops,endless storage space, all worthy of a chef´s kiss. The grand main floor has 9ft ceilings and elegant front and back covered porches- sit back and relax in either rain or sunshine- enjoy the outdoor patio and panoramic garden truly a backyard paradise. 2 secured parking stalls, 2 additional storage lockers. This home has been meticulously maintained - a definite 10 out of 10- DO NOT WALK ON PROPERTY (id:60626)
RE/MAX Crest Realty
290 Laird Drive
Toronto, Ontario
Here's Your Opportunity to Own This Charming Tudor-Style Brick and Stone Bungalow Nestled In The Heart Of Vibrant Leaside. This Meticulously Upgraded Home Boasts a Modern Kitchen (2024) with Sleek Cabinets, Quartz Countertops, Stylish Backsplash and Tile Floors. Relax In The Spa-Inspired Washroom (2023), Enjoy The Warmth Of Hardwood Floors Throughout The Main Level, All Complemented By Two Cozy Wood-Burning Fireplaces. Other Recent Upgrades Include a New Furnace and AC Unit (2022), a Refreshed Front Exterior Concrete Porch and Door (2023), and New Tile Flooring In The Basement Landing. This Home is Perfectly Located Just a 2-Minute Walk (170m) to Laird LRT Station, Set To Open In September 2025 and Offering Exceptional Connectivity. Embrace Leasides Family-Friendly Charm, with Top Schools, Parks, Trails and Shops Just Steps Away. A Rare Find for a Stunning Bungalow on a Generous 36 x 100 Ft Lot in One of Torontos Most Sought-After Neighborhood! (id:60626)
RE/MAX Hallmark Realty Ltd.
670 Peter Robertson Boulevard
Brampton, Ontario
Welcome to 670 Peter Robertson Blvd, a beautiful 4-bedroom, 3.5-bath home featuring over 3,700 square feet of living space just on the main 2 levels! Located in a sought-after family neighbourhood of Sandringham, this home offers a spacious layout ideal for large or multigenerational families with room for parking up to 6 vehicles. This wonderful home features newer windows (2023) allowing in an abundance of natural sunlight throughout with brand-new electric blinds (2025). The gourmet kitchen offers quartz countertops, double undermount sink, stainless steel appliances, and triple pane sliding doors giving access to the wonderful poolside oasis in the backyard. The second level boasts 3 colossal bedrooms which all have their own private ensuite and walk-in closets. The fully fenced backyard offers rubbercrete around the entire pool for soft nonslip surface, a hot tub, a garden shed and a gas line for the BBQ. The kidney shaped inground pool has a deep end with a diving board. The finished basement is expansive and features an oak wet bar with access to a walk-in pantry with a second refrigerator, this is a versatile space ideal for extended family use or entertaining. There is a workshop area, ample area for storage and a cold room. The potential for this home is endless. Notable updates include the roof (2021) with 30-year warranty, triple pane sliding patio door (2023). Located close to top-rated schools, parks, transit, shopping, the 410, and Mandir. A warm, functional family home in a community-focused locationjust move in and enjoy! (id:60626)
RE/MAX Twin City Realty Inc.
48 Harvest Drive
Niagara-On-The-Lake, Ontario
Step into luxury with this stunning bungalow with 3 car garage nestled in the heart of Niagara on the Lake, where elegance meets tranquility. This meticulously crafted home boasts beautiful upgrades and exquisite features that redefine the essence of modern living. The seamless flow of the open-concept layout is a perfect blend of style and functionality. The attention to detail is evident with beautiful trim work, feature walls and ceiling treatments. The kitchen is well designed with an abundance of work space and storage including walk in pantry. The in-floor warming in the basement, creates a cozy and inviting atmosphere for gatherings or quiet moments of relaxation. The basement space is finished offering endless possibilities with 2 large bedrooms, a large entertainment area, and plenty of space for storage. Exterior features include beautiful paving stone driveway, composite covered deck and concrete patio. Truly move in ready. One of the highlights of this remarkable property is its unparalleled location in a new development in Virgil, the heart of Niagara on the Lake. Whether you're enjoying a glass of wine on the patio, or taking advantage of all the Niagara has to offer, this home offers endless opportunities for rest and recreation. With its unbeatable location, luxurious amenities, and timeless appeal, this bungalow is more than just a place to live - it's a lifestyle choice. Don't miss your chance to make this brand new property your own and experience the magic of Niagara-on-the-Lake living firsthand. (id:60626)
Royal LePage NRC Realty
7020 Brolin Road
Logan Lake, British Columbia
This custom built timber frame home by renowned designer Karl Willms is a must see. The property backs onto crown land, so adventure and rejuvenating nature await right outside your door. Just put on your gear and easily quad, horseback, bike or sled to a massive playground full of fishing lakes and trails fit for any enthusiast. A creek winding through this fenced and cross fenced 16 acres provides a plentiful water table for the wells that feed the horses and domestic supply, and keeps the pastures green all summer long. Out front, looking out at the scenic hills is a huge composite deck with built in fire pit and a hot tub. Extensive outbuildings, most which have power, include a 2 stall barn w/ tack room, shed, covered RV parking with Sani dump, a carport and a 20x24 workshop with wood heat. Inside, the impressive structure reveals the open functional floor plan and impressive vaulted timber design, along with custom touches like the hand forged hardware. Adding elegance, Brazilian granite and a 48'' Aga double oven and 48"" range hood set off the kitchen. The geothermal heating and cooling is incredibly efficient w/ low monthly bills and a cozy assist by an airtight fireplace with glass front. Firesmart clearing has been done on the property and a roof sprinkler system with tanks and pump add security. Truly a gem, the pride of ownership shows. Call for more details and brochure, and be sure to check out the video tour in the multimedia tab! (id:60626)
Brendan Shaw Real Estate Ltd.
94 Aberfoyle Mill Crescent
Puslinch, Ontario
Tucked within an exclusive enclave known for its tranquility and sense of community, this refined bungalow offers a unique blend of modern comfort and natural beauty. One of only ten residences with direct access to the peaceful waters of Mill Pond, this home is a hidden gem for those who cherish outdoor living and serene surroundings. Step outside and discover your own private gateway to over 20 acres of untouched woodland and scenic walking trails just steps from your deck. With no immediate rear neighbors and unobstructed views of the water, this property offers unmatched seclusion and connection to nature.Inside, the thoughtfully designed main floor features two generously sized bedrooms and a versatile den,ideal for a home office or guest accommodations. A well-equipped kitchen awaits with granite surfaces,built-in appliances and a center island with seating, all designed for culinary creativity. The living area is bright an airy, opening itself up to a large deck. The primary suite is a peaceful retreat with vaulted ceilings which are a dream to wake up to, offering a walk-in closet, ensuite spa bath with a glass-enclosed shower and a deep soaker tub perfect for unwinding. Enjoy panoramic pond views as you dine or relax on the composite deck. Take shelter from the rain underneath the deck on a patio which was carefully designed to enjoy when the sun is not shining. Natural gas BBQ hookups make outdoor cooking a breeze. Downstairs,the finished walk-out basement expands your living space with a recreation room, an additional bedroom, a dedicated fitness area, and ample storage for all your needs. Landscaped gardens designed for year-round beauty and minimal upkeep. Book your showing today! (id:60626)
M1 Real Estate Brokerage Ltd
2618 Tuohey Avenue
Port Coquitlam, British Columbia
Original owner in a great location of Woodland Acres only minutes to Coquitlam Centre, skytrain, West Coast Express commuter rail, restaurants, recreation & schools. Perched on a huge lot with a lovely in ground swimming pool in the rear yard with southern exposure. Full basement offers plenty of potential. Large garage with excellent room for storage. This home has been well cared for and is awaiting your updating ideas. Perfect investment property for future potential development within OCP designation of Frequent Transit Development (id:60626)
Sutton Group - 1st West Realty
5315 Gainsberg Rd
Bowser, British Columbia
Introducing a splendid new listing in Deep Bay — a spacious 4,000 square foot home tailored for luxury and comfort. This remarkable property features two bedrooms, each accompanied by its own ensuite bathroom, enhancing privacy and ease of living. Noteworthy highlights include a grand entryway that welcomes you into the home, leading to an oversized kitchen perfect for culinary enthusiasts, and a formal dining room designed for memorable gatherings. The living room, equipped with a wood fireplace and floor-to-ceiling windows, offers breathtaking ocean views, ensuring every moment at home feels like a retreat. Additional amenities include a large den perfect for a home office or relaxation space, and a separate suite complete with its own hydro meter, ideal for guests or potential rental opportunities. Externally, the property boasts a triple car garage with ample space for a boat, and a vast lot that promises endless potential for landscaping and outdoor activities. The unfinished basement offers creative freedom to transform it into a personalized space that suits your lifestyle. This house is not just a residence; it's a haven where every detail works in harmony to create a profoundly welcoming atmosphere. Don’t miss the opportunity to own this exquisite home in a prestigious neighborhood. Schedule your visit today and come see the possibilities awaiting at this one of a kind home. (id:60626)
RE/MAX Anchor Realty (Qu)
2670 E 38th Avenue
Vancouver, British Columbia
Welcome to Wales Park by VanMosa Properties-an exclusive collection of boutique park side homes offering exceptional quality and craftsmanship, designed by Architrix & built by Glenmark Homes. This 3-bdrm 1/2 duplex sits directly across from Norquay Park & is thoughtfully designed with Caesarstone countertops, white oak custom cabinetry, Fisher & Paykel appliances & Brizo luxe gold fixtures. Additional highlights include 10ft ceilings, air conditioning, automated lighting, in-ceiling speakers, sensor-activated cabinet lighting, soundproofing & crawlspace storage. With parkside & mountain views, stunning natural light, and a layout that balances elegance with everyday functionality, this is a rare opportunity to own in one of East Vancouver´s most connected and walkable neighbourhoods.OPEN HOUSE: Sat/Sun July 19/20 @2-4 (id:60626)
RE/MAX Select Properties
20 Diamond Valley Drive
Oro-Medonte, Ontario
Fall in love with this Home located in Maplewood Estates in sought-after Sugarbush Community, between Barrie & Orillia. Offering approx 3,700sqf of finished living space and resting on a premium Half-Acre+ Private & Landscaped land with Outstanding Trees, lining your own piece of paradise including Irrigation System. 9' Ceilings, Elegant pot Lighting & a Bright & Modern layout that combines comfort & contemporary Style. The abundant windows throughout provide stunning views flooding the Home with Natural Light. The Main level features: *Spacious Primary Bedroom with an Ensuite bath for convenience & Relaxation. *2 more Bedrooms *a main full Bath *the cozy Family room with Fireplace has a Walk-Out to the screened-in Terrace *Cook delicious meals in your Gourmet Kitchen that features a lg Custom Island & a Walk-Out to a Modern 2 tier Deck for those BBQ Family & Friends gatherings, creating unforgettable memories. *The Custom Laundry ads convenience & extra storage. Fully Finished Basement with 2 Walk-Out/Separate Entrances, offers great potential for a granny suite, multi-generational living, or rental income. An expansive rec room with Fireplace, full Kitchen, 1 full Bathroom and two oversized rooms ideal for a home Gym, Office, or potential extra bedrooms for expanded living. Enjoy Maple Syrup tree tapping experience in Spring. Prime Location & Community: Home located within a Brand-New Oro Medonte Public-School catchment zone opening Sept-2025. The location offers many access points to Copeland Forest for kilometers of Hiking Trails, Mountain Biking, Snowmobiling & Snowshoeing. In few minutes, you will find Skiing & plenty of year-round Outdoor Activities at Horseshoe Resort & Mount St-Louis. Braestone & Settlers Ghost for Golfing. VETTA SPA. Lakes for Fishing, Boating & Swimming. Move in ready Home creates a smooth transition for the new Owners. Whether you are seeking a Peaceful Retreat or a Vibrant Community to raise a Family, this Home is ready to Welcome you! (id:60626)
Right At Home Realty
4920 Nagle Rd
Sooke, British Columbia
Spectacular West Coast Living-On Top of The Mountain - With an Incredible View! This stunning executive home offers a very sophisticated & contemporary design with the highest standard of craftsmanship throughout - the most serene setting, stunning ocean & mountain views beyond. Quality finishing's such as; quartz, clear edge grain fir, hardwoods, slate & glass. Vaulted ceilings & windows provide amazing perspectives of the surrounding tree-lines & ocean views. The kitchen is a chefs dream come true. The patio, upper deck & lower terrace connect the outside with the interior of the home perfectly. The lower level walkout could be easily suited. Great Separate Double Car Garage. Property is close to the Galloping Goose Trail which provides endless biking & hiking. Close proximity to shopping & conveniences of Western Communities. Set on 3.64 LCP exclusive use acres, this superb 3 bed & 4 bath home is your own private paradise. Very private & serene (id:60626)
Pemberton Holmes - Sooke
RE/MAX Camosun
2150, 4250 109 Avenue Ne
Calgary, Alberta
Seize this RARE chance to own a premium retail bay with a DRIVE-THRU DRIVE-THRU DRIVE-THRU , located at the busy intersection of Country Hills Blvd NE and Metis Trail. This 2,700 ± square feet retail space offers unbeatable exposure and accessibility in one of Northeast Calgary’s most dynamic commercial corridors. Drive-thru bays in this area are an exceptionally rare find, making this an opportunity you don’t want to miss. (id:60626)
Century 21 Bravo Realty
35 John Dexter Place
Markham, Ontario
Stunning home in a lovely mature neighbourhood. Fantastic fun backyard . Entertainers dream. Fabulous pool area & eating deck area.Extensive home renovations in 2024. New showpiece gourmet Kitchen with centre island, quartz counters, upscale appliances, lots of storage areas throughout, new lower level 3-pce bathroom, new laundry area, all new hrdwd floors on main & lower levels, new flooring in bsmnt Rec Rm. Kitchen overlooks Family Rm with cozy fireplace and walk-out to patio & pool area. Lower level 4th bdrm could be Office/Den, Closet cabinetry included. Immaculate landscaping. (id:60626)
Royal LePage Your Community Realty
306 - 183 Dovercourt Road
Toronto, Ontario
183 Dovercourt Rd - A Singular Loft Residence in The Iconic Argyle Lofts. Welcome to one of the most exclusive addresses in Toronto's west end - a true architectural gem within a heritage conversion in the heart of Trinity Bellwoods. This one-of-a-kind two-storey loft is the most distinctive residences in the boutique 86-unit Argyle Lofts. With soaring 20-foot ceilings, dramatic factory windoes, and over $100k in thoughtful upgrades, no other unit compares. The layout features 2 bedrooms plus a generous den - currently styled as a home office, easily converted to a third bedroom. The primary suite offers a serene retreat with motorized blinds, a large walk-in closet, and an abundance of natural light. A spa-inspired bathroom showcases a seamless glass shower and sculptural micocement basins. The kitchen is designed for both function and flair, with premium stainless steel appliances and a built-in wine fridge. This unit also includes a dedicated underground parking space and two full-sized storage lockers located conveniently on the same floor - a rare and practical luxury. Located in the heart of Trinity Bellswood, steps from Ossington's premier restaurants, galleries, and boutiques - and directly across the street from Pizzeria Badiali, crowned Toronto's #1 pizza spot. This home is more than a residence - its a refined, design-driven lifestyle in one of the city's mose coveted neighbourhoods. (id:60626)
Bosley Real Estate Ltd.
16641 Rosewood Place
Surrey, British Columbia
make sure to view the extensive Virtual Tour. (id:60626)
Rennie & Associates Realty Ltd.
4211 Bow Trail Sw
Calgary, Alberta
6 plex in Rosscarrock 4 -1BR, 1 2BR, 1 3BR. The 2 BR is a furnished unit. Owners pay electrical for the 2 BR, tenants pay their own electrical for all other units. There have been many recent cosmetic upgrades to the suites and the exterior landscaping. In 2021 upgrades include a new torch on roof and a new hot water tank. Laundry set of 1 washer and dryer included. It is a 15 minute walk to Westbrook Mall and the CTrain station and good access to the downtown core. (id:60626)
Michael Fleming Realty Corp.
3412 Juriet Rd
Nanaimo, British Columbia
This contemporary West Coast home perched in a park-like setting in the sought-after Yellow Point area. Designed with clean lines and modern finishes, the open-concept layout features a bright living space with large windows, and seamless flow into the kitchen and dining areas . The primary suite includes a walk-in closet and a spacious ensuite with double vanity. Two additional bedrooms, a full bathroom, and separate laundry room, complete the functional layout. Outside, enjoy a landscaped and fenced yard with large finished shop, RV pad, and fire pit, ideal for relaxing or entertaining year-round. Surrounded by mature trees, the property offers privacy and natural beauty just minutes from Roberts Memorial Park, the Crow & Gate Pub, and the popular Cedar Farmers Market. A quiet, established location with modern appeal—this is West Coast living at its best. Measurements are approximate and must be verified if important. (id:60626)
Team 3000 Realty Ltd
15454 131 Av Nw
Edmonton, Alberta
Prime opportunity to own a versatile commercial space in the well-established Mistatim Industrial Area. This offering includes two combined units, totaling: 7,557 sq ft on the main floor 855 sq ft on the first mezzanine level 2,812 sq ft on the second mezzanine level Total developed space: 11,224 sq ft Zoned IM (Medium Industrial District), this property allows for a variety of industrial and commercial uses, including warehouse, light manufacturing, retail showroom, service-based businesses, and more. Property Highlights: Built in 2007 – modern construction and functionality Lot size: 832 square meters Excellent access to major transportation routes including Yellowhead Trail, Anthony Henday, and St. Albert Trail Ideal for owner-users, investors, or expanding businesses Well-maintained and move-in ready This is a rare opportunity to secure a large, adaptable commercial space in a sought-after industrial node of northwest Edmonton. (id:60626)
RE/MAX Elite
14523 104a Avenue
Surrey, British Columbia
COURT ORDERED CONDUCT OF SALE - This property is located in the Guildford - 104 Avenue NCP. Level property with services at lot line. Excellent potential as a holding property. Property sold as is, where is. (id:60626)
RE/MAX Colonial Pacific Realty
Homelife Benchmark Realty Corp.
307 33 Highway E
Kelowna, British Columbia
Welcome to 307 Highway 33 East – a rare and valuable .28-acre property situated in one of Kelowna’s most central and rapidly developing areas. Zoned UC4, this lot offers exceptional potential for redevelopment, ideal for multi-family, townhouse, or mixed-use residential projects (subject to city approvals). The property features back alley access, enhancing its redevelopment flexibility and site planning options. Located just minutes from shopping, schools, transit, and major corridors, this location supports strong future demand and walkability. A 5-bedroom, 2-bathroom home with a suite currently sits on the lot, along with a large detached workshop. However, the home is being sold as-is, where-is and priced for land value only, making this an outstanding opportunity for investors, builders, or developers looking to take advantage of the area's growth and strong city support for increased density. Don’t miss this chance to secure a high-potential development site in one of Kelowna’s most accessible and in-demand locations. (id:60626)
Century 21 Assurance Realty Ltd
13532 64 Avenue
Surrey, British Columbia
Great location in Panorama Ridge, Central location close to ALL highways. One the main floor there are 3 bedrooms, 1 1/2 baths. Spacious living room with laminate flooring. Enjoy the huge sundeck. The basement has a 3 bedroom suite. Lots of parking and a double garage. (id:60626)
Srs Panorama Realty
3302 Robson Drive
Coquitlam, British Columbia
Welcome to 3302 Robson Dr - A rare gem in Coquitlam´s desirable Hockaday neighbourhood! This beautifully maintained 5 bed, 3 bath home offers the perfect blend of comfort, convenience & endless potential. Situated on a 6,182 sq.ft lot, this property feat. a versatile layout with a lower level that´s perfect for a suite conversion- ideal for generating rental income or accommodating extended family. Step outside to your private, covered sundeck & take in the tranquil views. The fully fenced backyard offers ultimate privacy, creating the perfect space for outdoor entertaining, gardening, or simply unwinding in your very own hot tub. Located just minutes from Coquitlam Centre, Lafarge Lake, SkyTrain & top-rated schools, this home places you within steps of everything the city has to offer. (id:60626)
Royal LePage West Real Estate Services
Bl-11 Oakrun Avenue
Perth East, Ontario
This Industrial and commercial Subdivision offers a variety of uses for agricultural and Agricultural-related Business. Located on the South side of Milverton , Lots are just starting to open up. This Lot is 6.05 acres with frontage on Oakrun Avenue 391.404ft.\r\nInvest in Perth East-Milverton. Milverton has a lot to offer for those interested in starting or growing your business, and raising your family. Skilled Workforce, Lands designated for Industrial/Commercial development, very reasonable tax rates, close proximity to major centers and transportation routes. Other Features Include: Natural Gas, 3 phase, 600V Hydro, High Speed Internet, Municipal Water, Municipal Sewer, Hydrant Fire Protection.\r\nTaxes not assessed yet. (id:60626)
Peak Realty Ltd
2 Hilltop Court
Springwater, Ontario
Experience The Perfect Combination Of Luxury, Comfort, And Convenience In This Exceptional 3 Bed/3 Bath Executive Bungalow. Nestled In A Prestigious Neighborhood On A Generous Private Lot, This Architectural Masterpiece Showcases A Sophisticated Stone And Brick Exterior And Is Crowned W/ An Impressive Roof Presenting Unparalleled Curb Appeal. Enter Through A Custom Mahogany Door To Discover Expansive Ceilings, Elegant Crown Molding, And Gleaming Maple Hardwood Floors That Whisper Luxury In Every Step. The Gourmet Kitchen Boasts Opulent Cabinetry, Quartz Countertops, High-End SS Appliances, And A Commanding Center Island That Beckons Both Serious Chefs And Casual Entertainers. A Bright Breakfast Nook W/ Glass Doors Connects Indoor Comfort To Outdoor Splendor, While The Family Room Features Soaring Ceilings And A Welcoming Fireplace That Promises Endless Cozy Moments. For Those Who Appreciate Thoughtful Entertaining, The Elegant Dining Room Provides A Setting For Intimate Gatherings. The Primary Bedroom Serves As A Private Retreat, Featuring A Charming Juliet Balcony, Expansive Walk-In Closet, And A 5 Piece Ensuite W/ A Dual-Sink Vanity That Transforms Daily Routines Into Spa-Like Experiences. The Main Flr Incl Potlights, 2nd Laundry Hookup, Built-In Speakers, And Access To An Extra-Deep, Extra-Wide Two-Car Garage. The Lower Level Is Ideal For Multigenerational Living Or Entertaining Providing Additional Living Space W/ Kitchen, Dining Area, Flexible Living Area, Bedrm, 4 Pc Bathrm, Laundry Rm, Cold Rm, A Large Unfinished Rm W/ Endless Possibilities And 2nd Garage Access. The Exterior Landscape Transforms Into A Breathtaking Sanctuary, Featuring Stone Walkways And Patio, An Inviting Deck, And A Pergola Amidst Meticulously Landscaped Gardens And Mature Trees, All Maintained By A Convenient Inground Sprinkler System. This Home Offers Nat Gas, Municipal Water And Sewer Services. Located Near Hwy 400, Snow Valley Ski Resort, Vespra Hills Golf Club, Barrie Hill Farms. (id:60626)
RE/MAX Premier Inc.
3390 Nanaimo Street
Vancouver, British Columbia
Investors, Developers and Builders - Great chance to build up your portfolio and invest in the future of this neighbourhood. REDEVELOPMENT potential within the TOA (Transit Oriented Area) at Tier 3 - 800 meters. Up to 8 stories or 3.0 FSR. Great potential to hold and/or build later. Large 8600 sqft lot. Court Order sale for 2/3 share of property, 1/3 share ALSO available to purchase for remainder of the property. As is where is. Please call listing agent for more details - Samantha. (id:60626)
Stilhavn Real Estate Services
53309 A 65 Range Rd
Rural Parkland County, Alberta
Built to last & stand the test of time, this beautifully designed home located 55 mins from Edmonton is situated on 24 acres of rolling land. This well-designed custom-built home displays superb workmanship & attention to detail. A perfect balance of Cathedral Ceilings creating a sense of grandeur & elegance; Chalet Style Triple Pane Windows fill the home with sunlight & the meticulously built Pine interior adds a sense of warmth & coziness. With just over 3,000 Sqft of Living Space enjoy the Spacious Loft Style Primary Bedroom, or the Library which could double as an Office. Walk or Ski the many Groomed Trails. A portion of the basement has been left for you to complete allowing you to add Bedrooms and/or a Games Room with direct access to the vast Yard. Included is a small Workshop/Woodshed & Profitable year-round 2,000 Sqft Turnkey Kennel Business. Located just off HWY 16, Highway Frontage Land can add potential revenue for advertising signage & some exclusive RV Storage. Explore the possibilities! (id:60626)
RE/MAX Real Estate
Maxwell Progressive
53309 A Range Road 65
Rural Parkland County, Alberta
Welcome to the Dog Ranch! This 1,800 sqft, profitable, year-round, Turn-Key Kennel Business is located just off HWY 16 & is just 55 minutes from Edmonton. Each of the 25 individual kennel rooms offers a Generous Warm Interior and its own Secure, Escape-Proof Exterior Space. With 2 sizes of kennel rooms, both large and small breeds are welcome. The building includes a Food Prep Kitchen area, Staff Bathroom/Storage space, & a front Office/Reception area. Dogs are walked twice daily & treated like one big happy family. It’s the perfect opportunity to own and run a family business, while enjoying country living in Style while you relax in the Beautifully Designed, Chalet-Style, Custom-Built Home with 3,000 Sqft of living space, 3 bedrooms, 2.5 bathrooms, and a walkout basement, all on 24 acres of rolling land. Highway Frontage Land can add potential revenue for Advertising Signage & there is some space for exclusive RV Storage. Large Service Area for Vacationers & Weekend Skiers. Explore the possibilities! (id:60626)
RE/MAX Real Estate
Maxwell Progressive
Ne-14-72-5-W6 ..
Rural Grande Prairie No. 1, Alberta
This 159-acre AG-zoned property is a rare investment opportunity, located just 4 minutes east of Grande Prairie on Range Road 51 and a quarter section from Highway 43. With an approved Area Structure Plan (ASP) and proximity to the Hawker Industrial Parks, this quarter offers immense potential for future development. Nearby infrastructure—including municipal water, Telus fiber, Atco gas, and electricity—reduces costs and accelerates timelines, making this property ideal for developers, investors and farmers alike. Don’t miss out on this rare opportunity! Contact a Commercial Realtor® today to explore this prime development-ready land. (id:60626)
RE/MAX Grande Prairie
0 Mervin Line
Cavan Monaghan, Ontario
58.54 acre vacant land Airport industrial site next to the Peterborough airport and runways. This site is in the Cavan Monaghan township M5 Airport industrial zone for future airport related uses. It is adjacent to hangers and the main runway at the Peterborough airport. The Peterborough airport has the longest runway between Toronto and Ottawa and services many airport businesses including repair, restoration, painting as well as the Seneca College Flight School. Zoning allows many uses including accommodation, convention and trade centre and warehousing or offices as long as they are airport related. Arial maps, zoning maps, conservation mapping and other documentation is available through the Listing Broker. This entire area including the airport is next to the Otonabee River and in the Otonabee region Conservation Area mapping region. The federal government has jurisdiction over airports and the lands surrounding. No survey available. **EXTRAS** Zoning, mapping, and other property documentation is available from the Listing Broker (id:60626)
Royal LePage Frank Real Estate
535 W 15th Street
North Vancouver, British Columbia
Welcome to this character-filled home located on a quiet woodsy cul-de-sac with access to ravine trails and parks in the heart of Central Lonsdale. Brand new roof. Quiet ambiance featuring classic architecture original details and a sunny southern view, this home is perfect for those looking to renovate and customize to their own taste. The home´s central location offers unbeatable convenience, within walking distance to local shops, restaurants, parks, schools, and public transit. This is the perfect canvas for buyers who want to combine the charm of an older home with modern updates. Whether you´re a growing family or an investor, this property is brimming with possibilities. Easy access to Mahon Park & Trails. (id:60626)
Keller Williams Ocean Realty Vancentral
216 Evergreen Heath Sw
Calgary, Alberta
Tucked into a quiet cul-de-sac on one of the community’s most coveted pie shaped lots, this refined estate home is a rare blend of luxury and family function. Mature trees wrap the yard in serenity, while direct access to green space trails connects you to nature, Fish Creek Park, and weekend adventures.Inside, craftsmanship takes center stage. Intricate millwork, wainscoting, and a grand staircase set an elegant tone from the moment you enter. Formal living and dining rooms create a beautiful backdrop for entertaining, while the open-concept family spaces are made for connection.The chef’s kitchen is as functional as it is beautiful; white cabinetry, granite countertops, Sub-Zero fridge, a 5 burner gas range, double wall ovens, two dishwashers, a warming drawer, and a sunny breakfast nook that overlooks the yard. Just beyond, the family room frames pool views through large windows, balancing cozy evenings with an open, airy feel.Upstairs, the primary suite is a true retreat: a wall of windows with green space views, a hidden walk in closet with custom builtins, and a spa inspired ensuite complete with dual fossil stone sinks, a two person jetted tub, heated towel rack, and a separate shower. Three more bedrooms and a family bathroom with dual sinks and a private bath area complete the upper level.The fully finished walkout basement is made for entertaining, with in-floor heating, a media lounge with fireplace and builtins, games area with wet bar, a flexible office/den with custom bookshelves, a hobby room, and a full bath with large shower.Step into the backyard, and you’re in your own resort. A secure in-ground pool, gazebo hideaway, and lush landscaping offer space for both play and peace. It’s the kind of yard that doesn’t come around often and the kind of home that grows with you, beautifully. (id:60626)
RE/MAX House Of Real Estate
7596 Creditview Road
Brampton, Ontario
Muskoka in the City! Gorgeous, light-filled 3+2 Bed/4 Bath Home Nestled in the exclusive community of Churchville Village on the Mississauga border and surrounded by multi-million dollar custom homes! Situated on more than a quarter of an acre, the professionally landscaped and mature lot features parking for up to 10 vehicles and a beautifully lush backyard retreat, ideal for both relaxing and entertaining. Approximately 1369 sqft. above grade and upgraded throughout. Potlights and Engineered Hardwood flooring on main, no carpet. Living room walk-out to over-sized, two-tier deck featuring attached pergola with built-in hot tub. Primary and 2nd Bedroom feature custom-built wardrobes with accessory lighting and a brand new 3pc ensuite bath in 3rd bedroom. Fully Self-contained basement apartment features 3 separate entrances including garage access and features spacious, eat-in kitchen and luxurious 4pc bath. Located in a tranquil neighbourhood with a short walk to the credit river, surrounded by parks, trails and conservation area, plus only minutes to shopping, highways 407/401, schools and so much more! (id:60626)
Kingsway Real Estate
830 Three Mile Road
Penticton, British Columbia
As Lakefront as you can get without the lakefront taxes! A home with the enhancements of an artists eye. This is a very special piece of property with an exquisite home. An extremely unique home offering -ready for your family to have the Okanagan lifestyle that you have been waiting for! Private family home enjoying the unobstructed north view of Okanagan Lake. This home has a beautiful master ensuite, walk in closet and private balcony. Three bedrooms up, a fenced private backyard, loads of parking, quiet neighbourhood. This is a truly unique exquisite home recently updated upper level. (id:60626)
Royal LePage Locations West
1936 Davenport Road
Cavan Monaghan, Ontario
Currently Under Construction- Custom built executive stone bungalow by Davenport Homes in the rolling hills of Cavan. Beautifully designed all stone bungalow on a 3/4 acre lot on a rolling hill over looking the valley to the south-east. This elevated open concept offers modern living and entertaining with a large over sized kitchen/dining/living area, extra bright with large windows and patio door. Enjoy the 18'X14' covered patio off the kitchen all year long with it's privacy over looking the fields behind. Attention to detail and finishing shines through with such features as a coffered ceiling, tray ceiling, stone fireplace, and solid surface counter tops are some of the many quality finishings throughout the entire home. This spacious home will easily suit a growing family or retirees. The over sized three car garage will accommodate three vehicles and much storage. This home is currently under construction, purchase now and design your own gourmet kitchen. One of only 19 homes to be built in this community, offering an exclusive area close to the west end of Peterborough and easy access to HWY 115. Choose from the remaining 18 lots and have your custom home designed. Builder welcomes Buyers floor plans. (id:60626)
Exit Realty Liftlock
Nw 14-72-5-W6 ..
Rural Grande Prairie No. 1, Alberta
This expansive 127-acre AG-zoned property presents a rare opportunity for future development, ideally located just four minutes east of Grande Prairie with convenient access from Range Road 51 or 52 and unparalleled proximity to Highway 43. As part of an approved Area Structure Plan (ASP), this land features a paved road through the quarter and offers immense potential for investors and developers. Its close proximity to the established Hawker Industrial Parks combines the advantages of a large-scale property with the affordability of a single lot. Nearby infrastructure, including municipal water, Telus fiber, Atco gas, and electricity services on neighboring quarters, reduces costs and streamlines development. With significant sunk costs already invested, this property is ready for immediate progress. Don’t miss this exceptional opportunity—contact a Commercial Realtor® today to learn more about this prime development-ready land. (id:60626)
RE/MAX Grande Prairie
260 Birchgrove Drive E
Callander, Ontario
Incredible opportunity to own a one-of-a-kind 4+ acre waterfront compound on beautiful Lake Nipissing, featuring two well-appointed cottages, multiple bunkies, a detached garage, and over 600 feet of pristine shoreline. Backing onto 300 acres of Crown Land, this private retreat offers the perfect blend of comfort, space, and adventure ideal for families, investors, or those seeking a peaceful lakeside lifestyle. The main cottage is a spacious, four-season home with 3 bedrooms, 2 full bathrooms, and an open-concept kitchen, dining, and living area with walkouts to an expansive deck. Professionally landscaped stone pathways lead you down to the water, where youll find a sandy beach, multiple docks, and outdoor patios. The second cottage is perched right at the waters edge with spectacular views and world-class sunsets, offering an open-concept kitchen and dining area, 4-piece bath, and cozy loft sleeping space. Step outside to enjoy your morning coffee just steps from the shoreline. The property also features a private boat launch, protected docking for two large boats, a break wall, fire pit, and a large open field perfect for trailers, camping, or hosting gatherings. Whether youre boating, fishing, relaxing by the fire, or exploring in winter by snowmobile or ice fishing gear, this four-season property is truly a rare find on one of Ontarios most sought-after lakes. (id:60626)
RE/MAX Crown Realty (1989) Inc
Lot 15 Anchor Road
Thorold, Ontario
Why spend your best years in the hustle and bustle of the city when you could be surrounded by peace and serenity with all of the same amenities you have come to love. Welcome to the heart of Niagara. Allanburg is a quaint little town situated just five minutes from Welland/Fonthill/Thorold/Niagara Falls/St. Catharines, and only 15 mins from Niagara on the Lake and Jordan Bench wine country. Surrounded by scenic country feels and bordering the Welland Canal this exciting new master planned community provides peace and serenity while being only minutes away from world class dining, wine and entertainment. Perfectly planned by one of Niagaras elite custom luxury home builders, with excellent lot sizes and a plethora of designs for inspiration, you have the opportunity to build the home of your dreams and choose everything from the outset of exterior design through the floor plan and right through the materials and finishes. We walk side by side with you to bring your vision to life! ***BUILD TO SUIT*** IMAGES ARE FOR INFORMATIONAL PURPOSES ONLY AND ARE FROM RECENT BUILDS FOR EXAMPLE OF STYLE AND QUALITY. HOME STILL TO BE BUILT TO YOUR SPECIFIC PREFERENCES. (id:60626)
Revel Realty Inc.
4810 62 Avenue
Lloydminster, Alberta
20000 square feet of lease space fully occupied! The leaseable space is all full which makes this one easy to own. Front parking is paved, easy access off 62 Avenue which also gives the tenants lots of exposure to traffic going by daily. Some long-term tenants are in place, and lease rates are available upon request so don't wait to check this one out and add to your investment portfolio! (id:60626)
Century 21 Drive
226 - 12765 Keele Street
King, Ontario
**LUXURY**LOCATION**LIFESTYLE** Welcome to King Heights Boutique Condominiums in the heart of King City, Ontario. This elegant 3 BEDROOM SUITE - 1678 SF, 3.5 BATHS with sunny south west exposure & large private terrace. Luxury suite finishes include 7" hardwood flooring, high smooth ceilings, 8' suite entry doors, smart home systems, custom kitchens including 30" fridge, 30" stove, 24" dishwasher, microwave hood fan, and full-size washer & dryer. Floor to ceiling aluminum windows, EV charging stations, 24/7 concierge & security, and Rogers high-speed internet. Amenities green rooftop terrace with Dining & BBQ stations, fire pits, and bar area. Equipped fitness studio with yoga and palates room. Party room with fireplace, large screen TV, and kitchen for entertaining large gatherings. Walking distance to Metrolinx GO Station, 10-acre dog park, various restaurants & shops. Easy access to 400/404/407, Carrying Place, Eagles Nest, and other golf courses in the surrounding area. Ground floor offers access to 15 exclusive commercial units, inclusive of an on-site restaurant. Resident parking, storage lockers & visitor parking available. (id:60626)
RE/MAX Hallmark Realty Ltd.
190 Walter English Drive
East Gwillimbury, Ontario
Welcome to a stunning, Aspen Ridge built corner unit that offers the perfect blend of modern elegance and timeless comfort. Nestled in a vibrant community, this 2807 sqft home is bathed in natural light. The open-concept living space is thoughtfully designed for both relaxation and entertaining, featuring high-end finishes, sleek appliances, and ample room to grow. Step into the heart of the home, where a gourmet kitchen awaits, complete with stainless steel appliances, quartz countertops, and a fabulous island perfect for casual dining or hosting friends. The luxurious master suite is your private retreat, offering a serene escape with its spa-like ensuite bathroom and generous walk-in closet. Each additional bedroom is equally inviting, providing plenty of space for family or guests. Do not miss the opportunity to make this executive home your own! **EXTRAS** Coming Soon: Brand New Community Centre & Elementary School. Stainless Steel Fridge, Dishwasher, B/I Microwave, Gas Stove, Hood Range. Front Load Washer & Dryer. All Window Coverings And Electric Light Fixtures. (id:60626)
RE/MAX Hallmark York Group Realty Ltd.



