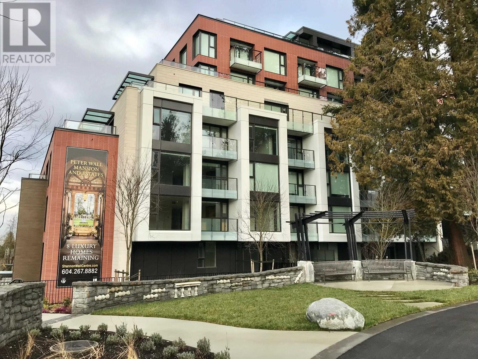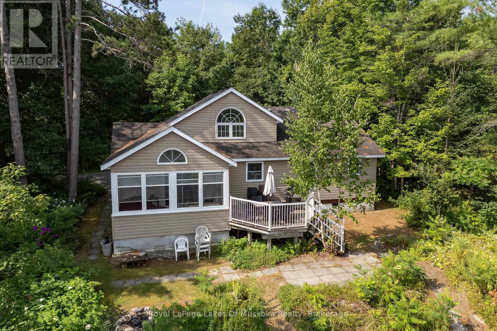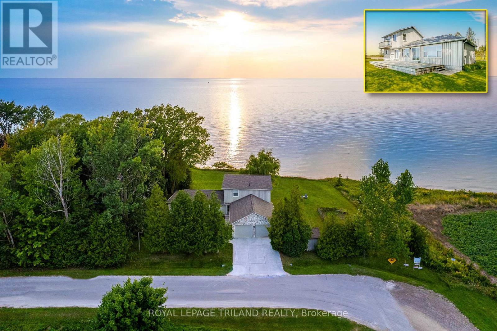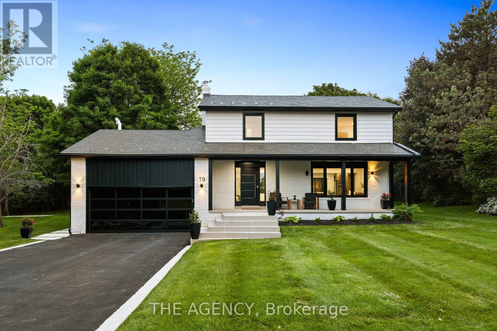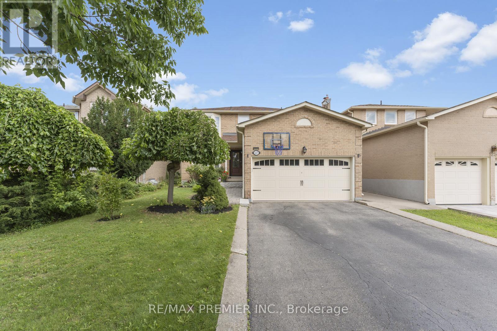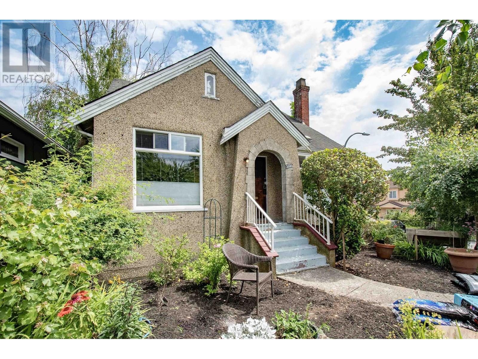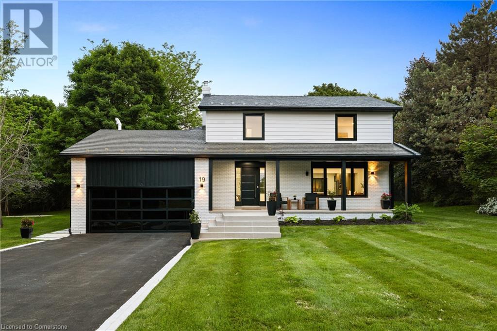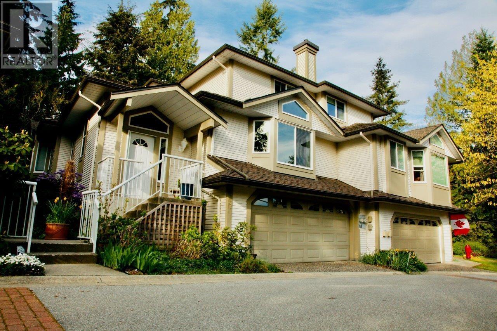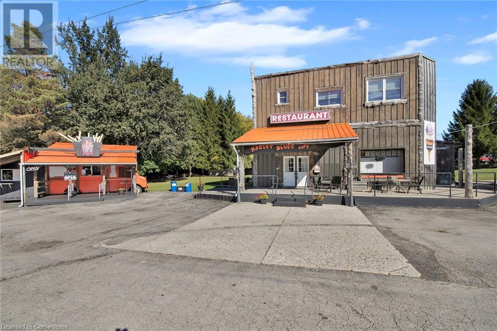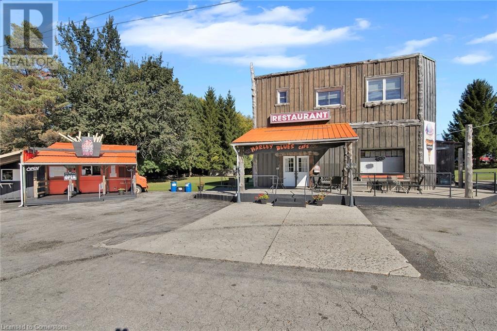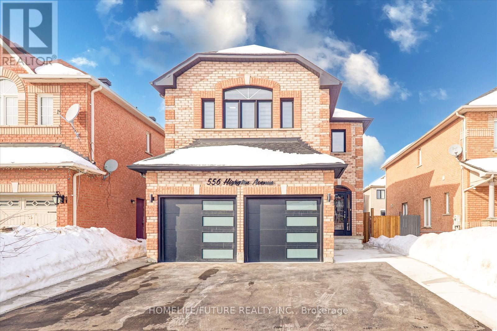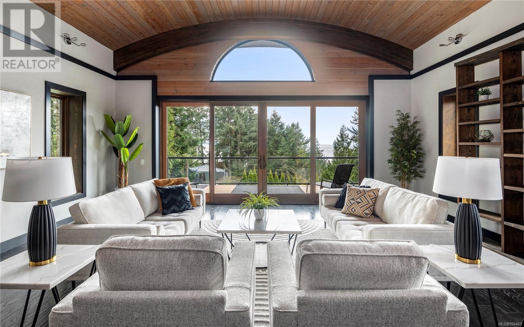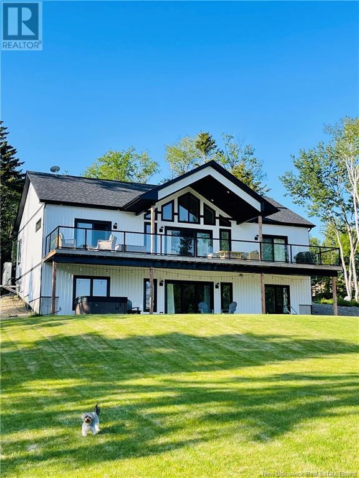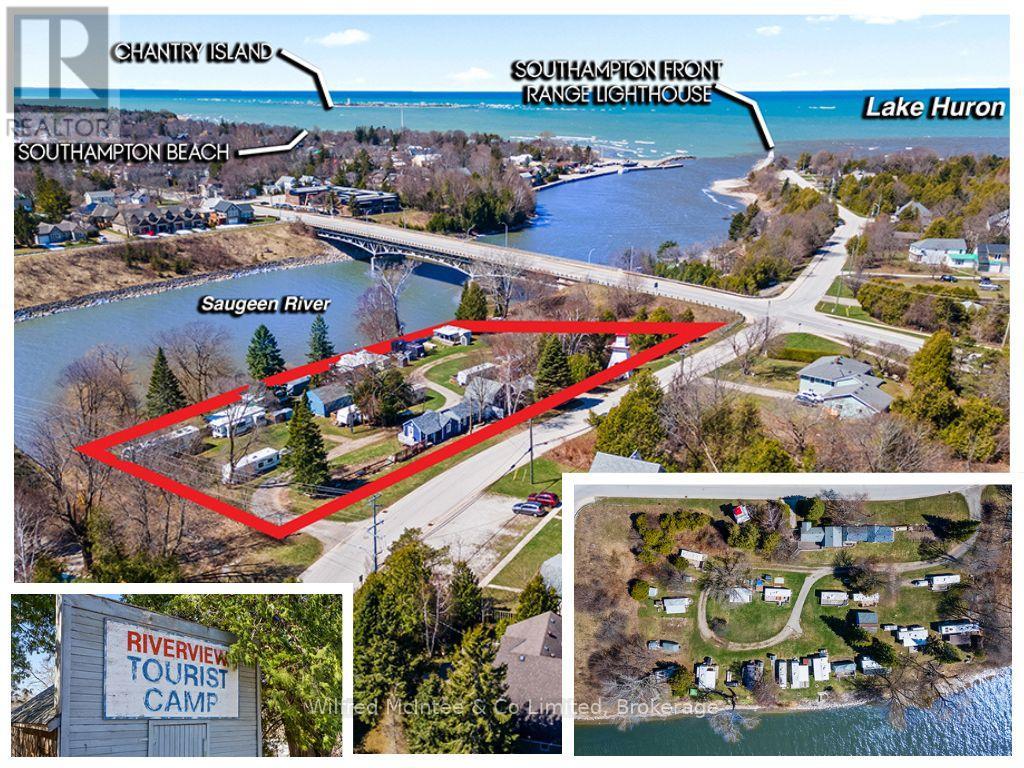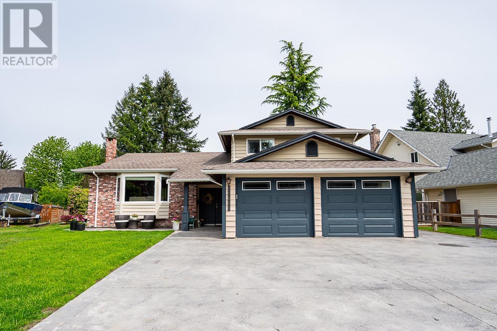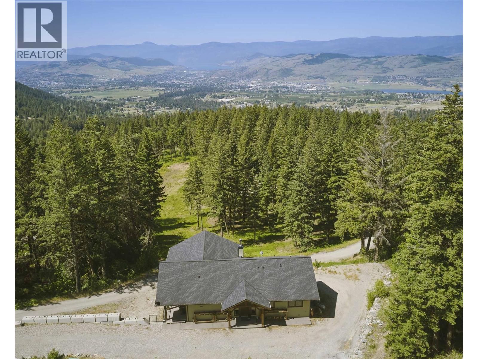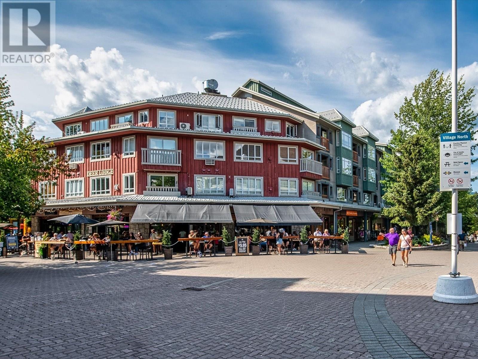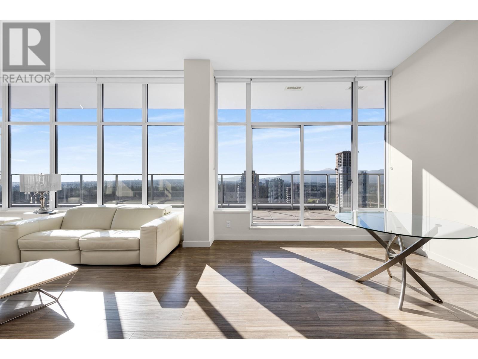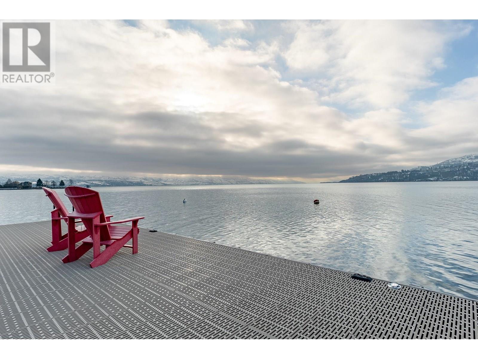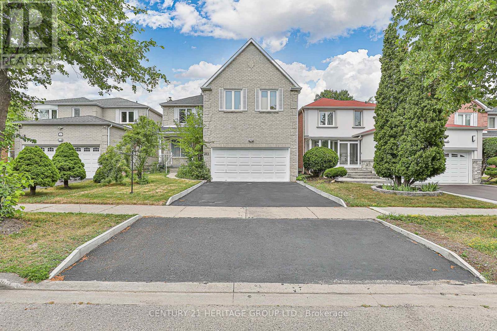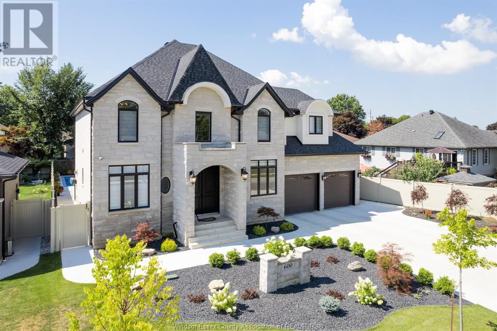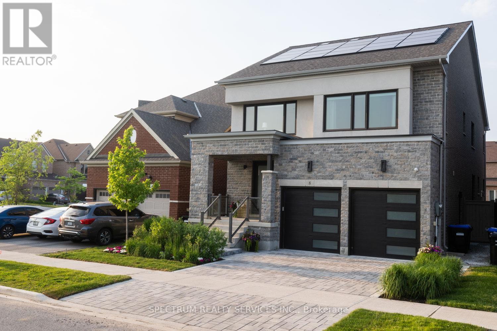708 1561 W 57th Avenue
Vancouver, British Columbia
Legendary Shannon Wall Centre Kerrsidale on Vancouver´s coveted West Side. Elegant residences and contemporary amenities intermingle with Vancouver´s rare heritage mansion via cobblestoned lanes, pathways and formal gardens with parks, ponds. Conveniently located at 57th + Granville. This 1182 sqf east facing 2 beds 2 baths overlooking the mansion and garden. Featuring functional layout and high end Gaggenau appliances, heated floor bathrooms, A/C, huge balcony with court-yard views. Two side by side parking stalls and one oversized storage locker. Magee secondary catchment. Facility includes Gym room, outdoor pool and concierge service. (id:60626)
Luxmore Realty
10926 71 Ave Nw Nw
Edmonton, Alberta
!!! Brand new FRONT AND BACK 5 UNITS Duplex in gorgeous Parkallen, highly walkable neighborhood featuring mature tree-lined streets, University OF Alberta, School Groceries, and transit at your doorstep! This Property Offer 4356 sq. ft. Livable Space Each Side Plus One 2 BED AND 1 BATH Garage Suite, TWO LEGAL BASEMENT SUITE Offers Kitchen, Living room, Bedroom and 4-pc bath, 9’ ceilings, Vinyl Flooring, and Soft-Close Cabinetry throughout. Main Level has Huge Living Room, Half bath, Chef’s Kitchen with Stainless Steel Appliances, Tile Backsplash, Pantry closet, Full-Height Cabinets. Three Bedrooms Upstairs, Including a Spacious Primary Suite with WIC and Luxurious 4-pc Ensuite, plus 4-Pc Main Bath and Laundry Closet. Double Detached Garage with Legal Suite alley access. Fully landscaped and fenced. Excellent central community near University Of Alberta Main Campus and Hospital !!! GREAT INVESTMENT PROPERTY !!! (id:60626)
Maxwell Polaris
49 Pinetree Road
Gravenhurst, Ontario
Welcome to this spacious and inviting 6-bedroom, 2-bath year-round home or cottage on very sought after Loon Lake. A turnkey property, perfect for families, entertainers, or investors, this well-appointed property features beautiful hardwood floors throughout, a cozy fireplace in the living room, and plenty of space for everyone to relax and unwind. The main living area is warm and welcoming, offering open-concept living with cathedral ceilings and views of the lake. Outside, a gently sloping lot leads to the waters edge, providing easy access for swimming, paddling, or simply enjoying the peaceful lakeside setting. A insulated bunkie offers additional accommodation for guests and a paved driveway with lots of parking adds easy access. Enjoy boating on this two lake chain with direct access into Turtle Lake. Just 10 minutes from the conveniences of town yet miles away from the sounds of suburban life. This property is town-registered for short-term rentals, making it an excellent opportunity for income generation or a flexible family getaway. Whether you're looking for a year-round residence, a seasonal retreat, or an investment with proven potential, this Loon Lake gem offers the best of waterfront living in a serene and sought-after location. (id:60626)
Royal LePage Lakes Of Muskoka Realty
452 Bayshore Road
Greater Napanee, Ontario
Located on the shores of Lake Ontario west of Bath. This Custom Waterfront bungalow with finished walk out lower level was meticulously planned and built in 2017. approx. 2740 Sq Ft of finished living space.Tasteful stone and brick exterior nestled on the south facing waterfront lot has been totally landscaped. From the surrounding gardens to the large natural stone retaining wall and stone steps to the water. Spacious main floor has open concept Kitchen with large quartz island, adjoins the family room with cozy fireplace. Walkout onto the expansive composite deck with glass railing enjoy views of the sunrise and reflections of the sunset on the waters and far shoreline. Perfect for that morning coffee or evening BBQ with friends and family. Separate Living / Dining room and gracious entrance. Large south facing principle bedroom with Walk in closet, Spa like ensuite Bathroom. Also a Guest bedroom and full bathroom, convenient inside access to the double car garage. You'll love the finishes, 9 ft ceilings, crown molding and the rounded corners of the drywall attest to the quality of this build. The Lower-level features walkout double doors to Stamped concrete patio and Hot Tub. Large Recreation /family room, with Office nook area, and the spacious bedroom both have water view. Bedroom has ensuite privilege to the beautifully finished 3 PC bath. A good-sized bonus room currently serves as a gym. Propane forced air furnace and AC., Central Vac, Wired-in Generac Generator , 200-amp service, Water filtration System , Hot Tub, 4 Person Sauna and built in appliances are all included. All 7 years new! This stretch of water is perfect for Sailing, Kayaking, Paddle boards, Leisure craft and Fishing. The scenic road is ideal for walking and biking used mainly by local traffic and friendly neighbours. Municipally maintained all year. You can safely enjoy the ever-changing scenery as you walk along the waterside road, observing a wide variety of other bird life. (id:60626)
Sutton Group-Masters Realty Inc.
81 Saskatoon Drive
Halifax, Nova Scotia
Have you been dreaming of lakefront living in the city. It is our pleasure to present this magnificent home nestled on a large lot with 86 feet of Kearney Lake frontage. You will enjoy quick and easy access to the 102 Hwy with less than 10 minutes to the fine dining and shopping in Bayers Lake, 17-minutes to downtown Halifax and just 23 minutes to the Halifax Stanfield International Airport. Kearney Lake is home to the Maskwa Aquatic Club. Maskwa is Canadas premier canoe club, winning the National Championships in 2023 and 2024. Maskwa offers youth summer programs, year-round training, competitive and recreational adult programs, and much more. Designed by John Hattie, this magnificent two-story executive lakefront home features three fully finished levels with over 3,900 square feet of finished living space. The open concept main level features a large kitchen with a ton of cabinetry, granite counter tops and walk-in pantry, dining room with garden doors to the upper deck with magnificent views of the lake and its activities, living room with cozy Rumford wood burning fireplace, a sunroom with floor to ceiling windows you are sure to love, home office, large mud room with main floor laundry, spacious front entrance foyer for greeting family and friends and access to the built in double garage with huge 21 x 12 bonus room above. The upper level features a luxurious primary bedroom with walk in closet, large spa like ensuite bathroom with a standalone glass and tile shower and a deep air jet tub to relax and soak in after a long day. The upper level also features 2 other good-sized bedrooms a home office (or guest bedroom) and the main full bathroom. The lower level can be used as a secondary suite for in-laws or extended family as it features an expansive living room (home theater), second kitchen, two bedrooms, laundry area and a full bath. There are too many features, updates and upgrades to list here. This home is a must see. (id:60626)
Royal LePage Anchor Realty
71899 Sunridge Crescent
Bluewater, Ontario
GRAND BEND AREA .65 ACRE LAKEFRONT HOME W/ SANDY BEACH | ONE OF A KIND OFFERING: This impressive & young 4 season Scandinavian style beach house, just a 5 min drive to everything you need in downtown Grand Bend, provides views of the lake & sunsets so exquisite, so epic, so stunning, that they'll outclass any other lakefront view you've seen! As a local real estate specialist & also as someone who grew up on the lake in this area, I've visited many lakefront properties. THIS gorgeous 2500 SQ FT 4 bed/3 bath lakefront charmer has the most immaculate & incredible views of Lake Huron & it's top 10 sunsets you will have ever seen in your life! It is absolutely breathtaking - a lakefront gift from the heavens, with almost every window in the home framing-in this mind-blowing view for your daily enjoyment, offering over 200 degrees of panoramic lake & sunset views spanning the staggering 177 FT of lake frontage! Plus, you get stellar & consistent sandy beach! The unique house, w/ a newer furnace, hot water tank, & roof (all less than 10 yrs old), offers a spectacular exterior & interior alike. Passing the stone/board & batten exterior to enter the home, you'll be able to see the lake the second you walk through the roadside door just opposite the inside entry from your roomy attached garage. The bright & beachy feel fosters a superb harmony w/ the expansive lakeview windows, boasting unique whitewashed wood ceiling features & higher-end Scandinavian finishing w/ attention to quality & longevity at every turn. The efficient younger home offers low utility billing, right on the shoreline! With over 1/2 an acre of premium privacy on the lake, practically NO NEIGHBORS, & privately owned & BRAND NEW (2023) stairs to the beach, this is a show stopper! Super unique, exceptionally well-positioned for water & sunset views, & available fully furnished w/ HOT TUB & quick possession. AirBnB Ready w/ Cleaners / $75K per yr Rental! Book your private viewing today. (id:60626)
Royal LePage Triland Realty
6918 201b Street
Langley, British Columbia
First Time in The Market. Well cared and loved home. 5 beds & den ll 3.5 Baths ll Separate Basement Entrance easy to make a suite. Full of bright natural light offers a comfortable and cozy home. Beautiful fenced backyard perfect for outdoor activities. 2024 - New Kitchen Cabinet doors, Quartz countertop & Kitchen Flooring & Hood. 2023-New Dishwasher & Oven. 2019 - New Fridge, Clothes washer & Dryer. Located in heart of Willoughby Heights, Nearby schools, shopping(willowbrook mall, Costco, TNT, Korean Markets) centers, and the Langley Events Centre. Easy to access to HWY 1. Don't miss the opportunity to own this beautiful home! Showing by appointment ONLY. (id:60626)
Sutton Group - 1st West Realty
19 Maple Grove Road
Caledon, Ontario
Welcome to a truly one-of-a-kind custom residence in the heart of prestigious Caledon Village, ideally positioned across from a tranquil park and just minutes from exclusive golf courses, scenic trails, equestrian estates and a public school. This one of a kind home is set beautifully on over half acre landscaped lot. This exceptional home delivers a bold modern aesthetics. From the moment you arrive, you're greeted by beautiful landscaping, architectural uplighting, sleek black-framed windows, a covered porch, a full-view glass garage door imported from California and a durable metal roof-a stunning combination that creates a refined and memorable first impression that sets this home apart. Inside, the main level showcases a thoughtfully designed open-concept layout. The gourmet kitchen is a true showpiece featuring premium stainless steel appliances, a two-tier wine fridge, built-in microwave, custom cabinetry, and a stunning 12 ft quartz island that anchors the space with style and function. The kitchen flows seamlessly into the living room, family room, and a bright, dedicated home office. Oversized windows flood the interior with natural light, creating a warm, airy ambiance throughout. Upstairs, discover three generous bedrooms and two spa-inspired bathrooms, each finished with premium materials and an eye for modern luxury. The lower level impresses with 10ft ceilings and over 1,100 sqft of versatile space--ready to be transformed into a home gym, theatre, or additional living quarters. All of this, just a short walk to Caledon Central Public School and mere minutes from Highway 10, offering easy access to everything Caledon and Orangeville has to offer. More than a home-this is a lifestyle statement. (id:60626)
The Agency
127 O'connor Crescent
Richmond Hill, Ontario
Welcome To 127 O'Connor Cres, High Demand Location! Over 3000 Square Feet Of Finished Living Space 4 + 1 Bedroom Home, Solid Wood Front Door, Hardwood Floors & Pot Lights Throughout, Modern Kitchen With Breakfast Area And Walk Out To Patio, Kitchen Offers Extended Cabinets, Quartz Counter, Backsplash & Valance Lighting, Oak Staircase In Open Welcoming Foyer, Combined Large Living And Dining Room Great For Entertaining, Separate Private Family Room With Stone Mantle Fireplace Featuring Double Door Walk Out To Yard, Primary Bedroom With 4 Piece Ensuite & Double Closet , 3 Large Bedrooms, Finished Basement With Separate Entrance, Large Recreation Room With Fireplace, 2nd Kitchen, 3pc Bath, Large Bedroom & The 2nd Laundry Room, Landscaped And Fenced Yard, Long Driveway No Sidewalk Accommodates 4 Cars And Double Garage. (Virtually Staged Photos) (id:60626)
RE/MAX Premier Inc.
2953 Wall Street
Vancouver, British Columbia
Welcome to Avant - Vancouver East´s most peaceful, park-filled townhome community by award-winning Aragon Properties. This rare 3-bedroom, 2-bath, 3-level home features a spacious main floor and a stunning 300+ square ft rooftop deck with sweeping views of the North Shore Mountains and water. Floor-to-ceiling windows flood the space with natural light from two exposures. Enjoy year-round comfort with geothermal heating & A/C (included in strata), high ceilings, exposed brick, engineered wood flooring, and premium finishes throughout. Located just 1 minute from Hwy 1, with bike routes, New Brighton Park Beach & Pool, Hastings Sunrise, and Nanaimo´s top eateries all nearby. Pet-friendly and Airbnb-approved (per city bylaws), this home includes 2 EV parking spots + 1 storage locker. School Catchment: Hastings & Laura Second (French Immersion) Elem., Templeton & Van Tech (French Immersion) Secondary. Contact us today to view this exceptional waterfront townhome. OH Sat & Sun, July 12/13, 2-4PM. (id:60626)
Rennie & Associates Realty Ltd.
38 Surrey Drive
Hamilton, Ontario
Welcome home! Step through beautiful double doors into your stunningly renovated Meadowlands of Ancaster detached home! This incredible layout offers 5 bedrooms, 3+1 bathrooms and over 4000+ square feet of finished living space, perfect for the growing family. Extensive renovations over the last 5 years including a new kitchen with an oversized island, quartz counters, SS appliances, gas range and your very own built in Beer Keg with tap! Walk into your bright vaulted family room with new stone floor to 2 storey ceiling fireplace wall, spacious dining room, new powder room and new main floor laundry room. Head upstairs featuring a refinished staircase with new spindles. The upper level offers a rare 5 bedroom layout, new trim, new doors and new beautiful main bathroom with doubled sink, custom cabinets and porcelain tiles. The lower level is fully finished with an extra office/bedroom space, recreation room and a 3 piece bathroom. The backyard oasis offers a quiet, private setting with pergola, added hedges, 2 apple trees, new fences and a stock tank pool for hot summer plunges! Set in the perfect family neighborhood, minutes from all amenities, shops, restaurants and highway access. Dont miss out on this bright and spacious beauty in sunny Ancaster!! (id:60626)
Royal LePage Burloak Real Estate Services
2686 Nanaimo Street
Vancouver, British Columbia
Greenway Gem! If you love City Living close to nature and all amenities, this is IT! Nestled between all the conveniences of Broadway and Grandview, and steps from the Central Valley Greenway/bikepath this location is hard to beat. Cute character house on a bright sunny corner lot with a gorgeous garden (including mature grape vines), 4 bedrooms up, detached office or workshop (with fireplace) and a lovely rental suite....what more could you ask for? All at an entry level price! | Open House: Sunday, July 20, 1:30PM - 3:00PM (id:60626)
Coldwell Banker Prestige Realty
19 Maple Grove Road
Caledon, Ontario
Welcome to a truly one-of-a-kind custom residence in the heart of prestigious Caledon Village, ideally positioned across from a tranquil park and just minutes from exclusive golf courses, scenic trails, equestrian estates and a public school. This one of a kind home is set beautifully on over half acre landscaped lot. This exceptional home delivers a bold modern aesthetics. From the moment you arrive, you're greeted by beautiful landscaping, architectural uplighting, sleek black-framed windows, a covered porch, a full-view glass garage door imported from California and a durable metal roof-a stunning combination that creates a refined and memorable first impression that sets this home apart. Inside, the main level showcases a thoughtfully designed open-concept layout. The gourmet kitchen is a true showpiece featuring premium stainless steel appliances, a two-tier wine fridge, built-in microwave, custom cabinetry, and a stunning 12 ft quartz island that anchors the space with style and function. The kitchen flows seamlessly into the living room, family room, and a bright, dedicated home office. Oversized windows flood the interior with natural light, creating a warm, airy ambiance throughout. Upstairs, discover three generous bedrooms and two spa-inspired bathrooms, each finished with premium materials and an eye for modern luxury. The lower level impresses with 10ft ceilings and over 1,100sqft of versatile space-ready to be transformed into a home gym, theatre, or additional living quarters. All of this, just a short walk to Caledon Central Public School and mere minutes from Highway 10, offering easy access to everything Caledon and Orangeville has to offer. More than a home-this is a lifestyle statement. (id:60626)
The Agency
9476 203 Street
Langley, British Columbia
Tired of looking at homes that need updates? Look no further. This "MOVE-IN READY" Gem is waiting for you. Situated on 5,942 sq ft private lot. Offering 3 Beds up Plus a loft (office/guestroom/4th bed) with a MURPHY WALL BED. Large Primary ensuite Sep seamless glass shower & soaker tub. The Family friendly layout includes a spacious kitchen with eating island, granite counters, SS appliances & attached family room, plus formal living/dining room. Indoor/outdoor living shines with a 529 sq ft deck, gas hook-up, Hot tub, playhouse, shed in your private yard. Extensive updates include Roof/gutters, windows, Furnace/ A/C, 200 AMP, Just Fully painted inside & out, Stamped concrete & the list goes on. RV Parking room for 8 vehicles. Quiet family area close to Schools, shopping, freeway. (id:60626)
RE/MAX Treeland Realty
163 101 Parkside Drive
Port Moody, British Columbia
Treetops - Nestled in one of Port Moody's most desirable complexes, this duplex-style townhome offers the perfect blend of convenience and tranquility. Close to all levels of schools, Inlet Skytrain, transit, trails, parks, and shopping, this home features hardwood floors, gas fireplaces, a newer kitchen, and impressive upgrades. With three spacious bedrooms, three full baths, and a powder room, there's ample space for everyone. The basement includes a huge flex room perfect for a yoga studio, playroom, or your creative ideas. Enjoy peace of mind with a new roof installed in 2018 and windows replaced in 2022. Top-tier amenities include an indoor pool, hot tub, and fitness center. Unwind in your private backyard, a serene escape from daily life. Waiting for you to call this home! (id:60626)
Royal LePage Sterling Realty
280 Bernard Avenue
Richmond Hill, Ontario
Welcome to 280 Bernard Avenue, a rare opportunity to own a spacious and versatile detached home in one of Richmond Hill's most desirable neighbourhoods, offering outstanding rental income potential from day one. This beautifully maintained 5+3 bedroom, 5-bath residence features a fully finished basement with two separate, self-contained units - one with a 1-bedroom, kitchen, 3-piece bath, and private laundry, and the other with 2 bedrooms, a full kitchen, 4-piece bath, and private laundry - ideal for investors, multi-generational living, or homeowners looking to offset their mortgage. Each suite has its own entrance, creating privacy and flexibility for rental or extended family use. The main floor impresses with 5 spacious bedrooms, rich hardwood floors, fresh neutral paint, pot lights, and a grand front foyer with a sweeping spiral staircase. Enjoy the bright and functional layout, including elegant living and dining areas, a cozy family room with a fireplace and brick accent wall, and an updated kitchen featuring quartz countertops, stainless steel appliances, modern backsplash, and a walk-out to a lush, fully fenced backyard surrounded by mature trees. A second laundry room is conveniently located on the main level for the upper floors use. Situated on a quiet, tree-lined street close to schools, parks, transit, and shopping, this home combines space, comfort, and income-generating versatility in a prime location. Don't miss this incredible opportunity to live in, invest, or both in a move-in-ready Richmond Hill gem. **Listing contains virtually staged photos.** (id:60626)
Sutton Group-Admiral Realty Inc.
7468 Dixon Dam Road
Vernon, British Columbia
170+ acres of prime acreage development. Gently sloped property ideal for gorgeous views. At the end of Dixon Dam Rd ensuring privacy. Numerous walking and riding trails throughout the property and running along the edge of the property is the comforting light sound of BX Creek. Enjoy the walking trails around the creek and be assured by its steady and easygoing flow that water is available. Extensive trail networks through out the property allow for access and viewing of properties development potential. The Seller had plans for a small 2 phase subdivision of two 18(+/-) acre lots however the properties Official Community Plan is for 5 acre lots (34 lot max). Adjacent to the property are two 6 lot subdivisions of 5(+/-) acre lots being developed as well as a close proximity property with a 27 lot 5(+/-) acre subdivision being proposed. The value per acre of this property is the best on the market right now. This is a real opportunity to purchase a private acreage with both immediate and future potential. This is a rare 170+ acres with many drivable roads and walking trails, you can see with your own eyes the tremendous value you are getting and astounding natural beauty. By appointment only, there is a large locked gate at the driveway with enough concrete blocks to give the appearance of the entrance to a fortress. Buyers must be accompanied by an agent at all times. (id:60626)
Royal LePage Downtown Realty
204 Franklin Avenue
Toronto, Ontario
Charming Fully Renovated Detached Home in the Heart of Toronto. Modern Comfort and Urban Living Combined. Nestled in the vibrant core of Toronto, this exquisitely renovated detached home offers a harmonious blend of professional workmanship and quality materials. With every corner revitalized, the home showcases a contemporary design while maintaining a charming, inviting character. Urban Comfort Meets Sophisticated Style. The meticulous renovation is evident in every detail, from the solid oak staircase to the tasteful fixtures and modern finishes. This home is move-in ready, allowing you to start your next chapter without delay. Whether you envision settling in with your family or exploring the propertys rental potential, the possibilities are endless.Fully Renovated Detached Home with professional workmanship throughout. 3 spacious bedrooms on the upper floor. 4 modern bathrooms Spread Throughout for added convenience. Main floor open-concept living/kitchen areaperfect for entertaining. Elegant fireplace in the living room. Modern family kitchen with stainless steel appliances and eat-in area. Laneway access for parking or off-loading. Prime urban location near shops, restaurants, and public transit. Ideal for families or investors seeking rental income potential you're searching for a home that seamlessly combines comfort, style, and the energy of urban living, look no further. This property stands ready to welcome you whether you plan to move in and make it your own, or take advantage of its investment potential in one of Torontos most sought-after neighbourhoods. (id:60626)
Housesigma Inc.
346 Bradwell Chase
London North, Ontario
2250 sq. ft. of bespoke design wrapped in natural stone, warm woods, and thoughtful contemporary detailing. From the moment you step inside, the single-storey layout unfolds with clean lines, layered textures, and intentional flow. The great room is anchored by a 15-ft vaulted ceiling and a striking porcelain media wall with an integrated linear fireplace. Quarter-sawn hardwood runs throughout the main living spaces, grounding the palette in warmth and texture. In the kitchen, ceiling-height cabinetry blends soft grey flat panels with the combed grain of Rift-sawn White Oak. Quartz surfaces, integrated appliances, a sculptural 6-seat curved island, and hidden pantry access all contribute to a space that's both functional and refined. The adjacent dining area leads to a Muskoka room that invites relaxed indoor-outdoor living. The primary suite features oversized six-pane windows that draw in natural light. A spa-style 5-piece ensuite enjoys double sinks, triple vanities, heated floors & a deep soaker tub wrapped in textured porcelain that continues across the wall to envelope the curb-less, seated, glass shower. Two additional bedrooms include generous closets and share a beautifully finished main bath. The powder room introduces a tactile design moment with its organic cork wall treatment. A custom switchback staircase wood-framed and glass-paneled leads to the finished lower level where lookout windows bring in plenty of natural light. 1,656 sq. ft. of additional living space includes a central games room, inviting family room, office with private outdoor entry (ideal for a home business), guest bedroom, gym/flex space, and a 2-piece bath pre-framed and plumbed for shower option. Outside, the backyard is framed by mature trees and offers multiple areas for dining, lounging, and quiet retreat created through designer hardscaping. Set in the Meadowlands of Sunningdale, close to golf, forested trails, shopping, Western University, and University Hospital. (id:60626)
Sutton Group - Select Realty
015193 Grey Bruce Line
Scone, Ontario
Here is your opportunity to get out of the city! Welcome to The Harley Blues Café, easily one of the most lucrative investment properties you could add to your portfolio this year. What you get here are three streams of income wrapped into one: A 6468 square-foot two-level residential/commercial building complemented by a highly successful French Fry Stand. The ground floor of the building features a turnkey restaurant space with everything you need to run a dine-in eatery as well as operate a takeout counter. Both the restaurant and French Fry Stand had their last health inspection in March of 2024; Water Test (0-0 rating) just completed October 3rd 2024 - and all equipment is in optimal condition. Another potential option could be a convenient store with LCBO. The upper floor features a 5-bedroom home separated into two units, each with their own kitchen and bathroom. Present owner rents rooms out to employees of Aecon and Bruce Power (by the week), offering a rare opportunity to rent on Airbnb during tourist season and keeping the rooms full in the off-season. Situated next to a beautiful river, which is just a few steps from the house, this picturesque property is a fantastic place to live in and run a business. No expense was spared on renovations, decorations and equipment. Book your private showing today to see all the potential for yourself. (id:60626)
RE/MAX Twin City Realty Inc.
015193 Grey Bruce Line
Scone, Ontario
Here is your opportunity to get out of the city! Welcome to The Harley Blues Café, easily one of the most lucrative investment properties you could add to your portfolio this year. What you get here are three streams of income wrapped into one: A 6468 square-foot two-level residential/commercial building complemented by a highly successful French Fry Stand. The ground floor of the building features a turnkey restaurant space with everything you need to run a dine-in eatery as well as operate a takeout counter. Both the restaurant and French Fry Stand had their last health inspection in March of 2024; Water Test (0-0 rating) just completed October 3rd 2024 - and all equipment is in optimal condition. Another potential option could be a convenient store with LCBO. The upper floor features a 5-bedroom home separated into two units, each with their own kitchen and bathroom. Present owner rents rooms out to employees of Aecon and Bruce Power (by the week), offering a rare opportunity to rent on Airbnb during tourist season and keeping the rooms full in the off-season. Situated next to a beautiful river, which is just a few steps from the house, this picturesque property is a fantastic place to live in and run a business. No expense was spared on renovations, decorations and equipment. Book your private showing today to see all the potential for yourself. (id:60626)
RE/MAX Twin City Realty Inc.
556 Highglen Avenue
Markham, Ontario
Welcome To Your Dream Home! Luxurious Full Brick Home In High Demand Area Of Markham. This Fine Home Has Been Fully Reno From Top To Bottom. 4 + 2 Bedroom, Double Door Entry, B/N Hardwood Floor Throughout That House, B/N Staircase With Iron Pickets, Freshly Painted, Family Room W/E/Fireplace, B/N Kitchen W/Granite C/Top Back Splash, Finished Basement W/Sep Entrance, Washroom, Kitchen & Two Bedrooms. Close To Top Ranked Schools Middlefield Collegiate Institute, Father Michael Mcgivney Catholic High School & Elementary School. Mins To Go Train, Pacific Mall, Hwy 401 & 407 YRT, TTC, Amazon WH, C/Post, Schools, Park, Costco, No Frills And Much More. Won't Last Long, Don't Miss This Opportunity!!! (id:60626)
Homelife/future Realty Inc.
220 Read Road
St. Catharines, Ontario
Well-established Growers operation for sale (Chattels/Fixtures and Real Estate Only) with almost 80,000 square feet of Greenhouse space, (30K under plastic and 50K under glass) 3500 square foot outbuilding/shop, and all brick bungalow residence. The property is adjacent to City Limits with easy access to all amenities and the QEW corridor. A transferable agreement allows the property owner to draw water from the Welland Canal to mitigate operating costs. The sale includes all chattels and fixtures for the continuous operation of the facility (no crop). (id:60626)
RE/MAX Escarpment Realty Inc.
220 Read Road
St. Catharines, Ontario
Well-established Growers operation for sale (Chattels/Fixtures and Real Estate Only) with almost 80,000 square feet of Greenhouse space, (30K under plastic and 50K under glass) 3500 square foot outbuilding/shop, and all brick bungalow residence. The property is adjacent to City Limits with easy access to all amenities and the QEW corridor. A transferable agreement allows the property owner to draw water from the Welland Canal to mitigate operating costs. The sale includes all chattels and fixtures for the continuous operation of the facility (no crop). (id:60626)
RE/MAX Escarpment Realty Inc.
7405 Thornton Hts
Sooke, British Columbia
This designer CONCRETE home makes an undeniable statement, but there’s much more than meets the eye. Its builder deployed INSULATED CONCRETE FORM construction (ICF) for the foundation and walls. That boosts energy performance and keeps UTILITY COSTS LOW. ICF insulates exceptionally well against noise and keeps pests out, too. The property itself backs onto iconic East Sooke Park. Inside, three sizeable bedrooms all have walk-in closets, while four bathrooms feature tasteful designs and tilework. The main floor’s over-height ceilings and views of Juan De Fuca Strait create an expansive feel. Other highlights: a southwest-facing balcony with ocean and mountain views; wood ceilings, floors, and accents; EV plug-in; and 5G internet. Listen to the ocean from your yard, which has an outdoor shower plus covered hot tub for relaxation after a day of exploring local trails, beaches, and waterways. Plans for a nearby marina and fitness complex make this a solid choice, book your showing today ! (id:60626)
RE/MAX Camosun
8 Brookfield Street
Toronto, Ontario
Welcome to 8 Brookfield Street, located in the most vibrant neighbourhood in Queen West - Ossington Village. Renowned for its first-class strip of restaurants, shopping establishments, parks & outdoor spaces, nightlife, boutiques, and galleries, Ossington Village captures the city's creative spirit...and 8 Brookfield is in the heart of it. This beautiful 4 bed, 2 bath sits on an expansive 18' x 125' lot that features a private backyard, surrounded by manicured trimmed hedges, custom stone fencing, enclosed pergola-vestibule with separate entrance to the basement, and a private two-car garage with extra space for storage; a very rare feature limited to only a handful of homes in the Ossington area. Fronting on the West side of the street, light flows seamlessly through the home allowing natural light to drench the first and second floor. Confirmed by the City of Toronto, this home is Laneway & In-Law Suite compatible with two full, separated kitchens allowing for endless income potential. Enjoy a morning coffee, a late night cocktail at the plethora of bars & shops, or a weekend stroll to Trinity Bellwood's Park, all within a 2 minute walk away. You truly have immediate access to the best everything downtown Toronto has to offer. There are very few opportunities to own a home like this in the core of city. When you're so perfectly located, your options are limitless. Your perfect Toronto experience awaits you at 8 Brookfield Street. (id:60626)
Engel & Volkers Toronto Central
2339 Major Mackenzie Drive
Vaughan, Ontario
An incredible opportunity to own this amazing property with over 50' frontage in the heart of Maple. Designated MMS zoning (Main Street Mixed Use) ranging from commercial, residential and community applications. Situated steps away from the Keele Street and Major Mackenzie Drive intersection, providing a fabulous opportunity for future commercial use. Pre-listing inspection on the property has been completed and available upon request. (id:60626)
RE/MAX Ultimate Realty Inc.
4 1488 Victoria Drive
Port Coquitlam, British Columbia
Discover this stunning 3-bedroom and den, 3.5-bath bareland strata home nestled at the foothills of Burke Mountain in Port Coquitlam. Built in 2018, this 2,759 sq. ft. home boasts custom features like durable Hardie plank siding, built-in surround sound, and an outdoor gas fireplace for cozy evenings. The spacious primary bedroom includes two walk-in closets, offering exceptional storage. The extra large rec room downstairs is perfect for family gatherings or watching the big game. Tucked off Victoria Drive and backing onto serene Watkins Creek, the private backyard and covered deck is a tranquil retreat. Steps to transit and Leigh Elementary, this property provides a rare opportunity for single-family living for the price of a townhome. Call today! (id:60626)
Royal LePage Sterling Realty
2082 Horizon Drive
West Kelowna, British Columbia
Boasting over 4700sqft of quality craftmanship, this large family home sits at the top of Horizon drive with sweeping views across the valley. It's main level offers an open concept layout featuring a large kitchen with granite countertops and high end SS appliances, custom stone wood burning fireplace to heat the home through winter, views from every window and an oversized covered balcony. Upstairs you'll also find 3 bedrooms including a primary bedroom and luxury ensuite equipped with heated floors, jetted tub, double vanity, custom shower and large walk in closet. Downstairs comes with 2 more bedrooms, open livings spaces, another oversized deck, bonus room and massive theatre room flaunting it's 140"" projector screen, surround sound and wet bar for entertaining at the highest level. It's Large driveway leads to an oversized double garage with room for a workshop. The lot also stretches across the road to offer additional parking and room for toys. Fully fenced and irrigated backyard. Built in sound system throughout the home. Over 1000sqft of additional storage space. And even a bonus chicken coop for your fresh eggs every morning! This home has it all! (id:60626)
Oakwyn Realty Okanagan
154 Caledonia Road
Toronto, Ontario
Welcome to 154 Caledonia, the perfect next step for first-time buyers or anyone ready to move up from condo living. This charming detached home offers three spacious, light-filled bedrooms, giving you room to grow, work from home, or simply spread out. The main kitchen is functional and bright, with plenty of cabinet space and a layout ideal for both everyday meals and weekend hosting. The open-concept living and dining area creates a warm, comfortable space to relax or entertain, with just the right blend of character and updates. The fully underpinned and renovated basement features a separate entrance and a rough-in for a second kitchen ideal for future rental income, an in-law suite, or extended family. With a sump pump, footings ready for a future addition, and thoughtful upgrades throughout, the home is move-in ready and future-proofed. Outside, enjoy a peaceful backyard retreat complete with a pizza oven, a second-floor deck for lounging, and beautiful curb appeal. Located in a growing, community-oriented neighborhood, this home offers the space, flexibility, and freedom you've been waiting for. (id:60626)
Royal LePage Security Real Estate
478 Cressy Bayside Road
Prince Edward County, Ontario
Welcome to 478 Cressy Bayside Road. A truly unique waterfront home situated on approximately 3.5 acres, featuring over 530 feet of shoreline with a cobble-pebble beach, private point, and protected cove. Many neighbours know the property as The Carson Farm, easily recognizable by its sunshine yellow barns and stately red brick house. The recently renovated century home is at the heart of it all. With four bedrooms and two full bathrooms, as well as two laundry areas and two staircases, the layout could easily accommodate an in-law suite or duplex style living or remain a spacious single-family home. The kitchen has just been redone, showcasing the original exposed brick wall and offering views of the barn and Rugosa rose bush through the kitchen sink window. A newly added five-piece bathroom on the second floor includes a large soaker tub and laundry hook-up. Hardwood floors throughout, tin ceilings and more original character remains. The three-season sunroom spans the entire front of the home, overlooking your private cove and sure to become your favourite spot. The various barns and sheds on the property are full of potential. Imagine farm animals, a dreamy event space, an art studio, or a peaceful rural retreat. The two cabins overlooking the cove are zoned specifically as tourist cabins and are blank canvases ready to be transformed into cozy waterfront getaways. Guests can enjoy a private pebble beach or anchor their boat in the sheltered cove. The wide lot slopes gently toward the water and features perennial gardens, fruit bushes, and apple and pear trees. You will be in great company with excellent eateries, wineries, cideries, and farm stands just down the road. It is time to live Bayside in Prince Edward County. (id:60626)
Harvey Kalles Real Estate Ltd.
69 Alexander Court
Trent Lakes, Ontario
Set on over 5 private, forested acres with 260 feet of waterfront, this stunning property seamlessly blends tranquility and adventure. The home features 3 bedrooms, 2 full bathrooms, and elegant oak hardwood flooring, complemented by heated tile floors for year-round comfort. The living room impresses with soaring 17 ft ceilings and floor-to-ceiling windows, bathing the space in natural light and showcasing breathtaking views. Designed for both function and style, the kitchen boasts 14 ft ceilings, Jenn-Air appliances, a double-level baking oven, induction cooktop, in-counter vented hood fan, quartz countertops, custom cabinetry, and a coffee/evening bar. Separate pantry/storage room for enhanced convenience. A versatile 3-season sunroom/office provides additional space to unwind or work with a beautiful view. The primary bedroom includes a double-door closet, with 2 more spacious bedrooms on the main floor. The home includes a 200-amp electrical panel, a $16K Cummins generator that automatically powers the property, a high efficiency propane furnace and hot water tank. The oversized double-car garage offers an exterior access door and an unfinished loft, ready for customization.Outdoor living is exceptional, with newly rebuilt decking and a staircase leading to the lake, plus a new dock system that stays in place year-round. Additional features include a sauna (as-is), woodshed, and outdoor storage. The 4-season log cabin is the ultimate entertainment space, complete with new windows and doors, a wet bar, pool table, and a 2 pc bathroom. Extra storage and a partially full-height basement with a crawl space for extra storage and exterior only access provide even more flexibility.This waterfront haven with stunning sunset views offers the perfect blend of modern comfort, rustic charm, and outdoor adventure with walking access to Kawartha Haliburton Provincial Park and direct entry to snowmobiling and ATV tails. (id:60626)
RE/MAX Hallmark Eastern Realty
34156 Range Road 270
Rural Red Deer County, Alberta
A Rare Opportunity to Own a Fully-Equipped 79.57-Acre Ranch—Set Up for Horses, Cattle & Country Living. Larger properties with this level of infrastructure don’t come along every day. Whether you’re an equestrian enthusiast, cattle rancher, or simply craving wide open space and self-sufficient living, this versatile property offers the ultimate blend of functionality, freedom, and rural charm.At the heart of the property is a spacious 3,283 sq.ft. home with original smaller home built in 1948 and a two storey addition newly built and attached in 2004. This is uniquely designed for large families. With four generously sized bedrooms, three full bathrooms, and bright, open living spaces, there’s room for everyone to thrive. Main floor laundry, tons of storage, and a layout that balances privacy and connection make everyday life smooth and comfortable. Enjoy your morning coffee or evening sunsets on the covered front porch, soaking in views of your own private paradise. A double attached garage adds secure parking and extra room for tools, tack, or gear.Turnkey Ranch Setup – Everything You Need is Already Here. This property is fully developed for horses and cattle, offering an incredible range of outbuildings and amenities. Including a 36x60 Barn with 3 tie stalls and 8 box stalls, 60x72 Indoor Arena—perfect for year-round training or easily convertible to a massive shop, Dedicated Hay Storage to keep your feed dry and secure, Animal Shelter for added protection during rough weather, 60 ft Round Pen for groundwork, lunging, or training, 10 Stock Waterers, Multiple Storage Buildings for equipment, feed, or personal use and a well-planned corral system for efficient animal handling and management. A creek meanders through the land, adding not only natural beauty but also a valuable secondary water source. Expansive pastures and a functional layout mean you can bring livestock and get to work or enjoy your hobby without having to build from scratch.Conveniently locat ed just a short drive to Olds, Innisfail, and Red Deer, you'll enjoy the tranquility of country life with the convenience of nearby amenities and services.Whether you’re looking for a working ranch, an equine training facility, or a peaceful family homestead with room to grow—this rare gem checks every box. (id:60626)
RE/MAX Real Estate Central Alberta
80 Fiander Road
Bocabec, New Brunswick
Welcome to this exceptional waterfront home, newly constructed in 2022, set on over 20 acres of peaceful landscape with approximately 700 feet of accessible shoreline (+/-). Thoughtfully designed with over 3,100 sq. ft. of refined living space, this walk-out bungalow blends timeless sophistication with modern comfort. The open-concept main level showcases a chef-inspired kitchen with quartz countertops, an oversized island, and a hidden walk-in pantry, ideal for both entertaining and everyday living. The living room features a cozy wood-burning fireplace insert, while the spacious primary suite offers a spa-inspired ensuite and walk-in closet. A second large bedroom and a full bathroom complete the main floor. The fully finished lower level includes two additional bedrooms, a third full bathroom, and a grand family/rec room with a wood stove and walkout access to a secluded patio with stunning water views. Additional highlights include a detached double garage with loft storage, open field space, a charming off-grid guest bunkie, a proven Airbnb success, and a hidden forest wedding venue accommodating up to 100 guests, making this a truly versatile and income-generating retreat. Located just minutes from the world-renowned St. Andrews-by-the-Sea, this rare property offers the perfect blend of seclusion, comfort, and natural beauty. Private viewings by appointment only. Seller is a licensed real estate salesperson in the Province of NB. (id:60626)
Keller Williams Capital Realty
121 South Rankin Street
Saugeen Shores, Ontario
Opportunity is knocking! This is a rare chance to own a great investment property with solid income in the sought after lake side community of Southampton, located along the renowned Saugeen River near the shores of Lake Huron. Known as Riverview Tourist Camp and owned by the same family for over 50 years, this is a once in a lifetime opportunity. Situated on a 1.23 acre riverfront lot with expansive river frontage and amazing river views this property is something special. The camp is currently comprised of 20 seasonal trailer sites with electricity and municipal water & sewer (with the possibility of 2 more sites), a shower/bath building, two cozy cottages rented year-round, and a main 4 season house with 2 bedrooms/1.5 bathrooms. The home would be perfect to use as your own private getaway or as an additional rental accommodation to drive more revenue. The current zoning is commercial recreational and environmental protection giving way to a number of potential uses subject to the proper consultation and approvals with the municipality and conservation authority. The Saugeen River is recognized far and wide for its world class fishing. Enjoy easy boating access to Lake Huron. This is an extraordinary opportunity to own a special little piece of Southampton. All measurements and boundaries are approximate and for reference purposes only. (id:60626)
Wilfred Mcintee & Co Limited
309 - 200 Keewatin Avenue
Toronto, Ontario
This stunning 2-bedroom suite offers 1008 sq. ft. of bright, open-concept living, featuring floor-to-ceiling windows, high-end finishes, and a thoughtfully designed layout that perfectly blends modern elegance with everyday comfort. Every detail has been meticulously curated to create a luxurious, airy, and inviting home. Set on a quiet, tree-lined corner of Midtown Toronto, Residences on Keewatin Park is an exclusive collection of just 36 luxury suites. With its contemporary white-on-white palette, elegant architectural features, and beautifully landscaped surroundings, it offers a rare urban sanctuary. Steps from Sherwood Parks 16 hectares of trails and green space, and moments from the vibrant energy of Yonge & Eglinton, you'll enjoy the best of city life with nature at your doorstep. Plus, the upcoming Eglinton Crosstown LRT ensures seamless connectivity across Toronto. Experience 1008 sq. ft. of refined living only at Residences on Keewatin Park. (id:60626)
Psr
7920 Frobisher Drive
Richmond, British Columbia
INVESTOR, BUILDER ALERT !! West Richmond Quilchena area! This most affordable family home with excellent value, over 1900 sqft , sitting on the bright corner lot, over 5000 sqft. This is a RSM/S zoning, 4-bedroom and 3.5 baths home has been mostly updated in 2014 & 2024 and very well-maintained. Spacious and functional family and dining rooms, master bedroom with covered balcony & patio, 260 side carport. The high ceiling in family & dining rooms. Minutes away from Grauer Elementary, transit & shopping malls. POTENTIAL DUPLEX, TRIPLEX OR FOUPLEX - SEE ATTACHMENTS FOR SMALL-SCALE MULTI-UNIT HOUSING A MUST SEE TO BELIEVE. BY APPOINTMENTS ONLY. (id:60626)
Sutton Group-West Coast Realty
20685 125 Avenue
Maple Ridge, British Columbia
Discover The Glades-a storybook setting in Northwest Maple Ridge. Tucked into a rare triple cul-de-sac, this close-knit community offers tranquility and convenience just minutes from Golden Ears Way and Lougheed Hwy. Ideal for safe family living where kids ride bikes freely and neighbors feel like friends. This 4-bed home sits on a sprawling 11,000+ sqft lot with a 15x30´ covered deck for year-round enjoyment, a redone 15x20´ open deck, and a private balcony off the primary overlooking a lush, park-like yard. Upgrades include stainless steel appliances, newer windows, hot water tank, garage doors, shed, and stamped concrete driveway. Move fast-homes rarely come up here! (id:60626)
Real Broker
6080 Lynx Drive
Vernon, British Columbia
Calling all Car, Rec Vehicle, Boat, RV lovers! This custom built home on 5 acres in BX with huge garage and a shop is for you! The open concept level entry main floor offers a huge custom kitchen and living room with vaulted ceilings, wood beams, large windows and wood fireplace along with 2 bedrooms, 2 bathrooms and laundry. The bright walk out basement is currently a massive garage with in floor heat and a finished bathroom and laundry room - possibility to finish some of it off for more bedrooms or rec room or a suite. The gently sloping, mostly all usable, 5 acre parcel has stunning valley and lake views, a circle driveway and access to your huge 40 x 60 shop also with in floor heat and a wood stove! Enjoy the gorgeous views from the extensive outdoor areas with close to 1500 sq ft of balcony and lower covered deck. Located on a quiet, no through road. Access to Becker Lake rec area right out of your home! This zoning also allows a second residence ancillary building. Only 10 minutes to Butcher Boys! (id:60626)
Royal LePage Downtown Realty
304 4314 Main Street
Whistler, British Columbia
Welcome to #304 Bear Lodge! This beautifully updated 2 bedroom/2 bath corner unit is ideally located in the heart of Whistler Village. This renovated suite features a modern kitchen with large island & a peaceful setting on the quiet side of the building with stunning views of the ski runs on Blackcomb Mountain. Bear Lodge is part of the popular Town Plaza complex & is the closest of the 3 buildings to the Whistler & Excalibur gondolas. It offers access to the newly updated hot tub & fitness room at Eagle Lodge, private ski lockers, & secure underground parking. Strata fees include heat, gas, hot water, cable, internet, and front desk services. Zoned Phase 1 for unlimited owner use & nightly rentals. (id:60626)
Whistler Real Estate Company Limited
2601 6288 Cassie Avenue
Burnaby, British Columbia
GOLD HOUSE PENTHOUSE! This gorgeous 3 bedroom 3 bathroom PENTHOUSE suite spans 1354sqft interior living space and comes with an impressive 798sqft warp around patio, featuring unparalleled and unobstructed views from every corner of the home. The suite boasts nearly 13 feet ceilings, high-end Bosch kitchen appliances and custom Italian Armony Cuvine soft-closing cabinets, while the spa-like bathrooms features showers with semi-frameless glass doors, polished quartz and marble countertops. Over 30,000 sqft of indoor/outdoor luxurious amenities including an expansive party room with private dining and kitchen, state-of-the-art fitness centre and much more. This world class suite also had 3 side by side parking and one storage locker! Open House April 27, May 3 and 4, 2-4pm. (id:60626)
Oakwyn Realty Ltd.
101 Copes Lane
Hamilton, Ontario
Welcome to a stunning 4+2 bedroom, 5-bathroom home is located just steps from breathtaking of the lake, offering the perfect combination of luxurious living and tranquil waterside views. With spacious, thoughtfully designed interiors, this property is perfect for both family living and hosting guests in style. Inside, the gourmet kitchen features top-of-the-line appliances, sleek countertops, and a large island ideal for gatherings. Each of the four bedrooms is generously sized, complete with en-suite bathrooms for ultimate privacy and comfort. The basement features a dedicated office space, media room, a gym and generous storage throughout. The expansive patio is ideal for dining, entertaining, or simply unwinding by the water. The property also includes a large 2-car garage with additional storage space. Nestled by the lake, this home offers a unique blend of elegance, modern amenities, and natural beauty. It's truly a gem, don't miss out. (id:60626)
Homelife Landmark Realty Inc.
15 & 17 - 956 Wilson Avenue
Toronto, Ontario
Presenting a prime leased commercial unit at 951 Wilson Ave, North York, currently occupied by a long-standing and established medical tenant, offering stable and secure rental income. Situated in a high-visibility location, this property is surrounded by a thriving community with a strong mix of residential, retail, and institutional developments, creating consistent foot traffic and business synergy. The area benefits from excellent transit connections, proximity to major highways, and a wide range of amenities including restaurants, cafes, and shopping centers, making it convenient for both staff and clients. The site features ample on-site parking, ensuring easy access for patients and visitors, which is a rare and highly desirable feature in this bustling part of North York. This leased commercial space is an ideal investment opportunity for those seeking a worry-free, income-generating property in a vibrant and growing neighborhood. (id:60626)
Exp Realty
2900 Abbott Street Unit# 312
Kelowna, British Columbia
Welcome to the best kept secret on the waterfront in the heart of Pandosy Village area! Must sought after area and this complex is a hidden gem! Located on Lake Okanagan with 350 feet of beachfront this complex offers the finest waterfront experience while being affordable. This unit is completely renovated, open floor plan with 3 bedrooms that accommodates 8 sleeping comfortably, 2 full baths including a steam shower in the primary suite. Enjoy the most of summer living with the outdoor pool, hot tub, generous grass area and your own private boat slip with lift. Top floor unit with soaring vaulted cedar lined ceiling. A complete renovation in 2021 includes high end kitchen with quartz countertops, stainless steel appliances, wine fridge, induction stove, heated tile bathroom floors, electric fireplace...no details were overlooked. The attic provides for additional storage and accommodates all the mechanical units. Come take a look today and join the other 30 owners living the Okanagan dream!! (id:60626)
Canada Flex Realty Group Ltd.
261 Badessa Circle
Vaughan, Ontario
Well-loved and well-lived-in! This 38-year-old 2-storey detached home offers 4 bedrooms and 2,664 sq. ft. of spacious living in a highly desirable and established Thornhill neighbourhood. Thoughtfully customized by the original owners, the layout was reconfigured from builder plans to enhance flow and function ideal for daily family life. Features include two full baths, a powder room, and direct access to the garage via a landing and a fire-resistant door professionally installed for added safety.Owned by the same family since day one, the home has been the backdrop to decades of happy memories and now its time for a new chapter. Just a short 10 -15 minute walk to TTC bus stops on Steeles and Dufferin, with easy connections to Finch and Sheppard West subway stations, and only 24 minutes by transit to York University. YRT and Viva stops are also nearby. Surrounded by top-rated public and private schools, shopping, dining, medical centres, gyms, places of worship, and more.This is real-life living, not a staged showroom, but a solid, comfortable home with heart. Quick closing possible. Come and see the potential for your next family story. (id:60626)
Century 21 Heritage Group Ltd.
600 Kenwood
Lasalle, Ontario
Welcome to luxury living in Lasalle! Move in ready! This stunning two-story home exudes sophistication with its exquisite exterior finishes and captivating stonework. Step into your private oasis, complete with a meticulously landscaped backyard and inviting in-ground pool, perfect tor entertaining or relaxation. The highlight is the impressive four-season sunroom, featuring a cozy fireplace and offering a seamless indoor-outdoor transition. Inside, the main level boasts an open-concept design and custom luxury. The gourmet kitchen, adorned with high-end finishes, is complemented by a secondary kitchen for added convenience. Rich woodwork accents throughout create an ambiance of refined elegance. Upstairs the master bedroom awaits with a spacious walk-in closet and luxurious ensuite bathroom. Experience comfort and luxury at it's finest in this exquisite home. Contact L/S for more information. (id:60626)
The Signature Group Realty Inc
8 Downy Emerald Drive
Bradford West Gwillimbury, Ontario
INTODUCING GREAT GULF'S ACTIVE HOUSE IN SUMMERLYN... A HOME THAT GIVES MORE THAN IT TAKES! Great Gulf wanted to build a home that is both healthy to our planet and most importantly, to the Homeowner. The mechanics and design of this home's interior is a remarkably powerful influence on one's health and well-being. We spend a vast majority of our time indoors. There is a need for home to offer a healthy indoor climate where people can live, work and play and be able to live to their full potential without being inhibited by the home's indoor environment. A CERTIFIED ACTIVE HOUSE is recognized on a global scale. The purpose of a home like this is to function as a holistic ecosystem. Focusing on the synergy of indoor environments-namely, the interaction between energy and consumption, indoor climate comfort and the impact on the environment. Once you step into this exceptional, featured-packed residence designed for modern living and effortless comfort. From the moment you enter, you'll be captivated by the abundance of natural light pouring in through stunning skylights, accentuating the rich tones of the premium hardwood flooring throughout. This home has been thoughtfully upgraded with state-of-the-art mechanics and technology, including automated blinds and custom window coverings, giving you total control over your environment with just a touch. The chef-inspired kitchen is a true showstopper-fully equipped with top-tier appliances, sleek finishes, and smart features that bring both form and function together beautifully. Whether you're entertaining or enjoying a quiet night in, every detail has been designed with convenience and luxury in mind. The office can be easily converted into an elevator. Gorgeous open loft on the 2nd floor is perfect for the kids' game room. Don't miss the chance to own this high-performance home that blends high design with everyday functionality-ideal for the active lifestyle and ready to impress. (id:60626)
Spectrum Realty Services Inc.
430 Agate Bay Road
Barriere, British Columbia
This stunning 153-acre farm offers the perfect mix of functionality and natural beauty, backing onto crown land with panoramic views in every direction. The 2,900+ sq ft rancher features an open floor plan, oversized primary suite with walk-in closet and 4-pc ensuite, spacious laundry room, and large entryway. Recent updates include plumbing, insulation, electrical, windows, and doors, making the home feel like new. The property is fully equipped for a working farm: a 41x46 shop with 200-amp service, a 50x40 equipment storage building, a full cattle handling setup, a 32x20 calving shed, a 36x84 pole hayshed, multiple animal shelters, and a charming 16x24 powered log barn with a loft perfect for a guest suite. Approximately 40 acres are in irrigated hay and 44 acres in pasture (some irrigated), with reliable gravity-fed and pump irrigation systems. Fully fenced and cross-fenced with heated waterers and standpipes, it’s ideal for horses, cattle, sheep, or goats. Located just 5 minutes from Adams Lake and 45 minutes to Sun Peaks, this property offers privacy, productivity, and endless recreation opportunities. A rare opportunity to own a turnkey country estate—call today for more information or to book your private viewing. (id:60626)
Royal LePage Westwin (Barriere)

