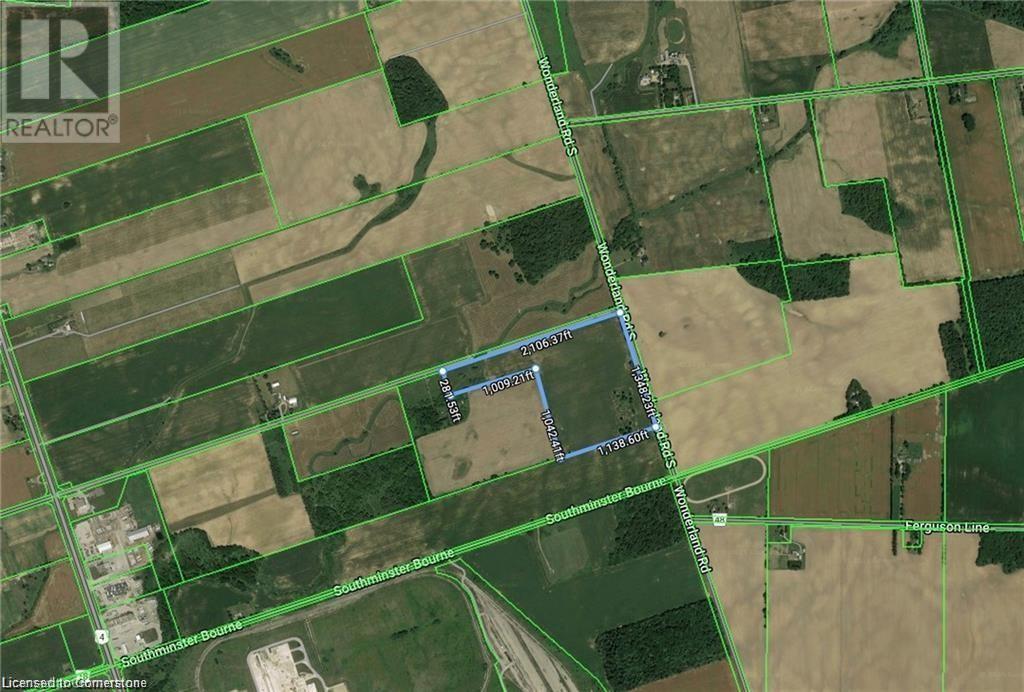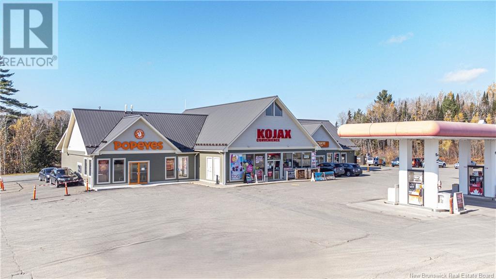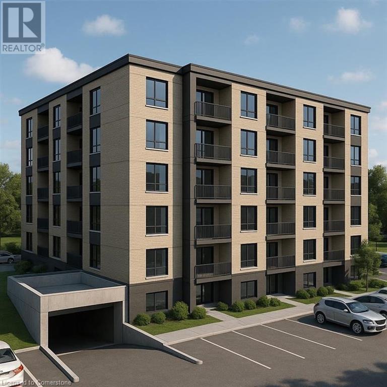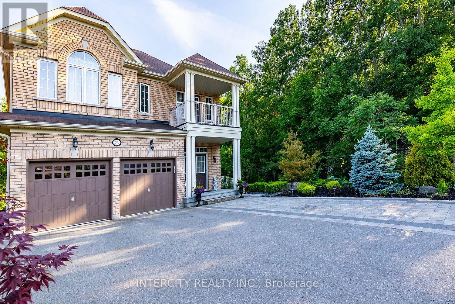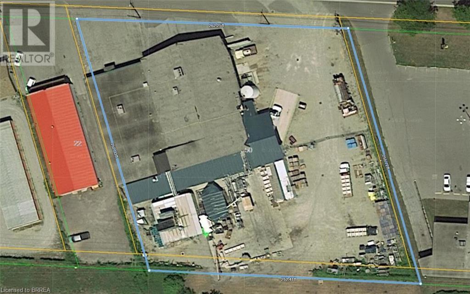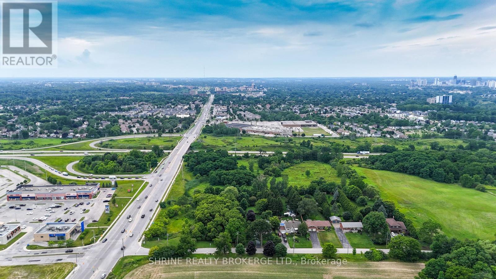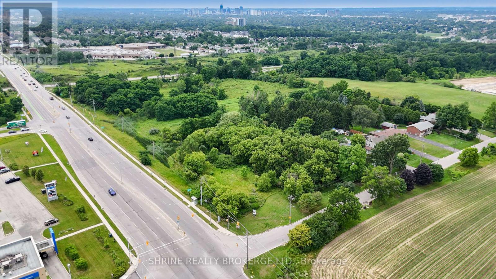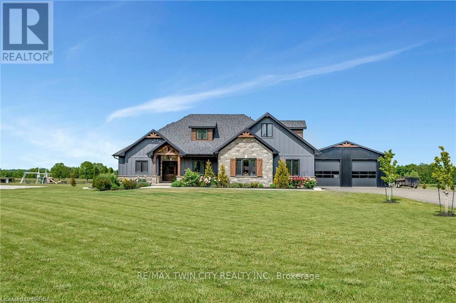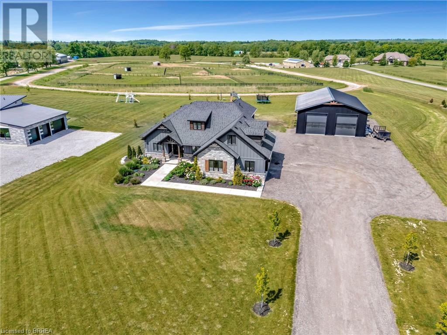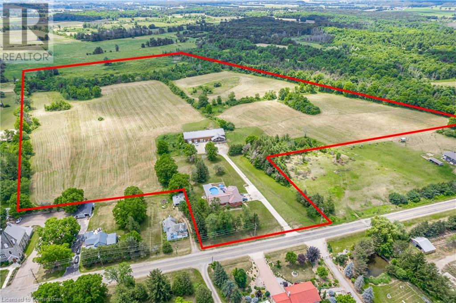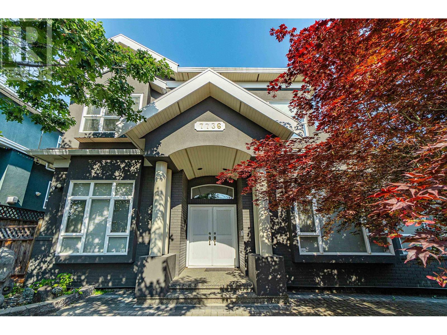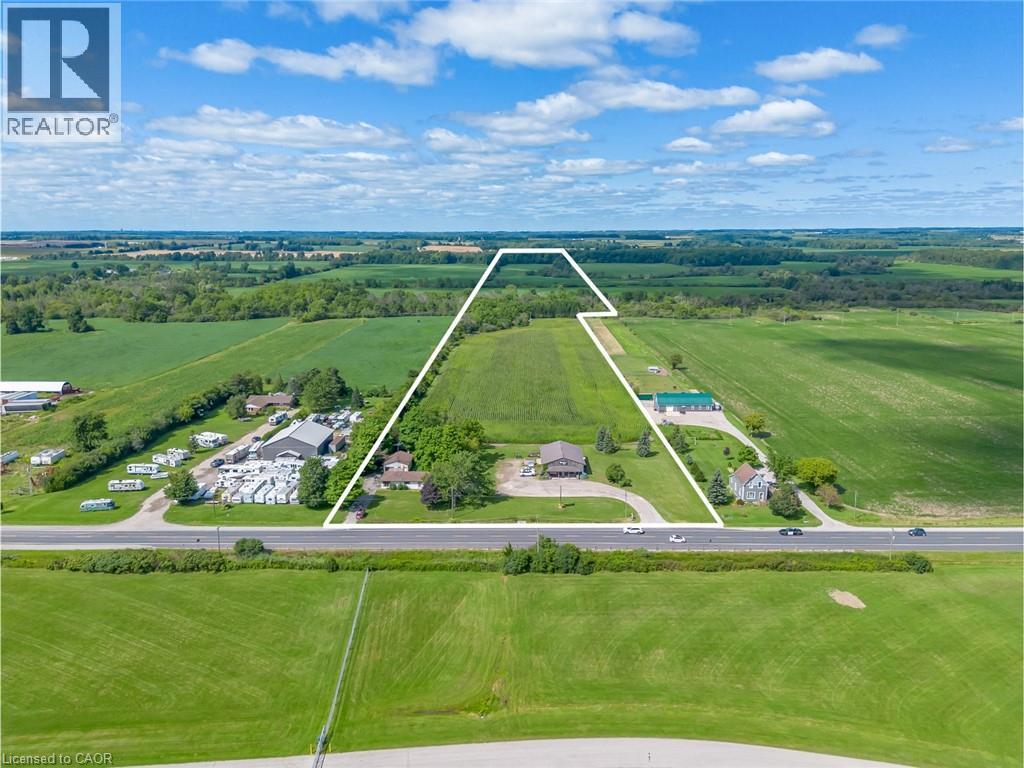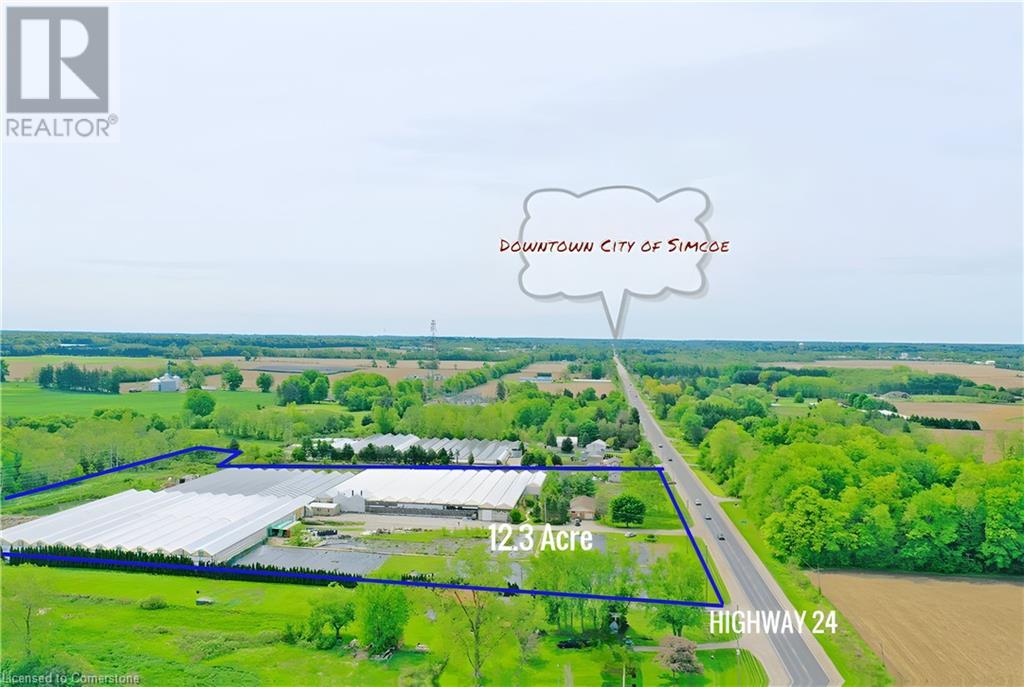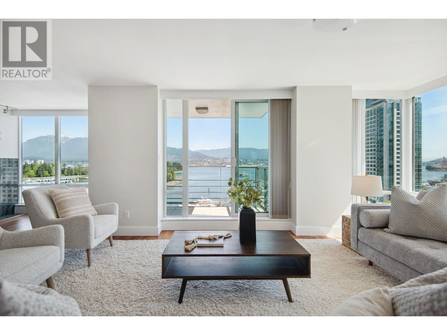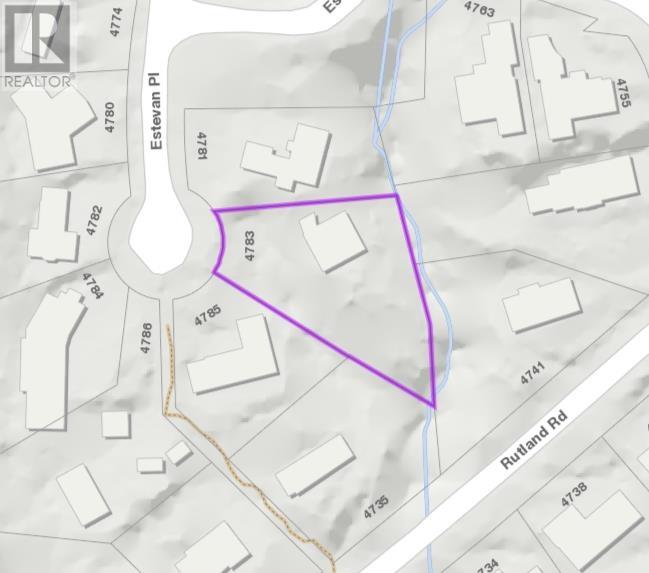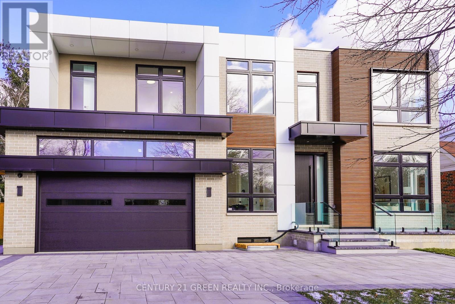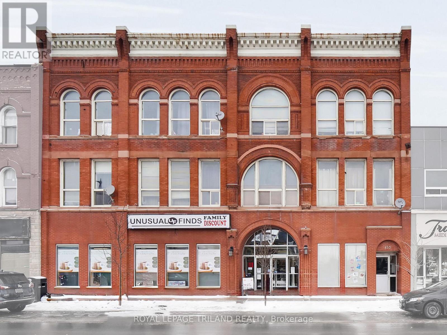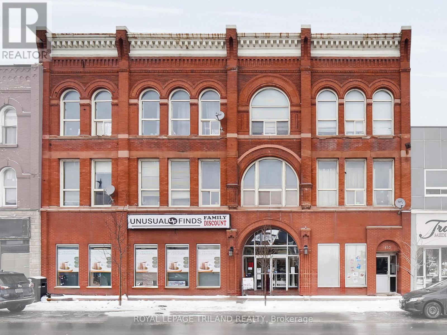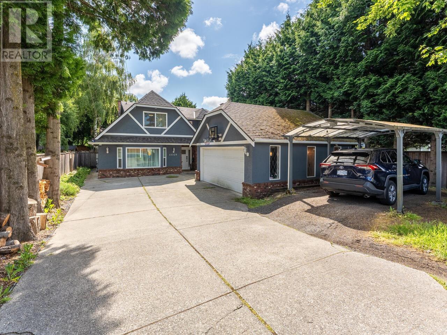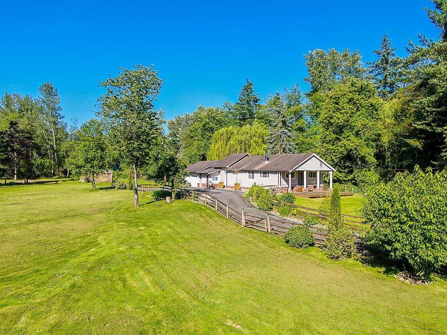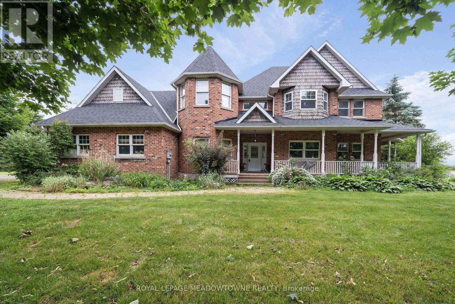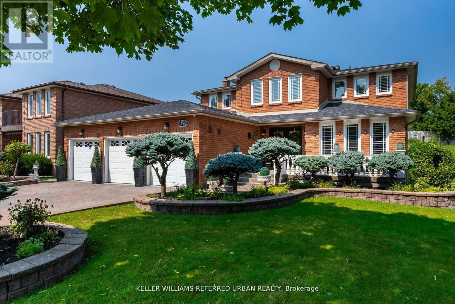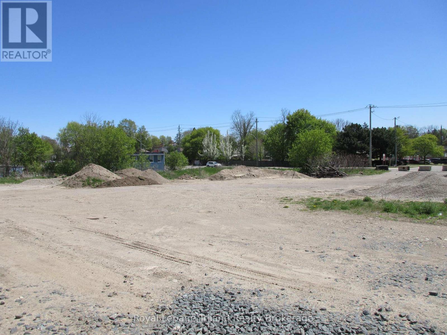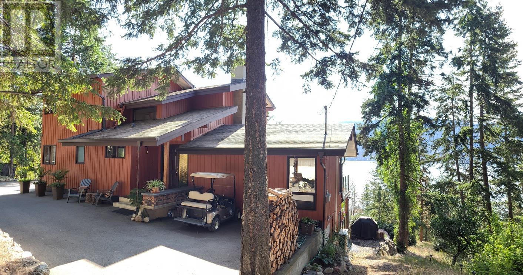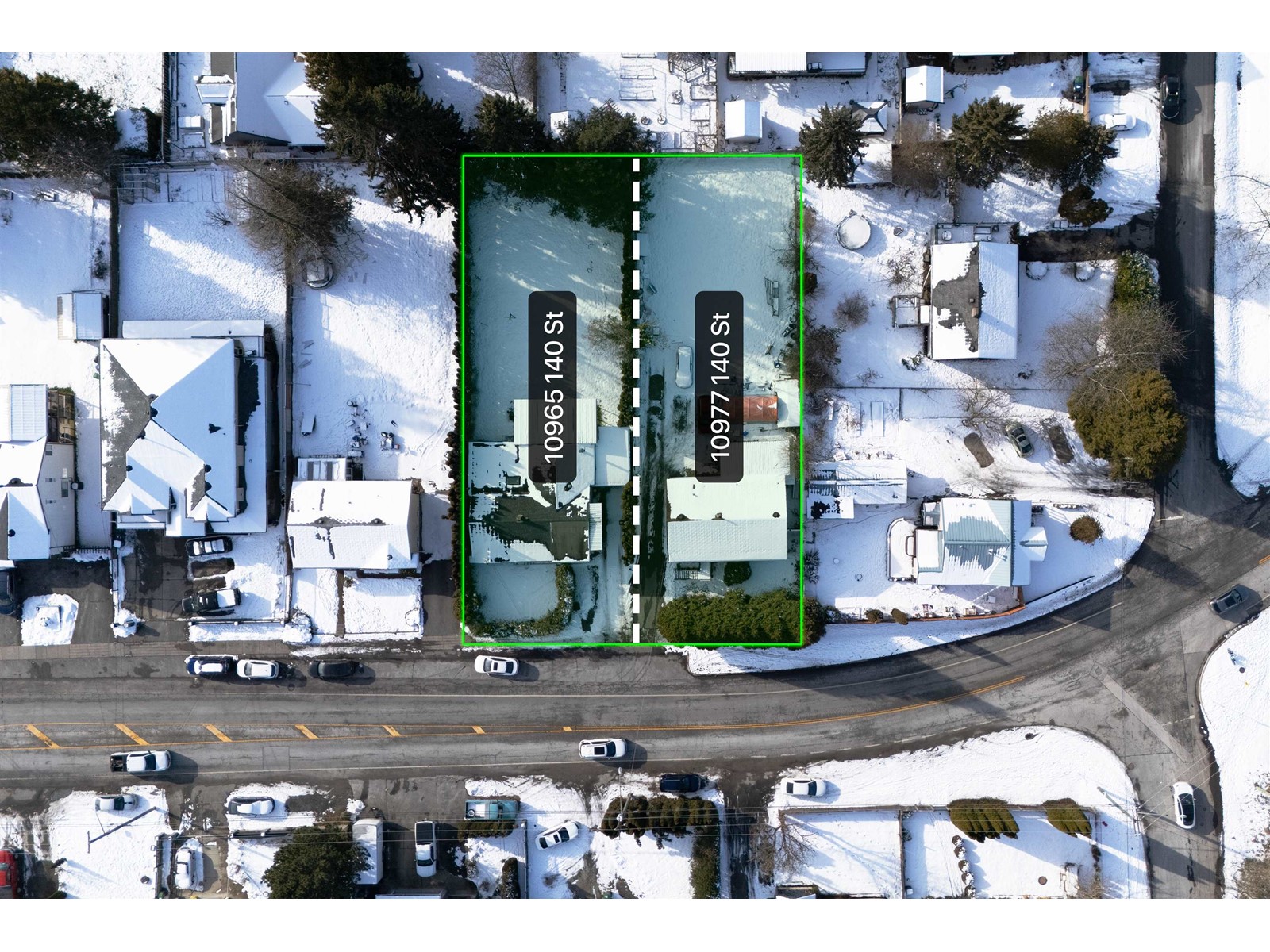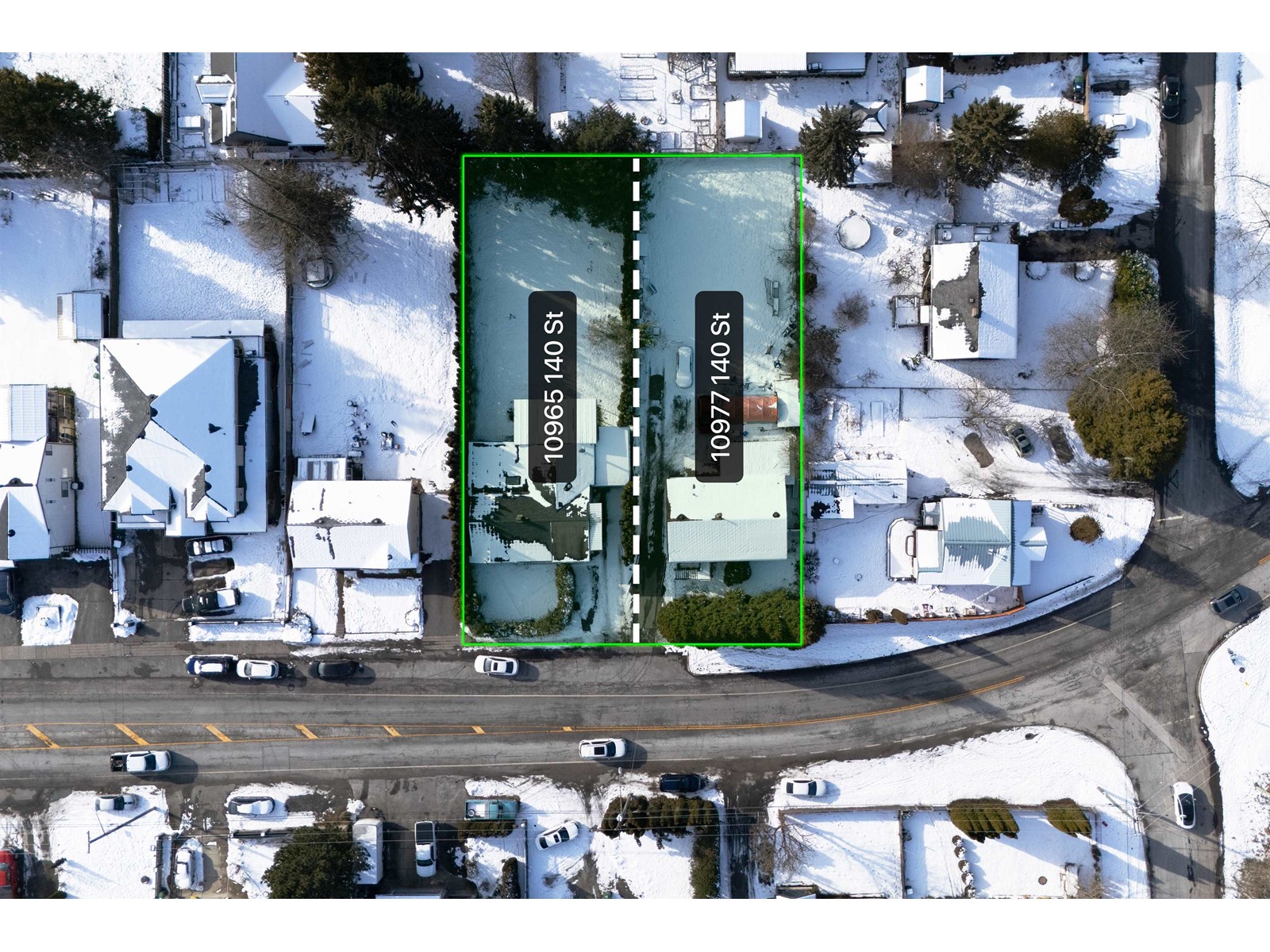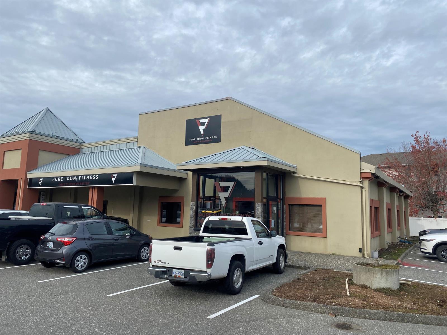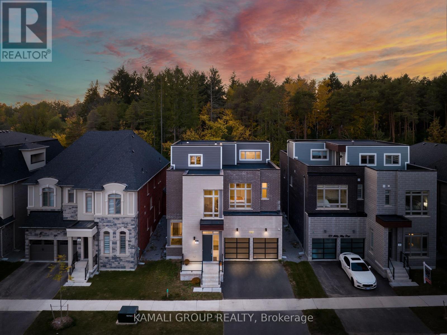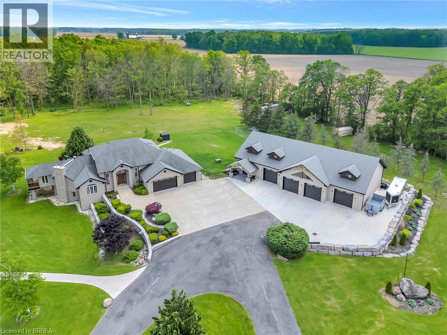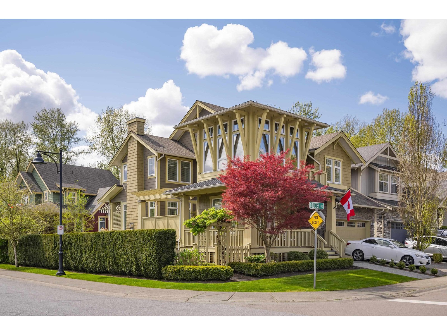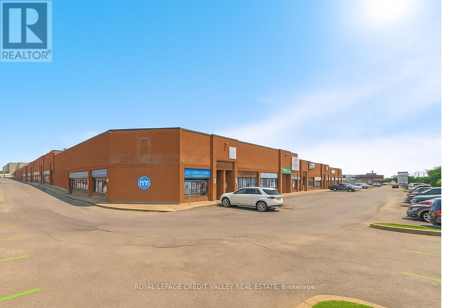N/a Wonderland Road
London, Ontario
Fantastic acreage property on the South West corner of Wonderland Rd and Orr Drive. Approx 41 acres of farm land of which about 30+ acres is leased to a local farmer for cash crops. AG2 Zoning. Incredible location that is minutes to the new Amazon fulfillment centre (easily seen from the property) and only a couple minutes drive to HWY 401. VTB option available! THIS IS THE LAND YOU HAVE BEEN WAITING FOR! (id:60626)
Royal LePage NRC Realty
121 Route 550
Woodstock, New Brunswick
This prime commercial property, originally developed in 2008 and recently upgraded in 2023, presents an outstanding opportunity for investors or operators seeking a high-traffic, multi-use facility. Strategically located, the site has operated continuously as a Petro Canada-branded gas station with an attached convenience store and restaurant space since its inception. Recent updates have transformed and modernized the property to enhance customer experience and operational efficiency. In 2023, the property underwent significant renovations, which included relocating the Country Style Coffee shop to the previous Quiznos area and expanding and modernizing the former Country Style space to house a new Popeyes Chicken, now operated as a leased entity. These changes not only elevated the restaurant offerings but also optimized the layout, catering to a wider customer base and maximizing use of space. Further, a diesel generator has been installed to ensure continuous operations during power outages, highlighting the propertys readiness for seamless service under any circumstances. With its high-visibility location, stable brand partnerships, and recent enhancements, this property is well-positioned for continued success as a hub for fuel, food, and convenience services. Please do not approach staff or discuss the sale with employees. All inquiries and communications should be directed to listing salesperson. Confidentiality is appreciated. (id:62611)
RE/MAX East Coast Elite Realty
13 Garden Avenue
Brantford, Ontario
Excellent opportunity for developers looking to build residential rental units in Brantford, Ontario! This 0.805 acre parcel of land is zoned RMR, permitting the development of up to 6 storey 52-unit apartment building with 1 level of underground parking. With Brantford's growing demand for rental housing, this prime site offers immense potential for a lucrative investment. The location provides easy access to key amenities, public transit, and major roadways, making it a highly desirable area for future tenants. Take advantage of this exceptional opportunity to create a high-demand rental community in a thriving market. (id:60626)
Colliers Macaulay Nicolls Inc.
23 Halo Court
Vaughan, Ontario
LOCATION ! Rare opportunity for those who appreciate life in nature & privacy ! This dream home home located on a quiet Cul-de-Sac,irregular lot surrounded by "Cook Wood " forest ! You can watch the changes o0f the season from windows all year round! Backyard with the professional landscaping included sprinklers, shed, composite deck! Functional, comfortable & elegant layout , main 9" heights of the ceilings makes it feel higher! Hardwood floor throughout the house, bright rooms, side entrance door, two closets in foyer. Open to above family room and study room have an amazing view of nature through the large window! Spacious eat-in-kitchen /breakfast leads to the composite private deck! Second floor laundry! THE FINISHED BSMT IS RENTED, HAS A SEPARATE ENTRANCE . THREE ROOMS WITH TWO KITCHENS, TWO 3PC WASHROOMS & GENERATES INCOME. Private driveway accommodates 6 cars! Walking distance to schools, shopping plazas, banks, GO Station, public transportation! Near to Vaughan Mills Mall, HWY 7, 407, 400. No retrofit status on the basement, deck. (id:60626)
Intercity Realty Inc.
50 Argyle Avenue
Delhi, Ontario
This commercial property, once a bustling vegetable processing, freezing, and packaging facility, is a versatile space in Delhi, just off the town's main strip. Covering 22,000 sq. ft. with 8,000 sq. ft. of office space, it's ideal for various uses like food processing, construction shops, or research and development. The land spans 1.4 acres, surrounded by a fenced and gated yard for security and extra space. The building is ready with strong 3-phase power, great for heavy electrical equipment. It has one door at ground level and two truck-level bay doors, making moving things in and out easy. Some old equipment from its processing days is still there and comes with the property. This place stands out with its excellent frontage in Delhi, offering a prime spot for businesses. (id:62611)
RE/MAX Twin City Realty Inc.
179 Meadowlily Road
London, Ontario
Seize this incredible investment opportunity in a highly desirable location in South East London, near the intersection of Commissioners Rd E and Meadowlily. This prime 1.5-acre property offers immense potential for future development, with plans to accommodate 21 luxury condominiums a rare find in this growing area. Strategically located just 5 minutes from Highway 401, it provides easy access for commuters, while being only 15 minutes from major shopping centers and downtown London, offering convenience to retail, dining, and entertainment. With rapid growth and increasing demand in the area, this is a valuable asset with strong future potential. Don't miss out on this fantastic opportunity, contact us today for more details! (id:60626)
Shrine Realty Brokerage Ltd.
179 Meadowlily Road
London, Ontario
Seize this incredible investment opportunity in a highly desirable location in South East London, near the intersection of Commissioners Rd E and Meadowlily. This prime 1.5-acre property offers immense potential for future development, with plans to accommodate 21 luxury condominiums a rare find in this growing area. Strategically located just 5 minutes from Highway 401, it provides easy access for commuters, while being only 15 minutes from major shopping centers and downtown London, offering convenience to retail, dining, and entertainment. With rapid growth and increasing demand in the area, this is a valuable asset with strong future potential. Don't miss out on this fantastic opportunity, contact us today for more details! (id:60626)
Shrine Realty Brokerage Ltd.
61 Hammond Road
Brantford, Ontario
Welcome to 61 Hammond Road, a stunning newly built home boasting nearly 3,000 square feet of luxurious living space above grade on over an acre of beautifully landscaped property. Perfectly blending tranquil rural charm with modern convenience, this home is ideal for families or anyone seeking refined, relaxed living with no expense spared. Inside, discover four spacious bedrooms and three full bathrooms, highlighted by a spa-like five-piece primary ensuite. With two generous living rooms, theres ample space for both relaxation and gatherings. The main-level laundry adds practical convenience to your daily routine. The open-concept kitchen, living, and dining areas flow effortlessly, featuring patio doors that open to a serene outdoor dining and living spaceperfect for everyday enjoyment and entertaining guests. Step outside to an expansive 350-foot-deep lot, offering abundant room for lounging on the decks and patio, cooling off in the above-ground salt water pool, or cozying up around the fire pit. The yard is perfect for kids, pets, gardeners, and sports enthusiasts alike. Car lovers and hobbyists will appreciate the massive 40x60 detached workshop with hydro, plumbed for radiant in floor heating and offering 13 foot high doors large enough to accommodate a transport truck or rv, providing endless possibilities, alongside an attached two-car garage for everyday use. Attached garage has waterproof paneling, hot and cold hoses and drainage perfect for a personal car wash station. Located close to amenities and on a school bus route, 61 Hammond Road offers the best of both worlds: modern luxury in a serene, rural setting. Country living has never looked so good! Dont miss your chance to make this exceptional property your forever home. (id:60626)
RE/MAX Twin City Realty Inc.
61 Hammond Road
Brantford, Ontario
Welcome to 61 Hammond Road, a stunning newly built home boasting nearly 3,000 square feet of luxurious living space above grade on over an acre of beautifully landscaped property. Perfectly blending tranquil rural charm with modern convenience, this home is ideal for families or anyone seeking refined, relaxed living with no expense spared on ingredients. Inside, discover four spacious bedrooms and three full bathrooms, highlighted by a spa-like five-piece primary ensuite. With two generous living rooms, there’s ample space for both relaxation and gatherings. The main-level laundry adds practical convenience to your daily routine. The open-concept kitchen, living, and dining areas flow effortlessly, featuring patio doors that open to a serene outdoor dining and living space—perfect for everyday enjoyment and entertaining guests. Step outside to an expansive 350-foot-deep lot, offering abundant room for lounging on the decks and patio, cooling off in the above-ground salt water pool, or cozying up around the fire pit. The yard is perfect for kids, pets, gardeners, and sports enthusiasts alike. Car lovers and hobbyists will appreciate the massive 40x60 detached workshop with hydro, plumbed for radiant in floor heating and offering 13 foot high doors large enough to accommodate a transport truck or rv, providing endless possibilities, alongside an attached two-car garage for everyday use. Attached garage has waterproof paneling, hot and cold hoses and drainage perfect for a personal car wash station. The basement is almost complete also being fully framed and most drywall done. It also features large egress windows and sep entry into garage. Located close to amenities and on a school bus route, 61 Hammond Road offers the best of both worlds: modern luxury in a serene, rural setting. Country living has never looked so good! Don’t miss your chance to make this exceptional property your forever home. (id:60626)
RE/MAX Twin City Realty Inc
5549 Alderley Rd
Saanich, British Columbia
CORDOVA BAY ACREAGE! Custom home sitting on 1.89 acres surrounded by private estates, hobby farms and equestrian properties. The property is approx 300ft wide and 300ft deep with a circular driveway and grand estate-like entry. Setback from the road creating the utmost in privacy. A spacious 4,792 sq/ft home with a traditional layout on 2 levels with 7 bedrooms, 5 bathrooms including a SELF-CONTAINED 2 BEDROOM SUITE. On entry, you'll be greeted by a beautiful central open staircase and high vaulted ceilings. A beautiful open chef's kitchen, breakfast area, family room leading to a large outdoor family-sized deck, and a large living room & formal dining room. On a separate wing are 4 spacious bedrooms, 2 with ensuites, bright hallways and private balconies. Also on the main is a 5th bedroom, a large Media/Rec Room and a laundry room. A triple car garage offers space for cars, gym area or more storage. A huge crawlspace area (5'-6' ceilings /604 sq/ft) offers a ton of extra storage room. (id:60626)
Sotheby's International Realty Canada
1291 Old Highway 8
Hamilton, Ontario
The TOTAL PACKAGE!!! ~6000 sq ft outbuilding & a ~2200 sq ft bungalow, with a grade level walk-out basement, all situated on ~42 picturesque acres. The ~6000 sq ft outbuilding features 3PHASE (600 volts 500 amp) electrical service. In floor heating in the in-law suite & middle bay only. 3 bay doors, office & 3pce bath. PLUS there is a 1 bedroom loft in-law suit. Bright sun filled open concept floor plan. Living room with cozy gas fireplace. Updated kitchen with a huge island with breakfast bar, quartz counters, 36” Wolf stove, stainless steel fridge/freezer & Miele dishwasher. Spacious bedroom overlooking the main floor with wood ceilings. Combination walk-in closet, laundry with full size washer/dryer & 3pce bath. For the INVESTOR there's a potential for great MONEY MAKING OPPORTUNITIES!!! Sprawling ~2200 sq ft 4 bedroom, 3 bath brick home offers a large living room with double sided wood burning fireplace. Eat-in kitchen with a walk-out to a composite deck & above ground pool. Full basement, partially finished with a grade level walk-out. Separate workshop/hobby room. New 125' deep well in 2020. 42 acres with ~30 acres workable. For the owner, you have your own gym (47' X 38'). Close to a full size indoor Pickleball Court, Basketball half court, ball hockey area or Yoga Studio. Other options: pottery studio, arts & crafts, storage for vintage & classic cars or operate a small home based business. (id:60626)
Keller Williams Edge Realty
7736 Jasper Crescent
Vancouver, British Columbia
Fall in love with this luxury custom-built house in prestigious Fraserview, offering panoramic views from its high-side street location. Constructed with solid logs for enduring strength, the home features 7 bedrooms, 5 bathrooms, high ceilings on every floor, and a media room in the basement. Enjoy your morning coffee in the sundeck room or relax on the spacious rooftop patio. Modern amenities include central air conditioning, ensuite bathrooms upstairs, and a three-car garage. With quick access to Richmond, Superstore, and dining on Victoria Drive, this home falls within the James Douglas Elementary and David Thompson Secondary school catchments. (id:60626)
Unilife Realty Inc.
47 Laurel Avenue
Toronto, Ontario
Sought After Burnhamthorpe Gardens! Large Custom Built home (over 5000 sqft including basement) on huge private lot (60X160 ft). Boasting 6 bedrooms, 4 bedrooms feature their own ensuite washroom. Large principal rooms with hardwood & marble floors throughout. Gourmet open concept kitchen with S/S appliances & w/o to covered porch. Main floor family room with gas fireplace & over looks yard. Garage access to side entrance. Lower level with new laminate floor wet bar & fireplace perfect for entertaining lower guest bedroom with 3 piece ensuite. Ideal for Nanny/teen suite. Great school district easy TTC & Hwy Access. (id:60626)
RE/MAX Professionals Inc.
44868-44892 Talbot Line
St. Thomas, Ontario
Explore this unique investment opportunity directly across the street from the St. Thomas Airport and only minutes from the highly anticipated Volkswagen EV Battery Gigaplant The existing residential dwelling is currently tenanted. Features 2 bedrooms, a large living room, family room and eat-in kitchen as well as a large deck and outdoor space. The existing retail & warehouse space offers approximately 3000 square feet of space and a large drive-in bay door as well as a large mezzanine. Explore the sprawling agricultural space featuring approximately 30acres of workable farm land with clay soil and tilling. Crop share agreement currently in place with a 50% profit share. (id:62611)
Keller Williams Edge Realty
44868-44892 Talbot Line
St. Thomas, Ontario
Explore this unique investment opportunity directly across the street from the St. Thomas Airport and only minutes from the highly anticipated Volkswagen EV Battery Gigaplant The existing residential dwelling is currently tenanted. Features 2 bedrooms, a large living room, family room and eat-in kitchen as well as a large deck and outdoor space. The existing retail & warehouse space offers approximately 3000 square feet of space and a large drive-in bay door as well as a large mezzanine. Explore the sprawling agricultural space featuring approximately 30acres of workable farm land with clay soil and tilling. Crop share agreement currently in place with a 50% profit share. (id:60626)
Keller Williams Edge Realty
2492 Highway 24
Simcoe, Ontario
Buy or Lease—Your Choice! Whether you want to buy, lease-to-own, or lease, all options are available! If you buy now, the seller is offering a Vendor Take-Back Mortgage. If you choose lease-to-own or a standard lease, the seller is offering 12 months free at the beginning. Please note that the property will be sold or leased as is. Attention developers, investors, and farmers! Discover 12.3 acres of flat land with approximately 560 feet of frontage on one of the busiest stretches of Highway 24, Simcoe’s commercial corridor. Just 4-5 minutes from the city center, less than an hour to Hamilton, and two hours to Toronto, this prime location offers access to over 150 million consumers, making it ideal for the distribution of fresh produce across North America. The property features a 171,000 sq ft greenhouse facility, primarily poly construction with some partial glass areas. The main sections offer 14-16 ft gutter heights, roof venting, and full shading. Also included is a large, solid red brick house, perfect for vegetable and flower production, a garden center, or convenient on-site living. Invest today and watch the land value and development potential soar in the coming years! This rare opportunity won’t last! (id:60626)
Right At Home Realty
2492 Highway 24
Simcoe, Ontario
Buy or Lease—Your Choice! Whether you want to buy, lease-to-own, or lease, all options are available! If you buy now, the seller is offering a Vendor Take-Back Mortgage. If you choose lease-to-own or a standard lease, the seller is offering 12 months free at the beginning. Please note that the property will be sold or leased as is. Attention developers, investors, and farmers! Discover 12.3 acres of flat land with approximately 560 feet of frontage on one of the busiest stretches of Highway 24, Simcoe’s commercial corridor. Just 4-5 minutes from the city center, less than an hour to Hamilton, and two hours to Toronto, this prime location offers access to over 150 million consumers, making it ideal for the distribution of fresh produce across North America. The property features a 171,000 sq ft greenhouse facility, primarily poly construction with some partial glass areas. The main sections offer 14-16 ft gutter heights, roof venting, and full shading. Also included is a large, solid red brick house, perfect for vegetable and flower production, a garden center, or convenient on-site living. Invest today and watch the land value and development potential soar in the coming years! This rare opportunity won’t last! (id:60626)
Right At Home Realty
45 August Crescent
Norwich, Ontario
Embrace the warmth of home at 45 August Crescent in the charming village of Otterville. Nestled against a picturesque ravine, this distinguished residence boasting over 5,000 square feet of finished space stands as a peerless masterpiece. The journey begins with its enchanting curb appeal that sets the tone for the unparalleled allure that awaits within. Making your way through the front doors you are greeted with a spacious foyer and views to the backyard through the living room, which features a 20' coffered ceiling and stunning stone fireplace. The kitchen is a chef's dream highlighted by an oversized island, custom metal range hood, built-in fridge/freezer, 4 under-counter fridge drawers, 48" gas range, 2 dishwashers, and a spacious butler's pantry. Further enhancing the main floor is an informal dining area, a formal dining room (which is currently being used as a family room), an office, a home gym, and the private primary suite which sets the standard for excellence with a large walk-in closet with island and laundry, and a luxurious ensuite with dual shower and soaker tub. Making your way upstairs you will find 4 more oversized bedrooms, two full bathrooms and a second full laundry room. The back yard has stunning views of the ravine from the large covered porch. Over 3,000 square feet of unfinished space in the basement is awaiting your personal touch. The garage also features over 1,500 square feet of heated/cooled space with plenty of room for both vehicles and toys. If a degree of sophistication is what you enjoy then this is the home for you. (id:60626)
Exp Realty Of Canada Inc.
1402 499 Broughton Street
Vancouver, British Columbia
DENIA - the prized jewel of Aspac´s Waterfront Development in coveted Coal Harbour. This upper level NE Corner 2 BED + 2.5 BATH + FLEX home offers UNOBSTRUCTED POSTCARD VIEWS of Water, North Shore Mtns & Stanley Park. This exclusive home boasts an enormous combination livrm & dinrm w/gas f/p, A/C, chef´s kitch w/granite ctrs, Bosch gas range & Sub Zero fridge & large balcony. Resort style amenities w/concierge, gym, pool, hot tub, sauna, theatre rm, lounge/library, billiards! Enjoy the security of this quiet community but still be steps away from Stanley Park, the Seawall, luxury shopping on Alberni & Robson St, restaurants, theatres, transit & more! Incl 2 parking & 2 lockers! FRONT ROW WATERFRONT LIVING AT ITS FINEST! (id:60626)
Rennie & Associates Realty Ltd.
4783 Estevan Place
West Vancouver, British Columbia
Rare Ocean View Development Opportunity in Prime Caulfeild! Spectacular 20,038 sq.ft. lot nestled on a quiet cul-de-sac in one of West Vancouver's most prestigious neighborhoods with exceptional stunning ocean views. Walking distance to Caulfeild Village and top-ranked schools. The expansive lot dimensions and premium location offer endless possibilities for a luxurious new build that could maximize the breathtaking views and private setting, providing the perfect canvas for your dream home. (id:60626)
Sutton Group-West Coast Realty
49 Grantbrook Street
Toronto, Ontario
Attention Buyers: Rare Opportunity! Don't miss this chance to own a stunning custom-built home at an unbeatable price. The lowest in 10 years! The Seller's loss is your gain. Fully custom-built home with premium finishes. Priced below market value - a rare find. Act fast - this deal wont last! Experience Unmatched Luxury in This Custom-Built Masterpiece Indulge in the pinnacle of refined living with this breathtaking residence, where modern design meets everyday functionality. Boasting over 6,500 sq. ft. of meticulously crafted living space including a fully finished basement this home offers a seamless blend of sophistication, comfort, and timeless style. Grand & Inviting Interiors Step through a sunlit foyer into expansive living and dining spaces ideal for both intimate living and upscale entertaining. The chefs kitchen is a culinary dream, featuring custom cabinetry, high-end finishes, and an open-concept layout flowing effortlessly into the main living areas. A main-floor office and ample storage complete this thoughtfully designed level. Luxurious Private Retreats The upper level offers a serene primary suite with a cozy fireplace/TV unit and a spa-inspired ensuite. Four additional bedrooms each feature private ensuites, ensuring ultimate privacy and comfort for all. Entertainers Paradise in the Lower Level The professionally finished basement is a luxury in itself, featuring: Heated floors A self-contained nanny suite Home gym Modern washroom Entertainment lounge with fireplace & TV Theatre room for immersive movie nights Outdoor Serenity & Style Step outside to a beautifully landscaped backyard oasis perfect for al fresco dining, family gatherings, or quiet evenings under the stars. This is more than just a home its a curated lifestyle of elegance and distinction. Fully custom-built with top-tier finishes Priced below market value a rare opportunity Act fast this deal wont last! (id:60626)
Century 21 Green Realty Inc.
23 Westmount Drive S
Orillia, Ontario
Property is being sold for development potential. City of Orillia is in favour of rezoning to accomplish maximum value. The structure currently a place of worship. Buyer to examine all due dilligence required. (id:60626)
Coldwell Banker The Real Estate Centre
449 Talbot Street
St. Thomas, Ontario
This mixed-use commercial property at 449-453 Talbot Street, situated in the heart of Downtown St. Thomas, presents a prime investment opportunity. Fully tenanted and zoned C2, the property features an 8,000 sq. ft. commercial space on the ground floor at 449 Talbot Street, alongside seven spacious, loft-style residential units at 453 Talbot Street. Each residential unit is equipped with separate hydro meters, hot water tanks, furnaces, and central air conditioning. With a gross annual rental income of $184,530, this property provides a solid return on investment while offering potential for future growth. It also boasts excellent visibility and accessibility in a rapidly expanding, vibrant community. EXTRAS: Possibility of retail business for sale. (id:60626)
Royal LePage Triland Realty
449 Talbot Street
St. Thomas, Ontario
Located in the heart of Downtown St. Thomas, 449-453 Talbot Street is a fully tenanted, mixed-use commercial building offering a fantastic investment opportunity. Zoned C2, this property features an 8,000 sq. ft. commercial space on the ground floor at 449 Talbot Street, while 453 Talbot Street includes seven residential units, each with separate hydro meters, hot water tanks, furnaces, and central air conditioning. With a gross annual rental income of $184,530 and room for future growth, this turn-key property offers excellent visibility, accessibility, and modern upgrades in a thriving and rapidly expanding community. (id:60626)
Royal LePage Triland Realty
670 Bishopsgate Road Unit# 9
Paris, Ontario
OPEN HOUSE SUNDAY 2-4 PM. Total 6600 sq ft. on a 270 ft lot 1.3 Acre Luxurious Custom Home with Walkout Basement. Welcome to this stunning custom-built Bungalow combining elegance, comfort, and energy efficiency. Step into the grand foyer and enjoy an open-concept living space with soaring 12ft coffered ceilings, triple-pane windows, and a seamless walkout to a private covered deck. The chef-inspired kitchen features quartz countertops, dual sinks, built-in appliances, large island, and separate peninsula, perfect for entertaining. The spacious primary suite offers deck access, an ensuite with a 6'x6' walk-in shower, heated floors and bench, soaker tub, with double vanities. All Bedrooms has 10ft ceilings. All washrooms has heated floors included basement rough in, The walkout basement is ideal for future development, already studded with 9' ceilings, large windows, 3 glass French doors to the patio, and rough-ins for 2 bedrooms, 3 bathrooms, laundry, and kitchen. Built with an Insulated Concrete Form (ICF) foundation for superior efficiency. The large, pool-sized backyard is surrounded by mature trees, offering privacy and natural beauty. A triple-wide concrete driveway adds everyday convenience. 3 car garage, a second driveway. Frontage of 270 ft Includes: large Concrete driveway air exchanger, central vacuum, refrigerator, range hood, dishwasher, washer & dryer, on-demand water heater (owned), sump pump, Water softener, water treatment system, and remote garage opener. (id:60626)
RE/MAX Real Estate Centre Inc.
11320 No. 1 Road
Richmond, British Columbia
One of the biggest lots in Stevenson, where else can you find a over 10k lot here. Make your home stand out amongst everyone else in one of the Richmond's most desirable neighbourhoods. This is a unique property, zoned for SSMUH allowing for development of up to a 6-plex. The property backs directly onto Mcmath secondary with a massive backyard that features its own playground, endless every relaxation need. The ready to move in interior has been meticulously renovated for modern luxuries, including an expansive open kitchen, as many bedrooms as your heart desire, and also a tatami room. Bonus feature is a in-law suite that can provide you with room for extended family or potential income. (id:60626)
Jovi Realty Inc.
25887 60 Avenue
Langley, British Columbia
Stunning, Private, Peaceful, and Perfect LOG RANCHER! This beautiful rancher sits on a clean 4.98-acre parcel. A very well cared for 2 bed/2 bath updated log rancher featuring a large living room, beautiful hardwood floors, full appliances, and a covered porch. A large detached shed could be used for storage or a workshop. A charming gas fireplace in the living room keeps the whole main level nice and warm all winter. Updates include a new kitchen, vaulted ceiling, new trim, floors, vinyl windows, and baseboards. Minutes away from Highway #1. Recently added crushed stones for easy access for trucks drive in and out. Great place for truck parking. Book your private showing today. (id:60626)
Ypa Your Property Agent
24 Tedley Boulevard
Brantford, Ontario
Welcome home to 24 Tedley Blvd., Brantford. First time being offered! And the only River Rock Construction home in the highly desired Valley Estates subdivision. A sprawling bungaloft on 0.80 acres with oversized 3 car garage (room for a hoist) + shed with garage door and power, high roof pitch, professionally landscaped grounds and a backyard meant for entertaining with covered outdoor kitchen, heated salt water pool and hot tub steps from the primary bedroom. Enter through your beautiful stamped concrete walkway (2020) to a main level overlooked by a balcony on the 2nd storey. Winding staircase, cathedral 18ft ceilings (10ft on main level with 8ft doors), upgraded trim package with wainscoting and accent walls, and a dry stack fireplace with Douglas fir mantel. Open concept to your chefs kitchen with walk in pantry, high end appliances and built ins. Entertain in your separate dining room with coffered ceilings. Find privacy with your remote blinds. 4 different access points to the backyard with outdoor kitchen and Coyote built in BBQ, electric griddle, outdoor fridge covered with a louvered pergola. Or walk out of your main level primary bedroom just steps to sunken hot tub (2019) and stay warm this winter! Primary bedroom also has large ensuite with heated floors and walk-in closet with island (2024). Or take a step back from the pool and get out of the sun at your concrete pad 12x 20ft cabana (has hydro). A backyard ready for your furry friends fully fenced with rod iron fencing. Upstairs find 3 more sizeable bedrooms, one with walk in closet and ensuite and another full bath as well. In the basement continue entertaining your friends and family with your wet bar overlooking pool table, and steps from a theatre room space with gas fireplace. Also a sizeable bedroom with ensuite privilege here. An additional crafts room and gym in the basement as well. Approx 6000sq ft of finished living space for you to enjoy and a total of 4+1 beds and 4.5 baths. Book today! (id:60626)
RE/MAX Twin City Realty Inc
29 Park Road
Simcoe, Ontario
Located on the outskirts of Simcoe in Norfolk County, this exceptional industrial property presents an unparalleled opportunity for businesses seeking space in a growing community. Boasting approximately 11,700 sq. ft. of MG-zoned industrial space on a generous 3-acre lot, this versatile property is ideal for a wide range of uses. The building features varied clear heights ranging from 9 to 15 feet, expansive spans, and a truck-level shipping door for efficient operations. Recent updates include a newer flat roof and two rooftop HVAC units installed in 2021, ensuring reliability and comfort. Simcoe, Ontario, serves as a commercial hub of Norfolk County, offering a strategic location with access to major highways and proximity to thriving agricultural and manufacturing sectors. With its business-friendly environment, skilled workforce, and vibrant community, Simcoe is an excellent choice for businesses looking to expand or establish themselves in Southern Ontario. Don't miss this opportunity to invest in a prime industrial/commercial space with endless potential. (id:60626)
Royal LePage Action Realty
692 5 Concession W
Hamilton, Ontario
Welcome to your dream country retreat in desirable Rural Flamborougha rare opportunity to own over 22 acres of beautiful land featuring a 2,600 sq ft custom-built home, a 4,500 sq ft commercial-grade shop, and your own private oasis complete with a saltwater propane-heated pool and hot tub. The home boasts a bright eat-in kitchen with abundant cabinetry, a functional island, and walkout to the deckperfect for indoor-outdoor living. The main floor offers hardwood flooring throughout, a formal dining area, a cozy family room with a wood-burning fireplace, a dedicated office, powder room, and mudroom. Upstairs, youll find four generous bedrooms, including a spacious primary suite with a walk-in closet, separate sitting area (ideal as a second office), and a luxurious 5-piece ensuite. The partially finished basement includes laundry, sump pump, and a convenient walk-up to the backyardgreat for in-law potential. The massive shop is ideal for entrepreneurs, currently set up for a fixture business and features in-floor and forced-air heating, an office, bathroom, 200 amp service, its own well and septic, and large overhead doors with direct road access. Zoned A2 with special exception, this is a truly unique property offering both lifestyle and business potential in one incredible package. (id:60626)
Royal LePage Meadowtowne Realty
2340 Edward Leaver Trail
Oakville, Ontario
Oakville's New Luxury 45' Oakridge model C (contemporary), Located, Glen Abbey Encore most desirable Community in Oakville. It offers over 3815 sq ft above grade, open concept, Large windows and Doors, Upgrade Washrooms With Tempered Glass, Glossy (2x2") Floor Tiles, 11' ceiling on main, 10' Ceiling on 2nd floor , open riser stair case, custom made kitchen with large cabinets, bulkheads, Herring bone back splash, matching hood with high efficiency exhausts system, huge island (23' x 12") Auto Dust Pan sweep system. Build in, walls central vacuum system, Build in walls Vacuum system in garage also. Smart tech upgrades wiring with high quality surrounding speakers system, WIFI extender for Easy Access to internet. Subzero Double door fridge with matching cabinet doors. Pot lights throughout main and 2nd flr, wolf stove & microwave, built-in dish washer, washer and steam dryer. 2nd flr laundry, Auto garage door opener with Security Camera & Much More Must See! (id:60626)
Kingsway Real Estate
184 Strachan Avenue
Toronto, Ontario
Welcome To 184 Strachan, A Fully Renovated Victorian In One Of Toronto's Trendiest Neighbourhoods. Just Steps From The Energy Of Queen West And The Greenery Of Trinity Bellwoods Park, This 3-Story, 4+1 Bedroom Home Offers Approximately 3,600 Sq.Ft Of Impeccably Designed Living Space. Soaring Ceilings, Sleek Finishes, And Abundant Natural Light Set The Tone. The Main Floor Boasts An Open-Concept Living And Dining Area, A Custom Chef's Kitchen With A Statement Center Island, High-End Built-In Appliances, An Induction Stove, And Extensive Storage. A Powder Room And Sliding Doors Lead To A Private Backyard Retreat, Perfect For Entertaining. Upstairs, The Second Floor Features A Spacious Family Room And A Tranquil Primary Suite With Built-Ins And A Spa-Inspired 5-Piece Ensuite. The Third Level Impresses With A Second Principal Bedroom Showcasing Cathedral Ceilings, An Ensuite Bath, And A Charming Dormer Window Nook-Ideal For Reading Or Working. The Versatile Lower Level Includes A Recreation Room, Laundry, 3-Piece Bath, And A Rear Bedroom/Gym/Office With A Separate Walkout To A Below-Grade Storage Area With Garden Access. Luxury Details Include Smart Home Automative, Five Skylights, Electric Blinds, Accent Lighting, And Heated Floors In All Bathrooms And The Laundry Room. A Perfect Blend Of Historic Character And Modern Design In One Of Toronto's Most Vibrant Communities. (id:60626)
Psr
78 Beckenridge Drive
Markham, Ontario
Step into this luxurious Executive Chiavatti-built home, nestled on a beautifully landscaped lot with underground sprinklers and a triple-car garage. The grand double-door entry welcomes you into a soaring foyer, featuring a striking circular staircase crafted from oak with elegant wrought iron pickets and illuminated by a skylight above. Gleaming 12x24 porcelain tile and a dazzling chandelier set the tone for the rest of the home. The renovated eat-in kitchen is a chef's paradise, boasting high-end Wolf appliances with integrated fridge, dishwasher, and exhaust fan, gas range cooktop, built-in wall oven, microwave, and bar fridge, a coffee station, soft-close cabinets, upper cabinets with glass inserts, pantry, two lazy Susans, dual spice racks, under mount lighting, a farmer's sink, quartz countertops, specialized drawers for pots, pans, recycling, and garbage. The home features beautifully renovated bathrooms on main & 2nd floor, adding a touch of luxury to every floor. Designed for convenience, the main floor offers direct garage access, a 3-piece bathroom, a laundry room, pot lights, crown moulding, and a charming 3-season solarium, perfect for enjoying the outdoors in comfort, while the den provides a quiet space for work or relaxation, beautiful hardwood floors flow seamlessly through the main and second floors. The fully finished basement is an entertainer's dream, featuring a second very large eat-in kitchen, a spacious recreation room with bamboo flooring, gas fireplace, and a convenient walk-up to the solarium or for easy access to the landscaped backyard, two cantinas, tons of storage and a second laundry room, blending elegance with sustainability. Located close to all amenities, major highways, transit, York University, and highly-ranked schools, this home is perfectly situated for convenience and comfort. It offers the ideal balance of luxury, functionality, and thoughtful design, with exceptional attention to detail inside and out. (id:60626)
Keller Williams Referred Urban Realty
468 Arbutus Ave
Duncan, British Columbia
Open House Sunday June 29, 11:00-1:00. MAPLE BAY OCEANFRONT! Welcome to your oceanfront sanctuary with 325’ of unobstructed south-facing BC coastline & complete privacy—no neighbours in sight. This fully renovated 2,400 sqft home (plus new 800 sqft addition) sits on a quiet, dead-end street where all you’ll hear is the sound of the sea. Enjoy expansive ocean views from every room & 254’ of wrap-around balcony that nearly overhangs the water. An 18’ NanaWall opens the living room to the main deck, blending indoor & outdoor living. Hike or bike directly into Maple Mountain trails or explore nearby Mt. Tzouhalem. Moor your boat on the buoy out front, or visit the yacht club & marina nearby. The float plane service from Maple Bay Marina offers quick and easy access to downtown Vancouver. A creek flows through the lush yard, with warm summer swimming & cold water plunges in winter, followed by the hot tub. South-facing decks span all 3 levels. Features include a detached 2-car garage, carport, & a charming guest shack ready for your ideas. A rare blend of luxury, nature, & serenity in sought-after Maple Bay. (id:60626)
Sotheby's International Realty Canada
Ptlt 20 Con1 Henry Street
Woodstock, Ontario
Just under one acre mixed use development site that offers commercial zoning with ability to build 30 units over 6 storeys of mixed use development. Zoning in place, plans include a 30-unit building on two separate parcels with main floor retail. This site currently sites vacant, and can be combined with neighbouring site to develop up to 60 units. Nearing site plan approval. VTB available. (id:60626)
Royal LePage Triland Realty Brokerage
364 Robinson Road
Brantford, Ontario
Welcome to 364 Robinson Road, a one-of-a-kind retreat nestled on over 3 acres in Brant County, designed by award-winning architect John Hix. Every inch of this extraordinary property celebrates harmony with nature, energy efficiency, and timeless design. Crafted for both comfort and sustainability, this multi-tiered home features a passive solar design, a two-storey solarium that naturally heats the space, and extra-thick concrete walls with 3” SM insulation extending to the footings. A cistern water system supports eco-conscious living, while spray foam insulation, and cross-ventilation architecture deliver year-round comfort and savings. Inside, you’ll find over 4,000 sq. ft. of beautifully finished living space including a fully wheelchair-accessible in-law suite with a private wraparound deck. The main home boasts a soaring open-concept kitchen with red oak hardwood floors, Dupont countertops, and a seamless flow into the sun-drenched solarium. Upstairs, spa-inspired comfort awaits with picturesque views, a luxurious bathroom with a jacuzzi tub, and the convenience of upper-level laundry. The lower level adds two bedrooms, a full bath, garage access, and a cedar sauna. Outside, explore a wonderland of lifestyle features: a inground pool with change room, covered outdoor wood stove, 3 ponds with fountains, a creek, horseshoe pit with stadium seating, 1 km of private trails, fire pits, and award-winning gardens recognized on botanical tours. Additional highlights include a four-car garage, new electrical blinds, water drip system, metal roof (2012), and 2x 200-amp panels with tie points on the roof for solar panels. Whether you're relaxing on the massive wraparound deck or hiking your private forest trail, this is a home that must be experienced to be believed. Live in tune with nature—schedule your private tour today. (id:60626)
RE/MAX Twin City Realty Inc
4386 Finch Road
Lake Country, British Columbia
Lakefront Acreage in Lake Country! Enjoy one of BC's most beautiful bodies of water from your home. Pride of ownership is beyond compare from this residence. Nestled on 1.54 of an acre with expansive lake and mountain views. 3 generous outdoor seating areas newly completed and ready to enjoy the warm Okanagan weather. Some of the updates include, new flooring, newly completed 2 bedroom lower level suite, fresh paint in and out, new mechanical, efficient ductless splits and more! Main floor features a spacious living room set to relax by the traditional wood burning fireplace. Kitchen features a breakfast nook and dining area with a transition to large oversized dining and seating balcony. Main floor bedroom or office. Upper floor with primary suite and second bedroom. Ample room to park guest vehicles, a boat or an RV. The lakeside offers pebbled shoreline that is level. For access to the lake, the owners created a pathway for their golf cart to drive to a plateau then it's just few short steps to the lake front. This property has direct access to the lake with the ability to also use an easement road to the waterfront if needed. (id:60626)
Unison Jane Hoffman Realty
3493 South Baptiste Lake Road
Highlands East, Ontario
Dreaming of your own retreat? These FOUR turn key homes in the picturesque community of Highland Grove await! Over 39 acres of tranquility and approximately 1,200 feet of waterfront, this property also offers a partial Commercial Tourist zoning allowing resort operations! Great location for commuters- 2 hours to the GTA, 2.5 hours to Ottawa, 25 minutes to Bancroft. This incomparable property has been in the family for 60 years. It is comprised of five separate yet adjacent lots, over 4 acres of landscaped lawns and gardens with a gentle slope to the water. Excellent swimming off the double large rolling dock which accommodates a 20ft boat plus other water toys. The Main Residence is a spectacular Caledon log home, built in 1991. It offers 2 bedrooms (plus loft space), an expansive great room, two living areas, 2.5 bathrooms, reading areas, hot tub, decking, open loft with flexible uses. The main living room features 18' ceilings, skylights and a stone fireplace. The grand family room has a card table area, dining room that easily accommodates 8-10 guests, second living room looking out to the lake, propane fireplace, and a lovely screened in porch. Large windows throughout the addition provide's wonderful views of the lake. The Lodge is only a stone's throw away, yet privately situated from the Main Residence. This delightful original custom Caledon log home was built in 1992. It offers 3 bedrooms, 1.5 bathrooms, a loft, and a large deck overlooking the water. The Guest House was completely renovated in 2022 and offers wonderful guest quarters with a spacious bedroom and a chic bathroom, large deck with lake views. The fourth home was built in 2004 and serves as a multipurpose dwelling presenting a 2 bedroom home, attached workshop and a large shop and high shop door. There are 3 separate septic systems, one holding tank, 3 wells with water filtration & UV filtration systems. (id:60626)
Century 21 Granite Realty Group Inc.
10965 140 Street
Surrey, British Columbia
Calling All Savvy Investors & Developers - Prime Surrey City Centre Assembly! Take advantage of this exceptional R3-zoned opportunity, falling under OCP: Multiple Residential and LAP: Low Rise Residential - Type I in the City Centre Plan Area. Ideal for duplexes, triplexes, multifamily units, or low-rise apartments (verify with City of Surrey).This assembly includes 10957 & 10977 140 St, and 13970 110 Ave, combining for nearly 37,800 sq.ft. of contiguous land in a high-growth, high-demand area.Opportunities like this don't last-position yourself ahead of the curve in Surrey's future downtown core! (id:60626)
Exp Realty
10977 140 Street
Surrey, British Columbia
Calling All Savvy Investors & Developers - Prime Surrey City Centre Assembly! Take advantage of this exceptional R3-zoned opportunity, falling under OCP: Multiple Residential and LAP: Low Rise Residential - Type I in the City Centre Plan Area. Ideal for duplexes, triplexes, multifamily units, or low-rise apartments (verify with City of Surrey).This assembly includes 10965 & 10957 140 St, and 13970 110 Ave, combining for nearly 37,800 sq.ft. of contiguous land in a high-growth, high-demand area.Opportunities like this don't last-position yourself ahead of the curve in Surrey's future downtown core! (id:60626)
Exp Realty
89 Warwick Avenue
Burnaby, British Columbia
Quiet Capitol Hill area, nestled on the east side of the hill. This property is on the higher side of the street! Boasting four bedrooms & four bathrooms, this stunning residence spans over 2400 sq.ft. Spacious living areas with large windows and plenty of sunlight. Big kitchen finished with modern cabinets, Huge island & wok kitchen. High end metallic finish appliances. Includes HRV and air conditioned for your comforts. A legal one bedroom suite in the basement with separate entry. Broad street with Sidewalks. Blocks away to the Trail. Only One Block to Capitol Hill Elementary School and Daycare, and walk distance to Burnaby North Secondary School. Enjoy proximity to Brentwood Mall, parks, dining, and shopping, plus convenient transit links to Vancouver Downtown or SFU. A rare offering! (id:60626)
RE/MAX Crest Realty
2779 161 Street
Surrey, British Columbia
This exceptional custom-built home in Morgan Heights offers over 6,000 sq. ft. of land and is nestled on a private lot backing onto a greenbelt, ensuring ultimate privacy. The 6-bed, 5-bath home spans 4,450 sq.ft., with over $400K in high-end renovations that reflect quality and style throughout. The spacious, well-appointed gourmet kitchen flows into a vaulted family room, which leads out to a spectacular covered deck overlooking greenspace-perfect for entertaining or relaxing. Upstairs, find two generous bedrooms and a grand master suite with an elegant en-suite. The lower level features a media room, a bright bar room, and a one-bedroom suite with a separate entrance. Just minutes from top-tier education: Southridge school, Sunnyside Elementary, and Grandview Heights Secondary. (id:60626)
RE/MAX Crest Realty
1 5725 Vedder Road, Garrison Crossing
Chilliwack, British Columbia
Prime Retail Unit located in one of the busiest plazas in the heart of Sardis, Chilliwack. This 3,675 Sq.Ft. Commercial Unit features beautiful vaulted ceilings, has been set up as a restaurant in the past and would suit one well with how populated this area is. Currently set up as a fitness center. Join Big Box Outlet Store, Dairy Queen, Anytime Fitness, Hair Salons and more! Located in an excellent location with great street exposure and tons of parking. C2 zoning allows for general commercial, indoor recreation, school, and more. Contact for details! * PREC - Personal Real Estate Corporation (id:60626)
Homelife Advantage Realty Ltd
121 Milky Way Drive
Richmond Hill, Ontario
RAVINE!! RAVINE!! RAVINE!! 2022 Luxury Build By Aspen Ridge, Over 6,000 Sqft Living Space With 4-Level ELEVATOR!! Backing Onto Treed Lot & Neighboring The David Dunlap Observatory!! Boasting 4+3 Bedrooms & 6 Bathrooms, 2 1/4 Storey Including Rooftop Patio, Soaring 10ft Ceilings On Main Floor!! Chef's Gourmet Kitchen Featuring Sub Zero Fridge, Wolf Gas Stove, Huge 17ft Wide Waterfall Centre Island + Servery, Coffered Ceilings In Living & Dining Rooms, Primary Bedroom With Huge Walk-In Closet, Seating Area & 5pc Ensuite Including Water Closet & Heated Floor, 2nd Bedroom With Walk-In Closet & 4pc Ensuite, 3rd & 4th Bedroom With 5pc Jack & Jill Bathroom, 3rd Level Loft Features Walkout To Rooftop Deck, Wet Bar & 4pc Bathroom, Finished Basement With Wet Bar & Separate Den, Located On Observatory Hill & Neighboring The David Dunlap Observatory, Top Rated Schools Including Bayview Secondary School With IB Program, Jean Vanier Catholic High School, Richmond Rose Public School, Crosby Heights With Gifted Program, Beverley Acres French Immersion, Richmond Hill Montessori, TMS & Holy Trinity Private Schools!! Minutes From Yonge St, Hillcrest Mall, Mackenzie Health Hospital, Richmond Hill GO-Station & Hwy 404, Public-In-Person Open House Sat & Sun, 1-4P.M. (id:60626)
Kamali Group Realty
216 Olive Avenue
Toronto, Ontario
7 Year Luxury Custom Built Home With High End Limestone & Brick Exterior. Spacious Open Concept Floor Plan with High End Finishes. Appx 5000 Sq ft living space, High Ceilings(Library:14 ft, Basement:11 ft & Main 10 ft) Throughout. Entertaining & Functional Kitchen Catering to the Most Exquisite Taste. Newly Installed Interlocking Backyard for outdoor entertaining. Each Bedroom equips with Ensuite Bathroom (Total 7 Washrooms) & Walk-In Closets & Spa-Like Master Ensuite With Large Walk-In Closet. Office with Separate Direct Entry For the owner's ease. Heated Basement & Direct Access to Garage From Basement! **Top-Ranking School: Earl Haig SS**Conveniently Located near School/Park/Finch Subway Station-Meticulously Cared and Maintained Hm By Owner (id:60626)
RE/MAX Excel Realty Ltd.
1246 Concession 6 Townsend Road
Waterford, Ontario
This True Country property located in beautiful Norfolk County is positioned on a Rural Estate lot featuring over 12 acres of private living. Start your property journey through the auto-gated entry and follow the paved driveway to the multi-building residence...all while passing your own private personal lake with magical light-up fountains and memory bridge. Once arriving at the primary custom built residence of over 3500sq.ft. you will enter the Grand foyer with impressive heights of 17' with clear views of the Great Room featuring vaulted and Cathedral ceilings with decorative Wood Beams and Stone Gas Fireplace. Great Room also includes an open concept kitchen boasting island, granite countertops and S/S built-in appliances. Also just off the Great Room entertain with the south facing dining room with views of the lake. Main Level also includes a lavish primary bedroom suite which enjoys a 5-pc renovated en-suite with heated floors. Other main floor features include a private Office/Den, 2-pc bathroom, laundry room with access to heated three car garage. Upper loft style level includes two oversized bedrooms with balcony and sitting area overlooking the front foyer. The lower walkout level boasts 1100sq.ft. which is perfect for a multi-generational family as a private entrance leads to family room and bar area. Kitchenette leads to a 3 pc bathroom, wine cellar, office and utility/storage rooms. Now the outbuilding. The Shop. The Mancave however you want to describe this 3200sq.ft fully Air Conditioned masterpiece. Over One Million spent on features including play-room, 4 garage bays, 12' ceilings with epoxy heated floors throughout and a fully insulated second level attic loft to expand the finished space. Garage bays feature 4-12x12' insulated doors. Please ask about the many negotiable toys and feature equipment that include items such a 2-post hoist and 4 post car lift to mention a few. Only 20 mins to Brantford and the 403. Dreams do Come True. (id:60626)
Royal LePage Brant Realty
22978 Coulter Court
Langley, British Columbia
Picturesque corner lot Bedford Landing home, just a short walk from the heart of Fort Langley. This beautiful property features updated hardwood flooring throughout the main level, a cozy gas fireplace in the spacious living room, and a gourmet kitchen with solid wood maple shaker cabinets and all new appliances, including a Fulgor Milano gas stove. Upstairs, the primary suite is a true retreat with dramatic vaulted ceilings, oversized corner windows, and a spa-like ensuite offering a soaker tub and separate shower. The fully finished basement is perfect for entertaining or guests, featuring a sound-insulated media room, a large rec room, another bdrm, and a luxurious bathroom with radiant in-floor heating. Enjoy a large, private, south-facing backyard - ideal for outdoor living! (id:60626)
Royal LePage Little Oak Realty
9 - 2074 Steeles Avenue W
Brampton, Ontario
A total carefree investment opportunity at an attractive return on investment. The seller leaseback offer. A fully equipped auto body repair shop with brand new high end paint booth. The Seller offers to lease back the unit for a 10 year lease with 5+5 option. (id:60626)
Royal LePage Credit Valley Real Estate

