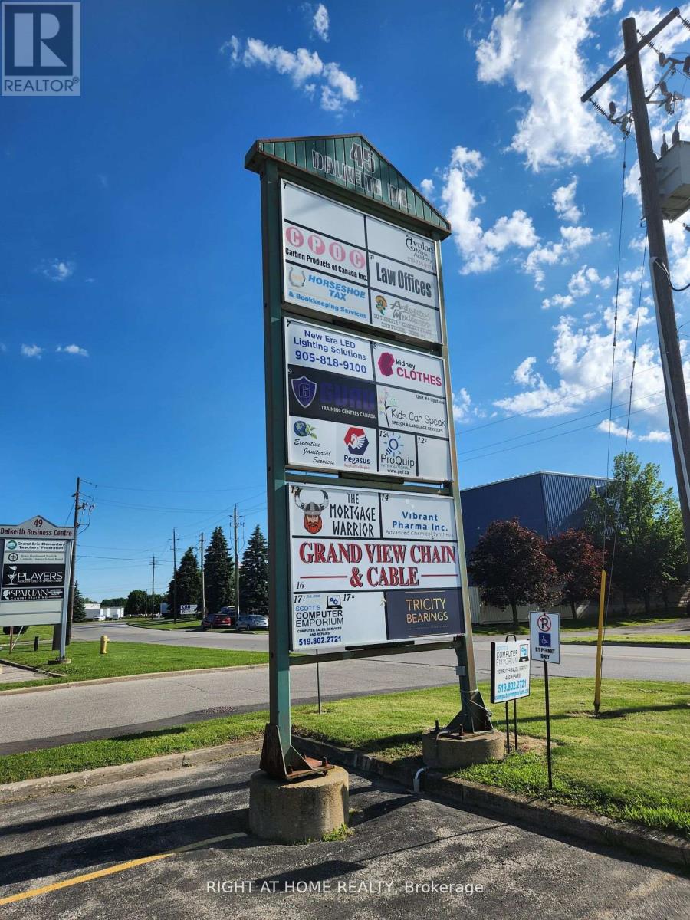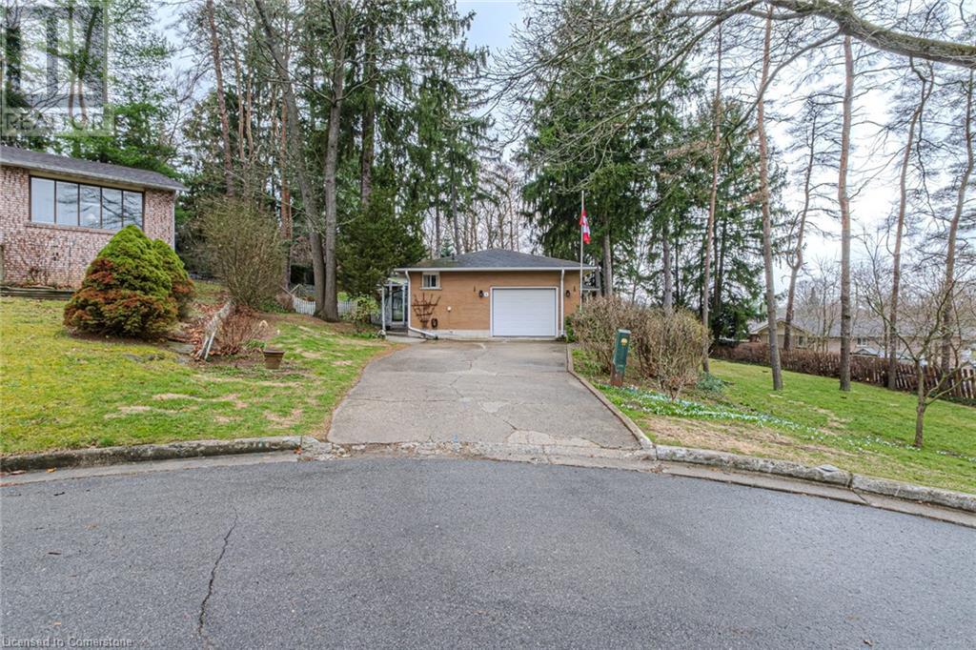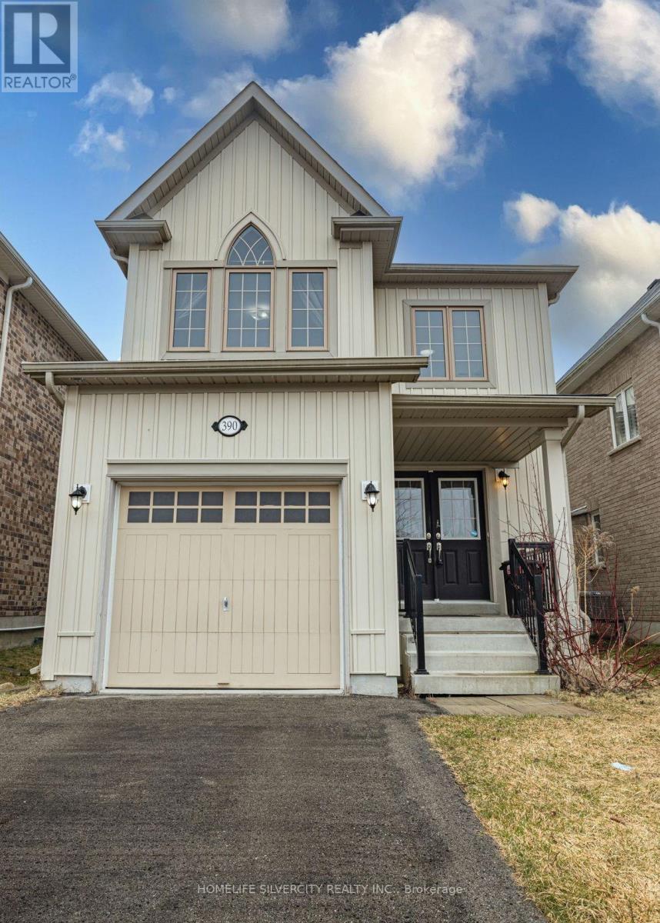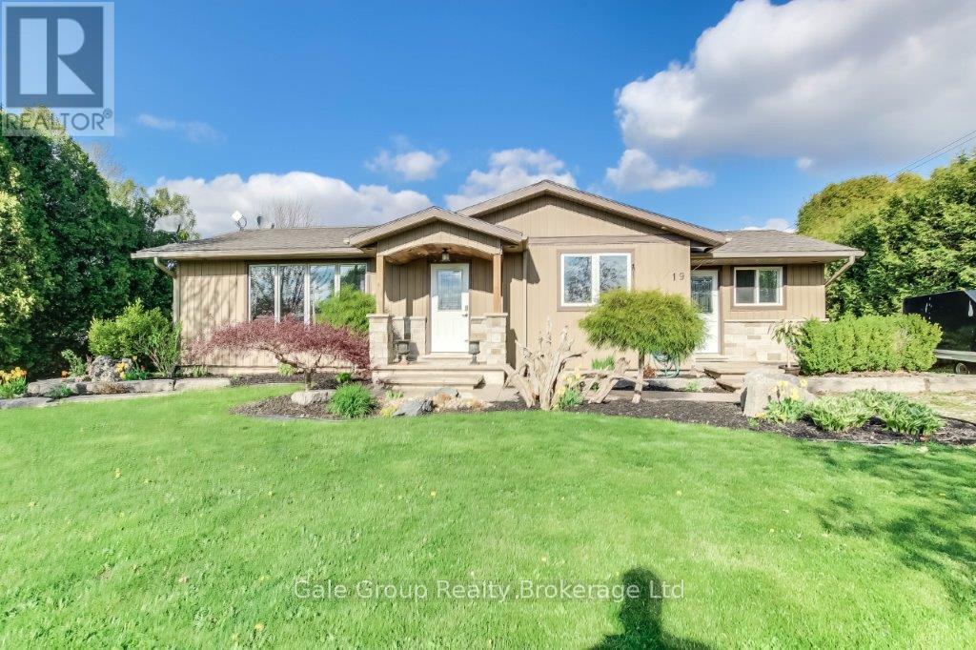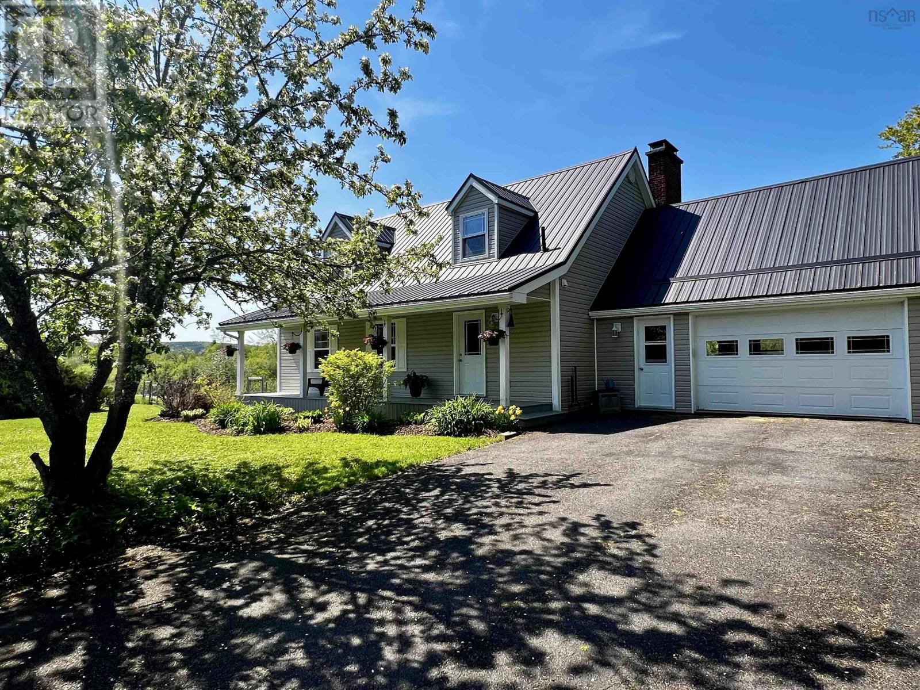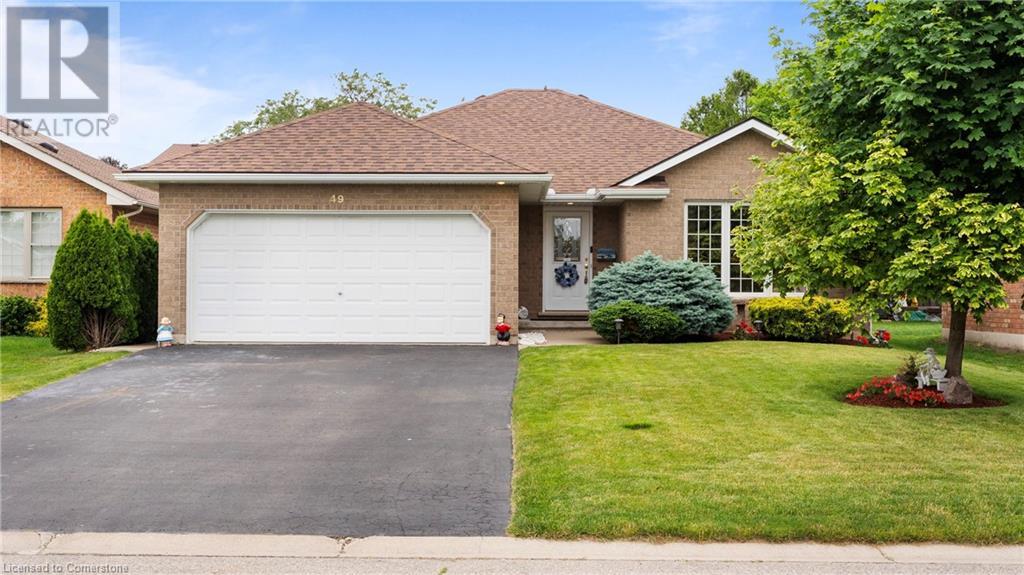134 Rutherford Avenue
Aylmer, Ontario
Welcome to this stunning and well-maintained 4-bedroom, 2-bathroom home offering the perfect blend of comfort, style, and functionality. Situated in a family-friendly neighborhood, this spacious home boasts an open-concept layout with a beautifully renovated kitchen featuring an oversized island ideal for entertaining and everyday living. The main floor also includes an inviting living/dining room, as well as a cozy family room with a natural gas fireplace that overlooks a lush, private backyard framed by mature trees. Step outside to your personal oasis complete with an inground pool, stamped concrete patio with walkways, and generous green space perfect for summer gatherings and quiet relaxation. Upstairs, you'll find four generous bedrooms, while the fully finished basement includes a large rec room, adding even more living space to enjoy. Recent Updates Include: New roof (2024), rec room carpet (2024) , water heater (2024): Stamped concrete patio and sidewalks (2022): Winter pool safety cover (2020). Conveniently located within walking distance to both elementary and high schools, and just minutes from all amenities this home offers the ultimate in comfort and convenience. Simply move in and start enjoying! (id:60626)
Royal LePage Triland Realty
230 Middleton Street
Thamesford, Ontario
This newly built bungalow corner end unit is located in the growing community of Thamesford. It offers a comfortable 2-bedroom, 2-bathroom layout with ample natural lighting featuring large windows in the living room and dining room. The open concept living space is designed with neutral colouring throughout, providing a versatile canvas for any style. This spacious basement(walk-up access) is ready for your personal touch, offering additional potential for customization. (id:62611)
Peak Realty Ltd.
11 - 45 Dalkeith Drive
Brantford, Ontario
Excellent opportunity for Investor or End user in the Vibrant Branford established industrial complex. Currently 100% leased with single Triple A tenants with a Triple net Leases. Excellent stable net income for the investment portfolio. Excellent management of the building with a great client mix at the plaza. Seller has a few units in the complex and possibility to obtain a stable income portfolio. Possibility to manage exists for a truly hands free investment. **EXTRAS** Currently multi tenanted and 100% leased. Rent roll available. Seller willing to take a up to 15% VTB with a 15% minimum down payment. (id:60626)
Right At Home Realty
8 Glenda Street
Simcoe, Ontario
Lots of room to grow or to roam. Over 3000sqft with workshop, former studio in basement. Potential for separate apt in basement with entrance from garage. Only one neighbour close, otherwise very private fenced yard, backs onto cemetery for your daily stroll. Paved one mile circuit. (id:62611)
Royal LePage Trius Realty Brokerage
322 Lansdowne Avenue
Woodstock, Ontario
Welcome to 322 Lansdowne Avenue a bright and beautifully maintained two-storey home in one of Woodstocks most convenient north-end locations.Just minutes to the 401, parks, and Pittock Park conservation area, this 3-bedroom, 2-bath property offers the perfect blend of space, comfort, and lifestyle.Step inside to find a thoughtfully designed main floor with a warm and inviting layout. Large picture windows and a patio door fill the space with natural light, connecting the spacious living room, separate dining area, and kitchen with ease. The kitchen features a functional island with centre island and a clear view of the fully fenced backyard. A 2 piece bath, double coat closet, and inside access to the attached garage add convenience to everyday living.Upstairs, youll find three generously sized bedrooms, each with double closets and bright windows, along with a well appointed 4-piece bathroom. The finished lower level family roommprovides a cozy retreat, plus a large laundry/storage area with room to grow.Enjoy warm evenings on the oversized deck, ideal for entertaining or relaxing in your private outdoor space. With freshly updated items like an insulated garage door, new flooring thorught the main floor, vanity & toilet in the 2 piece bath and great bones, this home offers the perfect opportunity to move in, make it your own, and enjoy for years to come. All appliances are working and included but "As is" (id:62611)
RE/MAX A-B Realty Ltd Brokerage
390 Thompson Street
Woodstock, Ontario
Refined, Stunning, Elegance Is What You Will Feel When You Walk Into This Home. Designed With Function & Family in Mind, The Stunning Kitchen is Designed for Both Functionality And Style, Beautiful Backsplash With Elegant Quartz Counter Tops &Upgraded Storage Makes You Instantly At Home. Double Door Exit to Back Yard. Open-Concept Great Room Is The Perfect Space For Relaxation Highlighted By A Cozy Fireplace. Plenty Of Space For Large Eating Area. On Second Floor You Will Be Amazed By The Spacious Bedrooms, The Master Bedroom is a Retreat, Complete With a Luxurious 4- Piece Ensuite and A Spacious Closet. All Bedrooms Have Hardwood Flooring And Big Bright Windows. Second. Floor Separate Laundry Room Conveniently Makes Difference. No Carpet Throughout The House. Convenience and Easy Access to Backyard ideal for Enjoying Outdoor Peaceful Moments Outdoors. The fully fenced backyard offered privacy and security. This Home and all its Major Components Have Been Maintained with yearly maintenance being performed. A great home in a great location waiting for you. (id:60626)
Homelife Silvercity Realty Inc.
19 Burgess Street
Norwich, Ontario
Welcome to your dream home in the peaceful village of Burgessville located on a quiet dead end street. This updated open-concept bungalow sits on over a half acre lot on a quiet street. The home features a bright and open layout with updated kitchen ideal for both entertaining and everyday living. The fully finished basement adds additional living space, offering flexibility for a family room, office or guest suite and 2 piece bath. A new furnace and air conditioner in 2023 provide peace of mind for years to come. Whether you are looking to settle down in a quiet community or simply the tranquility of country living with modern amenities, this property has it all. (id:60626)
Gale Group Realty Brokerage Ltd
8 Shannon Street
Brantford, Ontario
Welcome Home! This spacious detached bungalow boasts 3+1 bedrooms and 2 bathrooms with a beautiful backyard and is located in a quiet, family-friendly neighbourhood of West Brant. Move-in ready, with many updates to offer peace of mind. You will be greeted with a lovely front entrance into the main floor which features a bright open-concept living room and dining room, then sections off into the living quarters offering 3 bedrooms and a full bathroom. The large eat-in kitchen is bright with ample cupboard and cook prep space and has patio doors looking out with easy access to the backyard patio and pool. Downstairs includes an updated rec room with notable features such as a bar that could also function as a workspace area which flows nicely into a game area that currently hosts a pool table and seating area complete with stone feature wall and lighted display spaces. Also included in the lower level is a fourth bedroom, second bathroom, and a generously sized utility/laundry space with updated furnace and tankless water softener (both owned). The stunning fully fenced backyard is complete with hardscaping, large patio area and a heated salt water pool. There is also hydro available around the property and a great outdoor hangout/storage space. Inside and out, there is plenty of room for hosting family and friends and lots of areas to enjoy. The attached garage with inside and outside entry offers added convenience as well. Major recent upgrades include: A/C, Furnace, Metal Roof and Heated Pool. Nearby to local amenities including many schools, recreational facilities, parks, library, arena, restaurants, and more. Whether you're a first-time buyer, growing family, or downsizing, this property checks all the boxes. (id:60626)
RE/MAX Twin City Realty Inc.
12 - 19 Anderson Street
Woodstock, Ontario
Welcome to a truly rare opportunity to own a NEW bungalow in this quiet enclave in the heart of Woodstock. Ideally located close to amenities and the bus line, this elegant residence is currently under construction by renowned local builder Hunt Homes, known for their exceptional quality and craftsmanship. Step inside and experience the bright, open concept design. Enjoy east-facing morning sun from your dinette with a walk-out to your own balcony, and west-facing sunsets from the great room with 6 ft patio doors leading to your 10x12 deck. Designed with lifestyle in mind, this modern bungalow boasts 9 ceilings throughout the main floor creating a bright and airy ambiance. The thoughtfully designed kitchen features stone countertops, crown molding, under-cabinet lighting with cabinet valance, and a large island with breakfast bar ideal for both casual dining and hosting. Youll love the hard surface flooring throughout (no carpet), the generous primary suite with 3-piece Ensuite featuring a tile and glass walk-in shower, and the spacious second bedroom with a nearby 4-piece bathroom with tiled tub surround. Additional highlights include: single-car garage, paved driveway, fully sodded lot, central air conditioning, Energy Recovery Ventilator (ERV) for improved air quality and humidity control and large windows for an abundance of natural light through-out. Enjoy carefree living with a low common elements fee for just $150/month covering road maintenance and lawn care never cut your grass again! Fees have only increased by $40 over the last TEN years!! Dont miss this rare chance to own a brand-new, thoughtfully designed bungalow in one of Woodstocks most desirable communities. New Build taxes to be assessed. (id:60626)
Century 21 Heritage House Ltd Brokerage
951 East River East Side Road
Glencoe, Nova Scotia
Welcome to 951 East River East Side Road, Glencoe, a beautifully maintained Cape Cod-style home nestled in the peaceful East River Valley. Situated on a private 33-acre river front estate, this property is a dream for outdoor enthusiasts, featuring vibrant flower and vegetable gardens, open fields, and a beautiful landscaped lawn. Step into the inviting foyer, which includes a convenient 2-piece bath and access to the attached 1.5 car garage. Off the foyer, youll find a spacious living room with a pellet stove and views of the front veranda and yard. Down the hall from foyer lies the heart of the home: a bright family room warmed by a wood stove, open modern kitchen with cherry wood cabinets and island with seating, and a newly added sunroom and breakfast nook that bathe in natural light from the south-facing exposure. Patio doors from the sunroom lead to a generous back deck, perfect for enjoying quiet mornings or evening gatherings. Adjacent to the kitchen is the dining room that flows seamlessly into the front living room. Upstairs, youll find a full 4-piece bath and three spacious bedrooms. The primary suite includes a private loft with skylightsideal for a home office, studio, or hobby space. Each bedroom offering closets and ample storage space. The full basement houses the laundry area, a workshop, and utility room. This home has been completely remodelled and lovingly cared for, with numerous recent upgrades including: metal roof, All newer windows, doors, and siding, Remodelled kitchen and bathrooms, flooring throughout, 5 ductless heat pump heads, 27 solar panels which generate almost 100% of the current homeowner's annual energy needs, Electrical and plumbing, Double wired detached garage and so much more! The fully fenced backyard creates a safe haven for children and pets. While the entire property caters to gardeners, hobby farmers, and anyone who appreciates the great outdoors. Dont miss out on this rare opportunity! (id:60626)
Royal LePage Atlantic(Stellarton)
49 Mann Avenue
Simcoe, Ontario
Charming Brick Bungalow in desired Simcoe neighbourhood! Welcome to this meticulously maintained 2+1 bedroom, 2.5-bathroom brick bungalow, offered for sale for the very first time. This home is ideal for those seeking comfort, functionality, and main-floor living. Step inside to a bright and inviting living room featuring a cozy gas fireplace and gleaming hardwood floors installed just five years ago. The well-designed kitchen offers a walk-in pantry, built-in dishwasher, and a large window over the sink that fills the space with natural light. The primary bedroom includes its own private 2-piece ensuite, while the full basement—with 8’ ceilings—offers a partially finished layout with a 4-piece bathroom and third bedroom or additional living space. Enjoy your own private, partially fenced backyard complete with a 22' x 12' deck, an awning for shade, and a generous storage shed. Hot water taps in both the backyard and the attached garage add a unique touch of convenience. Whether you’re relaxing at home or entertaining outdoors, this property has all the features to support a peaceful lifestyle. Located just a short, scenic drive from all major cities in Southwestern Ontario, you'll also enjoy close proximity to Norfolk’s renowned beaches, marinas, golf courses, and seasonal farm stands. Don’t miss this rare opportunity to own a lovingly cared-for home in a welcoming community. (id:60626)
RE/MAX Erie Shores Realty Inc. Brokerage
10 Silverleaf Path
St. Thomas, Ontario
Welcome to The Glenwood B built by Doug Tarry Homes. This EnergyStar, High Performance, Net Zero Ready bungalow with 2 car garage has 1869 sq ft finished living space and is planned with you in mind. This home features all main floor living with 2 bedrooms, 2pc bathroom, vaulted ceilings in the living room, open concept kitchen with quartz countertop, island, walk-in pantry, luxury vinyl plank flooring, and carpeted bedrooms. The primary bedroom features a walk-in closet, linen closet and 3pc ensuite. The lower level has a spacious rec room, a 3rd bedroom & 4pc bathroom. There is still plenty of space for potential expansion. Doug Tarry is making it easier than ever to own your first home. Reach out for more information about the First Time Home Buyer Incentive. Welcome home. (id:60626)
Royal LePage Triland Realty



