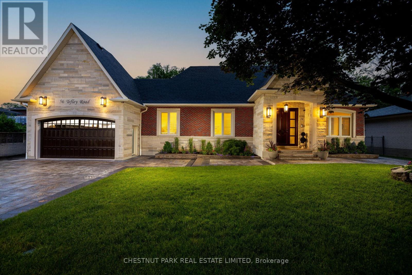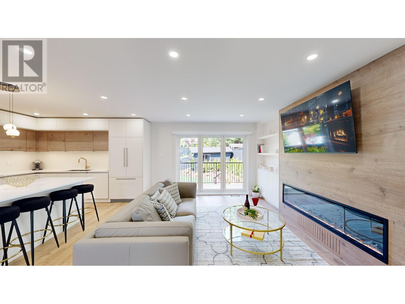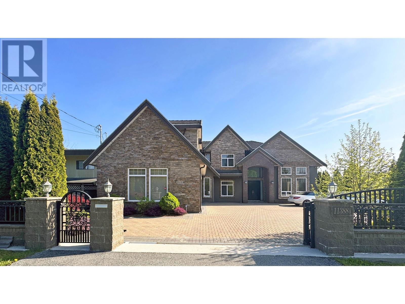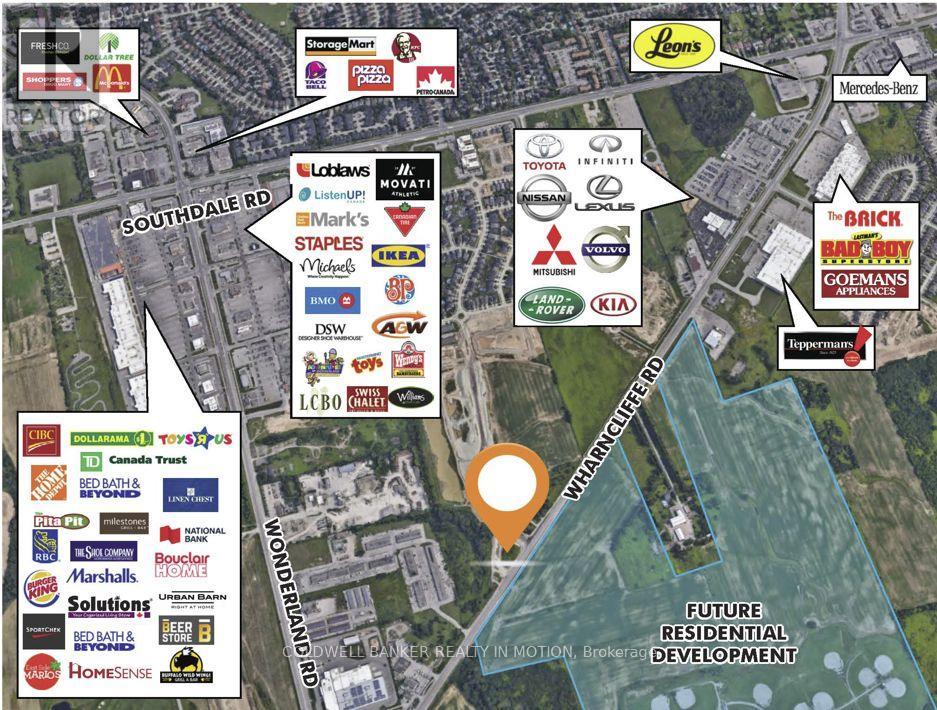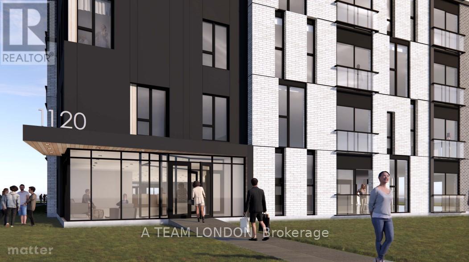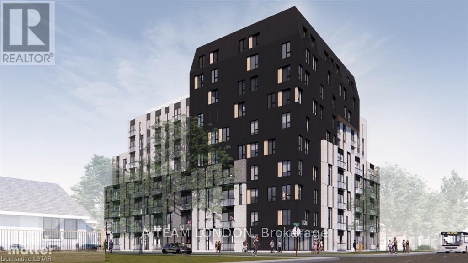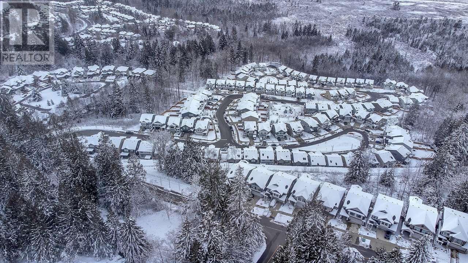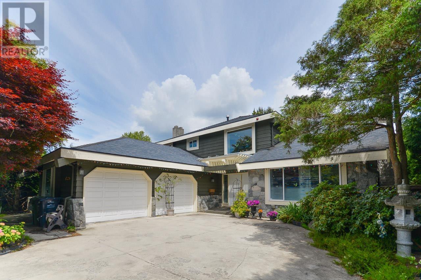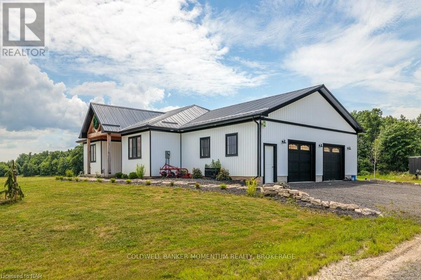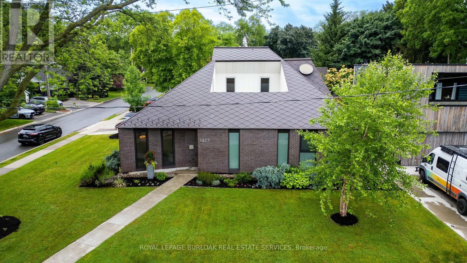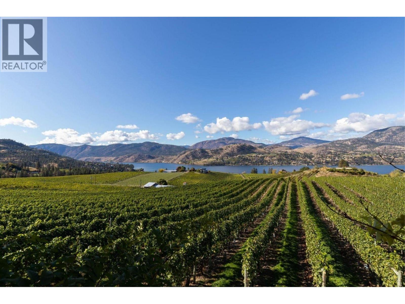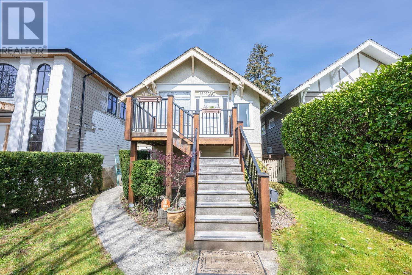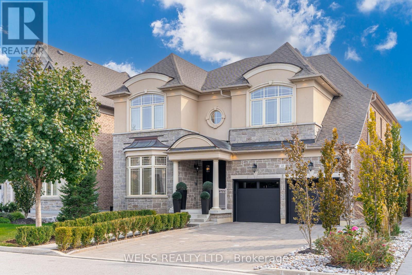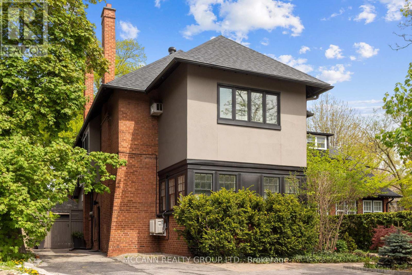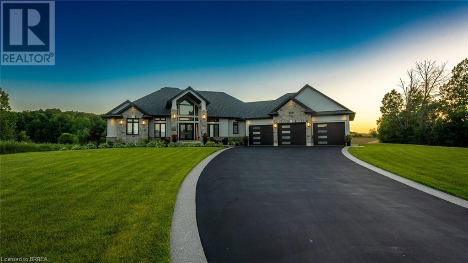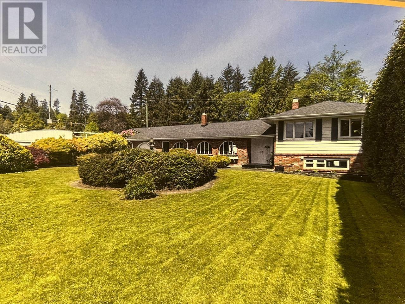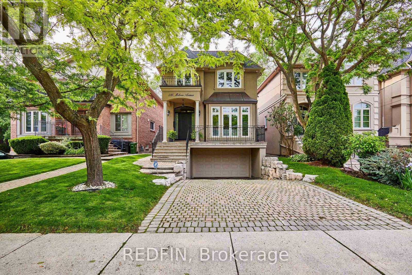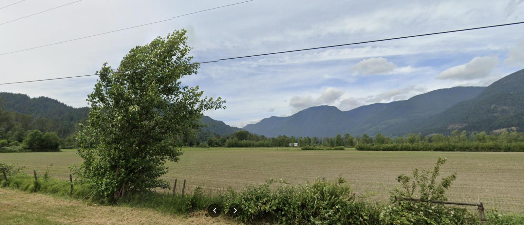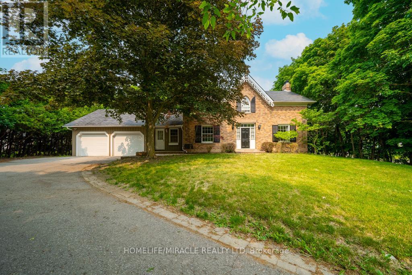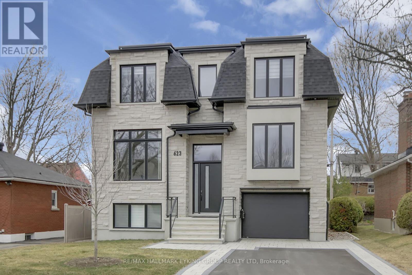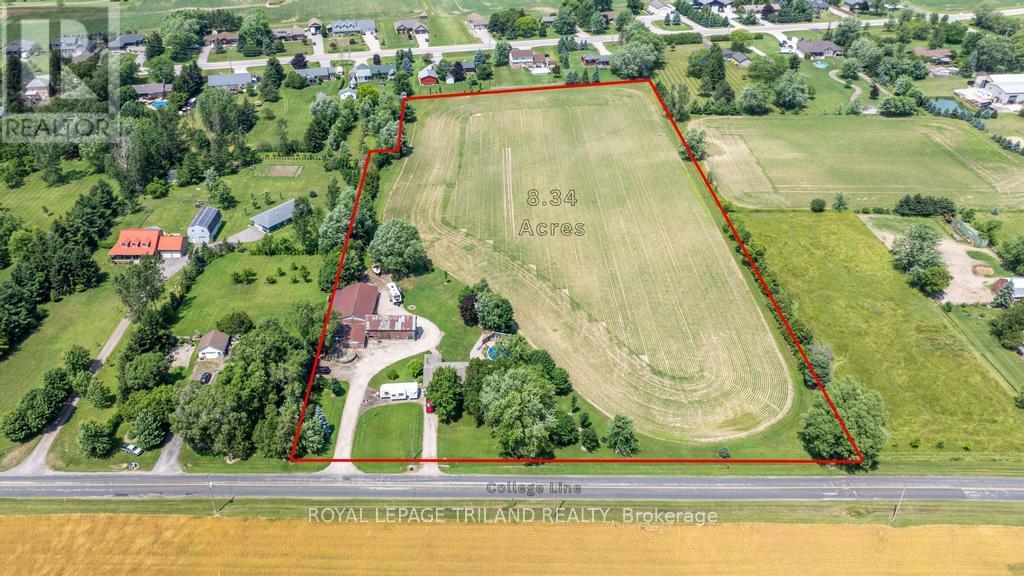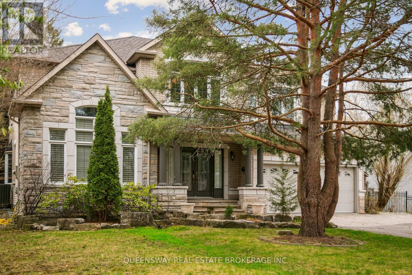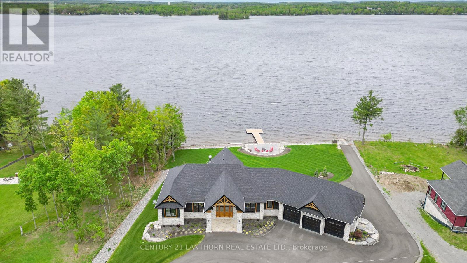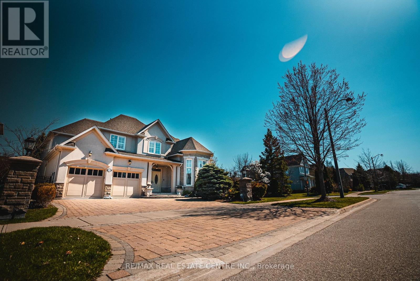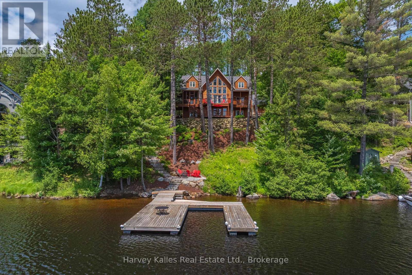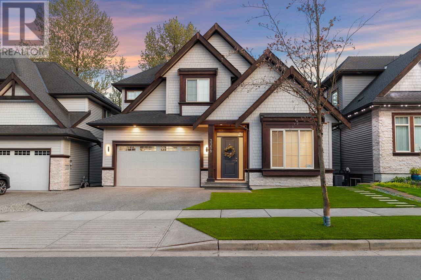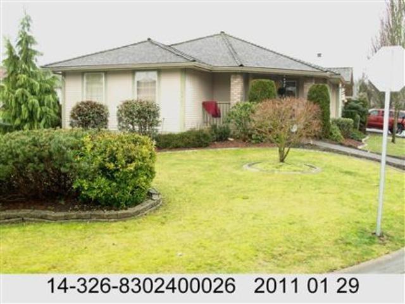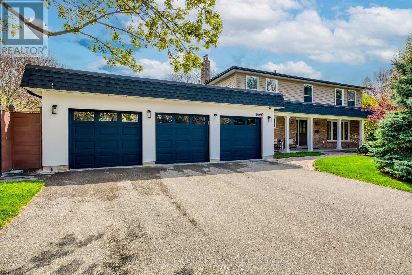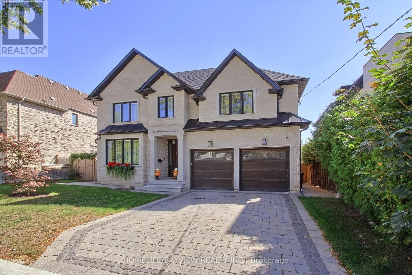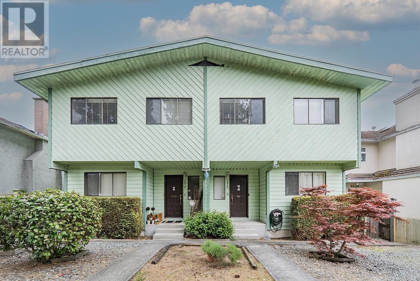56 Tefley Road
Toronto, Ontario
This offering is a truly unique opportunity to downsize to your dream ranch-style bungalow in prime North York. This 4-bedroom, 3-bathroom custom home built in 2015 offers premium features & finishes. Enjoy soaring 10 & 12-foot ceilings on the main level and a fully finished lower level on a premium 80x130-foot double lot. Every inch of this bungalow is designed for quiet retreat & entertainment: hardwood floors, a gorgeous chef's kitchen with top-of-the-line appliances, custom cabinetry & more. Natural light fills the space through large windows. The lower level features 8-foot ceilings, custom storage, a rec room, a built-in office, a four-piece bathroom & laundry room. Step outside to an impressive custom loggia spanning the backyard, providing a private & elegant outdoor space with cedar ceilings, fans, gas BBQ connection, electrical outlets & water bib. The rare double lot offers potential for a pool & cabana. This impressive find includes a built-in double-car garage with convenient loft-level storage area + an additional 4 parking spaces on a private double driveway with solid stone interlock. With easy access to shops, restaurants, transit & highways, this rare & handsome ranch-style bungalow is an exceptional opportunity for discerning buyers seeking turn-key, high-quality, one-level living with both charm & intelligent design. (id:60626)
Chestnut Park Real Estate Limited
7 Glenarden Road
Toronto, Ontario
Welcome To This Beautifully Appointed Residency In The Heart Of Coveted Upper Forest Hill North, Offering Over 3000 Square Feet Of Total Living Space In One Of Toronto's Most Family-Friendly Neighborhoods. Ideally Situated Just Steps From The Subway, TTC, Top-Rated Schools, Local Restaurants, And Essential Amenities, This Home Delivers Both Convenience And Community. Designed With Entertaining And Everyday Living In Mind, The Main Floor Features Expansive Open-Concept Principal Rooms With Rich Hardwood Flooring, Elegant Crown Moldings, And Ambient Pot Lightings Throughout. The Oversized Kitchen Is A Chef's Dream, Boasting Stainless Steel Appliances, Tudor Made, Custom Cabinetry, A Central Island With A Double Sink, Quartz Countertops, And Breakfast Bar-All Seamlessly Connecting To A Walkout Deck. A Stylish Powder Room, Custom Glass Panel Stair Railings, And Timeless Design Elevate The Main Level's Aesthetic And Functionality. Upstairs, Generously Sized Bedrooms Provide Ample Space For Family And Guests, While The Fully Finished Basement Includes A Separate Bedroom And Dedicated Laundry Room-Perfect For Nanny Suite, In-Law Accommodation Home Office. Enjoy A Private Driveway With Space For Two Vehicles, Complemented By A Built-In Single-Car Garage. This Is A Move-In-Ready Home That Blends Comfort, Sophistication, And Location. (id:60626)
RE/MAX Realtron Barry Cohen Homes Inc.
279 Colborne Street E
Brantford, Ontario
ATTENTION INVESTORS: POWER OF SALE Development Property In Brantford. The Municipality Of Brantford Is Eager To Approve And Assist A Build Up To 22 Storey Mixed-Use Condo. Developers Dream And Background Work Completed. City Willing To Close Small Side Road And Sell Small Parcel To Make This Project A Reality. Area Remains A Development Free Charge Zone And City Is Providing Up To 90% Savings On Property Taxes For Up To A 7 Year Period. To Add To This Amazing Opportunity, The City Has Committed To A 60-Day Conditional Site Plan Approval Of The Project And 3-4 Months For Final Approval Of A Large Commercial/Residential Tower. CITY OF BRANTFORD WANTS THIS DEVELOPMENT! This Corner Lot Is Located In A Premium Area With Two Large Thoroughfares Having Access. Other Large Developments Already Approved In The Area. Take Advantage Of The Work That Has Been Completed And The Eager City Who Wants This Property Developed. Direct Access To Planner For Due Diligence Purposes. This Power Of Sale Will Not Last Long And Is Priced To Sell. For Those Interested In Financing This Purchase, Seller Willing To Provide Mortgage With 75% LTV To Approved Clients. Priced Below Potential To Those Interested Parties. Current Plaza To Be Demolished By New Owner TO Make Room For This Extensive Development. See Attachments For Survey And Drone Tour To View Potential. **EXTRAS** Survey Attached (id:60626)
Get Sold Realty Inc.
916 Montroyal Boulevard
North Vancouver, British Columbia
Stunning, fully renovated home showcasing premium European craftsmanship! Features include German-made wide plank laminate flooring, turn-and-tilt European-style windows, Nolte kitchen cabinetry, and top-quality Fisher & Paykel appliances. Located within the highly desirable Handsworth Secondary and Montroyal Elementary school catchments. The home also offers a one-bedroom basement suite with a private entrance, a fully fenced backyard, and a beautiful roof-top for entertainment. (id:60626)
88west Realty
11388 King Road
Richmond, British Columbia
Rare corner lot with a spacious and functional layout! This well-maintained custom home features a wok kitchen and a separate one-bedroom suite on the main floor - perfect as a mortgage helper or guest suite. Upstairs offers four generously sized ensuite bedrooms providing ultimate comfort and privacy. Enjoy the convenience of a gated entry, a 3-car garage, plus additional parking for 6 more vehicles in the large private driveway. The beautifully landscaped, south-facing backyard offers a flat lawn, perfect for outdoor activities, entertaining, or family fun. Located in the desirable Ironwood neighborhood, close to schools, parks, and shopping. Built in 2011 and meticulously maintained - move-in ready! (id:60626)
Royal Pacific Lions Gate Realty Ltd.
3505 Morgan Avenue
London, Ontario
Attention Investors, The 1.46 Acre site plan for a retail plaza along with a standalone drive-through building has been approved. Strategically positioned at the intersection of Morgan Avenue & Wharncliffe Road South, with a daily traffic flow of 30,000 vehicles along Wharncliffe Road South, this location promises prime visibility and accessibility. With its proximity to a high-growth node in south London and a population of 108,000 within a 5KM radius, poised to surge to 120,000 by 2028, the potential for growth and profitability is undeniable. Ideal for medical/dental offices, as well as various office and retail uses, the drive-through component presents an excellent opportunity for franchisees seeking a strategic location. a project with tremendous potential. Act now and secure your permit for a shovel-ready development. (id:60626)
Coldwell Banker Realty In Motion
1120 Oxford Street E
London, Ontario
Included properties: 1120-1122-1126 Oxford Street East and 2-6 Clemens Street. Properties must bepurchased together. 0.75 Acre Development Site located on the north east corner of Oxford Street East and Clemens Street in Northeast London. 136 ft frontage on Oxford Street East and 240 ft frontage along Clemens Street. Ideal location for student apartments located approximately one block from Fanshawe College with bus stop at door. Directly across the street from Tim Hortons, Finch Nissan, etc. Convenient access to major highways, shopping centres, schools, sport facilities and other amenities. Approved zoning for a 10-Storey, 136 unit residential development. Excellent high-density infill development opportunity. Current Zoning: R9- 7(37) which allows Apartment buildings; Lodging house class 2; Senior citizens apartment buildings; Handicapped persons apartment buildings and Continuum-of-care facilities. **EXTRAS** FULL ADDRESS: 1120 - 1126 Oxford St E (id:60626)
A Team London
1120 Oxford Street E
London, Ontario
Included properties: 1120-1122-1126 Oxford Street East and 2-6 Clemens Street. Properties must be purchased together. 0.75 Acre Development Site located on the north east corner of Oxford Street East and Clemens Street in Northeast London. 136 ft frontage on Oxford Street East and 240 ft frontage along Clemens Street. Ideal location for student apartments located approximately one block from Fanshawe College with bus stop at door. Directly across the street from Tim Hortons, Finch Nissan, etc. Convenient access to major highways, shopping centres, schools, sport facilities and other amenities. Approved zoning for a 10-Storey, 136 unit residential development. Excellent high-density infill development opportunity. Current Zoning: R9-7(37) which allows Apartment buildings; Lodging house class 2; Senior citizens apartment buildings; Handicapped persons apartment buildings and Continuum-of-care facilities. (id:60626)
A Team London
9 Lytle Lane
Kawartha Lakes, Ontario
One of a kind unique property. Severance Potential. 25 acres. 12 K Solar powered off grid system. No Hydro bills. 24K backup generator. Never a power outage. Vaulted ceilings throughout. Open concept. 2 ponds, 1 spring fed, suitable for all recreational toys. 600 ft to Balsam Lake, 5 minute walk to Provincial park. Million dollar views. Attached 1330 sq ft garage with 12 ft ceilings fully insulated and heated. Separate living quarters above garage. Guest area or loft can be used as inlaw suite or family/games room with separate entrance. Mixed bush, loads of mature Maples. High speed internet Rogers. Close to public school, bus pickup at driveway, fire department, liquor and beer store, grocery store, post office, gas station, and Tim Hortons. (id:60626)
Royal LePage Rcr Realty
14163 Silver Valley Road
Maple Ridge, British Columbia
Future development site surrounded by new subdivisions. Very nice 2 storey home on fully useable 1 acre lot. Situated in sought-after Silver Valley and close to all recreation etc. Across street from large new housing development. City of Maple Ridge shows Eco Cluster Housing in OCP. Property is 1 acre but can be sold with 3 adjoining properties for a total of 7.85 acres. Close to UBC Research Forest, hiking, biking. Has large workshop on property. Confirm development opportunities with District of Maple Ridge. Invest in your future! (id:60626)
Royal LePage Elite West
7680 Cheviot Place
Richmond, British Columbia
Large sized lot, well maintained home, central location in upscale neighbourhood, where convenience meets with tranquility, look no further! This home is equipped with air conditioning and in floor heating, it welcomes you with a grand entrance, high ceiling foyer and office, dining room with wet bar fridge, main kitchen with skylight. It contains 5 bedrooms and 5 bathrooms, including an in-law suite with separate entrance with its own kitchen, living room and bedroom. Upstairs you can find four spacious bedrooms and living space that can be used as seating area and recreation room. Steps away from Blundell centre, Blundell Elementary & Ferries Elementary. Easy access to Richmond Secondary and Minoru Park. (id:60626)
Sutton Group Seafair Realty
10 Harper Boulevard
Brantford, Ontario
This exquisite custom-built residence showcases refined elegance across 6 bedrooms and 7 bathrooms, set on a professionally landscaped 1-acre lot in a prestigious enclave of homes. Step inside to discover soaring 10 ceilings on the main level accentuated by pot lights and elegant California shutters throughout. The gourmet kitchen is open to the grand great room which showcases a coffered ceiling and a sleek electric fireplace. Designed with the home chef in mind, the kitchen features premium finishes and an expansive workspace, ideal for entertaining and everyday living. The formal dining room is accented with classic wainscoting, creating a refined setting for hosting memorable dinners. The main-level primary suite is a true retreat, featuring a luxurious ensuite bathroom designed for relaxation and comfort. A custom oversized walk-in closet with built-in organizers combines luxury with everyday functionality. Nearby, a second bedroom provides additional sleeping quarters and a walk-in closet, ideal for guests or multigenerational living. Upstairs, a spacious family room highlighted by a cozy gas fireplace creates a welcoming gathering space perfect for relaxing. This inviting lounge seamlessly connects to two generously sized bedrooms, each with its own private ensuite bathroom and walk-in closet, ensuring comfort and privacy for family or guests. The fully finished basement is thoughtfully designed for entertaining and everyday living. It features a sleek wet bar, a spacious recreation area, a dedicated home gym and two additional bedrooms, each paired with a full bathroom. This level offers exceptional versatility, comfort and modern convenience. Outdoors, experience resort-style living with a sparkling inground heated saltwater pool, covered patio with built-in BBQ, irrigation system and ample space for entertaining. With a spacious triple car garage and every amenity thoughtfully designed, this is a home that truly has it all. RSA. LUXURY CERTIFIED. (id:60626)
RE/MAX Escarpment Realty Inc.
10 Harper Boulevard
Brantford, Ontario
This exquisite custom-built residence showcases refined elegance across 6 bedrooms & 7 bathrooms, set on a professionally landscaped 1-acre lot in a prestigious enclave of homes. Step inside to discover soaring 10’ ceilings on the main level accentuated by pot lights & elegant California shutters throughout. The gourmet kitchen is open to the grand great room which showcases a coffered ceiling & a sleek electric fireplace. Designed with the home chef in mind, the kitchen features premium finishes & an expansive workspace, ideal for entertaining & everyday living. The formal dining room is accented with classic wainscoting, creating a refined setting for hosting memorable dinners. The main-level primary suite is a true retreat, featuring a luxurious ensuite bathroom designed for relaxation & comfort. A custom oversized walk-in closet with built-in organizers combines luxury with everyday functionality. Nearby, a second bedroom provides additional sleeping quarters & a walk-in closet, ideal for guests or multigenerational living. Upstairs, a spacious family room highlighted by a cozy gas fireplace creates a welcoming gathering space perfect for relaxing. This inviting lounge seamlessly connects to two generously sized bedrooms, each with its own private ensuite bathroom & walk-in closet, ensuring comfort & privacy for family or guests. The fully finished basement is thoughtfully designed for entertaining & everyday living. It features a sleek wet bar, a spacious recreation area, a dedicated home gym & two additional bedrooms, each paired with a full bathroom. This level offers exceptional versatility, comfort & modern convenience. Outdoors, experience resort-style living with a sparkling inground heated saltwater pool, covered patio with built-in BBQ, irrigation system & ample space for entertaining. With a spacious triple car garage and every amenity thoughtfully designed, this is a home that truly has it all. Don’t be TOO LATE*! *REG TM. RSA. LUXURY CERTIFIED (id:60626)
RE/MAX Escarpment Realty Inc.
2848 Mountain Road
Lincoln, Ontario
Welcome to 2848 Mountain Road in Lincoln! This gorgeous 90+ acre property is the epitome of quiet country living. This custom home built in 2022 oozes farmhouse charm and boasts 1,727 square feet of one floor living. The open concept floor plan is perfect for entertaining, with large dining and living areas and a 4-seat kitchen island! The main floor is flooded with light from beautiful windows in the foyer and patio door walkout. There are 2 bedrooms and a main floor bath, featuring a custom wine barrel vanity. The master suite (the 3rd bedroom) is a showstopper! The bedroom is a large oasis that leads to the spa-like master bath. The bathroom features a beautiful black free-standing tub and large walk-in shower with beautiful tile work. The unfinished basement is a blank canvas just waiting for you to put your own touch on it. Attached to this gorgeous home is a huge 2.5-3 car garage offering in-floor heating for those cold winter days and nights. Head outside to your Gorgeous 90 acre property with approximately 17 acres of beautiful bush and then check out every man's dream...... The heated detached 32'x72' shop built in 2021 which comes with hydro, on demand hot water and in-floor heating and an attached 14'x72' lean-to and an attached 14'x72' barn......a country living luxury. Call Today to view this amazing property sooner than later as it won't last! (id:60626)
Coldwell Banker Momentum Realty
6600 & 6680 Best Road
Clarington, Ontario
This stunning property at 6600 & 6680 Best Rd, Rural Clarington offers a rare chance to own two detached homes on 47.48 acres in a highly sought-after location. Heres a detailed breakdown of its incredible features:Two Spacious Homes:6600 Best Rd (2,532 sq. ft) Designed for entertaining, featuring a massive sunroom, secondary kitchen, inground pool, wrap-around covered porch, and a country kitchen with a 9ft granite island. 6680 Best Rd (2,464 sq. ft) Renovated with classic finishes, hardwood floors, 4 bedrooms, 2.5 baths, attached 2-car garage, and access to the barn.Luxury & Comfort Features: Cozy wood-burning fireplaces in both homes.Finished basement (6600 Best Rd) with 9ft ceilings, games room, pool table, bar, and 4+1 bedrooms.Scenic countryside views from both homes.Equestrian & Outdoor Paradise: 12-stall barn with water, hydro, hay storage. -mile private race track on the property!Multiple paddocks + 6-8 acres of forest at the back. Inground swimming pool (6600 Best Rd) + expansive outdoor space.Prime Location:Minutes to Highway 115/35 & 407 for easy commuting.High-speed internet (Bell & Rogers available)perfect for remote work or modern living.MPAC-listed sizes for both homes.Ideal for multi-generational living, equestrian enthusiasts, or investors. This is a once-in-a-lifetime opportunity to own a luxury country estate with endless possibilities. Whether you're looking for a private retreat, horse farm, or income-generating property, this has it all! (id:60626)
Property Max Realty Inc.
1427 Birch Avenue
Burlington, Ontario
A rare opportunity to own a true urban oasis just steps from vibrant downtown Burlington. This custom-built home seamlessly blends wellness, luxury, and lifestyle balance. Thoughtfully designed with busy professionals and active families in mind, it offers space to unwind, entertain, and live exceptionally. Enjoy a year-round heated indoor pool with UV filtration. The engineered courtyard provides complete privacy, ideal for morning coffee, yoga, or evenings by the fire pit. Inside, the main floor primary suite offers a peaceful retreat with walk-in closet, custom built-ins, and remote blinds. Gather with family around the cozy kitchen banquette, perfect for casual meals or those special moments. The loft area boasts two flexible guest suites and a beautiful 3-piece ensuite, overlooking the treetops perfect for visitors, creative space, or working from home. High-end finishes throughout include white Belgian oak floors, European tilt-and-turn windows, top-tier appliances, and architectural lighting. The lower level features 9' ceilings and endless possibilities for a theatre room, golf simulator, or gym. Built from the ground up with commercial-grade materials, radiant boiler system, heated floors, a lifetime metal roof, and advanced drainage this home was designed for lasting peace of mind. Walk to restaurants, shops, the lake, and enjoy downtown festivals just minutes away. A perfect blend of wellness, luxury, and urban living. (id:60626)
Royal LePage Burloak Real Estate Services
80 Haliburton Avenue
Toronto, Ontario
Looking for a custom-built home that's anything but builder grade? Welcome to 80 Haliburton Ave, this custom-built and meticulously updated home is built to impress. From the street, you'll be invited in by the wide 58' lot, stone facade, updated solid stone landscaping with lighting. This home is a showcase of craftsmanship, owner involvement, and attention to detail. When you enter, you'll be greeted by high ceilings accented with custom plaster crown mouldings, real hardwood floors complete with inlays, solid doors, and substantial hardware. At the end of the main hall, you're greeted by a kitchen island in the heart of the home - the recently updated chef's kitchen with all the bells and whistles. In summer, the patio doors open to a fully landscaped backyard with a koy pond and an inground pool. In the winter, you can retire to the family room in front of the fireplace. Retire to the 2nd floor in your gracious primary suite with a custom ensuite and walk-in closet. The other bedrooms are spacious, well-appointed, and laid out for maximum privacy. The lower level is inviting, with two spacious bedrooms, a pool room, a rec room, and ample storage. If you want to be in the coveted Rosethorn school district, there's no better choice on the market! (id:60626)
RE/MAX Professionals Inc.
385 Matheson Road
Okanagan Falls, British Columbia
Boutique Winery opportunity now available for sale in the prestigious Okanagan Falls area. 8.896 acre parcel planted out to high producing vineyard. Approximately five acres planted to mix of Pinot Blanc (primary crop), Pinot Noir, and Cabernet Sauvignon. The property has a large greenhouse. Sale includes all assets. There may be additional grapes available via neighboring parcel. The property has a three bedroom, two and a half bathroom 2600 square foot residence, great for an owner-occupier or farm help. Additional structures include a 2000 square foot primary greenhouse and a 400 square foot greenhouse. Additional equipment for farm operations included. Vines were originally planted in 1986, and the property has potential to produce and distribute 10,000 cases or more of wine, plus bulk wine options. Several water licenses for domestic and irrigation. (id:60626)
Sotheby's International Realty Canada
70 Governors Road E
Paris, Ontario
This incredible 57+-acre slice of paradise is more than just a property—it's a retreat into nature’s beauty. Rolling hills and valleys are interwoven with trails, offering a true paradise for outdoor enthusiasts. Fairchild Creek winds its way through the land, offering an idyllic setting for relaxation and recreation. Explore the landscape on foot, hunt, ride ATVS or off-road vehicles, or simply enjoy the peace and serenity. Step onto the deck to greet magical sunrises and unwind with breathtaking sunsets. With ample space and privacy, this property is ideal for large or extended families seeking room to grow and enjoy life together. The move-in ready home features over 3,800 sq. ft. of finished living space, incl 5 spacious bedrooms, office space, and 3 full baths. The open-concept kitchen and main living area are perfect for modern living. The primary bedroom boasts an oversized walk-in closet and a 4-piece ensuite. Wood stoves at each end of the home add a cozy touch of country charm, complemented by a geothermal heating and cooling system for efficient, sustainable warmth and comfort year-round. A finished walk-out lower level adds even more versatile living space. An oversized 3-car garage offers extra storage and ample parking. Need space for hobbies or projects? The 3,200 sq. ft. insulated and heated workshop is a dream come true. Featuring 3 oversized garage doors, 14-foot ceilings, and a built-in loft, this space is perfect for collectors, fabricators, or anyone needing a large, organized workspace. There’s room for vehicles, tractors & all your toys. Adding to its appeal, approximately 25 acres of woodlot include around 1,200 blue spruce and 150 oak trees, showcasing a commitment to sustainability and natural beauty. Whether seeking a private retreat, recreational playground, or family paradise, this property offers peace, adventure, and endless possibilities. Centrally located just minutes from St. George, Paris, Brantford, and Ancaster (id:60626)
Royal LePage Burloak Real Estate Services
391 Robinson Road
Brantford, Ontario
Welcome to the crown jewel at 391 Robinson Rd, majestically situated on apprx. 1.5 acres of elevated land, offering serene views of picturesque farmland and maturely landscaped garden beds with that winding driveway you've always dreamed of. Boasting over 6,100 sqft of meticulously designed living space and a perfect layout with 4+2 bedrooms and 4 washrooms, this home features a striking stone façade that commands attention and elegance. Step inside to enjoy the executive chefs kitchen equipped with an oversized island with breakfast bar, built-in oven and microwave, premium countertops, and a spacious walk-in pantry perfect for culinary enthusiasts and entertaining guests. The main floor includes two luxurious soaker tubs, ideal for unwinding after a long day, complemented by abundant storage both inside and out. This residence offers unparalleled versatility with 6+ garage spaces and a workshop option, accommodating all your vehicles and hobbies. The finished basement enhances functionality with two additional bedrooms, abundant storage areas, and convenient walkout access to the garage. Step outside to your private inground pool, completed with a state-of-the-art robotic cleaner, offering a refreshing retreat surrounded by lush, mature gardens nourished by an advanced sprinkler system. Additional premium features include 10ft ceilings, a water purification and softener system, air exchanger, sump pump, and walk-in closets for every bedroom on the main level. Experience the gold standard in natural light, creating a warm and inviting atmosphere throughout. This home effortlessly blends luxury, vibrance, and practicality in a peaceful setting. (id:60626)
Royal LePage Real Estate Services Ltd.
2907 W 34th Avenue
Vancouver, British Columbia
Prime opportunity in prestigious MacKenzie Heights! Solid house - ideal for builders or investors. This well-kept 33 x 130 ft lot sits on a quiet, tree-lined street and offers excellent redevelopment potential. The existing home features high ceilings, updated kitchen and bath, engineered hardwood floors, and a bright, functional layout with 2 bedrooms on the main and a 3rd bedroom with office space upstairs. Bonus: a ground-level 2-bedroom suite with private entrance-perfect as a mortgage helper! Central location, steps to parks, shops, transit, and top-rated schools(Kerrisdale Elementary & Point Grey Secondary).Easy commute to UBC, Downtown, and YVR. Tenants currently paying $4,848 per month, showing not easy.First showing on the Open House (May 3/4). (id:60626)
Laboutique Realty
43 Chesney Crescent
Vaughan, Ontario
Meticulously crafted interiors where classic luxury meets modern comfort, this home boasts 10 ceilings on the main floor and 9 ceilings on the second floor and the finished basement. With a total living space of over 6000 sq f, hosting 5+2 well sized bedrooms, this home features intricate wainscotting throughout, an oversized chefs kitchen with subzero appliances, granite countertops, white stone backsplash and seamless design throughout the house. With white Quartz countertops in the washrooms and laundry room, and custom built closets throughout, this home stuns with timeless quality and style. The interlock driveway and unique walkway leads to a spacious 3-car tandem garage with newly applied epoxy flooring and custom cabinetry. Fully finished basement with option for separate entrance, features 2 spacious bedrooms with a walk-in closet in one room and two closets in second room, two large living spaces and kitchen with fridge, stove top and built-in microwave, Newly installed overhead garage doors with automatic garage door openers, complete home security system equipment, water softener/purification system, in-ground sprinkler system and gorgeous privacy trees in front yard and backyard. Steps away from Hwy 427, new schools, and the newly open New Kleinburg Market with Longos and other conveniences, such as Shoppers Drug Mart, Starbucks, Cobbs Bread, etc. Close to Kleinburg Village cafes, restaurants and post office. This neighbourhood is a true gem. (id:60626)
Weiss Realty Ltd.
1373 Avenue Road
Toronto, Ontario
Extensively upgraded Grand Century Home in coveted Lytton Park nestled on incredible 50 by 170 landscaped lot! This Gracious 4-bedroom, 3.5-bathroom 3000sq+ home is situated on an impressive lot with a large private drive featuring side parking pad for multiple vehicles, a large, detached garage, professionally landscaped gardens, and separate side entrance. This Georgian beauty offers a perfect combination of spacious family living and elegant entertaining, boasting three wood-burning fireplaces, leaded glass windows, crown molding, wainscotting, solid oak hardwood floors, and countless built-ins that seamlessly blend classic historical features with modern luxury. Expansive custom kitchen boasts soapstone counters & backsplash, custom cabinetry, high end appliances, island, sliding doors to a 3-season outdoor covered deck with sweeping views of the mature landscaped backyard. Relax in the expansive living room with custom built-ins flanking a wood-burning fireplace, or host dinners in the formal dining room, with extensive built-ins, elegant wainscoting, designer wall coverings and French doors opening onto the outdoor covered terrace. The main floor boasts a sun-drenched family room with wrap-around windows and a luxurious powder room. The two upper floors showcase four large bedrooms (3 king-size & 1 queen size), including a large primary suite featuring a walk-in closet room, wood-burning fireplace, sitting area and ensuite. The third floor bedroom with large windows, three skylights & large closet. Separate side entrance leads to a spacious, finished basement, a 3-piece bath, and laundry. Step outside to your own private oasis an incredibly deep professionally landscaped back garden with covered outdoor room, large stone patio area perfect for al fresco dining and winding paths through the lush private gardens. Enjoy access to top-notch schools including John Ross Robertson, Lawrence Park Collegiate, and Havergal. (id:60626)
Mccann Realty Group Ltd.
41 Ruijs Boulevard
Brantford, Ontario
Tranquility is defined as being “Free from Disturbance and no other phrase truly defines this home as perfectly as it does. Tucked away all by itself, in the most exclusive neighbourhood in all of Brantford, the Vallee Estates, there is no other property as private, luxurious and *tranquil* as this one is. We all live in the new world where home has become more than just a place to sleep- it’s become a place to LIVE, to entertain, to host and make memories in. Where you watch your kids grow and celebrate success together. Where you can't wait to get home after a long day, jump in for a swim and just melt into the backyard as you watch the sunset turn the sky on fire as it falls below the tree tops and you think to yourself: this is all mine.. you've made it, Welcome HOME to 41 Ruijs. Stepping into the front door, you’ll immediately notice the sky-high cathedral ceiling above you and the polished tile floors below you, and everything else you would come to expect from a home of this caliber. The open concept floor plan turns the living area into the heart of the home, equipped with a chef inspired kitchen, waterfall island, floor to ceiling decorative fireplace, herringbone dining room floor, breakfast nook, pantry, and walk-out to the floating covered patio. Flow inside and out during all the summer events, that your new house becomes THE destination for, all summer long. With over FIVE THOUSAND SQUARE FEET of living space and a fully finished walk-out basement, this space really feels like more than just a house. Throw open the doors, turn up the music, and walk out to the pool deck to jump right in. The walk out basement gives this house that 'resort' feel- and the feeling isn't wrong! Wrapped with hand scraped concrete, landscaping and scenic views, with the water sparkling all day long and the wind whispering stay home today you'll wonder how you ever lived anywhere else. Because this is *the place* that will make you feel like you’re finally HOME. (id:60626)
RE/MAX Twin City Realty Inc.
695 Burley Drive
West Vancouver, British Columbia
Nestled in the highly sought-after Cedardale neighborhood of West Vancouver, this well-maintained home sits on an expansive 14,829 Sqft lot, offering a rare opportunity for families or investors alike. The residence features 3 spacious bedrooms and 4 bathrooms, providing comfortable living in a serene, established community. Located just steps from Cedardale Elementary School, this home is ideal for growing families seeking top-tier education in a walkable neighborhood. Additional features include a comprehensive security system, smoke alarms, and swimming pool making this property move-in ready with added lifestyle amenities. With its generous lot size and prime central location, this is an excellent opportunity to secure a quality home in one of West Vancouver´s most desirable areas. (id:60626)
Lehomes Realty Premier
516 Melrose Avenue
Toronto, Ontario
Welcome to Bedford Park Where Luxury Meets Lifestyle! Nestled in one of the most sought-after neighbourhoods, this exquisite home is ideally located between Ledbury & Falkirk, offering the perfect blend of tranquility & convenience. Just a short stroll from Avenue Road's vibrant shops & restaurants, Ledbury Park(outdoor pool & skating rink), top-rated schools, public transit, & Hwy 401. The location doesn't get better than this! Backyard Oasis - Step into your own private retreat! Enjoy sun-soaked summer days in the serene backyard featuring a sparkling inground pool w/hot tub. Entertain effortlessly with multiple seating areas, an awning/sunshade, & gas fireplace for cozy evenings under the stars. Elegant Interior- The main floor is filled with natural light, soaring ceilings, & hardwood floors throughout. Thoughtful touches included in this digital house include four zone Sonos speakers system with central amp letting you stream music anywhere in the home, pot lights, a welcoming living & dining area, a cozy family room with fireplace & walkout to the deck. The chefs kitchen is a true centerpiece with a large island perfect for entertaining. A stylish 2-pc powder room adds convenience on the main level. Second Floor - Skylights flood the space with sunlight. The primary suite is a luxurious retreat featuring walk-in closet with custom organizers, gas fireplace, & spa-inspired ensuite complete with separate steam shower & double-sink. Three additional bedrooms each offer built-in closet organizers & large sun-filled windows .Versatile Lower Level - The finished lower level includes a spacious rec room with gas fireplace, wall-to-wall built-in storage, beverage fridge, & laundry area. Direct walkout to the pool. Modern Comforts - Double-car garage with EV Tesla charger, Direct home access from garage, Generac generator for uninterrupted power. Don't miss the opportunity to own this exceptional home in one of Toronto's most desirable family-friendly communities. (id:60626)
Redfin
349 Kennedy Road, Harrison Mills
Harrison Mills, British Columbia
Set on 34+ acres of prime land, this property offers endless possibilities"”ideal for farming, horse boarding, or greenhouses. Enjoy breathtaking mountain views while being just seconds from Sandpiper Golf Course and bordering the scenic Harrison Dyke. The charming two-storey country home features vaulted ceilings, a spacious living area, a large kitchen, and a master suite with two walk-in closets and a four-piece ensuite. With tourism steadily growing in the area, thanks to new camping facilities, this property presents excellent investment potential. Harrison Hot Springs is just 15 minutes away, while Hemlock Valley is a quick 20-minute drive from the Lougheed turnoff. Whether for agricultural use, business ventures, or a private retreat, this vast acreage is a rare find! (id:60626)
Luxmore Realty
10 Houghton Boulevard
Markham, Ontario
Unmatched Development / Investment Opportunity in Prestigious Old Markham VillageUnlock the full potential of this beautifully maintained 4+2 bedroom, 5-bathroom home offering approx. 3,500 sq ft of total living space-including a walkout basement apartment-in one of Markham's most sought-after neighbourhoods, surrounded by multi-million dollar estates. Sitting on a rare half-acre lot (210 ft x 110 ft), this property presents a unique severance opportunity for up to three single lots, making it an ideal acquisition for builders, developers, investors, or end users looking to maximize value. Currently tenanted, the home provides immediate rental income to offset holding costs or support during the planning phase. Vacant possession is also available, offering flexibility to suit your needs. Enjoy a prime location within walking distance to top-rated schools, parks, Markham-Stouffville Hospital, GO Transit, Hwy 407, and all essential amenities. Survey Available, Seller Financing Available for Qualified Buyers, Offers Welcome Anytime Act Fast Properties Like This Rarely Come to Market! Seller reserves the right to accept or reject any offer at their own discretion. (id:60626)
Homelife/miracle Realty Ltd
623 Rowanwood Avenue
Ottawa, Ontario
Welcome to 623 Rowanwood. This impressive 5 bath 6 bed custom McKeller Park family home is one of the finest listings to arrive on the Ottawa Spring Market. This thoughtfully designed 5 bed 6 bath was completed in 2024 with beautiful craftsmanship and attention to quality finishes. The main floor boasts 11ftceilings with unparalleled luxury in the chefs kitchen complete with a butlers pantry, a dedicated coffee station & bar. The expansive, open layout with soaring high ceilings, create an airy, light-filled space perfect for both entertaining & daily living. At its heart lies a striking waterfall island featuring a seamless Dekton Laurent countertop that effortlessly blends elegance with durability. Equipped with state-of-the-art Cafe appliances, the kitchen offers both functionality & style, ensuring a culinary experience that's as efficient as it is enjoyable. Unique lighting fixtures have been thoughtfully integrated to highlight the architectural features & create a warm, inviting ambiance. An artfully designed hood box stands as a true statement piece, complemented by a continuous porcelain background that stretches from the countertop to the ceiling. This kitchen is not just a place to cook, but a showcase of luxury & design excellence, promising an exceptional living experience. A sun filled office, large Great room & living room complete this floor. The second floor features a master retreat with double entry doors, a stunning dressing/walk-in closet & exquisite ensuite with large shower stall, separate free-standing bath & double sinks. This floor also includes a good sized laundry room & 3 other large bedrooms, each with their own bathroom & large walk-in closets. Flooded with natural light & impressive 9 ft ceilings, the walkout basement is ideally suited as a nanny suit or entertaining. It includes a second kitchen, complete with a dishwasher, a large sun filled bedroom & a full bath. (id:60626)
RE/MAX Hallmark Eyking Group Realty Ltd
47808 College Line
Malahide, Ontario
Development Opportunity:8.3 acre residential development property (zoned HR). Potential for 12-15 residential building lots (subject to municipal approval). 15 minutes to highway 401, 10 minutes to Aylmer. Property also has an existing brick bungalow (currently occupied) and a barn/shop. (potential severance) (id:60626)
Royal LePage Triland Realty
1371 Chriseden Drive
Mississauga, Ontario
Welcome to 1371 Chriseden Drive. Located in the prestigious, tree-lined Lorne Park community. This house has 6000 sq.ft. The main floor is 2000 sq.ft. The upstairs is 2000 sq.ft. and the basement is 2000 sq Ft with a separate walkout from the basement. The house was buid in 2004. The lower level has a three piece bathroom. Adjusent to the inground with a new liner is a three piece washroom change room. This home provides the ideal layout and flexibility for multi-generational living allowing everyone to enjoy their own space while staying connected under one roof. In addition to the two car garage there's parking for nine more cars.The main floor features a spacious layout with hardwood flooring, refined finishes, and large, inviting principal rooms. The welcoming family room, complete with a classic gas fireplace, provides a cozy yet open atmosphere. A formal dining room and private home office add both functionality and grace to the main level perfect for entertaining both indoors and outdoors. Upstairs, the primary suite offers a peaceful retreat with a large walk-in closet and a luxurious 6-piece ensuite. . The fully finished walk-out basement expands the living space with a spacious recreation room, a 3-piece bathroom, and a versatile additional room ideal for extended family, guests. Outdoor Features the beautifully landscaped and fully fenced backyard includes a natural wood storage shed, pool and a pool house with a full bathroom, offering wonderful potential for outdoor entertaining and relaxation. Located near top-rated public and private schools, scenic waterfront, trails, Parks, and within easy reach of local shops, restaurants, and cafes. Enjoy quick access to the QEW, GO Transit, and Lakeshore for a convenient commute and lifestyle. (id:60626)
Queensway Real Estate Brokerage Inc.
551 Darby Road
Welland, Ontario
Welcome To Your Private Countryside Estate Retreat, Set On Over 12 Pristine Acres. This Exceptional Brick Bungalow Offers 5,000+ SQ Feet Of Finished Living Space, Seamlessly Blending Rural Charm With Upscale Comfort. Covered Front Porch Leads Into A Bright, Open-Concept Layout With Vaulted Ceilings, Hardwood Floors, And Sun-Filled Principal Rooms. Gourmet Kitchen Boasts Granite Counters, Stainless Steel Appliances, Center Island, And Sunlit Eat-In Area Overlooking Expansive Grounds. Formal Dining Room And Spacious Living Room With Gas Fireplace Flow Naturally To Outdoor PatioPerfect For Entertaining Or Quiet Evenings. Primary Suite Features Walk-In Closet, Spa-Inspired 5-Piece Ensuite, And Private Walkout To Hot Tub.Finished Basement Adds Flexibility With Recreation Area, Gym, Office, And Guest Bedroom. Above Heated 2-Car Garage, A 30' x 26' Loft With Private Entrance, 2-Piece Bath, And Balcony Suits Guest Use, Home Studio, Or Office. Resort-Style Backyard Designed For Comfort And LeisureHeated Saltwater Pool, Stamped Concrete Patio, 40' x 27' Cabana With Wet Bar And Bath, Covered Hot Tub Deck, Outdoor Kitchen, Artificial Turf, And Fully Fenced Entertainment Zone.Detached 60' x 40' Heated Workshop Offers 11' Ceilings, Four Oversized Doors, Concrete FloorsIdeal For Trades, Automotive Work, Or Storage. Parking For 15+ Vehicles. Roughly 8 Acres Cultivated As Farmland For Vegetables, Supporting A Self-Sustaining Lifestyle. Additional Features Include Generac 20kW Generator, Bunkie, Pond, Greenhouse Pad, Natural Gas Heating, And 200-Amp Electrical Service. Minutes From Niagara Falls, Niagara-On-The-Lake, Wineries, And The Upcoming South Niagara Hospital (2028), This Turnkey Property Combines Comfort, Function, And Lasting Value In One Distinctive Package. (id:60626)
Sotheby's International Realty
555 Mile Point Lane
Centre Hastings, Ontario
Lake Life at it's finest! Check out this amazing 4 bedroom, 5 bath home on the South shore of Moira Lake with over 4800 sq ft of finished living space. Unobstructed views, immaculate landscaping, and your own boat launch, make this spectacular property one that dreams are made of! A paved circle drive leads to the triple garage finished with an epoxy floor, plus down to the bonus lower garage and right to the lake. Smart home technology throughout both levels is an added bonus! An entrance way with stone pillars invites you into the foyer with vaulted ceiling and into the great room, with amazing views of the lake. Beautiful wide plank flooring throughout both levels brings a level of sophistication. A custom stone wood fireplace is the center piece of the open concept K/LR area and is finished with matching stonework and features a large center island - a great area for entertaining. A spacious formal dining room is a big plus and has an office area in case there is work to be done. 2 bedrooms up including a master bedroom with a private deck, an amazing 5 pc ensuite bath with a soaker tub and walk-in shower. The basement boasts a large rec room with a propane fireplace, rough-in for a bar, a games room ready for a pool table or golf simulator, a theatre room, a 10x16 cold room, 2 bedrooms, 2 baths and a walkout to finished patio overlooking your pristine yard and waterfront. Professional landscaping complete with irrigation system and a unique firepit area with a stamped concrete finish at the water's edge, a stone wrapped island/bar fridge and lots of room around the campfire for late night story time. A new aluminum docking system which accesses a hard bottom shoreline and finished with an armor stone break wall and erosion proof riverstone. Lots of great boating and fishing on the lake and close to the Heritage Trail for ATV or snowmobile riding. This one has spared no expense and the attention to detail will be sure to impress. 2 hrs to Toronto or Ottawa. (id:60626)
Century 21 Lanthorn Real Estate Ltd.
819 Canyon Street
Mississauga, Ontario
Exceptional oppurtunity to own this 2 storey stunning executive corner unit residence ,perfectly situated on a beautifully landscaped 72-foot lot in the prestigious Watercolours community of Lorne Park with more than 5,650 sq.ft of Luxury Living Space . Grand double-door entry opens into a formal living room with highceilings, creating a sense of openness and grandeur. The gracious dining room,enhanced by elegant pillars, a coffered ceiling, and detailed crown moulding, isperfect for hosting dinner parties and gatherings.The home features an upgraded kitchen, complete with a center island, granitecountertops, High end staunless steel appliances , and built-in wine and bookshelves. A double side cozy gas fireplace in kitchen and family room give a perfectspace for relaxing all day long. The interiors are richly appointed with maple andoak throughout, adding a touch of warmth and sophistication. The luxuriousprimary ensuite offers a separate sitting or exercise area, an ensuite bathroom withgranite floors, and additional space for a media room. More than $170K spent onthe finished basement which elevates this home further with high ceilings, anadditional bedroom, a modern bathroom, and open-concept living areas, includinga wet bar, gas fireplace, and space customizable as a gym, theater, or recreationroom. The private backyard oasis offers meticulous landscaping boasting stoneinterlocking and custom gazebo , Hard wood Flooring . Located within walking distance of the vibrant Port Credit Village, this property perfectly balances upscale living with urban convenience, offering proximity to top-rated schools, parks,dining, and amenities. **EXTRAS** HVAC 5 years, Roof 4 years. (id:60626)
RE/MAX Real Estate Centre Inc.
8993 Woodbine Avenue
Markham, Ontario
RBD1S Zoning, Presently occupied as residential, allow for various residential and commercial use. Open concept, fully gutted in 2009 for major renovation with a lot of upgrades, including, back split second floor, limestone foyer and kitchen flooring, kitchen and washroom with granite countertop, hardwood flooring, extra wide 12' front windows to street, large deck, kitchen with marble countertop and in-sink garburator, oak staircases, LED pot lights, heated front step & walkway (not working), Hague water softener, wired-in HIK CCTV cameras, LG stainless washer and gas dryer, Whirlpool double door stainless steel fridge and gas stove (2018), Bosch dishwasher (2018), upgraded Liberty grinder sewer pump (2018), Navien tankless water heater (2019), furnace (2019), heat pump (2023). Outside fence and backyard needs repairing (id:60626)
International Realty Firm
147 Gall Trail
Huntsville, Ontario
Grab your sunhat, towel, and boat key, because life at the lake is calling. With shimmering waters and all-day sun, endless adventures await. This stunning lodge-style retreat on the picturesque shores of Mary Lake offers over 3,400sqft of well-planned living space across three levels, making it ideal for large families and gatherings. The property boasts 115' of prime south-facing lake frontage with a large dock, situated within a low-traffic bay while preserving unobstructed long lake views. As part of the sought-after Huntsville 4-lake chain, you'll have access to 40 miles of boating adventures right at your fingertips. Inside, the main floor features a semi-open concept plan with floor-to-ceiling windows to capture the lake views and wood-burning fireplace for cozy evenings. The primary bedroom is also located on the main level, featuring a 5pc en-suite, walk-in closet, and private deck with lake views. Ascend to the upper level to find 2 additional bedrooms, a den or office space, plus a full bathroom. The walk-out lower-level shines with its cozy family room with propane fireplace, 3 bedrooms, a bar area, and 3pc bathroom. With 6 perfectly placed bedrooms and 4 bathrooms, this home or cottage strikes a balance between spaciousness and intimacy. Enjoy your outdoor oasis from multiple deck spaces, including a screened Muskoka Room perfect for sipping morning coffee or evening cocktails with friends. The beautifully landscaped grounds, complete with irrigation, accentuate the home's curb appeal. Constructed with ICF for superior energy efficiency, this 4-season cottage is comfortably equipped with a wired generator, ensuring peace of mind throughout the seasons. As a bonus, a detached single-car garage adds convenience and storage. This waterfront haven promises endless memories for years to come. Whether as a full-time home or seasonal retreat, this property is a hidden gem waiting to fulfill your dreams of lakefront living. (id:60626)
Harvey Kalles Real Estate Ltd.
7 - 1 Westmount Mews
Collingwood, Ontario
The expansive view from the 3rd floor lounge and office over the waterfront, harbour, yacht clubs & ski hills is simply stunning. Experience the epitome of waterfront luxury with this highly sought-after Cumberland model, part of the prestigious Mackinaw Townhome Collection in the Shipyards Development.Spanning three above-grade levels plus a finished lower level. This exquisite residence offers a private in-home elevator, an exercise room, and direct access to a spacious two-car garage. Designed with sophistication in mind. The professionally designed kitchen seamlessly integrates with the spacious family room, where a cozy gas fireplace creates an inviting atmosphere. Step outside to your sun-drenched south-facing patio, an ideal space for both entertaining and peaceful relaxation.Situated in the heart of Collingwood, you're just steps from vibrant shops, acclaimed restaurants, and essential services. Enjoy a stroll around the harbour, marinas and yacht club. A true four-season retreat in one of the area's most coveted locations. (id:60626)
Engel & Volkers Toronto Central
3358 Ballard Avenue
Coquitlam, British Columbia
Perched in the prestigious enclave of Burke Mountain, this exquisite former show home has been meticulously reimagined for the most discerning family. The residence boasts over $400,000 in bespoke renovations - an entertainer´s dream kitchen with premium finishes, custom feature wall and fireplace insert, and designer-curated interior throughout including Euro lighting and premium finishes. Accordion glass doors open to a covered patio, extending the living space to a resort-style backyard complete with a heated saltwater pool, built-in gazebo, concrete with custom lighting, and high-grade turf. Upstairs offer four generous bedrooms, each with ensuite access incl. a jack-and-jill layout, while the lower level features a rec room and a 2-bedroom legal suite with separate entrance and patio. (id:60626)
RE/MAX Select Properties
12686 25 Avenue
Surrey, British Columbia
Nestled in the prestigious Crescent Beach neighborhood, this custom-built masterpiece blends contemporary elegance with functionality. Just a 6-minute walk to Crescent Park Elementary, this home offers unparalleled craftsmanship and premium finishes. A grand cast iron & glass door welcomes you into a space featuring 10-ft ceilings, engineered hardwood, A/C, radiant heating, HRV, built-in vacuum, smart thermostats, and a speaker system. The chef's kitchen boasts a 60" Wolf double range and Thermador appliances. Each bedroom has a private ensuite. A 15-ft nano door leads to a sunken fire pit patio with a Napoleon fireplace. Now enhanced with a newly installed electric gate and upgraded fencing. Prepped for a gas BBQ and hot tub, this home delivers an exceptional lifestyle in Crescent Beach. (id:60626)
Stonehaus Realty Corp.
Stonehaus Realty Corp
16882 80a Avenue
Surrey, British Columbia
Developers and Investors! Fantastic opportunity in Surrey's Transit Oriented Development Tier 3! This single family home is ideally situated within 800m from Bakerview SkyTrain Station. New provincial legislation allows for a multi-family building up to 8 storeys. (id:60626)
Exp Realty
1460 Caulder Drive
Oakville, Ontario
This beautifully updated 5-bedroom executive home offers 3,568 sq ft of total living space and features a rare 3-car garage on a quiet street in the prestigious Morrison neighborhood, just steps from Oakvilles top-ranked schools, including Oakville Trafalgar High School, Maple Grove Public School, and EJ James.Set on a meticulously landscaped south-facing lot, this move-in-ready residence showcases hand-scraped solid wood flooring and crown mouldings throughout the main and second floors. The custom kitchen is outfitted with high-end appliances and cabinetry, flowing seamlessly into a warm family room with a fireplace and sliding doors opening to an entertainers backyard with a heated saltwater pool, cabana, outdoor shower, stone patio, and deck (2018).The main level also includes formal living and dining rooms, a 2-piece powder room, and a functional laundry/mudroom with direct garage access. Upstairs, the spacious primary suite features built-in closets and a spa-like ensuite, while the oversized 5th bedroom offers the unique potential to convert into two bathrooms, creating a versatile 4-bedroom, 4-bathroom layout ideal for modern family living.The finished basement (2017) adds a bright playroom and generous storage. Recent updates include roof shingles (2022), furnace and A/C (2017), kitchen and bathroom renovations (2017), new exterior doors and front fence (2021), shed (2018), and pool gas heater (2022). Located minutes from Downtown Oakville, lakefront parks, fine dining, and with convenient access to the QEW, 403, and GO Transit, this 5-bedroom, move-in-ready gem embodies the very best of Southeast Oakville living. (id:60626)
Royal LePage Real Estate Services Ltd.
14177 33 Avenue
Surrey, British Columbia
Gorgeous family home in the highly coveted Elgin Estates neighbourhood. First time on the market, this beautiful residence has numerous updates throughout in a timeless transitional design style. Built for indoor and outdoor entertaining with a resort-style backyard complete with a beautiful in-ground pool and hot tub and year-round Greenbelt views. Open concept, living with a spacious great room, gourmet chef's kitchen with Subzero & Wolf appliances, and a formal dining room. The upper level is complete with a study, two guest bedrooms, and the hotel inspired primary suite. The lower level features and games room, media room, gym, and guest bedroom. Meticulously maintained, this home is sure to impress the most discerning buyer! Chantrell Creek Elementary and Elgin Park Secondary Schools. (id:60626)
Macdonald Realty (Surrey/152)
139 Thornridge Drive
Vaughan, Ontario
OPPORTUNITY KNOCKS - POWER OF SALE. PRIME DEVELOPMENT LAND TO BUILD YOUR DREAM HOME. LIVE AMONGST THE FINEST HOMES IN THORNHILL, WHILE ENJOYING THE PRIVACY OF ACREAGE. THIS WILL NOT LAST LONG AT THIS PRICE. POTENTIAL FOR SEVERANCE WITH PROPER STUDIES COMPLETED. (id:60626)
Get Sold Realty Inc.
41 Transwell Avenue
Toronto, Ontario
Very Elegant Custom Home Nestled On A Huge 60X125 Lot. Located on Quiet Street With Private Backyard. Dramatic Skylight. Stunning Natural Limestone Exterior.Wall Panels, Millwork & Built In's Throughout. Spacious Office.Lux Sun-Filled Family Room. Kitchen W/Quartz Countertops &Top-Of-The-Line Appliances.Master Bedroom W/Sitting Area & Spa-Like 6 Pc En-Suite, Huge W/I Closet W/B/I Shelves. Rec Room W/Wet Bar & WalkOut To Garden. Approx. 5700Sf Of Luxury Living Space **EXTRAS** Heated Basement Floor, B/I Speakers, Security Cameras, Designer Light Fixtures, Paneled Double Door Fridge, Built In Oven and Microwave,Wine Cooler. 2 Laundry Rooms. (id:60626)
Homelife/bayview Realty Inc.
8416 8420 Shaughnessy Street
Vancouver, British Columbia
"Ideal Multi-Family Living-4 Separate Suites in 1 property. Located in vibrant Marpole, charming side-by-side DUPLEX on 49.5 x122 single title LOT for multi-family living or savvy investment. Built in 1979, features 4 separate suites, for rental income, extended family living, or co-ownership. On a quiet residential street, with easy access to nearby parks, schools, shopping & variety of dining options. Richmond/YVR are minutes away, public transit & major routes offer seamless connections to D/T Vancouver. Catchment : Churchill Secondary & Laurier Elementary. Don't miss this unique opportunity to own a versatile & centrally located property in one of Vancouver's most convenient & connected neighborhoods. (id:60626)
RE/MAX City Realty
Maple Supreme Realty Inc.
242 Empress Avenue
Toronto, Ontario
Breathtaking Luxury Custom Blt Home Located In Most Desirable Willowdale Area! 5-bed 4-bath on 2nd level with beautiful Skylight and large bright windows! Laundry room on 2nd floor! Minutes To Yonge Subway, Shops, Restaurants.Best School Earl Haig. Soaring 9Ft Ceilings On Main & 2nd Flr, Warm Sun Filled Home W/Stunning 2 Storey Picture Bow Window On Main Floor, Bow Window In Main Bedroom. Spa Like 7Pc Master Ensuite. 2 Gas Fireplaces, Gourmet Kitchen with Breakfast Bar & Breakfast Area, Marble Backsplash & Granite Counter Top Center Island. Beautiful Skylight. 2 sets of washer and dryer. Additional 5 bedrooms & 2 full bathrooms in basement can be made into 2 separate basement suites each with its own entrance, perfect for in-law suites with extra income potential! Direct access to double garage, driveway parks 4 cars! A generous deck and idyllic retreat in the backyard - great for relaxing or entertaining! (id:60626)
Master's Trust Realty Inc.
4195 Spruce Avenue
Burlington, Ontario
Step into this beautifully renovated two-storey home, where charm and warmth welcome you from the moment you arrive. With over 3,100 sq. ft. of finished living space, this 4-bedroom, 4-bathroom residence seamlessly blends timeless character with high-end modern finishes. The main level boasts heated tile flooring, a spacious dining area with a nostalgic wood-burning fireplace, and a chef-inspired kitchen featuring premium appliances including a GE Monogram range and Dacor refrigerator perfect for hosting family and friends. Upstairs, the expansive primary suite offers a cozy gas fireplace, custom wardrobes, and a spa-like ensuite with a steam shower and soaker tub. One of the additional three bedrooms also enjoys its own private ensuite ideal for guests or teens. The fully finished basement provides a generous rec room, laundry area, and abundant storage. Step outside to your own private retreat featuring a saltwater heated pool, a custom Italian cobblestone patio, mature grapevines, and a spacious gazebo an ideal space for relaxing or entertaining. With a freshly painted exterior, numerous system updates, and a double-wide driveway, this stunning home is nestled in Burlington's sought-after Shoreacres community, just a short stroll to parks, top-rated schools like John T Tuck Public School, and only five minutes to Paletta Lakefront Park. (id:60626)
RE/MAX Escarpment Realty Inc.
4195 Spruce Avenue
Burlington, Ontario
Step into this beautifully renovated two-storey home, where charm and warmth welcome you from the moment you arrive. With over 3,100 sq. ft. of finished living space, this 4-bedroom, 4-bathroom residence seamlessly blends timeless character with high-end modern finishes. The main level boasts heated tile flooring, a spacious dining area with a nostalgic wood-burning fireplace, and a chef-inspired kitchen featuring premium appliances—including a GE Monogram range and Dacor refrigerator—perfect for hosting family and friends. Upstairs, the expansive primary suite offers a cozy gas fireplace, custom wardrobes, and a spa-like ensuite with a steam shower and soaker tub. One of the additional three bedrooms also enjoys its own private ensuite—ideal for guests or teens. The fully finished basement provides a generous rec room, laundry area, and abundant storage. Step outside to your own private retreat featuring a saltwater heated pool, a custom Italian cobblestone patio, mature grapevines, and a spacious gazebo—an ideal space for relaxing or entertaining. With a freshly painted exterior, numerous system updates, and a double-wide driveway, this stunning home is nestled in Burlington’s sought-after Shoreacres community, just a short stroll to parks, top-rated schools like John T Tuck Public School, and only five minutes to Paletta Lakefront Park. (id:60626)
RE/MAX Escarpment Realty Inc.

