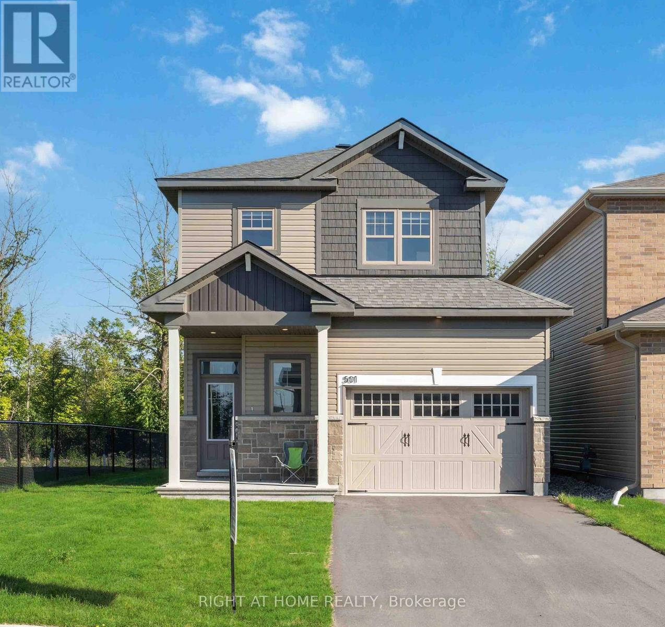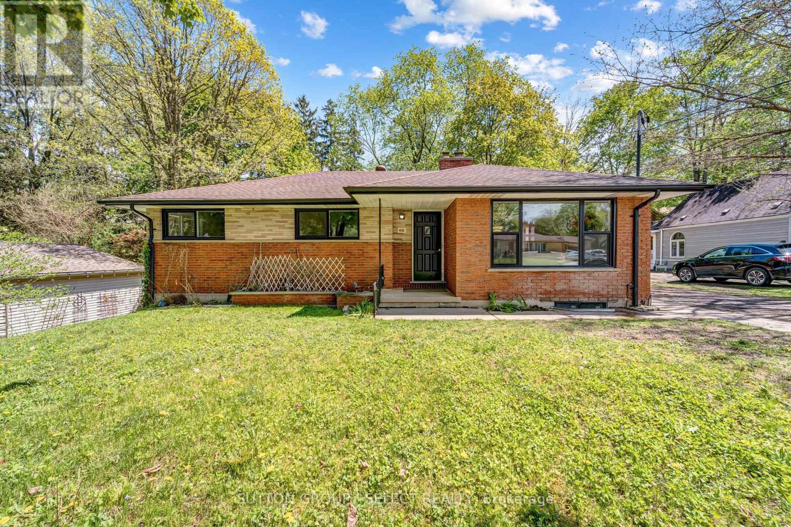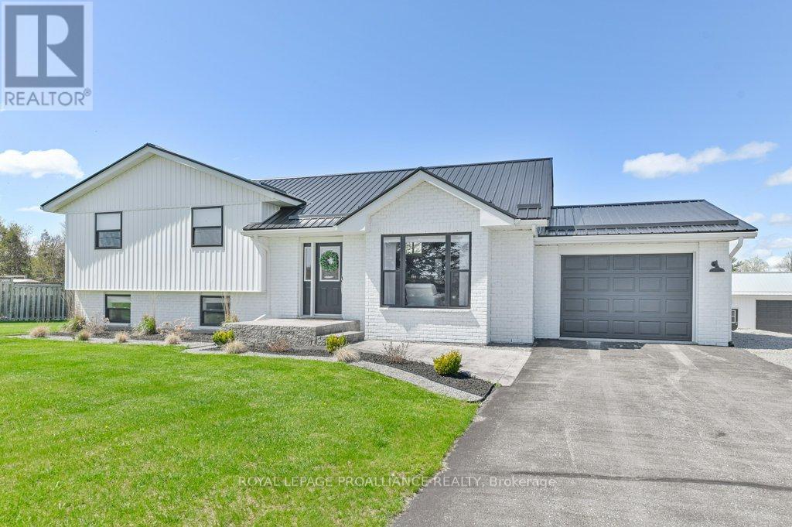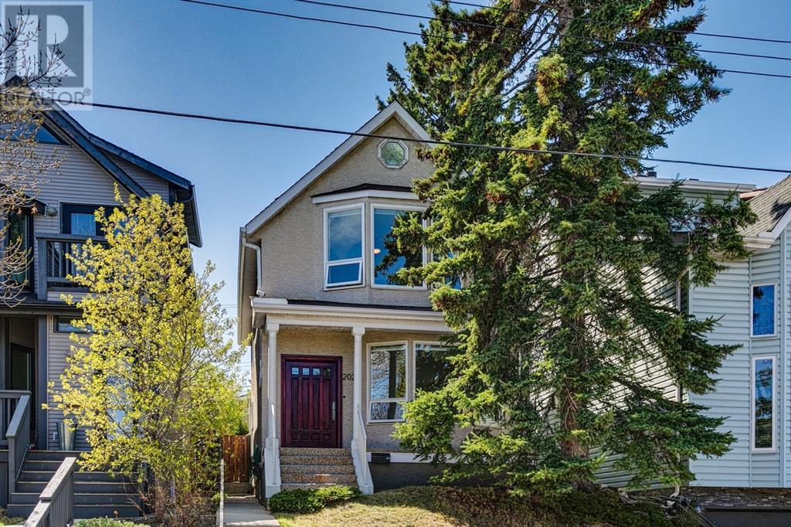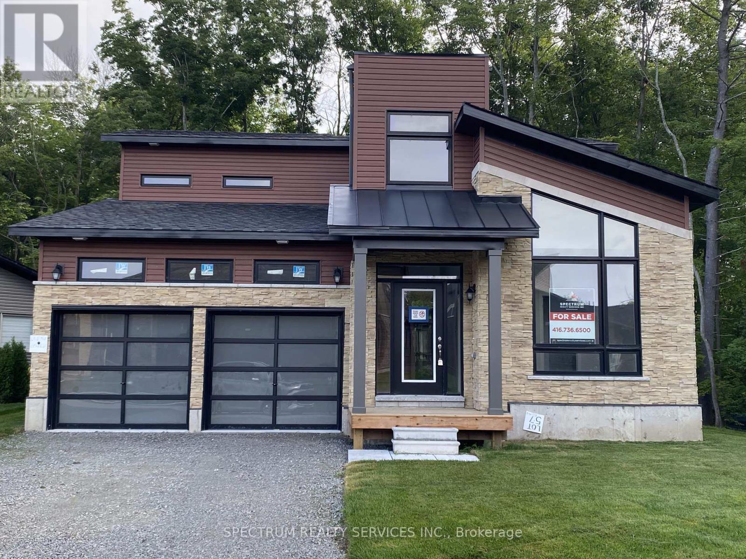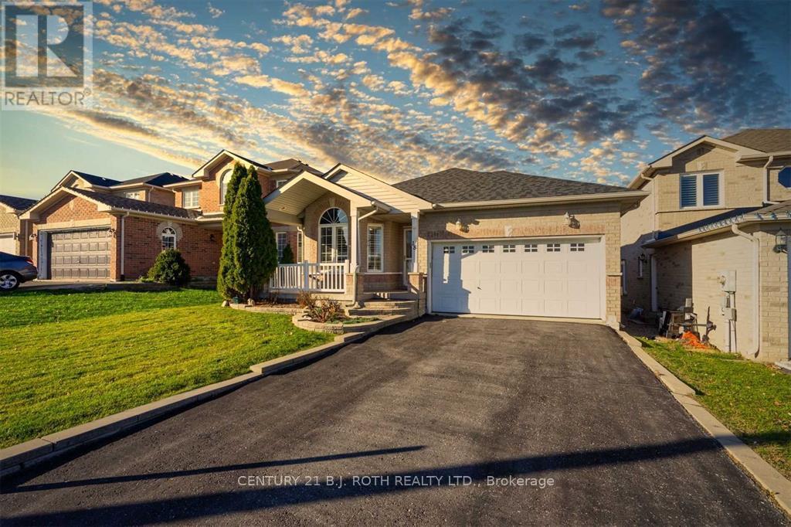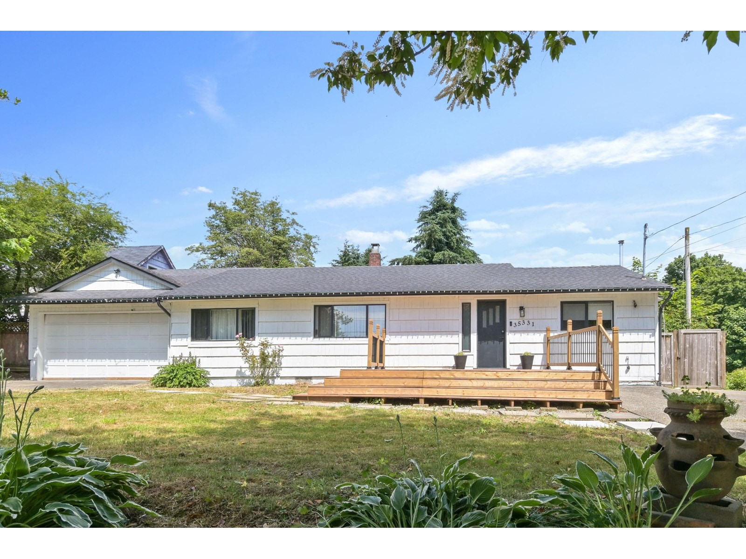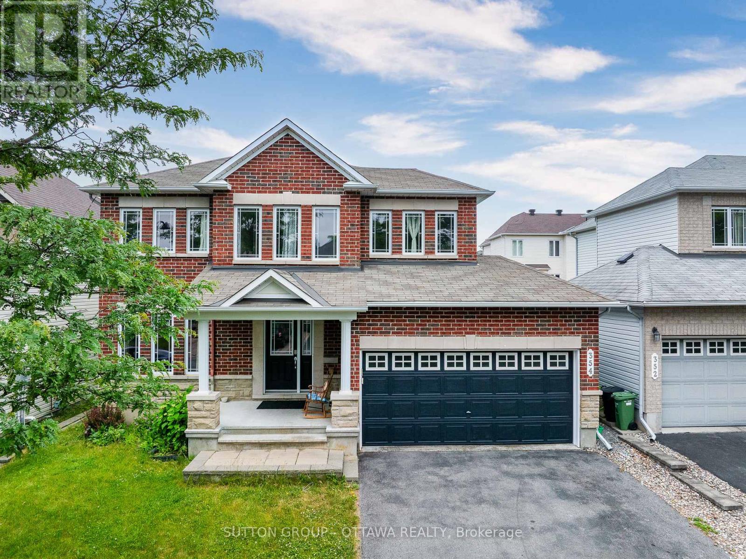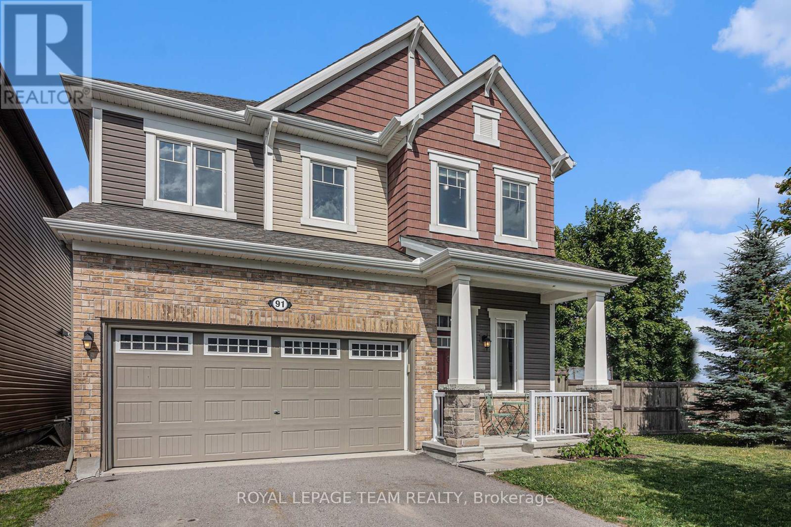50964 O'byrne Road, Chilliwack River Valley
Chilliwack, British Columbia
Welcome to our delightful rancher with a fabulous living room/ great room featuring vaulted ceiling with high windows overlooking the beautiful Chilliwack River renown for great salmon fishing and kayaking. This charming home is situated on 1/2 ac w lot with river access via Crown Land. Kitchen and bath room updated a few years ago. Tons of space for RV toys and vehicles. Near the end of a no-through road only a few minutes from shopping and amenities. Boat house and storage shed/workshop on the property. The backup generator and John Deere lawn tractor are included. Roof done in 2013 and 65' well done in 2018. Woodstove is not WETT certified. Property situated in 200 yr flood plain zone. 200 amp electrical service panel. Natural gas line is at the road/property line. (id:60626)
RE/MAX Nyda Realty Inc.
31 Nottingham Bv
Sherwood Park, Alberta
With SIX BEDROOMS, 3.5-baths, & nearly 3800 SQFT of total living space, your DREAM HOME is right here...in the highly desirable community of Nottingham! This glorious home has so much space & has been FULLY UPDATED IN THE LAST 3 YRS! There's NEW premium cabinetry & appliances (induction stovetop, double fridge, double built-in ovens), DOUBLE ISLANDS w/quartz counters & tons of storage - THIS IS YOUR DREAM KITCHEN! Enjoy NEW luxury vinyl plank flooring on both the main & FULLY FINISHED BASEMENT. There's FRESH NEW CARPET in the 4 UPPER BEDROOMS. A huge mudroom sits off the double garage w/newer washer/dryer & 5th bd/office. Downstairs, a 6th BEDROOM w/walk-in closet! This home is EXTREMELY ENERGY EFFICIENT w/CANADIAN MADE Napoleon HE furnace & Central A/C. CUSTOM ZEBRA BLINDS cover the TRIPLE PANE WINDOWS. Relax on the sunny SOUTH patio or soak in the NEW HOT TUB! Don't buy to reno! This MOVE IN READY home is the perfect blend of luxury & comfort on a quiet street facing a park, just steps from Ball Lake! (id:60626)
Maxwell Devonshire Realty
501 Paakanaak Avenue
Ottawa, Ontario
Built in December 2022, this exquisite detached home sits on a *premium corner lot* in the highly sought-after neighborhood of Findlay Creek. A welcoming covered front porch and the charming river rocks that enhance the *curb appeal*. As you step inside, a *spacious sunken foyer* with a built-in bench greets you, providing both style and functionality. The open-concept main floor design seamlessly integrates the living and dining areas, creating an ideal space for entertaining and family gatherings.The *upgraded L-shaped kitchen* is a chef's dream, featuring stainless steel appliances, gleaming quartz countertops, and a convenient appliance niche. Adjacent to the kitchen, you'll find a *mudroom with easy access from garage to basement with an income potential* and a door separation from kitchen.The second floor boasts an oversized primary bedroom, complete with a generous walk-in closet and a luxurious ensuite bathroom. Two additional well-sized bedrooms, a shared bathroom, and a convenient second-floor laundry room complete this level. The *newly finished basement* offers a full bathroom and a fully finished basement, providing you functionality and the extra sq ft for your everyday use. The expansive wooded lot provides privacy with *no rear neighbors* and *only one side neighbor*. The *extra-deep 107.22 ft * lot awaits your creativity. Don't miss the opportunity to make this beautiful home yours. Book your showing today! (id:60626)
Right At Home Realty
255 Muirfield Crescent
Lyalta, Alberta
Executive Walkout Ranch Style Bungalow on the canal in Lakes of Muirfield Golf Community! Step into refined luxury with this 5-bedroom, 3-bathroom fully finished bungalow, ideally located on the canal in a prestigious golf course community—just steps from Muirfield Lakes Golf Club. The main level welcomes you with soaring ceilings, luxury vinyl plank flooring, and oversized windows that flood the space with natural light and showcase the view. The chef’s kitchen features gleaming quartz countertops, full-height cabinetry, a large center island with seating, a large pantry and stainless steel appliances—perfect for everyday living and entertaining. The great room opens seamlessly to a dining area with access to a deck overlooking the yard. A spacious mudroom with built-ins connects to the oversized triple garage, offering practical storage for an active lifestyle. The primary suite is a true retreat, offering a generous layout including a walk-in closet with custom built-ins, and a 5-piece ensuite complete with a soaker tub, dual sinks, a tiled walk-in shower, and private water closet. Two additional main-floor bedrooms (one that would be perfect as an office as well)and a full 4-piece bath are perfect for family or guests. The fully finished walkout basement adds incredible living space with a large recreation room, two additional bedrooms, a full bath, and access to a covered patio and yard that backs directly onto the canal. Plenty of natural light, large windows, and 9' ceilings make the lower level feel bright and welcoming. Enjoy peaceful views, golf just around the corner, and the tranquility of a quiet, upscale neighborhood. This one checks every box for luxury, lifestyle, and location. (id:60626)
Royal LePage Benchmark
197 Kinniburgh Circle
Chestermere, Alberta
TRIPLE ATTACHED GARAGE!! WALK-UP BASEMENT!! OVER 3600+ SQFT OF ELEGANT LIVING SPACE!! 5 BEDS 5 BATHS!! BASEMENT CAN BE EASILY CONVERTED INTO LEGAL / ILLEGAL SUITE WITH SUBJECT TO CITY APPROVAL. BASEMENT WET BAR CAN BE CONVERTED INTO KITCHEN. This beautifully crafted masterpiece offers luxury on every level—featuring 9FT CEILINGS and 7FT DOORS throughout for a spacious, upscale feel. The main floor welcomes you with a bright HOME OFFICE, a stunning kitchen with large island, modern cabinetry and PANTRY flowing seamlessly into a cozy living room with FIREPLACE and a dining area that opens onto the DECK—perfect for indoor/outdoor entertaining. This home is equipped with a water softener and a full water purification system for added comfort and quality. You’ll also find a convenient laundry room and a 2PC bath on this level. Upstairs boasts 4 BEDROOMS & 3 FULL BATHS, including TWO MASTER SUITES! The primary retreat offers a luxurious 5PC ENSUITE and a HUGE WALK-IN CLOSET, while another bedroom features its own 4PC ENSUITE. Two more generous bedrooms share a 4PC bath and a BONUS ROOM completes the upper level. The FINISHED WALK-UP BASEMENT is the ultimate hangout that complete with a LARGE REC ROOM, stylish WET BAR, a spacious bedroom, full 4PC bath and private access to the backyard. The outdoor space is just as impressive—with a MASSIVE YARD and a beautiful GAZEBO area that’s perfect for summer gatherings. Located near schools, parks, shopping, and just moments from the POND and CHESTERMERE LAKE—this is the one that truly checks every box. STEP INTO A HOME THAT STANDS OUT—THIS IS KINNIBURGH LIVING AT ITS FINEST. (id:60626)
Real Broker
1126 Swan Street Unit# 11
Ayr, Ontario
Welcome to the highly sought-after Joseph Lane Town Bungalows! Located in the charming village of Ayr, this well-built end-unit Townhouse is part of an exclusive complex with only 19 units, offering peace, privacy, and a true sense of community. Thoughtfully designed with a spacious and functional layout, this home offers a Main Floor Master Bedroom, Private Ensuite, Walk In Closet and Main Floor Laundry Room. Open Concept main-floor living with 9’ ceilings, floor to ceiling windows (with sunset views!) with a vaulted ceiling. Main Floor powder room and easy access to the attached garage. Upstairs, you’ll find two additional well-sized bedrooms (both with large walk in closets!), a full bathroom, and a versatile loft area ideal for a home office, reading nook, or workout space. The full basement offers endless possibilities and a rough-in for a 3-piece bathroom. Step outside to enjoy a private deck featuring beautiful gardens and western views over farmland and woods. An attached single-car garage adds to the convenience, and there is ample visitor parking available. Monthly Condo Fee of $330 covers lawn maintenance, snow removal, and upkeep of shared areas—giving you more time to relax and enjoy your home without the hassle of outdoor chores. Impeccably maintained, this turn-key home is ready for its next owner to move in and enjoy the quality, comfort, and peaceful surroundings of Joseph’s Lane Town Bungalows. Flexible closing is available! Easy access to both 401 and 403 and centrally located between London, Kitchener and Brantford - Come experience quiet, low-maintenance living in one of Ayr’s most admired communities. (id:60626)
RE/MAX Twin City Realty Inc.
402 North Street
London, Ontario
Attention Investors or those that would love to live mortgage free, this completely renovated Two units Bungalow 3+2 is located in the heart of Byron, Steps away from the most popular park in London, "Springbank Park" Fully renovated & permitted for two Units with all fire separation & soundproofing up to OBC with both units rented out with option of vacant possession It is Ideal for those who are looking for a hands-free investment Net Net Income. The main floor unit includes three bedrooms, a bathroom, Brand new high-end kitchen cabinets with quartz countertops & SS appliances, Solid Vinyl floors throughout, a living & dining room with lots of natural light, laundry, and plenty of storage, rented for $2,250 plus all utilities (until Aug 2025). The lower level unit with a Walkout entrance has two big bedrooms with egress windows, a renovated bathroom, a New kitchen, laundry, very spacious living & Dining room. Currently, the Lower level is rented for $1,675 plus all Utilities. Headache-free, this home offers high-quality workmanship renovations, separate 2 Gas & Hydro meters with ESA fully certified, owns 2 brand new Furnaces, 2 water heaters & AC. Sitting in an Oversized Lot with a detached garage, garden shed, and extra-long double driveway that fits up to 6 cars, this home fulfills all your expectations and builds equity or cash flow from the first day. It is located in a mature neighbourhood close to 401, best-rated schools, library, Hospital, Downtown, shopping plaza, Public transportation, & Lots of amenities! (id:60626)
Sutton Group - Select Realty
314 Evanston Drive Nw
Calgary, Alberta
This stunning property boasts a total developed living area of 3,247 sq. ft., offering an impressive blend of contemporary upgrades and timeless elegance. From the moment you step inside, you'll be greeted by brand-new finishes throughout, including fresh paint, stylish flooring, and beautifully upgraded bathrooms. High ceilings, subtle LED lighting, and an open, airy design create an inviting atmosphere, ensuring comfort and sophistication at every turn.The main level features a gourmet kitchen that is a chef’s dream—completely renovated with top-of-the-line appliances, sleek countertops, and ample cabinet space. Adjacent to the kitchen, the dining area provides a perfect setting for family meals or entertaining. A versatile flex room offers endless possibilities, while the grand living room is centered around a cozy gas fireplace, perfect for those colder evenings. Upstairs, the open bonus room will surely impress, featuring vaulted ceilings, three skylights that flood the space with natural light, and a private balcony where you can take in the surrounding views. The home includes three spacious bedrooms, each thoughtfully designed for comfort and tranquility, as well as two fully renovated bathrooms. The laundry room is equipped with a fresh linen closet, making daily chores a breeze. The expansive master suite is a true retreat, featuring a generous walk-in closet and a luxurious 5-piece ensuite bathroom complete with a relaxing Jacuzzi tub—ideal for unwinding after a long day. The fully developed basement with a soundproof roof offers additional living space with a 2-bedroom suite featuring a modern kitchen with brand new appliances, a full bathroom, and its own private entrance—perfect for guests, in-laws, or potential rental income. Located in a desirable neighborhood, this home is surrounded by convenient amenities, including a FreshCo shopping center, a spacious field with a playground, baseball area, two nearby elementary schools, and an incoming middl e school (Evanston Middle School). Easy transit access, flat walking paths ideal for elders, and numerous parks make this an incredibly family-friendly location. Plus, you’re just minutes away from Beacon Hill shopping center with Costco and Walmart, and only a short 10-minute drive to Calgary International Airport. Recent upgrades, including new LED lighting, a new electrical charging outlet in the garage and brand-new carpeting throughout, further elevate the already stunning property. This home is truly a gem—don’t miss your opportunity to make it yours! (id:60626)
Urban-Realty.ca
1640 Carman Road
Quinte West, Ontario
Welcome to 1640 Carman Road in Quinte West- an exceptionally renovated home nestled on a sprawling country lot just 15 minutes to the 401 and downtown Trenton. This thoughtfully updated residence offers a blend of modern finishes and functional design, perfect for those seeking peace, privacy, and plenty of space for vehicles, tools, and toys. The main level features an open-concept layout with vaulted ceilings and a bright, spacious living area. A few steps up, you'll find a stunning white shaker-style kitchen with granite countertops, a butcher block island, subway tile backsplash, and stainless steel appliances, all less than three years old. This carpet-free home offers three bedrooms on the upper level and one bedroom on the lower level, which also boasts a cozy fireplace and abundant natural light thanks to large windows and walkout access from three separate exits. Enjoy the convenience of an attached single-car garage as well as a detached 30' X 34' heated triple-car garage with a lean-to. This impressive space features an oversized garage door, woodstove and propane heat, running water, and a welding plug-perfect for hobbyists or anyone in need of a serious workshop. Step outside to relax on the composite deck or entertain on the stamped concrete patio overlooking the peaceful backyard. Additional highlights include keyless entry at both the detached garage and main entrance, New roof and windows an owned propane hot water tank, and Bell Fibe available at the road. A truly move-in-ready property offering the best of country living with modern comfort. (id:60626)
Royal LePage Proalliance Realty
2023 21 Avenue Sw
Calgary, Alberta
Charming, Modernized Character Home with Breathtaking Downtown Views in Richmond Knob Hill. Welcome to this beautifully appointed 2+1 bedroom character home in the highly sought-after community of Richmond Knob Hill. Seamlessly blending timeless charm with quality modern upgrades, this exceptional residence offers refined living in one of Calgary’s most desirable neighbourhoods. It is a unique home. From the moment you approach the impressive four-foot-wide custom solid maple front door, it’s clear this home is truly one of a kind. The main level features hardwood floors throughout the expansive living and dining areas, centred around a striking granite-clad gas fireplace—perfect for both entertaining and relaxing evenings. The gourmet kitchen is a chef’s dream, complete with espresso-stained custom cabinetry, “Nero Impala” granite countertops, a premium stainless steel appliance package including a JennAir gas range and brand new Blomberg dishwasher, and a bright breakfast nook. The kitchen opens into an atrium-style sunroom, bathed in natural light from multiple skylights. This inviting space is further enhanced by custom heated tile flooring in the kitchen and atrium. With three full bathrooms— two outfitted with heated tile floors—the home exudes both style and function. The luxurious en-suite is a spa-like retreat featuring a jetted tub, granite countertops, dual sinks, and premium Grohe fixtures. A third-storey loft offers flexible space—ideal as an additional lounge area or extra sleepover space under the stars. The fully finished basement adds even more versatility, perfectly suited for a media room, guest suite, or home gym. Additional highlights include a high-efficiency furnace, electronic air cleaner, upgraded hot water tank, water softener, high end fixtures throughout, and an oversized, heated double garage with new garage door. The private, landscaped terrace is perfect for outdoor entertaining. This outstanding property effortlessly combines characte r, comfort, and quality craftsmanship—all with sweeping views of downtown Calgary. (id:60626)
Century 21 Bamber Realty Ltd.
135 Marina Village Drive
Georgian Bay, Ontario
The Palmer 2 story 4 Bedroom 3 Full Baths Double Car Garage Vaulted Ceiling Breakfast bar seating for five. 2000 Square feet ready for you to purchase. A New Construction Home. Golf, tennis, boating, fishing, skiing, swimming, hiking, biking, when you live at Oak Bay, your home is just steps to the Oak Bay Marina right on Georgian Bay. Imagine the convenience and fun you'll have with your boat docked so close by. What if you could stroll to the golf course from your front door or meet for drinks at the Clubhouse just a few steps away? The ultra-modern and ultra exclusive collection of homes at Bayside 11 is Oak Bay's Crown Jewel. (id:60626)
Spectrum Realty Services Inc.
18 Couples Court
Barrie, Ontario
Great court location in North Barrie, walking distance to shopping and schools. This stunning home features an open concept kitchen with stainless steel appliances & stone backsplash and opens up to living room with gas fireplace. There is also a walk out to a large deck and beautiful fenced yard. There are 3 bedrooms and a den and 3 bathrooms. Finished basement with a rec room, bar and gas fireplace. The home has hardwood floors, pot lights and California shutters. The property has a full sprinkler system for the lawn. Immediate possession is available !!! (id:60626)
Century 21 B.j. Roth Realty Ltd.
4 - 2232 Bromsgrove Road
Mississauga, Ontario
Welcome to this beautifully appointed 3-bedroom, 3-bath townhome that effortlessly blends style, comfort, and function an exceptional opportunity for young professionals, couples, or individuals seeking their first home. Thoughtfully designed with an abundance of modern upgrades, this residence offers refined living in a vibrant, well-connected community. Soaring 9-foot ceilings and upgraded lighting throughout create an airy, inviting ambiance, the inviting living area features an electric fireplace with a shiplap surround, creating a cozy yet contemporary focal point, while custom California shutters throughout add timeless elegance and privacy. The open-concept kitchen is a true highlight, featuring sleek quartz countertops, an undermount sink, stylish backsplash, valance lighting, and stainless steel appliances perfect for everyday living and entertaining. The upgraded berber carpet leads to three well-sized bedrooms, including a spacious primary retreat with sleek barn door, dual closets, and a walk-out balcony. A beautifully upgraded ensuite complete with quartz-topped vanity, designer lighting, premium faucets, and a glass-enclosed stand-up shower. Every detail has been considered, including professionally painted to elevate daily living with a sense of understated luxury. A standout feature is the expansive rooftop terrace offering scenic views of the lake an ideal space for summer gatherings or quiet moments under the sky. This home also features two direct access underground parking spaces, one conveniently located just outside your door and a large private storage locker. Situated across from a park, walking distance to Clarkson GO, trendy restaurants, shops, and everyday conveniences, this home offers exceptional value, design, and location. A rare find for those seeking turnkey living with elevated style. (id:60626)
RE/MAX Escarpment Realty Inc.
Th #16 - 40 Ed Clark Gardens
Toronto, Ontario
Spacious and Bright Corner Unit Townhouse with 1,226 sq.ft. Floorplan With Large, West Facing Windows And Rooftop Deck With BBQ and Water Hook Up. Full Gym/Fitness Center, Lounge & Meeting Area, Workshop and Dog Wash. Located Near Historic Stockyards Area With 3 Nearby Parks. Smart Track Station Coming Nearby. Easy Access To TTC, Conveniently Located Walking Distance To Shopping Mall, With Numerous Shops And Restaurants. For additional visual details, see link for3d tour. **EXTRAS** Built-in SS Kitchen Appliances (Fridge, Stove, Dishwasher, Microwave),Washer/Dryer. Rooftop Terrace with BBQ Hook Up and & Water Hook up. Includes 1 Underground Parking Space And 1 Locker. (id:60626)
RE/MAX Aboutowne Realty Corp.
35331 Mcewen Avenue
Mission, British Columbia
Wow! Tastefully renovated Rancher in Hatzic Bench. Massive 10,576 square foot flat and usable lot situated on quiet dead end street across from greenspace and just above the lake in a neighbourhood of newer homes. Good sized home features 3 bedrooms fully updated bathroom. Newer kitchen with newer cabinets, countertops, kitchen sink and faucet. Stainless steel appliances. Newer laminate flooring throughout. Newer windows. Formal dining room and spacious living room. Fully fenced yard. 2 sheds. Large sundeck. Bonus! Attached double garage is over sized, approximately 589 square feet, with high ceiling front and back garage doors. Makes a great shop. Nearby schools, park, trails and Hatzic Lake. Only minutes from town. Live in now and/or build your dream home in the future. Open Sunday 2-4 (id:60626)
Royal LePage West Real Estate Services
67 Robinson Lane
London North, Ontario
Welcome to 67 Robinson Lane, nestled in the heart of Stoneybrook one of London's most mature and sought-after neighbourhoods. This beautifully updated and modern two-storey home offers over 3,100 sq. ft. of luxurious living space. Step into the spacious foyer and into a sunlit formal living room featuring two skylights that highlight the homes sleek, contemporary architecture. Rich hardwood floors flow seamlessly into the formal dining area and lead you to the custom kitchen, complete with shaker cabinetry, quartz countertops, and views of the private, wooded backyard perfect for entertaining on the expansive deck. Just off the kitchen is a cozy family room, anchored by a striking stone, wood-burning fireplace an ideal spot to relax and unwind. Upstairs, the oversized primary suite is a true retreat, boasting a spa-like ensuite with a custom double vanity, relaxing jacuzzi tub, and separate tiled shower. Two additional generously sized bedrooms and a full 4-piece bath complete the second level. The fully finished lower level adds even more living space, ideal for a home theatre, games room, or both and features a custom wet bar with a wine fridge, perfect for entertaining guests in style. Don't miss this incredible opportunity to own a modern family home in one of London's most desirable communities this one wont last! (id:60626)
Royal LePage Triland Realty
87 Matheson Crescent
East Zorra-Tavistock, Ontario
STOP don't buy a resale when you can have this Elegant and spacious DETACHED BUNGALOW in our Final Phase of Innerkip Meadows - an open Concept one floor living. Home is currently under construction allowing you to customize the interior finishes to your personal taste ensuring this is the home of your dreams. Be prepared to be amazed. The same Hunt Homes outstanding standard finishes are included in this open concept spacious DETACHED bungalow offering 1238 sq. ft. of tasteful living space on the main floor. On this generous pie shaped lot you also benefit from NO CONDO FEES. Interior standards include granite; custom kitchen including crown, valance, under counter lighting, large walk in pantry; hardwood and ceramic floors; 9' ceilings and great room with tray ceiling; generous sized main floor laundry/mudroom; primary bedroom with beautiful luxurious ensuite with tile and frameless glass walk in shower and large walk in closet. Exterior finishes include double garage; 12'x12' deck; privacy fence at rear; paved driveway and fully sodded lot. To compliment your home there is AC, an ERV and expansive windows allowing natural light into your home. MUCH MORE. Only a few other homes available-NEARLY SOLD OUT. Ask about our Basement finish package. Virtual tour is one of Builder's Semi Detached Models. This is the SPRINGDALE. New build taxes to be assessed. Lot size is irregular. OPEN HOUSE Saturday/Sunday 2-4 p.m. at Builder's furnished Model Home on Matheson Cres. (id:60626)
Century 21 Heritage House Ltd Brokerage
191 Katepwa Road
Katepwa Beach, Saskatchewan
Escape to your own private, year-round oasis! Featuring 71’ of waterfront and a 1,950sqft home that blends luxury, comfort, and thoughtful design. Meticulously maintained and beautifully updated, this stunning home offers superior construction and high-end finishes throughout. Originally remodeled and expanded in 2008 to create a true four-season retreat, the home features modern upgrades including new electrical and plumbing systems, updated lighting, spray foam insulation, an energy-efficient furnace, and new water treatment system with reverse osmosis. Designed with both functionality and elegance in mind, the open-concept floor plan showcases breathtaking lake views from nearly every room. The custom kitchen is the heart of the home, featuring a large island, generous storage, and an inviting dining area. Enjoy three spacious bedrooms, two full bathrooms, and two dedicated office spaces—perfect for remote work or creative pursuits. Relax by the cozy Regency gas fireplace in the living room, or step out onto the expansive deck to soak in the views. Entertain with ease in the outdoor kitchen/pergola area, around the firepit, or in the impressive year-round guest cabin/man cave—complete with its own bathroom, natural gas fireplace, and air conditioning. The beautifully landscaped yard offers multiple private seating areas surrounded by mature perennials, trees, and shrubs, creating a peaceful outdoor oasis. Additional highlights include new shingles on the house and double detached garage in 2022 double and paved driveway in 2023 providing ample parking for up to six vehicles, and spacious boathouse for all your water toys. (id:60626)
Hatfield Valley Agencies Inc.
79 Chapman Avenue
Toronto, Ontario
Newly renovated 3 bedroom on a Large Lot in Prime Toronto Location! This home has undergone an impressive renovation, tastefully modernized to suit today's family living. New stainless-steel appliances grace a bright, modern kitchen, and a fully renovated washroom boasts stylish modern fittings. This home also features additional enhancements such as: New pot lights (2025); Freshly painted interiors (2025); New roof (2021); New air-conditioner (2021); newly added powder room (2021); and plenty of storage. The finished basement apartment, complete with a separate entrance, offers a potential source of additional income. This home also features a bright, fully insulated, heated sunroom - a versatile space ready to become your 4th bedroom, home office, or a lucrative rental unit. Step out to the private backyard to enjoy a private outdoor space, ideal for relaxing or entertaining. Practicality shines with the extended driveway, comfortably accommodating 4 vehicles - essential for busy households or tenant parking. Located in a family friendly neighborhood steps away from the Toronto Public Library, schools, splash pads, bike trails, and an award-winning future community hub development. Easy access to public transit and Subway Station, shopping, the DVP, downtown Toronto, hospitals, Taylor Creek Park with its miles of trails, grocery stores, Danforth Mall, Dentonia Park Golf Course and so much more. This is more than a home; it's a prime Toronto property built for flexibility and added financial benefit, ideal for a family, first-time buyers, downsizers, or collaborative purchasers. Don't miss out on this exceptional opportunity! (id:60626)
Right At Home Realty
354 Haileybury Street
Ottawa, Ontario
Welcome to this bright and breezy home with an open-concept main floor that flows effortlessly from the living to dining area perfect for everyday living and entertaining! The eat-in kitchen has been tastefully updated with QUARTZ COUNTERS, STAINLESS STEEL APPLIANCES, and opens right into the spacious family room where a COZY GAS FIREPLACE brings everyone together. The main floor also has a handy mudroom with laundry hookups currently doing double duty as a HUGE PANTRY AND STORAGE SPACE. Head up the HARDWOOD STAIRS to find four generous bedrooms, including a LARGE PRIMARY SUITE with a WALK-IN CLOSET and a private en-suite. Three more great-sized bedrooms and another full bath round out this level. You'll love the HARDWOOD THROUGHOUT BOTH FLOORS and the MODERN LIGHTING UPDATES that give the whole home a fresh feel. Downstairs, the finished lower level offers a HUGE REC ROOM, an EXTRA BEDROOM, and a FULL BATHROOM ideal for a guest suite, in-laws, or even a teenagers retreat. Step outside to your FULLY FENCED BACKYARD with a LARGE DECK and a SHED perfect for keeping your garden tools and patio set organized without cluttering up the garage. Its LOW MAINTENANCE and MOVE-IN READY, just steps from TWO BIG PARKS and walking distance to SCHOOLS, TRAILS, and BARRHAVEN MARKETPLACE for easy shopping and transit access. (id:60626)
Sutton Group - Ottawa Realty
91 Damselfly Way
Ottawa, Ontario
Stunning 3-Bedroom Home with Luxury Primary Suite in Half Moon Bay. Welcome to this beautifully upgraded Mattamy Elm (Elevation A) home, thoughtfully redesigned to offer the space of a 4-bedroom square footage but with the comfort and functionality of a well-appointed 3-bedroom retreat. Situated on a larger 36-ft lot on a quiet, family-friendly street in desirable Half Moon Bay, this home is move-in ready, 9ft ceilings on the main floor, with modern updates and timeless finishes throughout.Step inside and immediately feel at home with warm oak hardwood flooring on the main level and custom oak cabinetry. The spacious open-concept kitchen is the heart of the home, perfect for entertaining, featuring a stunning oversized quartz island, ideal for family gatherings or casual dining. Breakfast area off the kitchen, overlooking the spacious and private deck. The upper level has been expertly reimagined to enhance everyday living. Instead of a fourth bedroom, the owners upgraded to an expansive primary bedroom with an ensuite oasis & spacious laundry room, ( no basement visits for laundry with this home). Bedroom 2 features a convenient cheater door to the stylish full bathroom, offering guests or family members added privacy and ease. Additional features include:Gas fireplace for cozy evenings in the living room, large bright dining room, chair rail throughout. Upgrades inc: Reverse osmosis system, Central AC (2019) Freshly repainted throughout (2024) Fence (2017) New deck (2021) Double garage with ample storage. The large, unfinished basement offers endless possibilities; create a family room, gym, office, additional bedrooms, ( egress) a bathroom ( rough-in in place) or all of the above.This home offers flexibility, high-end finishes, and smart design, all in a peaceful setting close to schools, parks, and amenities. Don't miss your chance to own this exceptional property in one of Barrhaven's most sought-after communities. (id:60626)
Royal LePage Team Realty
59 Yorkdale Crescent
Hamilton, Ontario
Welcome to this updated raised ranch, 1 stry bungalow. Offers 2nd kitchen possible in-law suite with separate entrance. 25 new gas furnace, 23 new roof, updated 2 bay windows, 25 leaf guard. Fully finished basement ( 2 bedrm suite). Excellent location near all amenities. Near hwy access great for commuters. Bring your in-laws and an opportunity for families to live together. Theme backyard with above pool and decking.. Heated garage. Garage door replaced 2 years ago. Heated above-ground pool (18'x48') Backyard shed (10'x10) Main kitchen renovated in 2024. (id:60626)
RE/MAX Escarpment Realty Inc.
59 Yorkdale Crescent
Hamilton, Ontario
Welcome to this updated raised ranch, 1 stry bungalow. Offers 2nd kitchen possible in-law suite with separate entrance. 25’ new gas furnace, 23’ new roof, updated 2 bay windows, 25’ leaf guard. Fully finished basement ( 2 bedrm suite). Excellent location near all amenities. Near hwy access great for commuters. Bring your in-laws and an opportunity for families to live together. Theme backyard with above pool and decking. (id:60626)
RE/MAX Escarpment Realty Inc.
2029 13a Av Nw
Edmonton, Alberta
Welcome to this stunning Coventry-built 6 bedroom + Den home located in the popular neighborhood of Laurel. This impressive property has everything you could ask for, including a legal 2-bedroom suite, a spice kitchen, and a den or bedroom on the main floor, and 4 bedrooms upstairs with a large family room for additional living space.Convenience is key with a laundry room on the upper floor, making daily chores a breeze.The primary suite is a true oasis, featuring a 5-piece ensuite bathroom and a large walk-in closet for all your storage needs. You'll love retreating to this luxurious space after a long day.The spacious legal suite also has its own laundry facilities, perfect for an extended family. With high-end finishes and attention to detail throughout this home, it offers both style and functionality. This is a home you will never grow out of. Don't miss your chance to own this exceptional property in Laurel. (id:60626)
Century 21 Smart Realty



