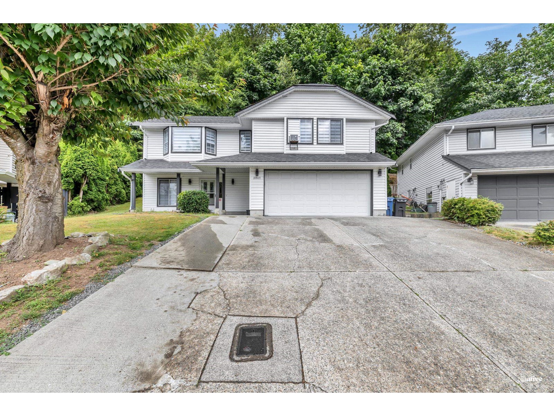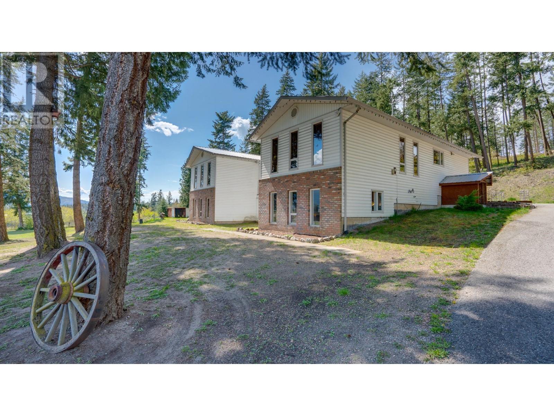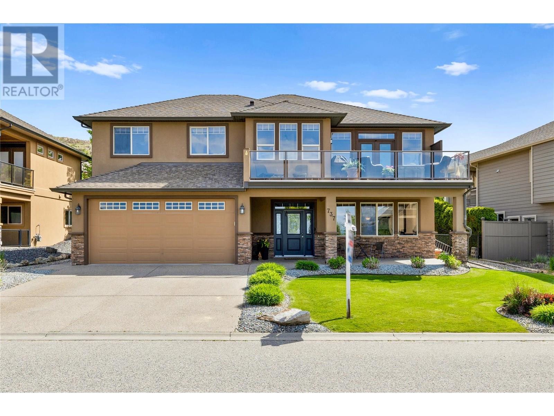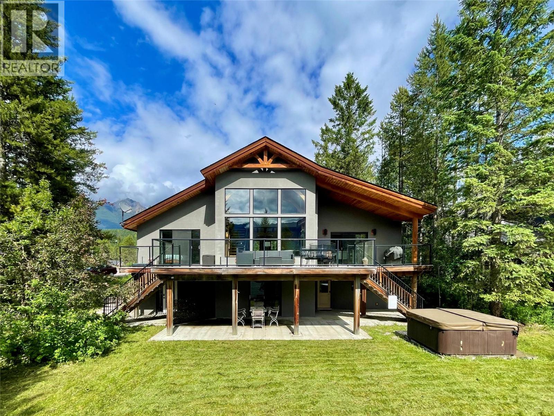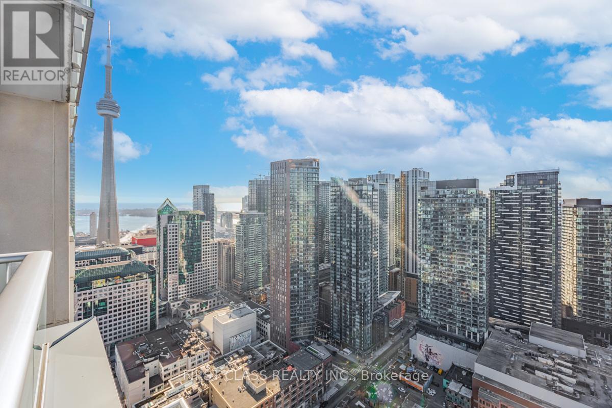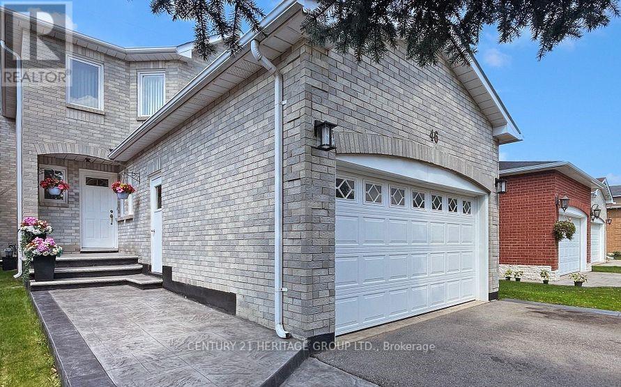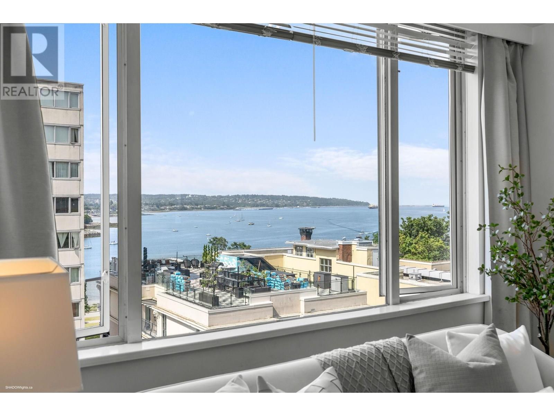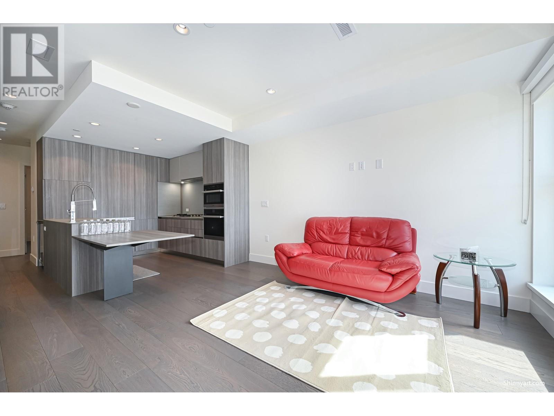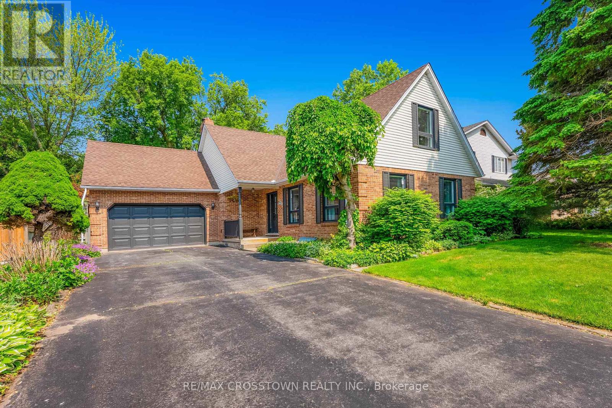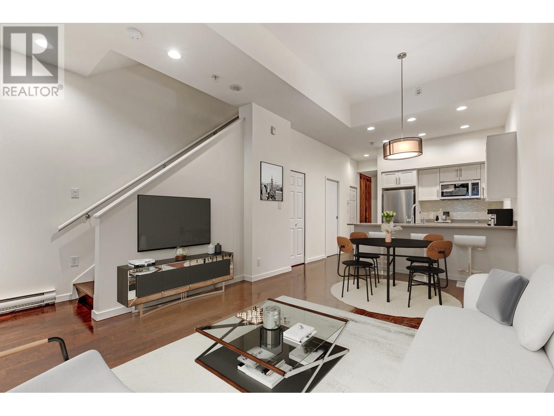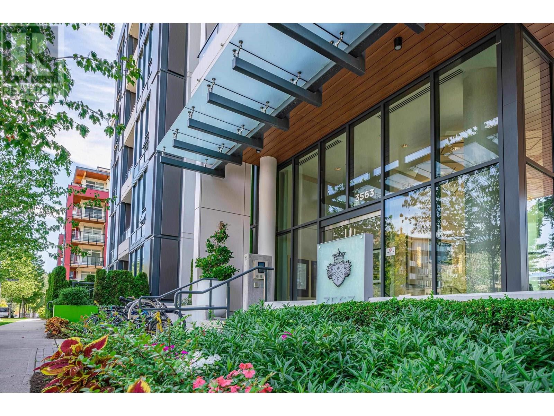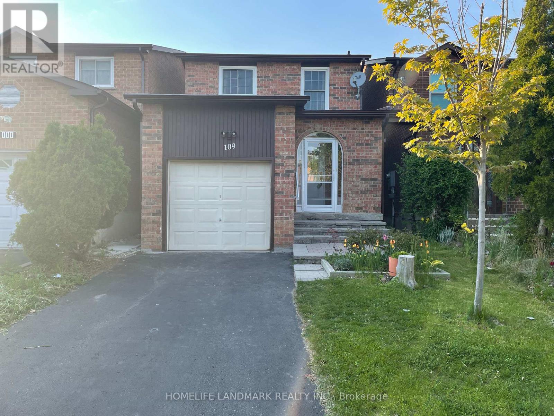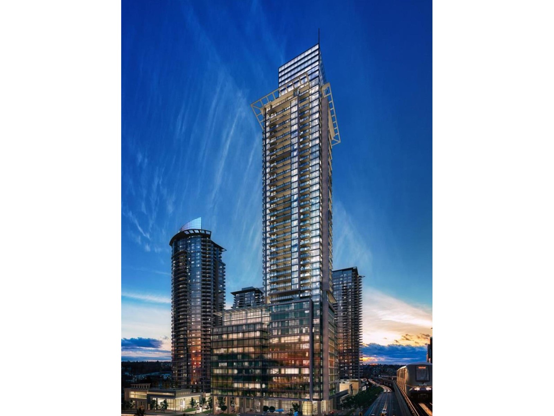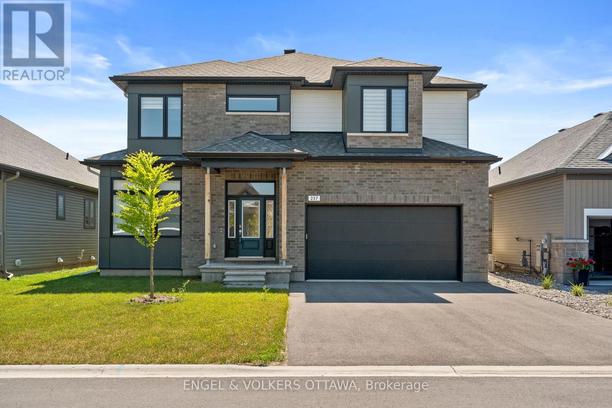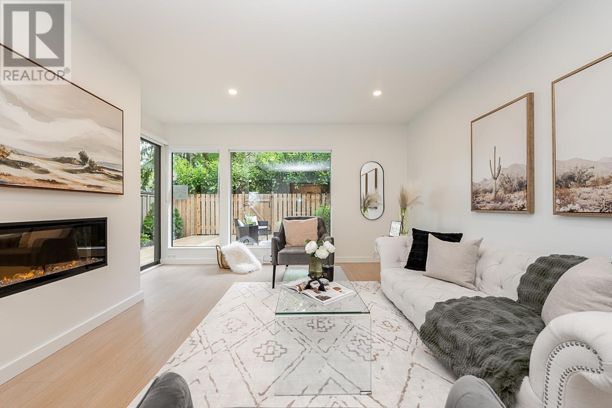133 Green Gardens Boulevard
Toronto, Ontario
LOCATION, LOCATION, LOCATION! If You Are Looking For A 4 Bed + Den Townhouse With Exceptional Designer Finishes In the Heart of Central Toronto Steps to Yorkdale Subway Station And Yorkdale Mall With High Quality Features And Finishes. Then Your Search Ends Here. Amazing 3 Storey Townhouse Offers 2673 sqft living space. From green space, to schools, to malls and grocery stores, in the New Lawrence Heights you are always only a stones throw away from some of the best offerings this city has to offer. A perfect location for your families and professionals. Steps From Toronto's Premier Retail Mall Yorkdale Shopping Centre, Park, Restaurants, Hospital, Schools, HWY 401 And Much More. Seeing Is Believing. POTL Fees $293.74. Photos were taken when the property was occupied by the Owner. (id:60626)
World Class Realty Point
3047 Crossley Drive
Abbotsford, British Columbia
Beautifully Renovated West Abbotsford Home! Backing onto a quiet greenbelt with a private backyard, this 5 bed, 3 bath home sits on a 6,200+ sq.ft. lot. The main level features 3 spacious bedrooms including a large primary suite, while the lower level offers a Mortgage helper 2-bedroom suite. Centrally located with easy freeway access, and close to schools, parks, shopping, and more - perfect for families or investors! (id:60626)
Exp Realty Of Canada
4851 Lansdowne Road
Spallumcheen, British Columbia
Located just a few minutes from the wonderful country community of Armstrong is this picturesque 6.29 level acres featuring over 3300 sqft. Set back from the road to provide ultimate privacy within the mature trees, this home provides fantastic views of sprawling farmland & mountains. The home has 3 bedrooms & 3 full bathrooms & lots of open living space. A large country kitchen & breakfast nook has access to the back deck, which features a gorgeous pergola & is the perfect spot to unwind after a tough day. Great for entertaining, the spacious great room captures the views. Main floor sunk-in family room with pellet stove for cozy heat. The master suite has a bright en-suite w/ soaker tub as well as access to the deck. The main floor is finished off with a second good-size bedroom, a full bath, as well as main floor laundry & back entry. The lower walk-out level has a fantastic games/rec room, inviting main entry, third bedroom, a full bath, & large storage room with built-in shelving. This level also features a wood-burning stove for a wonderful heat & ambiance. The property shows off its beautiful setting with a fully fenced-in few acres ideal for horses or cattle. Gated driveway access from the road. An oversized detached shop/garage with extended lien-to & covered wood storage off the back. Fruit trees include plum, apple, cherry, and pear. Offering endless opportunities to let your rural living dreams run wild, this home & property should be certain to not be overlooked. (id:60626)
RE/MAX Vernon
737 Kuipers Crescent
Kelowna, British Columbia
This spacious home in Kelowna's Upper Mission with views has the added bonus of a 2-bedroom in-law suite! The main floor offers plenty of space to spread out and enjoy the views, featuring 3 bedrooms, 2 bathrooms, a living room, a family room, and a spacious kitchen with stainless steel appliances, a gas stove, and plenty of counter space. Two separate dining areas are perfect for casual or formal meals. The primary bedroom includes a walk in closet and an ensuite with a soaker tub and separate shower. There are also two additional bedrooms, another bathroom, and laundry on the main floor. Downstairs you'll find a den plus the 2-bedroom, 1-bathroom in-law suite with its own laundry. Great Upper Mission location, close to the new Mission Village at the Ponds shopping centre, featuring Save-On Foods, Starbucks, Shopper's Drug Mart and much more. (id:60626)
RE/MAX Kelowna
7229 Edgewater Place
Coldstream, British Columbia
Breathtaking Kalamalka Lake views from this beautifully designed Coldstream home, priced below assessed value! Tucked away on a quiet cul-de-sac in one of Coldstream’s most sought-after neighbourhoods, this 4-bedroom, 3-bathroom home offers privacy and convenience; just minutes to downtown Vernon, and steps to Kal Beach and the Rail Trail. Thoughtfully laid out over 2,400 sq. ft., the home was built to showcase panoramic lake views from nearly every room. The bright main living area features floor-to-ceiling windows, hardwood floors, and soaring ceilings. The gourmet kitchen includes stone counters, stainless appliances, rich cabinetry, and a large island for dining and entertaining. The primary bedroom offers a luxurious ensuite and walk-in closet, while the lower level boasts a spacious family room with patio access. The private backyard features paving stones, a fire pit area, and rare back lane access; ride your bikes straight into the backyard and store gear in one of two sheds, with even more space in the oversized triple garage, ideal for a boat or workshop. Features: power blinds, heated bathroom floors, new dual-fuel furnace & A/C, hot water on demand, putting green, automated irrigation, two covered decks, and more. Picture summer afternoons at the beach, followed by evenings by the fire under the stars. It doesn’t get much better than this! A rare opportunity to own a quality family home with postcard views of Kal Lake’s turquoise waters; don’t miss it. (id:60626)
Vantage West Realty Inc.
737 36 Street Nw
Calgary, Alberta
Welcome to this stunning SEMI-DETACHED infill in Calgary's highly desirable PARKDALE! Thoughtfully designed with a focus on contemporary elegance, this home blends luxurious finishes with functional living spaces, creating a sanctuary for families and professionals alike. Situated in the heart of Parkdale, this property offers unparalleled access to some of Calgary's best amenities. Within walking distance, you'll find the picturesque Bow River pathways – perfect for morning jogs or leisurely evening strolls, and every kid’s favourite Helicopter Park. Just minutes away, Foothills Medical Centre and the Alberta Children's Hospital make this home ideal for medical professionals or families seeking proximity to essential services. Families will appreciate the proximity to quality schools, including Westmount Charter School, the University of Calgary, and other top-tier public and private schools. With quick access to DT and major thoroughfares, Parkdale is the perfect blend of urban convenience and suburban charm. Every detail of this home has been meticulously curated to reflect a clean and sophisticated aesthetic. Engineered oak hardwood floors, designer tile, and high-end fixtures create a harmonious palette throughout. Unique design elements, such soaring 13FT CEILING in the great room , enhance the home’s architectural appeal. The main floor features an open-concept layout, where 10-ft ceilings and expansive windows invite natural light to pour in. A flex area at the front of the home offers the versatility of a dedicated dining room, sitting area, or even a home office setup. The gourmet kitchen is a chef’s dream, showcasing high-end appliances, a large island with a quartz countertop, and full-height custom cabinetry. The great room flows seamlessly onto a large rear deck, perfect for indoor-outdoor entertaining, with a sleek gas fireplace framed by custom millwork. Completing this level is a thoughtfully designed mudroom with built-in storage and a stylish powd er room. The second floor houses 3 generously sized bedrooms, including the luxurious primary suite. The primary bedroom features a 12'6" tray ceiling, a spacious walk-in closet, and a spa-like ensuite with a soaker tub, dual vanities, and an oversized glass shower. A convenient laundry room and a beautifully appointed main bathroom round out this level. Downstairs, the fully finished basement provides your family with lots of functional and convenient options. This space offers a separate entrance and secondary kitchen – ideal for a LEGAL SUITE (approved by the city) for a mortgage helper. Alternatively, keep it for yourself and create an amazing theatre room or use it for multi-generational living! The private WEST backyard offers a serene space for relaxation and entertaining, with a double detached garage and room for outdoor dining and a play area. Don’t miss your chance to own this architectural masterpiece in one of Calgary’s most sought-after neighbourhoods! (id:60626)
RE/MAX House Of Real Estate
1529 Quartz Crescent
Golden, British Columbia
Family Home + Legal Suite with STR Potential Incredible views looking straight across the valley at Kicking Horse Mountain Resort. Located very close to Sky Bridge and countless other recreational activities. The home is timber-frame with beautiful wood features throughout, including tongue-and-groove ceilings, wood window casings, and large decks on both the front and back. The walk-out basement suite opens onto a huge concrete patio with a large hot tub — perfect for relaxing or entertaining. Geo-thermal in-floor heat and cooling in the basement keep it comfortable year-round, while forced air upstairs keeps fresh air circulating. All fixtures and features in the home are high-end or better — square sinks, wall-mounted taps, floor-to-ceiling tiles, custom stainless steel railings, lots of glass, luxury light fixtures, built-in appliances, and a security system. The oversized heated garage includes a double wooden door with a quiet side-mount opener, attic storage, custom cabinets, and a workbench with a sink. For your furry friends, there’s a 500 sq ft kennel and dog run that could easily be converted into a greenhouse. Click the media links to see a 3D tour and a video walkthrough. (id:60626)
Exp Realty
4104 - 30 Nelson Street
Toronto, Ontario
Welcome To Studio 2 Lower Penthouse Suite. Spacious 2B+Den With Open Concept Kitchen/Living/Dining Layout With Split Bedrooms. 2 Large Terraces With City Skyline Views. Located In The Heart Of The DT Toronto. Steps to University Ave., St. Andrew Subway and U of T. Surrounded By The Best Restaurants, Theaters, Shopping, Sporting Events And Attractions That Toronto Has To Offer. A 100 Walking Score! Stunning Gourmet Kitchen With Built In Miele Appliances. Great Facilities including Rooftop Deck, Party Room, Meeting Room, Rec. Room, Gym, Sauna, Games Rm and Guest Suites and More. (id:60626)
First Class Realty Inc.
46 Venice Crescent
Vaughan, Ontario
*FULLY RENOVATED* Don't miss out on this Gorgeous Home Located in One of the Most Desirable Thornhill Community-Beverley Glen. Featuring: Upgraded Kitchen and appliances, Spacious Dining Area, Open Concept Family & Living Rooms, Large Second Floor Bedrooms, & Great Size 4Pc Baths. Finished Basement With Plenty Of Open Concept Space, and large windows, Closets/Storage With Laundry Area and 3-piece bath! Perfect Functional Layout, Walking Distance best Schools, Shopping, Grocery, Community Centre With Transit Also Just Around The Corner. Quiet Family Friendly Crescent, Custom Concrete Walkway with Beautiful Porch in the Backyard. (id:60626)
Century 21 Heritage Group Ltd.
10 William Adams Lane
Richmond Hill, Ontario
Elegant, Sun-Filled Townhome in Prestigious Rouge Woods! This beautifully upgraded,south-facing residence offers 2,377 sq.ft. of refined living space, ideally set back from the main road for peace and privacy. Soaring 9' ceilings on the main and second levels,complemented by a striking 10' tray ceiling in the primary bedroom, enhance the airy, open feel. Enjoy stylish laminate flooring throughout, and a chef-inspired kitchen featuring granite countertops, sleek backsplash, LED pot lights, a generous centre island, and premium stainless steel appliances perfect for both everyday living and sophisticated entertaining. The open-concept living and dining rooms offer an inviting ambiance, while the expansive primary suite boasts a walk-in closet and spa-like ensuite. The professionally finished basement includes a 3-pc bath and private garage access to the main floor ideal for creating a stylish in-law or guest suite with kitchen. Added conveniences include a third-floor laundry and rough-in for a second laundry in the basement. Recently painted in fresh, modern tones. Steps to Richmond Green Sports Centre, top-rated schools, Costco, Home Depot, GO Station, parks, and Hwy 404. A true blend of comfort, style, and versatility in a high-demand community! (id:60626)
Royal LePage Your Community Realty
103 Margaret Avenue
Toronto, Ontario
Nestled in the highly sought-after Pleasant View community, this all-brick 3+2 bedroom bungalow offers a fantastic layout and exceptional value. Featuring hardwood floors throughout, a side entrance, double car garage, and a finished basement with ample living and storage space.Enjoy direct walk-out access to the backyard from the kitchen-perfect for entertaining or relaxing outdoors. Conveniently located within walking distance to TTC (24-hour route), top-rated Elementary and Junior High Schools. Located within the French Immersion pathway to York Mills Collegiate Institute. Conveniently close to Highways 404 & 401, Fairview Mall, Don Mills Subway Station, public library, parks, and a variety of recreational facilities including indoor/outdoor skating rinks, swimming pools, soccer and baseball fields, and tennis courts. (id:60626)
Century 21 The One Realty
702 1436 Harwood Street
Vancouver, British Columbia
Prepare to be wowed by jaw-dropping, panoramic views from this stunning 2-bed, 2-bath corner suite in Harwood House. With prime SW exposure, this home captures incredible sunsets from every angle-whether you're on the 9x5 balcony, entertaining in the spacious living area, or cooking in the open-concept kitchen with S/S appliances. Floor-to-ceiling windows flood the space with natural light and frame the views, while hardwood floors, a cozy gas fireplace, and French doors to the primary bedroom add timeless charm. Smartly separated for privacy, the bedrooms include a primary with walk-in closet & ensuite. Just steps from Sunset Beach, the Seawall, and vibrant Davie Village, this is more than a home-it´s your front-row seat to stunning sunsets & waterfront living! (id:60626)
Oakwyn Realty Ltd.
153 W 41st Avenue
Vancouver, British Columbia
Centrally located in the heart of prestige Oakridge area. Walking distance to Oakridge Mall Shopping Center, banks, restaurants and public transit for easy access to Downtown Vancouver and all Lower Mainland. Functional layout with 2 bedrooms plus den and loaded with premium features including A/C, engineered hardwood flooring, spa-inspired bathrooms with extensive tile works, gourmet kitchen with high-end Miele appliances, built in fridge. High ranking school catchment: Sir William Van Horne Elementary, Eric Hamber Secondary. Move in ready. Book your appointment today. (id:60626)
Royal Pacific Realty (Kingsway) Ltd.
54 Marblemount Crescent
Toronto, Ontario
***Location, Location, Location***. The Bridlewood community is known for its mature setting, which often includes established trees, parks, and a peaceful environment. Having multiple walkouts to the backyard can really enhance indoor-outdoor living, and the spacious bedrooms are a big plus for comfortable living. The convenient access to major highways, along with TTC service, makes commuting to downtown Toronto and other areas straightforward. Proximity to schools, parks, shopping, and recreational facilities such as golf and tennis courts makes this location suitable for families and individuals who value a balanced lifestyle. Perfect & convenient location: minutes to Hwy 401, Hwy 404 & the DVP, Don Mills TTC subway station; Vradenburg Park; close to various green spaces (e.g. Wishing Well Park, Scarden Park, Bridlewood Park, Betty Sutherland Trail), Shopping Mall Fairview Mall; mins to groceries (Costco, T&T, Food Basics, Food Depot, No Frills, Metro, FreshCo) Great nearby schools: Vradenburg PS, Sir John A Macdonald. (id:60626)
Century 21 The One Realty
17 Coach Drive
Niagara-On-The-Lake, Ontario
Discover timeless charm and modern comfort in this beautifully maintained, fully updated, and freshly painted 2-storey home, nestled on a quiet, tree-lined street in the heart of Old Town. Situated on a spacious 60 x 125 lot, this 3+2 bedroom, 3-bathroom residence offers over 3,000 sq. ft. of finished living space, perfect for families, retirees, or anyone looking to enjoy the unique lifestyle this prestigious area has to offer.The main floor features a bright, open-concept living and dining area, a generous primary bedroom with adjacent full bath, a family room with walk-out to the private, landscaped backyard, and a convenient main-floor laundry room with garage access. Upstairs, two large bedrooms share a full bath, ideal for guests or family. The fully finished basement includes a rec room, additional 2 bedrooms, and abundant storage.Enjoy morning coffee or evening wine on the back deck, surrounded by mature perennial gardens. The attached 1.5-car garage includes a loft for extra storage, and the double driveway provides ample parking.Located just steps from The Commons, the Heritage Trail, local shops, wineries, restaurants, and Shaw Festival theatres this is Niagara living at its finest.Don't miss your chance to own a piece of one of Canada's most sought-after communities. (id:60626)
RE/MAX Crosstown Realty Inc.
2403 - 12 Sudbury Street
Toronto, Ontario
Nestled between Liberty Village & Queen West, this rarely available full townhome (not stacked) offers easy access to both the King & Queen streetcars, Exhibition GO, & the Gardiner Expressway. Surrounded by parks, shops, restaurants, & nightlife. Features include two half baths (one on the main level), 4-piece & 5-piece bathrooms w/soaker tubs and rainfall showers, ample built-in storage, extra wide built-in garage for two cars parked in tandem, & two large private decks, one being right off the kitchen - great for dining and entertaining outside. Offers anytime. (id:60626)
Bosley Real Estate Ltd.
102 Regiment Square
Vancouver, British Columbia
Rare end-unit 1,033 SqFt townhouse in Downtown Vancouver with three private patios, including a huge rooftop deck! Located beside Rogers Arena, steps to Skytrain, Costco, T&T, library, and Chinatown. This bright, modern home features soaring 11' ceilings on the main floor, open-concept layout, quartz counters, KitchenAid appliances, and ample storage. Each level offers its own outdoor space for a total of 851 SqFt for seamless outdoor living. A quiet urban retreat just moments from all the action-this is a hidden gem in the heart of the city! Open House: Saturday July 12th, 2-4pm (id:60626)
RE/MAX Masters Realty
423 3563 Ross Drive
Vancouver, British Columbia
The Residences at Nobel Park by Polygon. Unbeatable and amazing everyday living style and vibes! Very academic environment that you and your family will enjoy the best! Steps away from UBC's Wesbrook Village, 3 Mins walking distance to famious U-Hill Secondary School. This 2 bed 2 bath 1 storage home features a very classic layout with zero wasted space! Very bright and open style! Huge island for breakfast! Premium appliances and A/C. Must see! Easy to show, book your private showings. (id:60626)
Nu Stream Realty Inc.
3837 202 Street
Langley, British Columbia
Welcome to this lovely 2 levels 5 bedrooms and 3.5 bathrooms family home on 9,651 sf big flat lot. Main home offers 3 bedrooms and 2 full bathrooms upstairs, a bright and spacious living & dining area and a kitchen with backyard view on the main. Side part features a 2-bedroom 1.5-bathroom suite with its own separate entrance, kitchen, laundry, ideal as a mortgage helper or in-law accommodation.It's located in a quiet, family-friendly neighborhood. The large backyard is perfect for outdoor fun like gardening, playing with kids, or having barbecues with friends. There's no creek on the property. Short drive to Highway, Willowbrook Mall, future skytrain and parks. Brookswood Secondary & Belmont Elementary. (id:60626)
Laboutique Realty
1ne Collective Realty Inc.
109 Tangmere Crescent
Markham, Ontario
Beautifully Renovated Bright Home In High-Demand Milliken East. This Stunning, Sun-Filled Home Offers An Open-Concept Main Level With Abundant Natural Light. Featuring Smooth Ceilings With Pot Lights, And A Modern Kitchen Equipped With Stainless Steel Appliances And A Gas Stove. The Living And Dining Area Opens Directly To A Huge Backyard Garden With Interlocking, Creating A Seamless Indoor-Outdoor Flow. Additional Features Include A Nicely Finished Basement, Direct Garage Entry, And An Extra-Long Driveway With No Sidewalk. Prime Location Within Walking Distance To Pacific Mall, TTC, And GO Station. A Must-See Home! **EXTRAS** *The Photos Were Taken When Vacant. ** This is a linked property.** (id:60626)
Homelife Landmark Realty Inc.
4305 4485 Skyline Drive
Burnaby, British Columbia
Skytrain, Brentwood mall, Costco, school; view of downtown, bay water, north mountain, river, city; North-east facing with air conditioning, summer cool & winter warm and energy save. (id:60626)
Homeland Realty
237 Kinderwood Way
North Grenville, Ontario
Welcome to this stunning executive 6-bedroom, 5-bathroom home in the prestigious golf course community of Equinelle. Boasting over 4500 sq feet of luxurious living space, this is the largest of the homes available through EQ and is perfect for extended or multi-generational families.The main level features soaring 10 ft ceilings, pot lighting, expansive windows with automated blinds & spacious great room and dining areas - ideal for entertaining. The chef's kitchen is a true highlight, complete with sleek quartz countertops, smart appliances including built-in double ovens, an induction cooktop & butler's pantry, perfect for culinary enthusiasts. A main floor bedroom/office with direct access to a full bath adds convenience and versatility. The primary suite is a private retreat, offering two walk-in closets & 5-piece ensuite bath. Three additional bedrooms each with walk-in closets are located on this level, including one with an ensuite bath. The other two share a Jack-and-Jill. Second floor laundry room adds extra convenience for busy households. Finished basement offering even more living space, with a large recreation room, an additional bedroom, and a full bath perfect for guests or an independent living area. Additional hidden features include Generac system, rough-in for central vac and electric car charging station. Southwest facing backyard for enjoyable sunset views. A true combination of formal elegance, inviting atmosphere and family-friendly features, this home is filled with natural light and offers everything needed for comfortable, luxury living. Some photos have been virtually staged. (id:60626)
Engel & Volkers Ottawa
5853 Mayview Circle
Burnaby, British Columbia
EXTENSIVELY RENOVATED! This Corner Unit, 3 Levels, 1,828 sq ft., is in one of the best locations with a very private backyard looking into a treed area. 4 bedrooms, 2.5 bathrooms. 16'2 x 16'0 Deck off living room. Bedroom/rec room down plus laundry and door to your double garage 19'4 x 19'10. Perfect Home for 1st Time Buyers or Upsizing! Affordable home in such a great location, you will love the neighborhood, so don't miss your chance, a perfect home for a family. School Catchment: Buckingham Heights, Burnaby Central Secondary. Rec facilities include pool, sauna & club house. Walking Distance to Deer Lake Park. Close to BCIT, SFU All Rec Centres, Hwy #1, Burnaby Lake, 10 Mins to Metrotown, 15 Mins to Amazing Brentwood. (id:60626)
Stonehaus Realty Corp.
308 8030 Oak Street
Vancouver, British Columbia
Oku, designed by Arno Matis, is a zero emission concrete construction offering 132 homes in 3 boutique buildings. The superior window and wall structure is designed for energy efficiency and reduced sound transmission. All-season comfort from best-in-class VRF air-conditioning technology. Each home features luxurious interiors with a sleek gourmet kitchen equipped with quartz countertops and European stainless steel appliances. Building amenities include a fitness studio, co-working space, entertainment lounge for group gatherings. Conveniently located in a well-established Vancouver West neighborhood with easy access to Churchill Secondary, Sir Wilfred Laurier Elementary, Oakridge Centre, YVR and downtown. Own this thoughtful and iconic architecture now. (id:60626)
Nu Stream Realty Inc.


