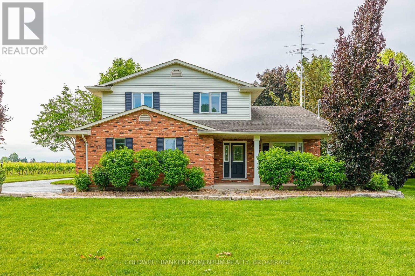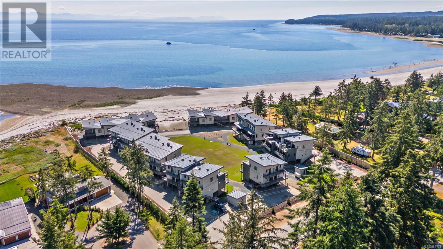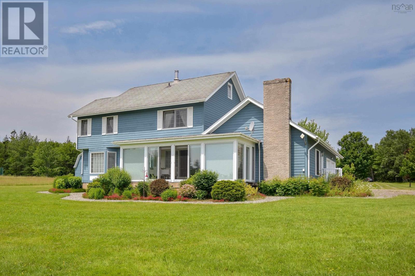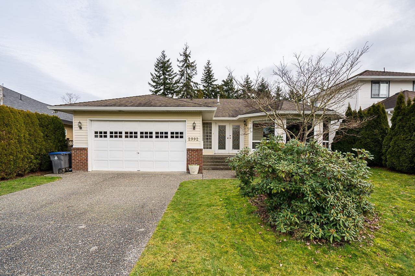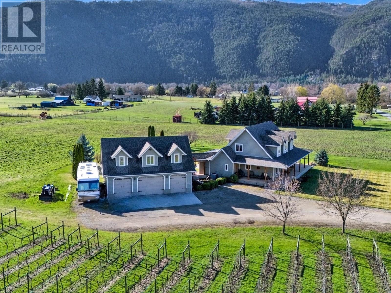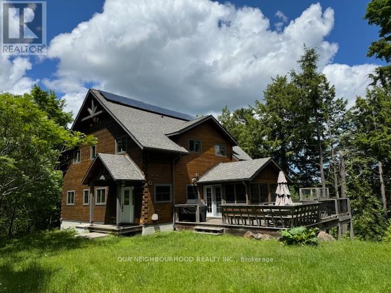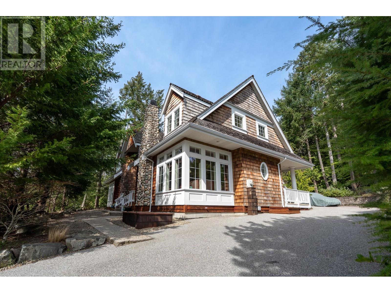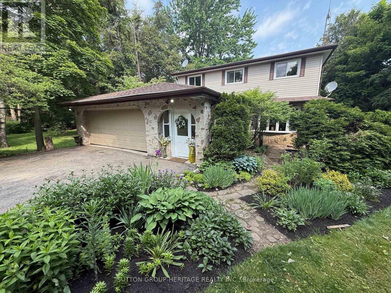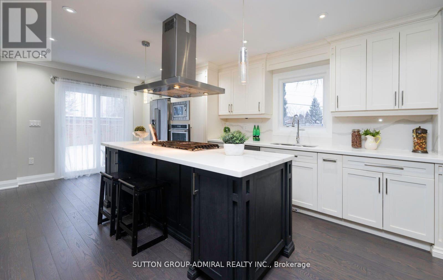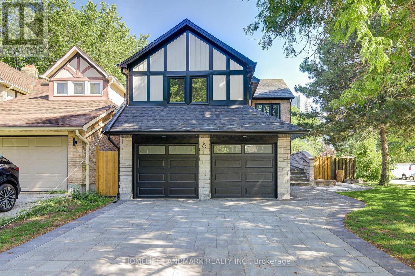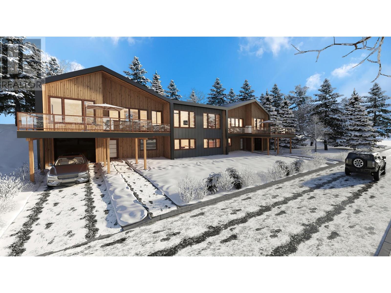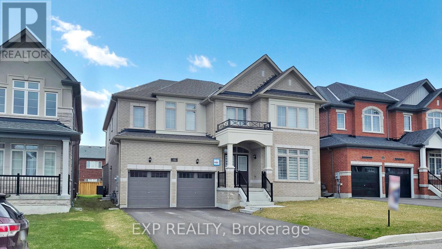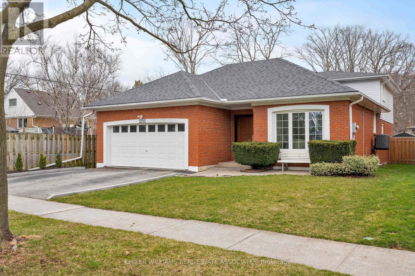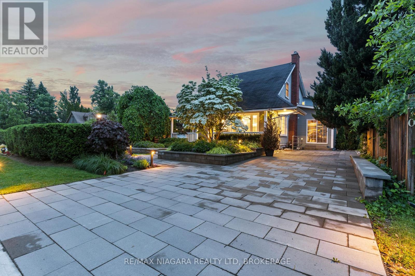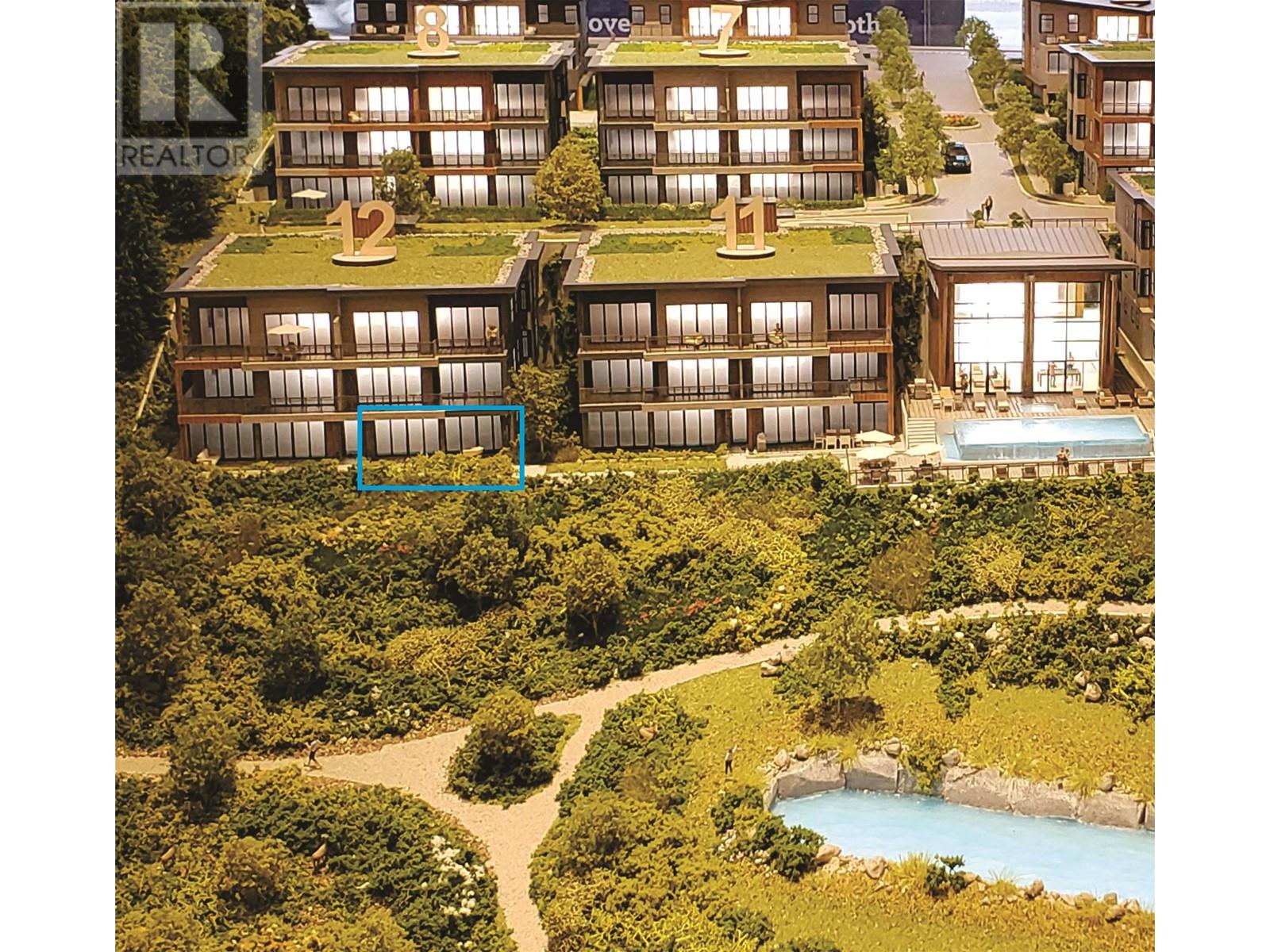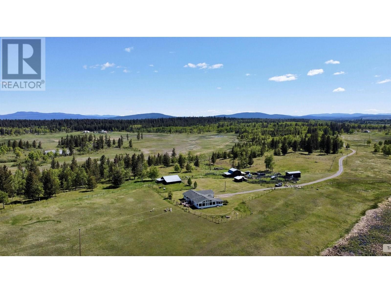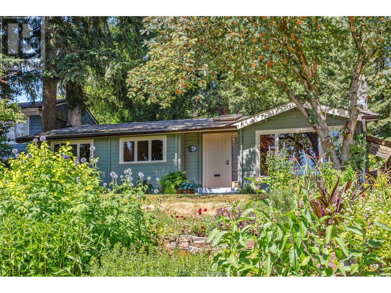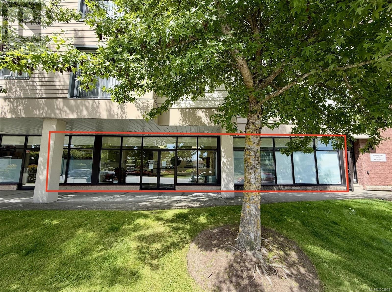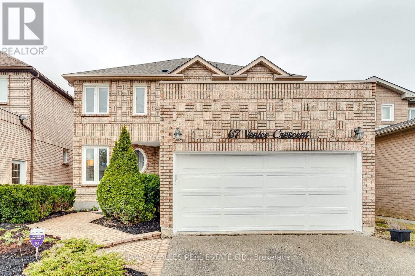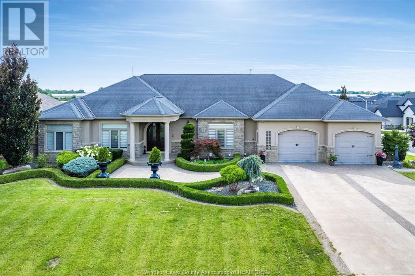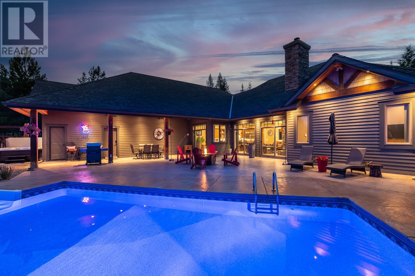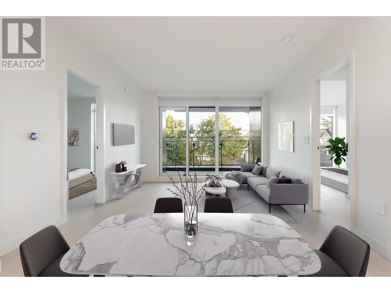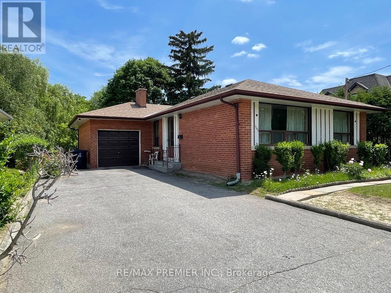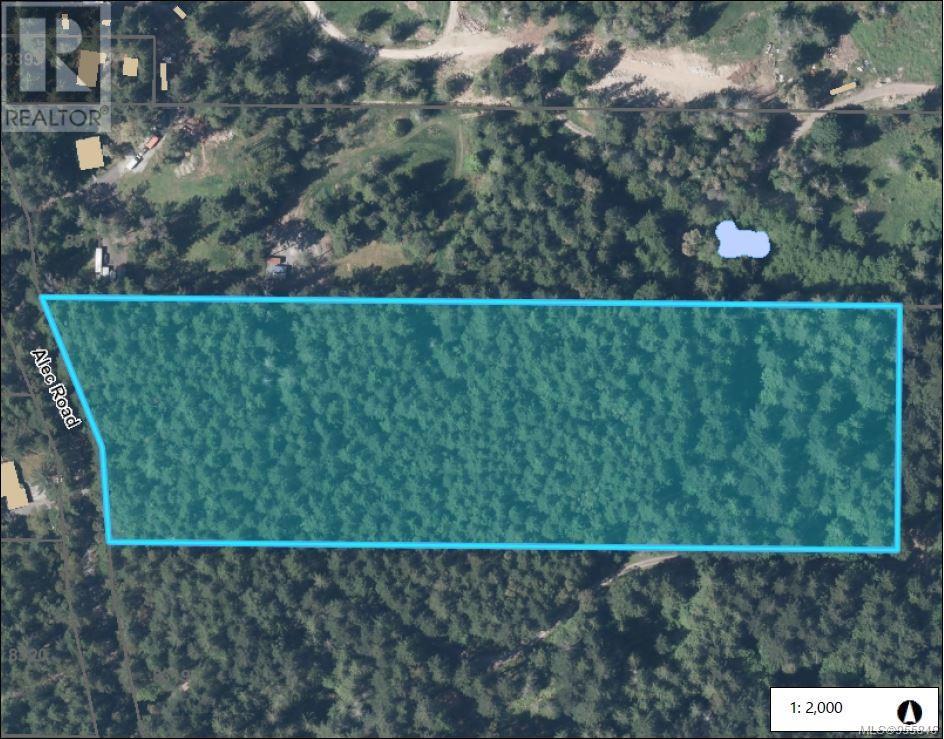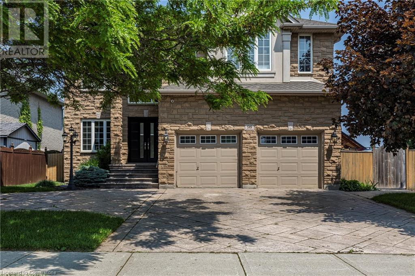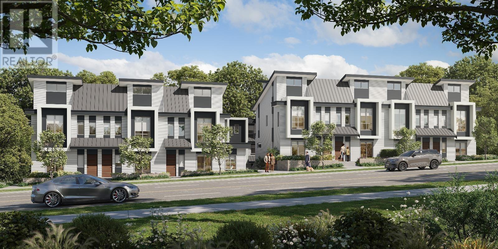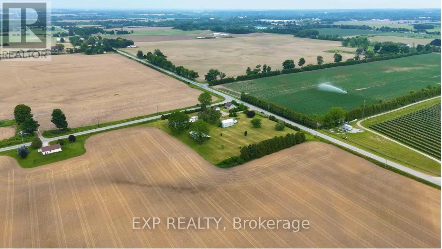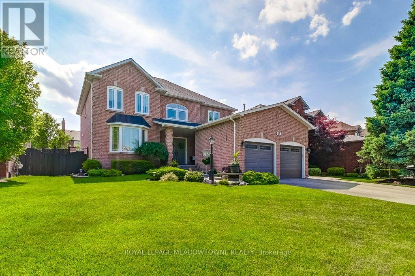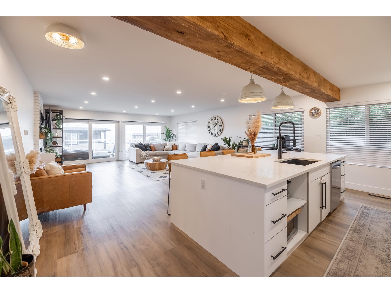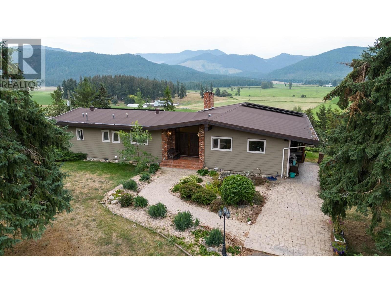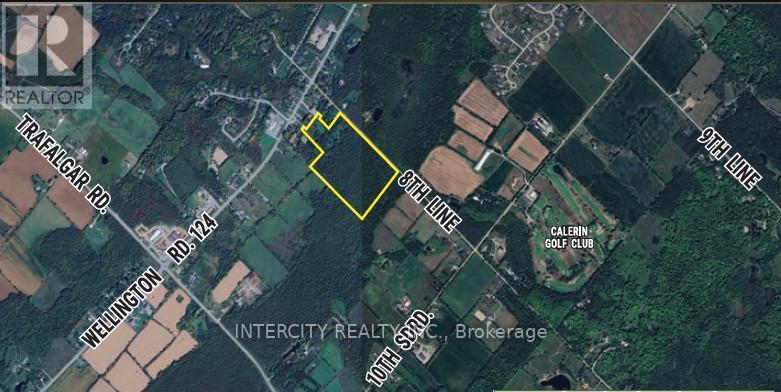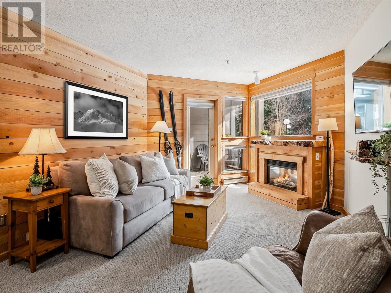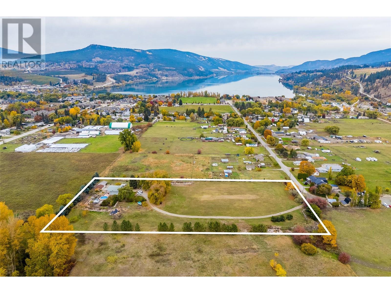2115 Creek Road
Niagara-On-The-Lake, Ontario
ABSOLUTELY STUNNING! This beautiful home in tranquil Niagara-on-the-Lake sits on 1.1 acres and is being offered by the original owners. This gorgeous 2 storey home is located just minutes from dozens of wineries and tourist attractions but also offers quiet country living. The pie shaped lot features a 3 bedroom home with large living spaces, beautiful private patio off the kitchen, a 30ft x 36ft shop, and plenty of mature trees.. The main floor is perfect for a growing family as it features a living room, family room, 3 piece bathroom, large kitchen and dining area and a main floor laundry room. The second floor has a large master bedroom with 2 large walk-in closets, a 5 piece bathroom and 2 more spacious bedrooms. The basement has high ceilings and is just waiting to be finished as you please. There is an attached 2 car garage and also lots of driveway parking. The large shop has a dedicated furnace and 100 amp service. This property is also on municipal sewers and water which is not common in the area. Book your showing today and start planning your future on this stunning property. Serenity awaits. (id:60626)
Coldwell Banker Momentum Realty
19 9022 Clarkson Ave
Black Creek, British Columbia
Indulge in the pinnacle of coastal luxury with the Beach House at Saratoga. This recently built Indulge 2 bedroom, 2-bathroom townhome is one of the few walk-on waterfront units, offering unobstructed ocean and mountain views. Designed for seamless indoor-outdoor living, this stunning property high-end finishes, including elegant quartz countertops and backsplash, soaring 20-foot vaulted ceilings, and individually room-controlled heating and A/C. Entertain effortlessly as the open-concept design flows through the accordion glass doors to a remote-controlled natural gas fire pit, ideal for cozy evenings under the stars. However, not just a stunning retreat for yourself, this property is also a savvy investment, zoned for Tourist Commercial use with excellent cash flow potential. Don't miss this rare opportunity to own your slice of paradise-schedule your viewing today and step into the lifestyle you've always dreamed of (id:60626)
Engel & Volkers Vancouver Island North
Engel & Volkers Vancouver
632 Orangedale Iona Rd
West Alba, Nova Scotia
Farm Paradise by the Water! Discover the ultimate waterfront retreat at Gillis Cove Farm, a magnificent property boasting 1.5 miles of pristine waterfront and almost 400 acres of pure serenity. Nestled amidst breathtaking natural beauty, this farm offers a lifestyle unlike any other. Imagine waking up to picturesque vistas every morning, with the shimmering lake stretching as far as the eye can see. With 120 plus acres of lakefront with field, and forest right on the water, this farm provides ample space for all your agricultural dreams to come true. Whether you're envisioning a thriving crop or a charming pasture for your horses, the possibilities are endless. Adding to the allure, the high side of the street features two freshwater lakes exclusively within the property. Dive into the refreshing waters or cast your fishing line for a relaxing day on the lake. Your own private oasis awaits. The centerpiece of this remarkable farm is the house itself, designed to embrace the beauty of its surroundings. Boasting 4 bedrooms and 4 baths, this spacious home offers comfort and tranquility at every turn. Take in the panoramic views from the large sunroom, perfectly positioned to capture the natural light and showcase the water vistas. The main floor family room and formal living room provide ample space for entertaining friends and family. Whether you are a boater, or just love walking the farm fields, swimming or fishing, this is a great retreat. Parking is a breeze with the attached, heated two-car garage, ensuring your vehicles are protected year-round. Unwind after a long day on the farm in the soothing sauna or challenge friends to a game on the tennis court. Every amenity you desire is within reach.Gillis Cove Farm is more than just a property; it's a lifestyle. Immerse yourself in nature, embrace the waterfront living, and relish in the tranquility that only a farm like this can offer. Experience the magic of Gillis Cove Farm for yourself! (id:60626)
Cape Breton Realty
2992 152a Street
Surrey, British Columbia
The perfect family home or ideal for downsizing. Bright, open & spacious. Located in a quiet cul-de-sac, one block to all amenities & transit, easy access to Beach, Hospital, US border, ferry, & airport. The property features a new roof, windows, and flooring (all 2017). Enjoy a large jetted tub in the master ensuite with sliding glass doors leading from the master suite & kitchen to the private patio & enclosed backyard. Imagine sipping coffee, tending your garden, or planting your seedlings in the greenhouse while kids or grandkids happily play on the play structure. Plenty of parking with 2 car garage, driveway, & street parking. School catchment: Jessie Lee Elem & Earl Marriott HS. This is the home you have been waiting for. (id:60626)
Sutton Group-West Coast Realty
6240 Nursery Road
Grand Forks, British Columbia
Where modern comfort meets country charm on 5.7 beautifully manicured acres in the heart of Grand Forks. This stunning property is more than just a home — it’s a lifestyle. Whether you're entertaining on the back patio, soaking in the hot tub, or simply enjoying the peaceful views of your private vineyard, every corner of this property is designed for comfort. This home is very functional with a thoughtfully designed floor plan. The heart of the home is the gorgeous kitchen, complete with stainless steel appliances and granite counters that seamlessly flows into the dining and living areas. The spacious primary suite is a true retreat with a walk-in closet, full ensuite, home office, and direct access to the patio and hot tub. Upstairs, you’ll find a cozy loft, two generous bedrooms, and a full bathroom — perfect for family or guests. Outside, a wraparound front porch invites morning coffee, while the expansive back patio and deck space are ideal for outdoor dining, entertaining, or simply soaking in the view. A detached oversized three-car garage offers a “man cave” loft space above, complete with a full bathroom — a perfect studio, gym, or guest suite. This is the kind of property where you can truly embrace the slower pace of life, enjoy wide open spaces, and take pride in a home that offers it all — beauty, function, and a lifestyle that’s hard to beat. Please reach out to realtors for information package. (id:60626)
Chamberlain Property Group
277 Lake Tangamong
Marmora And Lake, Ontario
Private paradise on Tangamong Lake! Featuring a custom-built, 3-level Post & Beam "Confederation Log Home" in the middle of nature's abundance. All the hard work has been done by the original owners to create a peaceful, quiet and private retreat to enjoy family memories on the pristine shores of Tangamong. Located in the eastern Kawartha Lakes region, only 90 minutes from the GTA! This unique and special setting features everything the Canadian Shield has to offer: lakes, rivers, rocky outcrops, wetlands, tall pines and mixed hardwoods, an abundance of wild life, birds, and fauna to enjoy and explore on 125 acres with 2,090 feet of natural shoreline. The property is currently under a Managed Forest Plan by the owners, which reduces property taxes and documents the natural features of this exceptional property. Come to the Lake and relax in your beautiful off-the-grid, five-bedroom plus loft, four-bathroom, 3600 square foot log cottage retreat. A deep drilled well supplies plenty of fresh, clean water and a full septic system services the property. Features include wrap-around outdoor decking to sit, relax and enjoy the fresh forest air. Inside features include a comfortable working kitchen with breakfast bar with an adjacent south-facing (16x12') sun-room dining area, a great room with soaring windows for lots of natural light and a fieldstone fireplace to warm the cooler evenings in the spring and fall. The main floor master bedroom has an ensuite with heated floors! The upper level features 4 more bedrooms - one as the second primary with ensuite bath - allowing you to host family and friends in total comfort. natural wood flooring abounds throughout! The walk-out lower level features in-floor heating, workshop, and lots of room for future recreation or games room. This property is accessible via a short boat ride from the shared ownership parking lot, boat launch and docking area located off Tangamong Lake Rd. (id:60626)
Our Neighbourhood Realty Inc.
4247 Orca Road
Garden Bay, British Columbia
Situated on a private, south-facing 0.49-acre lot in an exclusive enclave of high-end homes, this custom-built, Georgie Award-winning PNE-Prize Home home is truly stunning. Showcasing exceptional craftsmanship and millwork throughout, the home features 3 bedrooms, hobby room, media room, sound system, vaulted ceilings, crown moldings, barrel ceiling in the kitchen, a coffered ceiling in the dining area which adds depth and architectural interest. The oversized living and dining spaces are filled with natural light and elegant details, including a large stone gas fireplace. Outside, a detached garage/workshop, manicured gardens, walking paths, a pergola-covered patio for entertaining, situated in a woodland setting complete with an Eagle resting tree. A great package and a must-see home! (id:60626)
Sotheby's International Realty Canada
262 Boxmoor Place
Mississauga, Ontario
Custom-Built, Meticulously Maintained All-Brick Detached Home Located in the Heart of Mississauga! This Spacious Property Features Four Generously Sized Bedrooms, Including Two Primary master Bedrooms. with total 6 washrooms. Enjoy a Family-Sized Kitchen, Abundant Pot Lights Throughout, and Hardwood Flooring.. The Home Boasts a Beautiful Layout with Two Skylights Enhancing Natural Light. Professionally Finished Two Basement Apartments with Separate Entrance Ideal for Rental Income or Extended Family.Legally you can built sunroom in backyard . Prime Location Walking Distance to Square One, Restaurants, Schools, Transit, and More! A Must-See Property! (id:60626)
RE/MAX Real Estate Centre Inc.
15990 Barkley Road
Lake Country, British Columbia
Tucked away in complete privacy, this stunning 12 acre forested property offers unmatched serenity and breathtaking 180 degree south-facing views of Lake Okanagan. A true hidden gem, this is a rare opportunity to own a piece of nature in the middle of it all—minutes to boat launches, sandy beaches, and some of the region’s most celebrated wineries. The charming and updated home is perched to take full advantage of the expansive lake views, offering a cozy yet elevated lifestyle with endless natural light. Surrounded by towering trees and no neighbours in sight, this is the ultimate escape, whether you’re seeking a peaceful sanctuary, a recreational retreat, or a long-term hold with future potential. With a blank canvas of usable land, the possibilities are as vast as your imagination. Build your dream estate, create a private vineyard, or simply enjoy the tranquility as-is. Properties like this are incredibly rare—where space, views, and location align perfectly. All measurements approximate, verify if important. (id:60626)
RE/MAX Priscilla
2766 Highpoint Side Road
Caledon, Ontario
Welcome to your peaceful garden filled escape in the country, only a few minutes from the charming town of Orangeville. Imagine having the tranquility of this quaint country setting...but only minutes away from so many large box stores, pubs, restaurants, and boutique shopping. Offering you the best of both your worlds. This rare riverfront setting with scenic acreage, offers endless opportunities for relaxation, recreation, and a peaceful connection to nature. Enjoy your morning tea on the spacious deck or in the screened in porch while listening to the gentle sounds of the river and the peaceful songs of the birds...or simply cast a line from your own backyard! The multiple windows throughout, frame the lush tree-lined views...and fills the home with bright natural light. All four bedrooms are generously sized, including a primary suite with a private two piece. Outside, you'll enjoy expansive yard space perfect for hosting large outdoor gatherings such as re-unions, anniversaries, and of course those special birthdays. An attached garage or workshop (if applicable), mature trees, and open sky views complete this rare country gem. Do not miss this rare opportunity to own a riverfront countryside home. Schedule your showing today and come experience the peace for yourself. (id:60626)
Sutton Group-Heritage Realty Inc.
29 Roxborough Lane
Vaughan, Ontario
Demand Rosedale Heights Community! Prime child-friendly street. Spectacular detached home 2,501 sf on premium pie-shape lot. Fully gutted, redesigned, and renovated with modern, timeless taste. State-of-the-art kitchen. Huge island with gas cooktop with breakfast bar/eat-in area overlooking family room. Quartz counters. White shaker cabinets. Large combined living room-dining room overlooking kitchen with walkout to deck and huge pie-shaped lot. This bright and spacious home features an open concept layout, 4+2 bedrooms, 5 spa-like bathrooms, including three full bathrooms and laundry on the 2nd floor, a professionally finished basement 2-bedroom apartment with a kitchen, a 3-piece washroom, as well as a separate entrance. This unit is perfect as an in-law suite or for a home-based business. L/A does not warranty the retrofit of the basement unit. Fantastic location: steps to public transportation, top-ranking schools, Walmart, Promenade, new state-of-the-art Garnet GWCC Community Centre, 2 min drive to HWY7/ETR407. Exceptional Value: Location + Size + Upgrades + Price! (id:60626)
Sutton Group-Admiral Realty Inc.
2242 Ingersoll Drive
Burlington, Ontario
Look no more! An exceptional opportunity to own a beautiful raised bungalow situated on an impressive 63 x 271 foot lot, located in a quiet and highly sought-after neighbourhood in Burlington! This property offers a Muskoka-like setting in the heart of the city! The private outdoor sanctuary encircled by mature trees provides natural tranquillity and features an impressive 18x36 feet heated in-ground swimming pool, a 6-seater hot tub, a gazebo, and an oversized, maintenance-free composite deck. This one-of-a-kind property has so much outside, like inside the house. A thoughtfully designed addition (2016) allows a total of 1890 sf on the main level, offers an unparalleled open concept living space, tastefully decorated with attention to detail and quality in mind. Stunning gourmet kitchen boosted with top-of-the-line built-in appliances like SubZero fridge(2016), 6-burner Wolf dual fuel range(2016), and a huge centre island gives a chance for the family and friends to gather and entertain. The sunlit dining room overlooks the deck, garden and swimming pool. The main floor primary suite is a private retreat with an exclusive sitting area, a luxurious 3-piece spa ensuite, a generous walk-in closet with closet organizers and a double sliding doors leading to a deck and the pool area. Secondary bedrooms have a walk-in closet and a double closet, both with closet organizers. The partially finished basement provides additional living space, featuring a recreational room with a wood fireplace, an open-concept bedroom, a den, and a three-piece bath. This extensively upgraded and move-in-ready house is waiting for the buyer who will appreciate its value. Conveniently located close to all amenities: shopping, schools, park, recreational centres and major highways. (id:60626)
Sutton Group Quantum Realty Inc.
6 Eddy Green Court
Vaughan, Ontario
Dont miss this opportunity a truly turn-key, fully upgraded home in the heart of This beautifully redesigned home has been rebuilt from the inside out with top-quality finishes and fully permitted renovations. Located on a quiet court in a sought-after Vaughan neighborhood, this property offers modern elegance, functionality, and peace of mind.-new light wood flooring throughout stylish and timeless, Stunning modern kitchen with all new high-end stainless steel appliances, New framing, insulation, electrical wiring, and security system, New windows and doors, 2/3 of exterior walls rebuilt ,All-new contemporary bathrooms, Upper level with new stacked washer & dryer ,Professionally finished basement with 2 bedrooms and rough-in for a kitchen potential for rental income, New roof and new interlock front and back, Quiet and family-friendly court. Close to top-rated schools, parks, shopping, transit, and all amenities. New Furnace System, A/C, Hot water Tank(2025) (id:60626)
Homelife Landmark Realty Inc.
764 East Chestermere Drive
Chestermere, Alberta
Nestled on a beautifully landscaped 1/3 acre lot adorned with mature trees, this German-inspired masterpiece offers timeless character & thoughtful design at every turn. Across the street from the lake, this one-of-a-kind home boasts stunning curb appeal with lush garden areas, complemented by abundant off-street parking & an additional poured parking pad with roughed-in in-floor heating — ready for a future garage. Inside, you're greeted by intricate custom woodwork, hand-carved detailing, slate flooring, cozy in-floor heating throughout both levels of the home & a custom front-entry fountain. The roof features tiles with a remarkable 50-year lifespan, ensuring peace of mind for years to come.As you ascend to the main level, be captivated by soaring vaulted ceilings with exposed wood beams, stained-glass accents & expansive west-facing windows that fill the space with natural light. The open-concept living & dining area centers around a charming wood-burning fireplace & beautifully crafted built-in cabinetry, blending comfort with artisan craftsmanship. Just off the dining area, a bonus room awaits — ideal as a reading nook, plant retreat, or serene home office. Step out onto the large west-facing deck to enjoy the built-in pizza oven, retractable awning & even a dumbwaiter to easily transport firewood from the ground level. The entire home has ample storage — cleverly built above the closets & on the sides of fireplaces.The kitchen is a chef’s delight, with ample prep space, a gas cooktop, built-in work station and a skylight for added light. There are 2 bedrooms on the main level feature soaring custom wood ceilings, with the primary suite offering his-and-hers closets, a cozy electric fireplace, dual window seats, and a luxurious five-piece ensuite. A convenient main floor laundry room with even more storage & a workspace as well as a stylish three-piece bathroom complete the main level.Downstairs, the lower level offers incredible flexibility, including a spacious cold room, 2 separate grade-level entrances, and two more bedrooms — each with distinctive features. One bedroom includes a mini bar, another boasts a kitchenette, open beam ceilings, electric fireplace, & walk-in closet (with a window) with space for a private office. The third versatile room could easily serve as a secondary kitchen or home office, with its own entrance & sink. A 3-piece bathroom rounds out this impressive lower level.The oversized, heated garage (19'9" x 27'5") includes an integrated workshop & abundant storage options. With instant hot water, quality finishes throughout, & exceptional attention to detail, this home offers a rare combination of craftsmanship, functionality & warmth — a true lakeside gem unlike any other. (id:60626)
RE/MAX Key
1654 Howse Pass
Golden, British Columbia
This modern 2,594ft2 4-bed, 3-bath luxury chalet with garage features beautiful finishes including quartz counters, engineered oak flooring and heated tile. Enjoy the expansive views across the Columbia Valley to Mount. 7 and discover your dream home on the renowned Powder Highway, nestled at the base of the world-class Kicking Horse Mountain Resort in Golden, BC. The final phase of the Cedars offers a prime location for adventures and allows short-term rentals. Live steps from alpine and cross-country skiing in the winter and hiking and biking in the summer; every season is filled with excitement. Live the Big Mountain Lifestyle and experience the charm of humble Golden with fewer crowds and champagne powder. It's affordable luxury with top-tier amenities for a fraction of the cost of other BC resorts. The Cedars are built to the highest standard of comfort and climate resilience with European tripleglazed tilt-and-turn windows. Come see what makes our community special. (id:60626)
Oneflatfee.ca
1466 Broderick Street
Innisfil, Ontario
Stunning, upgraded detached home in a quiet and family-friendly neighbourhood of Innisfil offering the perfect balance of modern city living with peaceful countryside charm. Situated on a premium lot, this 5-bedroom, 5-bath beauty is loaded with luxury finishes and thoughtful upgrades. Enjoy 9-foot ceilings on the main and basement levels, and 8-foot ceilings upstairs, plus 7-foot doors on the main floor for a grand feel throughout.The home features hardwood flooring on both main and second floors, crown moulding, elegant pot lights, and colour-changing ambient lighting on the ceilings. The chefs kitchen is a true showstopper with a center island, upgraded appliances, pot filler, walk-in pantry, and a modern open-concept layout perfect for entertaining.Enjoy the comfort of remote-controlled blinds, a custom staircase with elegant spindles, central vacuum system, and a soft water filtration unit. The basement with side entrance and 9' ceilings is ready to finish to your likingideal for in-laws, rental income, or a dream rec space.Gas line for BBQ, deck for outdoor dining, 3 visitor closets, and ample natural light throughout make this home truly special. Located just minutes from Simcoe Lake, Friday Harbour, parks, schools, and more, with growing amenities and strong future value.Dont miss this incredible opportunity to own a spacious, elegant home in a thriving community. Buyer and buyers agent to verify all measurements and taxes. (id:60626)
Exp Realty
2375 Parkway Drive
Burlington, Ontario
*See Video Tour!* This stunning 4 bed 3 bath bungalow back-split is a rare find at nearly 2200 sq ft + over 1400 sq ft in the finished basement. It offers exceptionally large square footage for the area & everything you could want in a family-sized home: charming curb appeal, double car garage w/interior access, hardwood floors throughout, a bright and airy front living room that opens onto a separate dining room, a showstopper magazine-worthy completely redesigned kitchen w/extended height soft closing shaker cabinetry in a timeless dove grey, brass hardware & fixtures, incredible work/prep space on beautiful quartz counters, herringbone backsplash, large centre island w/breakfast bar & walk out to the yard. The massive 20 ft family room may be your favourite room in the house to catch up on Netflix or enjoy family movie nights as it's complete with a cozy wood burning fireplace w/beautiful stone surround & the 2nd of three backyard walk-outs. Those that work from home will appreciate the dedicated main floor home office. There's even a 4th bedroom on the main level, perfect for multi-generational living or guests. The main level is complete with an updated laundry/mudroom and all new powder room. On the upper level, you'll find 3 spacious bdrms, each with custom closet built-ins. The primary bdrm features double closets & semi-ensuite access to a 6-piece European style bathroom complete w/a skylight, double rain-head shower, dual sinks, jacuzzi tub and bidet. There's even more to love in the renovated lower level with all new wide plank LVP flooring, huge recreation room, separate gym/multipurpose or play area, open concept den, massive storage areas and an amazing all new 3pc bath w/large walk-in steam shower, heated floors, custom vanity & matte black fixtures. Outside, the 50 x 110 ft lot is made for easy living and family fun. Enjoy the hot tub, pool, interlock patio and sunny deck - perfectly designed for low-maintenance enjoyment. (id:60626)
Royal LePage Real Estate Associates
202 Anne Street
Niagara-On-The-Lake, Ontario
Versatile Family Home with Separate In-Law Suite 5 Minutes from Old Town Niagara-on-the-Lake Discover the perfect blend of comfort, functionality, and income potential in this spacious single-family home with a fully self-contained in-law suite, located just 5 minutes from the charm of Old Town Niagara-on-the-Lake. With an Extensive landscaped exterior. 5 bedrooms, 4.5 bathrooms, 2 kitchens, and over 2,250 square feet above grade, this unique property offers exceptional versatility for multi-generational living, rental income, or extended guest accommodations. Main Residence: A loft-style primary bedroom retreat featuring a walk-in closet and private ensuite bathroom Main floor includes a flex bedroom/office, a bright kitchen, living room, and 1.5 bathrooms Walk out to a private, tree-lined backyard oasis with a covered patio ideal for relaxing or entertaining Exclusive rear driveway and garage with separate access In-Law/Front Unit Features: Private entrance and separate front driveway Upper-level primary bedroom with ensuite Main floor includes a full kitchen, living room, and dining room Basement level offers 2 additional bedrooms and a full bathroom. This home is ideal for families seeking space and privacy, buyers needing an in-law or nanny suite, or investors looking for a property with dual-living or rental potential. The thoughtful layout allows for flexible use while maintaining separation between living spaces perfect for guests, tenants, or extended family. Located on a quiet street in one of Niagara's most desirable communities, you're just minutes from world-class wineries, dining, cultural attractions, golf courses, and the lake. (id:60626)
RE/MAX Niagara Realty Ltd
4 Whitaker Avenue
Toronto, Ontario
Great Condo Alternative Detached Home On A Quiet Cul-De-Sac In The Heart Of West King West. This Solid Brick Home Has Two Large Bedrooms, Two Bathrooms Great Floorplan, Nine-Foot Ceiling, Finished Basement, Laundry Room, Central Vacuum, And A Spacious Garage. Plenty Of Natural Light. Garage Roof Completely Redone To Support A Rooftop Deck. Enjoy The King West Neighbourhood Which Offers Some Of Toronto's Best Restaurants, Cafe's, Entertainment. Transit Around The Corner, A Short Ride To The Lake Shore Bike Path, Two-Minute Drive To The Gardner Express And Five Minutes To Union Station To Catch The Airport Shuttle. Move-In Ready. (id:60626)
Bosley Real Estate Ltd.
12 101 464 Eaglecrest Drive
Gibsons, British Columbia
Envied FRONT row unit with unobstructed views of the Salish Sea & snow-capped Coastal mountains! This 2-bed + den, 2-bath home features AC & an impressive tiled patio overlooking a 2-acre park. The open-concept design boasts floor-to-ceiling windows showcasing breathtaking ocean & mountain views from the living, dining & chef´s kitchen-complete with a gas stove, double ovens & wine fridge. Host unforgettable gatherings & enjoy resort-style amenities, including an ocean-view pool, hot tub & gym. Includes 2 EV-ready parking spots, bike room & storage. On-site show suite with a similar floor plan available to view by appointment. Move in June 2025!exciting news! New Electric Passenger Ferry planned from Gibsons to Coal Harbour. Easy commute to downtown Vancouver. (id:60626)
RE/MAX City Realty
2601 1238 Melville Street
Vancouver, British Columbia
Welcome to Pointe Claire, a luxury high-rise nestled in the heart of Coal Harbour. No detail has been overlooked in this fully renovated, 3-bedroom, corner suite. This home features a thoughtfully designed open-concept layout, perfect for living, dining, and entertaining. The professional renovation includes hardwood flooring, brand-new stainless steel appliances, marble/quartz countertops, energy-efficient electric baseboards, modern lighting fixtures and more. Spanning nearly 1200 SOFT, enjoy breathtaking views from your floor-to-ceiling windows of the marina, city and sunsets. Just steps from the seawall, Stanley Park, and top amenities. Book your private viewing today! (id:60626)
Engel & Volkers Vancouver
5028 Abel Lake Road
100 Mile House, British Columbia
* PREC - Personal Real Estate Corporation. Nestled in the heart of nature, this 300-acre property offers breathtaking views of Tad Lake and its surroundings. It holds strong potential for recreation, a hobby farm/ranch, joint family or friend living, and other ventures. With RA1 zoning, the property permits the addition of a second home. The main residence features 3 bedrooms and 2 bathrooms with an open floor plan that captures lake views. Fencing and cross fencing were completed in 2018. A chicken coop, spacious 24x24 barn with power and water, and a detached powered shop add to the property’s functionality. The area is a recreational hotspot for snowmobiling, quading, biking, kayaking, paddleboarding, fishing, and boating, with a golf course and ski hill nearby. Don’t miss out on this rare opportunity! (id:60626)
RE/MAX 100
1088 Calverhall Street
North Vancouver, British Columbia
Charming Pan-Abode style home located on a quiet cul-de-sac in the highly desirable Calverhall neighbourhood. This inviting and well-maintained residence showcases vaulted ceilings, a stunning heavy timber roof system, and rich wood flooring that adds warmth and character throughout. Perfectly positioned on a private, park-like lot, the property offers excellent potential for future enhancements and includes the added benefit of convenient lane access. Whether you're looking to renovate, build, or simply move in and enjoy, this home presents an exceptional opportunity. Surrounded by nature, with walking trails just moments away, yet only minutes from Park & Tilford Mall, Sutherland Secondary, and Brooksbank Elementary. Ideal for families seeking a quiet community atmosphere without sacrificing proximity to essential amenities. A rare chance to own a timeless home in one of North Vancouver´s most family-friendly and picturesque neighbourhoods. (id:60626)
RE/MAX Crest Realty
5,6,7 10030 Resthaven Dr
Sidney, British Columbia
A great opportunity to acquire 3 contiguous strata-titled ground-floor units at the Shoal Centre in Sidney BC. The Shoal Centre is a 79-unit Senior Housing development for independent and Assisted Living and Recreation Complex. It is anchored by seven ground-floor commercial units. Our listing is for units 5,6 & 7, which combine for nearly 3200 sq ft. These units are perfectly set up for a medical clinic with multiple exam rooms with plumbing, private offices and reception. The units are very well cared for and offer a turnkey setup for medical, dental or professional uses.The Shoal Centre boast 70 unassigned parking spaces, plus free street front parking directly in front of the unit. Resthaven Drive is a main commuter street in Sidney with excellent drive by traffic. The building sits opposite the public Community Wellness Gardens and the Sidney Library. The units provide easy access to Sidney, BC Ferries and the airport, while still being less than 30 minutes from downtown Victoria. (id:60626)
Pemberton Holmes Ltd.
2445 County 8 Road
Trent Hills, Ontario
Spanning 64 acres of idyllic countryside, this historic farmstead blends pastoral beauty with deep-rooted heritage and endless potential. Anchored by a restored limestone farmhouse, the property also features a rustic barn, versatile outbuildings, and the iconic stone grist mill, a local landmark dating back to 1834. The farmhouse is a striking blend of old-world charm and modern sophistication. Original millwork, exposed limestone walls, and four wood-burning fireplaces evoke the elegance of a bygone era, while contemporary updates elevate the living experience. At the heart of the home is a chefs kitchen, complete with a concrete-clad island, a Rumford-style fireplace, and a Scottish cook stove perfect for culinary inspiration or entertaining. The home offers spacious living areas, four well-appointed bedrooms, and a thoughtfully designed bathroom, all exuding warmth and timeless design. Whether enjoyed as a private residence, multigenerational family retreat, or reimagined into a boutique country inn, the farmhouse is rich with opportunity. The land itself is equally compelling lush fields, serene forest edges, and rolling terrain that invite new uses. Approximately 50 acres are actively farmed, providing both scenic views and agricultural income potential. The historic stone mill, with its soaring ceilings, exposed beams, and heritage stonework, is a showpiece in its own right. It offers exceptional possibilities whether restored into a hospitality venue, gallery, event space, or private studio, its architectural presence is both rare and inspiring. (id:60626)
Sotheby's International Realty Canada
67 Venice Crescent
Vaughan, Ontario
Welcome to 67 Venice Crescent, a meticulously maintained 4+2bedroom, 3+2-bathroom detached home located in the prestigious Beverley Glen neighborhood of Thornhill. With approximately 3,500 sq ft of finished living space, this elegant residence offers a spacious and functional layout with open-concept living and dining areas, a beautifully stained oak staircase, and a fully renovated gourmet kitchen featuring quartz countertops, soft-close cabinetry, dimmable under-cabinet lighting, and premium stainless steel appliances,. The second floor boasts four generously sized bedrooms with new carpeting and updated bathrooms with quartz vanities and modern finishes. Step outside to a new backyard deck with a removable gazebo and a landscaped front and rear yard .The fully finished basement enhances this home's versatility with two separate living units: one is a self-contained 2-bedroom apartment with a 3-piece bathroom, ideal for extended family or generating rental income, while the second unit features a large recreation area, laundry, 3-piece bathroom, and additional room perfect as a gym, guest suite, or nanny quarters. Located just minutes from top-rated schools (including Westmount CI), lush parks, places of worship, shopping, entertainment, and Promenade Mall, with easy access to VIVA Transit, Highways 407 and 7 -everything you need is right at your doorstep. This rare offering combines elegance, income potential, and prime location in one exceptional family home. Dont miss this incredible opportunity book your private showing today! (id:60626)
Harvey Kalles Real Estate Ltd.
1821 Talbot Road
Kingsville, Ontario
Executive, custom built for the builder's family on a beautiful sized lot. This elegant home showcases quality and style on both finished floors. With over 5,200 sq ft of living space, two families could live here very comfortably plus a separate apartment. When you walk into the main floor you are met by the great room with a fabulous f/p, open concept area with a gorgeous chef's kitchen (cherry cabinets, oversized island, granite countertops, W/I pantry) and dining room. Primary bedroom enjoys a 2 sided F/P, great 5pc ensuite bath and W/I closet, plus 3 more large bds & 5pc & 1/2 bath, laundry area. Lower level has its own entrance, large family room with F/P, kitchen 5bds, 2 full baths, laundry area. Heated floors in lower level. The incredible backyard is graced with an inground heated salt water pool with a hot tub attached to it. There is a 2 car garage plus a 1 car garage. There are solar panels on the roof that generate approximately $10,000 -$12,000 a year. (id:60626)
Century 21 Local Home Team Realty Inc.
896 Raven Hill Road
Osoyoos, British Columbia
PRIVATE 10-ACRE ESTATE WITH EXCEPTIONAL CUSTOM HOME, SWIMMING POOL & BUSINESS POTENTIAL. Work from home, entertain in style, and live the dream at this extraordinary 10.18-acre hillside retreat—a rare find perched above Osoyoos in a peaceful, private scenic setting. This custom-built 3 Bdrm+ Den/Office, 5 Bath, all on one level, was designed with purpose and built to impress. The home features beautiful stamped concrete floors with radiant heat throughout, a bright country-style kitchen with granite countertops and commercial grade appliances, a spacious living room with a cozy wood-burning fireplace, and a generous dining area for family gatherings. Each bedroom offers its own private ensuite, ensuring comfort and privacy for all. Step outside into your private courtyard oasis, complete with a gorgeous in-ground swimming pool, hot tub, and outdoor 4-piece bathroom—perfect for relaxing or entertaining. The attached triple garage with workshop, 400-amp service, and dedicated utility room offer incredible storage and workspace. There's ample room for horses, equipment, RVs, or home-based business operations—this property truly has it all. Whether you're enjoying the tranquil natural landscaping, soaking in the sunsets, or exploring the nearby town of Osoyoos, famous for its warm climate and vibrant wine region—this is country living at its finest. If you are looking for privacy, luxury, and functionality, this is IT— wrapped into one exceptional Okanagan package. Must see!!! (id:60626)
RE/MAX Realty Solutions
303 3596 West 28th Avenue
Vancouver, British Columbia
Welcome to Legacy on Dunbar designed with timeless elegance, exceptional quality+ exquisite interiors crafted by Trepp Design. This beautifully appointed 1,070 sqft 2 bed + flex + 2 bath east facing home features stunning kitchen highlighted by Brazilian marble island, motorized Italian cabinetry with LED lighting, built-in organization system, large format Sub-Zero + Wolf appliances. Ensuite features floating halo-lit vanities + surround, frameless glass limestone shower, Dornbracht faucets+ stone slab feature wall. Conveniences include heating + cooling, concierge, rooftop terrace+ lounge, gym+ sauna. Two EV parking stalls + storage included. Surrounded by shopping, cafes, lush parks + renowned schools St. Georges, Lord Bing Secondary + UBC. (id:60626)
Oakwyn Realty Ltd.
1041 Willowdale Avenue
Toronto, Ontario
Incredible opportunity for First-Time Buyers, Renovators, Builders & Savvy Investors! This 3+1 bedroom detached bungalow sits on a rare 179 ft deep lot in one of North York's most desirable neighbourhoods, surrounded by multi-million dollar homes. Located just steps from public transit, top-rated schools, parks, and a short walk to Yonge Street, this home offers unmatched convenience and significant long-term value. The lower level features a separate entrance, second kitchen, family room, bedroom, and 3-piece bathroom - ideal for an in-law suite, rental apartment, or multi-generational living. With great potential for development, this is an exceptional opportunity to move in, rent out, renovate, or build your dream home. Don't miss your chance to own a premium lot in one of North York's most coveted pockets - a smart investment in a rapidly appreciating area. (id:60626)
RE/MAX Premier Inc.
Lot B Alec Rd
Central Saanich, British Columbia
Escape the urban sprawl and immerse yourself in the tranquility of nature with this enchanting 10-acre forested parcel. Tucked away on the backside of Mt Newton in a pristine natural setting this property offers the perfect opportunity to create your own private retreat amidst towering trees, a creek, woodland trails, and abundant wildlife. Multiple ideal building sites with no building scheme restrictions allows you creative freedom to design your dream home in the forest within easy reach of amenities, schools, and major transportation routes. A partial road leads you in where you can orient your entire layout maximizing light and privacy. Current Zoning of RE-1 Rural Estate permits one home with a suite and a carriage house to be built on the property, inspiring a family collaboration perhaps and no GST is a bonus! As urban development continues to encroach upon natural landscapes, sizeable properties such as this that have been owned by one family for over 40 years become even more precious and sought after, a valuable investment for the future and your family. Don't miss out on this rare opportunity to acquire your own piece of paradise. Call us today for a walk through. (id:60626)
Fair Realty
98 Stonehenge Drive
Ancaster, Ontario
Discover an exceptional opportunity in the sought-after Ancaster Meadowlands community. Step into the epitome of modern living with this magnificent custom built 5600+ sq/ft residence, with over 4000 sq/ft above grade and a 60 ft wide lot. Boasting 5 spacious bedrooms, including 2 master suites and 2 ensuites, 6 bathrooms, security camera system, this home is designed to accommodate your every need. The heart of the home is the expansive kitchen, featuring a large island, quartz countertops and built-in oven. The den on the main floor provides the perfect setting for a home office. The fully finished basement is a true gem, complete with an extra bedroom/gym space, a pub-style wet bar, kitchen, 3-piece bathroom, with a separate entrance from the 20x22 ft oversized garage. Escape to the outdoors and unwind on the spacious 20x20 deck with a large gazebo. Owner is RREA. (id:60626)
Apex Results Realty Inc.
12234 99a Avenue
Surrey, British Columbia
This property offers a great living experience with potential for future development, featuring a rectangular lot with back lane access; check with the city for future projects like a fourplex. The main house has an upper floor with a living area, dining area, kitchen, and 3 bedrooms with 1.5 baths, and a downstairs area with an additional bedroom and den for main house use. There's also a partially completed upper-level deck with a master bedroom and full bath, totaling 5 bedrooms plus den and 2.5 baths for main house use. Additionally, the property includes a one-bedroom unauthorized suite and a partially completed two-bedroom suite with 2 baths downstairs, plus a 2-car tandem attached garage. (id:60626)
Century 21 Coastal Realty Ltd.
121 7451 Granville Street
Vancouver, British Columbia
Enter West58, a dynamic collection of 23 spacious townhomes and garden suites perfectly crafted to embody the essence of living well in a setting that truly stands out. 3 BEBROOM + DEN + FLEX unit, 9' ceiling on Main level features a well-designed kitchen with Bosch cooktop, Bosch wall oven, Bosch dishwasher and polished quartz countertops, wideplank hardwood flrg throughout main floor, and transitional sheer & privacy window coverings. Enveloped by serene parks, green spaces and a network of top-tier schools in Vancouver´s west side, West58 is where life´s best elements converge in one place. Prime South Granville Location in Vancouver West Side. Sales Centre: 2152 W 41st Ave, showing by appointment. Open house: July 12, (sat) 2-4pm (id:60626)
Royal Pacific Realty Corp.
13 - 1421 Windham Road
Norfolk, Ontario
Charming Country Retreat Offering Peaceful Living On A Beautifully Landscaped 49.15 Acre Lot Surrounded By Open Fields * This Well Maintained Detached Home Features A Bright Eat In Kitchen With Classic Oak Cabinetry * Main Floor Includes Two Bedrooms And A Full Washroom * Upper Level Offers Two Additional Bedrooms And A Recently Added Second Washroom * Spacious Living Areas Filled With Natural Light And A Cozy Loft Style Design * Unfinished Basement In Both Buildings Provides Potential For Future Customization * Enjoy Outdoor Living With A Covered Deck And Gazebo, Perfect For Entertaining Or Relaxing While Overlooking The Private Yard * Detached Outbuilding Provides Additional Storage Or Workshop Space * Situated On A Quiet Corner Lot With Mature Hedges For Privacy * Property Includes Two Buildings * One Currently Rented With A Tenant Willing To Stay And The Other Vacant And Ready For Immediate Use * A Rare Opportunity To Own A Functional, Private, And Versatile Rural Estate * (id:60626)
Exp Realty
43 Samuel Crescent
Halton Hills, Ontario
Welcome to 43 Samuel Crescent where craftmanship and thoughtful design are evident. This impeccable 4 plus 1 bedroom (Murphy Bed) home is located on desirable, sought-after quiet family street and steps to Barber Park. The main and second floor offers 2686 sq.ft. of living space as per Birchland builder's plans plus the additional finished basement offers your family plenty of space to enjoy. Great curb appeal with interlocking walkway and lovely landscaped front gardens invites you into the home to the large foyer with 2 spiral staircases that lead you to the upper and lower levels. Beautifully landscaped lighted gardens with a backyard waterfall offers your own outdoor retreat. The large chefs kitchen offers granite counters and plenty of storage. Eat in kitchen offers views and access to the lovely gardens. Formal dining room with hardwood floors overlooks the spacious living room with French doors. Bonus of a main floor laundry room with a side entrance and direct access to garage and the lower level. The upper level offers the spacious and bright primary bedroom with a 5 piece ensuite bath and walk in closet with built in storage cabinets. Three other spacious bedrooms on the second level all have double entry closet doors with access to a 5 piece bathroom. The spacious finished basement with wet bar and a built-in bench seat table is great for playing games/drawing and offers plenty of room to entertain your family and friends. A built-in computer nook desk and storage cabinet with a 3 pc. bath is located on the lower level. Auto irrigation lawn system. Three custom built-in exterior storage units for all your yard tools/accessories. Upgraded throughout. Basement workshop. Custom built in features in many rooms. Soundproof walls in all 4 bedrooms and adjacent family/laundry room wall. Carpet free home. Many custom features. A meticulously maintained home. A fantastic family home waiting for a new family. Please see attached feature sheet for extras. (id:60626)
Royal LePage Meadowtowne Realty
15170 Beachview Avenue
White Rock, British Columbia
Welcome to WHITE ROCK! Introducing this charming beach house, featuring 4 beds and 3 baths - perfect for a family! The exterior includes a fenced yard with artificial turf and extra pad parking for 2 cars. This 2 storey residence accentuates open-concept living, with a kitchen and living room crafted for entertaining. The kitchen boasts an island that merges with the living area, leading to a balcony that captures a breathtaking view of the ocean. Interior details such as brickwork, reclaimed wood beams, and updated fixtures contribute to the home's distinctive charm. Below is a fully equipped new suite ready for a mortgage helper or for your inlaws! Immerse yourself in this lifestyle, steps away from 5 corners, the beach, restaurants, and amenities this vibrant communities offers! (id:60626)
Royal LePage - Wolstencroft
2545 Highway 6 E
Lumby, British Columbia
91+ acre parcel in the Lumby area! Mix of scenic hillside and southern facing flat land. This property offers a main home with 7 bedrooms + den and 4 bathrooms across 4000+ sq.ft., a detached guest home, garage and carport. The main home itself would be great for a large family, with 7 bedrooms offering lots of layout flexibility for different family setups. Stunning woodwork, over height ceilings, enormous wraparound deck, brick fireplace, in-law suite area, and a large kitchen are all great features of the main residence. New beautiful flooring as been added to the main living room and dinning room, as well as an IAQ 1000 filtration system being added to the furnace. The guest home has 1 bedroom, making it great for family, guests, or revenue. Large heated detached gym w/ in-ceiling blue-tooth speakers and Commercial rubber flooring. 2 Fibre optic lines make for quick internet in this rural setting, allowing for the carriage home to have its own separate line. The basement was previously used as a care facility. The land is over 90 acres in size, and there is a well on the property for domestic use. Southern exposure means lots of sunshine for the home, and there are great views to accompany. Great long term potential, 90+ acres of highway frontage land with multiple different revenue streams. (id:60626)
Sotheby's International Realty Canada
1145 Woodbine Place
Coquitlam, British Columbia
This four bedroom home located at the end of a quiet and peaceful cul-de-sac. It is centrally located walking distance to all 3 levels of school, Douglas Collage, Coquitlam Mall, Skystain station, Westcoast Express and Lafarge Lake. This 4 bedroom 3 full bathroom home has many options and countless possibilities for young family, first time buyer or investor. It is $ 73,000.00 below BC assessment. Easy to show. Open house July 19, 20 (Sat, Sun) from 2pm to 4pm. (id:60626)
Royal Pacific Tri-Cities Realty
1816 Pattinson Crescent
Mississauga, Ontario
Welcome to this beautifully updated 2+1 bedroom bungalow nestled in the heart of Clarkson, one of Mississauga's most desirable and family-friendly neighbourhoods. South of Lakeshore, this home offers the perfect blend of comfort, style, and convenience. Step inside to discover a bright, open concept living and dining area featuring modern finishes, hardwood flooring, and an abundance of natural light. The renovated kitchen boasts contemporary cabinetry, quartz countertops, and stainless steel appliances, making it ideal for everyday living and entertaining alike. The main level features two generously sized bedrooms and a spa-like bathroom, while the fully finished basement includes a large rec room, a third bedroom or office, and another full bathroom-perfect for guests, in-laws, or a home based workspace. Step outside to your private backyard oasis, complete with hot tub, mature trees, and plenty of space to relax or entertain. Whether you're unwinding after a long day or hosting friends on the weekend, this outdoor space is your personal retreat. Located just minutes from the lake, parks, trails, schools, Clarkson GO, and all major amenities, this home is the ideal balance of urban living and lakeside tranquility. (id:60626)
Right At Home Realty
150 Edwin Avenue
Toronto, Ontario
Sun-filled and full of charm, this spacious home in the heart of the Junction Triangle offers over 2,700 sq ft across three levels on an extra-deep 25 x 144 ft lot overlooking beautiful Carlton Park. Lovingly cared for by the same owner for over 20 years. Easily restored to a classic single-family layout with a main floor featuring an eat-in kitchen, living and dining rooms, plus a bonus office or family room. The second floor can be reconfigured into four bedrooms with an office nook, while the basement offers space for an additional bedroom or a separate apartment ideal for extended family or extra income. Or keep it as a three-unit investment property with excellent rental potential. Nestled directly next to St. Rita's Catholic School which serves pre-kindergarten to grade 8this home sits in a truly family-focused, quiet and tight-knit neighbourhood. The backyard is a dream: private, lush, and ready for summer hangouts, plus there's a rare two-car garage with laneway access and a parking pad directly in front parking for three cars total. A laneway suite report is also available, outlining the potential to build a two-storey laneway home of 1,600+ sq ft perfect for future income or additional living space. All this in one of Toronto's most vibrant communities steps to the TTC, walking distance to GO/UP and Dundas West stations, excellent schools, cafes, parks, and the best of the west end. A solid, well-kept home with real flexibility and serious upside in a neighbourhood where kids play outside and families thrive. (id:60626)
Exp Realty
11900 Sunwood Place
Delta, British Columbia
NEW half duplex(no strata fee)W/LEGAL SUITE! on a flat rectangular lot in the sought-after Sunshine Hills/Woods n.hood, located in prestigious SEAQUAM Secondary catchment and ready for move-in this summer! This stunning home w/full AC features 3-4 spacious bedrooms up, including a master bedroom with a private balcony & gorgeous en-suite. There is an office/formal lvgrm+generous fam room on the main, a media/rec room in the basement--ideal for a home theatre/extra living space. The highend kitchen boasts a large island, upgraded SS appliances, separate spice kitchen! and is finished w/luxurious Riobel Kohler fixtures, designer lighting, w/premium finishings thruout, wall panels and ship lap. Arguably one of the finest duplexes in North Delta. (id:60626)
Century 21 Coastal Realty Ltd.
5472 Bourget Drive
Mississauga, Ontario
Welcome to this meticulously maintained 3+1 bedroom, 2 bathroom home located in the desirable Hurontario neighbourhood, offering convenient access to a wide range of amenities, including Sheridan College, Square One Shopping Centre, restaurants, and parks. The home features an open-concept layout, creating a spacious and inviting atmosphere, with the living and dining areas flowing seamlessly into the kitchen and breakfast. Gleaming hardwood floors extend throughout the upper level, mixed with ceramic tiles that extends to the 4 piece bathroom, enthralled by a skylight. The charming kitchen, equipped with high-end KitchenAid appliances, a shimmering skylight and ample counter space is perfect for cooking and entertaining. California shutters, installed just two years ago, offer privacy while allowing natural light to fill the space. The upper level also includes three generously sized bedrooms, each with its own closet, providing plenty of storage for the family. Moving to the lower level, you'll find a versatile space with its own separate entrance. This area includes a cozy family room with a gas fireplace, a second kitchen with stainless steel appliances, a laundry area and a 3 piece bath. This level is ideal for multi-generational living. A walkout with sliding doors leads to the backyard, enhancing the home's indoor-outdoor flow. Additionally, the home features an enclosed sunroom, offering a serene spot to enjoy the outdoors year-round. Surrounded by windows and doors with vertical blinds for privacy, the sunroom includes a deck, making it perfect for relaxation or entertaining. This home combines functionality, comfort, and style and is move-in ready - do not delay! Close proximity to Heartland Town Centre, community centers, and future access to the Hurontario LRT. With easy access to highways 403, 401 + 407, this location offers the perfect blend of comfort and urban convenience. (id:60626)
Sam Mcdadi Real Estate Inc.
5356 Eighth Line
Erin, Ontario
Motivated Sellers!! 38 Acres of prime land to build your dream home. 1551 feet of frontage on Eighth Line, plus right of way off of County Rd 124. Close to all amenities of Erin. (id:60626)
Intercity Realty Inc.
229 4905 Spearhead Drive
Whistler, British Columbia
World-class ski-in/ski-out condo at Greystone Lodge on Blackcomb Mountain in a quiet cul-de-sac. Enjoy coffee on the SE-facing patio of this spacious 1-bed, 2-bath unit with one of the largest square footages in the area. Ski/bike out your door for an unforgettable day on the mountain. #229 accommodates up to 6 guests, with a lock-off bedroom for added privacy. Phase 1 zoning allows unlimited owner use & nightly rentals without foreign buyer restrictions. Access premium amenities: outdoor heated pool, hot tub, BBQ´s, ski locker, bike storage, & UG parking. Steps from Upper & Whistler Villages, with access to après-ski, restaurants, skiing, biking, hiking, shops, & lakes. Perfect for a personal retreat or generating high rental revenues. #229 is a lifestyle not to be missed! Turn-key ready! (id:60626)
Whistler Real Estate Company Limited
11024 Reiswig Road
Lake Country, British Columbia
Flat 5 acre parcel in the heart of Lake Country, at the end of a no-thru road. Upon entering a property, you are greeted with an entirely flat driveway surrounded by open fields, before being greeted by the home area surrounded by mature foliage. The home area includes a large above-ground pool with deck space, garden space with raised beds, a large pond, green house, and a detached shop. 3000+ sq.ft. home offers 4 bedrooms + 2 office/dens (could be used as bedrooms), 4 bathrooms, and lots of outdoor living space. Inside the home, there are great features like the vaulted ceiling living room, kitchen w/ newer appliances, a lofted master bedroom (with ensuite), and more. Zoned agriculturally and is in the ALR. This is a great opportunity to obtain a completely flat, usable piece of farmland with an existing home, workshop, and pond, all with outstanding privacy by being at the end of a no-thru road in the middle of town. Appointment required for viewing. (id:60626)
Sotheby's International Realty Canada
99 Post Road
Centre Hastings, Ontario
Welcome to your dream escape a brand new custom-built bungalow nestled on a serene 12.5 acre wooded lot, perfectly situated on a quiet rural road just 20 mins north of Belleville. Designed for comfort, space, & seamless indoor-outdoor living, this stunning home offers over 3,800 sq ft of thoughtfully crafted living space. As you step inside, you will be greeted by an expansive open-concept main floor where all rooms flow effortlessly together. The gourmet kitchen is a true showstopper, featuring quartz countertops, a gas stove, stylish range hood, corner pantry, & a massive center island that serves as the heart of the home. The living room offers a cozy yet elegant atmosphere with a propane fireplace as its striking focal point. The large windows & patio doors in this incredible space opens up to a covered deck, ideal for lounging or summer BBQs. With 6 spacious bedrooms & 3 full baths, there's room for everyone and then some. The primary suite is a luxurious retreat with a spa-like 5-pc ensuite, a soaker tub, walk-in closet, & private access to the upper deck where you can enjoy your morning coffee overlooking the gorgeous natural surroundings. Downstairs, the fully finished walk-out basement features a large rec room, private gym, laundry, and 3 additional bedrooms. Any of these could easily be customized into a home office, games room, or second kitchen as this home is perfectly suited for an in-law suite. Outside, you'll find even more to love: stamped concrete patio, triple-car garage, Generac generator system (for peace of mind), an awesome 1200 sq ft shop with a mezzanine & lean-to, man-made pond, walking trails, and so much more. It also has a Generac Generator System for peace of mind. The winding driveway & towering trees complete the picture offering tranquility and privacy at every turn. This is more than a home its a lifestyle. Experience the perfect blend of modern living and rural charm. (id:60626)
Royal LePage Proalliance Realty
1275 Raspberry Terrace
Milton, Ontario
Detached Home In Milton's Ford Neighbourhood. 4 Bedroom, 2.5 Bathroom, Loaded With Quality Upgrades. 9 Ft Ceiling On Main Floor, Hardwood Staircase and Hardwood Floor throughout, Granite Countertops, Custom Window Coverings, an updated Home Of High Quality And Exceptional Value. Luxury Living In Prestigious Milton. Great Location, Premium Corner Unit with abundant natural lights throughout the day, Facing The Raspberry Park, Family Friendly, Within A Short Walk Distance To Schools, Recreation, Shopping Amenities, Nearby Conservation Areas and Easy Access to the Go-train, Public Transit, you Need to go and have a look. (id:60626)
Bay Street Group Inc.

