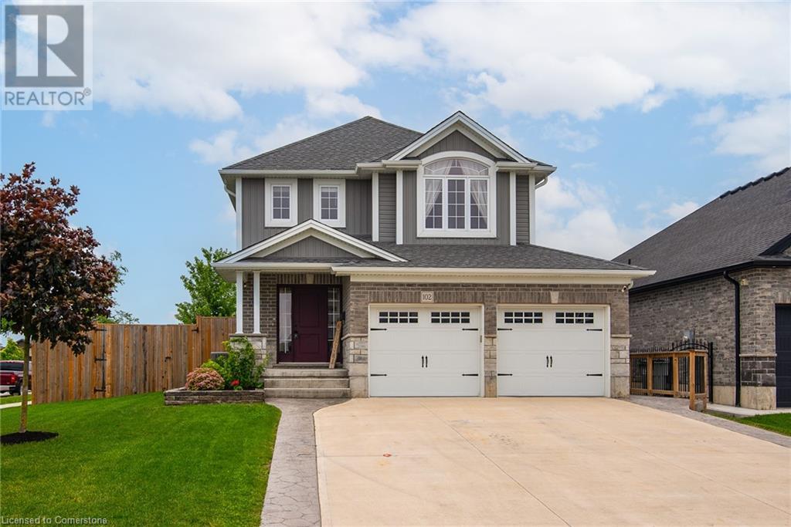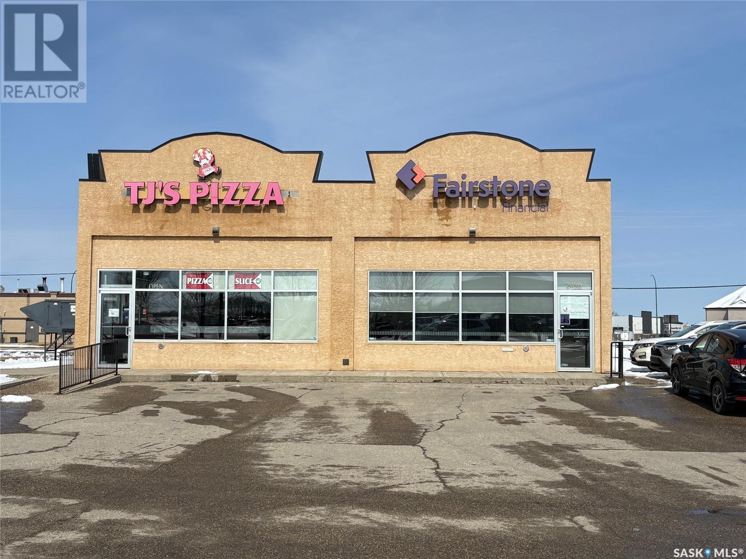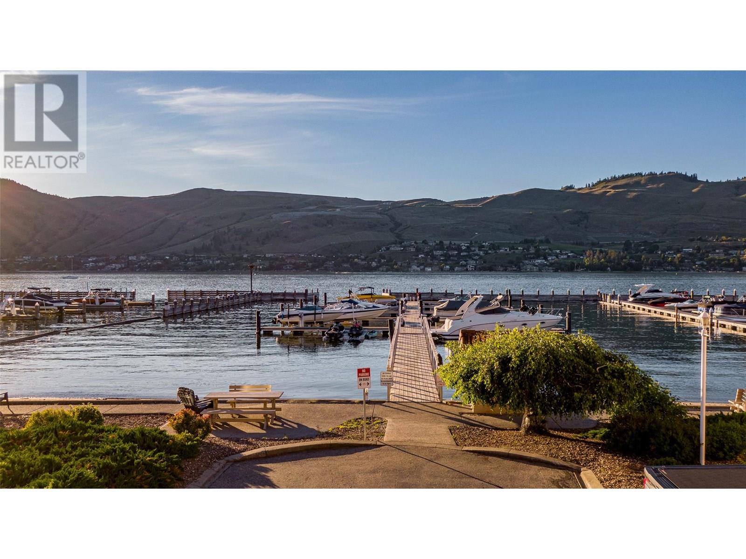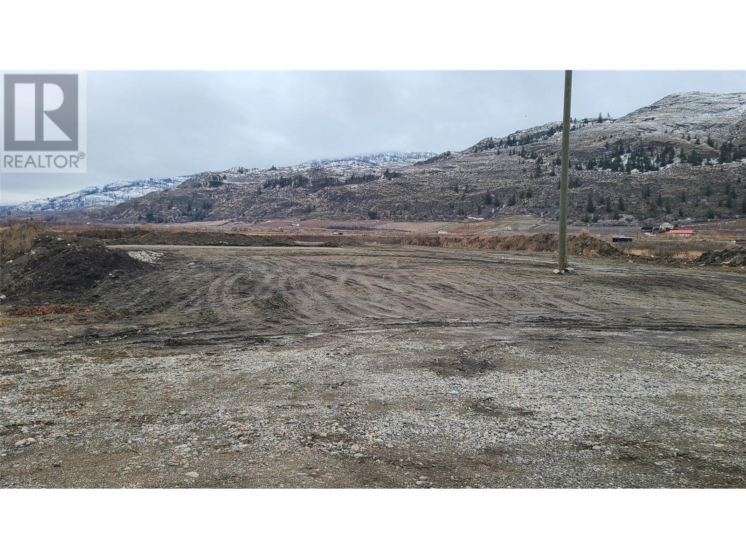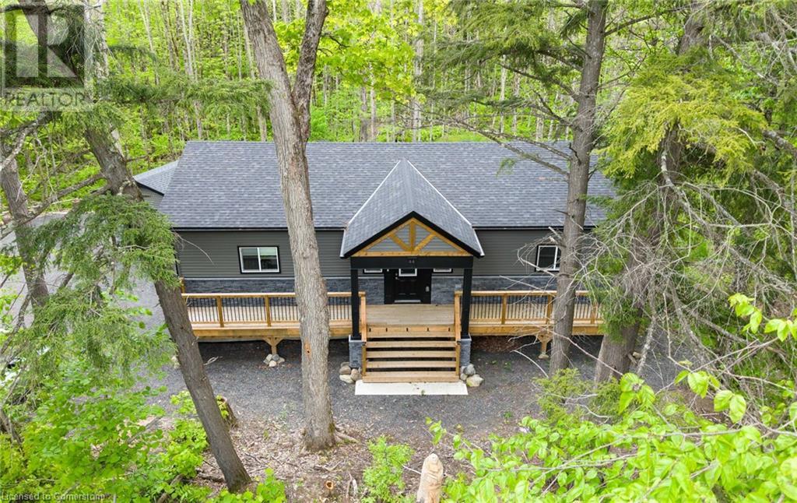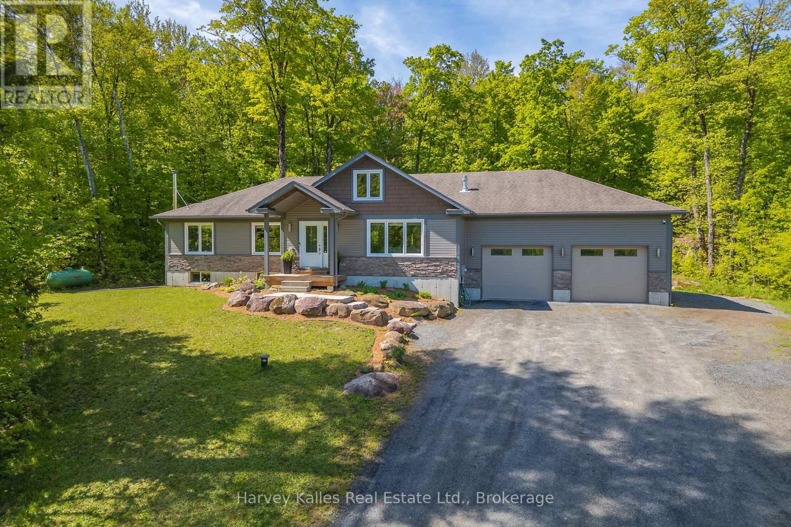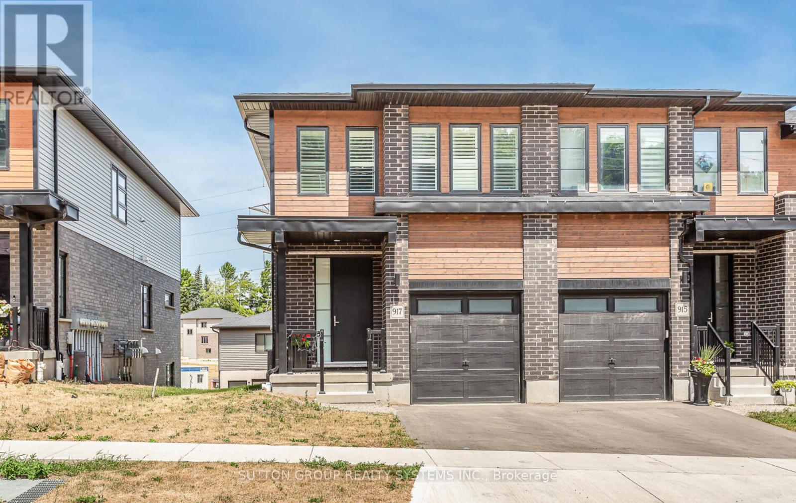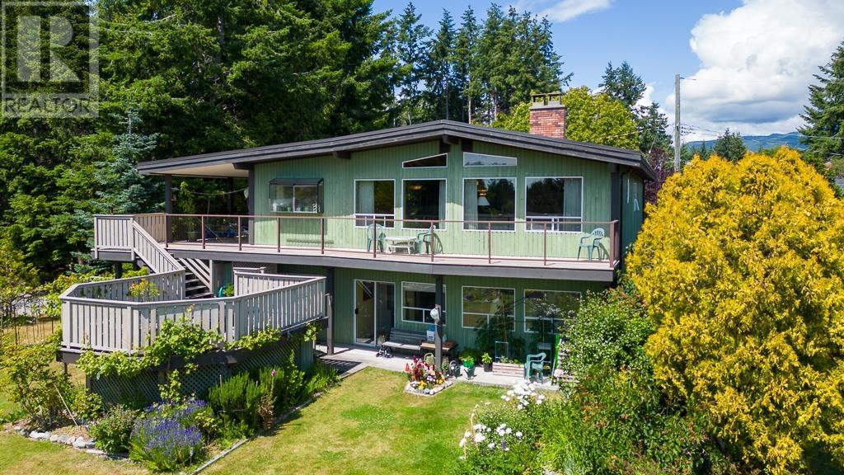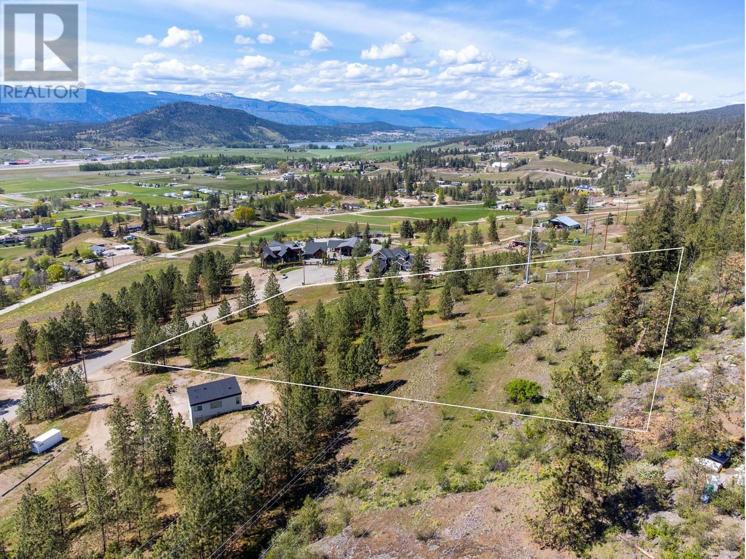9714 Corkery Road S
Hamilton Township, Ontario
Custom Built Approx 2500 Sq Ft On Main Floor All Brick 3 Bedroom Bungalow With A Spectacular View Of Rice Lake, As You Enter You Will Be Greeted By A Large Foyer That Leads Into A Fully Open Concept Home Which Is Perfect For Entertaining Large Gatherings. This Home Was Renovated In 2024 New Floorings, Kitchen, Washrooms, Wood Burning Fireplace Facing. The Master Bedroom Boast A Propane Fireplace Along With A Reno 5 Pcs Ensuite. The Main Flr Laundry Room Leads Into A Double Width And Double Depth Garage That Holds Up To 4 Large Vehicles Along With Some Of Your Toys, Partial Finished Basement, There Are 2 Walkout From The Main Room To The Deck And Also Another One From Main Bedroom.This Is A Must See Home In A Great Rural Setting> No Disappointment Here..... Very Flexible Closing (id:60626)
Century 21 Percy Fulton Ltd.
1495 Victoria Avenue
Rossland, British Columbia
Great opportunity to own this spacious home offered under assessed value! This stunning 4-bedroom, 3-bathroom home is designed to maximize breathtaking views of Rossland and its surrounding mountain ranges. As you step inside, you will feel the spaciousness created by high ceilings and an abundance of natural light filling the comfortable rooms. The impressive main entry leads to a private room, perfect for an office or additional bedroom. On the main floor, you'll also find a large bedroom, a full bathroom, a convenient laundry area, a workshop, and two entrances to the garage. The two-bay garage provides secure access and ample storage. Ascend the elegant circular staircase to the upper level, where a bright living room with vaulted ceilings welcomes you, showcasing stunning views. The well-appointed kitchen features a spacious peninsula, an office nook, and a breakfast counter, all thoughtfully designed for an active family. The dining area, adorned with beautiful hardwood floors, conveniently connects to a large covered patio and deck that extends to the master bedroom. Here, you will enjoy a luxurious ensuite with a jetted tub and shower. The upper level also includes a fourth bedroom and a third bathroom, making this home a perfect blend of comfort and convenience. With a lovely yard just steps from great walking trails and in a welcoming neighborhood, this home is a must-see! (id:60626)
Fair Realty (Nelson)
102 Forbes Crescent
Listowel, Ontario
Welcome to this stunning home perfectly situated on a spacious corner lot in a desirable area of town. Boasting exceptional curb appeal, the property features a triple-wide concrete driveway - double deep, and a fully fenced yard ideal for families, entertaining, and outdoor enjoyment (with 10' gate on one side). Inside, the main level showcases light engineered hardwood flooring and an open-concept layout that seamlessly connects the living, dining, and kitchen areas. The stylish kitchen is designed with both form and function in mind, offering ample cabinetry, modern finishes, and space to gather. Upstairs, you’ll find three generously sized bedrooms, a convenient upper-level laundry room, and a beautiful primary bedroom complete with a walk-in closet and private ensuite bath. The newly finished basement adds even more versatile living space with a large rec room topped off with wet bar and future in-law capabilities, exercise area and an additional full bathroom. This home is a rare find with its premium lot (59' x 125'), tasteful upgrades, and family-friendly layout. Shed is approx 240 sqft with power. 30 amp RV plug on side of home. Truly a must see! Call your Realtor today for a private showing. (id:60626)
RE/MAX Solid Gold Realty (Ii) Ltd.
249 Hamilton Road
Yorkton, Saskatchewan
Excellent investment opportunity for fully leased building located in the City of Yorkton. The building is located on Hamilton Road one of the busiest streets in Yorkton and is currently home to TJs Pizza and Fairstone Financial with long term leases in place. Located directly across from Walmart and beside Dollar Tree the building also has room for growth as there is an land available right next to the current structure to build an additional 2600sf of lease space. Information package available. (id:60626)
RE/MAX Blue Chip Realty
14 - 1480 Britannia Road W
Mississauga, Ontario
Welcome to 1480 Britannia Rd W, Unit 14, located in one of the most desirable, family-friendly communities in Mississauga. This rarely offered semi-detached home features 3 spacious bedrooms, 4 bathrooms, and offering the perfect blend of comfort, style, and convenience. Bright walk-out basement with 3 pc washroom and a private backyard . Beautifully maintained eat-in kitchen, and open-concept living/dining space. Live right across the street from the grocery store and within walking distance to public transit, excellent schools, the Credit River, River Grove Community Centre, and more. Enjoy endless shopping opportunities and quick access to Highway 401, just minutes away. (id:60626)
Royal LePage Ignite Realty
7701 Okanagan Landing Road Unit# 4
Vernon, British Columbia
Located on the quiet, sunny side of Silverton on the Lake, this beautifully updated three-bedroom townhome includes a coveted 35-foot boat slip, a rare and valuable feature for lakefront living. Set within a peaceful, well-maintained community, this home offers a thoughtful mix of modern upgrades, functional design, and serene outdoor space. The open-concept main floor is ideal for entertaining, with a seamless flow between kitchen, dining, and living areas. Vaulted ceilings enhance the space, and updated 8-foot interior doors add a refined touch. Modern lighting includes recessed pot lights, ceiling fans, and powered roller shades for comfort and style. Tasteful finishes include custom-built closets with shiplap detail, new stair carpeting, and vinyl plank flooring throughout. Two tiled gas fireplaces provide cozy ambiance in the main living area and the third bedroom, currently used as a family room with access to the upgraded patio. The kitchen features quartz countertops, and the custom-tiled ensuite includes a spacious dressing room. Step outside to your private deck with new awning, ideal for BBQs. The Zen-inspired backyard includes lush plantings, a pergola over a 2 cm patio, and grassy area. A double garage and two extra parking spaces offer ample parking. Forced air heating and AC provide year-round comfort. Silverton is pet and rental friendly (with restrictions), making this a fantastic investment or full-time lakeside home. Two and a half bathrooms. (id:60626)
RE/MAX Vernon
8535 Road 22 Road
Osoyoos, British Columbia
Incredible Opportunity – 10 Acres in the Heart of Wine Country! Don’t miss this rare chance to own 10 acres of prime land, surrounded by picturesque farms and vineyards. With building permits and plans already in place, you can start constructing your dream home right away. All the hard work is done! This unique property features a natural pond and is located in one of the best bird-watching areas in the Okanagan. Just off Road 22, midway between Osoyoos and Oliver, it offers endless possibilities, whether for a hobby farm, private retreat, or investment. Zoned for Flexibility – Agricultural commercial zoning allows for farming, a home primary dwelling and secondary dwelling, and additional structures, tourism, RV sites after approval from RDOS and more. Enjoy biking and hiking trails just steps away along the Canal. (id:60626)
RE/MAX Wine Capital Realty
44 Sunnyshore Park Drive
Mckellar, Ontario
44 Sunnyshore Park Drive – A Custom-Built Home Just Steps from Maplewood Beach Completed in 2023, this beautiful custom home sits on just over an acre and offers quality, comfort, and energy efficiency throughout. Built with an ICF foundation, full waterproofing, and a weeping tile system, the home meets modern construction standards. It features engineered truss roof framing, spray-foam insulation in the main floor and rim joists, and an R60-rated attic. A Heat Recovery Ventilation (HRV) system ensures clean, fresh air year-round. The exterior boasts stone skirting and a spacious ranch-style front deck with a welcoming overhang. Inside, the foyer features large-format European porcelain tiles. The open-concept kitchen is a showstopper with custom lacquered shaker cabinets to the ceiling, crown molding, under-cabinet LED lighting, quartz countertops, an island with undermount sink, and a stylish Italian herringbone backsplash. Soft-close, solid wood dovetail drawers and smart stainless-steel appliances—including fridge, stove, and dishwasher—complete the space. A custom live edge elm dining table is also included. Modern shaker interior doors and matte black hardware continue the high-end feel throughout. Everything is brand new (2023): septic, HVAC, siding, electrical, plumbing, and framing. Located minutes from Lake Manitouwabing, you’re close to boat launches at The Manitouwabing Outpost and Tait’s Landing Marina, where boat slips are also available. This is the perfect blend of lakeside living and modern luxury. (id:60626)
Royal LePage Signature Realty
142 Allensville Road
Huntsville, Ontario
Picturesque family home set on 1.63 acres, perfect for young and growing families seeking space, comfort, and a touch of nature. With four bedrooms (three conveniently located on the main floor) and 3300+ total sqft, this home offers ample space to expand and enjoy. Step inside the spacious open-concept floor plan that flows effortlessly between the living, dining, and kitchen areas. The large kitchen, complete with an island, is ready for meal prep, homework help, or casual breakfasts. Cozy up in the main floor living area by the propane fireplace on chilly evenings, or retreat to the lower-level family room, where a wood stove creates a warm and inviting ambiance. The lower level also boasts an additional bedroom, a 3-piece bathroom, and ample storage space and has in-floor heating roughed in. Need room for your toys or tools? You'll love the large insulated attached garage, which features interior entries to both the primary and lower levels, as well as 220V outlets inside and outside, catering to all your project needs. The beautifully landscaped yard provides a safe space for kids and pets to play, and it's perfect for summer barbecues or quiet evenings under the stars. The home is serviced with Lakeland fibre internet, a drilled well and forced air furnace for additional efficiency and convenience. There is also electrical in place for a hot tub. Commuting is simple, with easy highway access, allowing you to spend more time at home and less time on the road. This bungalow is a perfect opportunity to create memories in a home designed for family life. (id:60626)
Harvey Kalles Real Estate Ltd.
917 Robert Ferrie Drive
Kitchener, Ontario
Presenting Yet Another Phenomenal 3 Bed 4 Bath Freehold TownHome Offering A Practical Layout With A Finished WALKOUT Basement. This Home Offers 3 Spacious Bedrooms, Featuring A Primary Bedroom With An Upgraded En-Suite Bath & Two Large Walk-In Closets. Meticulously Kept & Standing At Over 1860 Sqft Abovegrade, This End Unit TownHome Boasts Gleaming Floors, A finished WALK-OUT basement With a Luxurious Full Bathroom And A Massive Open Concept Rec Area. The Sparkling Clean & Glamorous Eat-In Kitchen With Spring Polished QuartzCountertops, Extended Centre Island, a WALK IN PANTRY , Tons Of Cabinet Space, Stainless Steel Built-In Appliances With Gas Stove & CeramicBacksplash Will Wake The Creative Chef in You. This Home Whilst Featuring Neutral Colors is Complimented By Elegant Upgrades & Offers A Practical Loft Area On The 2nd Floor, Making it The Perfect Fit for A family Looking for Luxury and Comfort Together. Combine It All With Its Ideal Location & You Got Yourself A DREAM HOME. (id:60626)
Sutton Group Realty Systems Inc.
4377 Marble Road
Sechelt, British Columbia
This 5 bedroom 3 bath large family home is situated on a very quiet street in Wilson Creek. Beautifully landscaped back yard, and easy to care for garden, with a massive covered deck off the kitchen and master bedroom to enjoy the mountain and partial ocean view. The lower level is a self contained 1 bedroom spacious suite. Enjoy this large family home or rent out the suite as a mortgage helper. Walking distance to the Wilson Creek mall. (id:60626)
Parallel 49 Realty
RE/MAX Oceanview Realty
5157 Whitetail Drive
Kelowna, British Columbia
Here is your chance to build your own dream home, country living in the city! 5157 Whitetail Drive is a very unique 5 acre parcel located in an extremely peaceful and private cul-de-sac. This is an exclusive community located at Whitetail Estates, the lot has services located at lot line and is ready for you to build. Picturesque panoramic views of the valley, mountains and Ellison Lake. Don't miss out on this very rare opportunity. Airport is only minutes away. Ancient Hills Winery is a stones through down the road. Sunset Ranch golf course is close by as well as Ellison Elementary School, parks and hiking! This is your chance to own a piece of paradise, schedule your viewing today to discover the possibilities. (id:60626)
Stilhavn Real Estate Services



