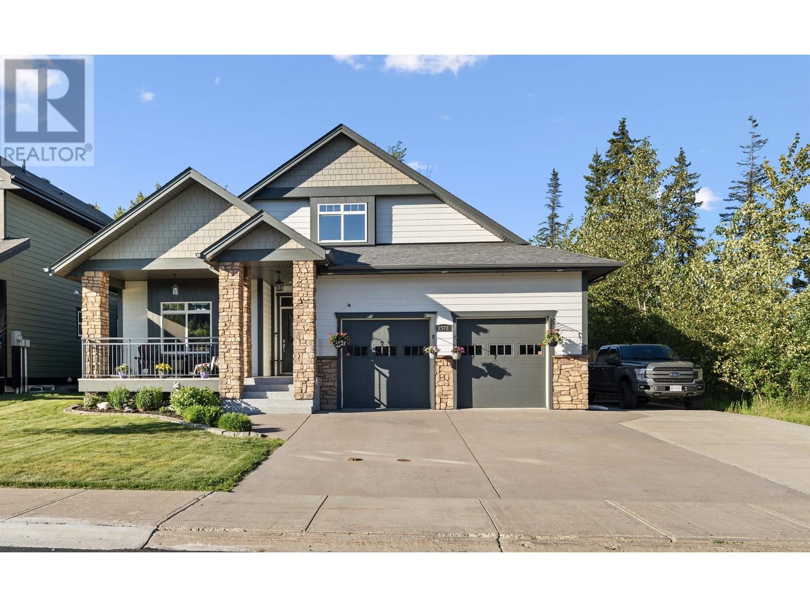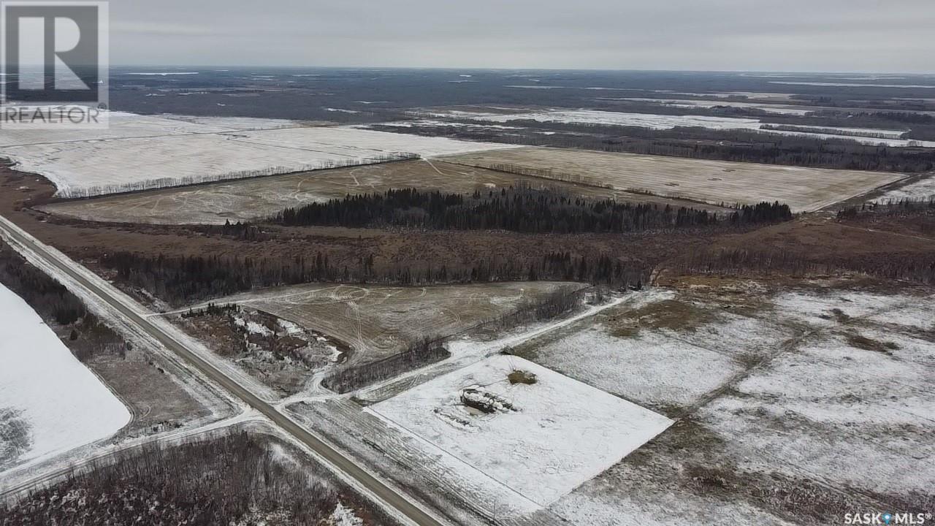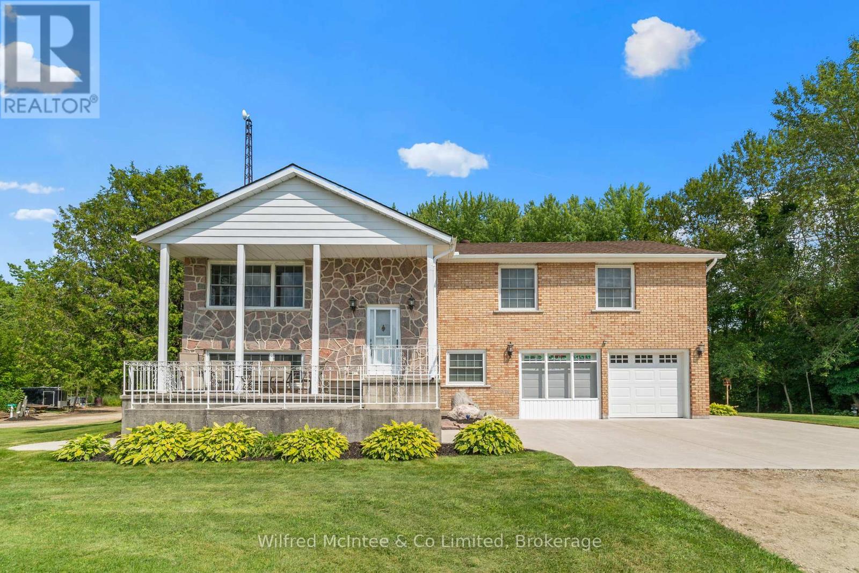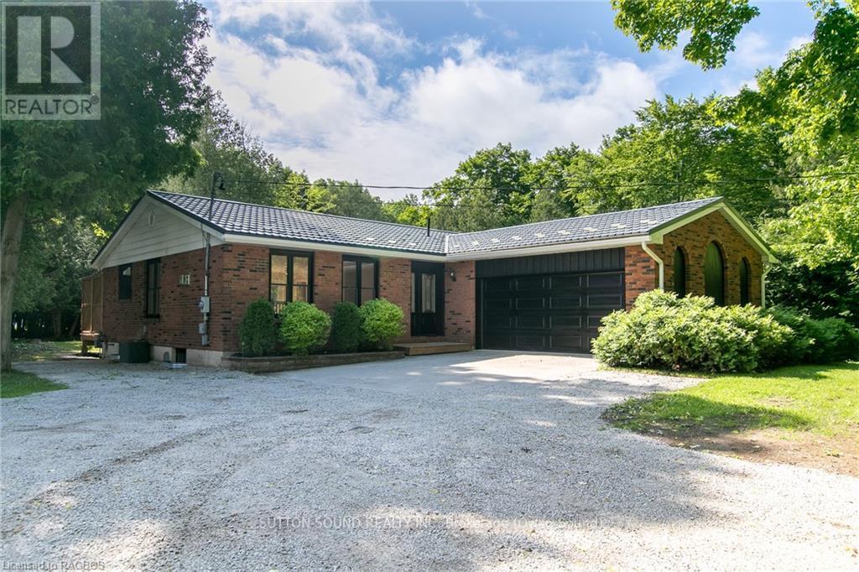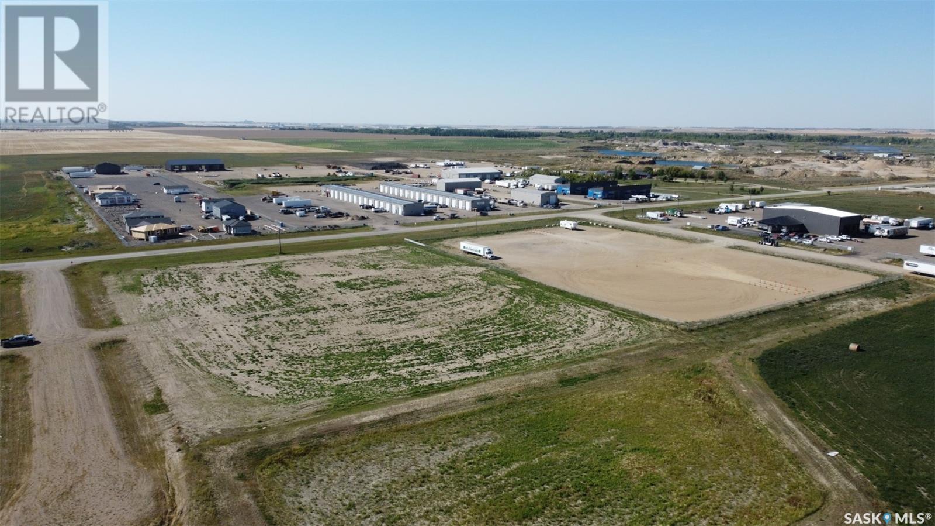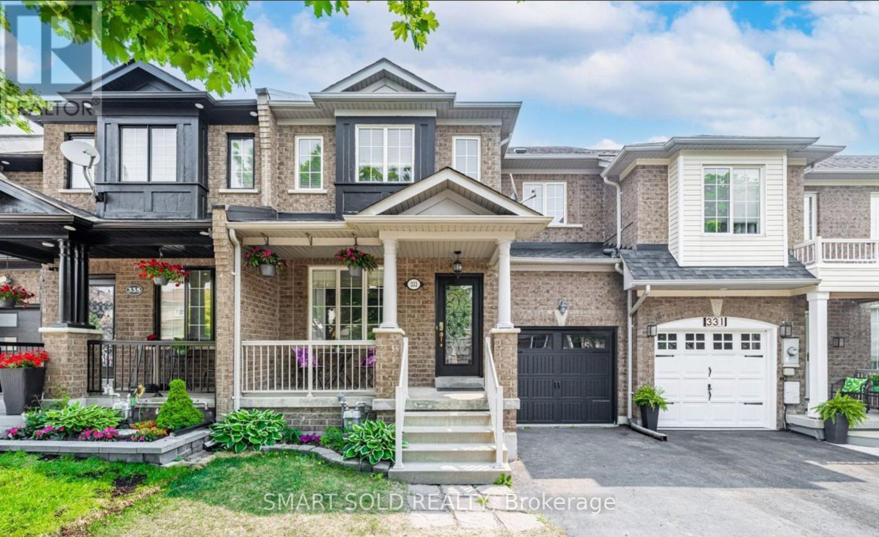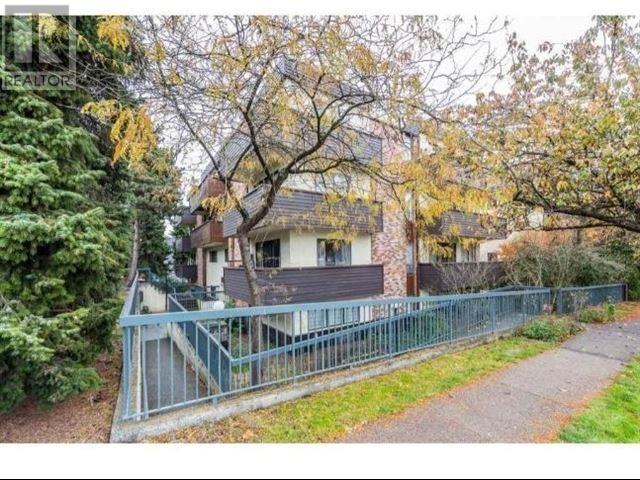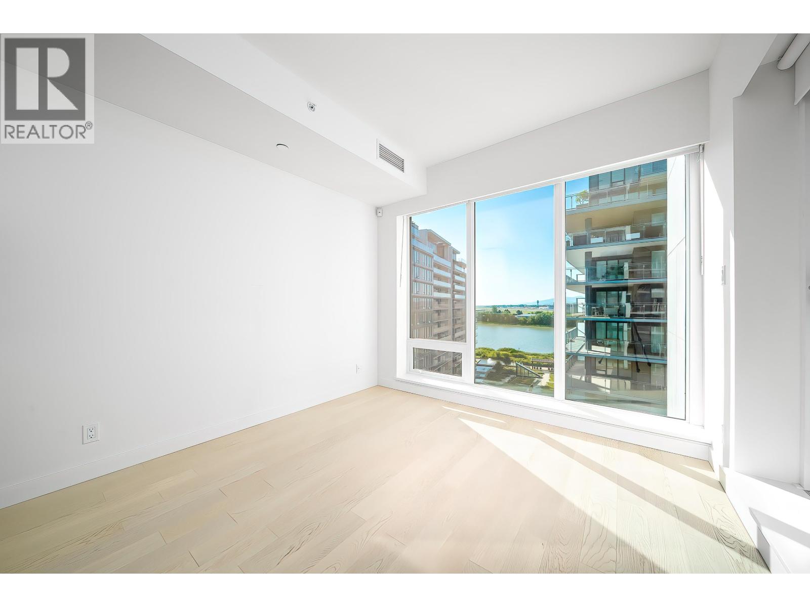143 Saddlestone Park Ne
Calgary, Alberta
Welcome to this one of a kind, 3 storey house, nestled in the newest developed pocket of the preferred community of Saddlestone, located at walking distance to schools, parks, shopping and clinics, offering over 3200 square feet of developed space, a legal basement suite with separate entrance, a total of 7 bedrooms (5+2), 6 full bathrooms (5+1) and a front balcony on 3rd floor to enjoy the sun and vast natural views. As you enter the house you will find a perfect combination of tiles and engineered hardwood flooring leading to a cozy main floor bedroom on the right as well as a 4 piece bathroom. Proceeding further you are welcomed to a bright and open living cum dining area offering a natural gas fireplace for those cozy and warm evenings while you enjoy leisure time with your family. Main kitchen comes with plenty of storage and a fully functional kitchen island with Quartz Countertops throughout, Gas Range and all SS Appliances. Additionally you will appreciate the spice or prep kitchen nestled adjacent to the main kitchen where you can prep or cook those delicacies with intense flavors and keep the main kitchen cleaner and fresher. Looking North into the backyard the ARTIFICIAL TURF gives you the luxury of no maintenance but still having a fully enjoyable outer space. The huge deck adjoining the living area is fully covered under a HARD TOP GAZEBO offering all weather privacy curtains. Going up to the 2nd level you will find a total of 4 bedrooms, 3 full bathrooms(2 ensuite)and a bonus/ family room. Convenient 2nd floor laundry is spacious, located adjacent to a common 4 piece bath. Going further up to the 3rd floor you will have an advantage over most other similar properties as you arrive into an extra large master bedroom with spacious walk-in-closet and 4 piece bathroom. Cherry on the top is a generous Front Balcony on 3rd floor to enjoy the vast open views across the Stoney Trail. Fully developed legal basement suite with separate entrance, is bright du e to large windows and may serve as an additional income asset, offering 2 bedrooms, a large size kitchen, generous living cum dining area, and 4 piece bathroom. The Saddletowne YMCA, Gensis Center, LRT and Freshco is just few minutes away while you live at only 15 minutes to the Calgary International Airport. This property checks all the boxes of a cozy home or a smart investment rental property with a potential of $4500 in total gross rental income due to its great and unique layout. Book your private viewing with your favorite realtor today. (id:60626)
Urban-Realty.ca
61 Plum Tree Way
Toronto, Ontario
Absolutely Stunning Fully Renovated End Unit & Corner Lot 3+1 BR Townhome which feels like a secluded Semi-detached Home. Fall in Love The Moment You Walk In With Luxury Vinyl Floors Throughout & Spacious Main Floor Layout with Garage Door Entry. This modern property features a stylish Gold themed kitchen with quartz & brand new appliances. Walk upstairs on upgraded stairs & handrails to 3 spacious bedrooms and contemporary designed bathroom. The basement offers a versatile recreation room or an additional bedroom & full washroom perfect for your needs. Rare Oversized Backyard and Side Yard for Entertaining. This is the next best thing to a New Built. Family-friendly area, close to plazas, grocery stores, parks and recreational facilities at Antibes Community Center. (id:60626)
Ipro Realty Ltd.
32539 7 Avenue
Mission, British Columbia
A Little Slice of Paradise. Designer-finished and perfectly positioned on a 10,400 sq ft lot with lane access and future development potential (OCP: "Attached Multi-Unit Residential") this home offers elevated living in every detail. Step into a bright, airy haven featuring a sleek modern kitchen, spa-inspired baths, hardwood floors, heated tile, A/C, custom closets & more. With two bedrooms up and a private primary sanctuary below, it's expertly tailored for comfort and opportunity. Outside, your backyard retreat awaits-perfect for peaceful mornings & unforgettable evenings. Soak in the swim spa, host gatherings on the entertainers' deck, gather by the firepit and let the kids roam free. This home has something for the whole family. (id:60626)
Royal LePage - Wolstencroft
1762 Ontario Street
Vancouver, British Columbia
Stunning concrete townhome with a private entrance at Proximity, the latest development by Bastion. This 1-bedroom + den home boasts soaring 14 ft ceilings and a spacious 108 sq.ft. patio. Enjoy premium finishes, including Caesarstone countertops, full-size Fisher Paykel, Bosch, and GE appliances, as well as Hydrocork flooring. The spa-inspired bathroom and space-saving built-in California closets add a touch of luxury. Located in the heart of it all-next to Olympic Village, steps from the Seawall, shopping, dining, recreation, and the Canada Line. The building offers fantastic amenities like a Club House, communal garden plots, and a shared rooftop deck. Includes 1 parking & 2 storage lockers (id:60626)
Engel & Volkers Vancouver
2613 - 108 Peter Street N
Toronto, Ontario
Live Above It All at 108 Peter St Suite 2613, Step into style and sophistication in this upgraded, never-lived-in 2 Bedroom + Den, 2 Bathroom end unit in the heart of Toronto's vibrant Entertainment District. Perched high on the 26th floor, this sleek corner suite boasts panoramic northwestern views through floor-to-ceiling windows, flooding the 746 sq ft interior with natural light. Enjoy contemporary finishes throughout, including wide plank laminate flooring, 9 ft smooth ceilings, and a modern designer kitchen featuring quartz countertops, matching backsplash, and built-in appliances. The open-concept living area showcases a stylish accent wall and decorative column, adding character and charm that complements any modern décor. Both bedrooms offer privacy and function, with a spacious primary suite and a flexible den that can serve as a home office or reading nook. Step out onto your private balcony and soak in the stunning, unobstructed skyline views. A generous walk-in laundry closet adds to the convenience of this well-designed layout. Live in luxury with resort-style amenities: 24-hr Concierge Outdoor Pool & Lounge Indoor & Outdoor Fitness Centre Infrared Sauna & Treatment Rooms Business Centre & Co-working Spaces Yoga/Movement Studio Games Room & Party Room Outdoor Dining & BBQ Area Located steps from the city's top restaurants, nightlife, transit, and cultural attractions this is downtown living at its finest. Don't miss your chance to own this standout suite in a premier downtown location! (id:60626)
Century 21 Percy Fulton Ltd.
505 Chief David Road
Baynes Lake, British Columbia
Welcome to country living at its finest! Set on a flat, fully fenced 6.99-acre lot, this property is perfect for those seeking space, privacy, and a true rural lifestyle. Ideal for horse enthusiasts, it features multiple outbuildings, including a solid barn offering shelter for animals or extra storage and a brand-new shop perfect for projects, equipment, or hobbies. All outbuildings are easily accessible thanks to the flat layout, making daily chores simple and efficient. A fully fenced garden is ready for growing your own fruits and vegetables. The charming home offers just over 1,100 sq ft of comfortable living space, with 3 bedrooms and 1 bathroom. On the main floor, you'll find a bright living room, dining area, kitchen, two bedrooms, a full bathroom with laundry, and a spacious entryway warmed by a cozy woodstove. Upstairs, the loft offers a third bedroom along with additional storage space. Extensively updated, the home boasts a full interior and exterior renovation, including a new roof, windows, siding, deck, covered porch, and electrical upgrades—allowing you to move in and enjoy with peace of mind. Located in the friendly rural community of Baynes Lake, you’re just 30 minutes from Fernie and 45 minutes from Cranbrook, offering the perfect balance of quiet country living with city amenities within easy reach. A rare opportunity — book your showing today! (id:60626)
Century 21 Mountain Lifestyles Inc.
2578 Maurice Drive
Prince George, British Columbia
A rare opportunity in prestigious University Heights! This high-quality custom home showcases timeless design, exceptional craftsmanship, and attention to detail. Main floor offers a grand primary suite plus large bedroom, perfect for stair-free living. Elegant open-concept with discreet staircase ensures privacy upstairs. Fully finished basement features spacious rec room, great room & additional bedrooms, ideal for family and guests. Heated bathroom floors, expansive living spaces, premium finishes & brand new appliances. Private deck with hot tub, mature trees, RV, boat & oversized garage parking. Surrounded by nature yet close to amenities, this is a home that radiates pride, warmth, and refined living! Come experience it and make it yours. (id:60626)
Team Powerhouse Realty
25 Belmont Green Sw
Calgary, Alberta
"Two bedroom Legal Basement Suite — perfect as a mortgage helper or rental income! Nestled in the highly sought-after community of Belmont, this exquisite home is a true masterpiece, showcasing an abundance of exceptional upgrades. Spanning nearly 2,900 square feet of thoughtfully designed living space, it boasts an open-concept layout that is both modern and inviting. Bathed in natural light from an abundance of windows, this residence features five generously sized bedrooms, four luxurious bathrooms, and a double attached garage, offering ample room for the entire family.The chef-inspired kitchen is a true highlight, featuring expansive quartz countertops, elegant white cabinetry, a stylish chimney-style hood fan, a spacious pantry and top-tier stainless steel appliances. Throughout the home, you’ll find durable luxury vinyl plank flooring, complemented by an electric fireplace to create a cozy atmosphere. The grand backyard is perfect for entertaining, complete with a deck, new fence and a gas line for your BBQ. Additionally, the insulated garage comes equipped with an electric charger.The fully legal basement suite offers its own private side entry, two comfortable bedrooms, a full bathroom, and separate laundry facilities—ideal for extended family or as a potential rental opportunity. Whether you're an investor seeking a promising property or a family looking for a mortgage helper, this home is the perfect fit.Further adding to its appeal, this home is protected by both the builder’s and Alberta New Home Warranty, ensuring peace of mind for years to come.Perfectly located just moments from shopping, public transit, the Somerset C-Train station, dining, and so much more, this home effortlessly blends convenience with luxury. (id:60626)
Cir Realty
Naylor Quarters
Barrier Valley Rm No. 397, Saskatchewan
Great opportunity to own 3 quarters of land all touching in the RM's of Barrier Valley and Kelvington. Two of the quarters have game fencing, all have a combination of timber, sand, gravel, hay-crop-pastureland, water(well or dugout), and one has power and a septic tank so ready for an acreage. Option to purchase all three or separately. Potential to clear timber and convert the land back to arable acres. There is proven sand and gravel deposits, reports and samples are available upon request. Do not hesitate to view this land. Call today and we can help you out. (id:60626)
Royal LePage Renaud Realty
034079 5 Ndr Side Road
West Grey, Ontario
Nature Lover's Paradise just 10 Minutes from Hanover! Welcome to this private, 25-acre retreat and outdoor enthusiasts dream come true! Offering the perfect blend of peaceful seclusion and everyday convenience, this one-of-a-kind property is designed for those who crave a connection with nature without sacrificing proximity to town. This unique slab-on-grade home features an inviting open-concept upper level, where natural light pours into the beautifully appointed kitchen, dining, and living areas with gleaming ash hardwood floors. With three spacious bedrooms and a stylish 4-piece cheater ensuite, the layout provides both comfort and functionality. The main level presents flexible living options with two garage bays currently used as living space but easily restored into a garage. The walk-out lower level features a warm and welcoming family room complete with a wood-burning insert, perfect for those cozy nights. You'll also find a 2-piece bathroom, laundry, and a private office ideal for working remotely with the bonus of Eh Tel Fibre internet. Outside, this property continues to impress with a 16' x 20' shop equipped with water and hydro, plus five outdoor tarped buildings each 12' x 24' with power and lights, offering excellent storage and room for all your recreational gear or workshop projects. Explore winding trails that meander throughout the property, perfect for hiking, an ATV excursion or simply soaking in the peaceful surroundings. Don't miss your chance to own a piece of country paradise where peace, privacy, and natural beauty await, just minutes from Hanover. Your outdoor lifestyle begins here! (id:60626)
Wilfred Mcintee & Co Limited
318743 Grey Road 1 Road
Georgian Bluffs, Ontario
This Sounds like a fantastic property! The spacious 2880 sq. ft bungalow, located on Grey Road 1 just outside of Owen Sound.\r\nOffers great proximity to both the Legacy Ridge Golf Course & Cobble Beach Gold Links, as well as the Georgian Bluffs boat launch. Its modern upgrades, including a new kitchen with stainless steel appliances, maple hardwood floors, and a walk in pantry, make it perfect for comfortable living. The main floor laundry is a convenient feature, and the large entertainment deck adds the the appeal, making it ideal for hosting or enjoying the outdoors. With a triple wide driveway and a private landscaped lot measuring 80 x 250 ft, there's ample space for parking and privacy. The municipal water supply is also a bonus for ease of living.\r\nWould you like more details about this property, or are you considering a visit? (id:60626)
Sutton-Sound Realty
370 Stone Street S
Gananoque, Ontario
A great opportunity to own a Century Home in the coveted South Ward with two minute boat access to the St. Lawrence and the Thousand Islands. Are you dreaming of spending your days on the water but your partner prefers the bustle of a vibrant resort community? This bright and sunny 2 storey home could be your perfect compromise. It has many modern upgrades with lovely hardwood floors on the open concept main level and the laminate flooring upper level holds two spacious bedrooms and a 5 piece bath. The lower level has a private side entrance to a one bedroom guest suite that would perfectly suit someone working remotely (formerly used as a lucrative short term rental). The intimate patio off this level has stunning sunset views and a hot tub. The two private docks will safely harbour even a very large boat! And the stairs down to the water are sturdy and maintenance free. Dont miss out on this rare opportunity to own your very own piece of the rivers edge. (id:60626)
Bickerton Brokers Real Estate Limited
1506 450 Westview Street
Coquitlam, British Columbia
Welcome to this bright 2 bed 2 bath SE facing home at Hensley by Cressey! Air Conditioning! Open floorplan with 8'5 ceiling; walnut laminate thruout; famous Cressey Kitchen TM with lots of storage incl pantry & double Blomberg fridges, Jennair convection oven + 5 burner gas cooktop; quartz c/top & porcelain slab backsplash. Spacious balcony to soak up sunshine! Primary accomodates king bed; ensuite with double sinks set in marble c/top. Superb amenities - concierge; outdoor pool, hot tub, sun deck; steam/sauna; gym; entire penthouse flr offering party room with baby grand piano; games room; multiple lounges; bar area; wraparound terraces offering views in every direction. Central location by Lougheed Mall & SkyTrain, highway, Vancouver Golf Club, Brookmere Park & trails to Burnaby Lake. 1 pkg with adjacent storage rm. (id:60626)
Oakwyn Realty Ltd.
1 13328 96 Avenue
Surrey, British Columbia
Modern and spacious 4 bed, 2.5 bath corner unit townhome offering 1,667 sq ft of stylish living in the heart of Surrey. Built in 2018, this home features a wide kitchen with soft grey cabinets, white subway tile backsplash, and sleek stainless steel appliances. Enjoy the privacy of a corner unit and the convenience of a double side-by-side garage. Located just minutes from Surrey Memorial Hospital, King George SkyTrain, Holland Park, and Central City Mall. Why pay more for a small condo when you can own a full-size townhome for under $550 per sq ft? Plus, the asking price is $60,000 below the current BC Assessment-an incredible value in a prime location! Ideal for families and professionals seeking comfort, space, and long-term value. (id:60626)
Royal LePage Global Force Realty
Lumsden Acreage
Lumsden Rm No. 189, Saskatchewan
Welcome to this beautiful 72.7 acre property nestled in the valley just minutes from Lumsden! You are treated to a sprawling 2 storey farmhouse with suite, city water, indoor pool and hot tub, greenhouse, ponds, off grid tenting spots along groomed valley hiking trails, and your own slice of heaven carved into the gorgeous landscape that this area offers. The house features open concept living with large living room with wood fireplace, dining room with patio doors to lead you to the patio with stunning view of the valley, and kitchen with plenty of cupboard and counter space. There is a ton of storage, such as a walk in pantry, utility room that could be a sewing room or craft room, and many closets. The pool and hot tub room are an added bonus to this property. Upstairs, there is a separate two bedroom living area perfectly suited to be an income suite, nanny suite, or a grandparent suite. The bonus room is features vaulted ceilings, upper deck, and amazing views. The Primary bedroom holds a large walk through closet area with vanity and sink, leading you to the ensuite where you can relax in the soaker tub after a long day. There is also a bedroom that is currently being used as an office, to offer a close bedroom to the primary bedroom for your growing family. There is so much garage space - a double attached garage, and a single attached garage with a large heated entranceway that boasts ample storage room with floor to ceiling closets. Outside you are treated to wide open spaces, a heated detached garage with office space (that could be used as a separate business area such as an art studio, gym or hair/lash/nail studio), a storage quonset, small barn and 4 livestock shelters for the new owners to enjoy. Seasonal creek fills two large ponds which attract waterfowl and wildlife and owner's canoeing activities and occasionally skating in the winter. Imagine this property as a very cool bed and breakfast, hobby farm, as well as a magnificent home for your family. (id:60626)
Century 21 Hometown
130 6030 142 Street
Surrey, British Columbia
Welcome to Blackberry Walk 3-a contemporary craftsman-style corner unit townhome offering 3 bedrooms, 2.5 baths, massive backyard and a side-by-side double garage. This stylish home features an open-concept layout with Samsung stainless steel appliances, quartz countertops, 9 ft ceilings, and large windows that fill the space with natural light. The primary bedroom boasts a vaulted ceiling, walk-in closet, and a spa-inspired ensuite with double sinks. Enjoy outdoor living with a private deck with mountain views, lower patio, and an over-extended fenced backyard to enjoy those summer days. Steps from schools, parks, YMCA, Bell Performing Arts Centre, and transit. Easy to show on a 12 hour notice, call to book your showing! (id:60626)
Real Broker
Century 21 Coastal Realty Ltd.
2943 Piva Road
Kamloops, British Columbia
Welcome to 2943 Piva Road in the peaceful community of Pinantan! This 3-bed 2-bath log home on a tranquil 2-acre lot is the one you have been looking for! Rustic luxury meets modern charm. Central Woodstove with stone mantle in living room, vaulted ceilings, and beautiful craftsmanship throughout. Expansive wrap-around deck with hot tub area for relaxation. Main floor master suite with en-suite bathroom. Upstairs: 2 bedrooms, 1 full bathroom, lofted family room with stunning vistas. Downstairs: mudroom, large indoor crawlspace for storage. CR1 Zoning allows large livestock - bring your horses, ride to the store! Chicken coop for fresh eggs. Garden area with greenhouse. 200 AMP Power. New HWT and Sump pump 2025. Lots of storage and outbuildings. Detached 24'x24' shop with power and heat. 30 min to Kamloops, enjoy rural seclusion while still being close to town! Community store and elementary school just over 1 km away. Pinantan Lake and lots of recreation opportunity nearby. Contact your favorite REALTOR to book your showing today! **Measurements taken from floorplans are approximate. (id:60626)
Exp Realty (Kamloops)
1 Journeyman Avenue
Pilot Butte, Saskatchewan
Prime 3.63-acre industrial lot available in the R.M. of Edenwold, strategically located off Highway 46 north of Pilot Butte and just a 4-minute drive from Regina’s city limits. Surrounded by other established businesses, this fully fenced property offers excellent security and an extensive compacted base, ideal for trucking, storage facilities, or warehouse operations. The expansive lot provides ample room for large vehicles, with easy access for trucks and trailers, and a level, open layout perfectly suited for high-capacity storage, warehousing, and logistics. Priced at $238,500 per acre, this property offers a valuable opportunity for businesses looking to expand or set up a centralized hub in a prime, high-demand area. (id:60626)
Coldwell Banker Local Realty
40 Chillico Drive
Guelph, Ontario
Welcome to Charming Semi-Detached Home Backing Onto a Ravine 40 Chillico Dr, a beautifully designed 1,294 sq. ft. semi-detached home with a finished walk-out basement, nestled in a quiet and family-friendly neighborhood. This home offers a thoughtfully designed layout with no wasted space, ensuring both comfort and functionality. Enjoy your morning coffee on the walk-out deck from the breakfast area, overlooking a serene ravine with mature trees and birdsong a perfect way to start your day! Large windows throughout the home flood the space with natural light, creating a warm and inviting atmosphere. The primary bedroom features double doors, a walk-in closet, and access to a semi-ensuite bathroom for added convenience. A spacious second bedroom with a double closet and a cozy third bedroom make this home ideal for families of all sizes. The open-concept basement is a standout feature, boasting huge windows, a walk-out to the backyard, a spacious 3-piece bathroom, and a kitchenette. This versatile space is perfect for in-laws, guests, or teenagers seeking privacy. With a 1-car garage and a driveway that fits 3 additional vehicles, parking is never an issue. Conveniently located just 15 minutes from the University of Guelph, Steps to bus stop, Walking distance to Conestoga College and only minutes to Costco, shopping centers, parks, schools, and scenic trails, this home is truly a rare find. Don't miss this opportunity. (id:60626)
Right At Home Realty
363172 Lindenwood Road
Georgian Bluffs, Ontario
This Stunning 23-acre farm offers a perfect blend of tranquility and functionality, surrounded on three sides by the Conservation Authority. The charming 2012 built, three bedroom bungalow boasts beautiful hardwood floors throughout, providing a warm and inviting atmosphere. The primary bedroom features a spacious walk through closet and private en suite, ensuring a comfortable retreat. The open concept design seamlessly connects the kitchen, living room and dining are making it ideal for entertaining and family gatherings. The main floor also includes laundry facilities and 4 piece bathroom, all while being enveloped by the breathtaking scenery .The property is equipped with a well appointed barn, includes water and hydro, currently housing goats. The paddocks are 5 strands of electric fencing. Additionally there is an implement shed ,perfect for your tractor or serving as a garage for vehicles. Adding to the charm, the property features a unique, fully licensed Airbnb with its own water and toilet system, which is fully booked, providing a fantastic revenue stream. This farm is not just a home; it is a lifestyle opportunity waiting to be embraced! (id:60626)
RE/MAX Grey Bruce Realty Inc.
333 Flagstone Way
Newmarket, Ontario
NO REAR NEIGHBOURS! WALK-OUT BASEMENT! Enjoy ultimate privacy with a beautifully open backyardno homes behind you. With direct access to the backyard, it feels like an extension of your living space, filled with natural light and endless possibilities. Whether you're hosting friends, setting up a home office, building a personal gym, or creating a private guest suite, this space offers unmatched flexibility and value.This stunning, move-in-ready freehold townhouse offers 3 spacious bedrooms and 3 bathrooms, including a private primary ensuite. Hardwood floors flow throughout the main and upper levels, adding warmth and elegance. The bright, eat-in kitchen features stainless steel appliances and large windows that fill the space with natural light.Step out from the dining area onto your private balconyideal for morning coffee or evening wine in total seclusion. Enjoy the convenience of a private driveway and a built-in garage, offering parking for up to 3 vehicles.Located in a family-friendly neighbourhood with access to excellent schools including Phoebe Gilman PS and Poplar Bank PS (with French Immersion). Minutes to shopping plazas, Costco, restaurants, cafes, HWY 404, and Newmarket GO Bus Terminalthis home truly has it all. (id:60626)
Smart Sold Realty
86 Royston Park Nw
Calgary, Alberta
The brand new 'Oxford' model by Brookfield Residential is a fully developed home with a legal basement suite + double detached garage! Featuring 2 living areas, a flex space / home office, 3 bedrooms, 2.5 bathrooms + a legal 1 bedroom basement suite with its own private entrance, this beautiful new home is perfect for a growing family, multi-generational living, or those that want additional income with a rental suite! With nearly 2,000 square feet of living space above grade, this sprawling home has ample space for a family and is designed with entertaining in mind. The front great room has a wall of south-facing windows allowing for natural light to pour through the main level all day long. A central fireplace in the great room is the perfect addition to cozy winter nights. The central kitchen is complete with a chimney hood fan, built-in microwave and gas range - all overlooking the dining and living areas making it the ideal space to host guests. The expansive pantry provides endless storage, adding to everyday convenience. A flex space, perfect for a home office, 2 pc powder room and mud room at the rear of the home complete the main level. The upper level has a central bonus room that separates the primary bedroom from secondary rooms for added privacy. The expansive primary suite, spanning ~13'x13' has ample space for a bedroom suite and has a large walk-in closet and private 4 pc ensuite with a walk-in tiled shower and dual sinks. Two more bedrooms, a main bathroom and a laundry room with storage complete the upper level. The professionally developed lower level has a side-entrance for private access to the legal basement suite. Complete with a full kitchen, dining area, living room, bedroom, bathroom, laundry and storage - this legal suite is the perfect guest space or can provide additional income if rented. The large backyard is a great outdoor living space and is complete with a free 20X22 detached garage - perfect for keeping your vehicle and valuables safe all year long! This brand new home is nearly complete and comes with builder warranty + Alberta New Home Warranty, allowing you to purchase with peace of mind. **Please note: photos are from a show home model and are not an exact representation of the property for sale - finishes will vary. See photo 13 in the photo set for interior selections on this home. (id:60626)
Charles
201 1296 W 70th Avenue
Vancouver, British Columbia
**Builder/Developer Alert** This is rarely offered 14-unit strata building, strategically located in the vibrant heart of Marpole. Situated on the corner of 70th and Hudson. Boasting a prime position within the recently implemented Marpole Community Plan, this property holds immense potential for redevelopment (6storey 2.5FSR) and increased density based on the RM-3A zoning (please refer to MCP). Minutes to Highway 91, YVR airport, and Downtown Vancouver. (id:60626)
Initia Real Estate
805 6855 Pearson Way
Richmond, British Columbia
HOLLYBRIDGE AT RIVER GREEN, newly development by ASPAC. The most luxurious waterfront complex in Richmond where modern elegance meets urban convenience! One Bedroom+Den unit with River&City View. Den could be used as a guest room. This stunning Westside Quality property features contemporary open-concept living areas with abundant natural light. Italian kitchen w/premium MIELE appliances, Spa-inspired bathroom w/radiant heated tile flooring. around 80SF outdoor balcony, 9' Ceiling,Engineering hardwood flooring, A/C, HRV, Smart home with build-in speakers..Rich Amenities: 24hours concierge, indoor swimming pool, steam sauna, social lounge, piano room, party room..Walking distance to upscale dining, T&T, Olympic oval, Close to Richmond Centre, YVR Airport and McArthurGlen Designer Outlet. (id:60626)
Nu Stream Realty Inc.







